U-shaped kitchen ideas to make the most of every inch
Maximise the potential of the versatile U-shaped kitchen layout with these clever ideas whatever size or style you're working with
When planning your kitchens, you'll find some layouts work better than others in your space. U-shaped kitchens are one of the most popular - and for good reason. It's arguably the most practical design and works in most sizes and shapes of room.
This choice of kitchen layout ideas also boasts generous amounts of storage compare to galley or L-Shaped kitchen ideas. Always a plus.
Be guided by the size of your room and the light levels when deciding on the look, style and colour of your kitchen. In a smaller space with a central window it may pay to stick to a largely white scheme.
Modern hi-gloss units will help to keep light levels up as will glazed tiles and stainless-steel surfaces. Larger kitchens may be more able to handle deep colour, dark wood finishes and even hits of pattern.
U-shaped kitchen ideas
Discover a way to layout or style up your space with these U-shaped kitchen ideas
1. Tuck away an arm
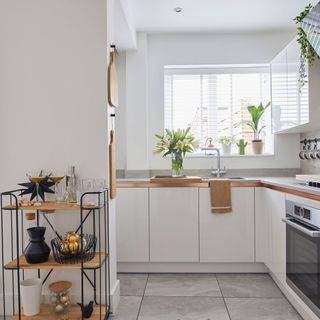
No-one ever said that each arm that makes up the 'U' in U-shaped kitchen ideas has to be visible. Block off one of the two side arms either using an existing wall or building one in. Alternatively, a stylish room divider would work in a pinch.
This allows you space to tuck away everyday mess when you have guests over, or you just can't stop looking at it when trying to work from home at the kitchen table. This space could also be co-opted into a miniature prep kitchen area or include one of the countertop pantry ideas, giving you new kitchen zones.
Get the Ideal Home Newsletter
Sign up to our newsletter for style and decor inspiration, house makeovers, project advice and more.
2. Extend with a table
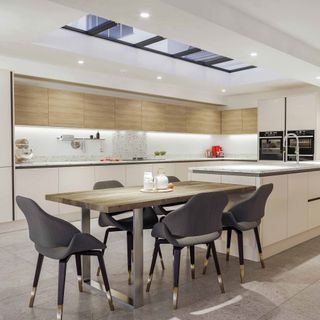
There are two main ways to work a dining table into U-shaped kitchen ideas. The first is to build one onto the end of a peninusla arm. Or, of course, buy one which has the same width as the worktop. Another option is to entirely replace that arm with a table.
The first is the most practical, because you're not losing an worktop space, and even offers an overflow area for busy meal prep. It will also make life a bit easier for entertaining or watching over kids doing their homework, as everything will be directly to hand.
3. Fake it with a seating nook
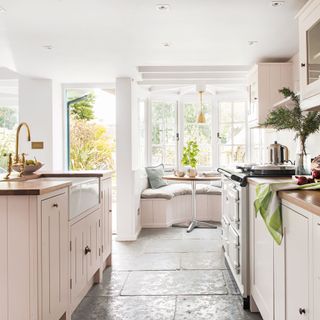
If you love U-shaped kitchen ideas but you still want a full standalone island, you can hint at the former. One way of achieving this is to include a seating nook, window seat or breakfast spot at the end of the U, where it would normally be attached to the two arms.
Paint this in the same colour as cabinetry and choose a tabletop with the same wood as your countertops. This continuation of colour and materials will give the impression of continuity while still allowing you your island and more freedom of movement.
4. Create an entertaining space
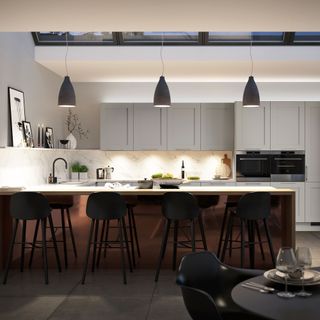
It's fairly common to use an arm of a U-shape as one way of achieving breakfast bar ideas at homebut it can be so much more. Use this countertop space to house some of your appliances - perhaps a hob or sink. This will allows you to talk to and be with guests while cooking or preparing meals.
Choose more luxe materials if hosting is the main aim rather than rushed breakfasts. Think metallic detailing and sleek quartz surfaces.
5. Maximise floorspace
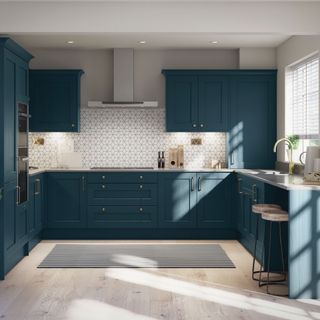
Limit your U to existing only directly on walls to give yourself a larger kitchen floor space. This is great for busy families, keeping things feeling tidy and spontaneous kitchen dance parties.
You can still incorporate a seating area. Replace a small section of cabinetry space with a hollow large enough to house bar stools. Then you can still sit, eat and drink in the kitchen, but tuck away the chairs when finished.
6. Embrace a sleek look
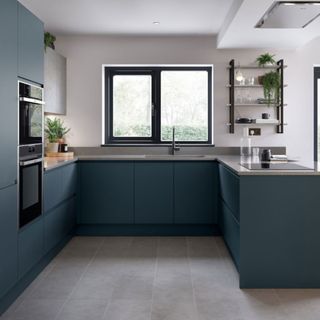
In more compact spaces choose a sleek and minimal scheme in order to make the space feel larger and not cramped. Handless cabinetry, a gloss finish and sharp edges will all help with this.
Add a small amount of open storage for personality and to stop the cabinetry from overwhelming the small space. Just don't over clutter these displays.
7. Work a peninsula arm
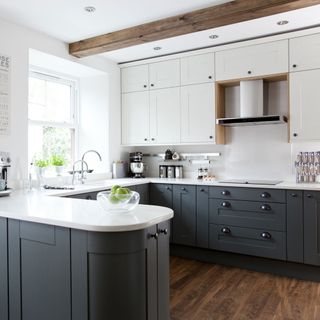
The peninsula unit is a great tool for creating a U-shaped kitchen within a larger space. This type of smart modern design will feature conventional units along one wall and one window. It will also have a peninsula that continues the run of storage and worktop space without the need for a third wall.
Keeping the space open along one side like this is a great solution for open-plan areas where you want to define a kitchen without screening it from view.
8. Trick the eye
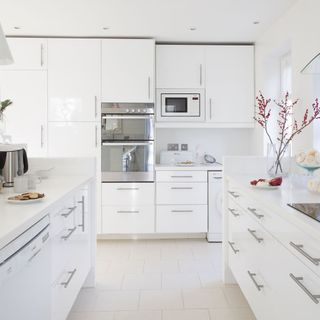
Trick the eyes by creating the illusion of U-Shaped kitchen ideas. Two 'arms' or peninsulas can come out from one wall - perhaps housing a doorway. Cover the wall in front with cabinets. This essentially creates a U but theres is a space for walking between the arms and cabinetry and gives the impression of a compact U-shaped design that gradually opens up as you move around.
Sticking to white kitchen ideas on cupboards and flooring will help blur the boundaries and make all the areas seem linked.
9. Work a small space
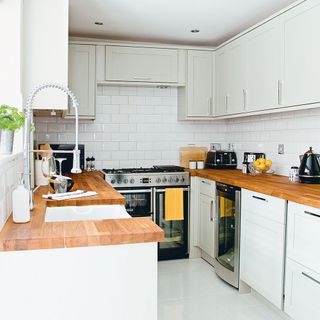
Turn a galley kitchen into a U-shaped kitchen by using the third, short wall to house an appliance, such as the range cooker shown here.
Continue the run of wall units on this third wall for a defined, well designed space that makes the most of all available space without feeling cramped. Stick to a light and bright colour scheme to maximise the sense of space, regardless of square footage.
10. Set up a breakfast station
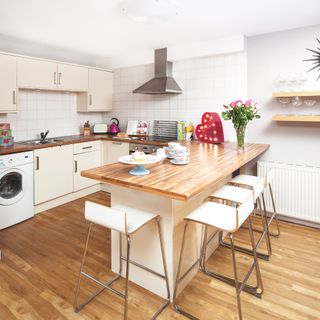
Extend a worktop to form a worktop-level breakfast bar and the third side of a U-shaped kitchen. Like a peninsula, a breakfast bar can extend a kitchen space out into the centre of a room, free from any walls.
Integrate kitchen and living areas with the use of a single floor treatment. Similarly, introducing elements of kitchen storage outside the boundaries of the kitchen to help link the spaces together even further.
11. Opt for a slimline U
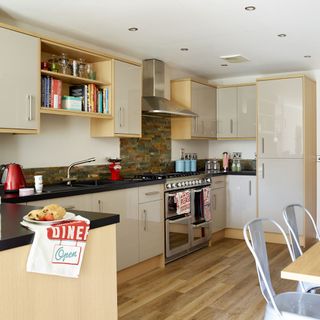
Even a long narrow space can be home to a U-shaped kitchen: just fit one or two units at right angles at each end of your main bank of storage.
This forms a very shallow U shape, but a U shape nonetheless and it's a design that can define the practical kitchen area from the wider eating and entertaining area beyond.
12. Plan around a window
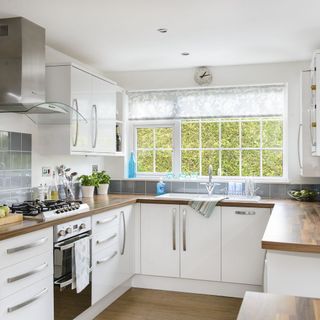
A wide window is an ideas central anchor point for U-shaped kitchen ideas. Try and position the sink underneath the window to prevent the light from being blocked, and to give yourself something pretty to look at while tackling the washing up.
Even though your window may offer natural light, be aware it will change throughout the day and seasons, so ensure you include plenty of artificial lighting too to prevent your eyes from straining.
13. Introduce an island
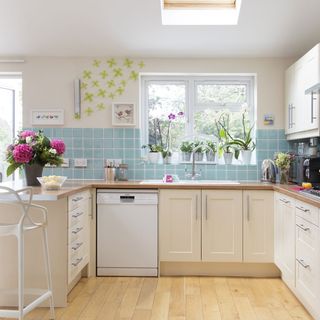
In a small space, you may prefer to have the look of a U-shaped kitchen while swapping out one long run of units on one side for a peninsula or island unit. This may make your space more useable and is especially useful if your kitchen incorporates a back door.
14. Add colour and pattern
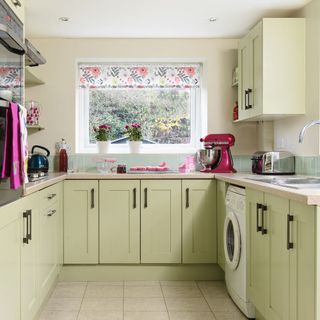
Swap wall units for open shelves on one side of a U-shaped kitchen and it will help to open up the space a little, especially next to a full-height cabinet, such as oven housing.
Using a contrasting wall paint will help to highlight the absence of cabinetry. Pops of red and pink on small appliances, kitchen linen and accessories can enliven a predominantly green kitchen colour scheme.
15. Work in architectural features
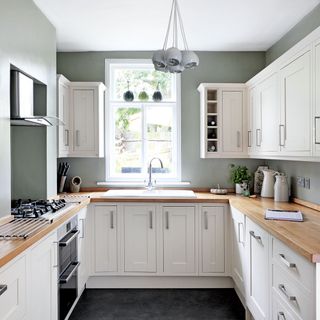
It's always a good ideas to look at existing architectural features as an opportunity to be creative, rather than an obstacle to work around. While chimney breasts and windows can prove tricky to design a U-shaped kitchen around, tackled well they can turn into design features in their own right.
The integration of a hob, oven and cooker hood into this chimney and the fit of the base and wall units around the adjacent alcove and window spaces bring oodles of charm and character to a space.
How wide should a U-shaped kitchen be?
U-shaped kitchens can work in large spaces, but even small kitchens can benefit from a U-shaped design. Just be sure you have at least two metres of moving-around space between the opposite banks of units.
In total, a U-Shaped kitchen ideas should be situated within a space around 10m2 to make sure there's enough room between all of the cabinetry and to allow you space to walk and move around.
How do you plan a U-shaped kitchen?
The design concept of the 'golden triangle' is a natural fit with a U-shaped kitchen layout. When designing your space, keep your fridge, cooker and/or hob and sink between 120cm and 270cm away from each other.
This will make for a practical, time-efficient and safe use of your space, something that is harder to achieve in longer, galley or L-shaped kitchens, for example.
Jennifer is the Deputy Editor (Digital) for Homes & Gardens online. Prior to her current position, she completed various short courses a KLC Design School, and wrote across sister brands Ideal Home, LivingEtc, 25 Beautiful Homes, Country Homes & Interiors, and Style at Home.
-
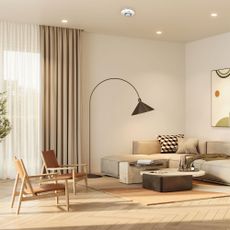 How to make your home safer while spring cleaning – the crucial safety task that will protect you and your family
How to make your home safer while spring cleaning – the crucial safety task that will protect you and your familyWith spring cleaning in full swing across the UK, FireAngel recommends you add fire safety to the top of your checklist
By Sponsored
-
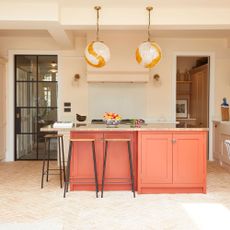 'Dirty kitchens' are the luxury kitchen trend with practical appeal - here's why you need one
'Dirty kitchens' are the luxury kitchen trend with practical appeal - here's why you need oneIt's much more appealing than it sounds
By Holly Cockburn
-
 Can you divide dahlia tubers in spring? Experts share their golden rules to get even more beautiful blooms this year but you need to act fast
Can you divide dahlia tubers in spring? Experts share their golden rules to get even more beautiful blooms this year but you need to act fastGet this one right, and you'll be rewarded with plenty more dahlias come summer...
By Kayleigh Dray