Before and after: space and style was the order of the day this gorgeous kitchen makeover in grey and white
This epic project delivered equally epic results
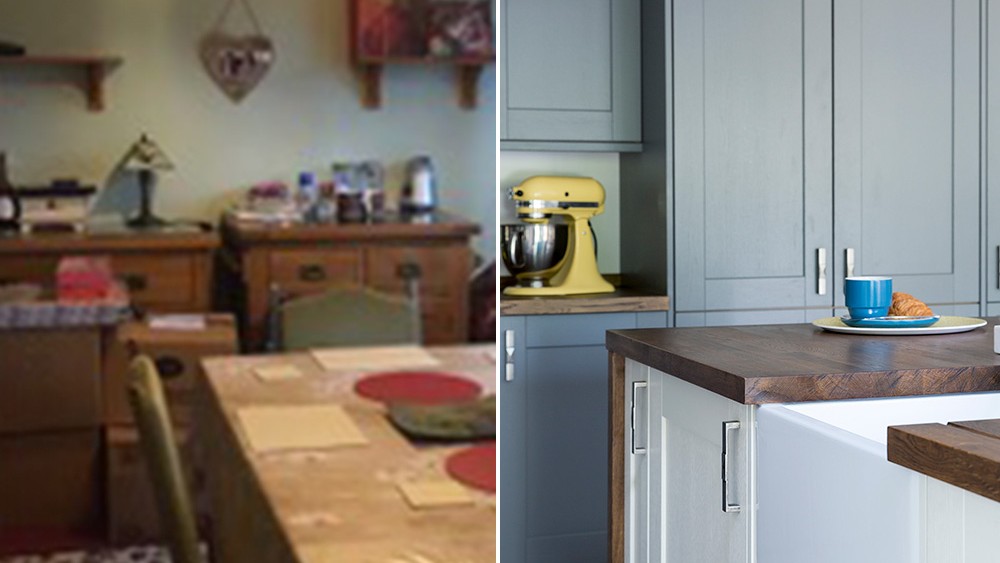
The owner's main priority for the new extension in her four-bedroom semi was to create a sociable kitchen-diner to cook, eat, play and relax in.
Get more inspiration for your next project with our kitchen ideas
'This is our third renovation in four years – we like to keep busy!' says the owner. ‘When we bought this house it was pretty run down, and we knew we wouldn’t be able to live in it while the work was being done as there was just so much to do, so we moved in with my mum for about 10 months.'
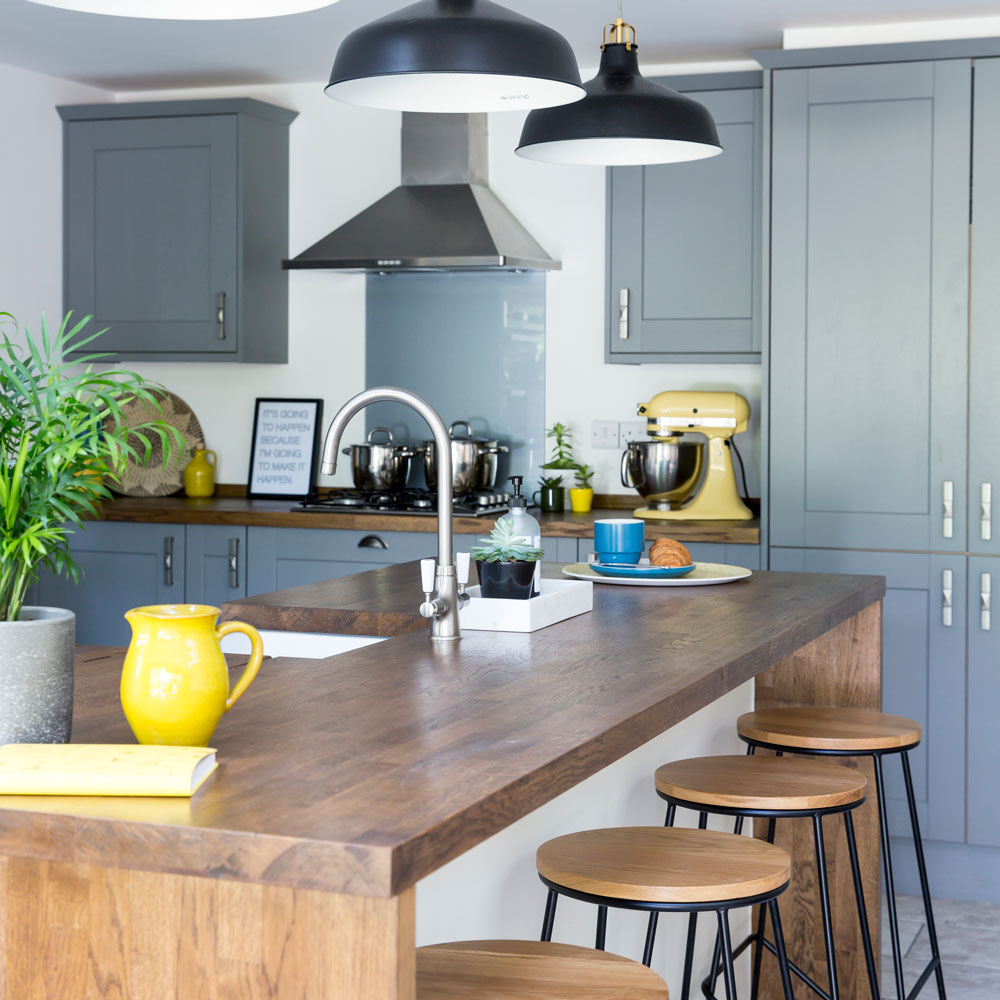
What they really wanted was a sociable kitchen-diner that would incorporate their must-have bifold doors. This meant extending the existing kitchen into the garden and out to the side of the house to get the space they needed.
Get the look
Buy now: Ranarp pendant lights, £25 each, Ikea
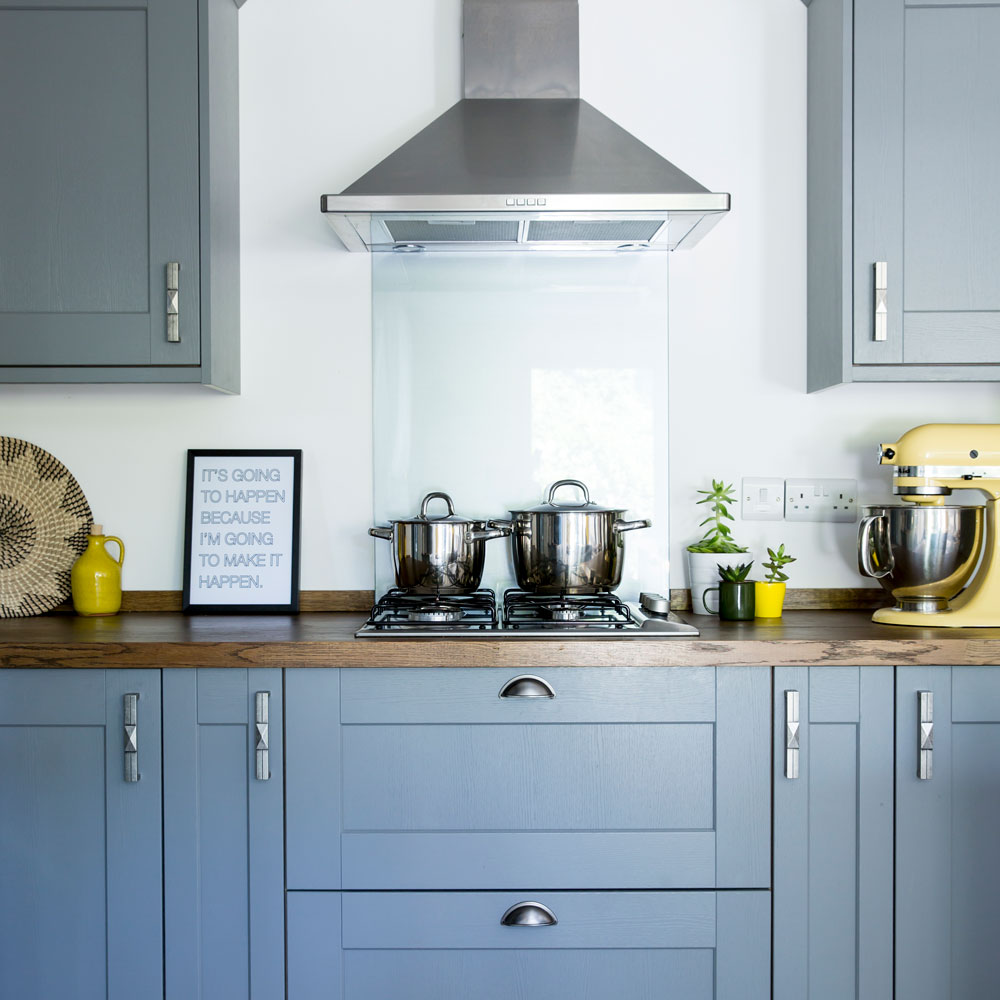
As the house had so much potential, the owners were keen to get the kitchen makeover just right. An architect drew up some plans to include a kitchen-diner, utility room and a small office.
Three different quotes from builders were obtained and they went with the builder who they felt would do the best job, and had also been recommended to them by family and friends – a key factor important factor when taking on such a big build. Once the plans were approved, the owners started on some of the groundwork to reduce costs. Then the builders and tradesmen came in to do the rest of the work, which left them with the fun task of decorating and furnishing.
Get the Ideal Home Newsletter
Sign up to our newsletter for style and decor inspiration, house makeovers, project advice and more.
Get the look
Buy now: KitchenAid Yellow stand mixer, £494, Go Electrical
Buy now: Smeg cooker hood KD610XE, £149, AO.com
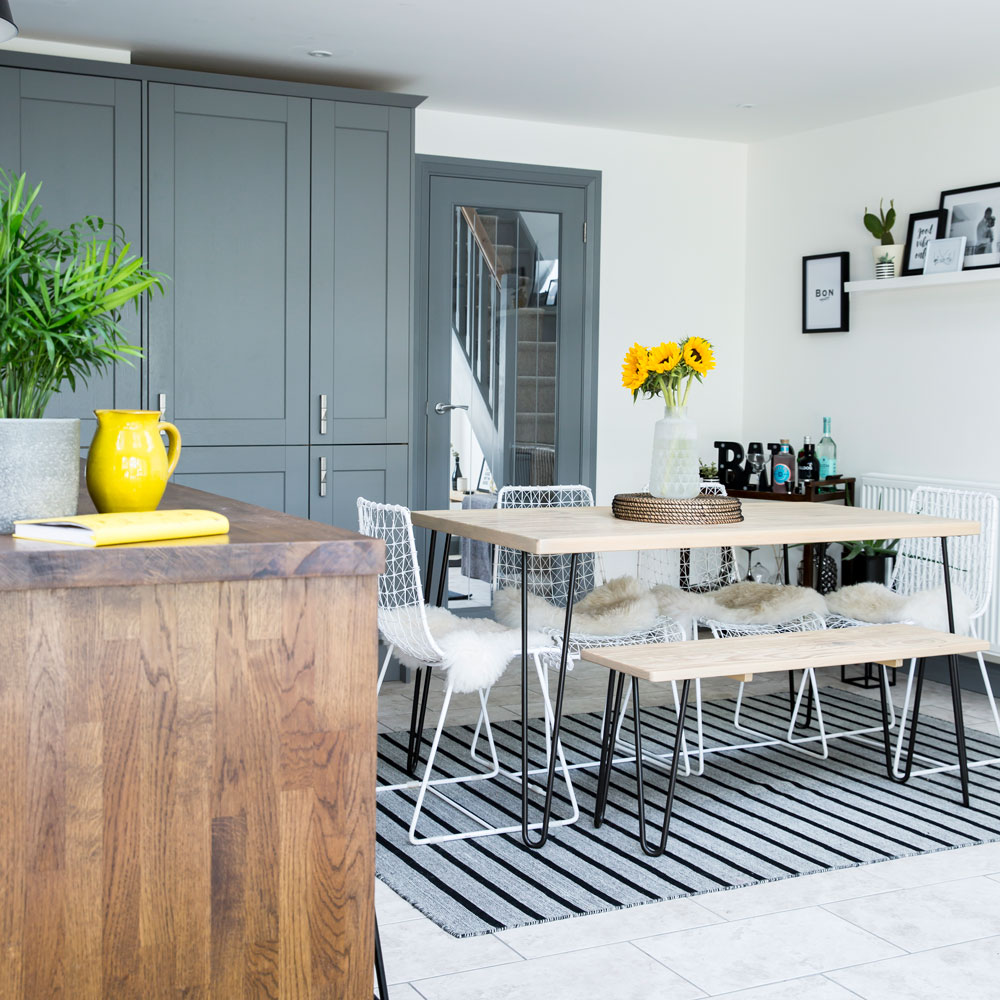
Get the look
Buy now: Faux fur white rugs, £29.95 each, The Rug Seller
Buy now: Similar Shilp dining table, £699, Next Home
Keen to ensure their new kitchen would sit happily alongside the rest of house, they opted for modern design including built-in appliances for a streamlined look. And while initially gravitating towards and neutral scheme, a quick look around local companies as well as Instagram and Pinterest led to them being drawn to a darker, two-tone style kitchen.
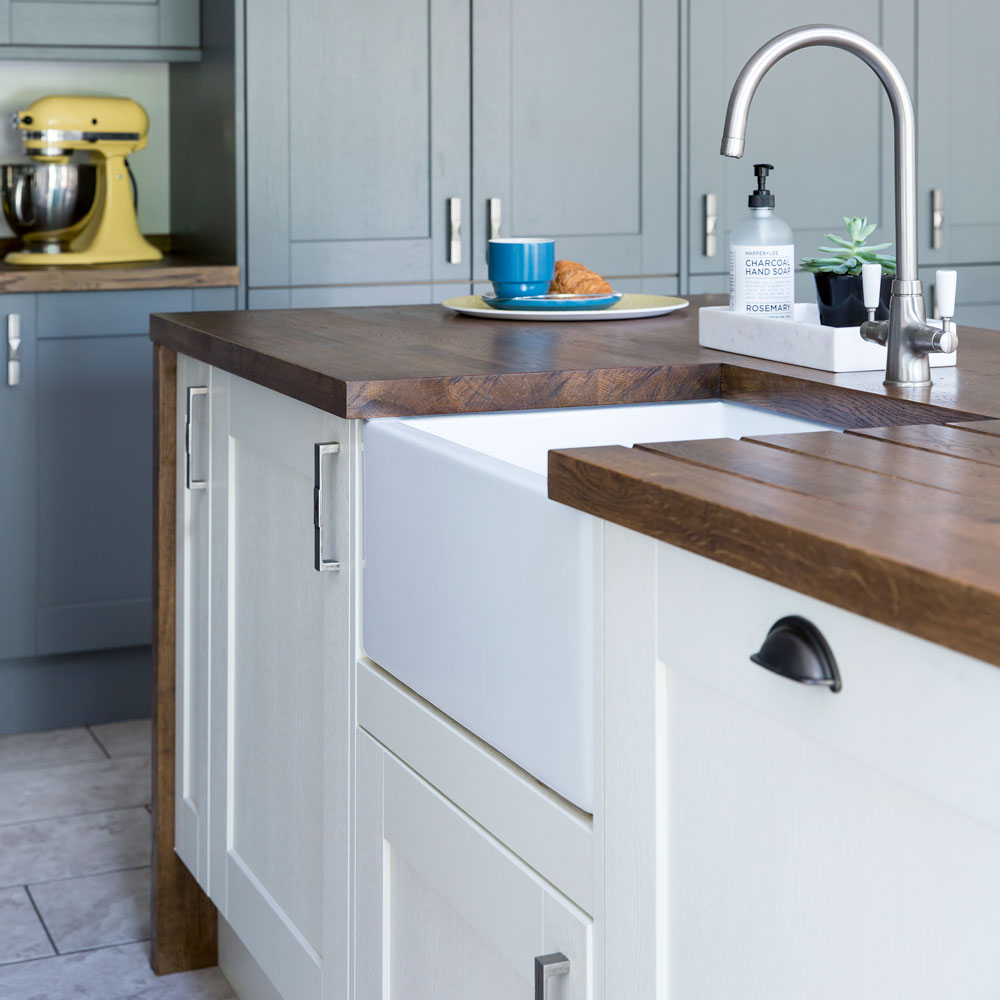
The builder had an account with Howdens and the owners fell in love with the Fairford design eventually opting for that in a mix of Slate Grey and Antique White. The grey shade was used on the majority of units, while cream was used on the island for contrast.
Underfloor heating fitted under ceramic floor tiles was installed to ensure this space would feel warm all year round. After some searching, the owners stumbled on some marble-effect tiles from B&Q, which ticked the boxes for both cost and character.
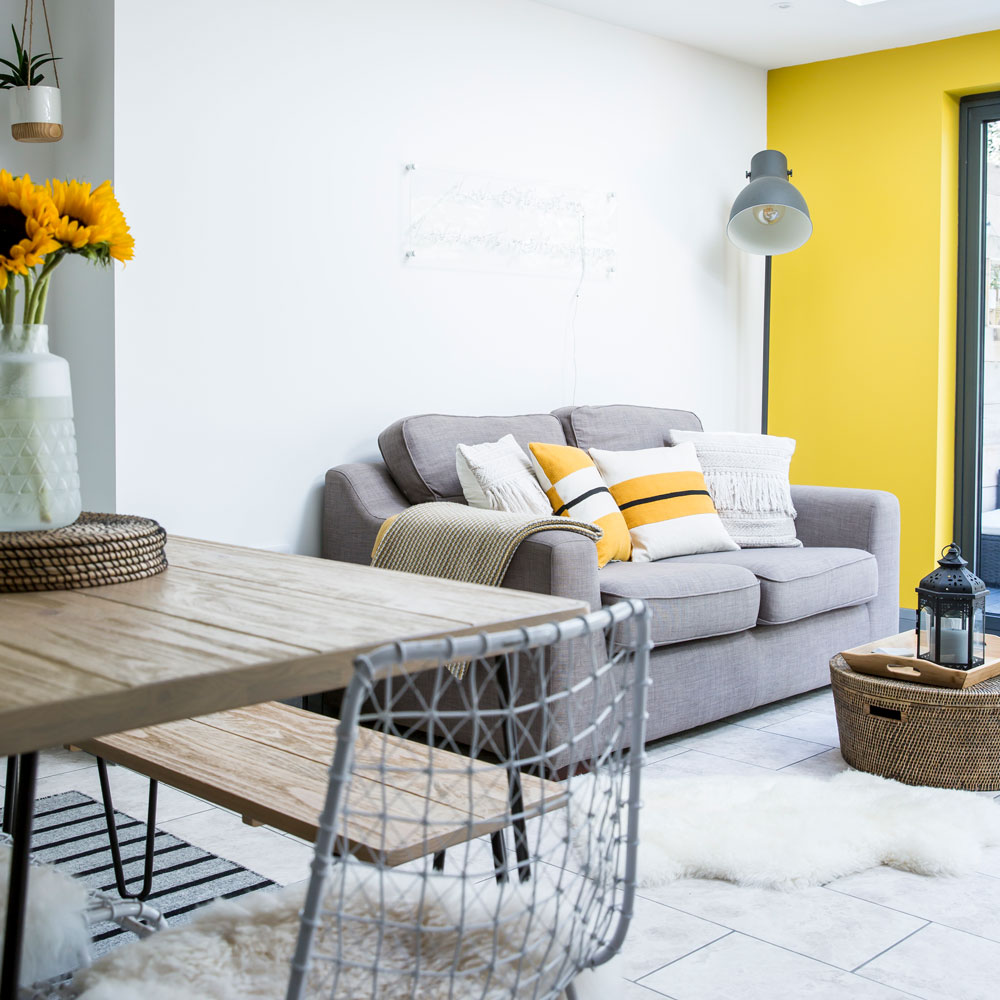
With the main elements in place it was all about the accessories and those extra standout features, which included the back wall being painted in a bold mustard colour. While they were initially hesitant about such a bold choice, it helped to create a strong focal point and add that all important pop of colour. A wooden hairpin dining table complete with a hairpin bench from Next added a rustic feel and helped to create a distinct eating zone.
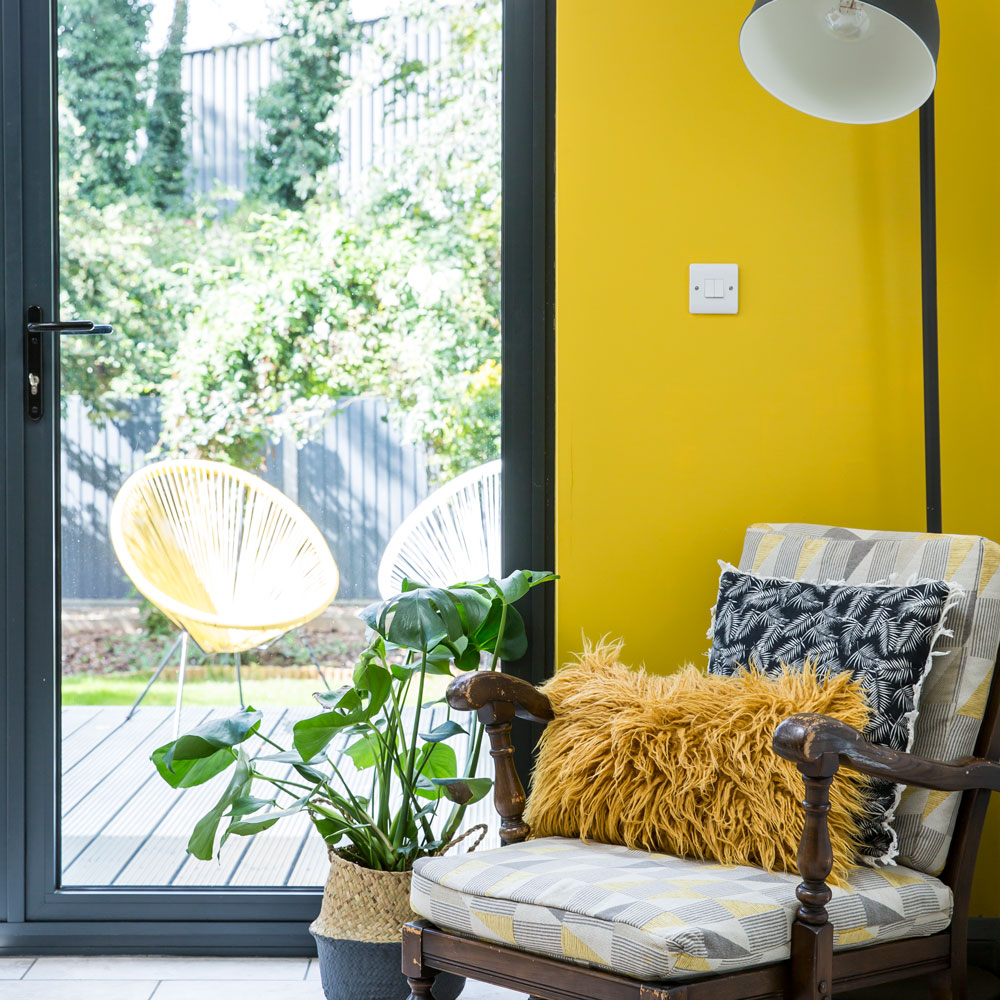
Get the look
Buy now: Dulux Honey Mustard matt emulsion, £12 for 2.5L, B&Q
More kitchen makeover magic: Before and after: reorganising the layout of this kitchen gained storage and space
Summing up their kitchen makeover the owners added: 'Overall, I love the space. It's the perfect place to cook and socialise and we keep adding more decorative touches. We're always tinkering, but I think we’ll stay put for a few good years to come.'
-
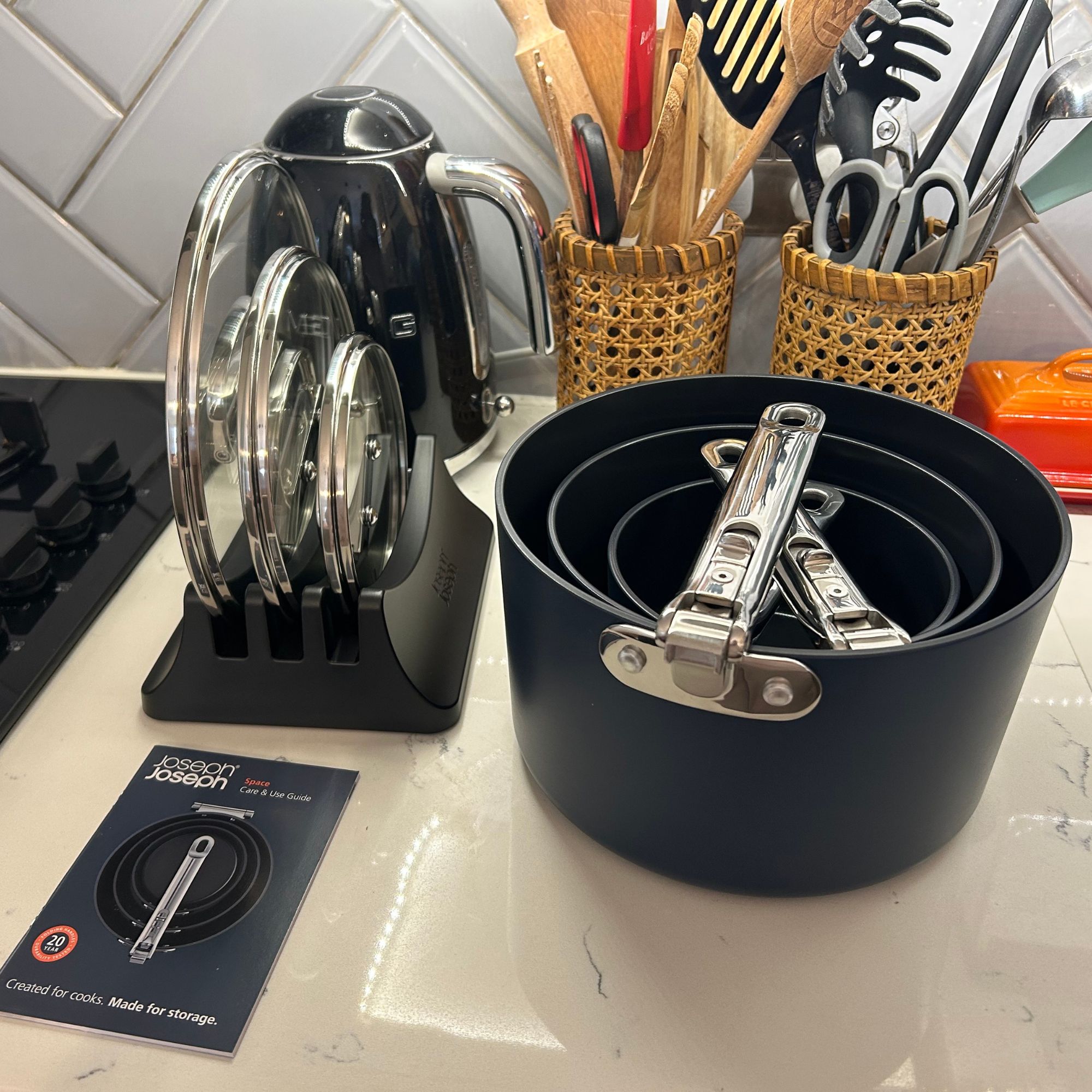 Joseph Joseph 3-piece Saucepan review – seriously space-saving
Joseph Joseph 3-piece Saucepan review – seriously space-savingSmall kitchen? I tested this innovative Joseph Joseph space-savvy set which has foldable handles — and I loved it
By Annie Collyer
-
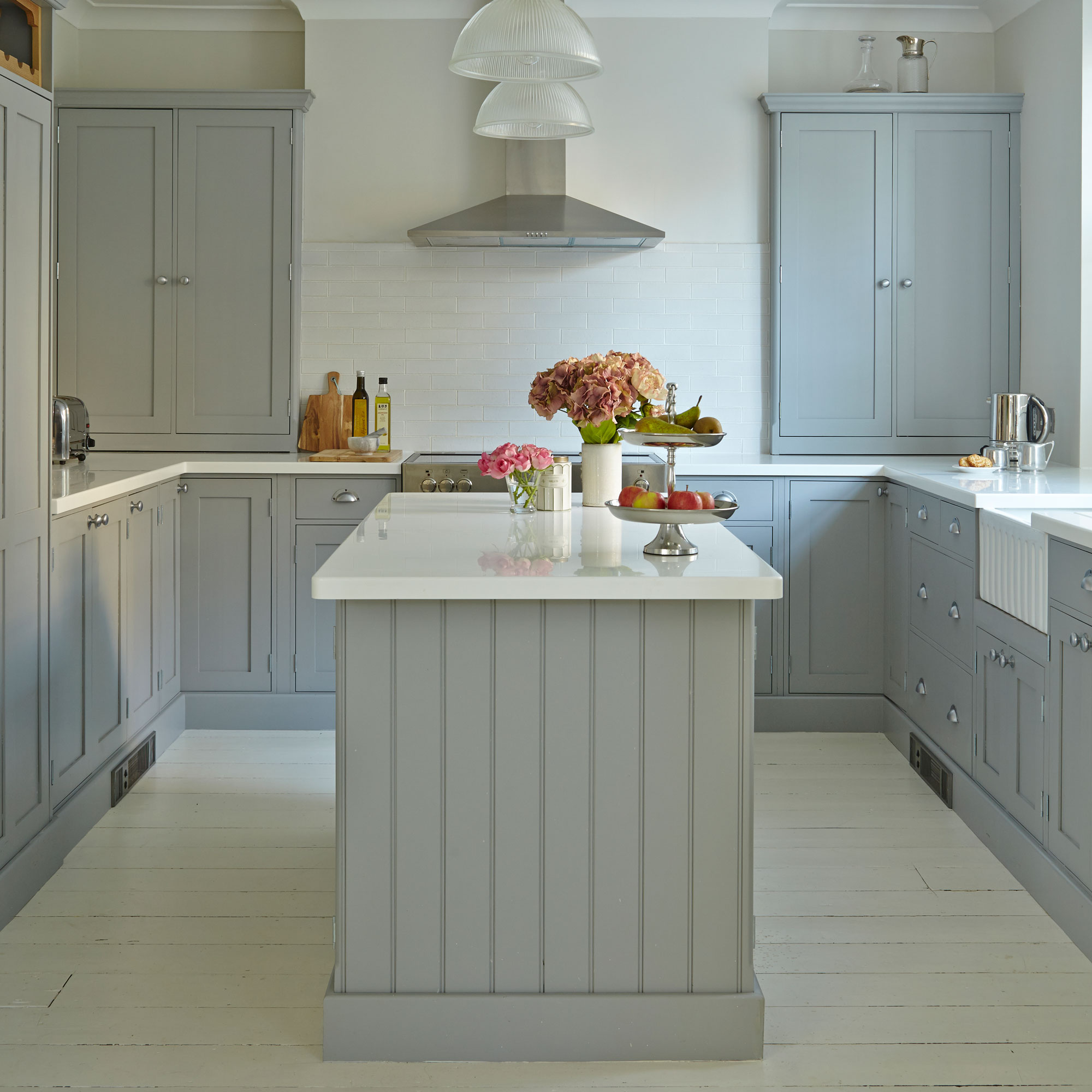 Forget seating, this is how you should be making the most out of your kitchen island in 2025
Forget seating, this is how you should be making the most out of your kitchen island in 2025Seating doesn't always have to be a necessity on an island when you can choose these ideas instead
By Holly Cockburn
-
 How to attract robins to your garden – experts reveal the exact bird box you need and where to place it
How to attract robins to your garden – experts reveal the exact bird box you need and where to place itRobins are the UK's favourite bird, and this is how you keep them coming back to your garden
By Kezia Reynolds
-
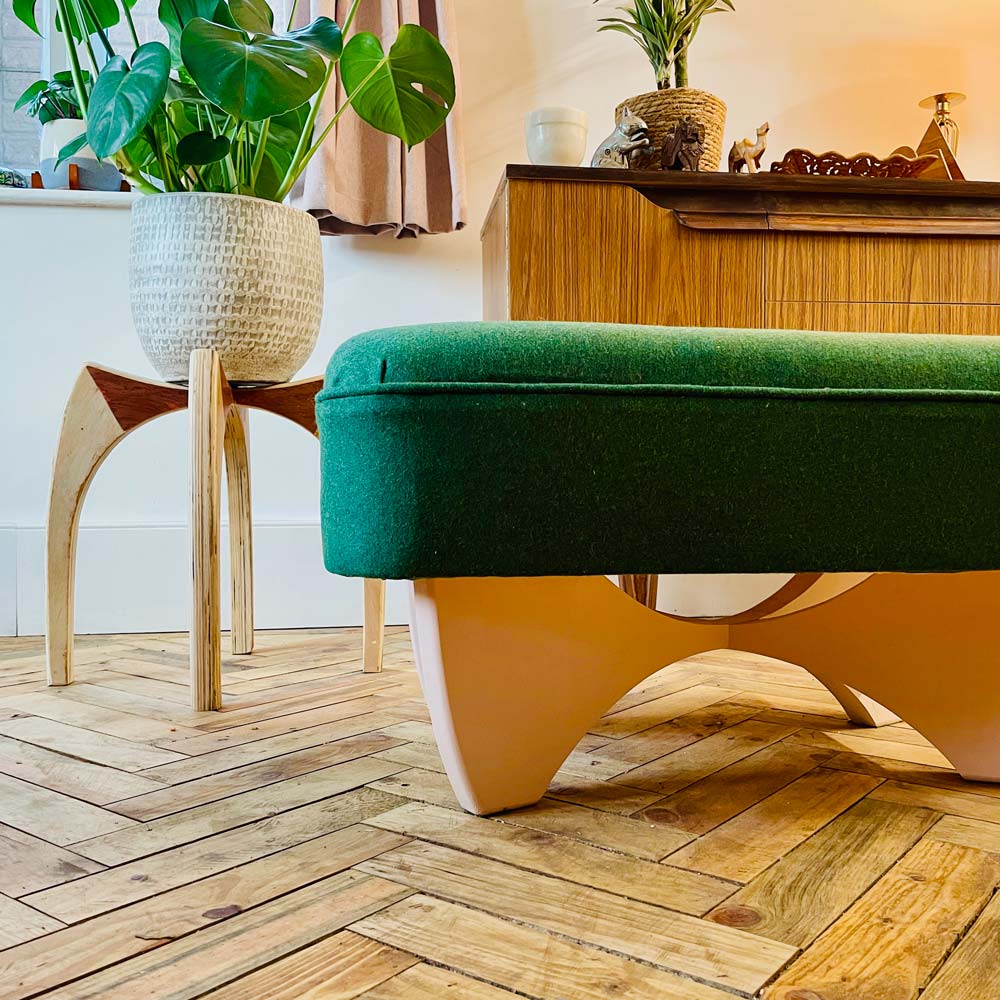 Two brothers save £2,000 on parquet flooring for their mum's living room by using wooden pallets
Two brothers save £2,000 on parquet flooring for their mum's living room by using wooden palletsWhat a transformation!
By Millie Hurst
-
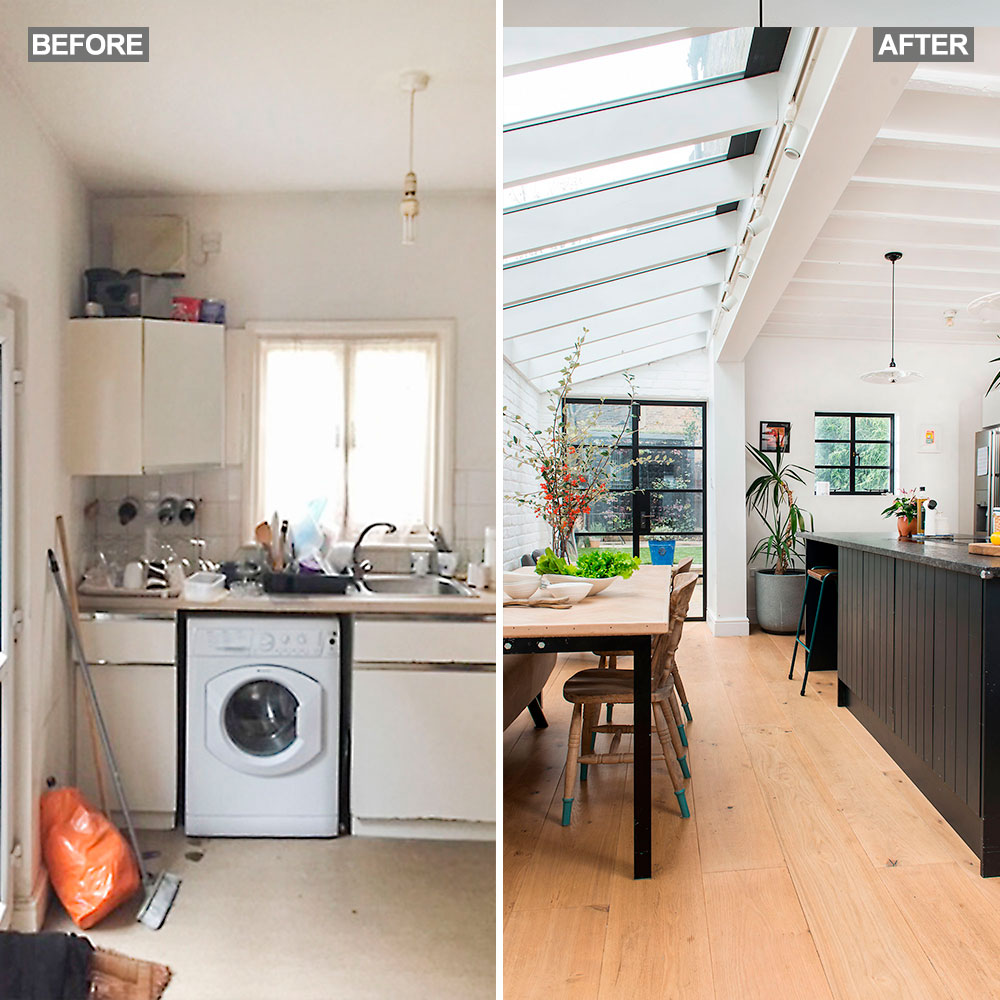 Before and After: smart extension turns a narrow kitchen into a cool contemporary family space
Before and After: smart extension turns a narrow kitchen into a cool contemporary family spaceAfter careful planning this homeowner added a side extension to create the ideal kitchen for his new family
By Tamara Kelly
-
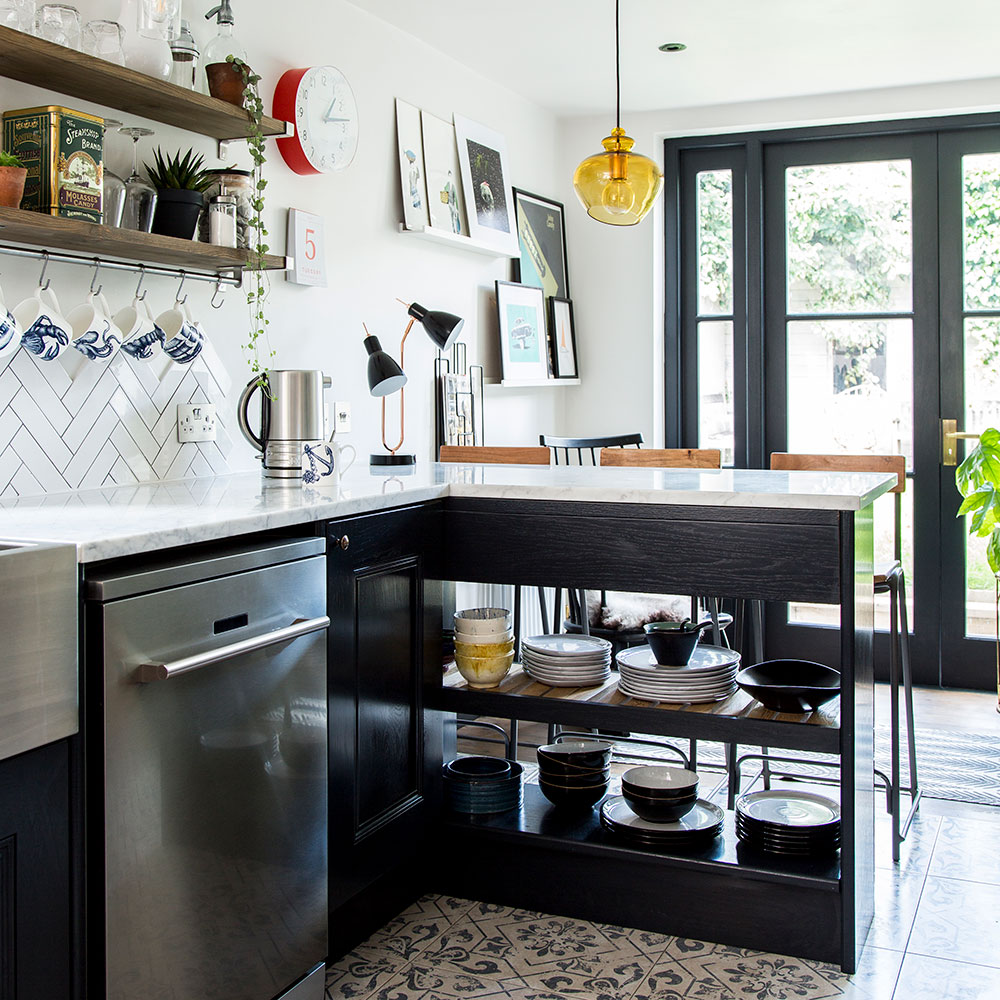 Before and after: See how a narrow kitchen was transformed without an extension
Before and after: See how a narrow kitchen was transformed without an extensionReversing the layout transformed the use of this skinny kitchen, without the need to extend
By Amy Cutmore
-
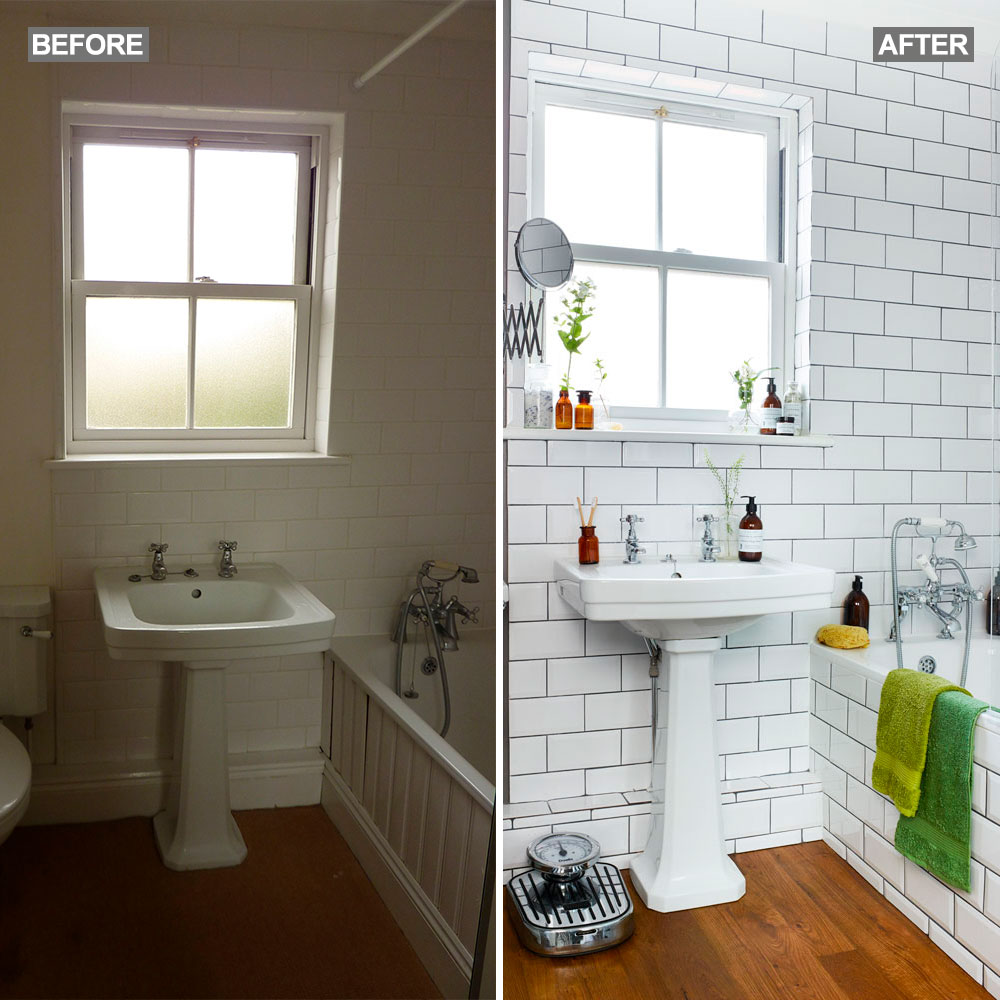 Before and after: homeowners transform bland bathroom to chic retreat
Before and after: homeowners transform bland bathroom to chic retreatWhen the time came to redecorate their bathroom, the owners used what they already had – making small changes to create a fabulous new scheme
By Andreia Shelley
-
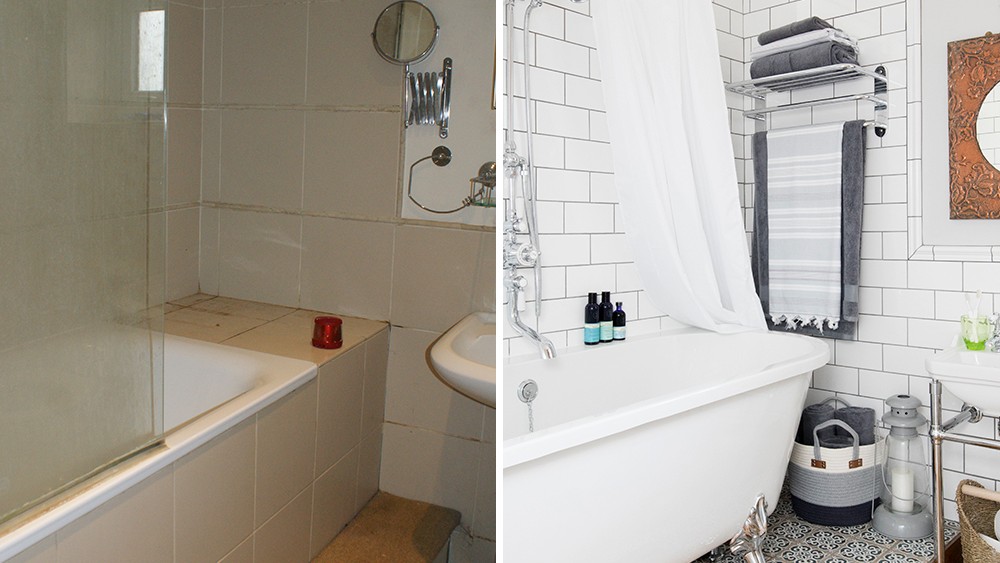 Before and after – using a room's varying floor levels puts the bath centre stage
Before and after – using a room's varying floor levels puts the bath centre stageThis owner has created a dramatic heritage-style suite
By Amy Cutmore
-
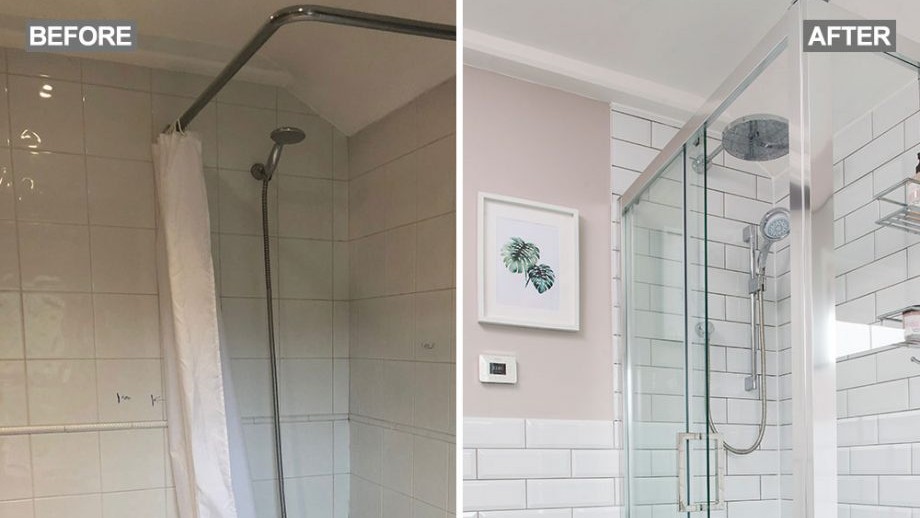 Before and after – a new layout has taken this bathroom from dreary to delightful
Before and after – a new layout has taken this bathroom from dreary to delightfulMoving the loo has opened up the space
By Holly Walsh
-
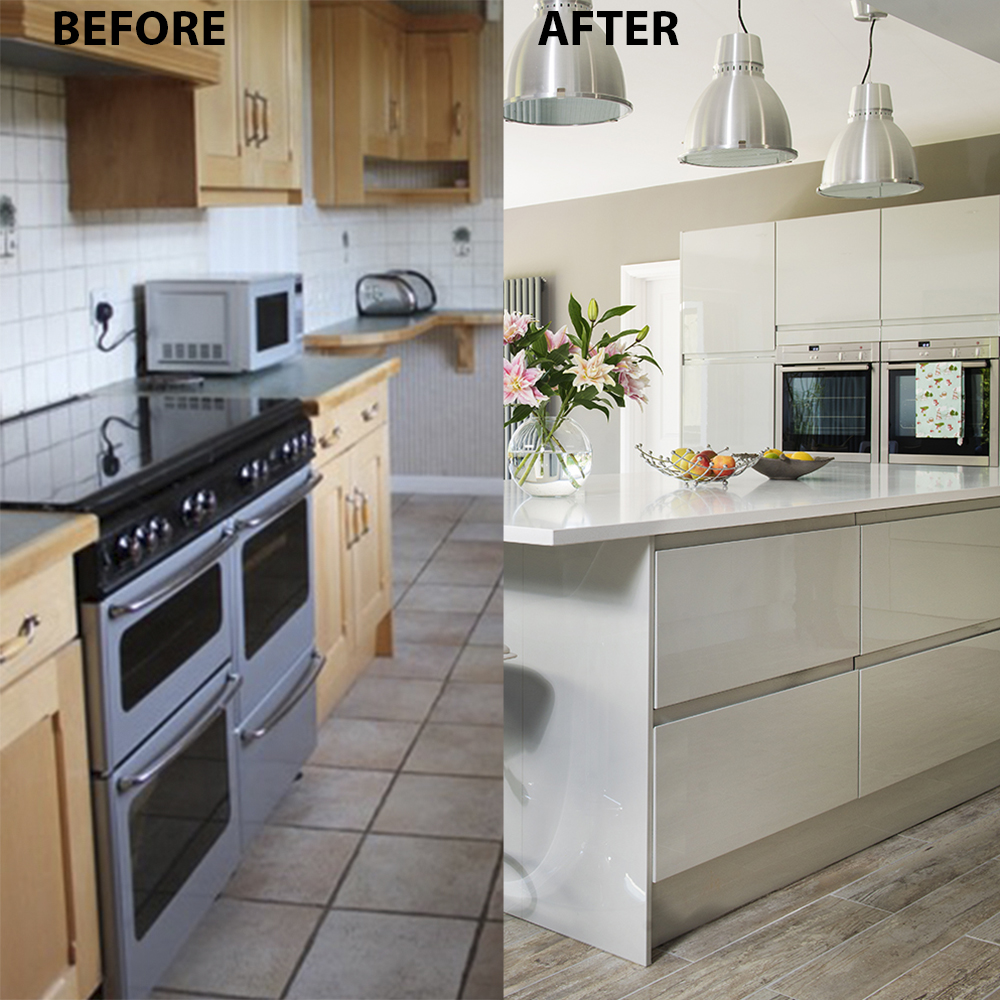 Before and after: from poky kitchen to extraordinary extension
Before and after: from poky kitchen to extraordinary extensionFed up with their cramped kitchen but unwilling to leave an area they love, the owners decided to knock through and extend their kitchen
By Katie Garrett
-
 Before and after: raising a window made room for more kitchen units
Before and after: raising a window made room for more kitchen unitsA tricky layout was no match for the owners' planning skills when they tackled their new home's kitchen
By Andreia Shelley