Before and after: from cramped cooking space to smart navy galley kitchen
The right mix of colours has made this small kitchen appear much larger
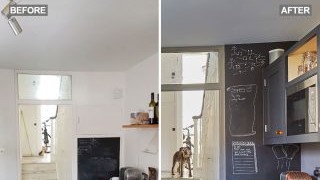

The kitchen in this two-bedroom Victorian terraced house in Brighton, West Sussex lacked much-needed space for the homeowners, who finally gave it a dramatic refurb after living in the property for more than 15 years.
'We wanted it to be sympathetic to the Victorian age of the house. The room is narrow so we wanted open shelving for cookbooks and everyday items, but some units were a must,' said the homeowners.
Related: Navy kitchen ideas – to add an element of crisp colour and sophistication to your room
Wanting a classic scheme with some contemporary and industrial accents, the owners found exactly what they were looking for at The Brighton Kitchen Company. 'Our designer translated our ideas into a plan. The Shaker cabinetry gave us the classic look we wanted and the off-black finish added impact.'
'Many people might balk at dark colours in a galley kitchen, but it’s made the space feel wider. The work took about four weeks to complete and the labour cost £4,000, with £2,300 for the cabinet painting and £3,240 for the dry fit.’
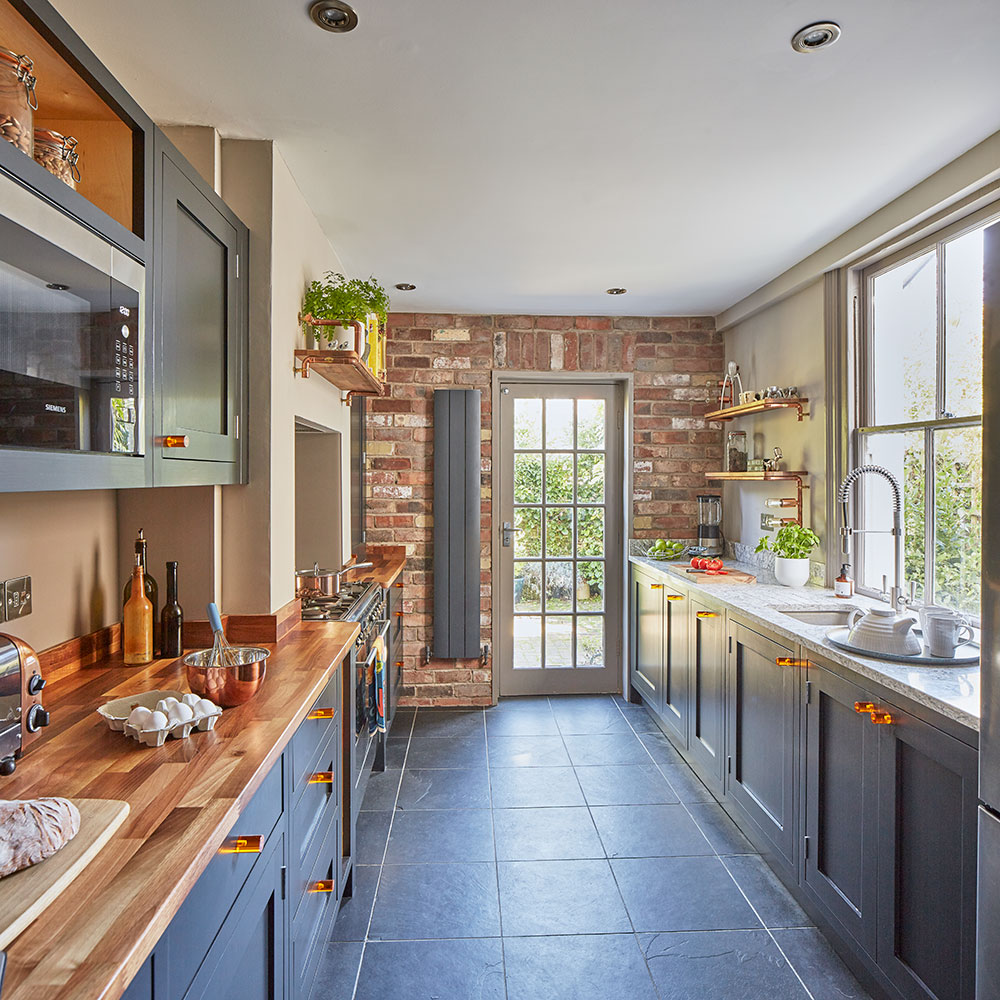
'The kitchen lacked worktop space and it had a higgledy piggledy layout that gave the room a permanently cluttered feel,' said the homeowner.
'A few companies to steer us towards having wall units on both sides, but we thought it would make the narrow room claustrophobic. Doing it this way gave us scope to include details that make it look unique.
Get the Ideal Home Newsletter
Sign up to our newsletter for style and decor inspiration, house makeovers, project advice and more.
Get the look Enquire online: Handmade in-frame Shaker kitchen units, £700 for 600mm base unit, The Brighton Kitchen Company
Enquire online: Walnut worktop, £630m, Woodentops
Enquire online: Colorado Quartz worktop, £1,565m, CRL Quartz Surfaces
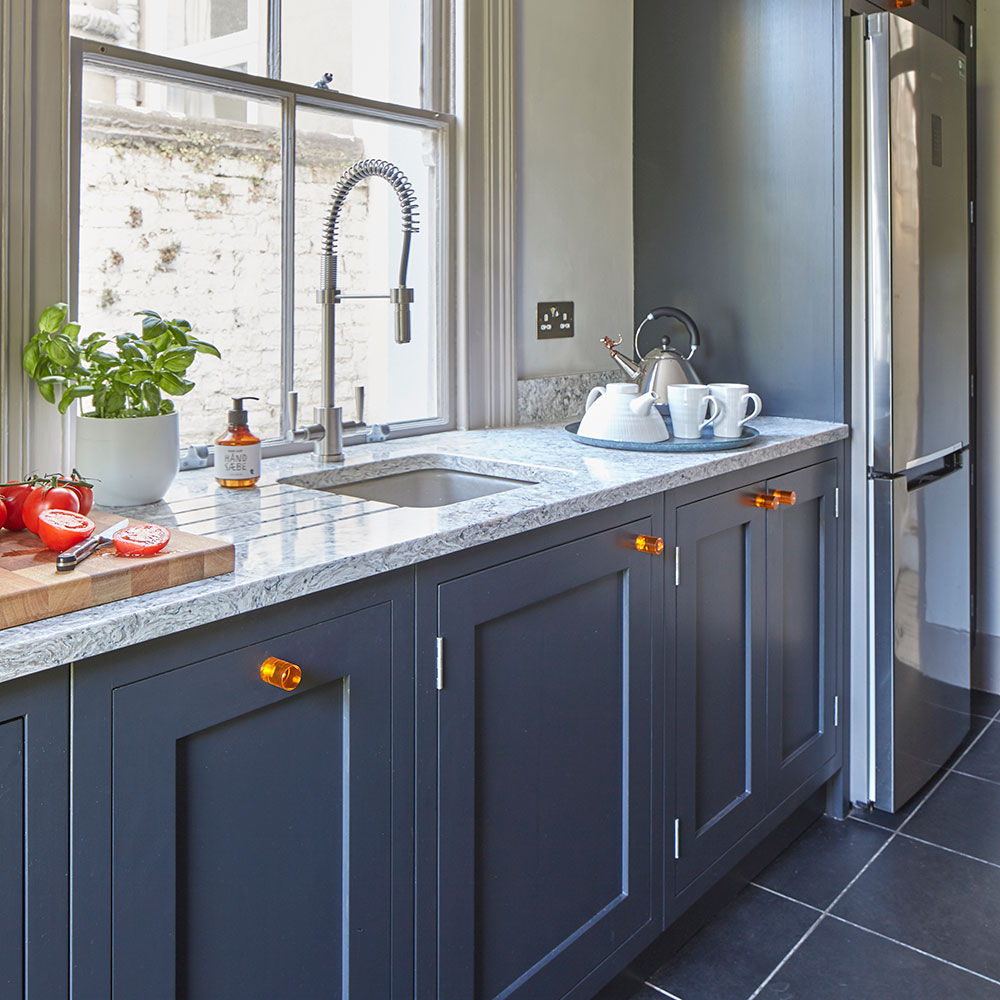
A professional-style tap with pull-out rinser combines style with function
Get the look
Buy now: Similar Franke Olympus Pull Out Nozzle 2 Lever Mixer Kitchen Tap, Silk Steel, £386, John Lewis
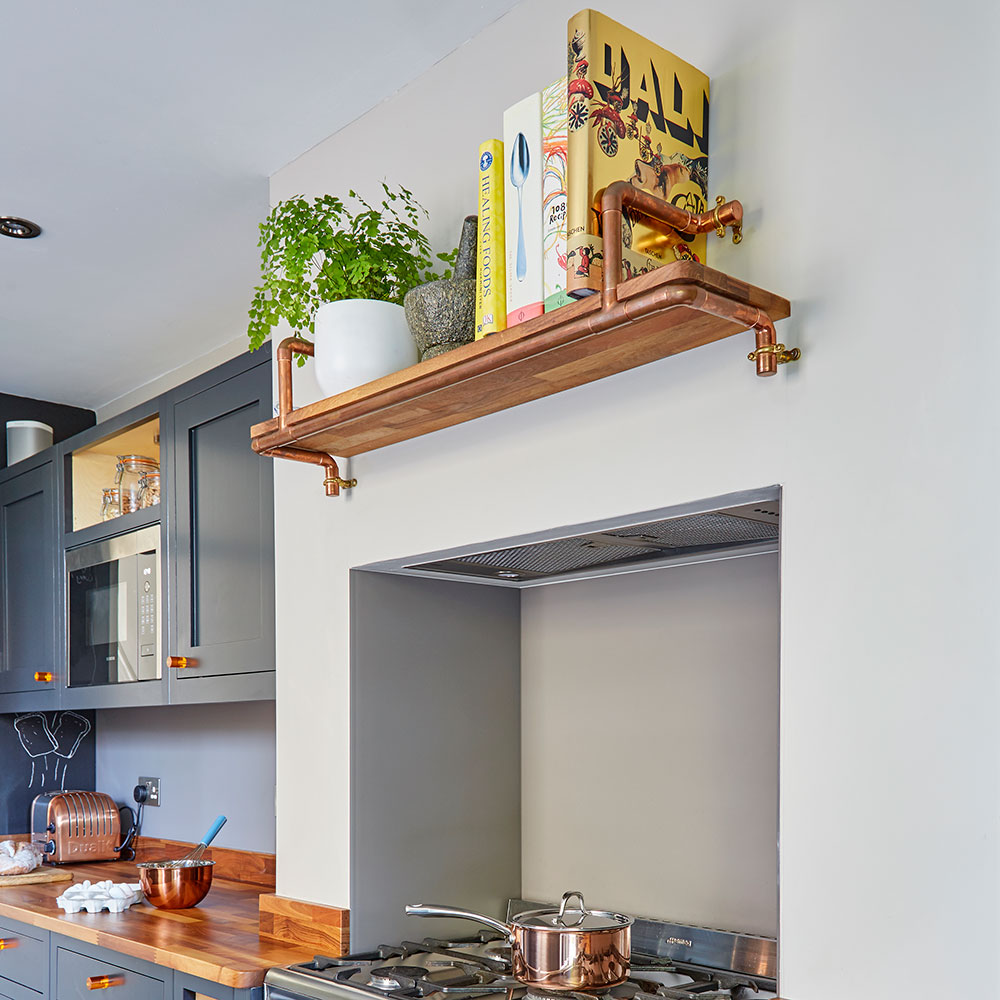
Bespoke shelves made from walnut and copper piping add a unique, industrial vibe. Building an extractor into a recess instead of a design that juts out between units is a streamlined solution.
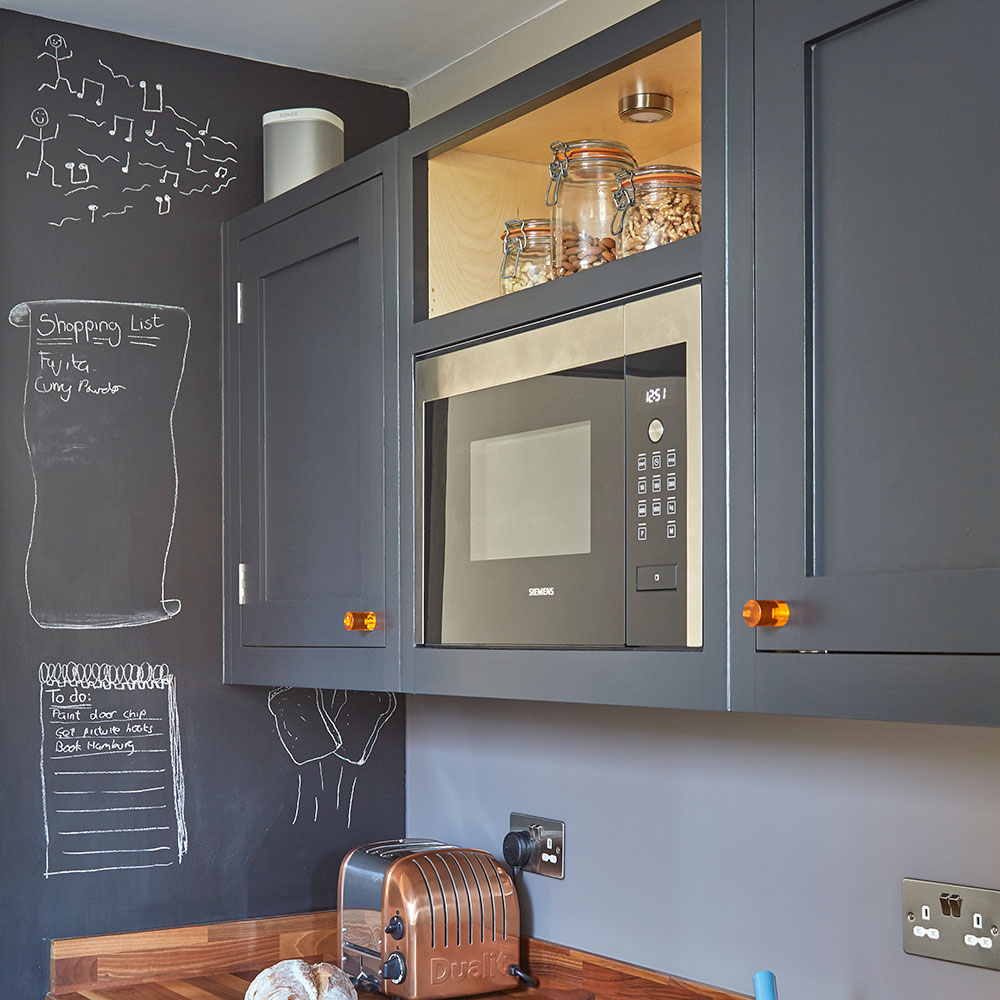
'A combination of closed and open units breaks up the run of doors and has created pockets of interesting space.'
Get the look
Buy now: NewGen toaster, £149.50, Dualit
Buy now: Units painted in Off Black estate eggshell, £60 for 2.5L, Farrow & Ball
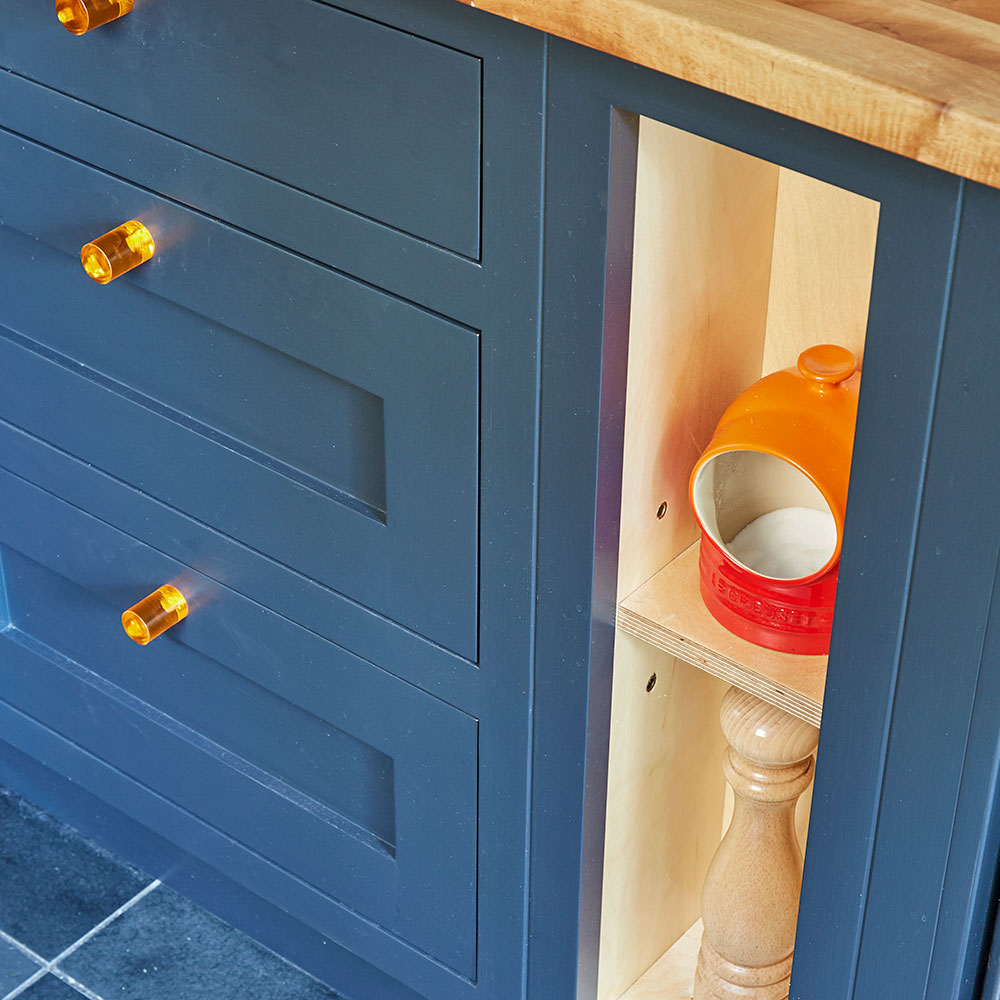
'I love the little bespoke acrylic knobs,' said the homeowner. 'They glow against the inky paint finish on the cabinets. We did splash out on them, but we managed to save money elsewhere by reusing the floor, cooker and fridge-freezer.'
Get the look
Enquire online: Bespoke acrylic door knobs, £245.50 for 21, Novacrylics
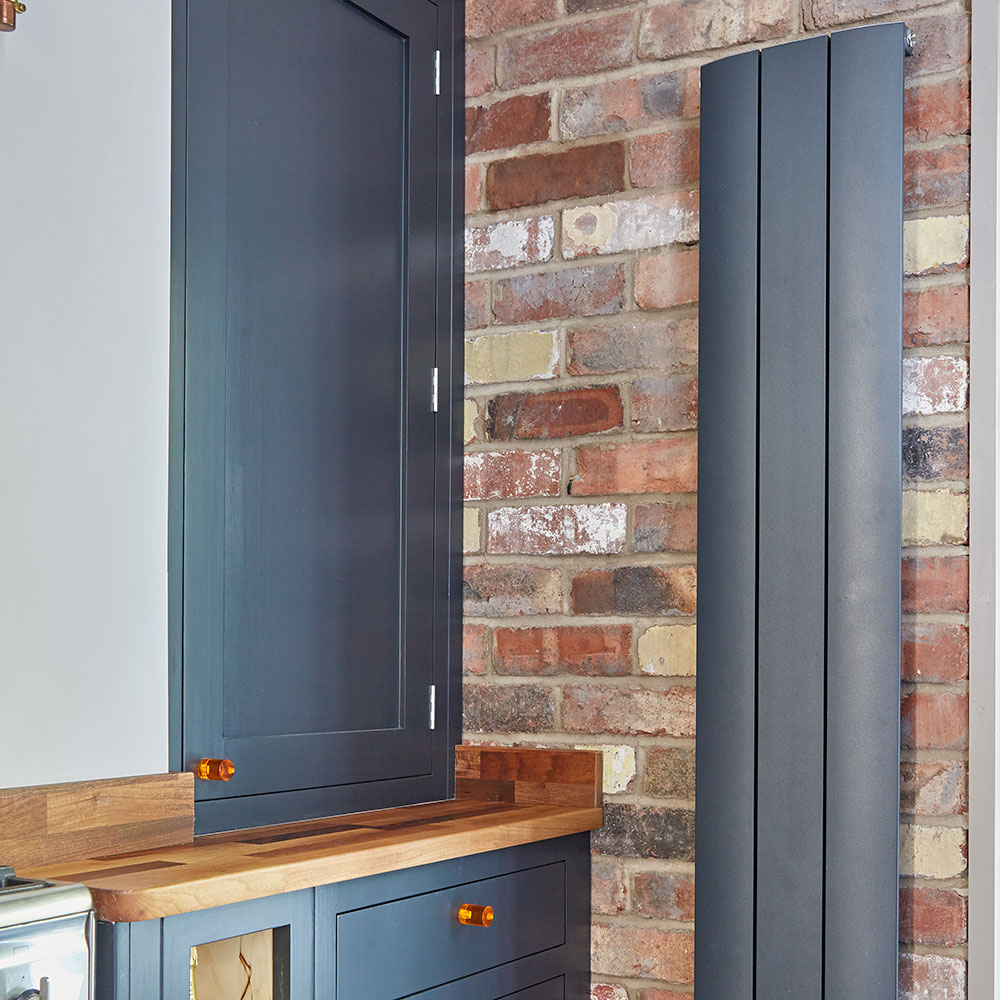
A vertical radiator fits into a slim stretch of wall, which was stripped back to expose the original Victorian bricks, creating an urban vibe.
Get the look
Buy now: Similar Vega radiator in Aluminium, £225, Phoenix
Related: Before and after: a dramatic fire prompted a dream kitchen makeover in grey and green
'You'd think that dark furniture in a small kitchen would make it look even smaller, but with the right mix of colours, worktops and lighting, it makes it seem larger.'

Thea Babington-Stitt is the Managing Editor for Ideal Home. Thea has been working across some of the UK’s leading interiors titles since 2016.
She started working on these magazines and websites after graduating from City University London with a Masters in Magazine Journalism. Before moving to Ideal Home, Thea was News and Features Editor at Homes & Gardens, LivingEtc and Country Homes & Interiors. In addition to her role at Ideal Home, Thea is studying for a diploma in interior design with The Interior Design Institute.
-
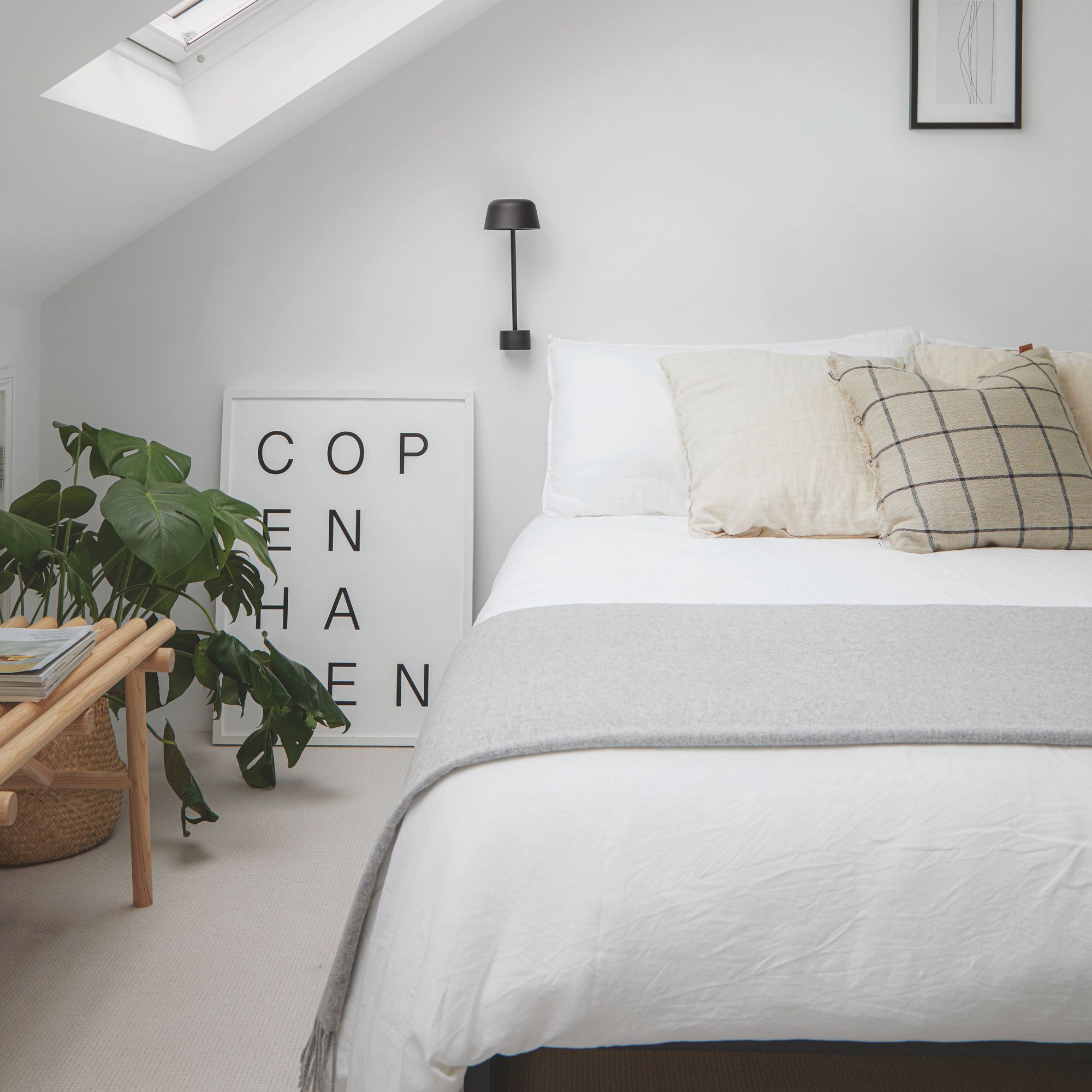 How to make bedding last longer – avoid buying twice with these expert tips for getting the most out of your bed linen
How to make bedding last longer – avoid buying twice with these expert tips for getting the most out of your bed linen5 top tips for prolonging the lifespan of your bed linen, duvet, and pillows
By Amy Lockwood
-
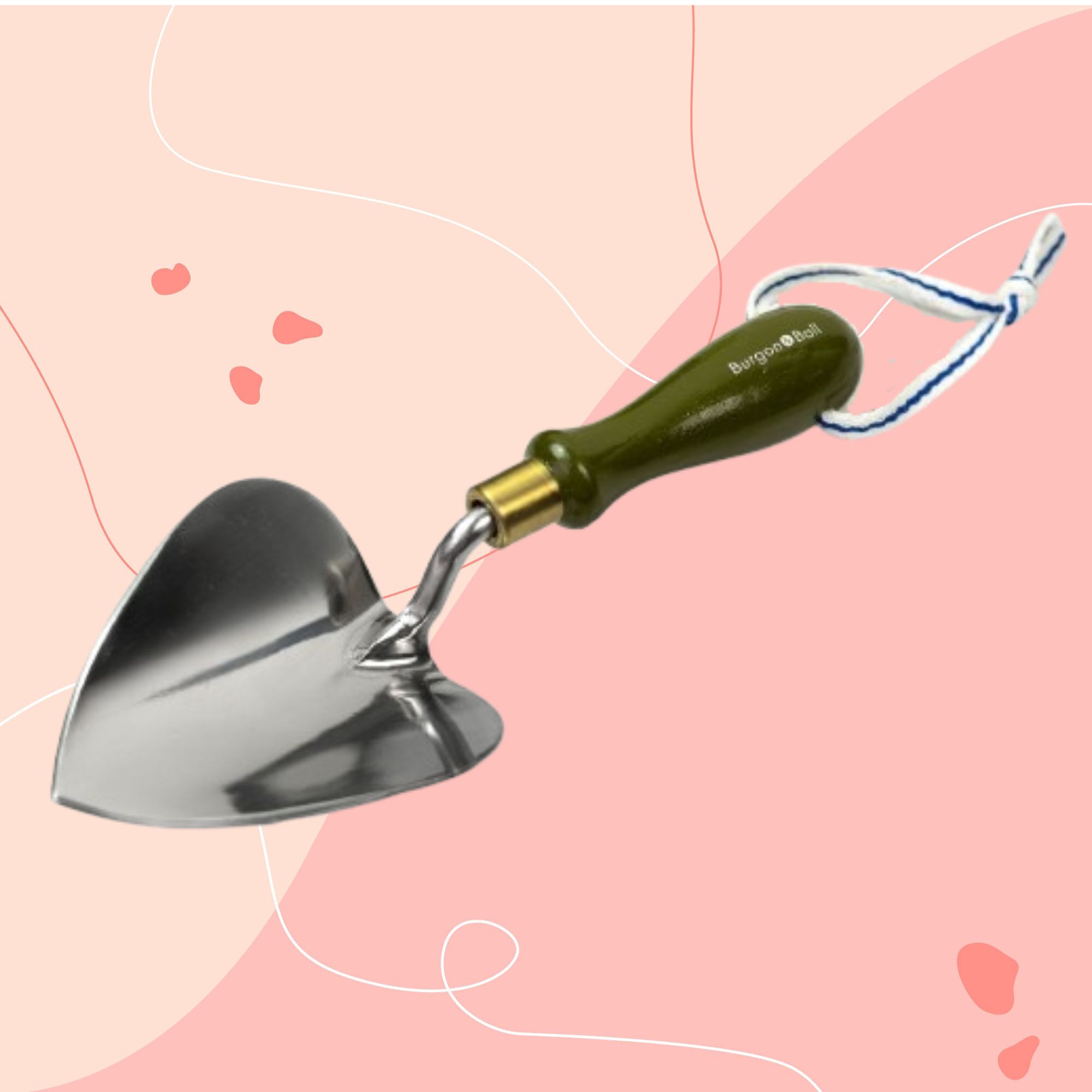 I was introduced to this clever heart-shaped trowel 2 months ago, and now I'll never garden without it – it's made planting seedlings so easy
I was introduced to this clever heart-shaped trowel 2 months ago, and now I'll never garden without it – it's made planting seedlings so easyIt's affordable and stylish
By Sophie King
-
 The pink Ninja air fryer of our dreams has arrived, but only in the US
The pink Ninja air fryer of our dreams has arrived, but only in the USNinja's spring colours collection i the US has sparked some serious appliance envy
By Molly Cleary