Before and after: demolishing two split-level extensions created a dream kitchen
The owners replaced them with one level space on the same footprint
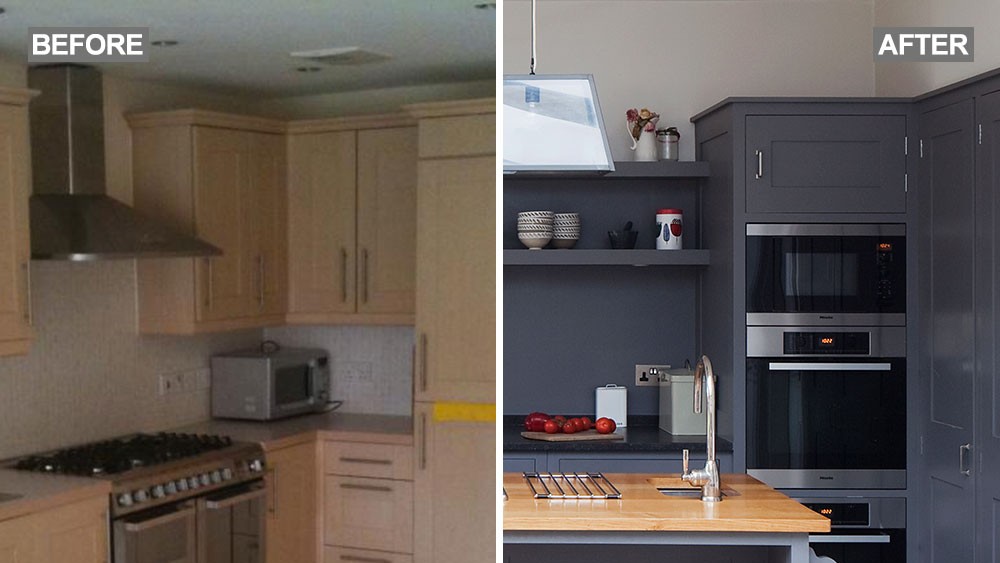

‘We had plans to renovate the house, but were going to leave the kitchen as it was,' say the owners of this six-bedroom detached house in southwest London.
Get your makeover off to the best start with our kitchen ideas
'When we started talking to CDMS Architects, we realised that the problem with the ground floor was that it was split over two levels and had no flow. They suggested demolishing the old extensions and building a new, level structure in its place that flowed into the garden.'
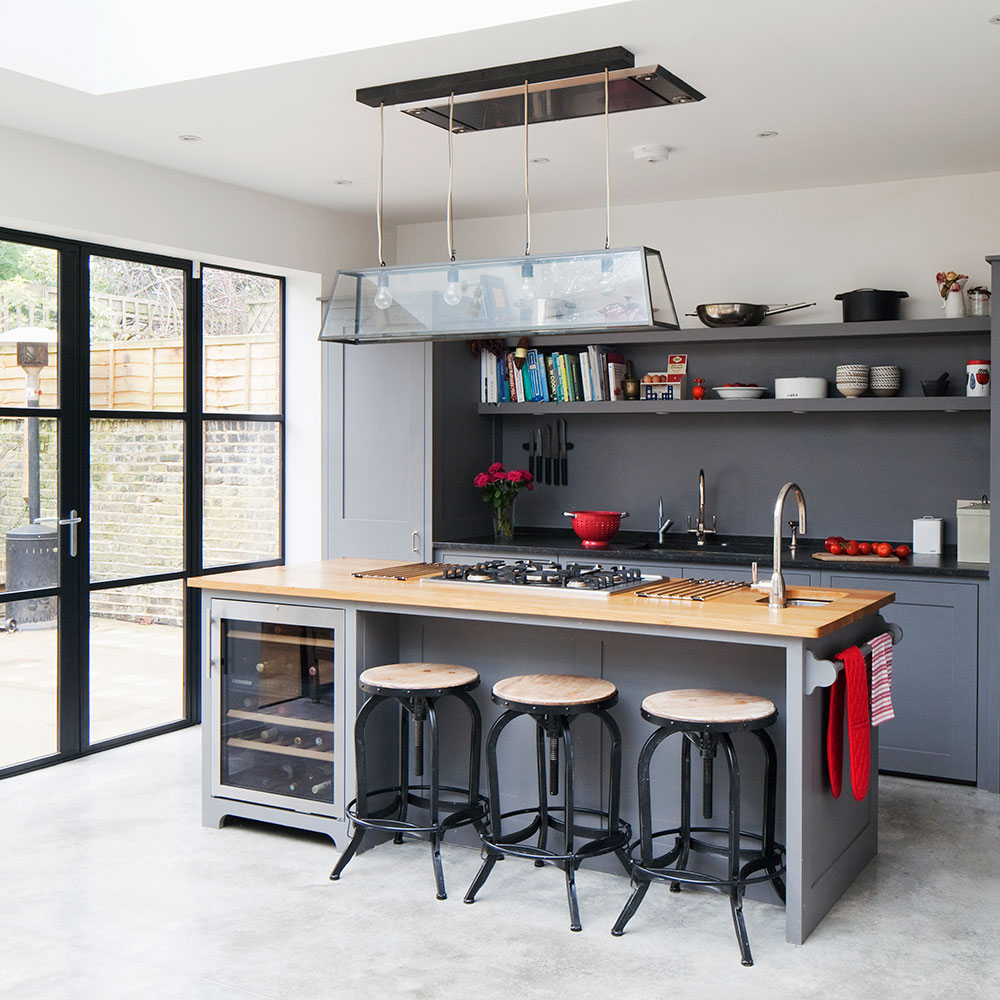
'We moved away from the hi-gloss doors we had in our previous home, wanting a loft-style look. We found units we liked in the Plain English showroom and the designer there helped us with space planning.'
In a big space, it's best to go large or hang a row of shades above the island, as shown above. A wine fridge on the table side of the island to make top-ups easier.
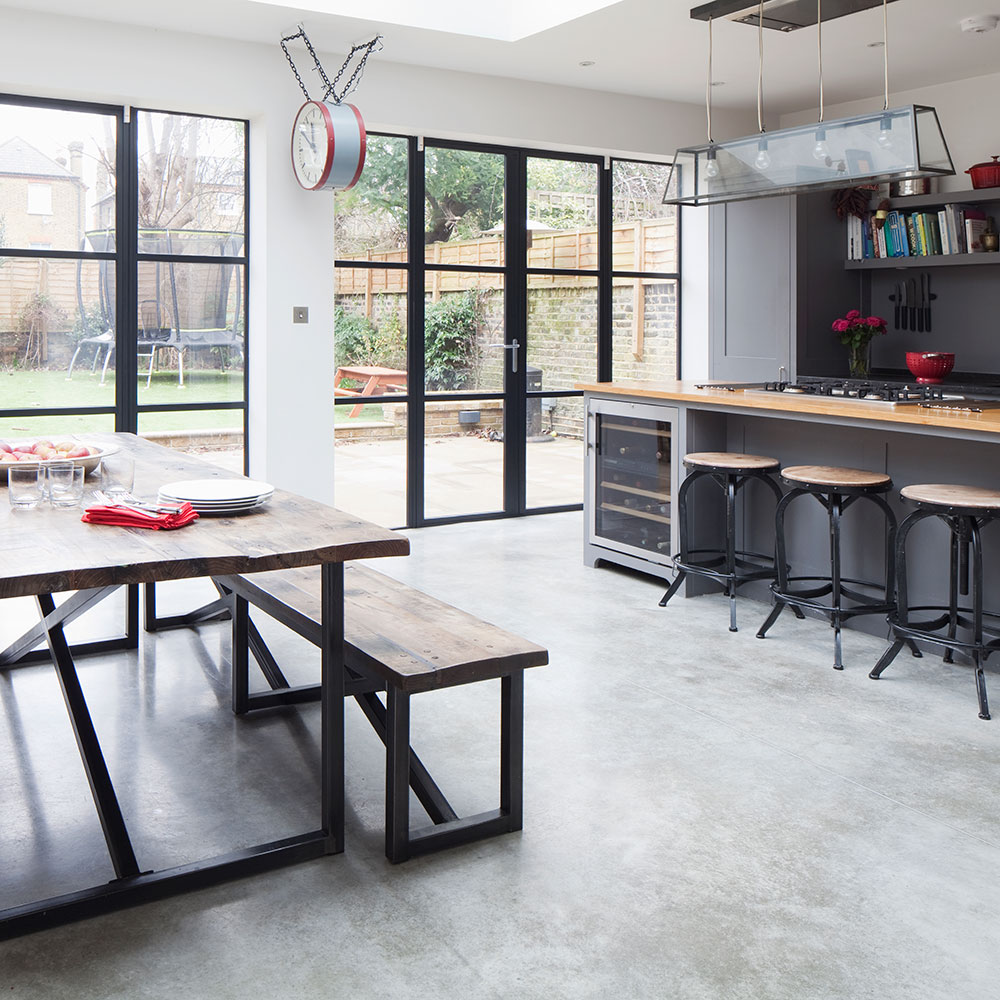
‘Having the kitchen separate from the other downstairs rooms didn’t work,’ says the owner. ‘We needed an integrated space where we could entertain.’
The couple found inspiration at a showroom. ‘It had a roomset like a loft kitchen, so we could picture it in our space straight away,’ they say.
Get the Ideal Home Newsletter
Sign up to our newsletter for style and decor inspiration, house makeovers, project advice and more.
Get the look
Enquire online: Polished concrete flooring, £140 per sq m, CDMS Architects
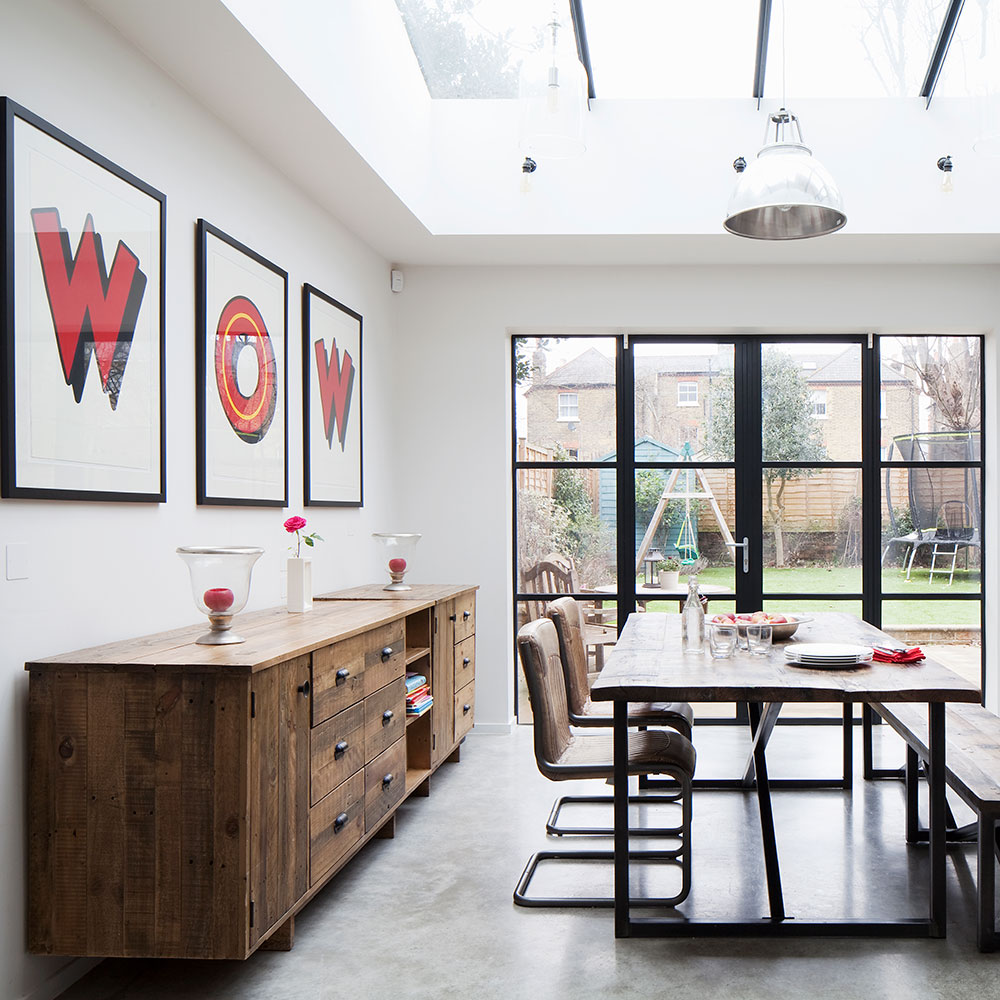
We like the airy, minimalist loft look,’ says the owner. ‘The extra space and the black metal door frames really gave us that. Our architect came up with lots of amazing ideas, like the big roof lantern above the dining table’
Properly sealed, the polished concrete flooring is practical and versatile, and it works really well with underfloor heating
Get the look
Buy now: Timothy Oulton Axel table, £1,350, Barker and Stonehouse
Buy now: Timothy Oulton Axel bench, £1,000, Barker and Stonehouse
Buy now: Jensen buffalo leather chairs, £279 each, Barker and Stonehouse
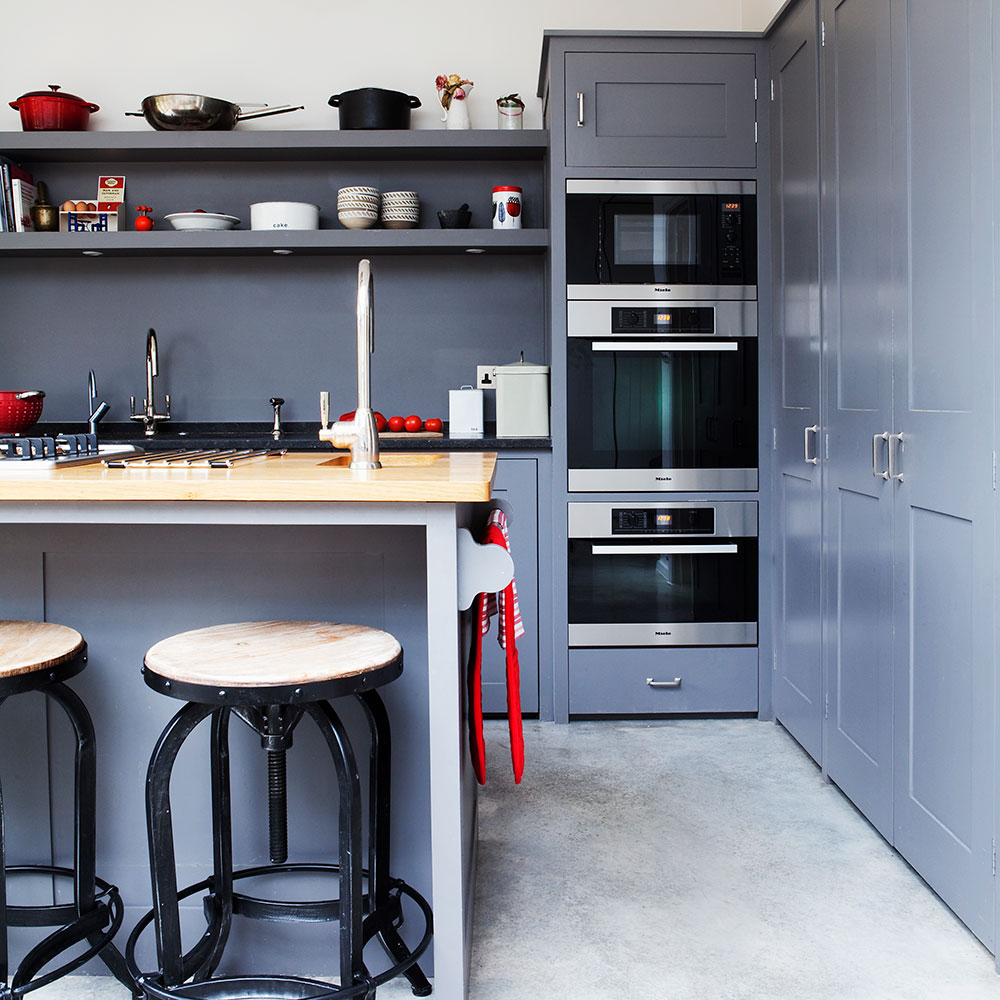
Stacking the ovens is an economical use of space. ‘I would have liked another tall cupboard for an integrated coffee machine,’ says the owner, ‘but we couldn’t fit one in.’
The DIY splashback was simply made from a piece of plywood painted to match the units.
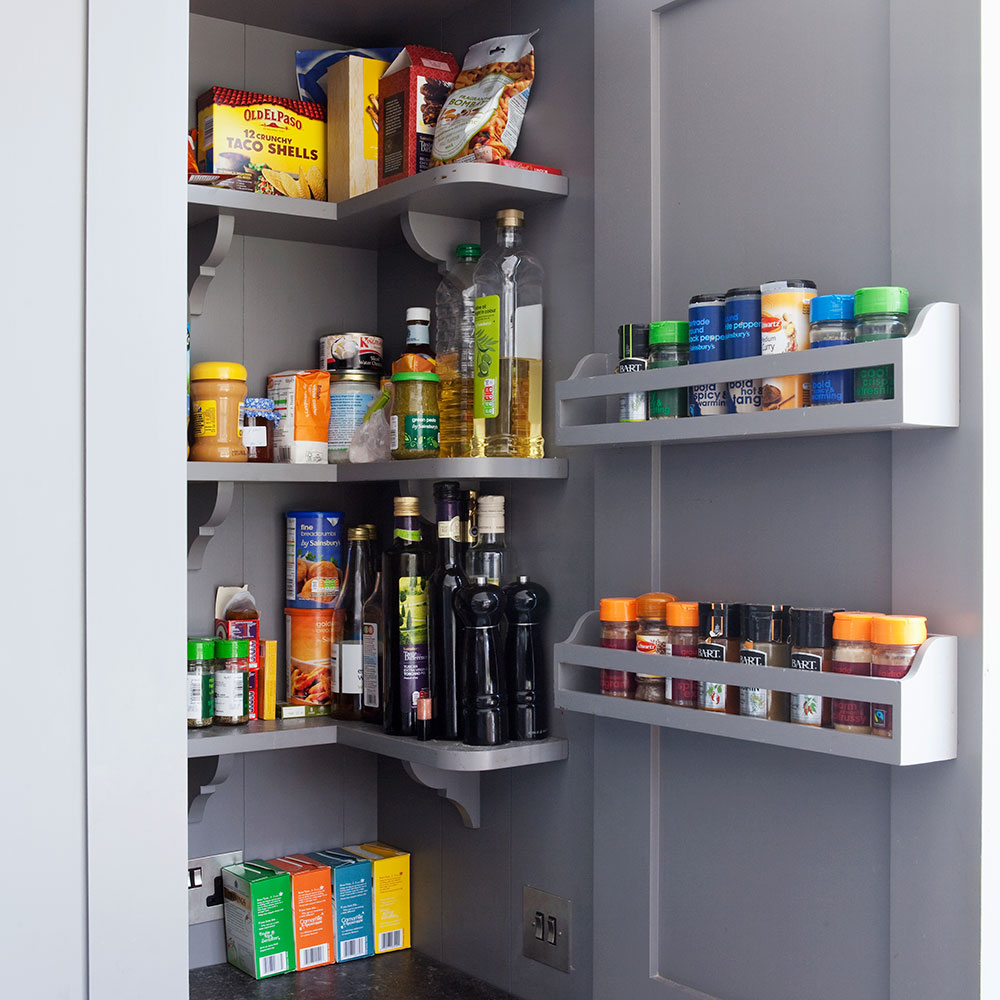
We love grey kitchens! Grey kitchen ideas that are stylish and sophisticated
The larder cupboards, which are recessed into the right-hand wall, have a combination of interior fittings, from drawer baskets and corner shelves to door-mounted spice racks, for storing dry goods.
Get the look
Buy now: Cupboards painted in Dark Lead flat oil eggshell, £65 for 2.5ltrs, Little Greene
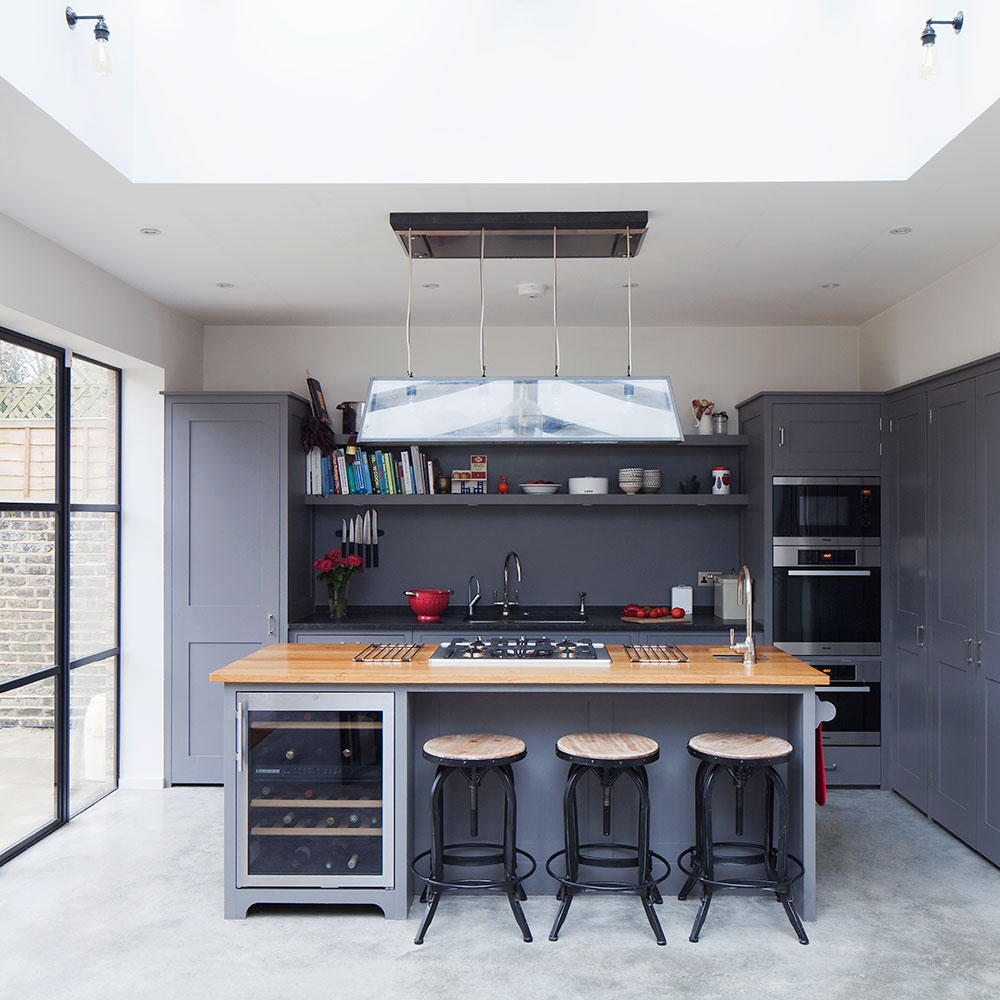
'We wanted a relaxed, kitchen-living space and this was the best way of achieving it. In hindsight, it would have been worth putting in an extra shelf and another plug for charging all our mobile phones and tablets, but otherwise we’re so happy with how well it’s worked.'

Amy Cutmore is an experienced interiors editor and writer, who has worked on titles including Ideal Home, Homes & Gardens, LivingEtc, Real Homes, GardeningEtc, Top Ten Reviews and Country Life. And she's a winner of the PPA's Digital Content Leader of the Year. A homes journalist for two decades, she has a strong background in technology and appliances, and has a small portfolio of rental properties, so can offer advice to renters and rentees, alike.
-
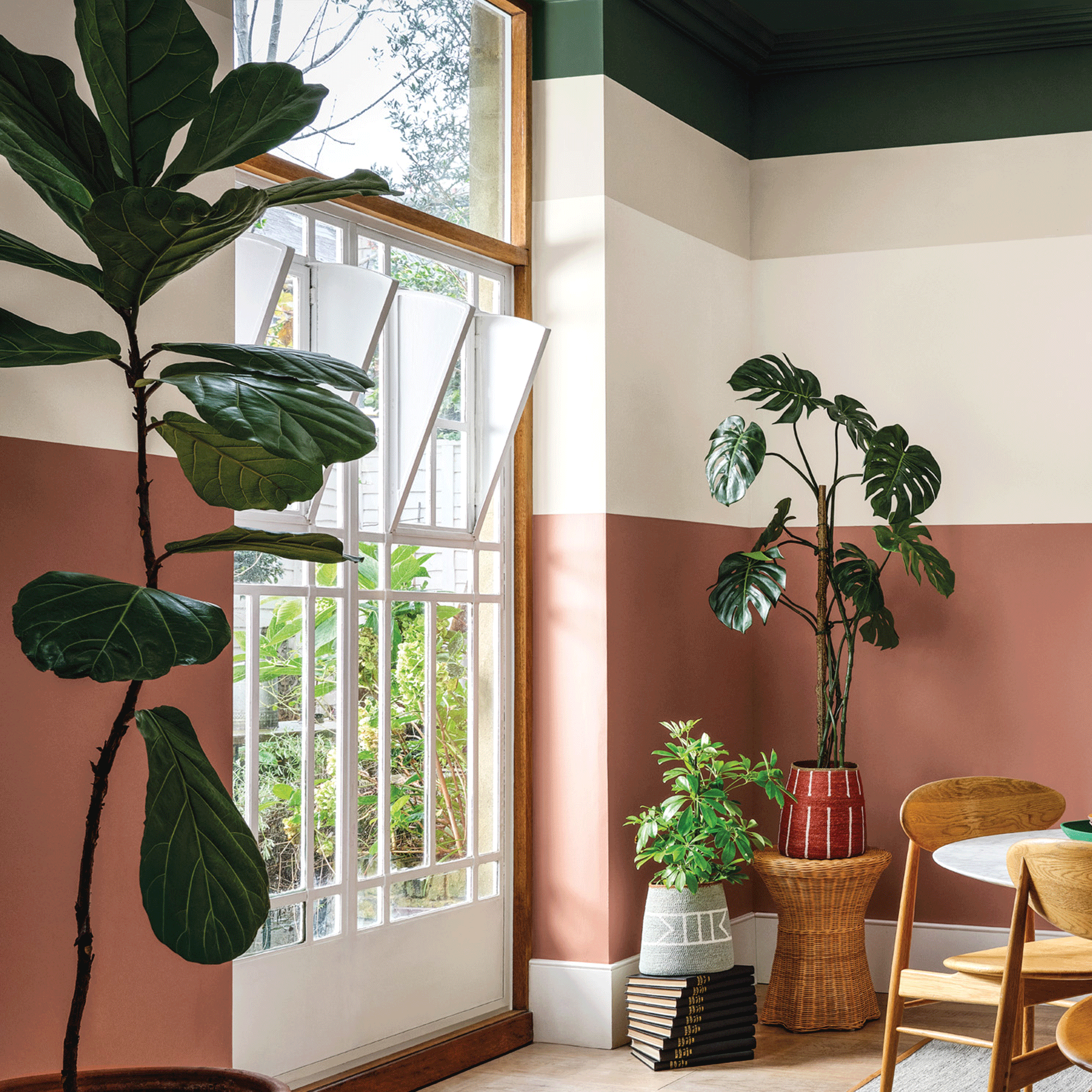 Crown Paint has launched new wall colours for the first time in three years, and changed how I think about neutral shades
Crown Paint has launched new wall colours for the first time in three years, and changed how I think about neutral shadesIs terracotta the ultimate neutral?
By Rebecca Knight
-
 How to protect seedlings from birds – experts say there's a kind and clever way to stop them pecking
How to protect seedlings from birds – experts say there's a kind and clever way to stop them peckingYes, you can protect seedlings from birds without harming your feathered friends...
By Kayleigh Dray
-
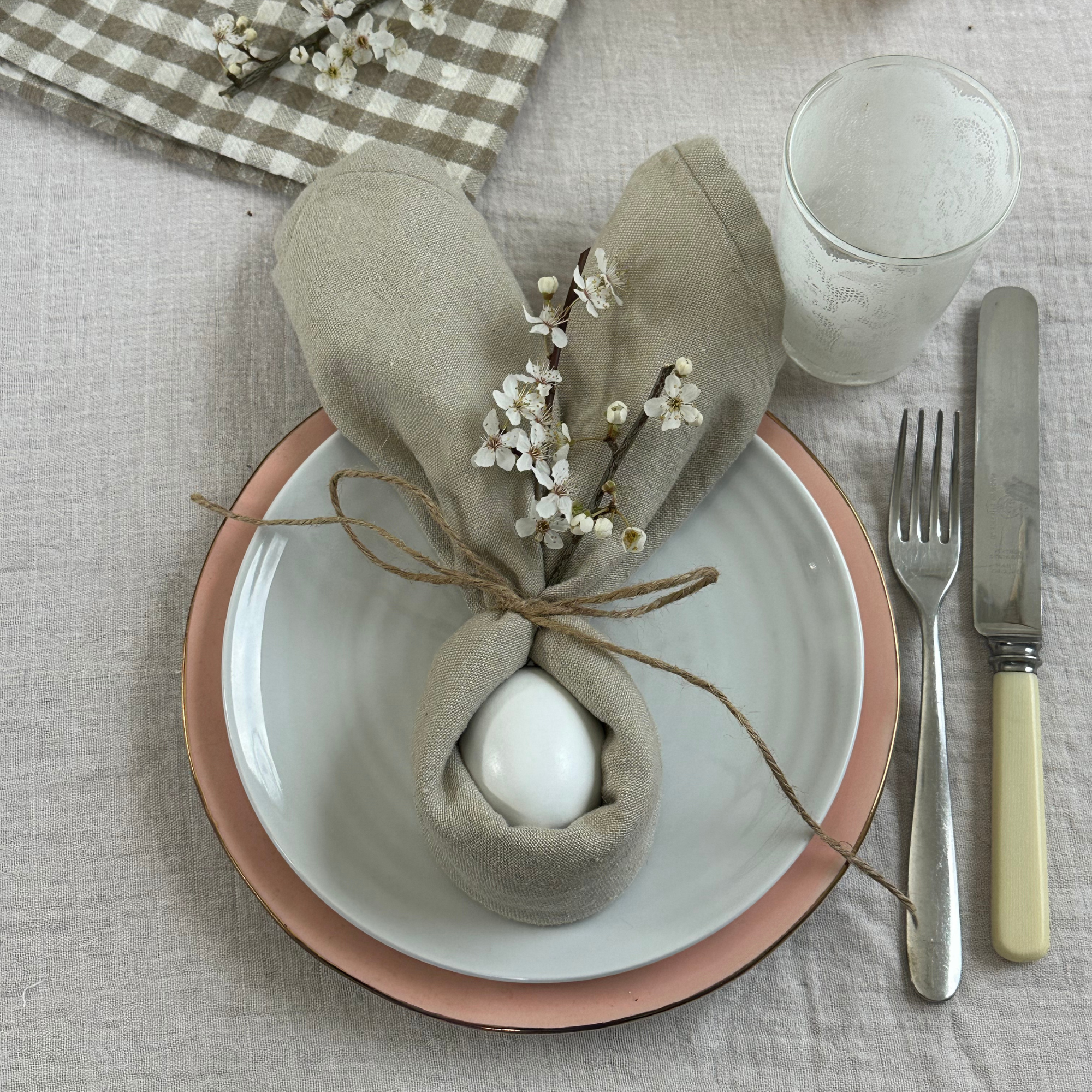 We tried the viral napkin bunny ears hack – it only takes five minutes and will take your Easter table to the next level
We tried the viral napkin bunny ears hack – it only takes five minutes and will take your Easter table to the next levelThis Easter craft is not only beautiful, but really easy to do
By Kezia Reynolds