Before and after: a kitchen extension has transformed this 'ugly duckling' house
Caramel Quin had the vision to take on a doer-upper that had languished on the market
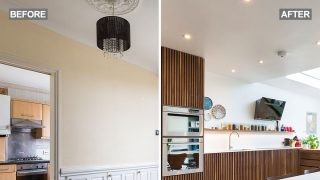

Newly divorced, Caramel Quin needed to create a family home on a single income. 'I realised that buying a doer-upper would make the most of my money,' she says.
Check out more of our kitchen ideas and prepare for your next project
Caramel spied potential in a four-bedroom, pebbledashed, 1930s end-of-terrace locally in east London. It had been sitting on the market for a year, and though she nicknamed it the 'ugly duckling house', she found herself falling in love with it.
Images reproduced with kind permission from Paula Smith
For more information on the build, visit UglyDucklingHouse.co.uk
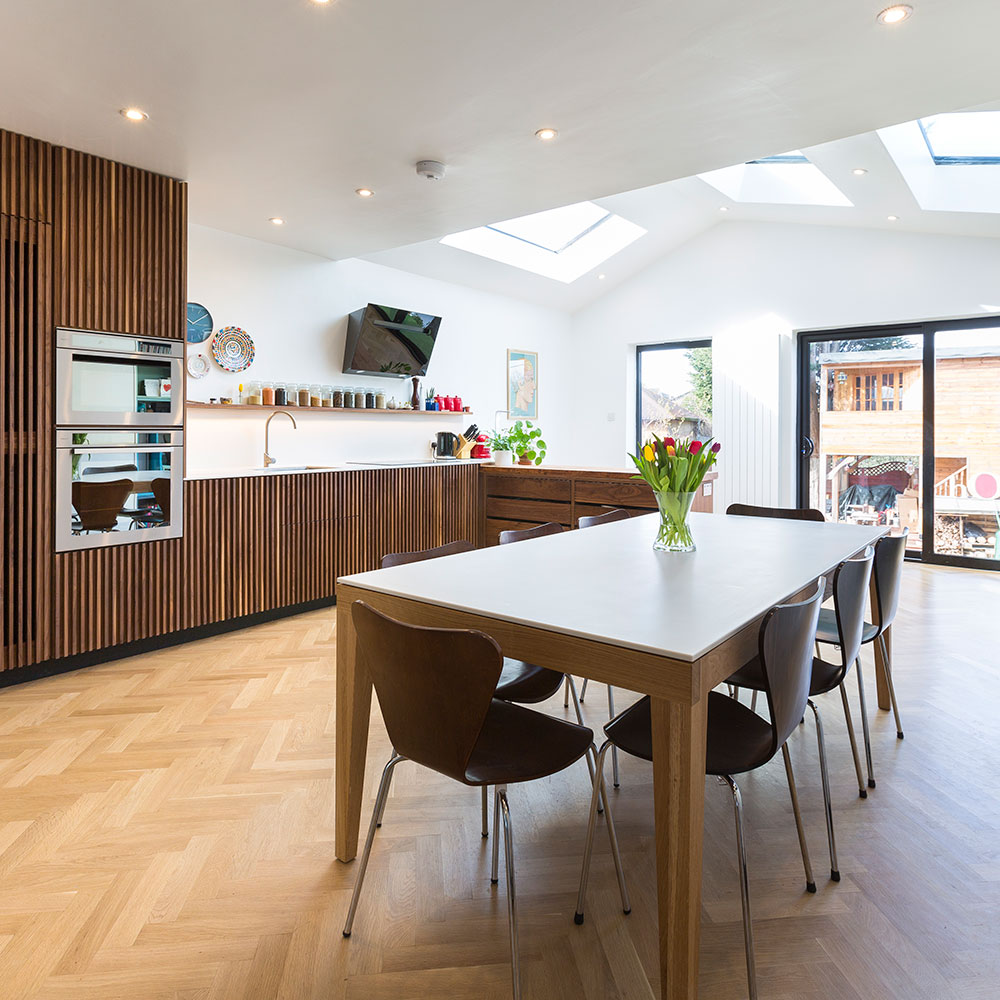
'The scruffy kitchen was falling apart and just too small,’ says Caramel, who had quickly spruced up the bedrooms but saved the bulk of her energy and cash for the downstairs. She hired architect, Max Dewdney, who drew up radical plans to knock through the kitchen and adjoining dining room, and extend by four metres to make one large space.
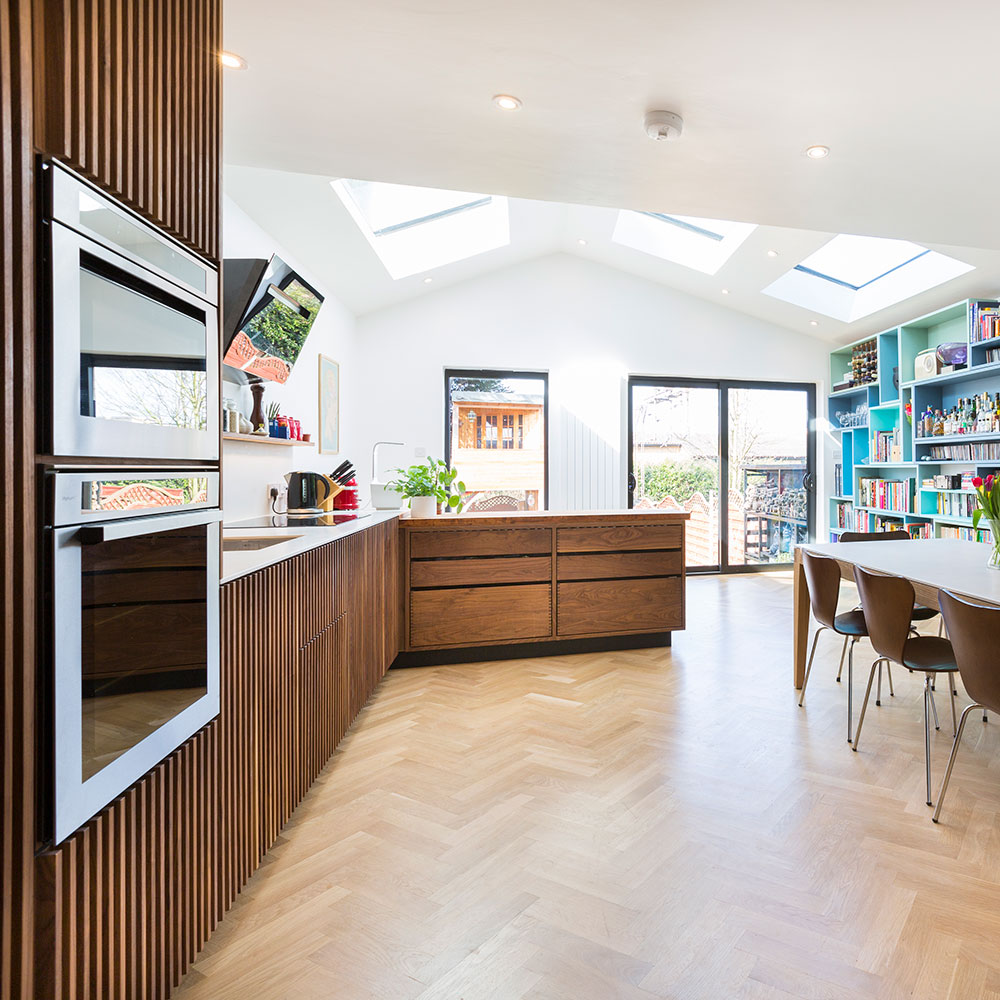
Caramel met with Jonathan Maker early on to discuss bespoke kitchen units and storage for the space. 'I weighed up every option, from Ikea units to solid timber. I concluded that a bespoke kitchen would last for decades and add value.'
'The induction hob's 6th Sense is like cruise control for your hob,' adds Caramel. 'You can tell it to warm, melt, boil, simmer. It can even bring your pan to the boil, simmer for a set time, then beep and turn itself off.
Get the Ideal Home Newsletter
Sign up to our newsletter for style and decor inspiration, house makeovers, project advice and more.
Enquire online: Bespoke cabinetry, POA, Jonathan Maker
Buy now: Whirlpool SMP 778CNEIXL induction hob, from £899, Very
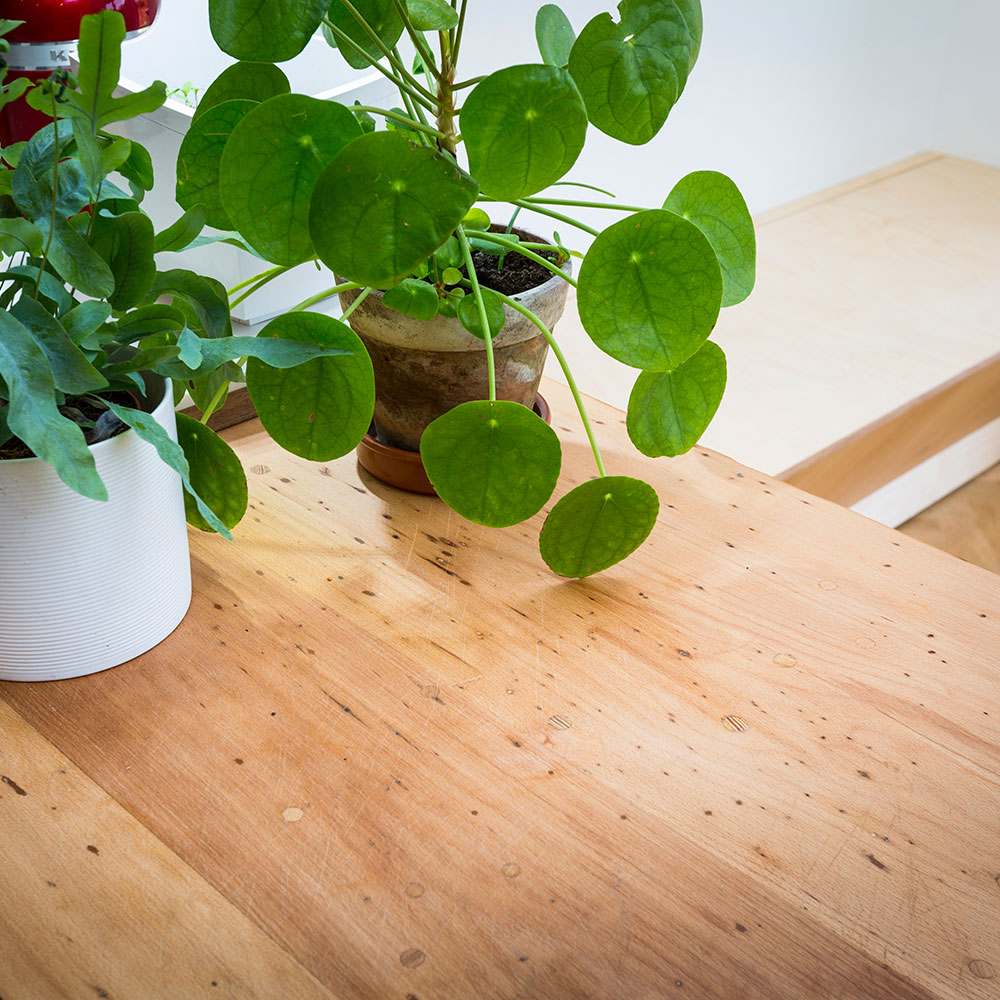
As she tests kitchen gadgets for a living, Caramel needed plenty of worktop space. 'Jon reclaimed an amazing beech worktop that dates from the Thirties, just like the house,' she reveals.
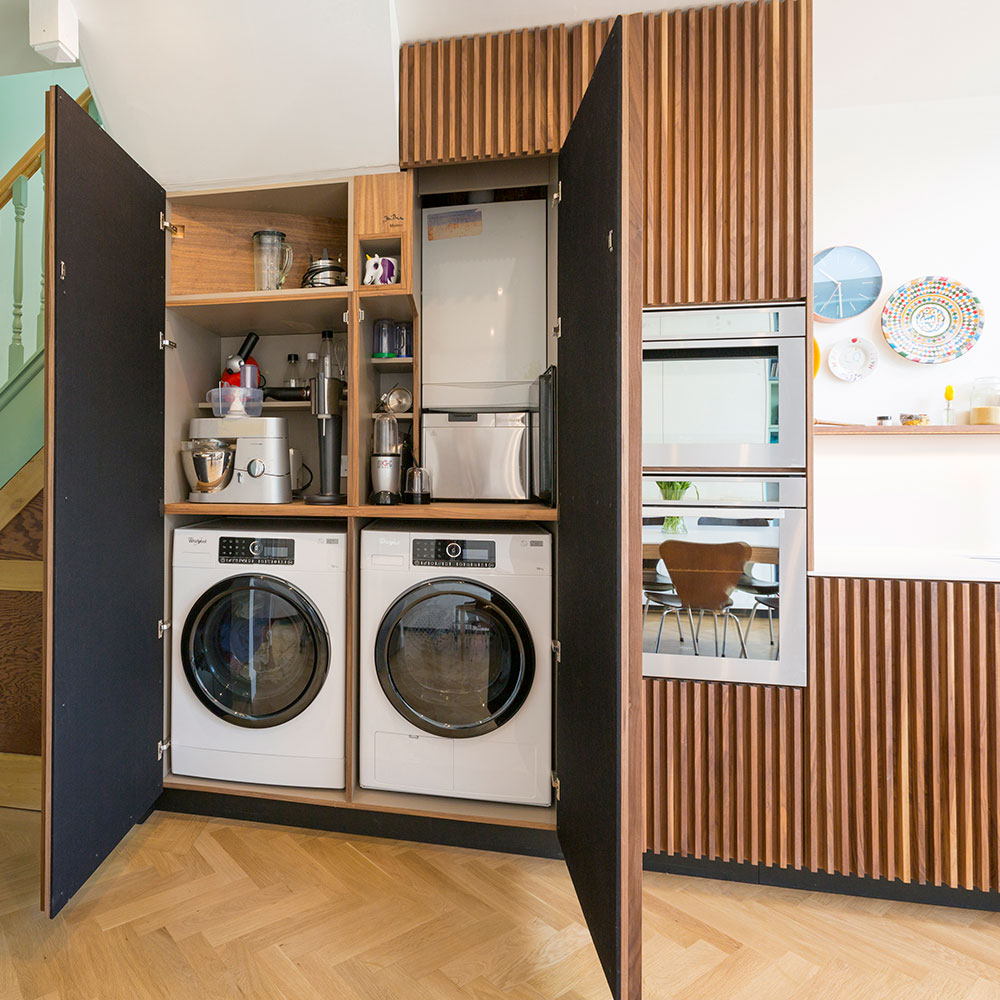
She was also discerning about appliances. 'I chose Whirlpool for clever features that save me time,' Caramel says. Her pick includes a smart washing machine with a huge 12kg capacity that automatically adds detergent. 'I only have to top it up with laundry liquid once every few months.'
The Whirlpool FSCR 12441 washing machine (left) and HSCX 10441 dryer (right) also feature app control, letting you operate them remotely and monitor performance and energy use.
Get the look
Buy now: Whirlpool Supreme Care Live 12kg washing machine FSCR 12441, £699, AO.com
Buy now: Whirlpool Supreme Care Live 10kg tumble dryer HSCX 10441, £649, Amazon
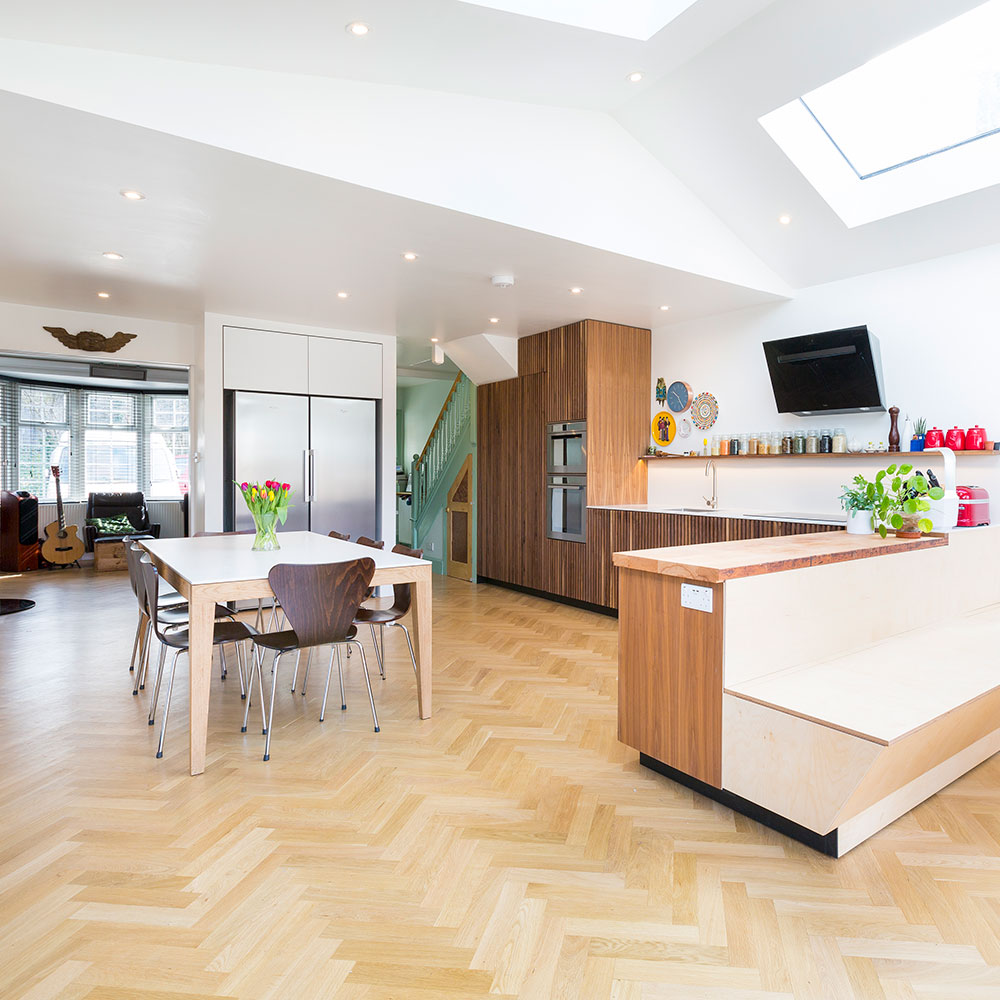
A sliding door to the left of the fridge freezer partitions off the front room; perfect for when each member of the family needs their own space. Using one type of flooring throughout the entire ground floor adds to the open feel.
The fridge and freezer link together, offering more capacity than a combined fridge-freezer and A++ energy efficiency ratings all round.
Get the look
Buy now: Whirlpool UW8F2CXLSB freezer, £549, Appliances Direct
Buy now: Whirlpool SW8AM2CXARL fridge, £619, Appliances Direct
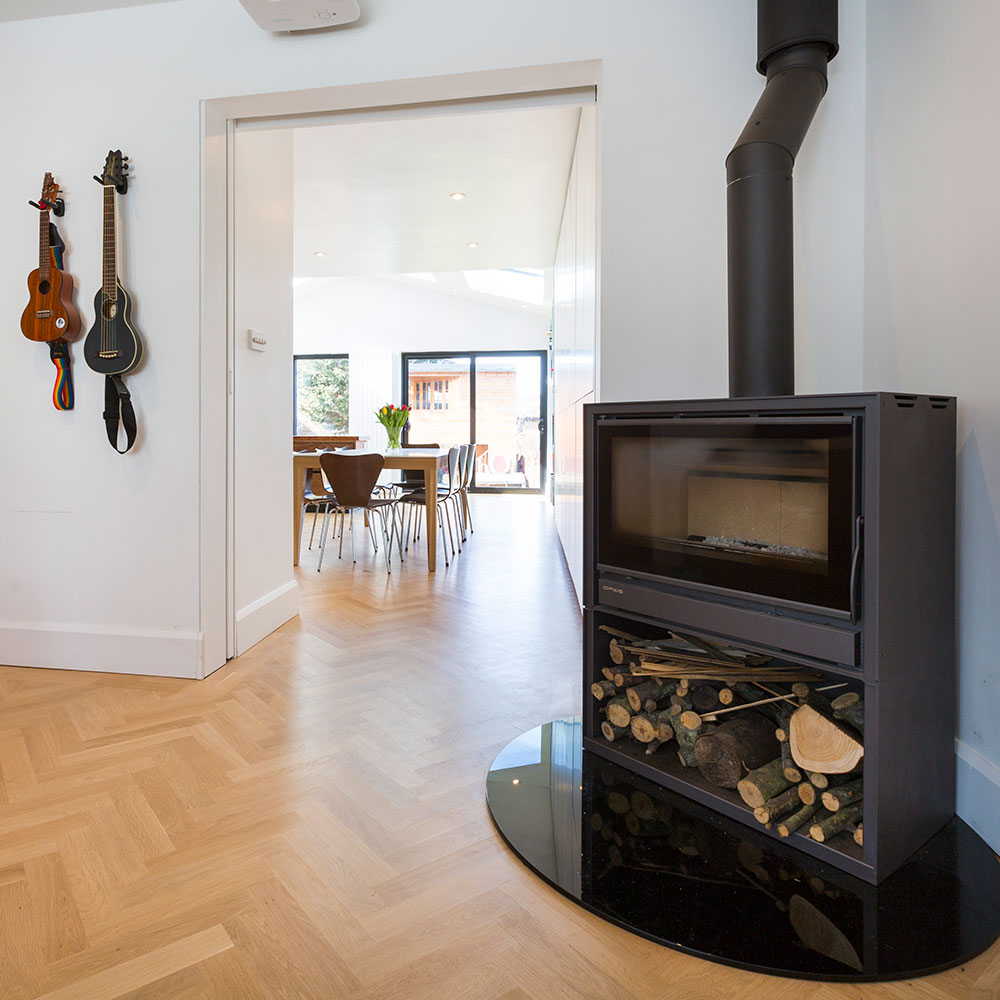
A log burner in the former front room keeps the whole downstairs area cosy. Caramel chose it for its efficiency and low particulate emissions.
Get the look
Buy now: Opus Tempo 70 woodburning stove, from £1,550, Stoves Online
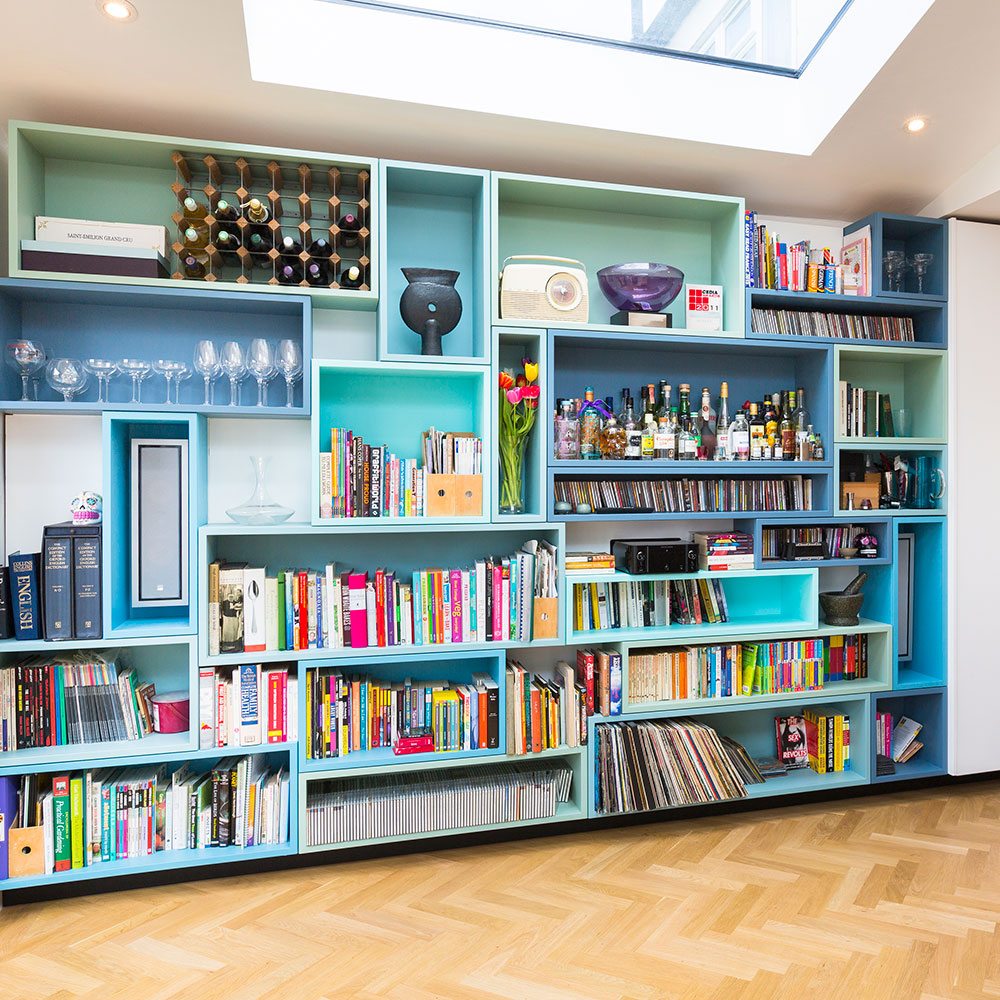
The bespoke open shelving, by Jonathan Maker, appears to float thanks to the shadow gaps top and bottom.
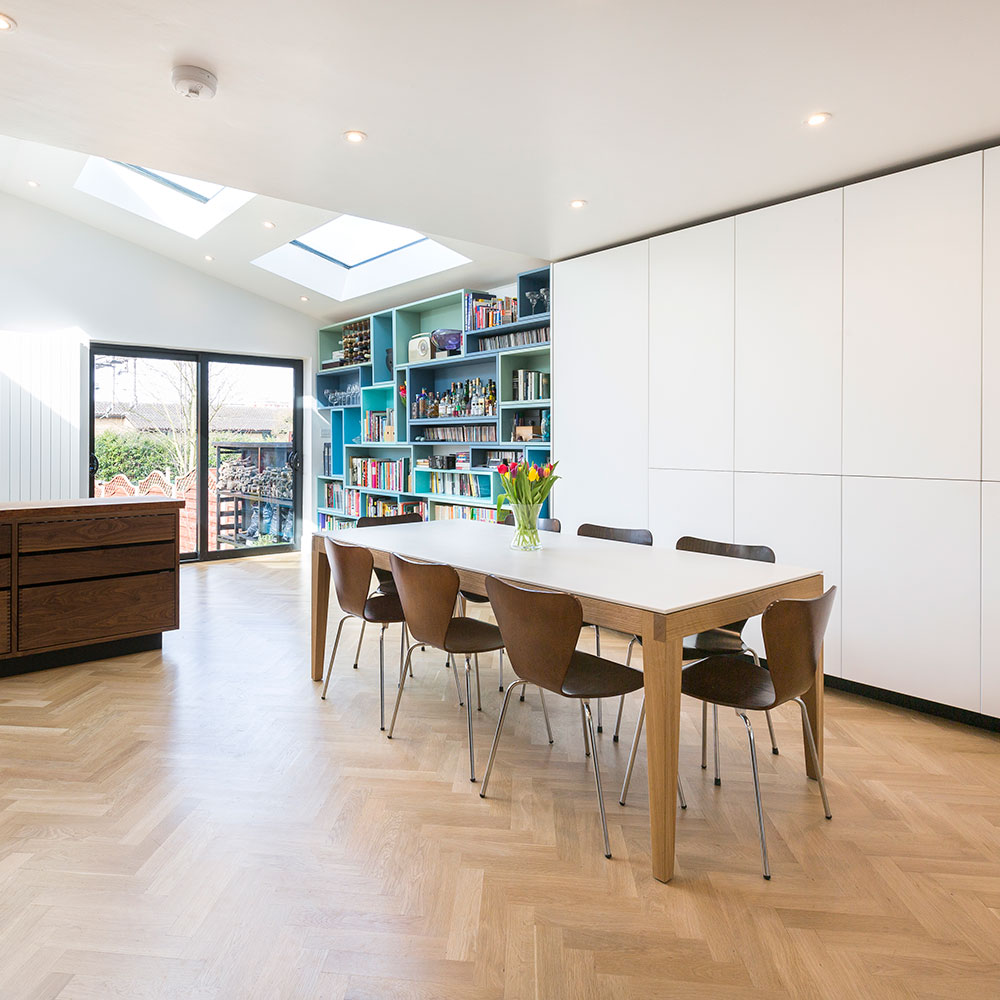
Get the look
Buy now: The Warner Table, from £1,920, Jonathan Maker
'Living on site during the build was hard but had advantages,' admits Caramel. 'Being here meant I could manage the project myself. It saved a lot of money but it's a lot more work than it sounds and not for the faint-hearted.'
Ready for another? Before and after: a derelict kitchen becomes a light and sociable space
'I'd say to anyone that when you find your expert, see their work and trust them,' she adds. 'I told Jon what I needed and showed him a moodboard on Pinterest but the I let him run with it. I love what he's made, and it's good knowing the kids will have loads of space as they grow up.'

Amy Cutmore is an experienced interiors editor and writer, who has worked on titles including Ideal Home, Homes & Gardens, LivingEtc, Real Homes, GardeningEtc, Top Ten Reviews and Country Life. And she's a winner of the PPA's Digital Content Leader of the Year. A homes journalist for two decades, she has a strong background in technology and appliances, and has a small portfolio of rental properties, so can offer advice to renters and rentees, alike.
-
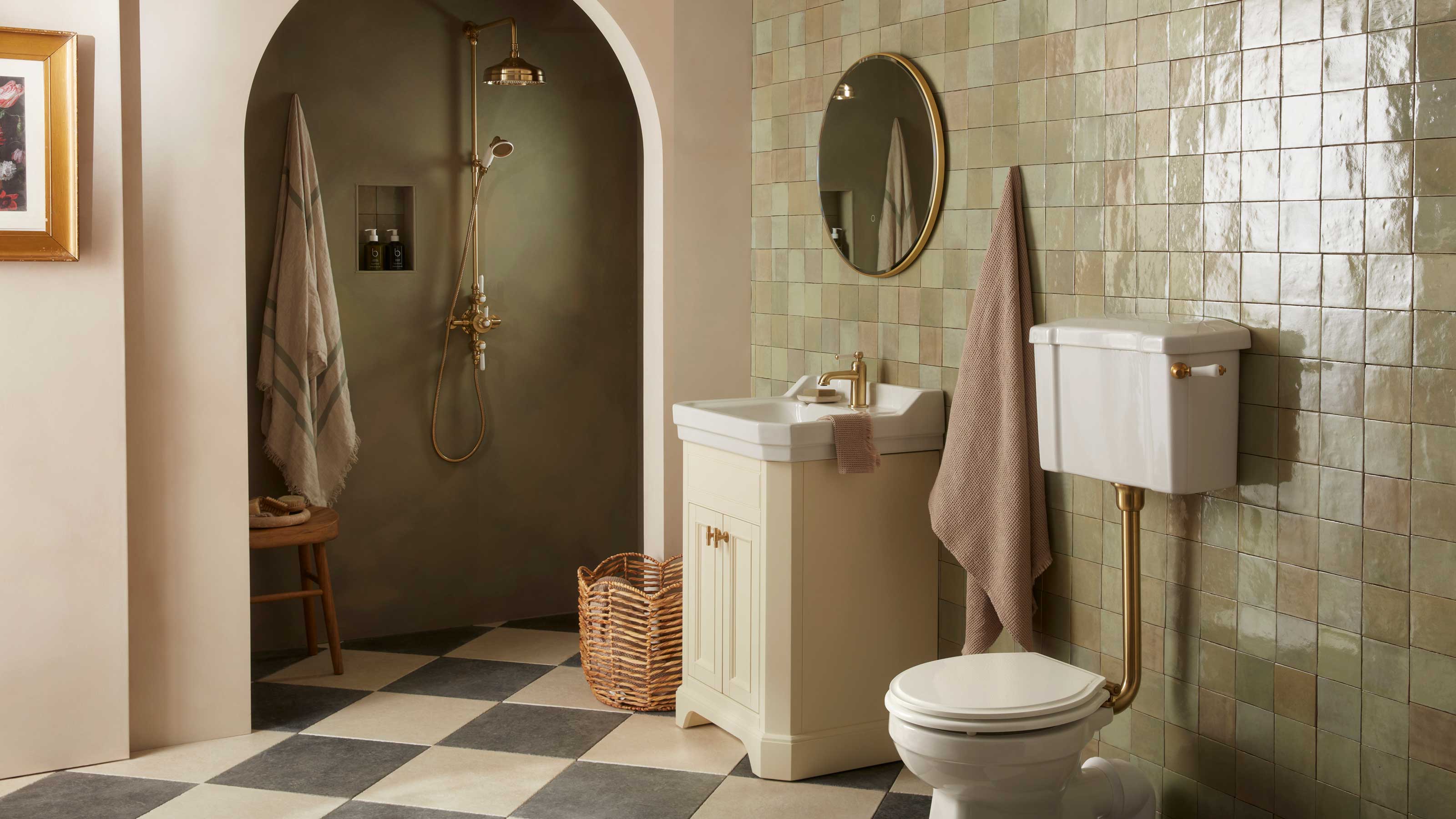 Is a wet room worth it? I asked bathroom experts whether a wet room adds value or makes it difficult to sell
Is a wet room worth it? I asked bathroom experts whether a wet room adds value or makes it difficult to sellNot everyone sees a wet room as a positive so we asked the experts how to design a space that will add value and help your home sell fast
By Natasha Brinsmead
-
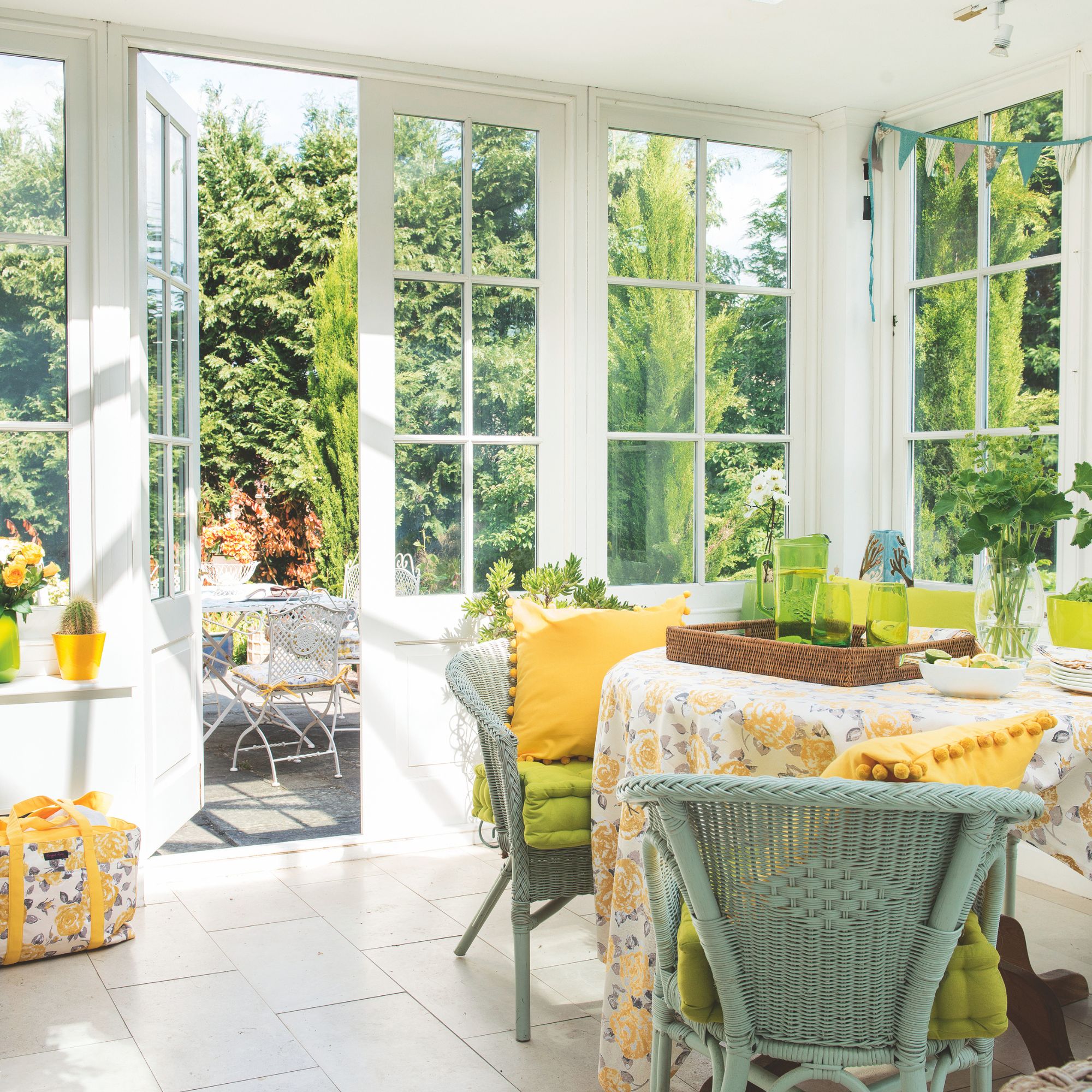 What’s the difference between a conservatory and a garden room?
What’s the difference between a conservatory and a garden room?More than you might think, say the pros
By Amy Reeves
-
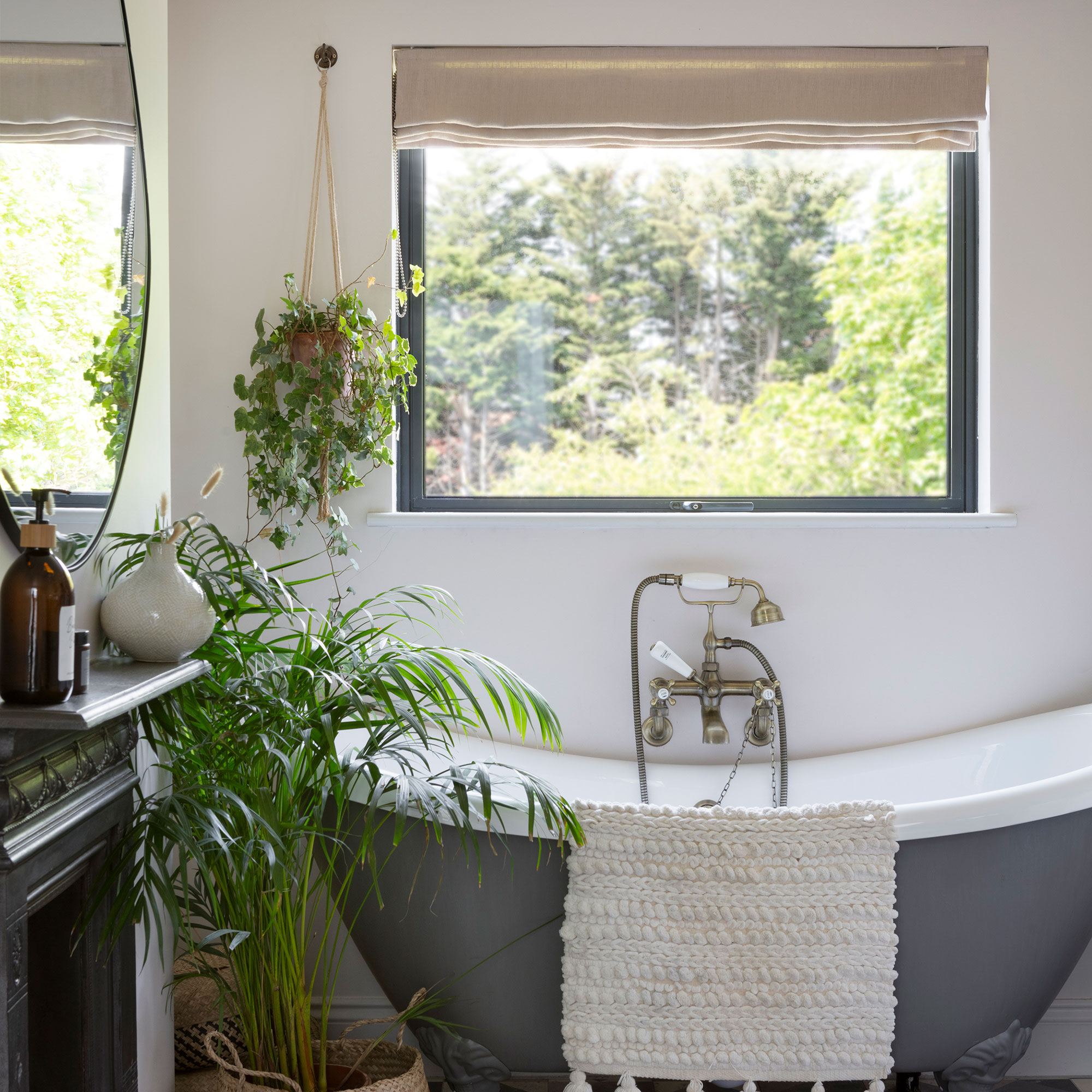 5 items I always add to a bathroom to make it look better instantly as a professional interior stylist
5 items I always add to a bathroom to make it look better instantly as a professional interior stylistThese are the things I add to every bathroom photo shoot I style
By Laurie Davidson