14 kitchen makeovers – real-life ideas to inspire your dream kitchen transformation
Whether you're on a shoestring or unlimited budget, your kitchen makeover starts here

If you can't see past the orange pine cabinetry, garish wall tiles or dodgy laminate flooring to see how you kitchen makeover cold take shape, we can help! We've rounded up some of our most popular kitchen makeovers of 2019 and 2018 to drive you to get your project off the ground.
When you see just what some of our owners had to deal with – whether it's fire damage or just some very dodgy decorating – nothing will stop you. And of you like the look of a particular scheme, you can click through to discover the story and more images.
Keep scrolling for some truly inspirational makeover kitchen ideas.
Kitchen makeovers
1. Basement kitchen makeover with emerald-green units and pink walls
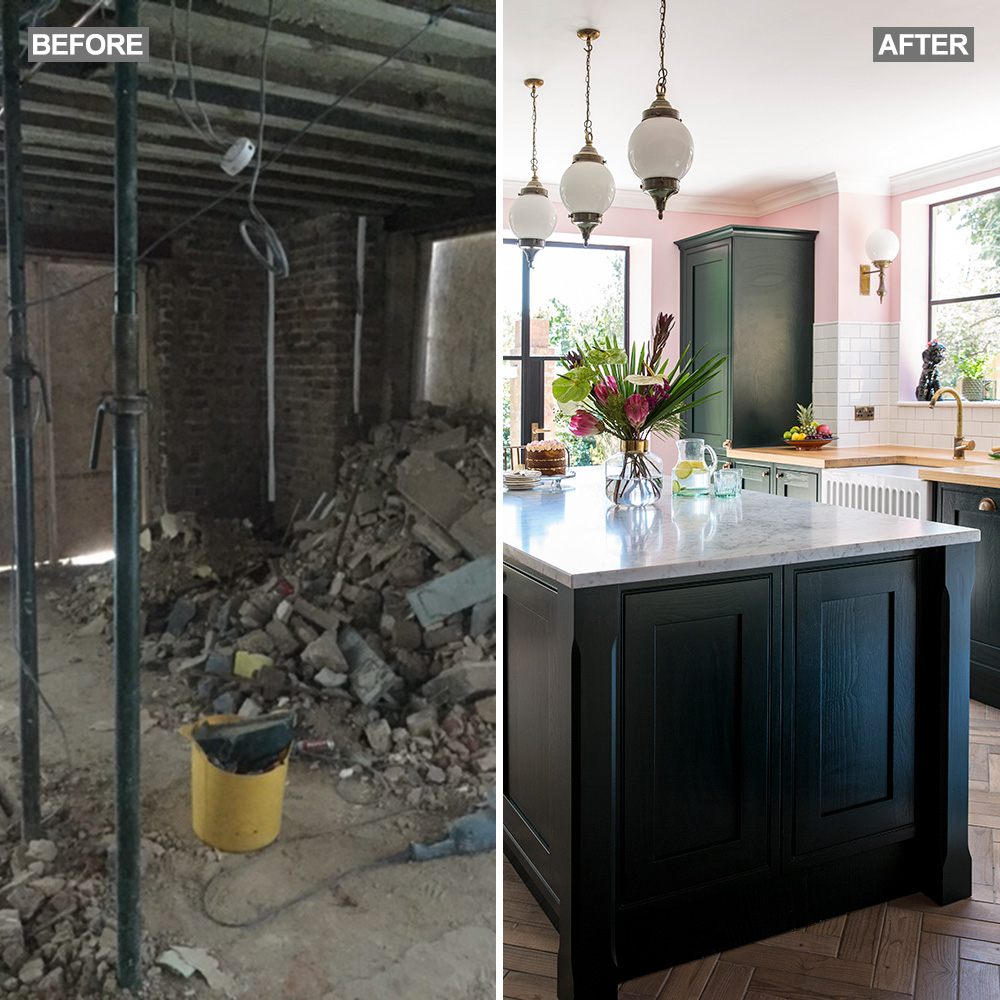
This former self-contained basement conversion was crying out for some interiors love. And that's exactly what it got when the owners of this five-bed, detached Victorian house decided to reinvent into a kitchen/dining/living space. Blending old with new, vintage finds are paired with modern finishes for a one-of-a-kind look that leaves a lasting impression.
Read more: Before and after: from dark, dingy basement to lively living area
2. Classic kitchen makeover with grey Shaker cabinets and marble worktops
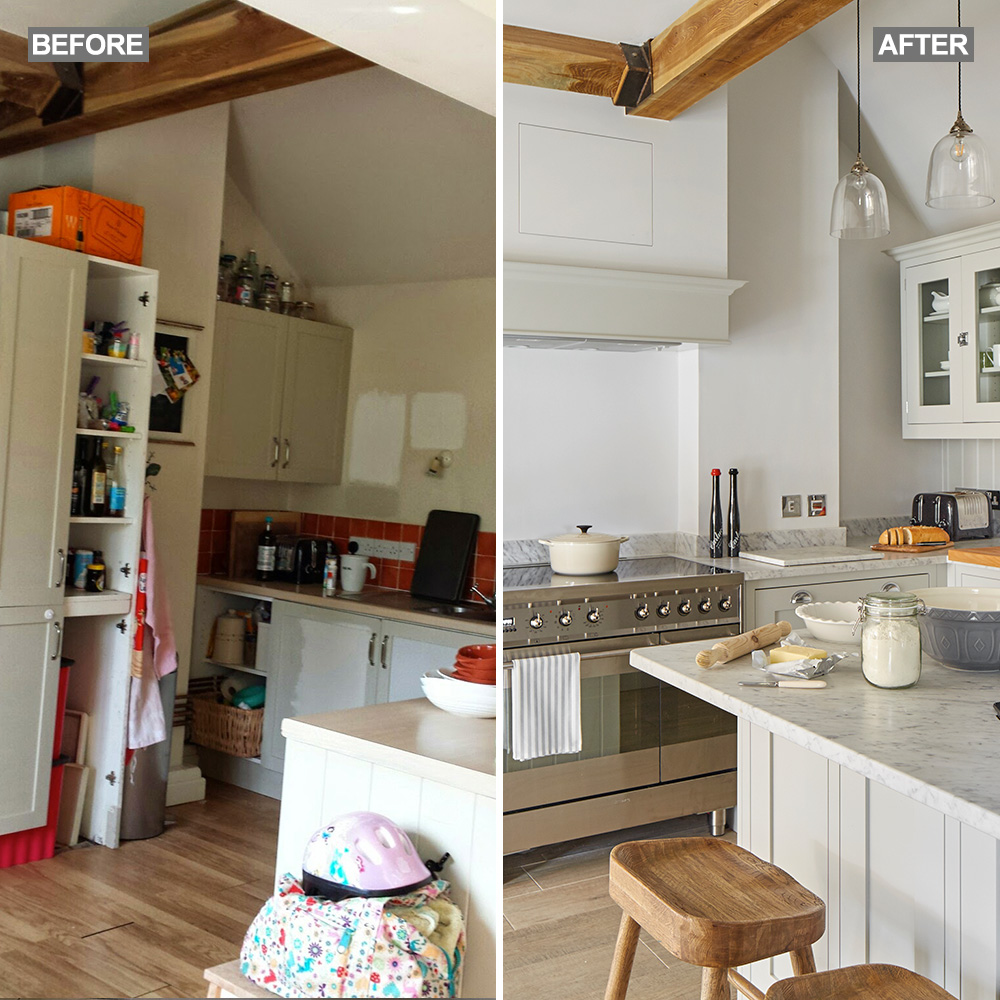
This tired kitchen lacked storage and that all important style factor. But thanks to the addition of a partition wall between the kitchen wall and utility room, a stunning marble-topped peninsula unit could be placed up against it. The additional wall space was the perfect spot for some chic shaker style cabinetry.
Read more: Before and after – reorganising the layout of this kitchen gained storage and space
Get the Ideal Home Newsletter
Sign up to our newsletter for style and decor inspiration, house makeovers, project advice and more.
3. Grey kitchen makeover with yellow accents
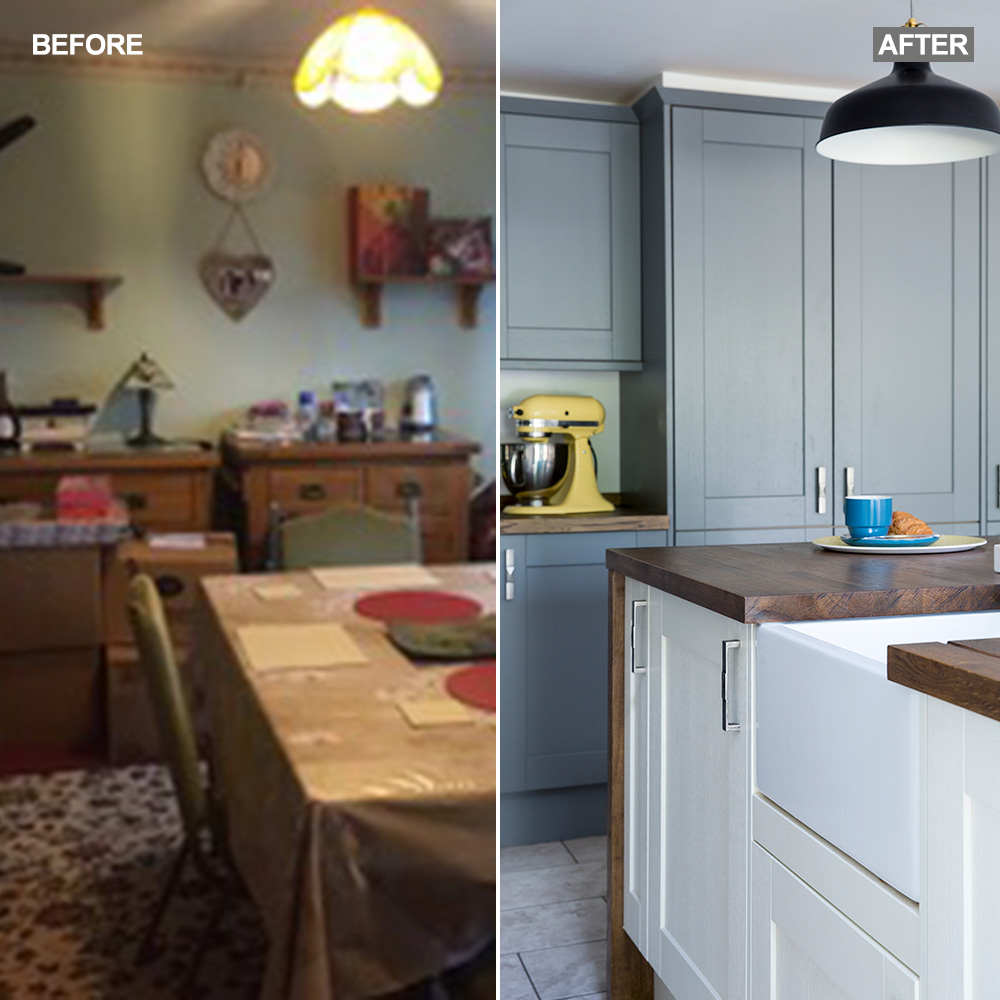
An extension to bring everyone together is how this makeover can be summed up. The transformation of this space into kitchen/diner/mini living area ensured it became the true heart of this four-bedroom semi. The introduction of bold splashes of canary yellow also added a fun touch to this sleek space.
Read more: Before and after: space and style was the order of the day this gorgeous grey kitchen makeover
4. Grey kitchen makeover with deep green dining area
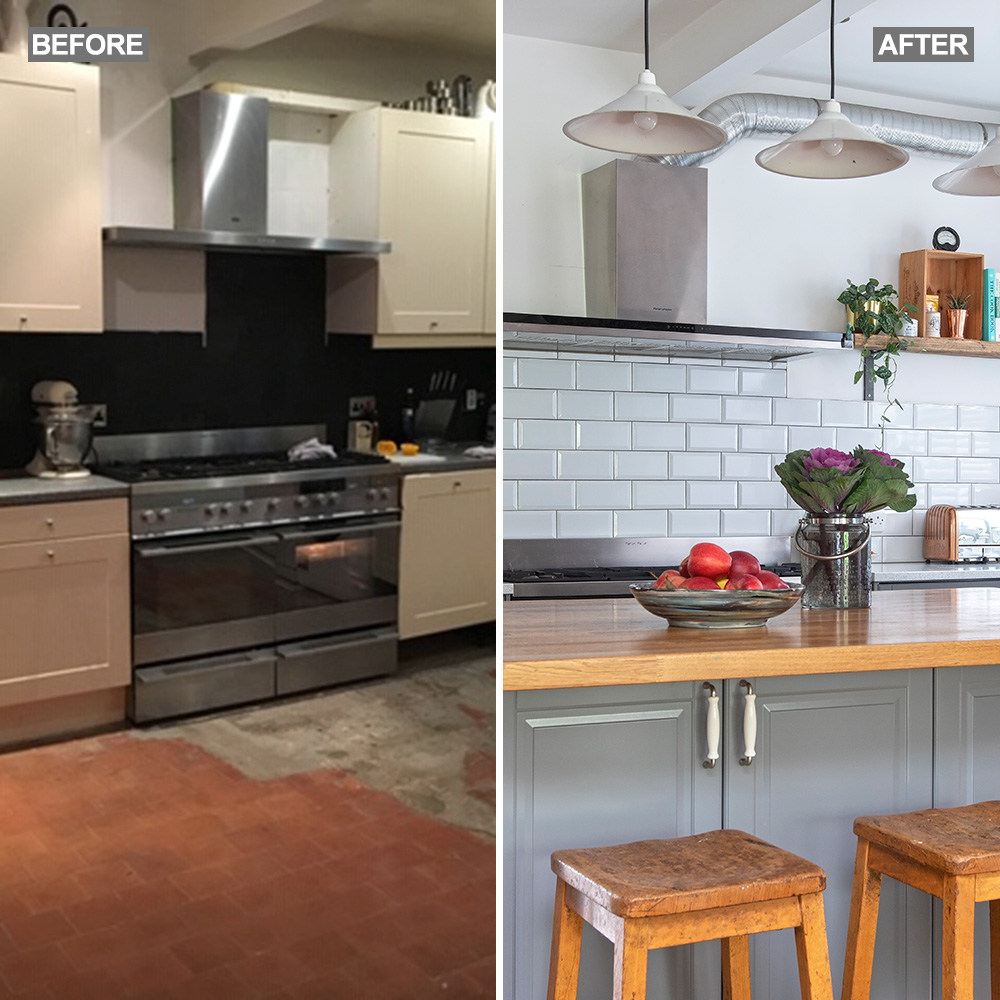
Delays, dust and drama proved to be worth it when the gorgeous design detail was finally revealed on this on-trend grey kitchen. While contemporary finishes such as metro tiles and chrome fittings took centre stage, there was still room for some period touches. Our favourite is the repurposed maple flooring salvaged from an old tobacco factory.
Read more: Before and after – from dated 1930s kitchen to quirky family space
5. Galley kitchen makeover with pale-blue cabinets
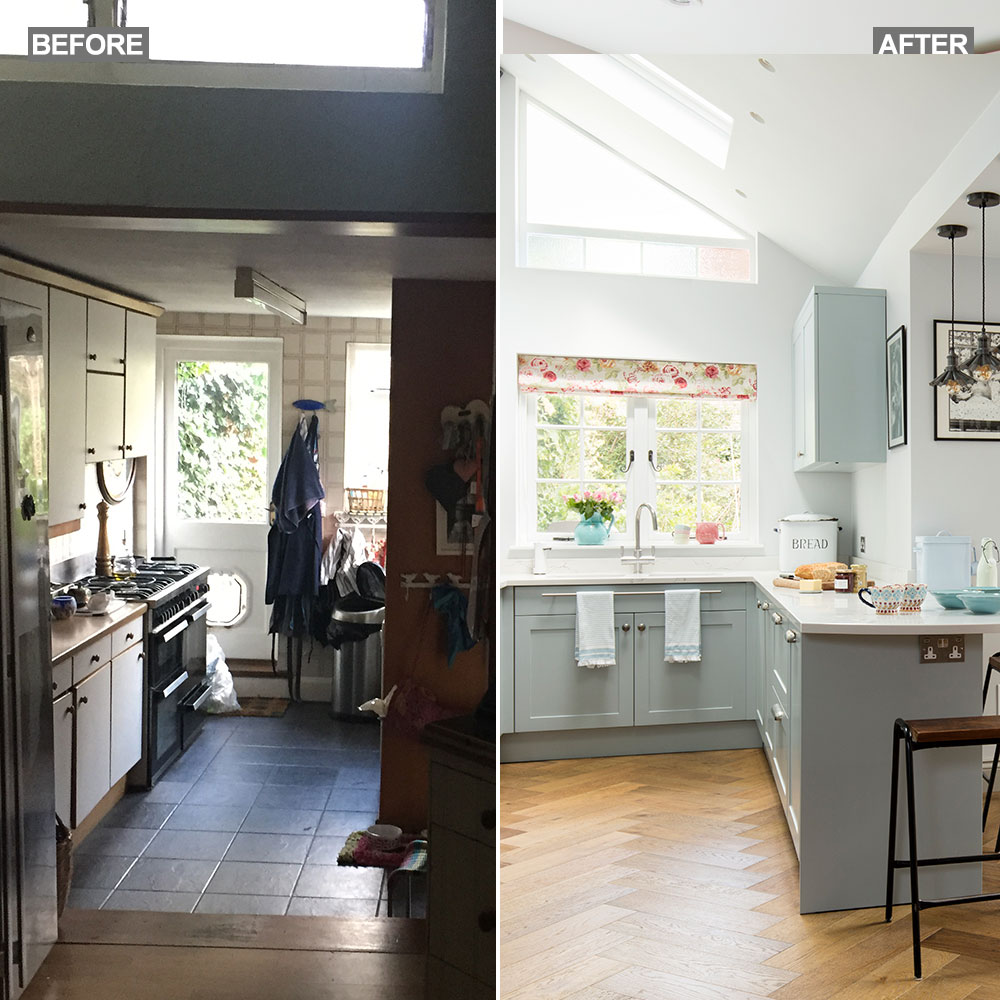
Taking this kitchen from galley to generous was essential for this family of five. It involved knocking through into the adjoining dining space. The final result is a light-filled kitchen/diner with multiple zones perfect for cooking, dining, or simply catching up over a cuppa.
Read more: Before and after: this kitchen went from skinny galley to classy cook's dream
6. Country kitchen makeover with pink walls, grey units and vintage furniture
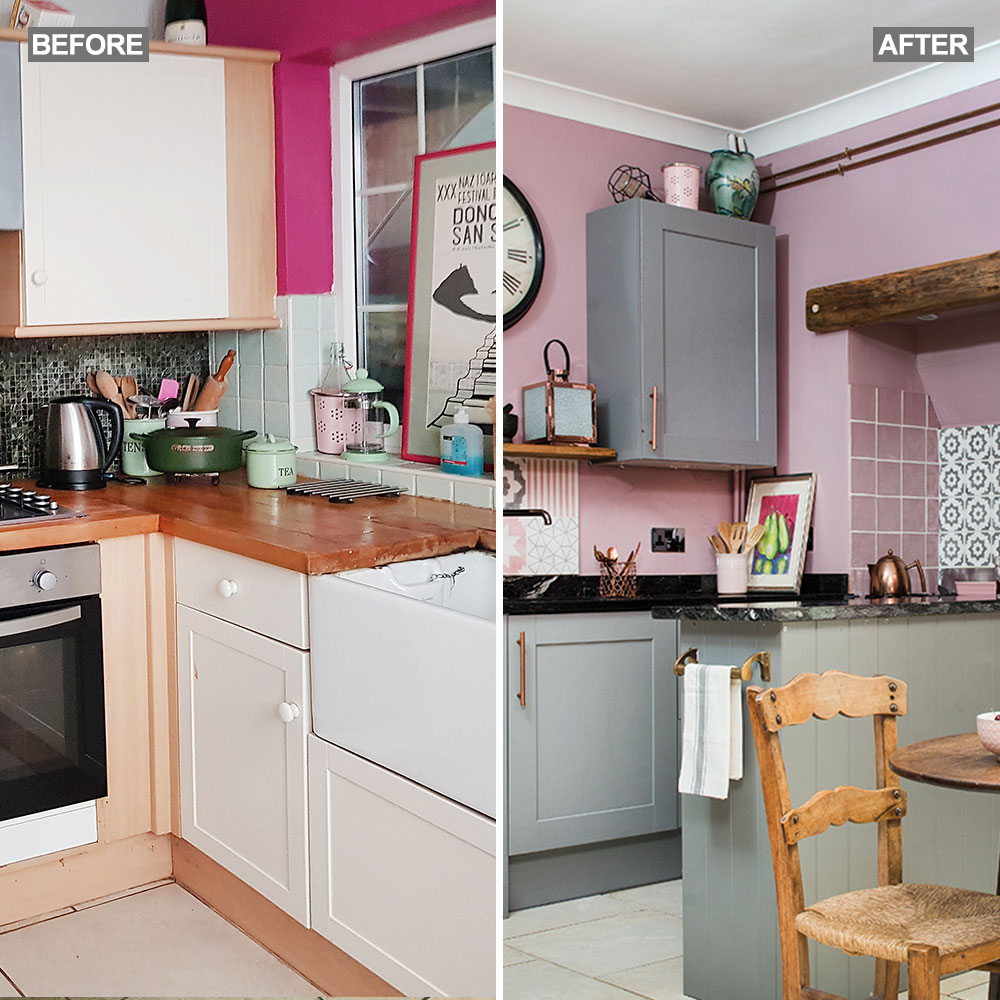
An inherited collection of rooms that failed to flow for this family prompted a radical rejig. The owners' penchant for pink was carried through into the new kitchen/living/dining space –achieved by knocking down several walls. There a several nods to classic country style in the form of distressed wood accents and a modern kitchen range.
Read more: Before and after – switching the kitchen and dining room made all the difference
7. Kitchen makeover with ridged walnut units
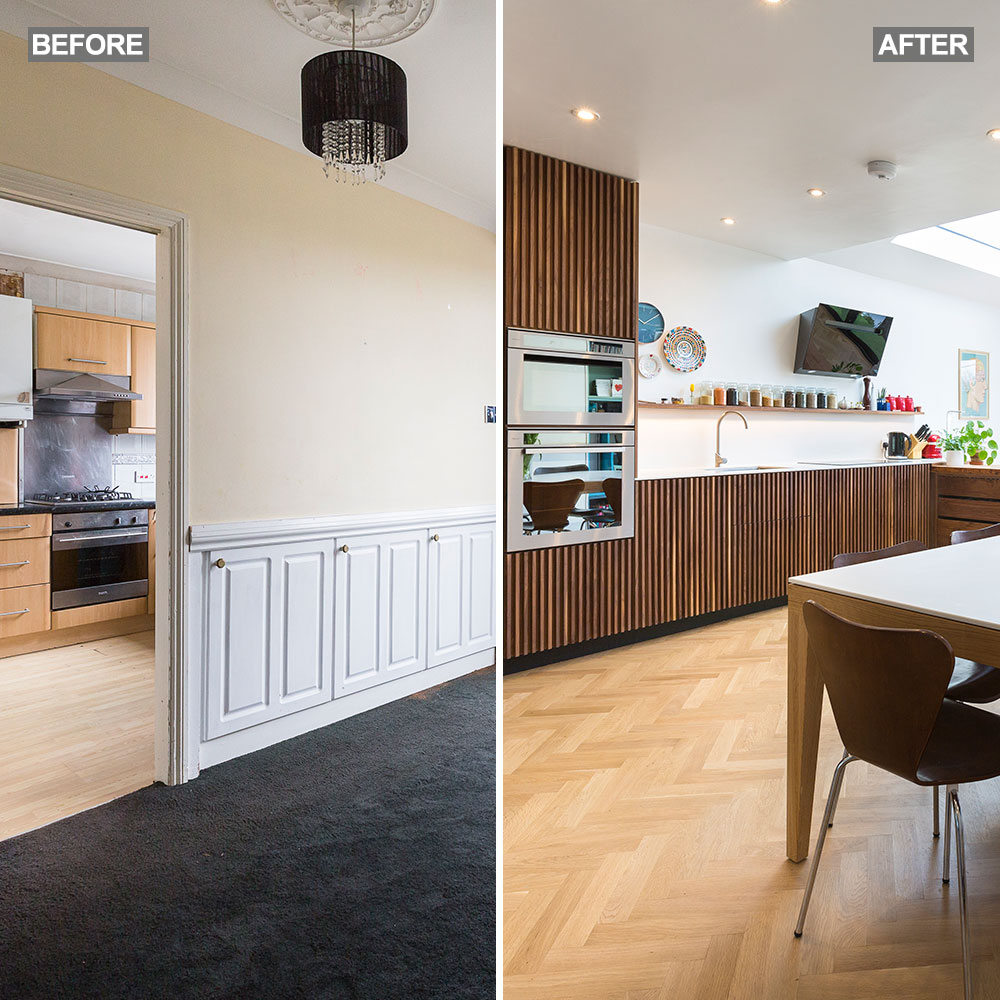
When the owner spied this 1930s end-of-terrace house on the market, doer-upper rather design disaster was the first thing that came to mind. And this vision was exactly what was needed for this massive kitchen renovation project. A small and scruffy kitchen and dining room were merged, and a four-metre extension added to stunning effect.
Read more: Before and after: a kitchen extension has transformed this 'ugly duckling' house
8. Open-plan kitchen makeover with grey Plain English units and concrete floors
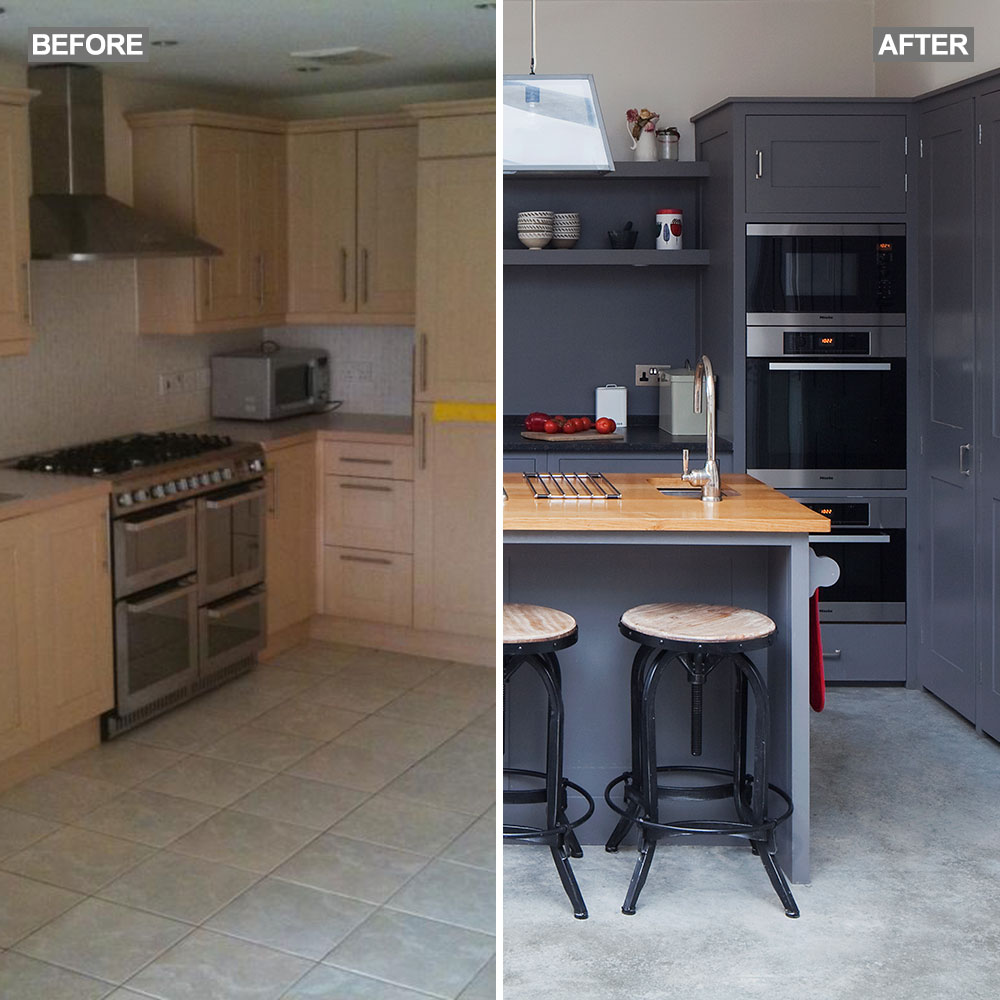
A kitchen remodel wasn't on the to-do list for this six-bedroom detached home. But when architects presented a plan to do away with an awkward two-level ground floor layout, and create a brand new extension, the owners couldn't say no. The resulting design captures a minimalist loft look and flows seamlessly into the garden for that all important bridge between indoor and outdoor living.
Read more: Before and after – demolishing two split-level extensions created a dream kitchen
9. Fresh kitchen makeover with brick-island and grey patterned tiles
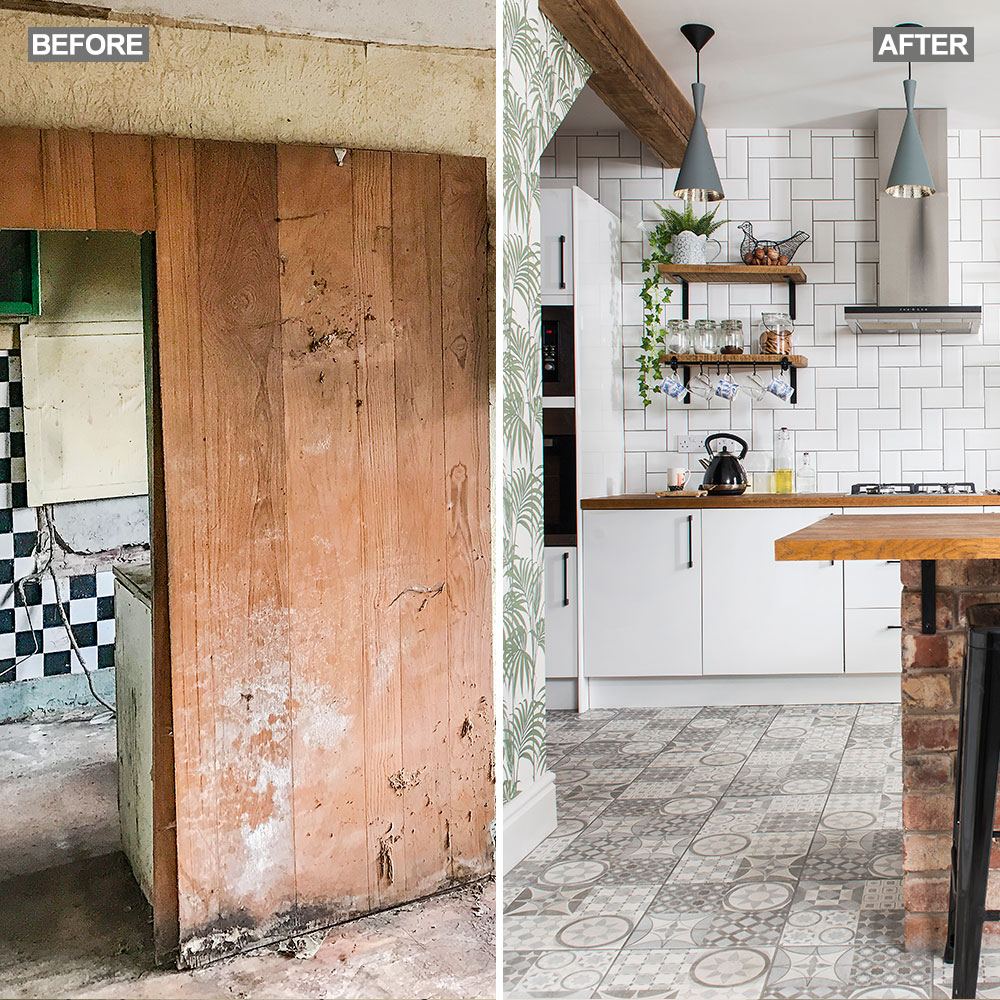
Ground-up makeover projects don't come much trickier than this. And with a tight budget to stick to, careful planning was needed to achieve a high end final look that ticked the boxes for structurally sound and stylish. Final decorative finishes created a personalised feel with Victorian-style floor tiles and an exposed brick island among some of the standout features.
Read more: Before and after – a derelict kitchen becomes a light and sociable space
10. Kitchen makeover with dark grey units and green palm-print wallpaper
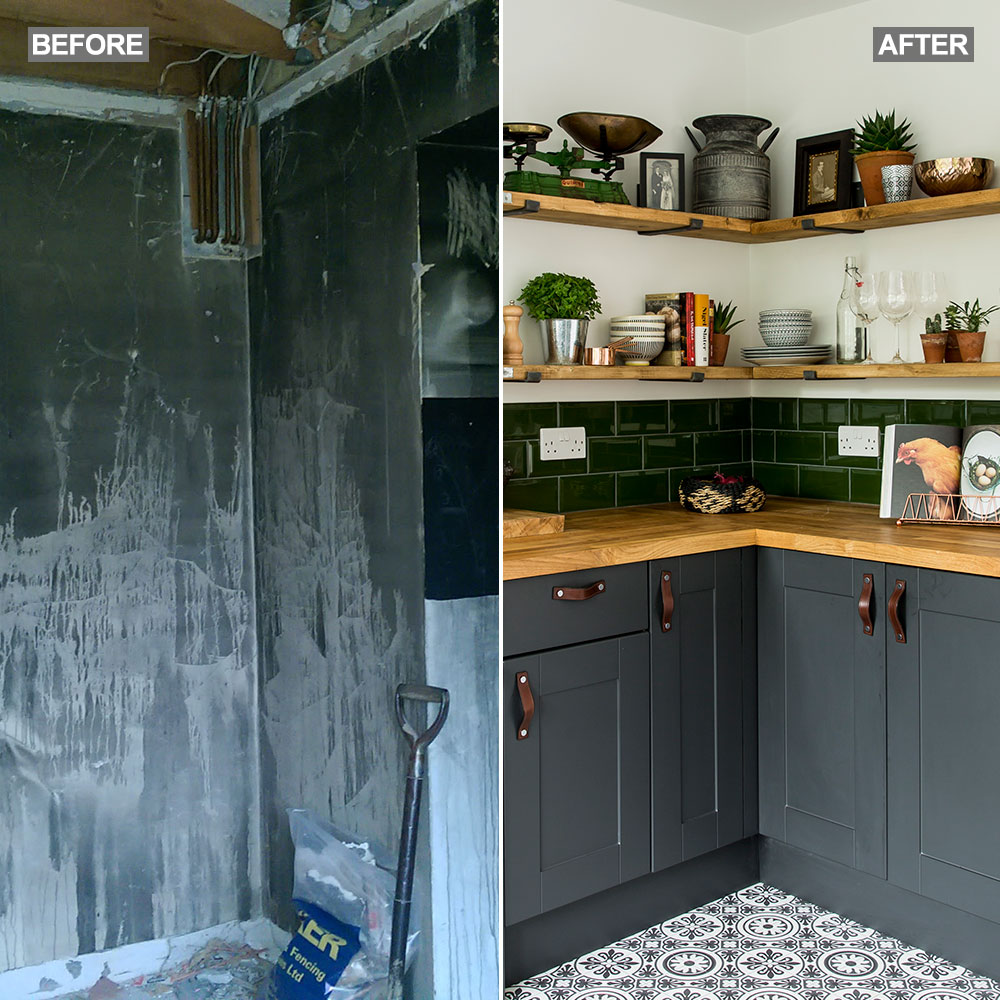
What started as disaster and devastation as a fire tore through the kitchen of this four-bedroom, Sixties detached house, became an opportunity for a beautiful reinvention of this space. A team of skilled builders started work to realise the owners' kitchen-diner dreams just two months after charred debris was removed. The result is a fresh, inviting space that plays with pattern and reveals a love of plants.
Read more: Before and after – a dramatic fire prompted a dream kitchen makeover in grey and green
11. Bright kitchen makeover inspired by a Stevie Wonder album cover
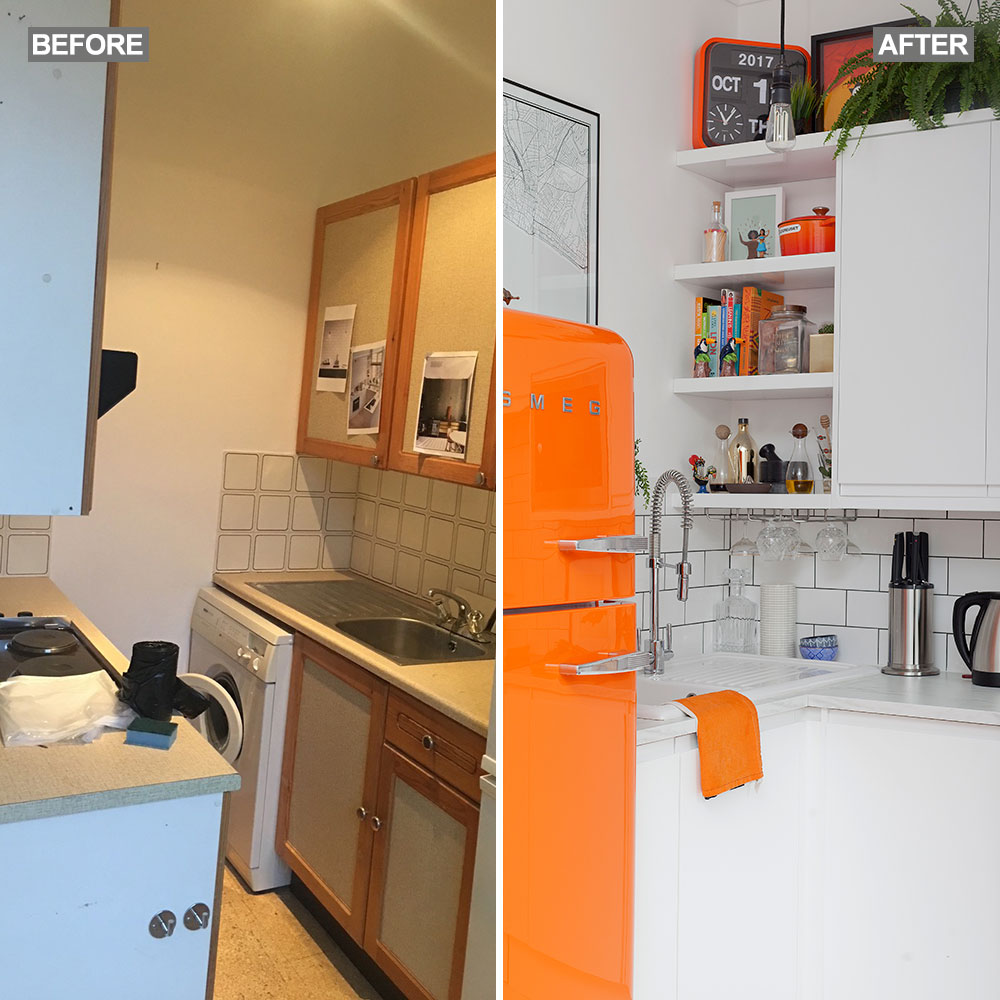
Stevie Wonder's Innervisions album cover is the surprise source of inspiration for this kitchen makeover. And the orange and white scheme couldn't be more of a contrast to the Grade II-listed building this flat is housed in. Opening up this dark and dull kitchen was a key priority and this was achieved by knocking down the big partition separating it from the living area to create a cohesive and cool joint space.
Read more: Before and after – enjoy a kitchen makeover inspired by a Stevie Wonder album cover
12. Kitchen makeover with repainted grey units and island breakfast bar
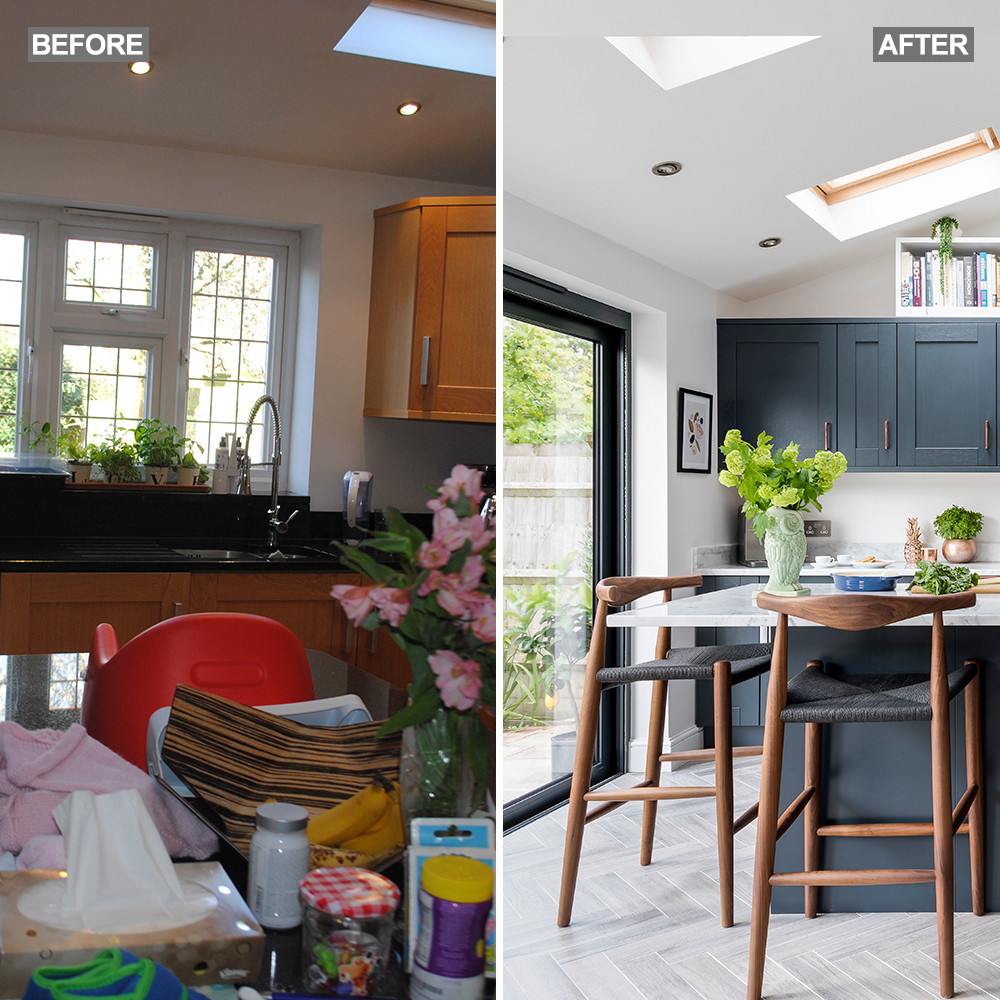
Adding sliding doors and shifting the layout helped this cramped kitchen to appear twice its original size. A head-to-toe overhaul also came in the form of brand-new fitted kitchen, chevron flooring, a fresh coat of paint and deft touches – including an above cupboard book unit and copper accents.
Read more: Before and after – A new layout makes this kitchen feel twice the size
13. Navy kitchen makeover with mini side-return extension
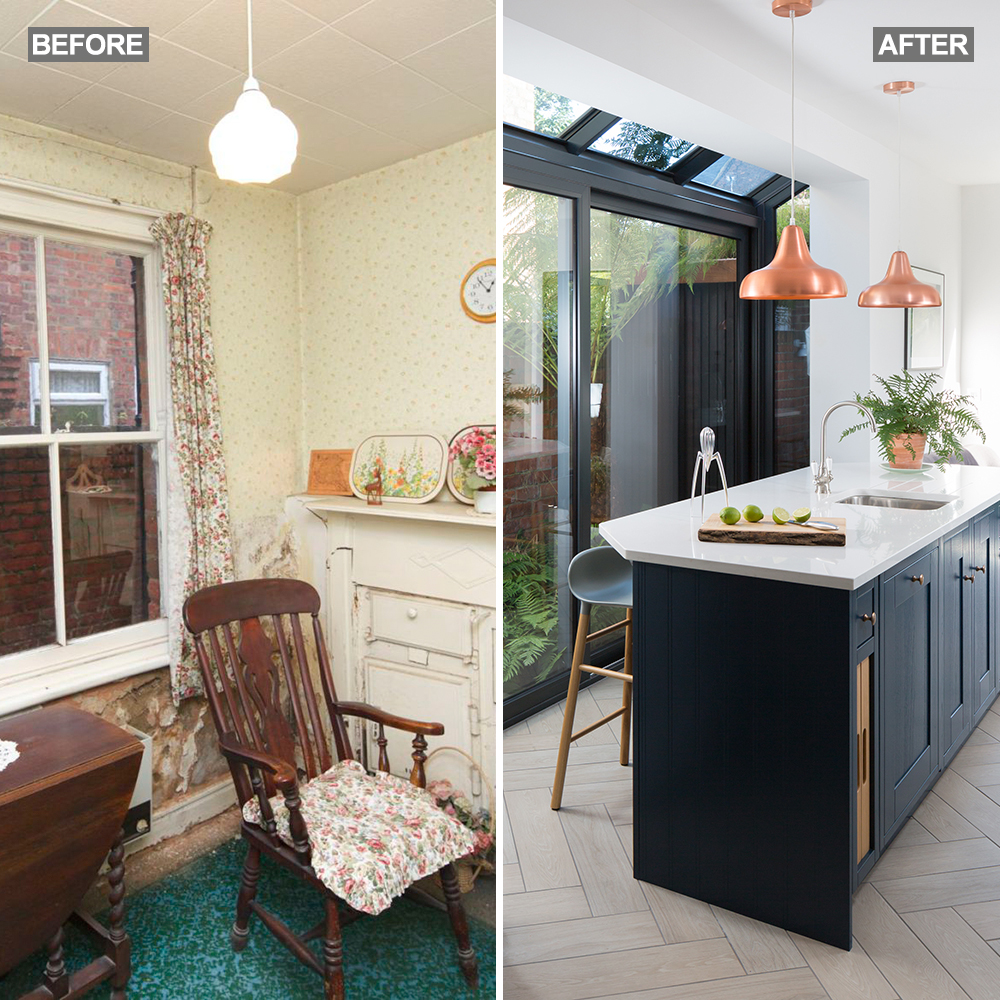
Making use of 700mm of dead space in a defunct side return was all it took to start this kitchen's journey from failing to fabulous. Opting to gut both spaces completely meant the new kitchen could be tailored exactly to the owners' requirements. It incorporates navy kitchen units, a central island with an breakfast-bar overhang and painted brickwork.
Read more: Before and after: a mini side-return extension has made all the difference
14. Modern kitchen-makeover with white slab units and herringbone tiles
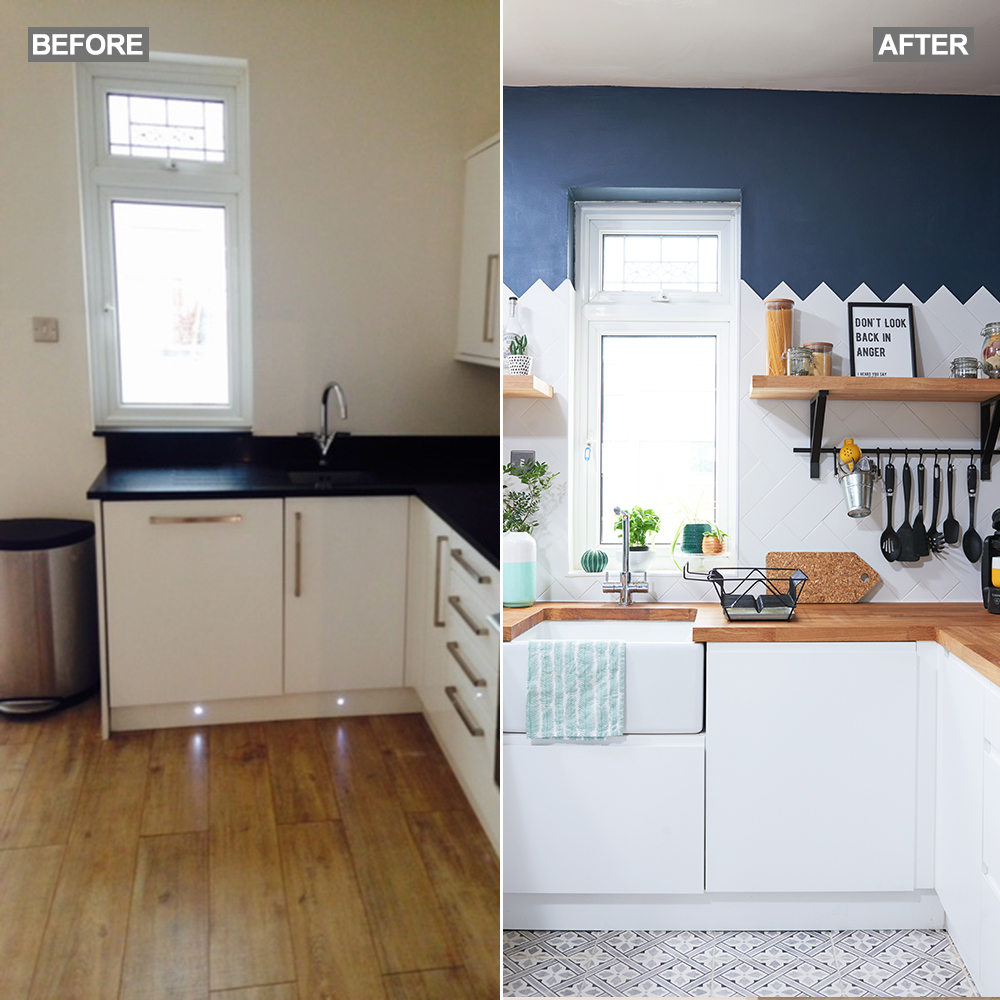
It takes bravery to rip out a perfectly good new kitchen. But these owners decided it was the only way to get their open-plan space the way they wanted it. Selling the old ones on Facebook, gave them extra budget for some stylish finishing touches.
Read more: Before and after – A soulless modern kitchen is now packed with personality
Have our intrepid homeowners inspired you to rip out that kitchen and get started on your own transformation?

Amy Cutmore is an experienced interiors editor and writer, who has worked on titles including Ideal Home, Homes & Gardens, LivingEtc, Real Homes, GardeningEtc, Top Ten Reviews and Country Life. And she's a winner of the PPA's Digital Content Leader of the Year. A homes journalist for two decades, she has a strong background in technology and appliances, and has a small portfolio of rental properties, so can offer advice to renters and rentees, alike.
-
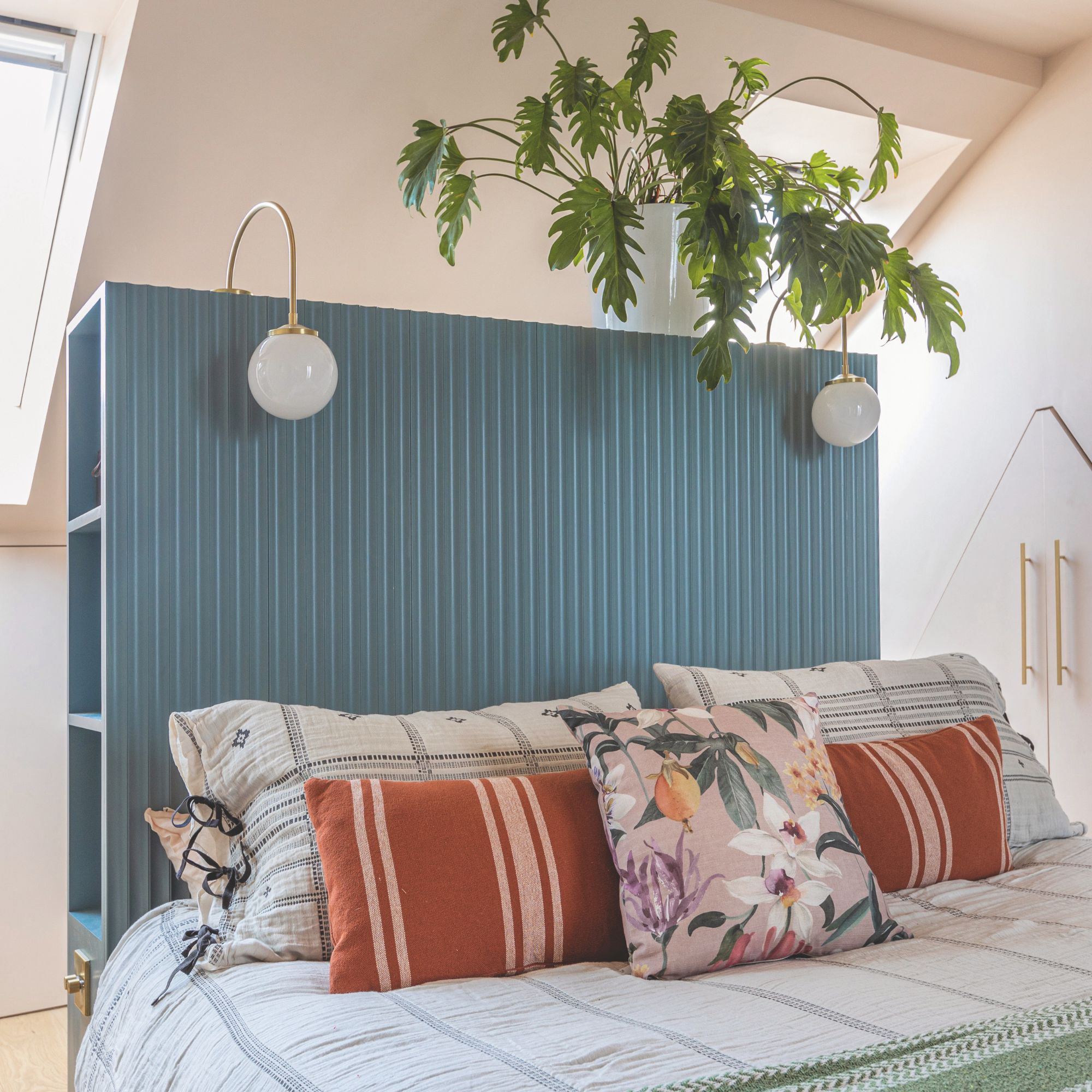 5 signs you’ve taken decluttering too far — and how you can pull yourself back, according to organisation experts
5 signs you’ve taken decluttering too far — and how you can pull yourself back, according to organisation expertsYou might have to start resisting the urge to purge
By Lauren Bradbury
-
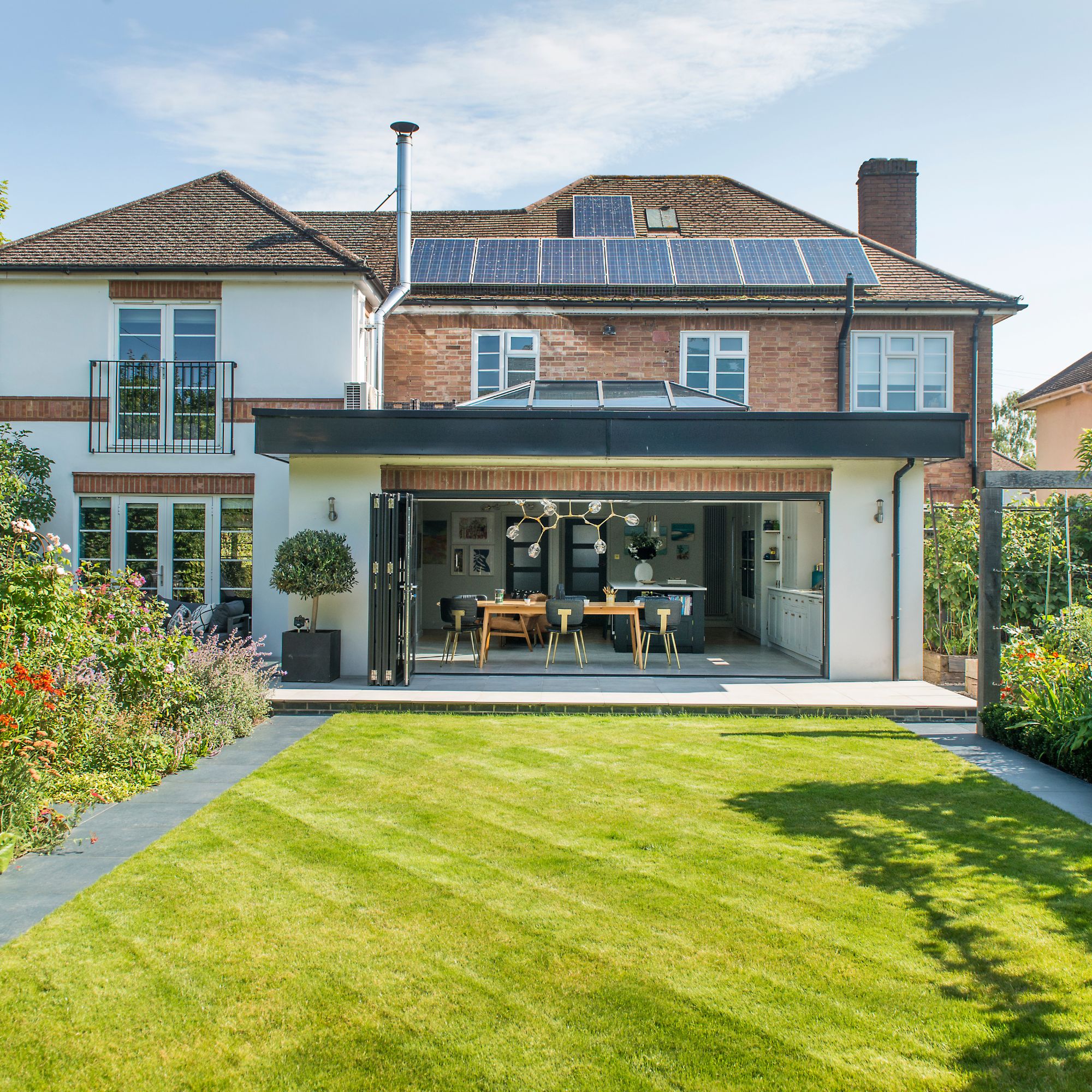 What is the Party Wall Act 3m rule and is it something you should be worried about? This is what the experts say
What is the Party Wall Act 3m rule and is it something you should be worried about? This is what the experts sayDon't get caught off-guard by the Party Wall Act 3m rule — our expert guide is a must-read
By Natasha Brinsmead
-
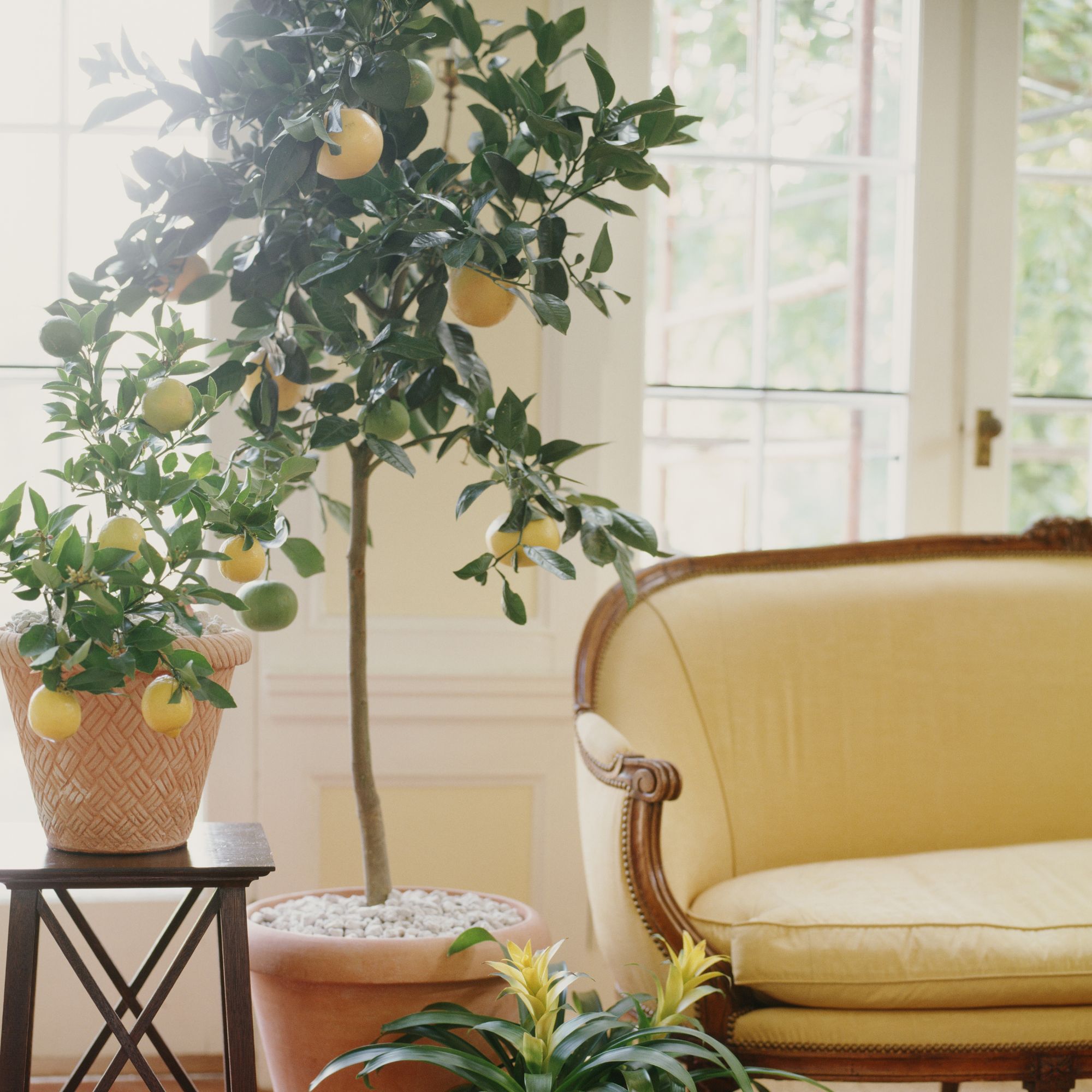 Shoppers can’t get enough of The Range’s lemon tree, but I’ve found an even cheaper bestseller at B&Q - it’s perfect for a Mediterranean look
Shoppers can’t get enough of The Range’s lemon tree, but I’ve found an even cheaper bestseller at B&Q - it’s perfect for a Mediterranean lookWelcome the summer with this glorious fruit tree
By Kezia Reynolds