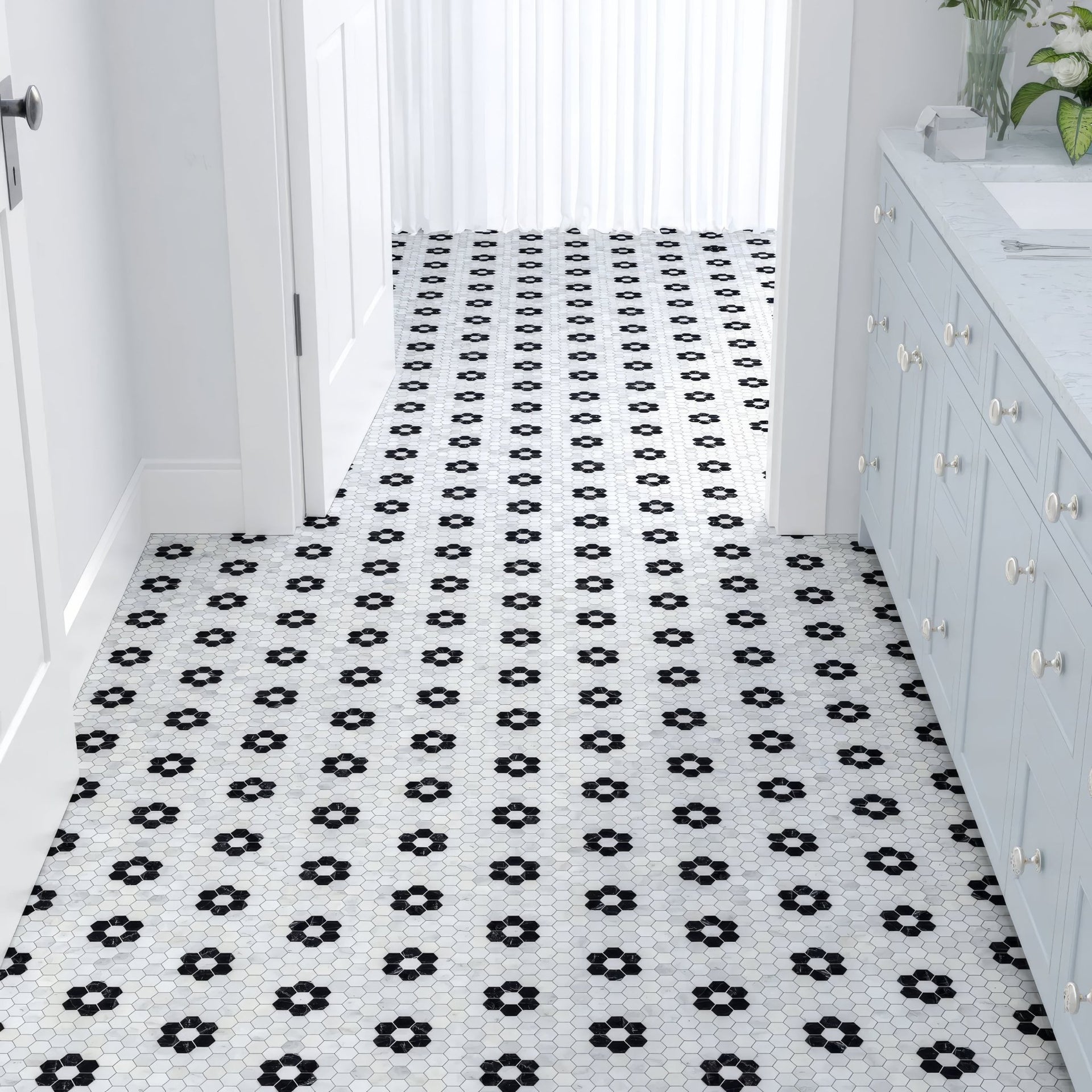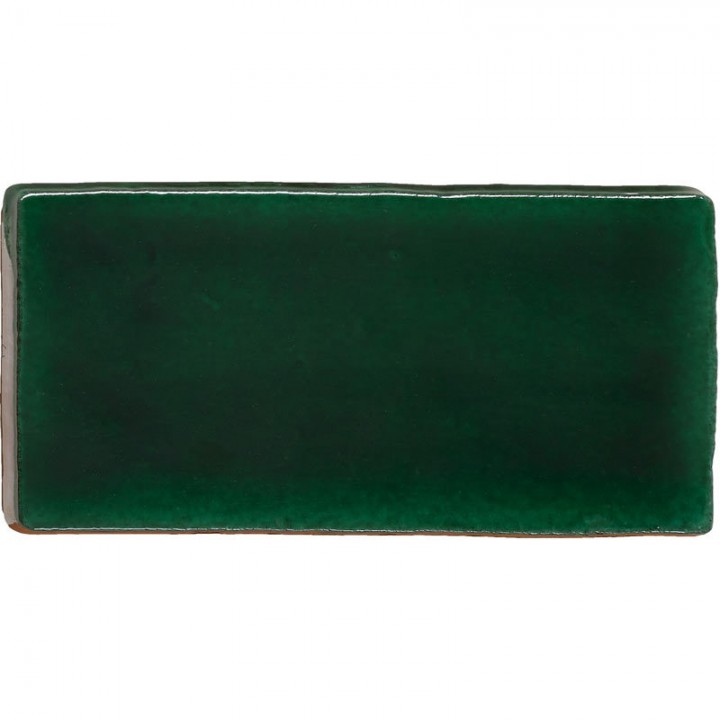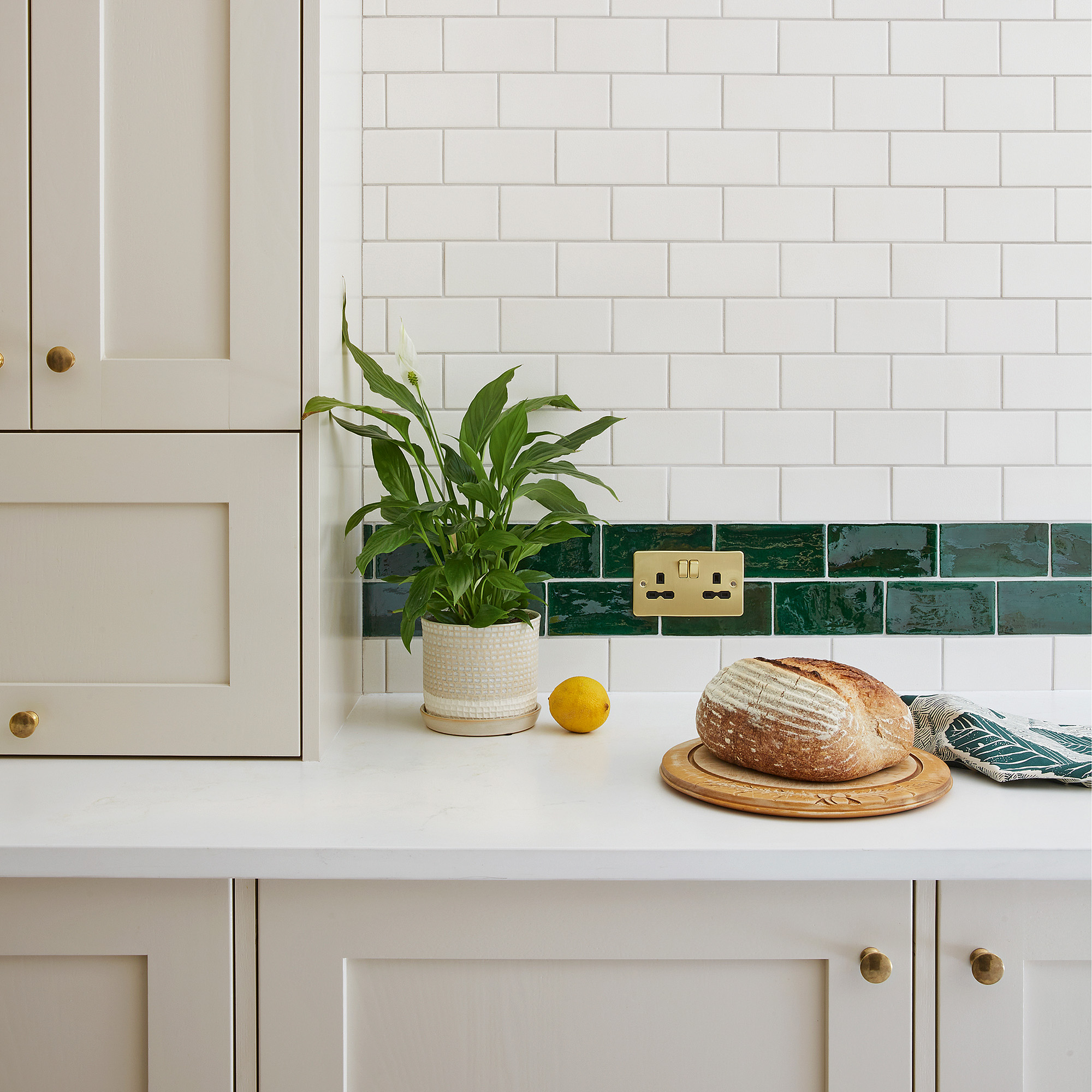The bright and spacious galley kitchen that's sure to inspire
How these homeowners brought light and beauty to the heart of their home
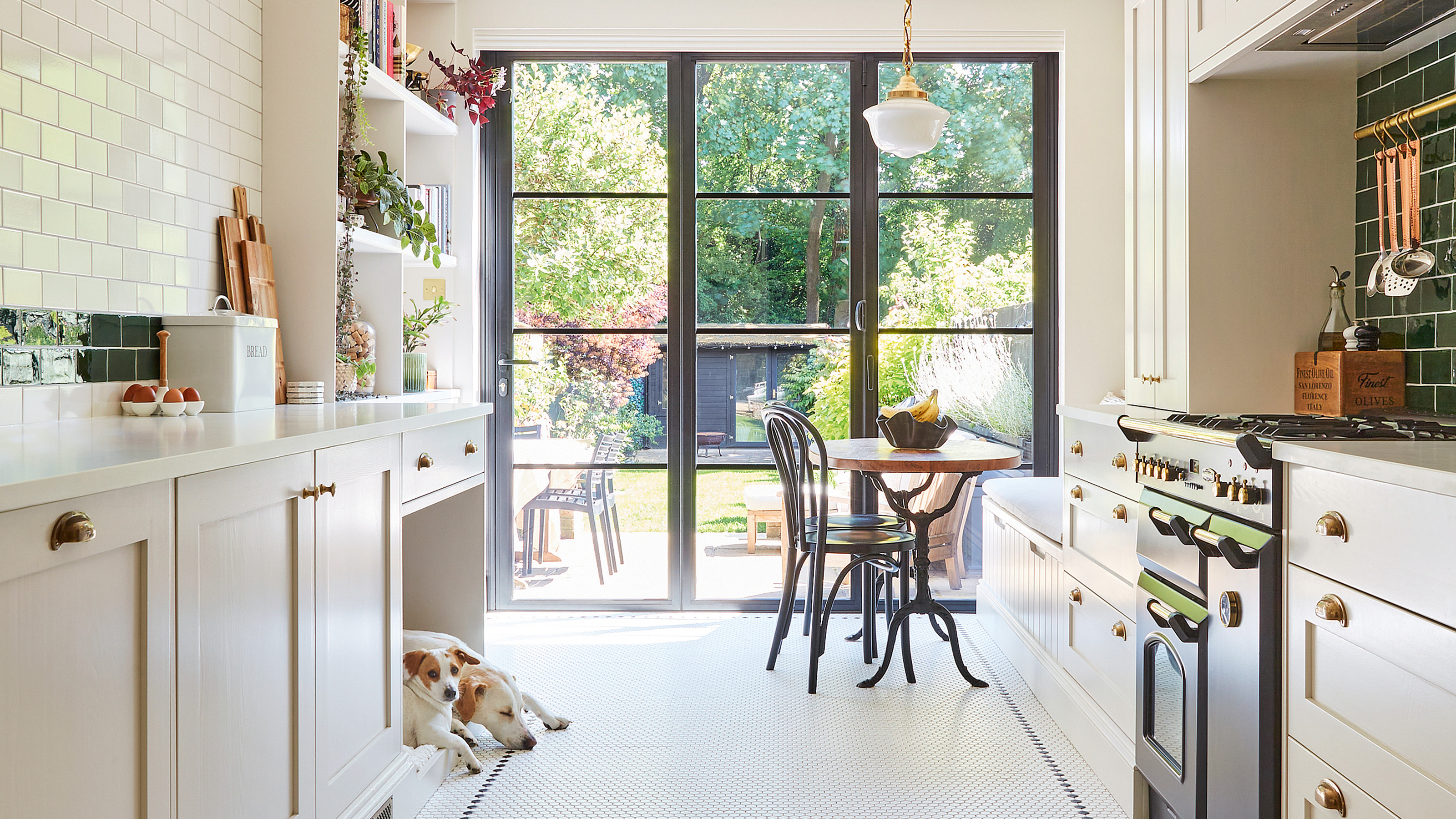

Taking its name from the compact cooking space on a ship or aircraft, the galley kitchen was a stalwart of the early 20th century.
Most commonly found in Victorian townhouses, galley kitchens were designed for efficiency over aesthetics and created with just enough space for a single cook to prepare family meals. This small kitchen left plenty of space for dining rooms and reception rooms where the family would dine and entertain. Of course, this is very different to how we live today, where the kitchen is the hub of the home.
While many homeowners choose to extend their galley kitchen, adopt an open-plan layout or knock down walls between the kitchen and living areas or dining rooms, Roxanne Fregona and Chris Pugh (@vincent_the_house) decided to embrace the heritage of their home and worked to redesign their galley kitchen to make it work for them, without compromise.
Establishing a new layout
‘When we moved in, the kitchen was dark, dated and filled to the brim with cabinets, with a compact peninsula,’ explains Roxanne. ‘Plus, there was a massive chimney breast in the middle of the room, which took up a lot of space. The kitchen was functional while we saved up money to renovate and for the extension costs, but it wasn’t fit for what we wanted it for.’
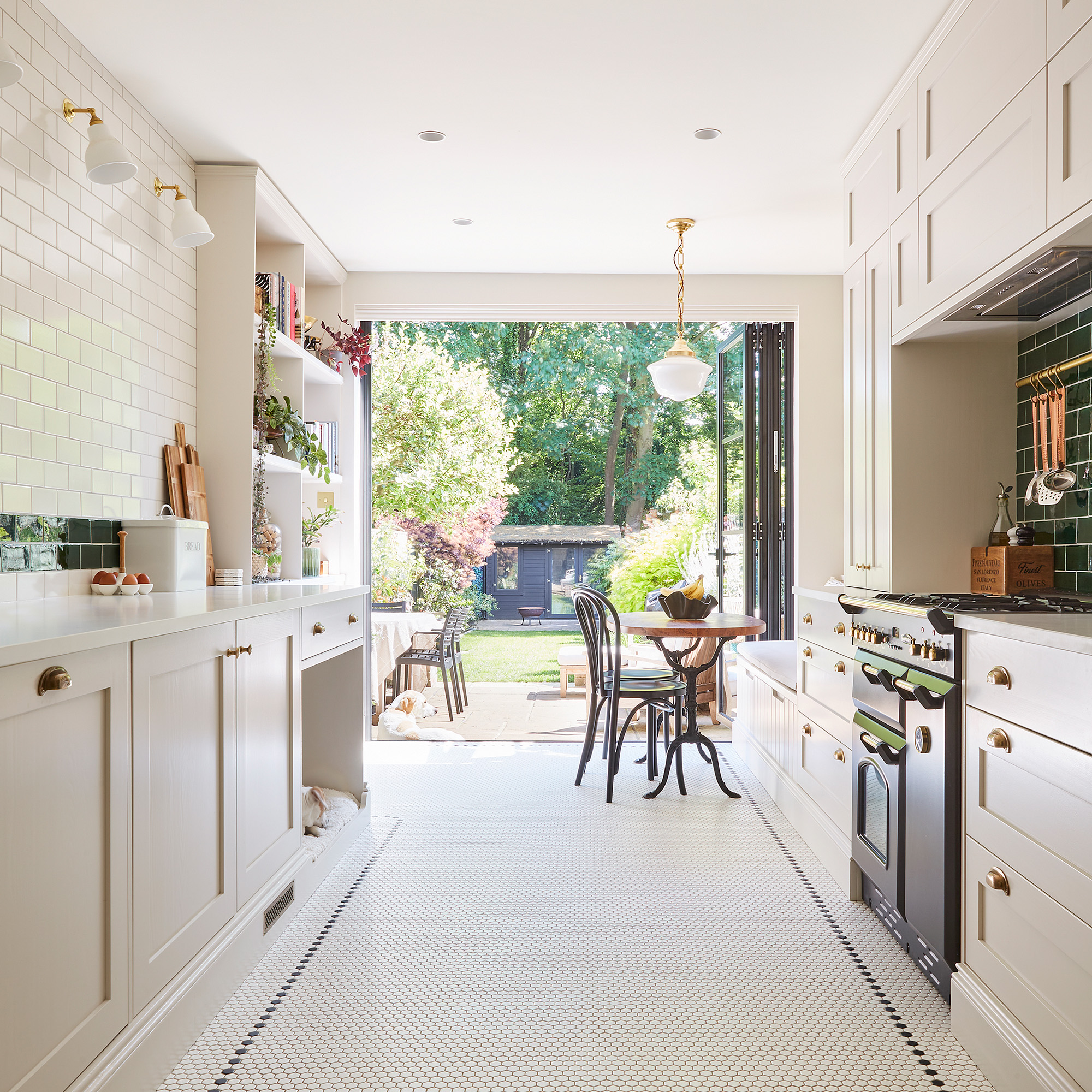
While the bifold doors were to be the hero of the kitchen, they were one of the last things to be installed. ‘We had to wait for the structural builder to become available before the builders could work on the doors, so we ended up doing the kitchen in two stages.'
'We installed the underfloor heating, most of the flooring, cabinetry, worktops and tiles first, then used wooden boards to block off the end of the kitchen while the patio doors were installed,’ says Roxanne. ‘We were worried the finish wouldn’t be great as the room was completed in two stages but you can’t see the difference now.’
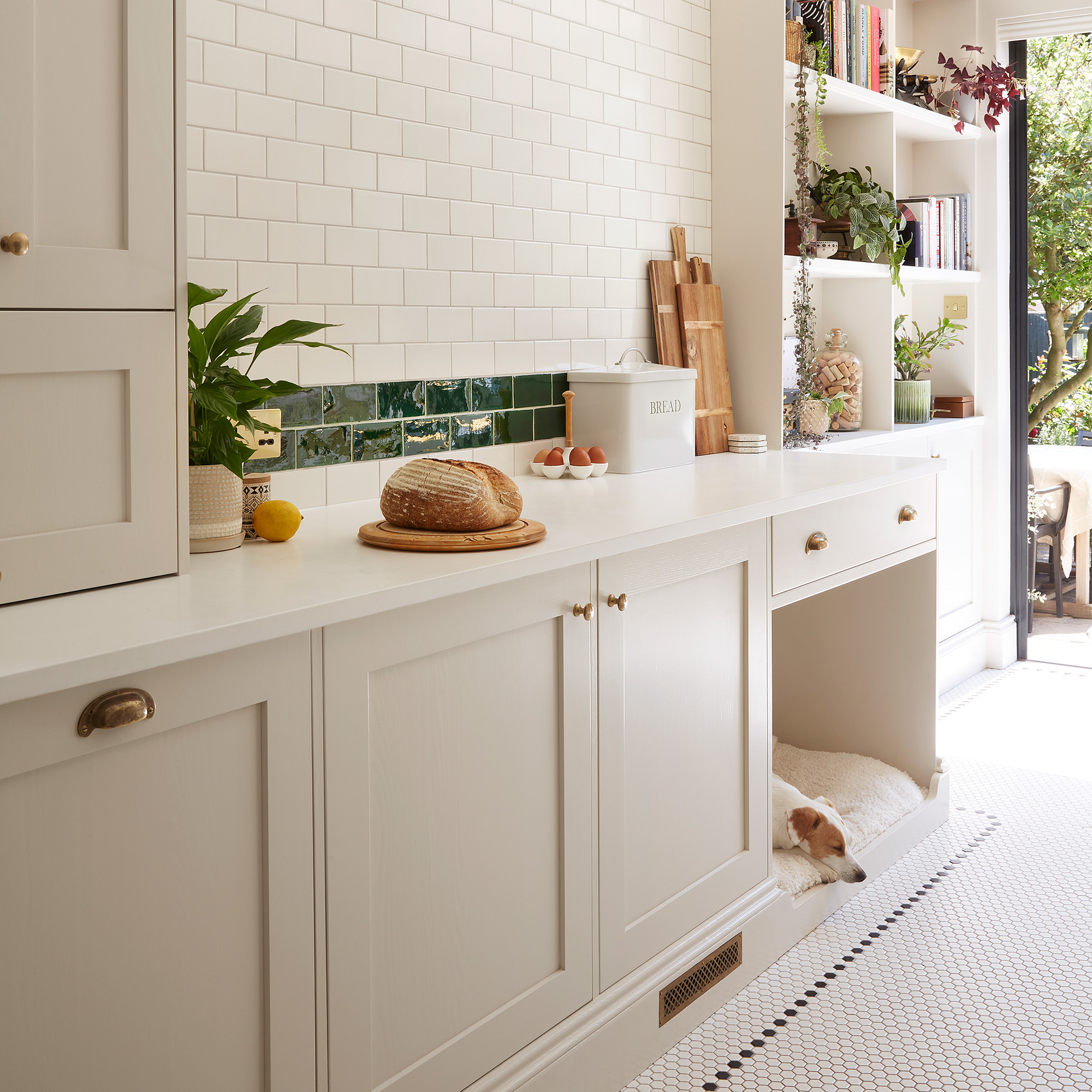
Curating the colour scheme
One of the hidden benefits of having to wait until you can start to design a kitchen is that you get to live in the space and sit with ideas, making sure they are perfect before you commit. ‘After four years of planning, I knew I wanted the focus of the kitchen to be the garden,’ explains Roxanne.
Get the Ideal Home Newsletter
Sign up to our newsletter for style and decor inspiration, house makeovers, project advice and more.
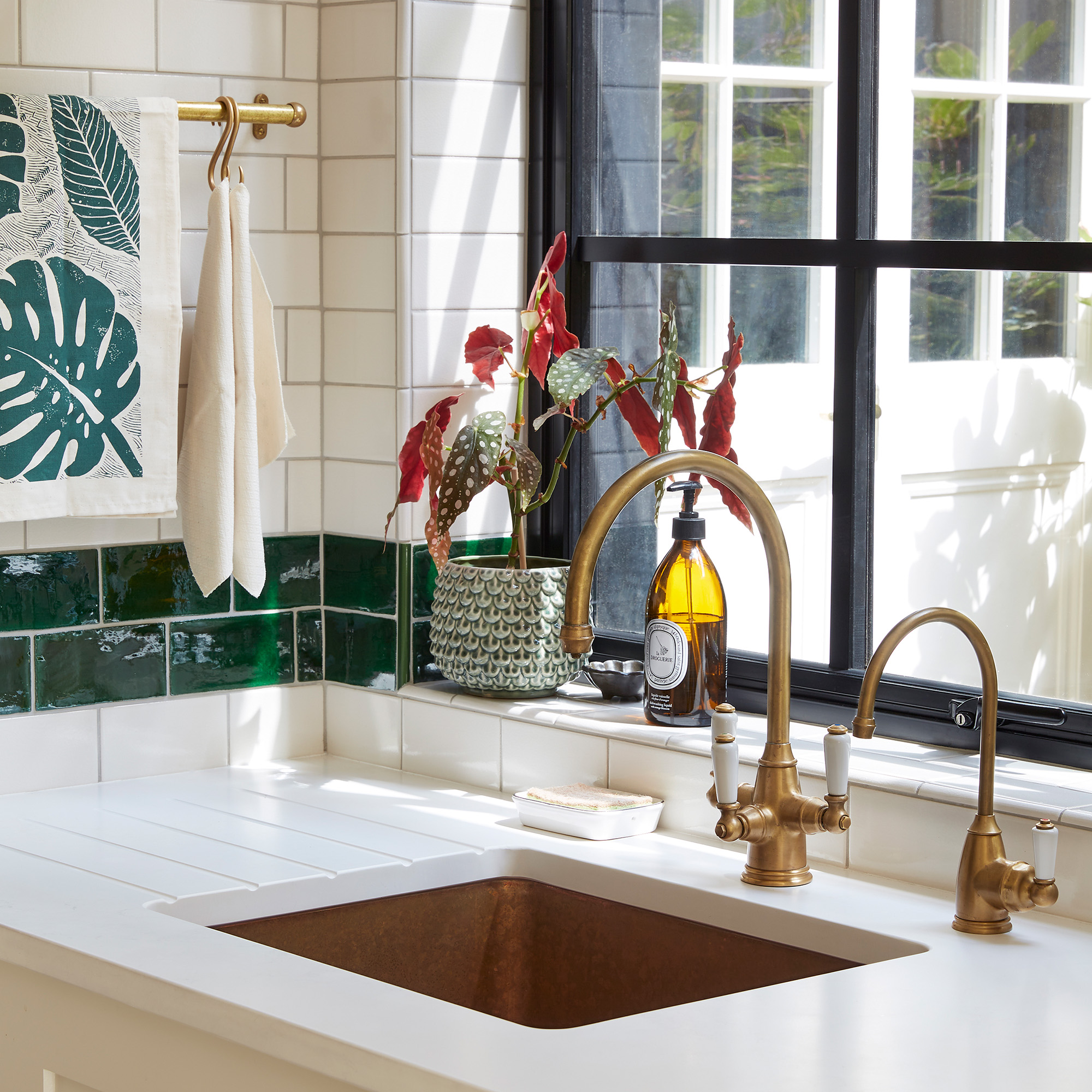
When the couple first viewed the house back in 2018, they instantly fell in love with the south-facing garden and views of the woodland beyond, so replacing the brick wall at the rear with black-framed glazed doors seemed like the perfect way to brighten the space and make the most of the garden beyond. This set the tone for the rest of the project.
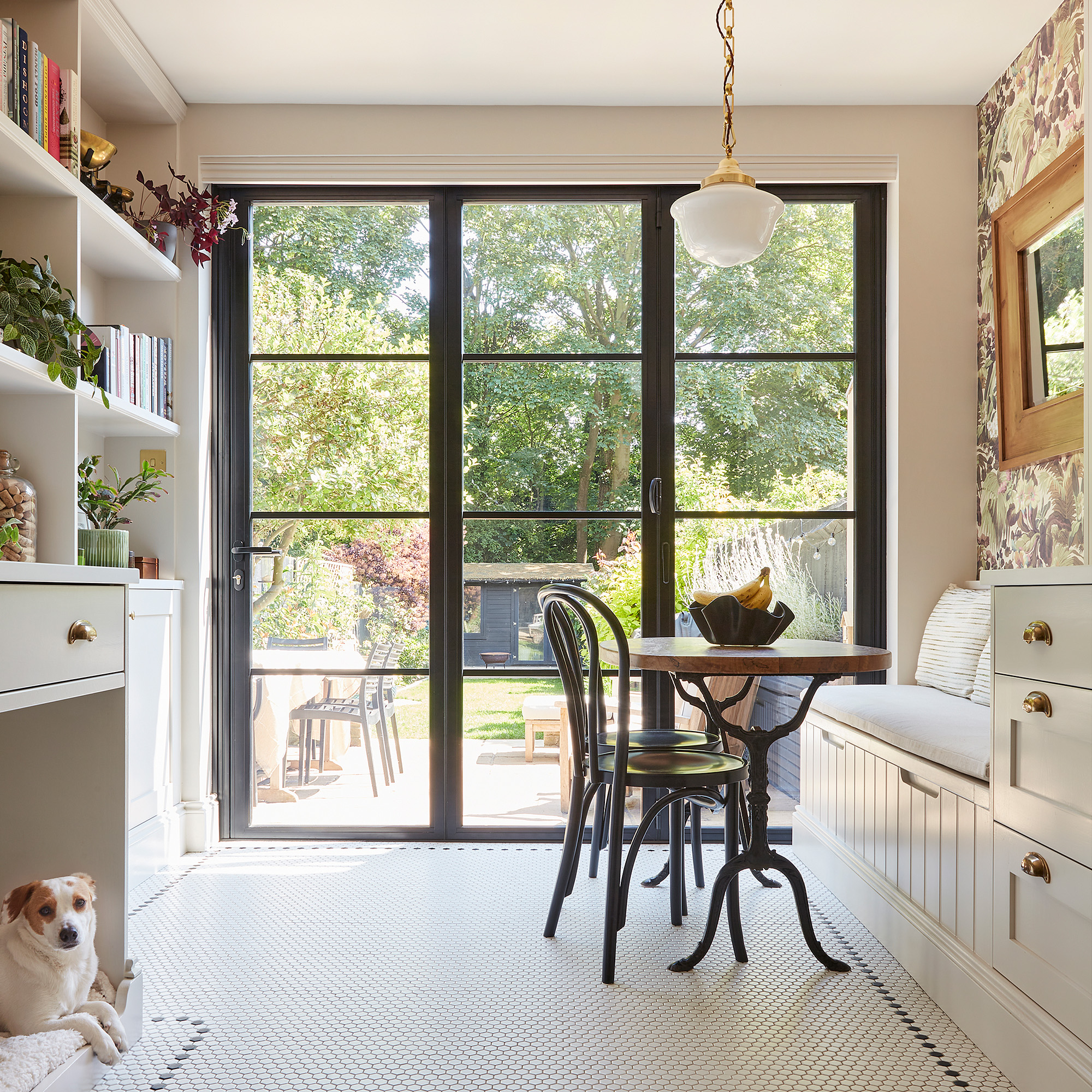
‘I love green kitchens and the colour is a thread that runs through the entire space – including the garden,’ says Roxanne. The couple opted for floral and foliage wallpaper above the banquette seating, which tied in perfectly with the emerald tiles on the walls and plants on display in the open dresser.
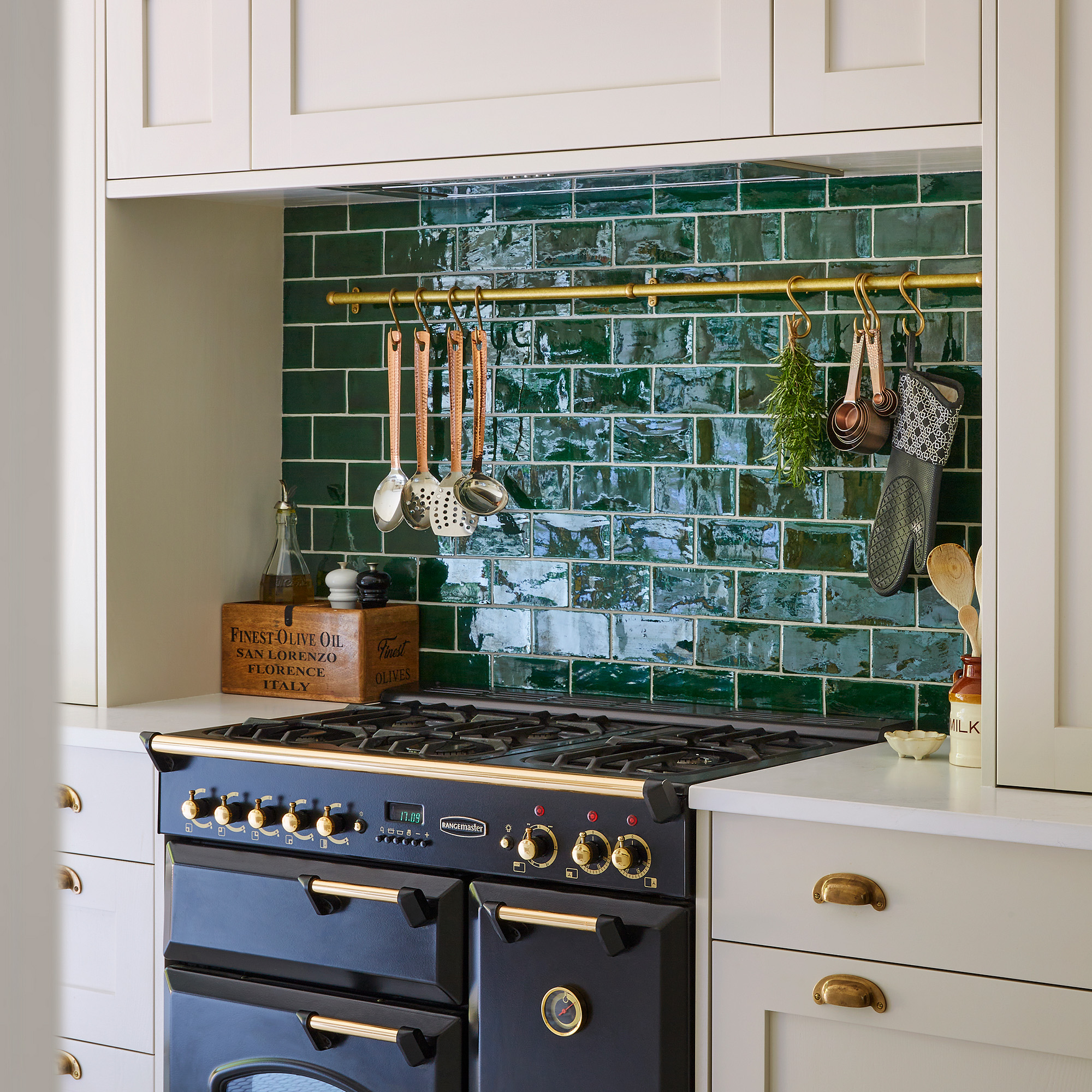
When choosing fittings, Roxanne and Chris were clear on where to prioritise the budget. ‘We knew that if we could save money on the cabinetry, we could invest it in Caesarstone's white quartz worktops, lighting and sink,’ says Roxanne.
‘We painted the Howdens cabinets ourselves and installed skirting. I even aged my own brass handles – a much more affordable way to get the same look.’
Brightening the space
Another significant milestone was the removal of the bulky brick fireplace, which really opened up the room. It also meant that there could be two uninterrupted runs of cabinetry – full height on the right-hand side and base units on the left.
This gave them all the kitchen storage they needed and avoided the claustrophobic feel of being enclosed by full-height cabinetry – a common pitfall in galley kitchens. ‘This layout also meant that Chris and I could stand next to each other and cook without bumping into each other,’ adds Roxanne.
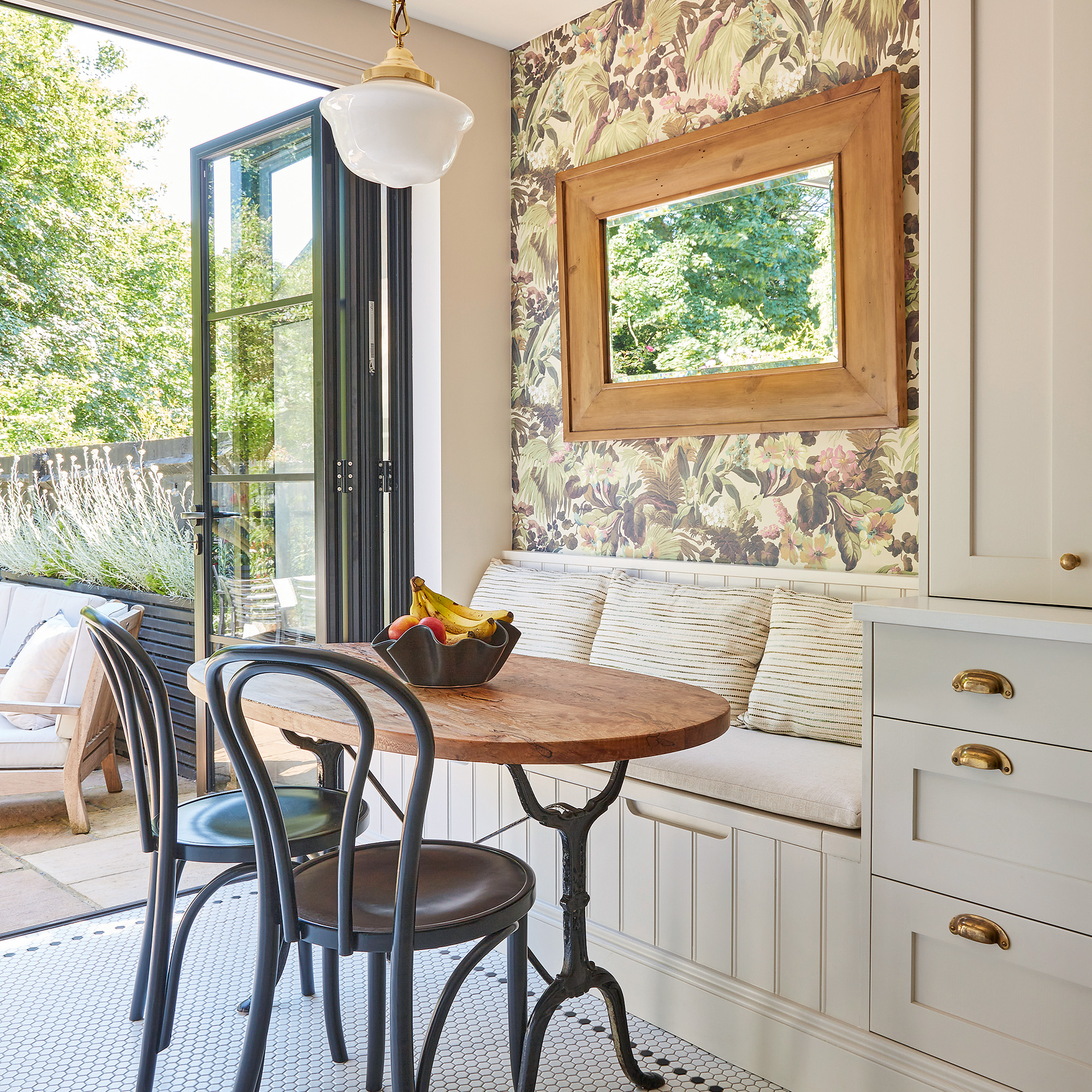
With the sun shining through the doors and the worktops almost luminescent in the light, the dark, cluttered kitchen of before seems like a distant memory.
‘Just being in there is so restorative,’ says Roxanne. ‘It’s now our favourite room – we just love spending time cooking together or enjoying a coffee while looking out into the garden.’
Get the look

Holly is one of Ideal Home’s content editors. Starting her career in 2018 as a feature writer and sub-editor for Period Living magazine, she has continued this role also adding regular features for Country Homes & Interiors and the Ideal Home website to her roster. Holly has a passion for traditional and country-inspired interiors – especially kitchen design – and is happiest when exploring the countryside and hills of the Lake District. A keen gardener, she is a strong believer that you can never have too many houseplants.
You must confirm your public display name before commenting
Please logout and then login again, you will then be prompted to enter your display name.
-
 Everything you might not know about Ideal Home's history
Everything you might not know about Ideal Home's historyFrom Mary Berry's stint as Food Editor in the 1970s to the founding issue
-
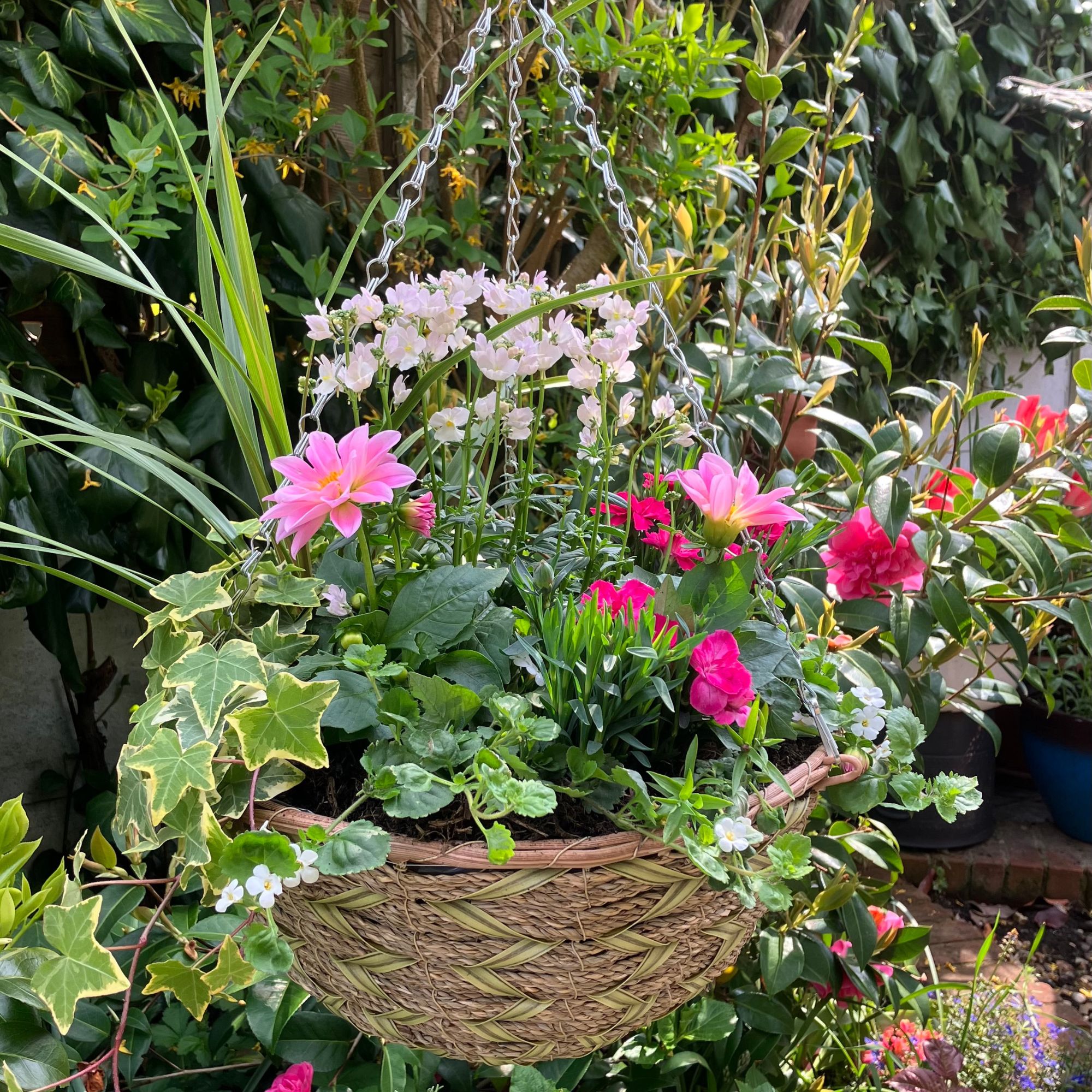 The easy planting technique I always use to create stunning hanging baskets - it's the secret to a show-stopping flower arrangement
The easy planting technique I always use to create stunning hanging baskets - it's the secret to a show-stopping flower arrangementIf you're not sure where to start when making up a hanging basket for the garden, the 'thriller, filler, spiller' method is worth a try
-
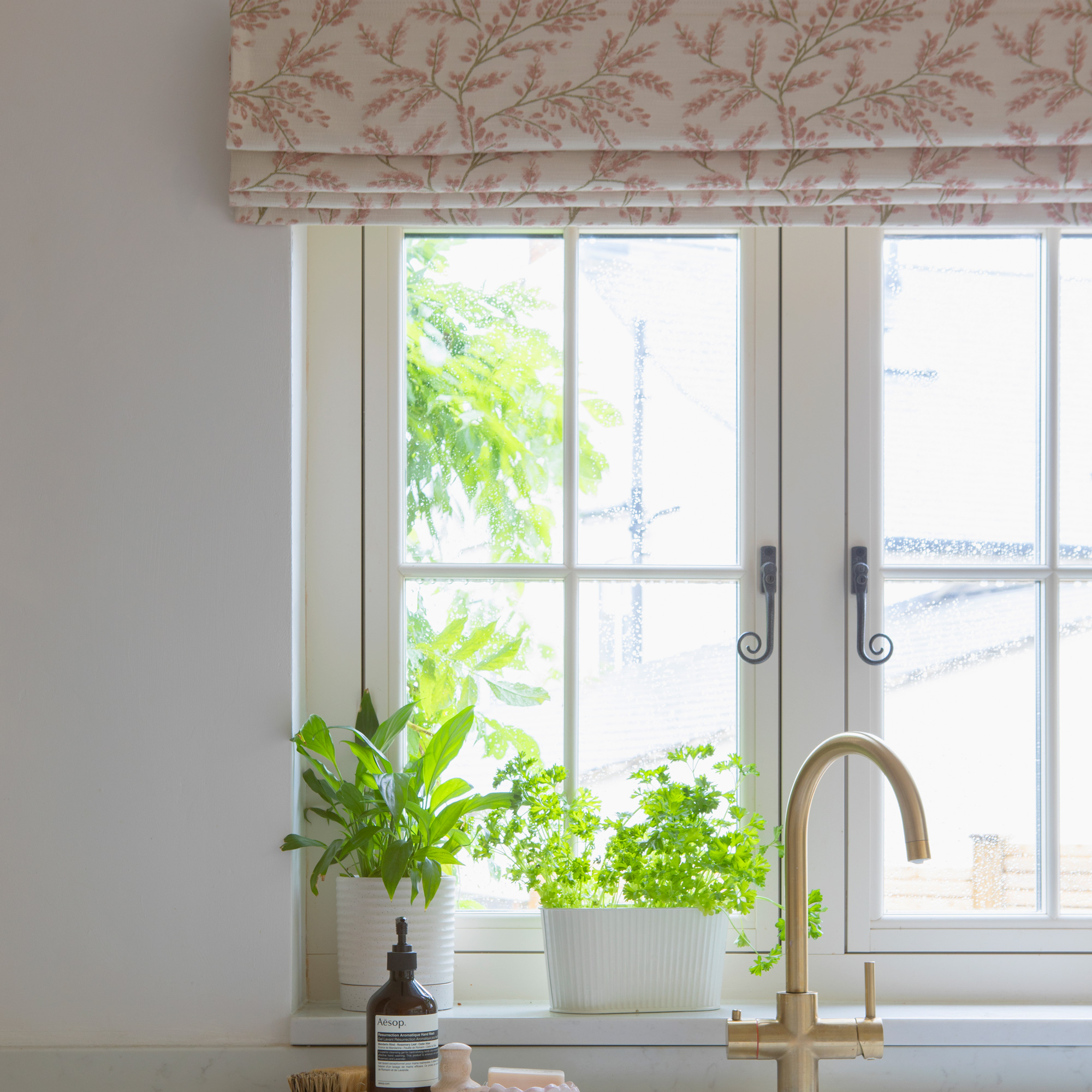 This £10 Amazon fix stopped pooling water from destroying the wall behind my kitchen sink – 6 months on, it still looks great
This £10 Amazon fix stopped pooling water from destroying the wall behind my kitchen sink – 6 months on, it still looks greatIf you're struggling with pooling water around your kitchen sink, listen up
