'The gold kitchen island is the star of the show…our space is perfect for Christmas hosting now!'
This kitchen renovation has given these happy home owners a glam new festive cooking and entertaining space
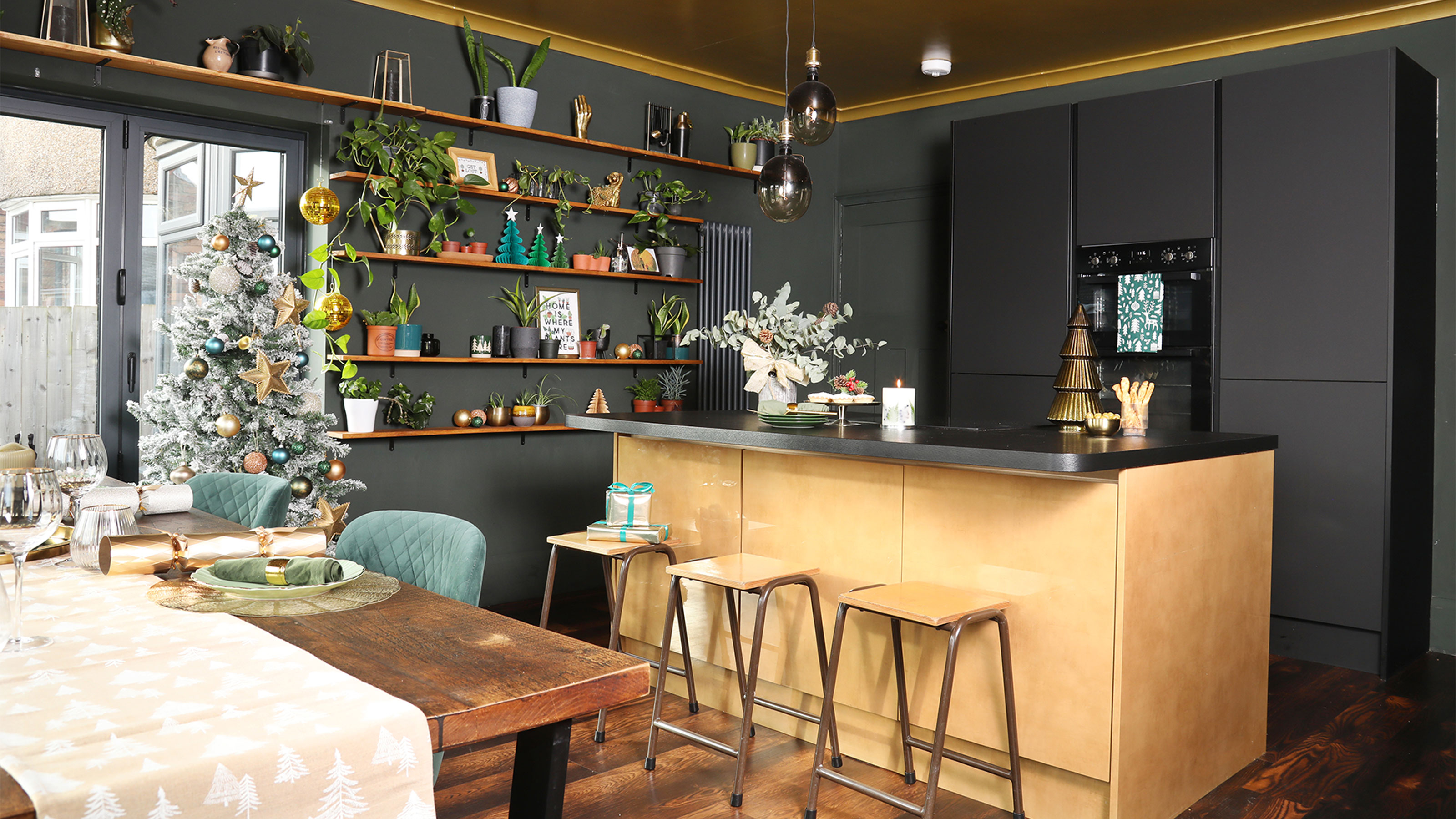
Lisa Fazzani
Buying their parents 1930s home from them, was a safe bet for these home owners. But while they loved the style of the property, they couldn’t wait to get started on the kitchen reno.
‘Having bought my parents’ home from them in March 2019, we were keen to make changes,’ says the home owner. ‘Moving from a new build, we loved the 1930s character and knew we could eventually reconfigure the layout and add a two-storey extension to create a fourth bedroom and bigger kitchen’
‘So after decorating the two reception rooms, kids’ bedrooms and bathroom, we turned our attention to the galley kitchen. As well as giving us time to save up, we wanted to live here for a while and see how we used the space.’
The kitchen before
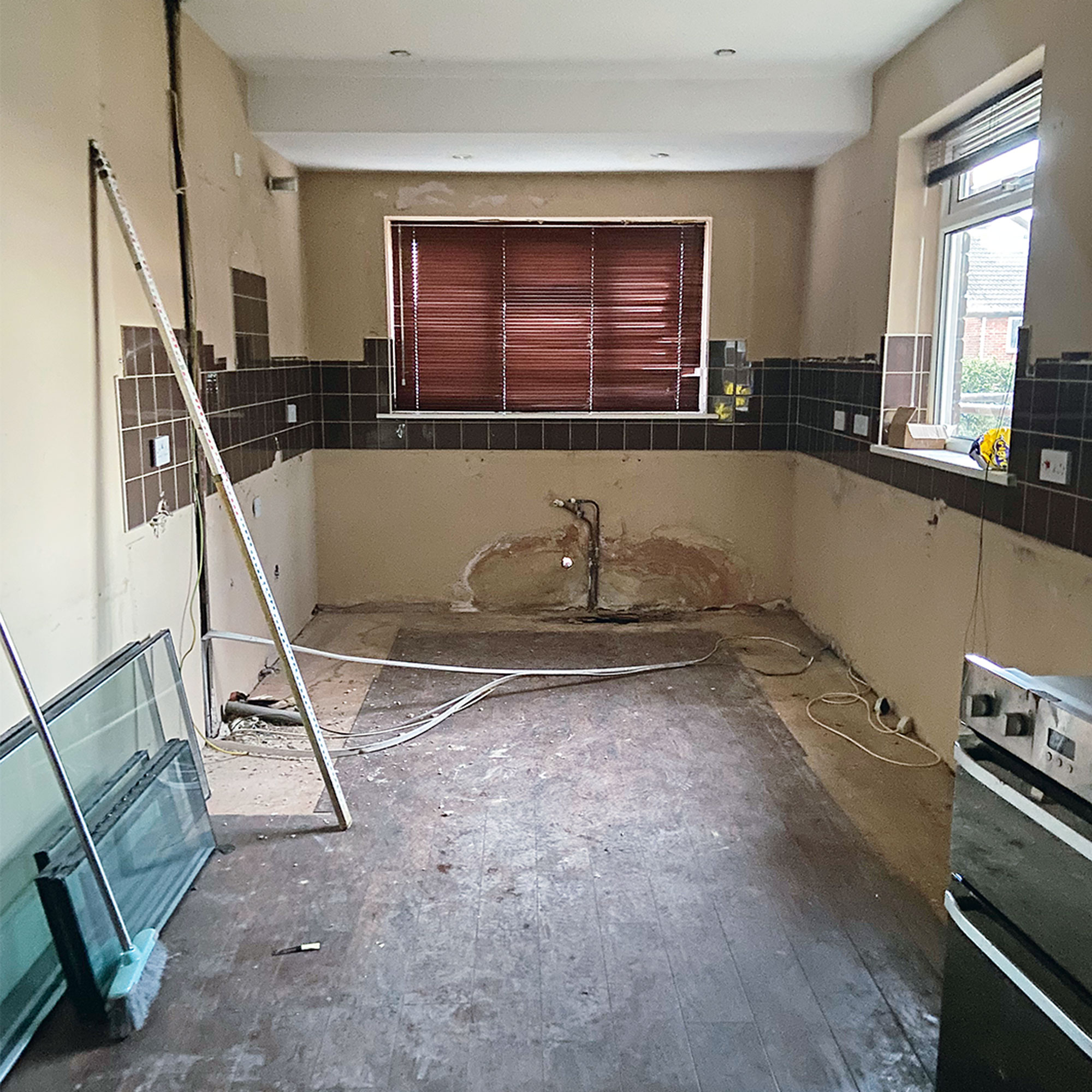
‘The old kitchen was a long galley-style layout lined with cream gloss units from top to bottom. It felt really claustrophobic and dark despite being a south-facing room and some of the doors were hanging off. There was a small space next to the door for a tiny table but no dedicated dining space for a family of four.’
‘Creating a connection with the garden and having a sociable island with hob were both important with the kitchen extension. I also wanted dark green walls, gold accents and shelves rather than wall cupboards.’
The kitchen now
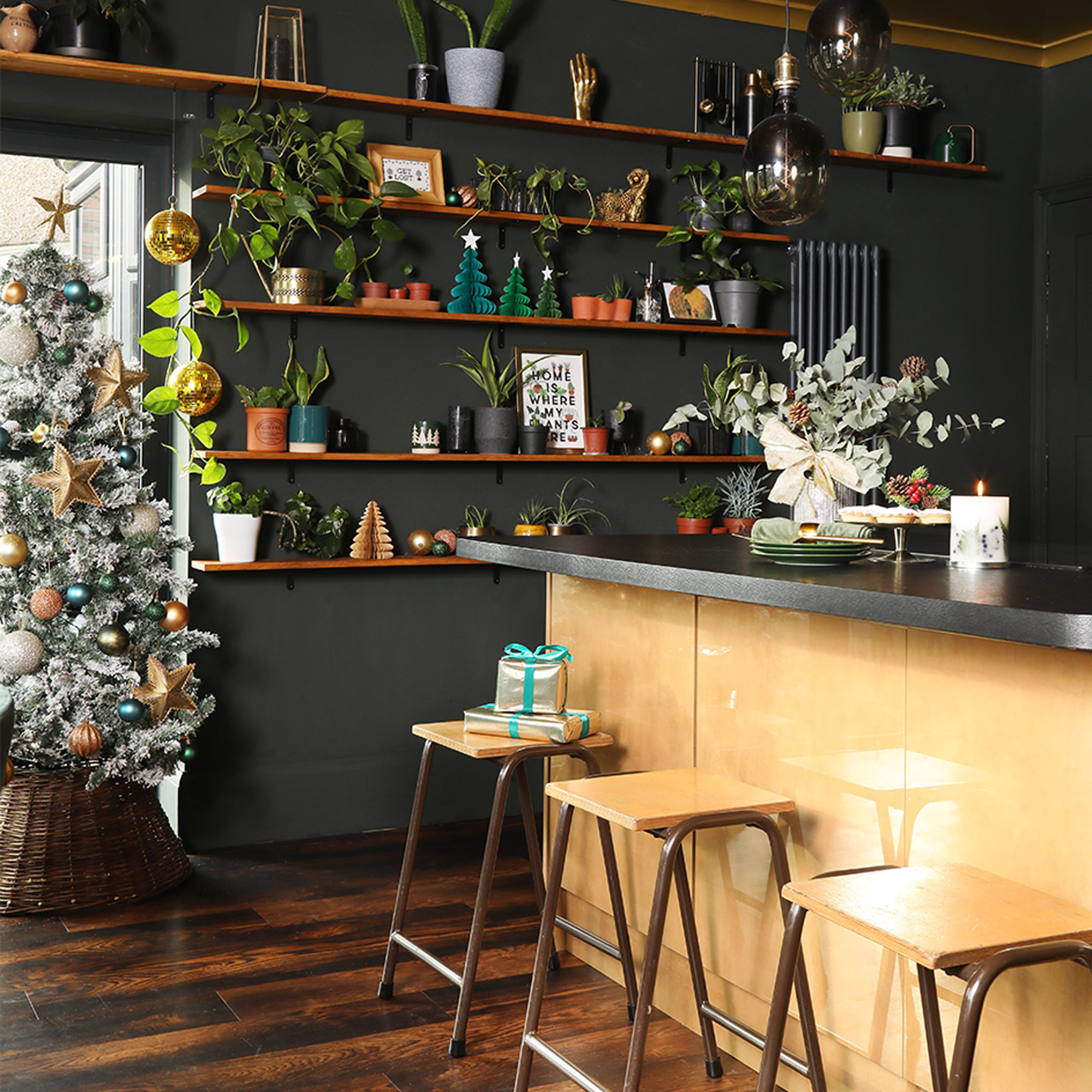
‘I’m glad we waited a couple of years as our original vision for the kitchen was massively different to what we ended up with. Originally we'd intended to make the kitchen a lot bigger and incorporate our second reception room.'
'However, we realised we needed a proper working room that you can shut the door on and not be surrounded by cooking smells while watching TV. It also meant we could keep more of the side terrace.’
Get the Ideal Home Newsletter
Sign up to our newsletter for style and decor inspiration, house makeovers, project advice and more.
‘Our architect helped us re-think the space in a way we couldn't imagine. I’d envisaged bi-folds across the rear as previously you had to go through the utility to reach the garden. However she put them at the side leading onto our courtyard area and said a large window overlooking the garden would give more room for a bigger dining table. In the end we went for three windows as I felt one would've been too much.’
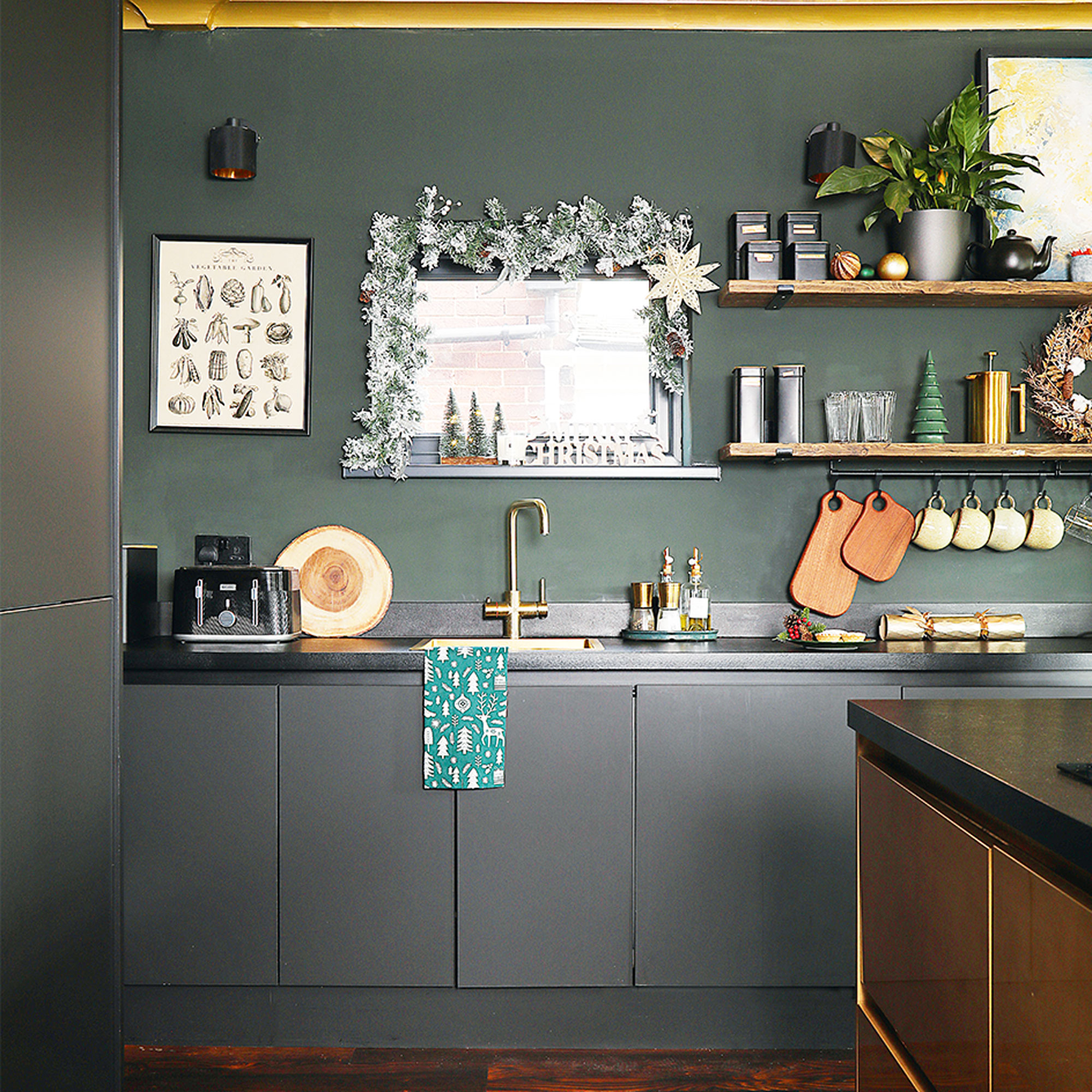
‘After we ripped out the old kitchen units, our builders knocked the old kitchen and utility into one and added a small extension. We also stole some space from the garage to create a more compact utility/laundry room.’
‘The entry door to the kitchen was moved to give sight lines from the front door to the garden. It also allowed for more effective placement of kitchen units and meant we could squeeze in a downstairs shower room. To support the upstairs, we needed a structural beam, which was sunk into the ceiling so it didn’t divide the room.’
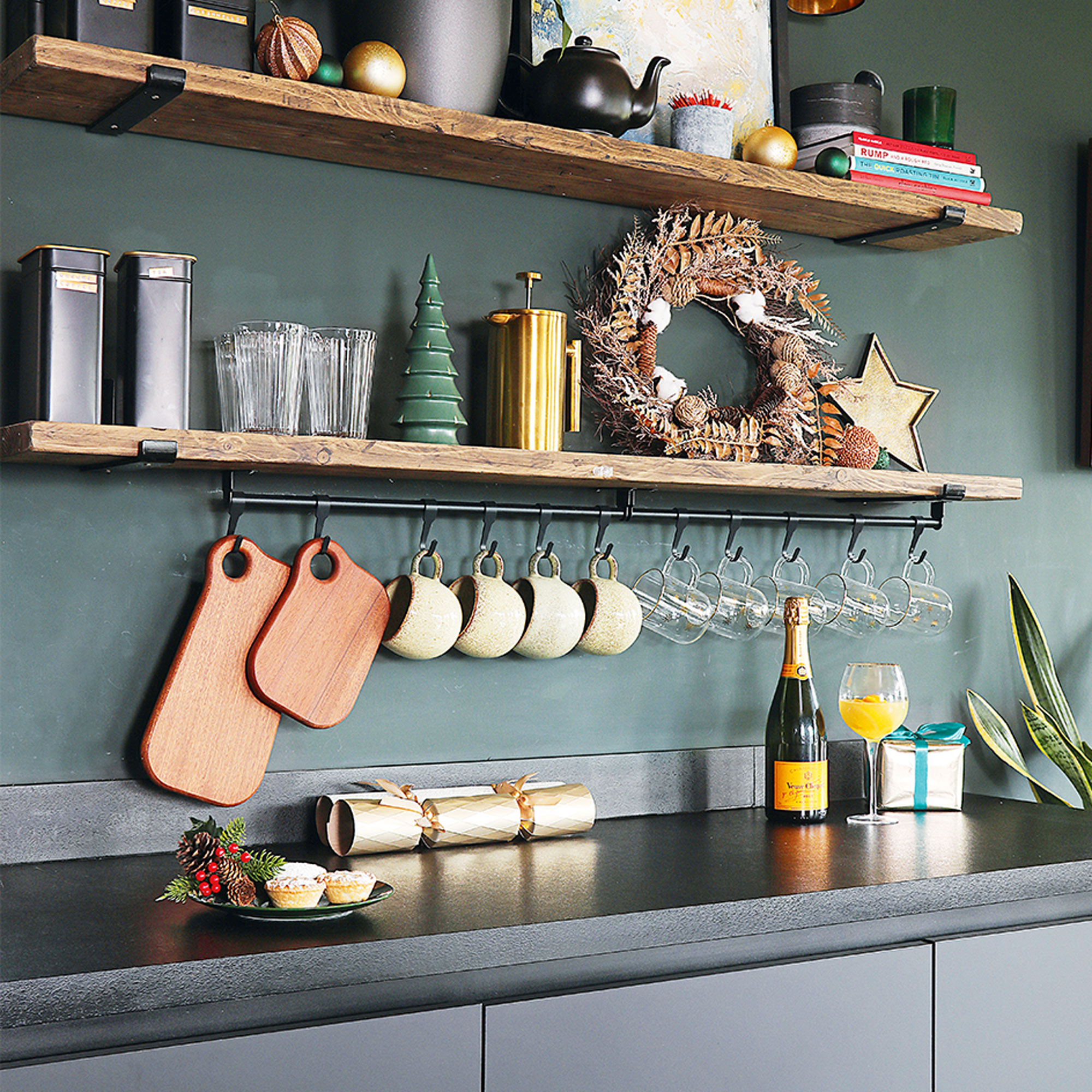
‘As there were some miscalculations made on the groundworks, the four-month project stretched to nine months and we moved into a rented flat for six months. The foundations took a huge chunk of our budget, so we had to save money by choosing a cheaper kitchen with laminate worktops, which we might change later on.’
‘The dark green wall colour and dark wood-effect LVT flooring were the starting points for the dark kitchen colour scheme. Cost dictated the units as we couldn’t afford a bespoke colour.'
'We opted for a matt black handleless design called Milano Ultra in Nero Satin from Wren Kitchens with a black worktop and gold accent island. More money was spent on appliances we could re-use in future but we bought them during the sales and stored them in the garage.’
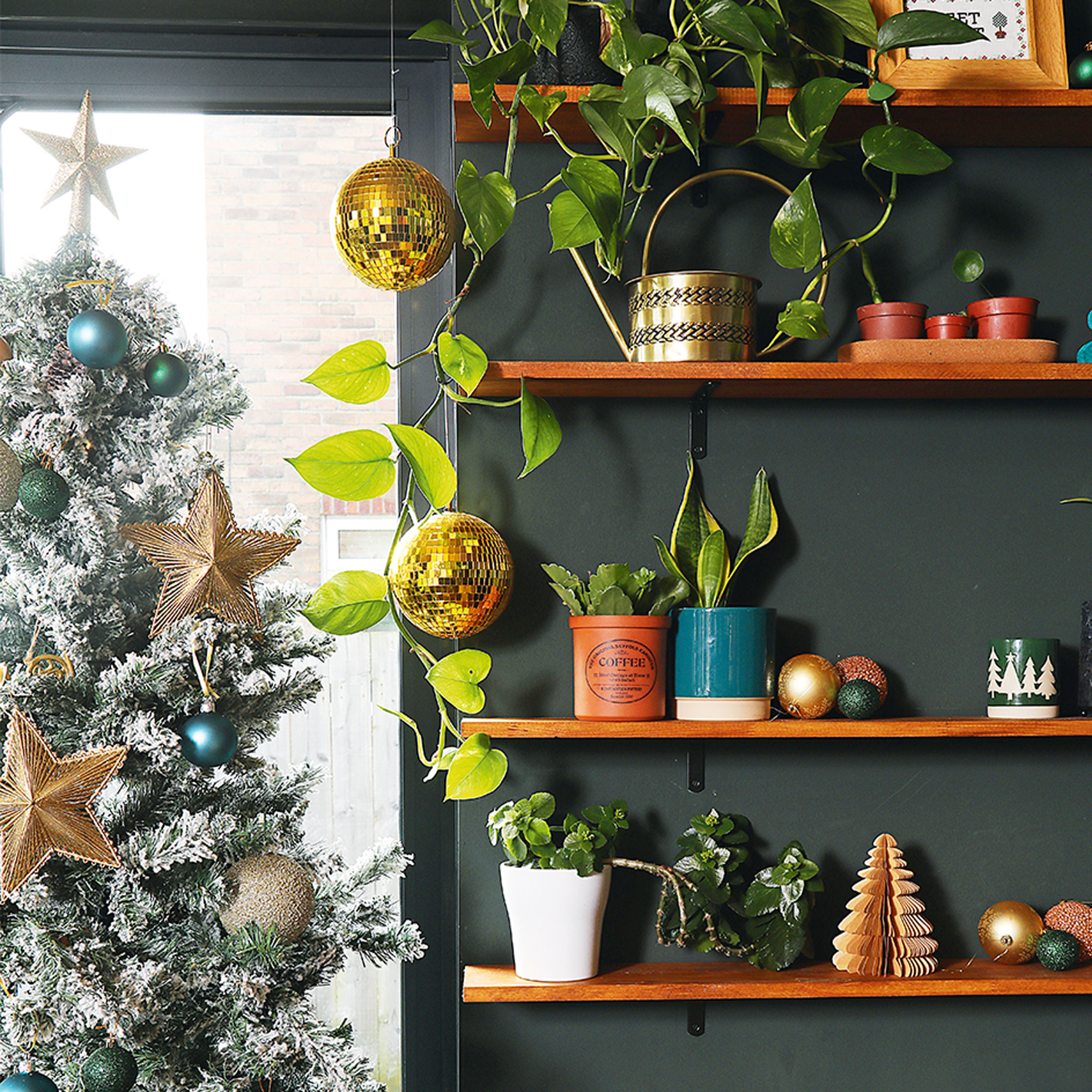
'Not wanting any wall-mounted kitchen cabinets, we used reclaimed wood for shelves so the space would feel more ‘decorated’ but with extra storage. We also packed in as much storage in our island as possible and included one full-length cupboard next to the oven.’
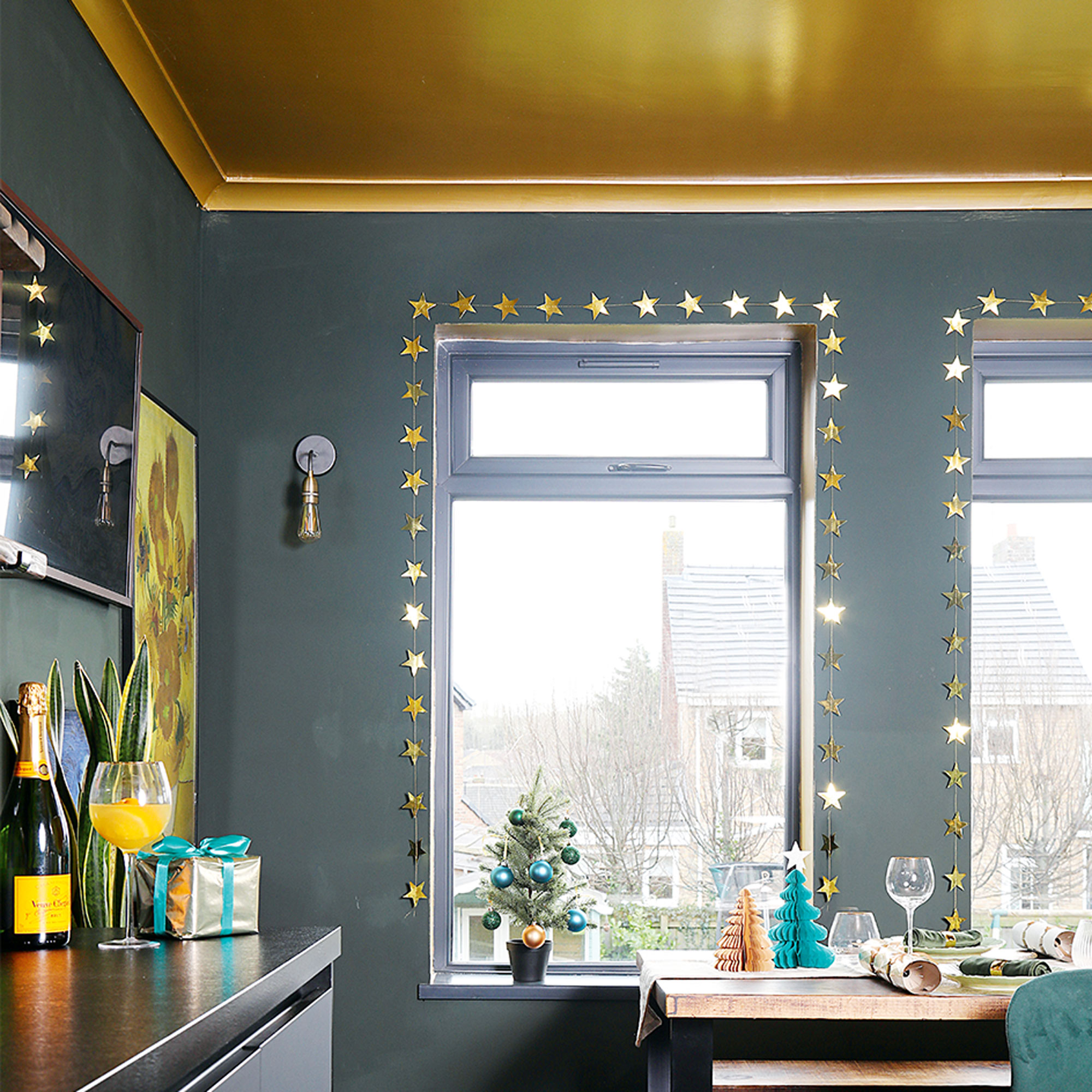
‘Having run out of money, most of the accessories are pieces we already had in other rooms. We added wooden shelves along the full wall opposite the kitchen so the room didn’t feel unbalanced.'
'To help the light bounce around, we went for a gold ceiling and gold trim by the windows. Finally we mounted a Samsung frame TV and complementary artwork in a gallery wall.’
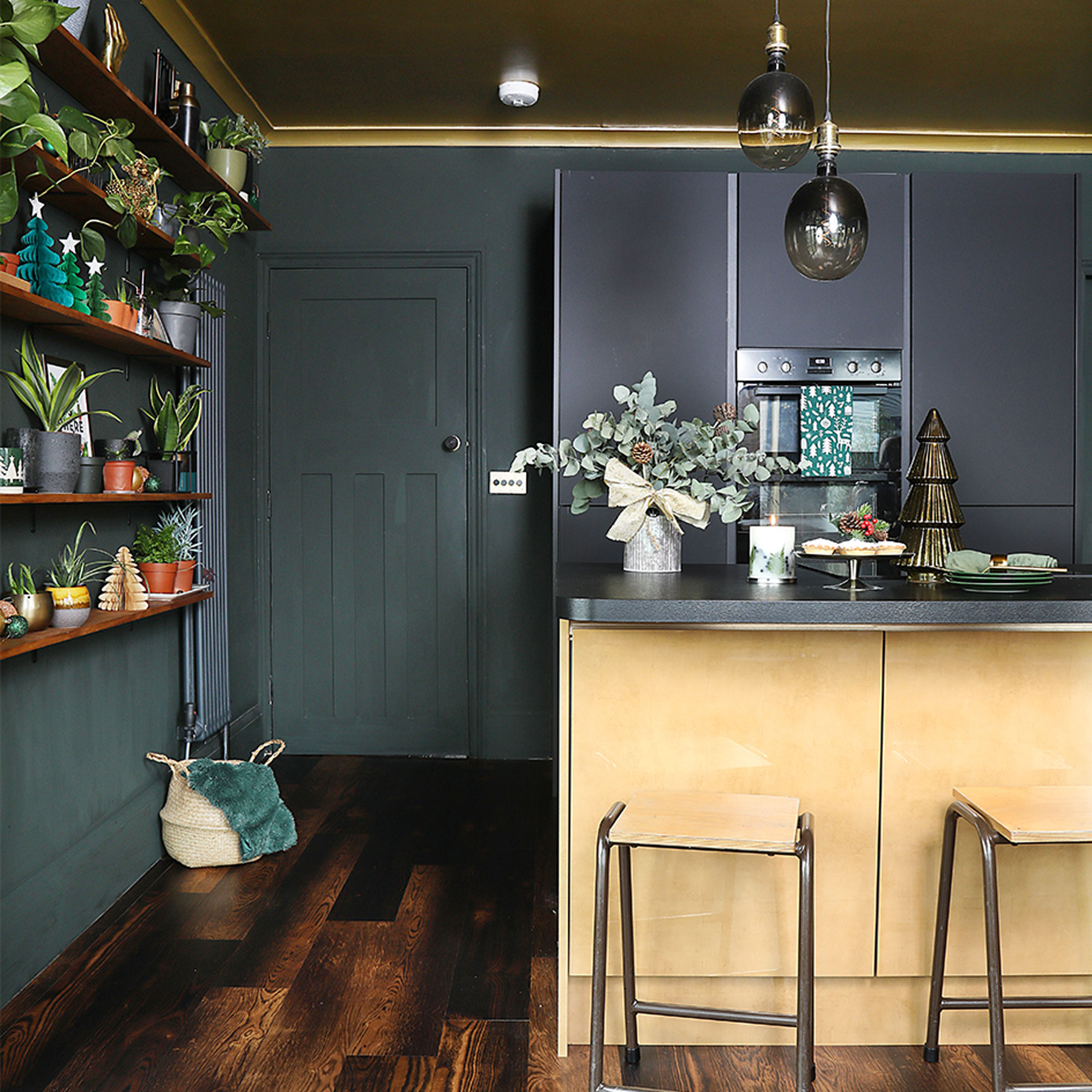
‘Kitchen lighting was really key too, so we chose four separate light sources all operated on a dimmer switch to create focal interest and light the kitchen depending on the occasion. Having a tight budget forced us to shop around and get better value for money.’
‘When it came to the island, I was inspired by a beautiful gold island I’d seen online and we managed to find gold laminate doors within our budget. I'm so pleased with how it looks.'
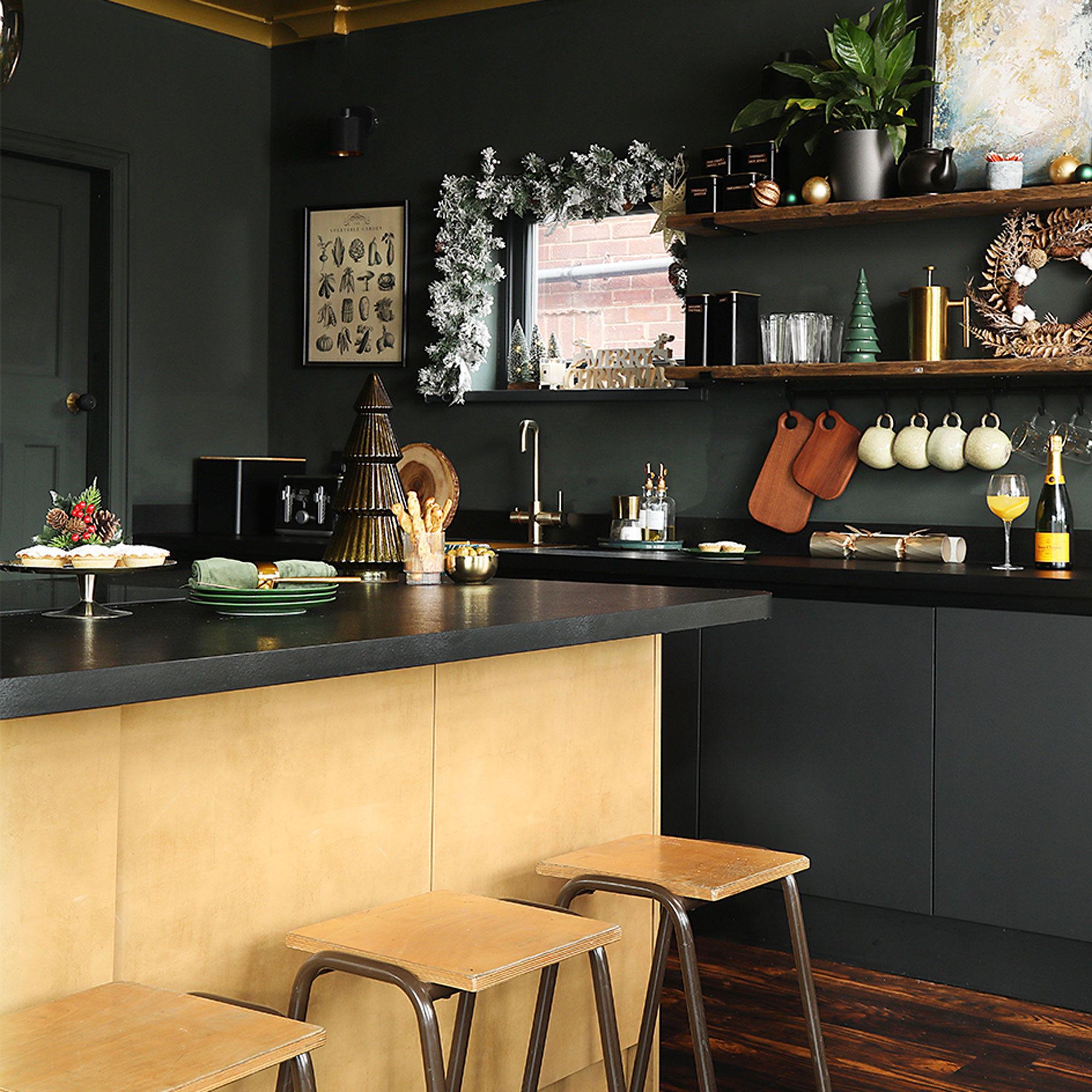
‘The kitchen is amazing at Christmas as we can have a full house with us four, my mam, dad, brother, uncle, and two grandparents. The kids have space elsewhere to play while the adults are in here having a drink and chatting to my husband who cooks dinner.’
‘Having a hob on the kitchen island makes it easy and is much more sociable. We hung two pendants off-centre as I was really conscious that the kitchen was busier on one side and I wanted to balance it out’
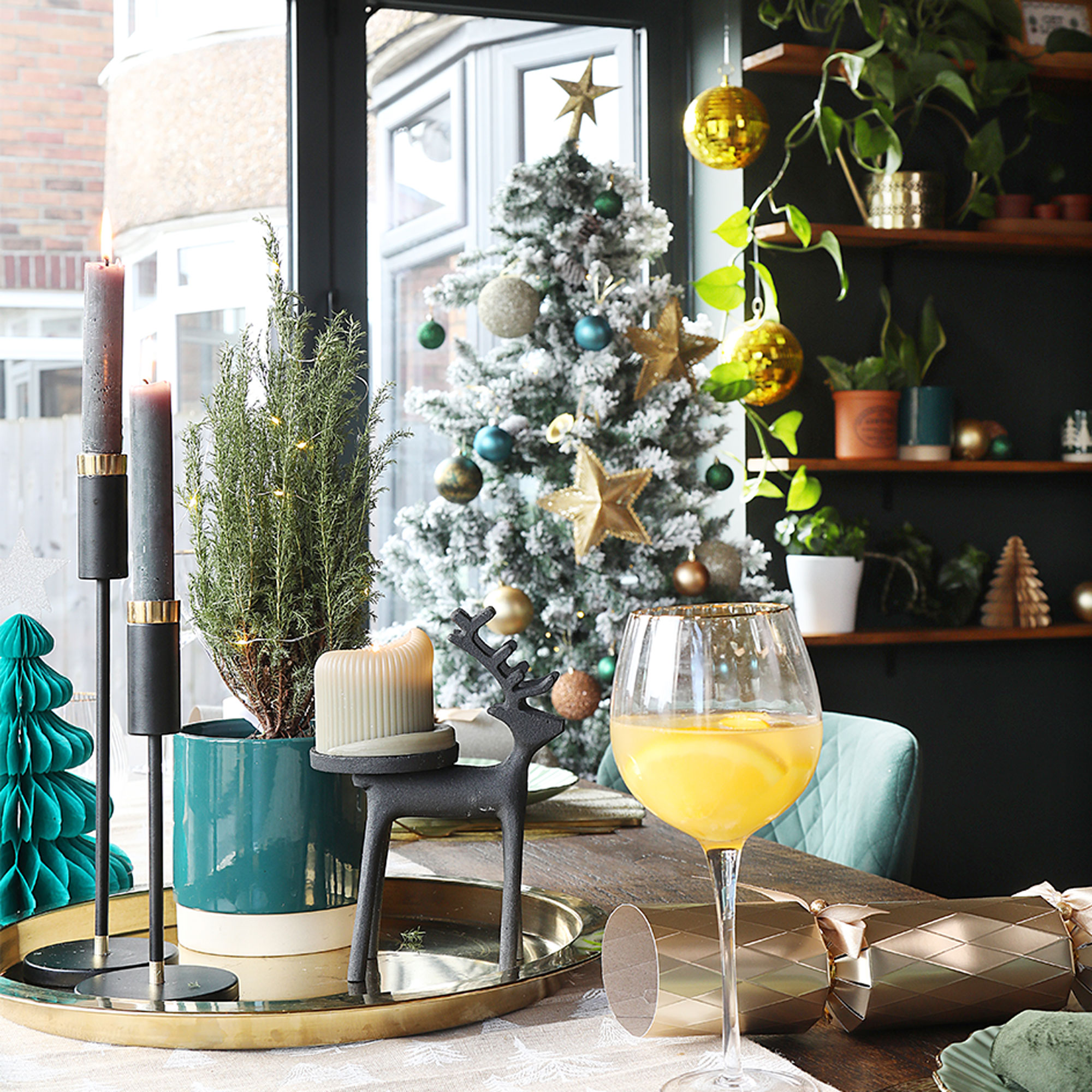
‘I was worried the kitchen colour might look too dark but with the extra windows, it still feels bright.'
'I’d originally just wanted gold around the windows, but we decided to paint the ceiling as well to stop the dark walls making the room feel dingy. Although the first coat looked dreadful, by the third coat I felt a lot better about it and my husband loved it too’
‘As my parents had previously lived here, I was a little bit apprehensive about what they’d think, but they absolutely love the kitchen and my dad said they should’ve done this 20 years ago.’
- Lisa FazzaniDeputy Editor
-
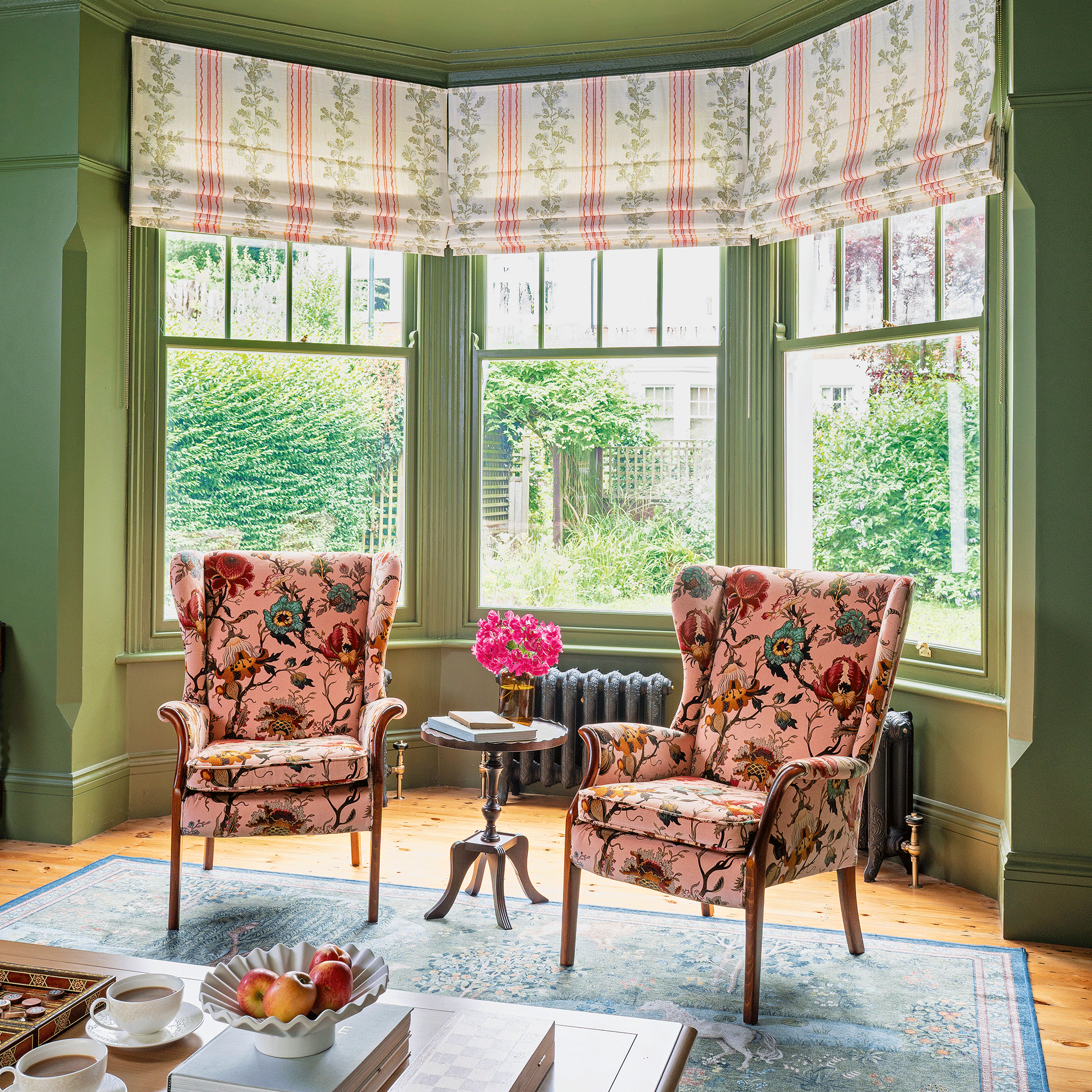 A strict colour palette and vintage finds have turned this semi-detached Edwardian house into an elegant family home
A strict colour palette and vintage finds have turned this semi-detached Edwardian house into an elegant family homeSticking to a three-colour palette of green, pink and yellow and mixing in plenty of vintage furniture and art has created an authentic period feel
By Stephanie Smith
-
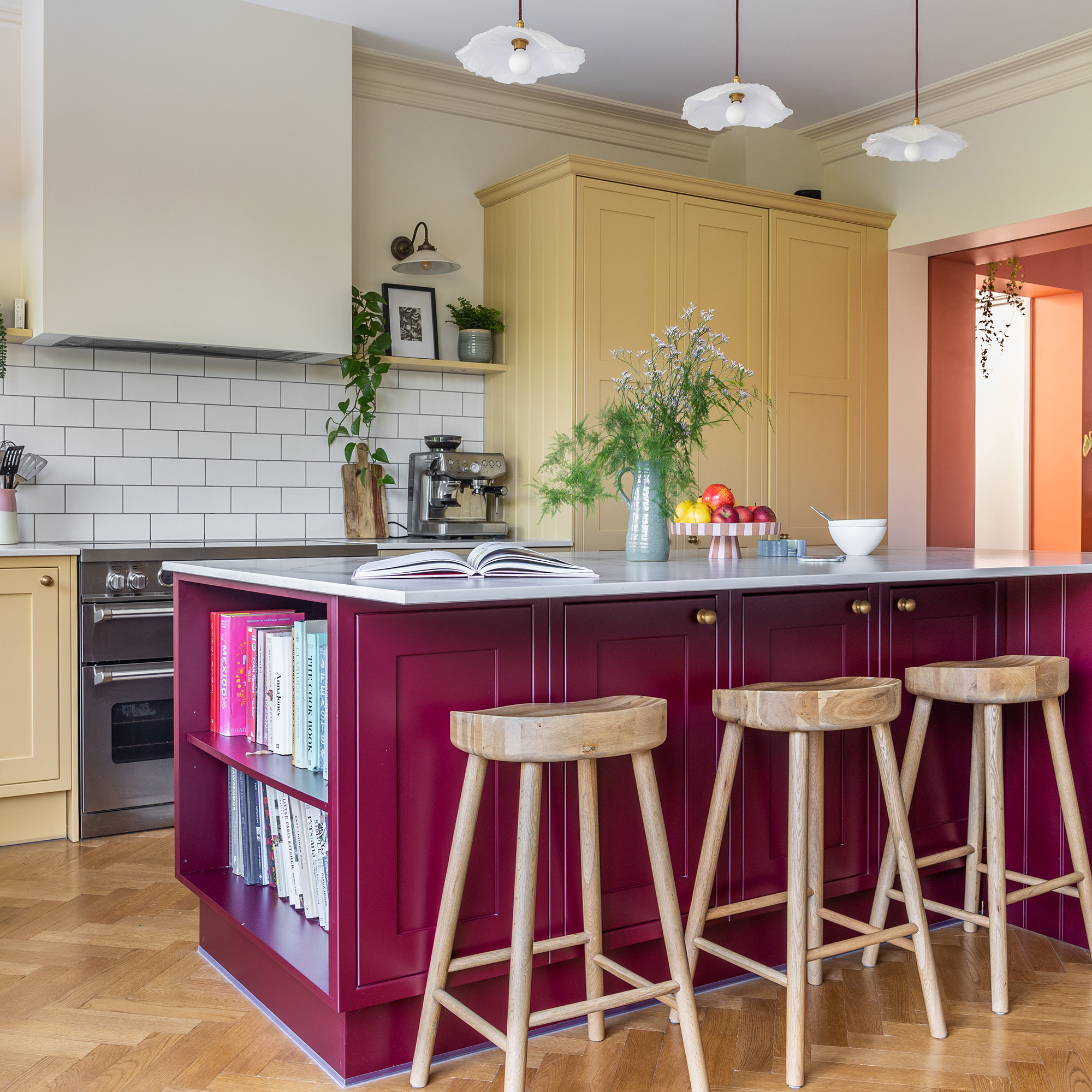 A top-to-bottom renovation has turned this Edwardian house into a lovely family home
A top-to-bottom renovation has turned this Edwardian house into a lovely family homeWith a few considered structural changes, this period house has been turned into a family home and has created a sanctuary for years to come
By Maxine Brady
-
 How to heat a conservatory
How to heat a conservatory7 practical options to consider for year-round comfort
By Amy Reeves