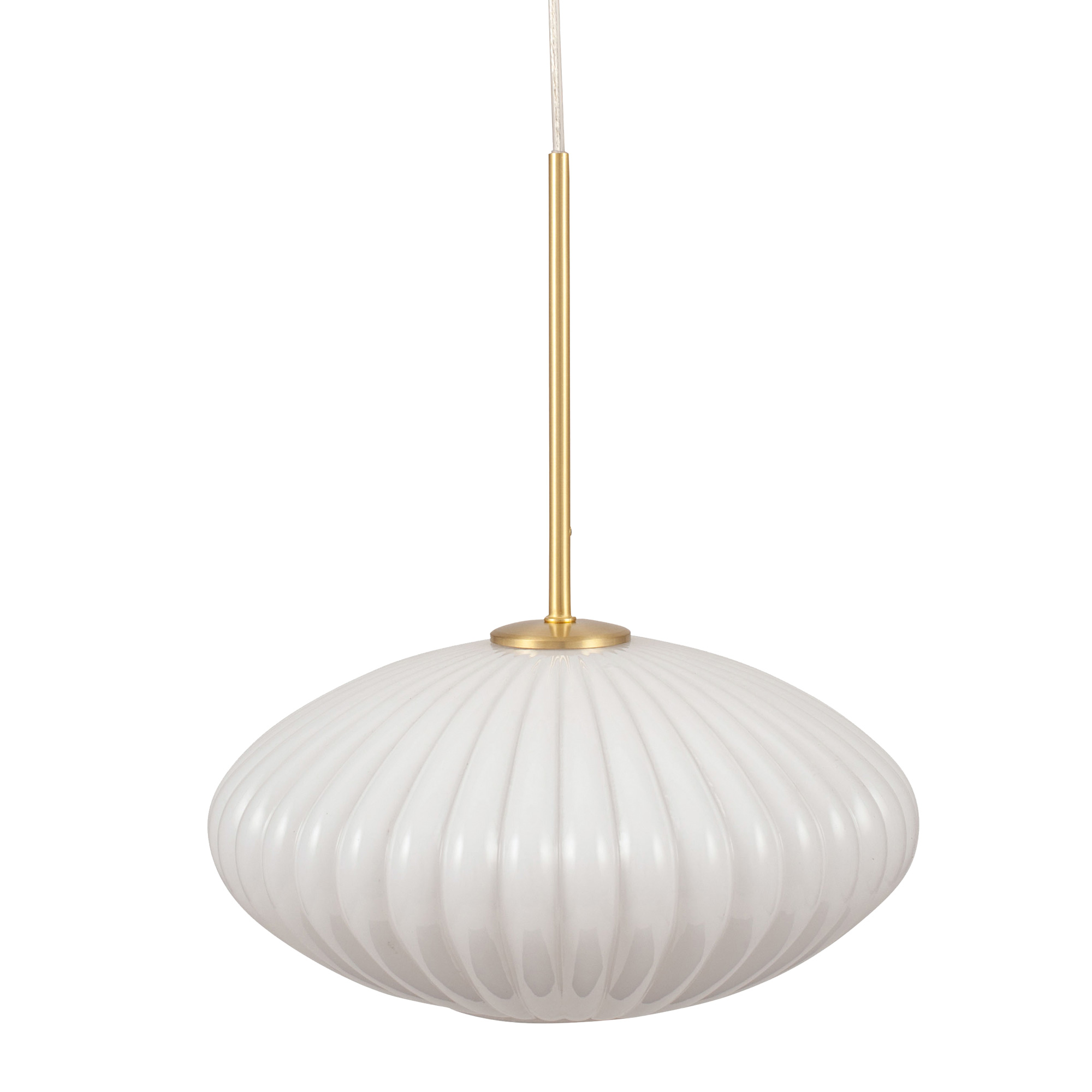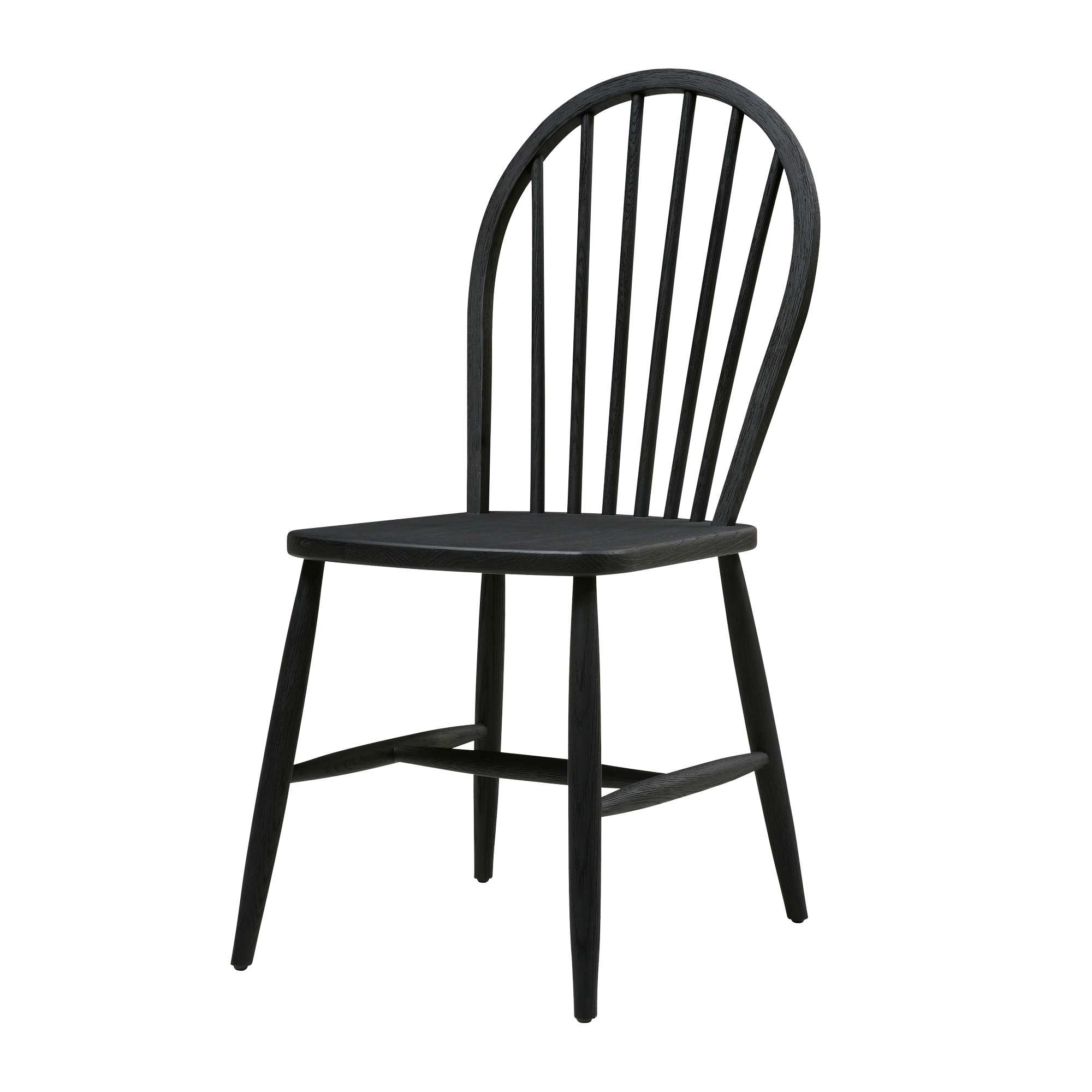From cramped galley kitchen to a sleek Scandi-style space
Extending into the side return gave this family the extra room they needed to transform their kitchen into something truly spectacular
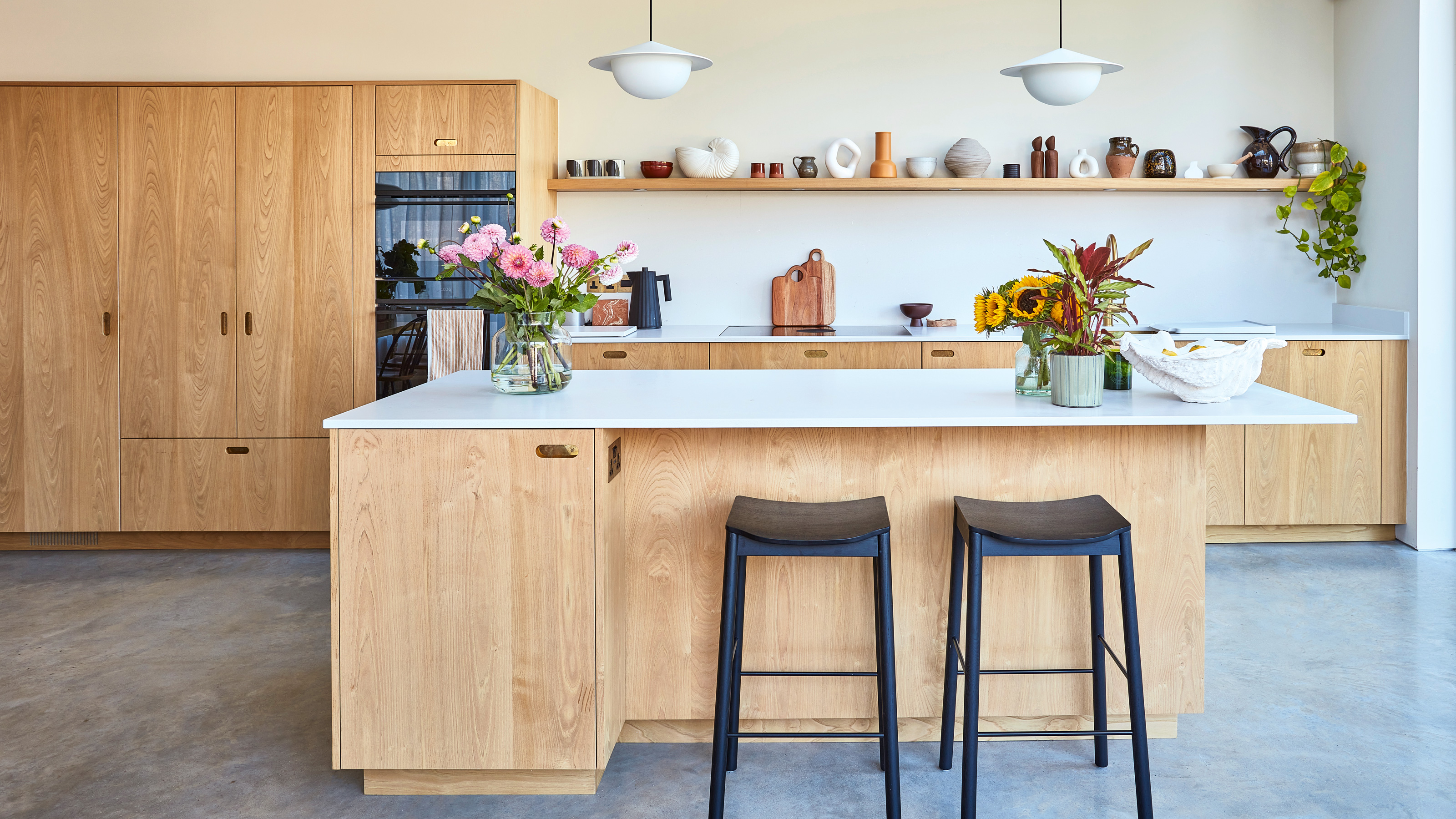
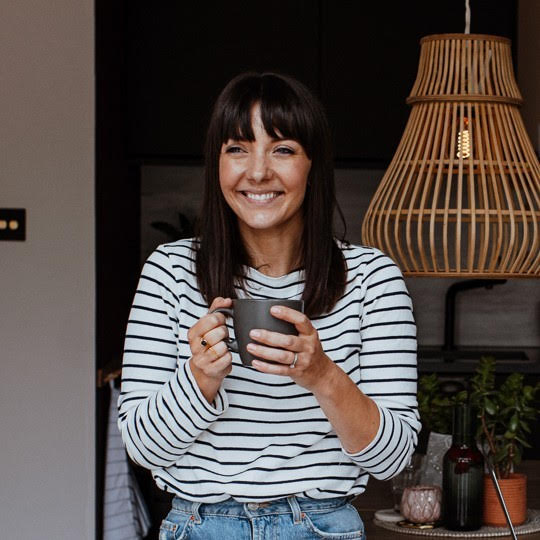
When this young family first moved into their Victorian home in Brighton, the kitchen was part of the original structure and typical of a period property - long and narrow, with a lean-to utility that had been added at a later date. ‘We extended out to the length of the lean-to and a metre to the side,’ says the owner.
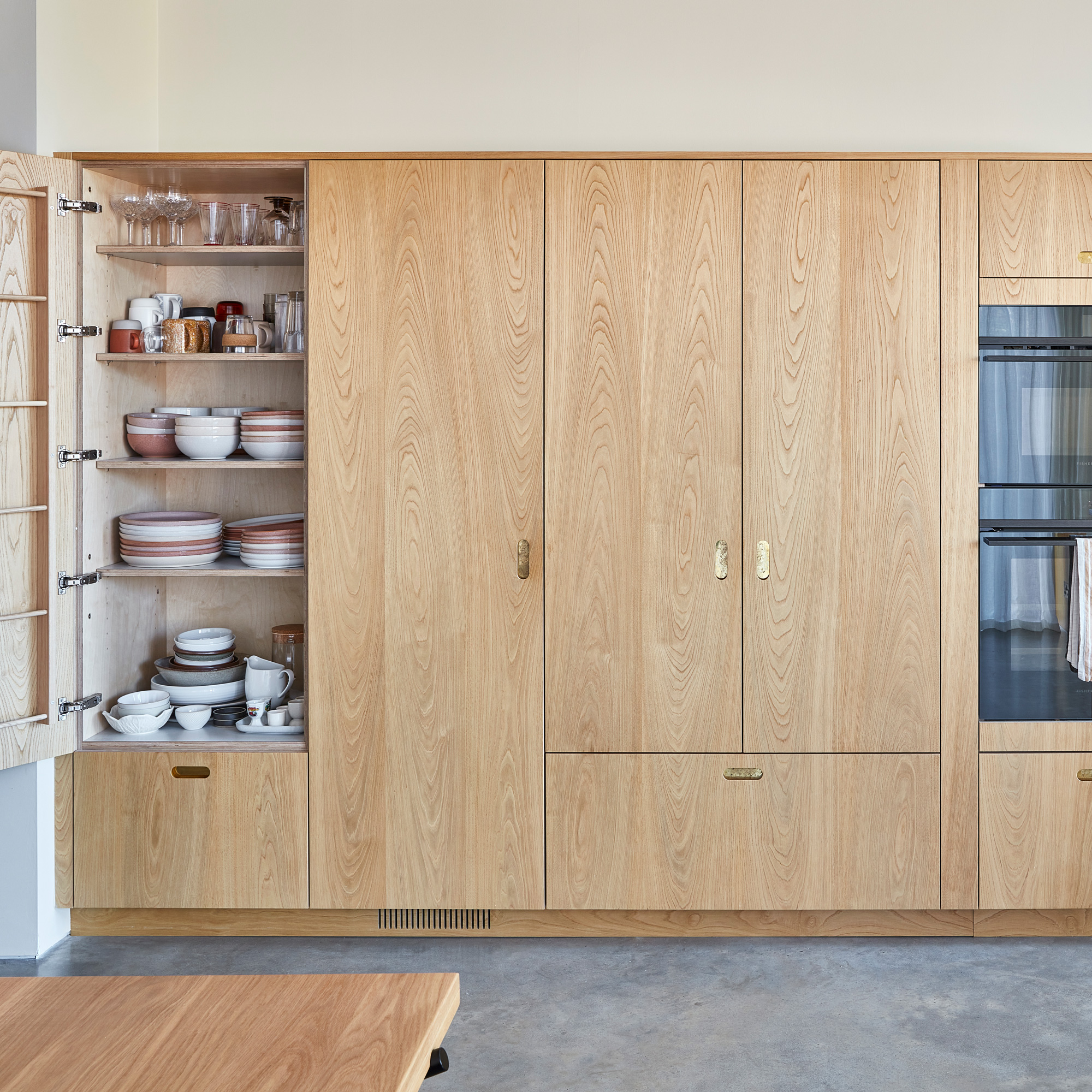
‘This kitchen extension allowed us to reconfigure the space and provided side access to the garden and wonderful uninterrupted views to the outside.’ Originally, the kitchen felt dark and confined. ‘There were two decaying patio doors at the back that slugs loved to slide underneath to come in and the utility space was blocking views down the garden, sothat was moved to the centre of the house.’
Alongside architects Flower Michelin and interiors by Rebecca Wakefield, the couple completed their dream supplier team with a kitchen from Pluck. ‘We found Pluck via Instagram and they were really great to work with. The quality of the kitchen is one of the best parts of the build,’ says the owner.
When it came to the design, the couple used Pinterest to find inspiration, as well as elements to avoid. ‘We love a bit of Scandi-chic – spaces that feel really quiet and calm, but with warm and cosy features, too.
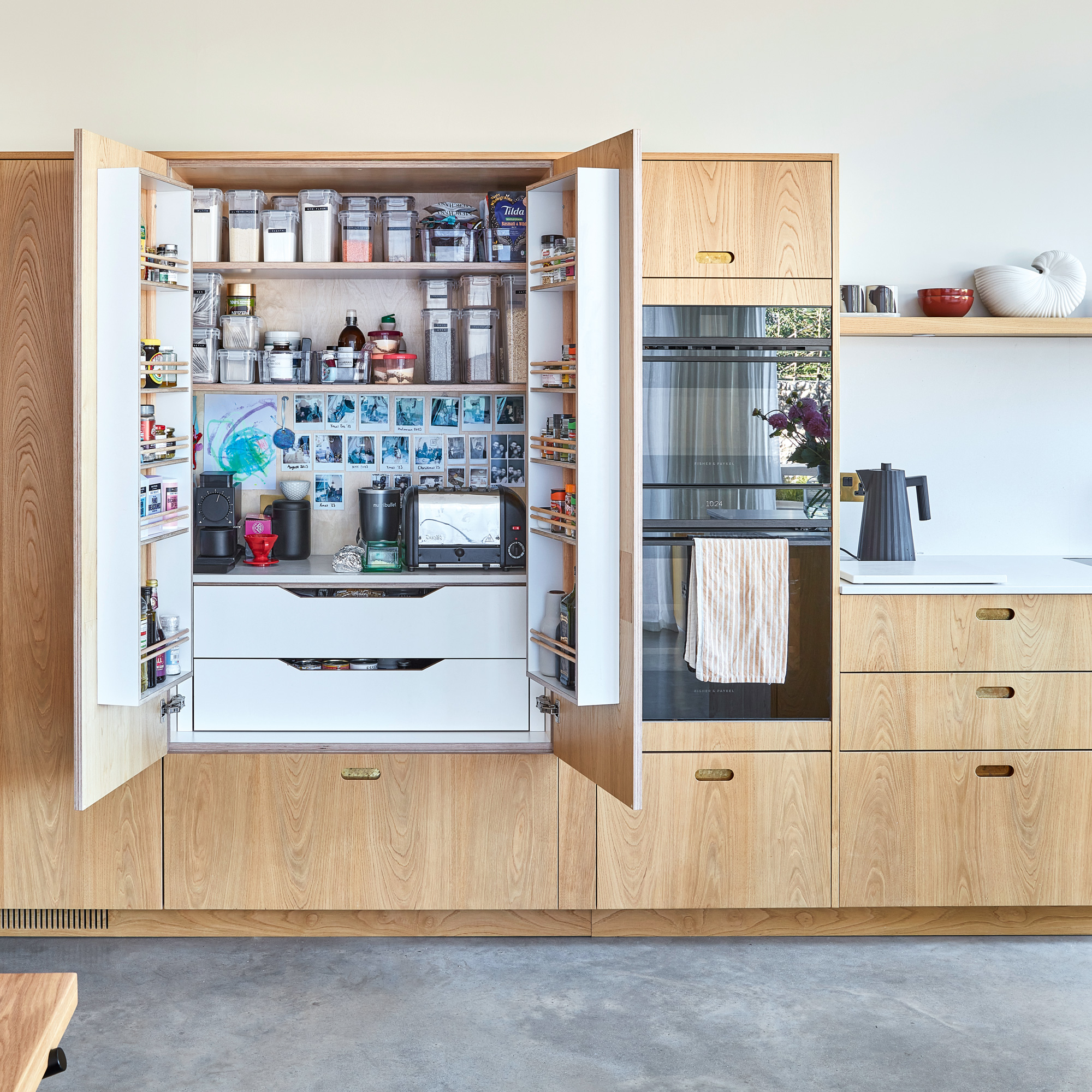
'From looking at our Pinterest boards we realised that it was always wooden kitchens we were drawn to,' she says. 'They feel warm and homely but classic at the same time – something we wouldn’t get bored of.’
The kitchen island was a key feature of the layout and the couple opted for a long run of units to complement the design. ‘Not only is this a great space when we’re filming and creating content (for our Instagram account @theannaedit), but it’s a real hub for everyone. We all seem to congregate here when friends and family are over and there’s plenty of room for our little one to play while we make dinner or tidy up.’
The family lived in the house during the build, moving the kitchen temporarily into the playroom. ‘It wasn’t ideal, but we made it work,’ she says. ‘The build definitely didn’t run as smoothly as we’d like and we ran into a few problems when the concrete floor was poured. However, we have since had this fixed. We started renovating in November 2022 and the space is still not entirely finished - but it really is the heart of our home.’
Get the Ideal Home Newsletter
Sign up to our newsletter for style and decor inspiration, house makeovers, project advice and more.
Take the tour of this Scandi-style kitchen extension...
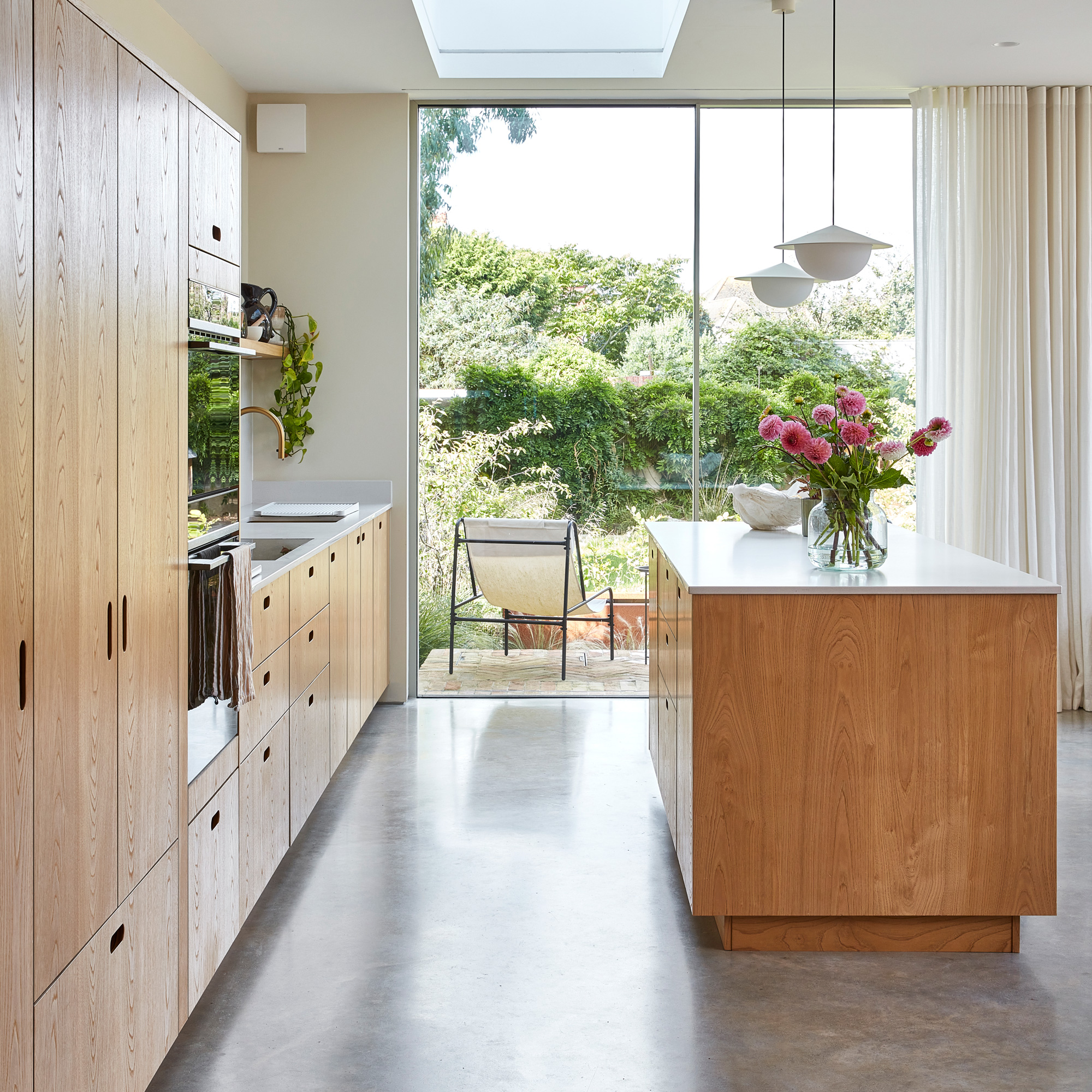
‘We’re big fans of drawers, it makes organisation and keeping things tidy so much easier. And means we don’t need to get down and crouch to get something out.’
‘We have underfloor heating under the polished concrete floor. We just love the textured, unrefined look it gives.'
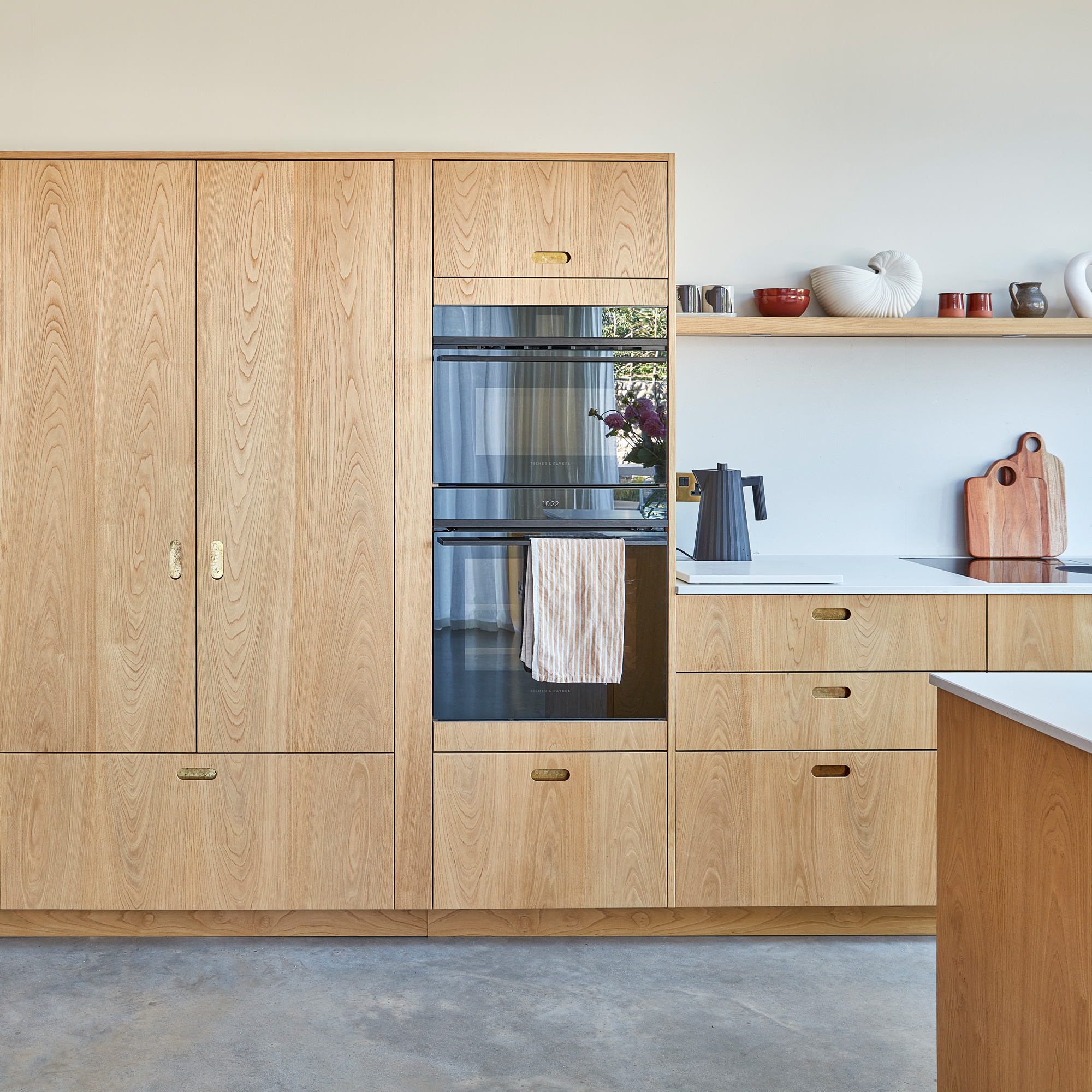
The run of units includes a crockery cupboard, a fridge and a double unit pantry, with two hidden drawers inside.’It’s pretty good for storage - there’s just the right amount of space for what we need and everything has a home,' she says.
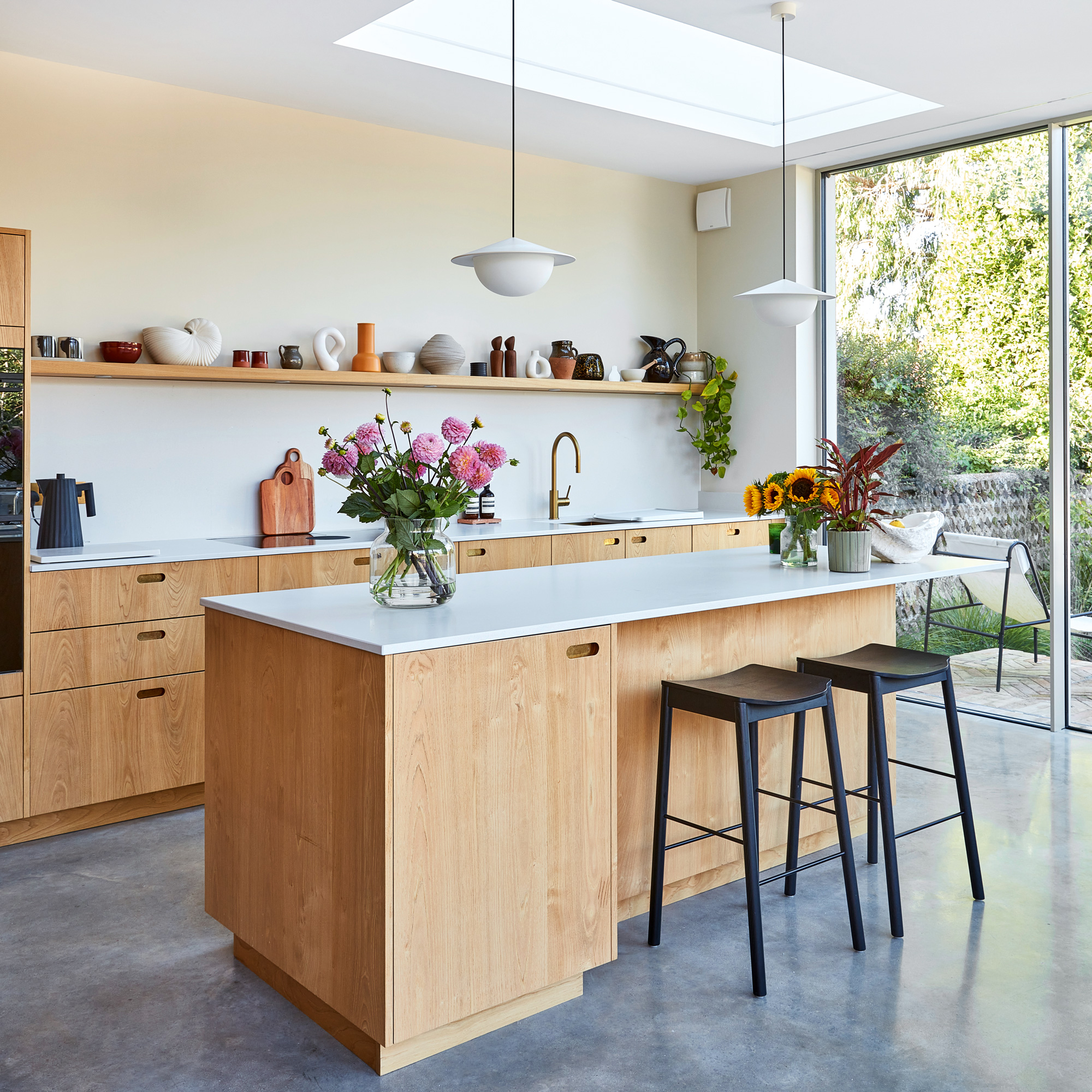
‘Initially we wanted to keep the floating shelf bare, but over time we’ve collected little bits and bobs from places we visit and we want to keep growing the collection. It’s those little touches that make it feel like home.’
'My husband insisted on the skylight and I’m so glad that he did! It really adds a gorgeous light to the space, even on a grey day. We are going to add in a few more lamps for moody evening lighting in the future.'
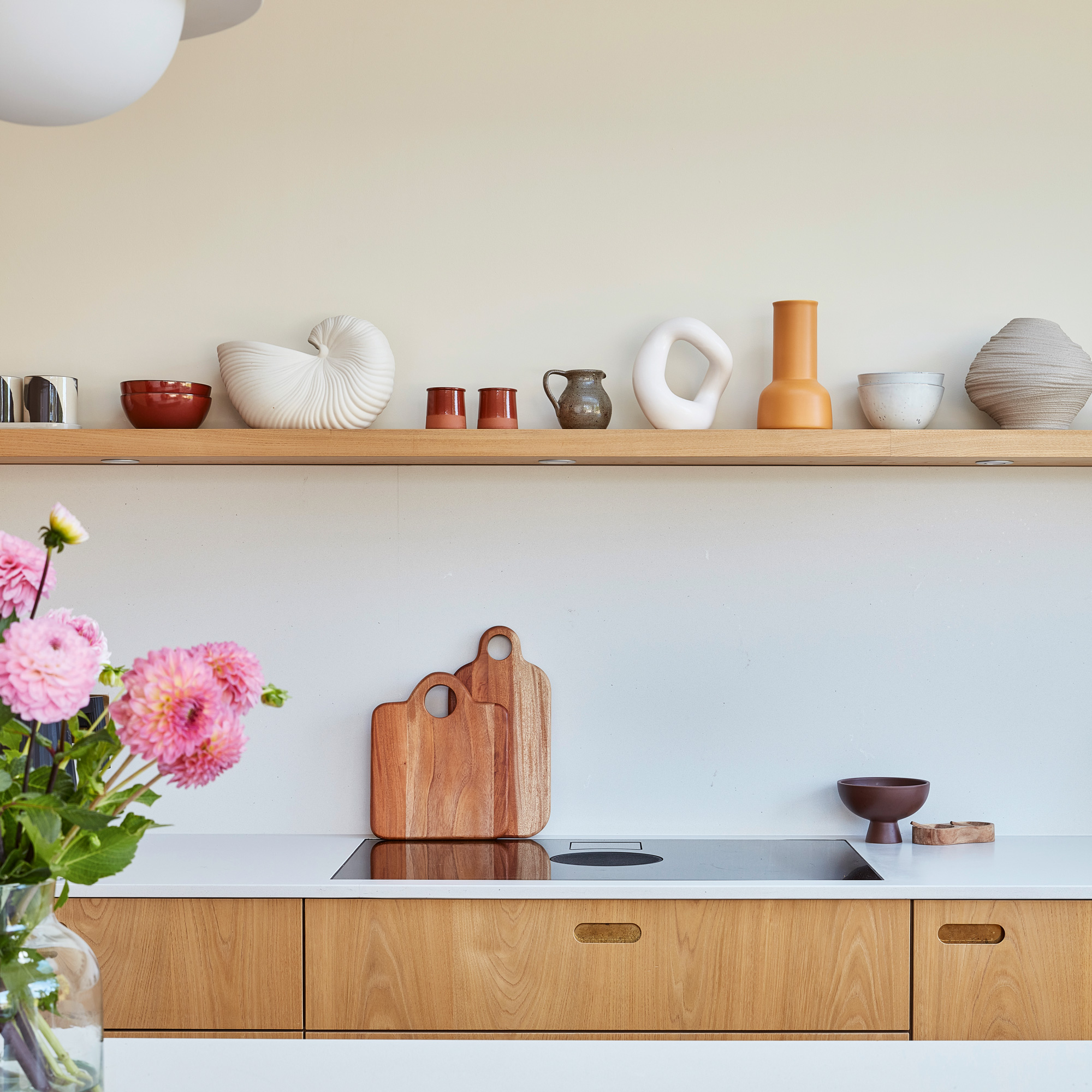
‘Our old kitchen had so many wall hung units and we just found that it really closed up the space. Thankfully we didn’t need them in the new space as the run of cabinets was pretty long.’
‘Over time we’ve collected little bits and bobs for our floating shelf. It’s those little touches that make it feel like home.’
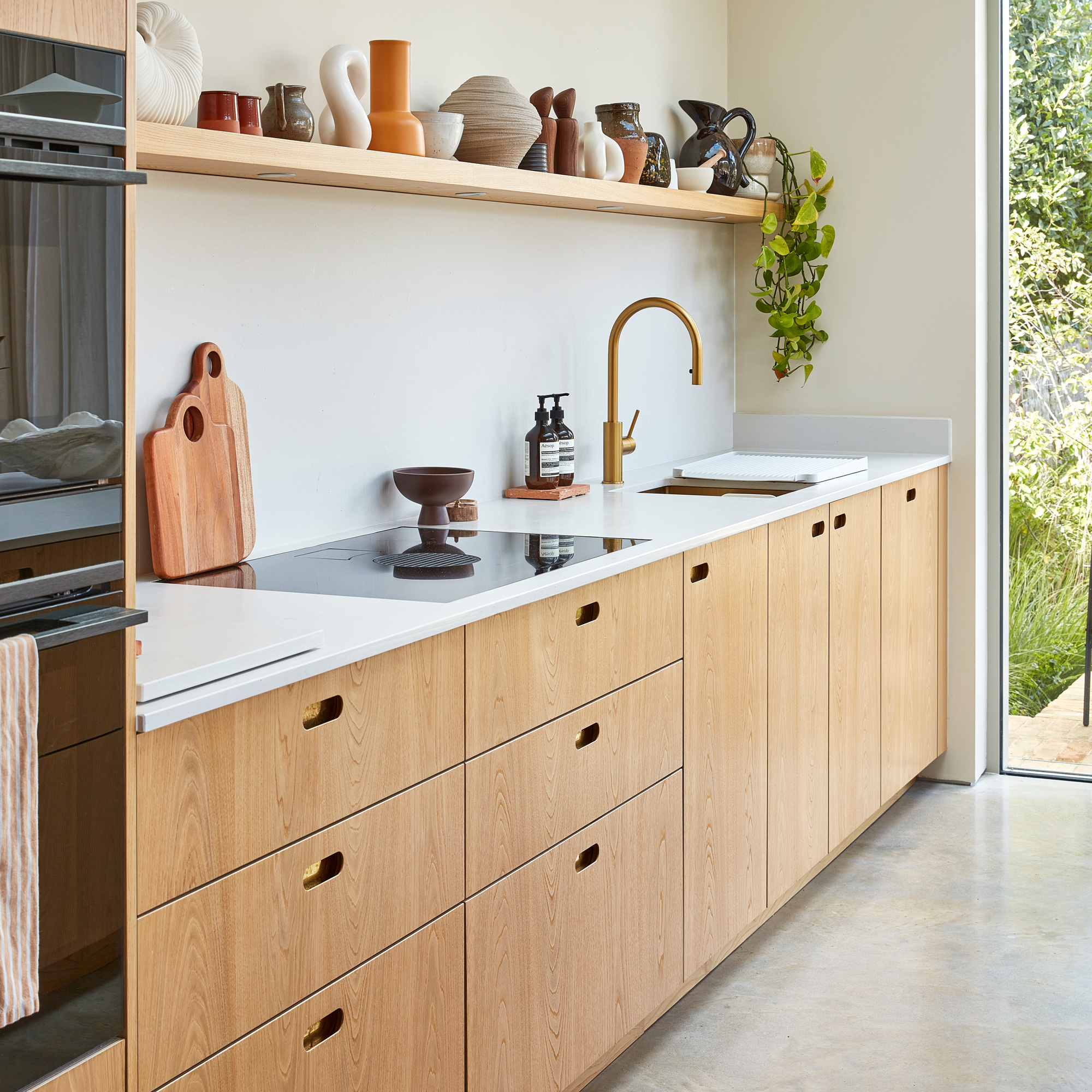
'In terms of design we could have done with a bigger sink, but it just wasn’t something we really noticed at the time.'
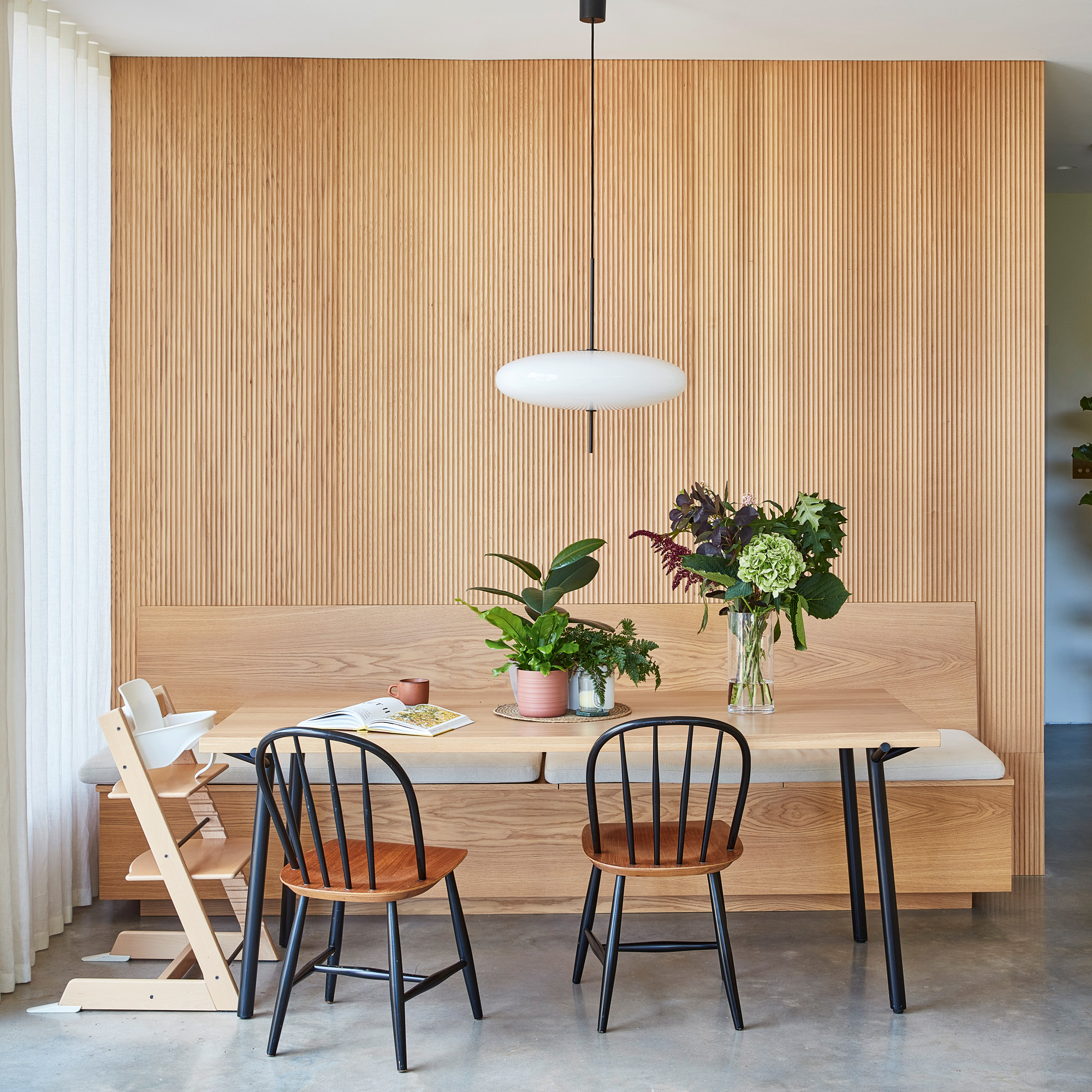
‘Behind the dining table is fluted oak veneered MDF. We love it so much - it’s such a statement piece - again it’s great for texture and sound in the room, too. The table was from our old flat, but our carpenter sanded and varnished it to fit in with our new kitchen. The old in the new.’
'Having a little one in our lives means the kitchen is the heart of the home. There’s plenty of space for him to play with his cars and trains, whilst we make dinner or tidy up.'
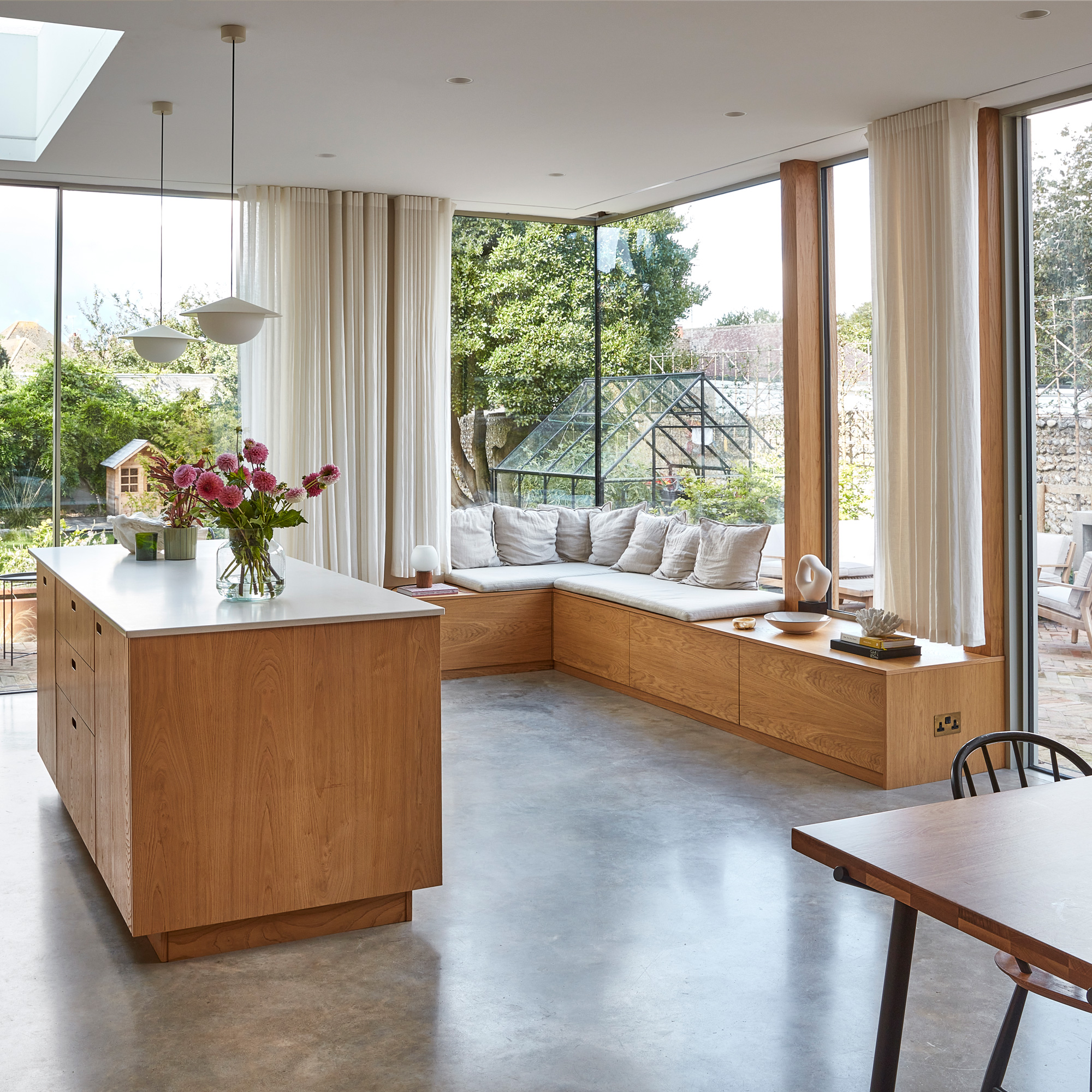
'We moved the utility to the centre of the house and now have the full width of the back of the house looking out onto our garden. It’s such a great view.'
'The best decision was the large windows. It gives us uninterrupted views at the back - we’re so lucky it doesn’t feel too overlooked. The curtains are a semi-sheer linen. They add such a softness to the room. We use them every evening - it makes the room feel cosier.'
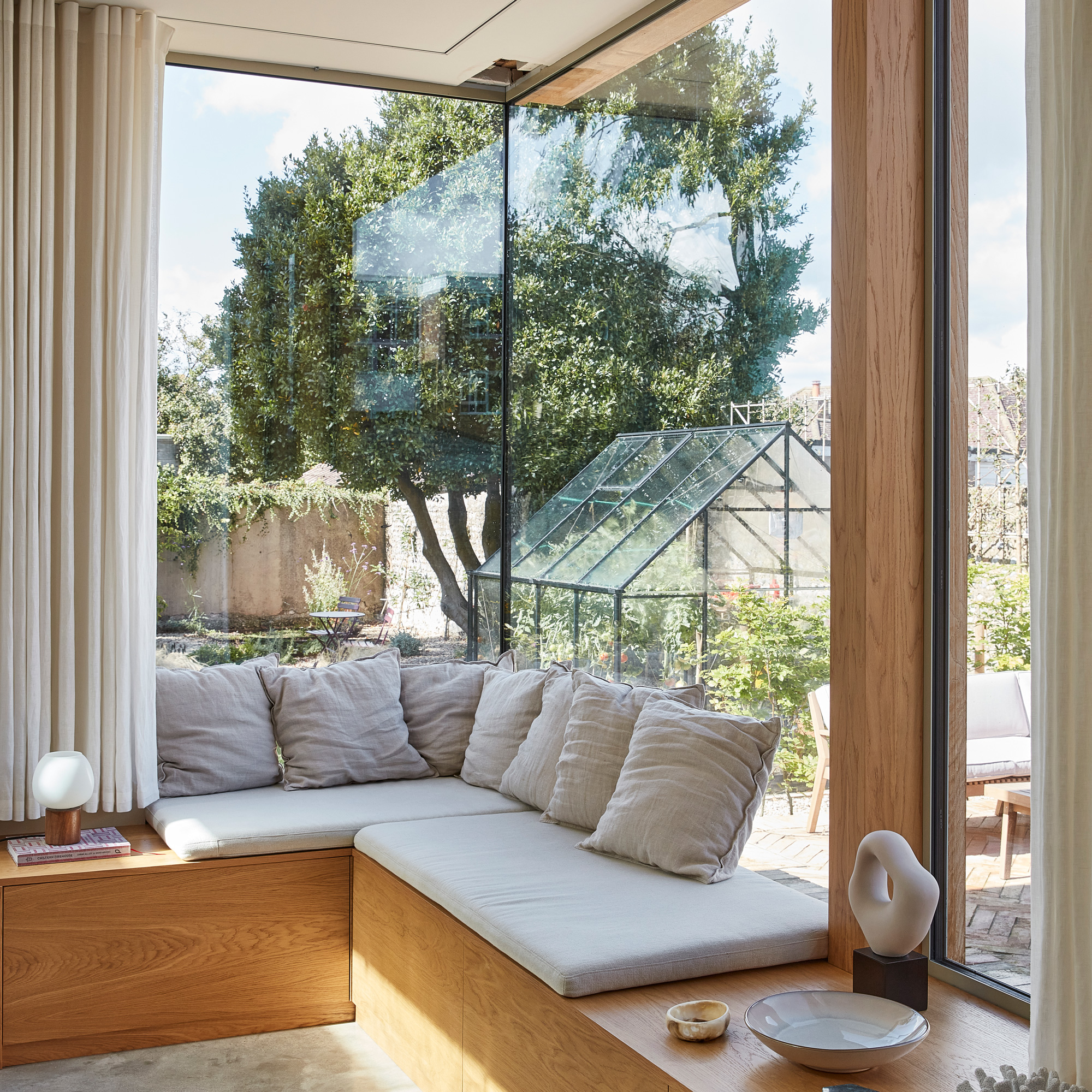
‘Sitting in the corner seat is one of our favourite places to sit in the house - it gets a lot of use. It’s bespoke from our carpenter Caleb, from Oak & Almond, and there’s a lot of slide-out storage underneath which we keep a few garden and beach bits.'
'There’s storage under the banquette seating in the dining room, too. It’s so lovely to look out through our windows into the garden - the sunset can sometimes take your breath away!'
Get the Look
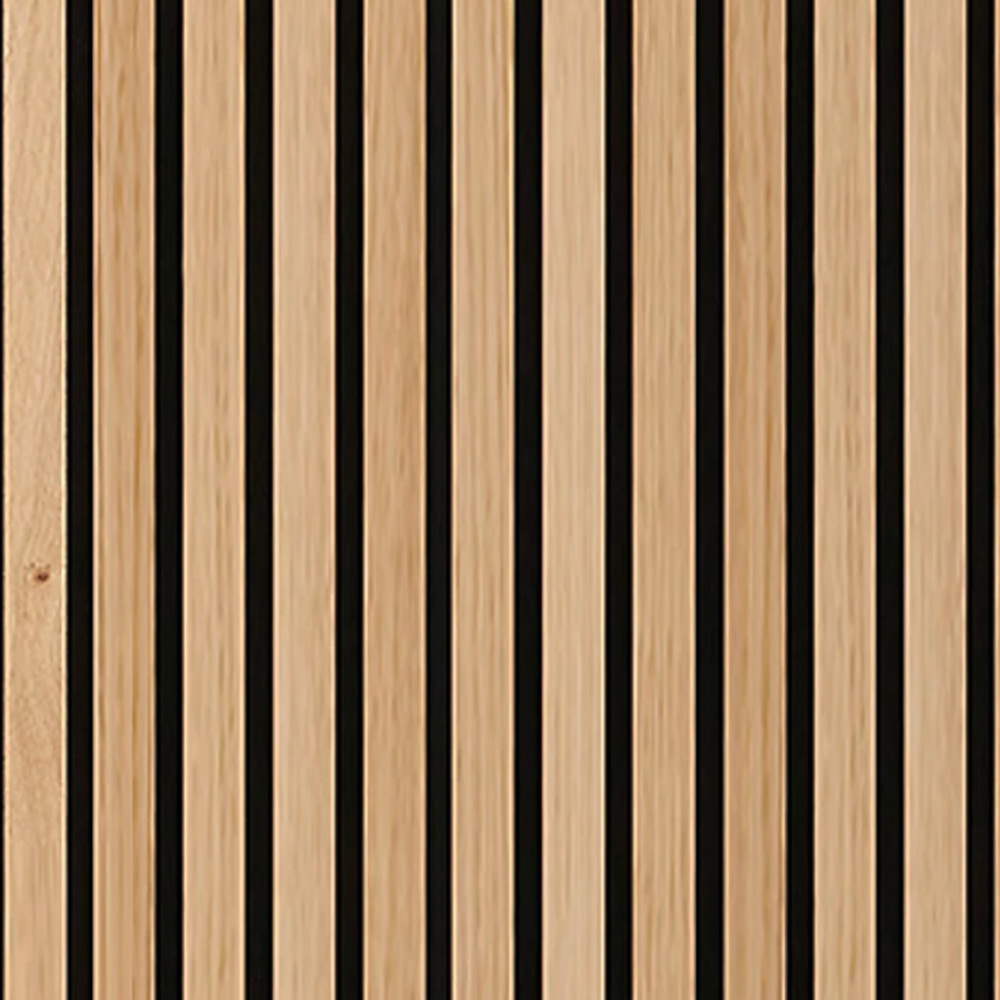
Wall panelling ideas are a great contemporary way to add texture and dimension to your space.

Ali has been the Houses Editor at Ideal Home for the past two years, following 12 years in interiors magazines, writing features, interviewing homeowners and styling shoots. She's now in charge of finding all the most inspiring and special homes to appear in Ideal Home magazine.
You must confirm your public display name before commenting
Please logout and then login again, you will then be prompted to enter your display name.
-
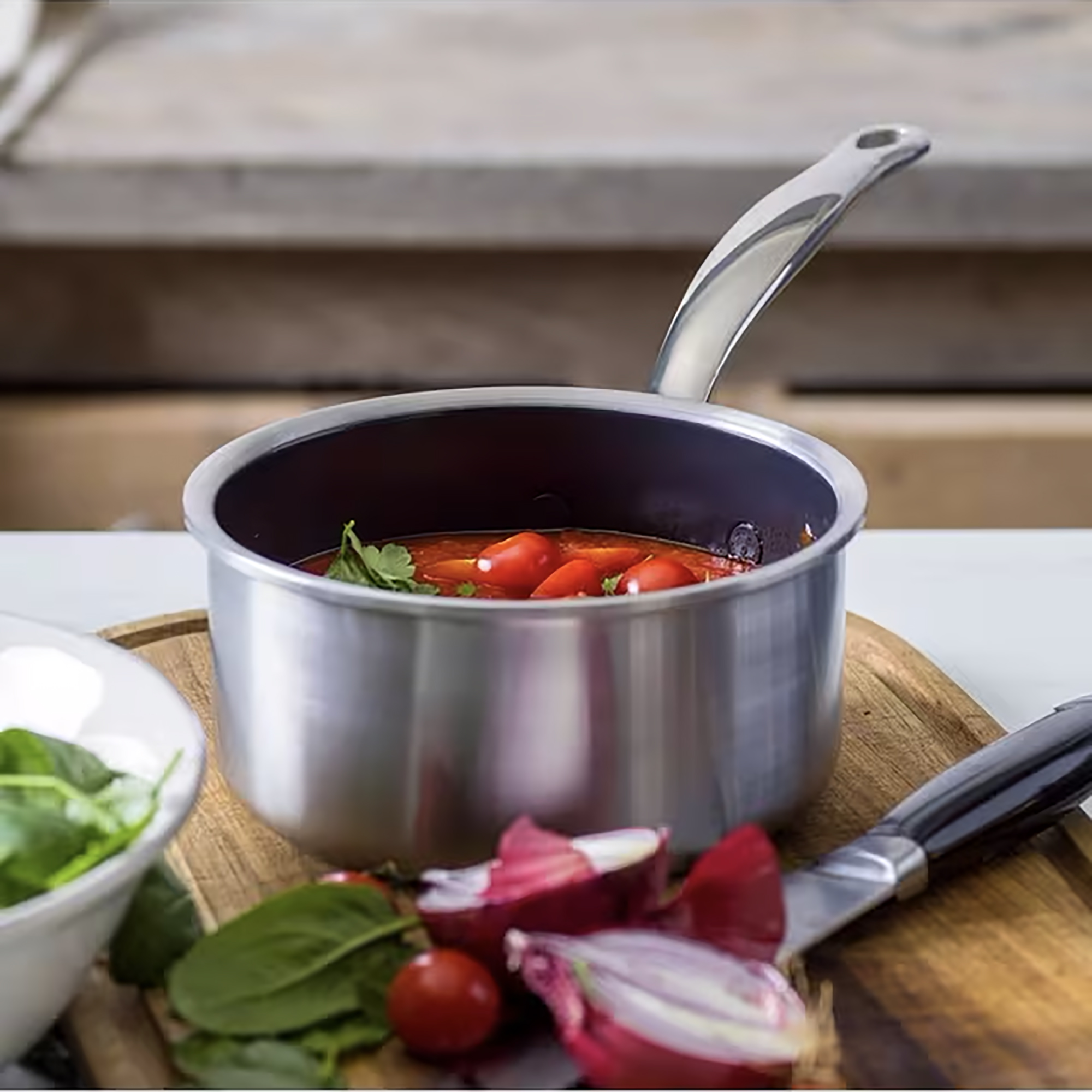 I've been testing this stainless steel cookware set from GreenPan
I've been testing this stainless steel cookware set from GreenPanPFAS-free and safe to use with metal utensils? I'm sold!
-
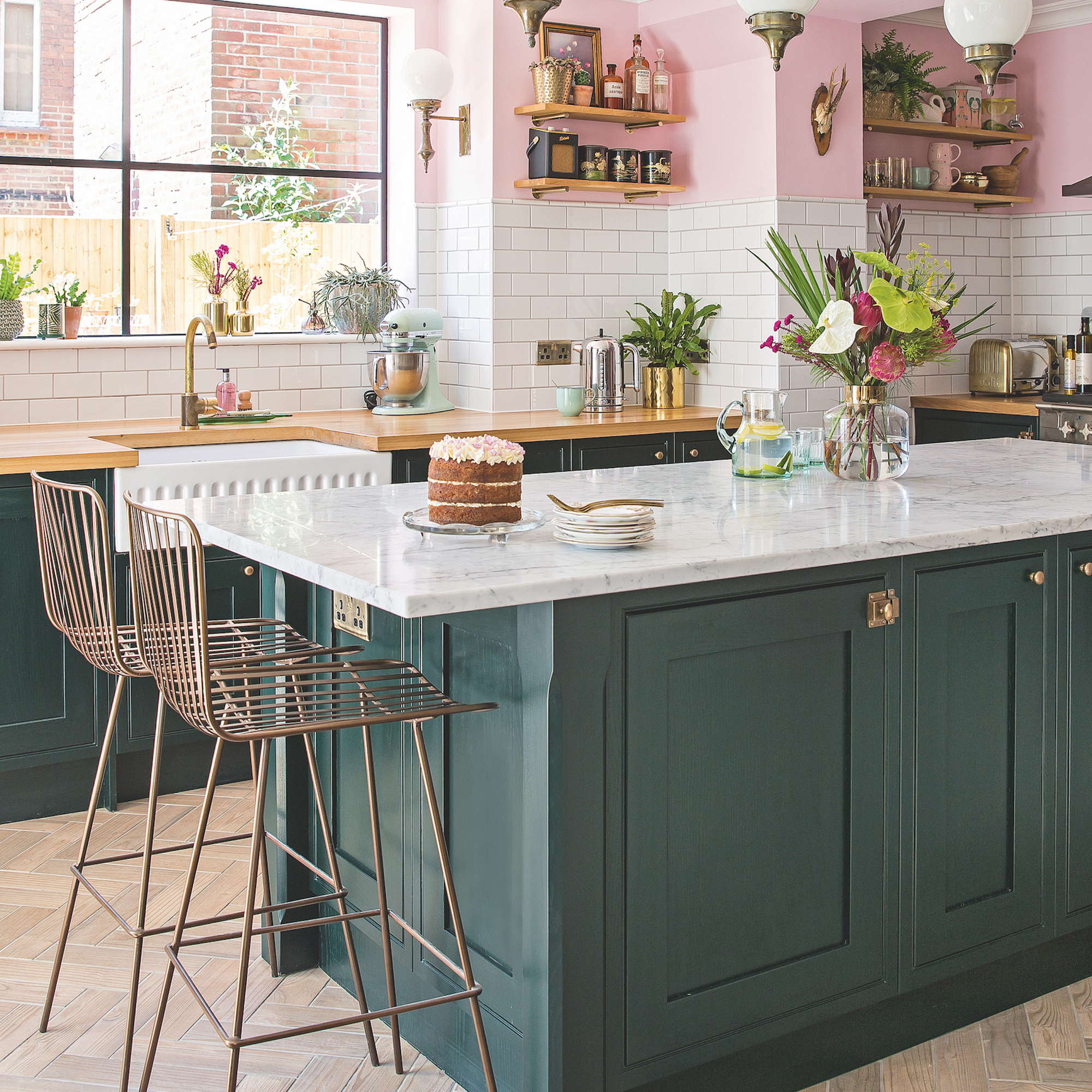 6 colours experts swear by for south-facing kitchens - colour hack your home with these light enhancing shades
6 colours experts swear by for south-facing kitchens - colour hack your home with these light enhancing shadesThese are the shades to choose when painting your sun-drenched cooking space
-
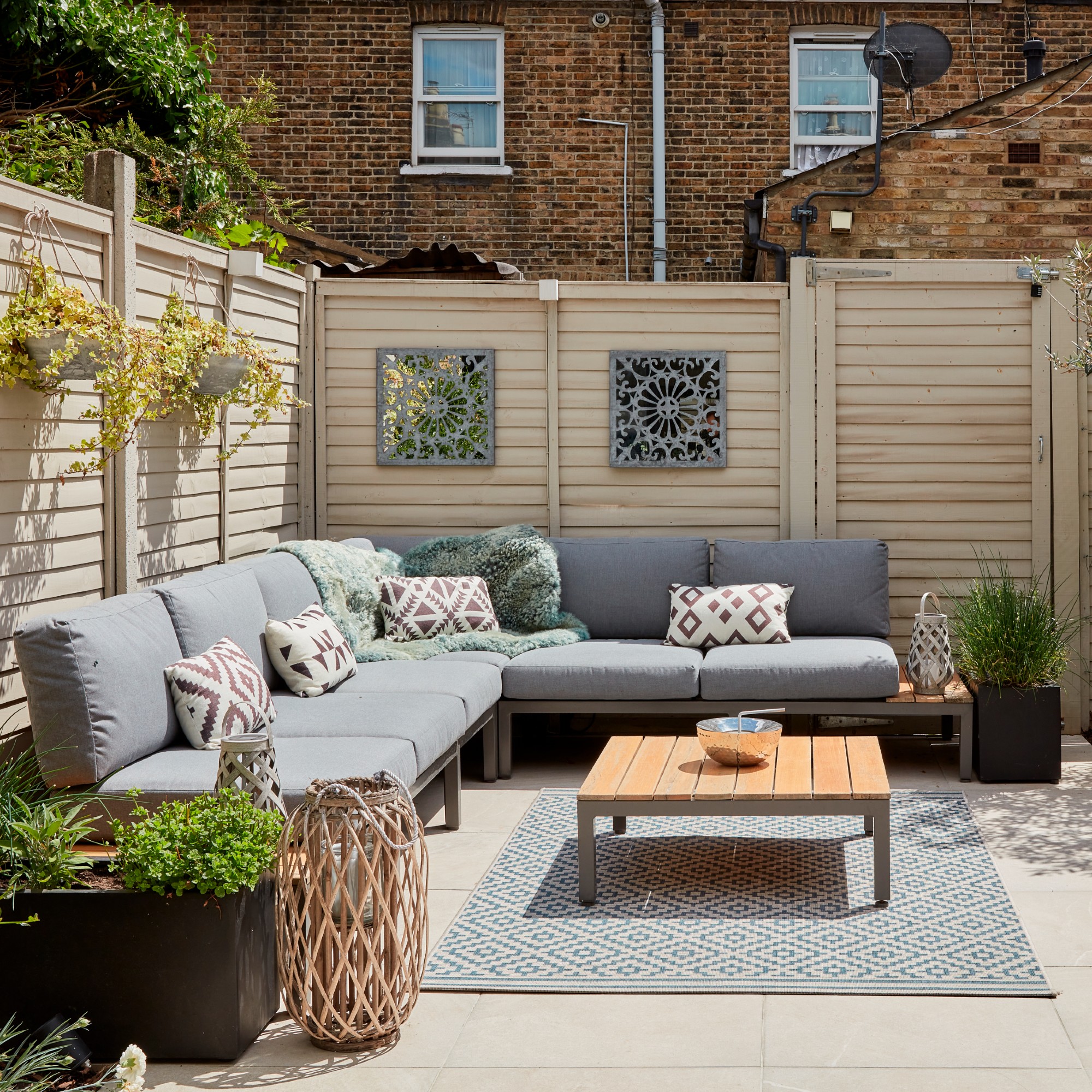 The £5 fix to stop your fence panels from rattling – DIY experts say it'll fix the problem for good
The £5 fix to stop your fence panels from rattling – DIY experts say it'll fix the problem for goodYou'll never have to put up with this irritating problem ever again
