Reworking this kitchen layout has made the room spacious and sociable
Ditching wall units and a bulky peninsula was a recipe for success with this stunning kitchen makeover


Reworking this kitchen layout has made the room spacious and sociableCreating a sociable kitchen, big enough for a young family and with plenty of space to entertain friends, was top of the wish list when the home owner began renovating this three-bedroom bungalow in Fife, Scotland.
But the reality was a dark and dated decor, an awkward kitchen layout and a space that felt far from welcoming and sociable.
The kitchen before
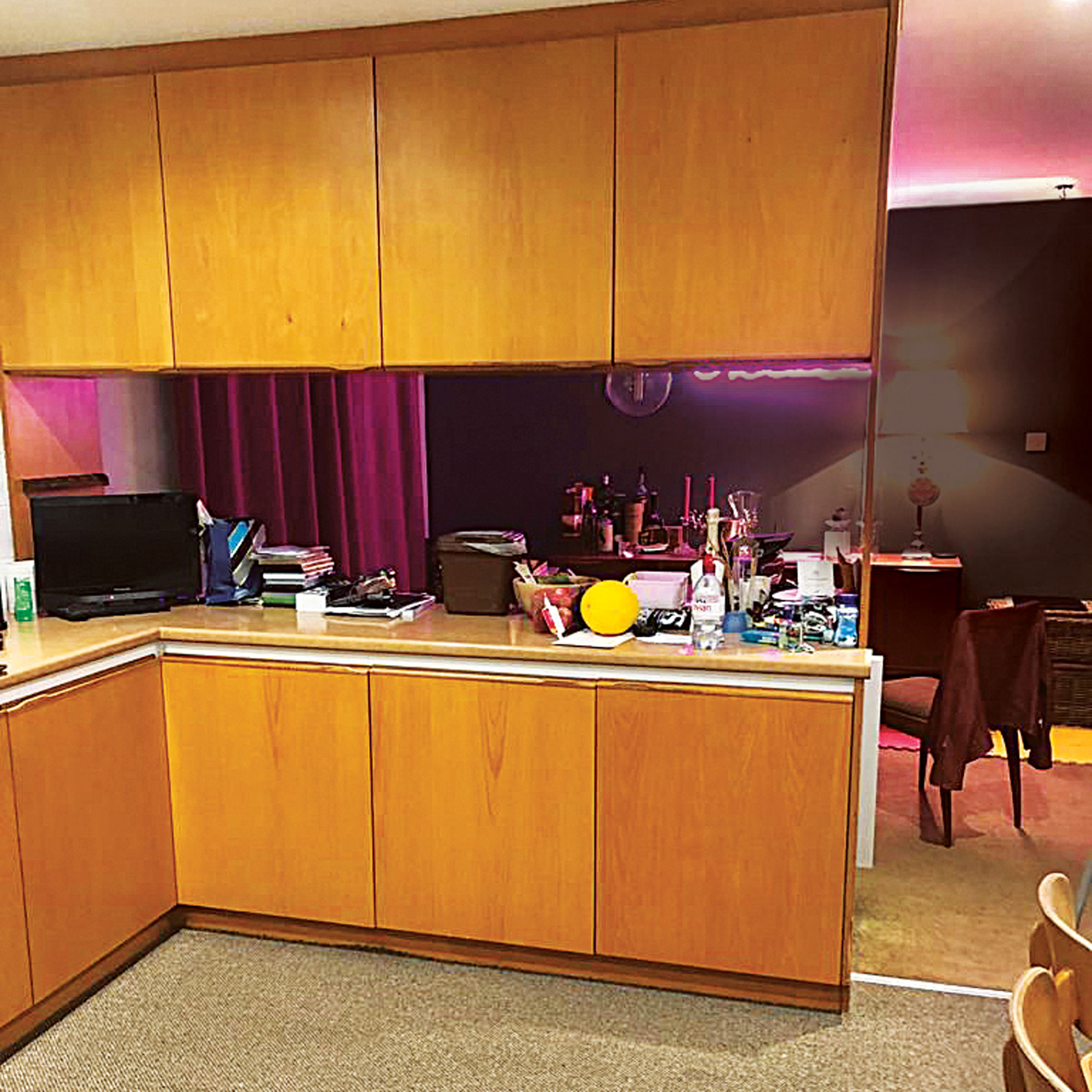
‘The house was built in the 1970s by my husband’s grandparents,’ explains the home owner. ‘When we took it on, the kitchen was dark and gloomy and divided into two by a peninsula with top-heavy cupboards that made it hard to use the worktops.'
'The kitchen was the first room we tackled as we felt it needed updating the most urgently. It was really dark and drab and divided into two halves – the kitchen layout just didn’t flow.’
The kitchen now
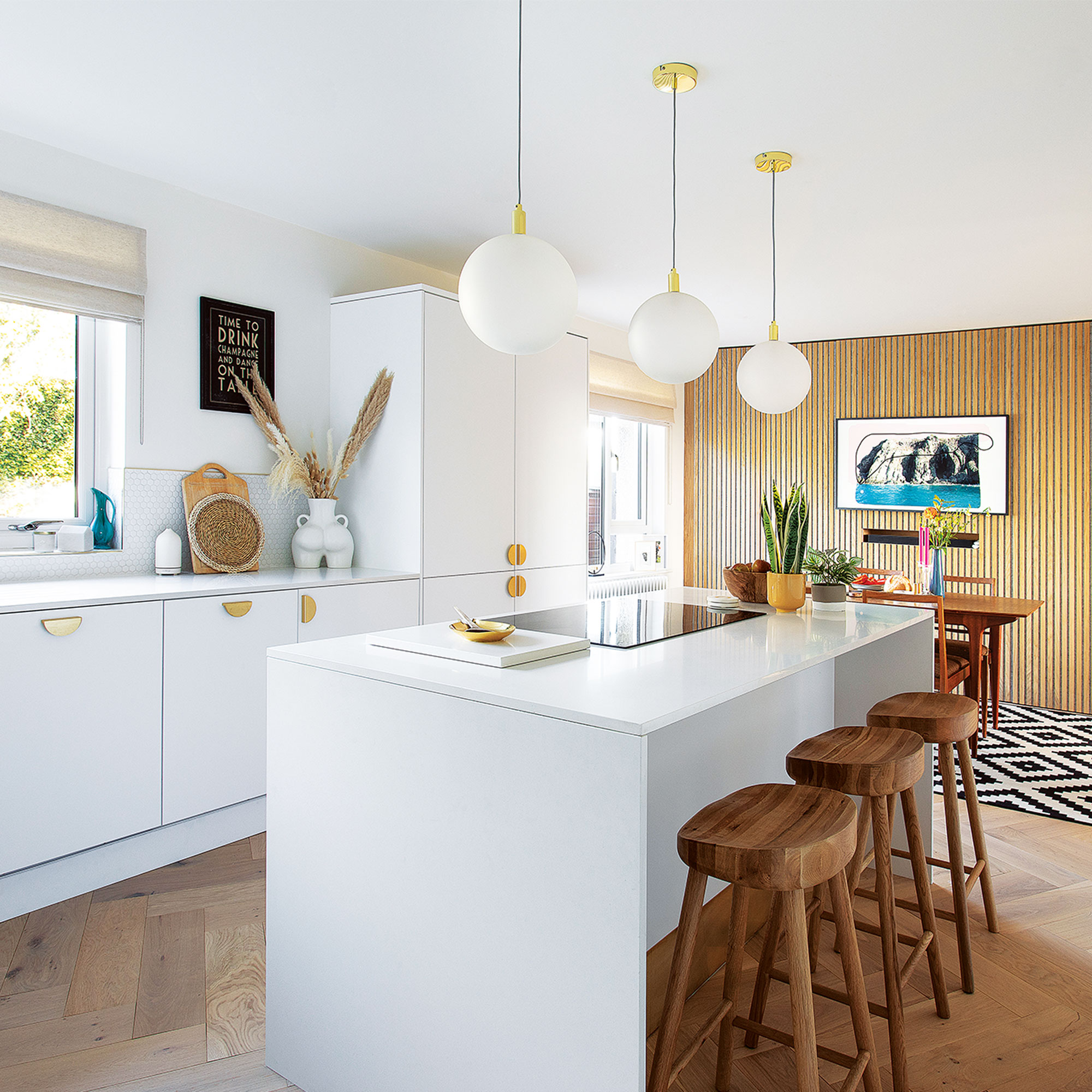
Getting rid of the peninsula unit and row of bulky overhead cupboards has opened up the layout of the kitchen and immediately made it feel much lighter and brighter. A central kitchen island has taken its place, providing extra prep and worktop space, while still leaving plenty of space to move freely around the kitchen.
‘I wanted to create a sociable space where we could enjoy spending time as a family, but that also lends itself to entertaining when we have friends over,’ explains the home owner.
‘I started researching the possibilities and realised that one of the mums in my walking group was an amazing interior designer, Terian Tilston, a former competitor on BBC’s Interior Design Masters. She specialises in creating fun, affordable spaces for family homes with a touch of glamour and I was thrilled when she agreed to take on the project.’
Get the Ideal Home Newsletter
Sign up to our newsletter for style and decor inspiration, house makeovers, project advice and more.
Get the look: Greenwich matt white handleless cabinetry, Howdens
A spacious new layout
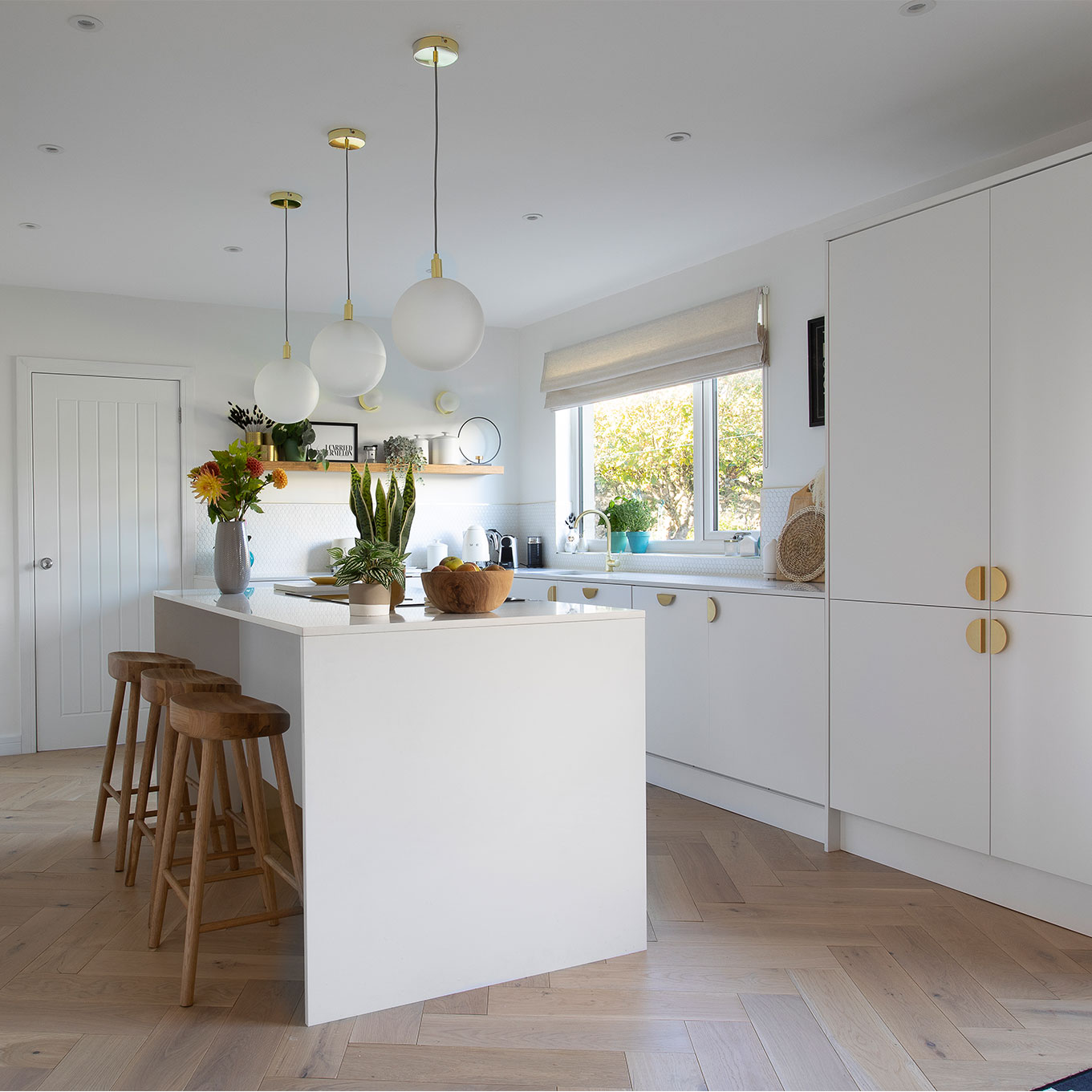
Interior designer Terian guided the home owners through the process, ensuring that the new re-worked small kitchen layout made the most of the space available.
With the peninsula and bulky overhead units gone, the new improved layout sees base units running along one side of the kitchen, with no top cabinets, but instead a large full-height end unit which gives plenty of storage and ensures that appliances like the fridge and freezer are hidden out of sight.
‘Terian helped us choose cabinetry and accessories that enabled us to stay within our budget, while achieving a result that was as glamorous as it was economical,’ adds the home owner.
Sleek white cabinetry
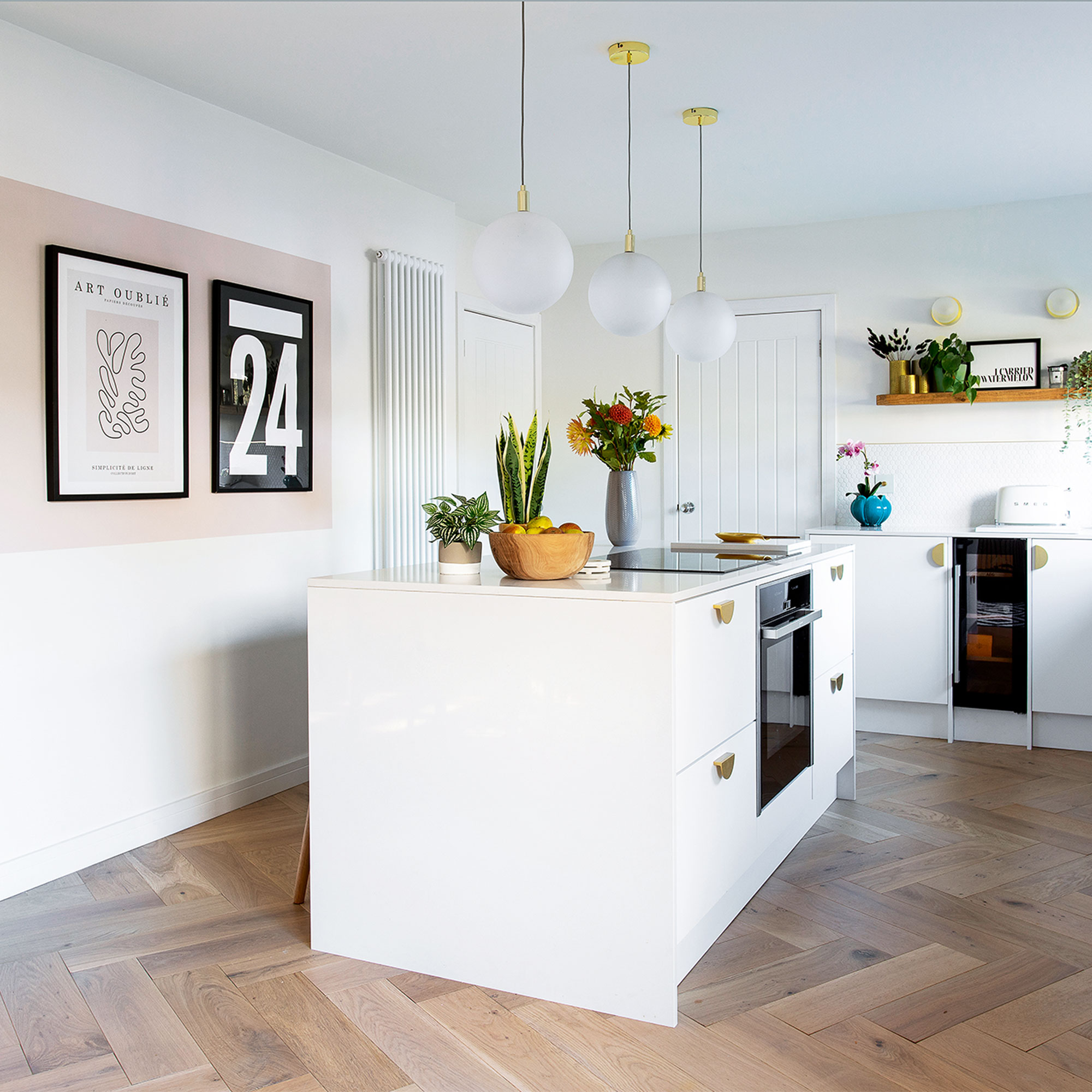
‘I craved light and space, as we’d been living in a camper van prior to moving in,’ says the home owner. ‘So we went for crisp white kitchen cabinetry, with integrated appliances that create a streamlined minimal look.’
‘Also on the list was to make sure it was a sociable space, so a wine fridge was a definite must-have, along with space for art and somewhere to display collections. I didn’t want the room to be completely stark… it needed to be somewhere we could enjoy ourselves.’
A central island hub
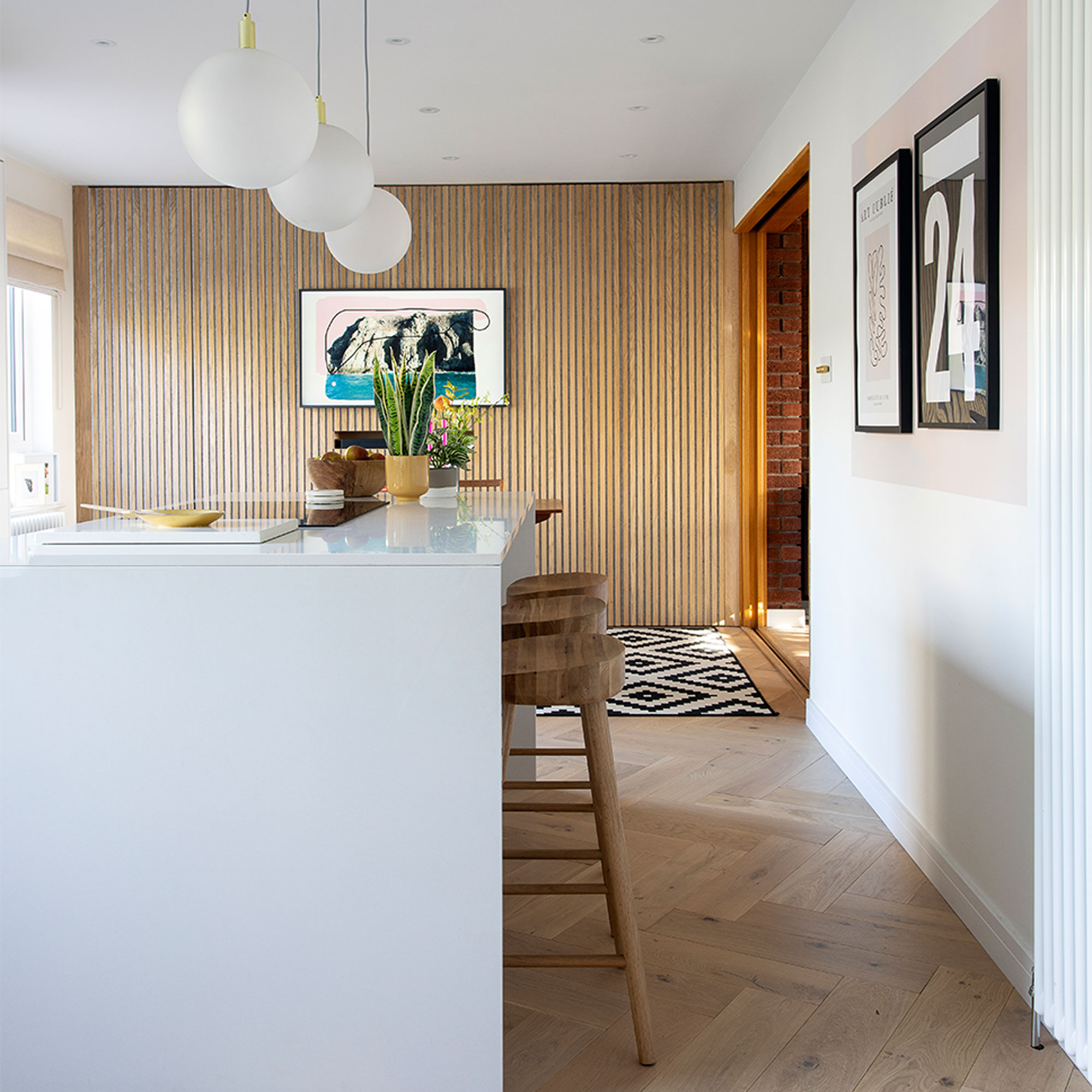
Prior to the renovation, the bulky peninsula and overhead units created an awkward divide between the cooking and dining area. With both now removed and the freestanding central kitchen island in their place, the space has a better sense of flow, with a wood-clad dining area at one end that the family can now make better use of.
The dining area with hidden TV
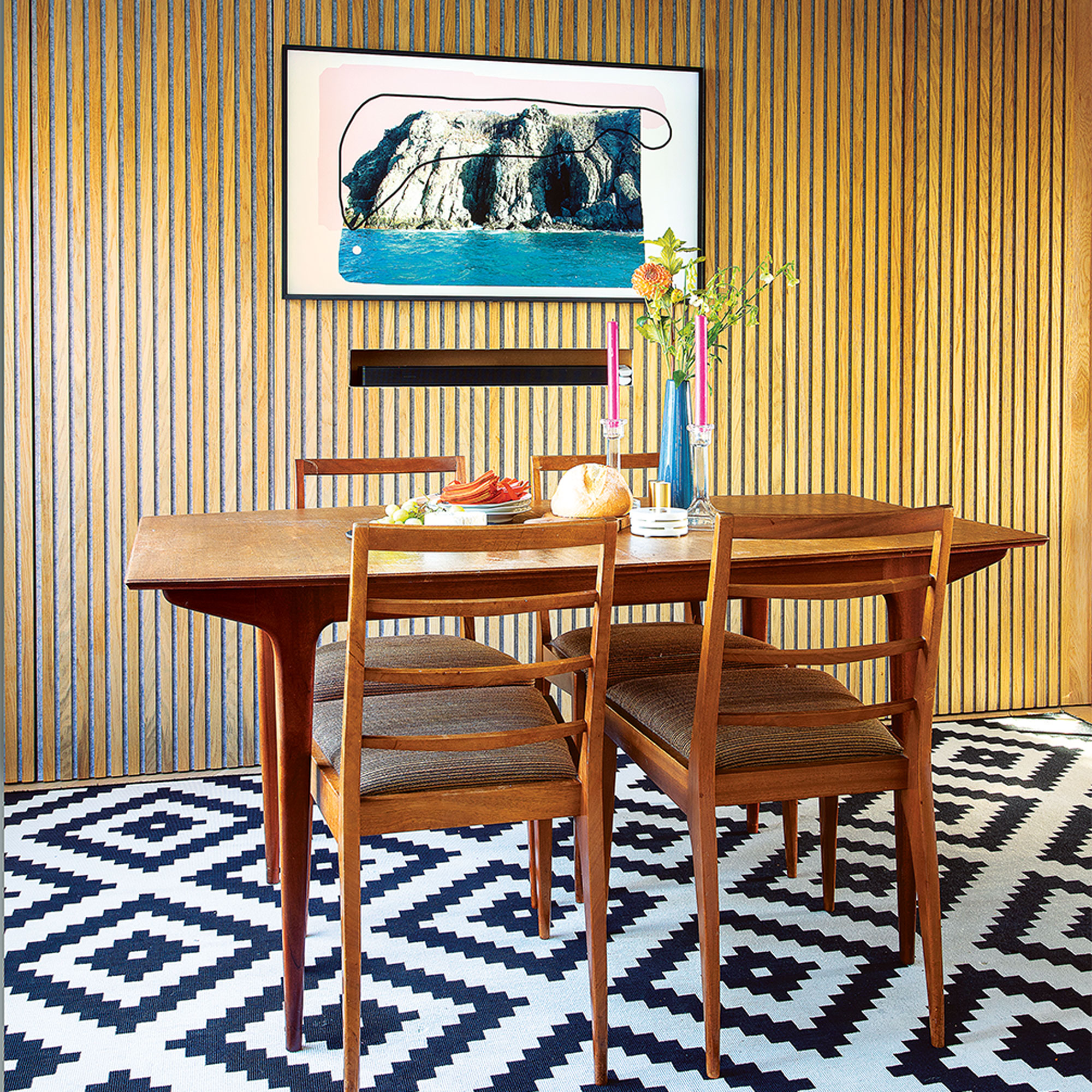
‘While budget was important to us, as we are planning to stay here for a while, we did indulge in one or two quite expensive touches,’ adds the home owner.
‘The Samsung Frame TV, for example, was a bit of an extravagance, but it provided a happy compromise as I didn’t want a TV in the kitchen and my husband did. The fact it can act as an artwork when it’s turned off means that we are both delighted by it.’
Get the look: Frame TV, £365, Samsung
Luxe oak flooring
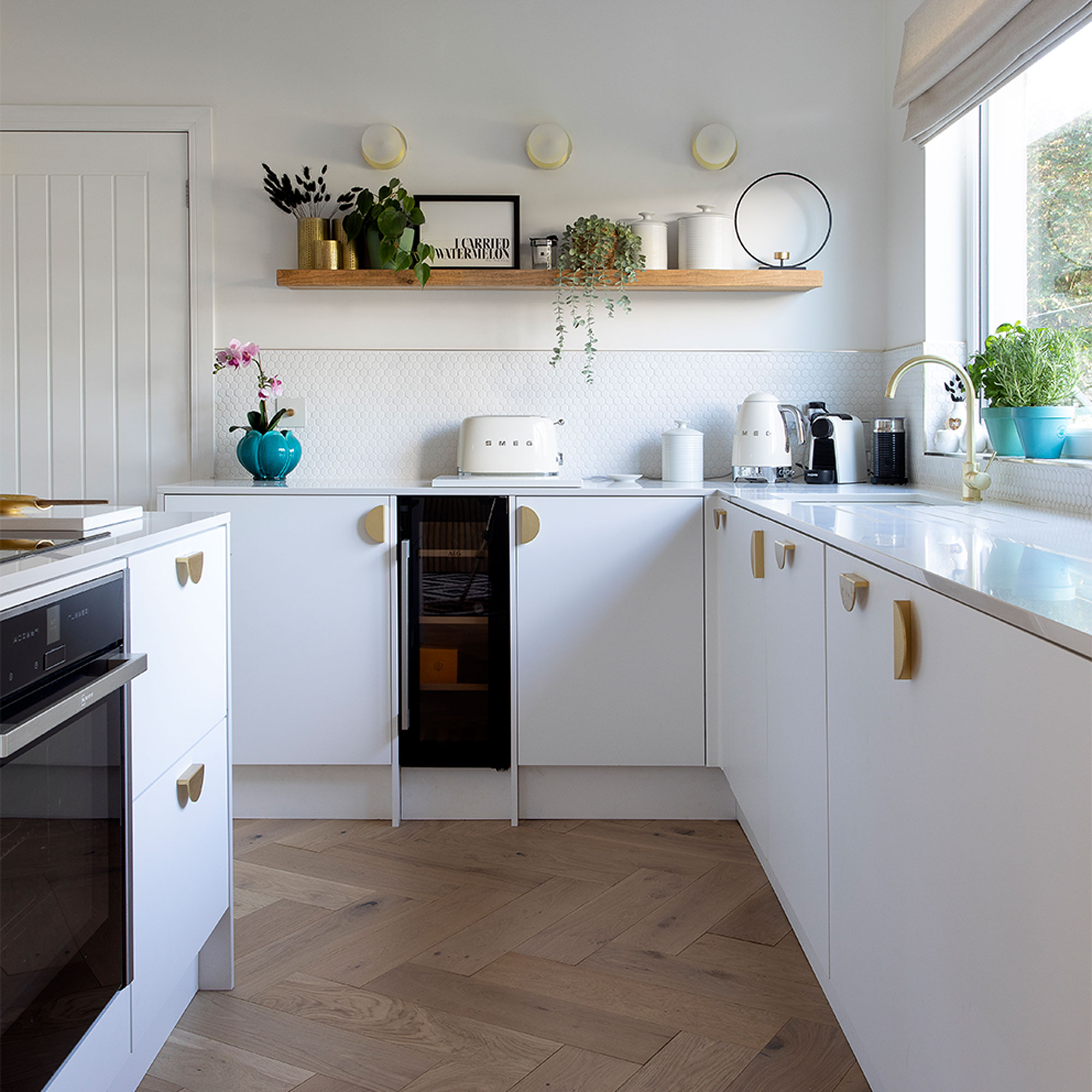
The kitchen flooring was another luxury. It’s a beautiful pale engineered oak in a herringbone pattern that runs throughout the whole house.
‘We wanted a floor that would really complement the contemporary, mid-century style of decor we were planning for our home. Our aim was to update the house and maintain the history of it as well.’
Get the look: Painswick Ghoul Oak herringbone flooring, £99sq m, Luxury Flooring and Furnishings
The utility space
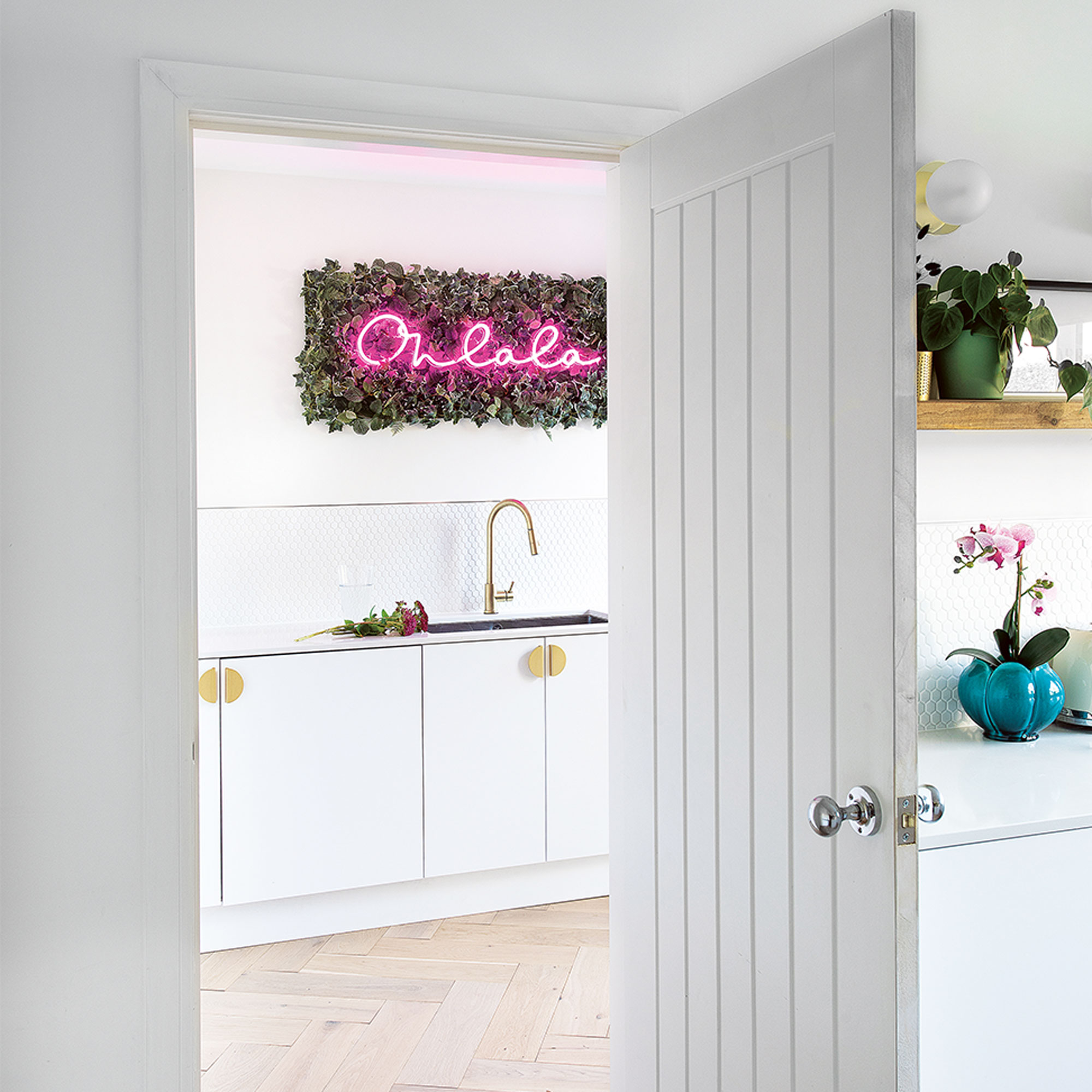
A door at one end leads to a separate utility space where a second sink and washing appliances are located away from the main kitchen area.
Fun neon sign
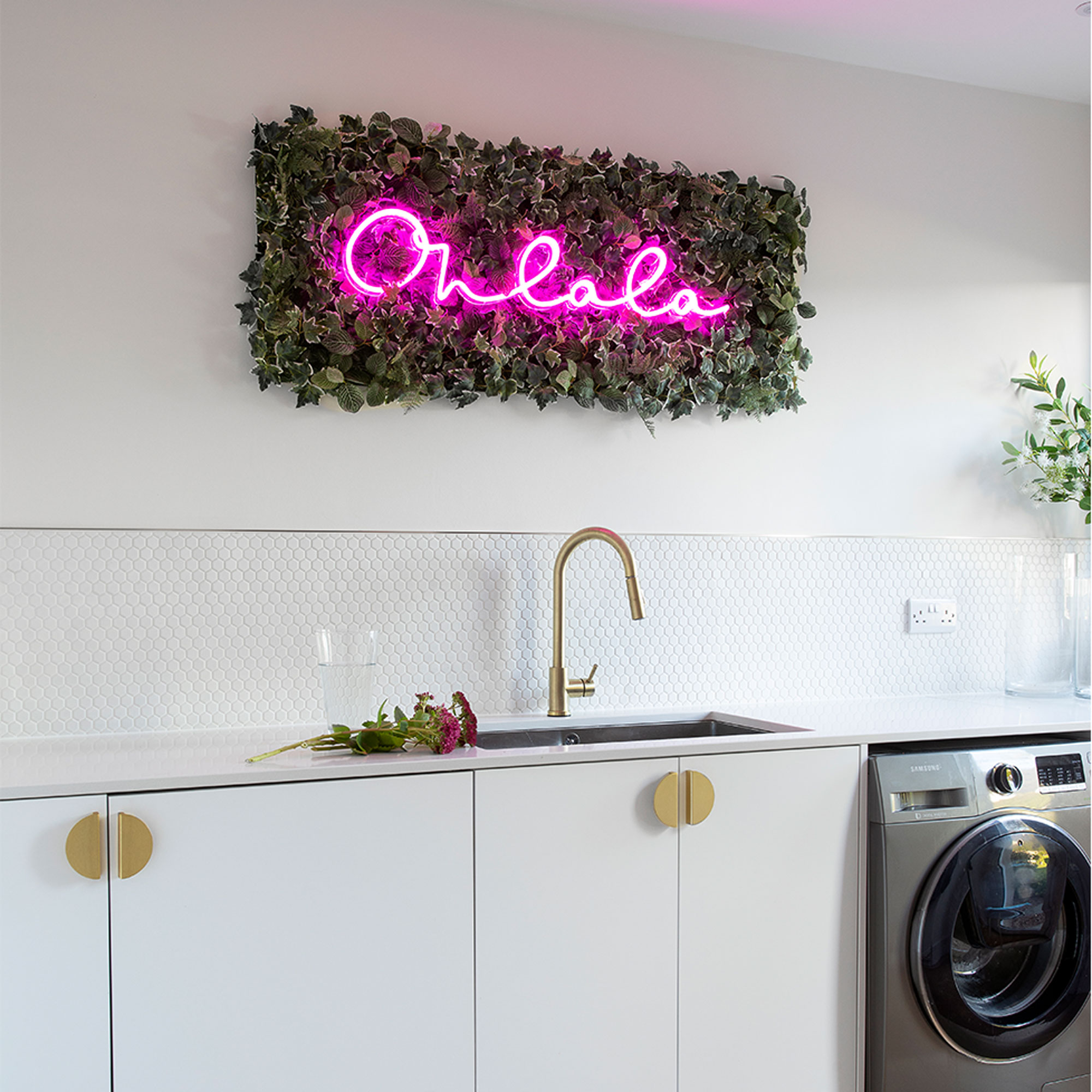
The cheerful neon sign from Bag & Bones was custom-made and looks stunning hung against the fun green wall made up from faux greenery tiles from Ikea.
Get the look: White hexagonal mosaic tiled splashback, £108sq m, Topps Tiles
Focal point lighting
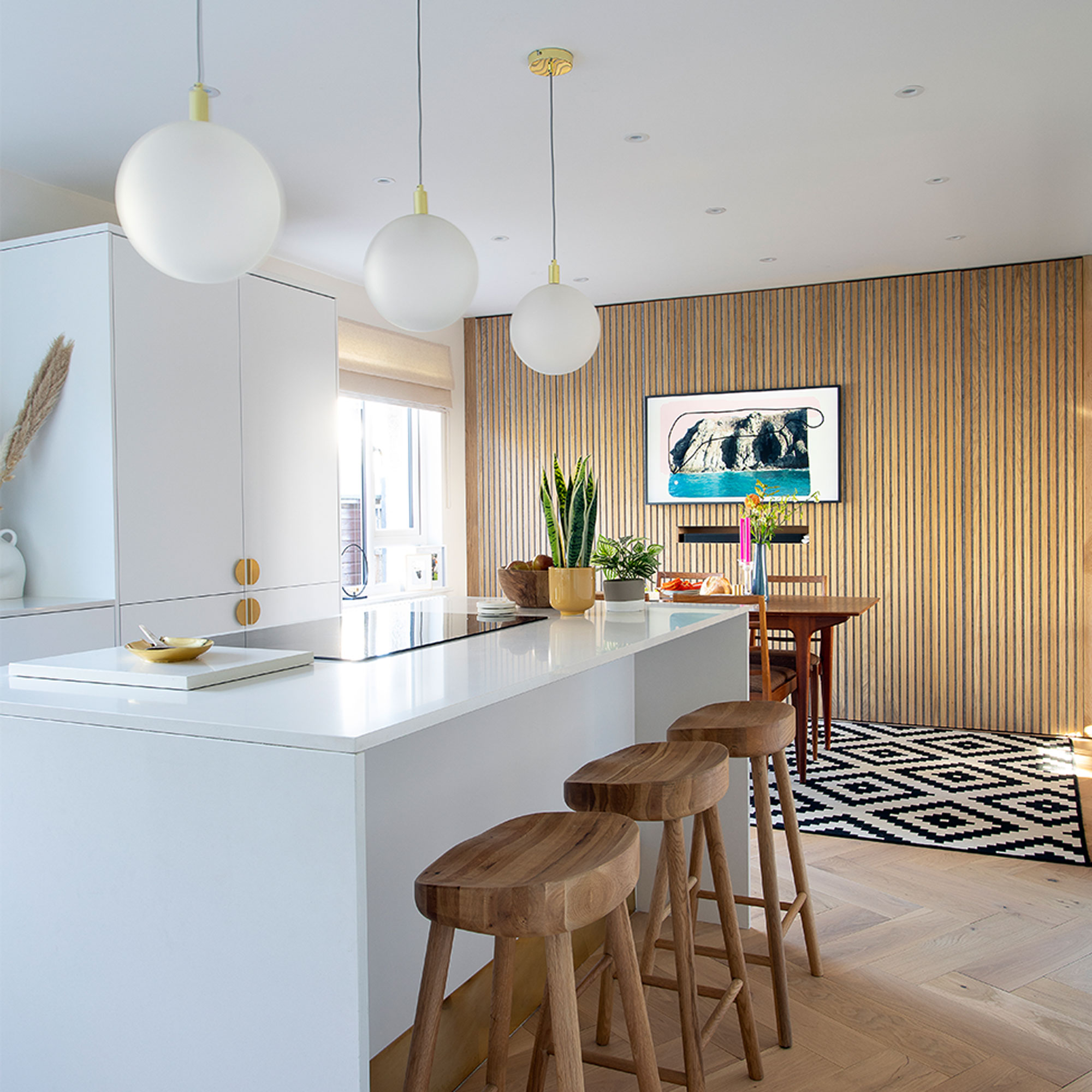
The trio of pendant kitchen island lighting help to zone the open plan space and define the kitchen prep area. Interior designer Terian encouraged the home owners to add punchy details, such as the shiny brass ceiling light roses and dimmer switches.
The stunning slatted wall, designed by Terian and made by the home owner’s husband, hides plenty of generous storage as well as a home office, with the styling of the room beautifully minimal. The acoustic panels help to soften the noise in the kitchen, which can be amplified by hard surfaces elsewhere in the room.
Get the look: Bespoke slatted wall acoustic panels, The Wood Veneer Hub
Finishing touches
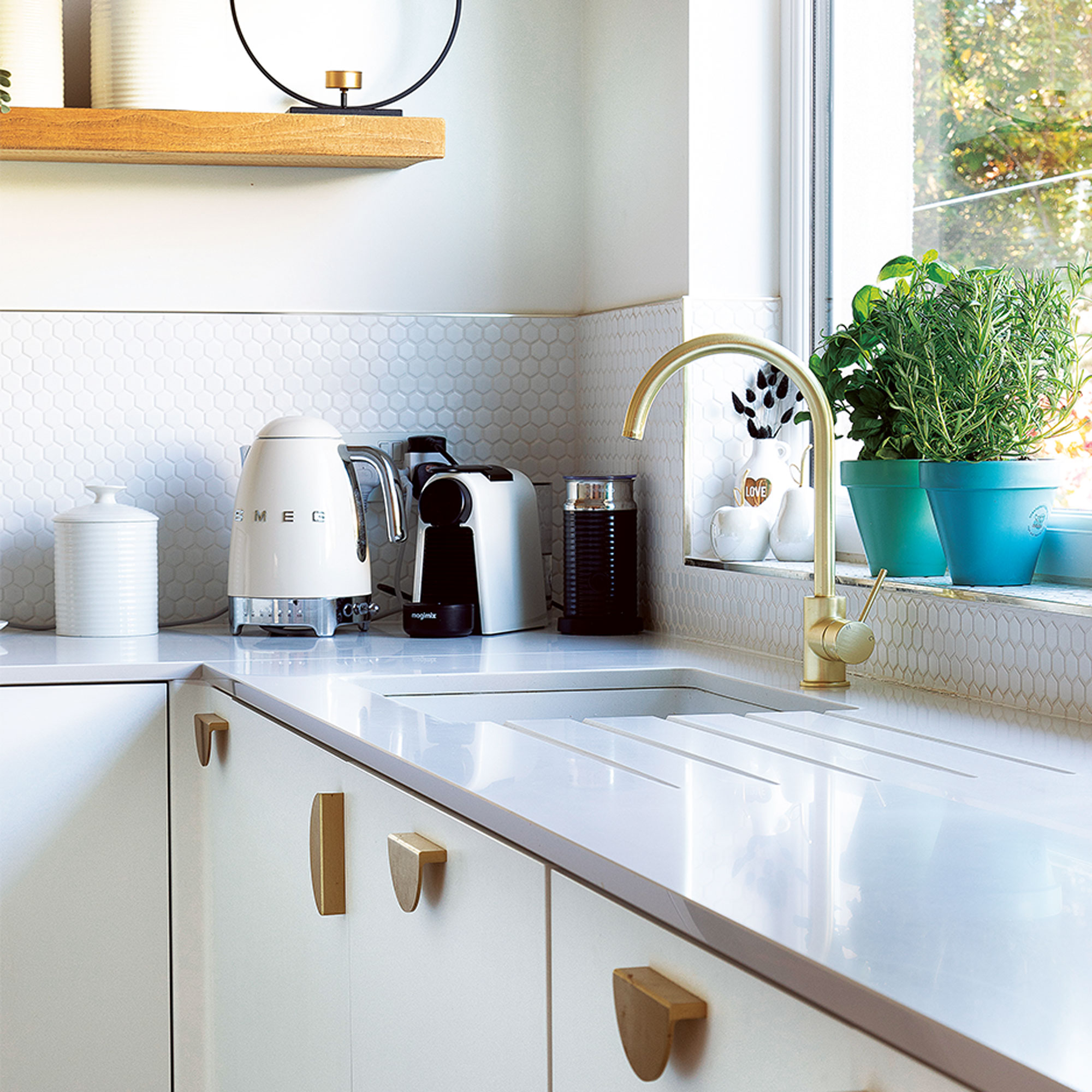
Distinctive semi-circular handles add a touch of luxe to the plain white kitchen cabinets. Interior designer Terian sourced the handles on Etsy.
Get the look: Quartz worktop, £2,995; white composite undermounted sink, £169; Howdens
Stylish shelves
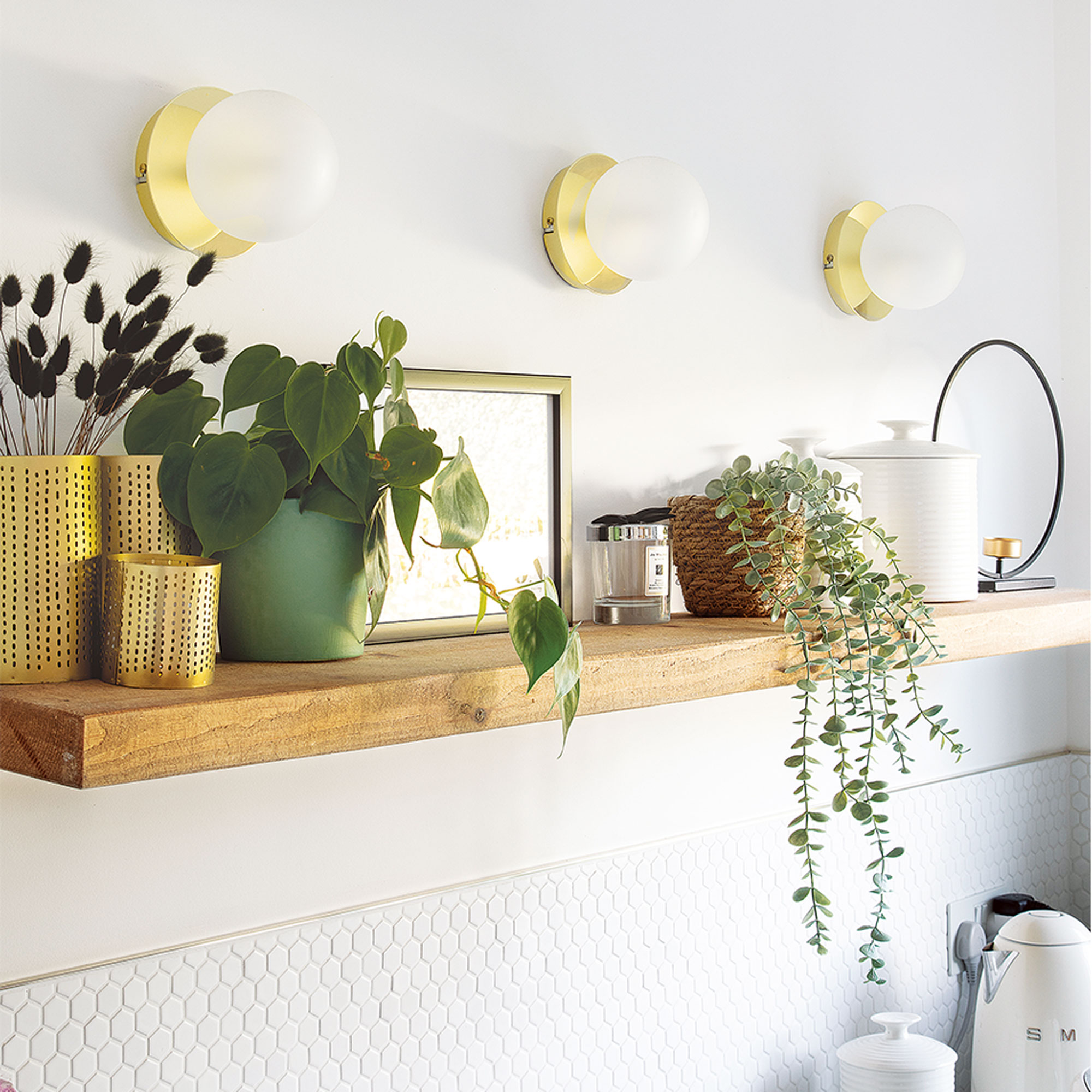
Open shelves give space to display favourite kitchenware, plants or framed pictures and are a great way of adding a touch of colour in a mainly-white kitchen like this.
Sociable seating
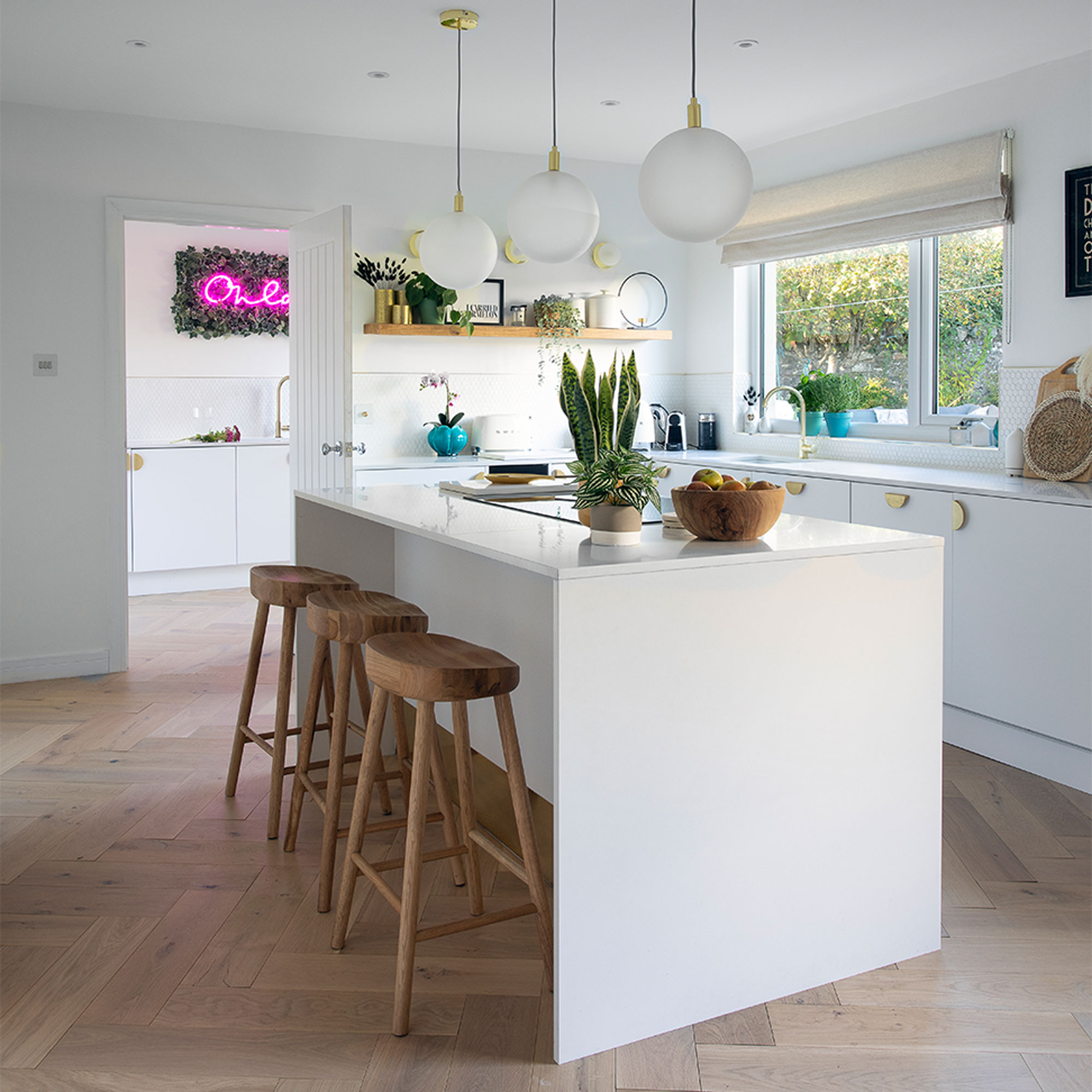
A waterfall edge gives the island unit a more luxurious and complete look.
‘It’s lovely to be able to sit at the island with friends now that the kitchen renovation is complete,’ adds the home owner. ‘We have so much extra space and I’m so pleased with how the kitchen looks now.’
Get the look: Wooden bar stools, £165 each, Rose & Grey

Lisa is Deputy Editor of Style at Home magazine and regularly contributes to sister title Ideal Home. She has written about interiors for more than 25 years and about pretty much every area of the home, from shopping and decorating, crafts and DIY to real home transformations and kitchen and bathroom makeovers. Homes and interiors have always been a passion and she never tires of nosying around gorgeous homes, whether on TV, online, in print or in person.
-
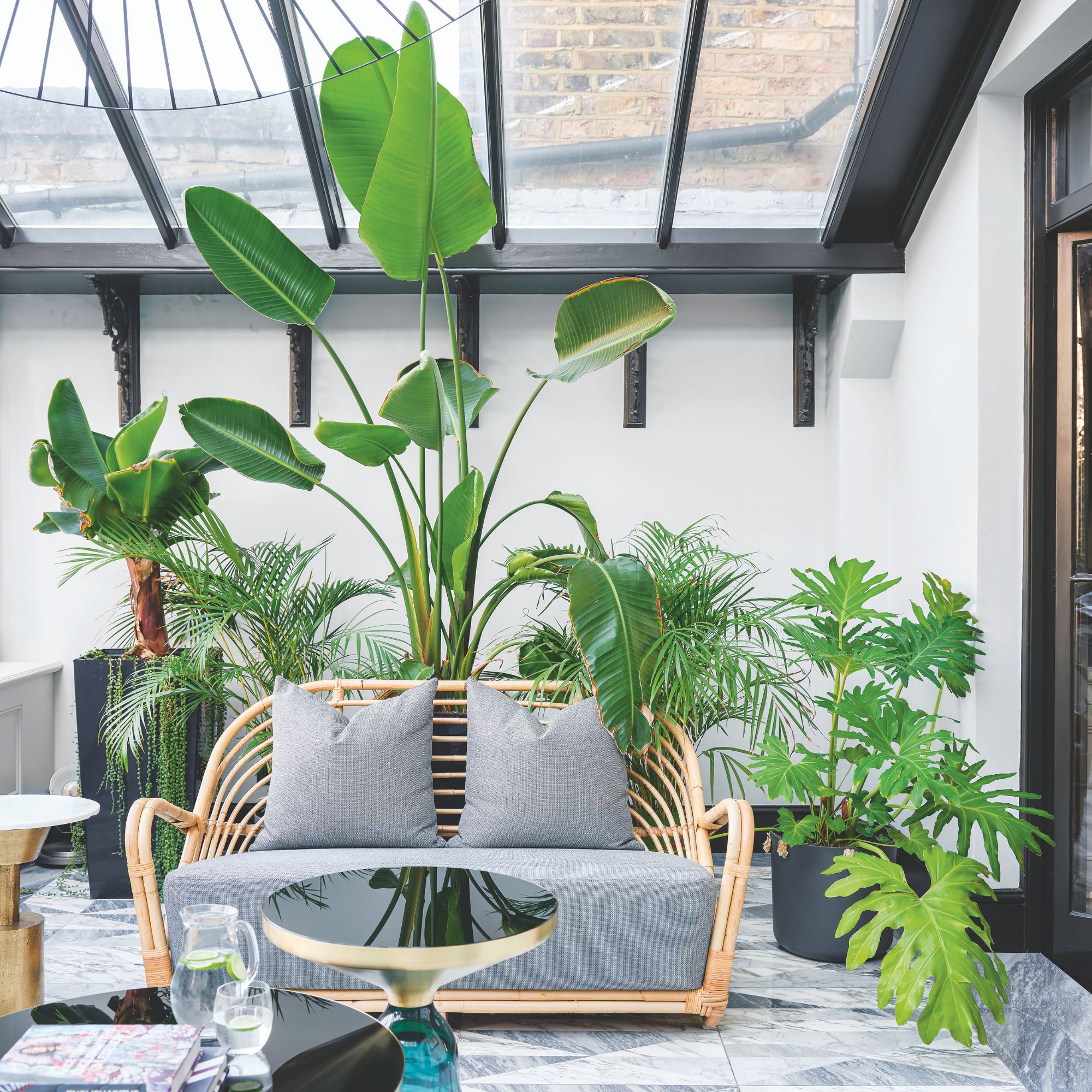 Will a conservatory add value to your home and how can you maximise it?
Will a conservatory add value to your home and how can you maximise it?This is what the pros say
By Amy Reeves
-
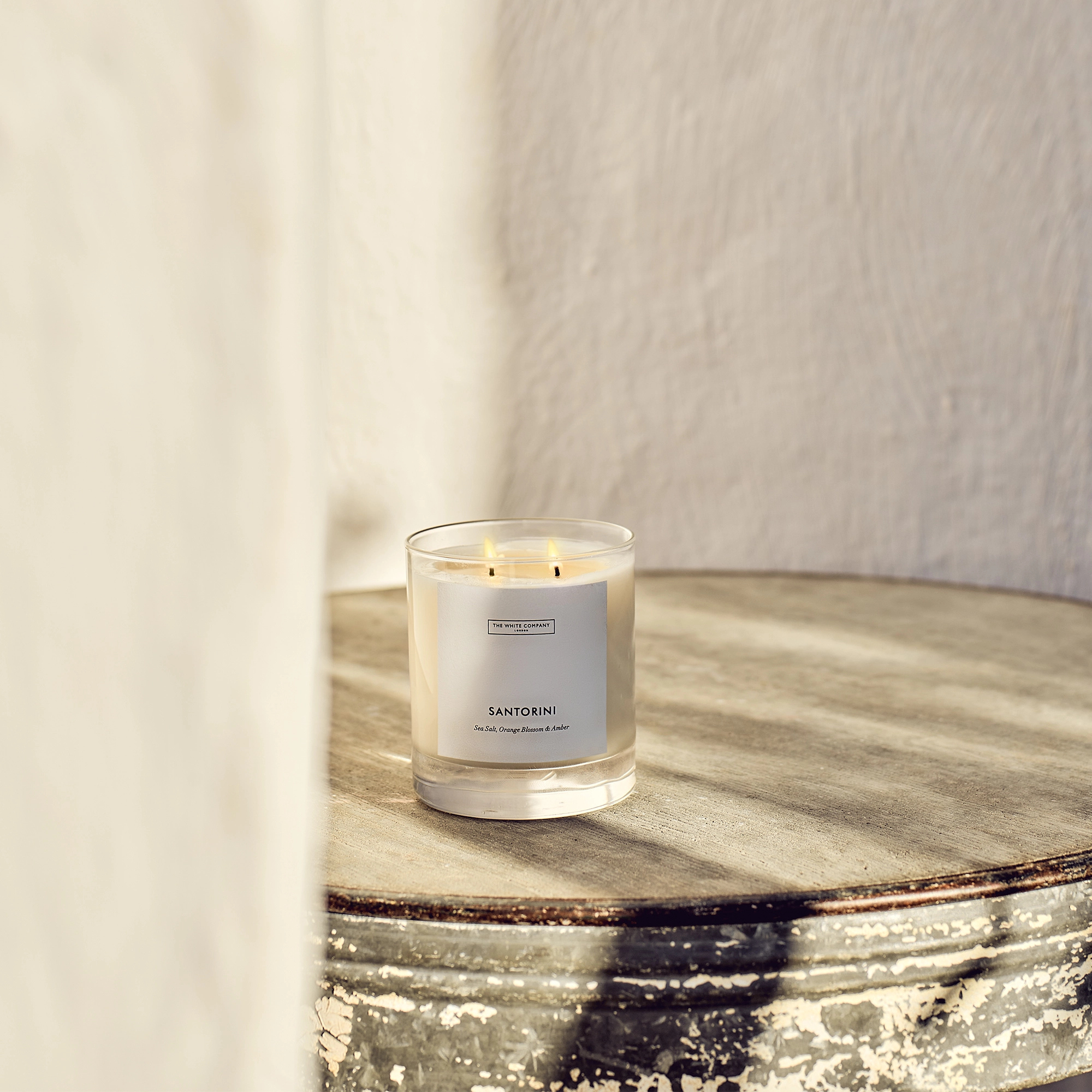 I’ve been looking for a new signature scent for my home and The White Company's new fragrance is the exact summer holiday smell I needed
I’ve been looking for a new signature scent for my home and The White Company's new fragrance is the exact summer holiday smell I neededSantorini smells fresh, summery and sophisticated
By Kezia Reynolds
-
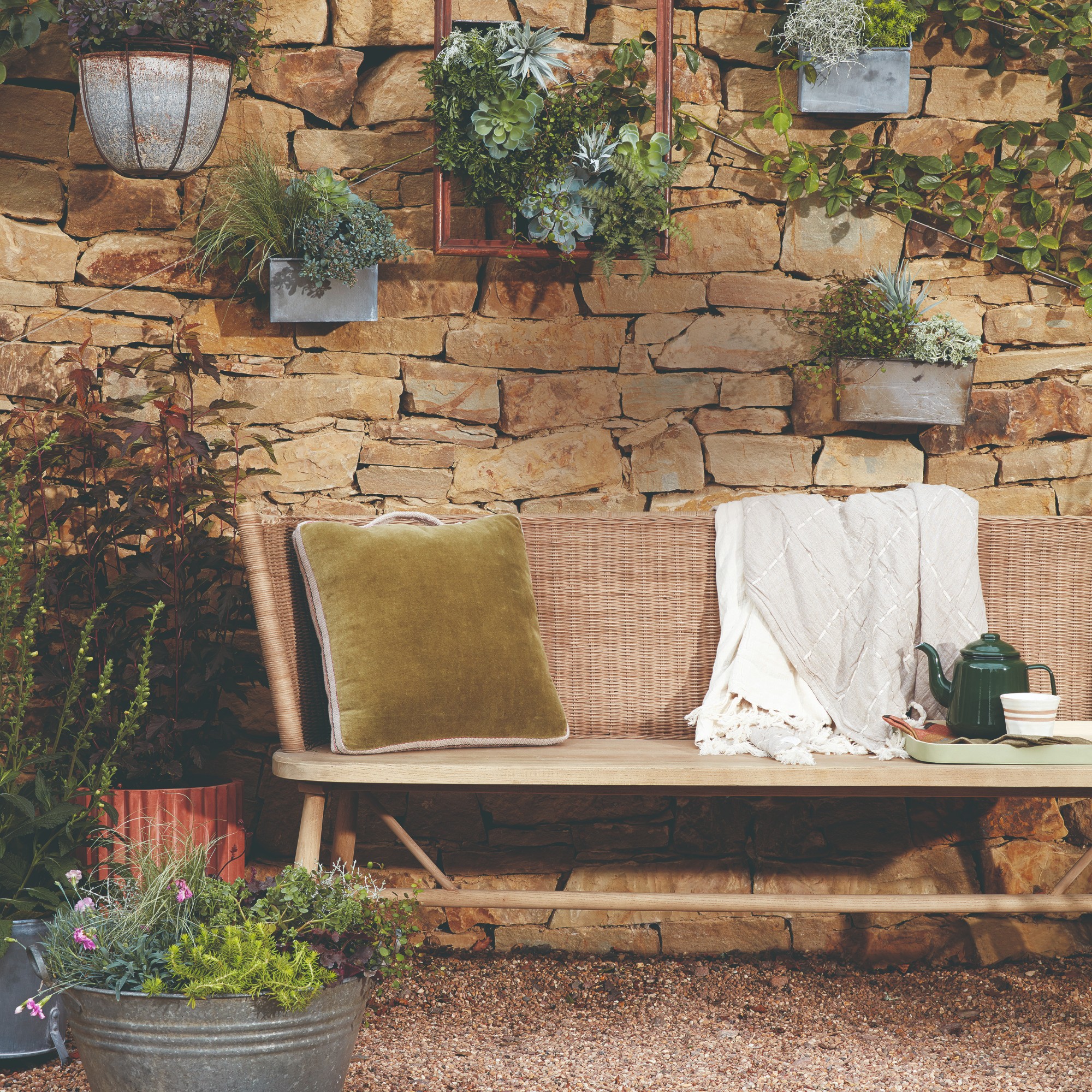 How to remove algae from garden walls in five steps – and the cleaning product experts rave about for tackling it fast
How to remove algae from garden walls in five steps – and the cleaning product experts rave about for tackling it fastExperts share their top tips for getting garden walls algae-free
By Katie Sims