I’ve renovated four kitchens and these are the eight key lessons I've learnt along the way
From layout dry-runs to running out of cash, here are the right and wrong ways to plan a new kitchen
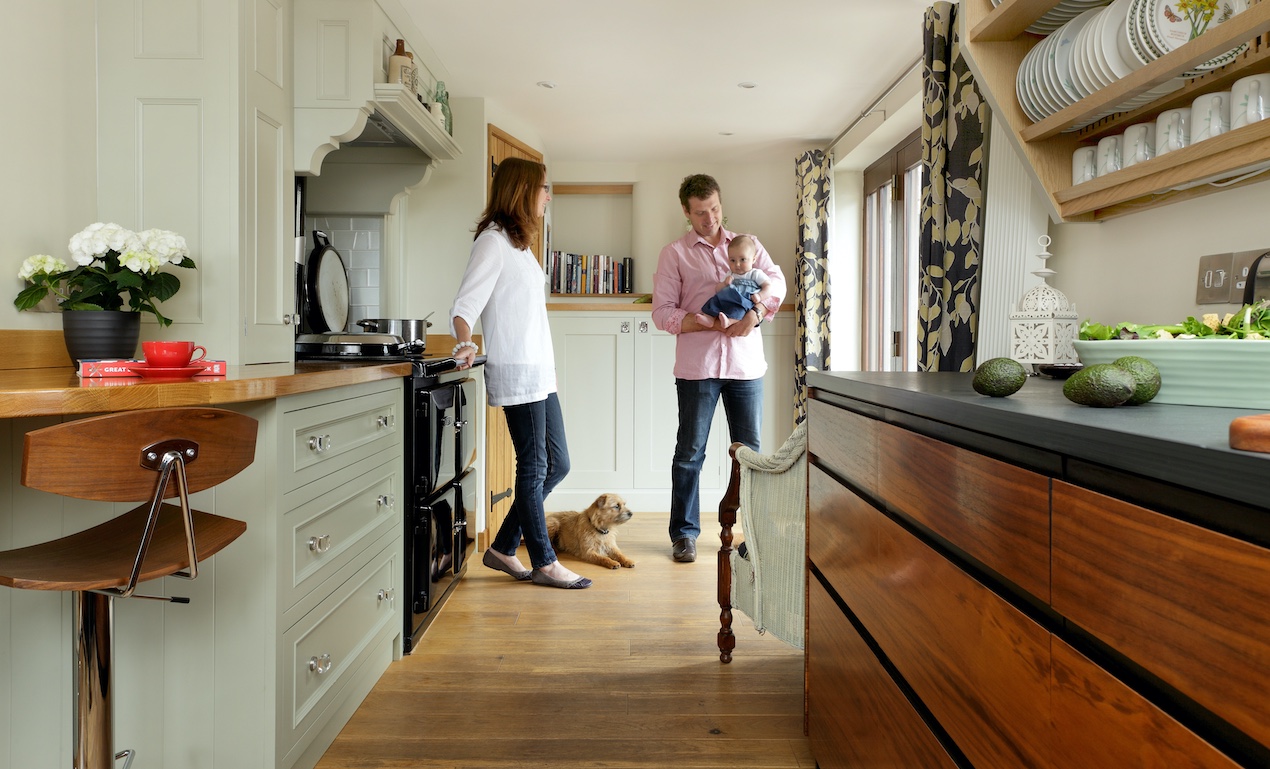

When it comes to renovating kitchens there is not much that our contributor Linda Clayton doesn't know. She is an expert in everything from cabinet colours to kitchen island configurations and contributed her expertise to many of our kitchen features on Ideal Home. January is the prime time to start plotting a kitchen renovation, so we asked her to share everything she's learned over the years.
Not only have I renovated four of my own kitchens, but I’ve been writing about other people's for more than two decades, as an interiors journalist specialising in kitchens and bathrooms. My husband also makes kitchens for a living. You could say we’re kitchen nerds, or borderline obsessed. Either way, we’ve made a lot of mistakes over the years, and also done quite a few things that have been copied by friends and families. So proud!
Learning how to design a kitchen can feel quite daunting. As one of the most expensive renovation projects you’ll ever undertake, the pressure is on and decision-making fatigue is real. One of the toughest lessons I learnt early on is that it’s virtually impossible to get it right first time, even if you think you know kitchens inside out. And that’s OK, provided the fail in question is small and, ideally, easily fixable.
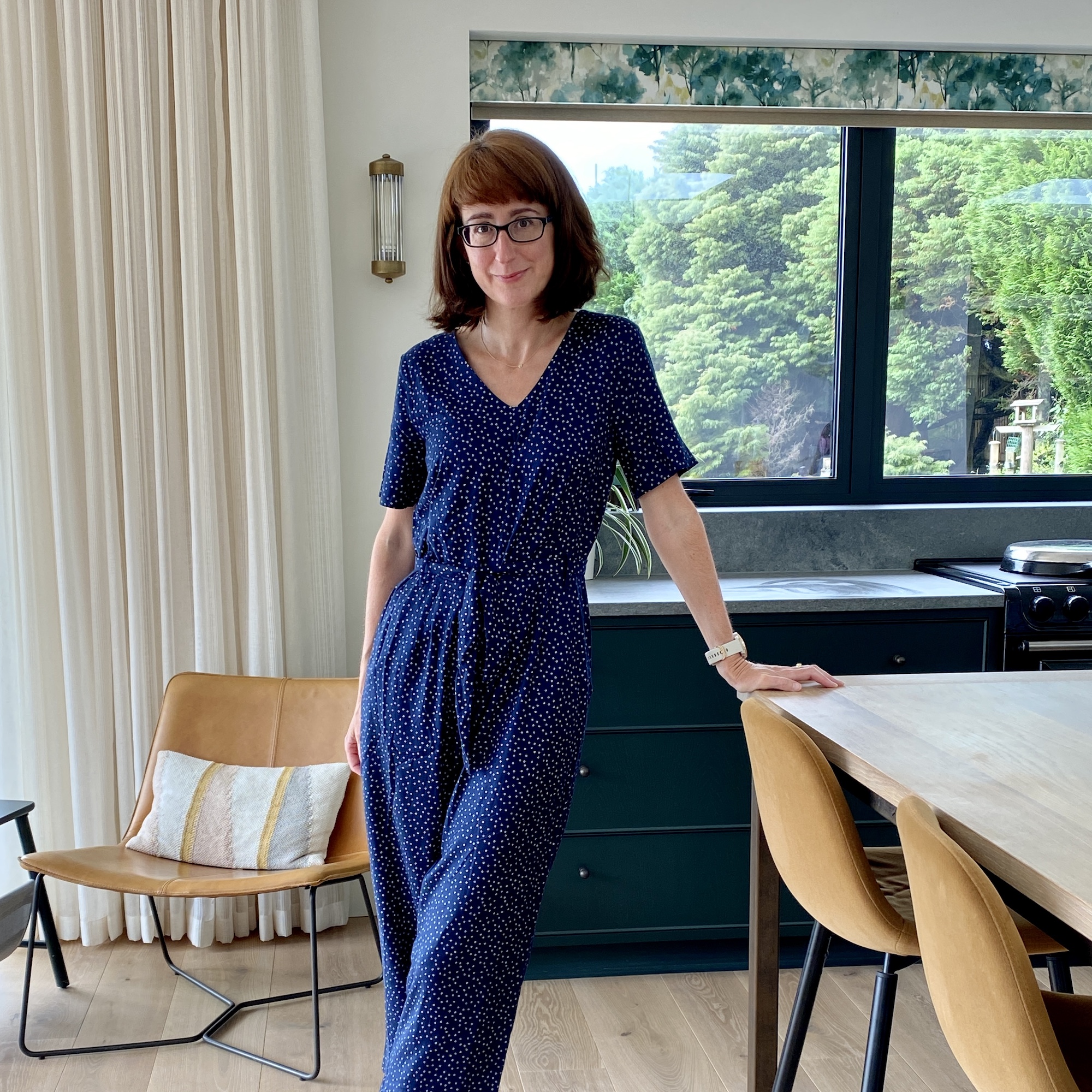
My 8 kitchen renovation lessons
So, with the aim of saving you from making the same mistakes we have over the years (helping you swerve what not to do when designing a kitchen) and passing on some of the less glamorous tips you don’t often get to hear about, here are the core dos and don’ts I now apply to every kitchen reno.
1. Get as much expert advice as possible
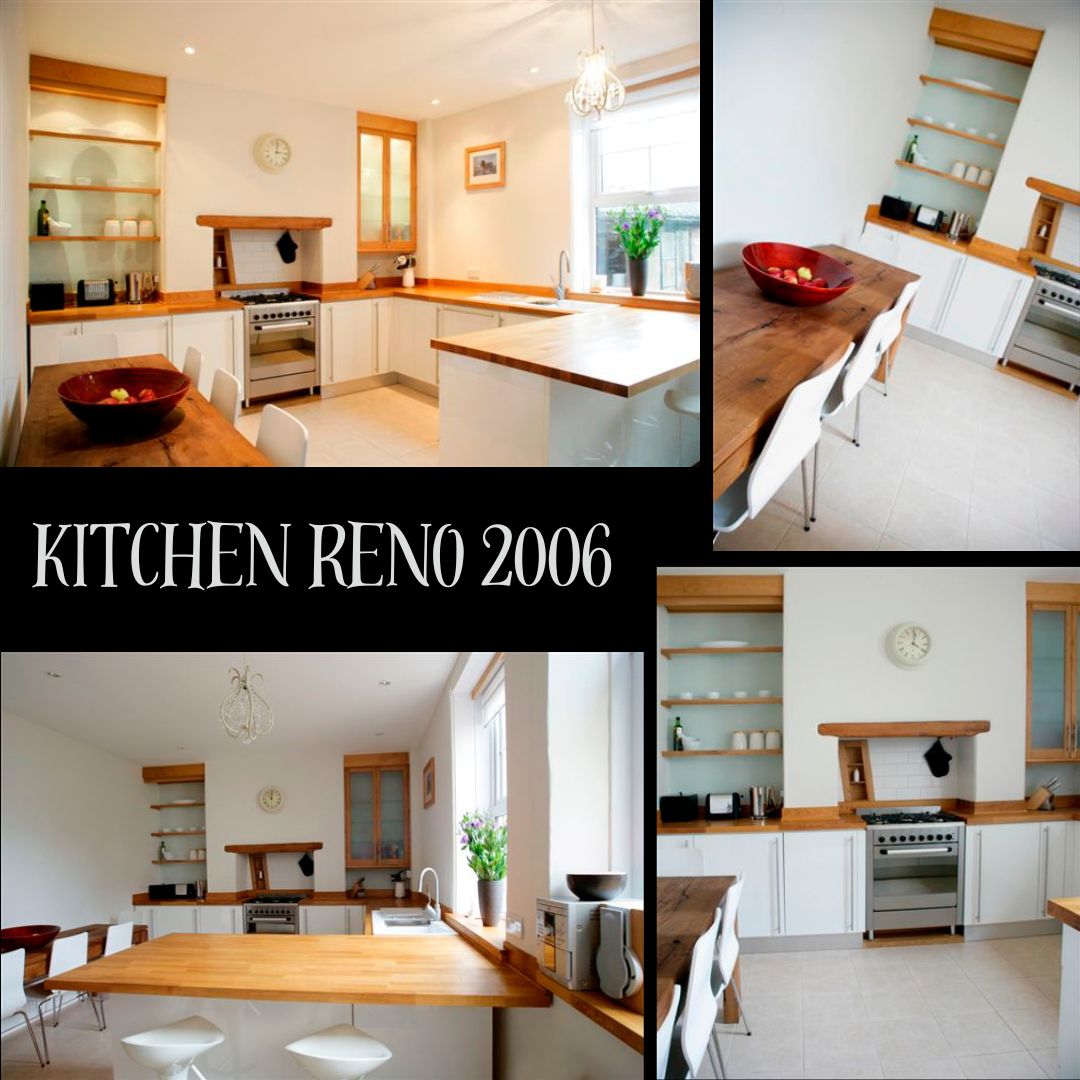
My second kitchen reno in white high gloss and oak.
No matter how much or little you know about planning kitchens, a fresh perspective can often pull out something you hadn’t even considered. Obviously, kitchen professionals, who design kitchens day in and day out, are a good source of advice. I’d recommend talking to at least three if you can. But don’t be shy about asking friends and relatives – especially those who have been there and got the t-shirt – to take a look at your plans.
I remember my gran telling me my dream of fancy oak-veneered cabinet interiors was a big mistake, huge. She’d recently replaced an ancient solid wood kitchen with a modern kitchen design sporting melamine-faced interiors and her mind was blown by how much easier it was to keep clean. I ignored her, of course, and then had to buy rubber liners when I realised my saucepans and jars of condiments were staining permanent rings into the beautiful wood. Sob.
2. Don’t forget the contingency budget
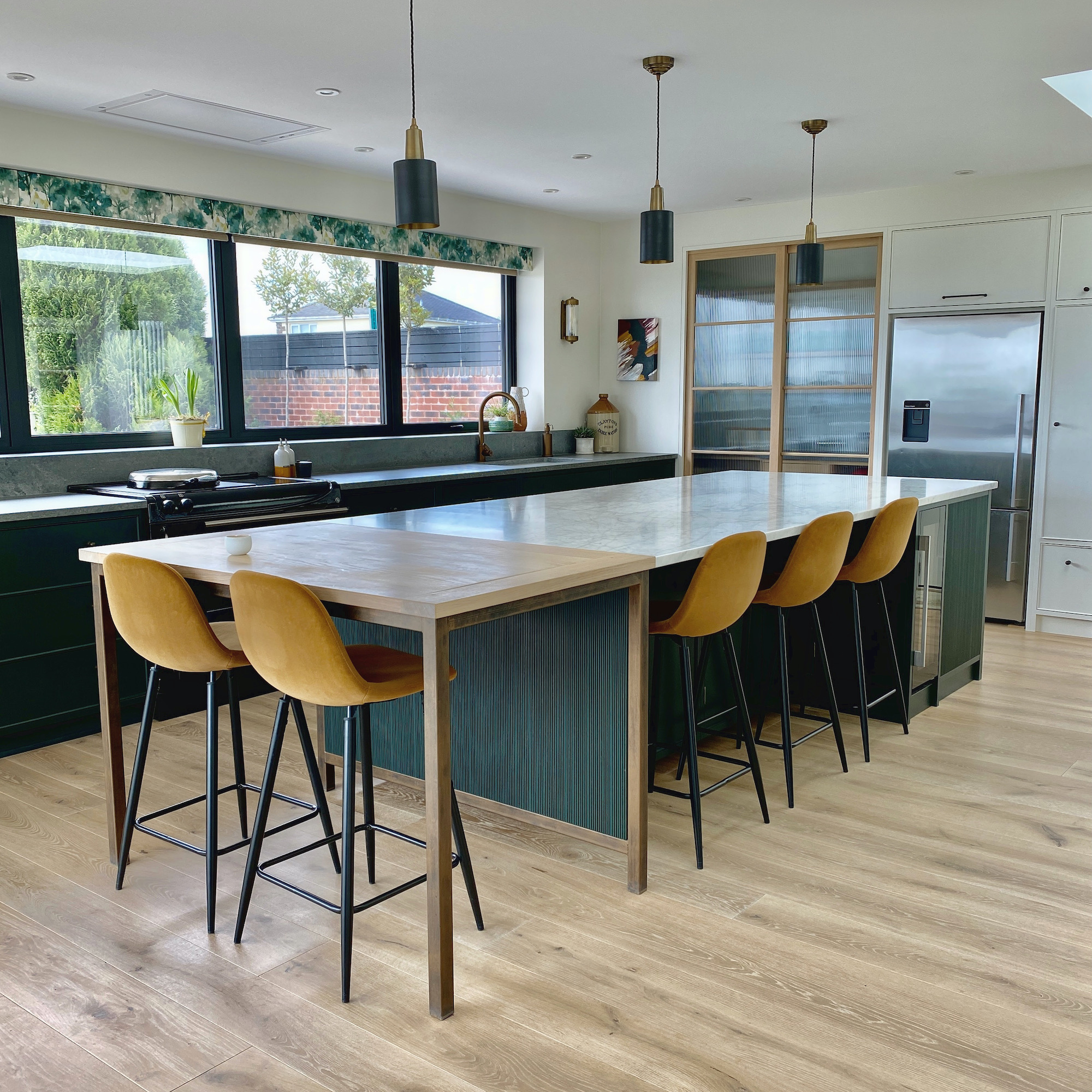
Our current kitchen, shortly after install in 2020.
You’re probably bored of listening to the likes of Kevin McCloud wang on about the importance of having money in the pot for unforeseen expenses. But, no matter how many hours I spend listing every possible penny on Excel, or how many times we go through the kitchen reno process, there’s always some unaccounted for kitchen cost that sends us scrabbling for a 0% credit card. Being ready for it doesn’t actually make it less painful, but if you have some loot put back, there’s less chance it will completely derail your project’s progress.
Get the Ideal Home Newsletter
Sign up to our newsletter for style and decor inspiration, house makeovers, project advice and more.
Here are just a few of the unanticipated expenses that have unbalanced (or blown) our budget over the years:
- Boring material costs. I’m talking insulation, cement, screed, grout, plaster, ducting, pipes etc. The stuff you don’t see but can easily add 20% to your end budget.
- Material cost increases. Our most recent kitchen reno was done during lockdown, and the cost of materials rose almost daily. It was insane, and very stressful. If you are budgeting for a kitchen now that you don’t intend to start for six months plus, do anticipate potential increases in materials and labour costs.
- Delivery/labour forced delays. Another lock-down joy that put the schedule off-kilter and added £££s to the reno. Sadly, your builder isn’t going to go home if the flooring doesn’t arrive as promised, he’s just going to work a lot more slowly, while drinking a lot more tea.
- And the mother of all stresses; major structural work. We hadn’t realised that our Victorian home’s electrics hadn’t been updated, ever, and were basically illegal and deadly. When the electrician came to do the first fix on our new kitchen extension and told us the entire house needed bringing up to date or he couldn’t sign it off…there were some rather choice words, and maybe a few tears.
3. Test out your layout (if poss)
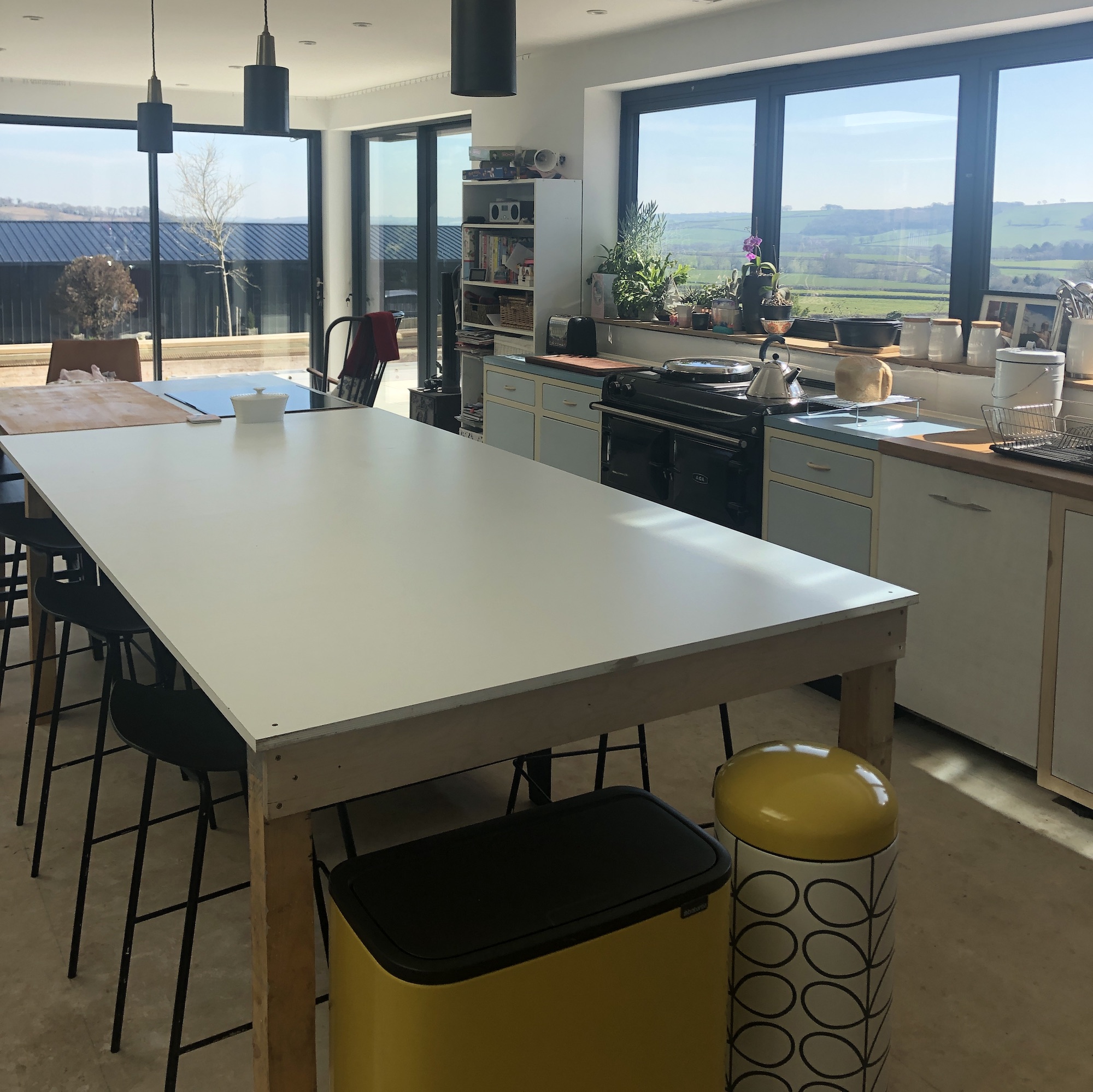
We mocked up an island to scale using old tables
While plotting out your kitchen layout on paper (and running it past as many experts as you can pin down) is vital, there’s nothing like a physical walkthrough to really uncover if it’s going to work. This is particularly true if your layout includes an island or peninsular unit that’s potentially going to interrupt the traffic flow through the room.
Admittedly, this little trick isn’t always possible, but if you are building a new kitchen in an empty space, like a new extension, or there’s going to be a few weeks’ grace between pulling out the old kitchen and putting in the new, it’s well worth plotting it out when you're planning the layout to check for pinch-points and other obstructions.
I’ve used masking tape on the floor, cardboard boxes, and even some tables pushed together, to mimic the position of units. The idea is to check the thoroughfares are wide enough, there are no obvious pinch-points, and that you won’t be traipsing miles to make a cup of tea. It’s also an opportunity to assess the views through and out of the kitchen to ensure you’re able to enjoy conversation with guests when cooking or see out to the garden when prepping.
Doing this has allowed us to tweak the layout on more than one occasion, the most memorable being the time I was adamant I wanted (needed!) a 4.2m-long kitchen island, when in fact it just made the trek to the cooker interminable and meant we couldn’t fit in our existing sofa. Reducing it to an (admittedly still vast) 3.6m-long island was game-changing and saved a fair few pennies on marble, too.
4. Don’t miscalculate the sockets
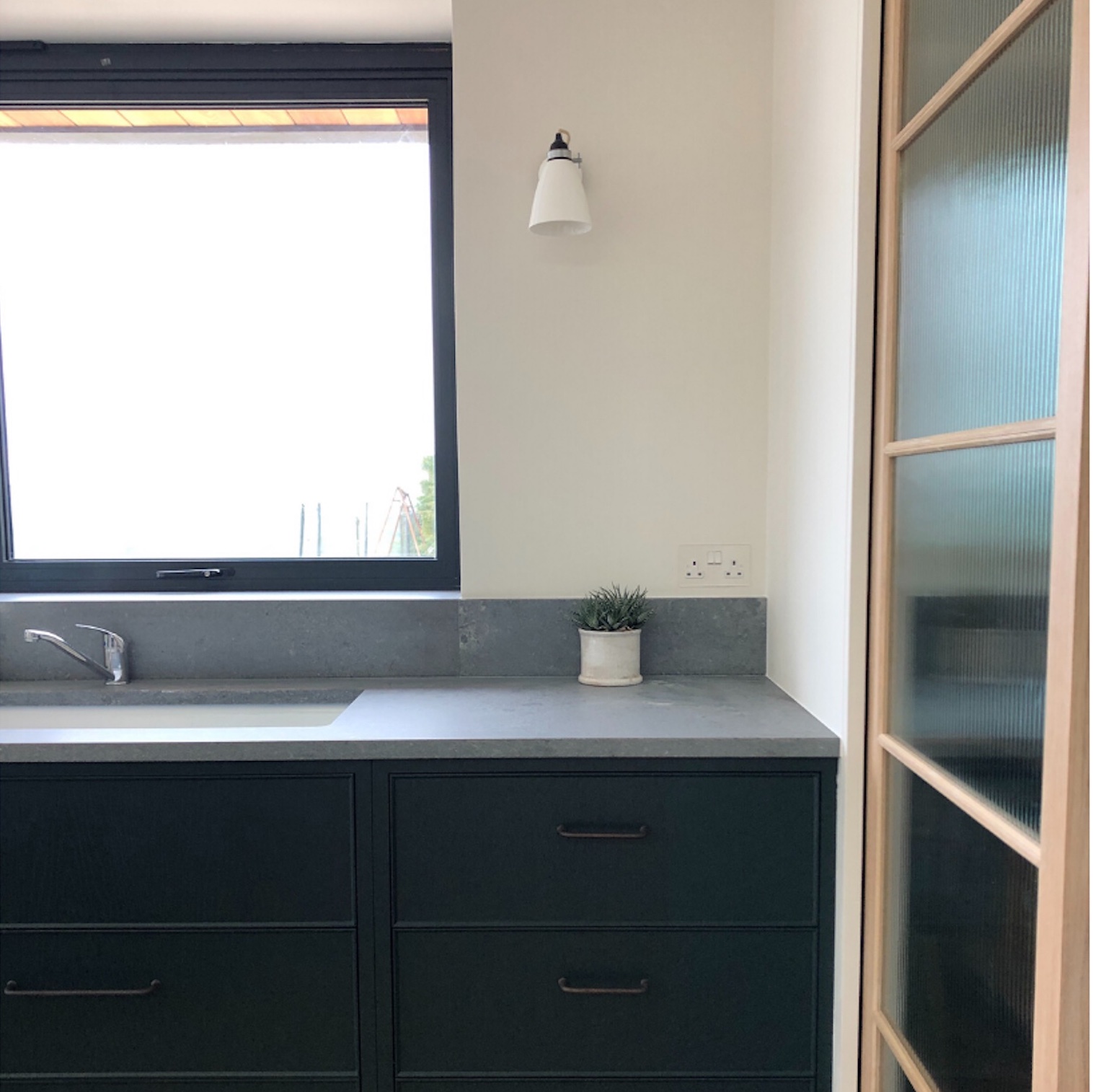
Can you spot my only spare socket?
This might sound a little nit-picky but, for me, there’s a very fine line between too many sockets and not enough. Electricians are invariably hellbent on pock-marking the walls with a gazillion power points, and I may go too far in the other direction.
I find even the most beautiful sockets can be an eye-sore if not discreetly placed, and having them in prime view, like on the end of an island that you see as you enter the room, sends me out in hives. Yup, I’m one of those people.
In our latest kitchen I was determined I wouldn’t have more than I needed, so I counted out exactly the number required for small appliances that would stay plugged in and allocated one ‘empty’ plug for even smaller appliances, like the stick blender, that I store away. Plus, a double socket very discreetly hidden under the breakfast bar for laptops and the like.
Since then, we have added a bread maker and an air fryer to our appliance armoury, and no, I cannot use them in tandem. Sigh! The moral of the story is, add at least one extra double power point than you think you’ll need, maybe two for luck.
5. Invest in your touchpoints
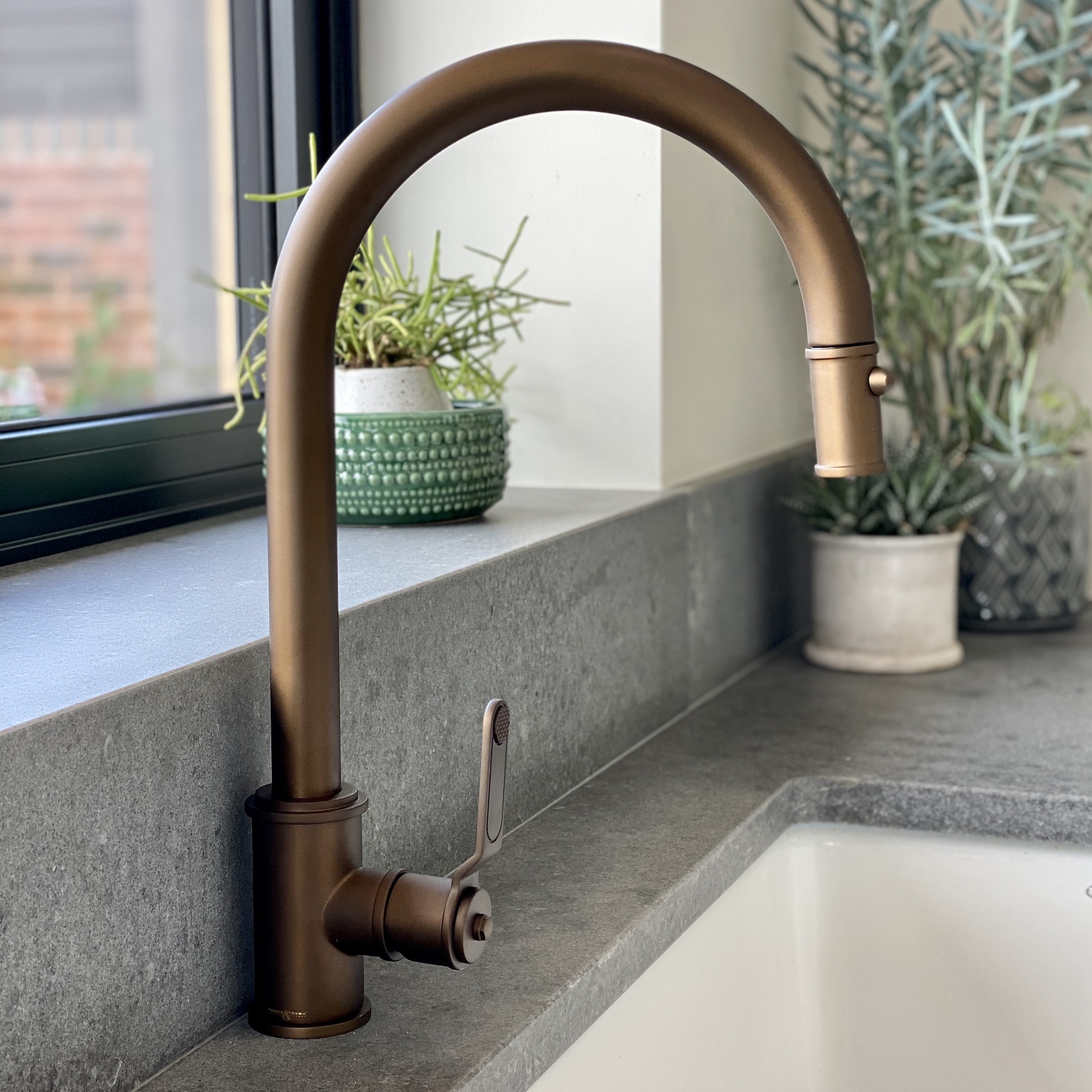
My Perrin & Rowe Armstrong tap brings daily joy!
There are so many times I have written about a beautiful kitchen, designed by a high-end interior designer for an extremely high-end home, only to discover the kitchen carcasses are from Ikea (or similar). Mind blown. While my bespoke cabinetmaker husband may not appreciate me saying this, if you invest in the fittings you touch, you can absolutely get away with saving on those you don’t, like the carcasses. Provided they’re strong and solidly put together, they’ll last.
I’m particularly talking about investing in touchpoints like the taps, especially if you want a pull-out hose (and you really should), as the cheap ones always feel super cheap. The hardware, including drawer runners and hinges, should also be the best you can afford. Well-engineered hardware makes opening and closing cupboards feel more luxe.
For balance, I’ve also made huge savings on things like light pendants – there are so many great designs now that look far more spendy than they are, especially ceiling lights which are viewed from a distance. And bar stools. We have children so I got some insanely cheap ones from Sklum and they’re comfy and colourful and I don’t care if they get baked beans squished into them!
6. Don’t forget other kitchen users
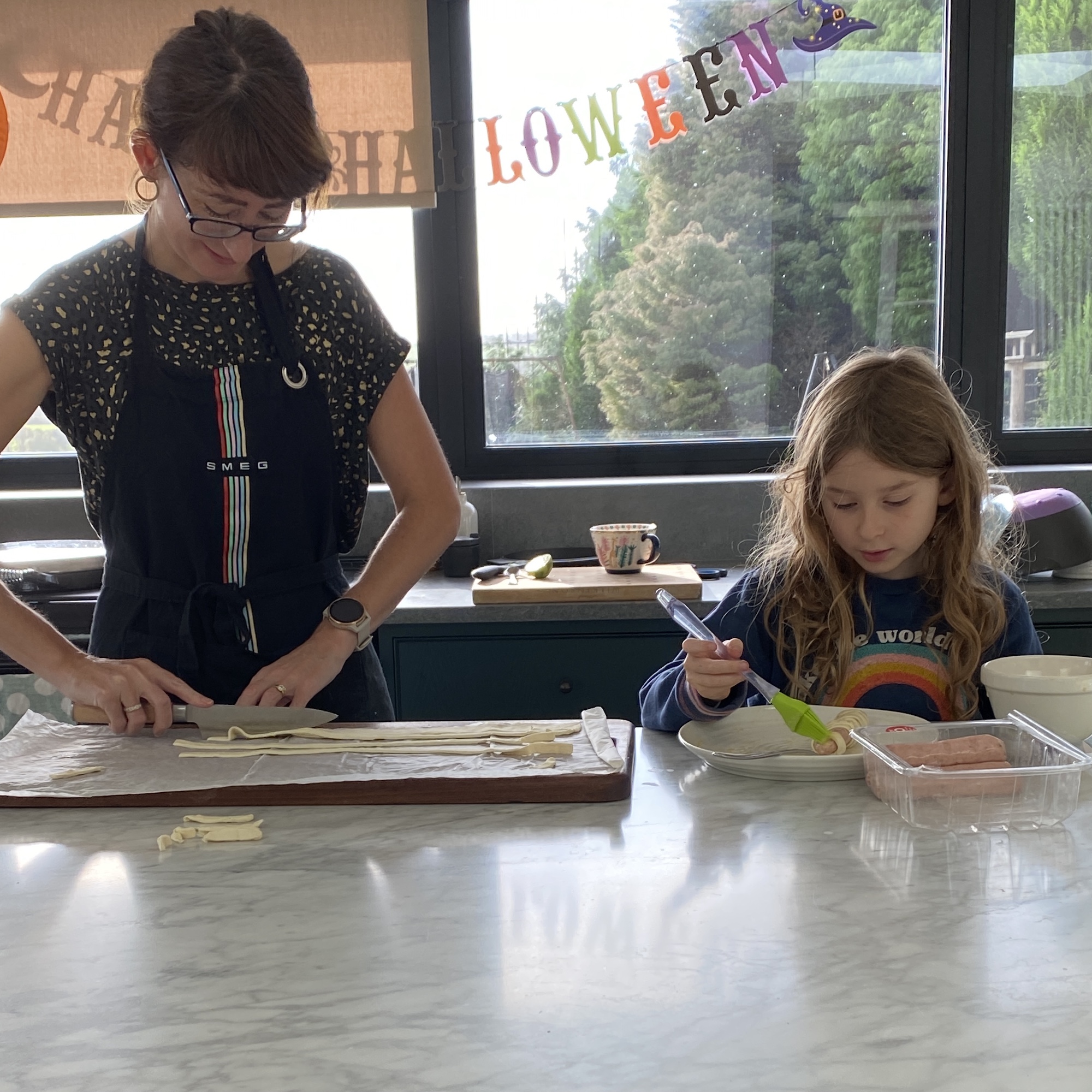
Make cooking together a pleasure.
When planning a new kitchen, the experts always recommend thinking long and hard about how you cook, wash up, unload groceries, yadda-yadda. But what they don’t often talk about is how others in your home will use the kitchen alongside you. Perhaps you’ve taken your partner’s typical movements into account. But what about your kids, or your mother-in-law, who is incapable of staying out of the kitchen when she comes round (no matter how often you tell her you’ve got this)?
I learnt this the hard way on our third kitchen, where I had my heart set on integrated kitchen bins but only had the cupboard under the sink to put it in. I figured when I was doing the dishes, I wasn’t using the bin. Guess how many times someone else was waiting (impatiently) behind me holding snotty tissues or similar grossness, before I abandoned the integrated bin and bought a good old Brabantia (try John Lewis for Brabantia bins)?
In our current kitchen we plotted an extra prep area, with easy sink and bin access, into the layout, so that my husband and/or kids can help cook, without driving me nuts.
7. Prioritise easy aftercare
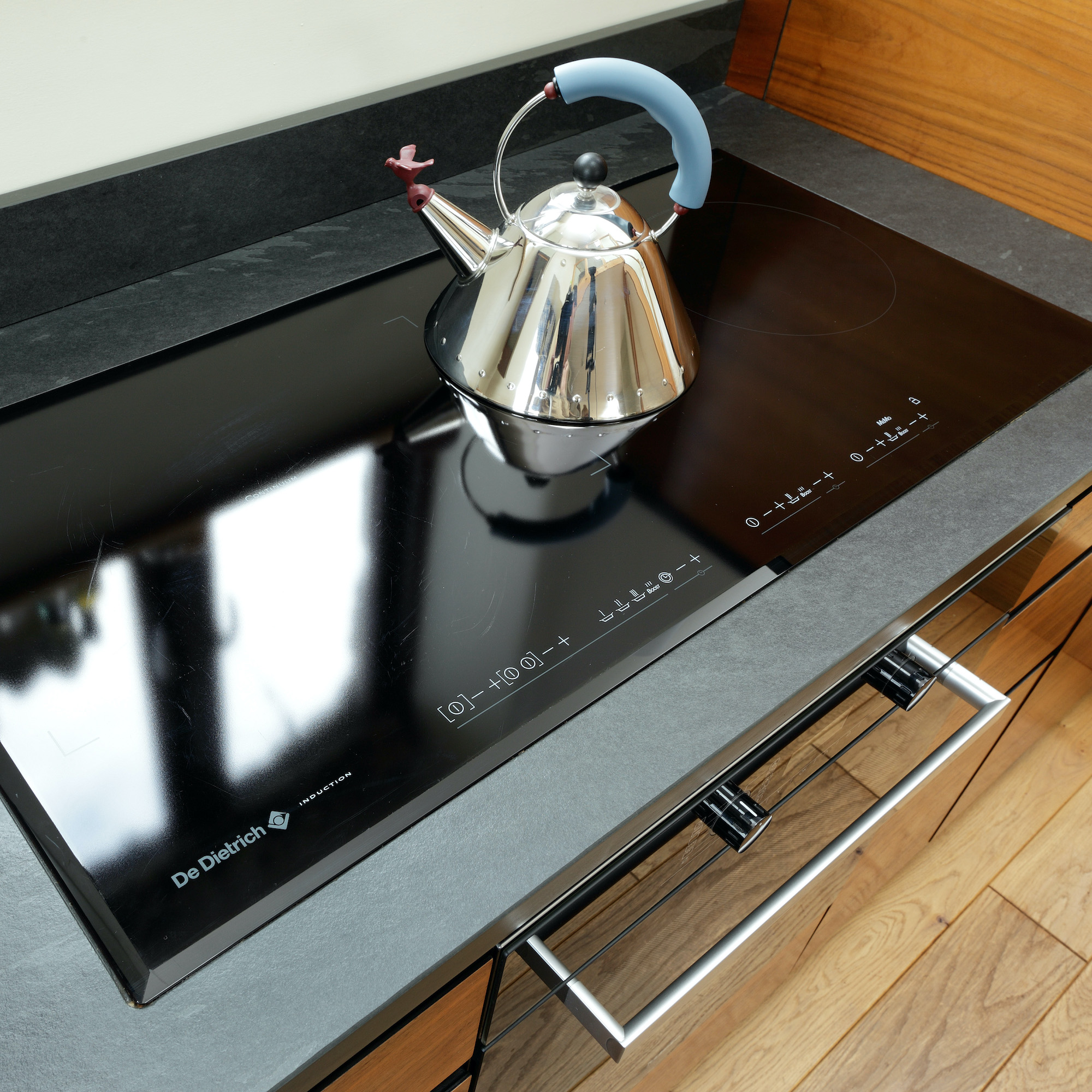
Induction hobs are a dream to clean.
Things that have proved exceptionally easy to clean include our induction hob with touch controls – if you’ve ever had a gas hob, you’ll know the joy – and using worktops for splashbacks, instead of tiles. No grout; enough said.
It’s so easy to get carried away with gorgeousness when dreaming up your new kitchen but your future self will thank you for putting your housework head on when making certain decisions. Or, in my case, curse at the stupidity of not giving two monkeys about maintenance levels.
Approximately three-trillion people, who know how fussy I am, told me I’d regret real marble on my island (yes, the 3.6m long island). Did I listen? Nope. Do I now weep at the stains, watermarks and gouges on a daily basis? Maybe. Meanwhile, the Caesarstone quartz on the perimeter units is a dream to clean and looks exactly as beautiful as it did on the day it was installed.
It’s a similar story with our steel enamel kitchen sink, which is now scratched and scuffed in a way that I’ve never experienced with stainless steel. (By the way, I have also had pale-coloured composite stone sinks and do not recommend on the cleaning front either.) Perversely, I adore the way the unlacquered brass taps in our utility room are aging in a slightly manky, tarnished way, but I’d be horrified at the unhygienic look of them in the kitchen, where we eat.
I should probably also alert you to the perils of dark painted cabinetry. I love how it looks and will probably go for a dark colour again, but wow does it show the dust and dirt. I don’t remember ever cleaning the pale painted cabinetry we’ve had in the past. Our dark units (Obsidian Green by Little Greene) require daily TLC with a damp cloth, not least because our kitchen is south-facing and full of glass, which really puts a spotlight on dust (I have also had high gloss lacquered cabinets and they’re another fail on the cleaning front).
8. Don’t overcomplicate things
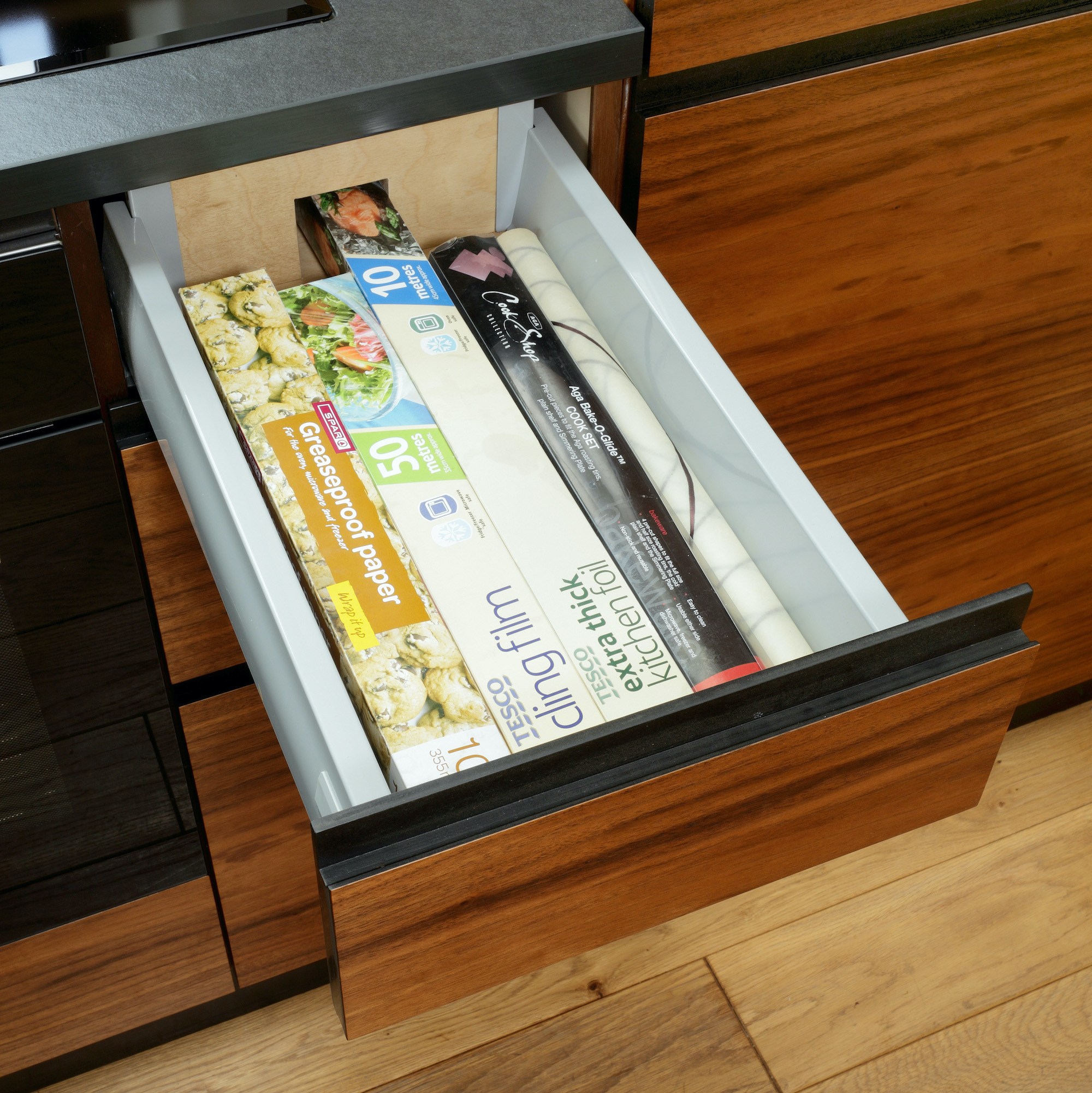
A simple hole for extra-long foil for the win!
Often there’s a simple solution to your kitchen conundrum, and it doesn’t require specialist gadgets or rocket scientist braincells. Two of my favourites are the secret extra-wide but narrow-depth pan lid drawer in my current kitchen (try this lid organiser from Amazon), which neatly deals with the issue of stacking those slippery lids. And the other is the hole cut in the back of a drawer to fit an extra-long roll of tin foil in my first kitchen. Daily satisfaction guaranteed (if you’re a kitchen nerd)!
And finally, do yourself a HUGE favour and splash out on a boiling water tap. You might think you don’t need one but, just trust me, you do.
Linda's kitchen renovation cheat sheet
- Ask the experts and listen to their advice before starting a renovation
- Prepare for unanticipated expenses when planning your budget
- Do a trial run of the layout
- Spend time planning the sockets
- Cheat a more expensive look by spending on touchpoints
- Factor in the needs of the whole household
- Always consider how you'll clean it
- Keep things simple

Linda Clayton is a professionally trained journalist, and has specialised in product design, interiors and fitness for more than two decades. Linda has written for a wide range of publications, from the Daily Telegraph and Guardian to Homes & Gardens and Livingetc. She has been freelancing for Ideal Home Magazine since 2008, covering design trends, home makeovers, product reviews and much more.
-
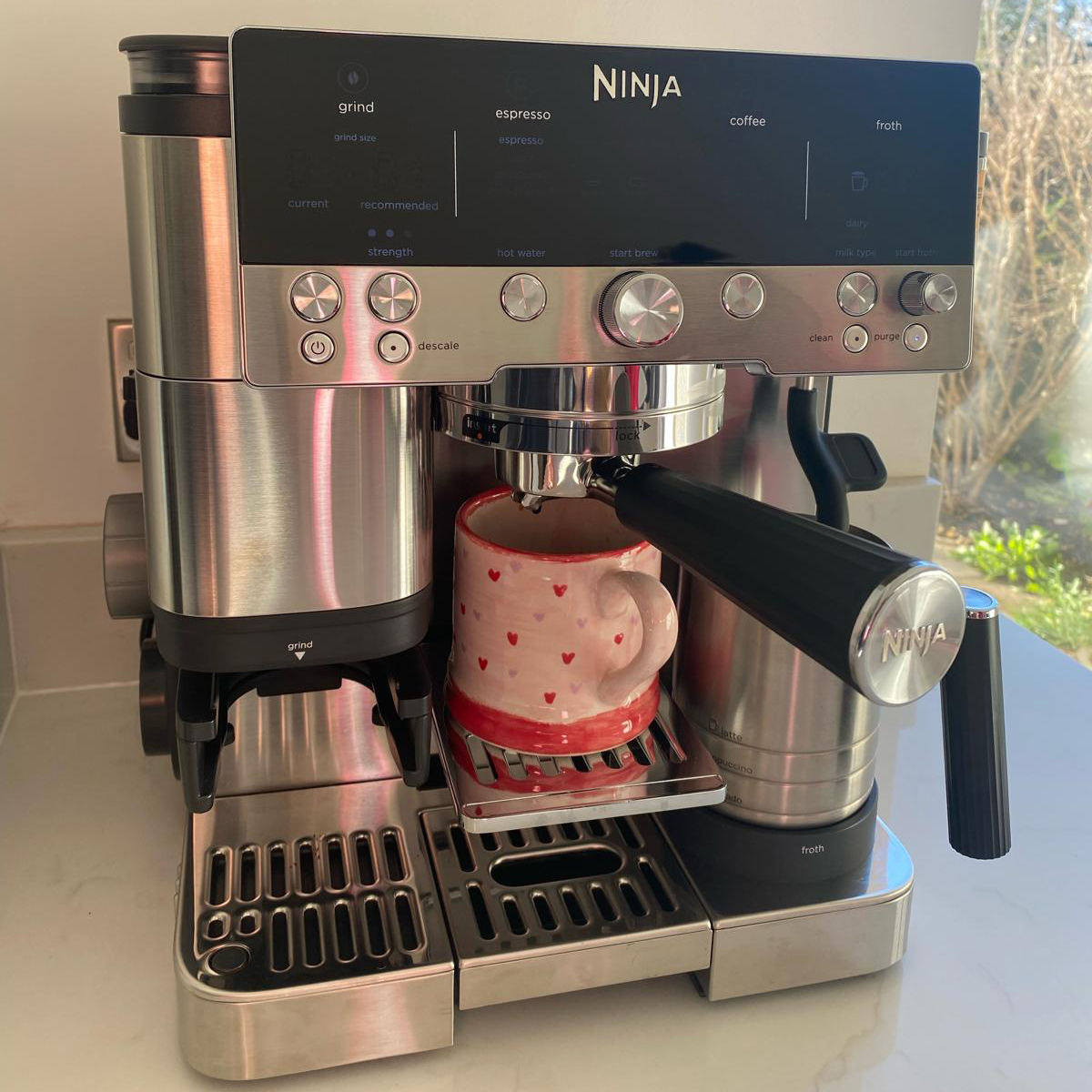 My go-to Ninja coffee machine is on sale for Easter weekend
My go-to Ninja coffee machine is on sale for Easter weekendIt makes coffee shop quality achievable at home
By Molly Cleary
-
 When to plant out annual flowering plants for vibrant, colourful garden borders – and give them the best start, according to experts
When to plant out annual flowering plants for vibrant, colourful garden borders – and give them the best start, according to expertsNot sure when to plant out annual flowering plants? We've got you covered...
By Kayleigh Dray
-
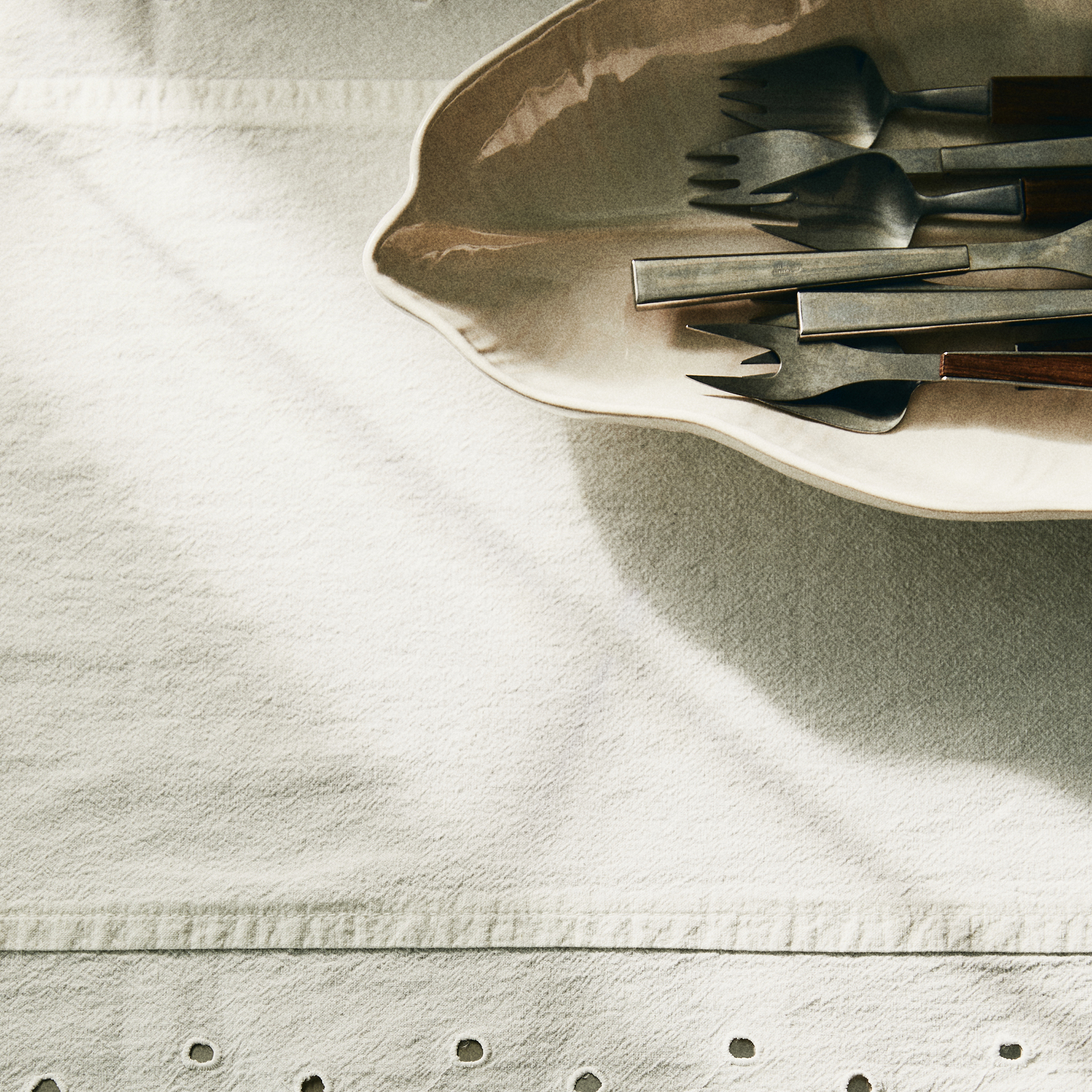 I'm a kitchen decor editor and didn't like this tableware trend - until I saw H&M Home's designer-look plates
I'm a kitchen decor editor and didn't like this tableware trend - until I saw H&M Home's designer-look platesThey made it easy to justify a new crockery set
By Holly Cockburn