This Cotswolds kitchen shows country chic at its best - here's how they got the look
It's filled with traditional charm and wonderful original features

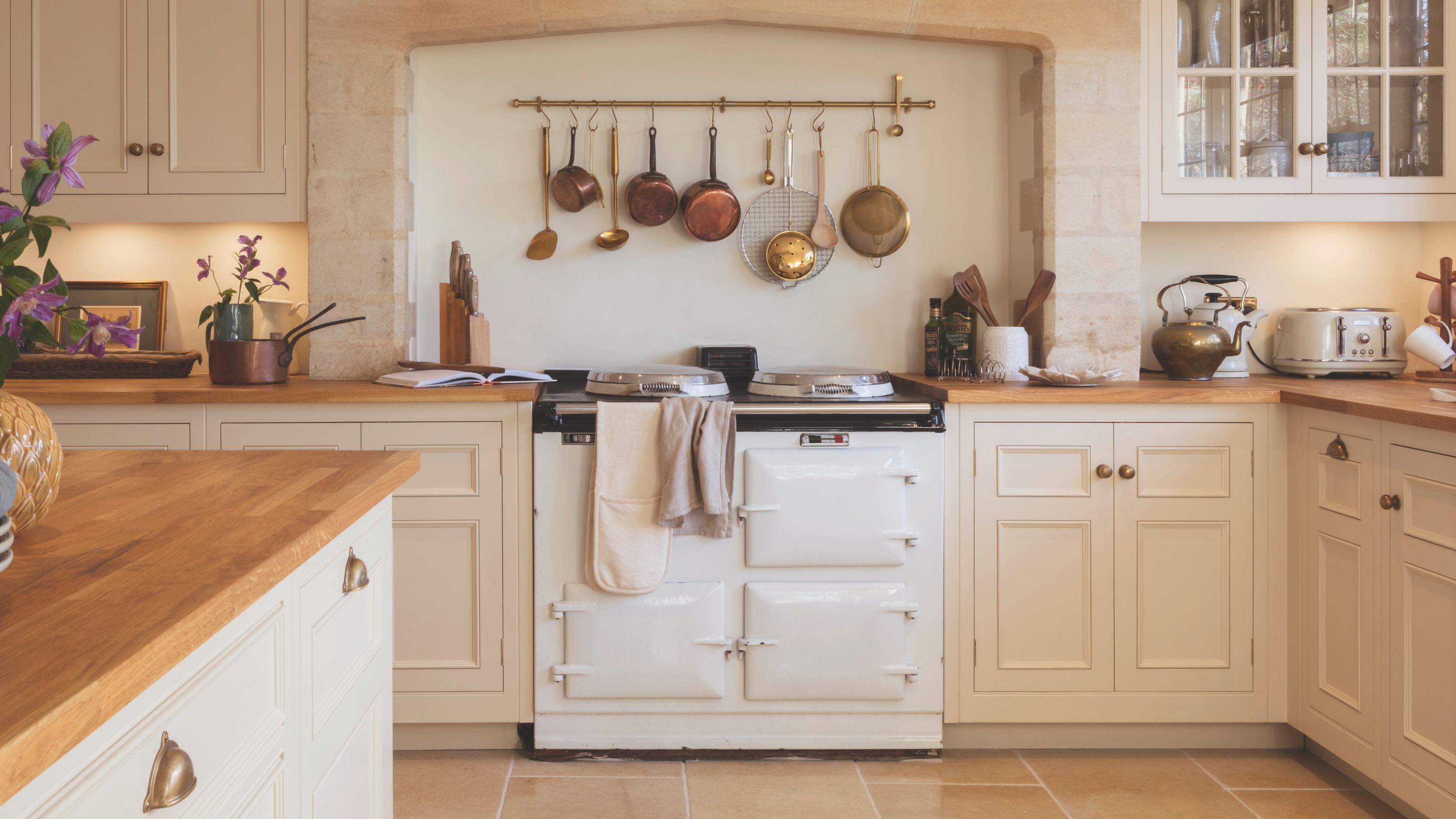
Undertaking any interior renovation project requires an intimate understanding of the space – from how the sunlight travels across the room during the day, to working with original features and embracing unique layouts. There is no one-size-fits-all approach, especially when it comes to kitchen renovations.
Creating a focal point
When designing a kitchen, the first task is to identify a focal point, explains Destiny Smith, designer for Harvey Jones, who created this space. ‘I always start by pinpointing a stand-out feature, which I can then build the kitchen around. It helps to ground the room and ensure that everything works together harmoniously.’
This was an easy task when it came to Kathryn Parker and Hyder Jumabhoy’s home. Located in the heart of the stunning Cotswolds, the stone property is brimming with personality, potential and an abundance of original features. From the outset, however, it was abundantly clear that the restored fireplace would serve as the focal point of the kitchen, the point around which everything else would orbit.
‘We chose the chimney breast as the focal point because of the texture, charm and warmth it brought to the space. It is also positioned centrally, which made it a natural heart to the room,’ explains Destiny. ‘The muted honey colour of the exposed Cotswold stone also inspired us when we were planning the more decorative elements.’
Establishing a colour palette
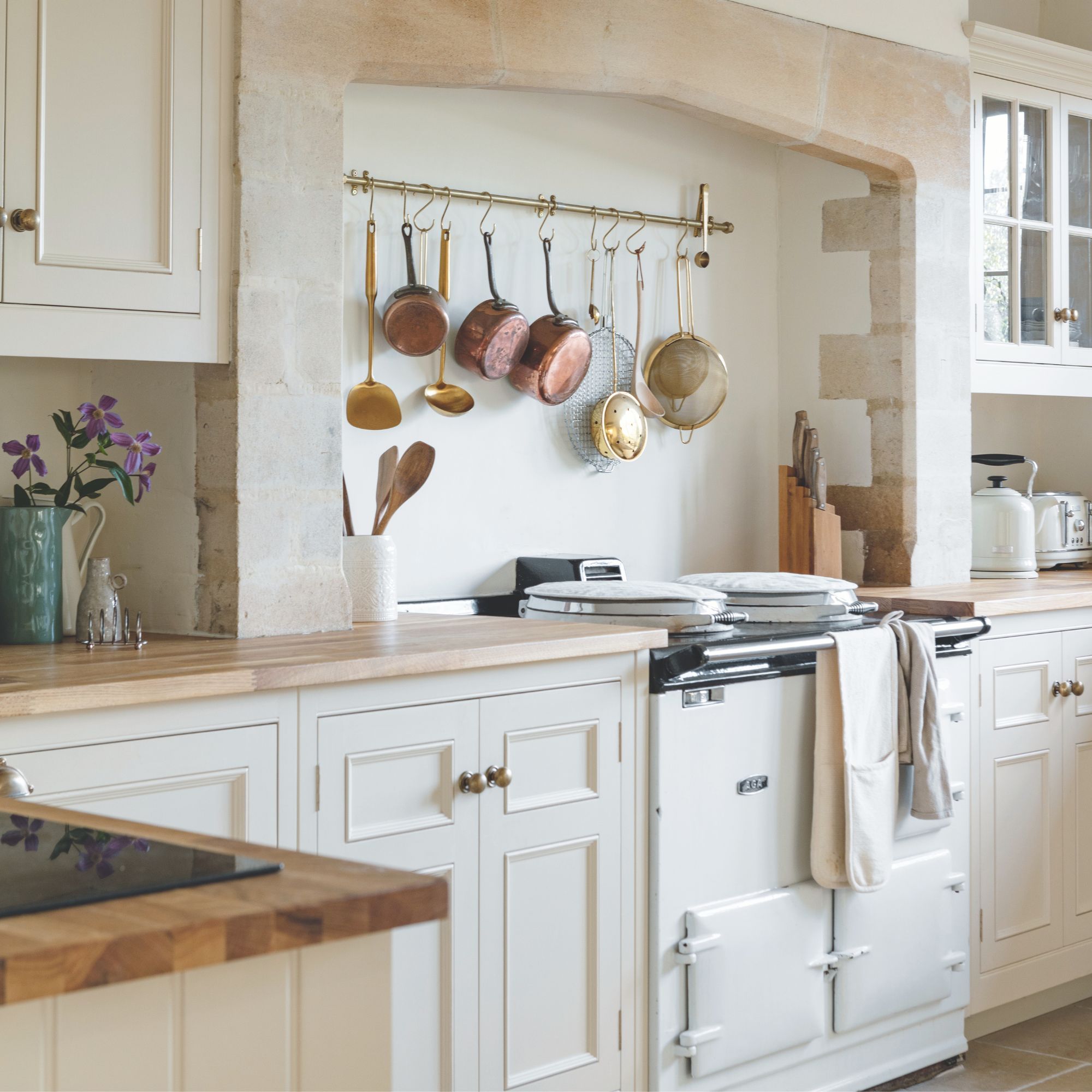
One of the first decisions was the colour palette, decided upon before even the layout and kitchen cabinetry style were finalised. Influenced by the golden tones of the brick fireplace, they opted for a soft cream tone on the walls with a slightly darker shade on the cabinetry, this kept the room feeling bright while also bringing in a sense of timeless country charm.
With that decided, the next step was to select the cabinetry. ‘The homeowners were immediately drawn to these Shaker-style doors and they work so well here. The raised beading gives it a really traditional look that is befitting of the 17th-century farmhouse,’ explains Destiny.
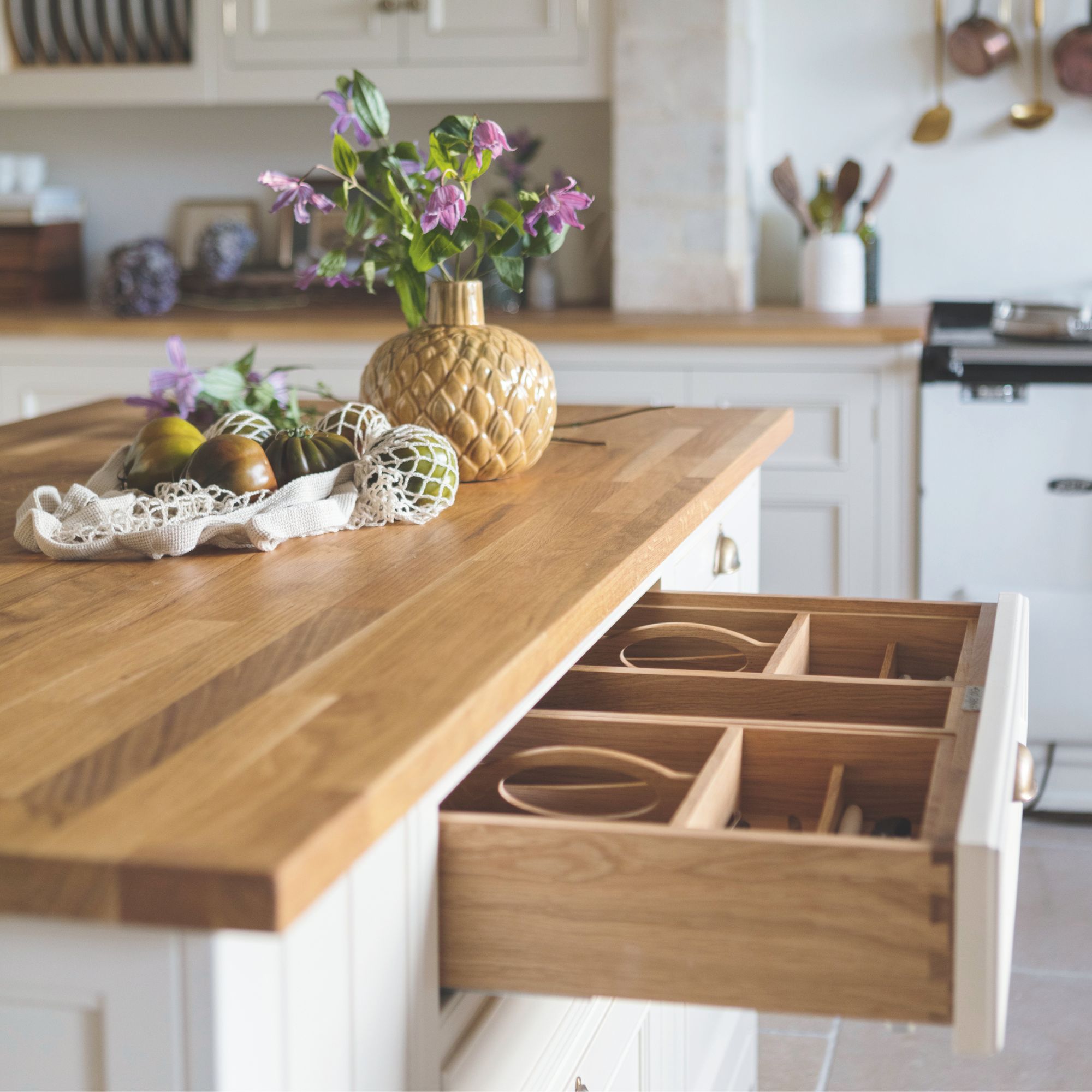
The units were topped with wooden worktops which imbue the room with an intrinsic warmth, and the addition of another natural material perfectly complements the exposed stone of the fireplace. Cupped and knobbed handles complete the country aesthetic.
Sign up to our newsletter for style inspiration, real homes, project and garden advice and shopping know-how
‘We didn’t set out to plan a country kitchen, but each element came together to create this stunning space that is full of rural charm,’ says Destiny.
Celebrating original features
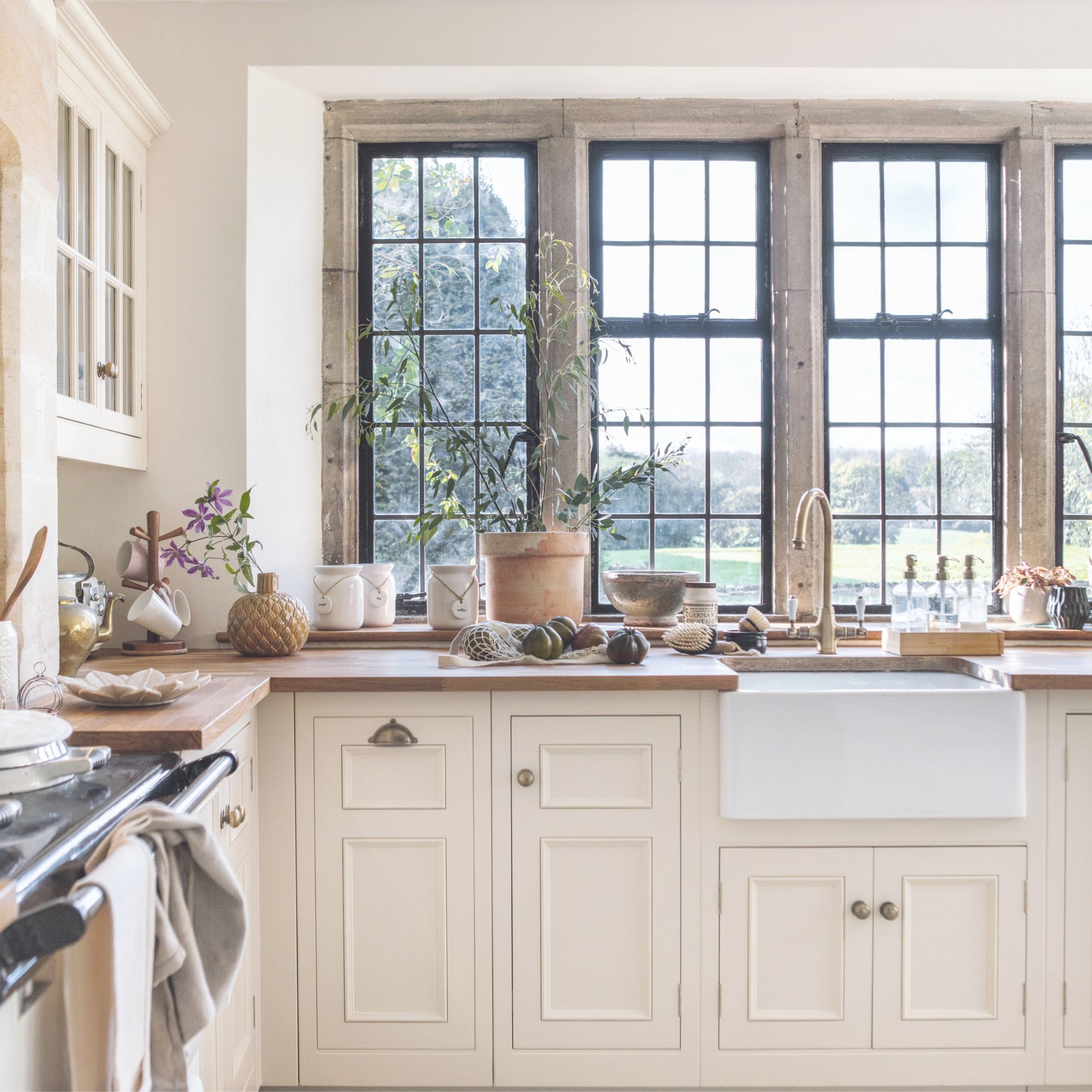
Another stand-out feature is the leaded windows, set in stone mullions, through which the sun illuminates the room with a soft autumnal glow at this time of year.
‘We wanted to capitalise on the natural light and embrace rustic kitchen ideas to create a space that felt warm and welcoming,’ says Destiny. ‘We kept the tall and wall cabinets to a minimum, using them to frame the chimney breast, and balanced closed-door cabinets with an open plate rack and glazed panelling to ensure everything felt bright and airy.’
The addition of a separate larder and utility room also helped, removing the need for excessive kitchen storage in the main kitchen.
Embracing open-plan living
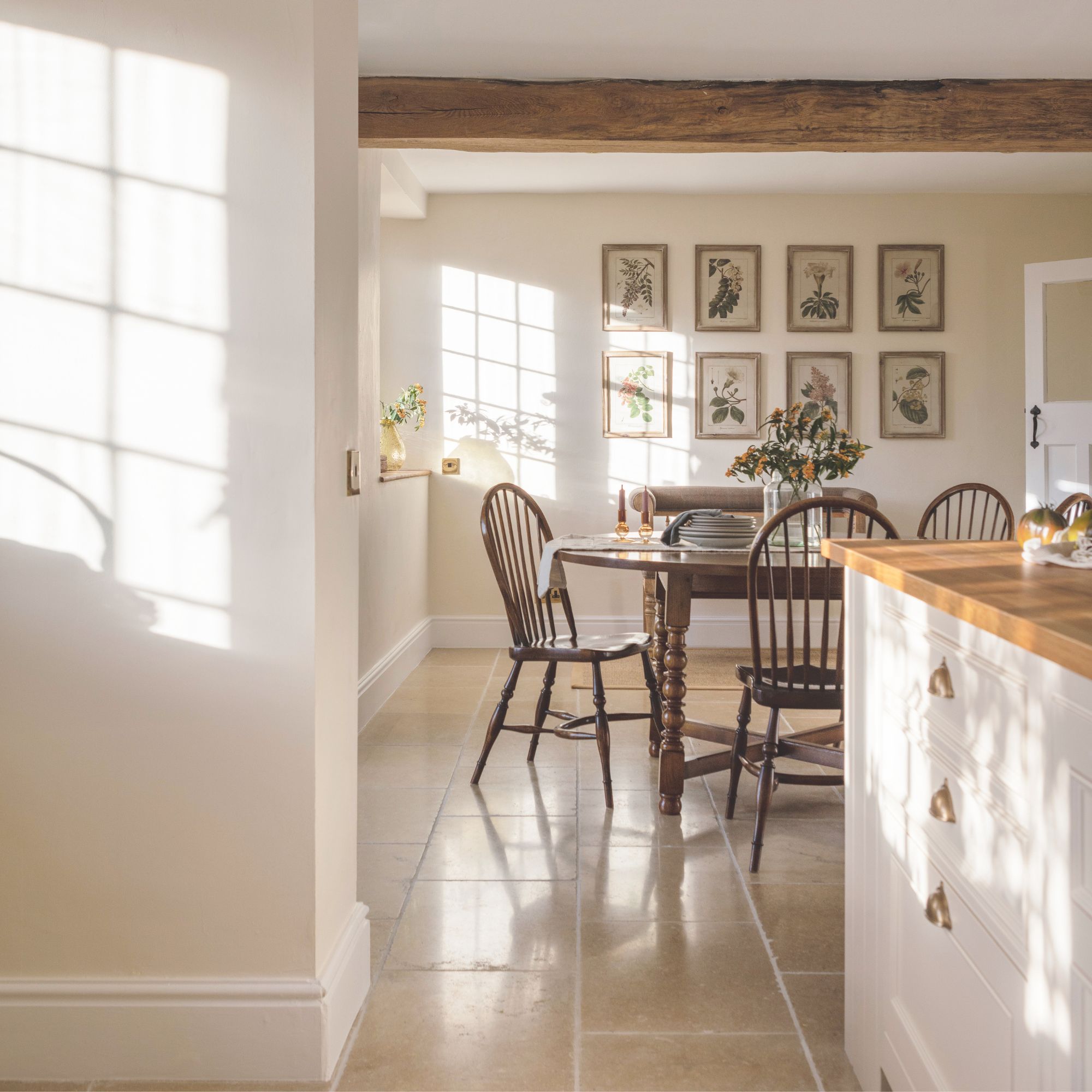
The rise in open-plan kitchen ideas has changed the approach to kitchen designs. In this case, the kitchen is connected to a generous dining area through a beamed archway, joined by spacious kitchen island ideas.
‘The island was pivotal when we were planning the kitchen layout because it links all the areas together. Both homeowners are keen cooks, so it was essential that there was enough space for them to both work in the kitchen simultaneously,’ explains Destiny.
‘To unite the two areas, the side of the island that faces the dining area features open shelving rather than closed cabinetry – giving the homeowners space to store their favourite cookbooks. Aesthetically this joins the two spaces together and introduces a lifestyle element while still being very functional.’
The finished kitchen is a masterclass in simple elegance. Everything works together in perfect harmony with the newer pieces blending seamlessly with the history of the house. But the real test is what do the owners think? ‘Destiny designed such a beautiful kitchen and really brought our vision to life,’ says Kathryn. ‘Coming downstairs to make a cup of coffee each morning really brings us such immense joy.’

Holly is one of Ideal Home’s content editors. Starting her career in 2018 as a feature writer and sub-editor for Period Living magazine, she has continued this role also adding regular features for Country Homes & Interiors and the Ideal Home website to her roster. Holly has a passion for traditional and country-inspired interiors – especially kitchen design – and is happiest when exploring the countryside and hills of the Lake District. A keen gardener, she is a strong believer that you can never have too many houseplants.