Narrow kitchen ideas – 10 genius ways to turn this tricky shape into a showstopper
Don’t let a skinny space be a deal breaker; our top experts' narrow kitchen ideas will help you amplify every inch…
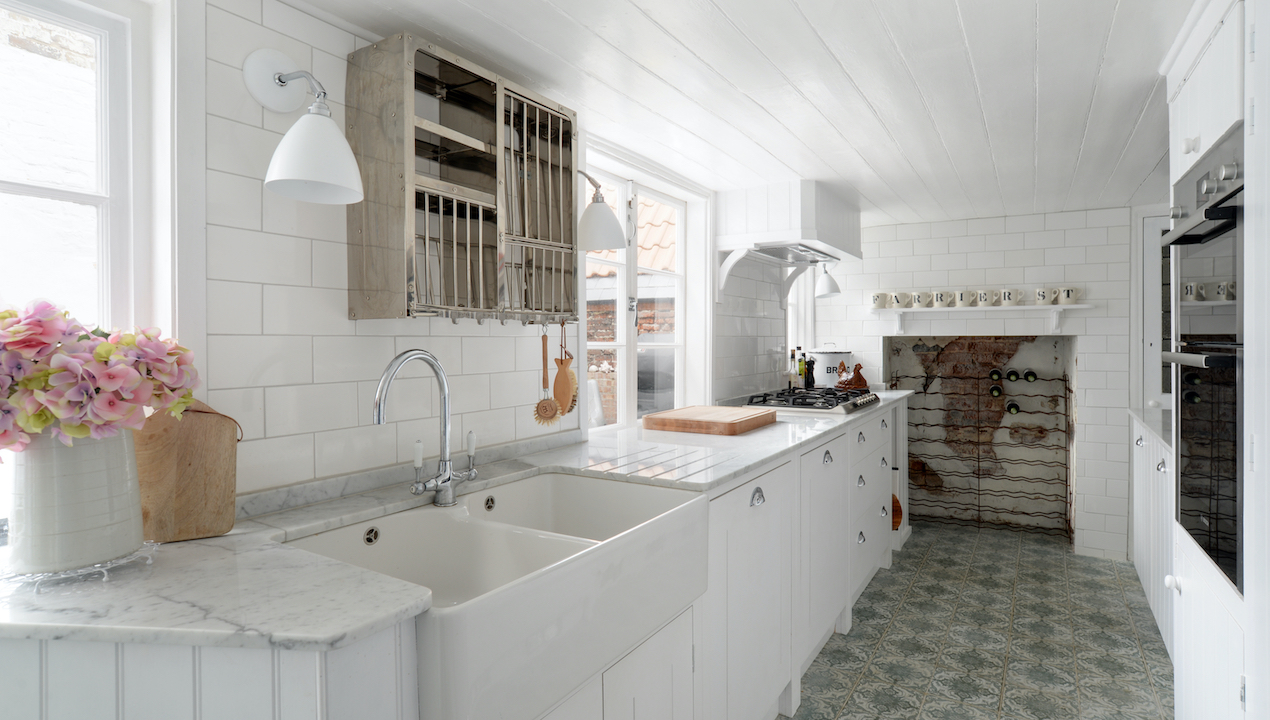

If we're being totally honest the best narrow kitchen ideas involve a sledgehammer, Kirsty Allsopp-style, and possibly a small extension. But if you are looking to swerve major demolition and spiralling costs, we’ve got your back.
When puzzling over how to design a kitchen with narrow proportions, it’s easy to focus all your attention on the practicalities. But while plotting ample storage and an ergonomic flow between cooker, sink and prep areas is important, it’s often those space-boosting design tweaks that lead to the most successful small kitchen ideas.
Including opportunities to wow, perhaps with a striking designer light fitting or fancy flooring, won’t impinge on the narrow space, and will make it more enjoyable to spend time in your beautiful kitchen. ‘I often recommend creating a focal point at the end of the room, perhaps with a small table, shallow display unit or a piece of statement artwork. This can work to bring the look together and distract unwanted attention away from any spatial restrictions,’ says Kasia Piorko, founder of Kate Feather.
Narrow kitchen ideas
There are plenty of savvy ways to transform the fortunes of a dimensionally challenged kitchen, and our experts have got the skinny on the very best of them.
1. Use narrow-depth cabinets
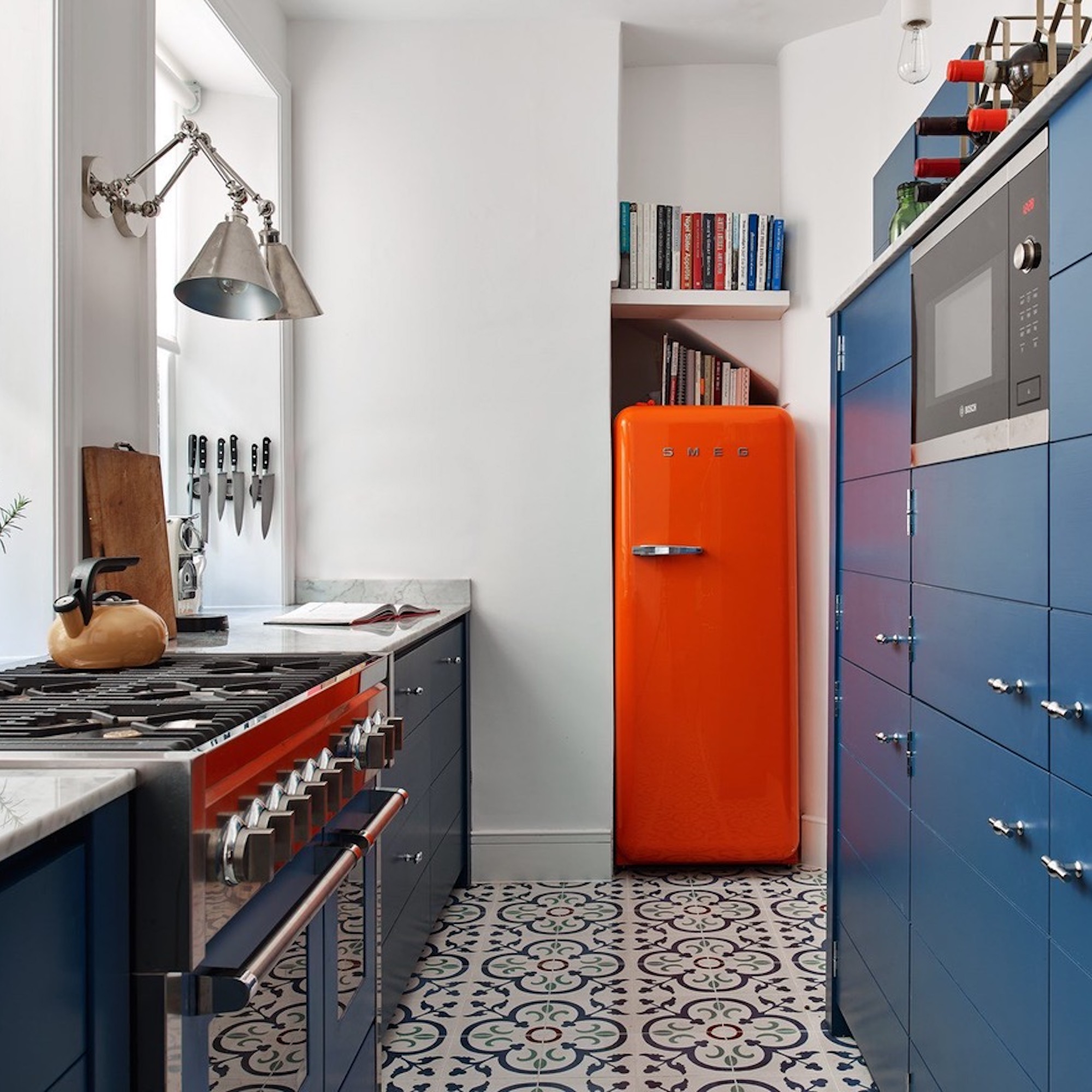
In seriously narrow kitchens, a double galley kitchen layout using full-depth units on both sides will leave the middle walkway compromised. Unless you want to shimmy through your kitchen like a crab, follow this advice from interior designer Dean Keyworth, who actioned it in the narrow kitchen in his own London home.
‘My top tip for narrow kitchens if you haven’t got room for full-size units on both sides is to use 30-35cm deep wall units stacked up on each other on one side. This provides plenty of storage and you can even house shallower equipment like a microwave or integrated coffee machine,’ he says. ‘Using a striking feature like this orange Smeg fridge also draws the eye to the end of the kitchen and makes the space appear less narrow.’
2. Lay down a runner
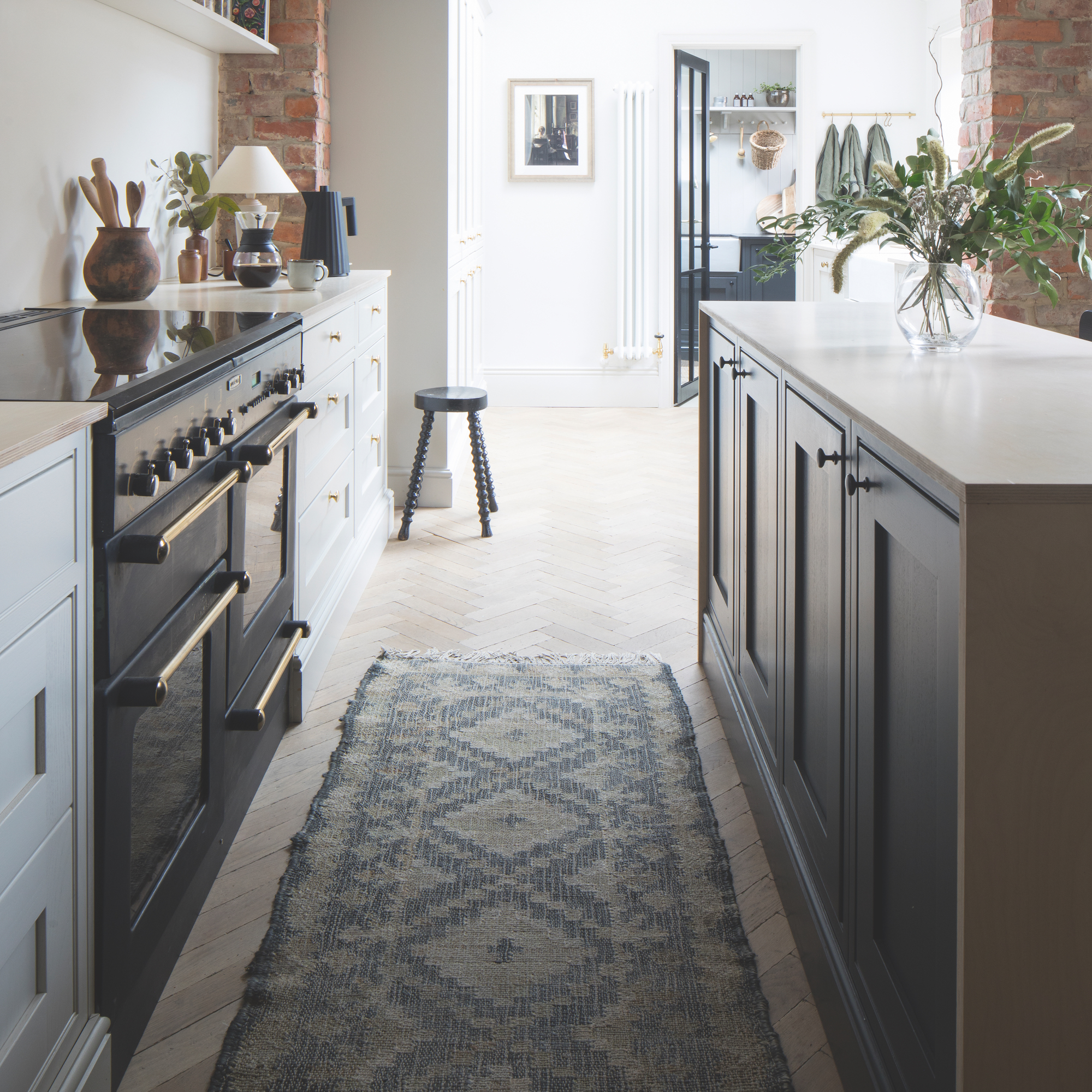
‘A patterned runner in a narrow or galley kitchen adds style as well as texture,’ says Julian Downes, managing director of Fibre. ‘Choose a directional pattern to help draw the eye through the room to the open space beyond. The softer surface of a rug transforms the feel of a narrow kitchen and if you don’t have underfloor heating then it will help add much-needed warmth.’
Get the Ideal Home Newsletter
Sign up to our newsletter for style and decor inspiration, house makeovers, project advice and more.
Create a bespoke rug to ensure it fits the space perfectly, leaving a clear section of flooring visible on either side and opt for a hardwearing and low-maintenance rug material, such as those made from durable polypropylene, which is practical for kitchen use. Machine washable runners such as once from Ruggable are also a smart move in busy kitchens, as well as outdoor rugs, which are designed to be hosed down.
3. Choose lift-up doors
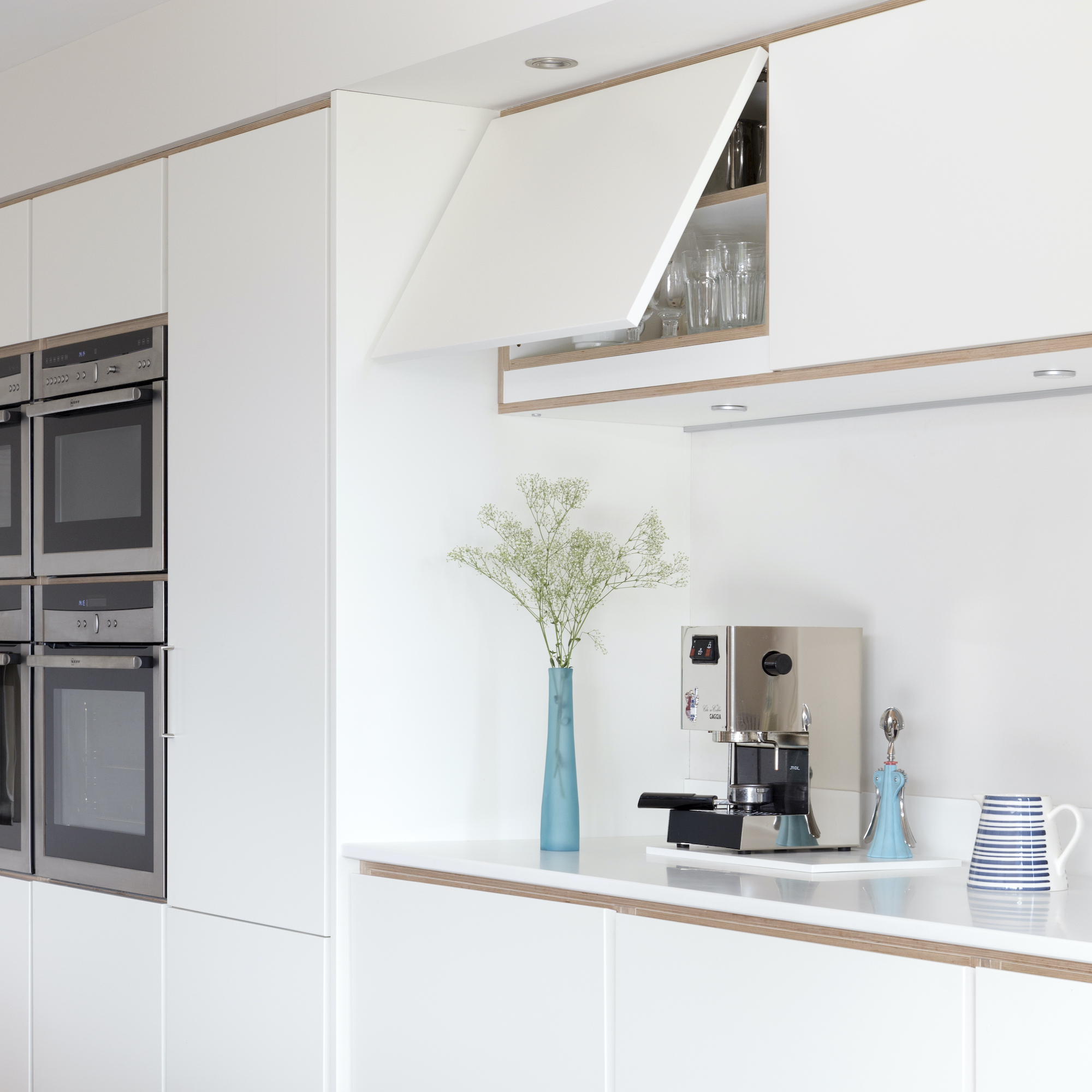
If ditching the wall cupboards to create a more spacious feel is a non-starter on the storage-front, swap for kitchen cabinet ideas for units with lift-up doors. ‘Instead of pulling the door out to the side, the life-up cupboard allows you to open the door by pulling it up towards you. It’s ideal for tight areas and prevents doors from clashing or cutting off space,’ explains Jen Nash, senior design lead, Magnet.
Store frequently used items on the bottom shelf of wall cupboards to minimise excessive stretching. Before starting to cook, open up all the doors on a run of wall cupboards to enjoy easy and speedy access to essential ingredients and daily-use crockery. Then shut everything neatly away when you’re done.
4. Layer the lighting
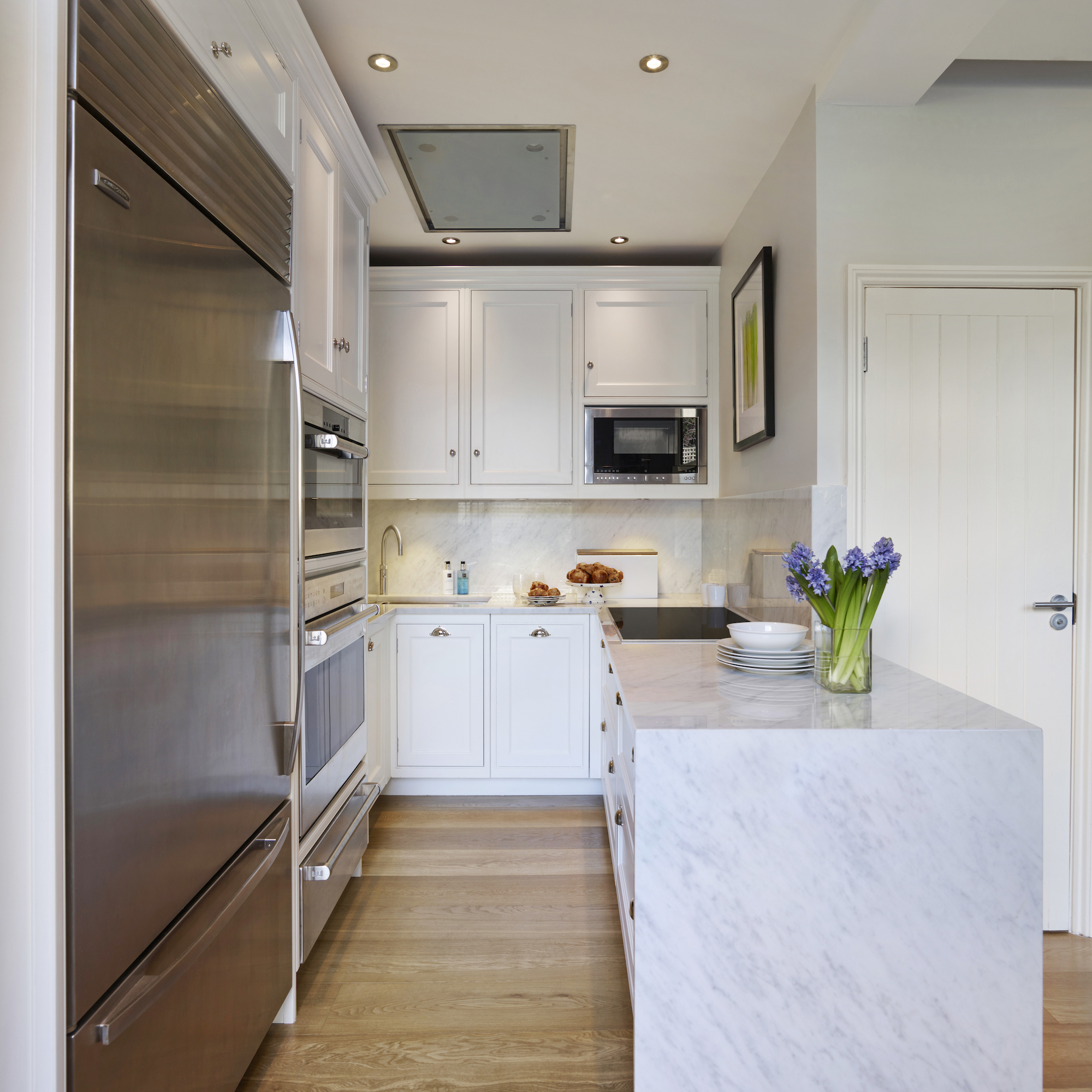
Carefully considered kitchen lighting ideas are wise when planning any new kitchen but when it comes to narrow and galley kitchens, good lighting can be a massive game-changer. For narrow kitchens, particularly those with small or non-existent windows, Richard Davonport, managing director of Davonport, recommends a layered approach. ‘Layered lighting – which is all about choosing different lighting styles and effects in the same space – can allow you to be playful and make a statement and is especially important in spatially challenged kitchens,’ he says.
‘As well as task lighting (spotlights), you’ll want to consider ambient lighting in the form of pendants but make sure that they are close to the ceiling so that your vision isn’t crowded, and the space doesn’t look too busy,’ Richard continues.
‘Add in accent lighting for creating the impression of greater depth in the space. You can use accent lighting to create pools of light that add warmth and depth and that doesn’t clutter space. Examples of this style of lighting include up-lighting plinths or LED strips inside glass cabinets, which can all work together to make your kitchen feel bright and airy at any time of the day.’
5. Cut out the clutter
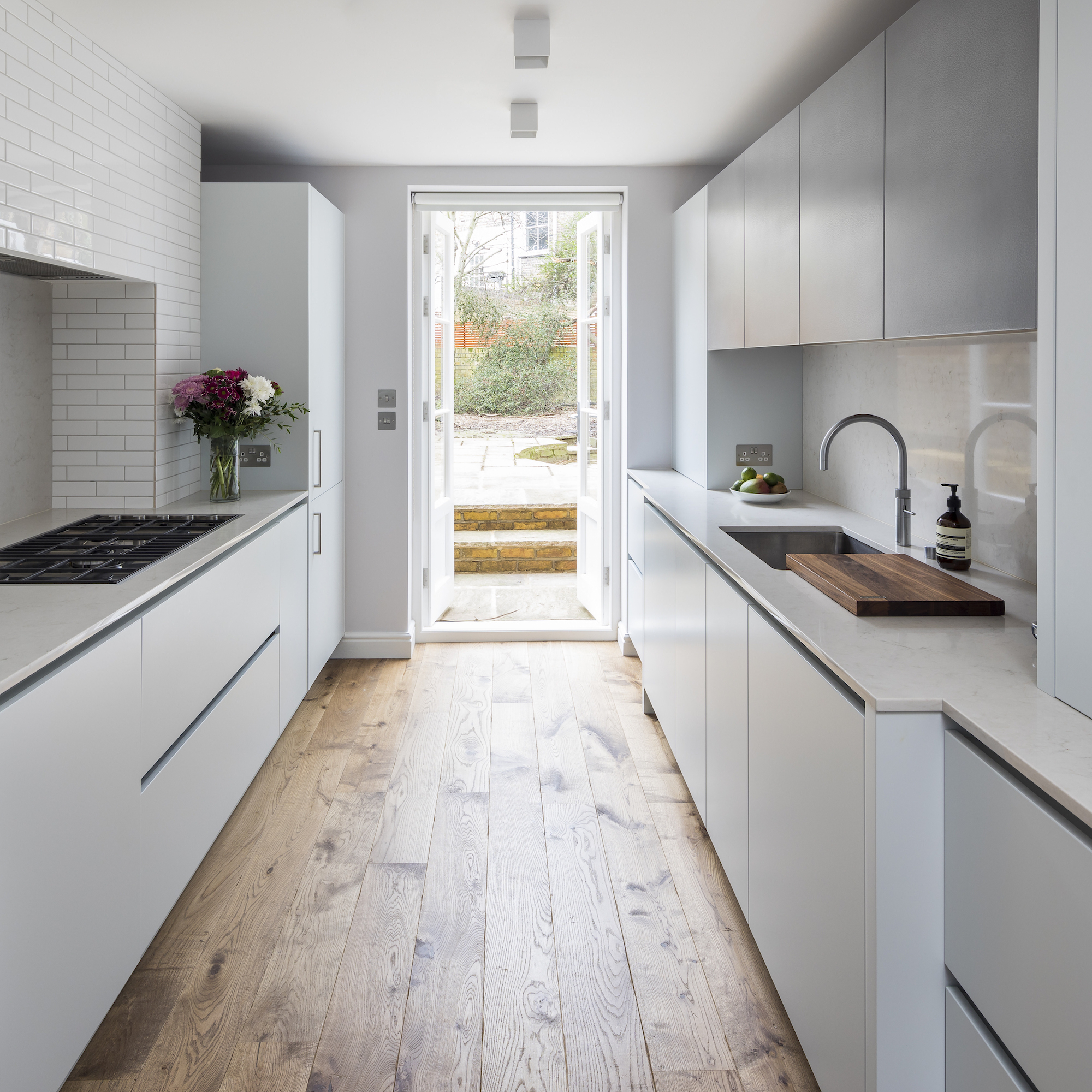
The lack of kitchen storage ideas is one of the main negatives of any narrow kitchen. Once all the essential appliances are in place, and the sink area sorted, the remaining opportunities for storage are limited. Richard Keyes, head of design at Hobson’s Choice, suggests taking a ‘less is more’ approach and seeing these storage restrictions as a great opportunity to streamline your space.
‘In a narrow kitchen design, it is tempting to include as many cabinets as possible to feel like you’re truly taking advantage of all the available space, but what you really need to do is consider how much storage you truly need,’ he says. ‘If you fill the kitchen with cabinets from floor-to-ceiling, you are at risk of closing the space in, and making it feel even smaller. It’s far better to have fewer cabinets, containing everyday items, than cramming everything in and not being able to find it.’
So, have a good clear out, ditch or sell any small appliances or gadgets you haven’t used in the past year, and cull the Tupperware supplies down to the bare minimum. Ditto all those drinks bottles, you only need one per household member, not six! Mugs you never reach for can go, as can any out-of-date herbs or crazy health-kick ingredients you’ve not touched since opening.
6. Work the floors
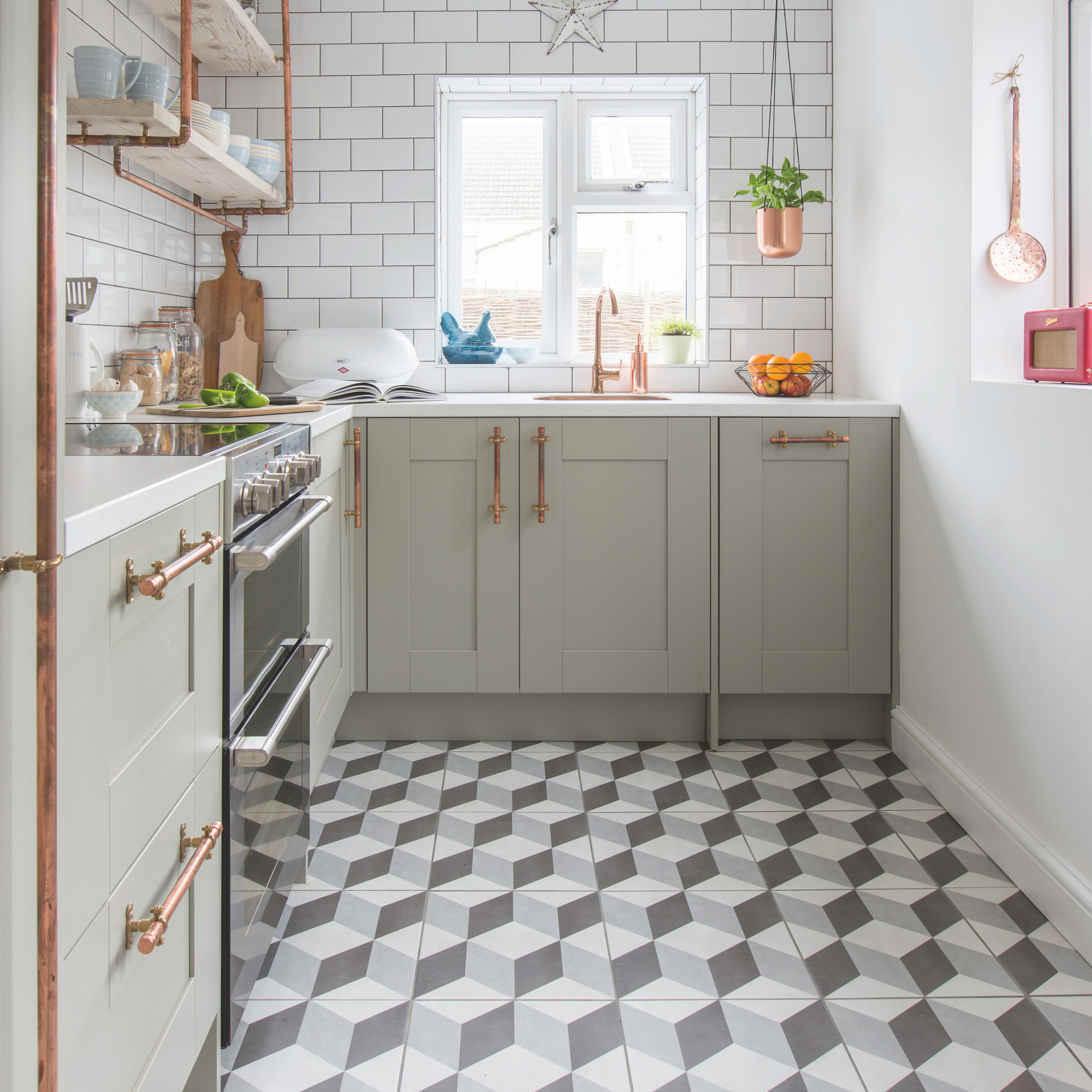
‘If there’s a focal point beyond the kitchen such as a garden view or light open space, then a tile or engineered floor laid in a herringbone pattern can help lead the eye through,’ adds Fiona Ginnett, creative director, HØLTE. ‘Another neat trick can be to use the flooring material for the plinth, which will again make the floor appear wider.’
Covering one of the largest visible surfaces in the kitchen, the flooring can have a huge impact on the sense of space and there are several clever ways that flooring can present the impression of width, without the cost and upheaval of physically increasing the room’s dimensions.
Floor tiles with a three-dimensional pattern, like these, will create an optical illusion that visually pushes the walls outwards. Laying plank or tiled flooring on the diagonal, is another pro tip for making narrow kitchens appear wider.
7. Seek specialist solutions
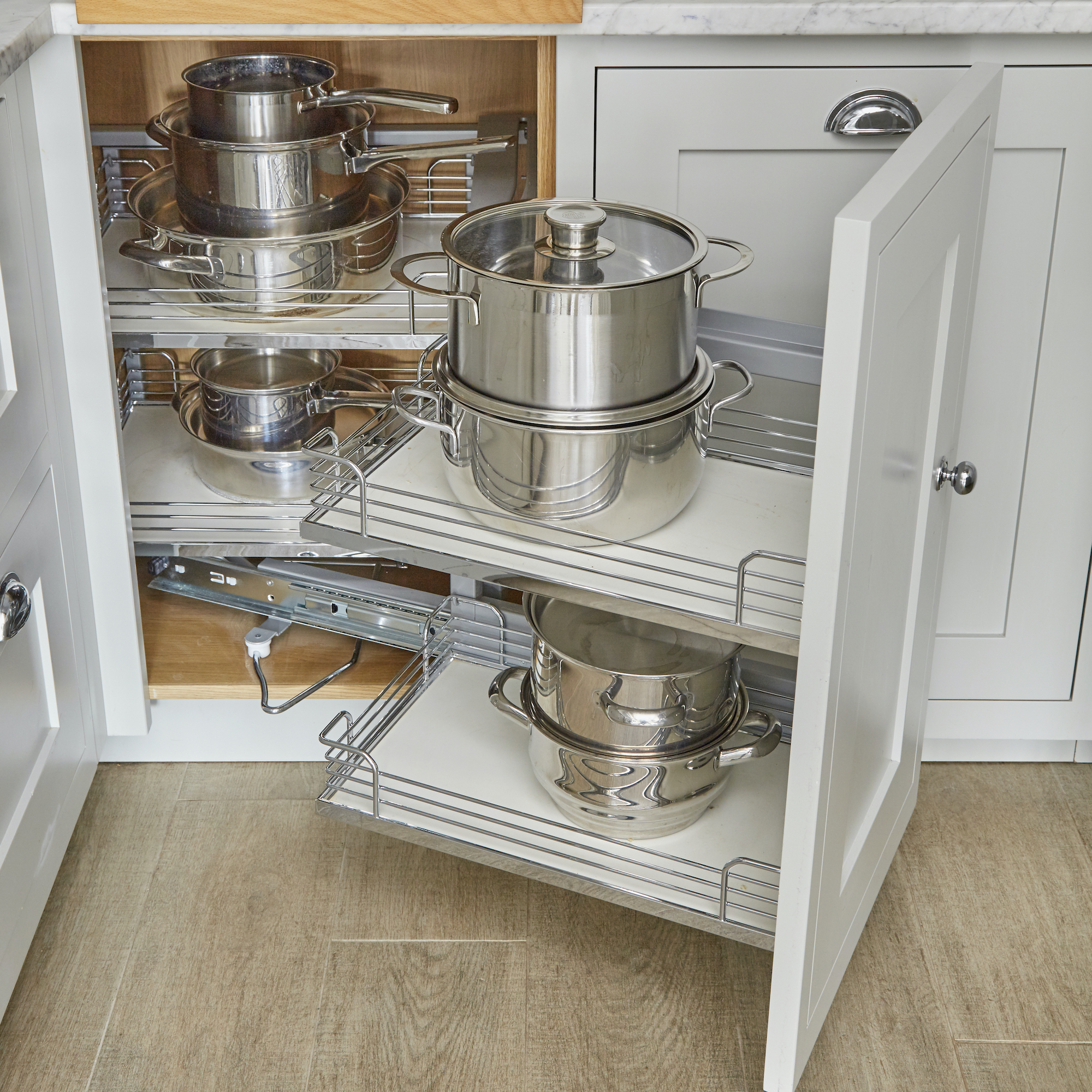
When it comes to small kitchen layouts, a U-shape layout is one of the most popular choices in a narrow kitchen as can help to ‘square up’ a long room and provides the largest volume of worktop. One downside of any U-shape layout is the unavoidable inclusion of corner cupboards, which can easily turn into a dark, unreachable storage wasteland inside.
‘The key to a narrow u-shape kitchen is using every inch to your advantage,’ says Hayley Robson, creative director, Day True. ‘We like to use specialist storage solutions inside corner cupboards, such as slide-out or Le Mans units – they literally bring the contents out to you, without needing to get down on your hands and knees.’
8. Expand with colour
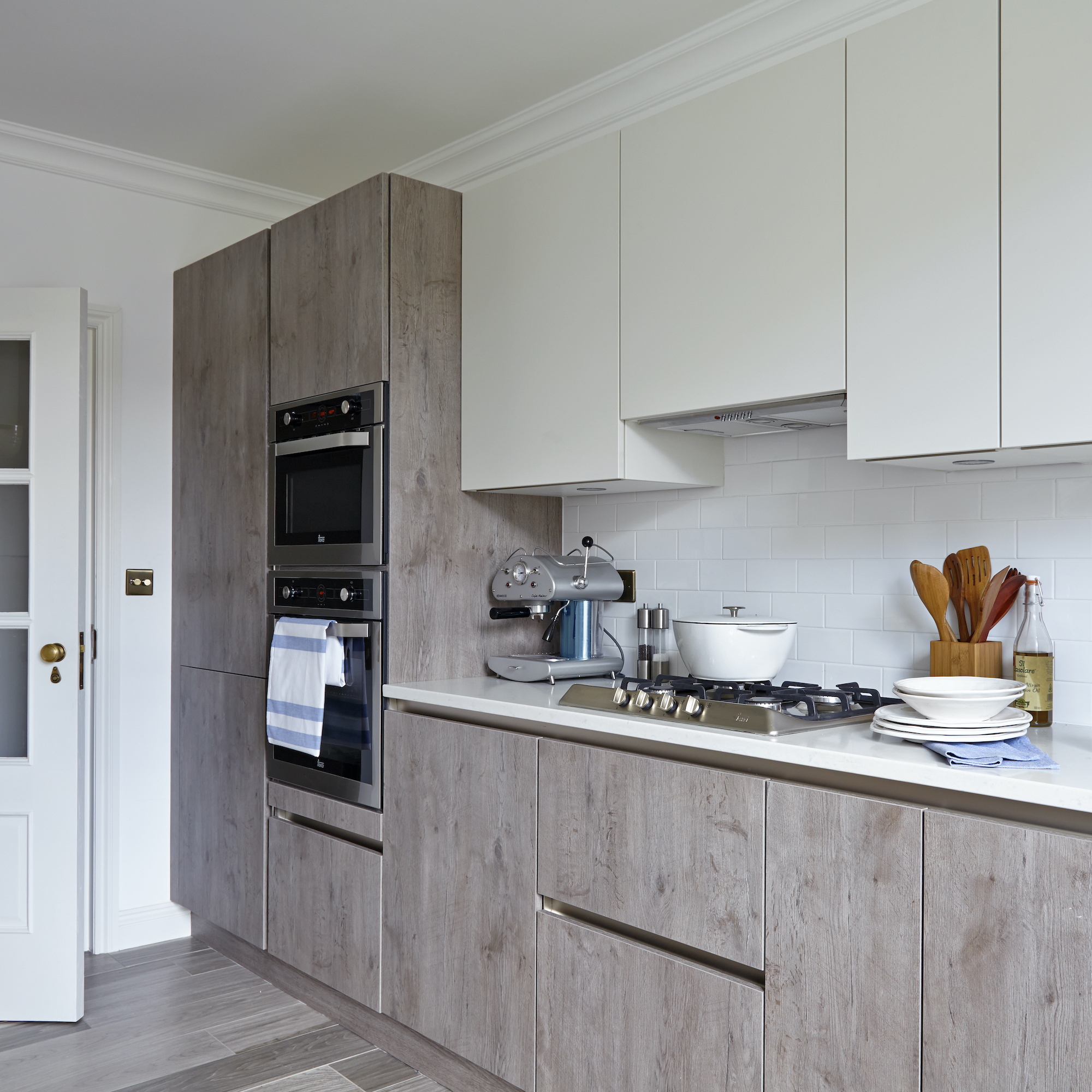
Never underestimate the space-boosting powers of a smart kitchen colour scheme in a narrow kitchen. ‘Matching the colour of your wall units with the paint colour used on the walls is a great way to stop the former from feeling imposing. Matt finishes, handle-less doors and clean lines will also help wall units blend into the background,’ says interior designer, Louise Robinson.
‘I often like to pair pale wall units with darker, contrasting base units as it leads the eye away from what's on top and helps the space to feel lighter and more open,’ adds Louise. ‘Consider glazed wall units as a lighter alternative to solid doors if it suits your style, and tidiness levels!’
9. Embrace open space
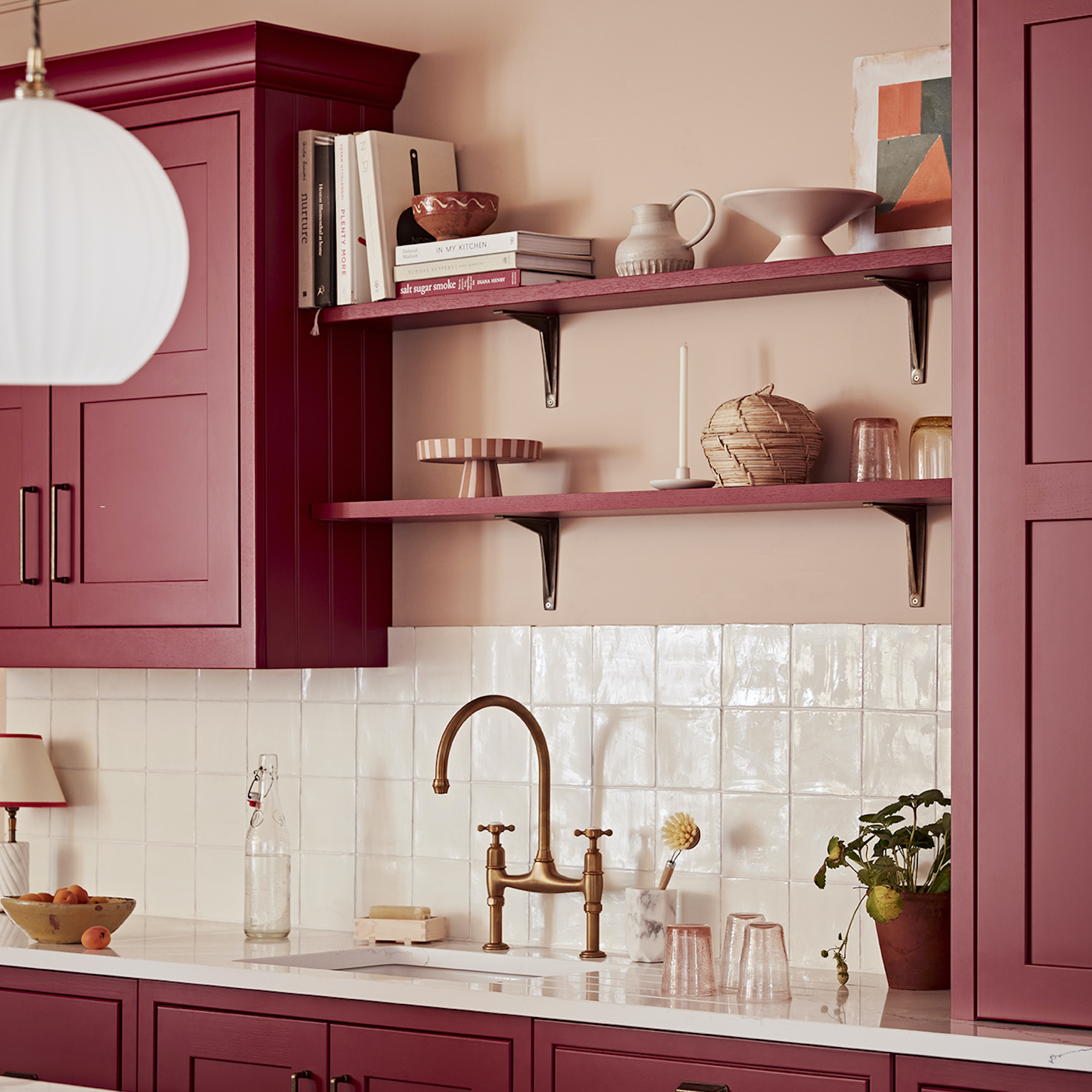
While you may not be willing to sacrifice too many cabinets in a narrow kitchen, there’s a strong case for embracing the benefits of open shelving ideas, without excessively compromising on storage.
‘Integrating a small element of open storage – from simple wall-mounted shelves through to glass-fronted cabinets or islands which integrate elements of both – not only provides extra storage but allows you to add decorative touches to the room to elevate the aesthetic,’ says Ben Burbidge, managing director, Kitchen Makers. ‘Used to display your favourite cookbooks, ceramics or glassware, it only takes a small shelving moment to create a big focal point in the room.’
10. Harness light-boosting surfaces

Selecting materials and finishes that reflect the light is one of those tried-and-tested, space-boosting kitchen trends that is older than God, but it’s a move that remains popular because it really works.
‘A tinted or antique mirrored splashback is a simple way to make the space feel wider as it expands the visual boundary of the eye-line,’ explains Roselind Wilson, director of Roselind Wilson Design. Positioning mirrored splashbacks on walls that reflect an external view, for example, opposite a window or sliding doors to the garden, will help bring the outside in.
‘We also like to incorporate glazed cabinetry with internal illumination, which instantly adds visual depth because the eye can ‘read’ the full depth of the room without the obstruction of a solid door,’ adds Roselind.
What type of kitchen is best for a long narrow space?
Both modern and classical kitchen cabinets will work for a long narrow space, as long as the overall look is streamlined, and clutter is kept to a minimum. Handleless designs work particularly well.
‘Any kitchen that uses lighter colours, perhaps subtly coordinating, in a longer narrow space is a great way to open up the kitchen and reflect and diffuse effectively the limited natural light which may be available,’ adds Mark Mills, managing director, Mereway Kitchens. ‘Boost space by incorporating taller units for increased storage capacity. A narrow kitchen can be super stylish when shapes, colours and light are optimised to open and lift the space.’
What is a good layout for narrow kitchens?
A really narrow kitchen lends itself to a single galley layout, or an L-shape layout at a push. Aim for at least 1m walk-through space in a narrow kitchen, which will allow you to get past cupboard doors when they’re open. For a double galley or U-shape layout using standard sized base cabinets, the kitchen will ideally be at least 2.3m wide.
‘You have to carefully plan the design of a narrow kitchen to make sure you maximize the use of the space. When exploring layout options, avoid having the sink directly opposite the hob as those are the two busiest areas of the kitchen,’ says Kasia Piorko, founder of Kate Feather.
‘If possible, position the fridge and ovens away from the entrance so that these appliances do not block the entrance when they are in use. When exploring storage options, keep at least one wall with fewer or no wall units so that the space does not feel too heavy,’ adds Kasia.

Linda Clayton is a professionally trained journalist, and has specialised in product design, interiors and fitness for more than two decades. Linda has written for a wide range of publications, from the Daily Telegraph and Guardian to Homes & Gardens and Livingetc. She has been freelancing for Ideal Home Magazine since 2008, covering design trends, home makeovers, product reviews and much more.
-
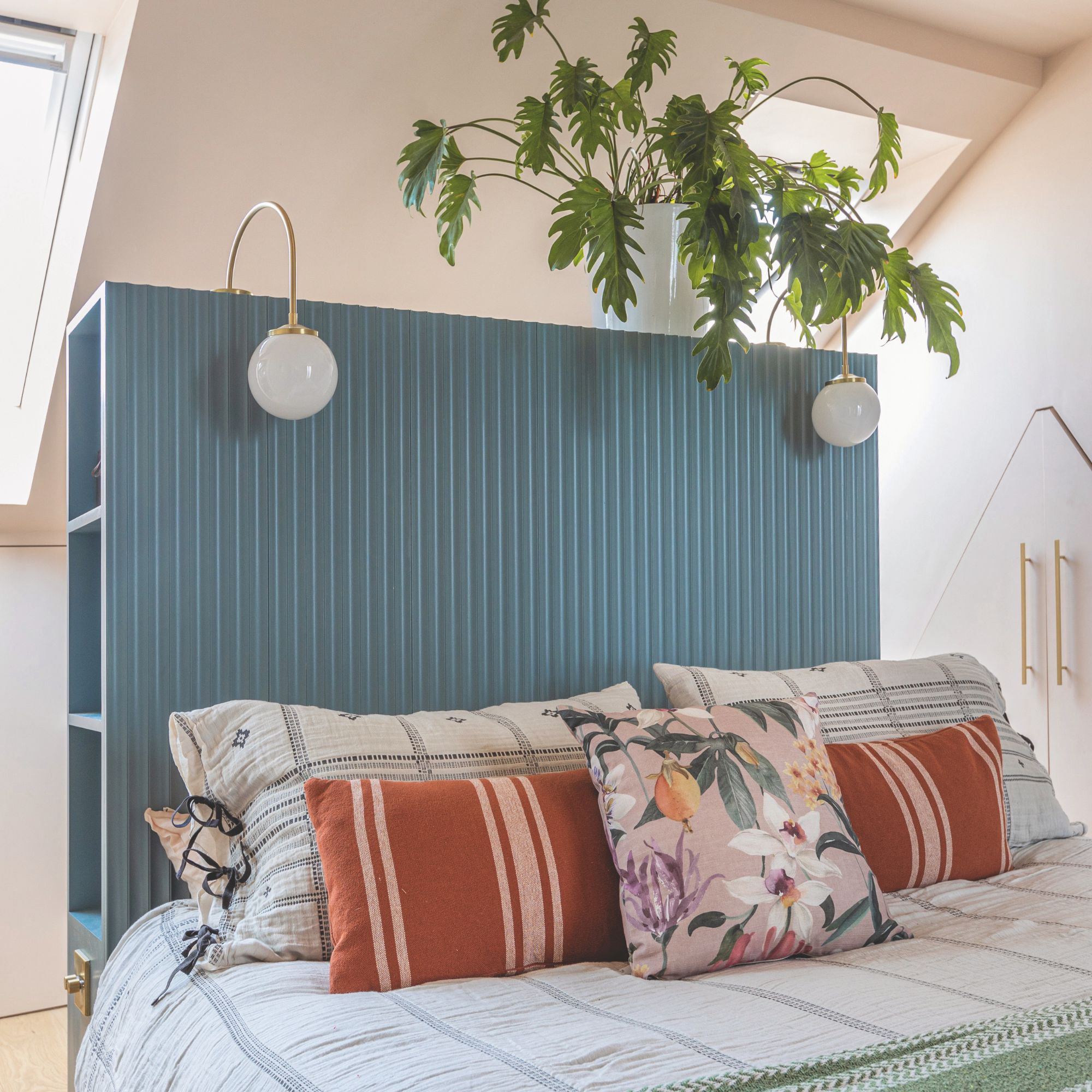 5 signs you’ve taken decluttering too far — and how you can pull yourself back, according to organisation experts
5 signs you’ve taken decluttering too far — and how you can pull yourself back, according to organisation expertsYou might have to start resisting the urge to purge
By Lauren Bradbury
-
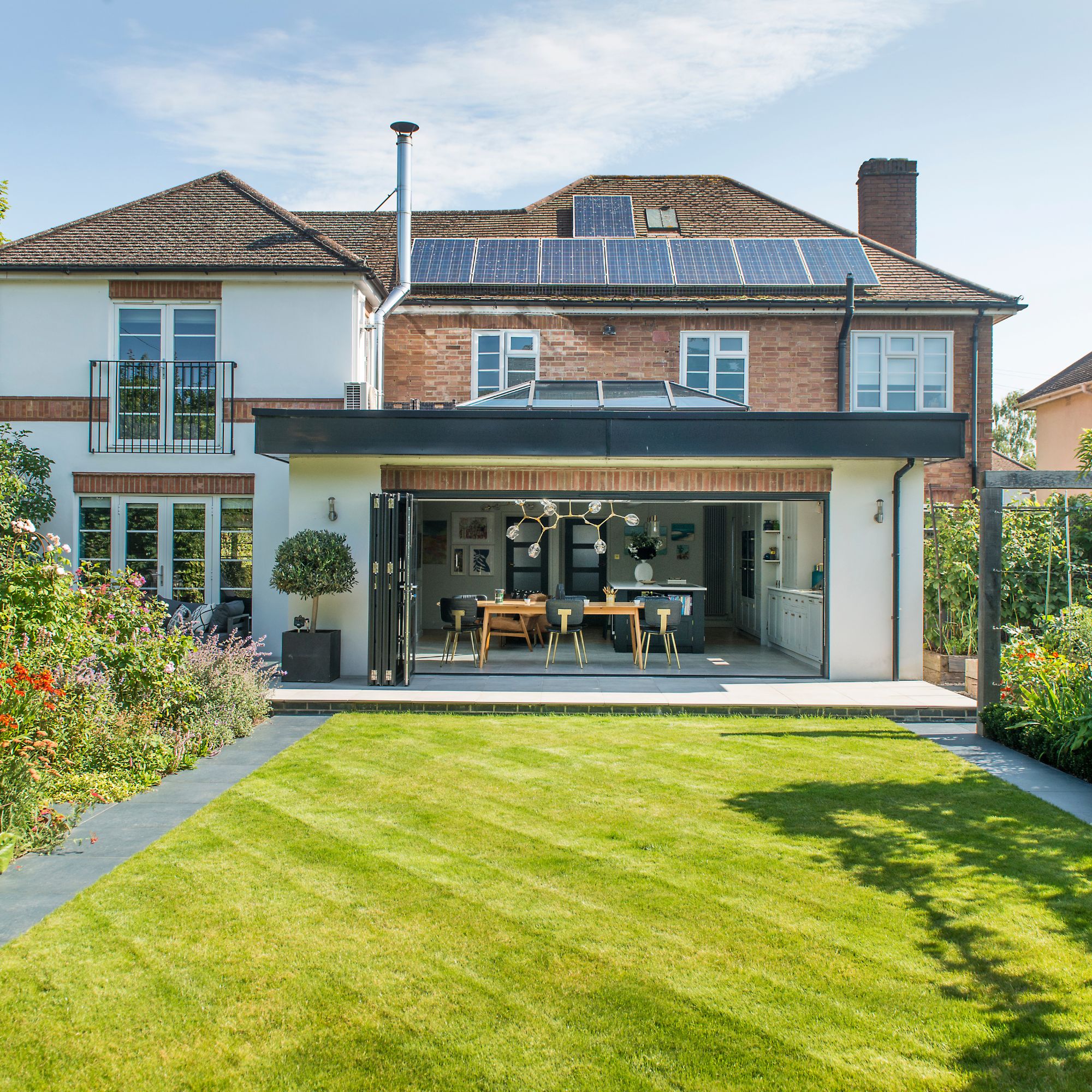 What is the Party Wall Act 3m rule and is it something you should be worried about? This is what the experts say
What is the Party Wall Act 3m rule and is it something you should be worried about? This is what the experts sayDon't get caught off-guard by the Party Wall Act 3m rule — our expert guide is a must-read
By Natasha Brinsmead
-
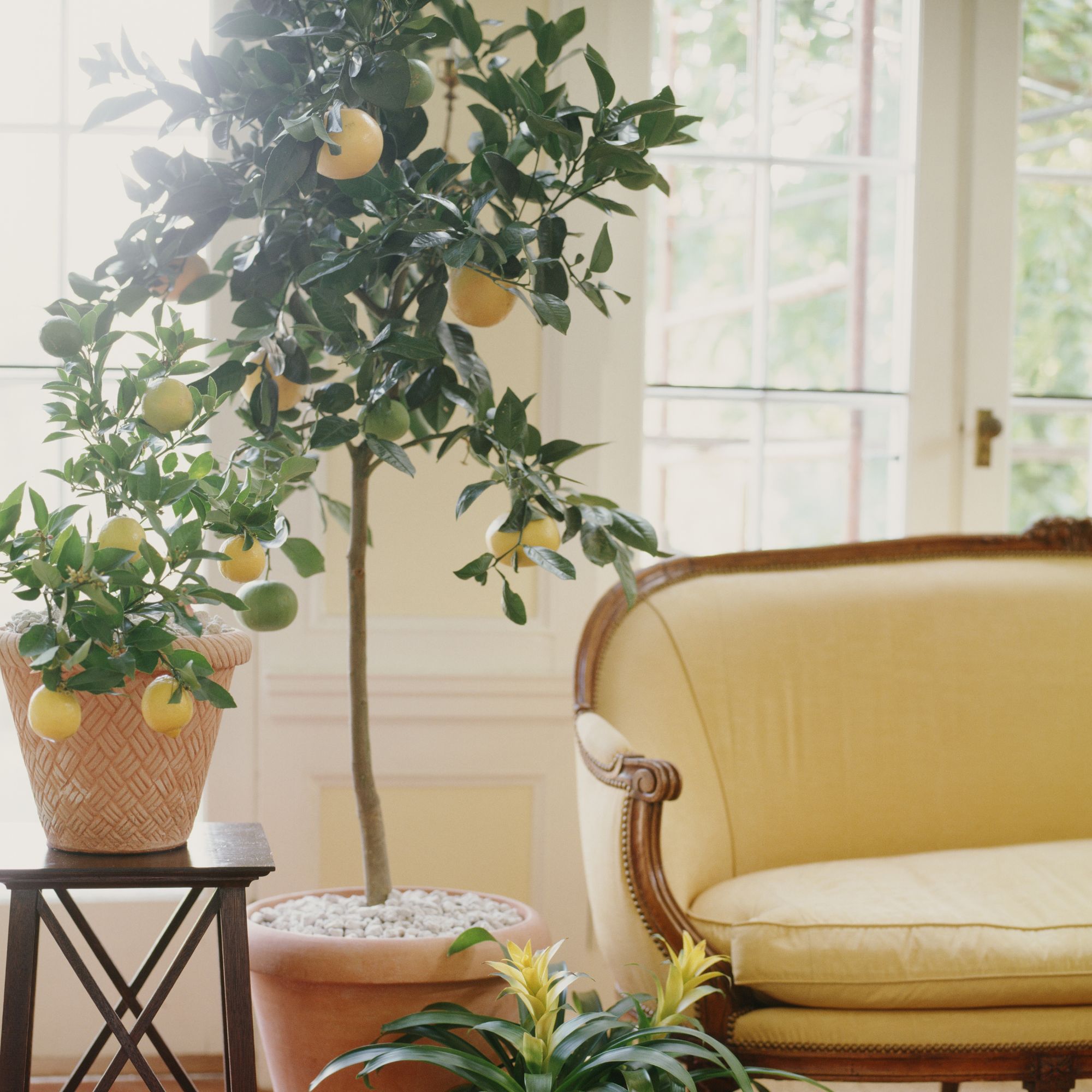 Shoppers can’t get enough of The Range’s lemon tree, but I’ve found an even cheaper bestseller at B&Q - it’s perfect for a Mediterranean look
Shoppers can’t get enough of The Range’s lemon tree, but I’ve found an even cheaper bestseller at B&Q - it’s perfect for a Mediterranean lookWelcome the summer with this glorious fruit tree
By Kezia Reynolds