Open plan kitchen vs closed plan kitchen - kitchen experts agree that this modern layout is the best choice
Which layout gives you the most functional and stylish cooking space? The experts have the answers
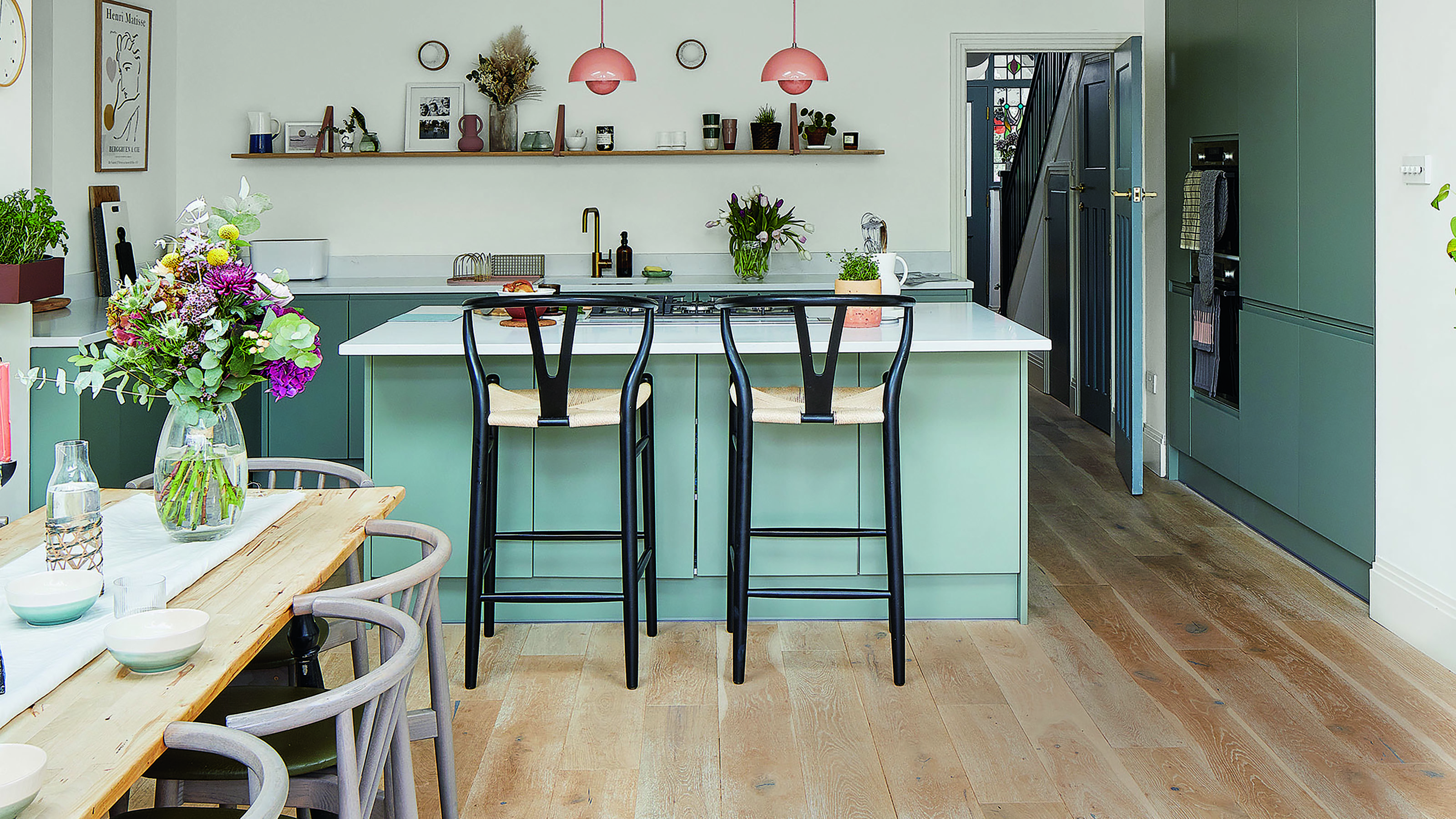

Open-plan layouts have become the biggest thing in interiors in recent years, but are they actually the best layout for a kitchen? Kitchens are the hub of modern homes, a spot where families father at the end of a long day, daily meals are cooked and parties are hosted. So the layout will have a huge impact on how you use the space.
Deciding between an open-plan layout vs closed-plan layout can be tricky, and it's important not to get sucked into an echo chamber of gorgeous, expansive open-plan spaces you see when sourcing inspiration. Although the format is popular for good reason, choosing a kitchen layout is a decision that should consider so much more than aesthetics. It depends on the style of your home, the size of the room, the features you need to prioritise and of course your lifestyle.
So if you're stuck on the decision, we've asked the experts for the pros and cons of both layouts, to help you in the process of designing a kitchen.
Open plan kitchen vs closed plan kitchen - Which is best?
Designing a kitchen from scratch is a huge undertaking and the first, and biggest decision to make is the layout. Whether it's u-shaped, l-shaped or a singular wall, what you'll also need to assess is whether to choose an open plan kitchen or a closed plan kitchen.
To help you figure out which is best for your family and home, we asked kitchen experts to reveal the true benefits and drawbacks to each layout so that you can form an unbiased opinion.
Pros and cons of an open-plan kitchen
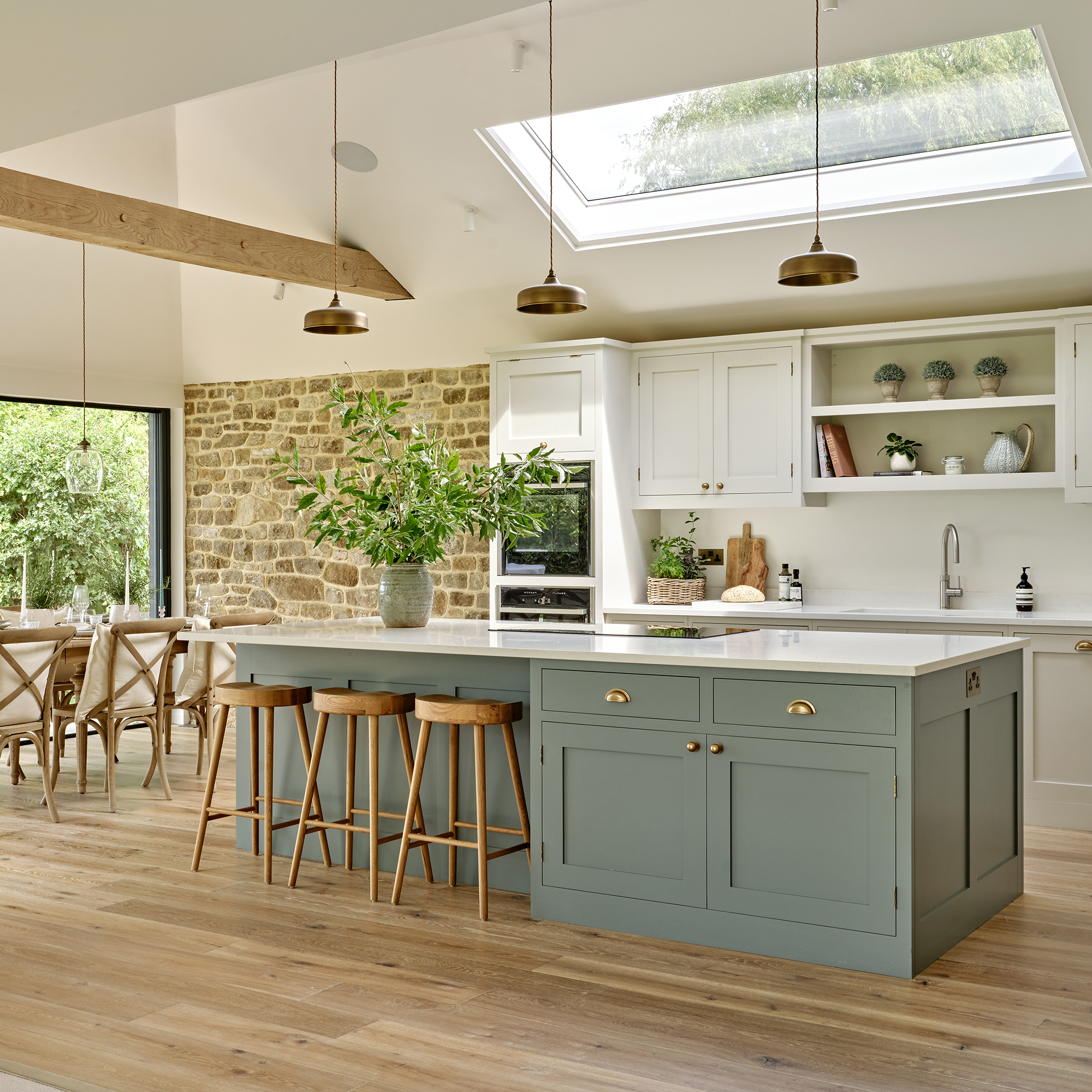
'Open plan has been for several years what most homeowners have aspired to. We’ve chosen to open up a lot of our living spaces into one larger room that functions as kitchens/dining and potentially living space as well,' says Richard Davonport, managing director at Davonport.
In a family home, an open-plan kitchen layout encourages everyone to be in the same space, promoting connection and quality time together. Those cooking can still easily oversee young kids doing homework or entertain guests when hosting, making mealtimes feel seamlessly simple.
Get the Ideal Home Newsletter
Sign up to our newsletter for style and decor inspiration, house makeovers, project advice and more.
But inevitably, encouraging the whole family to co-exist in one space may result in a lot of mess and noise. School bags get dumped on an island, discarded dishes are in full view to those relaxing and loud chatter mixed with an extractor fan can quickly become overwhelming. In some ways having a bustling busy home is welcoming, but it's something to bear in mind if you prefer quiet time.
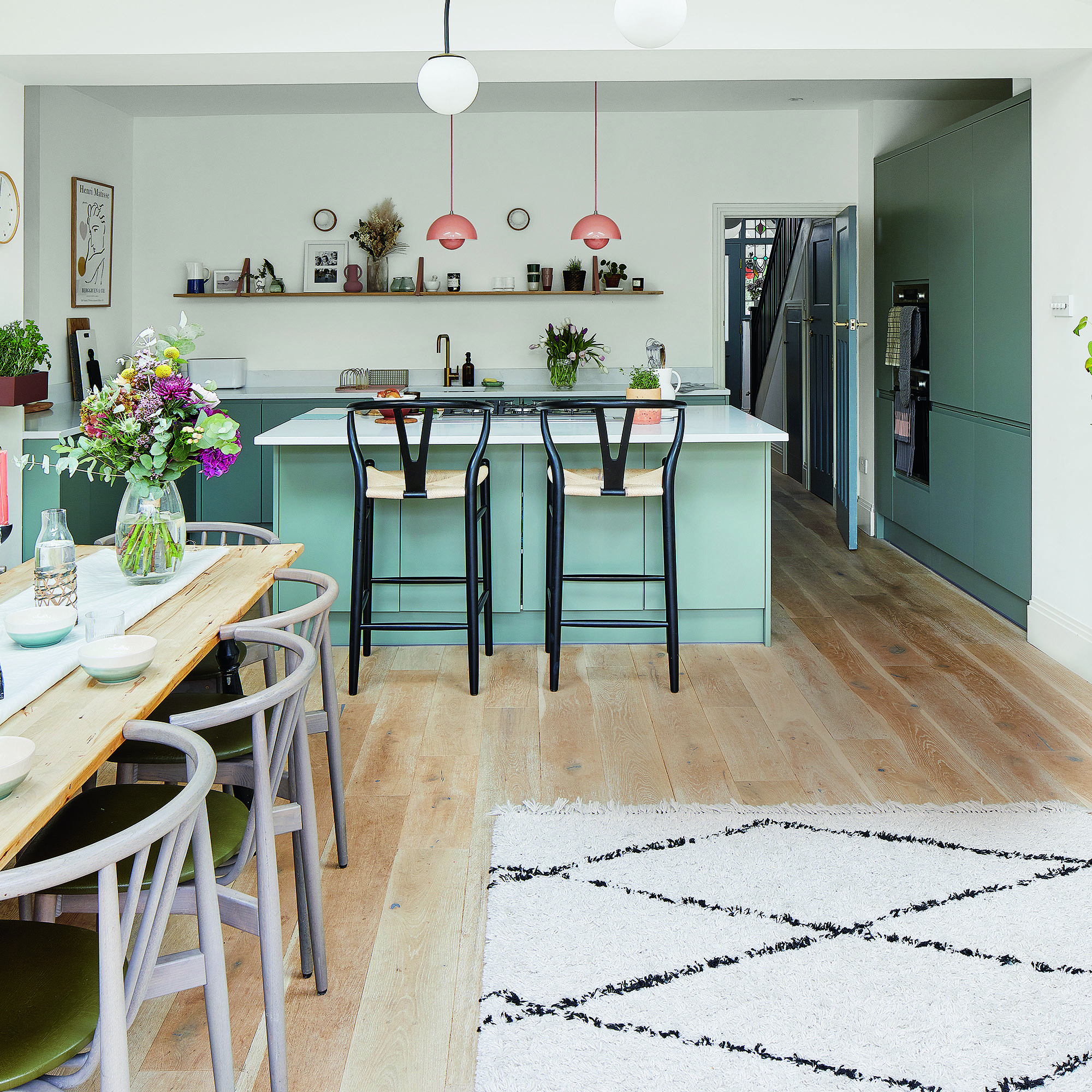
'For some, the issue of open plan is that the space can feel too large and that it doesn’t have a homely vibe,' Richard explains. Like the issue of clutter, with the right design, this shouldn't be an issue.
'An experienced kitchen designer will be able to work with you on how to properly zone the space, but a kitchen island is a great way of naturally segregating the kitchen from the rest of the room.'
In an open-plan kitchen design, a clever layout is key. Think about how your family uses the room and plan adequate seating, storage and worktop space accordingly. Richard adds, 'Other design ideas to try is changing the kitchen flooring as you navigate through the zones or perhaps the colour scheme. Furniture can also be a great addition, using sofa positions to define where the kitchen stops and where a living space starts.'
Pros and cons of a
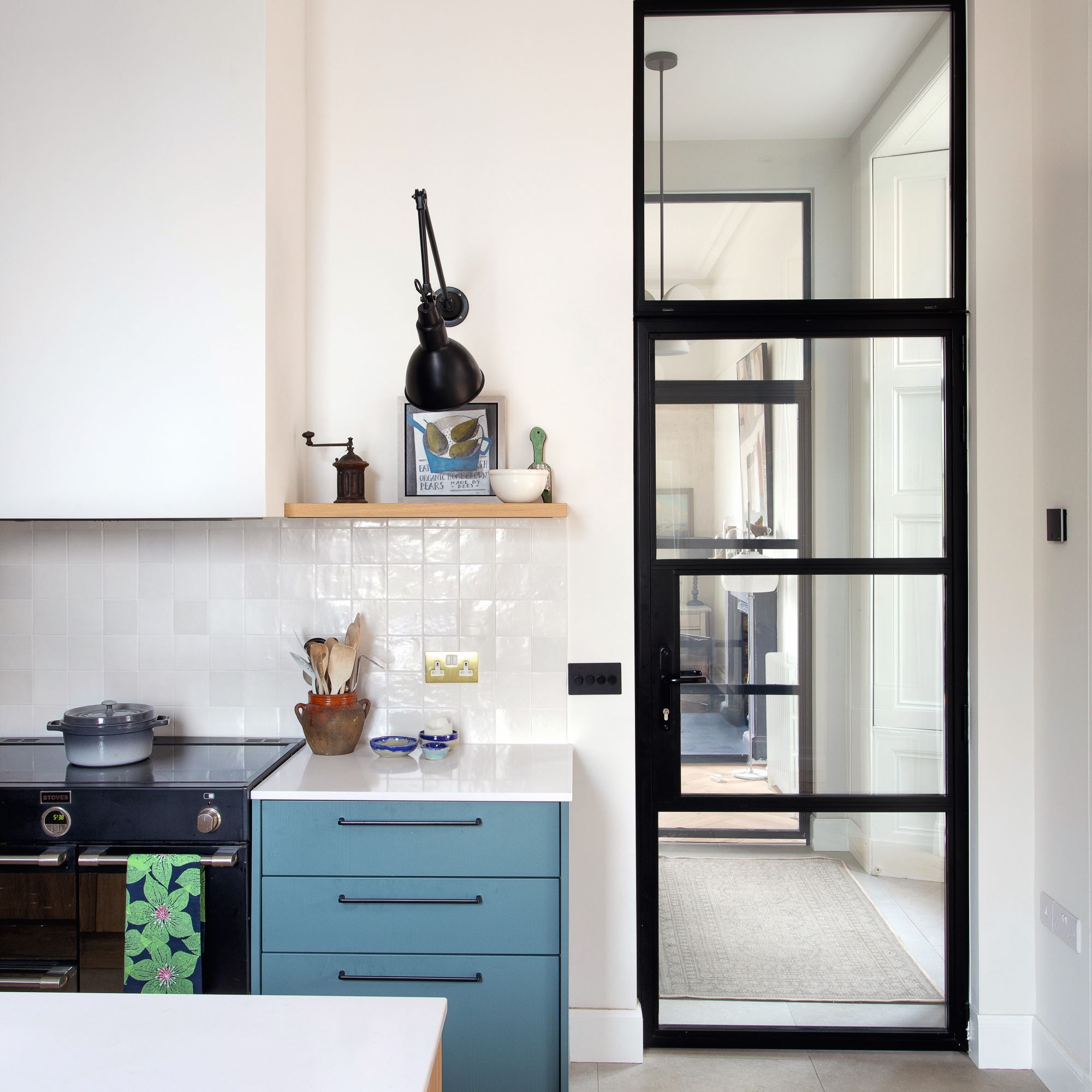
Closed-plan kitchen layouts are defined by a separate cooking space closed off from other areas by doors. This is common in unconverted Victorian terraces where historically, the kitchen would have been used by staff, so it was important to keep it separate from other areas. While extending down the back of these properties to create an open-plan kitchen living space is a great way to add more room, there is a benefit to maintaining a closed-plan kitchen layout.
'Closed-plan kitchens provide clearly defined spaces for cooking, dining and relaxation – and some people simply prefer that. After all, a large open space runs the risk of either feeling empty or too ‘busy’, which can be a hard balance to strike,' explains Dave Young, founder of HUSK kitchens.
With limited space for dining and socialising in a closed-plan kitchen, it means you can keep other rooms free from cooking odours and mess - perfect for hosting when you want to close the door on dirty dishes.
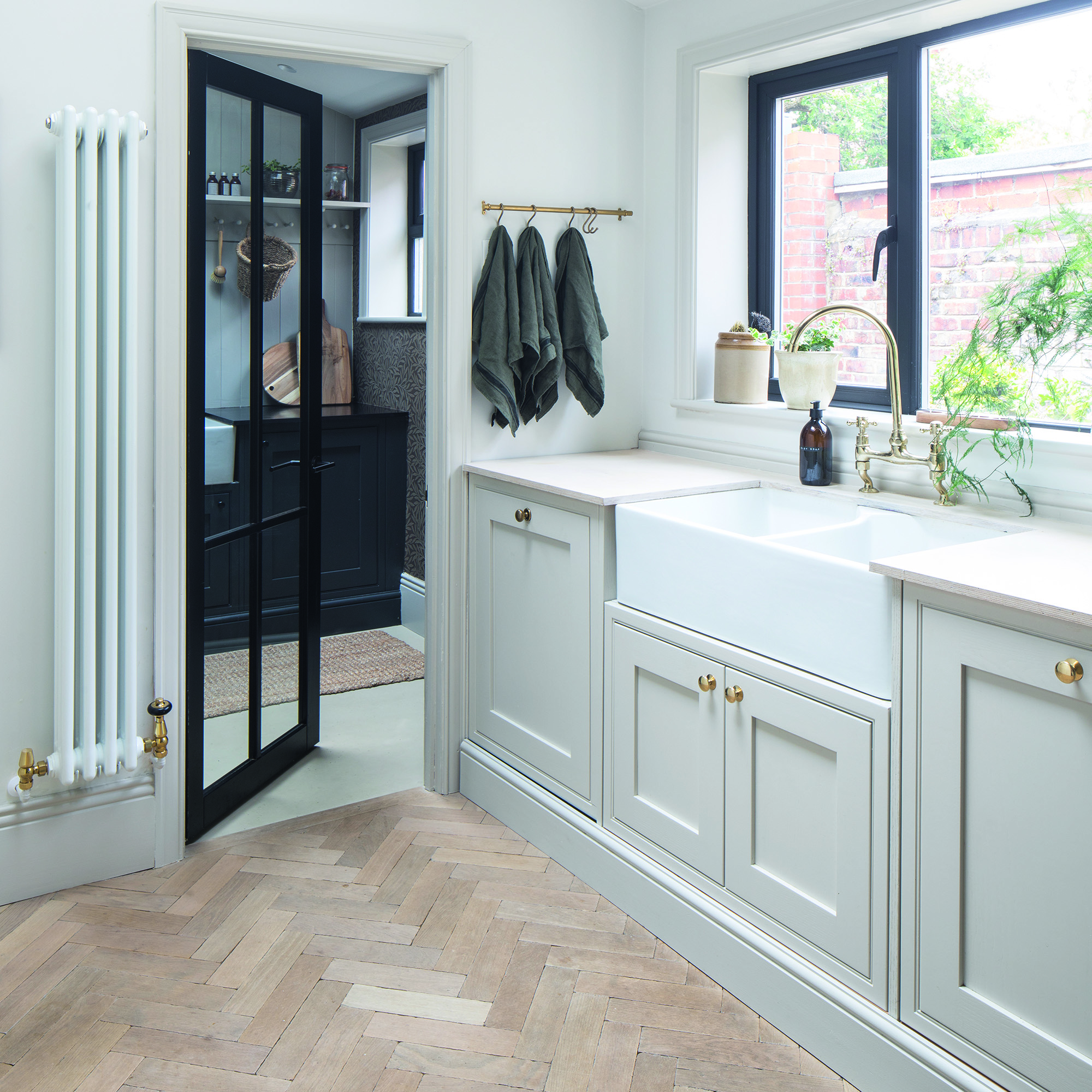
Dave continues, 'For those serious cooks who don’t like distractions, a closed plan enhances efficiency and can allow for better organisation of pans, utensils and appliances – often within closer reach than in an open-plan alternative.' Your kitchen is just your kitchen, so storage is dedicated to cookware and clutter is kept at bay.
'A closed-plan kitchen could still host guests in the form of a wall-running breakfast bar – perfect for more intimate evenings with closer friends, or if the children have friends over,' Dave adds.
However, if you still want to keep an eye (or ear) out for your kids or desire easy access to living spaces then a broken plan layout might be the ideal compromise.
'Broken plan is where our living and kitchen spaces can either be open as one big space, or using doors or walls closed off when required,' explains Richard.
'For those where rooms must double up in functionality, broken plan living would suit them more. The ability to close off the kitchen from the living area or even dining space means that two people can use a space for different purposes without getting in the way of one another.'
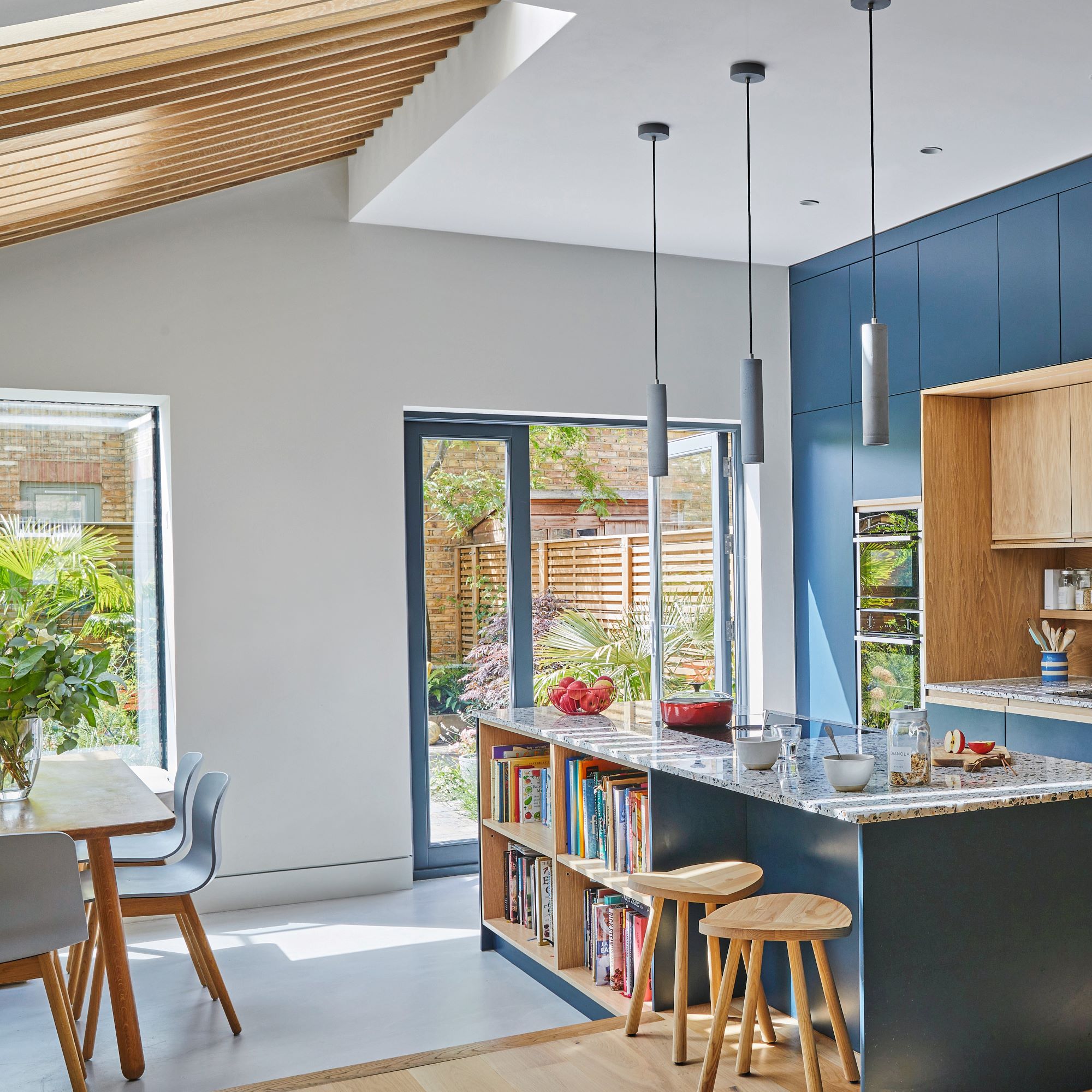
What is the best layout for a kitchen?
Ultimately, there is no right or wrong kitchen layout. The 'right' layout is what works for your lifestyle, family and property type and one that makes the most out of the space available.
Open-plan kitchen layouts are popular for a reason - they're sociable, expansive and easy to navigate. But don't worry if you don't have the space available to make this work, creating a broken-plan layout with glass doors between rooms or adding small spots of seating in a closed-plan kitchen are great options.
If you prefer keeping rooms divided and dedicated to different tasks then a closed-plan kitchen layout provides ample separation, so you can switch off in a living space without worrying about the dishes. Consider how your day to day life unfolds and which you would benefit from.
FAQs
How to arrange an open plan kitchen
There is an art to arranging an open-plan kitchen so that it has form, flow and plenty of storage. Although the ethos of an open space is to keep it spacious, bright and free of bulky furniture, this feeling should be artfully formed to ensure it's still as practical as possible.
An island is a clever way to ground an open-plan kitchen layout. It provides a hub for family and friends to gather around, no matter the purpose. It's also a simple way to add more worktop space. Whether you choose to place a hob or sink on an island to keep counters around the edges clear or vice versa, it gives you more preparation space to work with.
Melissa Klink, creative director at Harvey Jones, adds 'It’s important to create zones within an open space to ensure the kitchen functions well. Kitchen islands or breakfast bars will act as a natural divide between the food preparation and more social areas, creating space for the chef in a busy kitchen.'
Which kitchen layout works best for your home?

After starting out her journey at Future as a Features Editor on Top Ten Reviews, Holly is now a Content Editor at Ideal Home, writing about the very best kitchen and bathroom designs and buys. At Top Ten Reviews, she focussed on TikTok viral cleaning hacks as well as how to take care of investment purchases such as lawn mowers, washing machines and vacuum cleaners. Prior to this, Holly was apart of the editorial team at Howdens which sparked her interest in interior design, and more specifically, kitchens (Shaker is her favourite!).
-
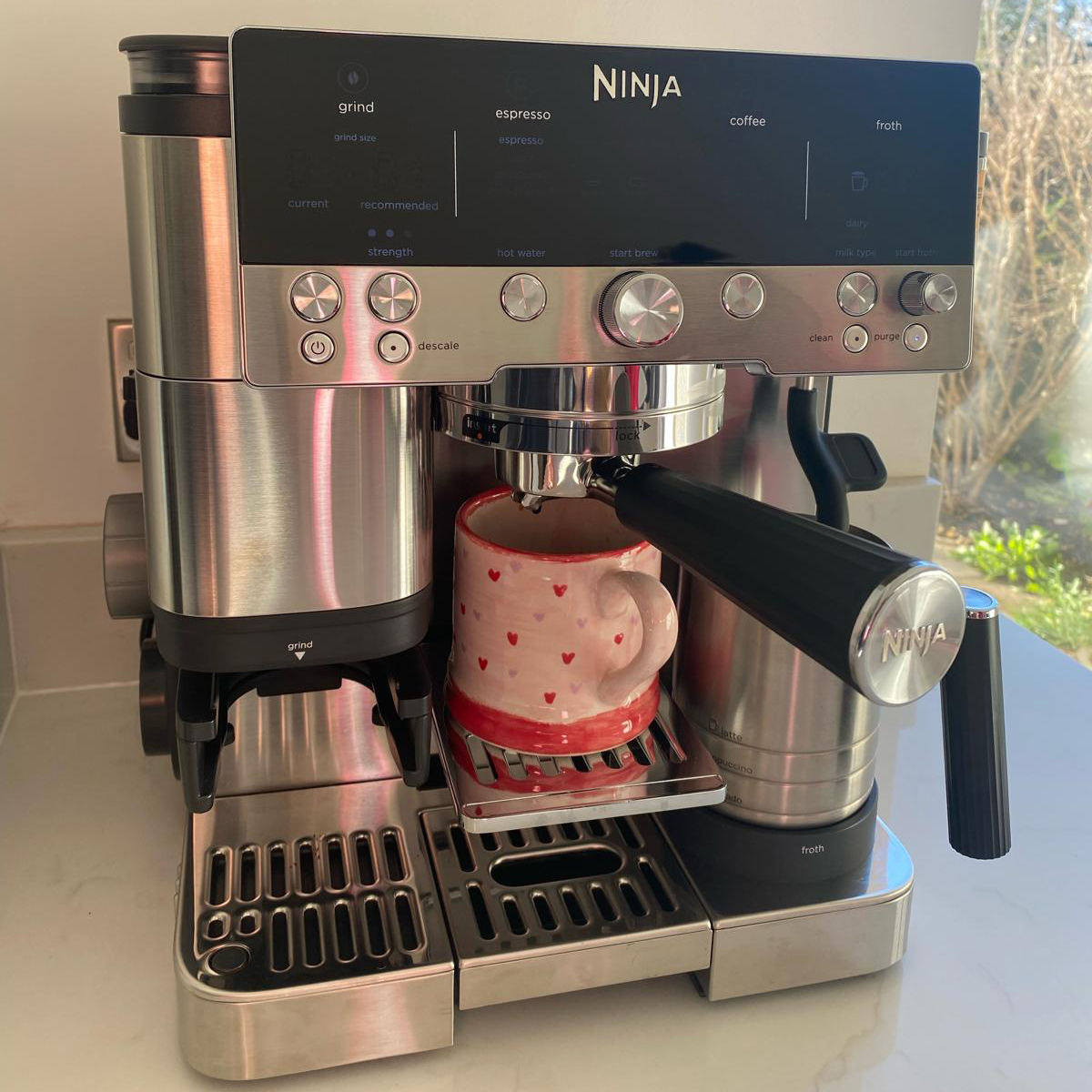 My go-to Ninja coffee machine is on sale for Easter weekend
My go-to Ninja coffee machine is on sale for Easter weekendIt makes coffee shop quality achievable at home
By Molly Cleary
-
 When to plant out annual flowering plants for vibrant, colourful garden borders – and give them the best start, according to experts
When to plant out annual flowering plants for vibrant, colourful garden borders – and give them the best start, according to expertsNot sure when to plant out annual flowering plants? We've got you covered...
By Kayleigh Dray
-
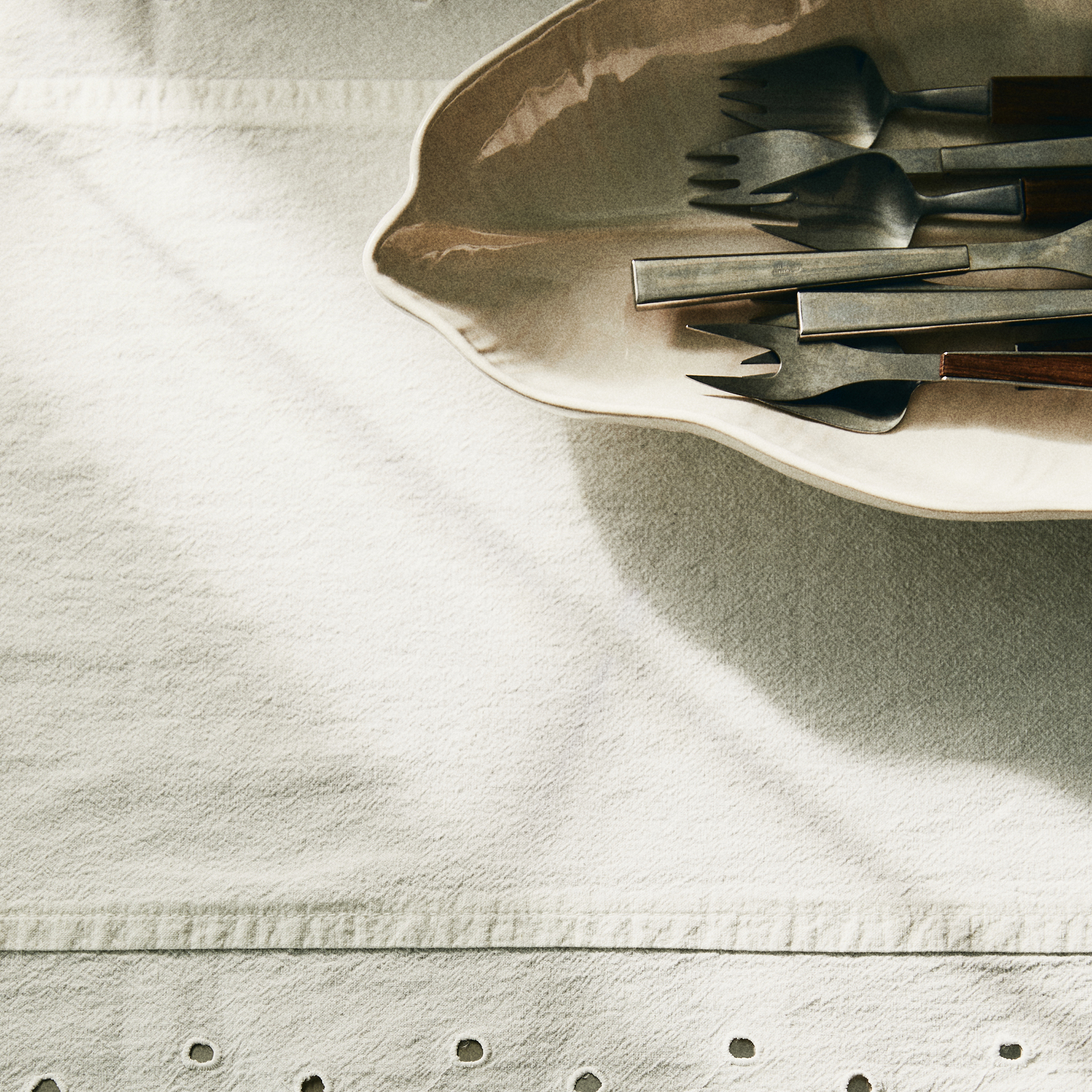 I'm a kitchen decor editor and didn't like this tableware trend - until I saw H&M Home's designer-look plates
I'm a kitchen decor editor and didn't like this tableware trend - until I saw H&M Home's designer-look platesThey made it easy to justify a new crockery set
By Holly Cockburn