Should your kitchen cabinets go all the way to the ceiling? Design experts agree this is the best approach to maximise storage
Make your kitchen look as spacious as possible with this design trick...

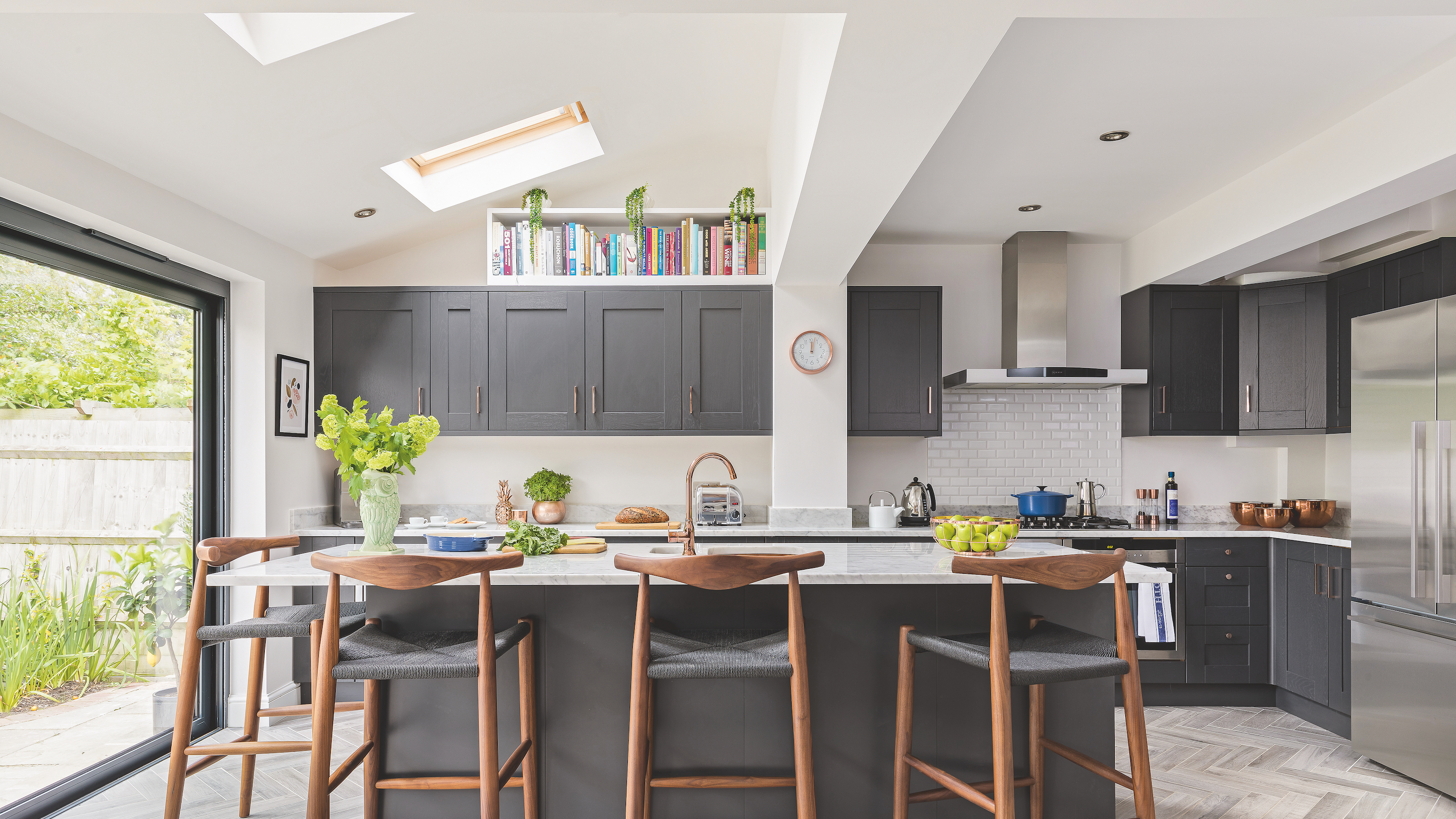
When you're planning a kitchen renovation, you'll want to make sure every tiny detail is perfect. One of the biggest niggling questions will be: 'should kitchen cabinets go all the way to the ceiling?' And if it's not crossed your mind then it really should.
Perfecting the kitchen storage options and making sure your cabinetry matches your household needs is crucial to a well-organised and functional kitchen. The kitchen planning process can be daunting, especially when choosing the height of your cabinetry.
The decision is entirely personal and there is no real right or wrong, but there are a few factors that might determine what you choose: from budget to room size and ceiling height. We've spoken to kitchen design experts to figure out when your kitchen cabinets should go all the way to the ceiling, and what to do with the extra space.
Why is there a gap between kitchen cabinets and the ceiling?
In most homes, wall-hung kitchen cabinets measure between 32 and 36 inches tall, leaving a space of around a foot above it. The explanation for this is pretty simple - it's accessible for most heights so you can make the most of your kitchen wall storage.
Although there is a practical reason behind kitchen cabinets not going all the way to the ceiling, there are of course workarounds for this, so don't be put off. A shallow gap can sometimes make the ceiling feel lower and in turn, make the room feel smaller, but as William Durrant, owner of Herringbone explains, 'Often a shallow gap (sitting just off the ceiling) looks really neat for cabinetry. This allows for the craftsman details to come through and allows for better airflow.'
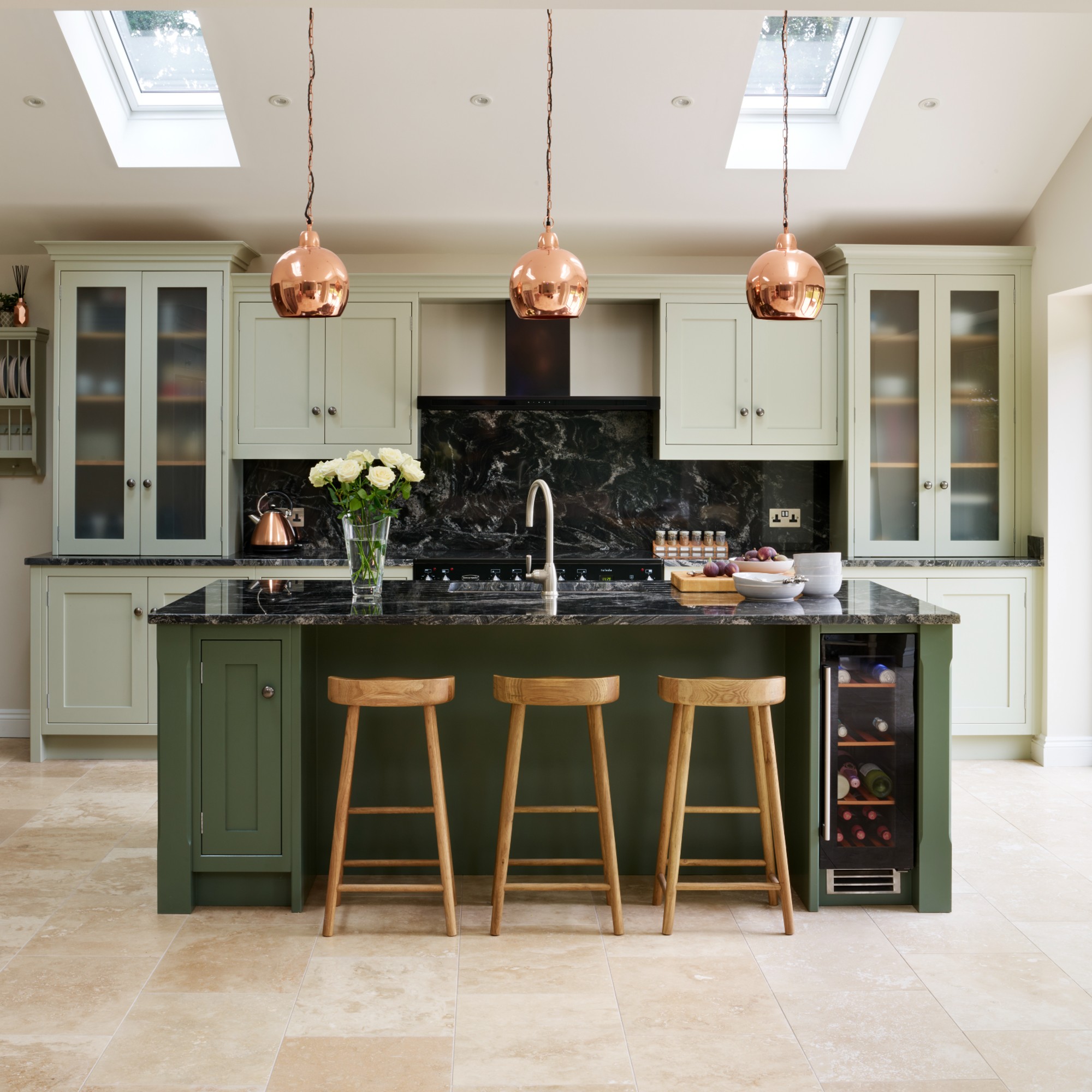
Should your kitchen cabinets go all the way to the ceiling?
So if you're in the midst of your kitchen renovation and are plagued by the question, should your kitchen cabinets go all the way to the ceiling?
'Floor to ceiling cabinetry can work really well in the right spaces and it will also depend on your personal style, interior design and preferences,' adds William Durrant.
Sign up to our newsletter for style inspiration, real homes, project and garden advice and shopping know-how
If you have a busy family home where there is never enough storage, then extending your cabinets to the ceiling is a no-brainer. Any extra room will make your kitchen feel much more streamlined and organised, and you'll thank yourself in the future for making that call.
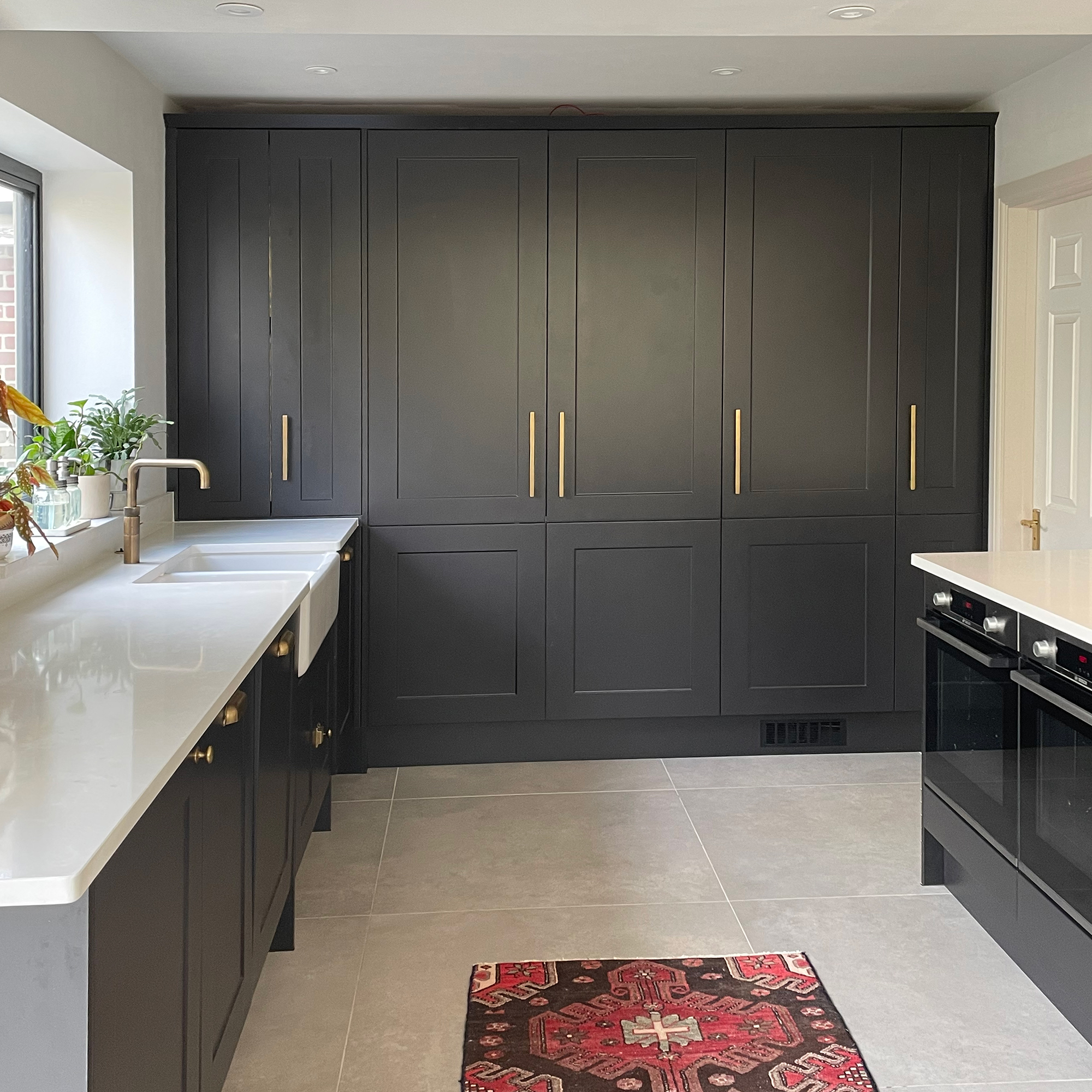
'Maximising storage and creating a sleek uncluttered appearance is a big trend right now, and so one thing we’d always recommend when it comes to cabinets is to go with floor to ceiling if possible! Doing so allows you to make the most of vertical space and offers storage for everything from kitchen essentials so small appliances,' explains Richard Davonport, managing director at Davonport.
'One of the most striking features of floor-to-ceiling cabinets is the sense of continuity they bring to a kitchen. The uninterrupted vertical lines create a clean, streamlined look that’s both modern and visually pleasing. Without the interruption of a gap between upper and lower cabinets, the space appears more cohesive and less cluttered,' Richard adds.
What are the arguments against extending cabinetry to the ceiling?
Regardless of whether you have a small kitchen or a sprawling open plan kitchen, floor-to-ceiling cabinets will help extend the sense of space available. One caveat to choosing this style of cabinetry is if you have particularly low ceilings, as it might make the room feel more enclosed.
Budget is also something to consider. It will cost more to install extra-height cabinets as they require more materials and work to create. If cost is the biggest thing standing in your way and you have your heart set on floor-to-ceiling units, then your kitchen designer may be able to cut costs by installing a plinth along the top run of cabinetry. It may not be usable space but it will still create the continuous look you're after.
Accessibility is of course something to consider too. If you don't want to add a ladder to your kitchen (which we delve into below) or use a step ladder regularly, the top cupboards might be off-limits for daily use. A workaround is to use these cabinets for seasonal crockery or lesser-used appliances so you don't need to access the higher cupboards very often.
1. Use a ladder to reach new heights
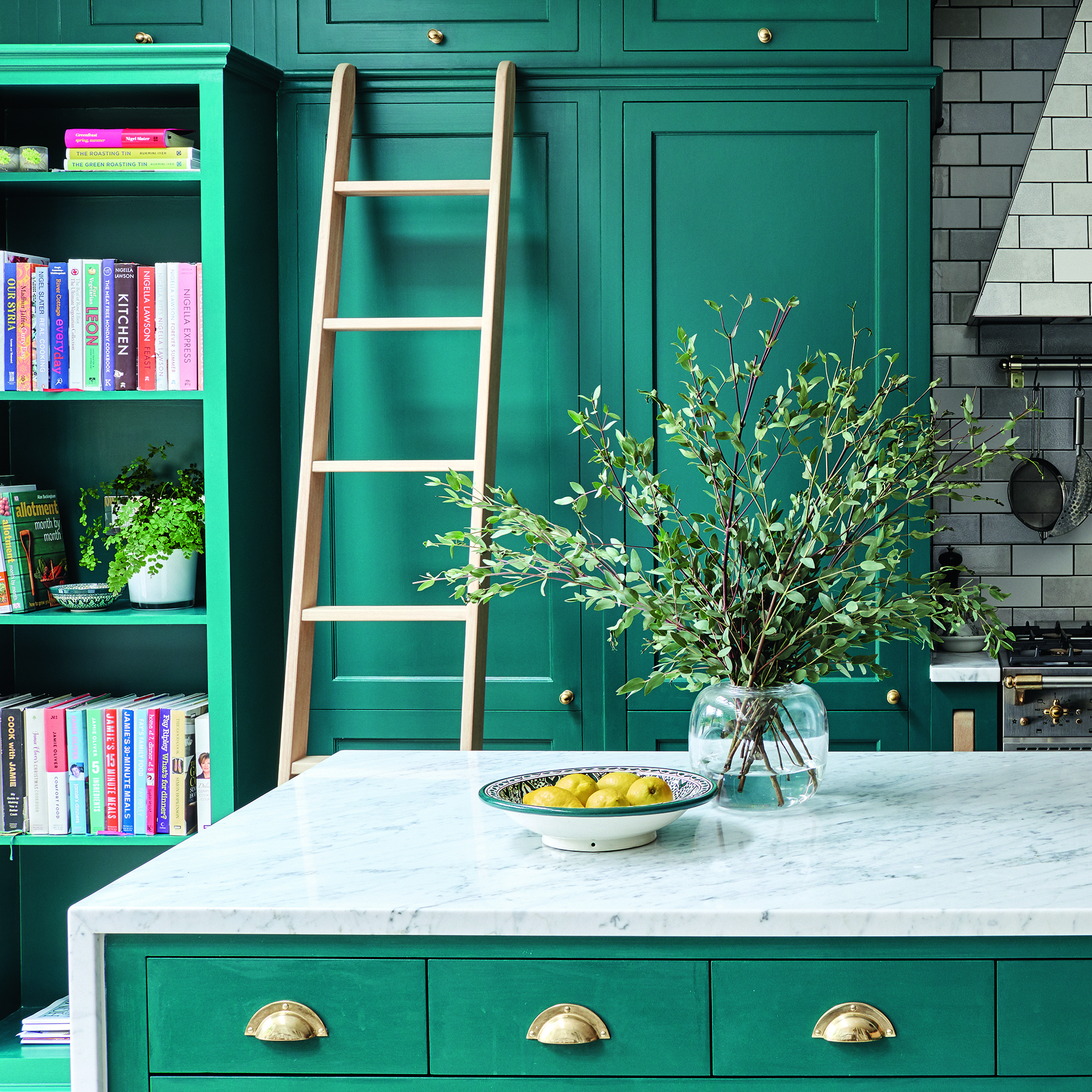
If you decide to opt for floor-to-ceiling cabinets, then make sure that every inch of storage is accessible. Unless you're a particularly tall family, this might mean adding a ladder into the design.
A ladder can work well as a design feature in a kitchen. If you're a fan of traditional kitchen ideas then it's a great way to bring a touch of nostalgia into a space. Particularly if you have an open plan space, adding a little kitchen library alongside where the ladder sits will create a cosy and warm environment.
2. Go for built-in tower storage
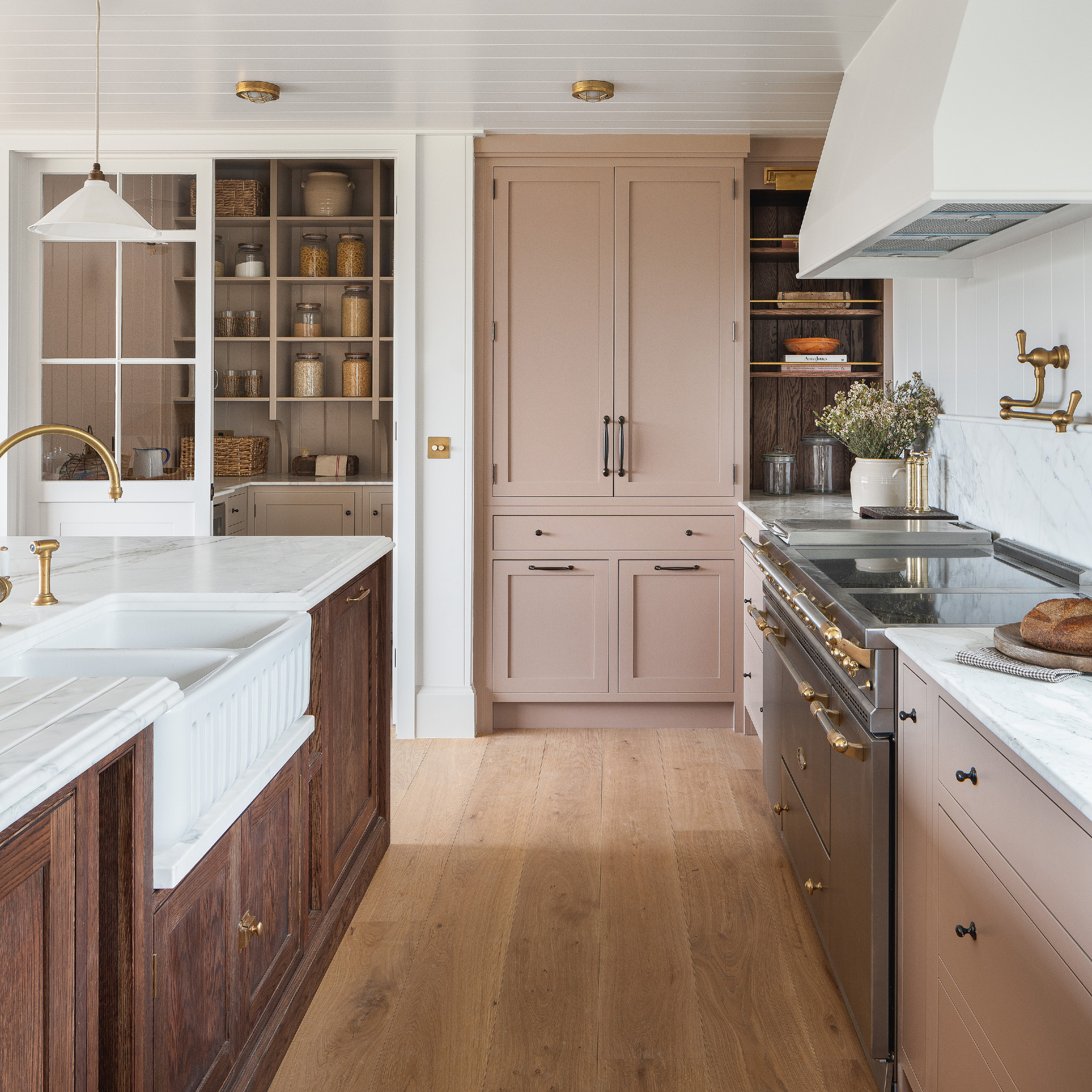
The best option for taking your cabinets all the way up to the ceiling is to go for bespoke, built-in units. Choosing built-in units that can be measured to fit the exact height of your ceiling will make your kitchen look polished and high-end.
It will also make the most of storage. In a tall kitchen unit you can include pull-out larder storage mechanisms to ensure you can reach every shelf and nothing gets lost at the back of the cupboard.
3. Allow room to showcase the details
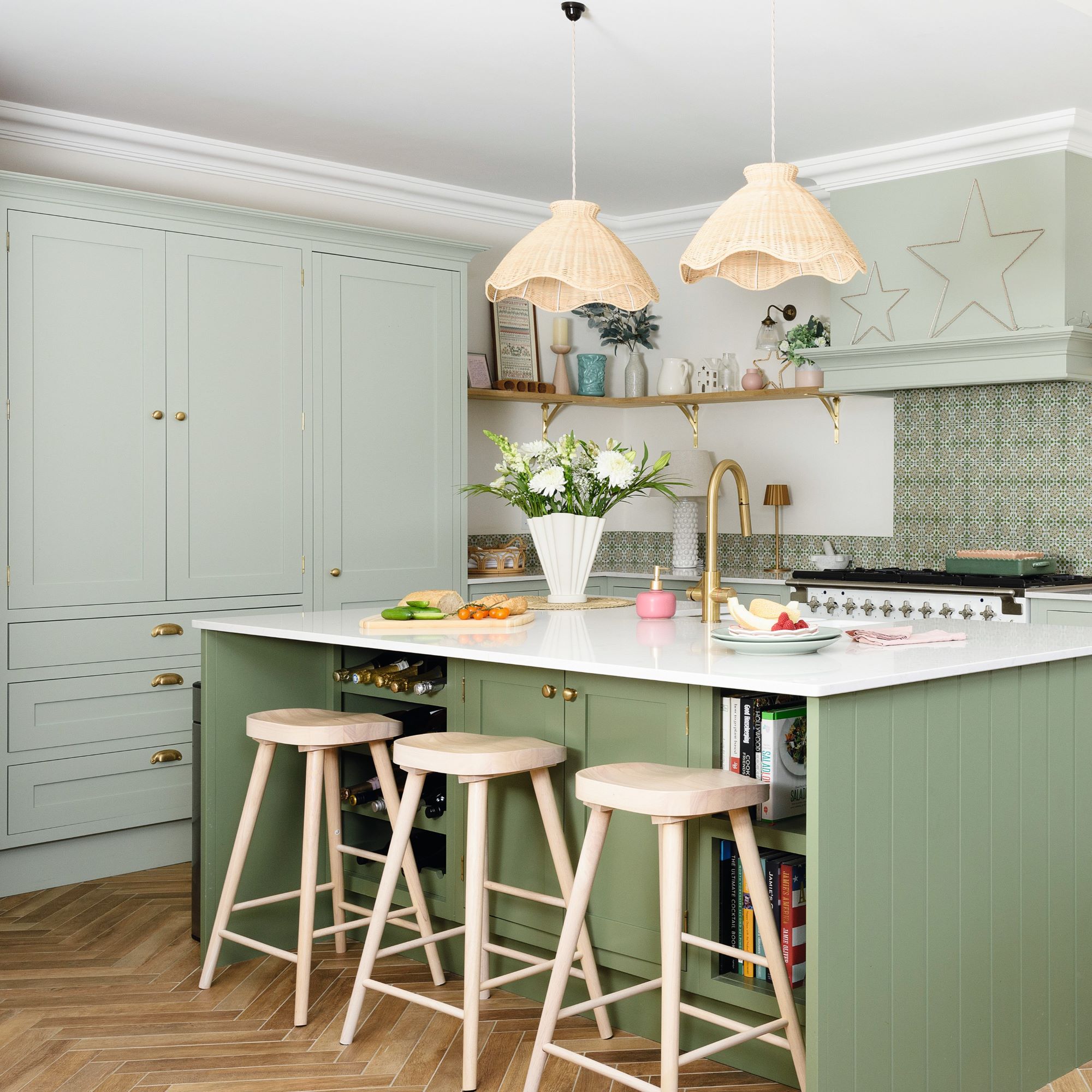
After reading this you might have decided that taking your cabinetry all the way up to the ceiling isn't for you. Perhaps it's out of budget or maybe you're just not that fussed about the aesthetic value - either way, to make the most out of cabinets that don't meet the ceiling, leave extra special room to showcase wall detailing.
Neat and pretty cornices will ensure the area above your cupboards still looks complete and will help to draw the eye upwards.
Have you decided whether to take your kitchen cabinetry all the way up to the ceiling?

After starting out her journey at Future as a Features Editor on Top Ten Reviews, Holly is now a Content Editor at Ideal Home, writing about the best interior ideas and news. At Top Ten Reviews, she focussed on TikTok viral cleaning hacks as well as how to take care of investment purchases such as lawn mowers, washing machines and vacuum cleaners. Prior to this, Holly was apart of the editorial team at Howdens which sparked her interest in interior design, and more specifically, kitchens (Shaker is her favourite!).