7 small pantry ideas that prove every size kitchen can have organisation goals
No matter the size of your space, nail your storage and get that wow factor with these clever ways to create a larder cupboard
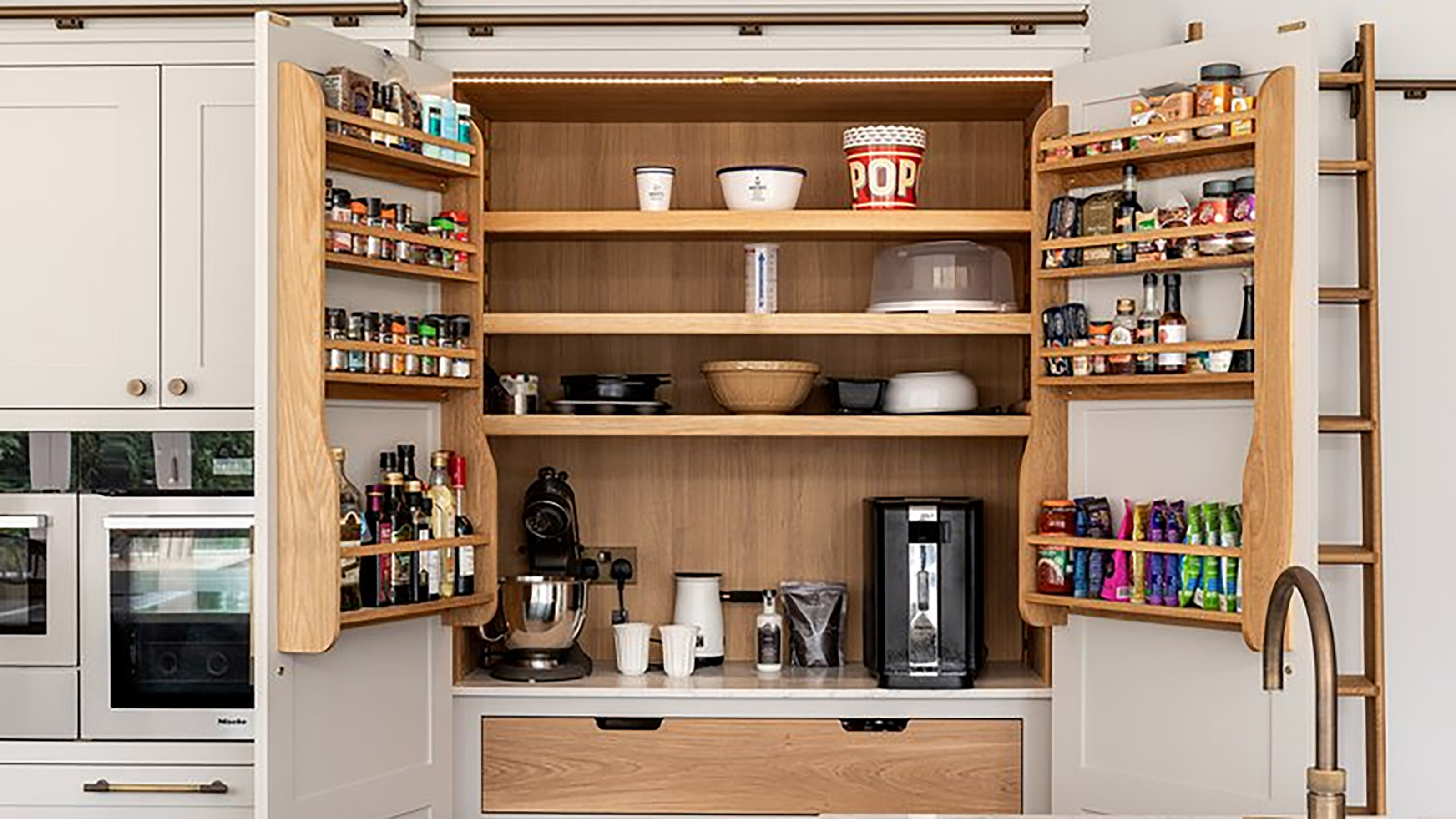

If you’re anything like us, you can’t scroll for more than a few minutes on social media without seeing a gloriously sorted kitchen pantry, doors open in all its glory. The epitome of organisation, we can’t help but stop, admire and press that little heart button. But if you don't have a sprawling cooking space, don't worry - these small pantry ideas make it just as easy to incorporate into your home.
It’s not all about the looks though, a pantry/larder/breakfast cupboard (whatever you call yours) has great practical benefits for everyday life too, making sure that there’s a place for everything and everything has got its place. Total kitchen organisation goals.
‘I believe any kitchen can include a small pantry, regardless of its size, whether it’s via an unused corner, tall cupboard or cupboard under the stairs, it just requires careful planning and efficient execution,’ says Jess Inglis, brand manager at Second Nature. ‘If it’s a small pantry or pantry-style addition, I would recommend prioritising your most commonly used items, as it will make meal preparation more convenient and efficient.’
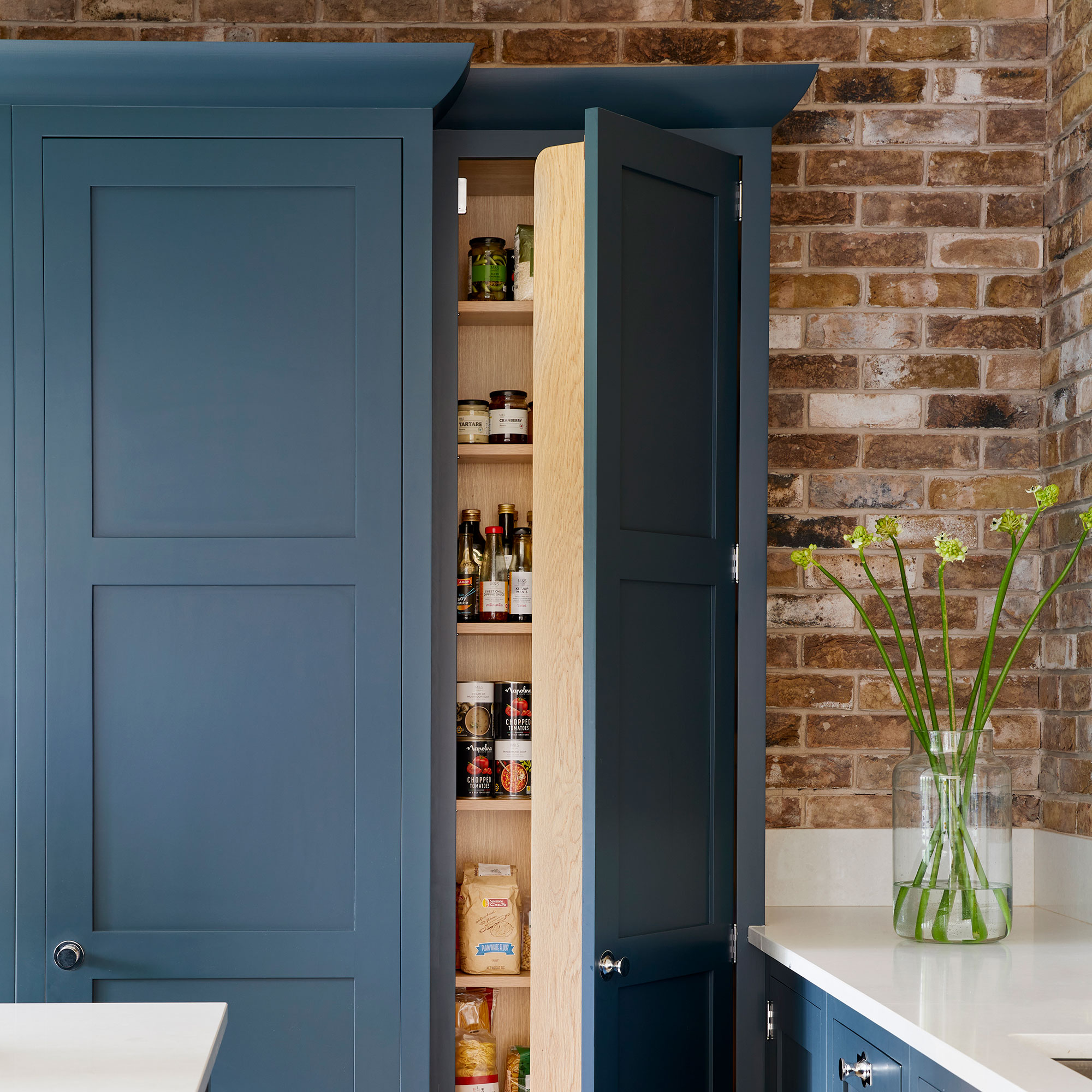
Getting organised before investing in a pantry as part of your kitchen makeover is key. By which we mean having a good old declutter.
‘I always advise people not to buy any external kitchen storage for pantry and food cupboards until they have had a good declutter so they can see exactly what they are left with. The same goes for creating a new pantry,’ says Vicky Silverthorn, professional organiser, You Need A Vicky. ‘You want to create the correct space for what we need, not what you think you may need.’
So with that in mind and despite what we might all see on socials – large units with countless jars of decanted dried goods and lovely baskets filled with essentials – there are plenty of ways to create a similar setup in a small kitchen. We’ve looked at the best small pantry ideas to give you inspiration of how you can get storage wow factor in your space, whatever its size.
1. Design a small walk-in pantry
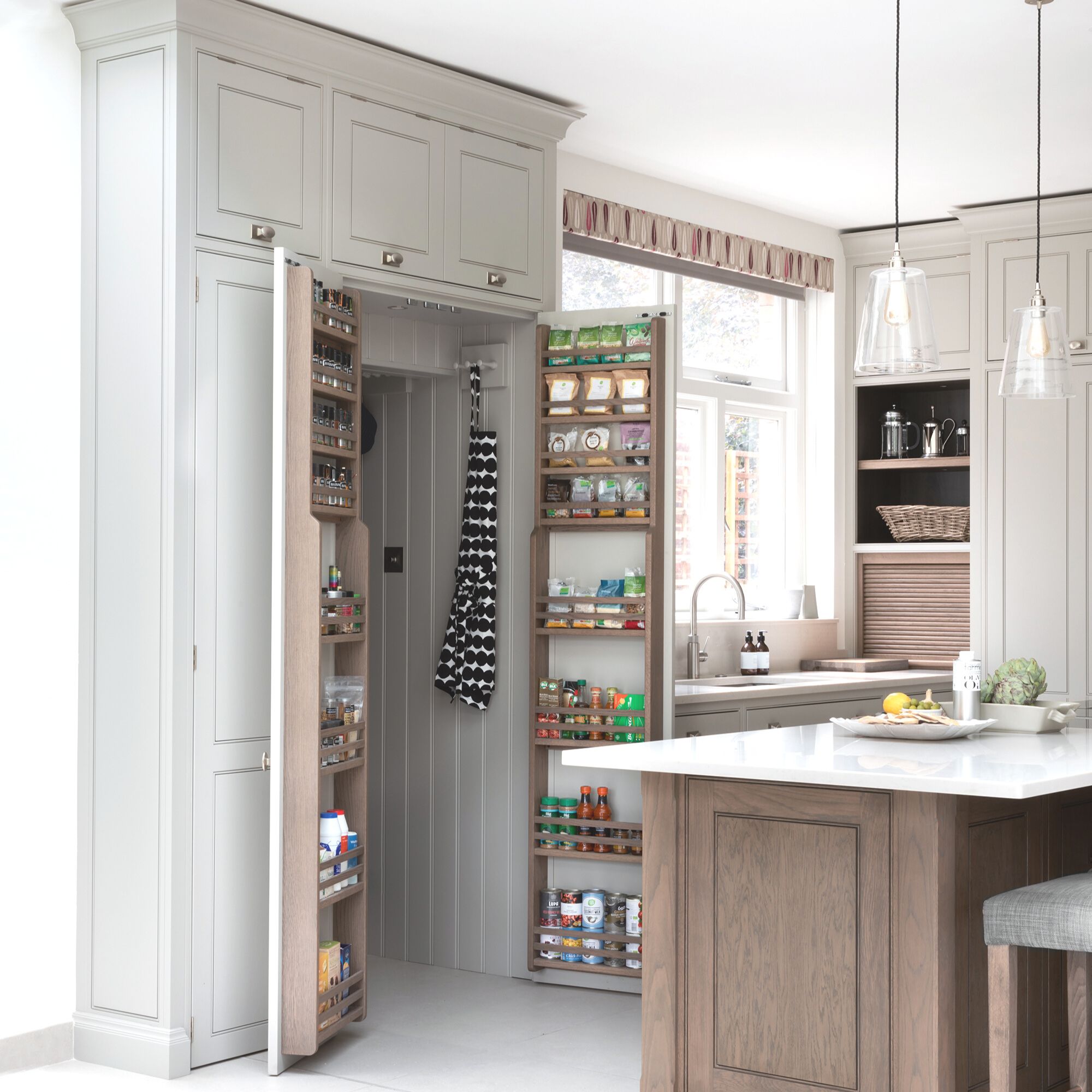
If you’re doing a kitchen remodel, can you allocate some space for a small walk-in pantry? Whether that’s a long, narrow section of the floorplan where you can put storage on one side, a boxy area that can accommodate shelving or a ‘step in’ alternative that has the feeling of a walk-in but is much smaller and gives just enough room for accessing what you need without actually walking into it.
Sign up to our newsletter for style inspiration, real homes, project and garden advice and shopping know-how
For a true walk in, Jess recommends a minimum size of 1.5m x 1.5m. ‘To make the most of your walk-in pantry you will need enough space for shelves whilst still allowing easy access and movement,’ she says.
To save on floor area, remember you don’t necessarily need to have a door, but decide whether you want your kitchen pantry to be on show (and whether you’re organised enough to keep it looking spick and span). Sliding doors and pocket doors offer a space-saving option if you’d prefer to keep it hidden.
2. Add a dresser unit
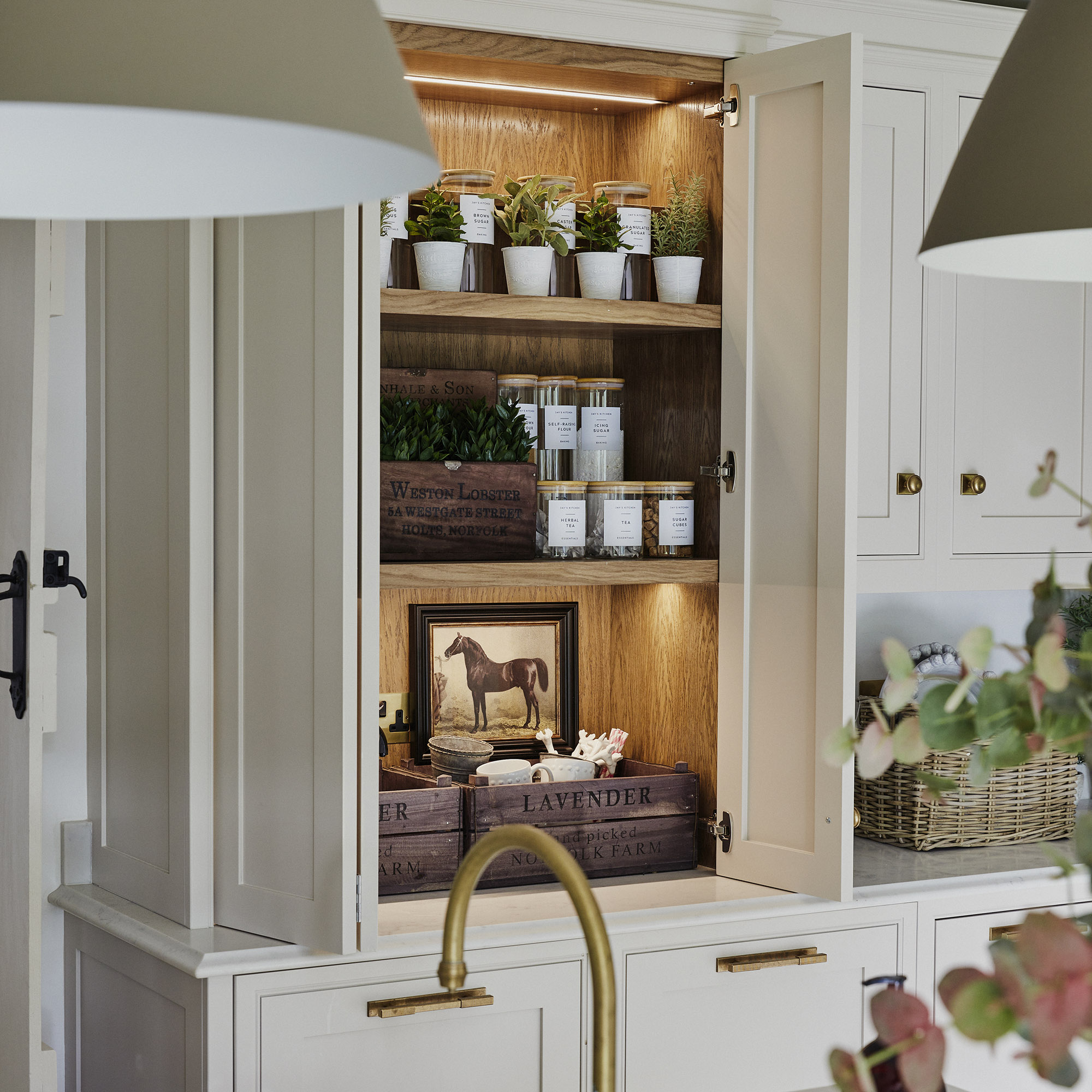
Dressers – fitted or freestanding – are a great pantry-style solution if there isn’t room for a walk-in and are often situated within the main kitchen. They’re often used as a larder and stacked with jars, non-perishables and dried goods, or you could use yours as a breakfast cupboard, providing practical storage space that can then be hidden away when not in use.
A breakfast cupboard often houses appliances such as toasters, microwaves and coffee machines as well as other key items, says Emily. Remember, you’ll need to ensure access to plug sockets if you want to create this setup.
‘When I design a breakfast cupboard, I suggest drawers below for cereals, coffee pods, teas etc., and a worktop space for secondary machines and appliances such as toasters and coffee machines. Then shelving is often on the upper area for cups or even some breakfast items,’ Emily suggests. ‘If you’re limited on space elsewhere in the kitchen, the breakfast cupboard can also be used to store any additional appliances such as mixers or air fryers.’
3. Make the most of corners
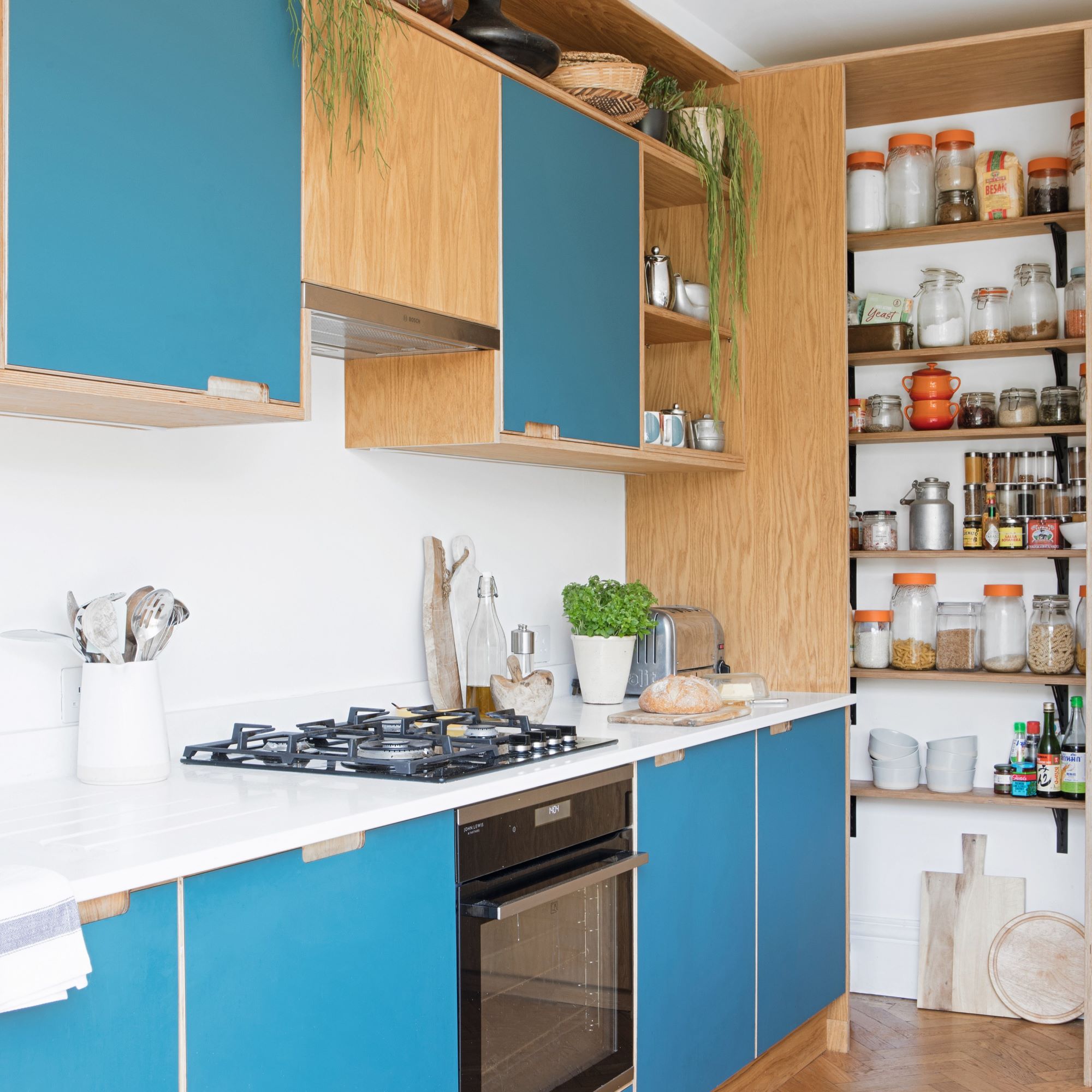
Using corners is an excellent way of giving you more storage rather than wasting the space. From open shelving to clever drawer mechanisms, there are a number of storage options that would work in a small corner walk-in pantry.
‘The key is ensuring you have enough room to use the space efficiently, and be able to move around and find things easily,’ says Emily.
One option is to build out a corner to create a triangular walk-in pantry with shelving along two of the sides that make up the triangular shape, with the door forming the third. From the outside, it would look like a tall cupboard, but open up to reveal a deep space.
Or how about maximising the corner cupboards you already have in your kitchen by fitting pull-out mechanisms that make it easier to access what’s inside? A Le Mans shelving system simply pulls out from the cupboard so you can get what you need without having to get on your hands and knees and dig around.
4. Add pull-out racks
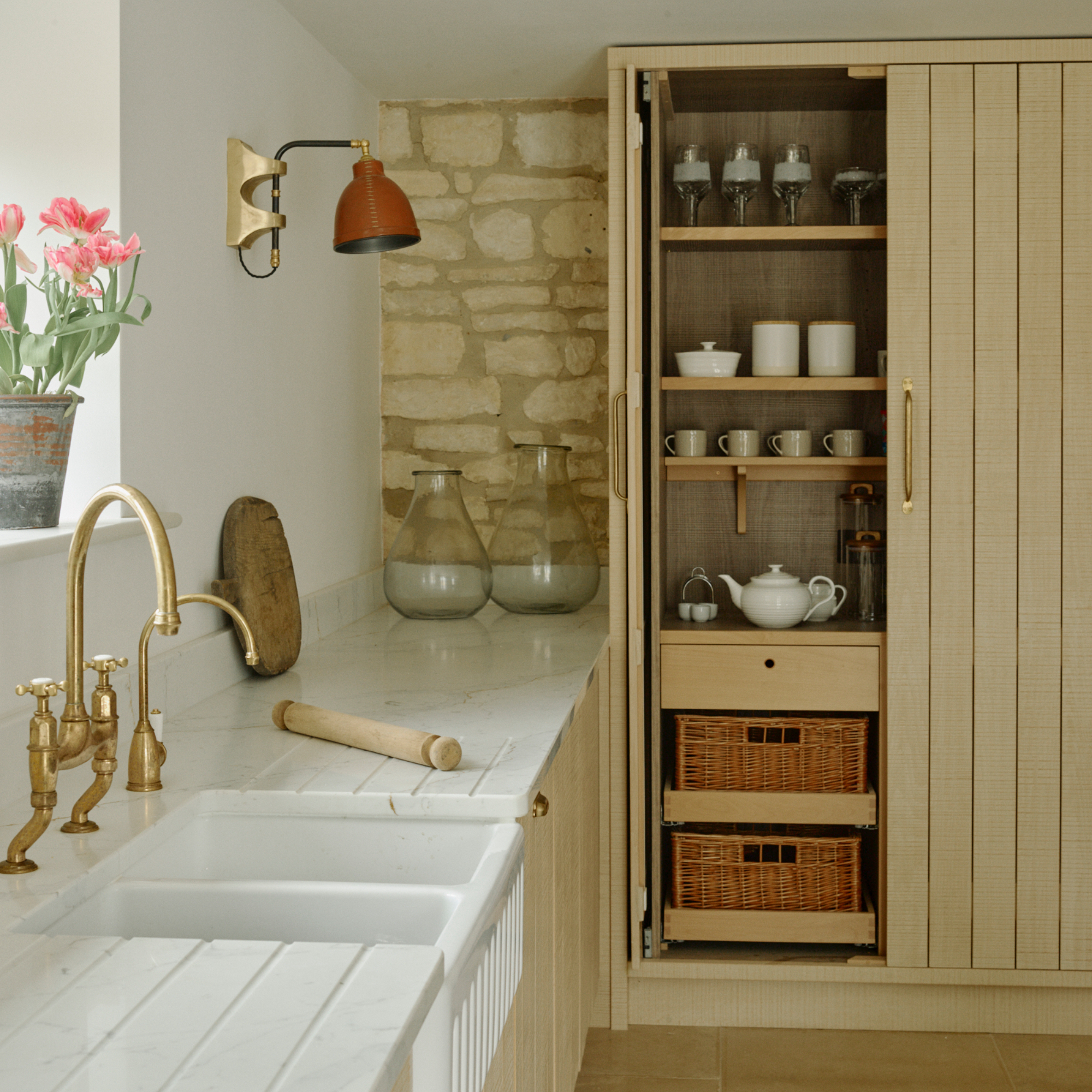
When space is tight, the secret to small pantry success is meticulously planning your cupboard internals.
You can easily create a pantry-style setup within your existing kitchen or inside of new units using pull-out metal rack solutions, which come in many shapes and sizes and can help make the most of every inch.
‘Pull-out shelves, tiered racks and dividers will help to prevent wasted space while allowing you to store your items in an accessible manner,’ explains Jess.
‘Ensure you’ve used smart solutions like adjustable open shelves, slim, tiered or rotating racks, dividers and door-mounted storage. Also, try installing pull-out shelves and baskets inside the cupboard.’
A word of caution though: ‘Storage should only be bought if it will enhance a space,’ says Vicky. ‘I think it’s important to say that some storage can eat your space which for a smaller pantry or food cupboard is far from helpful. So before you go out and buy a lazy Susan because you saw it on Instagram, beware – my team and I send hundreds to charity shops each year on behalf of our clients!’
5. Go narrow
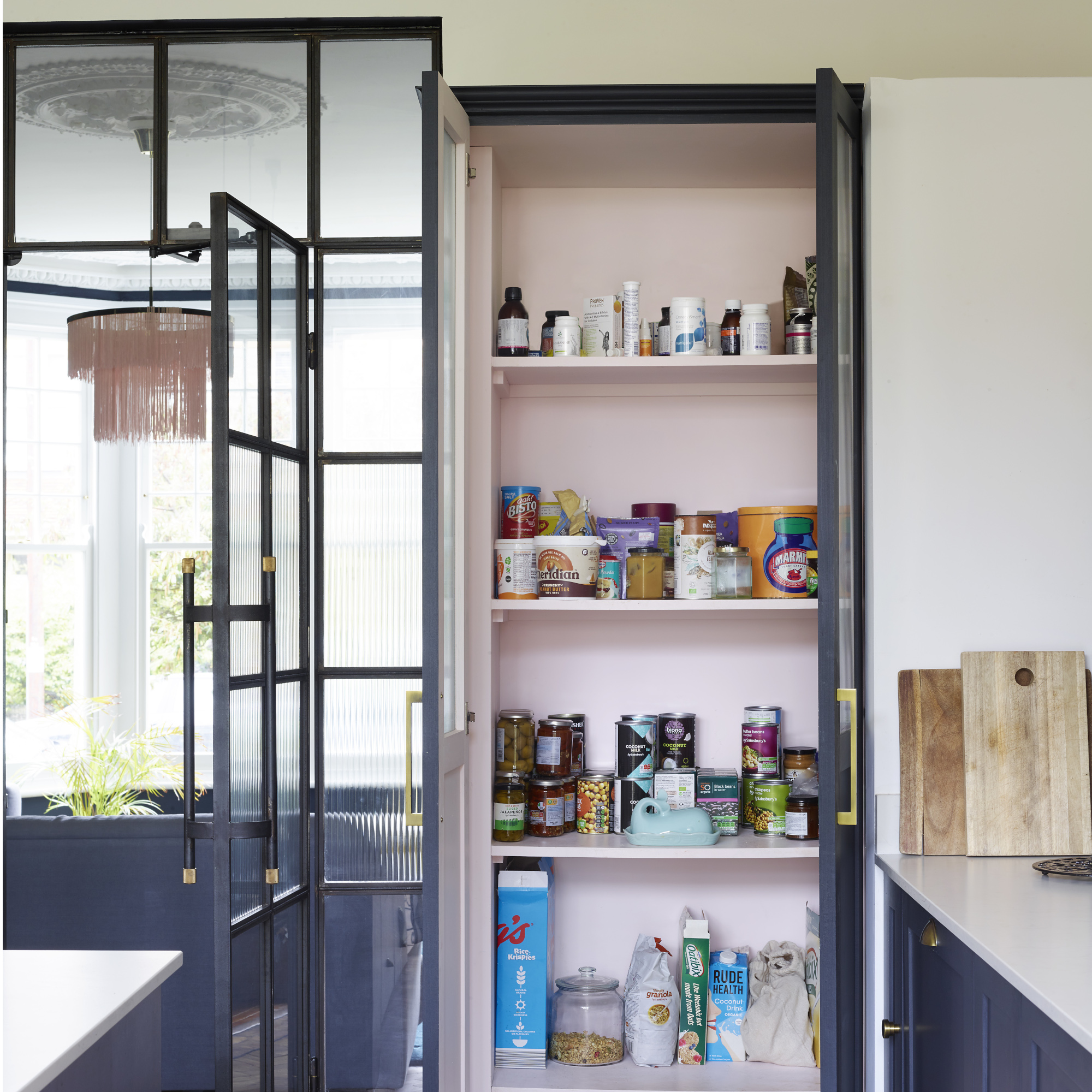
Got a slim, full-height unit within your kitchen design? This could be the perfect spot for a small pantry.
A tall, narrow space can be placed within a bank of full-height units or at the end of a run of units, for example next to your built-in fridge. Install a tiered metal pull-out storage rack (like this option from B&Q) and use it to organise rows of tins, jars and bags of rice, pasta and whatever else you like. You could dedicate it as a breakfast-style station and use it for cereals and your favourite teas and coffees.
6. Choose open shelving
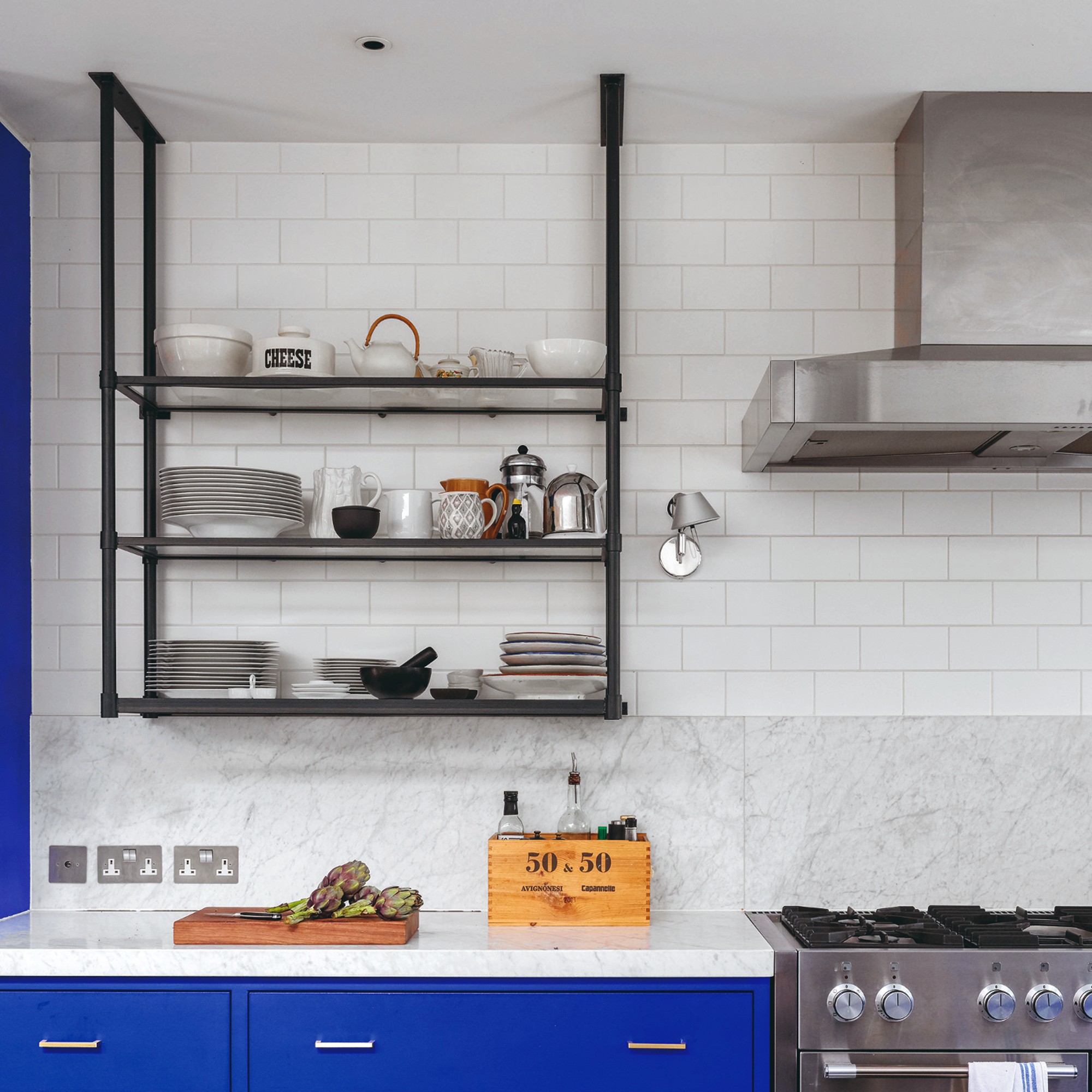
If your kitchen doesn’t allow for a large floor-to-ceiling pantry, open shelving provides fast access to everything you need – and looks great when displayed with other personal possessions.
Opt for a shelving unit like a stainless-steel one for an industrial vibe, a wooden design for more of a rustic look, or you might like to choose wall-mounted shelves such as floating styles or ones with nice brackets. No matter the design, the key to getting this pantry-style idea right is keeping it clean and organised. No one wants kitchen clutter on show, right?
‘Open shelves in a kitchen is the one place I would suggest the lovely food storage lives in, such as containers and jars for items that are used regularly,’ says Vicky. ‘It’s impossible to say exactly what would live on an open shelf because you always need to take in the kitchen as a whole. If the shelf is near sunlight then it should be food that is used frequently so that it doesn’t get spoiled.’
Figure out exactly what you plan to keep on your open pantry shelving and even measure items to ensure your configuration is the right fit. ‘I always advise that any shelving is made to be adjustable,’ Vicky adds. ‘I would also look at shelving within the cupboard/pantry and see if moving it up or down or even adding an additional shelf could mean you create more efficient space.’
Spice racks on walls can be another great way to make use of space. We love this option from Amazon that's under £15.
7. Make the most of space
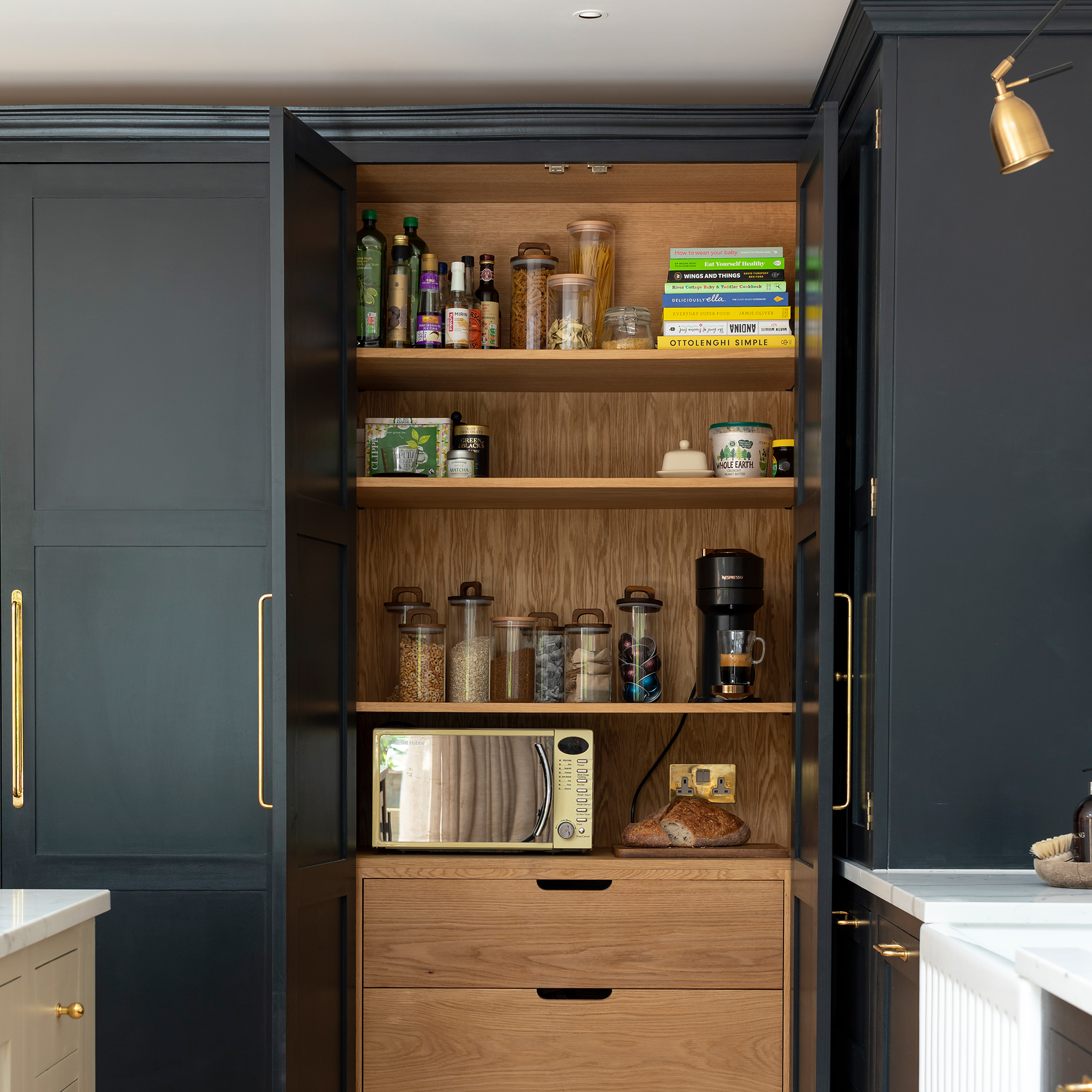
The best small pantries make the most of every single inch of space. As well as considering the styles of storage and accessories used and the layout, as well as the entrance and whether you have glazing, think about how you’ll decorate too.
When it comes to organising, buy add-ons that fit your space well. ‘There is no one size fits all so measuring the space is vital,’ says Vicky. ‘Any baskets and containers should fill the depth of a shelf as much as possible so there is no wasted space. Step shelves are fantastic as long as you measure the kinds of jars and tins which you need to create the space for.’
When using jars to store food, firstly work out what you are able to fit (they often take up more space than packets) and secondly think about using square-shaped designs as they are way more space efficient.’
FAQs
What can I use for a pantry if I don't have one?
A freestanding dresser unit is a great option for a pantry. Not only can it be added into an existing kitchen layout, but you can move it around to the best spot to suit your needs. For example, you could have it closer to your dining area and use it for storing breakfast items and crockery if you and your family have your morning cereal at the table.
You could also add a dresser unit, sideboard or shelving to an existing utility room if you don’t have extra space for a dedicated walk-in larder. How about introducing a vintage or pre-loved piece of furniture for an added bit of charm?
A cupboard under the stairs is also a great use of space, however it should be located within easy reach of the kitchen. ‘One of my favourite ideas for a smaller space is to use a hanging rail as storage. It takes up minimal space and can make a beautiful feature of your storage,’ says Alex Main, director of The Main Company.
How small can a walk-in pantry be?
‘I would recommend a minimum size of 1.5m x 1.5m for a walk-in pantry. To make the most of your walk-in pantry you will need enough space for shelves whilst still allowing easy access and movement,’ says Jess Inglis, brand manager at Second, Nature.
The key is to plan the space well from the get-go and organise it to perfection, remembering to have a good declutter session to streamline what you need to store. ‘The main purpose of any pantry no matter the size is for it to house the things you don’t necessarily want to see or have out on display in the main kitchen, so as long as you are able to use your pantry space to that effect efficiently, that’s what you need as a minimum function,’ says Pickett, design consultant at Kitchens by Holloways.

Lindsay Blair is an editor, writer & content consultant with a focus on home design, interiors & lifestyle. Previously editor KBB Magazine and thesethreerooms.com, she has also contributed to The Times, Ideal Home, Build It & more.