What is an I-shaped kitchen layout? This is why it's the best layout for a small space, according to kitchen designers
Everything you need to know about I-shaped kitchens, including how make the layout as functional as possible
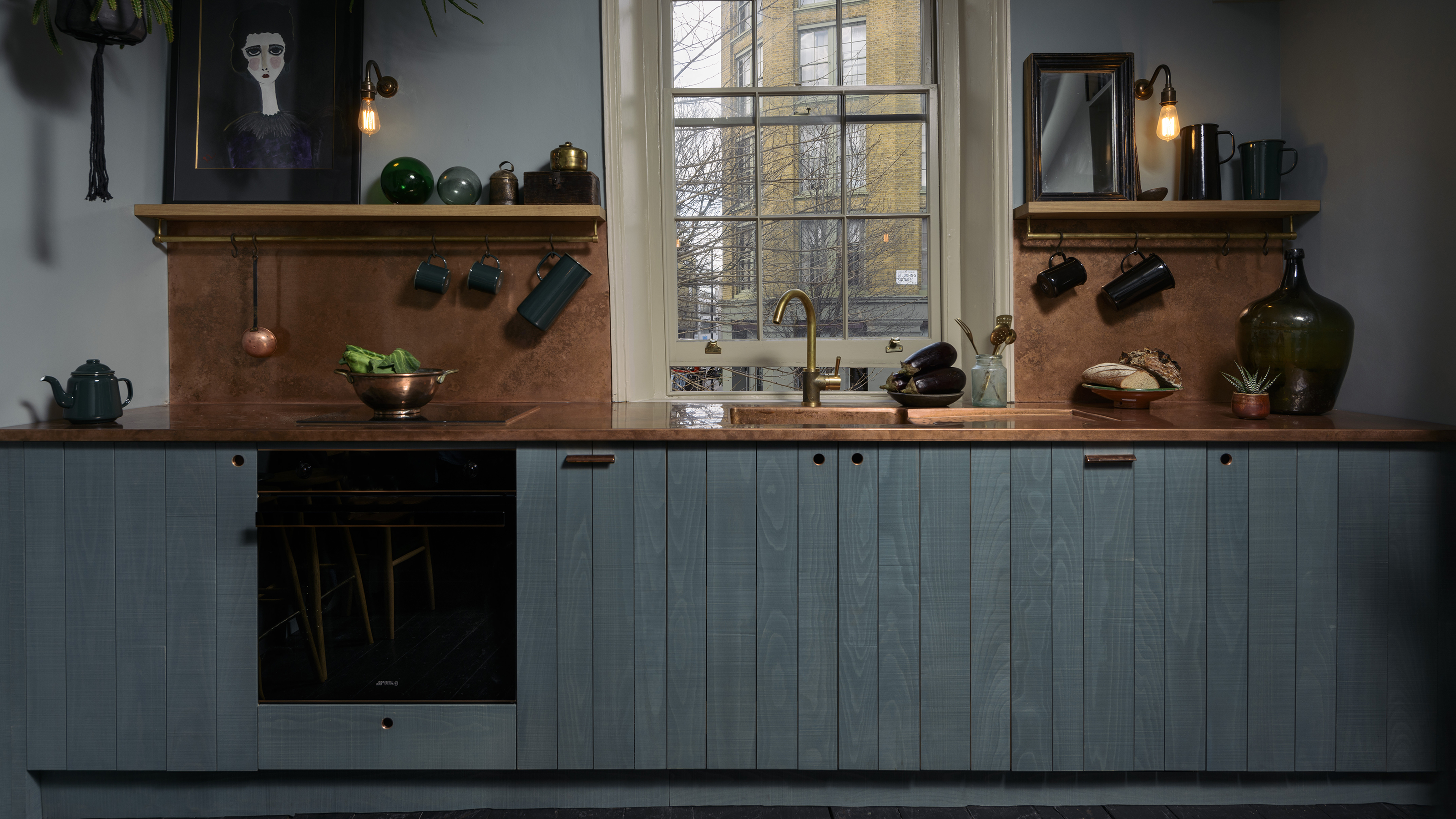

We're always on the lookout for innovative ways to make a dream kitchen work in a small space, an I-shaped kitchen layout might just be the answer.
Compact, functional and space-saving, keeping a kitchen layout to one wall, and forming the letter I, works well for a number of room shapes, whether you have a narrow space or an open-plan layout where balancing each area is a tricky task. It's particularly effective as a small kitchen layout idea as it keeps cabinetry focussed on a singular wall, leaving the rest of the space available for seating, preventing cupboards and drawers from overwhelming the space.
It can, however, be a daunting prospect to design a one-wall kitchen that includes all of the appliances, storage and preparation space - all while looking stylish. So, we spoke to experts in the kitchen design space to understand how to make use of a compact I-shaped kitchen layout and how to make it look equally as smart.
What is an I-shaped layout?
Just like L-shaped kitchen layouts that look like the letter, an I-shaped kitchen also mimics the letter I - aka, it's a simple, one-wall design.
'I-shaped kitchens can create a real impact. The design can be a showstopper in almost any type/age of home where you want to create a social space that works for any occasion,' says William Durrant, founder of Herringbone Kitchens.
'Having the kitchen on just one wall allows for the spaces to be separate whilst still feeling connected e.g., you have a separate cooking area and social area but the two can be easily connected by a statement island where seating is available,' he adds.
Whether you have an open-plan layout with one room that has to function as your kitchen and living space or you have a closed-plan format with a thin, galley-shaped kitchen, an I-shaped kitchen can be extremely functional. It forces you to get creative by including all the necessary components while maintaining a sleek look, and it's entirely possible to make an I-shaped layout work hard for your household.
Get the Ideal Home Newsletter
Sign up to our newsletter for style and decor inspiration, house makeovers, project advice and more.
How to design a functional I-shaped kitchen layout
If you're considering this format for a small kitchen, here's what to include in an I-shaped layout to make it as practical as possible.
1. Stack appliances
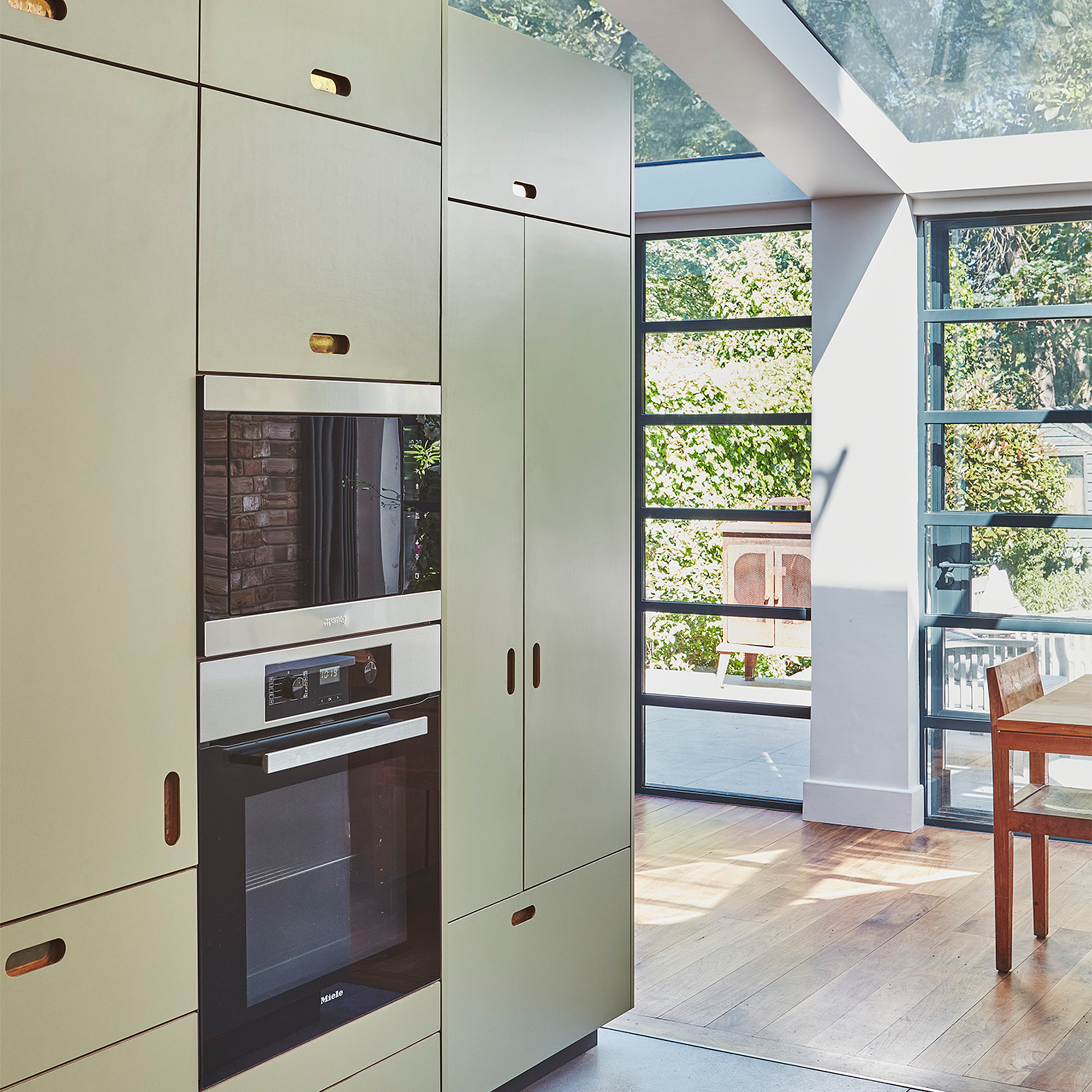
Space comes at a premium in an I-shaped kitchen and it's unlikely that you have enough width available to spread appliances out. Instead, consider a stacking formation to utilise the height of the room.
Stacking appliances isn't just beneficial for saving space; it also means you don't have to bend down as frequently, making cooking much simpler and less straining. Grouping the appliances in an I-shaped kitchen also creates a clever zone for cooking, so someone else cleaning or preparing dinner can do so without getting in the way.
2. Opt for deep drawers
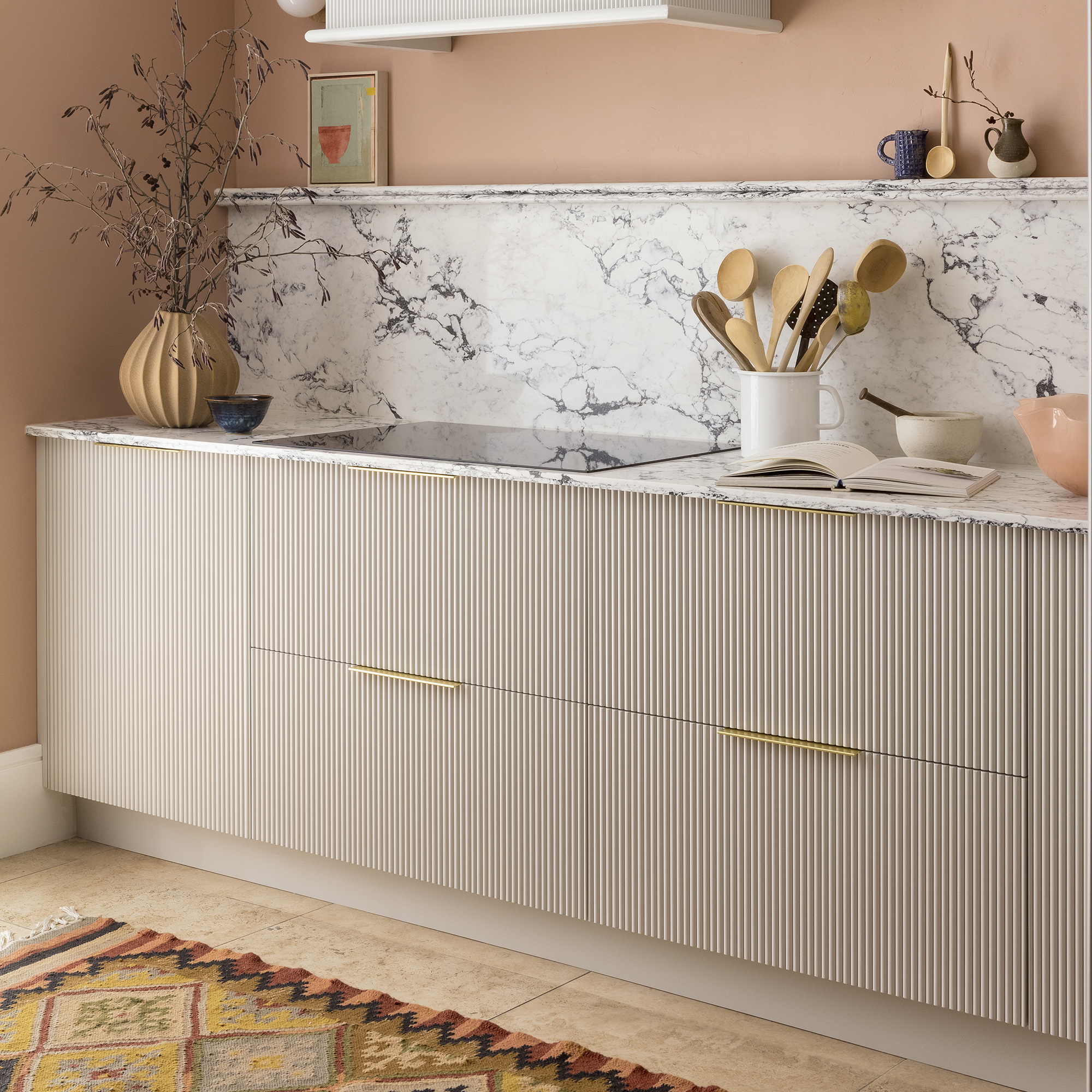
Innovative kitchen storage ideas are essential in a compact space - you have to get crafty to find a space for cupboard essentials, pots, pans and crockery. Cupboards are tricky to get to the back to, so you often end up with a lot of unused space and forgotten-about-items.
'By being smart with storage in the island, especially using drawers, you can hide away a lot of your everyday essentials, which makes the flow of the kitchen very functional,' recommends William. You need to invest in deep larger drawers like this one from Magnet, you can afford to go big because you can see everything from above, so nothing gets lost down the back.
3. Choose a space saving sink
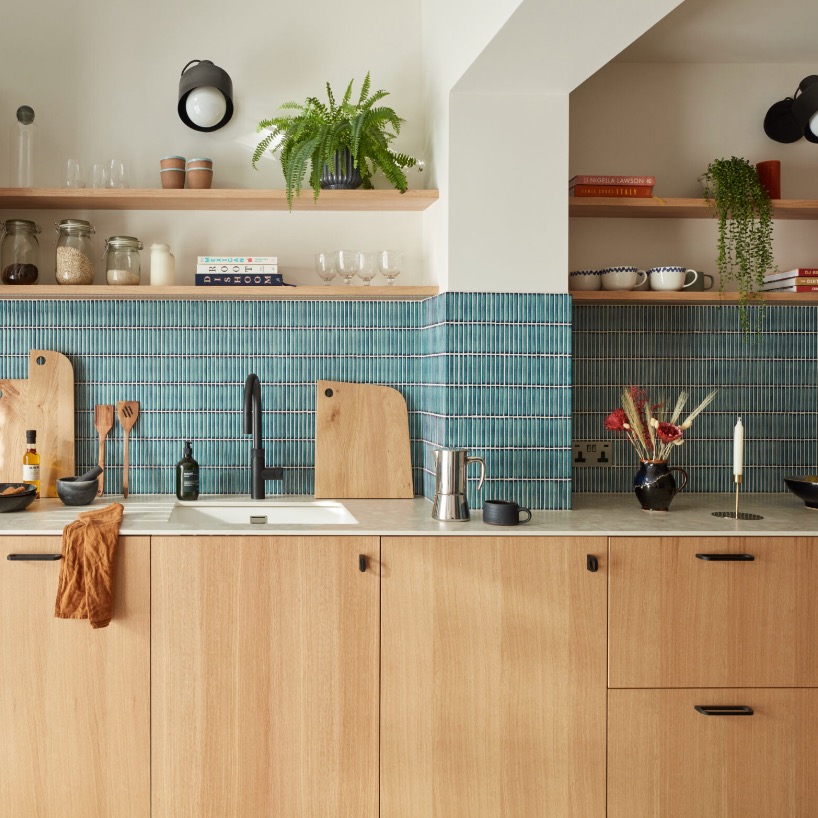
While a Belfast sink is usually found at the top of every kitchen wishlist, something has to give when designing a compact I-shaped kitchen. If you have a long, spacious room then it might still fit into the scheme, but if you're working with a smaller space then consider choosing an undermount kitchen sink idea instead.
Undermount sinks like this one from TapsUK sit in line with the worktop and come in slimline sizes so you can easily fit it into a worktop without impeding on preparation space. Plus, if you opt for draining grooves on your work surface, the layout will look much more streamlined.
4. Favour slimline appliances
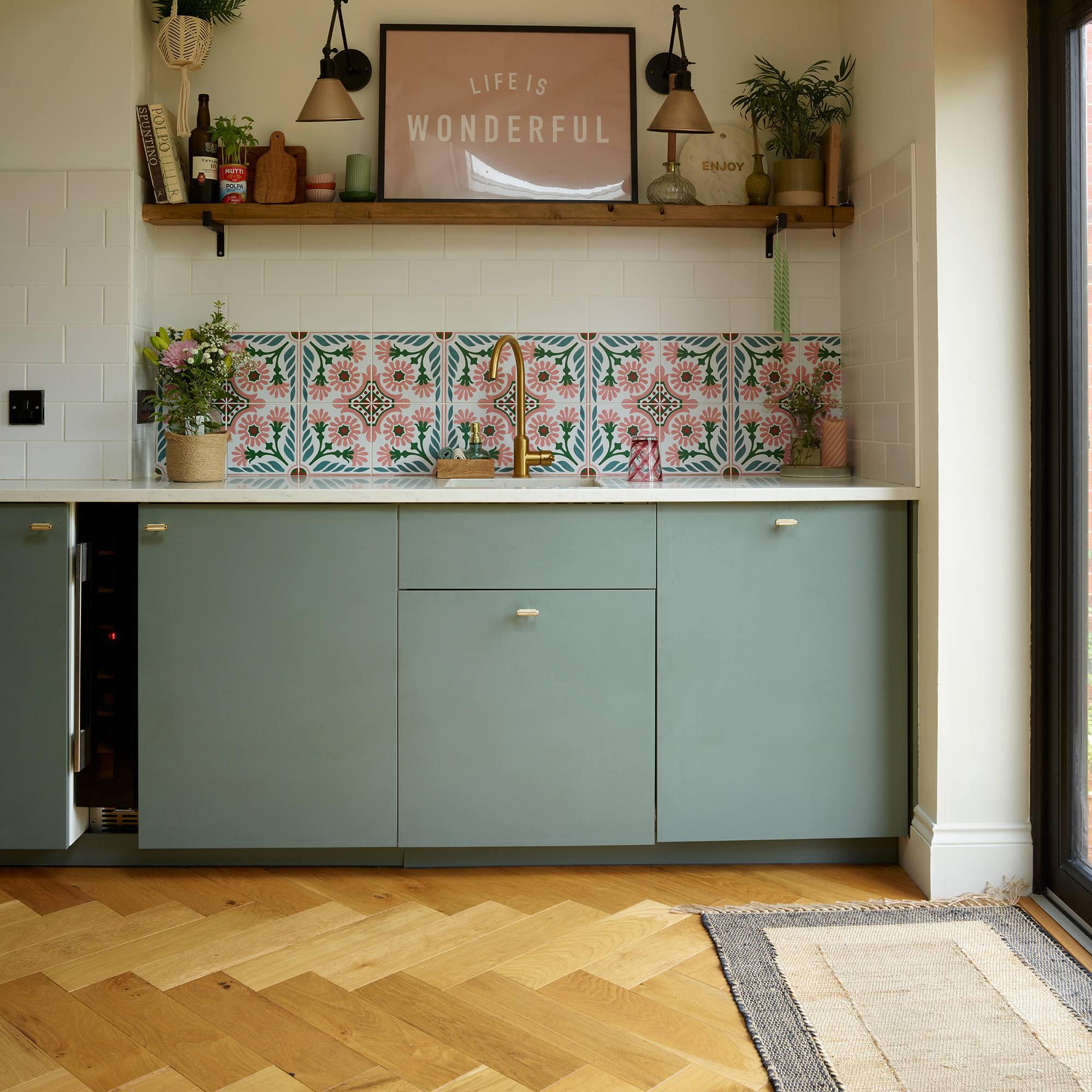
Compromising on kitchen features isn't a fun, or fair, task - so instead of waving goodbye to some of your dream appliances, choose the slimline version instead.
Many appliances such as dishwashers, ovens, and even wine fridges come in slimmer sizes so you can still enjoy the luxury of the tech without needing to sacrifice tonnes of space. It will free up room in your I-shaped kitchen for cupboard storage and larger appliances where the larger size is necessary.
5. Choose a fun colour
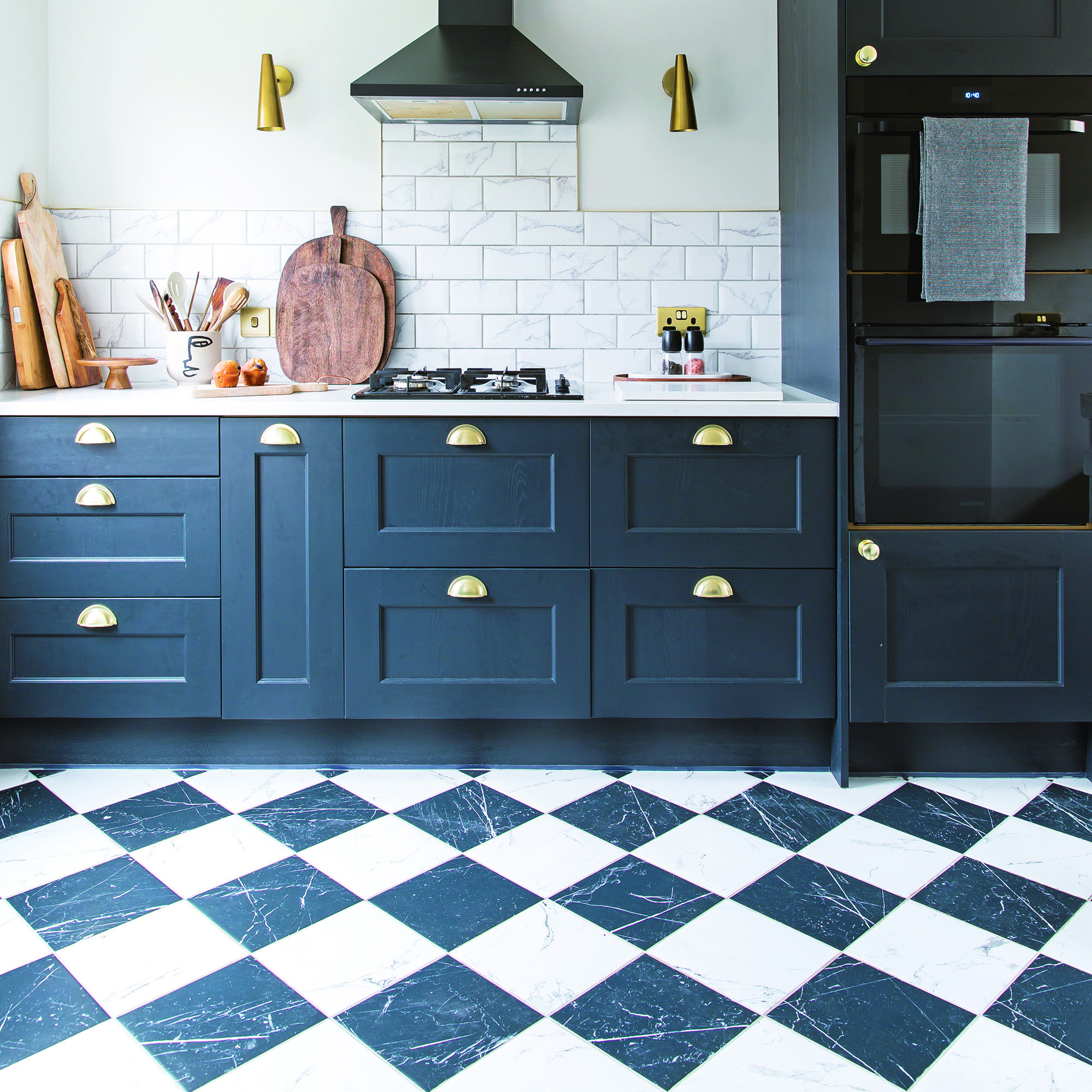
Kitchen colour schemes are getting more playful as the years go by. Gone are the days of purely neutral spaces (while we aren't begrudging a chic pared-back scheme) and instead, homeowners are veering towards having a bit of fun with their kitchen design.
An I-shaped kitchen layout offers the ultimate opportunity to experiment. As it only features on one wall, a statement shade won't feel as overwhelming. If your I-shaped kitchen is within an open-plan space, it's also a great way to tie the colour scheme together between cooking and living areas.
Grazzie Wilson, head of creative at Ca’ Pietra, adds, 'One way to create a modern kitchen island is by using bold colours, which instantly create a contemporary vibe. Painted cabinets are one way to achieve this but for added interest and visual appeal, combine with bold, pattern tiles on unusual areas of the island, such as cabinet sides and under worktops.'
6. Prioritise built-in appliances
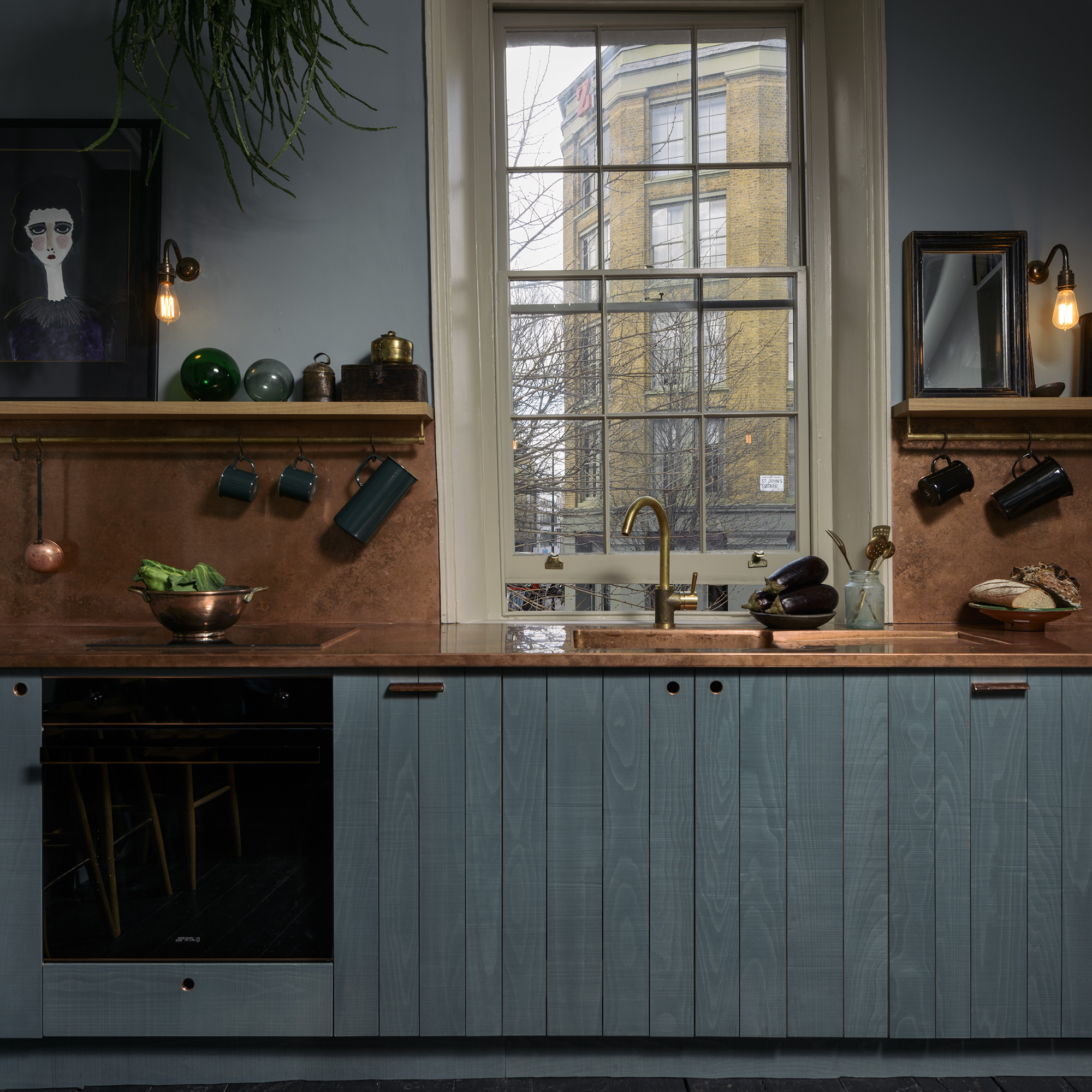
Opting for built-in appliances will utilise every inch of space within an I-shaped kitchen. Sensing a theme? The one-wall layout really is all about being savvy with how you plan every feature into a design.
While freestanding stoves and fridges might offer you more flexibility in terms of style, there's no denying that they're often bulkier. So opting for sleek contemporary built-in ovens of which John Lewis has a great range and fridges will allow you to slot everything in jenga-style to your I-shaped layout. You can also make good use of random gaps with plinth drawers, as shown above.
7. Include wall and base cabinets
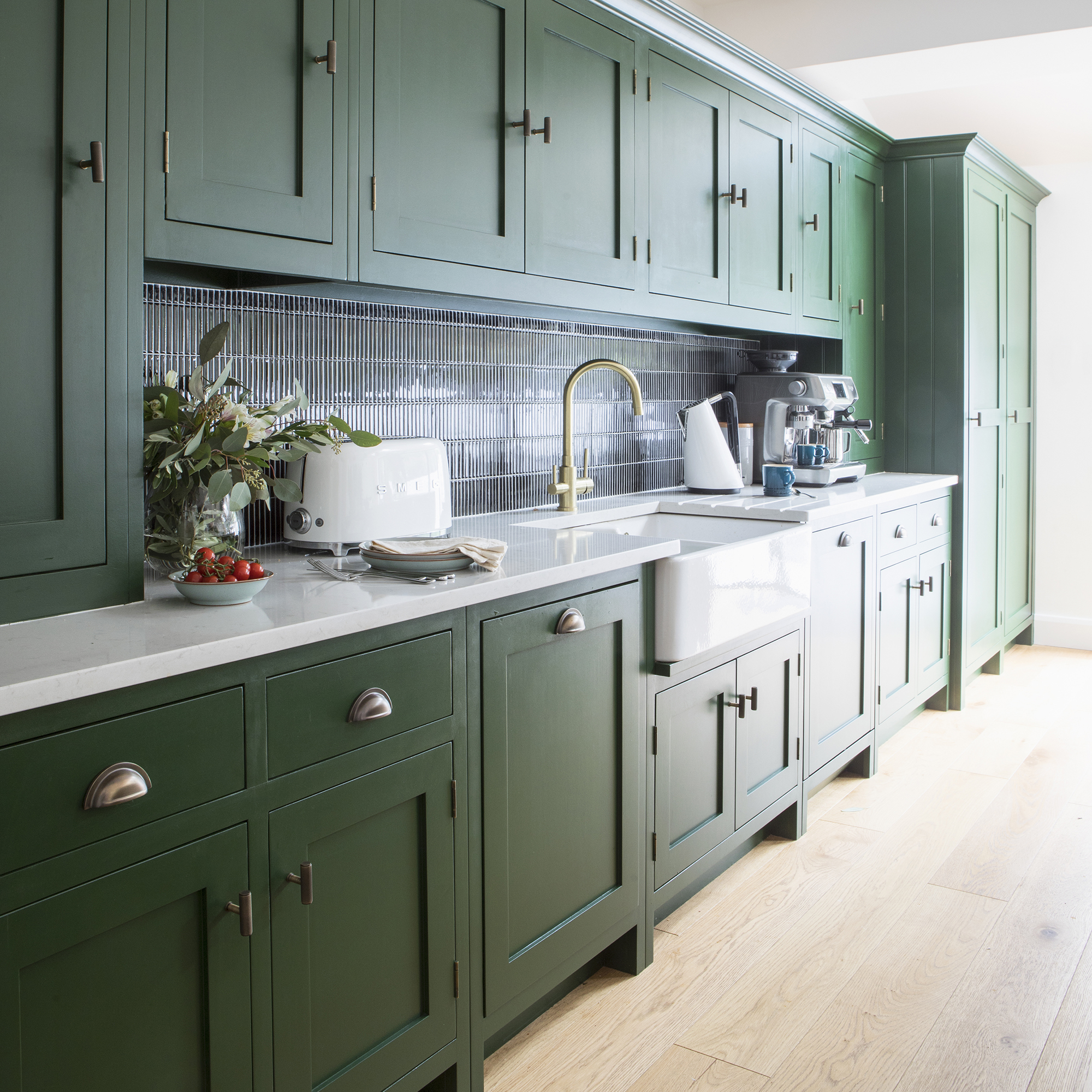
Sometimes it can feel overwhelming to include both base and wall cabinets in a kitchen design, with many homeowners opting for open shelving to break up the look. However, in an I-shaped design, you should definitely make the most of both options.
As the cabinetry only features along a singular wall, it won't crowd the space and instead means you get to utilise the full height of the room for essential storage.
FAQs
Should you choose an I-shaped layout?
Choosing an I-shaped layout will most likely be decided by the physical space you have available. If you have a small open plan room that isn't quite large enough for a kitchen island, sofa and cabinetry on multiple walls, keeping a kitchen concise to a singular wall will work best. This gives you all the storage, preparation and cooking space you need without impeding on living areas.
'If the client has space for an open-plan kitchen, this is normally the option we settle on. Open-plan kitchens are great for families and those who like to entertain, as they naturally afford a little more space and are often blessed with more natural lighting – therefore generally being more attractive spaces to spend time in,' says Dave Young, founder of HUSK.
If you aren't as much of an avid chef, then an I-shaped kitchen might just work for you. It gives you more space for dining and hosting and if you don't need to cook for large quantities very often, this will be a no-brainer.
Has this convinced you to choose an I-shaped kitchen over other layouts?

After starting out her journey at Future as a Features Editor on Top Ten Reviews, Holly is now a Content Editor at Ideal Home, writing about the very best kitchen and bathroom designs and buys. At Top Ten Reviews, she focussed on TikTok viral cleaning hacks as well as how to take care of investment purchases such as lawn mowers, washing machines and vacuum cleaners. Prior to this, Holly was apart of the editorial team at Howdens which sparked her interest in interior design, and more specifically, kitchens (Shaker is her favourite!).
-
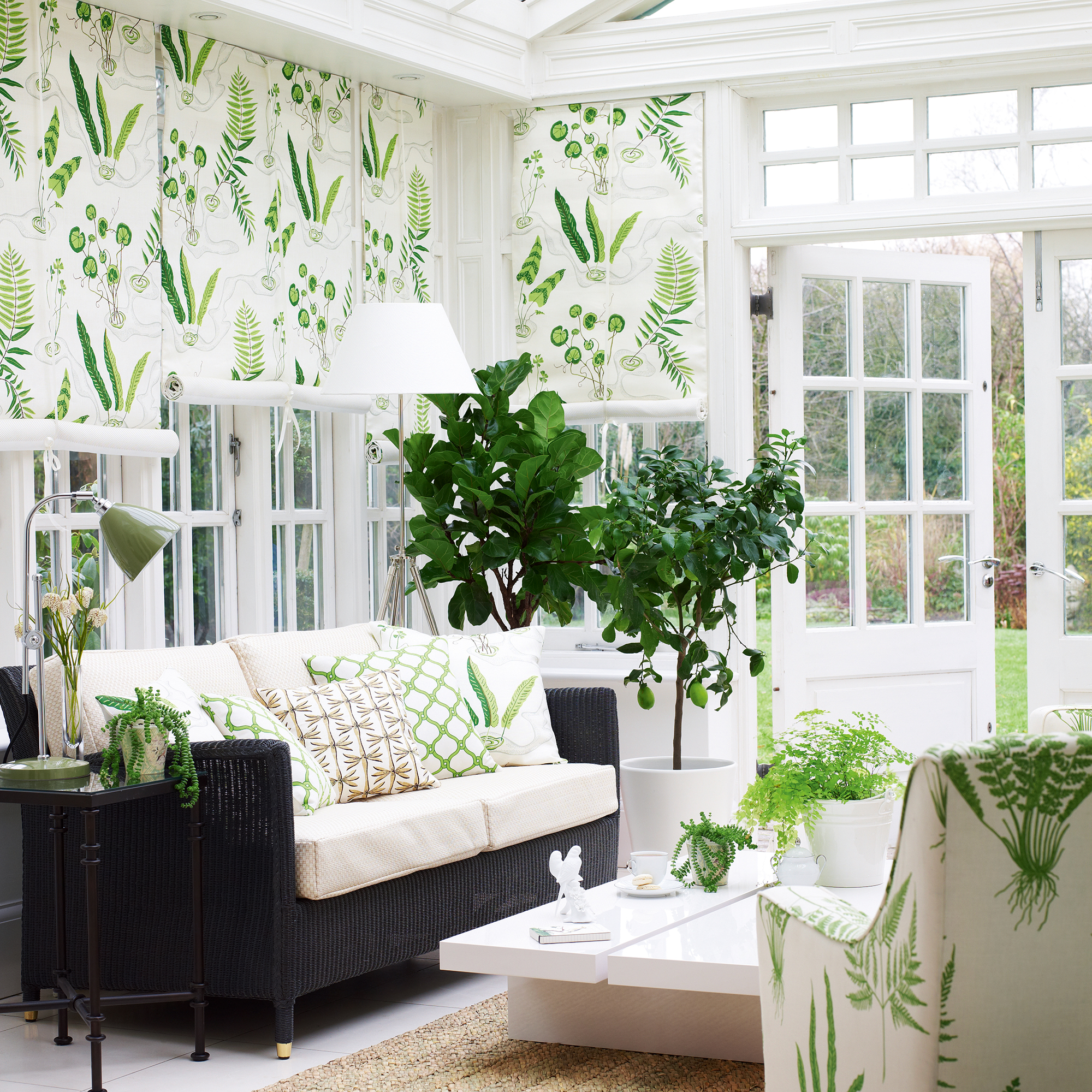 I wasted £3,000 trying to make my old conservatory usable
I wasted £3,000 trying to make my old conservatory usableThis is what I wish I'd done instead
By Sarah Handley
-
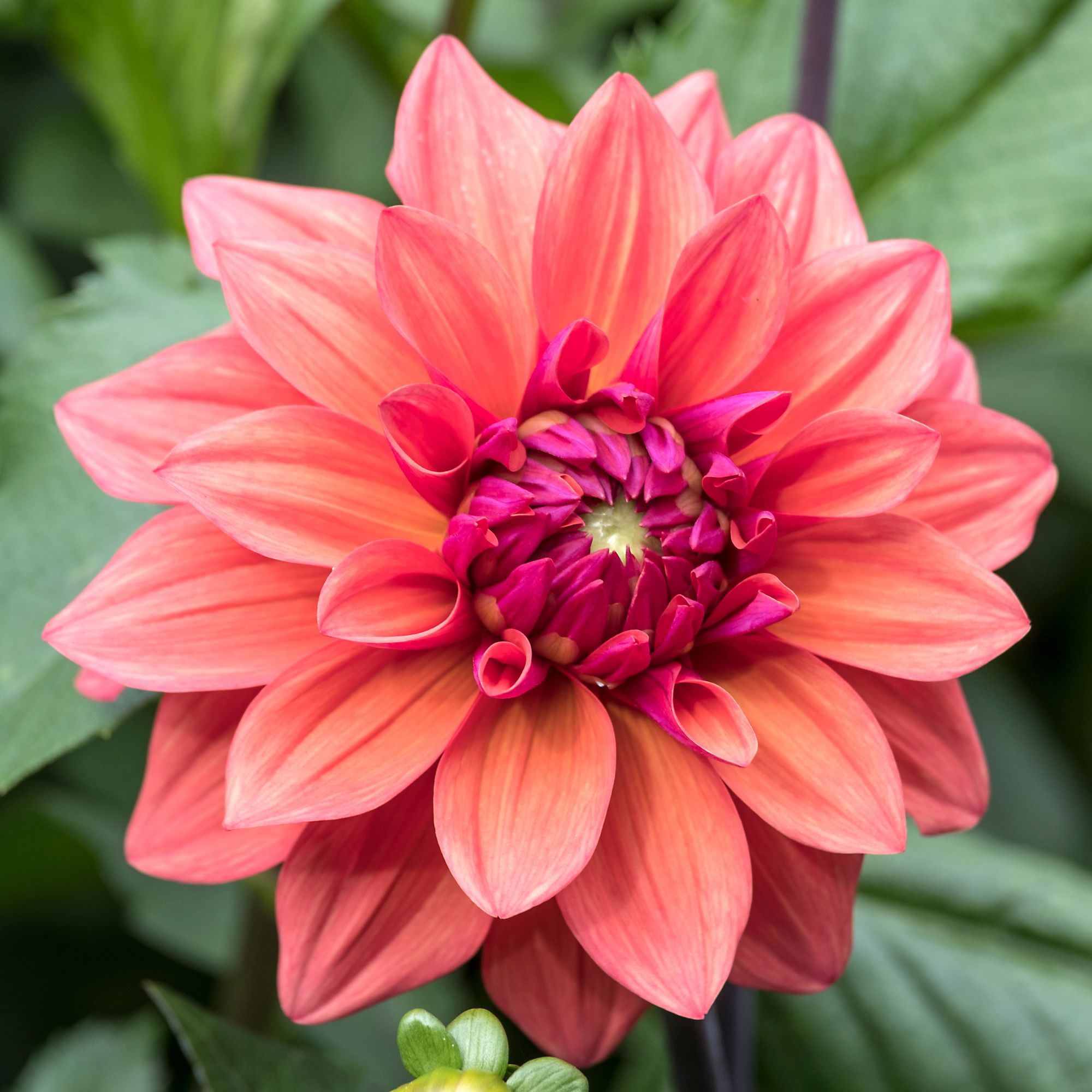 Dahlia gall could be wreaking havoc on your garden plants – here's how to spot it, and what to do if your plants are infected
Dahlia gall could be wreaking havoc on your garden plants – here's how to spot it, and what to do if your plants are infectedNip it in the bud before it affects the rest of your garden
By Sophie King
-
 This is the best place to plant wisteria if you want beautiful romantic blooms, according to garden experts
This is the best place to plant wisteria if you want beautiful romantic blooms, according to garden expertsThis beautiful flower is on everyone's garden wishlist, and this is exactly where to plant it for best results
By Kezia Reynolds