Where should a sink be in a kitchen? 7 key factors that will determine the best place for your space
Balance functionality, plumbing logistics, and traffic flow to find your sink sweet spot
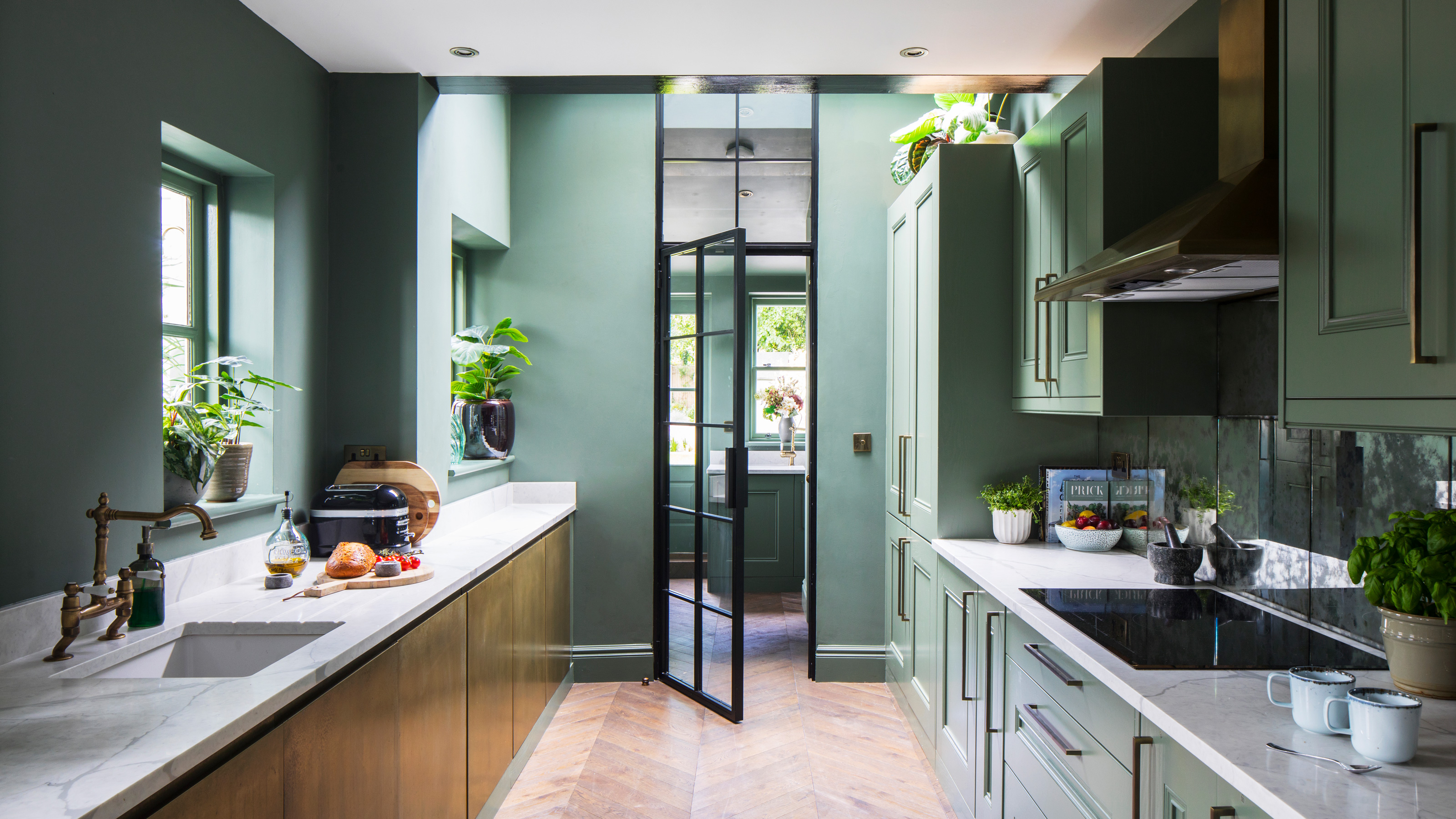

Designed for tackling some of the least glamorous kitchen tasks, like scrubbing filthy pans and peeling spuds, the humble sink isn’t the most exciting item on any kitchen wish-list. But if you’ve ever used a kitchen with the misfortune of a badly positioned sink, you’ll appreciate the knock-on impact this can have on the entire workflow.
Not only does sink placement influence how you move between zones while you cook, but it can also dictate how you use your prep space and result in annoying bottlenecks when others join in to “help”! That's why getting the placement right is as important (if not more so) as choosing the best kitchen sink ideas.
‘A sink is a major workhorse of the kitchen. From washing up to needing water during cooking, at nearly every stage you’ll need your sink area and so you’ll need to be able to access it often and easily,’ says Richard Davonport, Managing Director of Davonport.
Read on as we delve into the critical factors that determine the best location for your kitchen sink. With help from the experts, we explore everything from the classic working triangle and plumbing pointers to modern preferences like sink height, traffic flow, and whether a window position is still the number one spot.
1. Use the working triangle
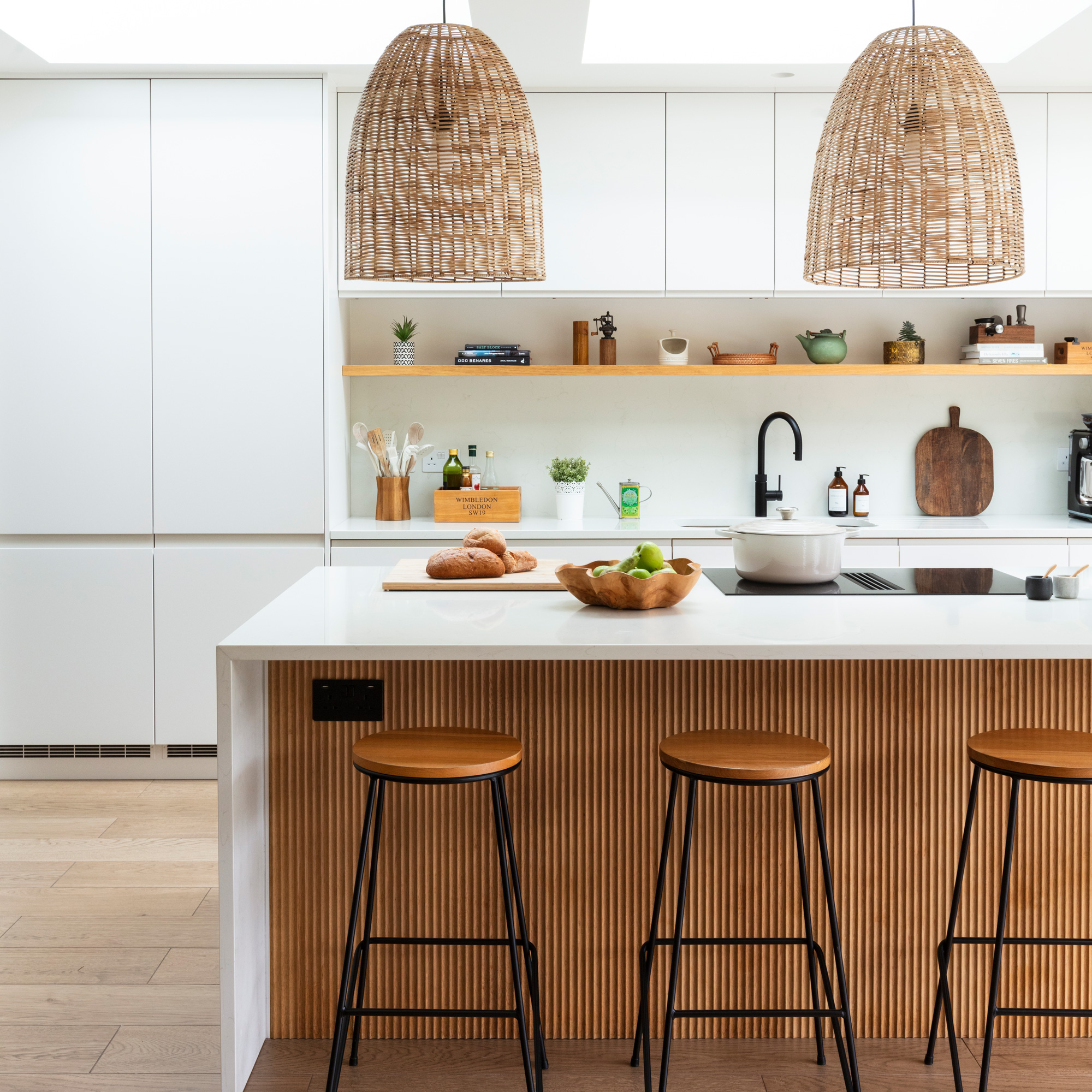
The concept of the working triangle is an old one but remains the cornerstone of efficient kitchen design – and the sink plays a vital role. By positioning the sink, cooker, and fridge in a triangular layout, you can ensure that each of these essential zones is easily accessible. A strict triangle formation doesn’t necessarily work with every kitchen layout idea – but the main take-home is that these three components sit within just a few steps of each other to minimise unnecessary movement between tasks.
‘In an ideal world, the sink should be placed between the cooking and prep areas, allowing you to move naturally between tasks,’ adds Bally Aulak, Kitchen Design Consultant at Wickes. Whether you’re washing veg, filling pans, cleaning up spills, or soaking dishes, the working triangle ensures that you are never far from the sink action.

Bally Aulak has been a trusted member of the Wickes kitchen team for 14 years. As a Design Consultant, Bally works closely with homeowners, providing expert guidance on layout, style choices and practical solutions to create kitchens that are functional, beautiful and won’t break the bank.
2. Consider plumbing
One of the less exciting aspects of sink placement that can often dictate your options is the location of existing plumbing – especially if you are redecorating rather than going for a major renovation/kitchen extension. Installing a sink near existing water and drainage pipes will save time and money. The cost of moving plumbing can quickly add up, so keeping the sink close to existing connections is a smart, budget-friendly decision.
Get the Ideal Home Newsletter
Sign up to our newsletter for style and decor inspiration, house makeovers, project advice and more.
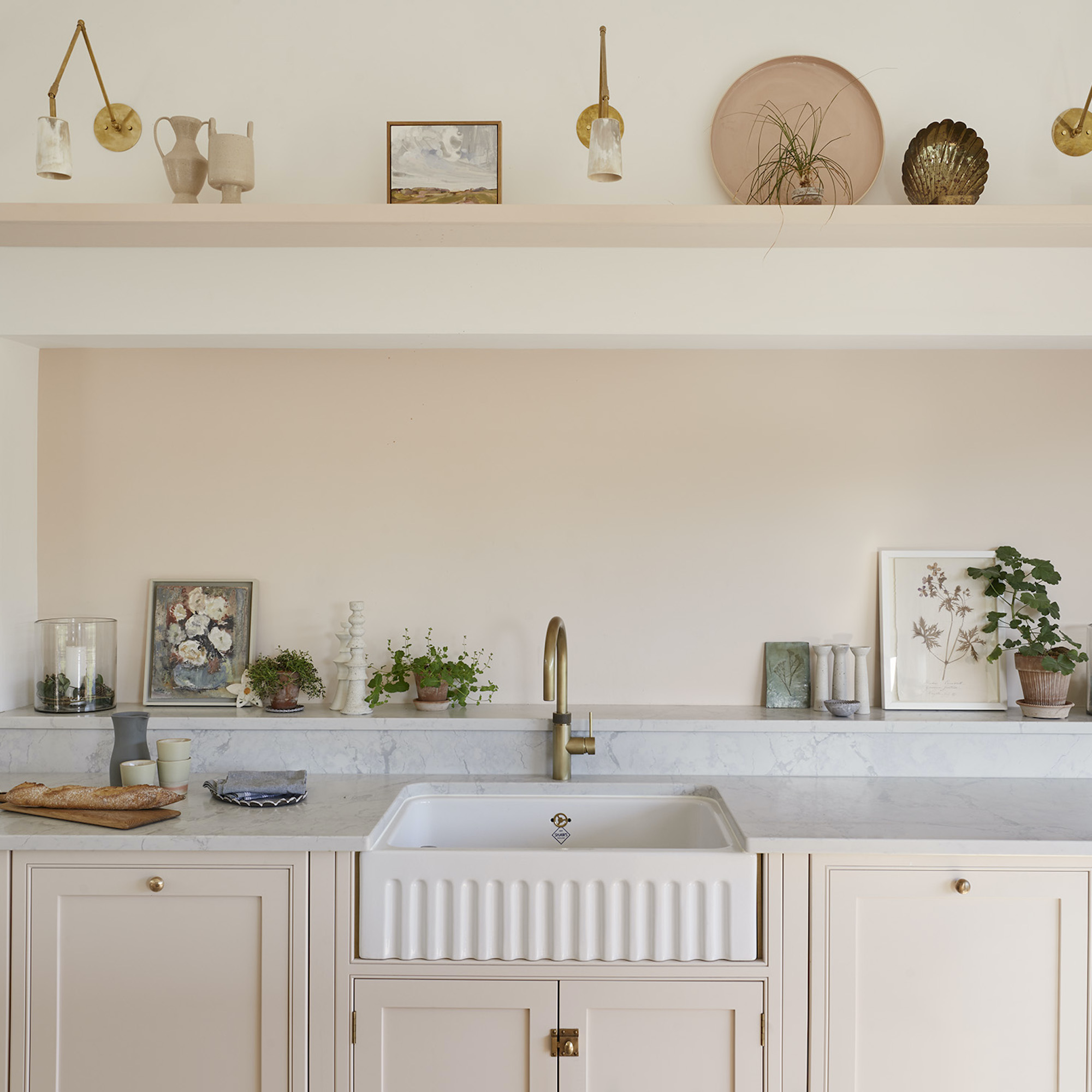
‘The closer your sink is to existing plumbing, the easier and cheaper it will be to install,’ confirms Bally from Wickes. ‘Moving plumbing is possible but can cost between £500 and £1,500, depending on the complexity, and may involve additional work if structural changes are needed. If you're on a budget, it's best to keep the sink near existing pipes.’
If you do decide to relocate your sink to a more convenient spot, moving it along the same wall as the existing pipework is the simplest manoeuvre as any additional plumbing can usually be hidden in the dead space at the back of the units.
3. Make space
A sink needs sufficient worktop space around it to function effectively. ‘Ideally, you want about 60cm of counter space on either side of the sink. That way, you’ve got enough room for prepping, rinsing, and drying without feeling cramped,’ explains Bally. ‘Having that extra space makes the kitchen flow better and keeps everything organised and easy to work with.’
Try not to position your sink too tight into a corner or against a wall as it will impede the easy flow in your kitchen and can make access to the sink cupboard or dishwasher more awkward.
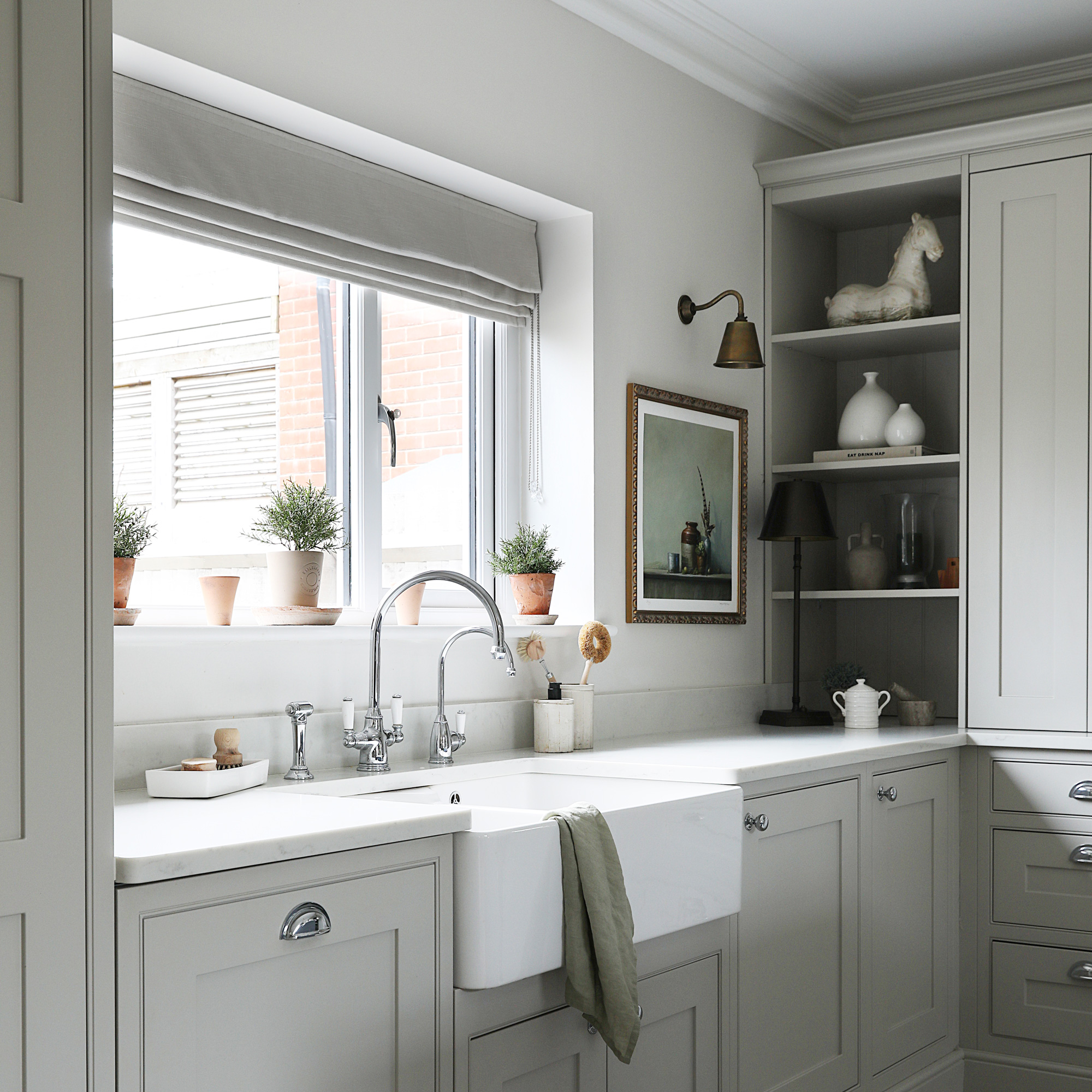
4. Think about height
Ergonomics is a crucial aspect of designing a kitchen and never more so than at the sink. The height your sink is mounted at can significantly impact comfort levels, especially during extended periods of use, such as when prepping veg for a crowd. This is generally more of a problem if you are especially tall, or short, in stature. Those of average height should be fine with the standard 90cm-tall worktop height that most sinks are installed into.
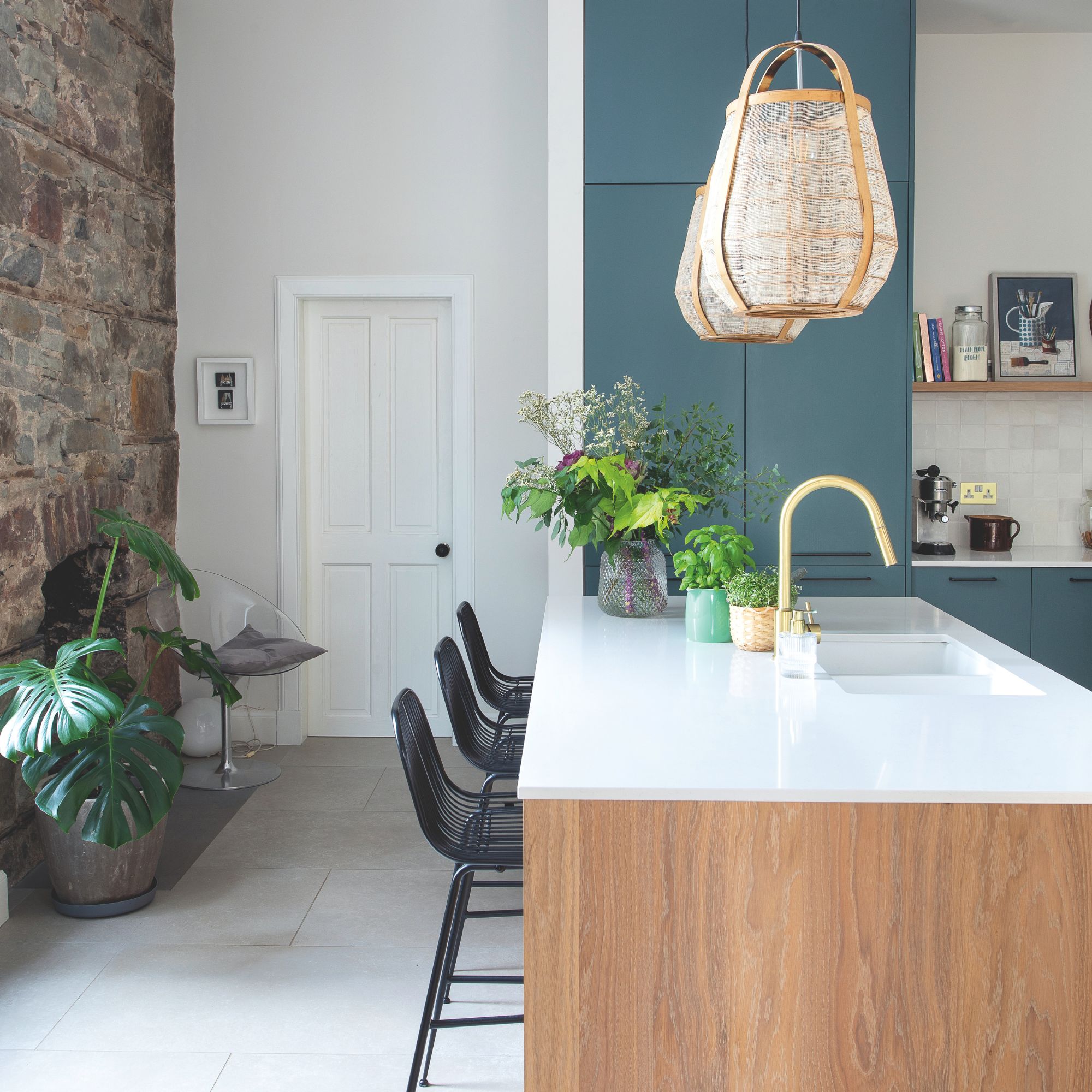
‘Sink height is definitely an individual choice,’ says Nigel Palmer, Head of Communications Marketing for House of Rohl. ‘We’ve seen kitchens where the tall partner is the dishwasher, and the sink is installed higher, so he/she doesn’t have to lean down excessively.’
When considering user comfort, also check out the depth of the sink bowl. A deep bowled Belfast-style sink will sit lower at its base than a modern inset steel sink, so taller users may notice back or lumber pain if using it for longer periods. You cannot always keep everyone happy but customising the installation height and bowl depth to suit the primary sink user(s) in your home can make a big difference.

As Head of Communications Marketing at House of Rohl, Nigel leads the brand's marketing initiatives across its luxury kitchen and bathroom collections. With a passion for design and a career spanning more than two decades in premium home interiors, Nigel has an in-depth knowledge of House of Rohl's product base, including its classic sinks by Shaws of Darwen.
5. Create a cleaning zone
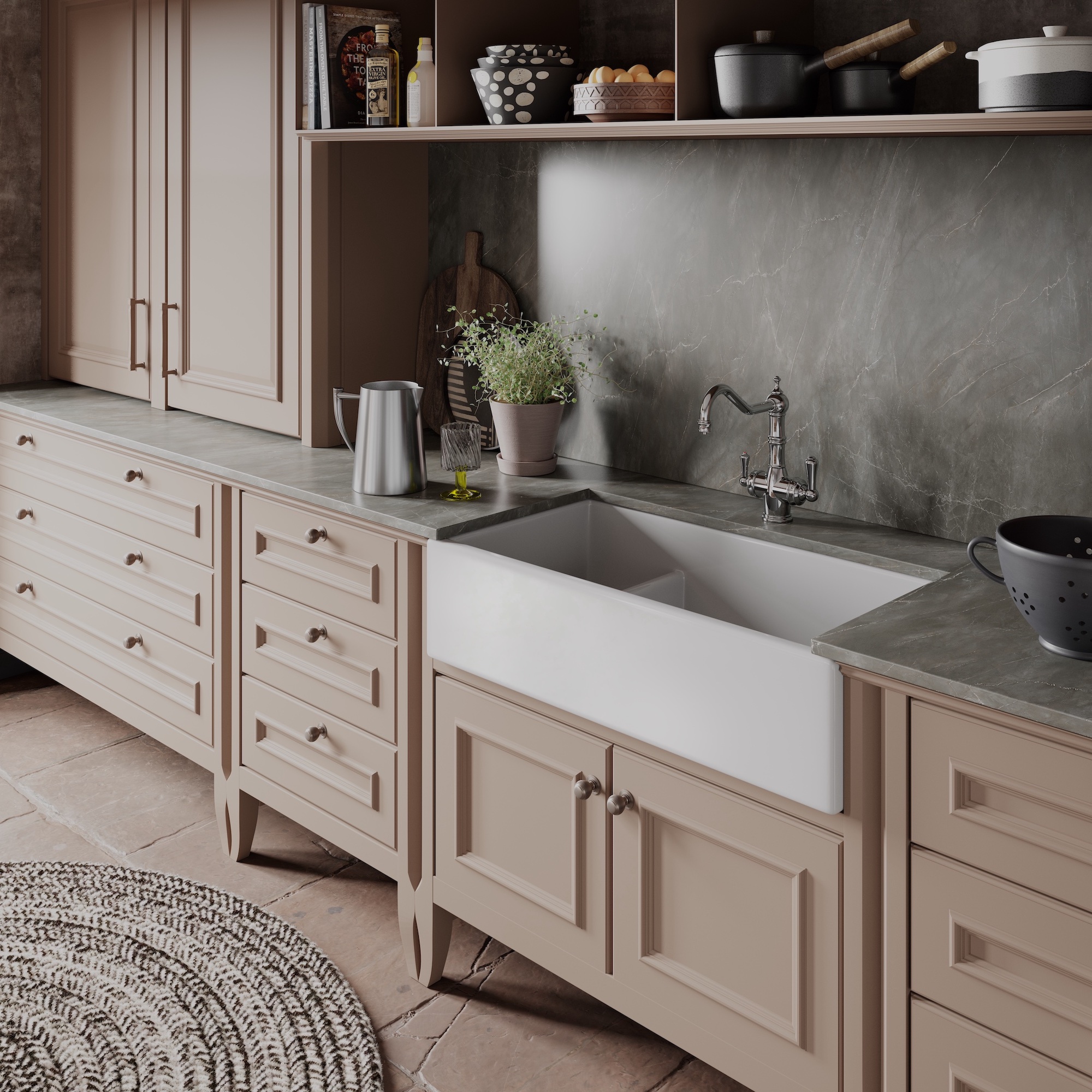
The best sink location is not planned in isolation but also takes into account the surrounding kitchen cabinet ideas and fittings. In fact, you should be aiming to create a cleaning zone, where the sink, dishwasher and waste bins are all within easy reach.
‘Keeping these core elements in close proximity can help streamline the cleanup process,’ explains Richard Davonport. ‘Having the dishwasher near the sink means that dirty dishes can be swiftly transferred for washing, while a nearby bin area – even if it’s just for food waste – facilitates efficient disposal.’
Ideally, your cleaning zone will have storage space, under the sink or adjacent, for washing up liquid, cloths and other cleaning products, plus somewhere to stash a tea-towel or two.
6. Aim for a view
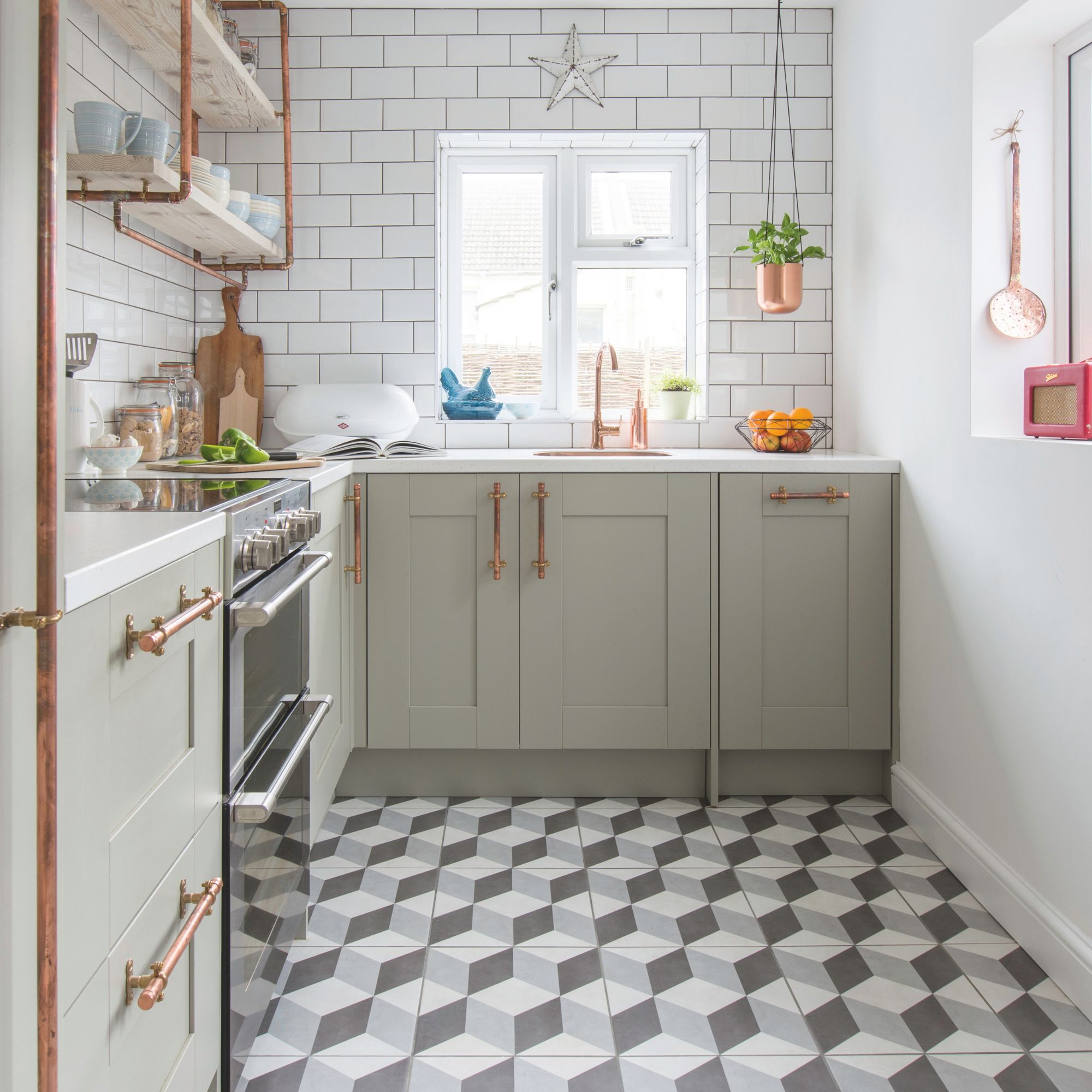
If your kitchen has a window (ideally one that’s not too far from the drainage outlet), placing the sink beneath it is a popular choice. This setup provides natural light and, if you are lucky, a nice view, while you toil away at the sink. If a window isn’t an option, ensure the sink area is well-lit by installing decent overhead or task lighting.
A window isn’t the only way to get a view. You could also position the main sink on an island or peninsular if you’d prefer to look out into the room while you are working at the sink. This is a popular kitchen island sink idea, especially if said island faces glazed patio or sliding doors, allowing you to monitor your children playing outside, or just dream your little dreams while taking in nature!
7. Make space to double up

In many modern homes, designers are opting for a dual-sink approach, and with good reason. ‘Increasingly we see designers separating the ‘cleaning sink’ – the larger, main sink, often matched to a tap with a built-in rinse – from the ‘drinking/prep sink’ – a smaller sink, typically in an island unit, with an instant-hot/filtered water tap,’ says Nigel Palmer, Head of Communications Marketing for House of Rohl.
In this scenario the main sink will usually be on the longest run of perimeter cabinets, with the prep sink on the island, peninsular unit or on the outskirts of the layout – the point being they’re far enough apart to be individually accessible.
Doubling-up can take a lot of pressure off the main sink, because it won’t be required for making drinks or grabbing extra water while cooking. ‘This move does require forward planning to allow for the extra plumbing but it’s a great idea for sociable households and families that often cook together,’ adds Nigel.
FAQS
Can you put a sink anywhere in a kitchen?
Where there is a will, and an obliging plumber, there is usually a way to put a sink anywhere in your kitchen. ‘In larger kitchens it may be that there is more than one perfect location for a sink, or you may decide to have two sinks. However, depending on where you want the sink to go, do bear in mind that additional plumbing may be required, and it will impact your budget,’ says Richard Davonport. Experts don’t recommend tucking the sink tight into a corner or positioning it too far from the main prep/cooking areas, but if you’re a rule breaker go ahead, just be prepared for the extra leg work and expense.
Why are kitchen sinks placed under windows?
‘In the days before dishwashers, in poorly-lit kitchens, siting a sink in front of a window was a necessity to get the crockery clean. This arrangement is so familiar it is rarely questioned,’ explains Nigel Palmer, Head of Communications Marketing for House of Rohl. In fairness, this familiar set up still offers good lighting and a nice view, but it’s not essential to efficiency or flow in your kitchen.
By rethinking traditional sink placements, you can tailor your kitchen to suit you. ‘You might prefer to save the window spot for prep so you can knead your sourdough while gazing out at your garden,’ adds Nigel. ‘Plumbers like simplicity, but we see many kitchens where hidden pipework has given the designer freedom to rethink the space. Islands can be great locations for primary sinks. Modern kitchens, with their open and broken plan layouts, often succeed by flouting the rules.’
Ultimately, every kitchen is unique, and so is every homeowner’s vision. Now you’re all clued-up on the ideal location for your sink, will you stick to the rules, or wash your hands of them?!

Linda Clayton is a professionally trained journalist, and has specialised in product design, interiors and fitness for more than two decades. Linda has written for a wide range of publications, from the Daily Telegraph and Guardian to Homes & Gardens and Livingetc. She has been freelancing for Ideal Home Magazine since 2008, covering design trends, home makeovers, product reviews and much more.
You must confirm your public display name before commenting
Please logout and then login again, you will then be prompted to enter your display name.
-
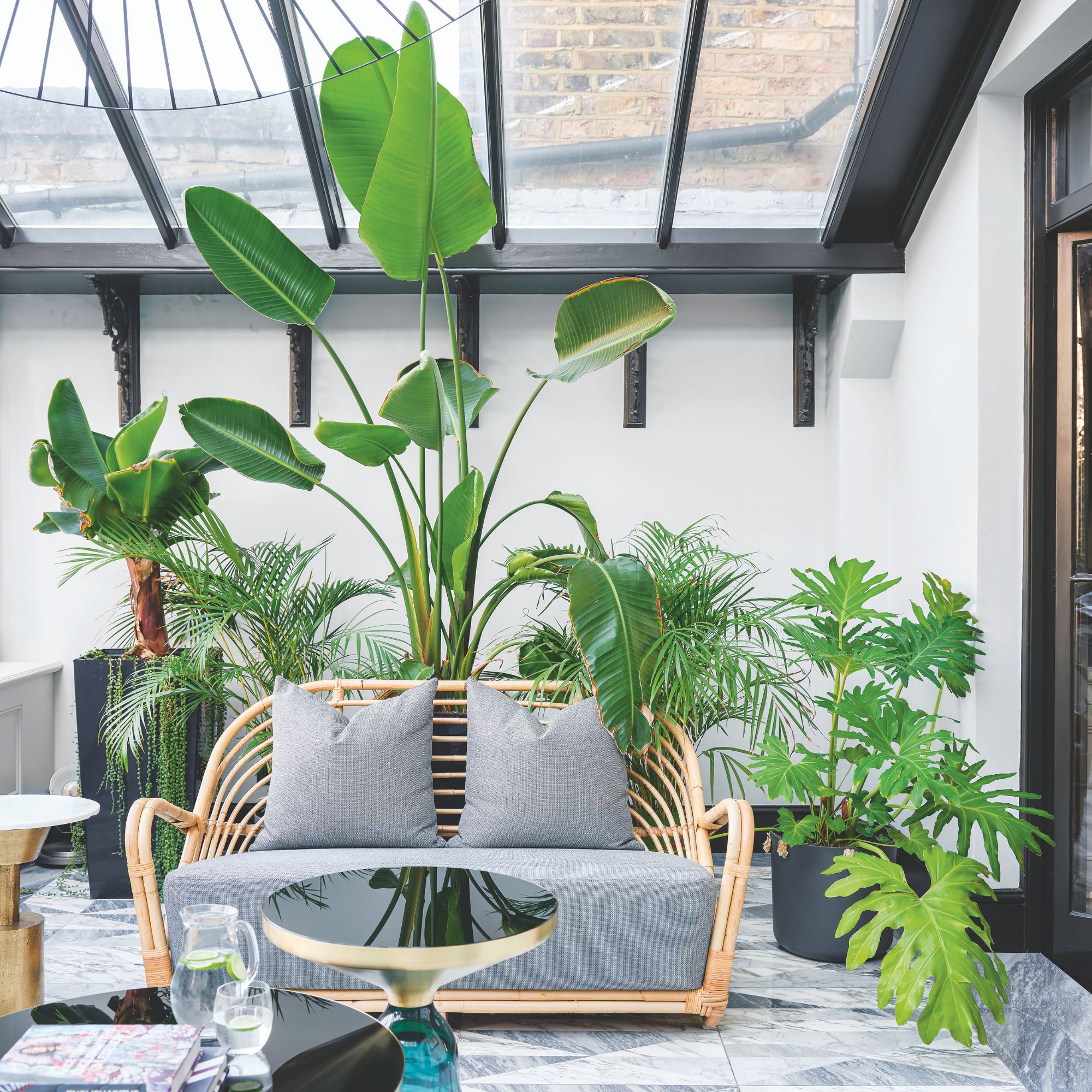 Will a conservatory add value to your home and how can you maximise it?
Will a conservatory add value to your home and how can you maximise it?This is what the pros say
By Amy Reeves
-
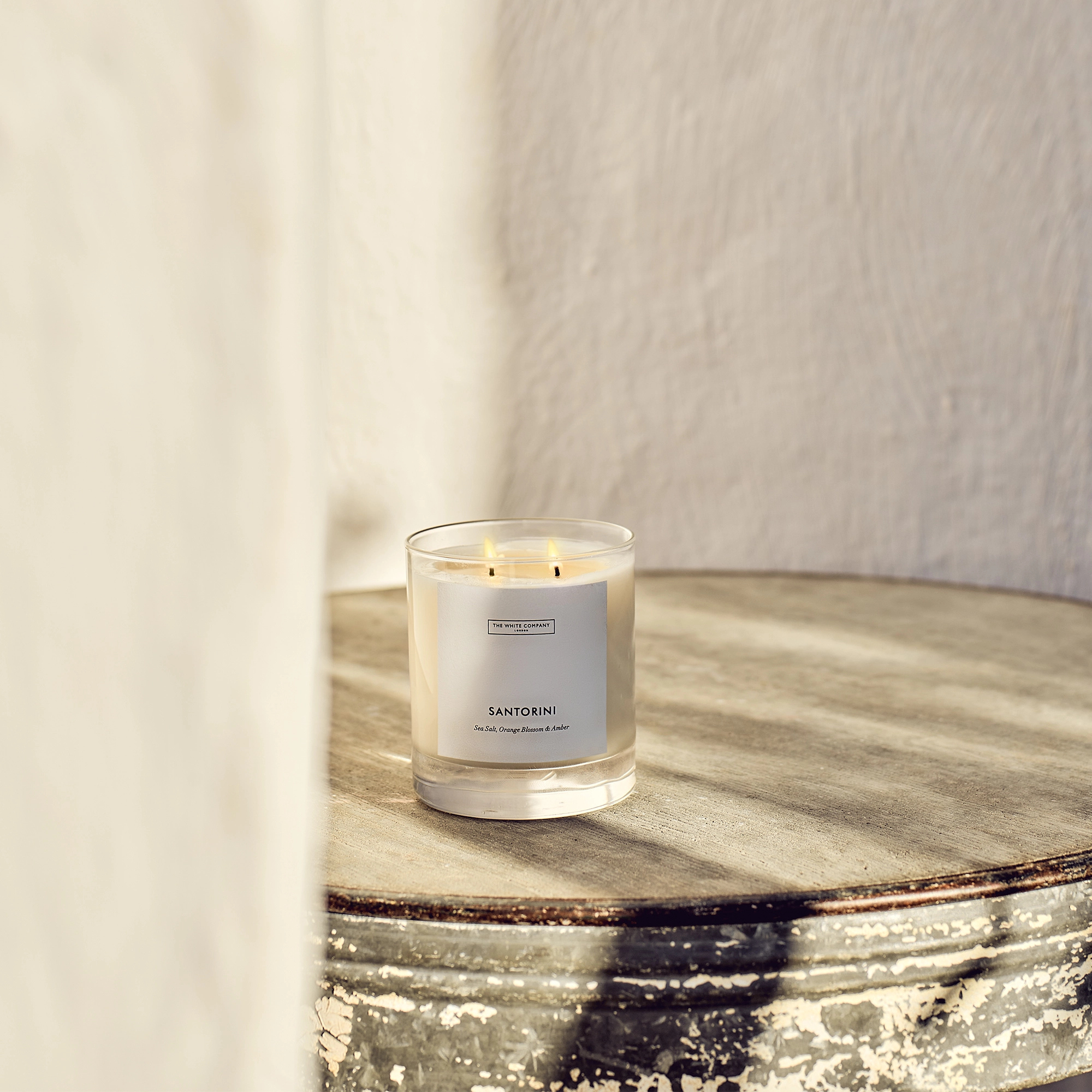 I’ve been looking for a new signature scent for my home and The White Company's new fragrance is the exact summer holiday smell I needed
I’ve been looking for a new signature scent for my home and The White Company's new fragrance is the exact summer holiday smell I neededSantorini smells fresh, summery and sophisticated
By Kezia Reynolds
-
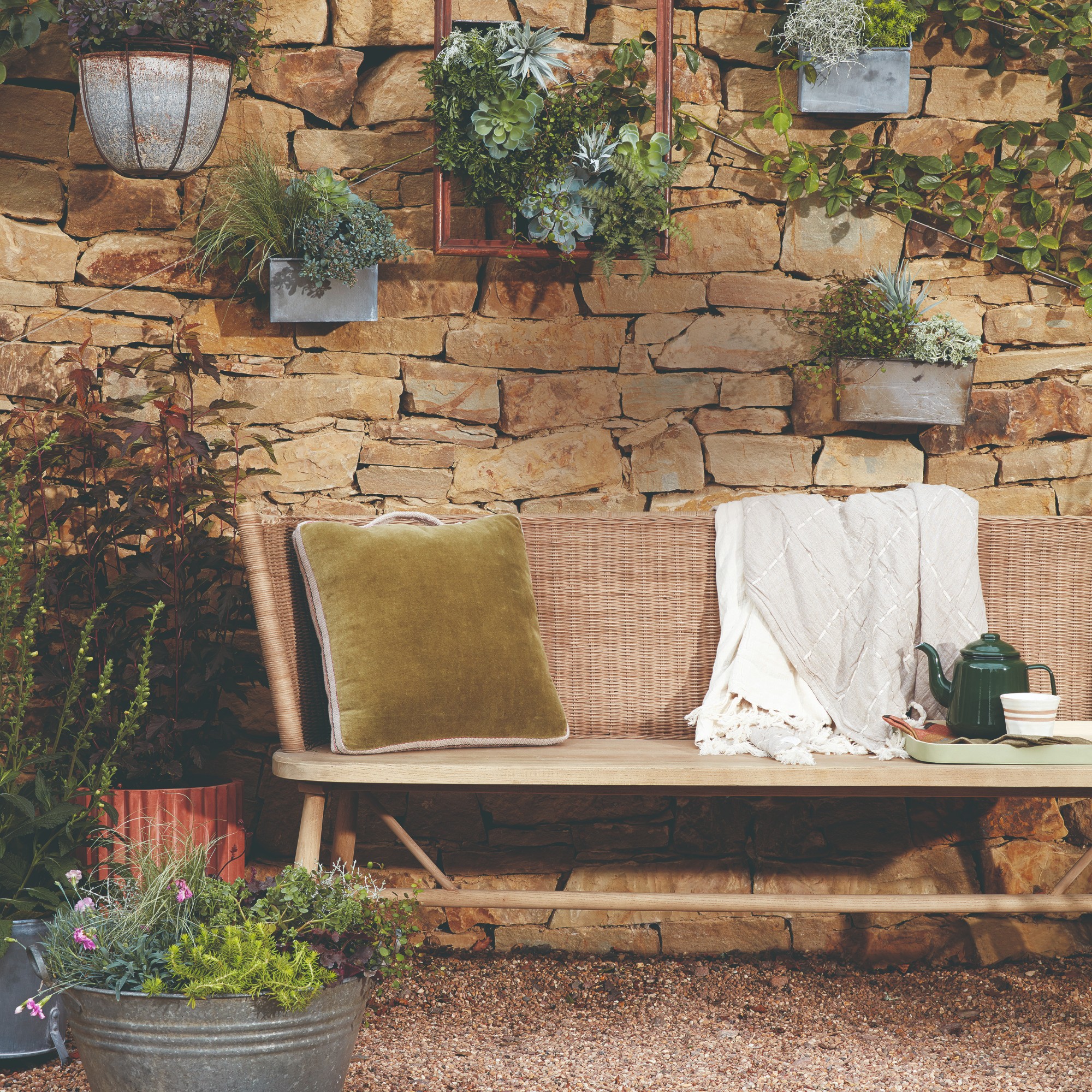 How to remove algae from garden walls in five steps – and the cleaning product experts rave about for tackling it fast
How to remove algae from garden walls in five steps – and the cleaning product experts rave about for tackling it fastExperts share their top tips for getting garden walls algae-free
By Katie Sims