4 rules interior designers always use to plan the perfect living room layout - these tried-and-tested tricks work every time
Failproof design rules that interior specialists swear by for living room layouts
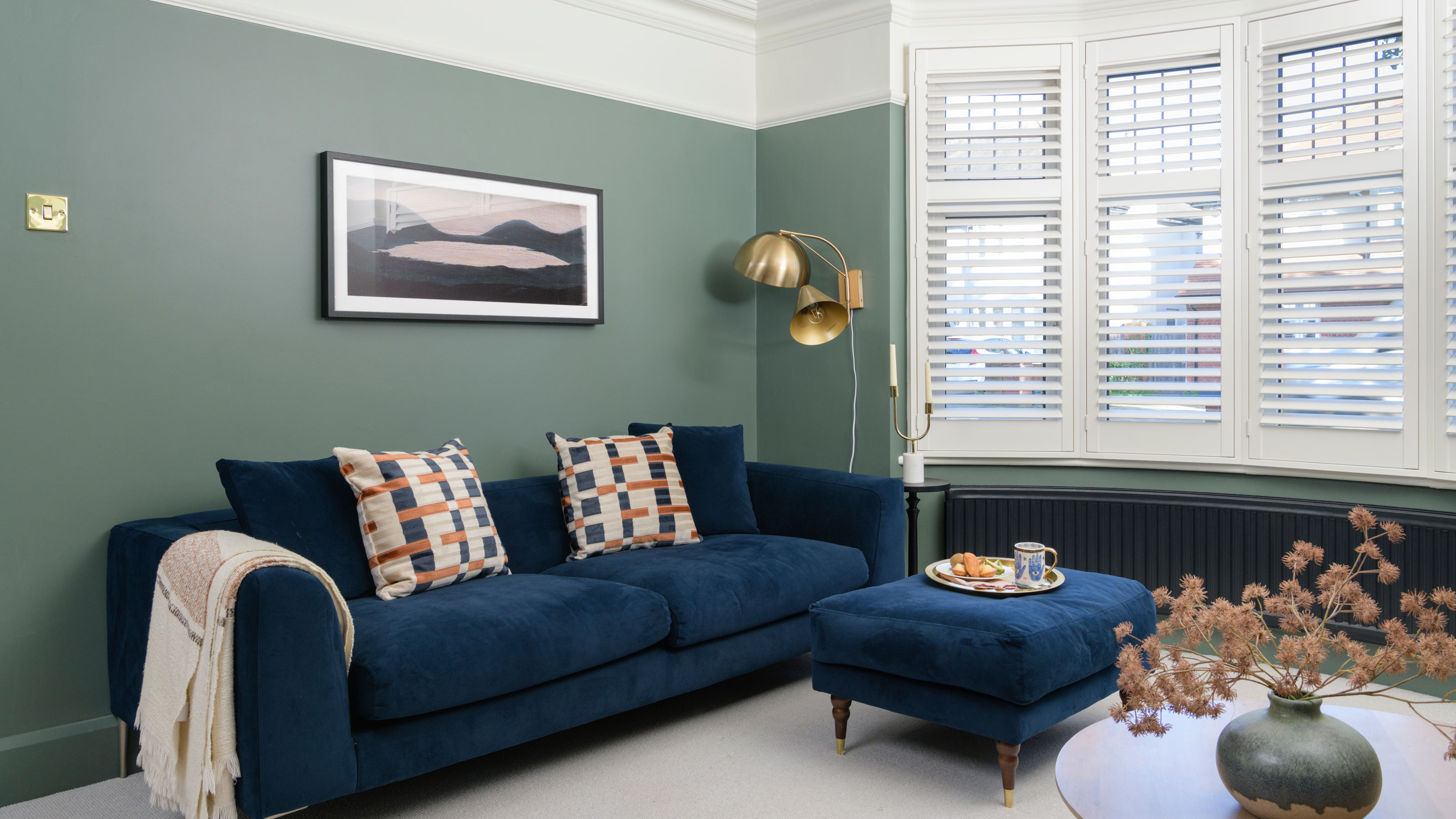

Given that the living room layout will ultimately determine how the space will look and feel, planning it requires a lot of thought. A living room is usually the spot were you want to come together as a family and unwind in the evening, that's why its crucial to get the layout just right.
That's where knowing what living room layout rules interior designers always follow comes in. Looking to experts who tackle room layouts as their day job is sure to help you make the right decisions when working out how to arrange living room furniture.
'By thoughtfully considering certain elements, you can create a living room layout that is both beautiful and tailored to your lifestyle,' says Freya Godwin Brown, Associate Director, Architecture & Interior Design Studio Palladian. 'Remember, the best design is one that feels right for you and your household.'
The living room layout rules interior designers always follow are used by the experts for a reason. They provide a failproof method for designing a living room that will keep residents happy for years to come.
Living room layout rules interior designers always follow
Aside from investing in the best sofas, knowing the key do's and don'ts of living room layout design is essential for creating a living area that works. We spoke to multiple interior experts to find out the most common rules they all adhere to, so you could follow them as well.
Here are the top four living room layout rules interior designers always follow.
1. Start with a focal point
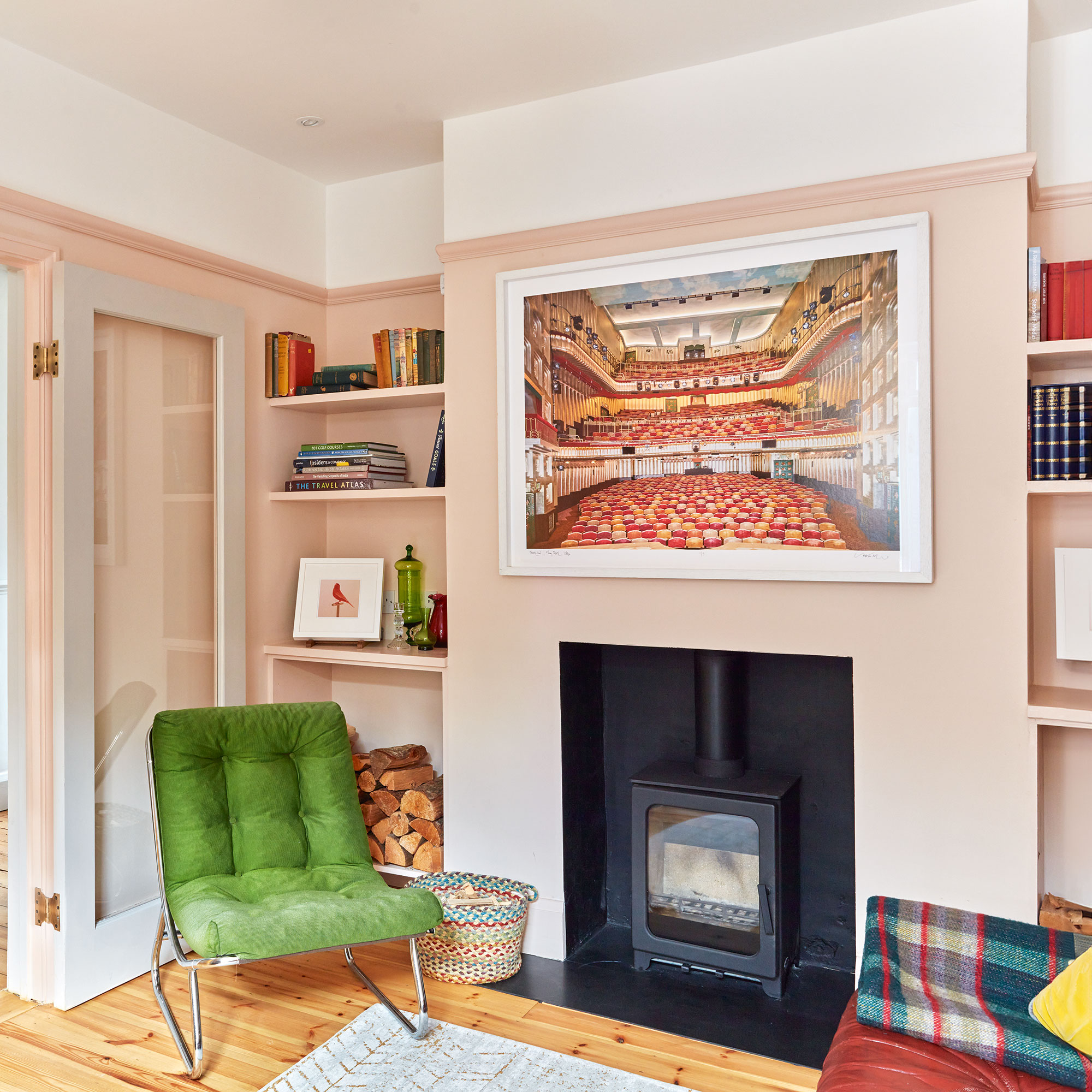
'Living rooms work best when you highlight or create a focal point,' says Jessica-Ruth Smith, Owner and Lead Designer, Studio Smith Interior Design. 'This could be a beautiful fireplace, or a spot where your eye goes straight to when you enter the room. You can then use this as a guide to where the rest of your furniture can go, such as sofa, chair, and coffee table.'
Interior designers will always arrange a living room with a key focal point, because as Jessica explains, this determines where the rest of the furniture should go. The focal point - whether that's beautiful fireplace ideas, or eye-catching TV ideas - creates cohesivity in the layout, and prevents the room from becoming disjointed.
'A fireplace, piece of artwork or mirror are the perfect focal points that draw your eye to the centre of your space, and allow you to arrange your larger furniture around, for a natural and seamless living space finish,' agrees Danielle Le Vaillant, Head of Photography & Film, Cox & Cox.
2. The 2:3 rule
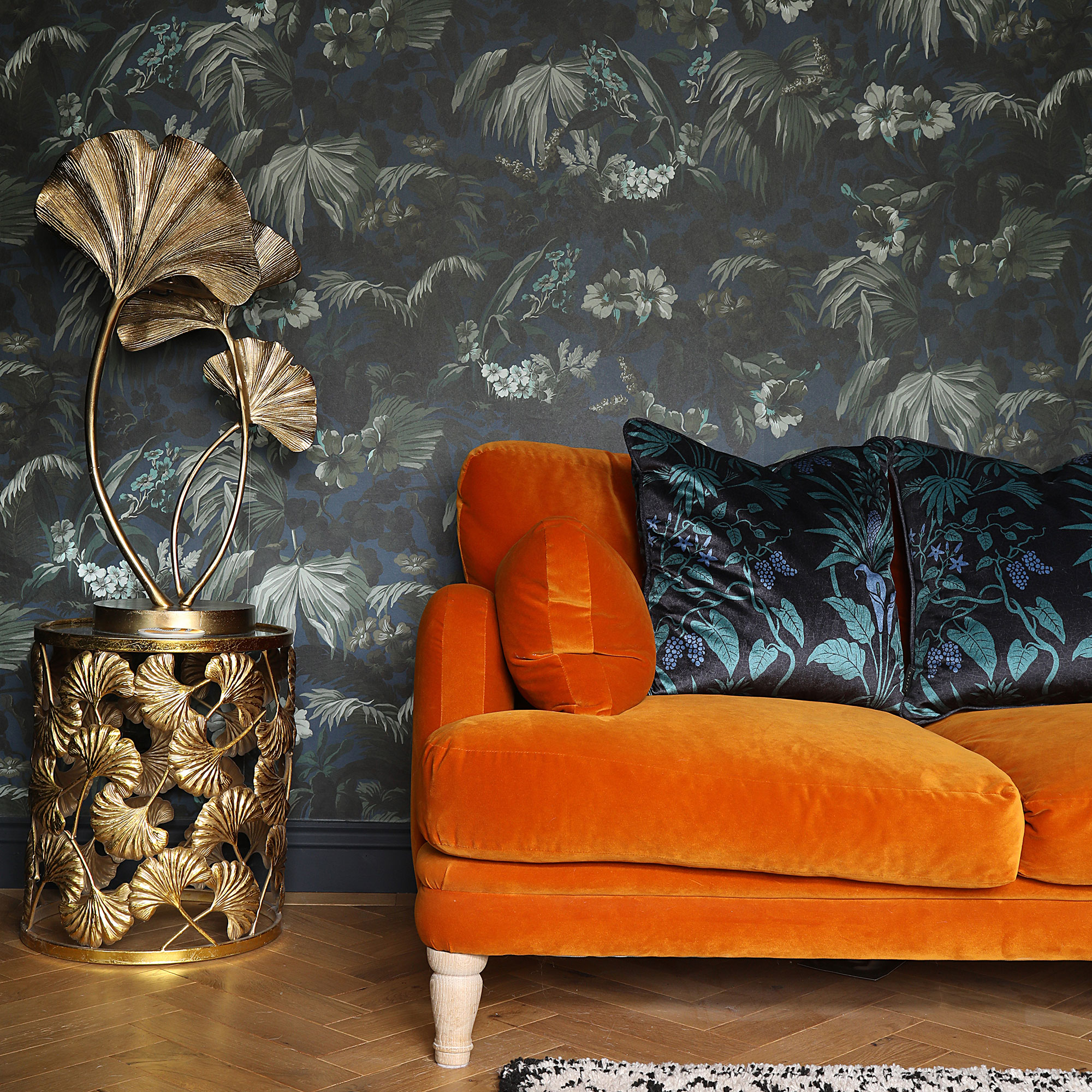
'Interior designers often use the 2:3 rule, which is also known as the golden ratio,' Danielle Le Valliant says. 'The basic principle of this rule is that your largest piece of furniture should be two-thirds the size of your space. From here, your next biggest piece of furniture should measure no more than two-thirds of the largest piece, and so on. The remaining third can be filled with other items, such as extra seating or side tables.'
The golden ratio interior design rule is all about creating a well-proportioned and balanced space. When furniture is arranged according to this rule - which interior designers will often do - living rooms follow a seamless design that is well suited to the specific dimensions of the space.
3. Start with the largest piece of furniture
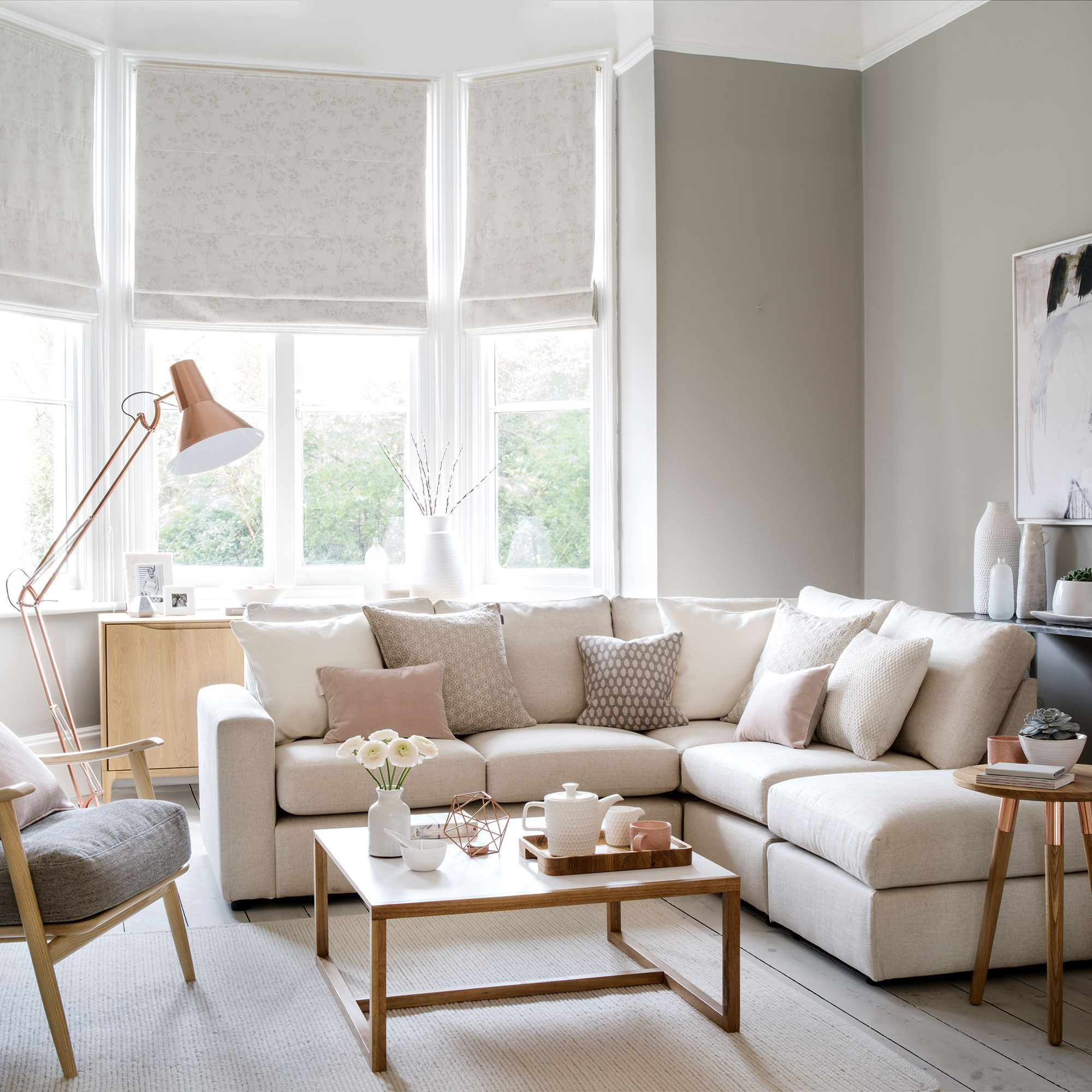
As part of the 2:3 rule, interior designers will always start with the biggest piece of furniture when designing a living room layout, i.e. the sofa. More often than not, the sofa will take up the most space in the room, so it pretty much determines where everything else will go. This is especially true of small living room ideas, where it's even more important to decide on the placement of the sofa first, so designers can see what's left of the space they're working with.
Interior specialists emphasise the need for a living room to still have space for people to move comfortably around it. By deciding on the location of the sofa first, they can ensure that they don't overcrowd the space unnecessarily with extra furniture afterwards.
4. Work with the proportions of the space
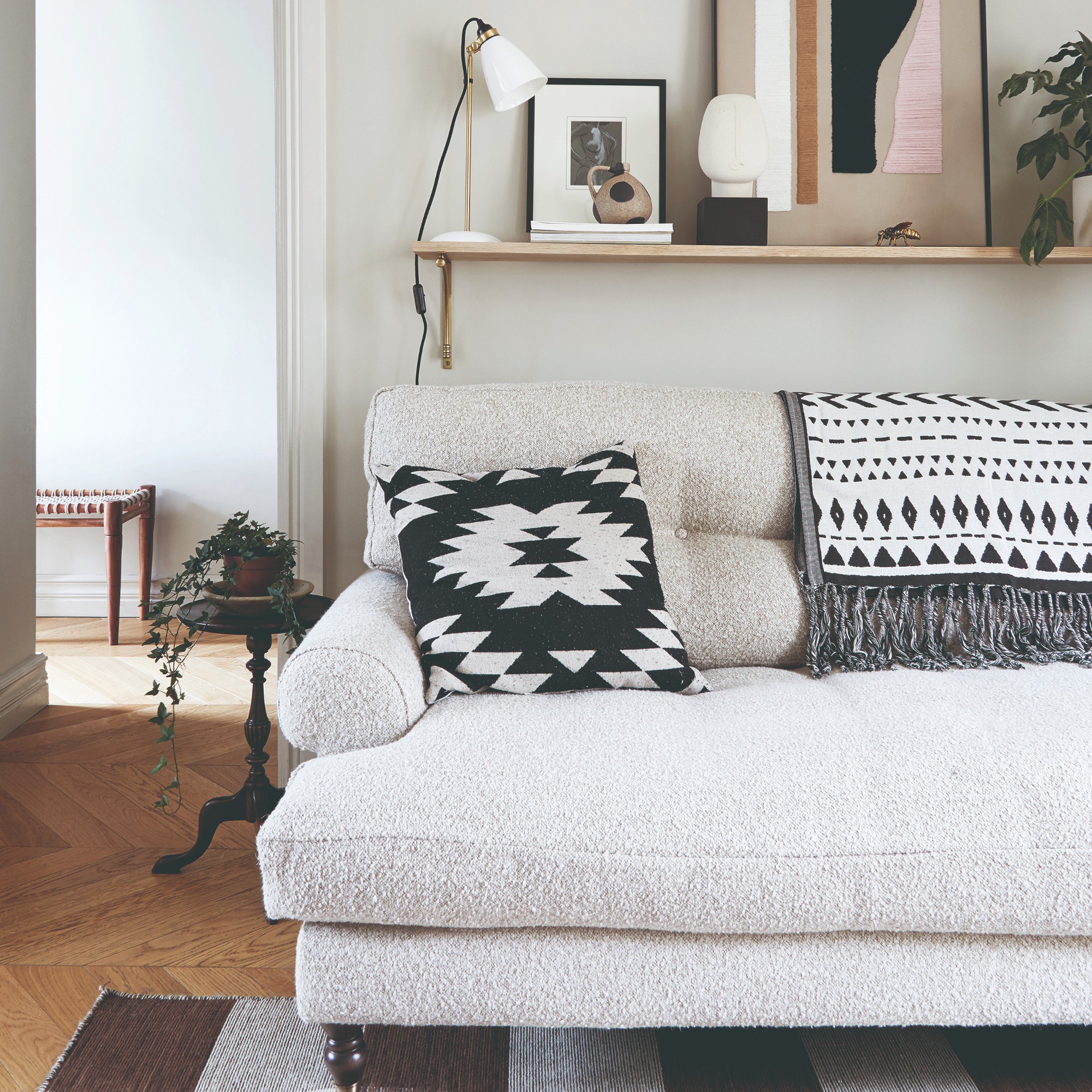
Perhaps one of the most important living room layout rules that interior designers always follow is selecting and positioning furniture so that it corresponds with the space. Rather than sticking to a rigidly pre-defined layout, interior designers will look at the specific features of a living room, and base their choices on what works well with the space.
'Ideally, two sofas facing each other is the perfect living room set up for social and comfortable conversation, but this isn’t always possible,' says Danielle from Cox & Cox. 'A smaller living space might not suit the 2:3 rule quite as easily. It’s really important to consider your space when looking at how to design your living room.'
The size of the living room is a big factor in the layout, but there are other things interior designers take into consideration too, like how much light the room gets. For instance, if natural light is at a premium, the layout will try to maximise it as much as possible. Furniture might be placed away from the window area, and living room mirror ideas might be used to bounce light around the room.
FAQs
How should a living room be designed?
A living room should ideally be designed with a key focal point. This could be the fireplace, TV, mirror or a piece of artwork, positioned in a location where the eye is naturally drawn in the room. The focal point should then be the guidance for how you design the rest of the living room. Key pieces of furniture like the sofa, armchairs, and coffee tables should be placed in the direction of the focal point.
Living room storage ideas are also key to a successful design. 'In modern homes, living rooms often serve as multifunctional spaces, meaning clutter is often the number one reason why a living room might not feel as restful or inviting as it should,' says Philipp Nagel, Director, Neatsmith. 'Therefore, ample storage that is not only functional but also enhances the room's overall aesthetic should be a top priority when designing a living room.'
Lastly, consider whether you want your living room to have different 'zones' or areas within it. For example, family living rooms might require a dedicated play area with toy storage, as well as a separate area where adults can relax.
'For more formal living rooms, some key considerations include using the right furniture to create zones in large spaces for different activities,' Freya from Palladian Design Studio says. Think about flexible lighting systems that allow light levels to be adjusted to the room depending on the occasion.'
What is the feng shui layout of a living room?
Feng shui in the living room is all about creating a layout that reflects harmony and balance. The furniture should be arranged in a way that encourages a positive flow of chi (vital energy flow).
'According to feng shui principles, the way living room furniture is arranged can affect the social life of the household,' says Melissa Denham, Interior Design Expert, Hammonds Fitted Furniture. 'Your sofa is likely to be the most dominant piece of furniture in the room and should ideally be placed against a wall as it is considered protective. Sofas with high backs and armrests are also considered effective in the same way.'
Positioning the sofa for feng shui usually involves putting it in the command position, meaning its back is against the wall, but it has a clear view of the entrance to the room.
Melissa adds: 'Ideally, none of your furniture should have its back to the door and the entranceway should be kept clear to encourage good energy flow. Of course, in most modern homes there isn’t necessarily room to have clear spaces, but just try not to cram in anything unnecessary.'
Knowing what living room layout rules interior designers always follow should make a big difference to the overall look and feel of your space. The four rules provide a great starting point for designing a living room from scratch.
Get the Ideal Home Newsletter
Sign up to our newsletter for style and decor inspiration, house makeovers, project advice and more.

Katie has been writing freelance since early 2022, specialising in all things homes and gardens, following achieving a Masters in Media and Journalism. She started out writing e-commerce content for several of Future’s interior titles, including Real Homes, Gardeningetc, Livingetc, and Homes and Gardens. Since then she’s been a regular contributor on Ideal Home’s digital team, covering news topics, how-to guides, and product reviews.
-
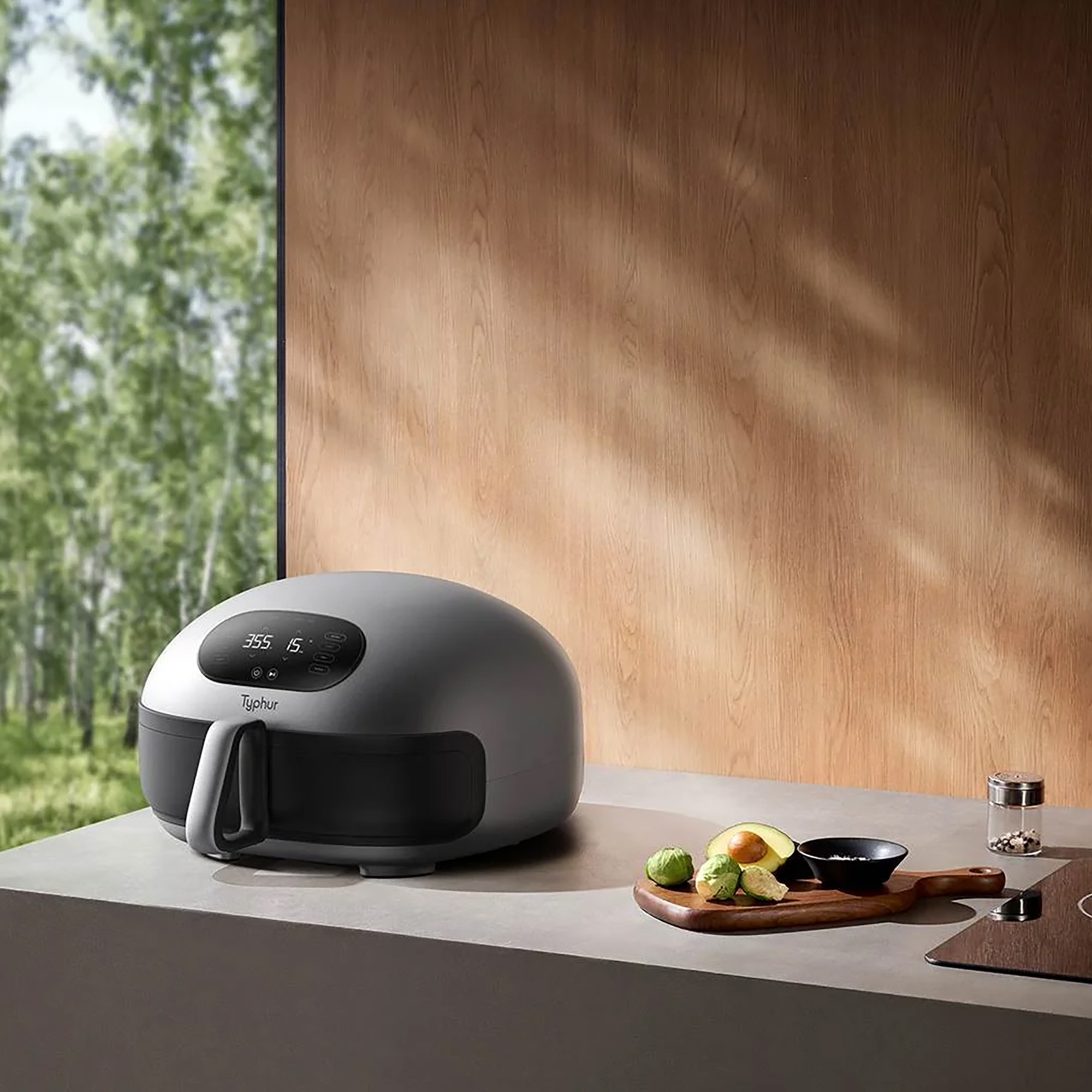 Typhur Dome 2 air fryer review – a glimpse into the future of air frying
Typhur Dome 2 air fryer review – a glimpse into the future of air fryingThe Typhur Dome 2 cooks food brilliantly and has all sorts of benefits, but is it worth the £499 price tag?
By Ellen Manning
-
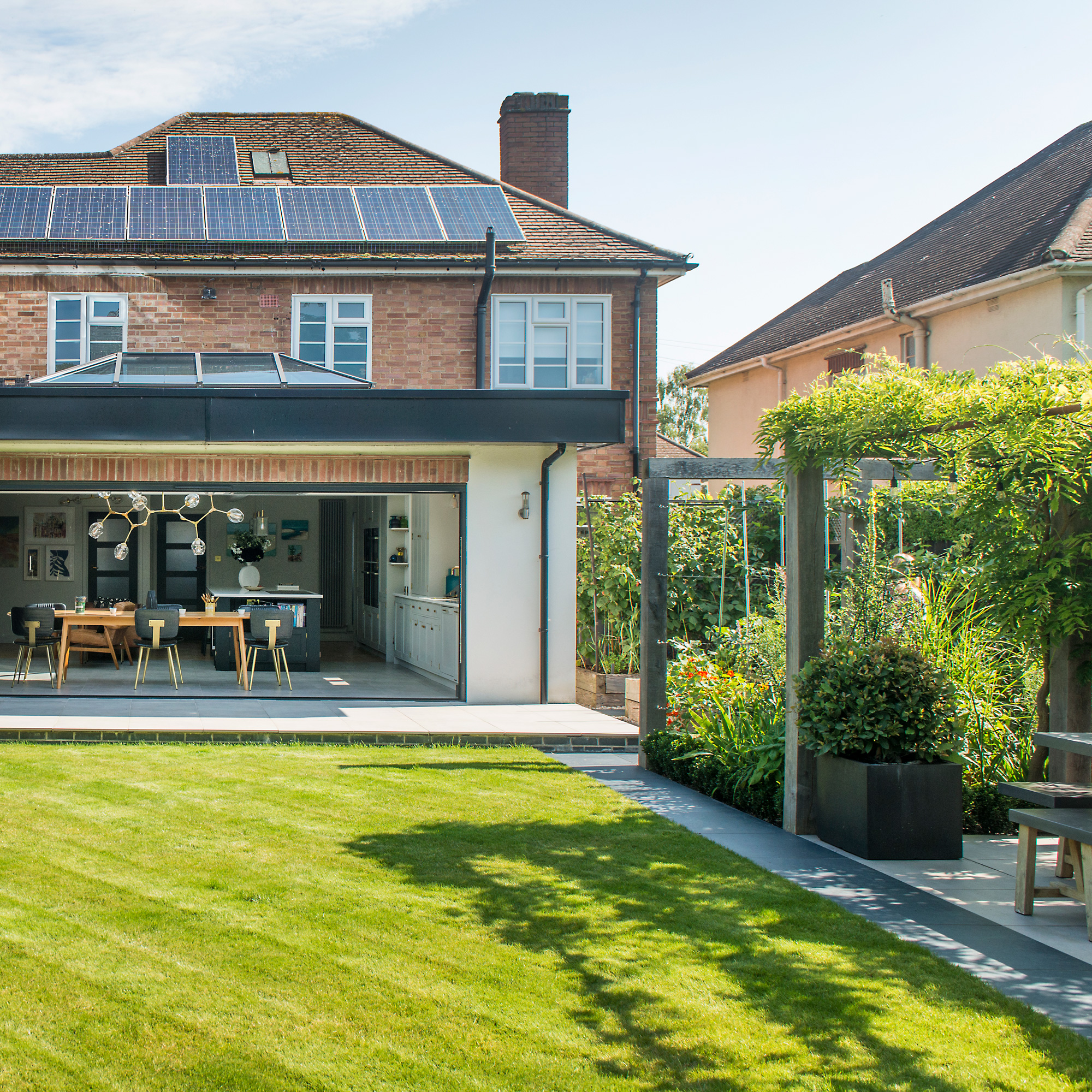 In creating their lush multi-use garden, the owners have cleverly futureproofed the space for years to come
In creating their lush multi-use garden, the owners have cleverly futureproofed the space for years to comeWith a zone for dining, a veg plot, a relaxing sun trap, and space for quiet contemplation
By Ginevra Benedetti
-
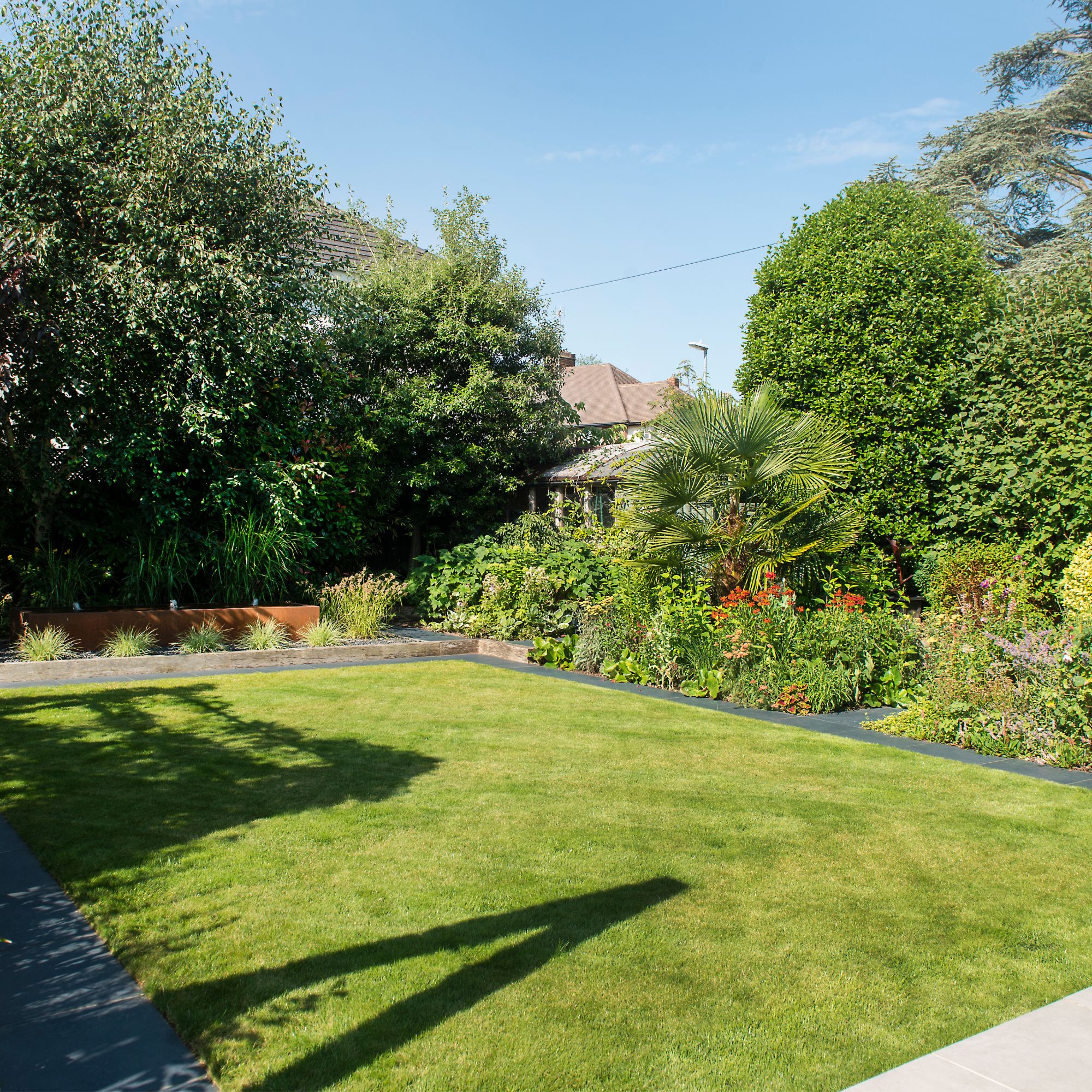 5 reasons why your grass seed isn’t growing and what you can do to help, according to garden experts
5 reasons why your grass seed isn’t growing and what you can do to help, according to garden expertsFor a lush, green lawn, you have to ensure the conditions are just right
By Kezia Reynolds