We thought this exceptional home was totally unreal – turns out it is!
We were completely in awe of this spectacular house of dreams, only to learn it hasn't even been built yet
There's house envy and then there's THIS kind of house envy. We're envious of a house that hasn't even been built. Ancona is an architects vision of a home that's next-level cool!
The opportunity has arisen with Savills to buy a plot of land and build a bespoke five-bedroom dream home, worth £5.5 million. The drawn-up plans are a fine example of how a modern build can incorporate great architectural and design flare, alongside sustainable living.
Wherever possible, the materials suggested for the construction are recyclable, sustainable and have a low-carbon footprint. An 8kW solar panel bank and a thermal solar panel system have been planned to help keep the low energy house inexpensive to run.
Related: Kevin McCloud's rules for building your own home
The images you are about to see are not real, they are incredibly impressive CGI images. They had us fooled...
Build your own dream house
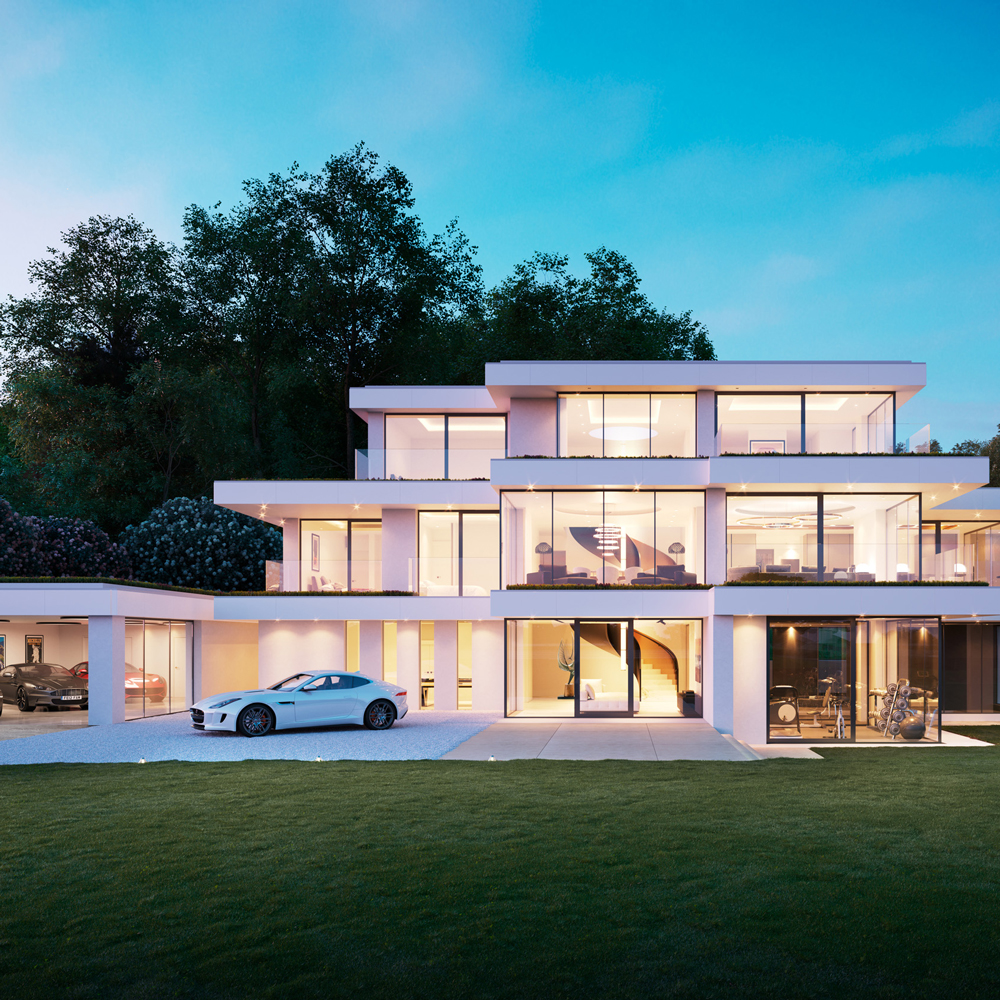
We still can't quite actually believe this isn't a real house yet?! This is the architect's vision for Ancona's exterior.
Best thing is, if you don't like you see here – you can simply change it before it's built.
Get the Ideal Home Newsletter
Sign up to our newsletter for style and decor inspiration, house makeovers, project advice and more.
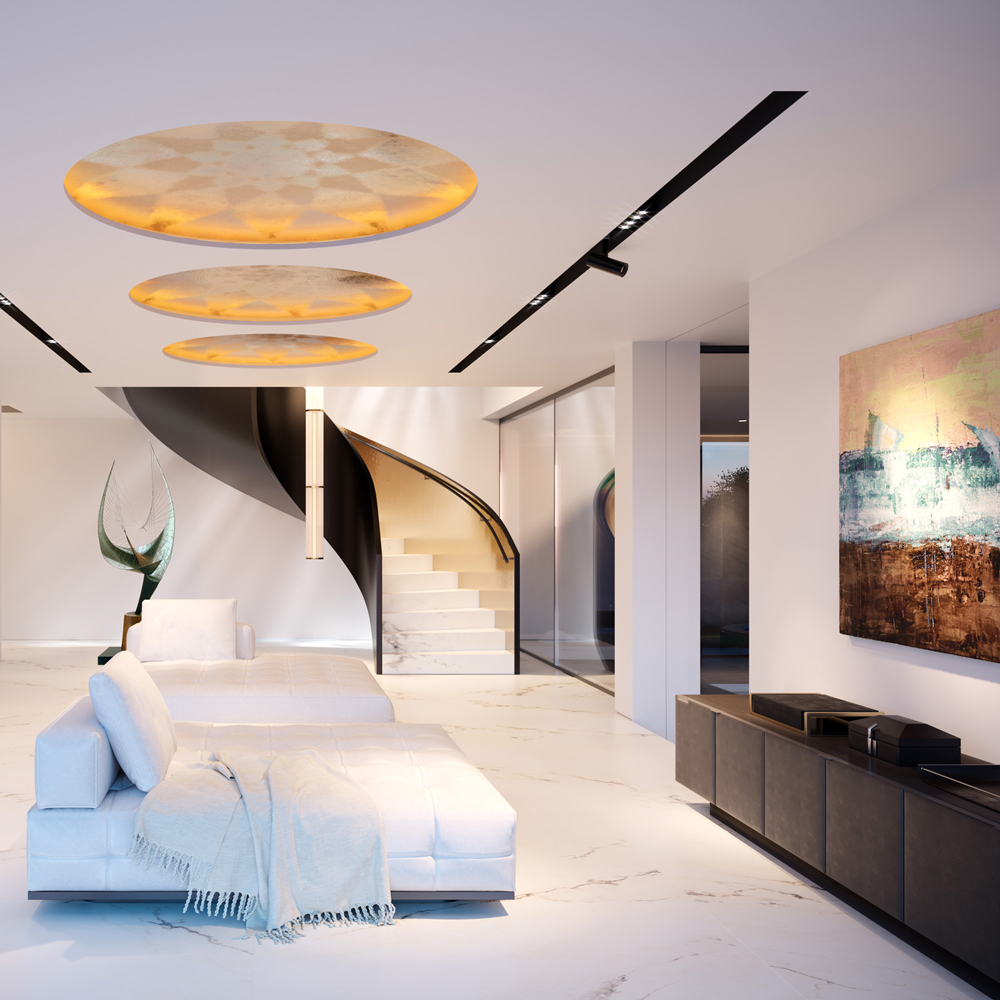
A main feature of this impressive build is the double flight helical staircase, running up three floors through an open atrium. We would probably opt for a slide element to be built alongside, just for fun!
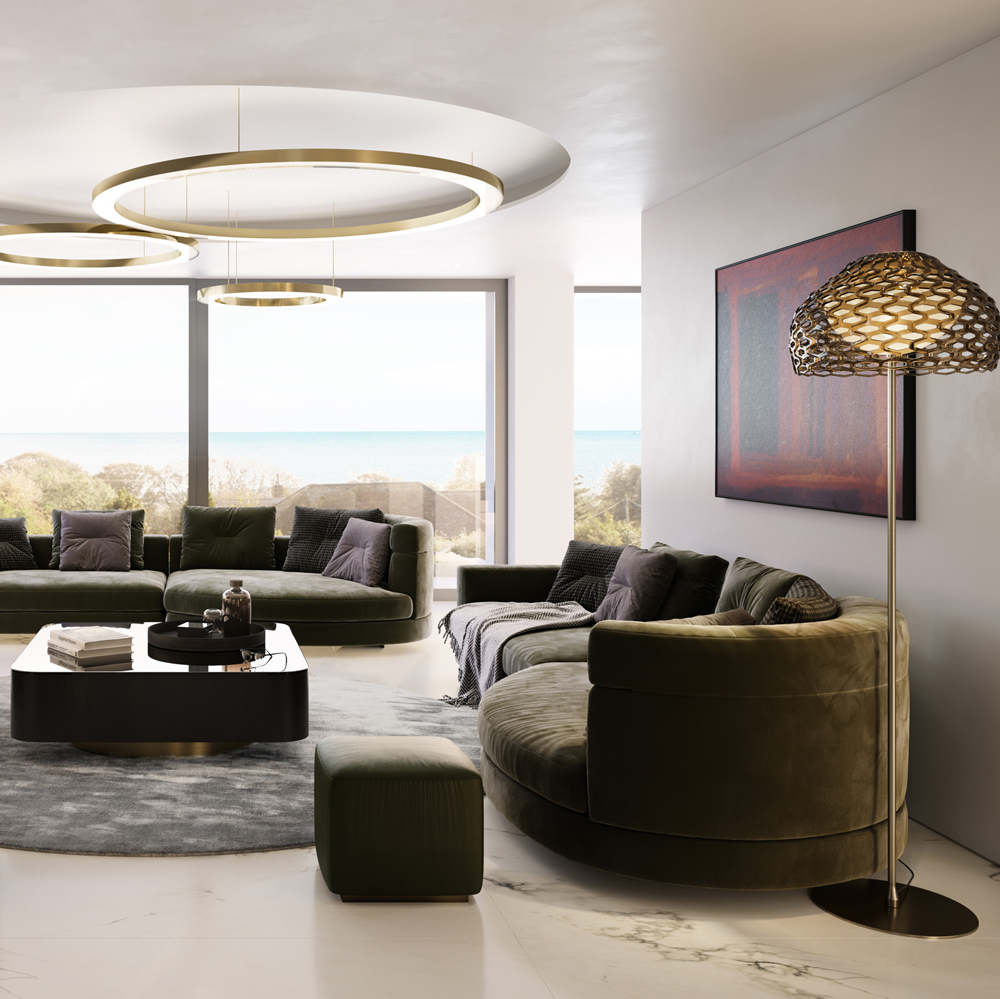
This impressive mocked-up photo shows how vast the living space is. Even with the two generous sofas and a substantial coffee table, there's still plenty of room.
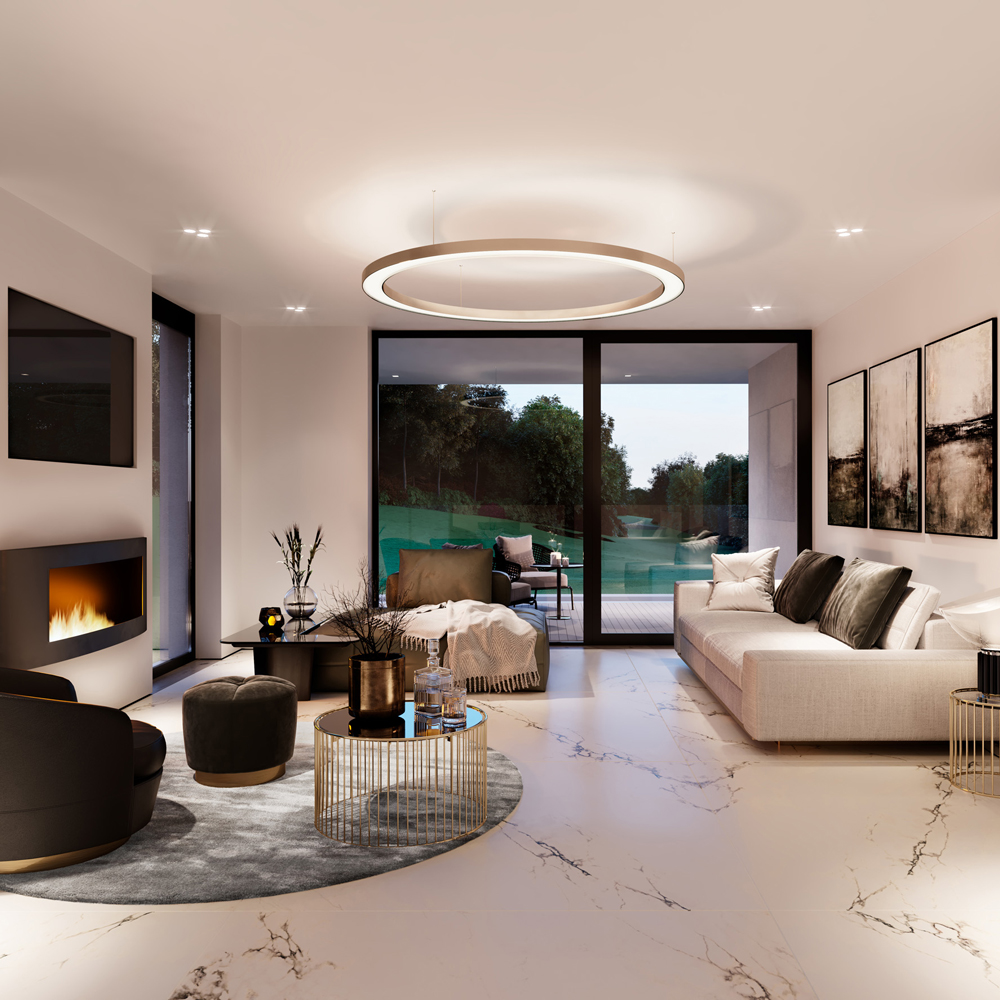
The house features strategically positioned glazing throughout, to take advantage of the surrounding grounds.
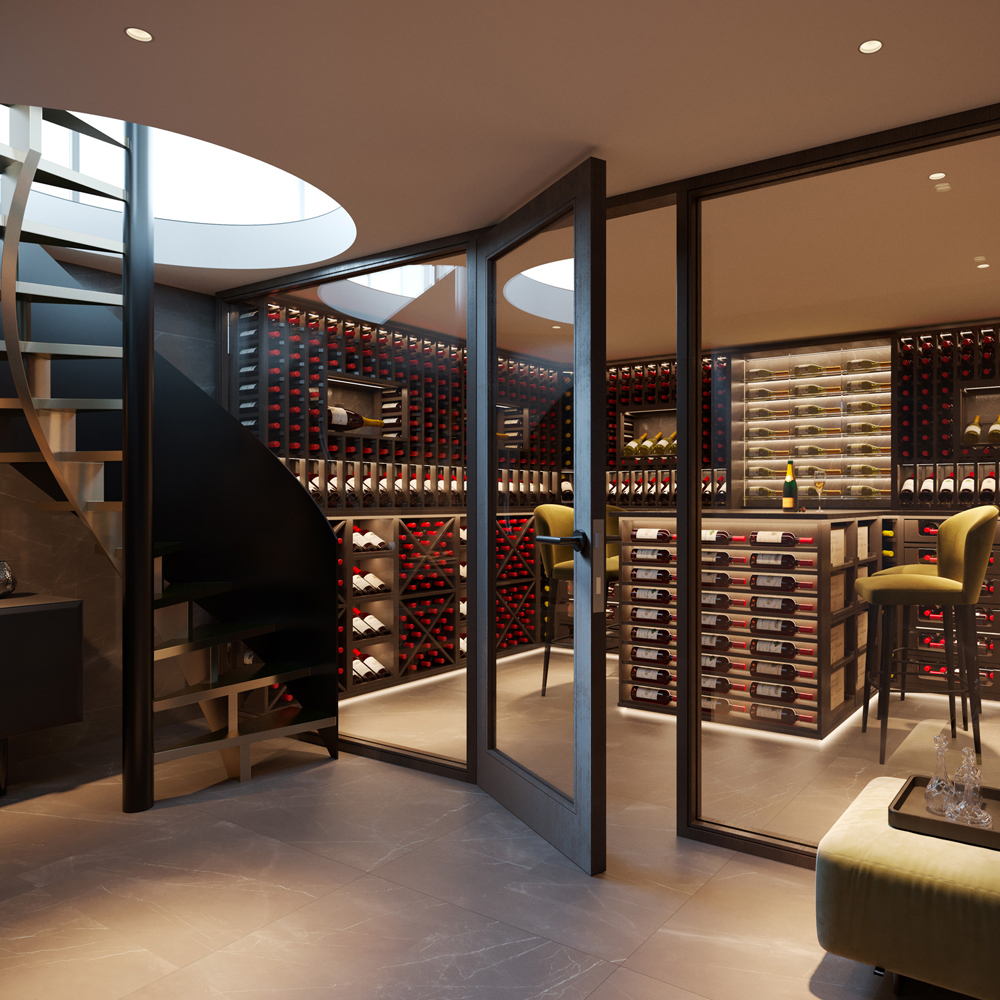
Who's dream build doesn't include a wine cellar? The proposed plan for this one is pretty spectacular.
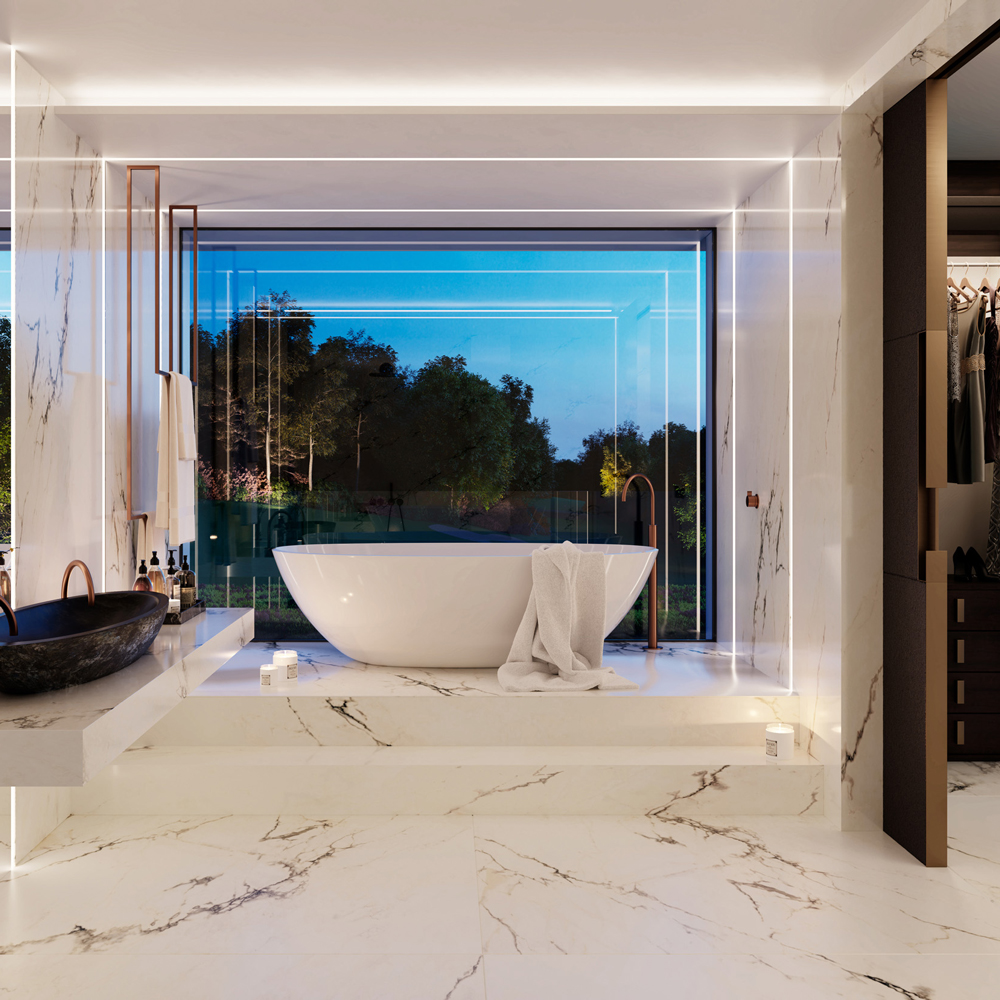
A tub with a view. That's one way to make friend with the neighbours! The house will be fitted with electric blinds, should you want to preserve your modesty...
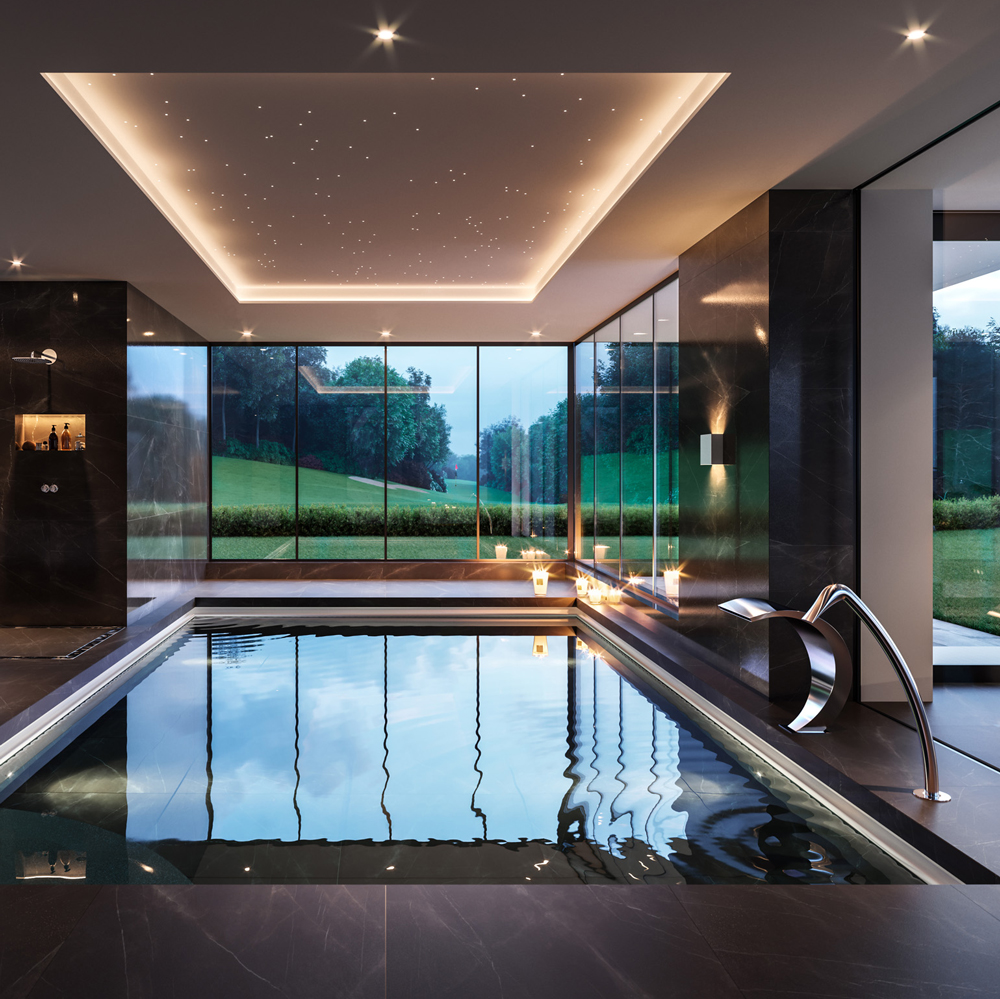
The plans for the spa pool look more like a plush hotel pool. The dark tiles help to create a moody, serene space for pure indulgent me-time.
The aforementioned solar panels will help keep the costs of running an indoor pool and spa minimal.
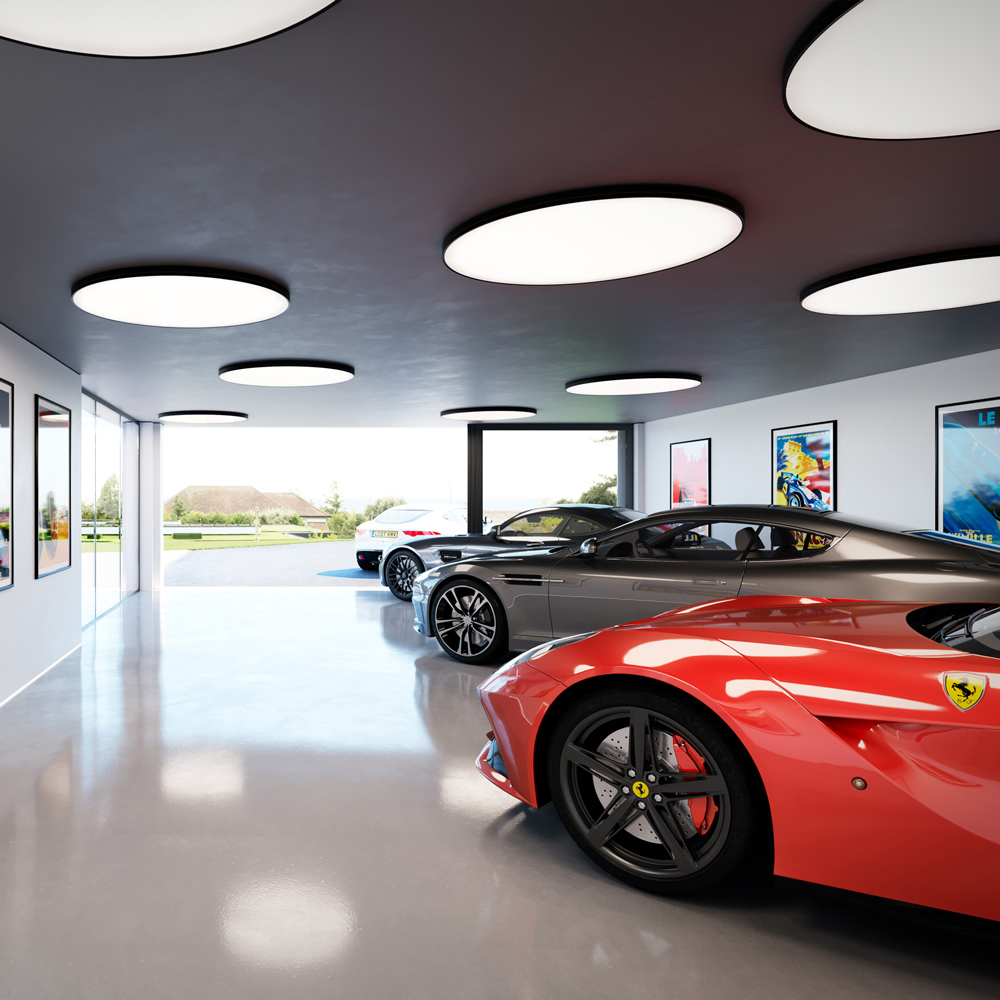
Forget a garage. We're guessing if you have a cool £1.5million to spend on a plot of land, you probably have some pretty lush cars to show off. This indoor showroom should do the trick. How the other half live, eh?
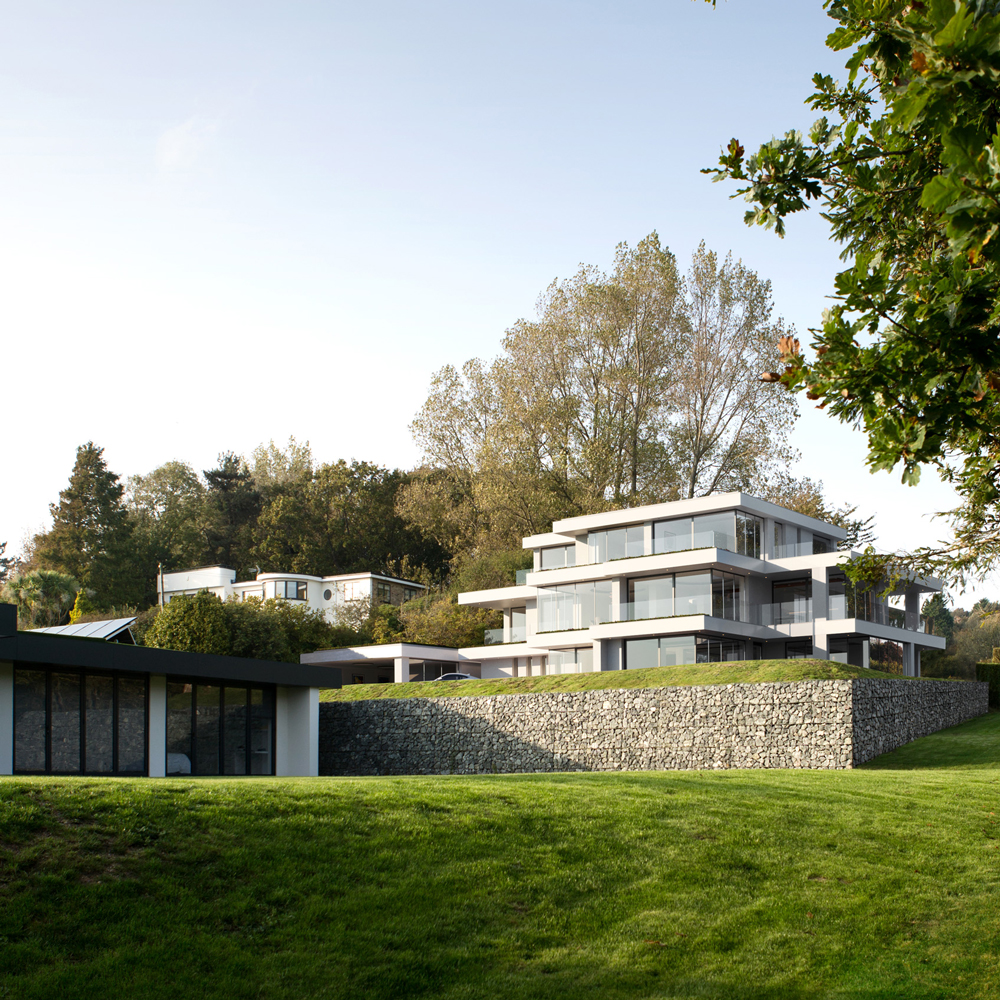
The proposed 6,740 square foot home sits elevated above the surrounding gardens. The plot is situated in Hythe, Kent.
Related: Dream big: George Clarke shares his extension planning tips
This amazing house hasn't even been built yet and we love it.
Tamara was Ideal Home's Digital Editor before joining the Woman & Home team in 2022. She has spent the last 15 years working with the style teams at Country Homes & Interiors and Ideal Home, both now at Future PLC. It’s with these award wining interiors teams that she's honed her skills and passion for shopping, styling and writing. Tamara is always ahead of the curve when it comes to interiors trends – and is great at seeking out designer dupes on the high street.
-
 My go-to Ninja coffee machine is on sale for Easter weekend
My go-to Ninja coffee machine is on sale for Easter weekendIt makes coffee shop quality achievable at home
By Molly Cleary
-
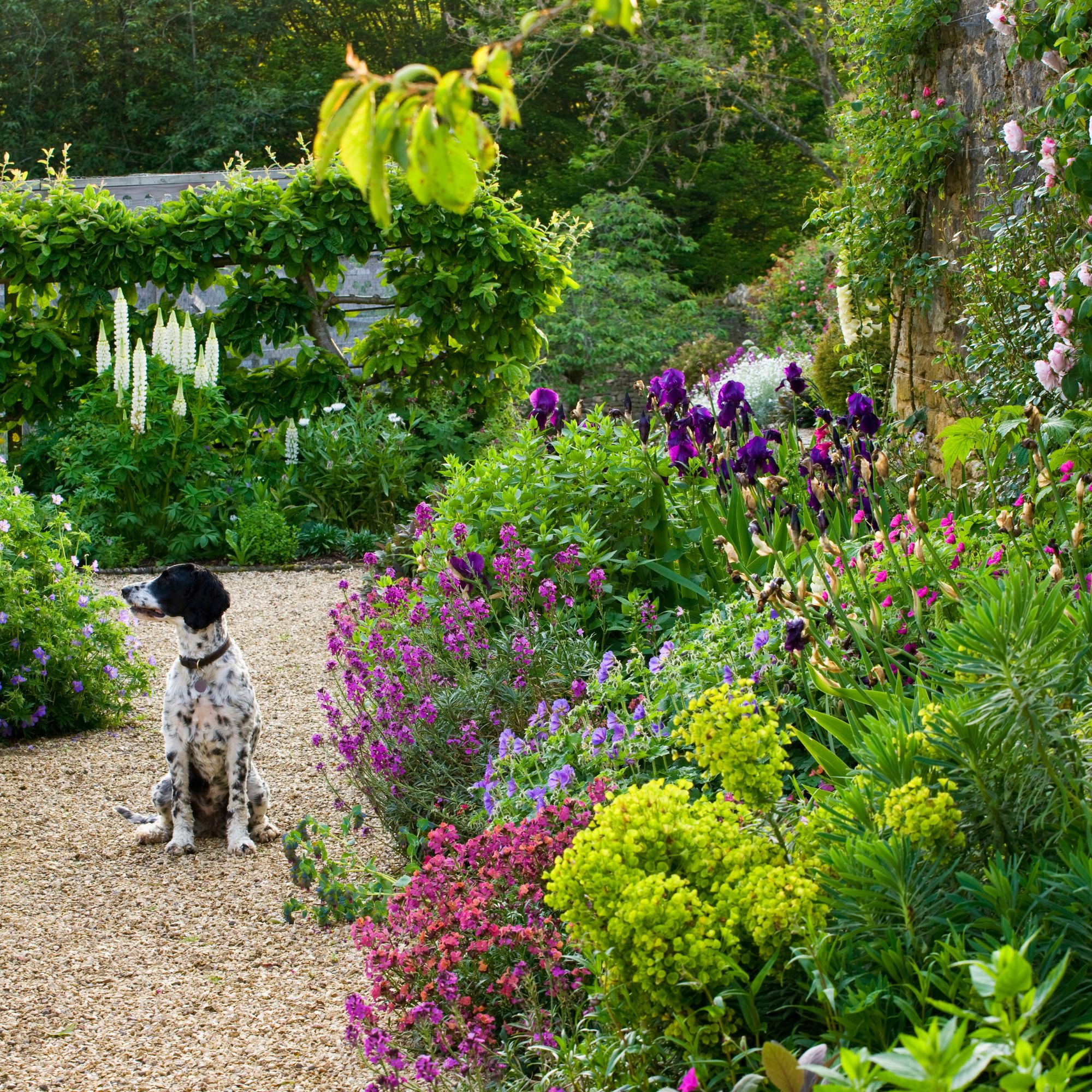 When to plant out annual flowering plants for vibrant, colourful garden borders – and give them the best start, according to experts
When to plant out annual flowering plants for vibrant, colourful garden borders – and give them the best start, according to expertsNot sure when to plant out annual flowering plants? We've got you covered...
By Kayleigh Dray
-
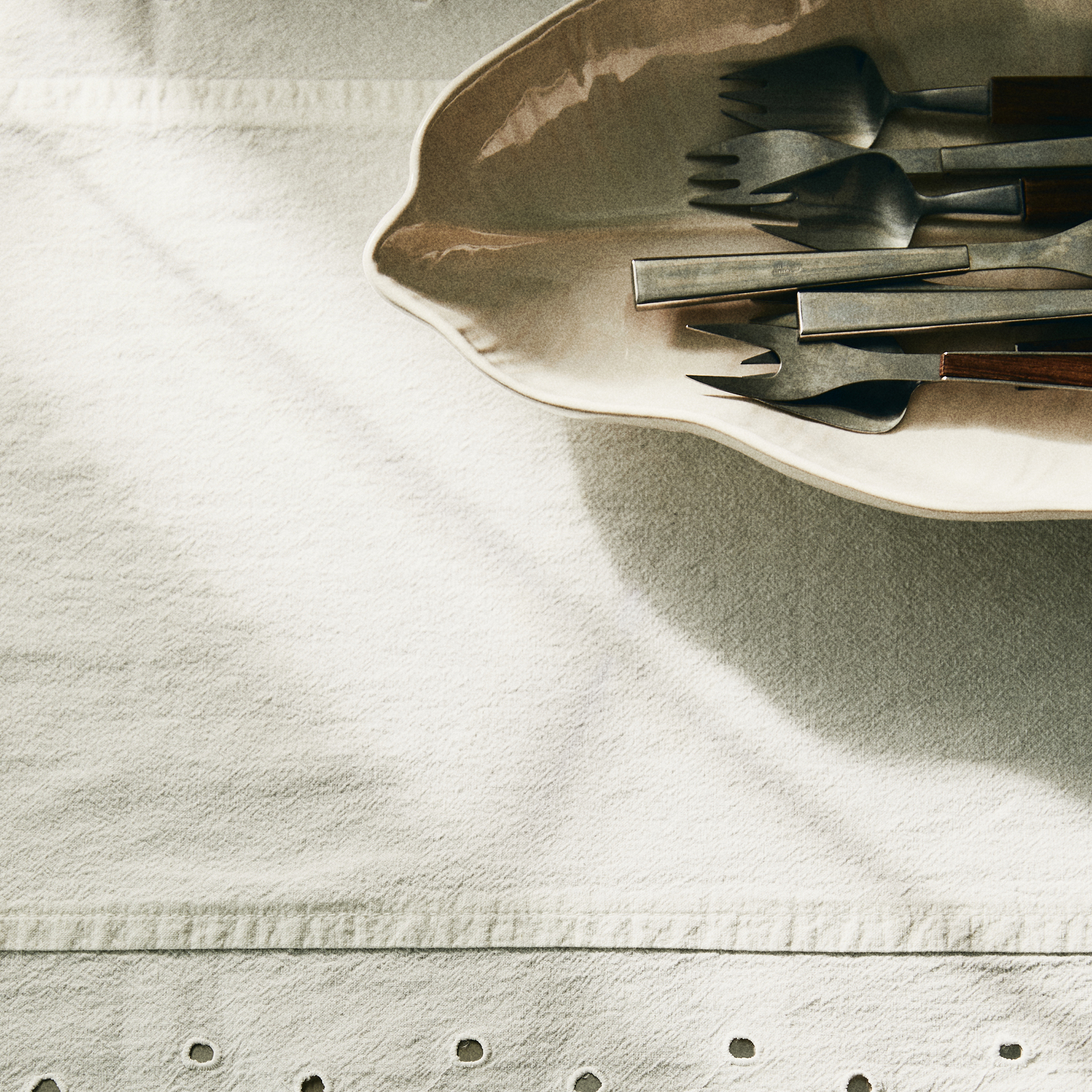 I'm a kitchen decor editor and didn't like this tableware trend - until I saw H&M Home's designer-look plates
I'm a kitchen decor editor and didn't like this tableware trend - until I saw H&M Home's designer-look platesThey made it easy to justify a new crockery set
By Holly Cockburn