A DIY fan turns plain kitchen into navy blue plant-filled haven complete with island
By altering the layout they've made a super sociable space in keeping with their Victorian home

A homeowner has given the drab kitchen in her Victorian home a dramatic makeover. With a combination of smart navy cabinetry, a kitchen island, and plenty of houseplants, Stacey has created a sociable and stylish heart of the home.
Previously, it was an unremarkable space in serious need of some blue kitchen ideas, not to mention more storage. Now it's a classic U-shaped kitchen with a striking exposed brick wall, and loads of space for entertaining.
Before
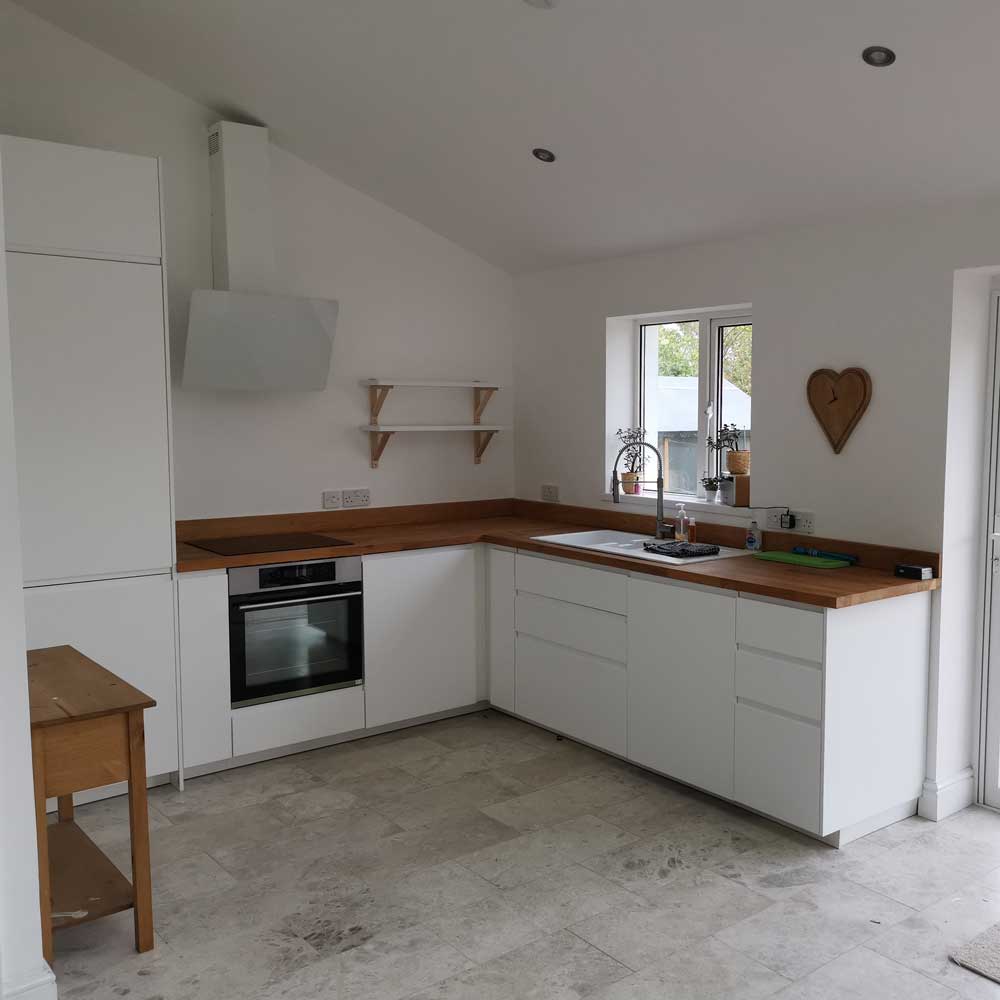
'We wanted something bold but classic, in keeping with the style of the house,' says Stacey, who you can follow @thehawkes_victorianrenovation. They envisaged something that would complement the age and style of the property while featuring all the modern conveniences that a family of five needs.
Stacey tells us that a kitchen island was a must in their navy kitchen makeover. 'The seating at the island faces into the kitchen, so it's a great place to sit and chat (and drink wine/coffee!) while one of us is cooking,' she says.
'It also has plenty of storage space, including integrated waste and recycling storage.' Other must-haves were large pan drawers, spice racks at either side of the cooker and large larder storage units around the fridge freezer.
After
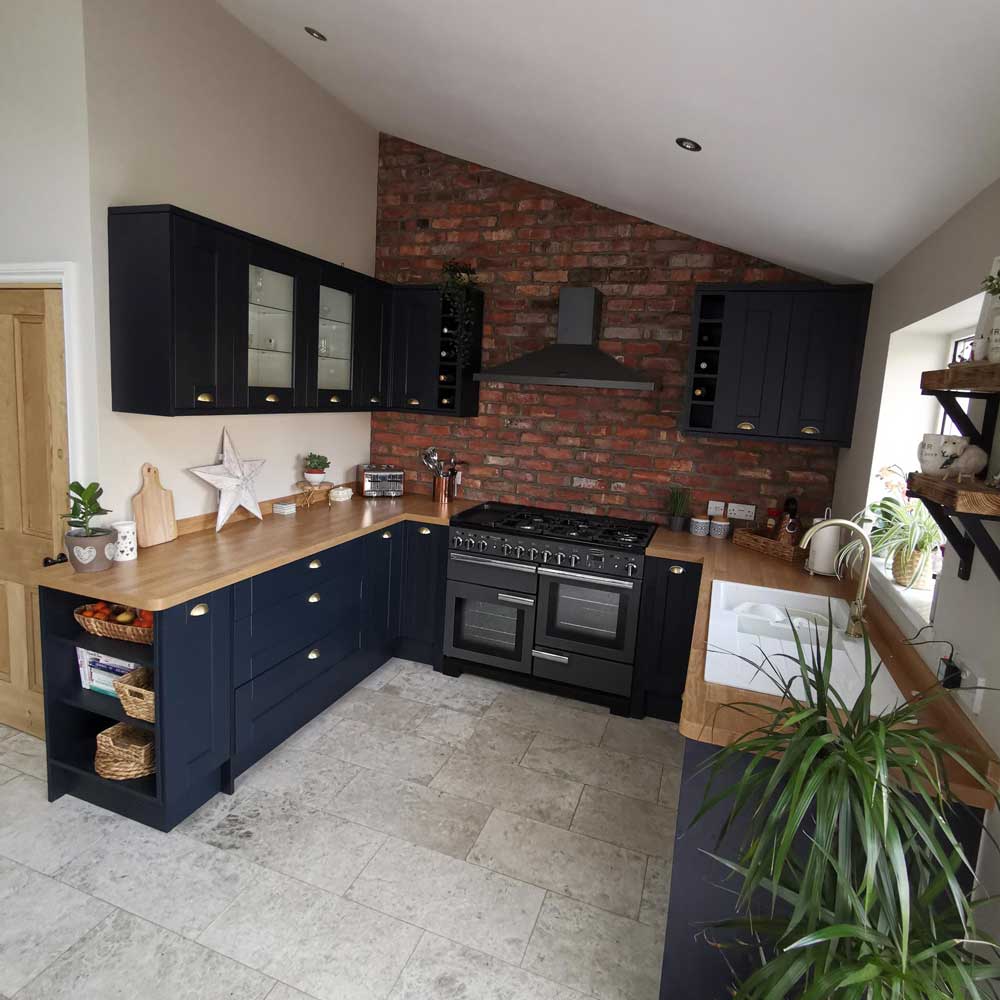
This was something Stacey and her family had in their last kitchen, which they found incredibly useful. For more smart storage tips, check out the top kitchen trends for 2022.
Stacey says her Pinterest board was full of navy kitchen ideas, and we think this sophisticated choice gives the room a smart look. The white walls, light grey flooring and neutral-toned island help keep things light and bright.
Get the Ideal Home Newsletter
Sign up to our newsletter for style and decor inspiration, house makeovers, project advice and more.
The DIY lover says she also got inspiration from cafes, bars and restaurants. As a fan of a rustic and industrial styles, she opted for an exposed brick wall made with brick slips. This ties in perfectly with the original brick fireplace in the dining space beyond.
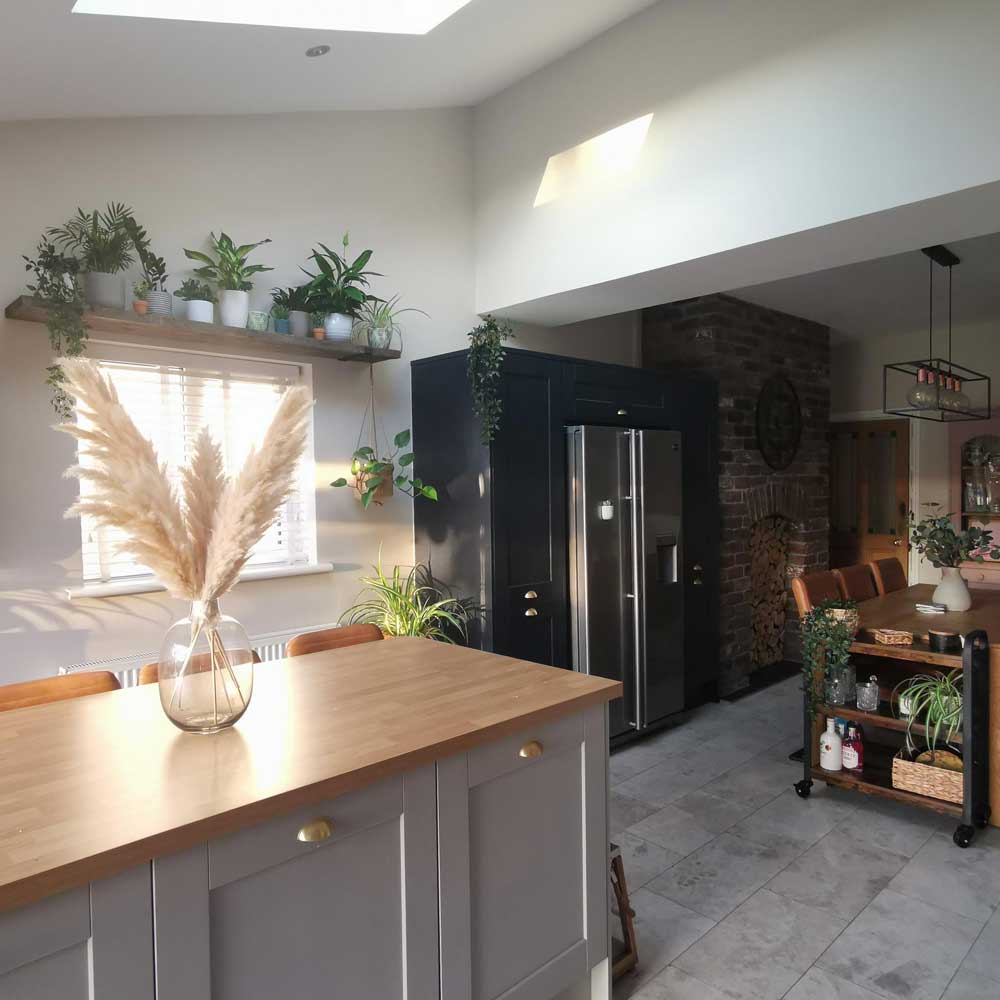
With both a kitchen island and dining table, this kitchen now has seating areas at different heights for people to gather around. The layout allows real ease of movement through the space, with plenty of room for this busy family.
What was once a tired old kitchen has now realised its potential - it looks like it's just waiting for guests to arrive for drinks and nibbles.

Millie Hurst was Senior Content Editor at Ideal Home from 2020-2022, and is now Section Editor at Homes & Gardens. Before stepping into the world of interiors, she worked as a Senior SEO Editor for News UK in both London and New York. You can usually find her looking up trending terms and finding real-life budget makeovers our readers love. Millie came up with the website's daily dupes article which gives readers ways to curate a stylish home for less.
-
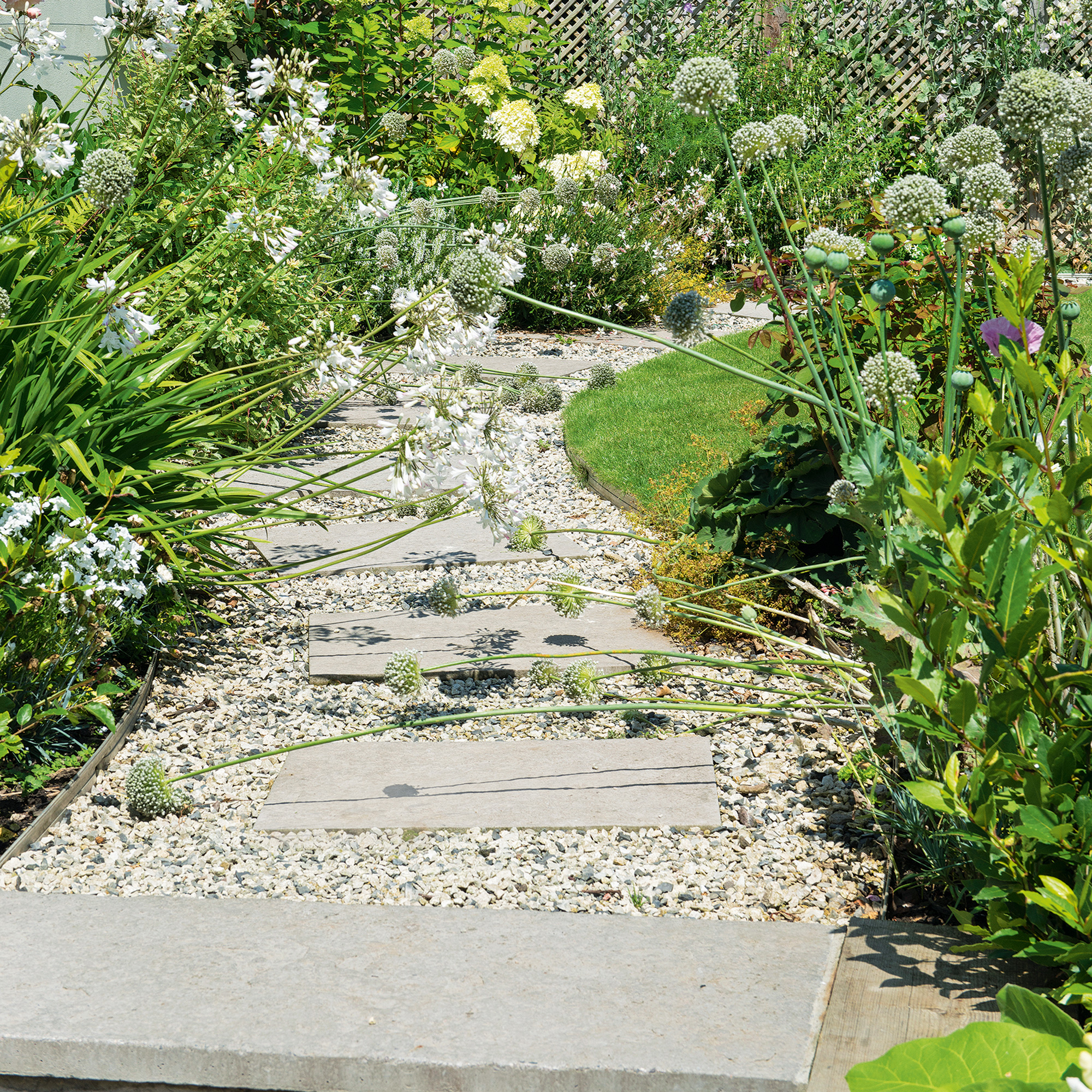 5 brilliant budget alternatives to paving slabs that won't cost the earth
5 brilliant budget alternatives to paving slabs that won't cost the earthLooking to pave your garden on a budget? Try these stand-ins...
By Sophie King
-
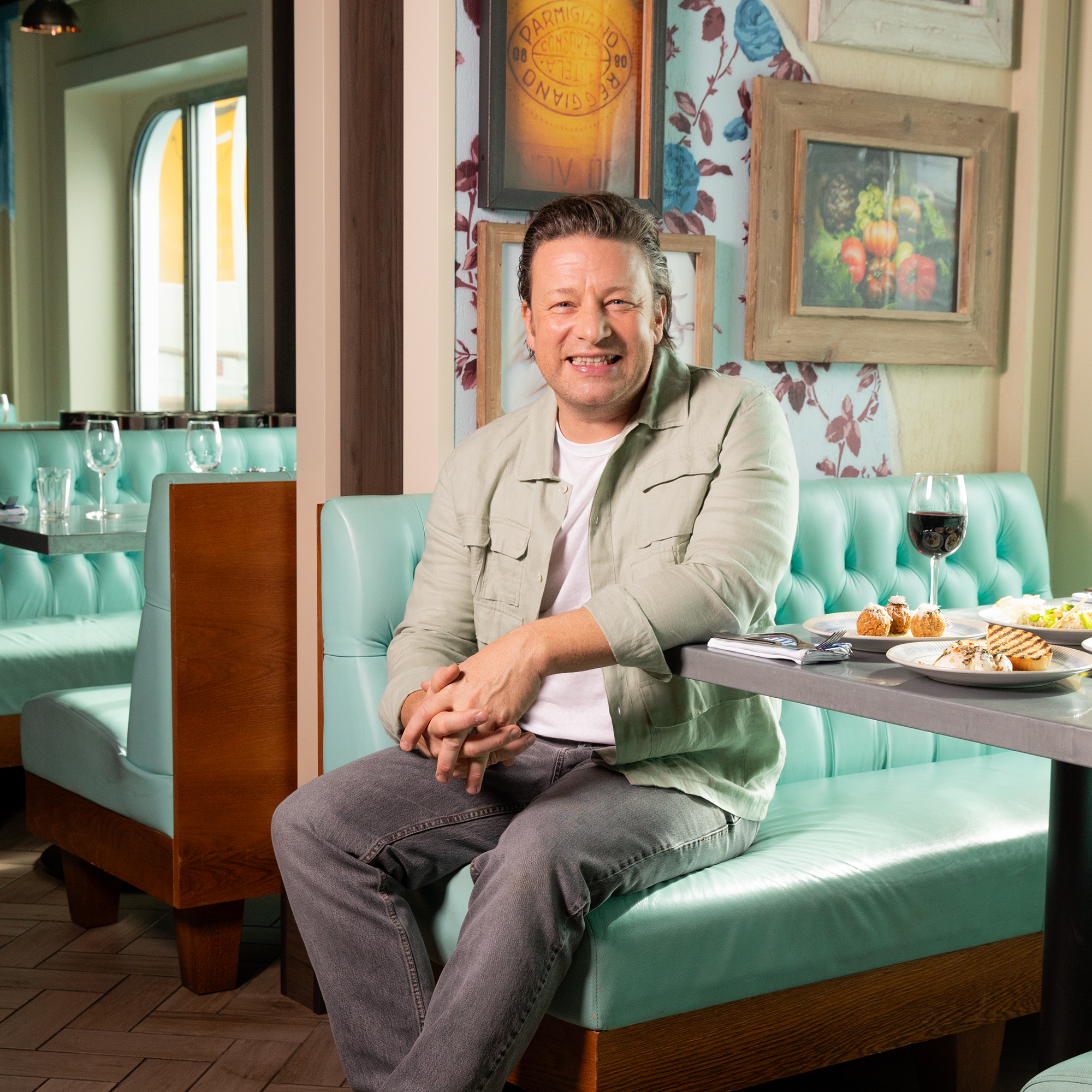 Want to cook like Jamie Oliver? Here's the top-rated pan from his collection
Want to cook like Jamie Oliver? Here's the top-rated pan from his collectionJamie's collaboration with Tefal has led to this casserole dish getting the best user reviews I've ever seen
By Molly Cleary
-
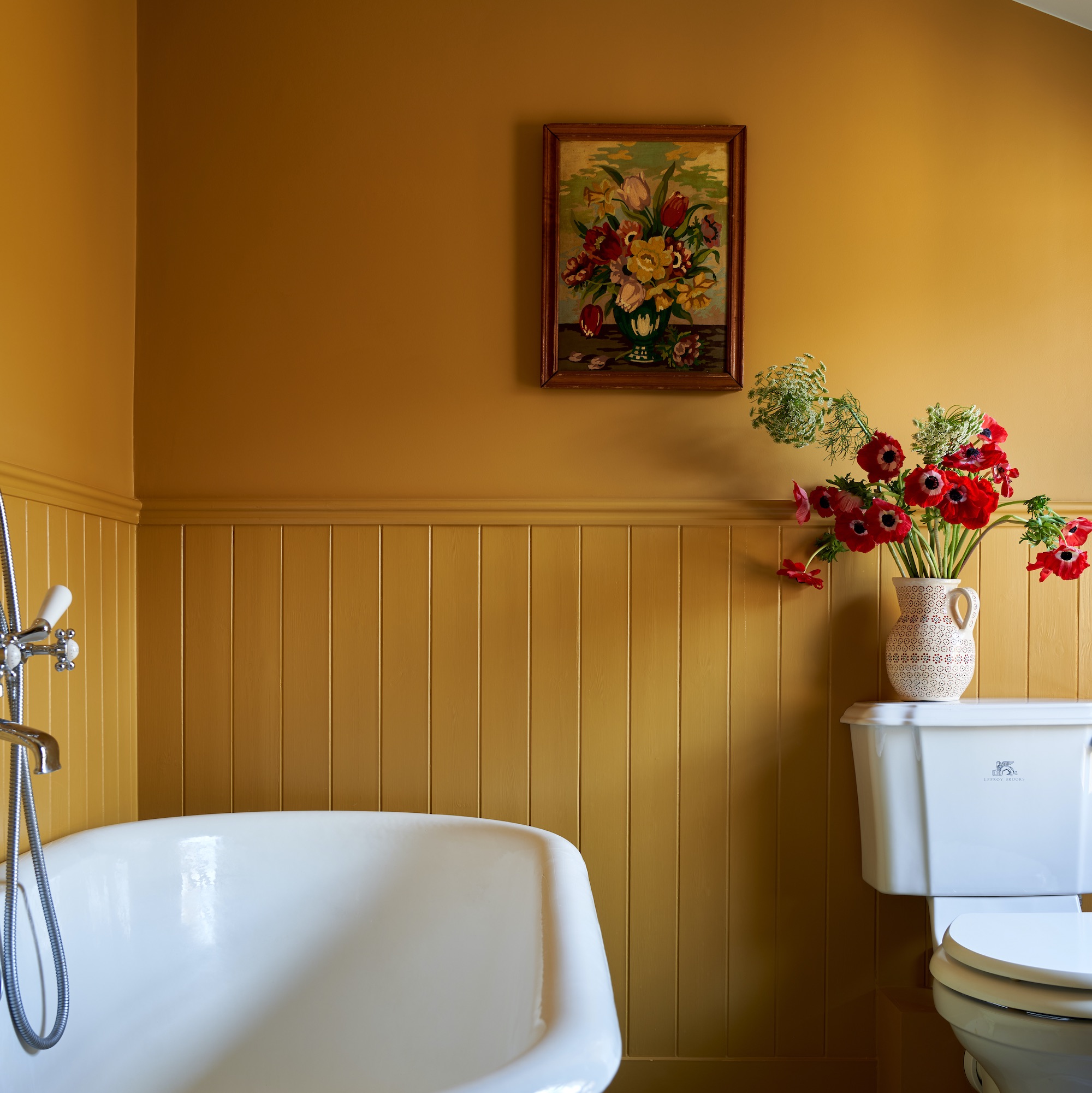 7 best colours to paint a windowless bathroom that will transform the mood of a dark wash space
7 best colours to paint a windowless bathroom that will transform the mood of a dark wash spaceA bathroom without a view needn’t sink your plans for a warm and welcoming retreat
By Linda Clayton