A couple save £30k on a dream open-plan living space with clever room swap hack
They reconfigured the ground floor of their home to suit their growing family's needs – and saved themselves thousands
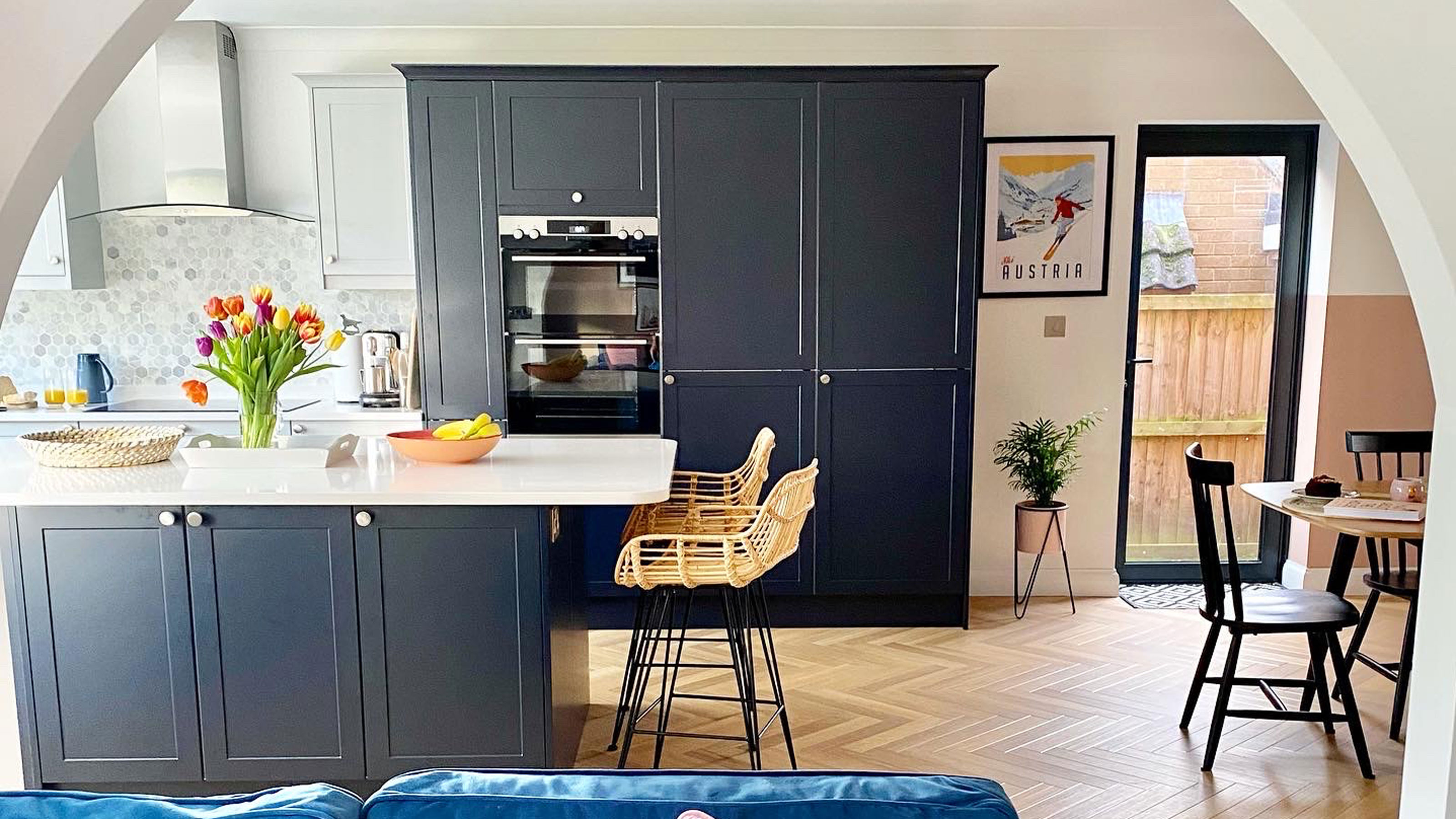

Millie Hurst
If you're thinking about extending, it could be worth taking a step back and seeing if you can change the layout of your home instead, as this couple from the Midlands have proved. The pair saved more than £30,000 on building fees with a clever room swap tip, turning a ‘too big’ living room into their dream open-plan kitchen.
A year later, they have put a snug where the old kitchen used to be. Laura Crombie and her husband Rian, who live in a village in Worcestershire with their daughter Sophie, and baby Amelia, had originally planned to extend out, but they were put off by just how much an extension costs. And now they’re sharing their tips on changing rooms to inspire others to do the same.
'When I told people we were switching our old kitchen and living room, they looked at me like I was mad,' Laura says. 'I probably was a bit, but we knew it’d make more sense for us as a family.'

When they moved in just over two years ago, the existing kitchen was quite small and separate from the rest of the house. 'This was a nightmare with a toddler,' Laura recalls. Sophie, now 4, would be climbing the walls in another room while Laura was cooking and she couldn’t see what she was up to.
‘We got a couple of quotes for a kitchen extension but we couldn’t afford £30,000 of building work, as well as a new kitchen, flooring and all the finishing touches we wanted.’
Changing rooms
Instead, Laura, a homes journalist, printed off a few floorplans for the house and started drawing out alternative layouts. ‘The old living room was way too big for us,’ she says. ‘Our furniture only filled a third of it and I couldn’t see how we’d ever use the space effectively.’
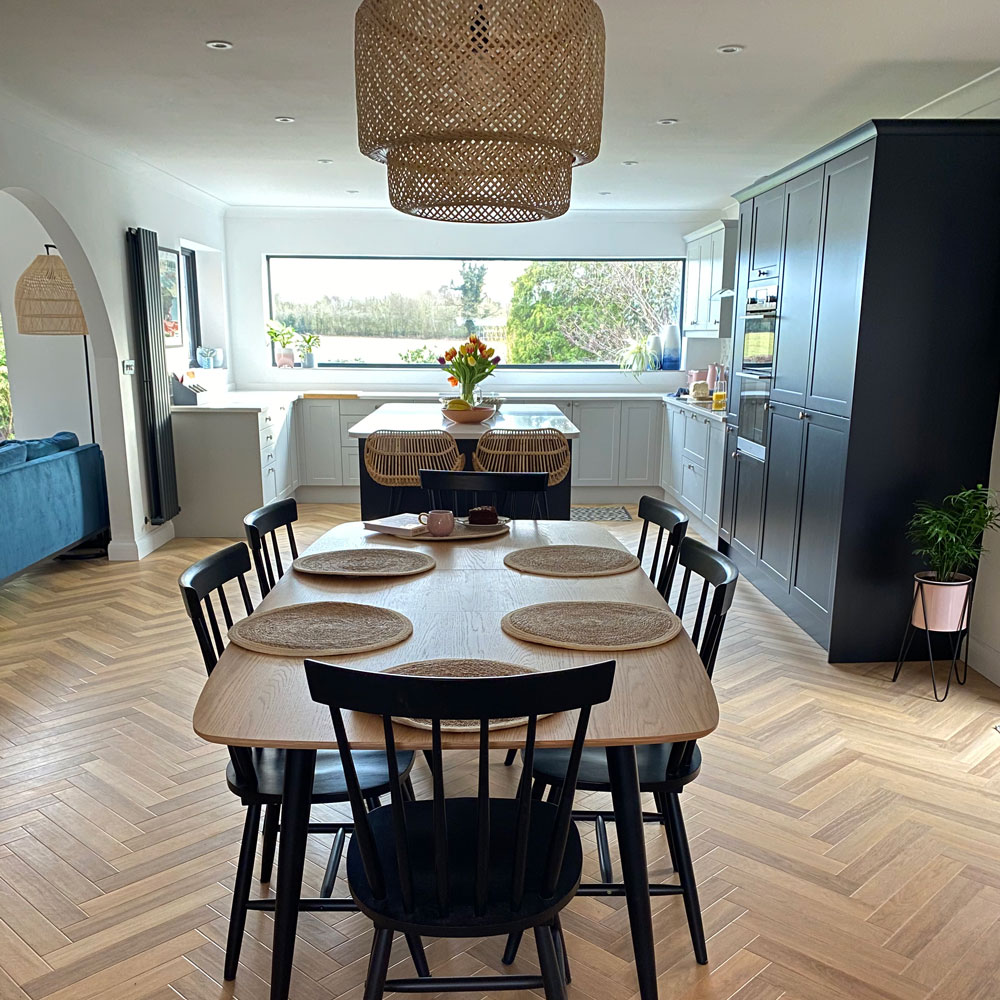
The couple, who renovated their first house aged 25, realised there was plenty of room to fit in a kitchen and dining area, and that the old dining room next door could become an open-plan sitting area. The original kitchen would become a snug living room.
Get the Ideal Home Newsletter
Sign up to our newsletter for style and decor inspiration, house makeovers, project advice and more.
‘As soon as she showed me the plans I knew it was perfect,’ adds Rian. ‘We wanted to save as much money as we could so we started researching what we could do ourselves.’
DIY project
The couple completely stripped out the rooms, including steaming 1960s wallpaper from all of the surfaces, ripping up the pink carpet, removing the fireplace and sanding the walls.
While on furlough from his job as a pilot, Rian used YouTube to teach himself how to do the plumbing for the kitchen and reposition all of the radiators. ‘It was tough at times but luckily the only thing we disagreed on was whether to keep the 1960s arch between the two rooms,’ he says. ‘I wanted to get rid of it but I actually really like it now...not that I’d admit I was wrong!’
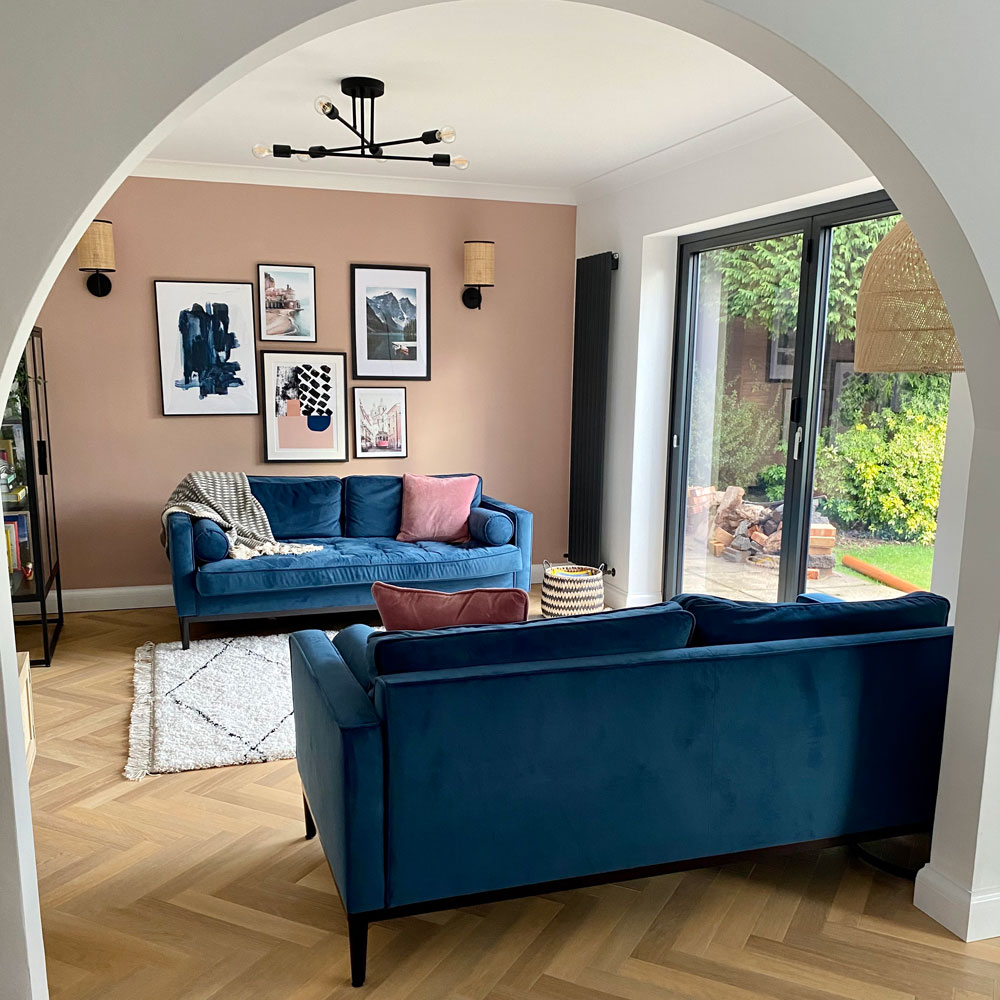
A builder, who is a family friend, changed the window openings, added a side door and moved the entrance to the room so that you can see out to the garden as soon as you walk into the house.
‘We know our limits and have got the whole house to renovate, so we paid for a kitchen fitter and somebody to install the flooring for us,’ adds Laura. ‘It’s satisfying doing DIY and decorating but sometimes you have to know when to call in the professionals.’
Dream open plan kitchen
The family moved into the house during lockdown, so used a free Zoom consultation with Magnet to help design their dream kitchen. ‘We knew we wanted a modern take on traditional style, so blue and grey Shaker units with white quartz worktops were the winning formula,’ adds Laura.
They opted for a U-shaped kitchen idea with an island that doubles as a breakfast bar, and chose an AEG double oven, induction hob and built-in fridge, freezer and dishwasher to finish the space. ‘I was almost scared to use the kitchen for the first time as I didn’t want to make a mess,' laughs Laura.
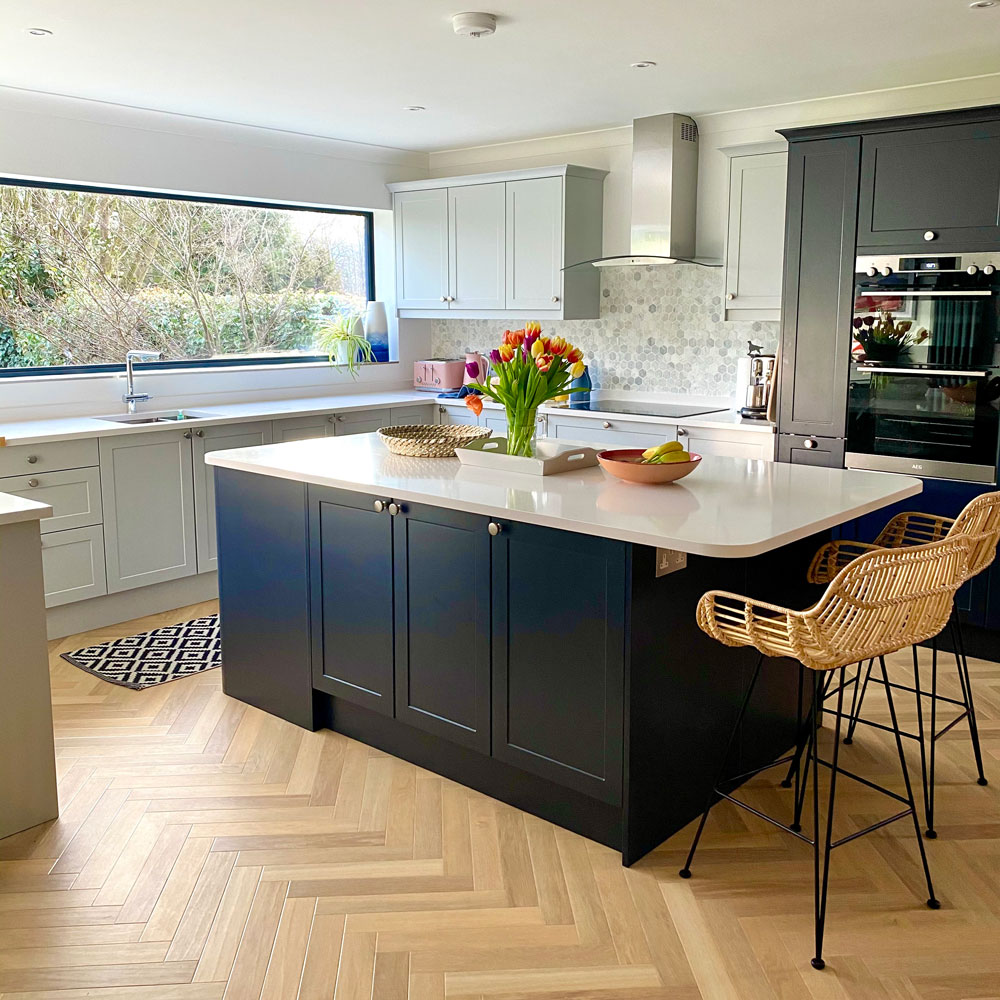
Herringbone luxury vinyl flooring from Karndean and marble hexagon tiles from Topps Tiles were the perfect finishing touches to the space – our how to grout tiles guide has all the advice you need if you are tiling your own splashback. The velvet sofas are from Swyft and the black glass storage cabinet from JYSK.
‘When I look back now I can’t believe this use to be a living room,’ adds Laura. ‘It’s such a sociable space for the whole family to enjoy now – and I can even see when Sophie is climbing the walls!’
The snug
Now with two young kids, Laura and Rian saw the kitchen as the number one priority, but a year later they were able to transform the old kitchen into a small living room. Again, they did almost everything themselves, apart from plastering and fitting the floor, and the snug was finally finished in March this year.
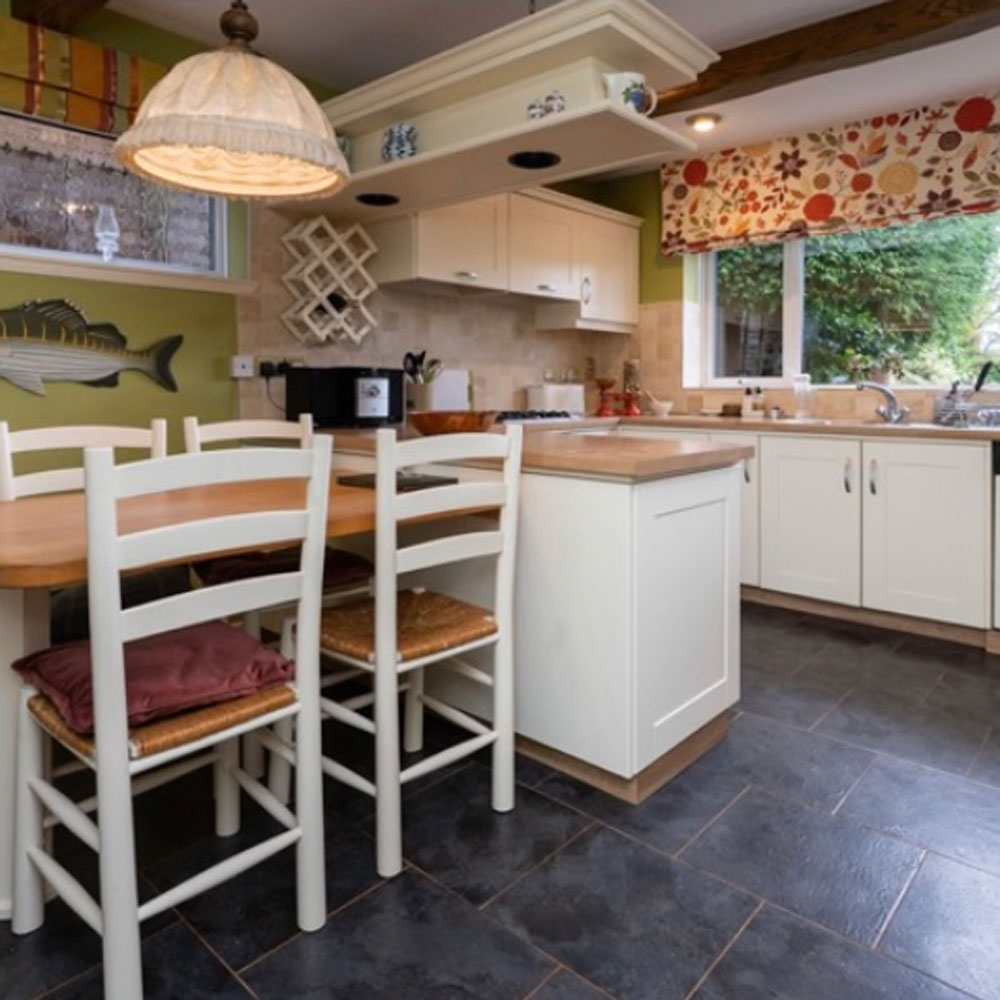
The old kitchen was converted into a snug for watching TV, which works perfectly for their family
'The old kitchen is smaller than most living rooms but the space works perfectly for us,' says Laura. It's the ideal spot for settling down on the sofa and watching TV once the kids have gone to bed. By reconfiguring the layout, Laura and Rian have been able to create a grown-up space and have kept the kitchen as the heart of the downstairs.
They went for a lovely corner sofa (the Wilson Medium Corner Chaise, from Next) and accessorised it with cushions from Dunelm. The wall paint is Good Intentions at COAT Paints and they chose a natural rattan lamp shade, at MADE.COM.
Laura has put up some travel photographs that she took in the days 'before their holidays revolved around soft play and having to pack to the kitchen sink'. These inject colour and personality and tie in with the snuggle chair in bottle green velvet, from Next, which overlooks the garden.
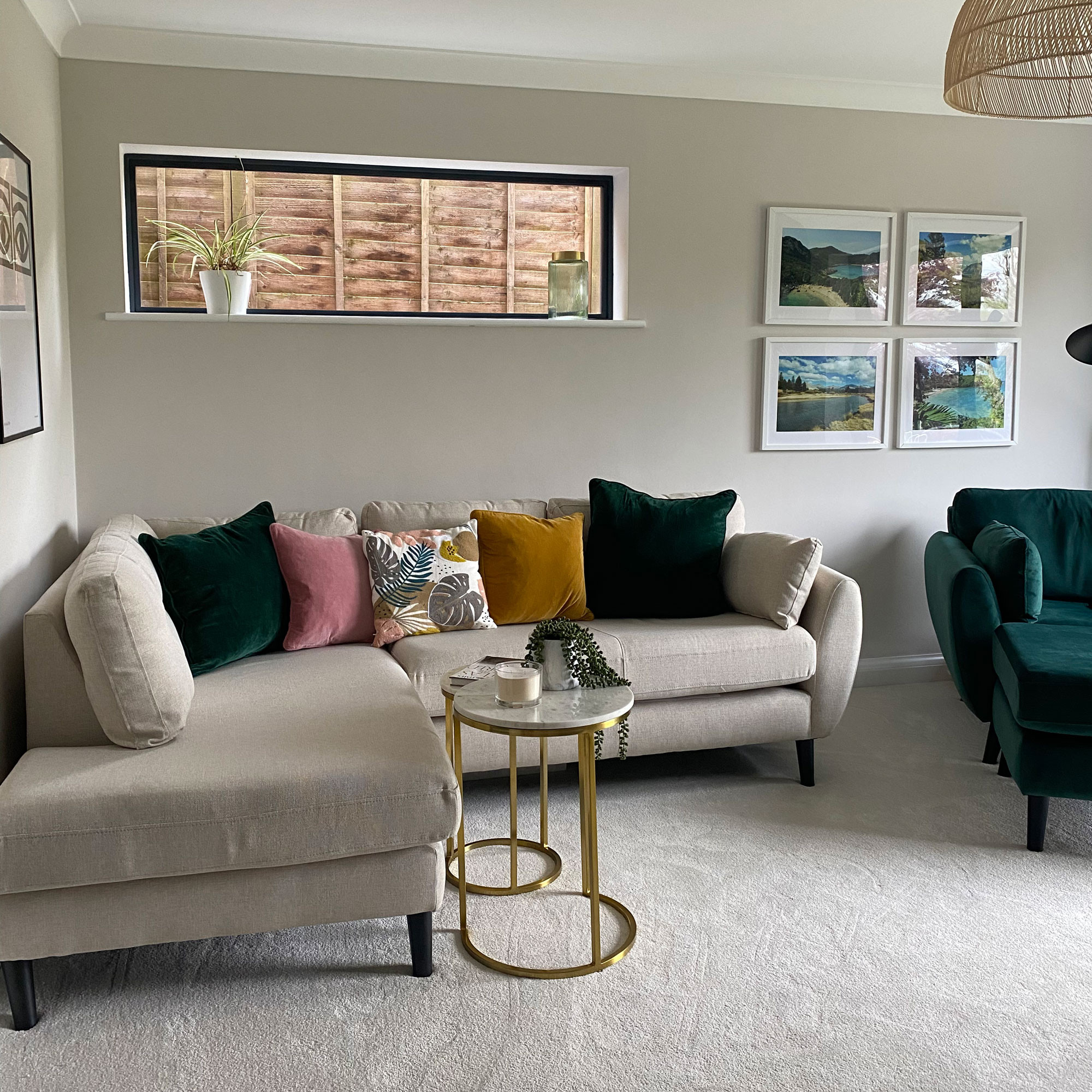
Plus, the built-in media unit painted in dark green helps to conceal the TV screen when it's not being used. It also provides plenty of space to display books, plants and other decorative pieces.
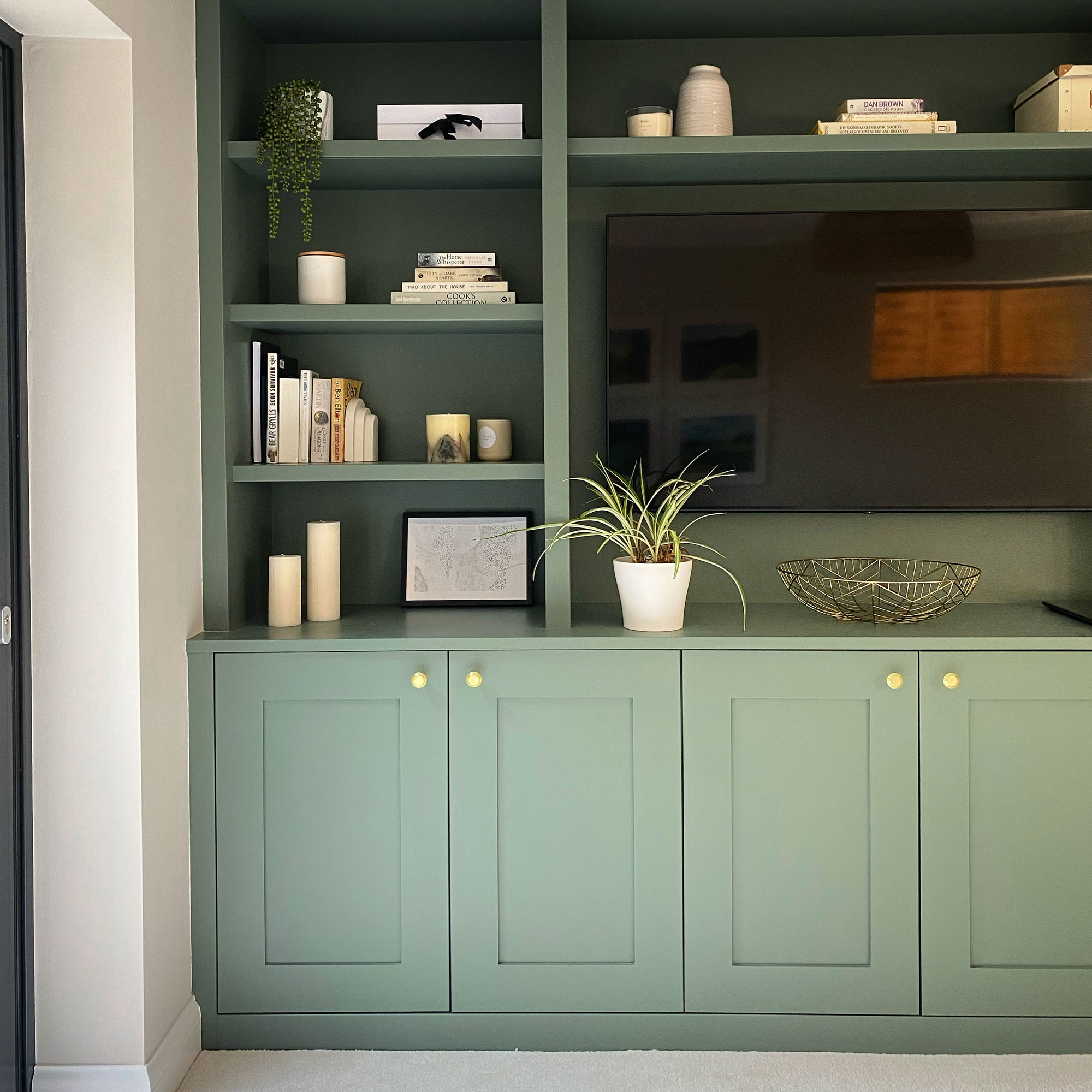
After doing so much of the reno themselves, Laura decided the media unit would be their one treat, and had it built bespoke to her design from MDF. Although she then painted it herself...
'This was hard work,' she tells us. 'I used two coats of acrylic primer and three coats of Helmi 10, colour matched to Green Smoke by Farrow & Ball. All with sanding in between.'
Tips for remodelling
Changing rooms, not to mention a kitchen is a daunting job. If you're considering trying this hack yourself here are a few of Laura's top tips:
- Think about your windows and doors first as you want to make sure the space has enough natural light and flows well
- Then consider whether you need to change your lighting. We’ve layered lots of kitchen lighting ideas, with spotlights, pendants, wall lights and lamps, with both dimmer and traditional switches, so that we can create different moods. Use a qualified electrician for this
- You’ll probably need to relocate radiators, which is only a job that competent DIY-ers should tackle. Call in a plumber if you’re not sure
- Don’t scrimp on things you’ll use every day. For me, the floor, appliances and worktops needed to be the best quality we could afford

Rebecca Knight has been the Deputy Editor on the Ideal Home Website since 2022. She graduated with a Masters degree in magazine journalism from City, University of London in 2018, before starting her journalism career as a staff writer on women's weekly magazines. She fell into the world of homes and interiors after joining the Ideal Home website team in 2019 as a Digital Writer. In 2020 she moved into position of Homes News Editor working across Homes & Gardens, LivingEtc, Real Homes, Gardeningetc and Ideal Home covering everything from the latest viral cleaning hack to the next big interior trend.
- Millie HurstSenior Content Editor
-
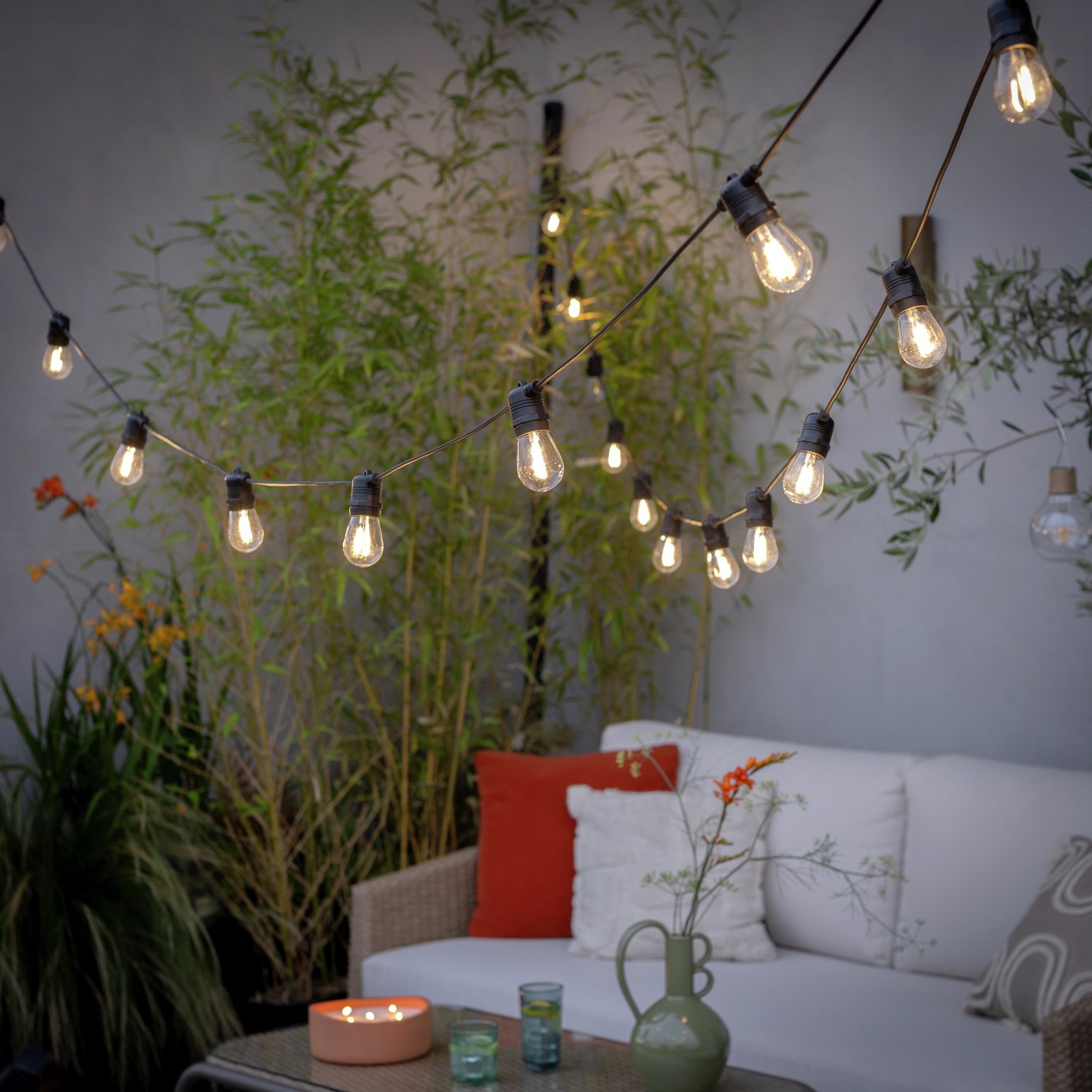 The 6 outdoor lights from Habitat that I'm choosing between to make my outdoor space look more expensive this summer
The 6 outdoor lights from Habitat that I'm choosing between to make my outdoor space look more expensive this summerI couldn’t believe some of the prices
By Ellis Cochrane
-
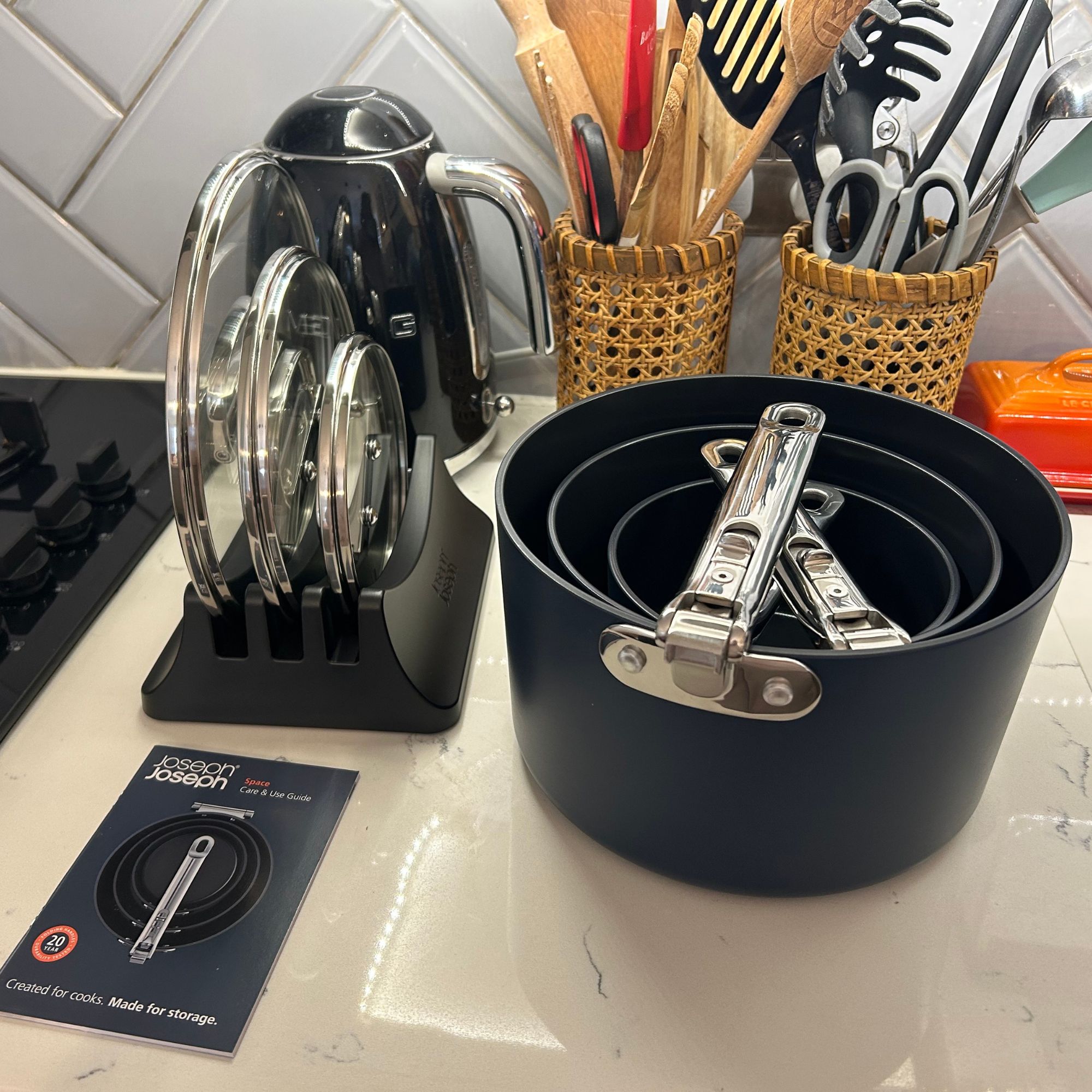 Joseph Joseph 3-piece Saucepan review – seriously space-saving
Joseph Joseph 3-piece Saucepan review – seriously space-savingSmall kitchen? I tested this innovative Joseph Joseph space-savvy set which has foldable handles — and I loved it
By Annie Collyer
-
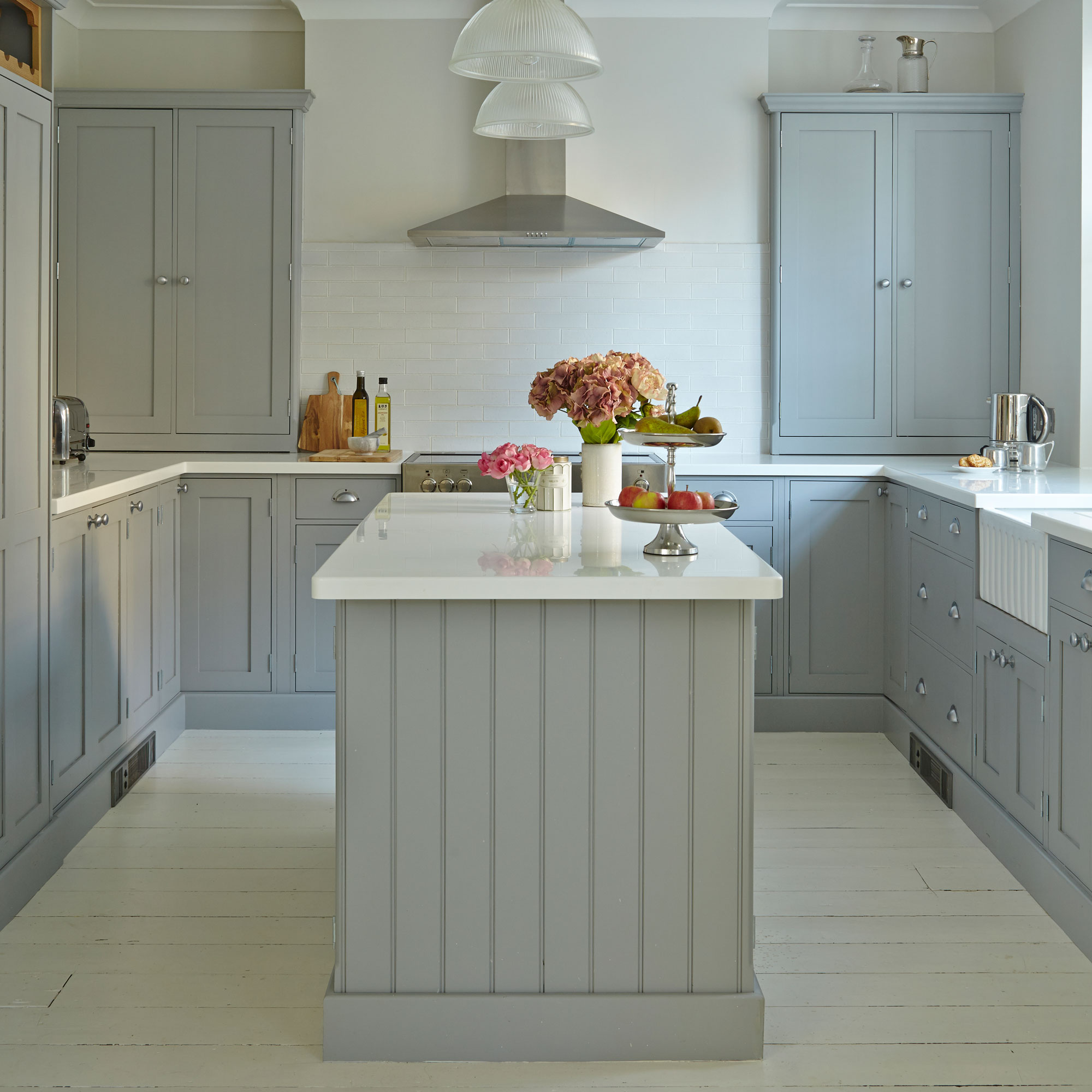 Forget seating, this is how you should be making the most out of your kitchen island in 2025
Forget seating, this is how you should be making the most out of your kitchen island in 2025Seating doesn't always have to be a necessity on an island when you can choose these ideas instead
By Holly Cockburn