This small kitchen has been transformed into a stylish monochrome shower room
House layouts were made to be switched up
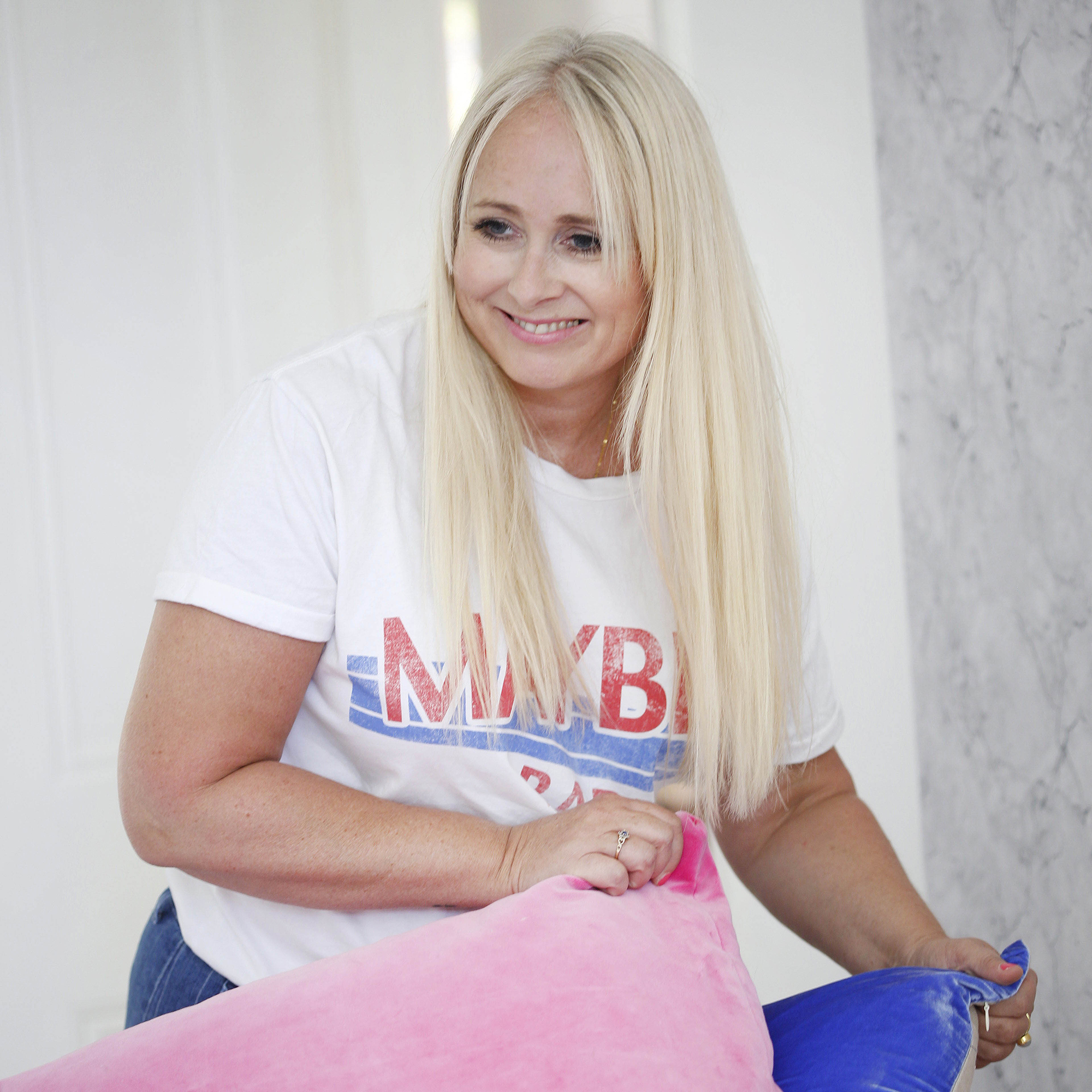
One homeowner's extension meant a change around of spaces, turning what was a kitchen into a shower room.
Sarah Turner and her family were building an extension on a house they had bought back in 2018, overhauling their 1930s semi-detached house with a full-home renovation. 'Absolutely everything needed doing, but we braced ourselves for the challenge, keeping the end goal of our dream family home in mind,' Sarah told Big Bathroom Shop.
The single-storey extension allowed the family to go from having one bathroom upstairs to also having a shower room downstairs. While small bathroom ideas are usually intended to compensate for size, this one was actually a lifesaver in a home with three children!
'If money was no object, we would have done a double-storey extension and created an extra bedroom upstairs,' says Sarah, 'but you have to draw the line somewhere, so we extended out the back instead.'
Shower room renovation
Before
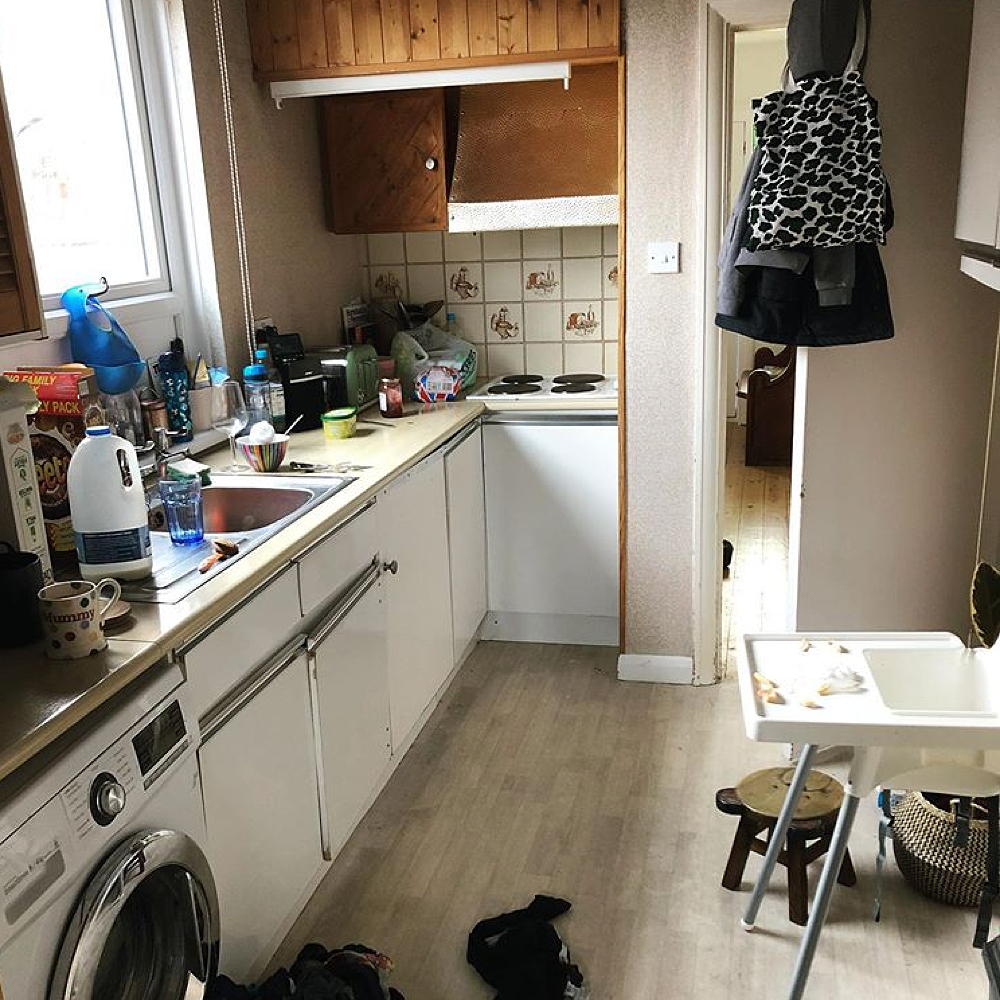
Extending onto the back of the house meant what was a small, dated kitchen has now become part of a much larger space and allowed the family to include the much-needed shower room.
The biggest challenge for Sarah was that they needed to stay living in the house throughout all the renovation work, with no kitchen or running water downstairs for over two months – and living without an oven for six months!
After
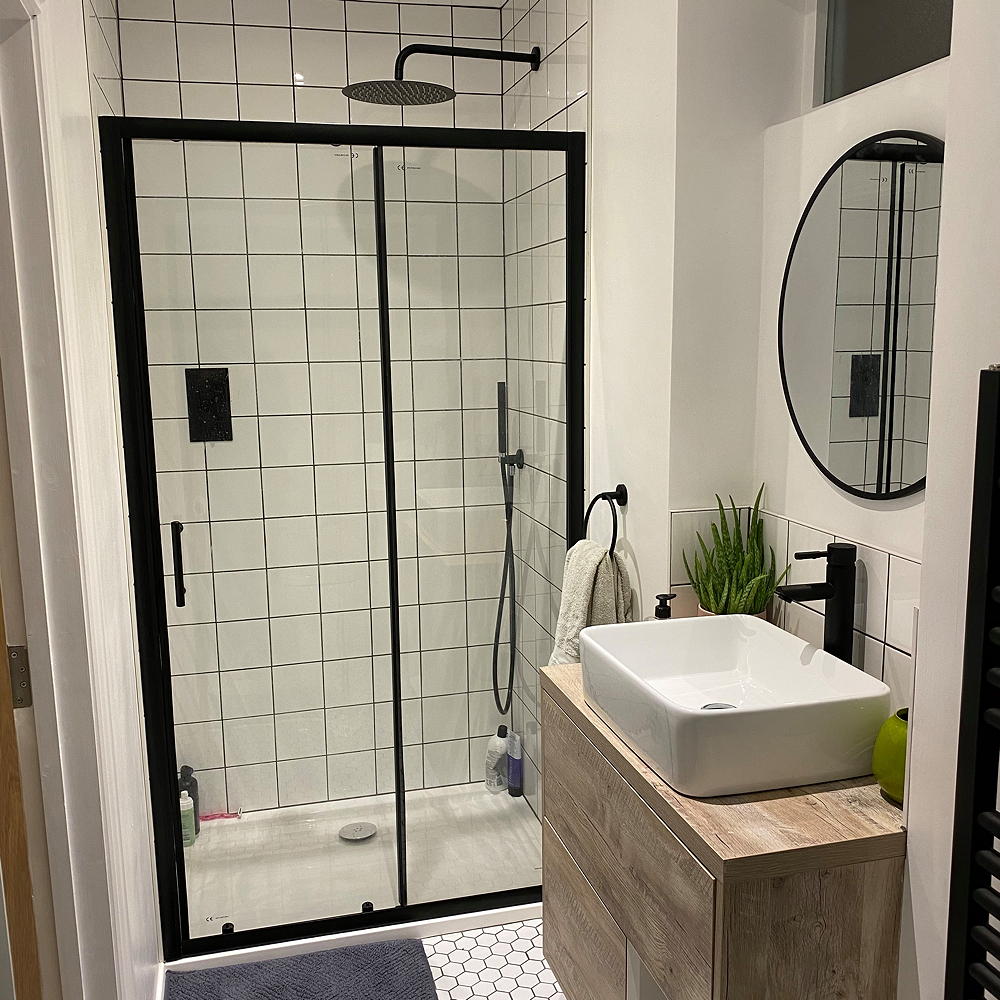
Can you believe this was part of that original kitchen space?
Get the Ideal Home Newsletter
Sign up to our newsletter for style and decor inspiration, house makeovers, project advice and more.
Sarah knew early on that she wanted the shower room to be modern in style, since their family bathroom upstairs featured a more traditional design. After lots of browsing, she decided on a monochrome theme with white tiles and black fixings.
The black shower door and tap from the Big Bathroom Shop were the first things she chose, with everything else built around those. 'When it comes to my favourite bathroom product I’m torn between the shower and the tap, but I think the tap might just have the edge,' she says. 'I admire it every time I wash my hands!'
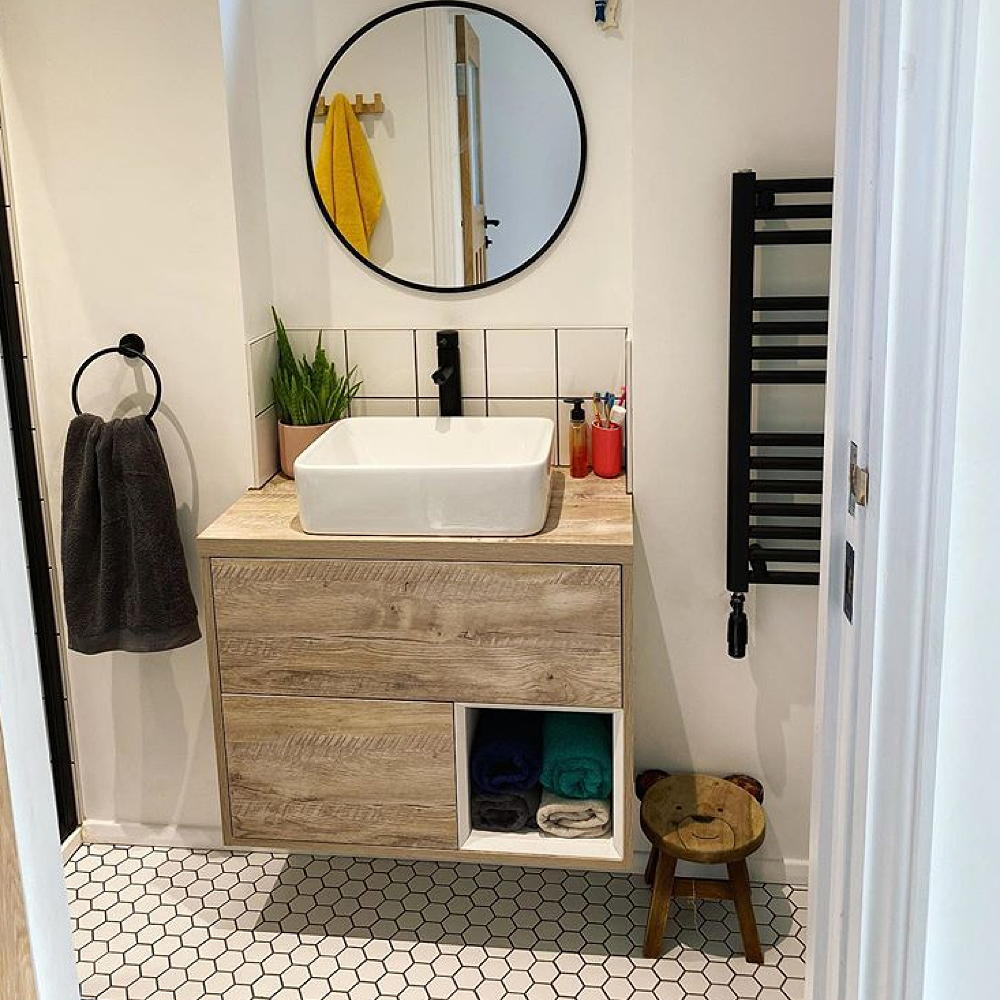
The monochrome scheme has been given interest with a lovely bathroom flooring idea featuring small hexagon-shaped tiles. A rustic-look vanity with display space for towels is the perfect finishing touch.
It may have been a long process but Sarah couldn't be happier with how the renovation has gone. 'My advice is to keep your eyes on the prize and decide early on what you’re prepared to compromise on and what you’re not,' says Sarah.
'It’ll be worth it in the end – even though you'll want to kill anyone who tells you this when you’re eating microwaveable mash potato and going to the gym just to have a wash!'
What do you think of Sarah's shower room?

Laurie Davidson is a professional stylist, writer and content creator, who lives and breathes interiors. Having worked for some of the UK’s leading interior magazines, styled homes up and down the country and produced sets for TV shows, adverts and top brands, it’s safe to say Laurie has had a pretty exciting career. Find her on Instagram at @lifeofaninteriorstylist or over at lauriedavidson.co.uk
-
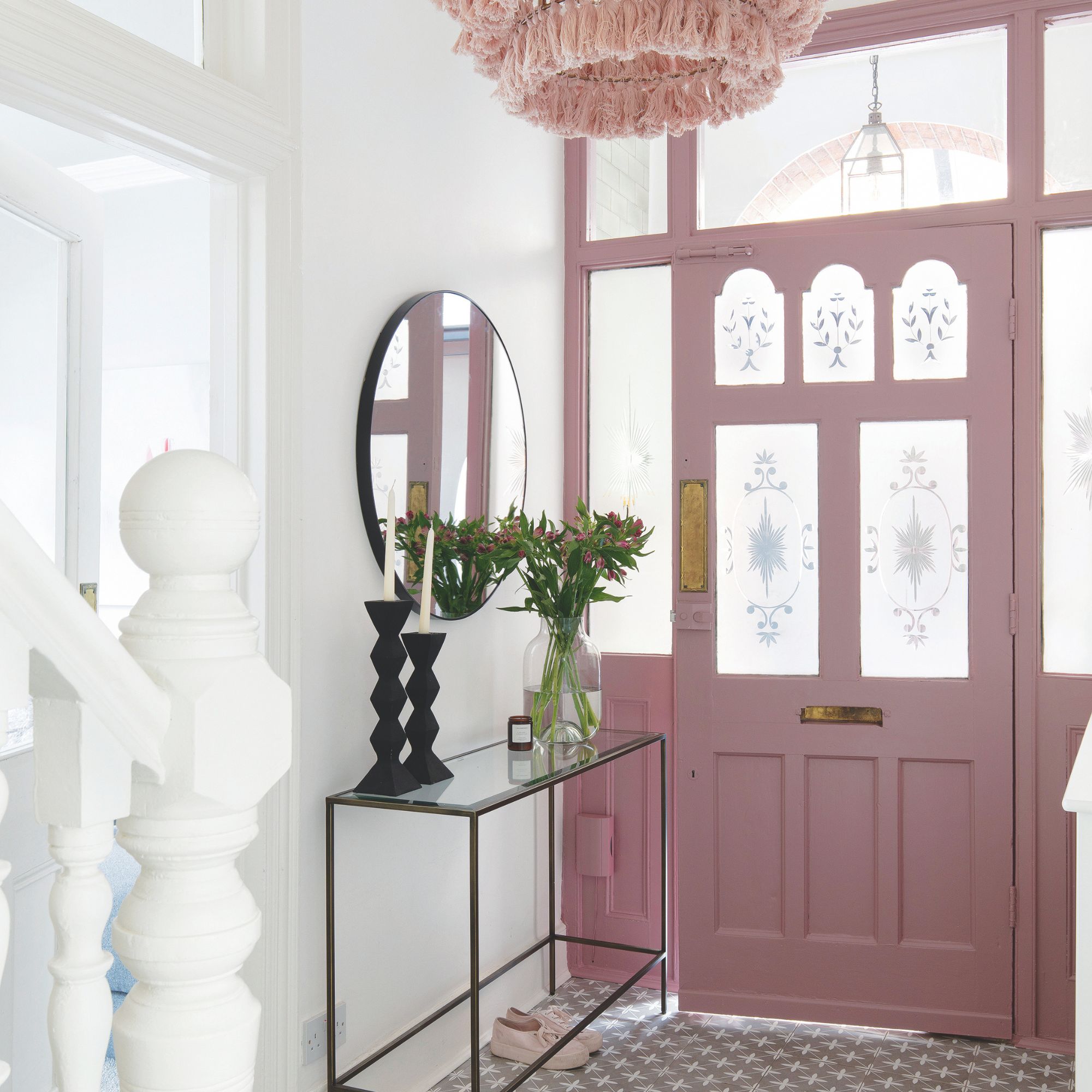 Should your front door colour match your hallway? Interior experts reveal 3 reasons why it should (and 3 reasons it shouldn't)
Should your front door colour match your hallway? Interior experts reveal 3 reasons why it should (and 3 reasons it shouldn't)Are you team matching or contrasting?
By Ellis Cochrane
-
 This £200 limited-time discount makes this Dyson vacuum cheaper than I’ve ever seen it - run don’t walk to Argos for this bargain
This £200 limited-time discount makes this Dyson vacuum cheaper than I’ve ever seen it - run don’t walk to Argos for this bargainIt's the most affordable Dyson on the market right now
By Lauren Bradbury
-
 Martin and Shirlie Kemp’s pastel flower beds has given their Victorian renovation a romantic look - how you can get the look
Martin and Shirlie Kemp’s pastel flower beds has given their Victorian renovation a romantic look - how you can get the lookTheir pastel garden is the cottage garden inspo you've been looking for
By Kezia Reynolds