Enjoy a tour of this handsome converted Oxfordshire farmhouse
Step inside stunning family home in an idyllic village setting
Dovers Farm is a beautifully converted farmhouse, located in desirable Henley-on-Thames, Oxfordshire.
Originally built in the 19th century, the house has been renovated to a high standard throughout. The six-bed family home today is a vision of contemporary living – with large open-plan kitchen, dining and living room areas.
Renovation inspiration: The embarrassing mistake Kevin McCloud says too many of us make when renovating
This modern family home offers its beautifully proportioned living spaces over three floors.
Exterior
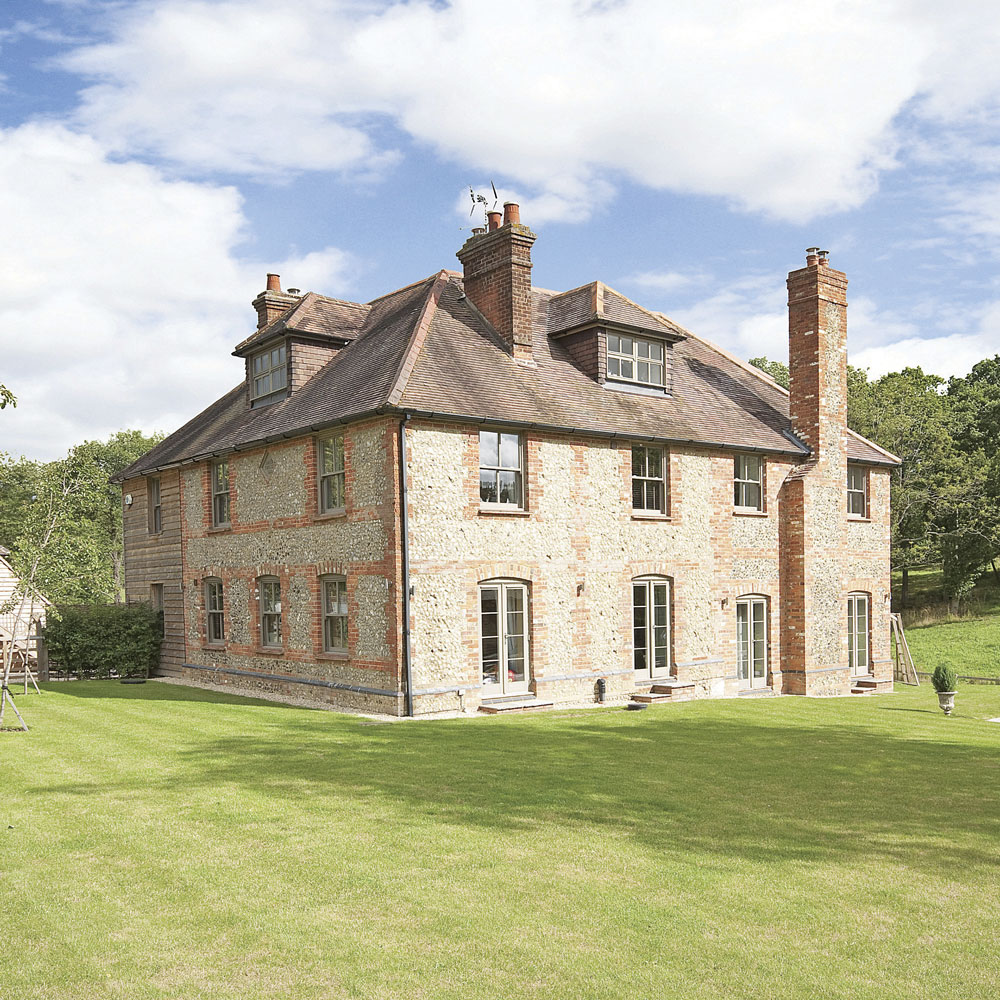
Dovers Farm is an elegant looking brick and flint property. Nestled on a five acre rural plot, it’s described by property agent Victoria Knight as, ’The most beautiful setting deep in the Hambleden valley’.
Open-plan kitchen
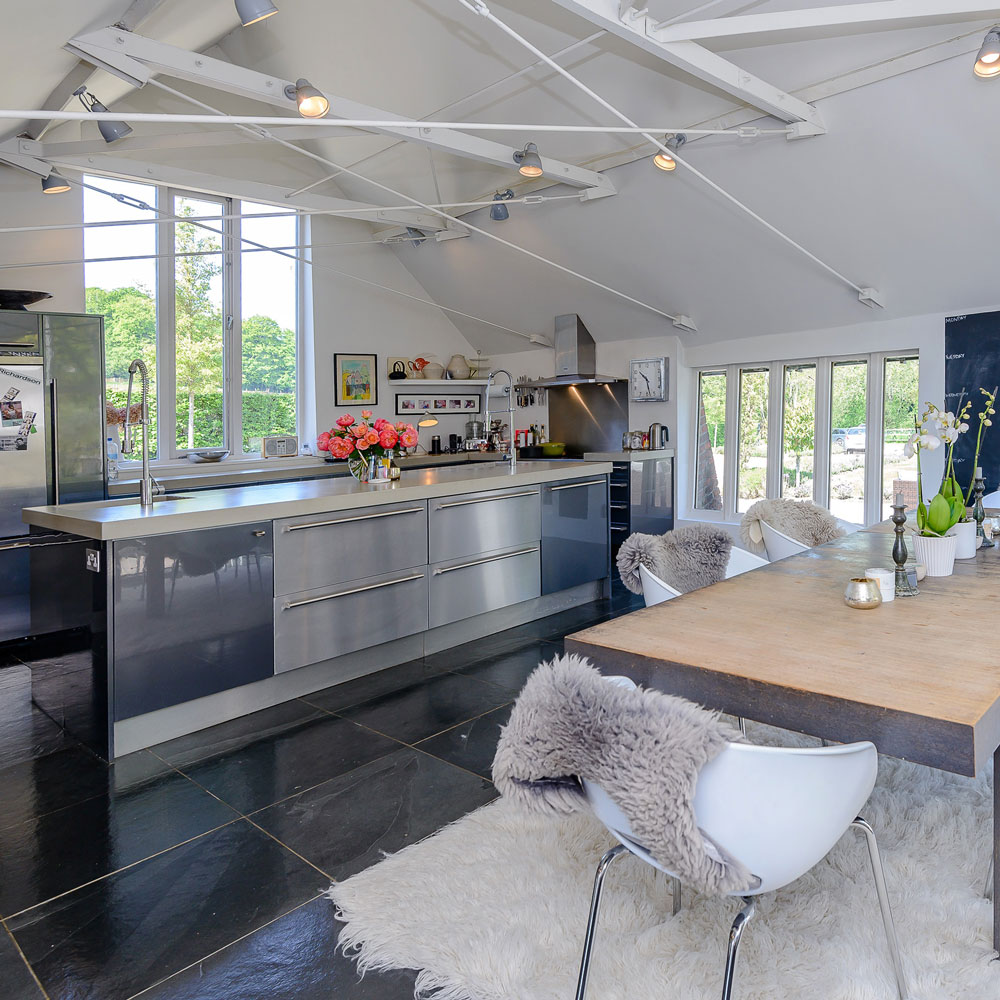
The contemporary kitchen space is a spectacular space, largely thanks to the double-height vaulted ceiling.
The beautiful open-plan space features a large island and a range of integrated units – in a mix of stainless steel and high-gloss grey.
Get the Ideal Home Newsletter
Sign up to our newsletter for style and decor inspiration, house makeovers, project advice and more.
Dining area
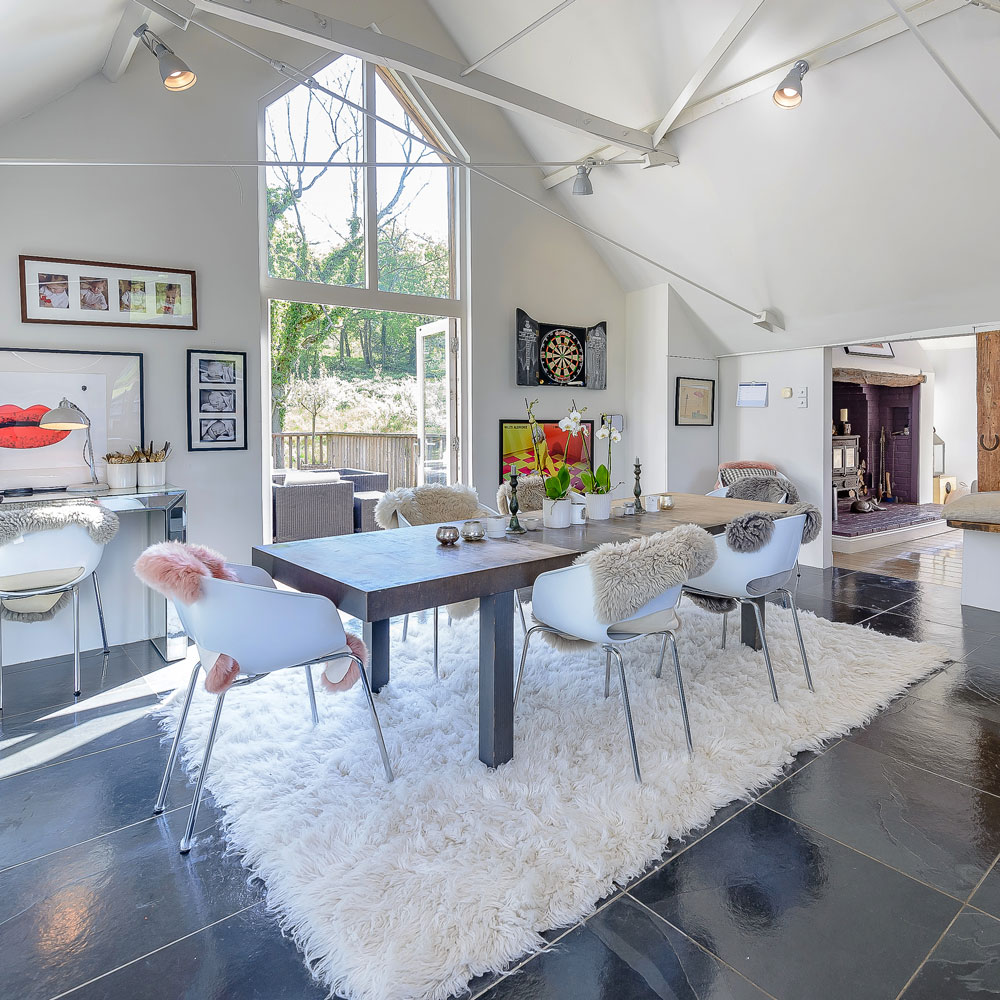
Across from the generous kitchen lives this fabulous dining area. French doors open out to the garden terrace to take advantage of the idyllic surroundings.
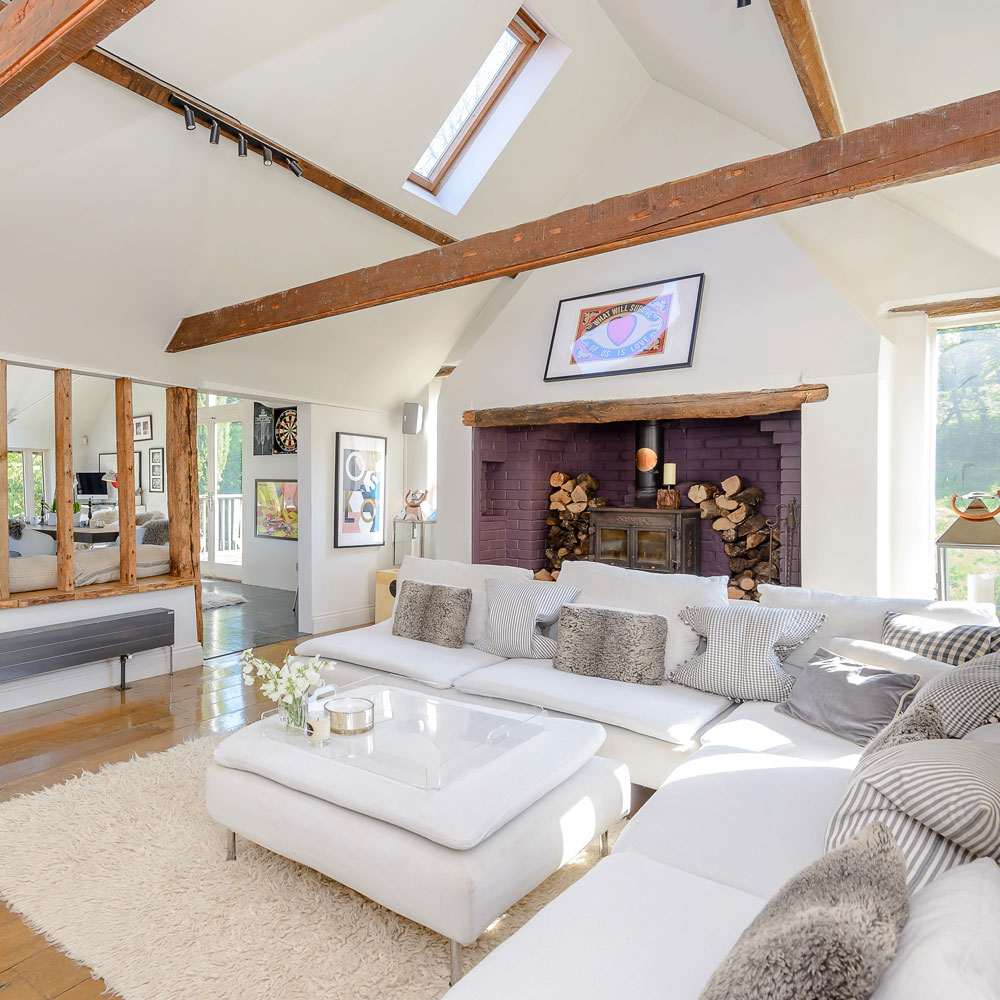
Adjacent from the open kitchen dining area is this family/living room. An array of large windows and high vaulted ceilings again allow the room to feel light and spacious.
A charming wood burner helps to add a cosy element to this sitting room.
Living room
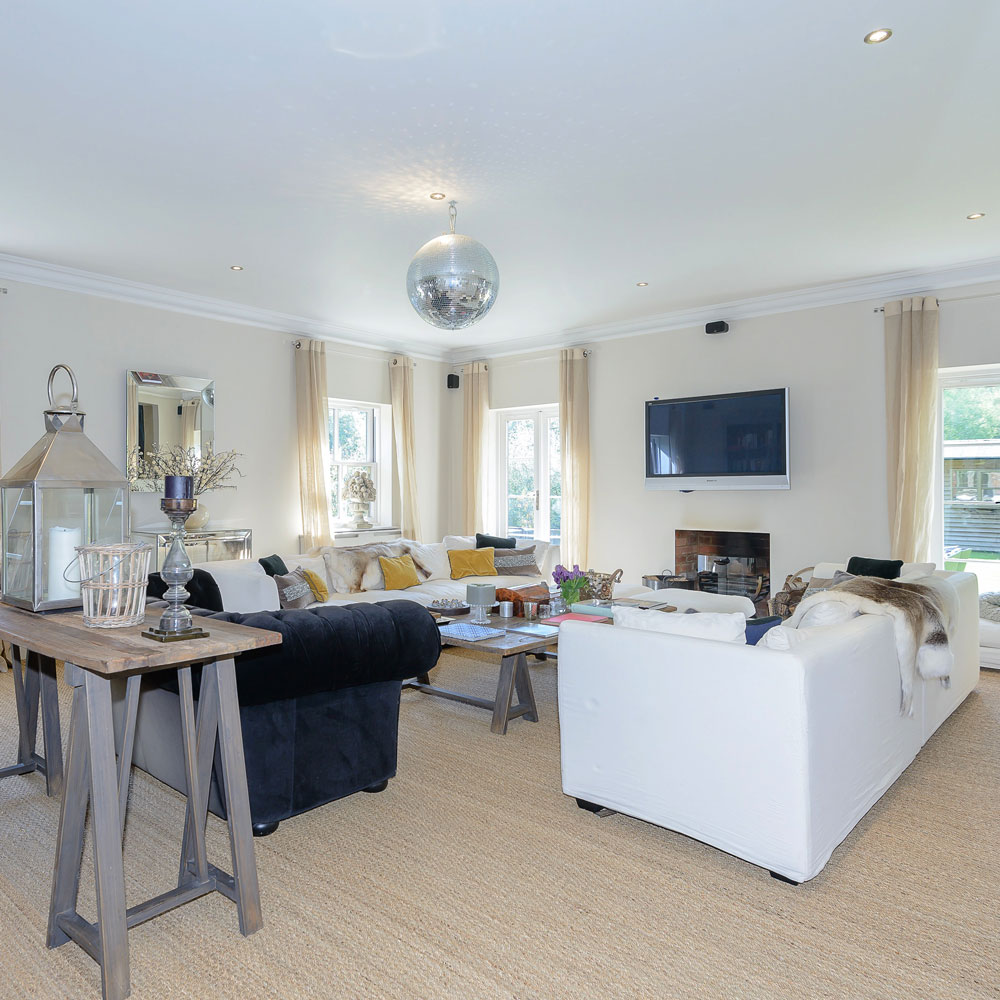
Oh my disco ball! This living room space is effortlessly stylish thanks to a neutral colour palette and chic sisal carpet. The statement navy sofa, warming mustard coloured cushions and the disco ball help to inject personality.
This looks like the perfect living room to sit and watch Strictly Coming Dancing.
Master bedroom
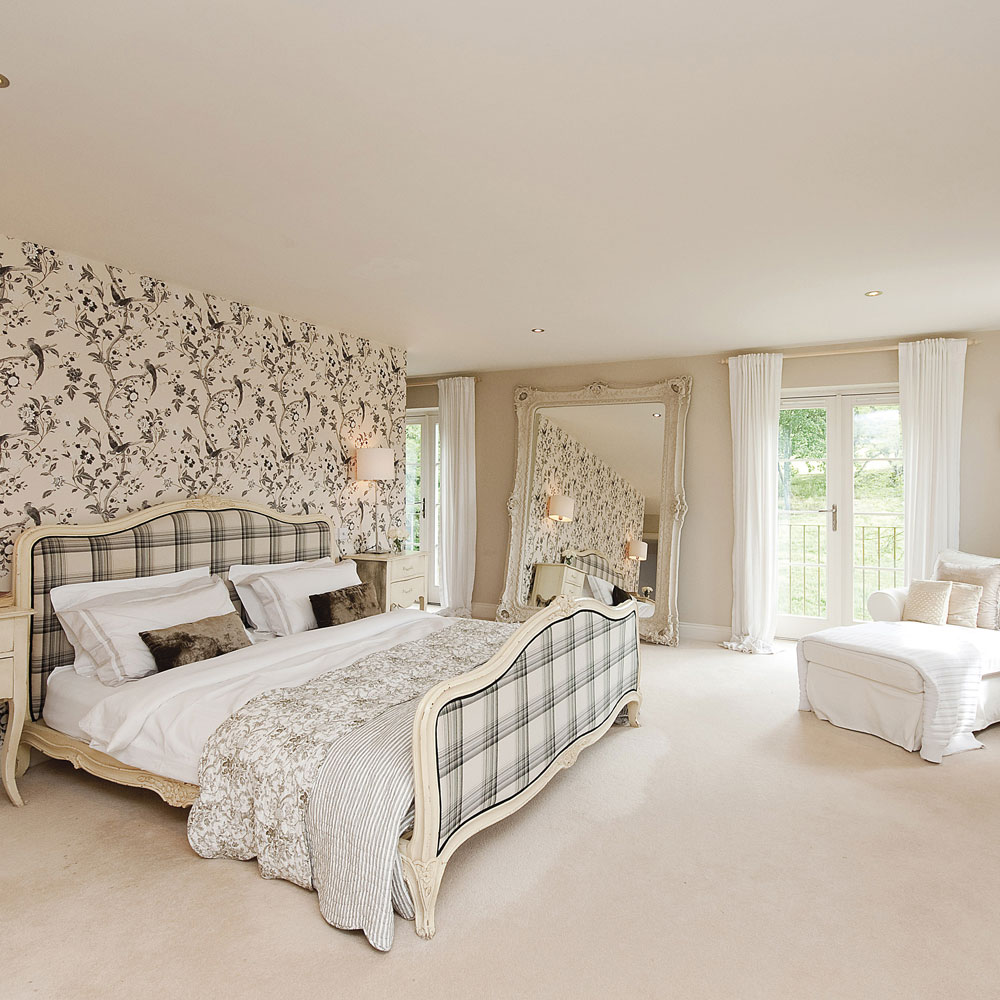
On the first floor, the master suite boasts a light and airy bedroom with the luxury of an open fire. This impressive room boasts a dressing room with fitted wardrobes, along with an en-suite bathroom with a grand free standing bath and separate shower.
This spectacular house is currently for sale with agents Savills, with a rightful asking price of £3.25 million.
More: Take a tour of this idyllic octagonal house in Kenilworth
If we had the budget we'd book the removal van immediately.
Tamara was Ideal Home's Digital Editor before joining the Woman & Home team in 2022. She has spent the last 15 years working with the style teams at Country Homes & Interiors and Ideal Home, both now at Future PLC. It’s with these award wining interiors teams that she's honed her skills and passion for shopping, styling and writing. Tamara is always ahead of the curve when it comes to interiors trends – and is great at seeking out designer dupes on the high street.
-
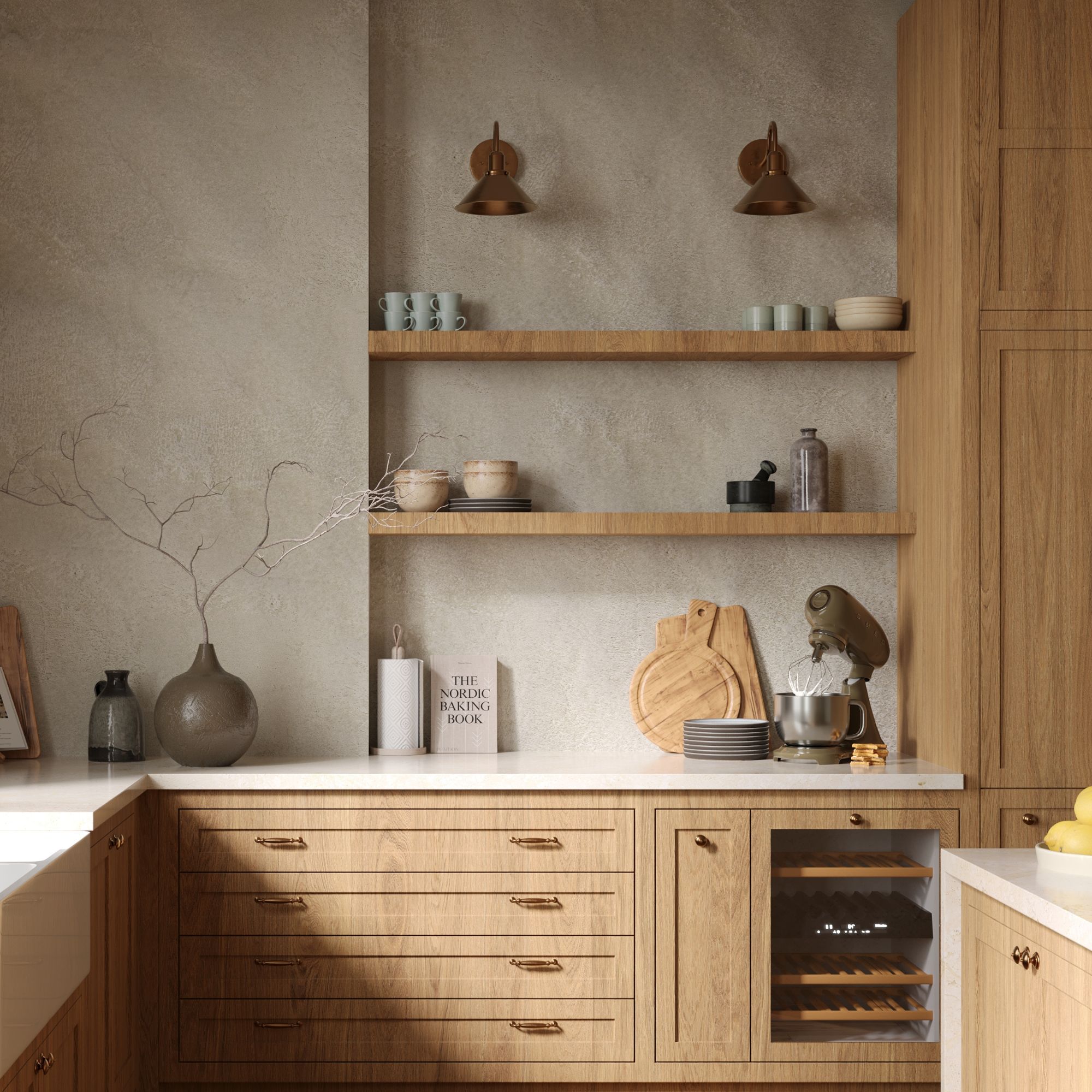 Wood drenching is the calming new twist on the colour drenching trend – here’s how to make the look work in your home
Wood drenching is the calming new twist on the colour drenching trend – here’s how to make the look work in your homeIt’s easier than ever to embrace natural materials
By Maddie Balcombe
-
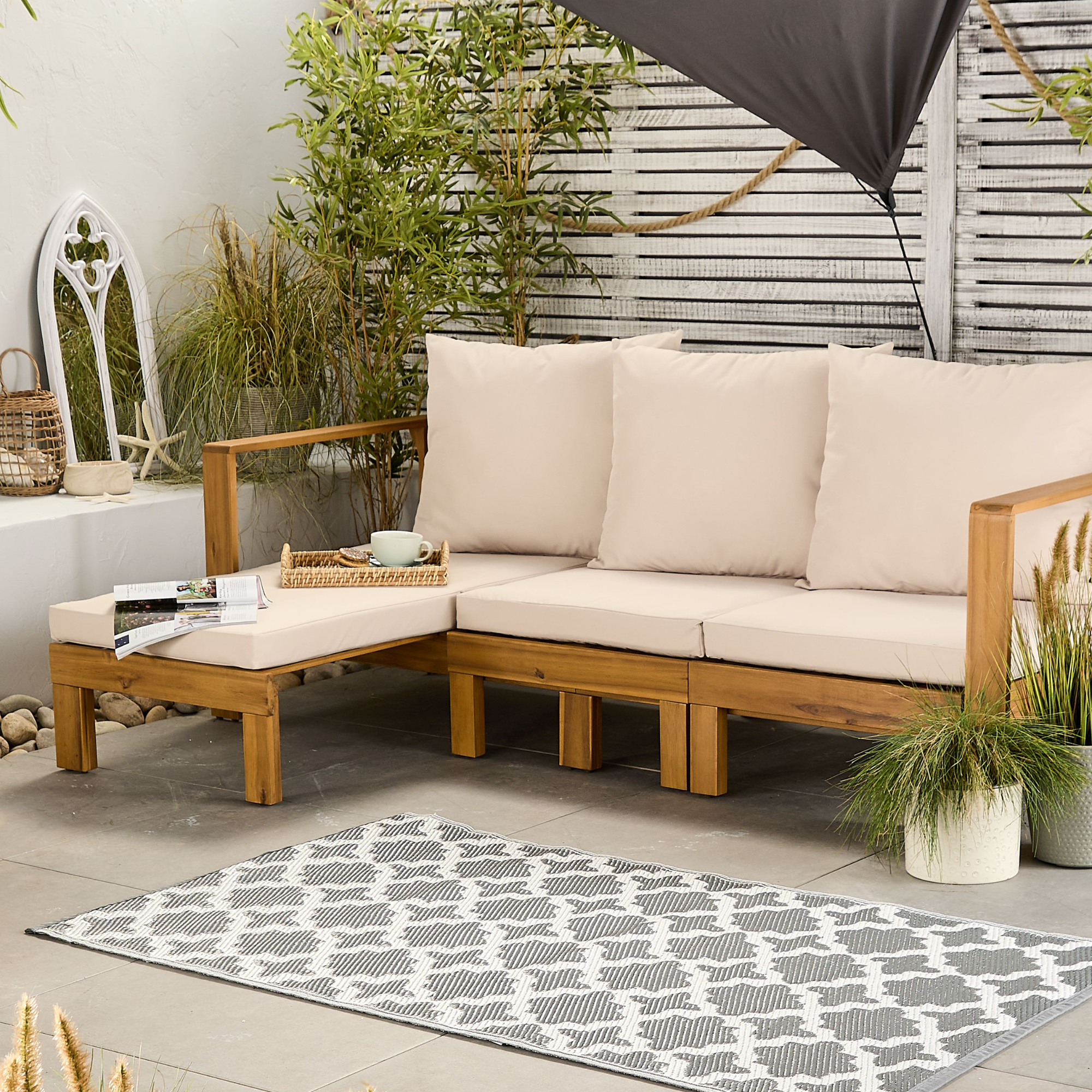 Aldi is launching a £200 day bed with four different features - its sleek design is suited to the whole family
Aldi is launching a £200 day bed with four different features - its sleek design is suited to the whole familyYou don't want to miss out on this Specialbuy
By Kezia Reynolds
-
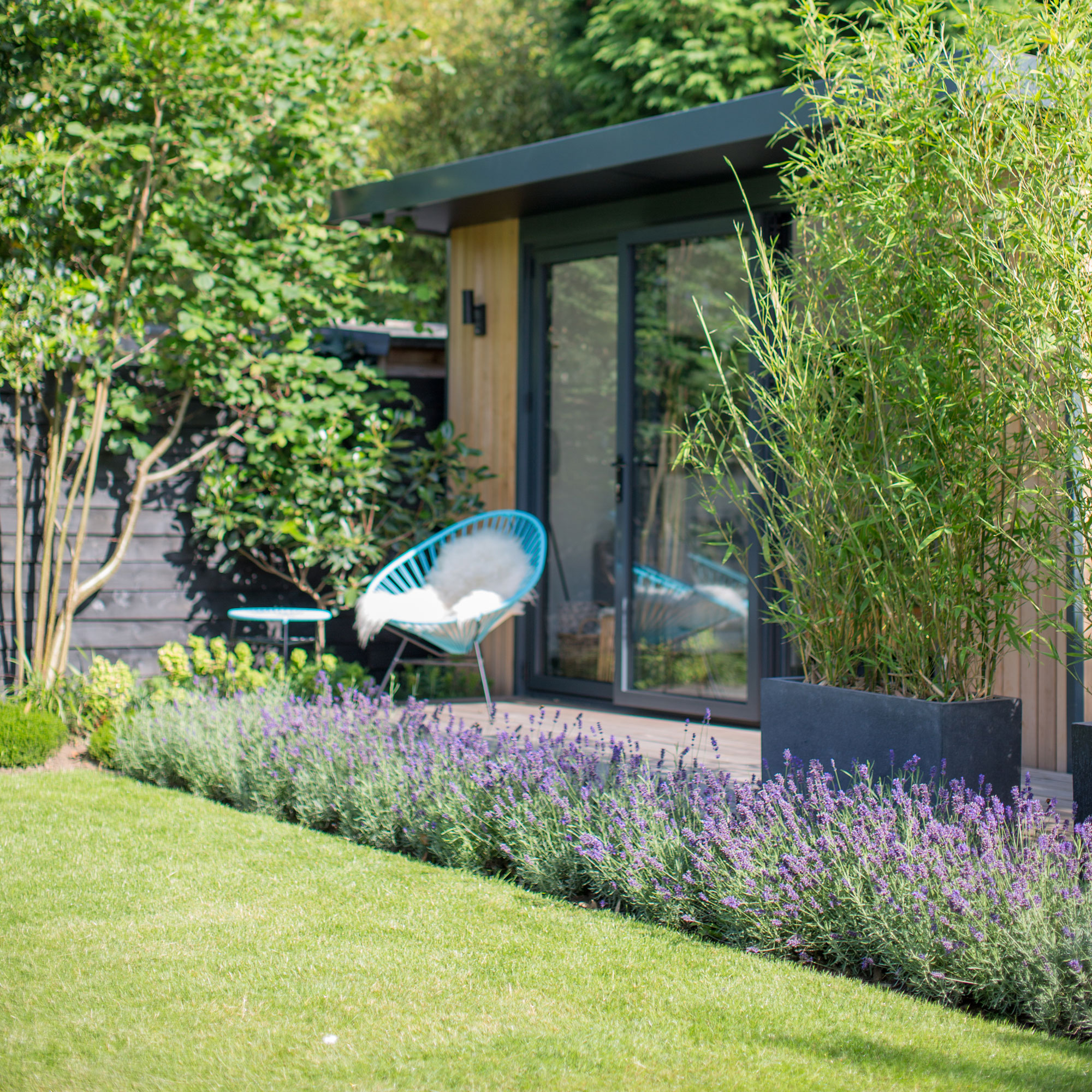 How to set up a drip watering system that saves water and a lot of effort
How to set up a drip watering system that saves water and a lot of effortKeep your plants hydrated (and your water bill down) with this clever garden watering solution
By Natalie Osborn