Is this is the most tree-mendous house you’ve ever seen?
Nestled in among the trees, this is a home like no other

Welcome to the vision that is Ewen Tree House. The stunningly unique home is the vision of architect Richard Hawkes.
The ‘Grand Designs’ style house is one of a new breed, reshaping the architecture of our countrysides.
‘Buildings can, and often do, enhance the landscape within which they are set’ explains Richard. ‘Sometimes a wonderful landscape can be made even more special by an appropriate architecture. Nothing could be truer than with the Ewen Tree house project, in rural Gloucestershire.'
Ewen tree house
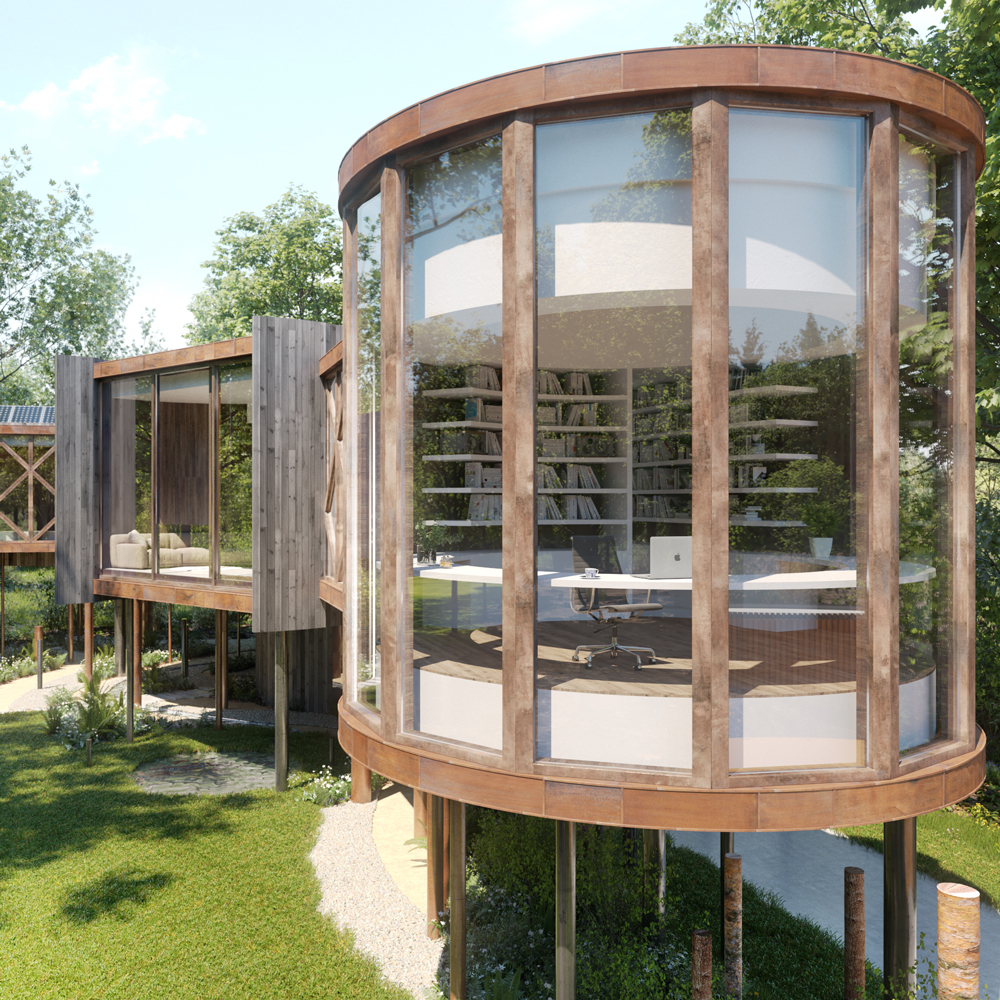
Would you believe this isn't a real home? The images are incredibly convincing CGI images. Showing how the proposed tree house will look once built.
Speaking of the unique property Richards explains ‘We've lifted the house up to blur the relationship of the house with the ground. This provides the opportunity for some unique spaces and architectural opportunities.'
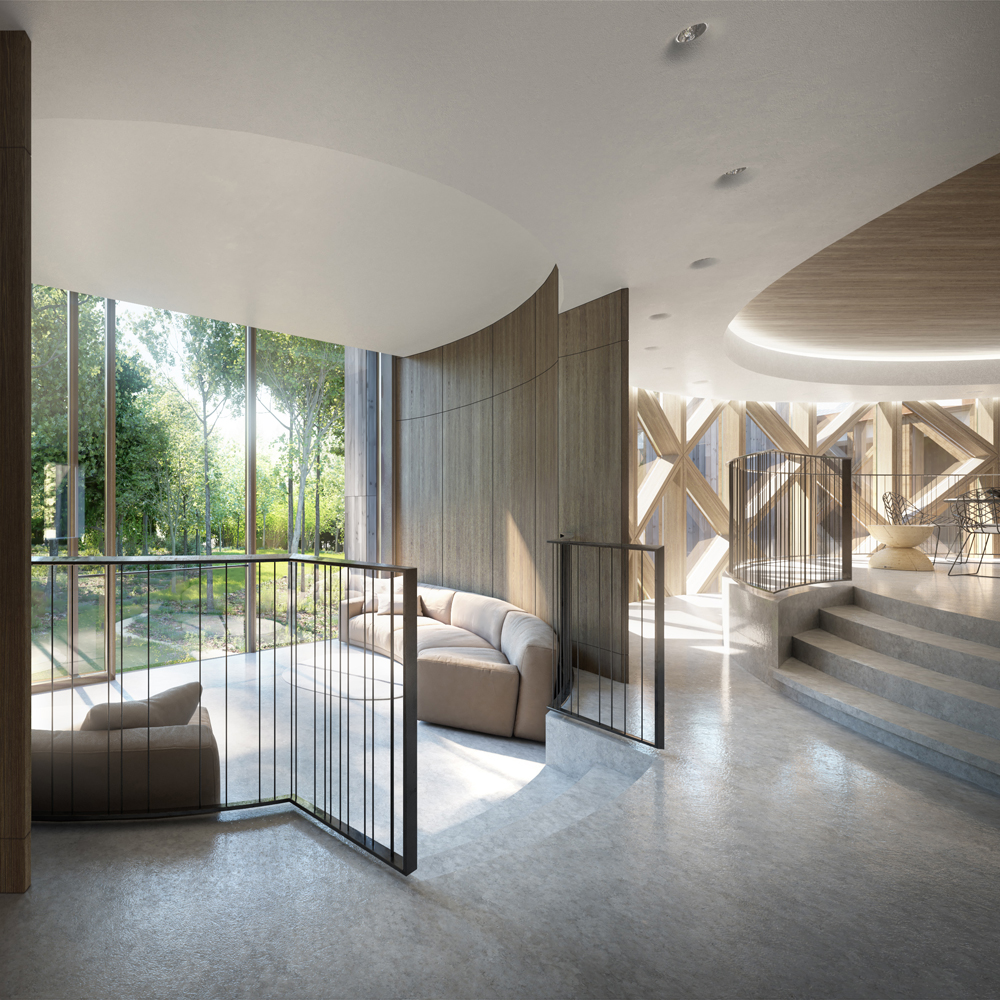
Ewen Tree House is a fine Paragraph 55 enabled project. Richard is the only architect in the UK to have a 100 per cent record of Para 55 approval builds. His own Para 55 home featured on Grand Designs.
Get the Ideal Home Newsletter
Sign up to our newsletter for style and decor inspiration, house makeovers, project advice and more.
What is a Para 55 home?
'Paragraph 55' or 'Para 55' relates to the special circumstance set out in paragraph 55 of the National Policy Planning Framework – that allows new homes to be built in the countryside.
Para 55 states planning consent may be granted if the proposal represents ‘exceptional quality or innovative design.’ New planned houses should 'significantly enhance the immediate setting'. Offering 'sensitivity to the defining characteristics of the local area'
The kitchen
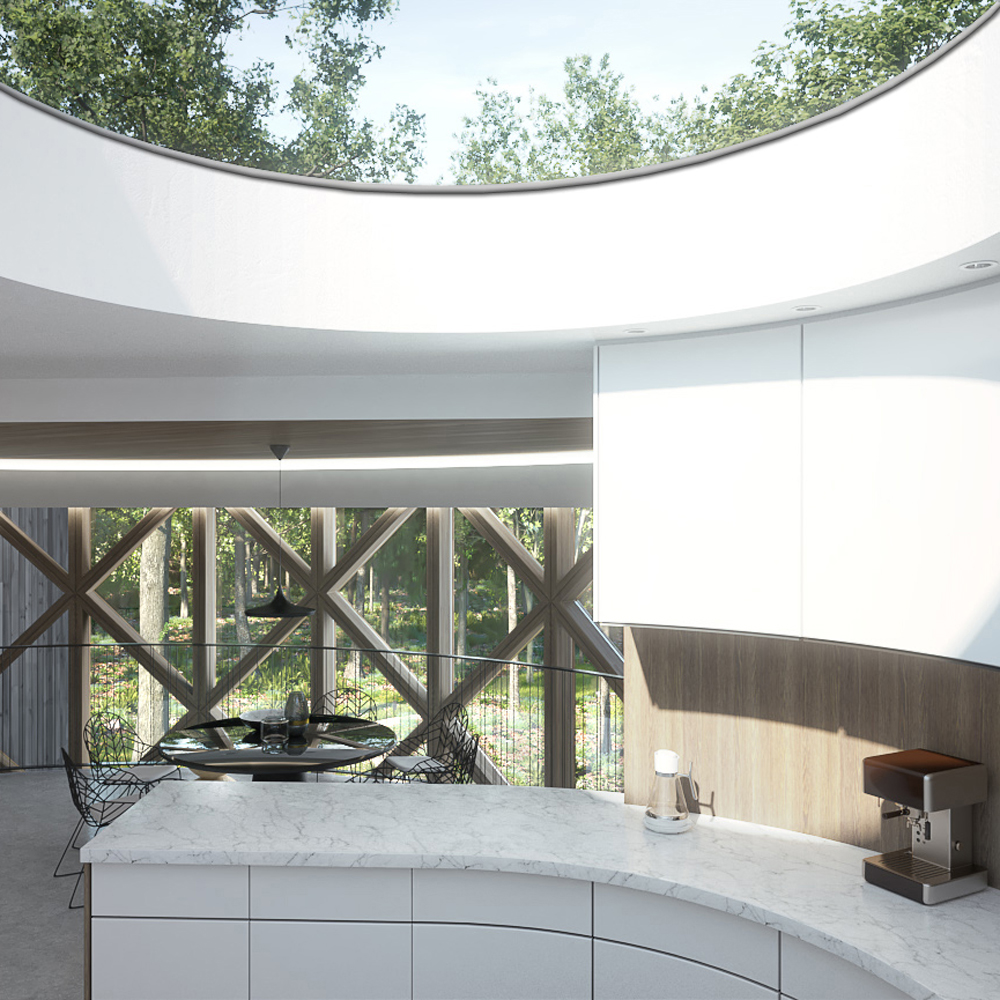
It's clear that Richard is the expert of designing homes that blend seamlessly into their natural surroundings.
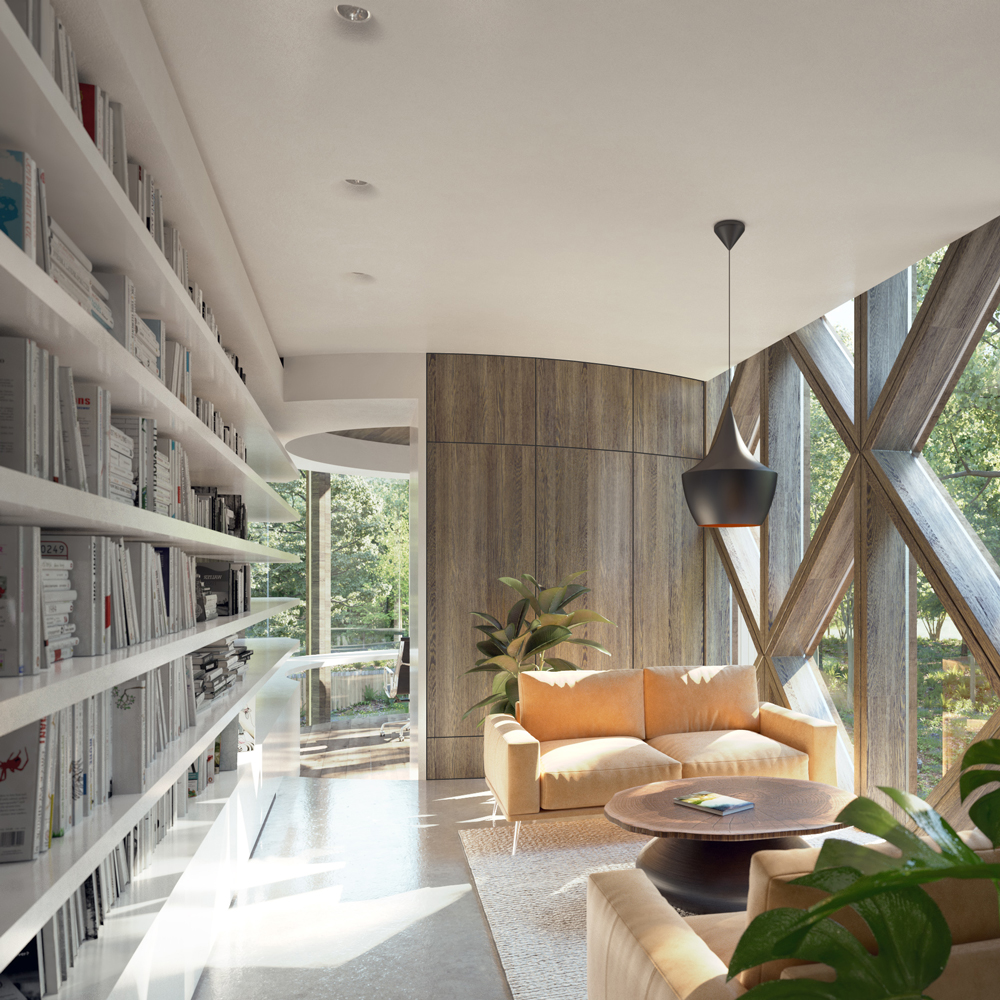
This home will be one filled with natural light. The eye is drawn to architectural interest at every angle.
The master bedroom
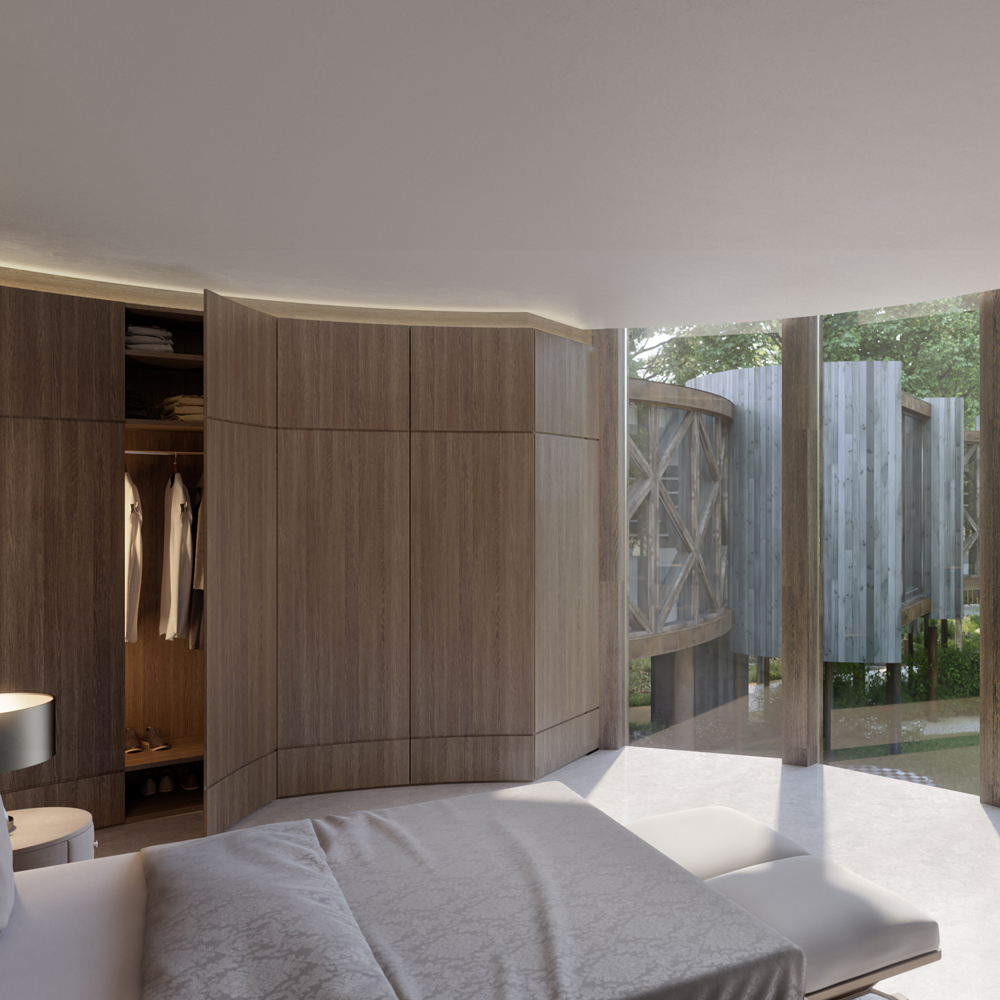
This room is the definition of living at one with nature. Imagine waking up with the views, thanks to impressive floor-to-ceiling glass walls.
The bathroom
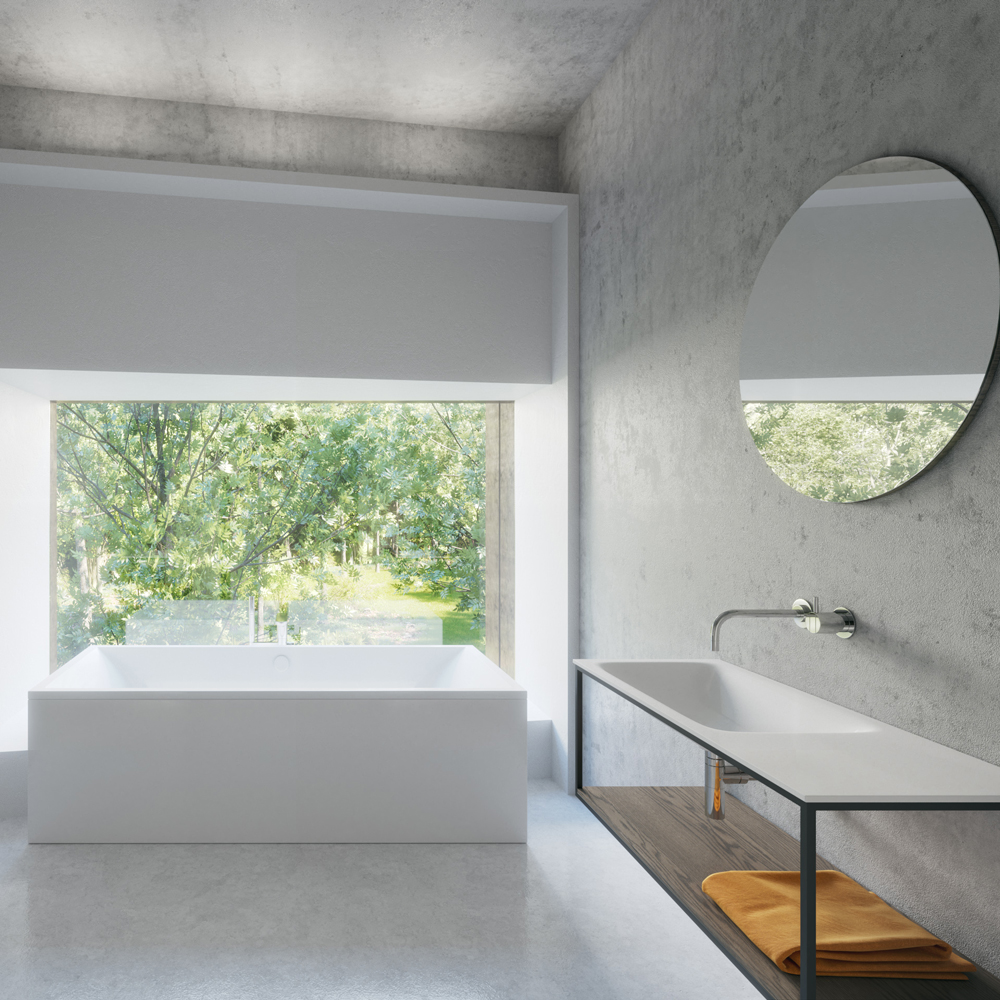
The bathroom plans are minimal, maximizing on the greenery beyond.
Outdoors
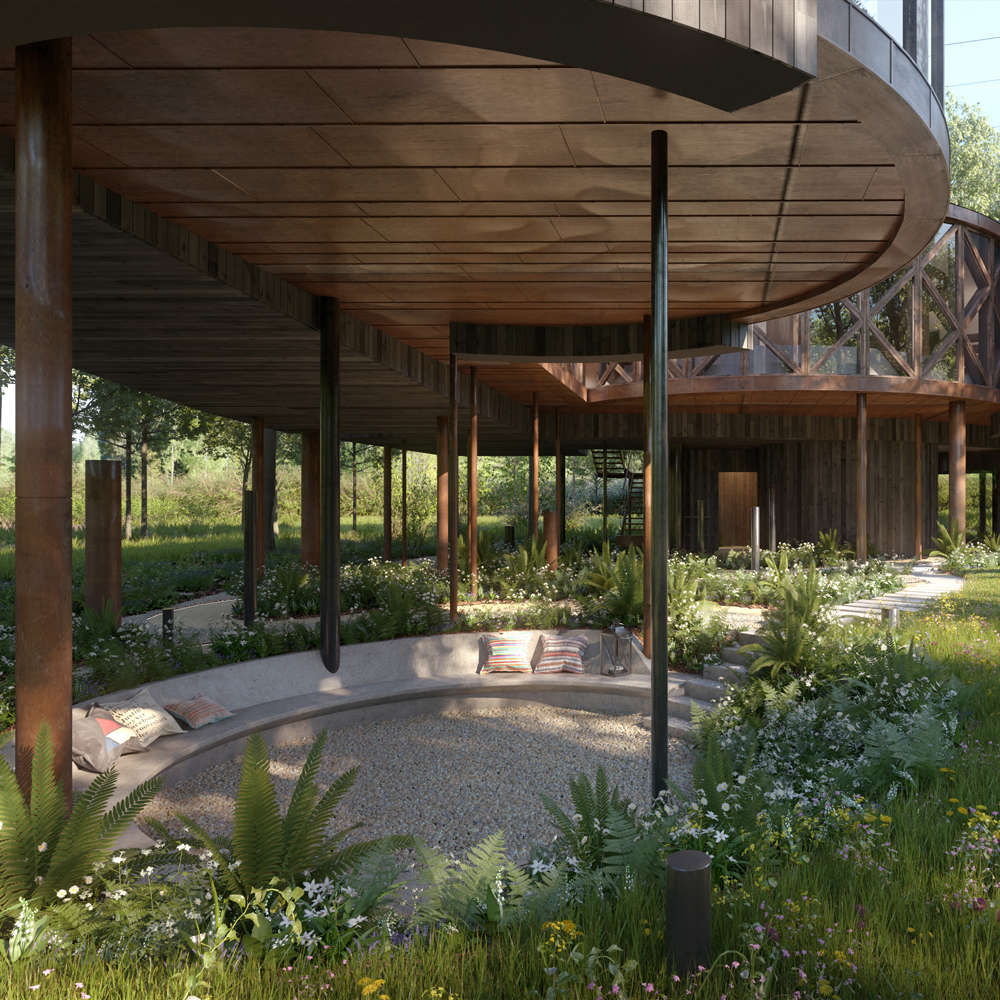
Beneath the elevated house is the perfcet spot for outdoor entertaining – a clever design element.
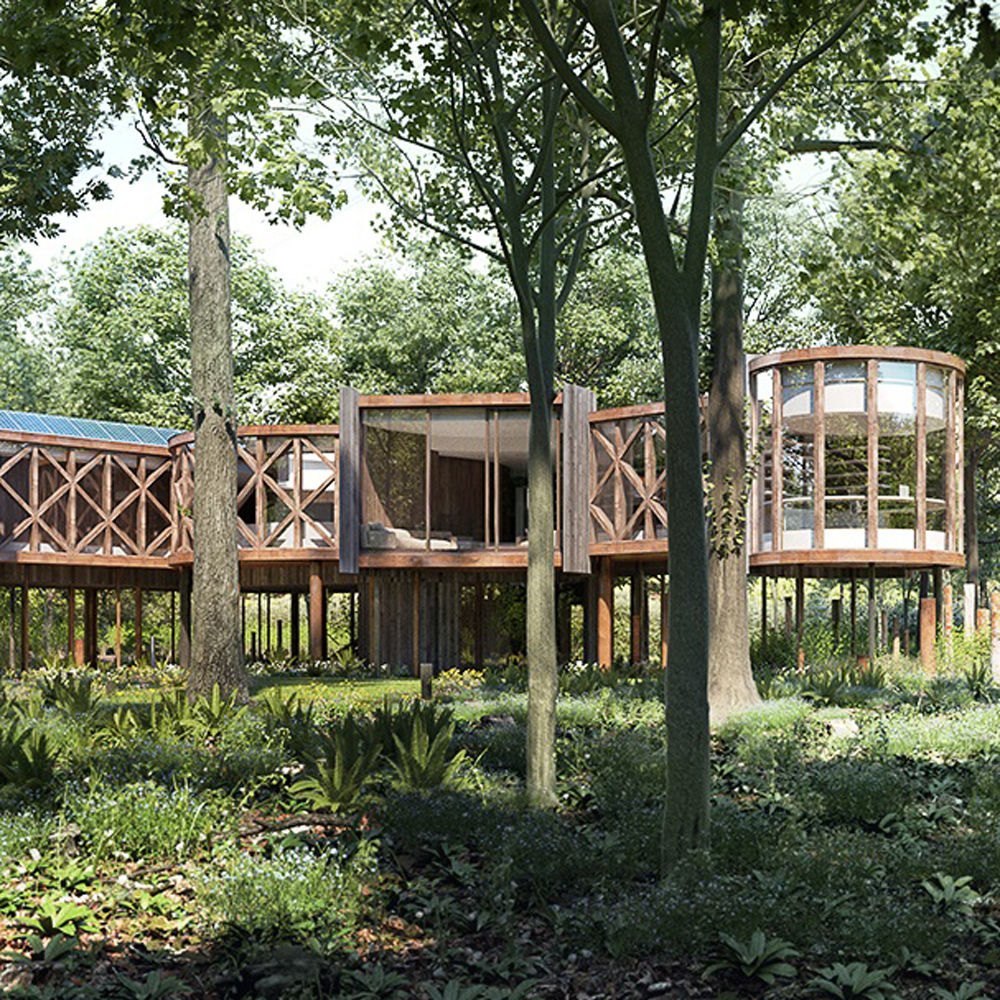
Fancy taking on this grand design project? Check out the opportunity with Savills.
Related: Tree house retreats you have to see
Could you see yourself living your best life among the trees?

Heather Young has been Ideal Home’s Editor since late 2020, and Editor-In-Chief since 2023. She is an interiors journalist and editor who’s been working for some of the UK’s leading interiors magazines for over 20 years, both in-house and as a freelancer.
-
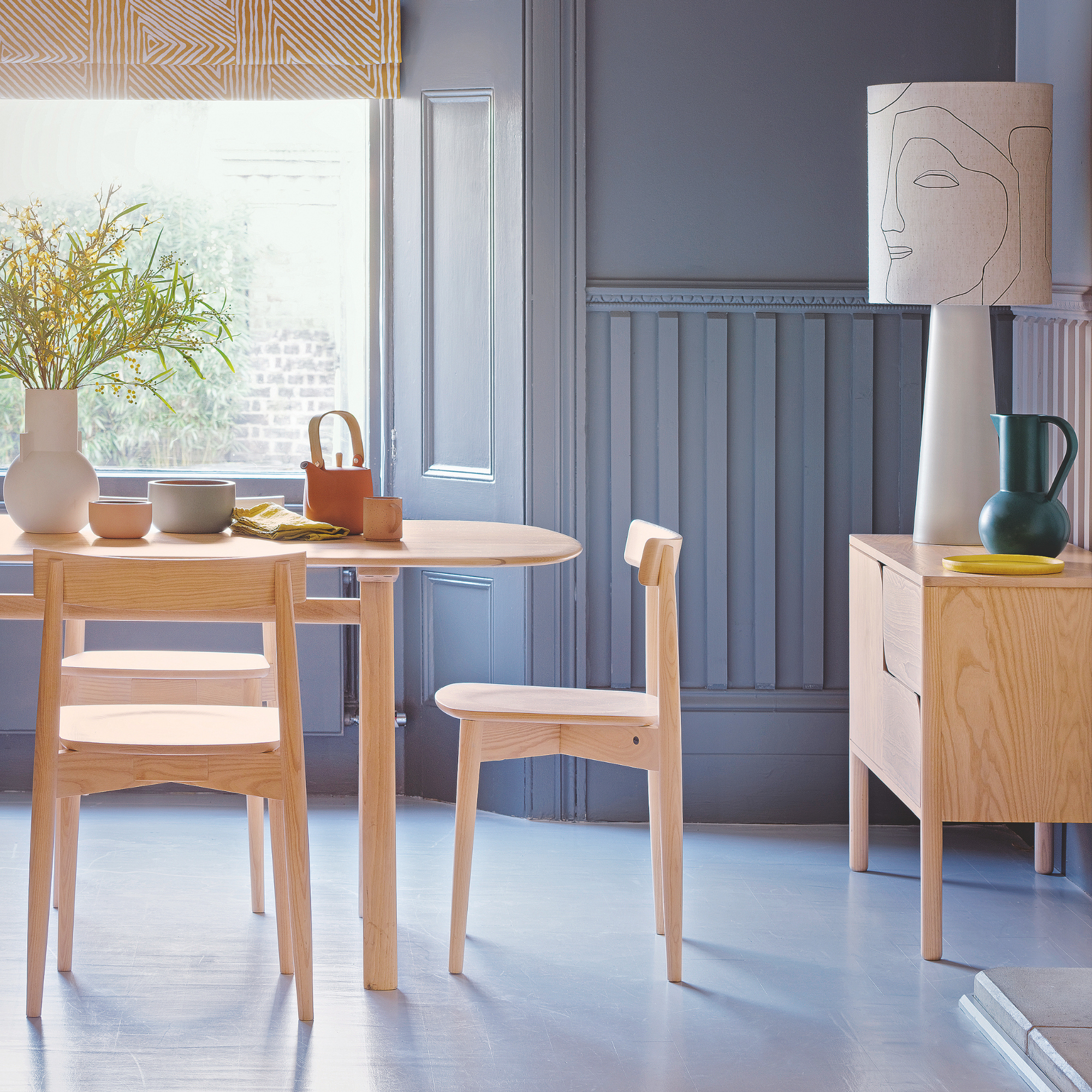 Blueberry is the ‘it’ blue this spring - but these are the 3 colours you should never pair with it, according to experts
Blueberry is the ‘it’ blue this spring - but these are the 3 colours you should never pair with it, according to expertsAvoid overpowering your space by avoiding these three bold colours
By Kezia Reynolds
-
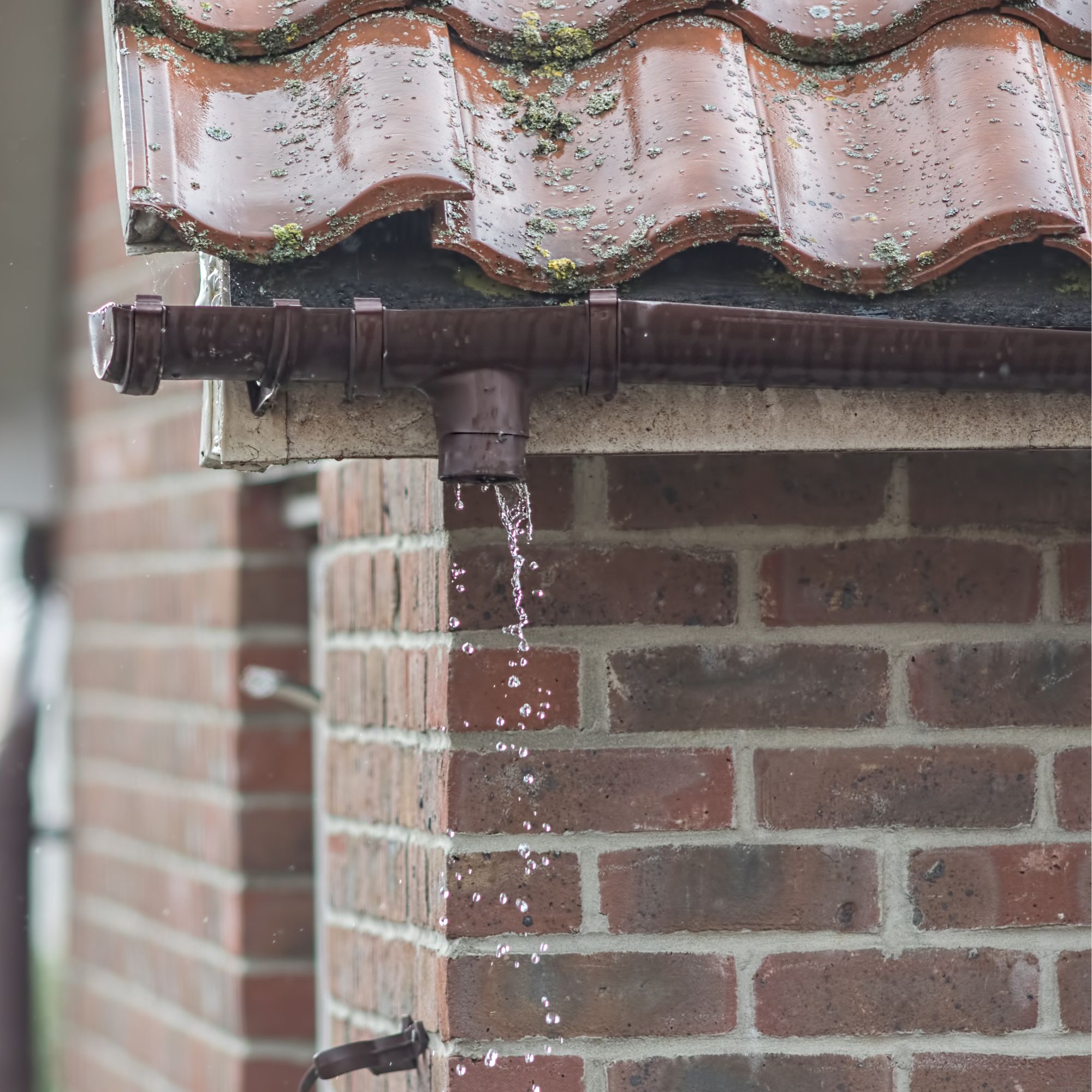 How to fix a leaky gutter – expert advice on what you'll need to get your gutters working properly again
How to fix a leaky gutter – expert advice on what you'll need to get your gutters working properly again7 steps to stop water dripping from your gutters
By Katie Sims
-
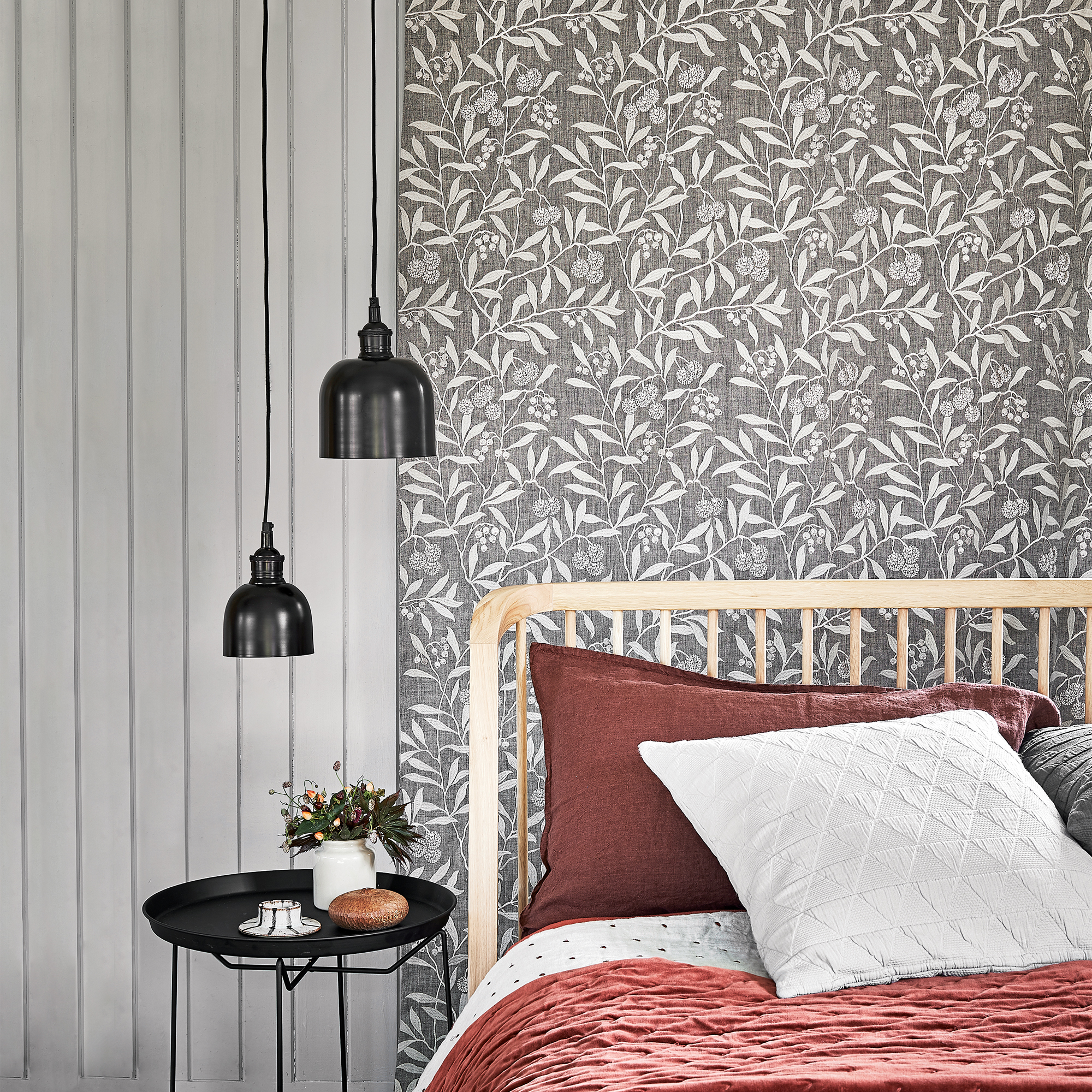 Amanda Holden's maximalist guest bedroom uses a smart decorating trick to make it look bigger
Amanda Holden's maximalist guest bedroom uses a smart decorating trick to make it look biggerInterior experts say it's a masterclass in how to decorate a dormer bedroom
By Amy Lockwood