See how this four-bedroom house has nailed the art of London cool
You won't believe what's behind the front door!
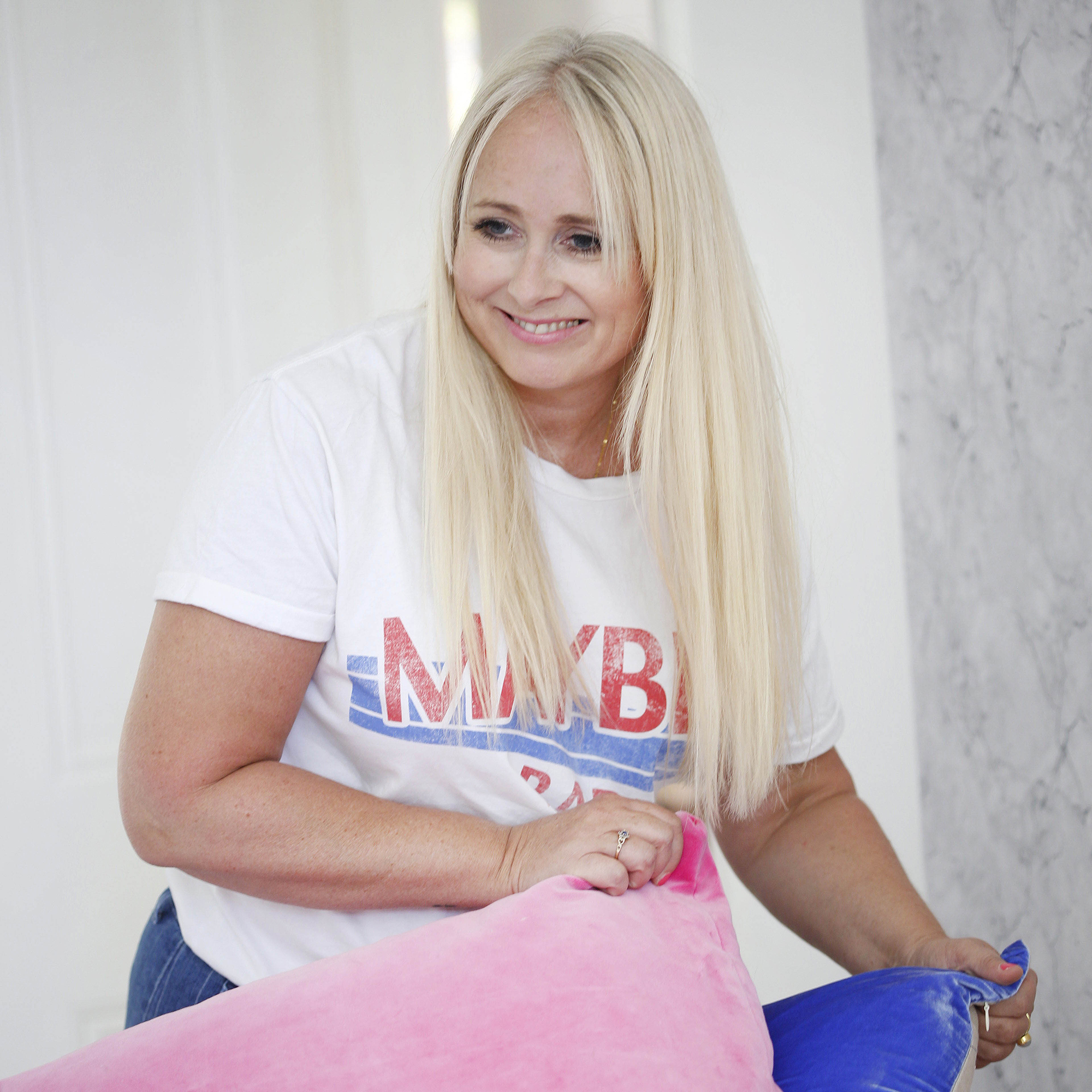
Do we have a treat in store for you! This up-for-sale four-bedroom house has not only nailed the art of London cool, but it instantly alerted our interior antennae due to its clever design details. We're talking opening roof lights, LED sensor lights and a heat recovery system.
Related: This barn conversion in Derbyshire will reignite your 'escape to the country' fantasies
Set close to the River Thames in Fulham, its understated red brick exterior does nothing to prepare you for what's inside, either. Want to take a look? Yes, of course you do!
Exterior
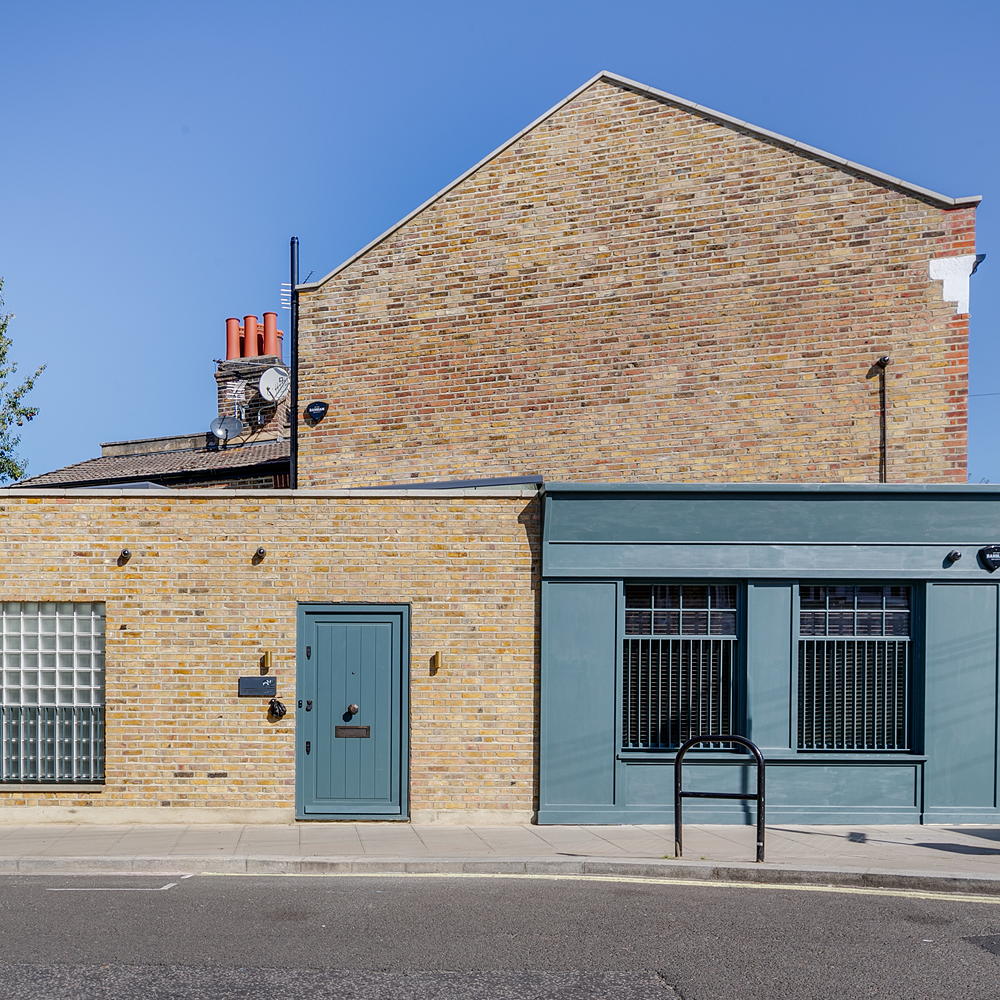
Would you guess that this house is a light-filled metropolis inside? No, we didn't either, but we were pleasantly surprised. Located on a quiet residential street, the exterior belies how truly impressive this build really is. Let's take a look around.
Atrium
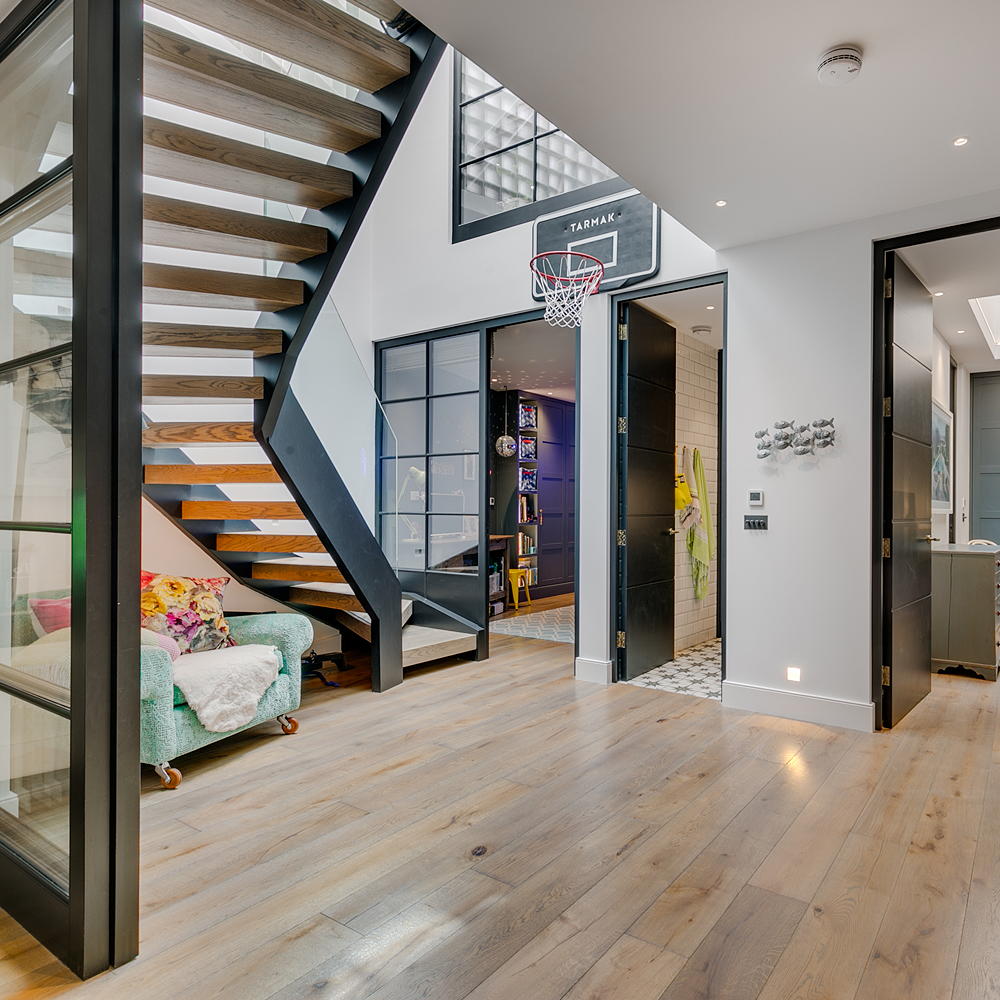
The first thing you're hit with as you as you come into the house is the incredible double-height atrium, which floods the whole property with natural light. We're not sure where to start here… the staircase that looks like a sculpted work of art by itself, the steel-look window pane doors and window, or the fact there's a basketball hoop smack bang in the centre!
Living room
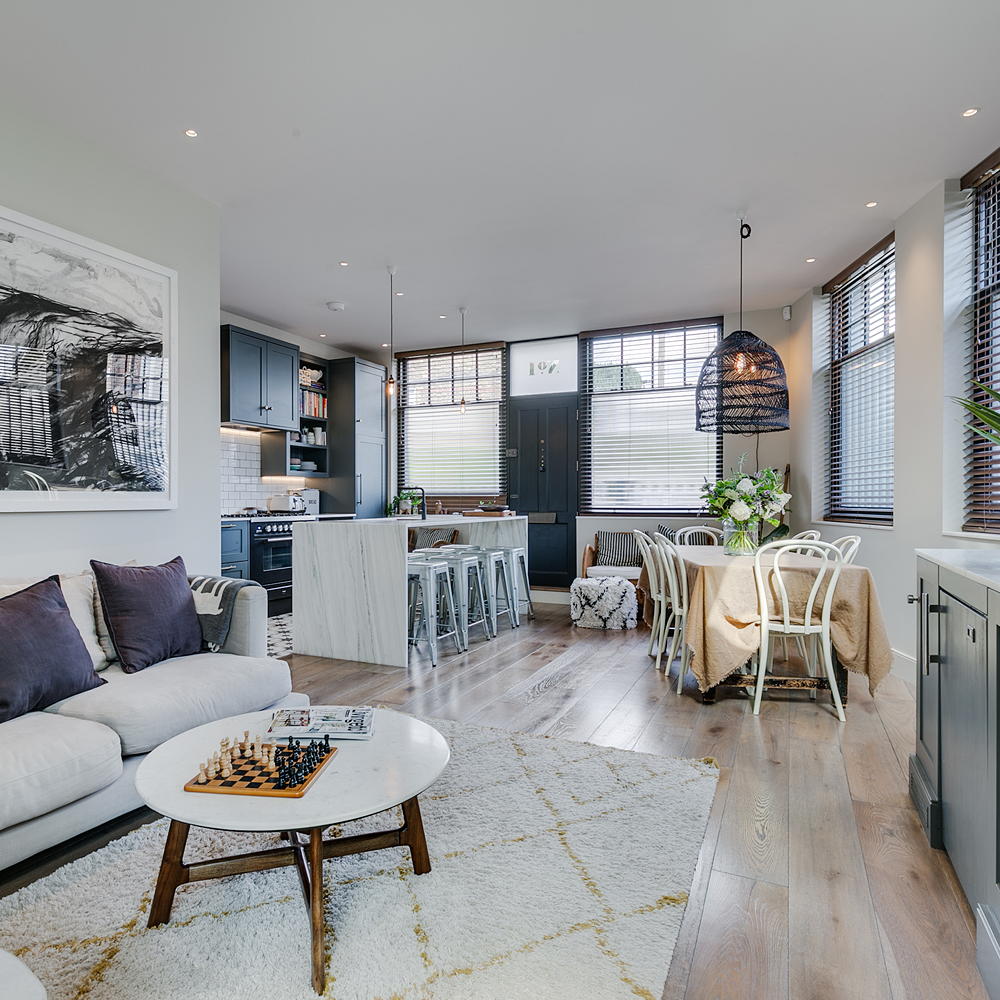
On to the main living space and you'll see that the living room is part of an open-plan kitchen-diner too. Colour-wise, a palette of greys is punctuated by the odd bit of black, anthracite and fresh white, keeping the room looking clean and modern. Texture comes from the soft furnishings, tactile rug and tablecloth, ensuring that this smart, industrial-vibe space is kept feeling incredibly cosy.
Kitchen
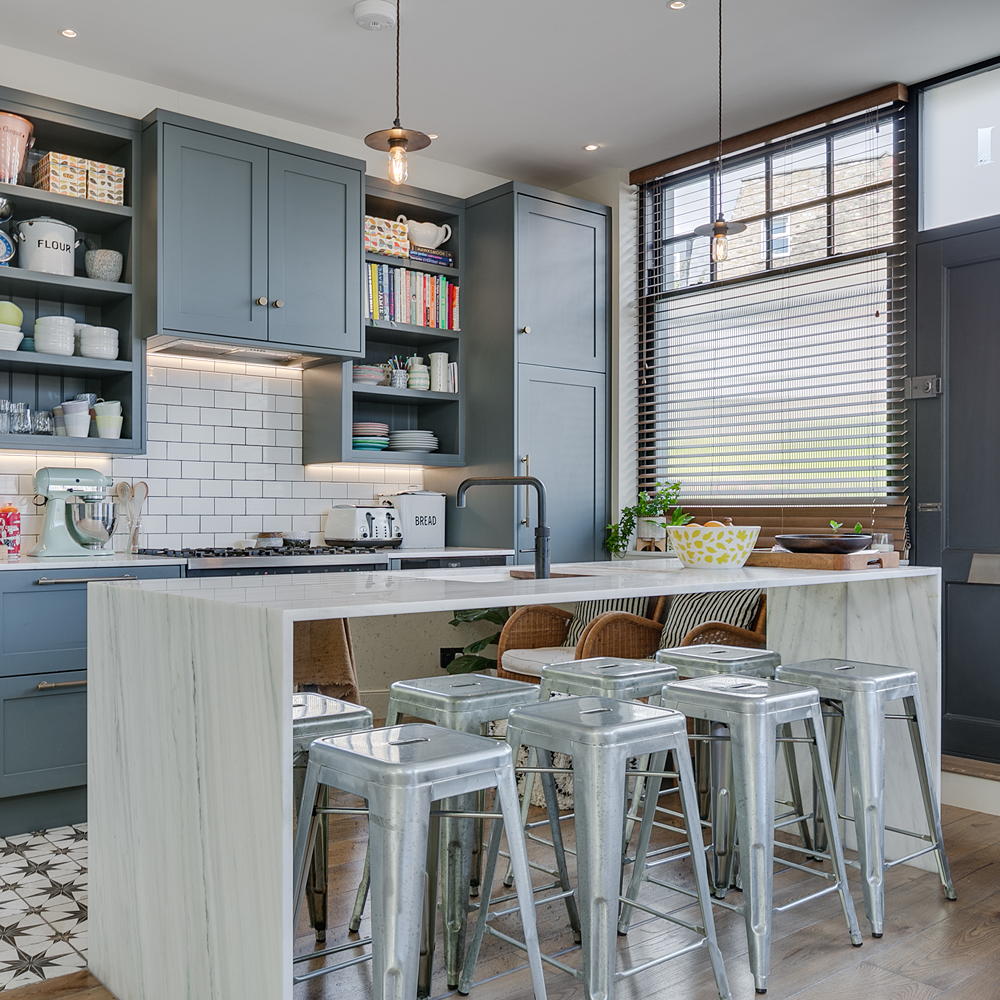
Take a closer look at the bespoke kitchen and you'll see it's been well thought out, with an island unit, integrated appliances and marble worktops. Note the mirrored effect on the breakfast bar, the mix of metals for that industrial cool look, and a Quooker tap for instant boiling water – oh, and the change of flooring to separate the kitchen from the diner.
Get the Ideal Home Newsletter
Sign up to our newsletter for style and decor inspiration, house makeovers, project advice and more.
TV room
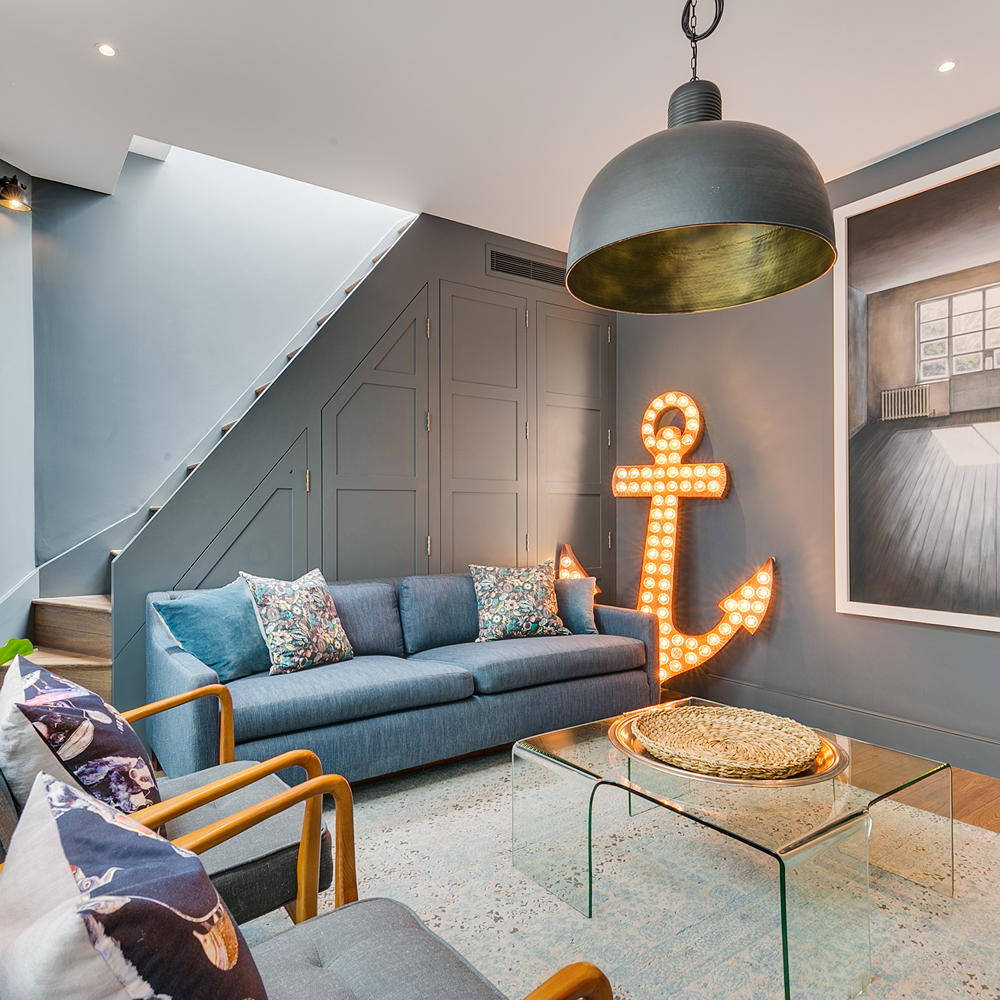
If you prefer something a little more cosy when it comes to relaxing in the evening, a dedicated TV room may take your fancy. We love the panelled wall, which looks to us like it's a great storage space, and that LED anchor light is a statement in itself.
Bedroom
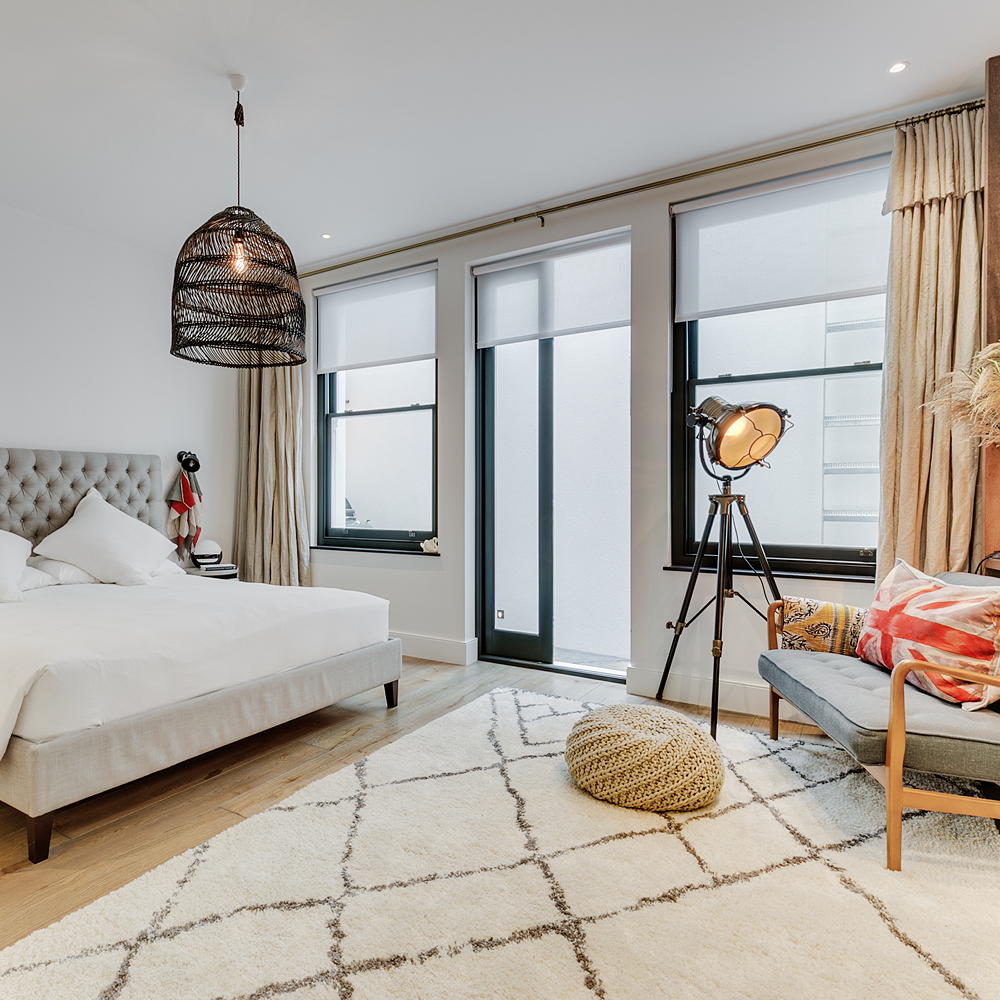
Downstairs, there are four beautiful double bedrooms with built-in wardrobes (two of which have en-suite shower rooms) a family bathroom, utility and an impressive home office. This bedroom is our favourite, with its soft neutral tones, oversized tripod lamp and huge Berber rug underfoot.
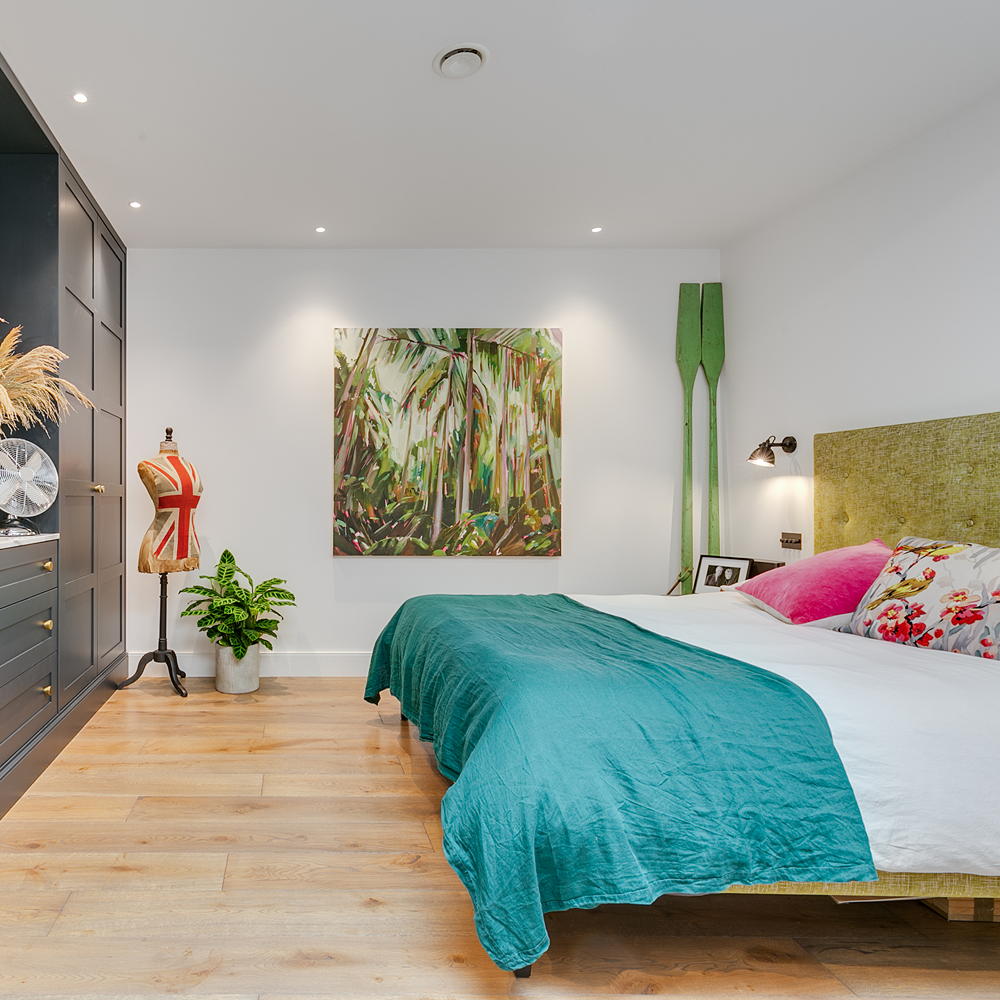
We said that, but then there's this bedroom, too, which is an altogether different vibe. The upholstered headboard, tailor's dummy and set of boat oars make quite the mix – it shouldn't work but it absolutely does.
Bathroom
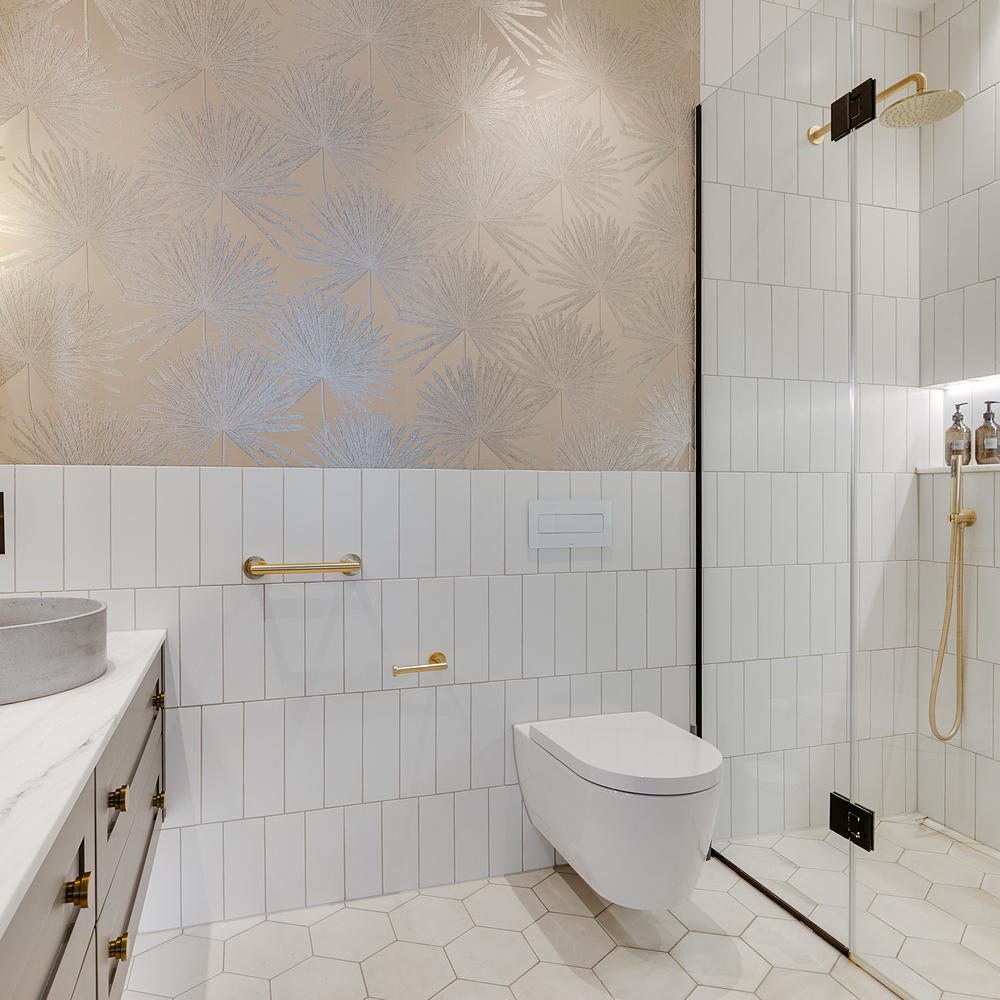
The family bathroom is anything but boring. Gold fixtures add a luxe look, while hexagonal floor tiles sit against the rectangular design on the walls. To add that extra finishing touch, a wallpaper features on one wall, with its metallic tones echoing the fittings.
Related: Step inside this chocolate-box cottage with breathtaking riverside views
Keen to see more? This property is up for sale with Marsh & Parsons at £1,950,000 and you can look through more images here.

Laurie Davidson is a professional stylist, writer and content creator, who lives and breathes interiors. Having worked for some of the UK’s leading interior magazines, styled homes up and down the country and produced sets for TV shows, adverts and top brands, it’s safe to say Laurie has had a pretty exciting career. Find her on Instagram at @lifeofaninteriorstylist or over at lauriedavidson.co.uk
-
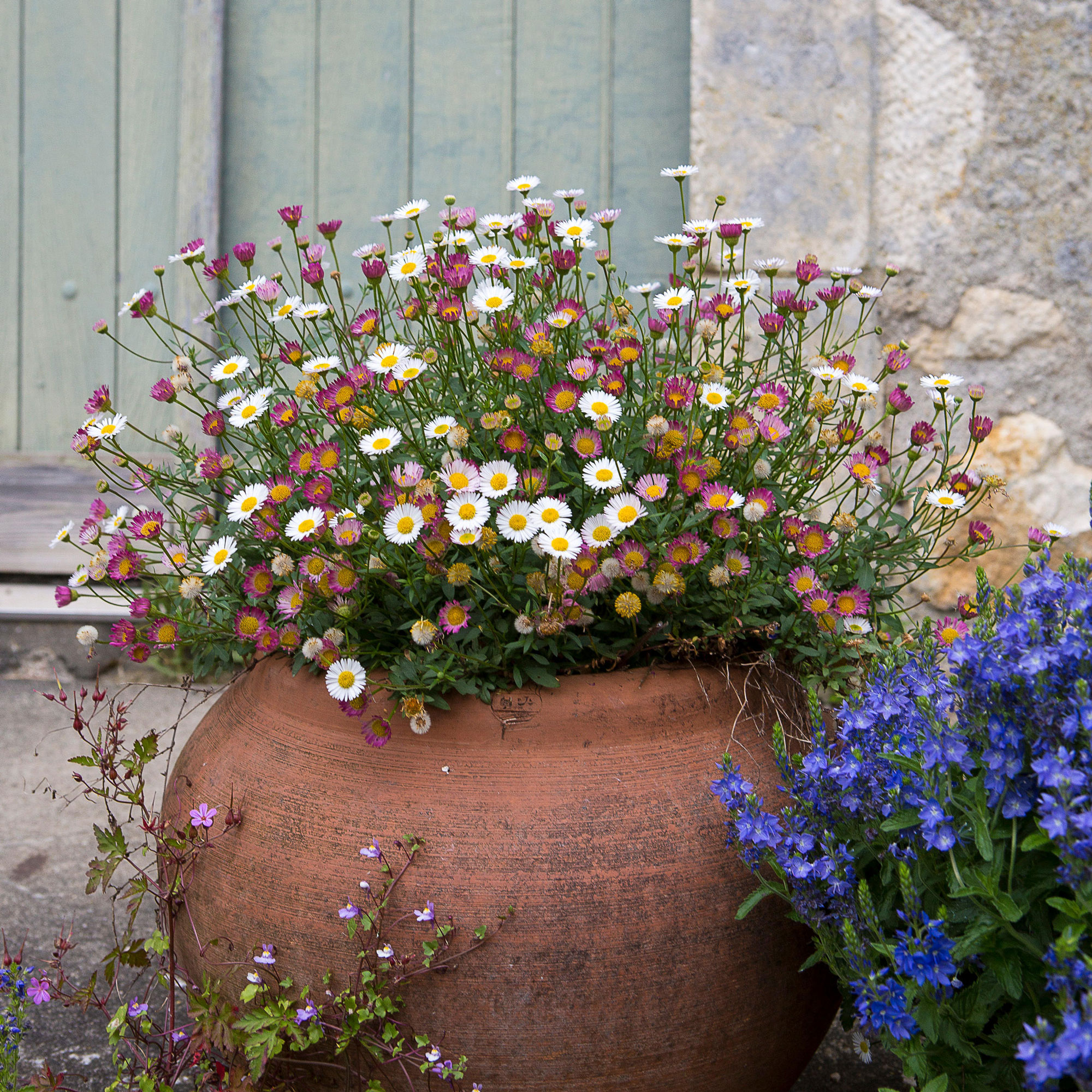 Experts share how to clean terracotta pots effectively in 5 simple steps to restore their look and keep plants healthy
Experts share how to clean terracotta pots effectively in 5 simple steps to restore their look and keep plants healthySpruce up your favourite pots and protect your plants from disease with these 5 easy steps
-
 Pest experts say this supermarket buy will stop flies coming in your home - and you can pick it up from the fruit and veg aisle for less than £1
Pest experts say this supermarket buy will stop flies coming in your home - and you can pick it up from the fruit and veg aisle for less than £1Flies can't stand the smell of this salad staple
-
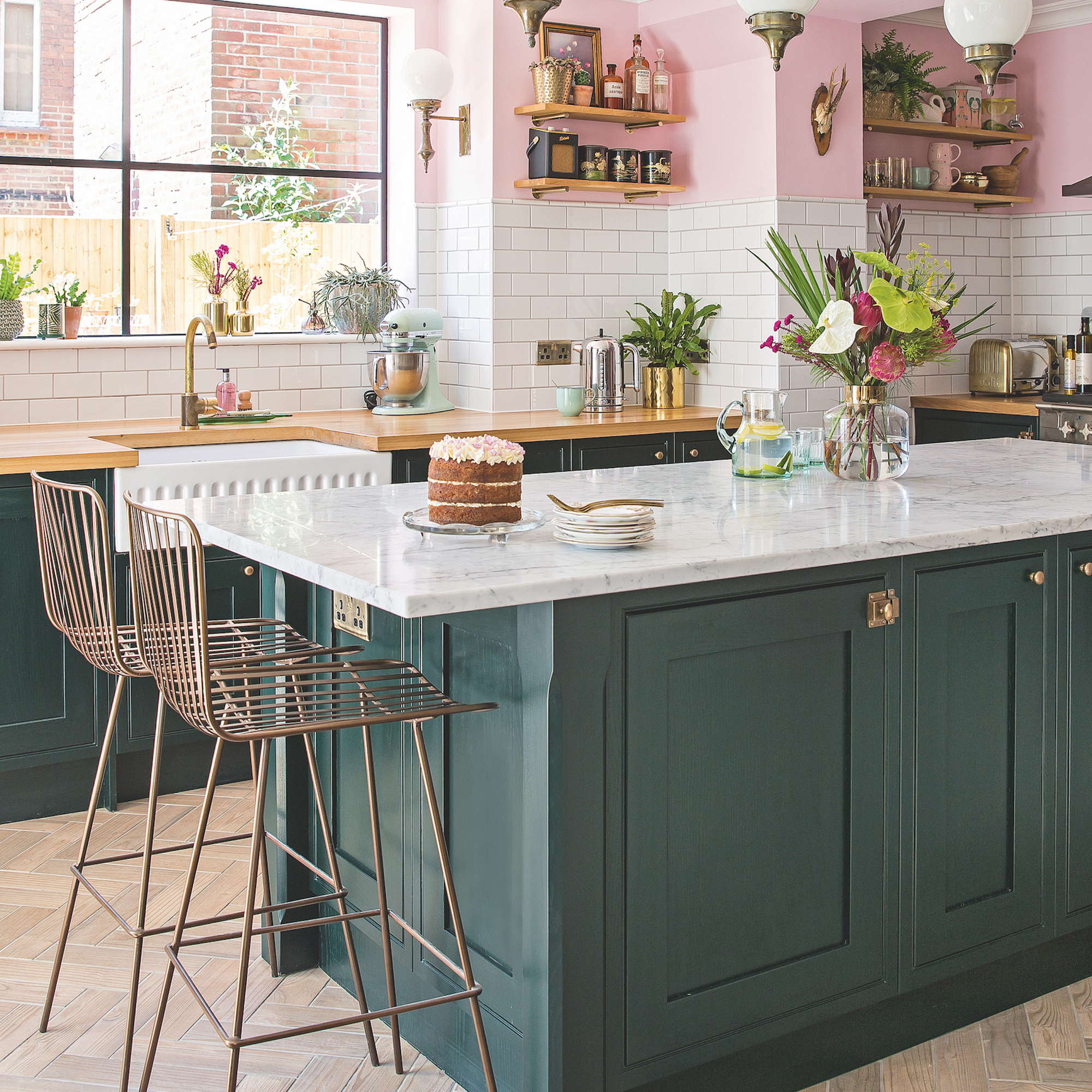 What's making your kitchen island look cheap? The 3 design choices to avoid and what to opt for instead
What's making your kitchen island look cheap? The 3 design choices to avoid and what to opt for insteadMake sure your kitchen island looks fab not drab!