Live the high life in this Georgian double-fronted house on the Thames at Hammersmith
Riverside dreaming in this West London home

Living on the banks of a picturesque part of the River Thames is a dream for many, so join us for a peek inside this Hammersmith home...
Related: Want to live next to Harry and Meghan? Then step inside this stunning family home in Windsor
Exterior
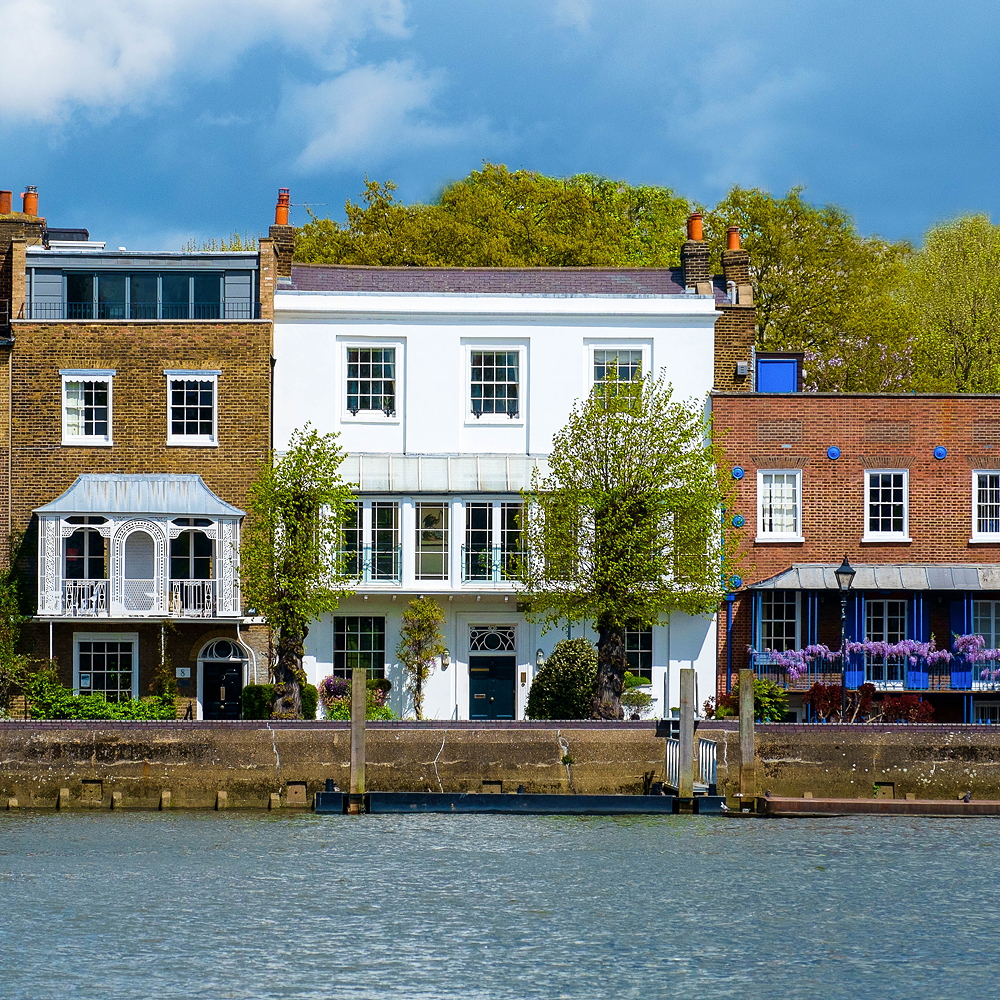
Although this home is a distinctively Georgian property, mostly built in the 1760s, the property actually contains remnants of an even older history. Before the tow path was even built, the home was originally a boat house right on the river, and this has become part of the basement of the existing house.
Living room
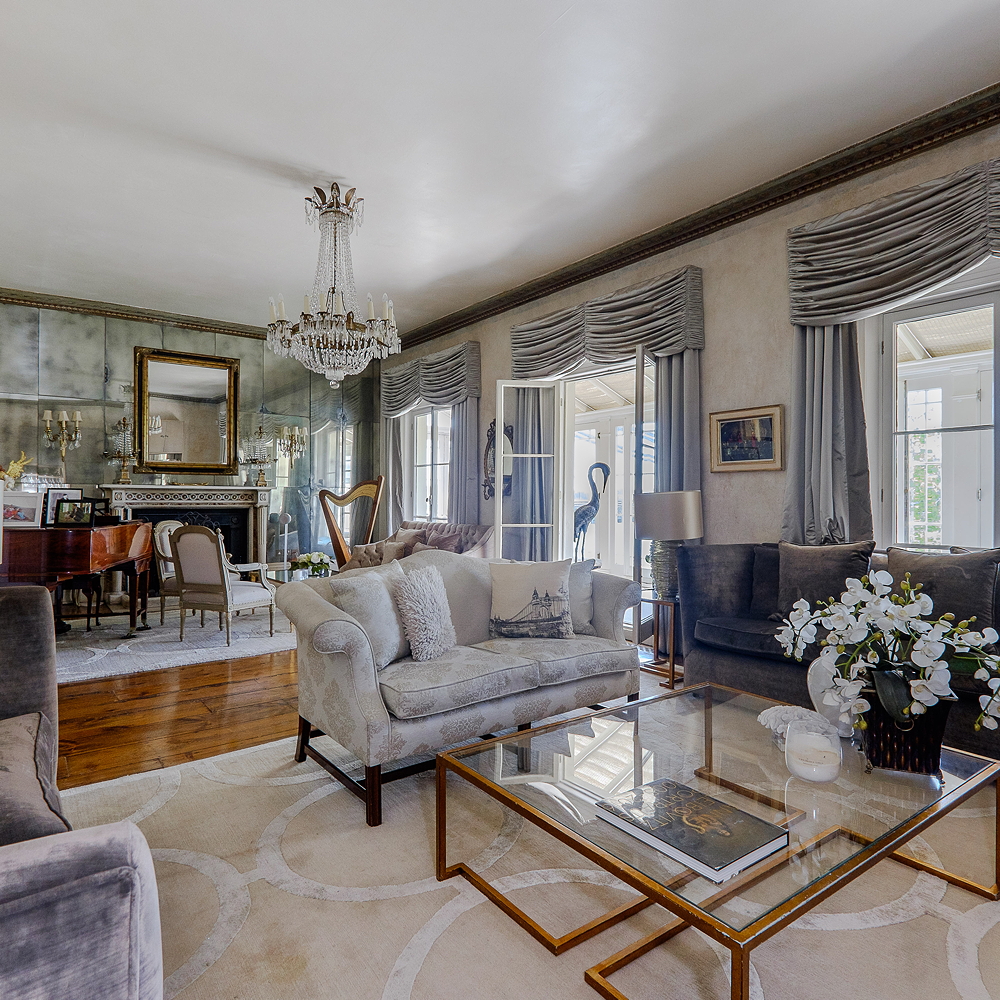
Inside this Hammersmith gem the history continues, as the home has kept and restored many of its original Georgian features from doors and windows to floors and banisters.
Seemingly made for entertaining, the double width first floor living room has space for both a sitting area and separate music space. The three sets of double French doors open up onto a luscious riverside room with space to soak in the views whatever the weather.
Kitchen
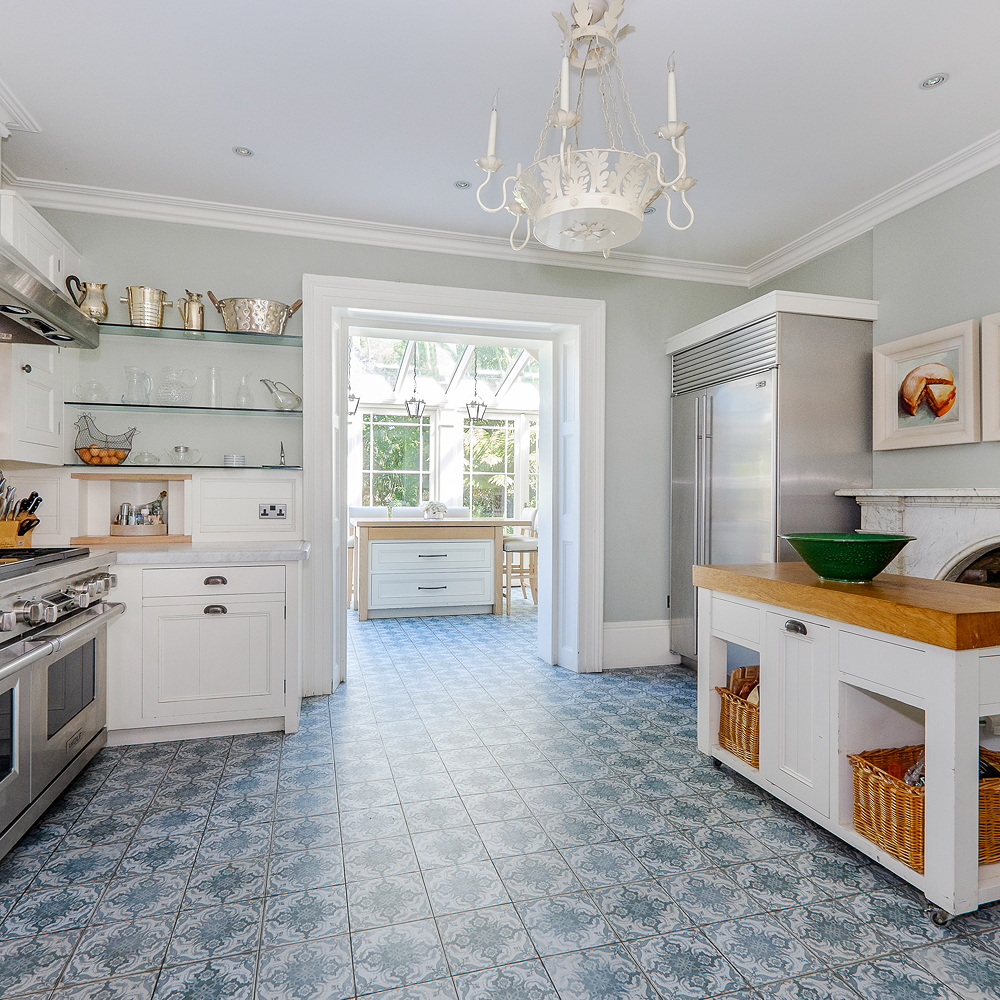
Also benefitting from lovely views is the kitchen and dining space on the ground floor. The generously sized kitchen has been fitted with top of the range equipment, and boasts an original fireplace to boot.
Leading off this is a wonderful conservatory area which looks out into the private gardens beyond; a perfect spot for lazy mornings in the summer months.
Get the Ideal Home Newsletter
Sign up to our newsletter for style and decor inspiration, house makeovers, project advice and more.
Master bedroom
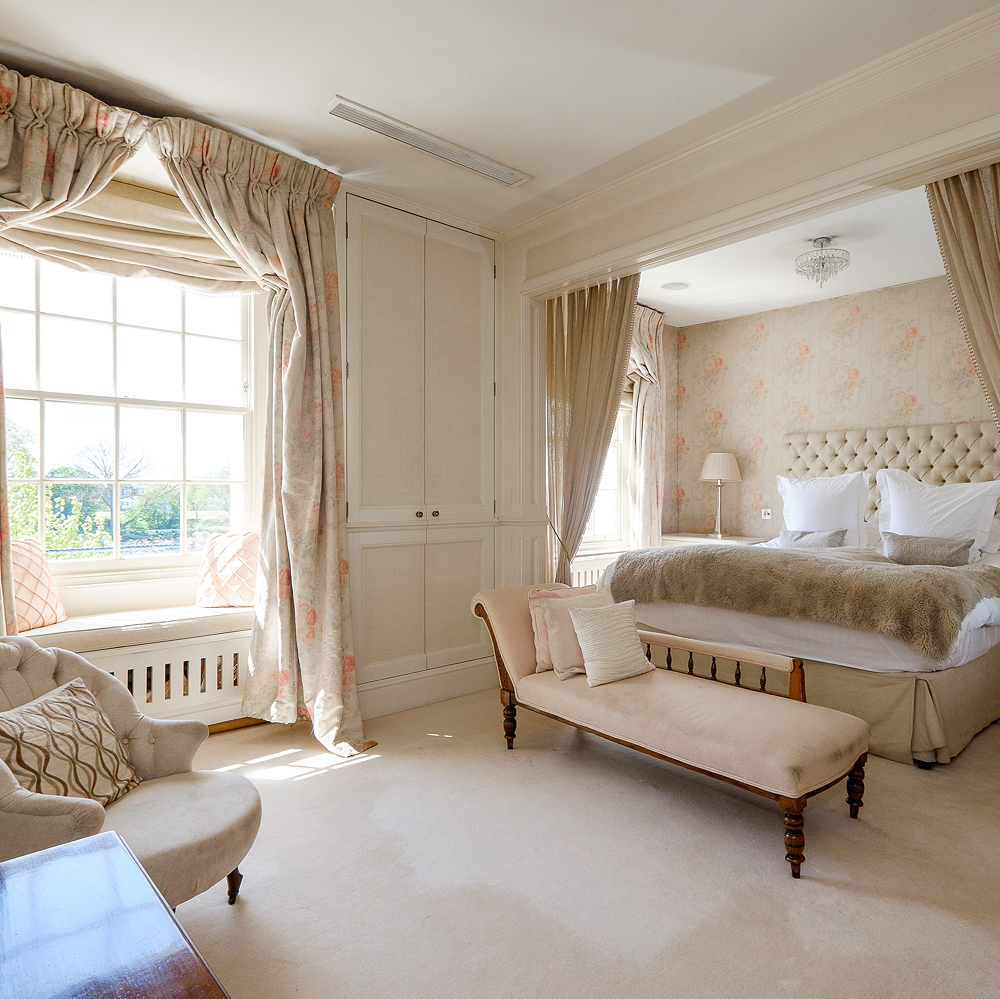
With a whopping six bedrooms on offer in the home, all with wonderful in-built storage, you might think it tricky to pick a favourite, but of course the master takes the cake.
Once again overlooking the meandering river, the master suite is a masterclass in pared back elegance that sits perfectly in this Georgian scheme.
Bathroom
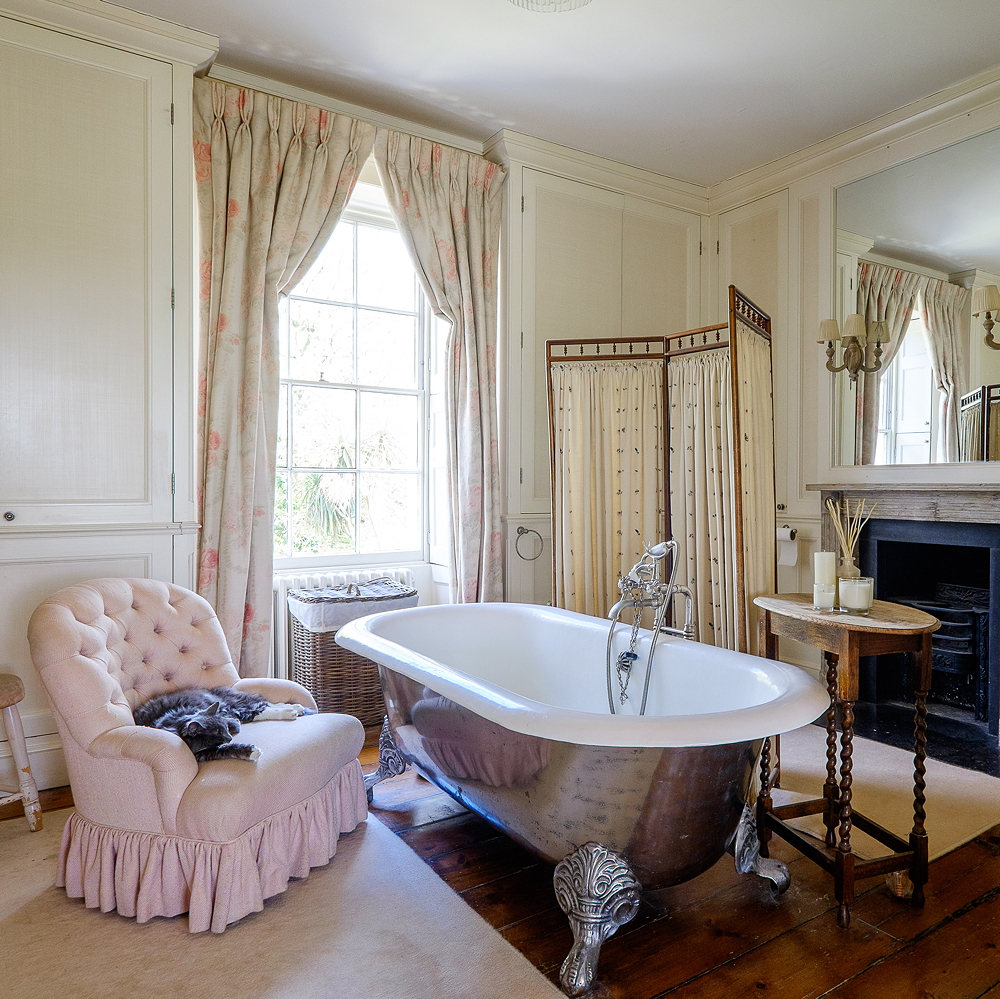
As with bedrooms, there are six bathrooms in the house, but again the master has the winner. The en suite is a huge space with tonnes of storage for lotions and potions, linens and towels.
Alongside the magnificent freestanding bath there’s even an original fireplace and, honestly, we can’t think of anywhere we’d rather be on an evening. The cat’s not included, though, which is the only downside.
Garden
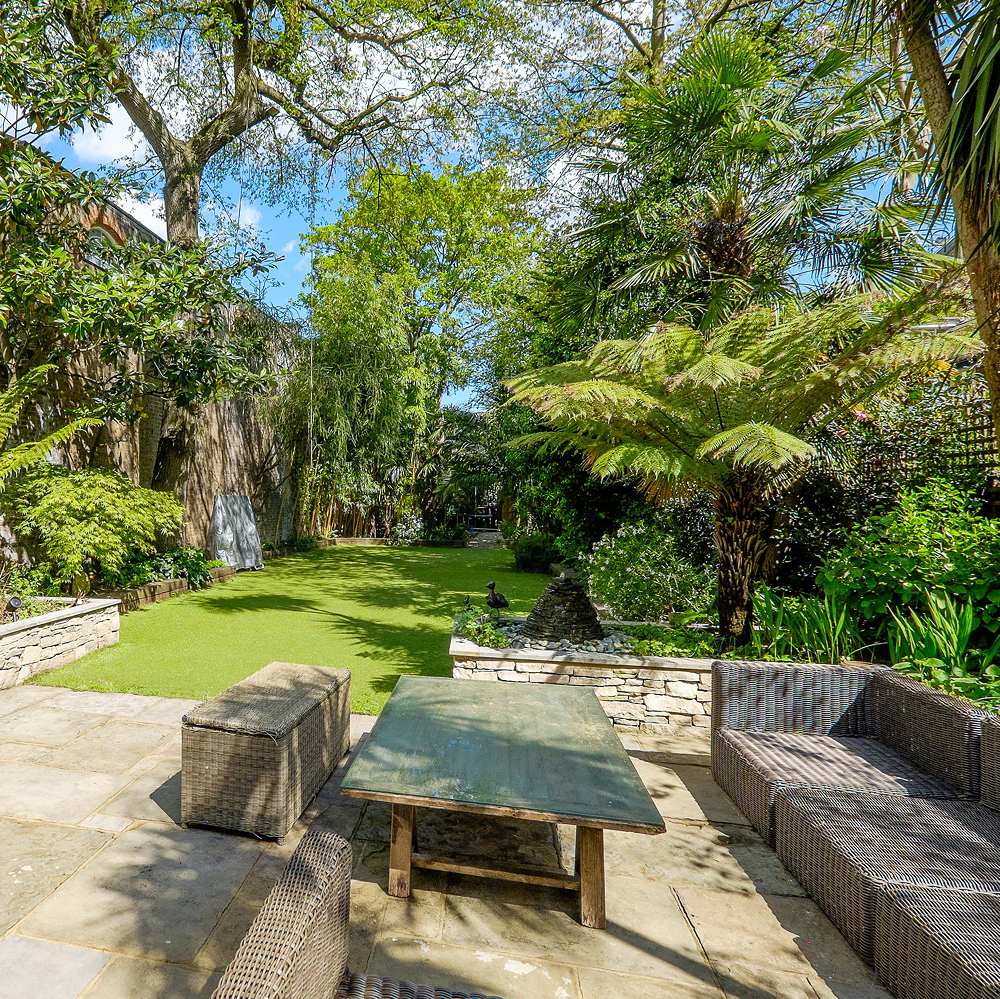
To the rear of the house, the mature and landscaped gardens will mean that you won’t even be missing those glorious Thames views. There are two main sections out here; a tucked away space for kids and an al fresco dining spot with the benefit of a hot tub in the corner.
This Hammersmith home is currently on sale with Savills, follow the link to continue the tour...
Ready for another? Charming three-bed cottage overlooking the Vicar of Dibley church is for sale
Does this home make you want to relocate riverside?

Thea Babington-Stitt is the Managing Editor for Ideal Home. Thea has been working across some of the UK’s leading interiors titles since 2016.
She started working on these magazines and websites after graduating from City University London with a Masters in Magazine Journalism. Before moving to Ideal Home, Thea was News and Features Editor at Homes & Gardens, LivingEtc and Country Homes & Interiors. In addition to her role at Ideal Home, Thea is studying for a diploma in interior design with The Interior Design Institute.
-
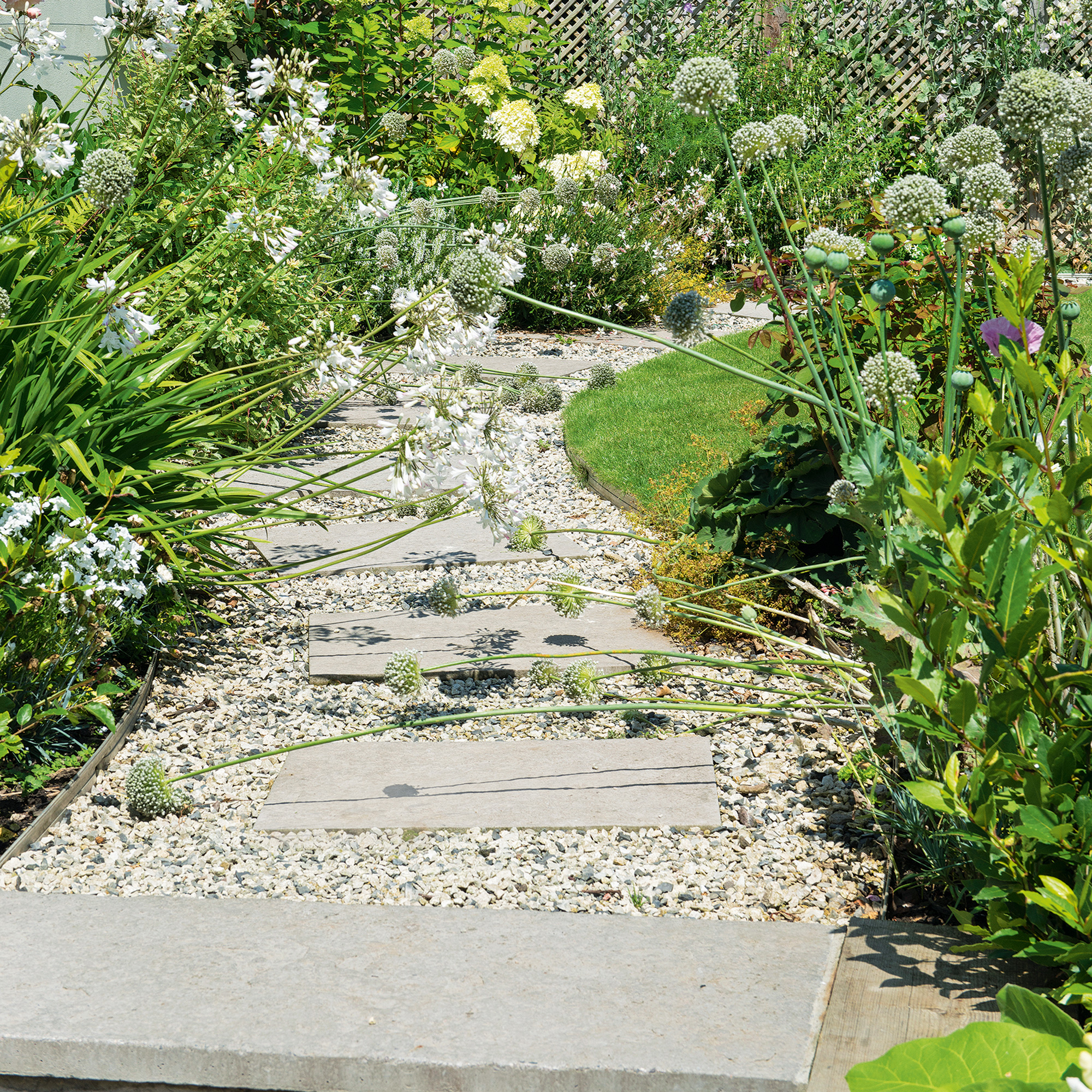 5 brilliant budget alternatives to paving slabs that won't cost the earth
5 brilliant budget alternatives to paving slabs that won't cost the earthLooking to pave your garden on a budget? Try these stand-ins...
By Sophie King
-
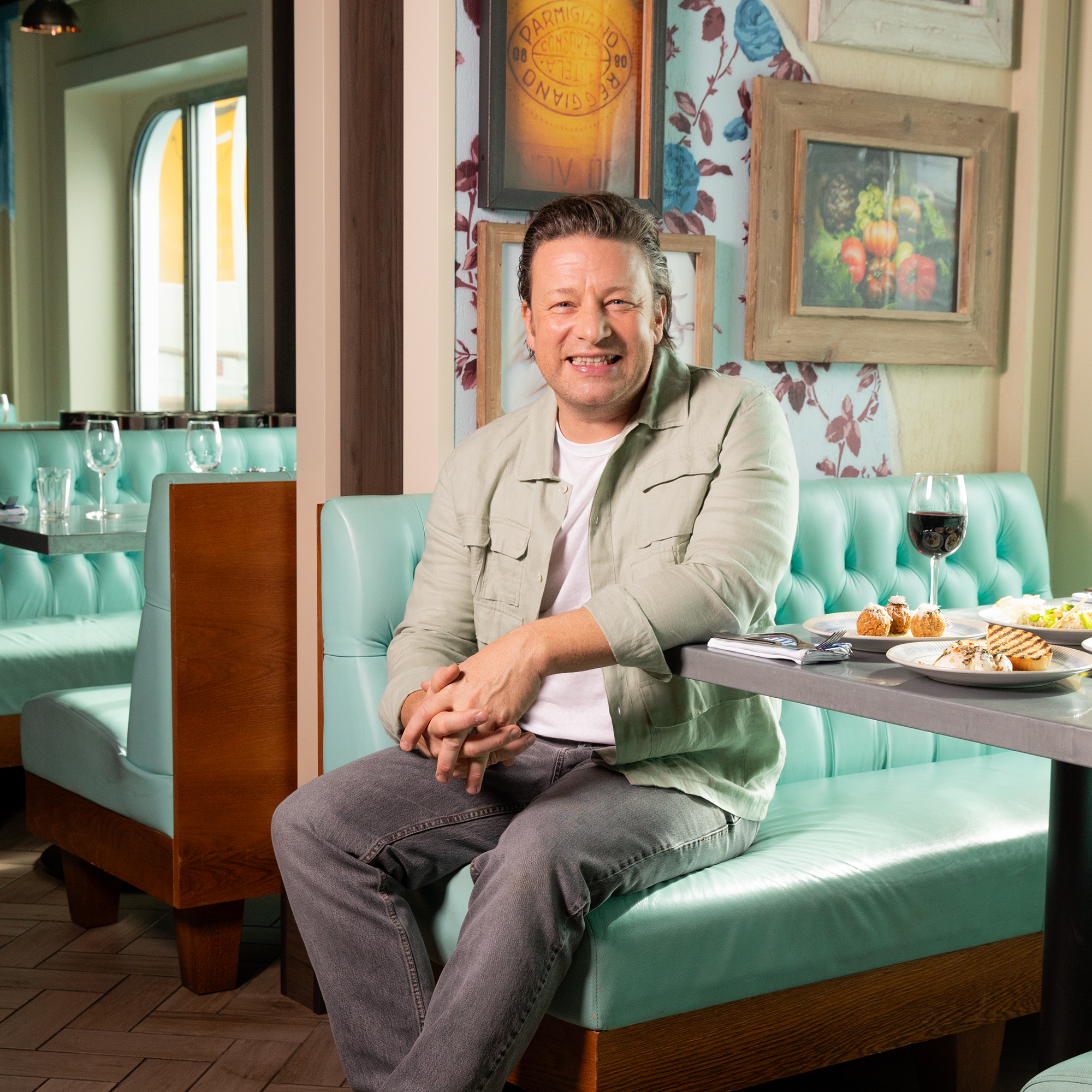 Want to cook like Jamie Oliver? Here's the top-rated pan from his collection
Want to cook like Jamie Oliver? Here's the top-rated pan from his collectionJamie's collaboration with Tefal has led to this casserole dish getting the best user reviews I've ever seen
By Molly Cleary
-
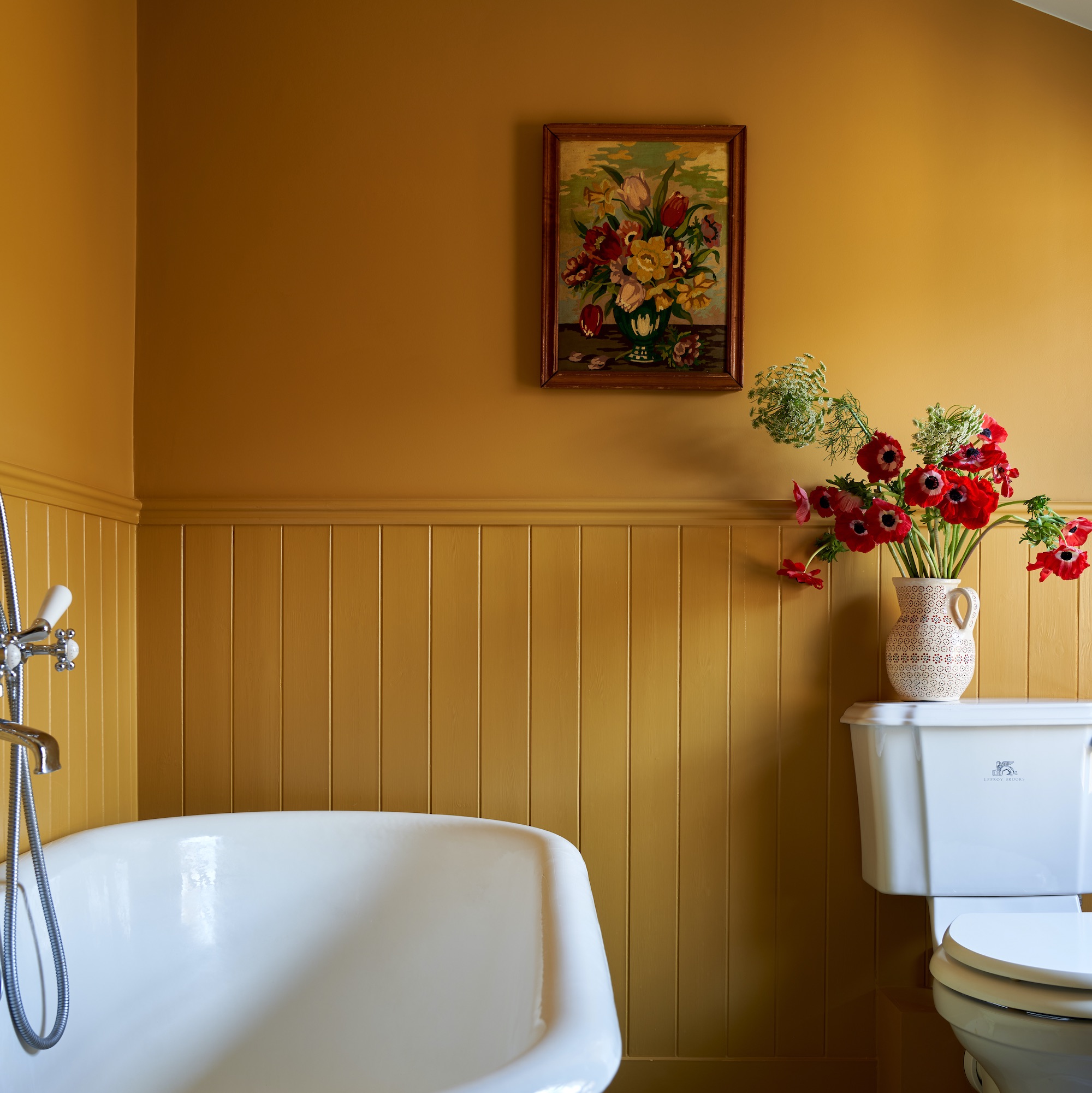 7 best colours to paint a windowless bathroom that will transform the mood of a dark wash space
7 best colours to paint a windowless bathroom that will transform the mood of a dark wash spaceA bathroom without a view needn’t sink your plans for a warm and welcoming retreat
By Linda Clayton