A ‘precious’ London property is for sale on the street where Sir Ian McKellen is said to live
Live next to Gandalf!? Thou shall not pass... up this opportunity!
This stunning Grade-II listed house in London is on the same street where Sir Ian McKellen is said to own two houses. And it could be yours, because it's on the market.
The house resides in London's Thames-side setting of Limehouse, on the same street as Sir Ian's 500-year old pub The Grapes – where his famous Lord of the Rings Gandalf staff is proudly displayed behind the bar. Fun fact – The Grapes was also a favourite drinking spot of Charles Dickens.
Related: Tour this elegant London home designed around the owner’s two daughters
Exterior
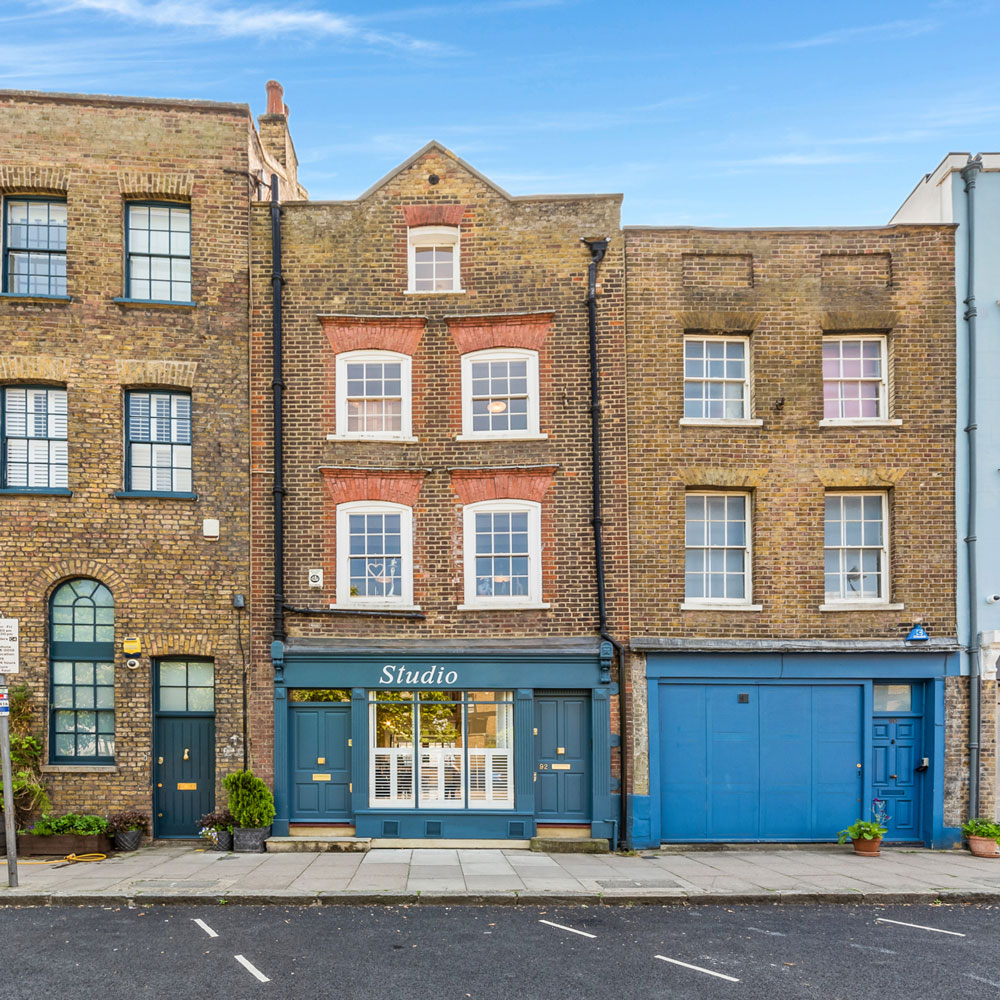
The three-bed house resides within a picturesque row of early Georgian Townhouses, within a prime London location. In fact, it's only minutes away from Ideal Home HQ!
Parts of the Grade-II listed property have existed since the 16th century. The house features an engraving dated 1751 on the back of the building – a sign for ‘wine’, which is likely to reference storage, rather than a drinking spot.
Living room
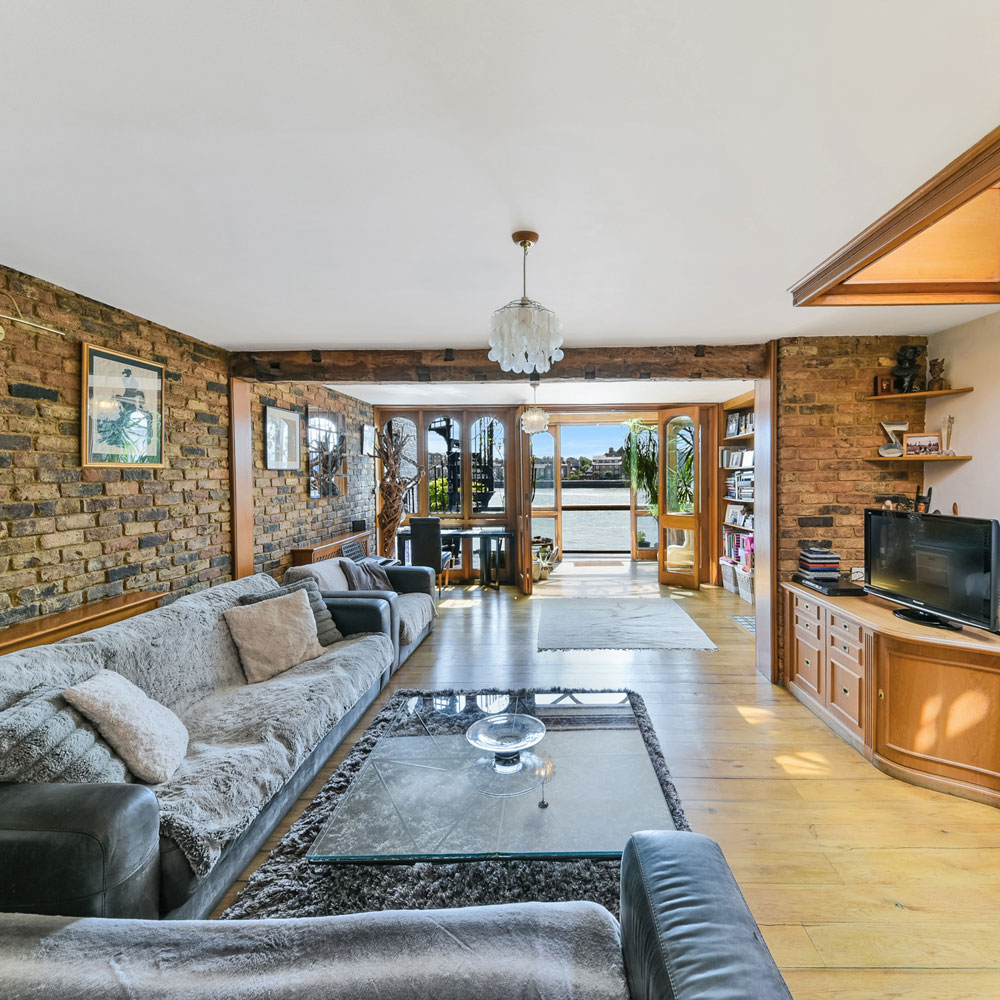
The apartment is wonderfully bright and airy thanks to the windows spanning across the back. The charming neutral living room is a blended mix of exposed brickwork and original wooden features. An almost entire wall is made up of welcoming comfy sofas – a great space for entertaining.
Kitchen
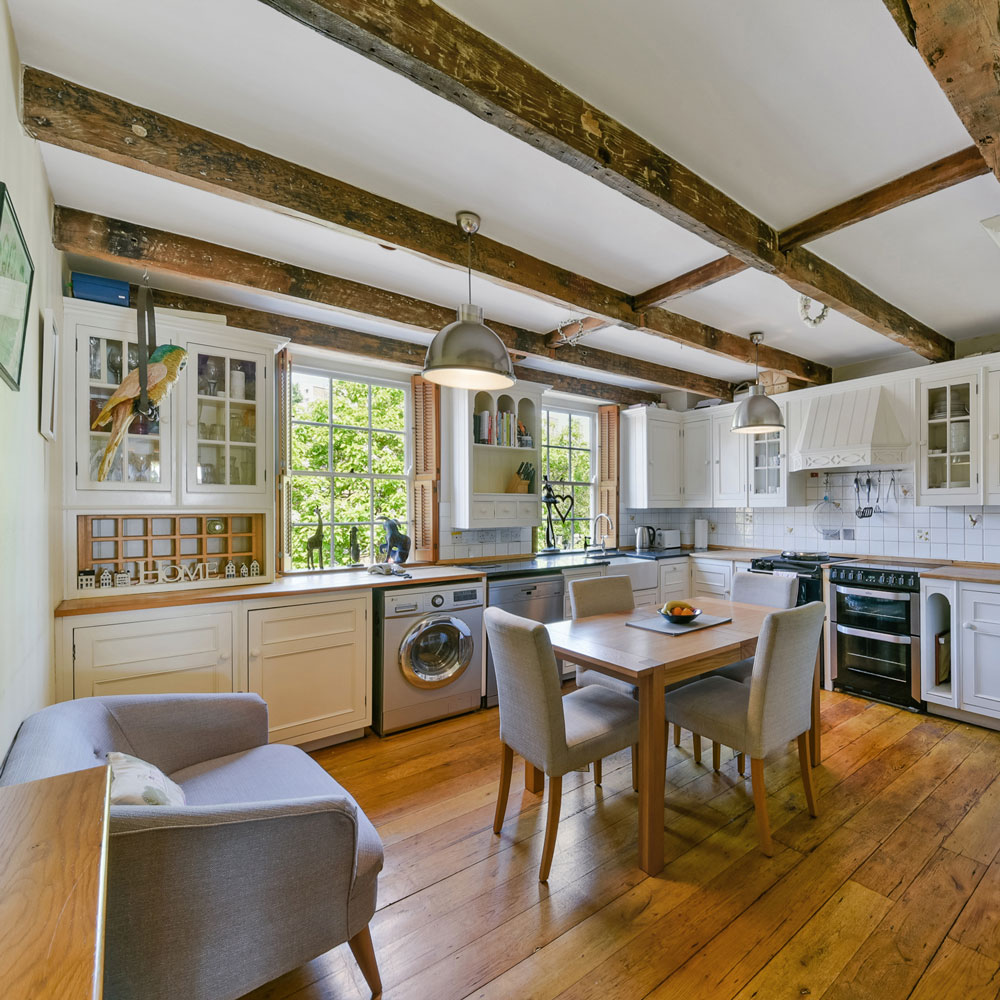
This country-style kitchen is found adjacent to the living room on the first floor of the house. The generous kitchen provides plenty of space for both cooking and entertaining.
Get the Ideal Home Newsletter
Sign up to our newsletter for style and decor inspiration, house makeovers, project advice and more.
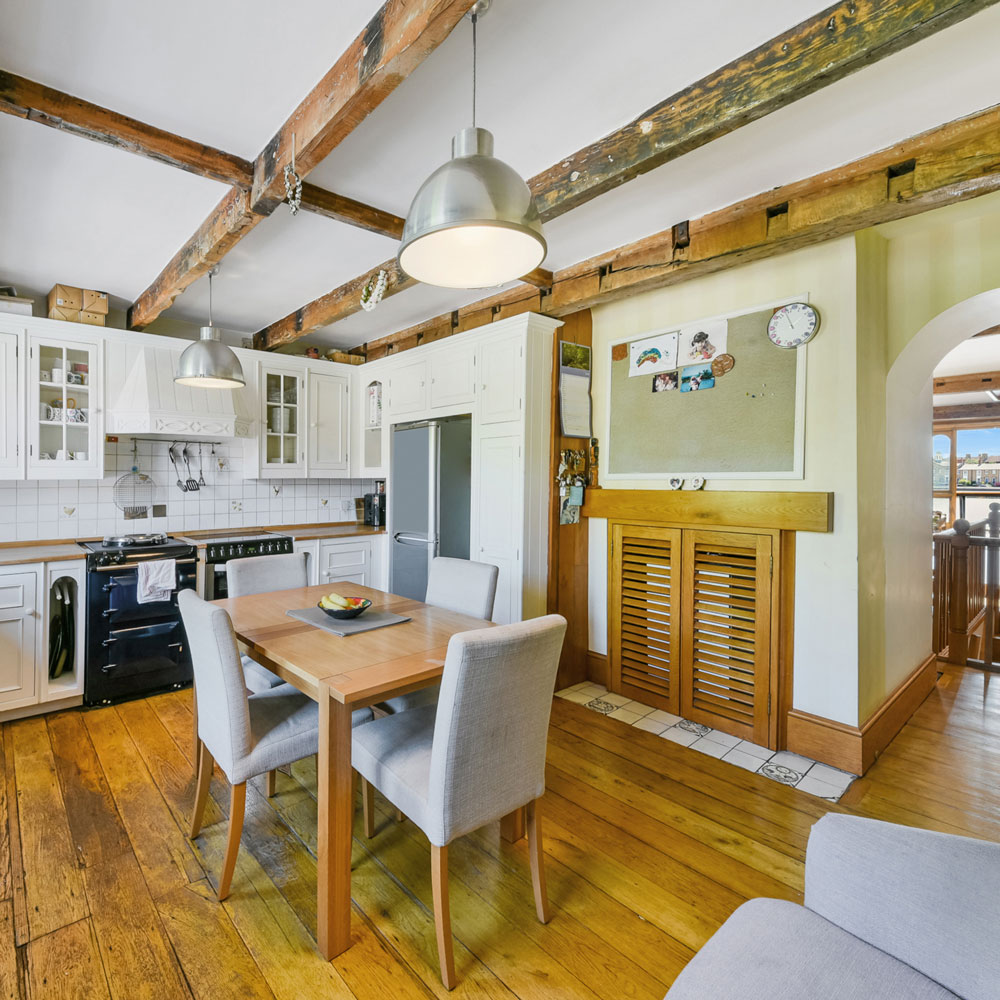
You can see from this view how the kitchen leads out to a reception room and then onto the living room.
The agents explain how ‘bedroom accommodation starts on the second floor, with the majority of the floor dedicated to a large Riverside bedroom offering access to a wonderful Riverside roof terrace, separate dressing area, and an-suite bathroom. A family shower completes the 2nd floor. Accessed by a staircase dating back to the 18th century, the 3rd floor provides two additional bedrooms, one facing on to the Thames.'
Garden room
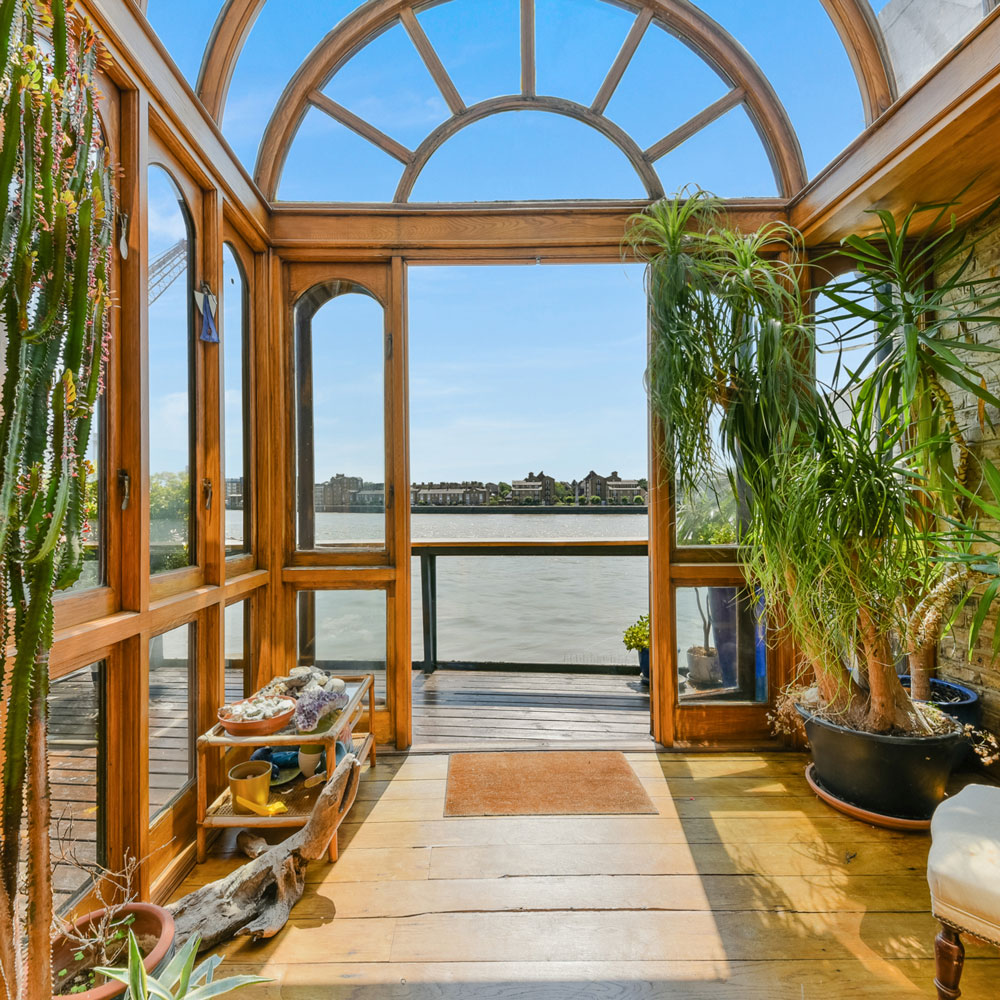
Directly off the living room is access to a sun-drenched riverside conservatory and balcony, with idyllic views over the Thames.
Sun terrace
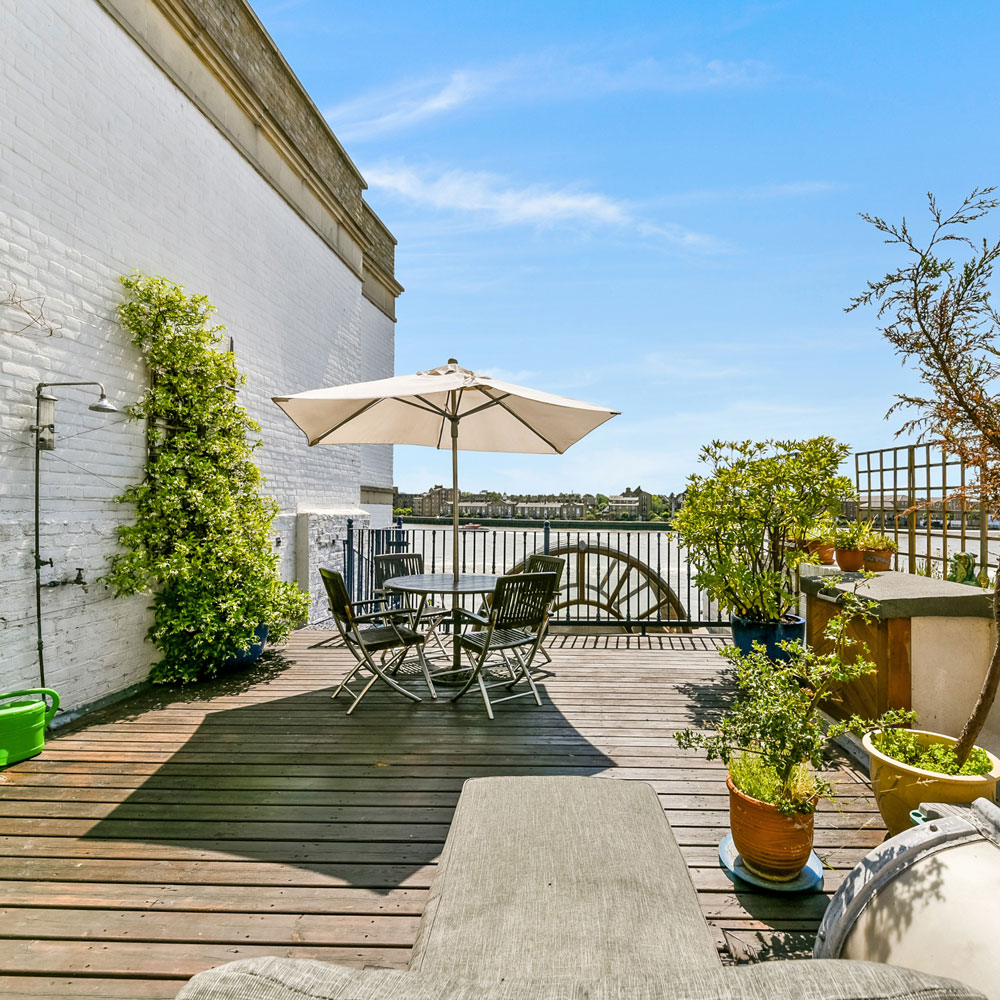
The roof terrace is a very welcome space for a London home. With panoramic views across the river, at the London skyline beyond it's a dreamy space to soak up a little sunshine. The terrace is accessed via the intricate spiral staircase from the balcony beside the conservatory below.
Related: House prices are growing again according to Nationwide's latest house price index
This stunning house is currently on the market with agents Knight Frank, with an asking price of £3.5million.
Would this Limehouse pad be the home of your dreams?
Tamara was Ideal Home's Digital Editor before joining the Woman & Home team in 2022. She has spent the last 15 years working with the style teams at Country Homes & Interiors and Ideal Home, both now at Future PLC. It’s with these award wining interiors teams that she's honed her skills and passion for shopping, styling and writing. Tamara is always ahead of the curve when it comes to interiors trends – and is great at seeking out designer dupes on the high street.
-
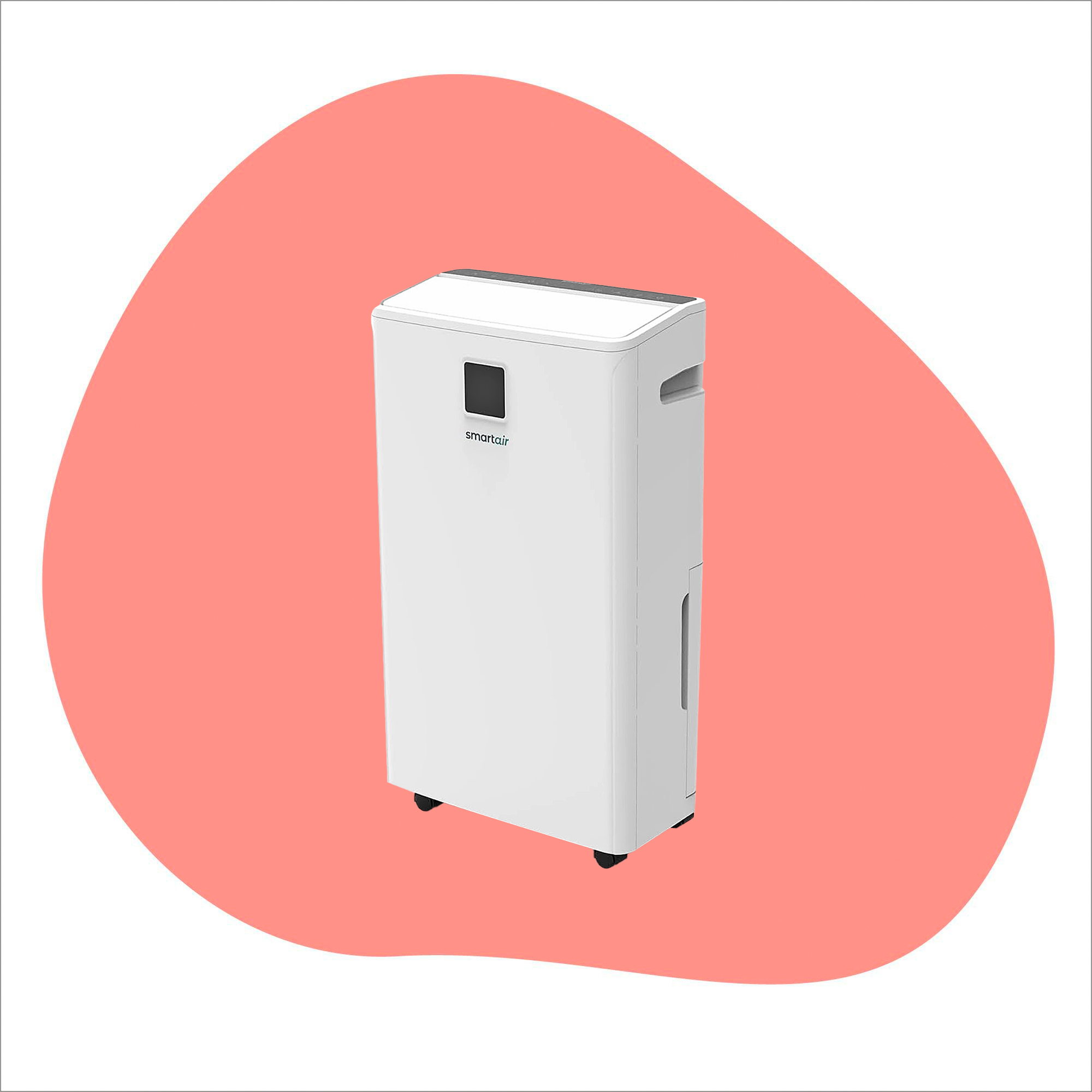 I tried out this neat little dehumidifier for a month – it dried my laundry in half the time
I tried out this neat little dehumidifier for a month – it dried my laundry in half the timeThe 20L SmartAir Dry Zone dehumidifier tackled my laundry drying woes head on
By Jenny McFarlane
-
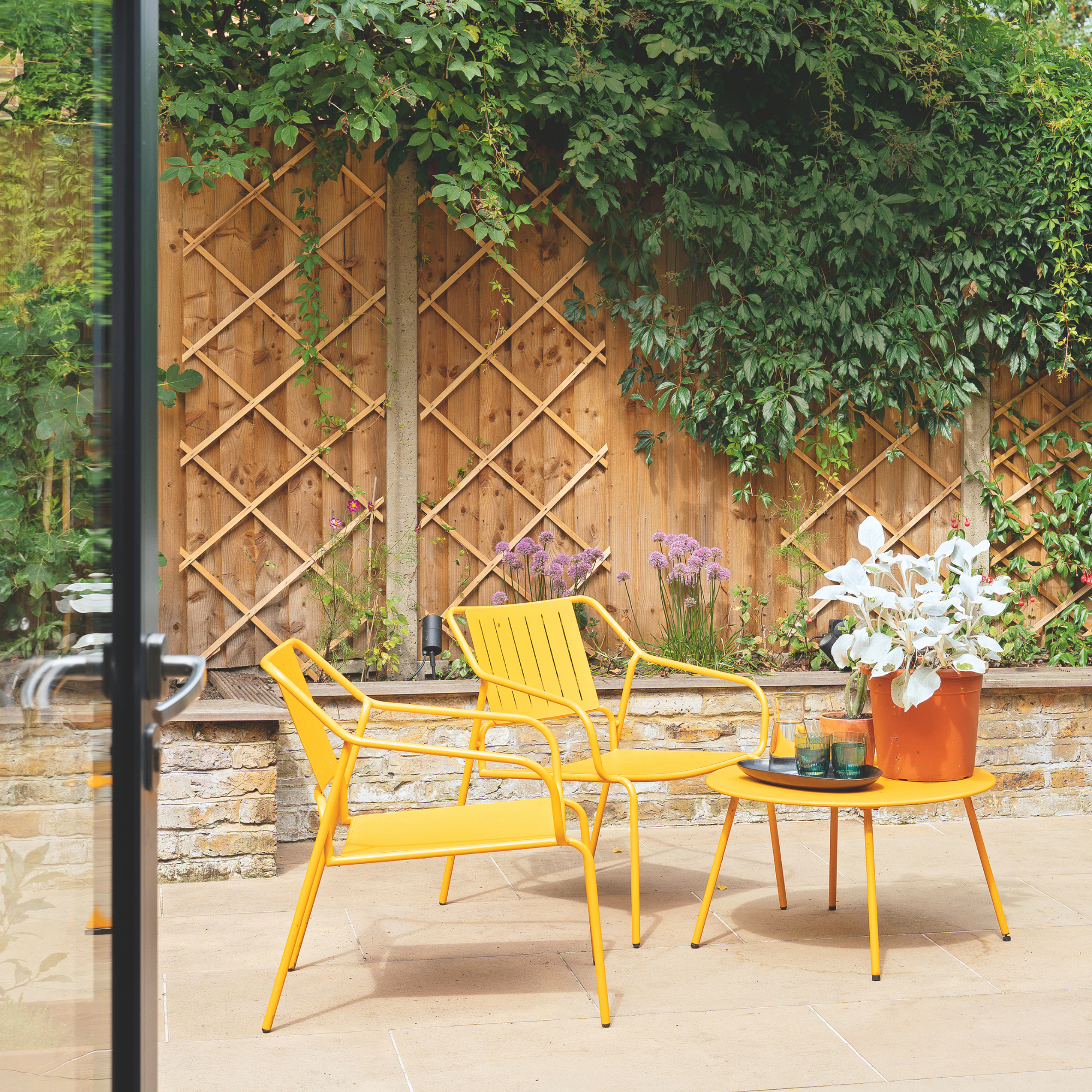 I’m seeing pastel garden furniture at all my favourite brands this spring, but QVC’s sorbet collection impressed me the most
I’m seeing pastel garden furniture at all my favourite brands this spring, but QVC’s sorbet collection impressed me the mostFresh pastel shades are a great way to liven up your outdoor space
By Kezia Reynolds
-
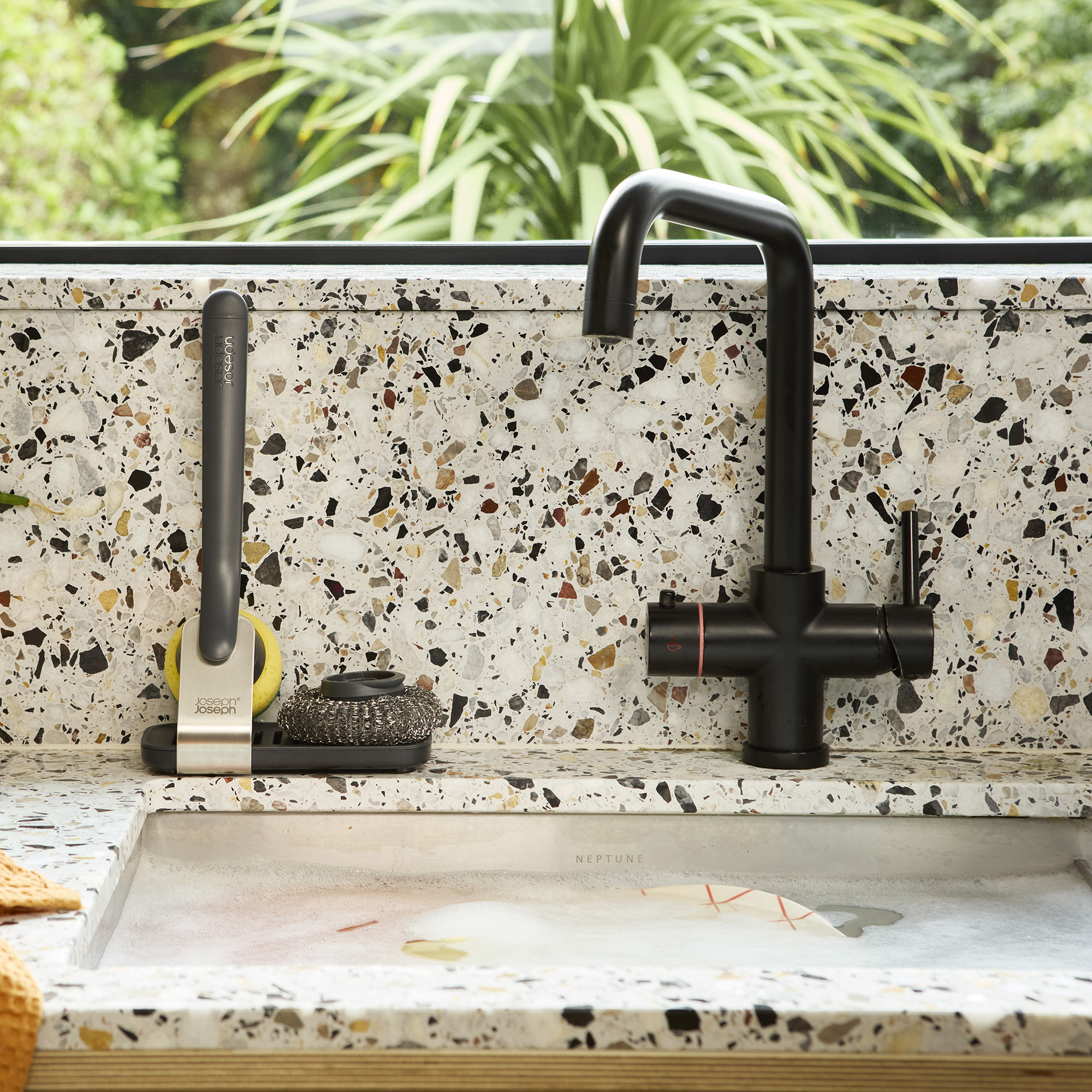 Don't tell my flatmates, but Joseph Joseph's clever new sink range finally made me enjoy washing up
Don't tell my flatmates, but Joseph Joseph's clever new sink range finally made me enjoy washing upI didn't know stylish washing up accessories existed until I saw this collection
By Holly Cockburn