Check out the 20 stunning homes in the running for House of the Year 2016
Take a tour around these beautiful modern masterpieces

The Royal Institute of British Architects (RIBA) will soon be announcing the winner of the prestigious House of the Year Award, 2016.
Replacing the previous ‘RIBA Manser Medal' award, the competition celebrates British architecture and housing design, with the winner being chosen as the architect for the best new house completed this year.
The houses will be whittled down to a shortlist in a special series of Grand Designs, before the winner is announced in December. Tune in to Grand Designs: House of the Year on channel 4 at 9pm to follow the result.
Here, we take a look at the 20 stunning houses in the running for the award. Which is your winner?
1. Ansty Plum, Wiltshire, designed by Coppin Dockray
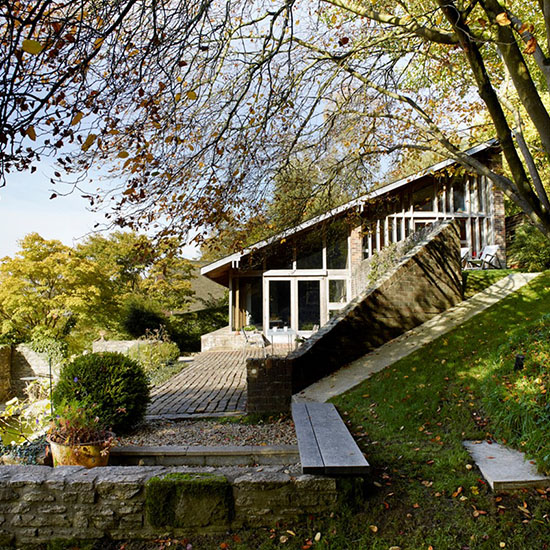
This rural house is built on a steep wooded slope, overlooking a group of 12th century buildings. Originally designed by David Levitt in 1964, the property was poorly insulated and subsequently fell into disrepair. Coppin has managed to insulate and heat the building, while retaining the building's unique original form. A new kitchen, study and bedroom were added, along with bespoke furniture and floor finishes.
The result is a 21st century building with an 80% reduction of carbon emissions.
2. Contemporary Lean to, Harrogate, designed by Doma Architects
Sign up to our newsletter for style inspiration, real homes, project and garden advice and shopping know-how
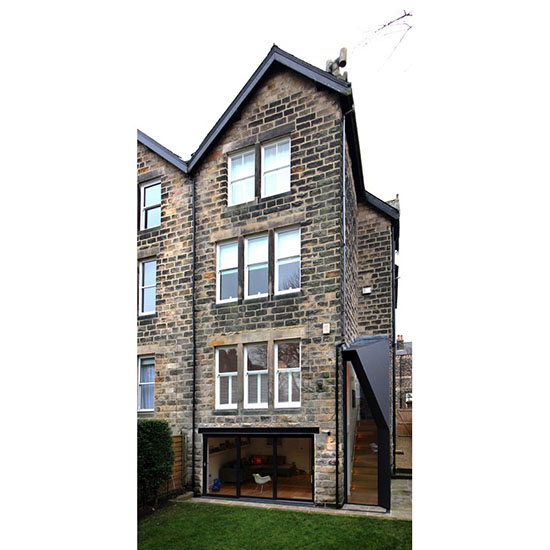
A large Victorian semi-detached property in the Harrogate conservation area, this house has a direct connection between the ground floor and the basement. This is enclosed in a matt black fiber and glass extension, which is visible from the outside of the house, mirroring the already existing overhanging soffit and eaves' details. The design has cleverly incorporated the garden into the house, as well as opening up an entire new floor of accommodation thanks to the access to the basement rooms. A new kitchen and dining area was also installed. The house offers a modern twist on 21st century living, with sleek, angular glazed walls and simplicity in form.
3. Contour House, Peak District, designed by Sanei Hopkins Architects LTD
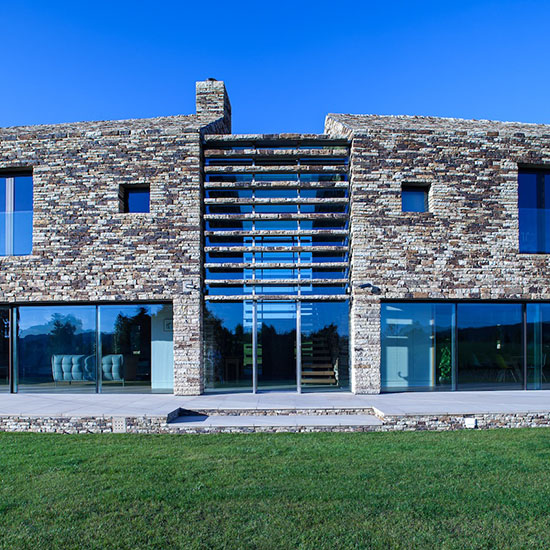
The name, Contour House, was derived from the dry stone walls of the house, which echo the contours of the site. The two storey, 100m long curvilinear house is a product of precision engineering, making sure that the minimalistic aesthetics weren't obstructed by structural elements. The building's exterior blends seamlessly into the surrounding countryside, understated, but elegant. Other features include an indoor swimming pool, games room, sauna and wine cellar.
4. Covert House, London, designed by Deborah Saunt and David Hills
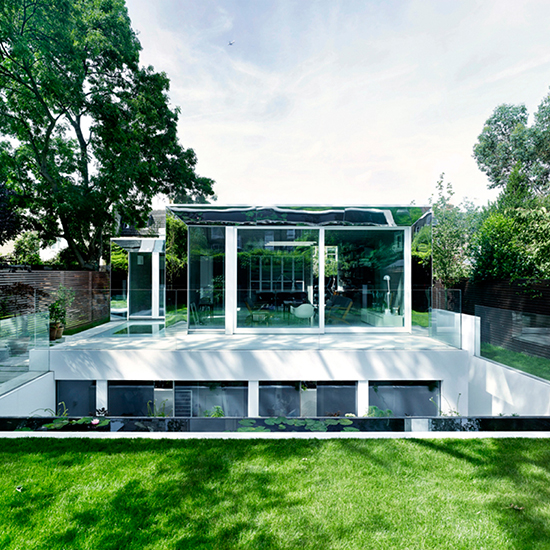
Underground rooms and mirrors have been used to disguise the large volume of this house. The135 meter-squared family home is sunk into the garden of an existing house in Clapham Old Town, overlooked by 23 neighboring properties. But what you can see is only the tip of the ice burg, so as not to obstruct the views from surrounding properties. Only the top floor is exposed, which houses the kitchen, living and dining area, while a wide rectangular light well provides natural light for the lower level where the three bedrooms are located. Covert house proves that modern design can be both radical and inoffensive.
5. Edge Hill, Newcastle upon Tyne, designed by Sutherland Hussey Harris
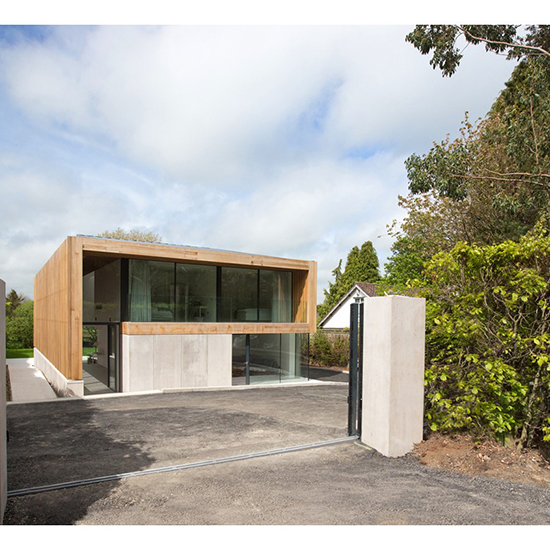
Edge Hill is largely built from timber, echoing the natural rhythm and material of the surrounding woodland. The form is a simple rectangular body of reconstituted stone, timber and glass, with a pitched copper roof. The design of the house was meticulously planned; even the weathering of timbers was tested. It has been fully furnished with bespoke furniture.
6. Garden House, Hackney, designed by Hayhurst and Co
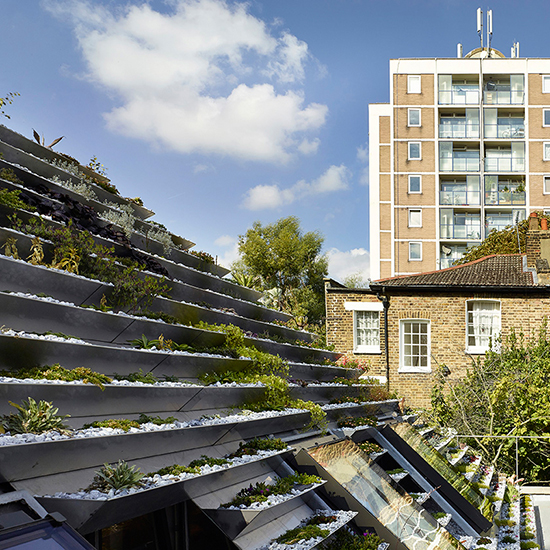
As the name indicates, this Victorian house is focused around garden design. Upon entering through a winter garden, several living spaces are naturally lit by sculptured roof lights. The roof is a bespoke hanging garden, made up of stainless steel trays, in which 800 sedums and heathers are planted. The site was previously overlooked and enclosed, but now provides a peaceful and private space for the owners to live and work.
7. House of Trace, London, Tsuruta Architects
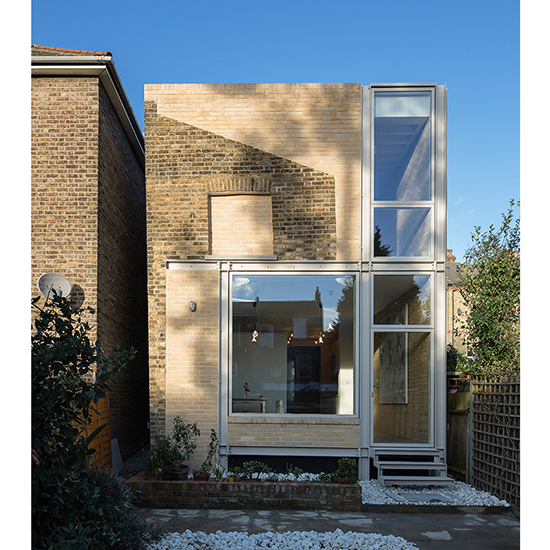
This former family home in south London was refurbished and extended, integrating the wall of its formerly mono-pitched rear into a new rectilinear extension. The design was intended to reveal
‘memories of place and construction'. The existing extension was gutted, with a new two-storey structure built around it. Contrasting brickwork was used to distinguish between the old and new sections. The interior layout was reshuffled.
8. Le Petit Fort, Jersey, designed by Hudson Architects
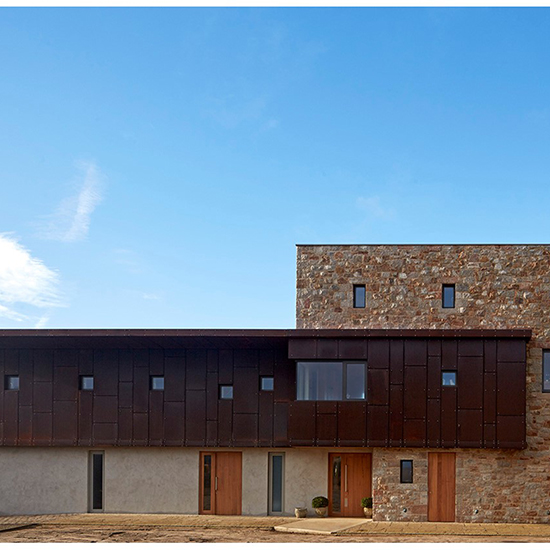
Located on the Jersey shoreline, this house occupies the site of an earlier farmstead. Large granite walls have been retained and restored, offering much needed shelter from the unforgiving weather. There is a distinct reference to Napoleonic Martello towers and WWII fortifications, so much so that you'd be forgiven in mistaking this house as a military base.
9. Modern Mews, London, designed by Coffey Architects
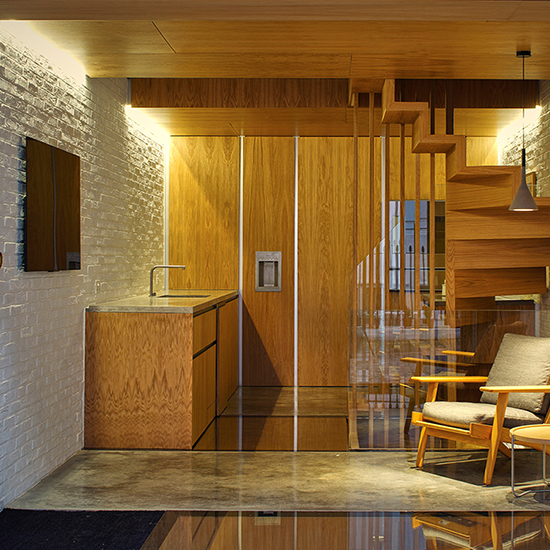
This house was originally dilapidated a four-storey mews house. The client wanted to unify the house, which only had windows on one side, with the top floor accessed by a tiny spiraled staircase.
A glazed roof was installed, which floods the house with natural light. New stairs were constructed at the centre of the house with a tactile oak finish, along with the ceilings, floors, walls.
10. Murphy House, Edinburgh, designed by Richard Murphy
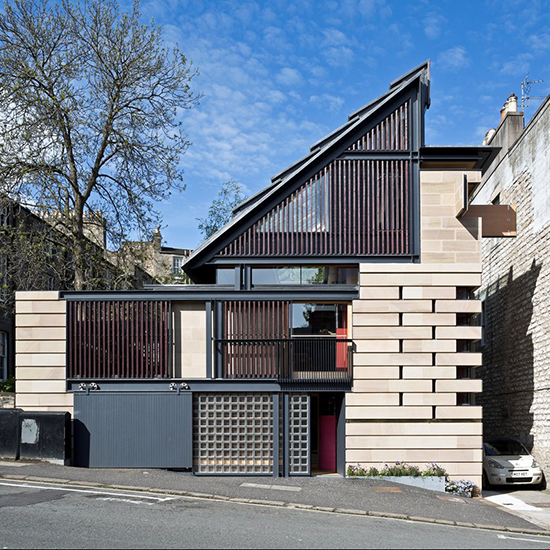
This house is a rare example of a contemporary house within a World Heritage Site. Lived in by the architect himself, it was a chance for him to experiment and there are a number of agendas at work. Perhaps the most impressive feature is the roof terrace, which takes inspiration from the garden of Querini Stampalia in Venice. The overriding message of this house, however, is that contemporary design can still contribute and complement a historic place.
11. North Vat, Dungeness, designed by Rodic Davidson Architects
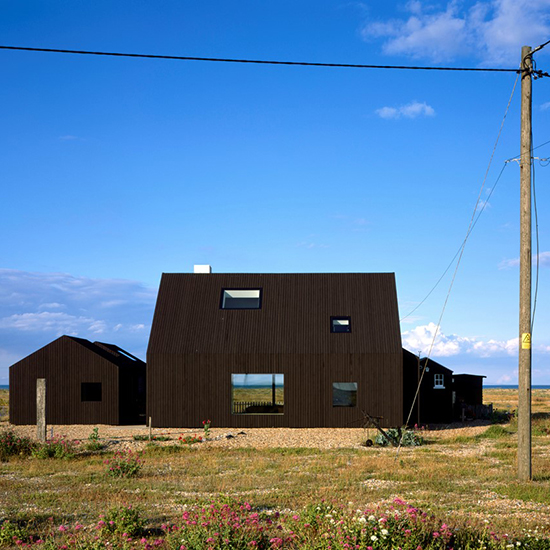
The brief for this house was to create a single living environment for entertainment, enjoyment and art. Located on a bleak, yet beautiful beach, it's the ideal space for all of these activities to co-exist. The previous property was a fisherman's cottage. Now, it's a collection of connected buildings, sustaining the sense of randomness that was found in the original buildings.
Walking from one to the other creates the sensation of walking in and out of the surrounding landscape, thanks to the frameless glass that connects them.
12. Outhouse, Forest of Dean, designed by Loyn & Co Architects
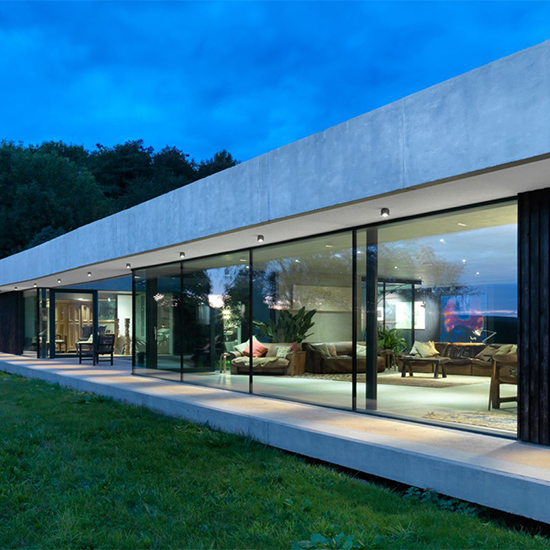
Outhouse seamlessly blurs the relationship between interior and exterior. The roof has a field on top, punctured with light wells. It is a concrete house with a warm and luxurious feel. One side is glass fronted, offering spectacular views of the countryside. The backbone to the building is a linear circulation space, perpendicular to the site slope.
13. Private House, Cumbria, designed by Bennetts Associates
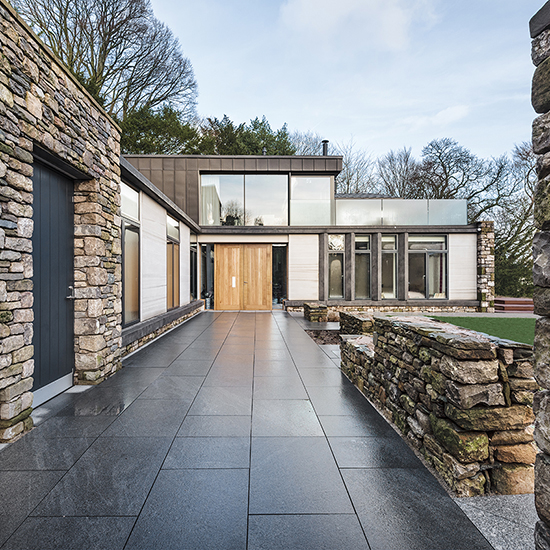
This upside-down house takes full advantage of the stunning views surrounding it, while maximizing privacy in a tight urban fabric. Natural stone walling and bespoke carpentry are just two indications of the high quality workmanship evident. The overall atmosphere is a cosy home that's designed to be lived in.
14. The Cheeran House, Reading, designed by John Pardey Architects
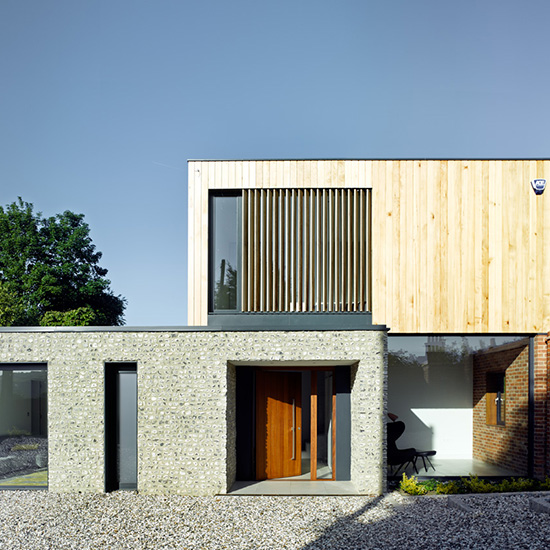
The house sits on a sloping site, with one of the sides providing a wall to a walled garden. The house, therefore, acts as a link between a courtyard and a garden. A large open-planned kitchen-dining-living space opens into the courtyard, creating an inside-outside living experience. The result is a peaceful house with a mastery of light and space.
15. The Narrow House, Hove, designed by Sanei Hopkins Architect ltd
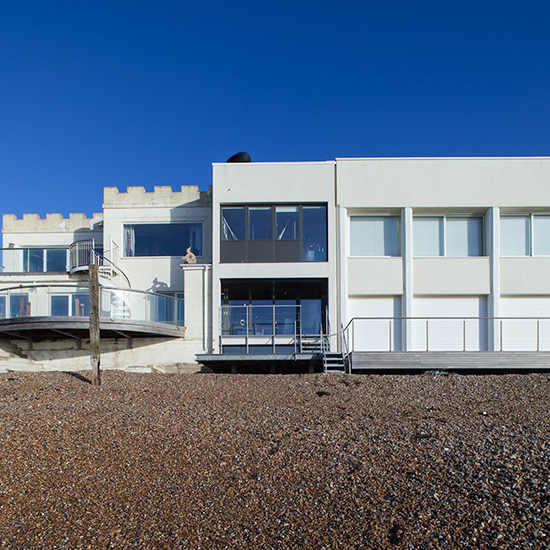
This house fronts an ever-changing shingle beach, hence the high level window sills of the lower floor bedroom, which is at beach level. The simplicity of the exterior disguises the complexity of the interior, which is part-home, part-lookout and part gallery, for an extensive collection of artwork and sculptures. The attention to detail is staggering;
even the stair treads are laser cut to spell out the shipping forecast in morse code.
16. The Owers House, Fal Estuary, John Pardey Architects
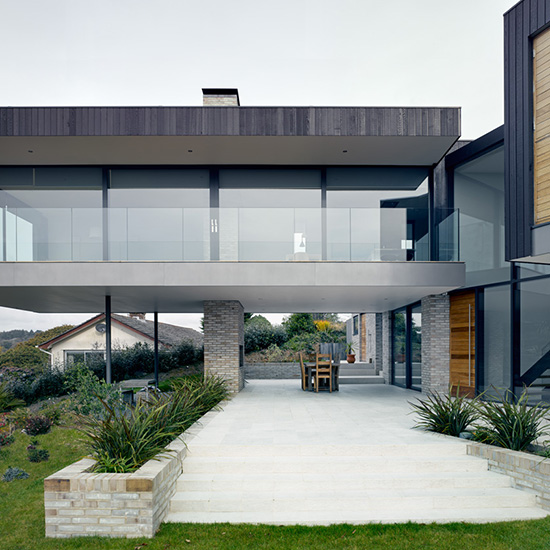
Planned around enviable views of the Fal Estuary, this house has bold architectural manoeuvres. The property takes the shape of an L, and is accessed along a steep and narrow approach road, which gives rise to speculation of the views, which are certainly rewarded at the top. The upper floor is clad in blue-black timber, which rests on a blond brick base. The composition pays homage to an enjoyable flavor of 20th
century Scandinavian modernism.
17. House 19, Chiltern Hills, designed by Jestico + Whiles
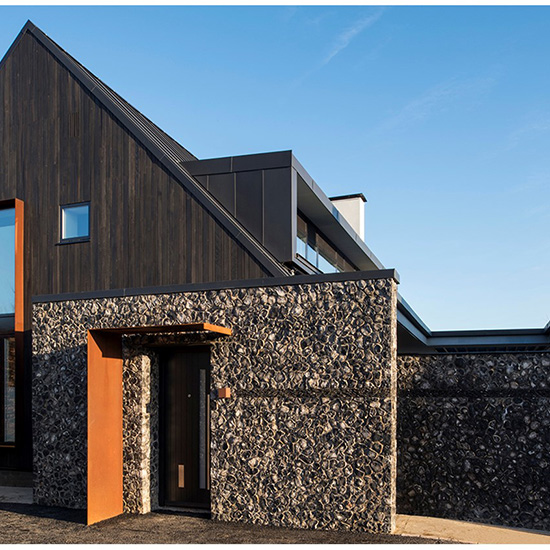
Designed as a two-storey dwelling, the height of this house has been reduced to a single storey by means of an eccentrically pitched roof form. This minimises the impact on the adjoining property to the south. Described as the ‘antithesis of coffee table architecture', this house works brilliantly for its occupants and is modest in its design.
18. Private House 1109, Cheshire, designed by GA Studio Architects
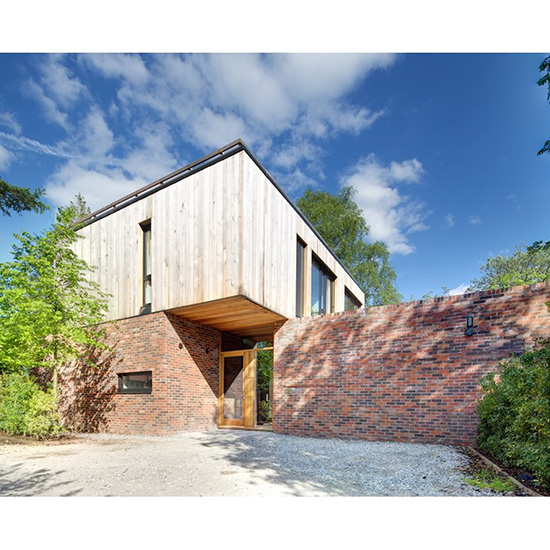
This property is proof that a beautiful home can be created with a tight budget and limited space. The spaces are minimalistic, but comfortable and welcoming. Everything has been utilised, even the garden, which, although small, has been able to create the impression of a much larger plot.
19. Tin House, London, designed by Henning Stummel Architects
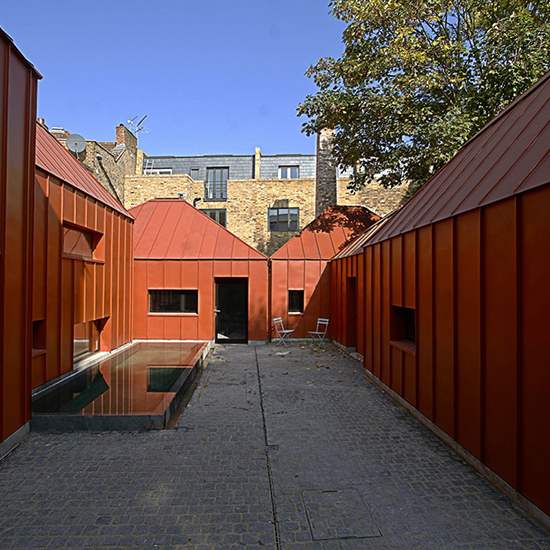
Built in a former breakers yard in Shepherd's Bush, this burnt orange house looks like a cluster of orange origami. The connecting cluster of huts surround a swimming pool. Each room of this 2,4,20sqft home has a steeply pitched roof with an angular skylight, allowing lots of natural light to flood in. It has a modest and utilitarian finish, accentuating the sculptural quality of the design.
20. Zinc House, Angus, designed by LJR+H Chartered Architects
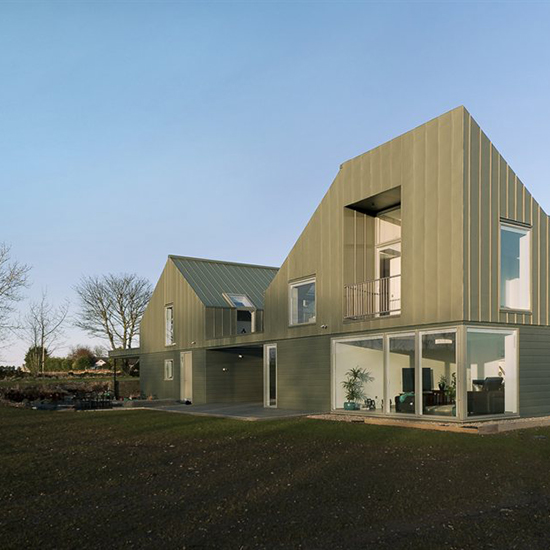
Originally a collection of abandoned farm sheds, this house is a composition of aggregated internal and external spaces, unified by a continuous roof. Built over one-and-a-half storeys, the whole is divided into four tied elements. Internal spaces are opened to the landscape by large areas of glazing and increased levels of insulation in the fabric.

Heather Young has been Ideal Home’s Editor since late 2020, and Editor-In-Chief since 2023. She is an interiors journalist and editor who’s been working for some of the UK’s leading interiors magazines for over 20 years, both in-house and as a freelancer.