Take a tour of this ideas-filled modern mews in London, on the market for £2.5million
This multi-million pound house is our new decorating obsession

Nothing's more satisfying than a home packed to the brim with clever storage and colour ideas, and this property has that in bags.
Looking to move? Can you guess what's on the top of Rightmove's buyers' wishlist? It may surprise you...
This four-bedroom home in Highbury, North London is filled with ideas and style galore. Check it out...
Hallway
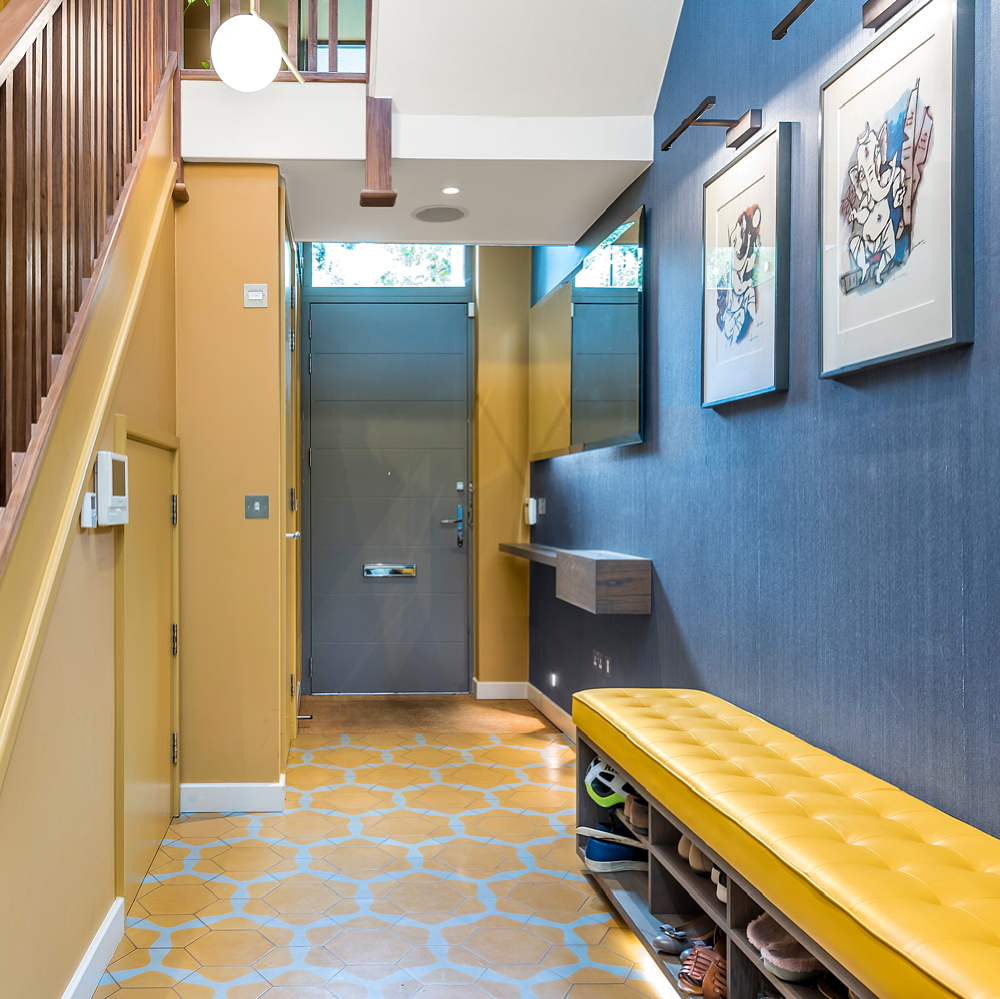
The spacious hallway is the perfect entrance to this home – the useful bench with room for shoes adds extra space and, while the patterned tiles and unexpected hit of yellow make for a fun and happy welcome.
Living area
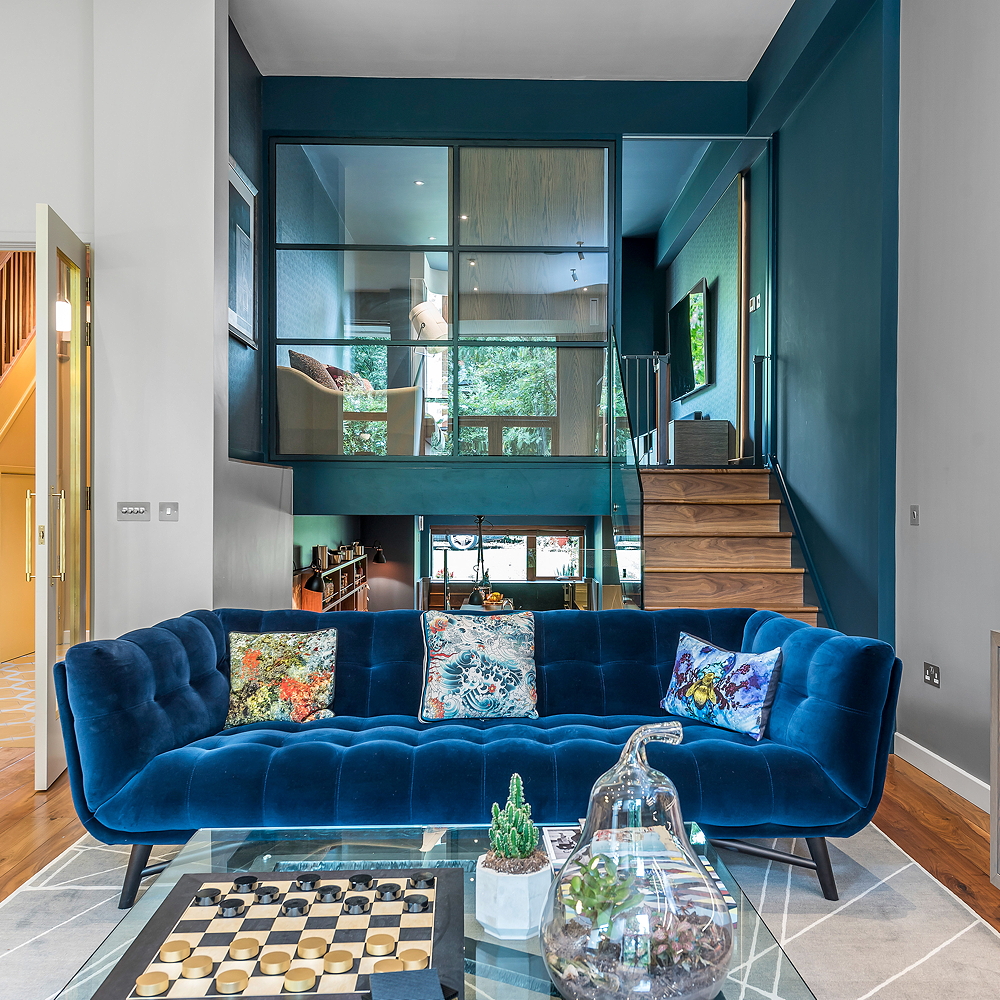
The showstopping open living room is just off the hall, with the double height ceiling creating an amazing sense of space. Above is the mezzanine with a snug area, but it's the Crittall-style window separating the two that's genius – allowing light to flow from both sides of the house, preventing dark and dreary corners.
Kitchen
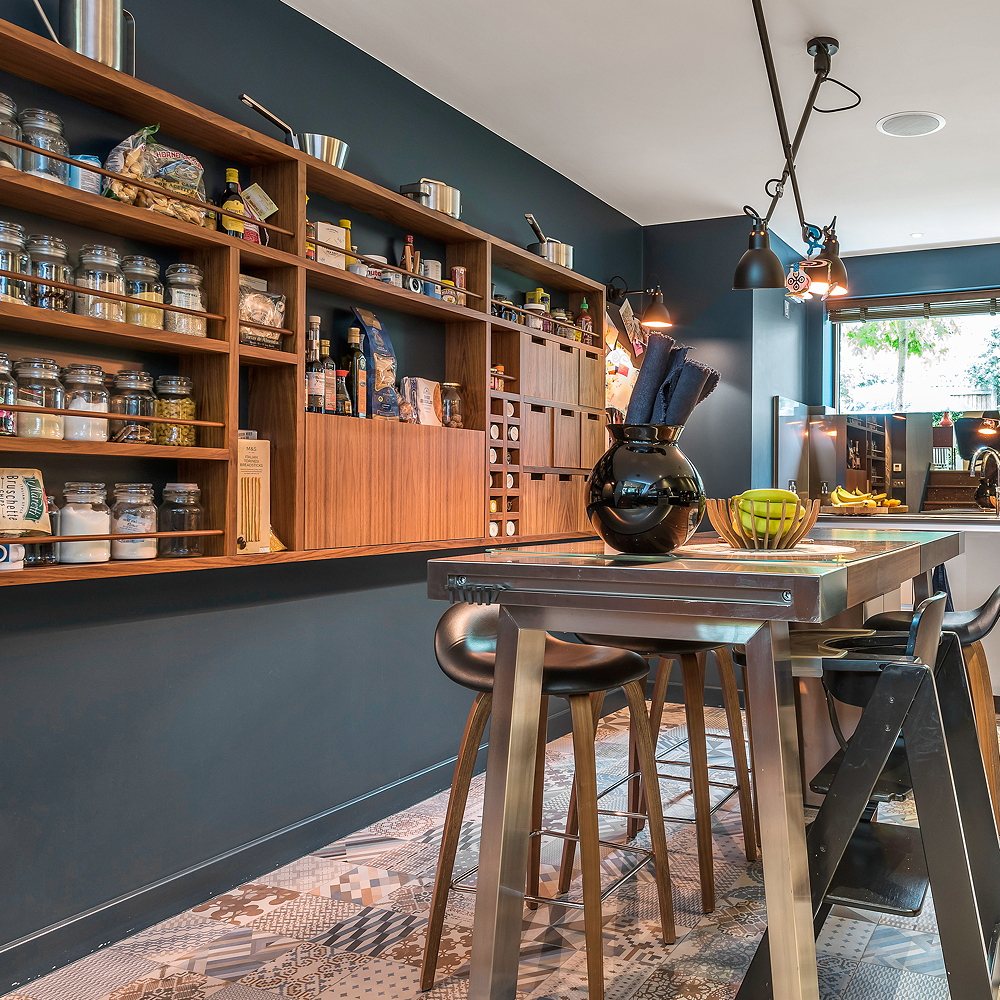
Down a few steps from the living room, the kitchen is a masterclass in intelligent design with bespoke narrow in-built shelving and cupboards, perfect for both storage and showing off collections of Kilner jars and pretty packaging. The ovens, microwave and coffee machine are built in, too, meaning enough space for the eat-in dining area.
We also love the patchwork style mismatched tiling, adding that extra sense of fun to a functional space.
Get the Ideal Home Newsletter
Sign up to our newsletter for style and decor inspiration, house makeovers, project advice and more.
Related: Kitchen tile ideas – to add character and personality to your walls and floor
Staircase
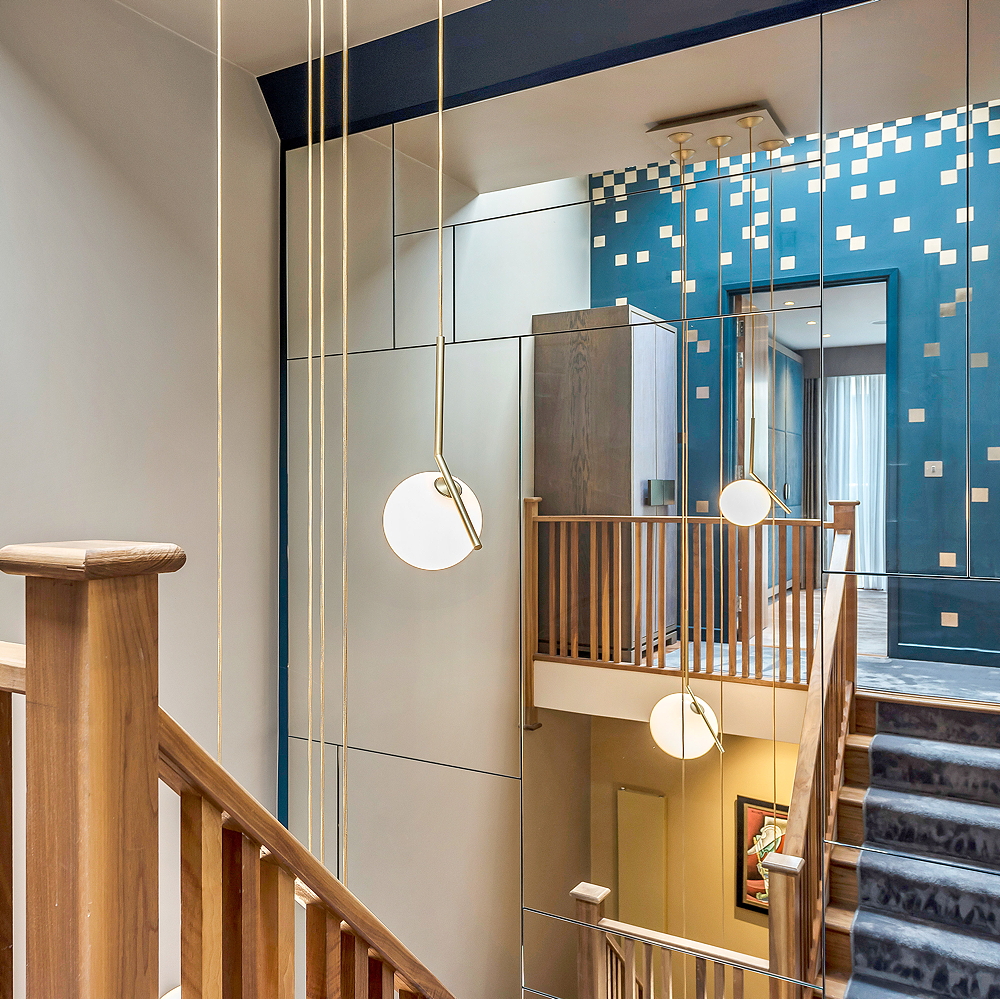
This unique and clever home shows us that stairways should not be ignored! By adding a skylight and floor to ceiling mirrors, the space is light and airy, making it as much of a talking point as any 'proper' room in the house.
Master Bedroom
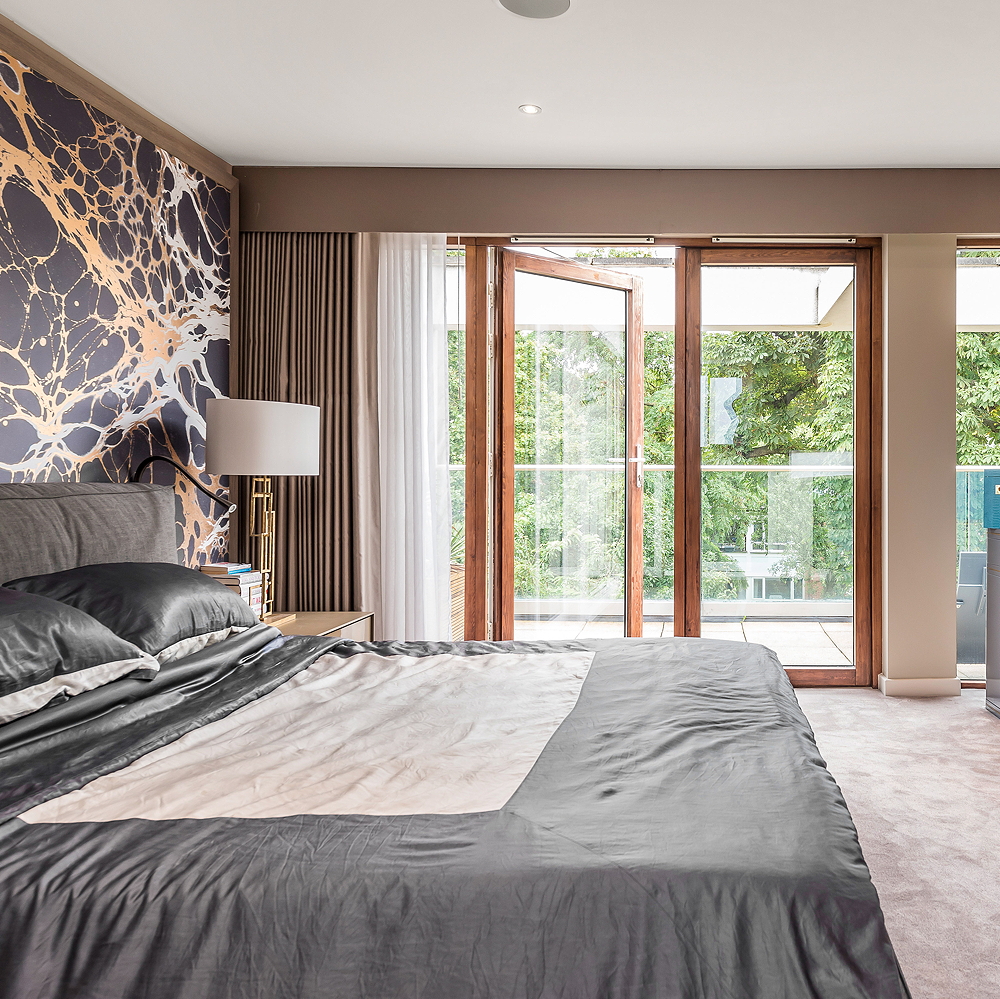
The master bedroom is actually a master suite (fancy!), with a walk-in wardrobe and en suite bathroom leading off this top floor room. The really special touch here is the balcony outside the glass doors, a luxurious addition that's perfect for morning coffee or an evening sundowner.
Garden
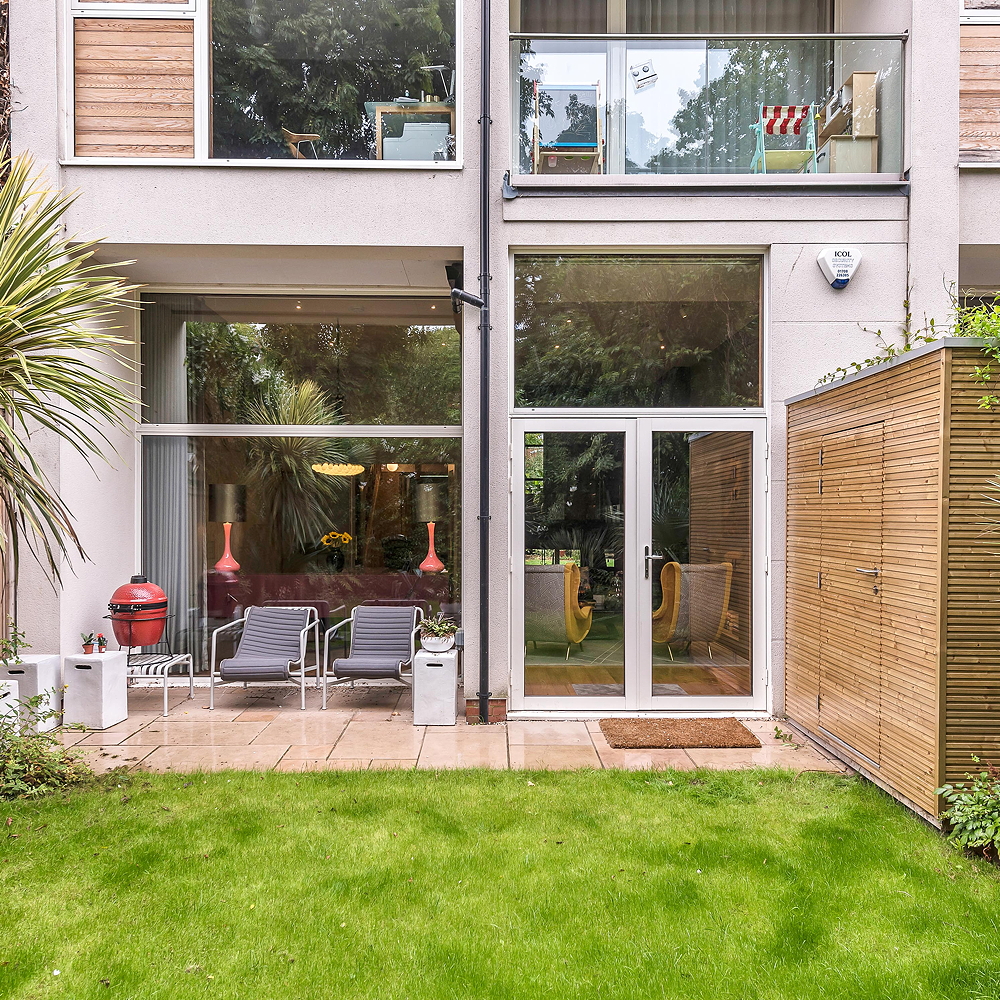
The private garden shows off the fact that nearly the entire back of the house is glass – light and views galore!
Another home to explore: Take a tour of this stunning Chelsea Mews house complete with its own roof terrace
This home is currently on the market with Savills – check it out to see more pics.
Have you picked up any clever design tips from this house?

Thea Babington-Stitt is the Managing Editor for Ideal Home. Thea has been working across some of the UK’s leading interiors titles since 2016.
She started working on these magazines and websites after graduating from City University London with a Masters in Magazine Journalism. Before moving to Ideal Home, Thea was News and Features Editor at Homes & Gardens, LivingEtc and Country Homes & Interiors. In addition to her role at Ideal Home, Thea is studying for a diploma in interior design with The Interior Design Institute.
-
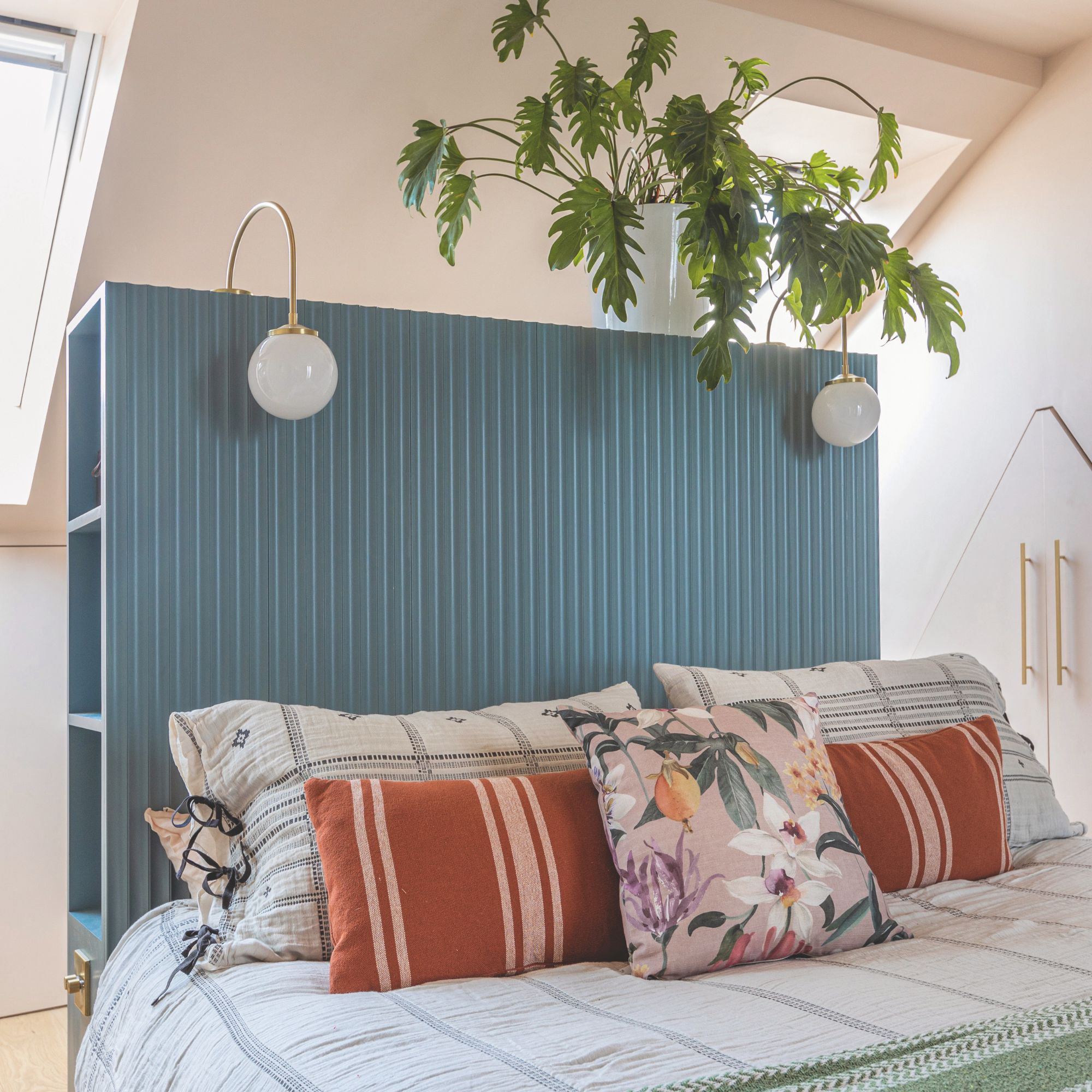 5 signs you’ve taken decluttering too far — and how you can pull yourself back, according to organisation experts
5 signs you’ve taken decluttering too far — and how you can pull yourself back, according to organisation expertsYou might have to start resisting the urge to purge
By Lauren Bradbury
-
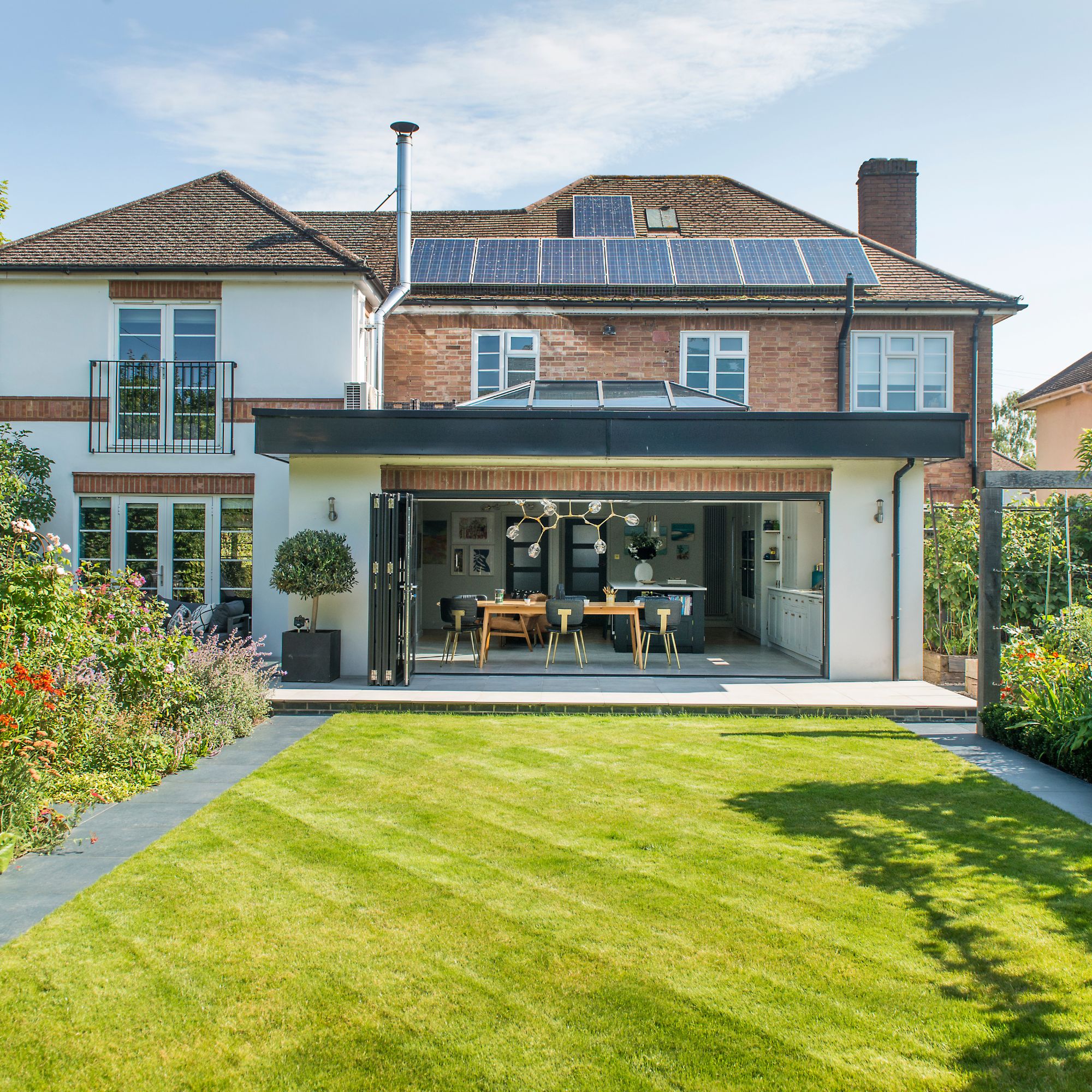 What is the Party Wall Act 3m rule and is it something you should be worried about? This is what the experts say
What is the Party Wall Act 3m rule and is it something you should be worried about? This is what the experts sayDon't get caught off-guard by the Party Wall Act 3m rule — our expert guide is a must-read
By Natasha Brinsmead
-
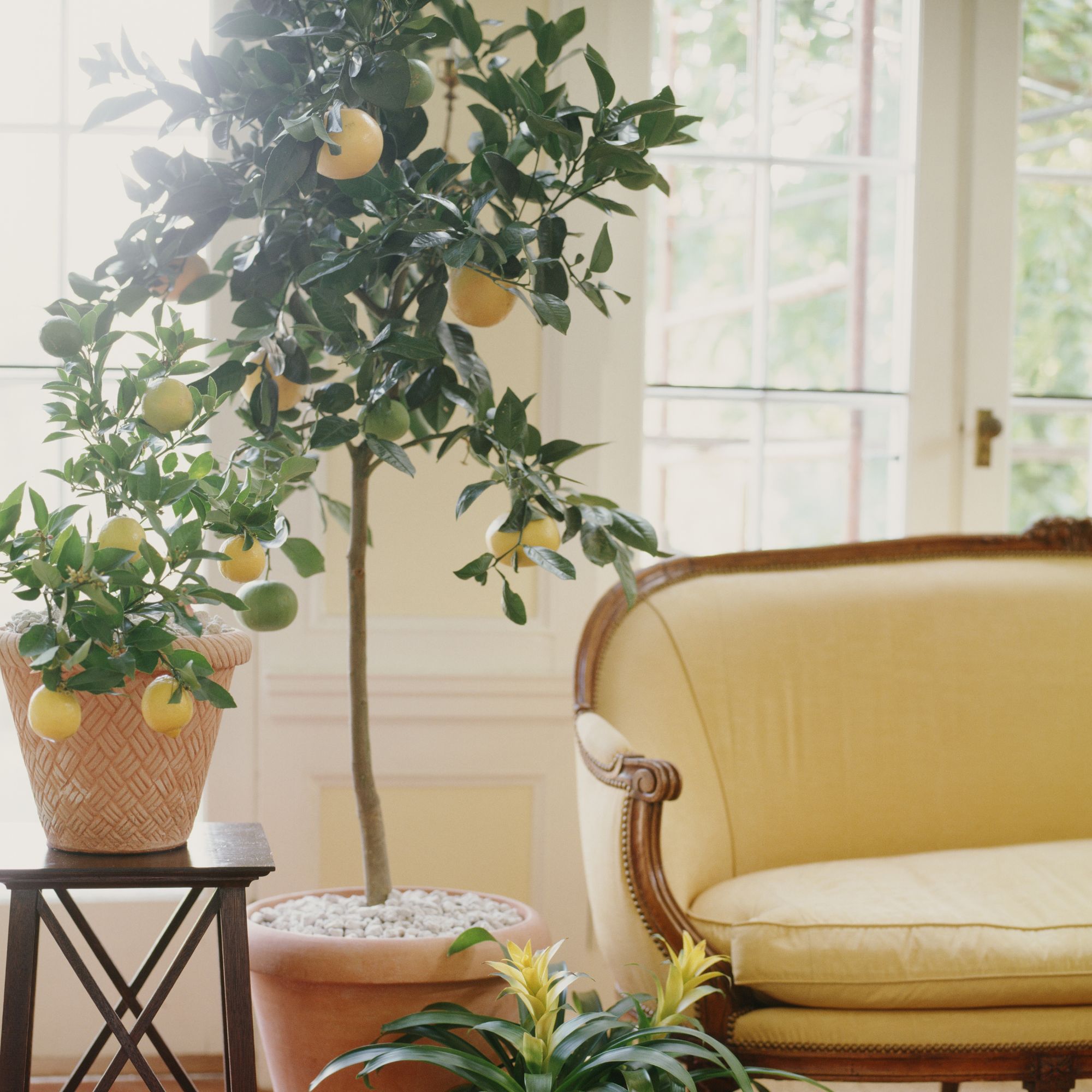 Shoppers can’t get enough of The Range’s lemon tree, but I’ve found an even cheaper bestseller at B&Q - it’s perfect for a Mediterranean look
Shoppers can’t get enough of The Range’s lemon tree, but I’ve found an even cheaper bestseller at B&Q - it’s perfect for a Mediterranean lookWelcome the summer with this glorious fruit tree
By Kezia Reynolds