Inside singer Ellie Goulding's London house – with an interior to leave fans Starry Eyed
The award-winning singer is selling her stunning Marylebone home
Step inside singer and songwriter Ellie Goulding’s house, newly on the market for a cool £5.95 million. The five bedroom house is situated on a charming cobbled mews off London’s Marylebone High Street.
Related: Inside Pierce Brosnan's Malibu beach house – any 007 would feel at home in this $100 million pad
The stunning property's designed by leading architects Stiff + Trevillion. It features a characterful mezzanine floor, lightwells, high ceilings and parquet flooring throughout.
Exterior
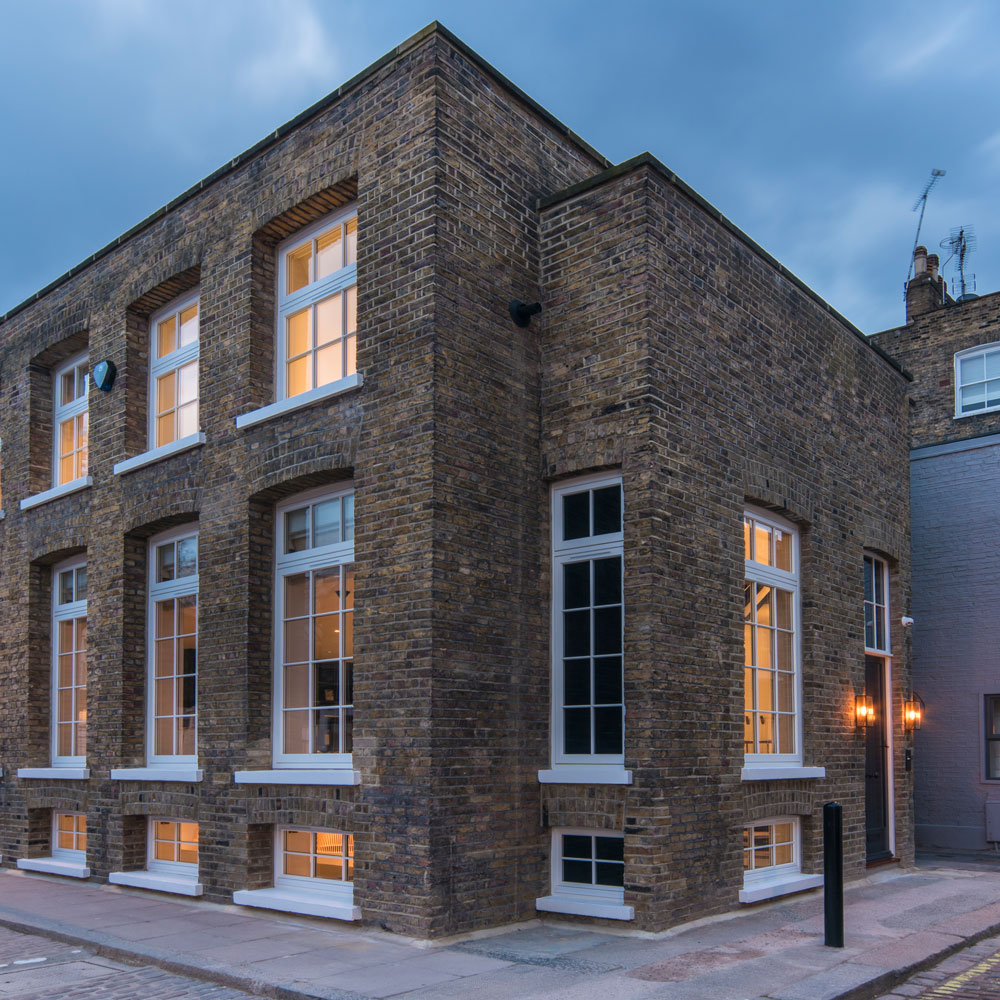
The agents say 'Ellie Goulding has owned the house on Oldbury Place for a good number of years'.
The architect designed newly refurbished 2,961 sq.ft property boasts five bedrooms, multiple en-suite bathrooms and open-plan living spaces to maximise the social aspect of living here. It also features a series of dramatic tall windows to the ground floor, to open up the space.
Living room
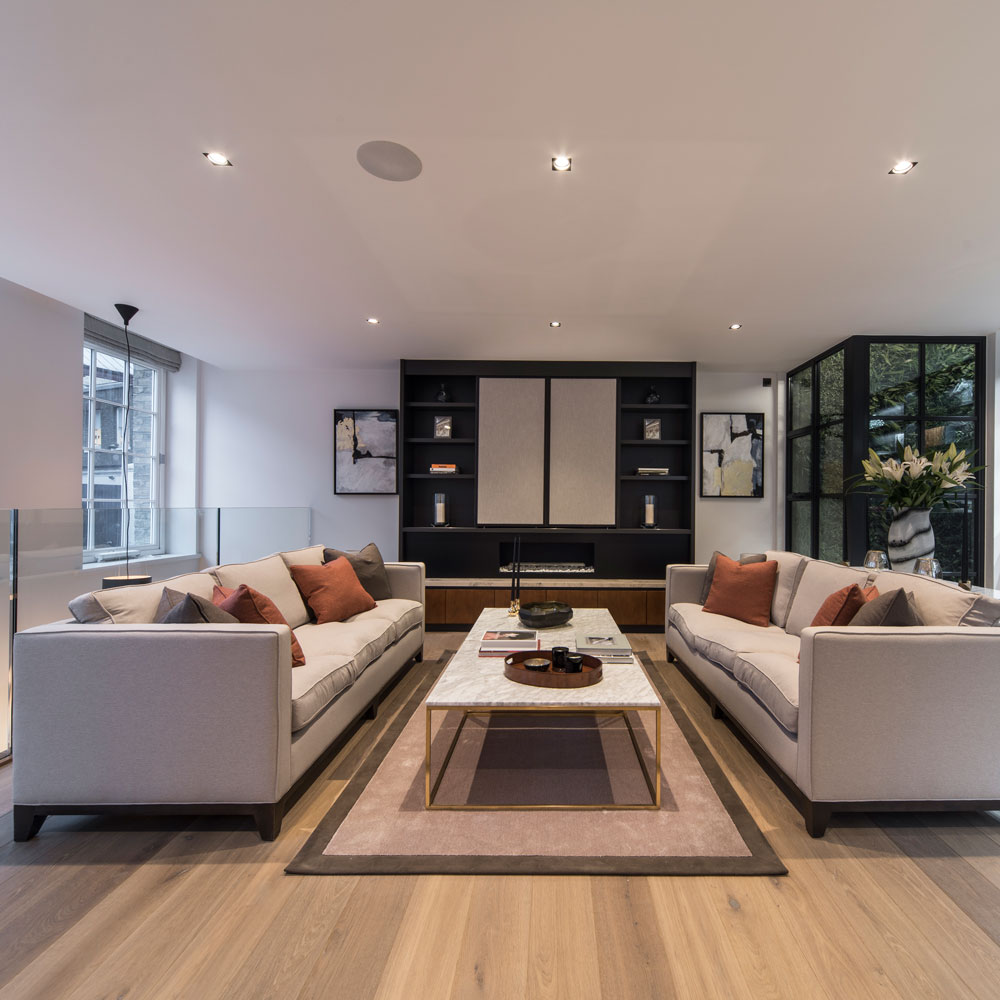
The architect designed house has a unique and modern design, which skilfully maximises space and light with well-placed windows throughout. The glass staircase, seen in the formal living space, is another feat in design to allow light to transcend to the rooms below.
Kitchen
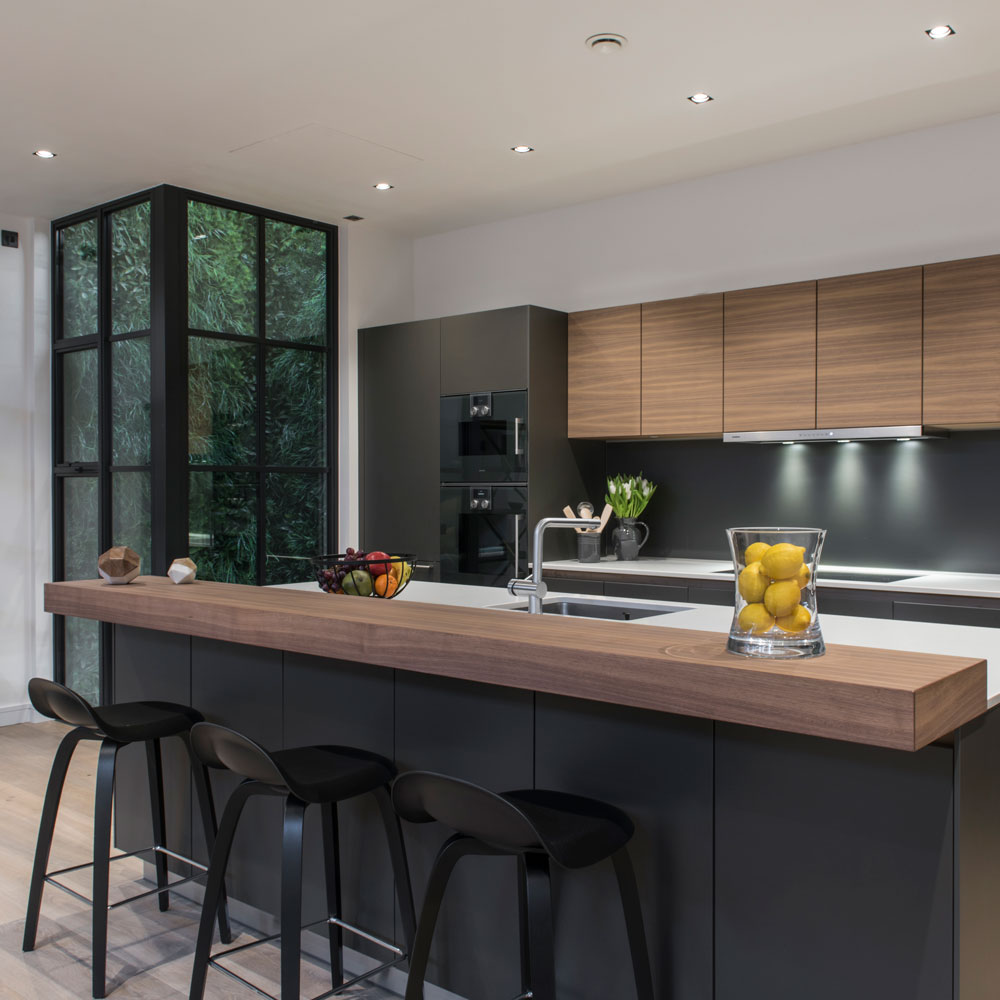
The lower ground floor provides the home’s contemporary kitchen. The state-of-the-art kitchen's a vision in brooding dark colour choices with woodgrain worktops and integrated Gaggenau appliances. The room benefits from a lightwell, ensuring the low level space is flooded with natural light.
Sign up to our newsletter for style and decor inspiration, house makeovers, project advice and more.
Open-plan dining room
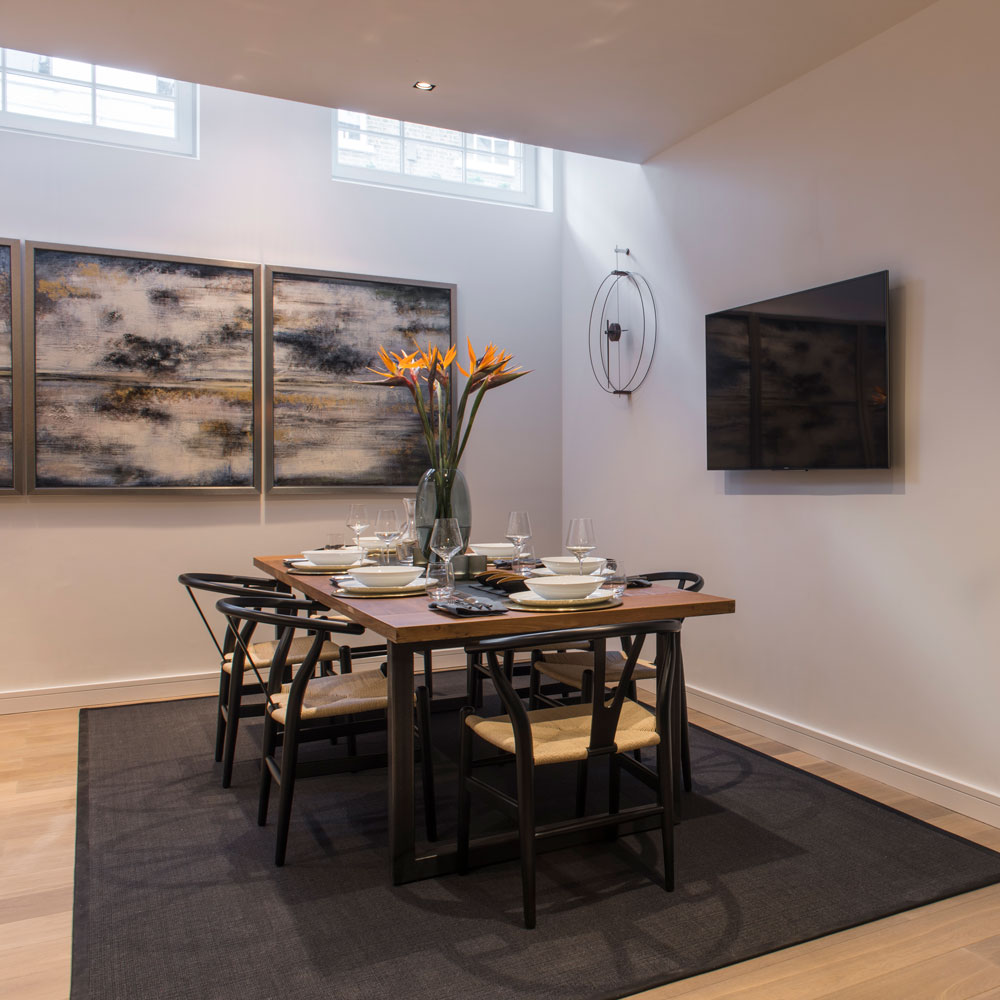
Adjacent to the kitchen is an open-plan dining area. The eight-seat dining room table and casual living room area is ideal for entertaining. The double height room allows an abundance of light through generous windows, which span the lower ground and ground floor.
Bedroom
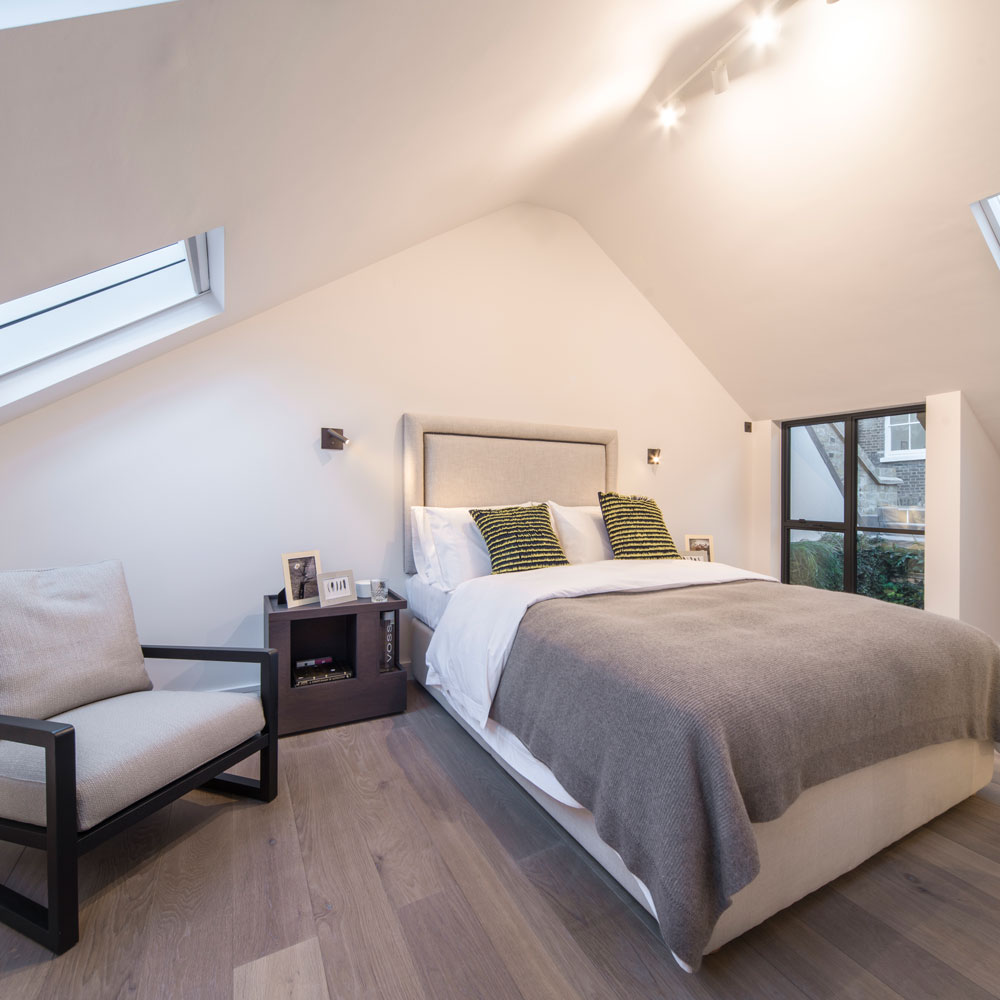
This is the fourth guest suite which occupies the entire second floor of the home. The room has an abundance of characterful eaves and double aspect windows – again used to enhance the element of natural light.
Bathroom
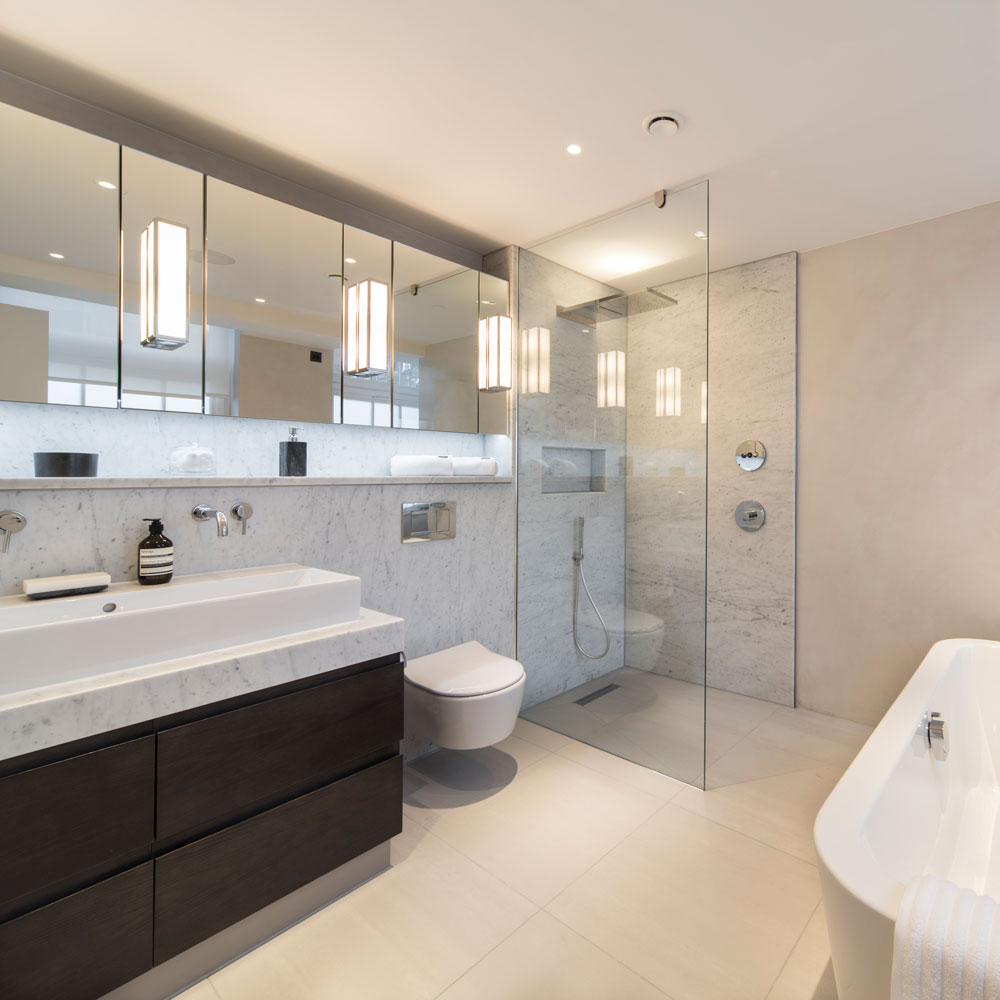
The luxury bathroom is hotel-worthy, with it's clean marble lines and chic decor choices. The design no doubt affords incredible acoustics throughout.
The house is listed with agents Aston Chase, with an asking price of £5.95 million.
Related: Rihanna's former London home is on the market for a cool £32 million
Does this house hit a cord with you? We wouldn't mind calling it home.
Tamara was Ideal Home's Digital Editor before joining the Woman & Home team in 2022. She has spent the last 15 years working with the style teams at Country Homes & Interiors and Ideal Home, both now at Future PLC. It’s with these award wining interiors teams that she's honed her skills and passion for shopping, styling and writing. Tamara is always ahead of the curve when it comes to interiors trends – and is great at seeking out designer dupes on the high street.