See inside this one-of-a-kind luxury home in Brighton filled with quirky touches
This new-build has style in spades
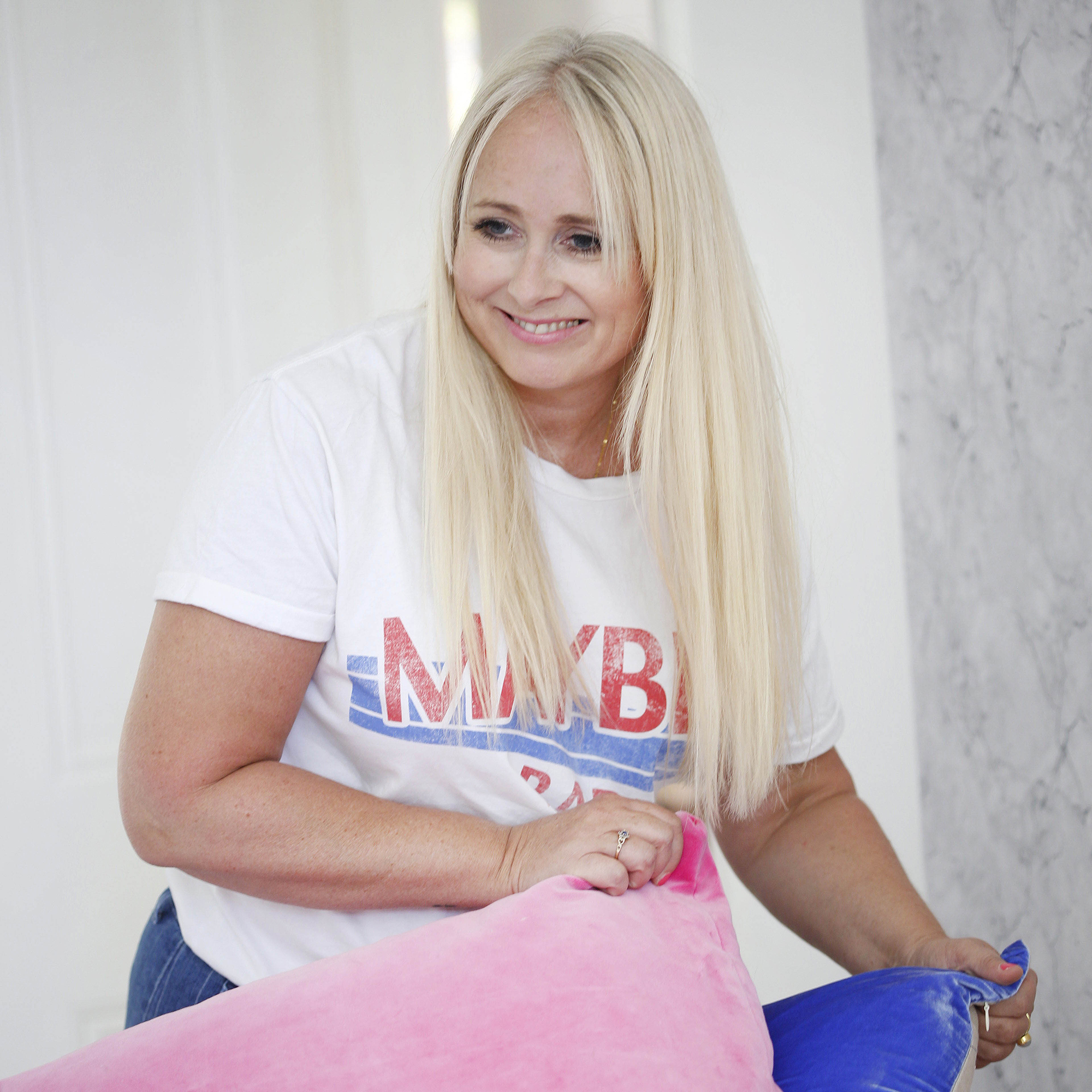
Imagine this… you walk out of your luxury five-bedroom house onto a quiet road, walk down a path and come out onto Brighton racecourse where you then have access onto the beautiful South Downs. Or maybe you'd prefer a stroll into Kemp Town village with its array of cafes and boutiques, or Brighton beach where you can enjoy a walk along the seafront? Regardless, what we're trying to say is that this house isn't just a house – it's a coastal lifestyle with scenery galore on your doorstep, and it could be yours.
Related: Explore this stylish Grade-II listed house in Cheltenham, bursting with character
Newly built, Rock Grove features all the mod cons, from solar panels to underfloor heating, and comes with a 10-year new home warranty. And, as much as it's set next to the most amazing country and seaside setting, this house's interior is just as breathtaking. Let's take a look, shall we?
Rock Grove exterior
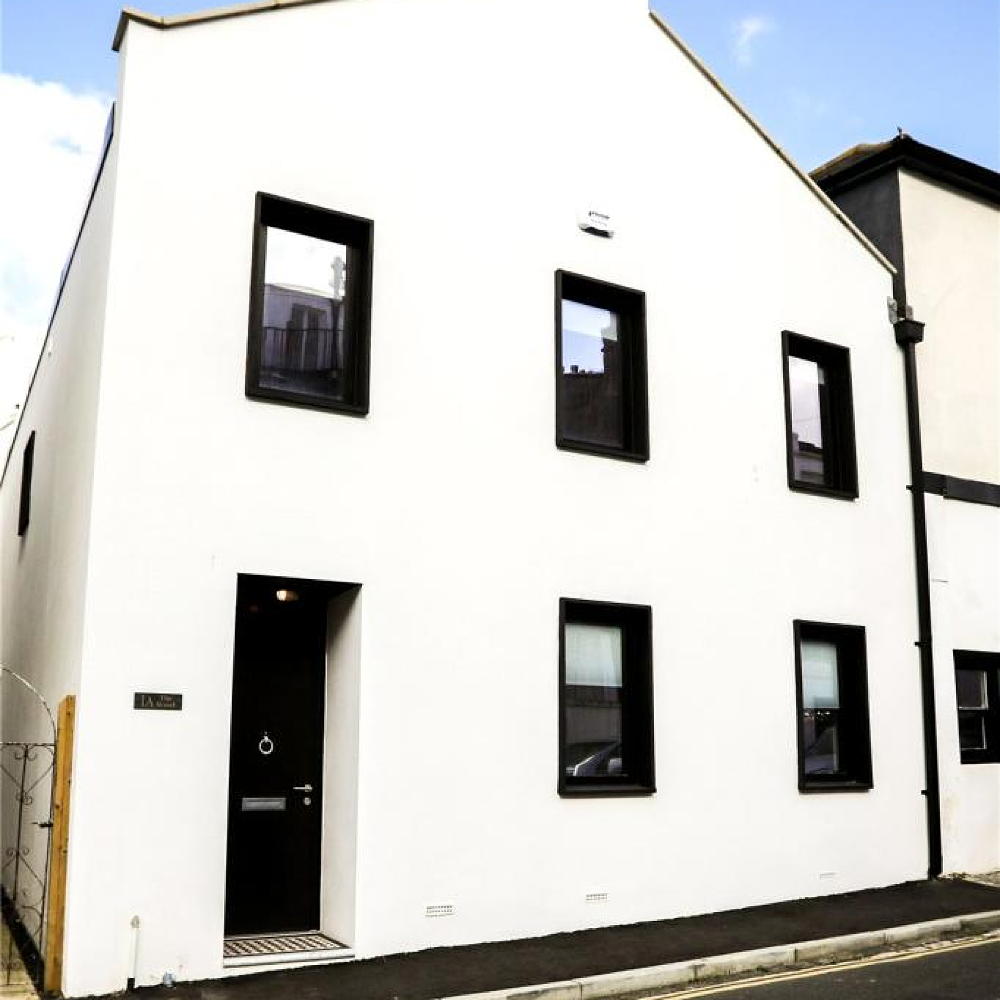
This semi-detached property's sheer size and design details are pretty impressive. Its clean-looking facade belies the three-storeys inside – and the fact it has a whopping five bedrooms! We love the inset front door complete with tiled porch.
Kitchen
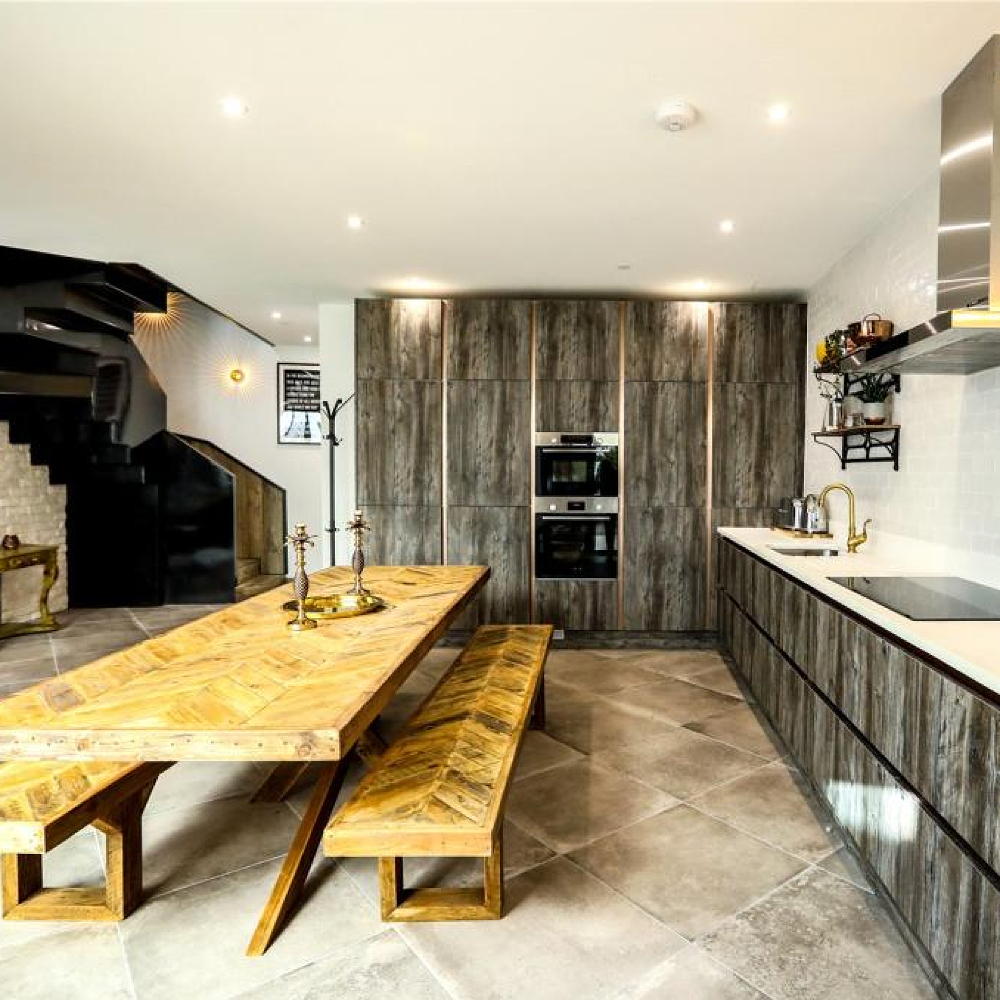
Step inside and you're met with an entrance hall, W/C, utility room and a good size double bedroom, plus this rather suave open-plan kitchen-diner. A neat run of cabinetry is finished in a grey wood-effect with a solid white worktop and large-format floor tiles. A double oven, induction hob, dishwasher and double fridge-freezer ensure you have all the appliances you might need, while being neatly set away so as not to take away from the designer finish.
We're not sure what we love more – that large herringbone-style dining table with bench seating, or the striking black curvy staircase, which has been fabricated from steel with solid wood stairs – both make stunning focal points.
Living area
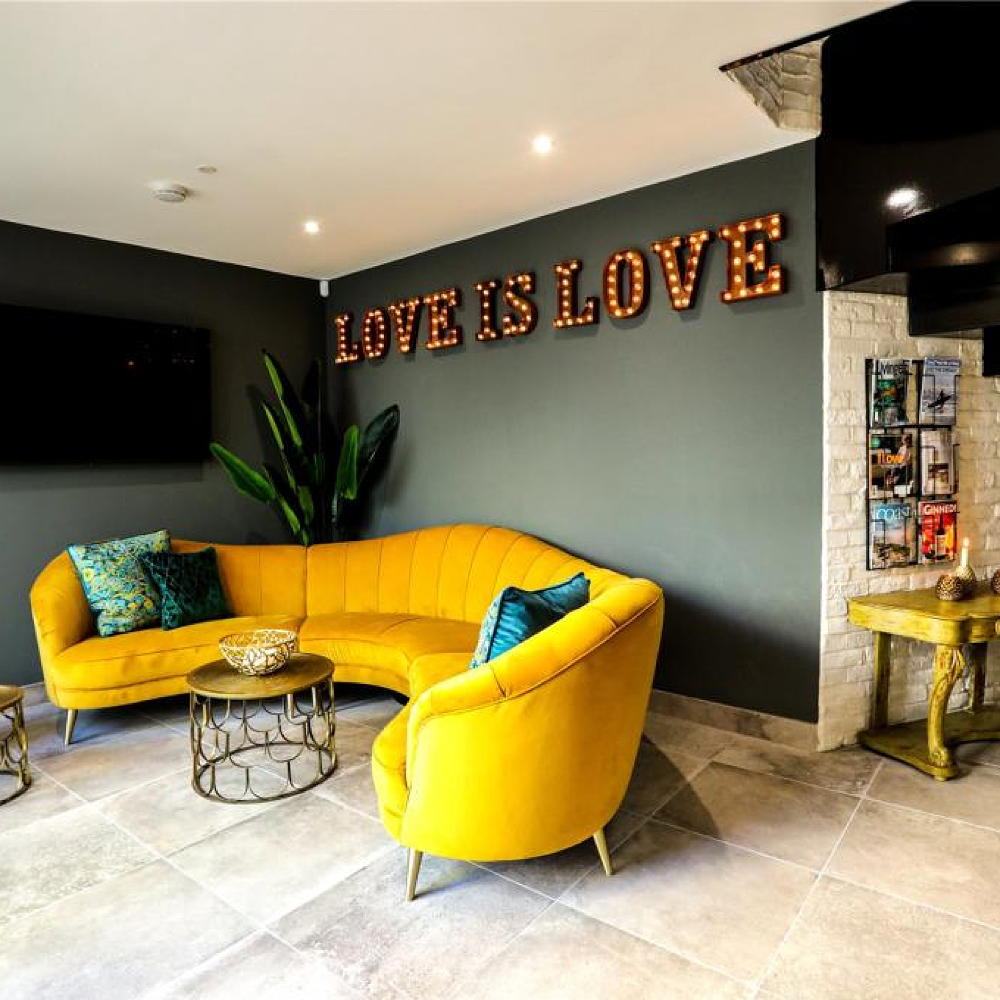
Part of the same room, this living space features dark grey walls that ensure the eye-popping mustard-coloured sofa stands out in style. Its curvy shape with a scalloped shell back helps zone this area, while quirky letter lights sit above. You'll notice little metallic touches throughout, too, which keep the different parts of this large space feeling cohesive – from the gold coffee table and sofa legs, to the hall table and tap in the kitchen.
Get the Ideal Home Newsletter
Sign up to our newsletter for style and decor inspiration, house makeovers, project advice and more.
Note the painted brick wall under the stairs, as well, with a wall-mounted magazine holder taking the place of artwork.
Bedroom
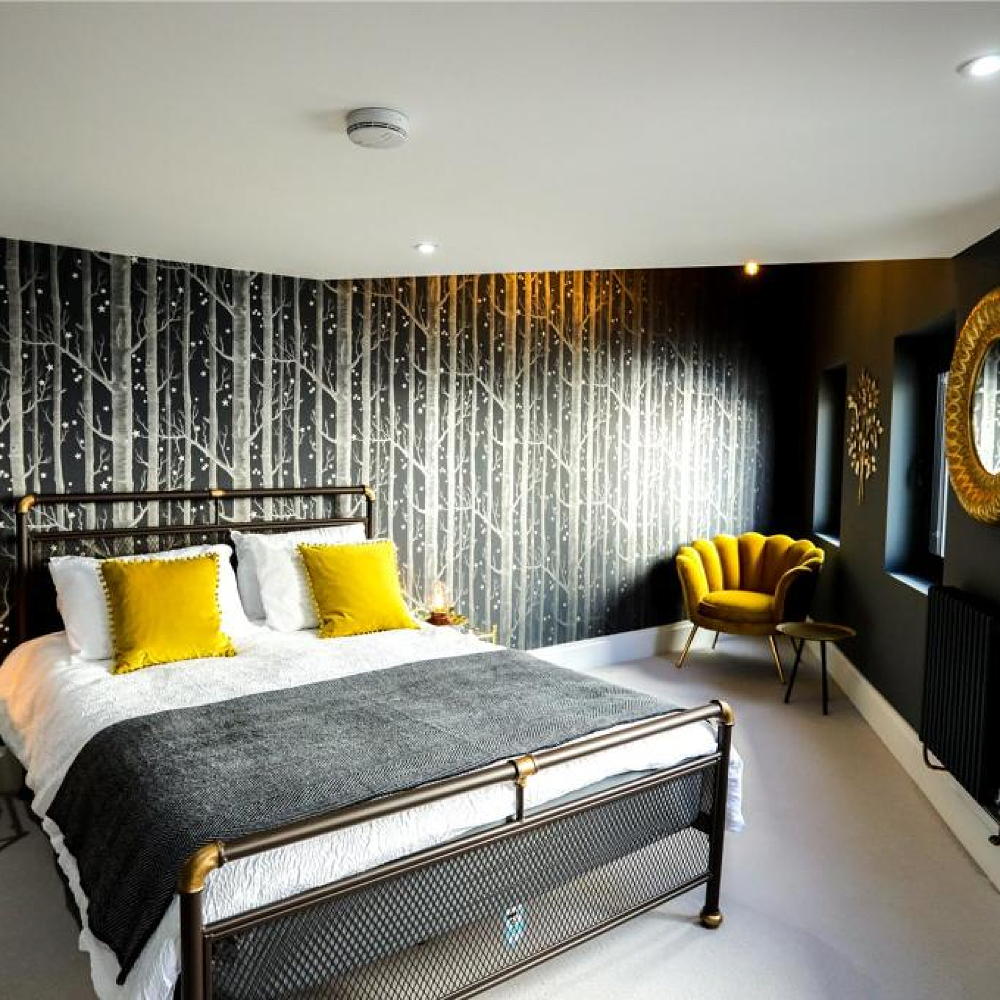
The bedrooms are set over all three floors, with the main bedroom suite a larger than average double – and although you can't quite see it from this picture, it also has a vaulted ceiling. The walls are painted in a dark grey-black to match the striking wood-themed wallpaper, keeping this room cosy and a real haven to switch off in at the end of the day. It even has blackout blinds, so you can really get the good night's sleep you deserve.
Notice how this bedroom has been given the look of a boutique hotel, with fine finishing details such as the scalloped chair and side table, the gold gilt mirror and recessed lighting.
Bathroom
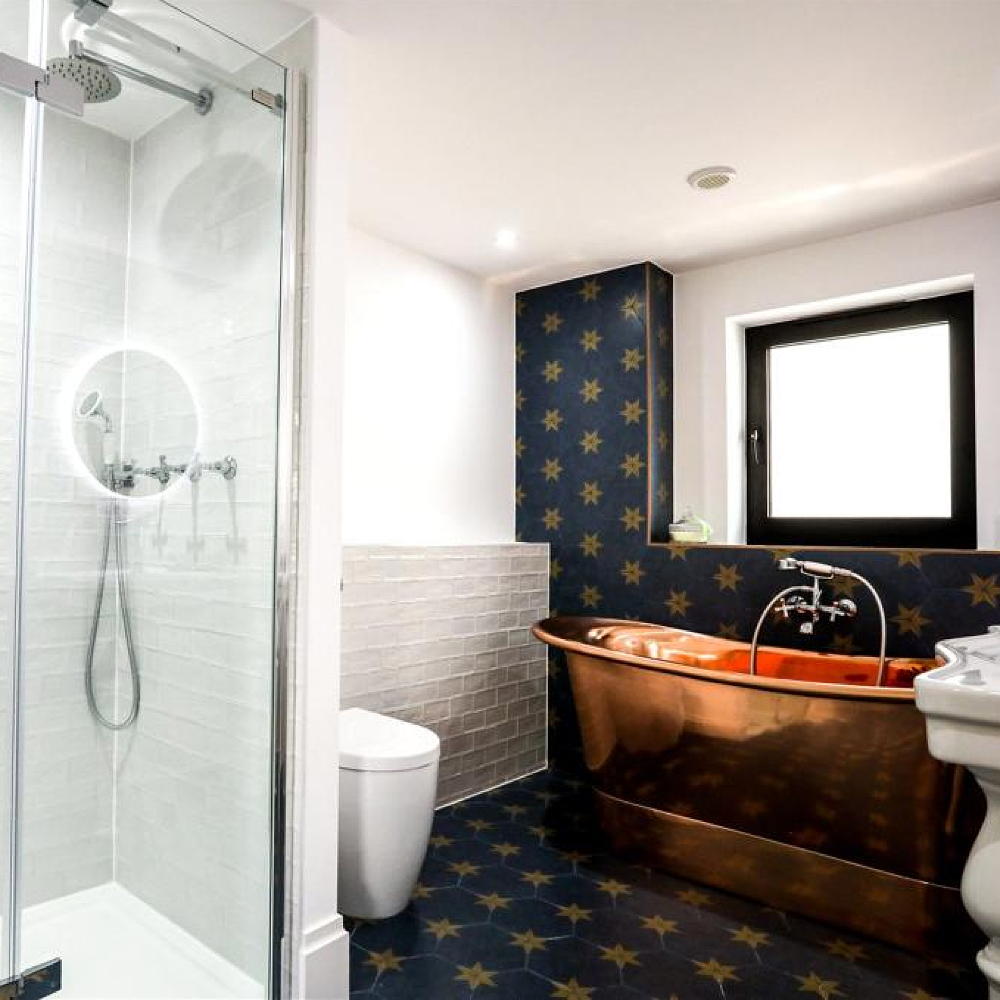
Now, you tell us, what's the star of the show here – the deep copper bath tub or the blue star tiles that cascade from wall to floor? This family bathroom also features a modern double walk-in shower, W/C, wash basin and feature side lights to create a relaxing atmosphere.
Back downstairs, Rock Grove has contemporary sliding glass doors that take you out into its private garden, which has tiles matching the internal flooring and an outdoor shower, should you need it, along with custom-built benches, planters and marquee-style garden lighting.
Related: Avoid these five mistakes when selling a house – and sell faster and for more money
Ready to up and move to Brighton? Us too! This house is up for sale at £1,250.00 and you can find out more about it at Rightmove.
Which is your favourite room?

Laurie Davidson is a professional stylist, writer and content creator, who lives and breathes interiors. Having worked for some of the UK’s leading interior magazines, styled homes up and down the country and produced sets for TV shows, adverts and top brands, it’s safe to say Laurie has had a pretty exciting career. Find her on Instagram at @lifeofaninteriorstylist or over at lauriedavidson.co.uk
-
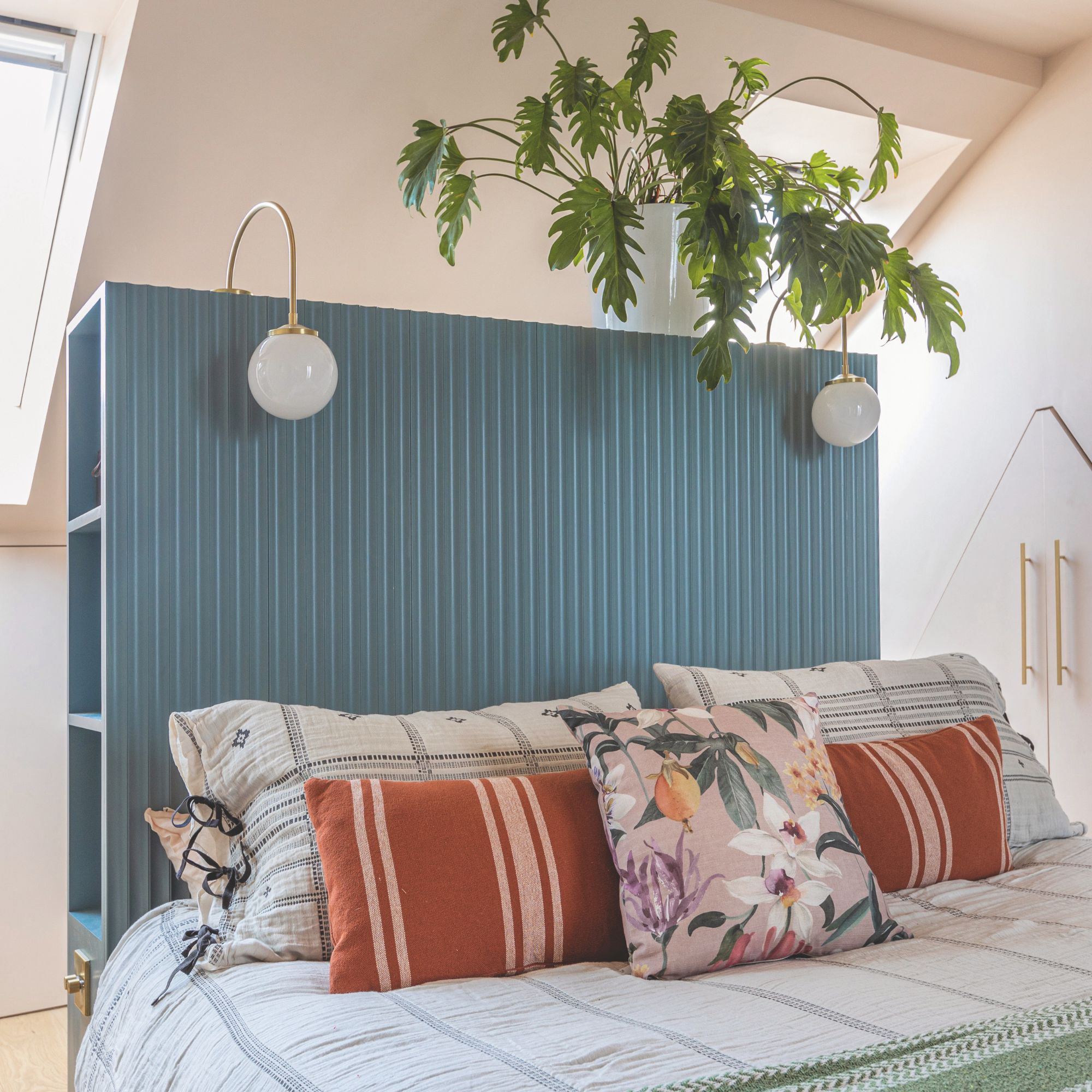 5 signs you’ve taken decluttering too far — and how you can pull yourself back, according to organisation experts
5 signs you’ve taken decluttering too far — and how you can pull yourself back, according to organisation expertsYou might have to start resisting the urge to purge
By Lauren Bradbury
-
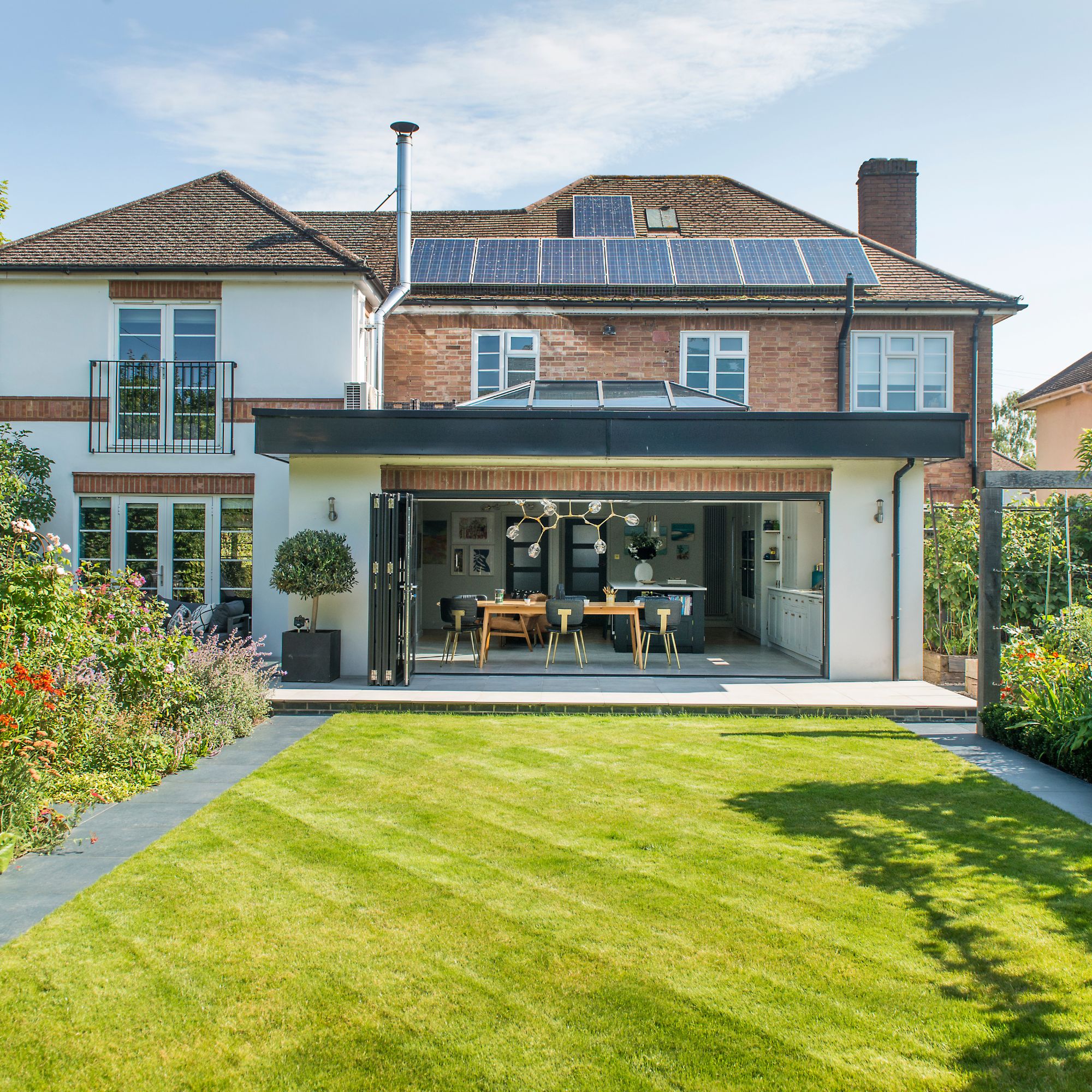 What is the Party Wall Act 3m rule and is it something you should be worried about? This is what the experts say
What is the Party Wall Act 3m rule and is it something you should be worried about? This is what the experts sayDon't get caught off-guard by the Party Wall Act 3m rule — our expert guide is a must-read
By Natasha Brinsmead
-
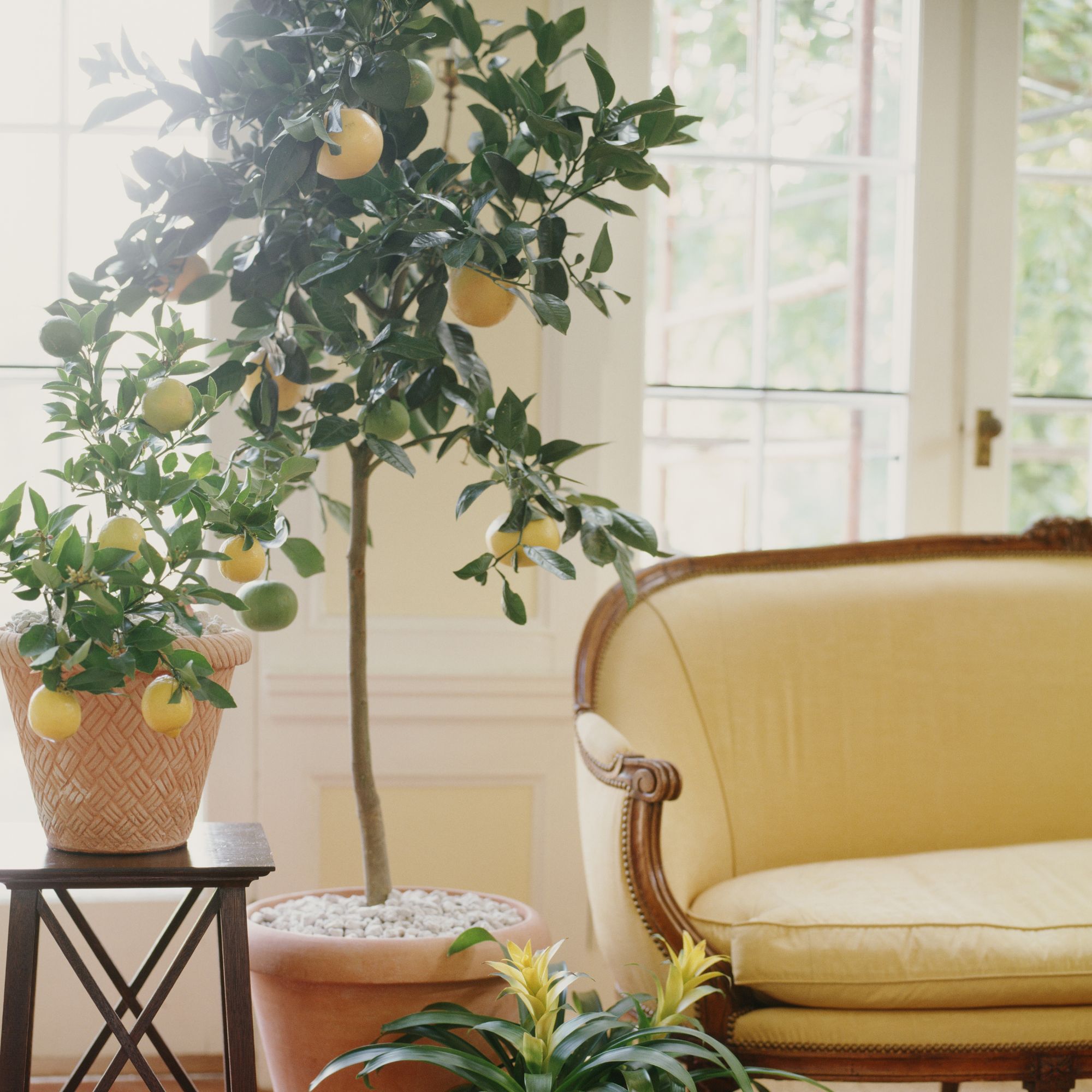 Shoppers can’t get enough of The Range’s lemon tree, but I’ve found an even cheaper bestseller at B&Q - it’s perfect for a Mediterranean look
Shoppers can’t get enough of The Range’s lemon tree, but I’ve found an even cheaper bestseller at B&Q - it’s perfect for a Mediterranean lookWelcome the summer with this glorious fruit tree
By Kezia Reynolds