Want to live next to Harry and Meghan? Then step inside this stunning family home in Windsor
This Grade II listed home is on the market for £1.395m

Want to get close to royalty by default, then this might be the perfect property for you. The four-bed, three-bath house is located on the Kings Road, Windsor. It sits opposite The Long Walk – the famous tree-lined avenue that runs through Windsor Park and up to the iconic castle – and consequently is close to The Duke and Duchess of Sussex's home at Frogmore Cottage.
More homes with a royal connection: The Queen Mother's former Caribbean retreat is on sale – and it's fit for a royal
The agent describes it as 'a beautiful Grade II listed property, which forms part of Adelaide Terrace and is set in one of Windsor most prestigious locations.'
'The house has been elegantly decorated and styled throughout to an extremely high standard. This has created a lovely character home with modern conveniences, ideally suited to both formal entertaining and family life.'
Let's take a look around – after you!
Exterior
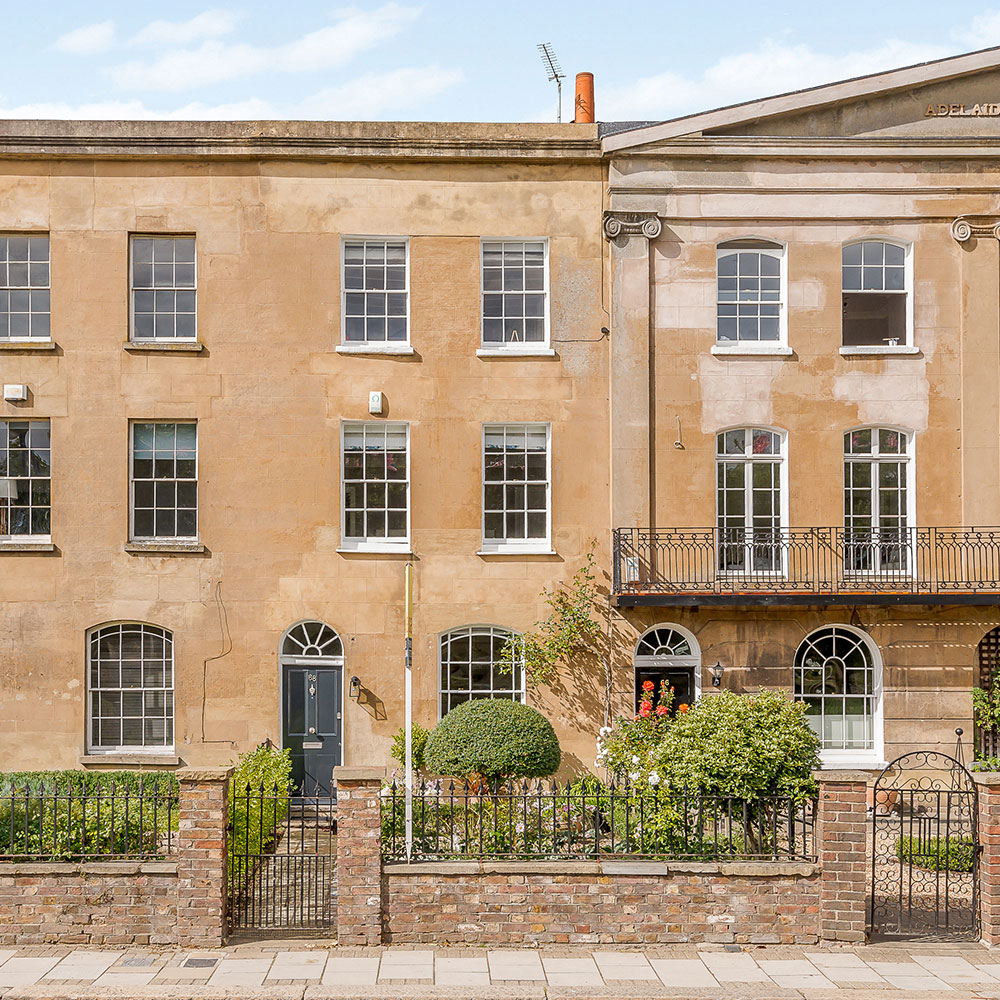
As first impressions go, this sandstone facade is hard to beat. As you can see the house is spread over three floors, and there's a separate garage at the bottom of the back garden.
Front garden
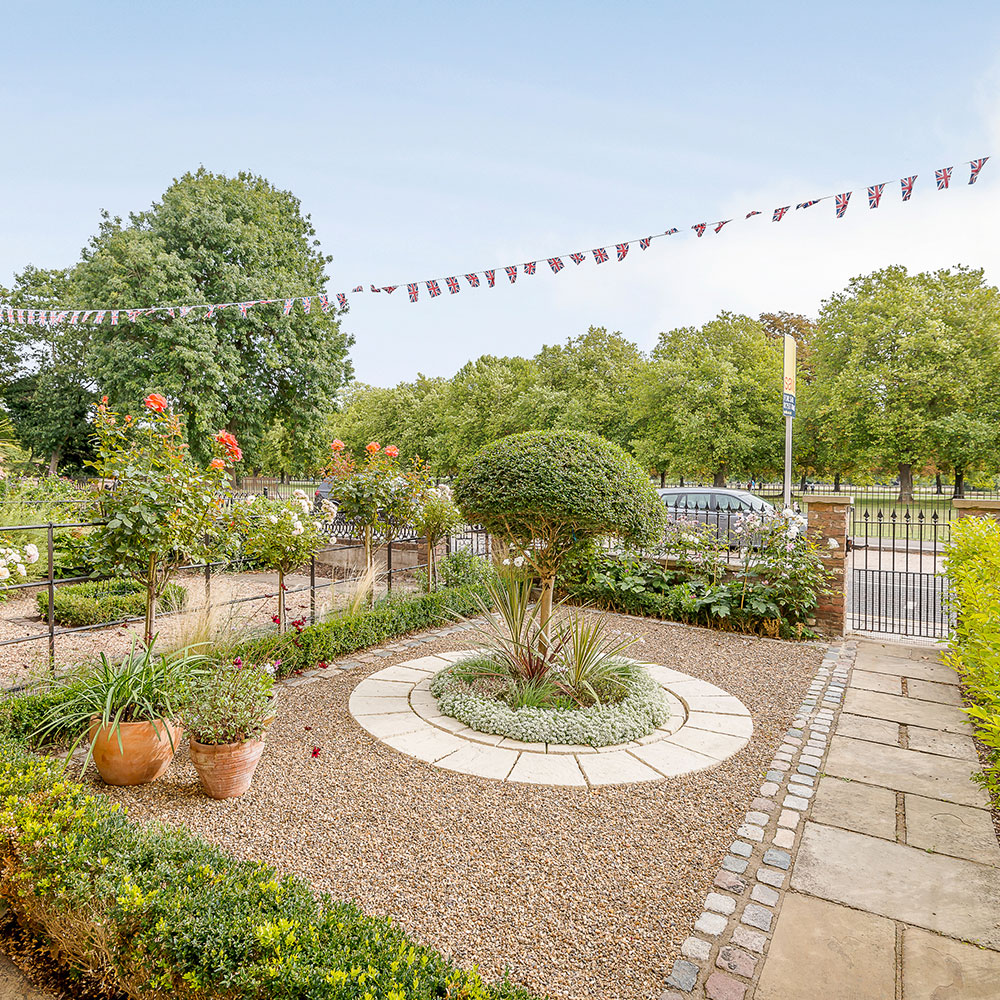
A low brick wall and wrought-iron gates separate the landscaped front garden from the main road and park beyond. The bunting is already out in readiness for any royal festivities.
Get the Ideal Home Newsletter
Sign up to our newsletter for style and decor inspiration, house makeovers, project advice and more.
Living room
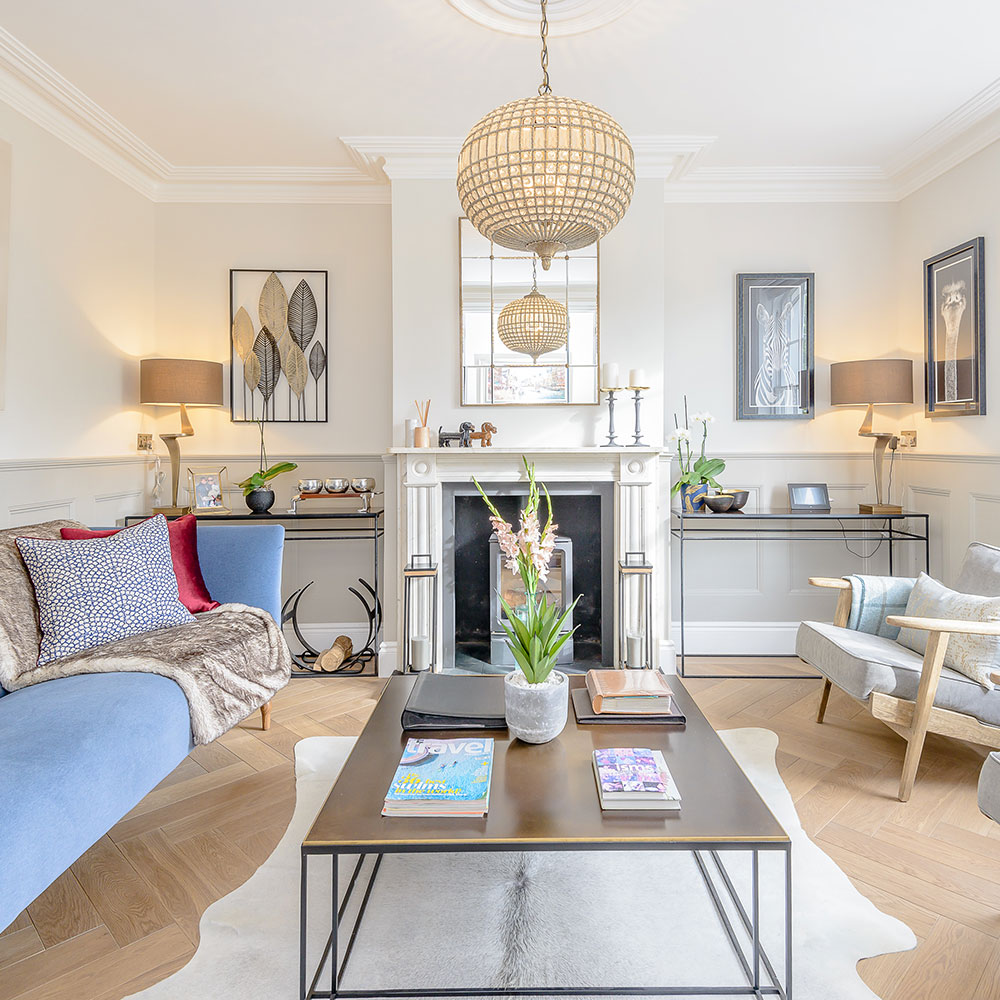
The first room you come to as you pass through the entrance hall is this stunning living room. A mix of Scandi-style seating, modern metal-framed tables and a grey and blue palette contribute to its fresh, bright feel.
Statement lighting adds glamour, while a log burner and faux fur and knitted throws introduce a touch of cosiness.
Open-plan kitchen
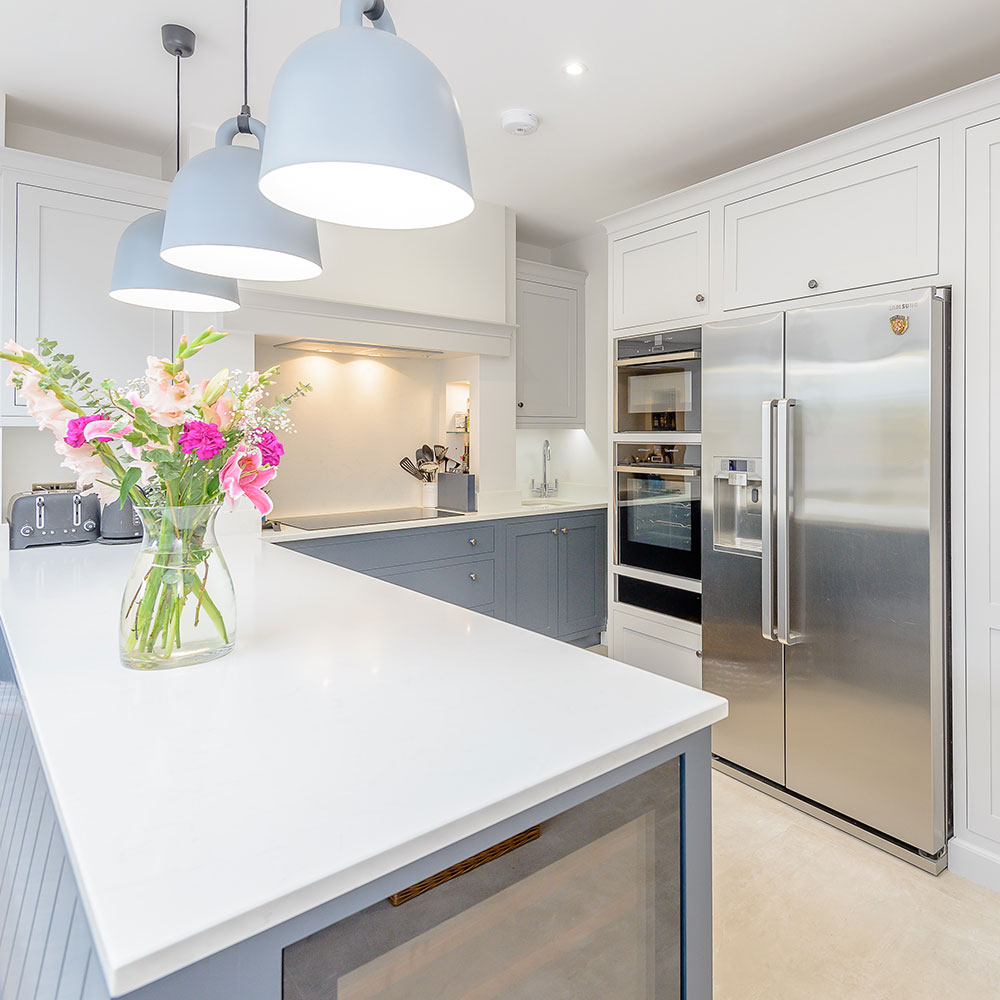
The kitchen is part of a large open-plan room and has been designed with maximum efficiency. the integrated Neff appliances include a wine cooler, handily located at the end of the peninsula.
Hidden behind the oven is the entrance to a utility room and cloakroom
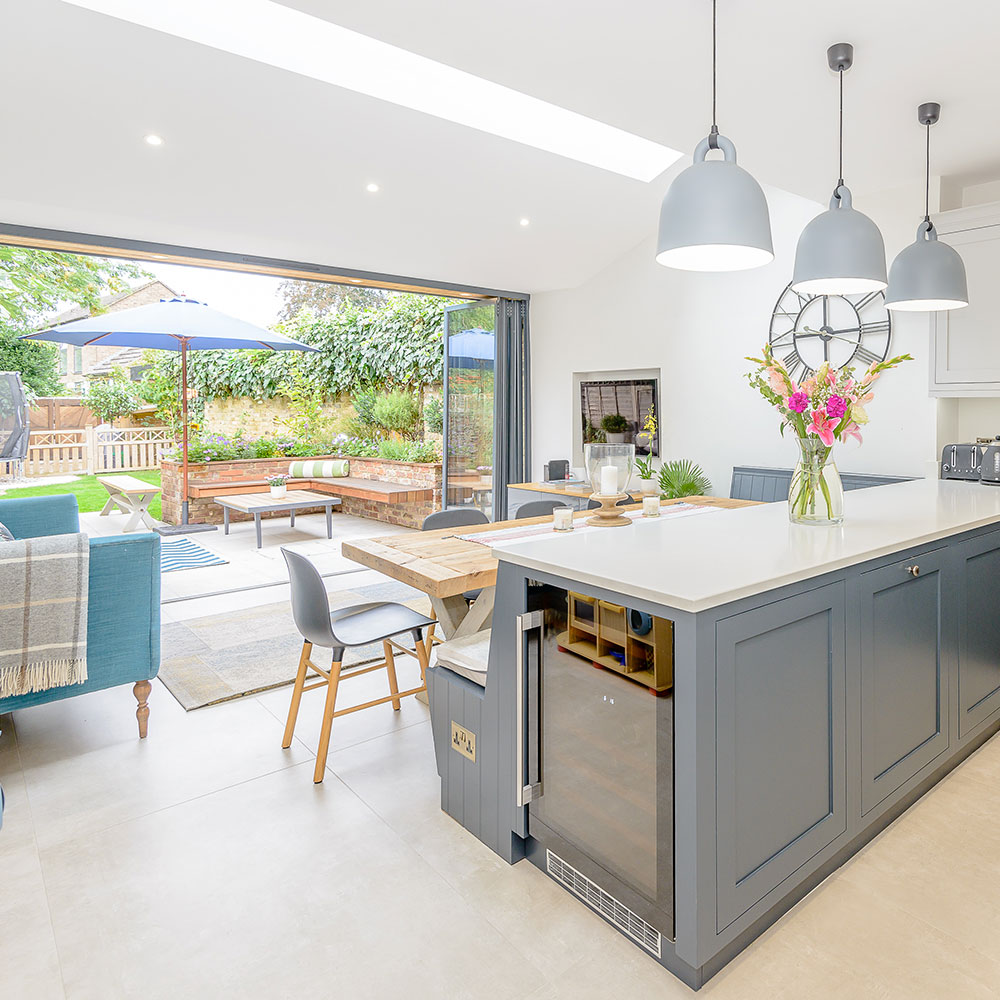
This dining-cum-family room with direct access to the garden is ideal for entertaining. There's plenty of space for gatecrashers on the banquette outside!
Master bedroom
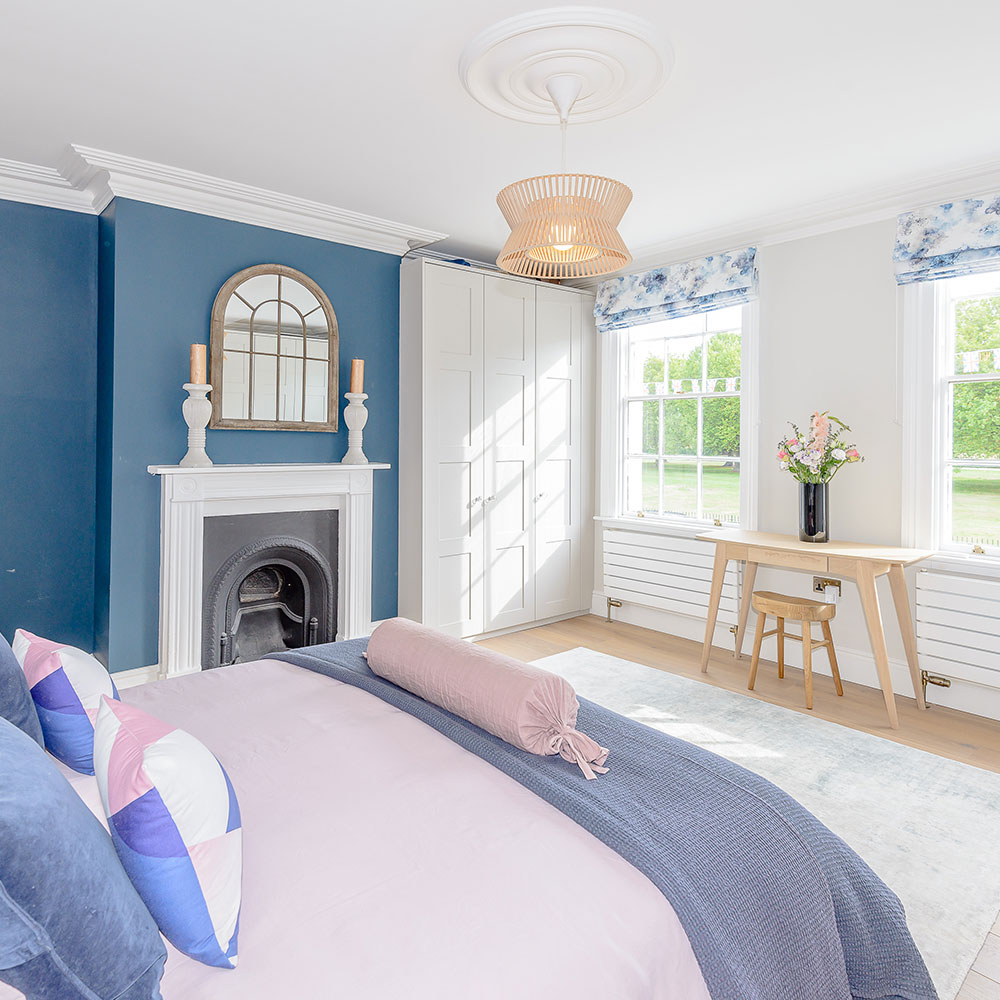
Located on the first floor, the master suite enjoys the best views over Windsor Great Park. If you're lucky, you might spot deer grazing nearby.
Bathroom
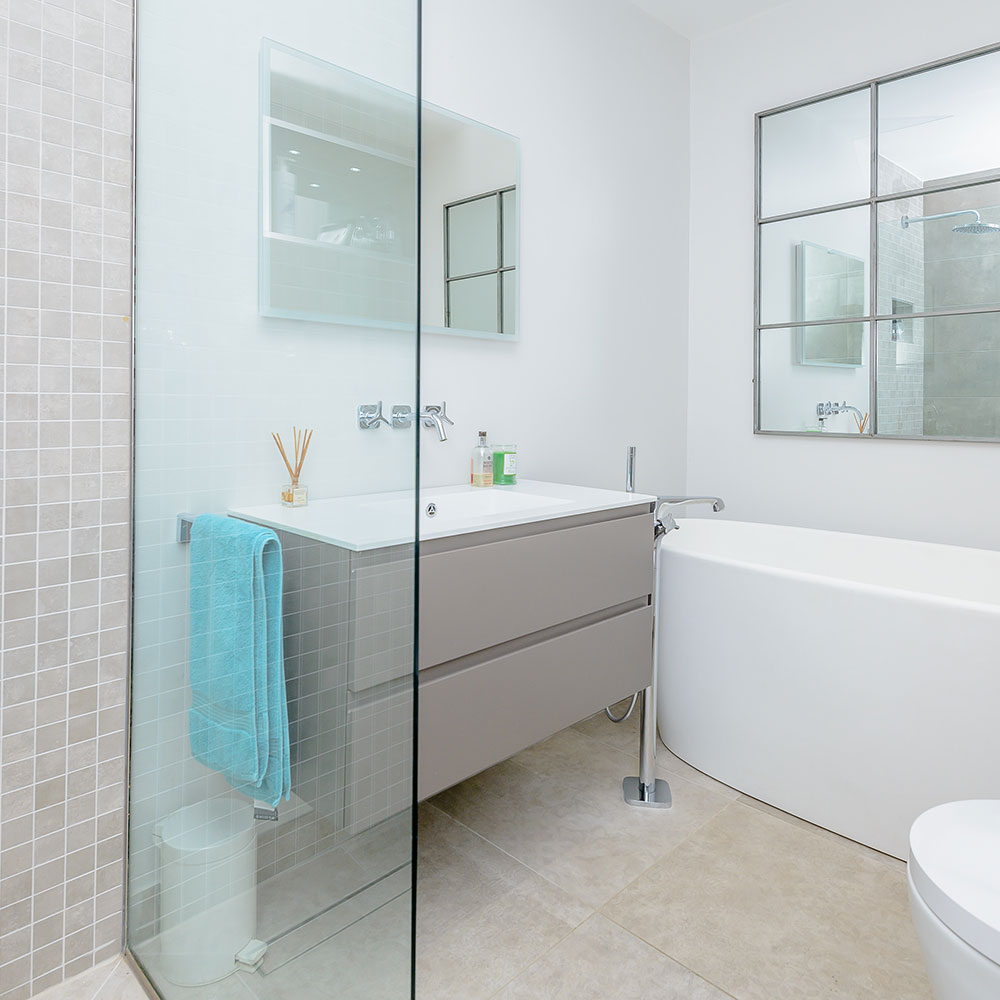
Here's one of the three immaculate bathrooms.
Guest bedroom
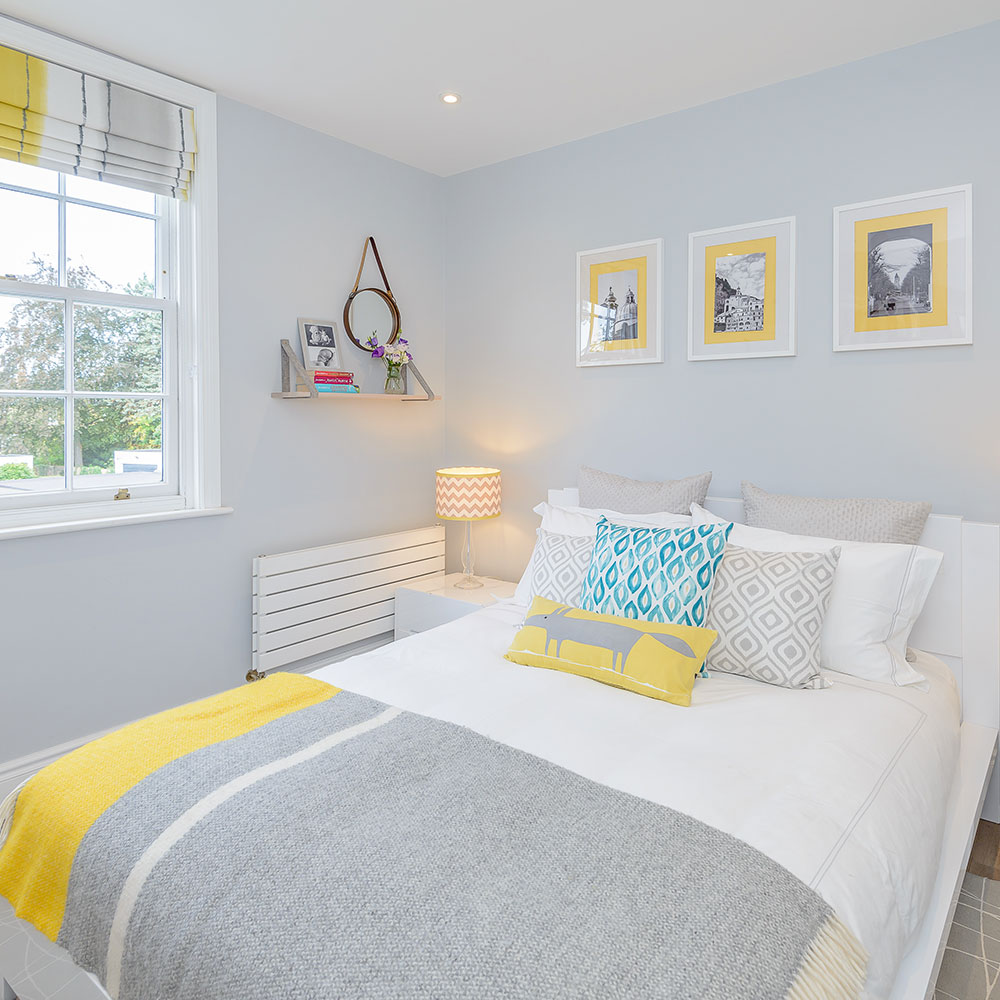
Two of the bedrooms overlook the back garden. We love the pops of yellow in this otherwise muted scheme.
Garden
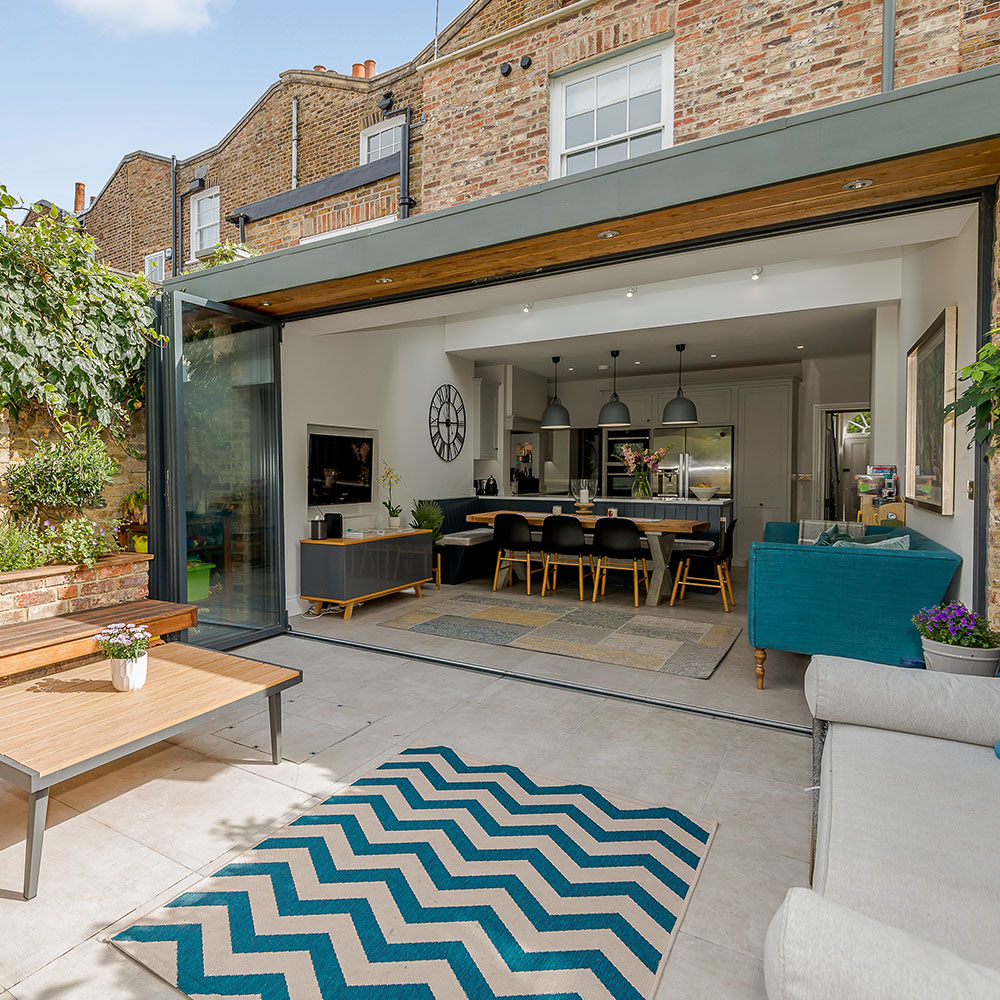
On the market for £1.395m with Savills, there's no denying that this is a very special home.
What's your favourite space in this beautiful home?

Amy Cutmore is an experienced interiors editor and writer, who has worked on titles including Ideal Home, Homes & Gardens, LivingEtc, Real Homes, GardeningEtc, Top Ten Reviews and Country Life. And she's a winner of the PPA's Digital Content Leader of the Year. A homes journalist for two decades, she has a strong background in technology and appliances, and has a small portfolio of rental properties, so can offer advice to renters and rentees, alike.
-
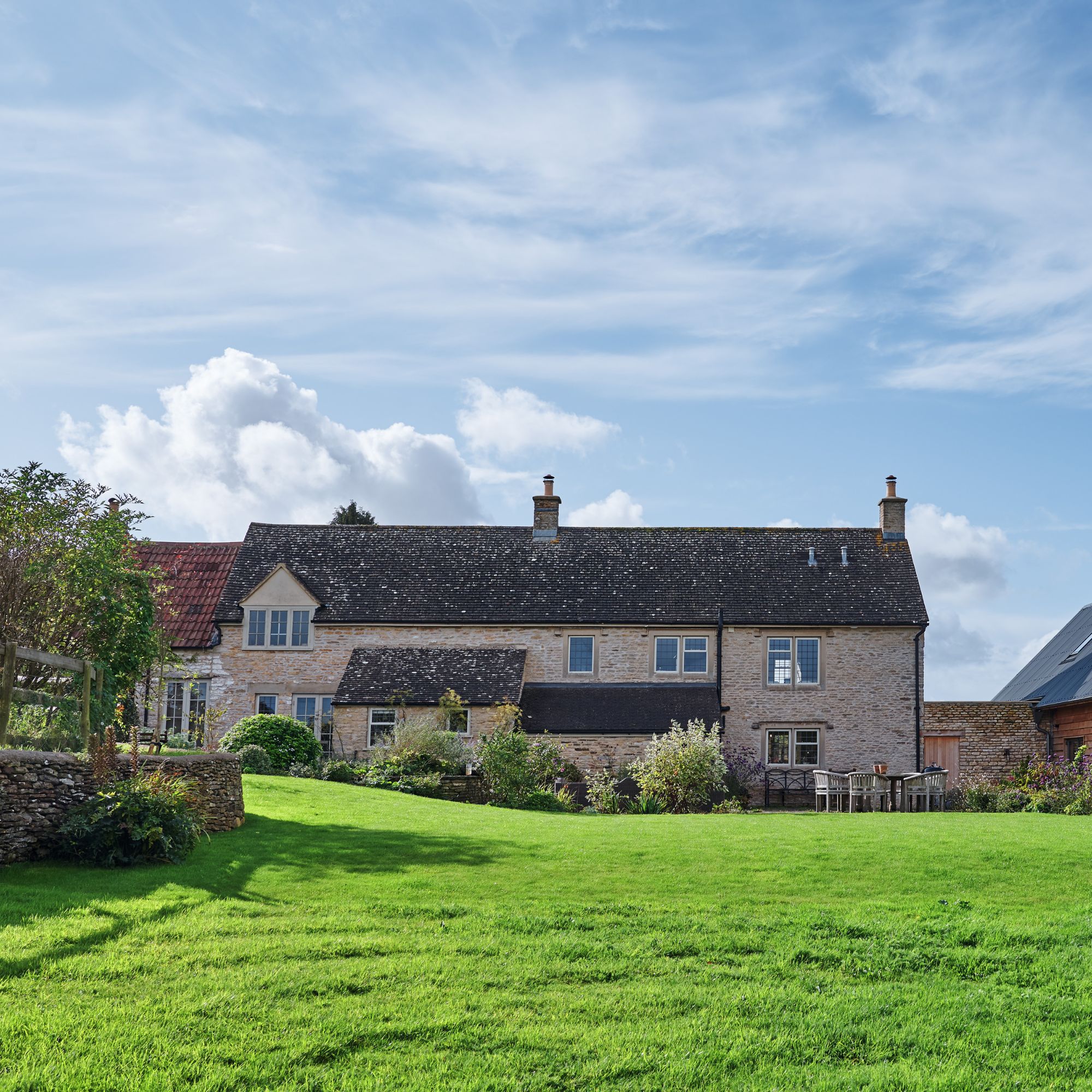 How much to spend on a lawn mower – the ideal price range for small, medium and large gardens
How much to spend on a lawn mower – the ideal price range for small, medium and large gardensI checked in with home improvement experts to find out
By Sophie King
-
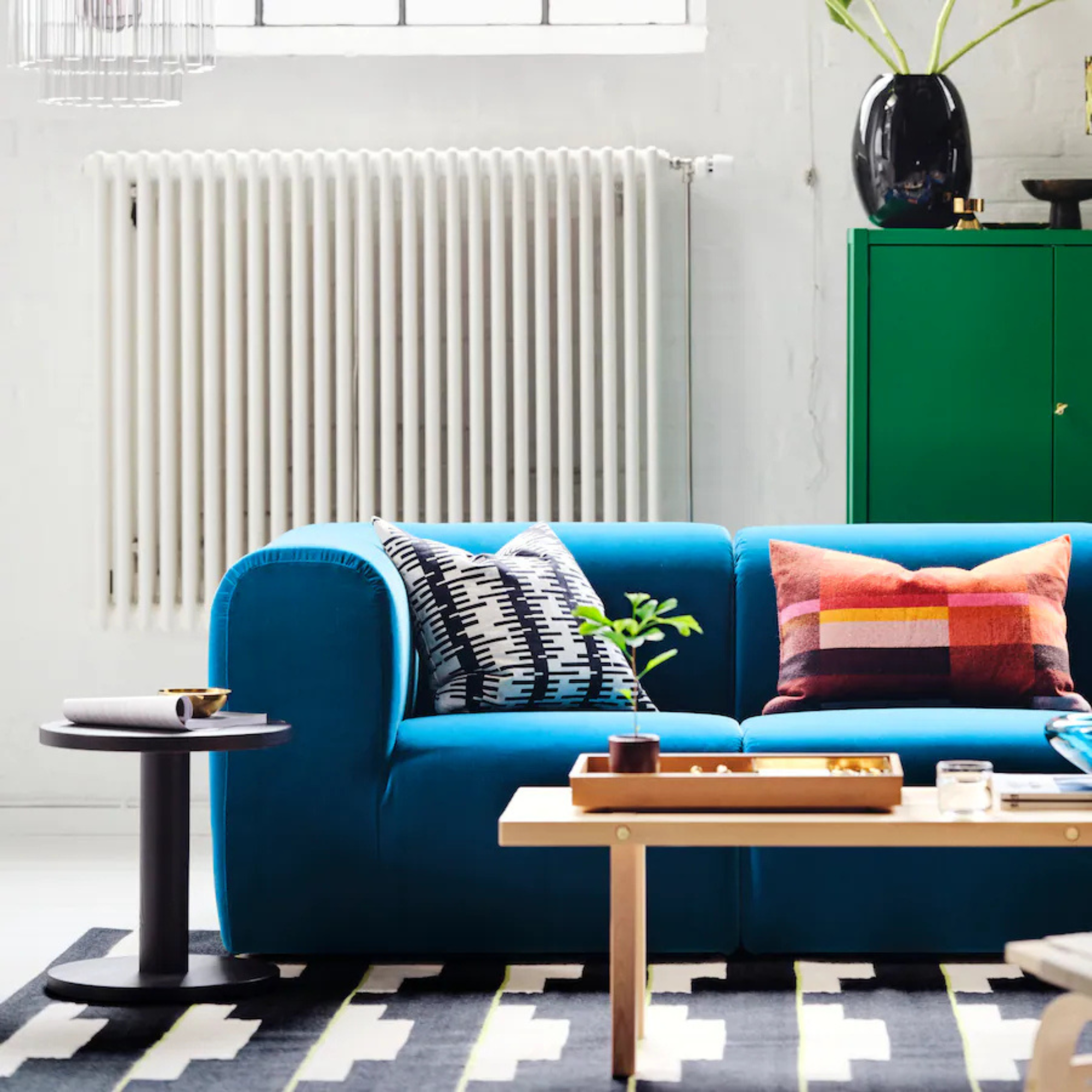 IKEA has just launched a massive 96 new products - but these are the only pieces you need to pay attention to
IKEA has just launched a massive 96 new products - but these are the only pieces you need to pay attention toThe classic STOCKHOLM collection just got even better
By Kezia Reynolds
-
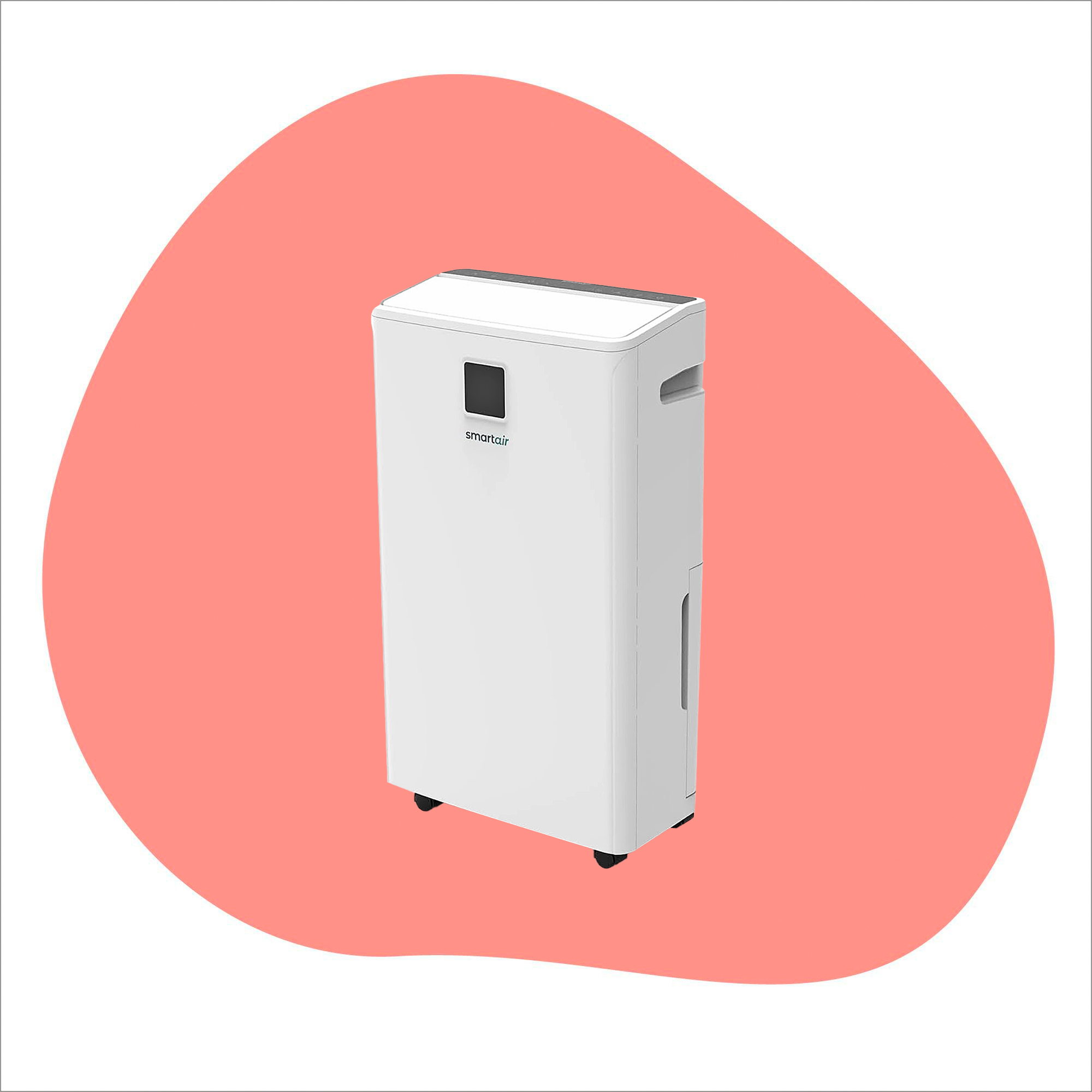 I tried out this neat little dehumidifier for a month – it dried my laundry in half the time
I tried out this neat little dehumidifier for a month – it dried my laundry in half the timeThe 20L SmartAir Dry Zone dehumidifier tackled my laundry drying woes head on
By Jenny McFarlane