Is this family home in Gloucestershire the perfect modern barn conversion?
This house presents a beautiful blend of new and old, with a stunning contemporary wing added to an impressive converted barn
Knappings Barn is the perfect example of when modern design updates a period dwelling. A charming historic barn has been updated with a contemporary Grand Designs' style extension.
Like more traditional barns? Take a wander around picturesque Roundhouse Barn in Cornwall
In the hugely sought after Charlton Kings district of Cheltenham, this characterful house comprises four bedrooms. The historic barn includes the kitchen, a family bathroom while the contemporary new wing has two bedrooms and a generous living room.
It's amazing what a modern extension can do to a period property...
Exterior
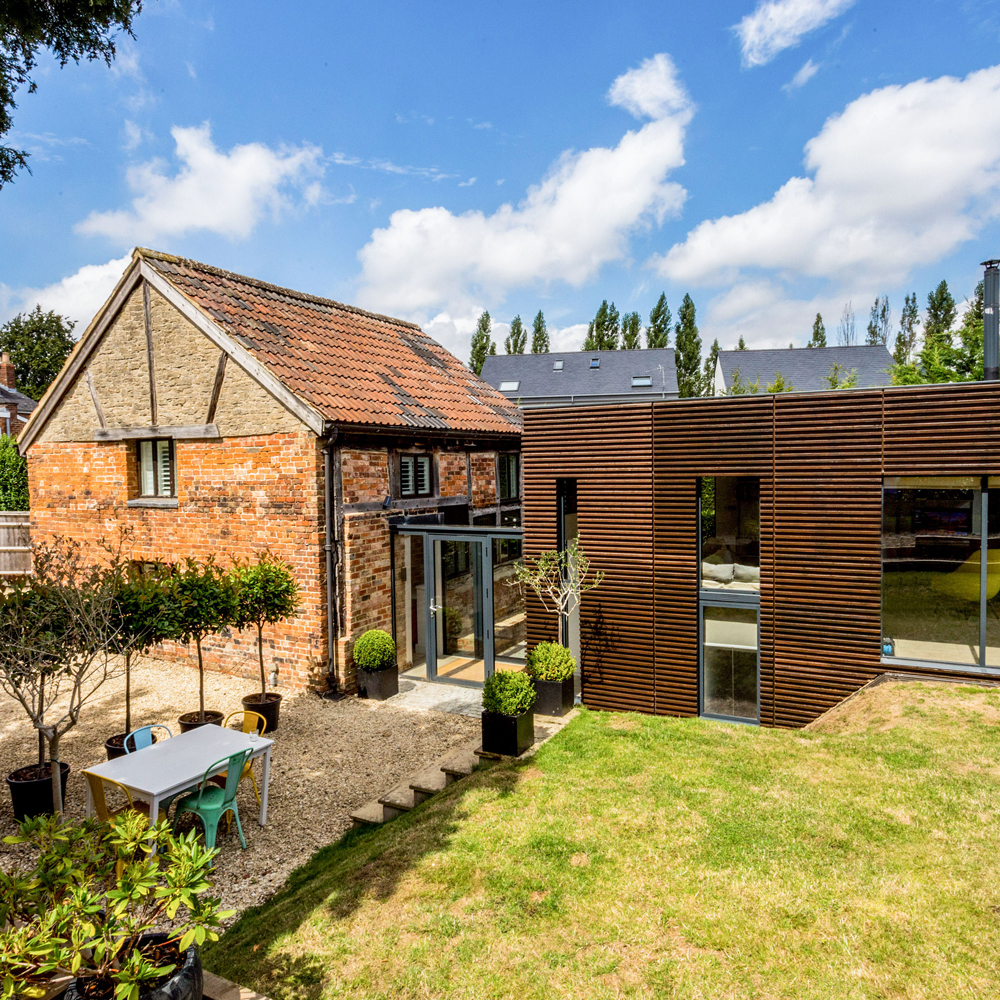
From the exterior you can see where old meets new. The historic barn has been restored, while retaining period charm. The modern part has been thoughtfully constructed with materials to co-ordinate with the aesthetic of the exiting barn.
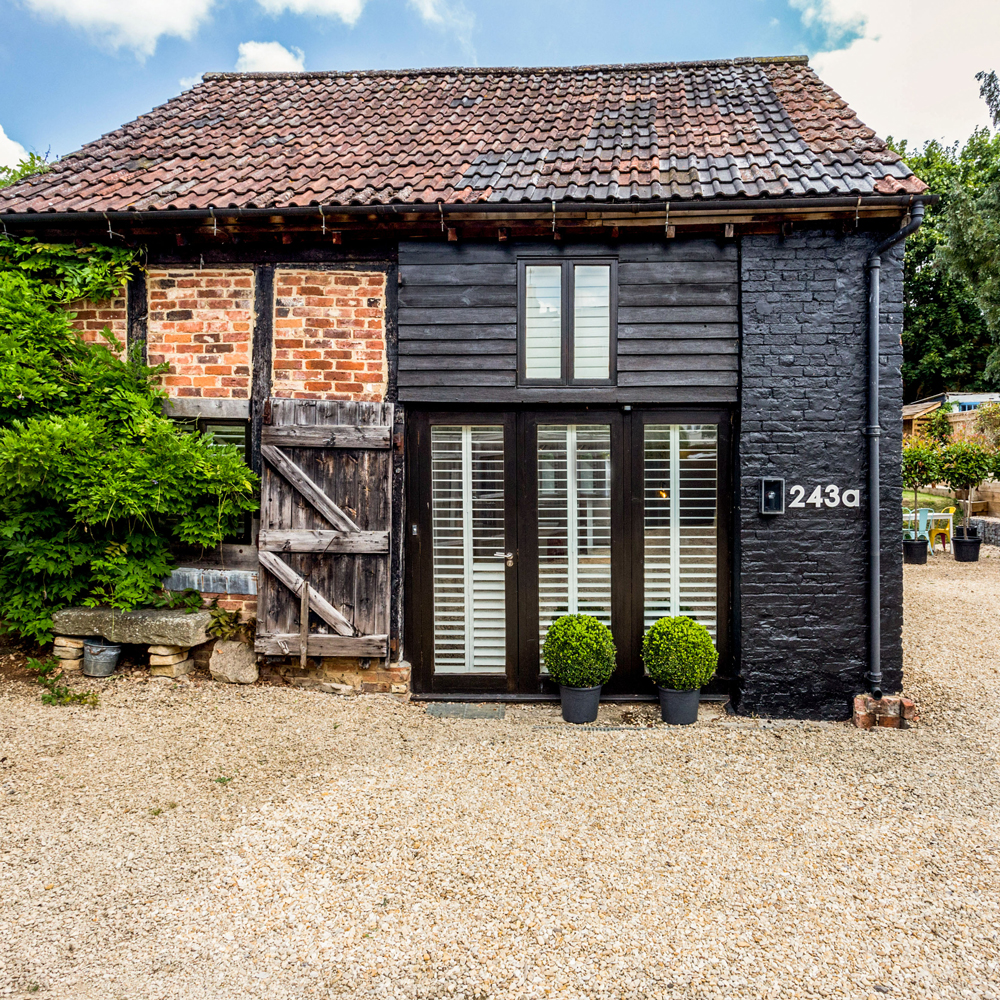
The impressive extension has roughly doubled the property in size.
Kitchen
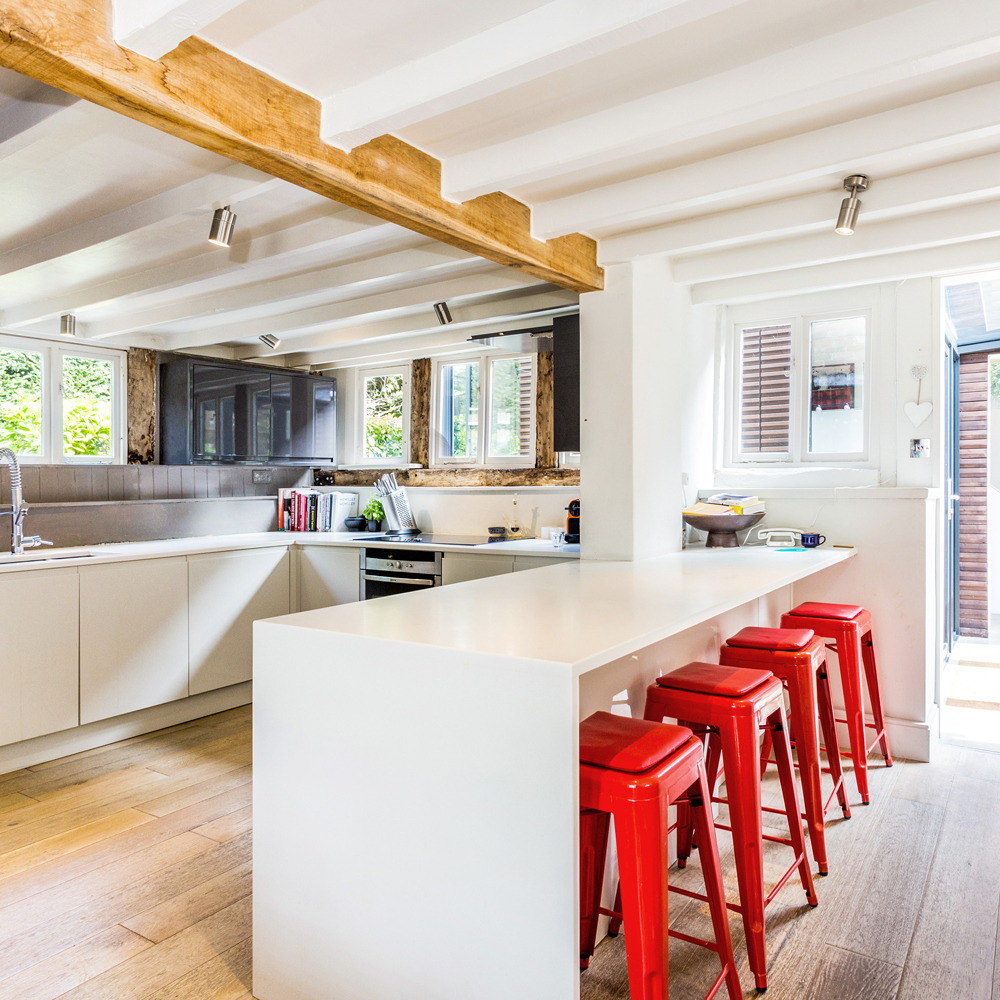
There is a pretty kitchen/breakfast room opening in to a dining room. Situated in the original part of the house, the kitchen adds a modern touch with streamlined units. and the sitting room is in the contemporary wing.
Get the Ideal Home Newsletter
Sign up to our newsletter for style and decor inspiration, house makeovers, project advice and more.
Living room
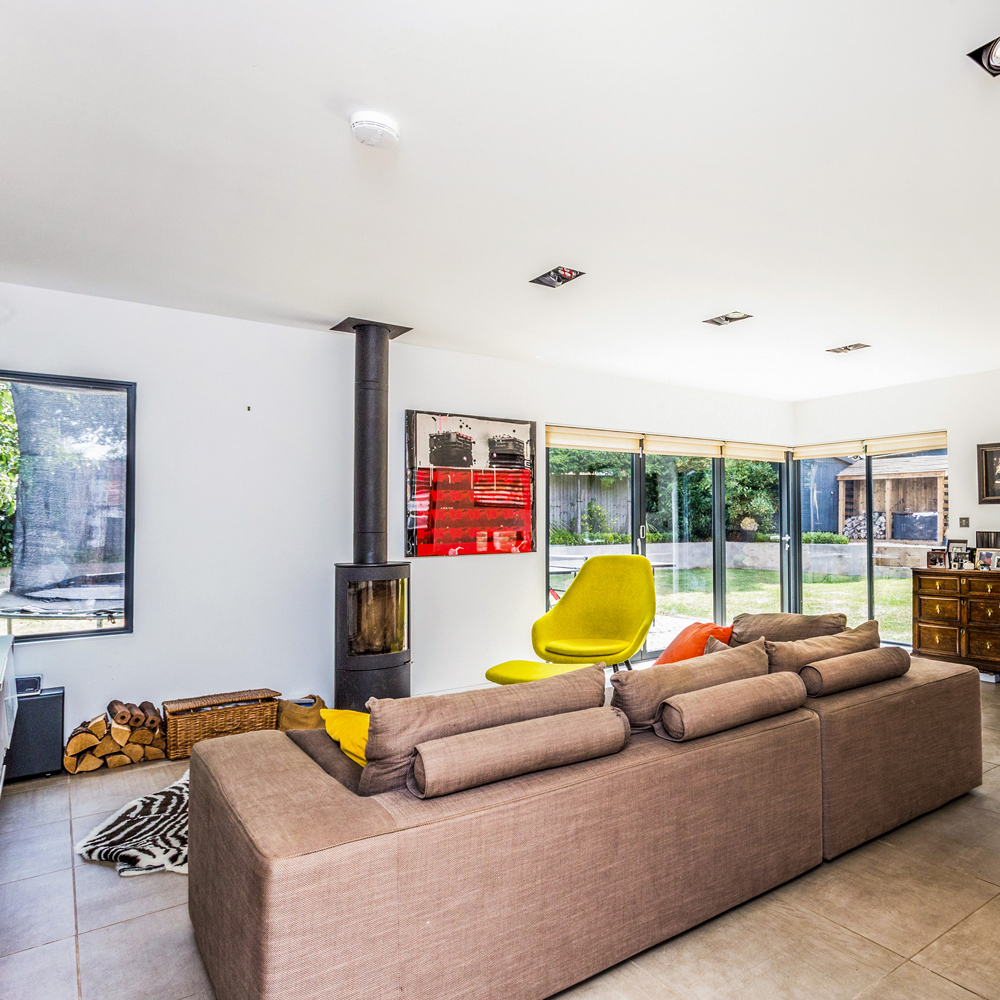
The living room features a homely log burner. The large windows and bi-fold doors, leading to the garden,make the space feel light and airy.
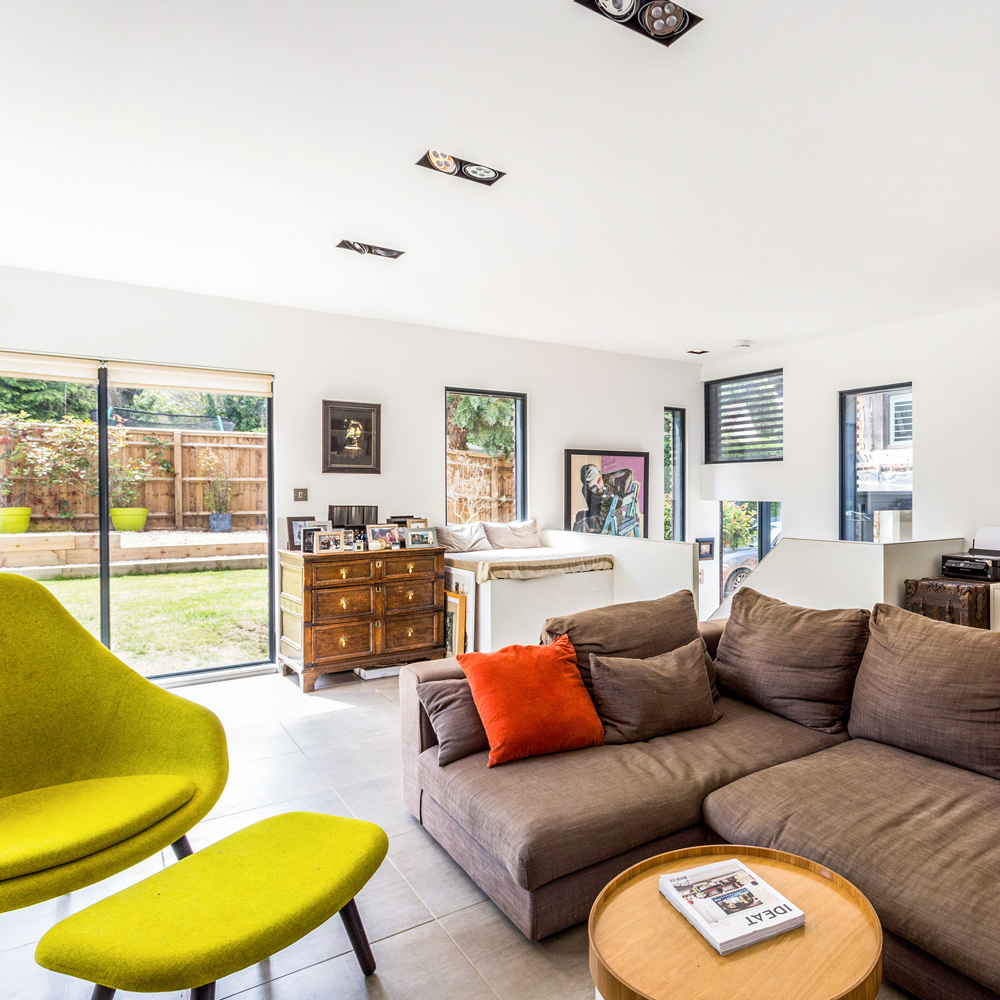
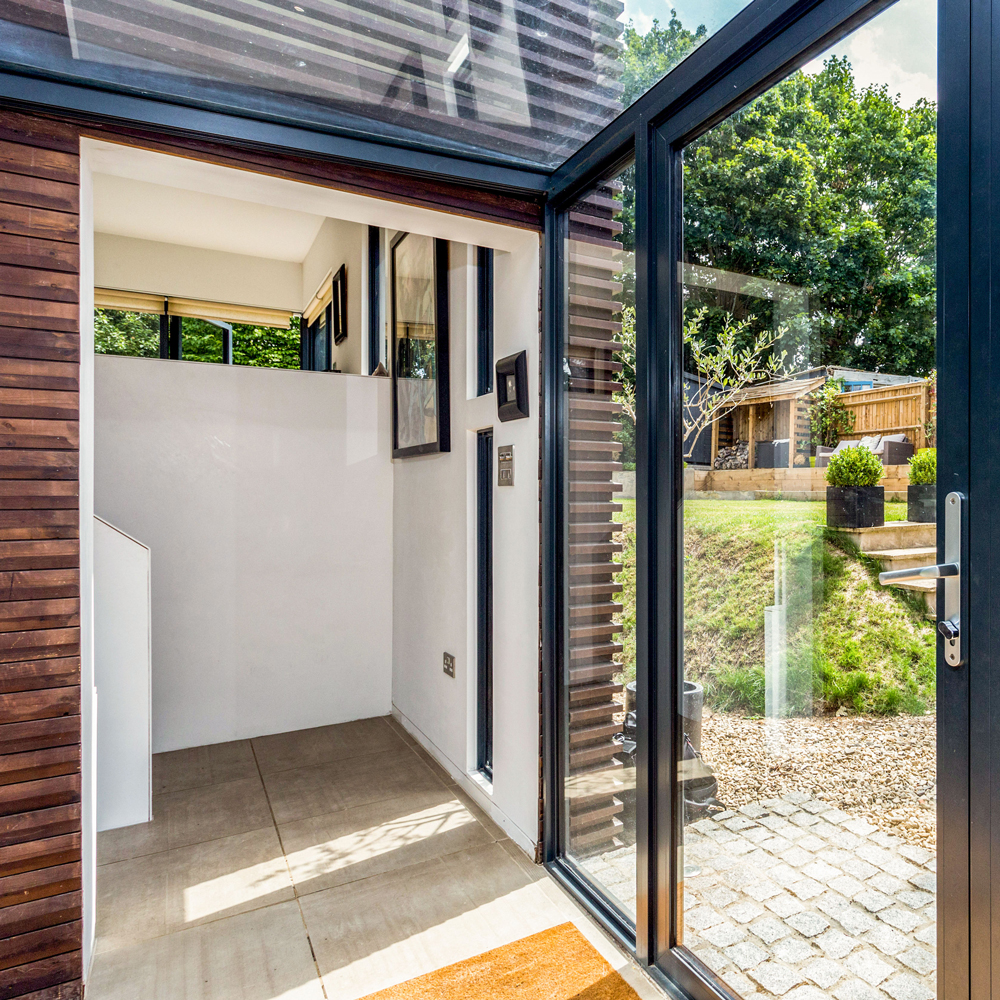
The old and new buildings are linked seamlessly by a thoroughly modern glass corridor.
Bedrooms
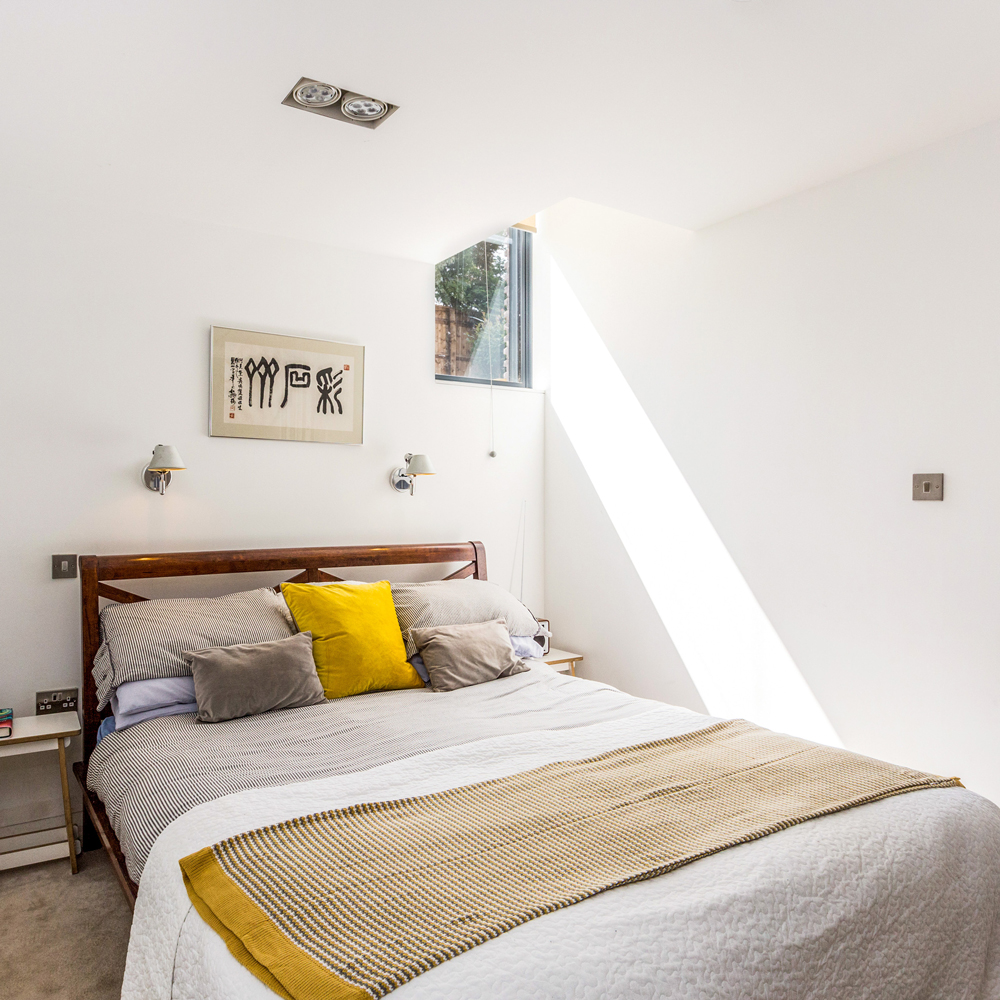
The four bedrooms are split between the two wings of the house, with two in each. The bedrooms in the new extension are very simple with minimalist white walls and beige carpets.
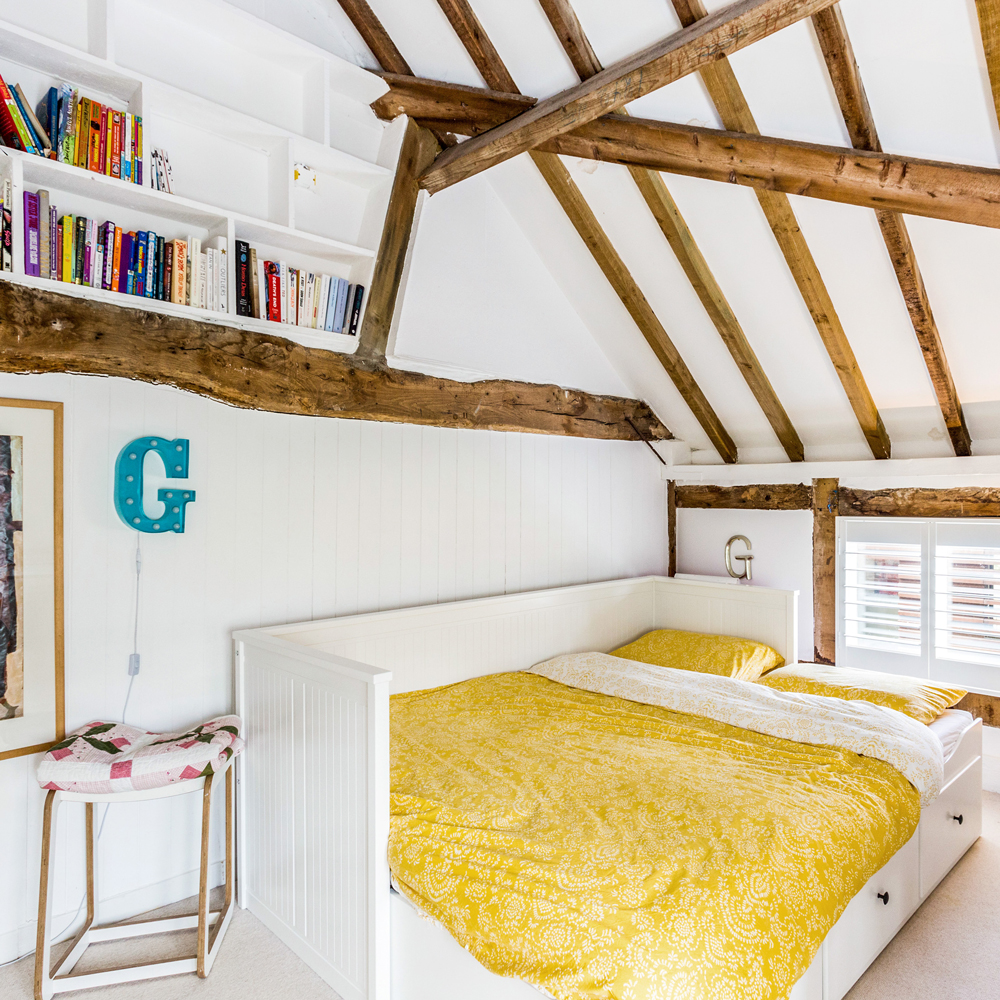
The bedrooms in the existing wing of the house feature exposed wooden beams that scream character.
Bathroom
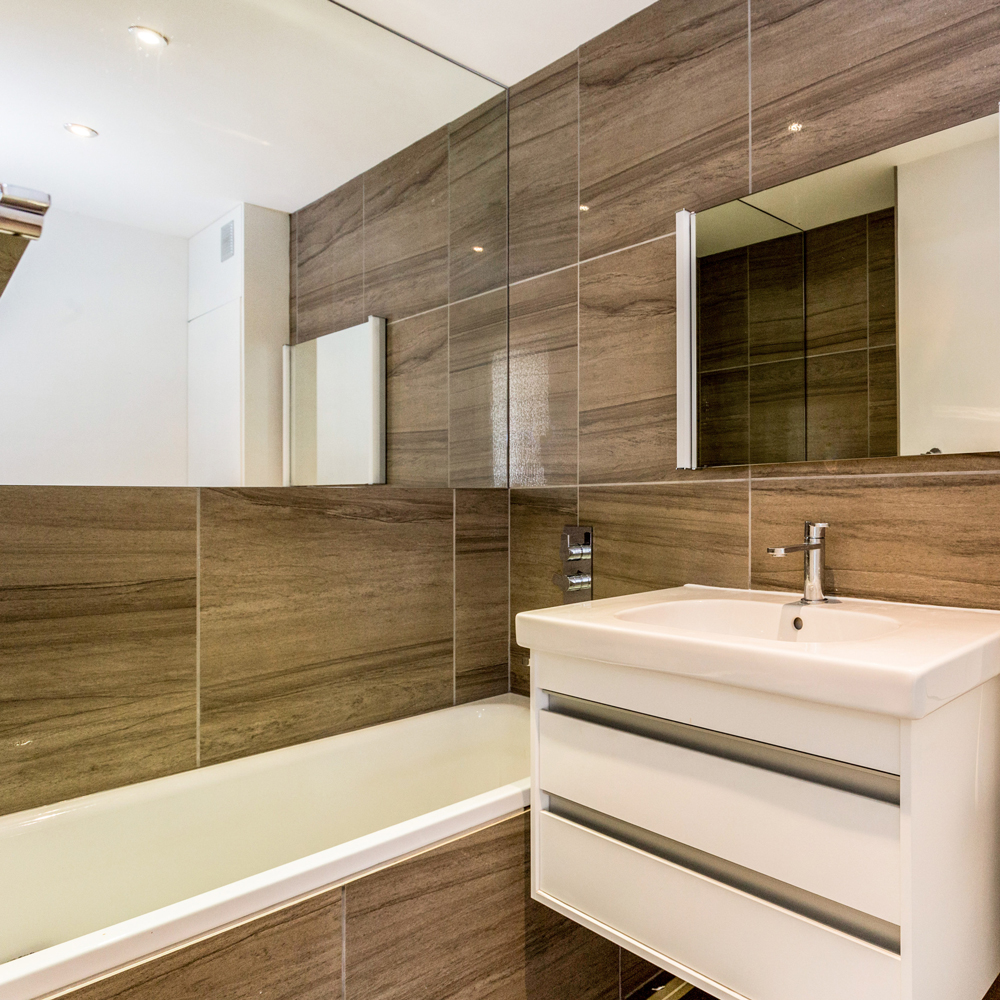
The bathroom feels contemporary with wall hung units and wood-effect tiles on walls and floors.
Garden
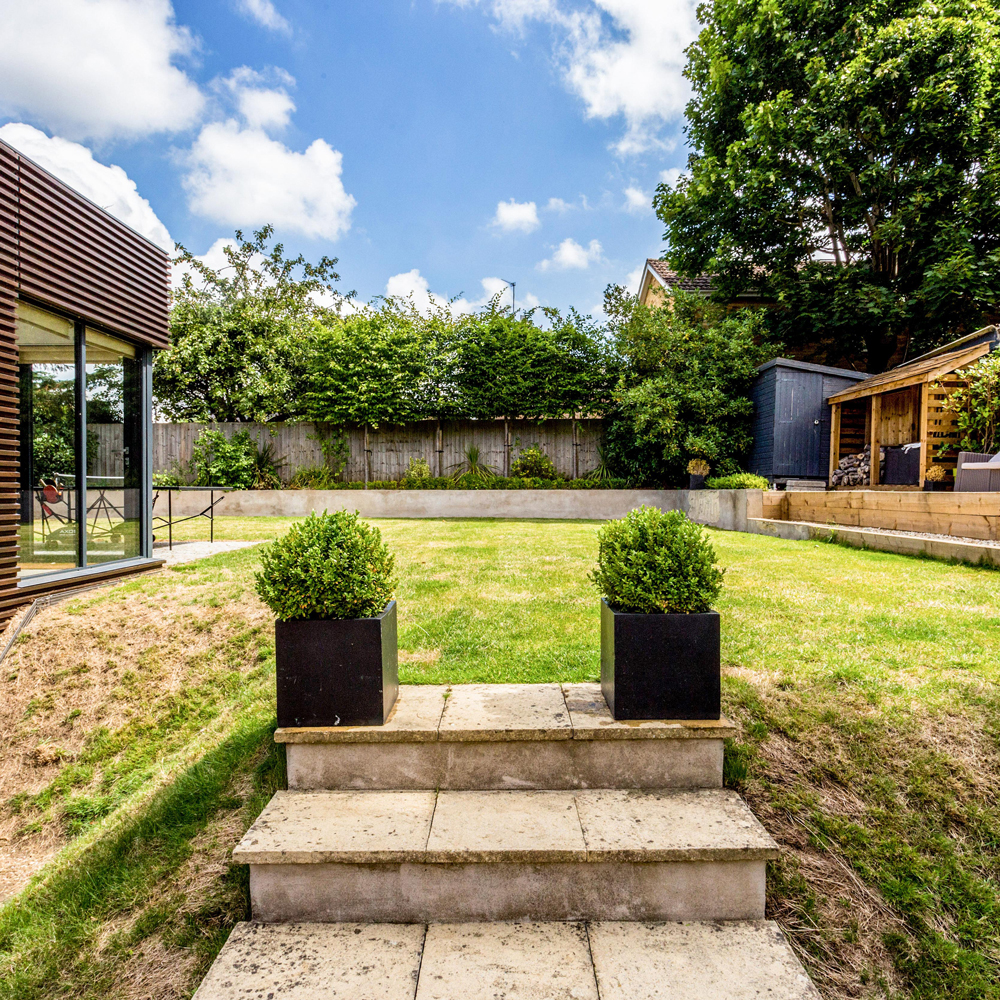
Simple gardens surround the modern extension. A generous log store allows for plenty of firewood, stored ready for the log burner.
This impressive house is currently on the market with Savills, with an asking price of £799,950
Related: Take a tour of this beautifully renovated barn in Buckinghamshire
Could you see yourself living in this modern barn conversion?
Tamara was Ideal Home's Digital Editor before joining the Woman & Home team in 2022. She has spent the last 15 years working with the style teams at Country Homes & Interiors and Ideal Home, both now at Future PLC. It’s with these award wining interiors teams that she's honed her skills and passion for shopping, styling and writing. Tamara is always ahead of the curve when it comes to interiors trends – and is great at seeking out designer dupes on the high street.
-
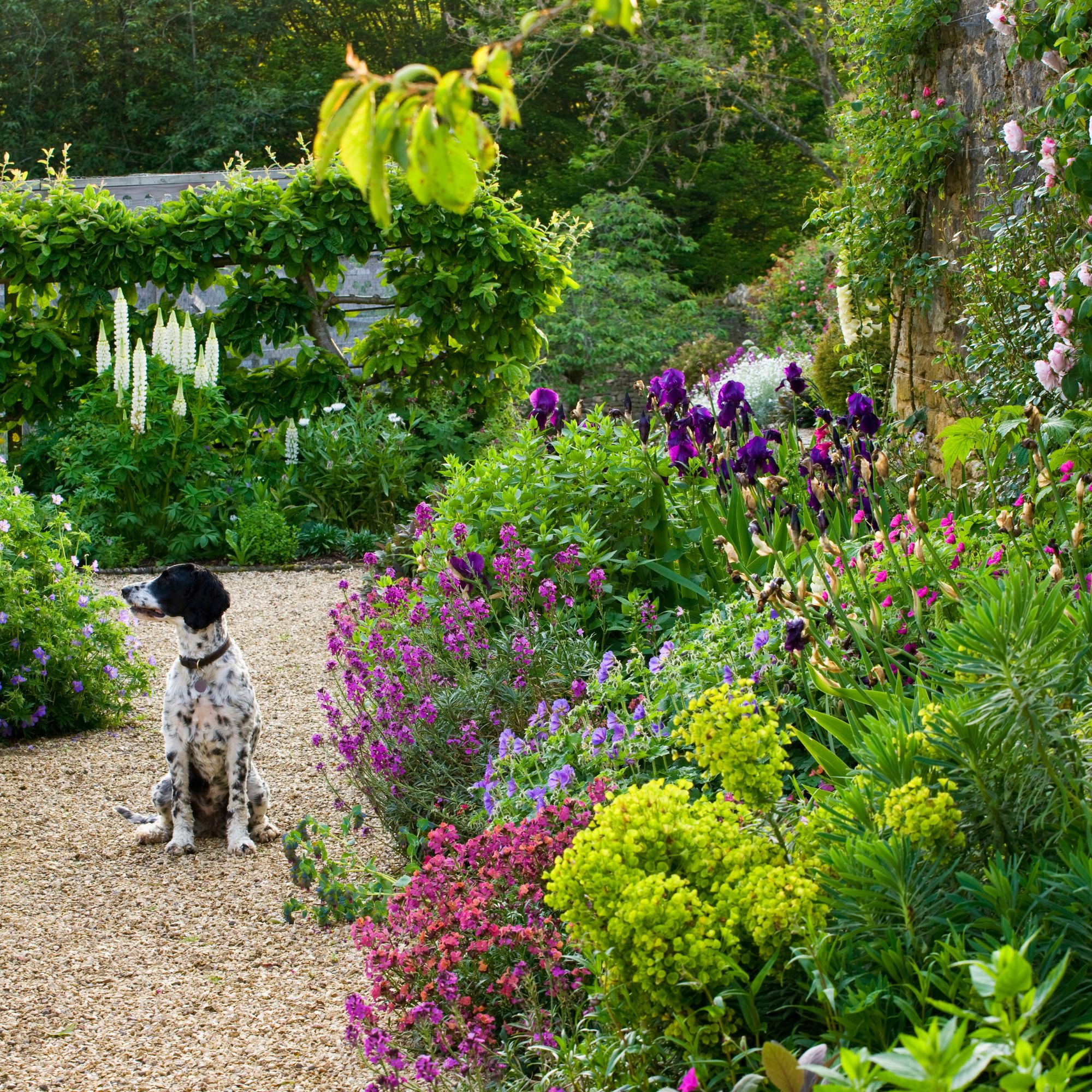 When to plant out annual flowering plants for vibrant, colourful garden borders – and give them the best start, according to experts
When to plant out annual flowering plants for vibrant, colourful garden borders – and give them the best start, according to expertsNot sure when to plant out annual flowering plants? We've got you covered...
By Kayleigh Dray
-
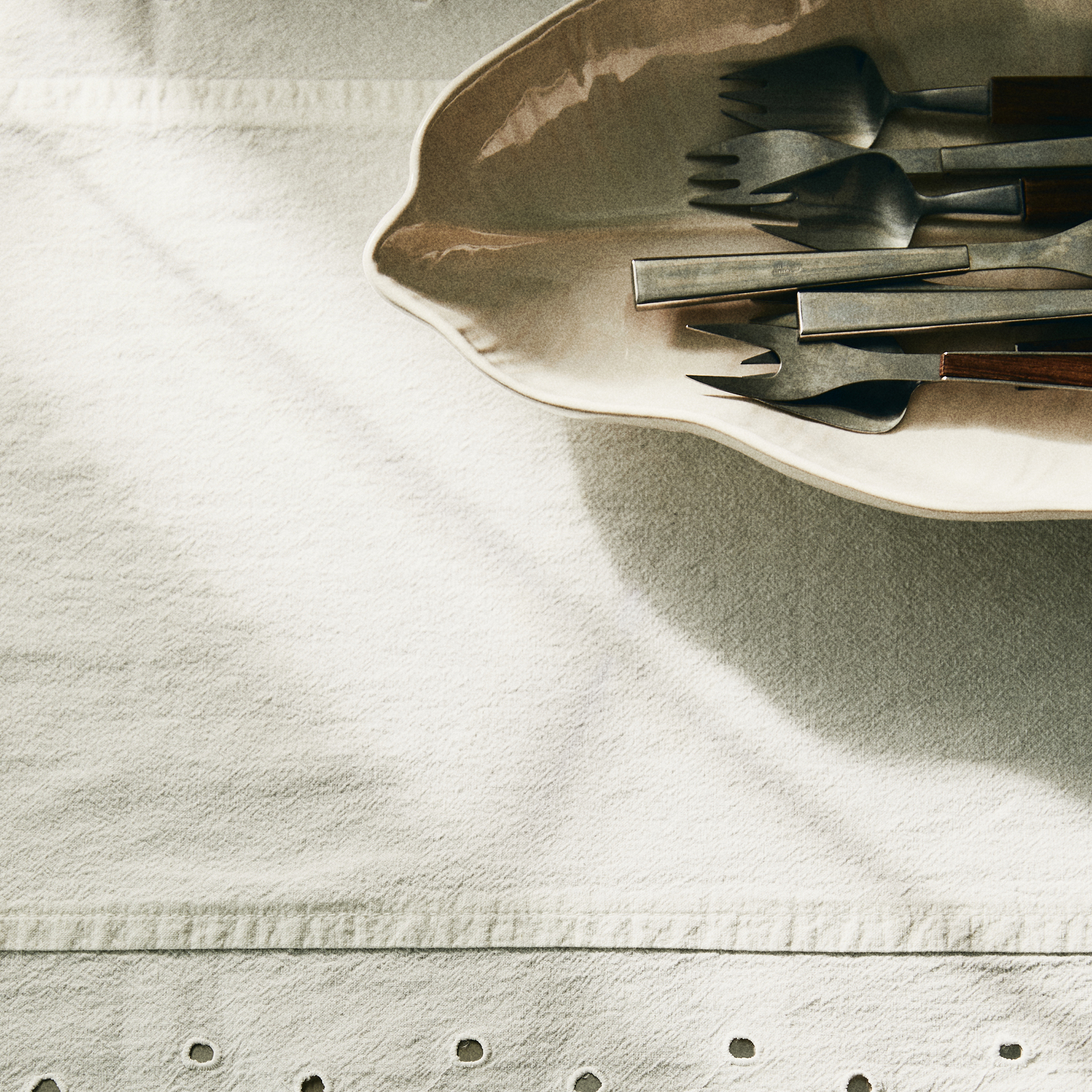 I'm a kitchen decor editor and didn't like this tableware trend - until I saw H&M Home's designer-look plates
I'm a kitchen decor editor and didn't like this tableware trend - until I saw H&M Home's designer-look platesThey made it easy to justify a new crockery set
By Holly Cockburn
-
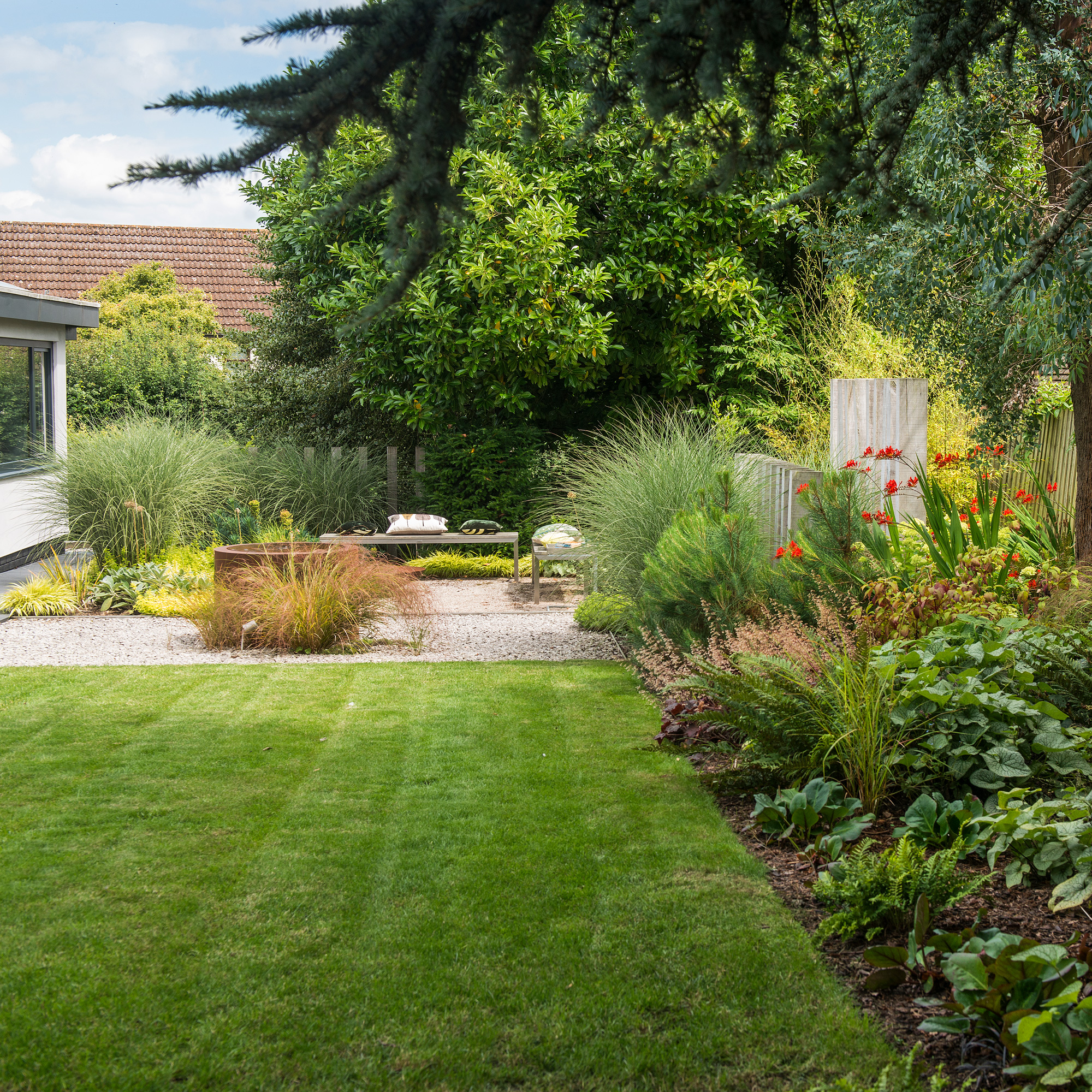 Garden expert reveals when to mow new turf and the 3 tell-tale signs your new lawn is ready to be cut
Garden expert reveals when to mow new turf and the 3 tell-tale signs your new lawn is ready to be cutIf you want a lush, green lawn, you mustn't mow new turf too soon
By Kezia Reynolds