Step inside this oak-framed new-build property in Wales
This new building is a reincarnation of an old barn that stood on the site previously and it is the owners' clever use of natural elements that give it its wow factor
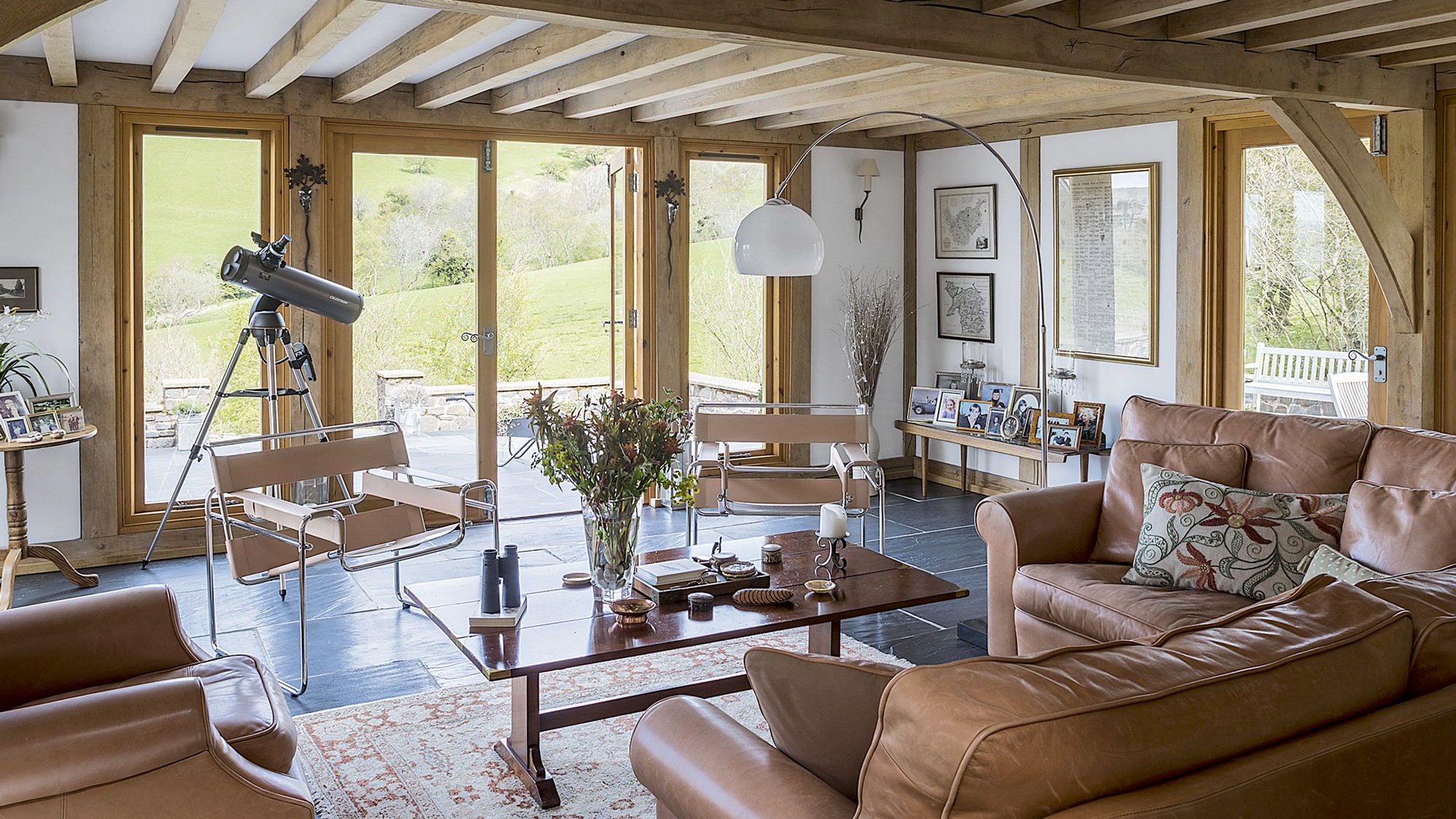
While looking around a cottage in rural Powys with a view to buying, the couple spotted a run-down barn next door. 'We quickly arranged a viewing and almost as soon as we walked in we were completely awestruck by the amazing views of the Mid-Wales valleys and mountains beyond.'
Love rustic style? Take a look at our country living room pictures
Living room
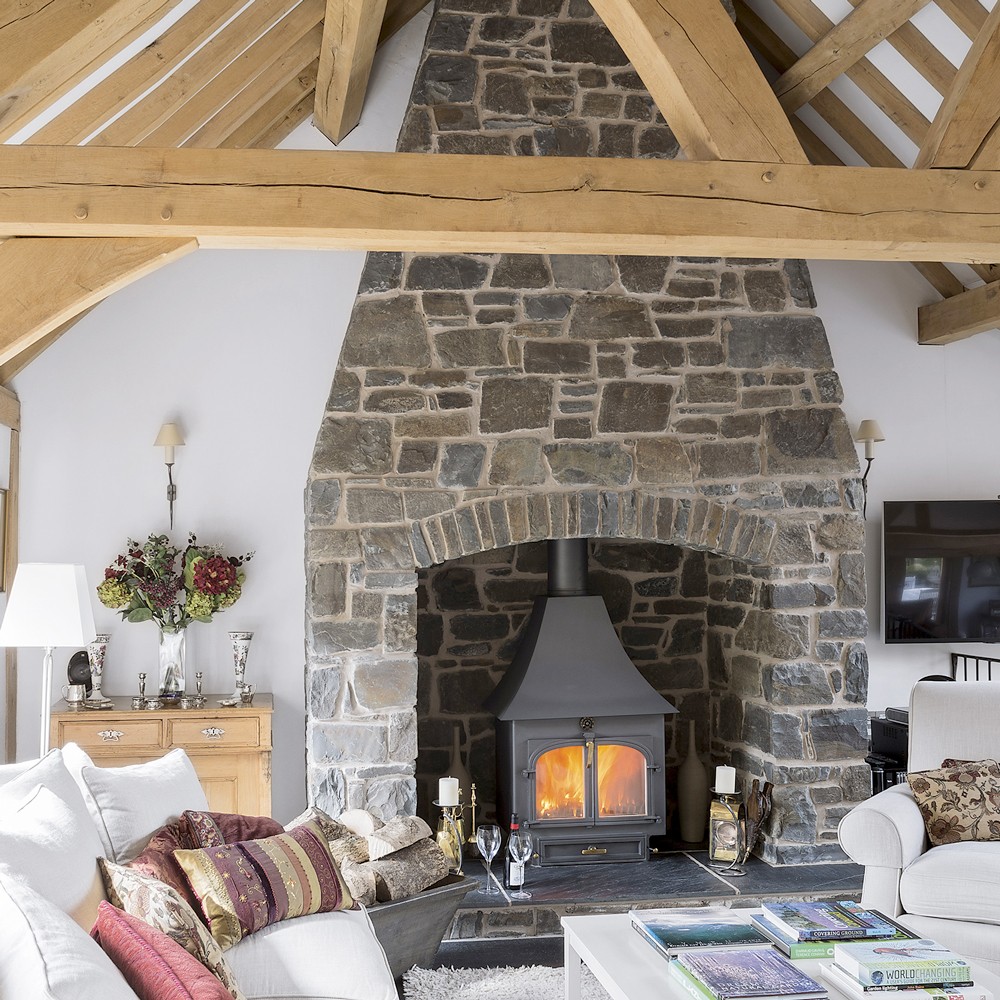
The owners of this charming rural property divide their time between here and their coach house in Kent. They built their detached new-build in 2009 and it features a living room, day room, kitchen-diner, snug, study, three bedrooms and a bathroom. The living room is a cosy space that features the natural materials used throughtout the property. 'The quirky style of the fireplace perfectly suits the vaulted beams,' say the owners, who sketched out the design at the last minute before a meeting with their designer. The stone was sourced locally.
Hallway area
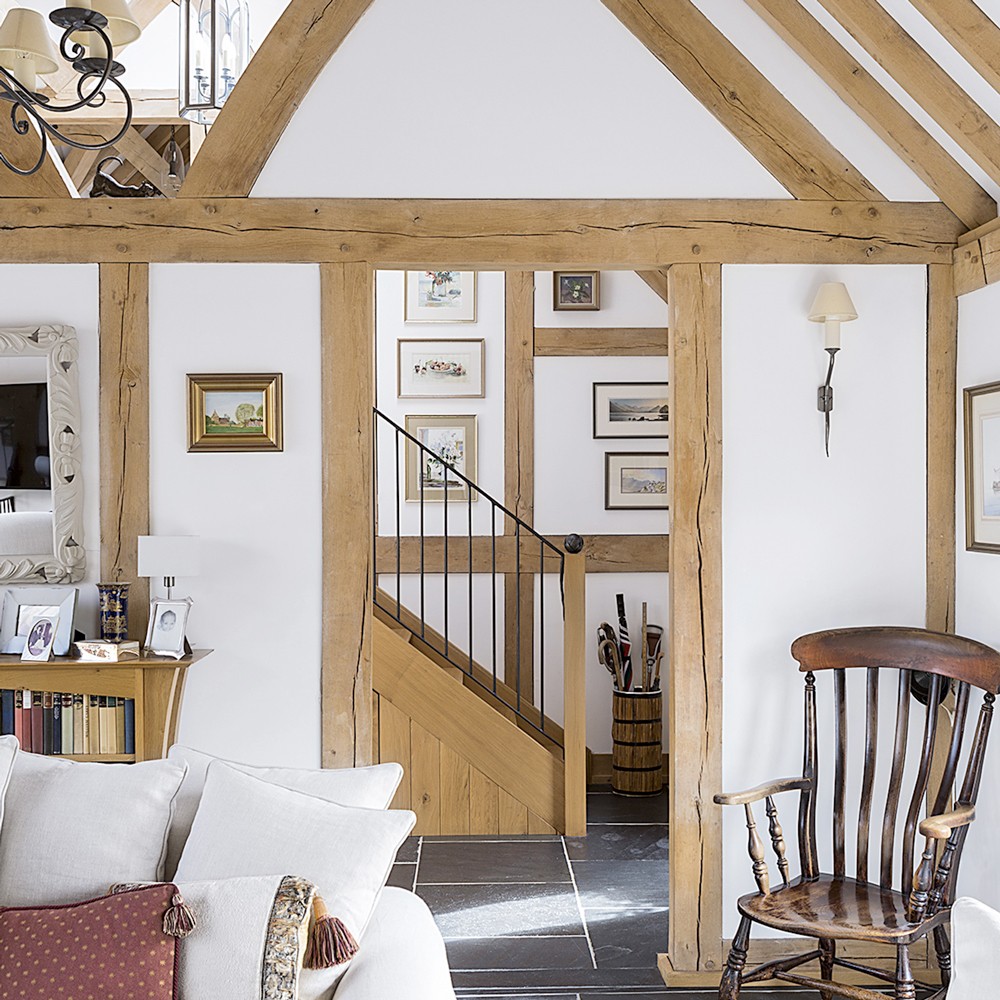
The owners have chosen dark grey slate - laid with a white grouting - to create a dramatic contrast to the oak beams and whitewashed walls. Slate, shown here in the living room, is synonymous with Wales and seemed the natural choice for the ground floor rooms. 'Slate has its own special warmth, too - even more so as we've installed underfloor heating everywhere.'
Snug
Get the Ideal Home Newsletter
Sign up to our newsletter for style and decor inspiration, house makeovers, project advice and more.
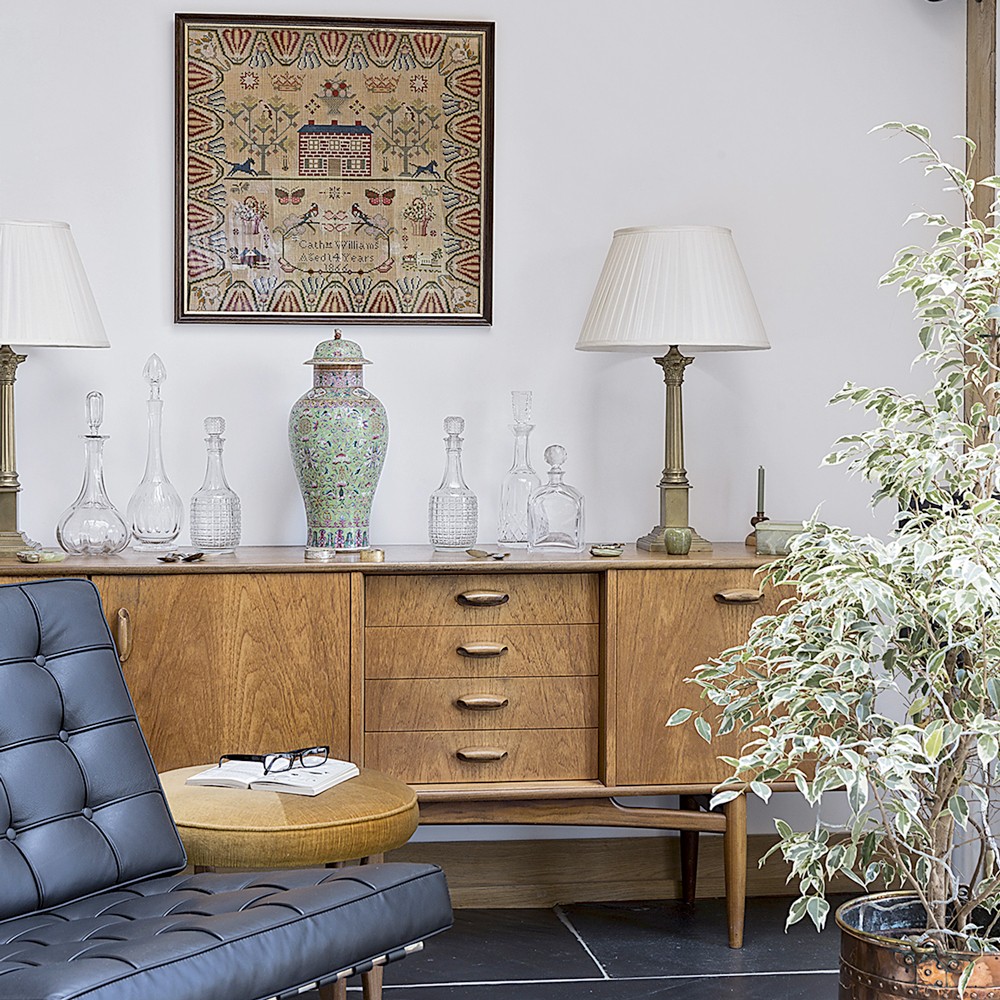
The owners' snug is proud home to a wonderful G-Plan sideboard that makes a smart display space for a collection of cut-glass decanters, vases and table lamps. A riven copper planter brings an industrial edge to the scheme. 'This was going to be our study, until we decided it was better as a chill-out area,' says the owner. Designer and retro pieces bring a stylish touch to the stunning room.
Day room
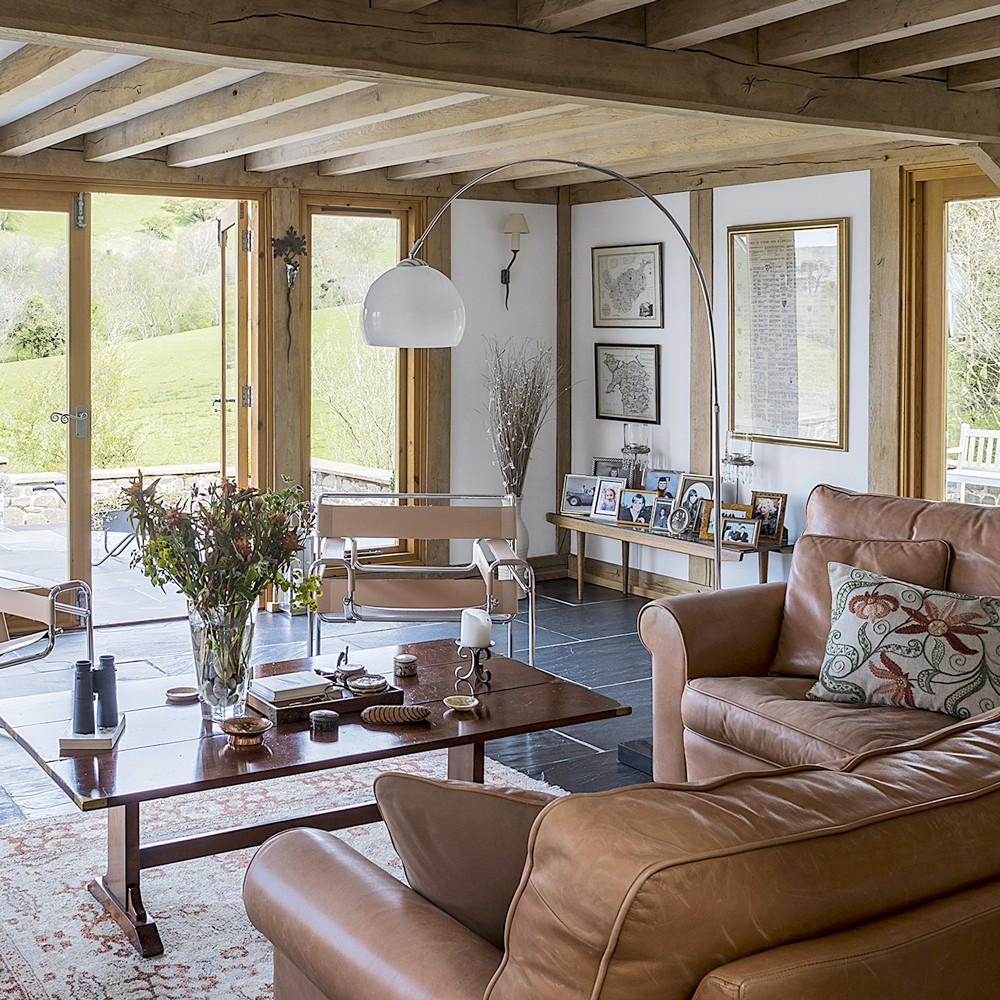
Keep furniture to a single tone for a naturally relaxing living area. In the owners' cosy day room, comfort is the key with leather sofas and designer armchairs complementing wooden tables that colourmatch the oak beams and architraves. Co-ordinated cushions and rugs bring pattern into the mix, while the whole is kept fresh by the whitewashed walls and ceiling and grounded by the slate flooring.
Kitchen
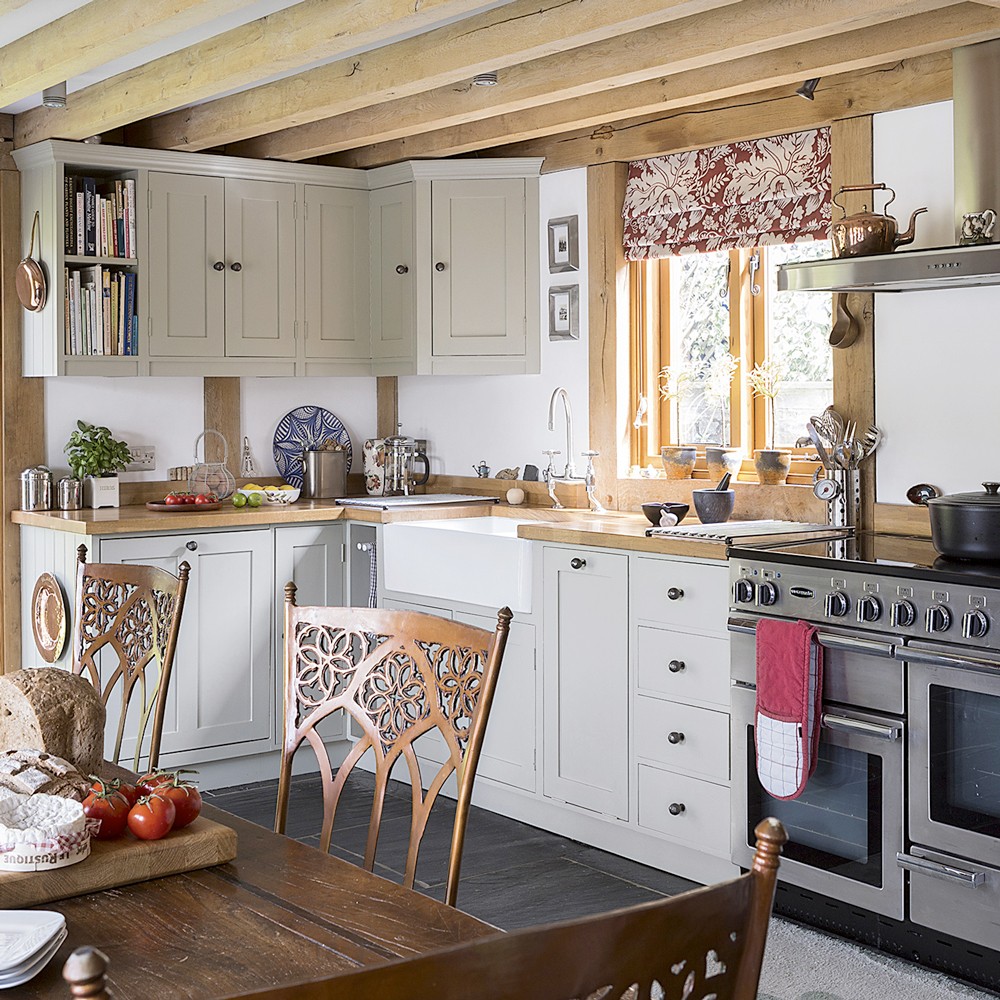
The owners painted their pine units pale grey for a fresh look. They bought their kitchen appliances on a budget. 'Most of them came from the local electrical shop, who undercut the department stores for price. We wanted an Aga, but it would have meant reinforcing the floor so we opted for a range cooker instead.' The owners' dining table and chairs provide a distinct contrast to the painted units and look all the more beautiful for it.
You kitchen doesn't have to be huge to be beautiful
Your kitchen doesn't have to be massive to be beautiful, take a look at these small kitchen design ideas
Landing
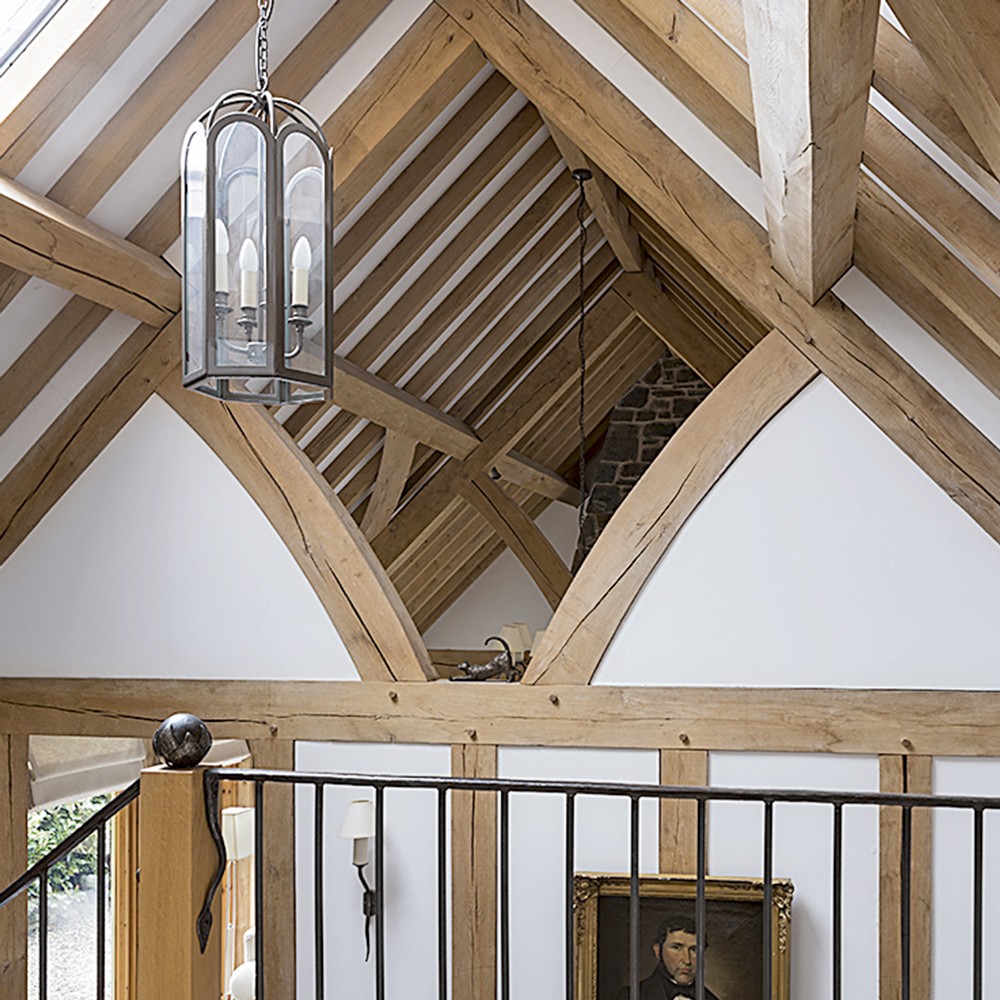
'We realised that with ceilings as high as these we'd need to position the lighting quite low down in order to create a warm, intimate feel and not just illuminate the ceiling.' The owners chose a bespoke wrought-iron stair rail with distinct design details for the newel posts and hand rails. Matching wall lights and framed portraits add to the elegance. An open section at the apex of the roof provides a glimpse into the adjacent living room.
Home office
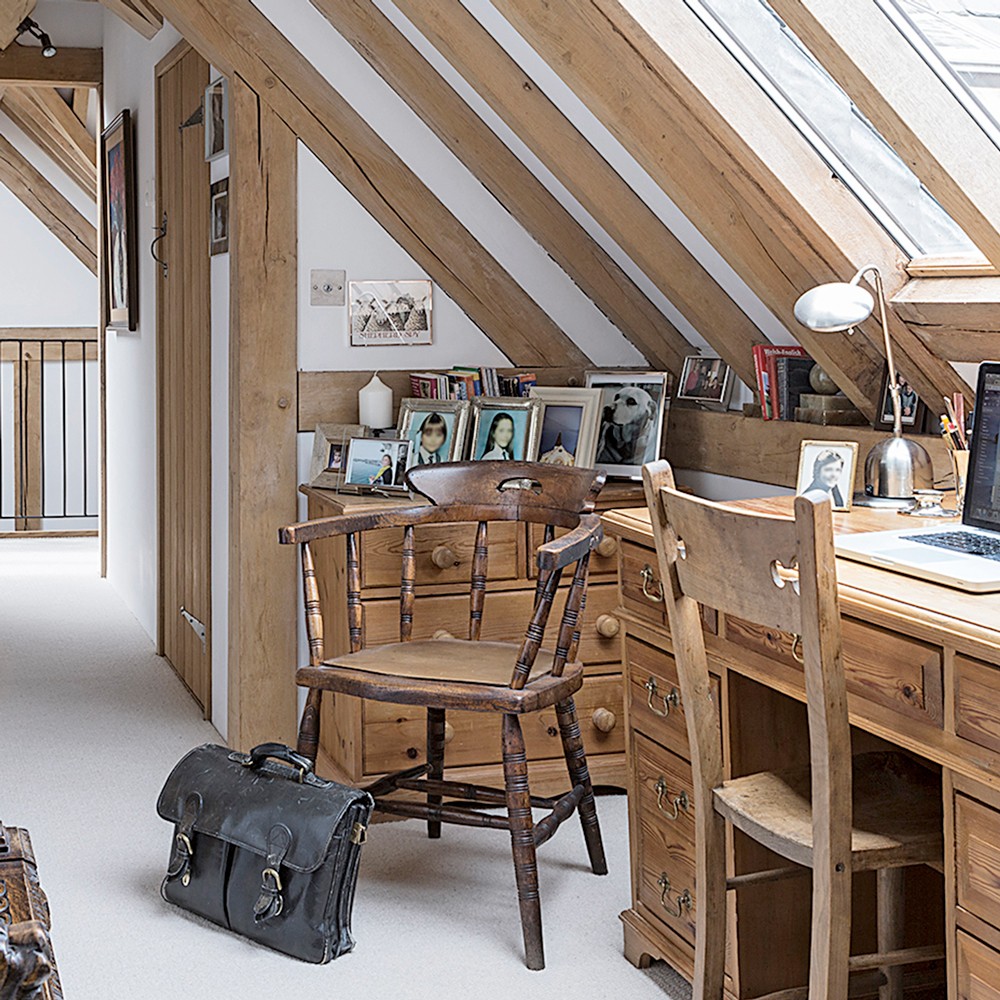
Well furnished and chic, this space under the eaves is the perfect spot for the owners to catch up on emails. They have used a combination of traditional furniture, including the storage desk, chest of drawers and wooden chairs, to work with the attic-space beams. Then, an impressive darkwood carved antique bench creates a stark contrast. 'We already had a lot of items that worked well, including some inherited pieces.'
Bedroom
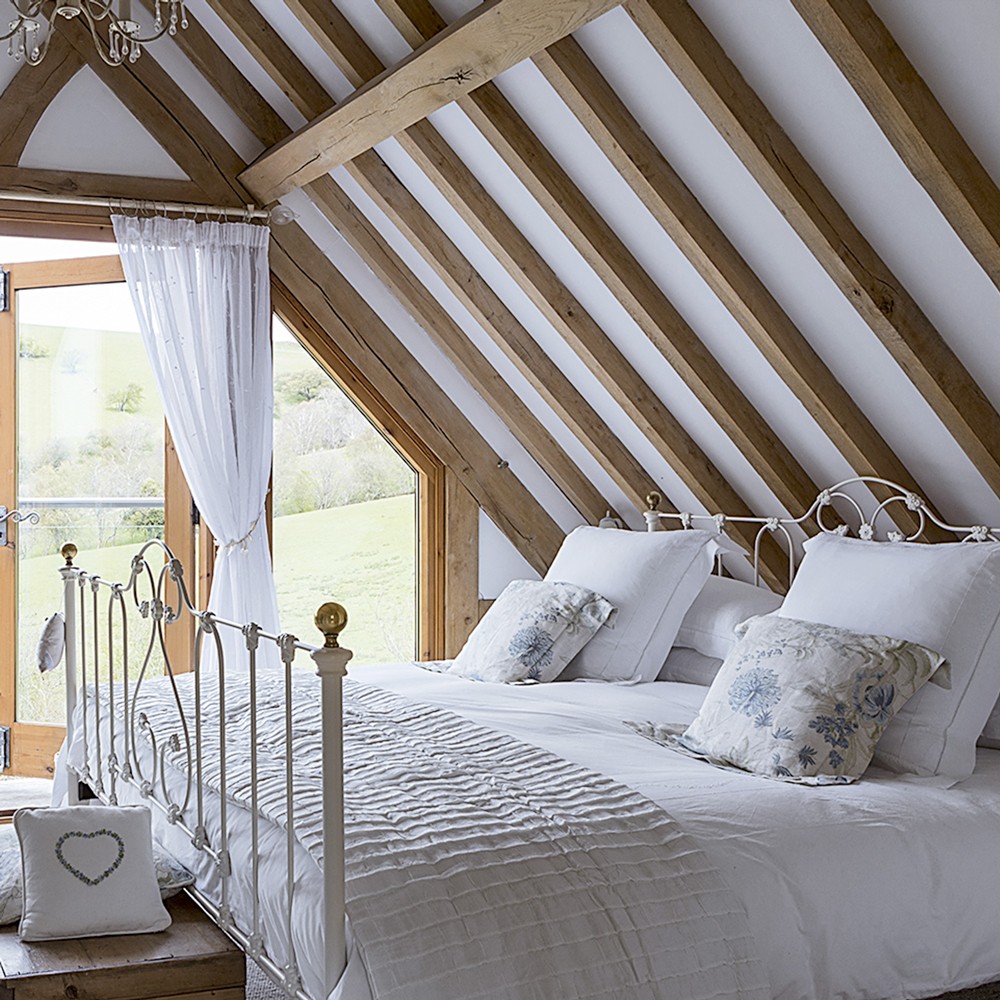
The owners have decorated their room so that it strikes the perfect balance between calming white and warming oak. And with no other properties in sight, they have been able to reduce their window treatment to a pair of floaty voiles that mark the route to the balcony. 'We are big recyclers so we painted an old G-Plan dressing table.'
Need more barn inspiration? Take a look around this new-build country barn in Surrey
Bathroom
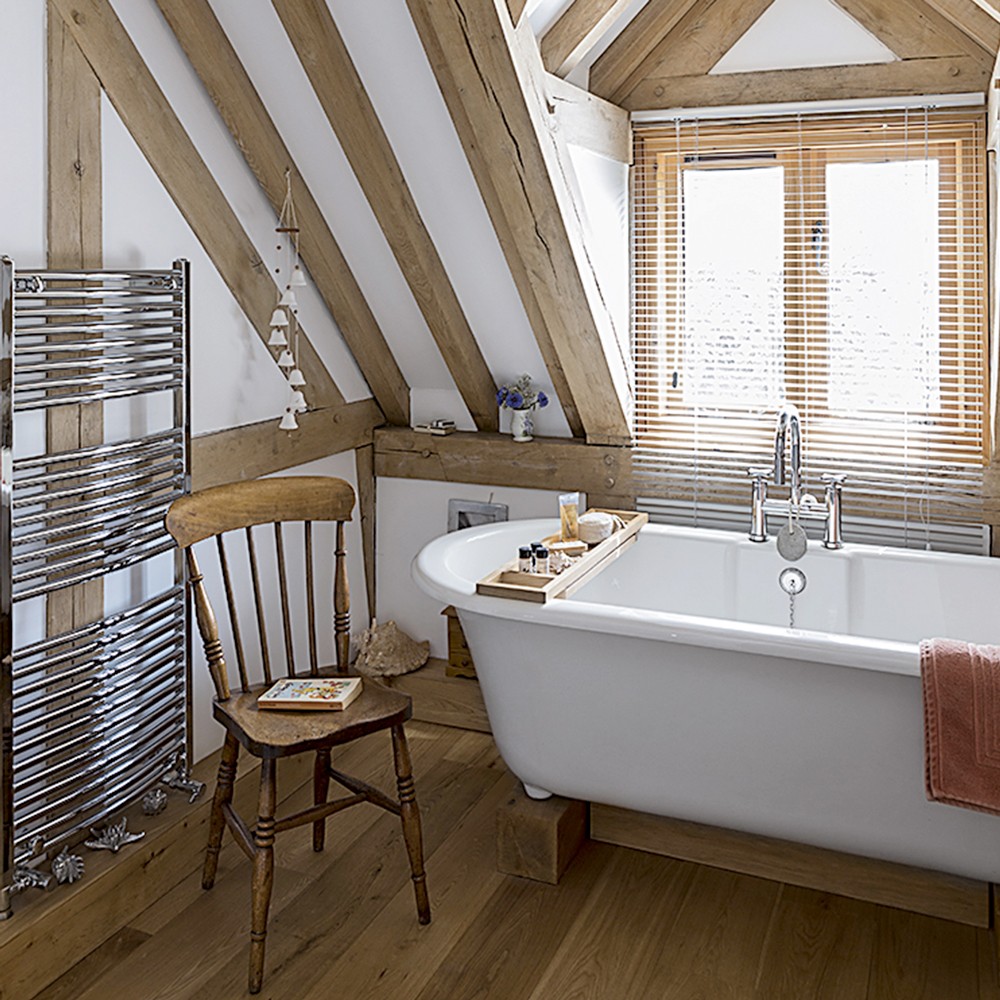
The owners of this property have positioned their freestanding bath (a modern take on the classic roll top) under the dormer window to make the most of the idyllic views. Chrome, ceramic and wood finishes have been pulled together beautifully. 'With this place,' say the owners, 'we have the satisfaction of knowing we've made our own mark. That's why we love this house - it says everything about us.'
Rachel Homer has been in the interiors publishing industry for over 15 years. Starting as a Style Assistant on Inspirations Magazine, she has since worked for some of the UK’s leading interiors magazines and websites. After starting a family, she moved from being a content editor at Idealhome.co.uk to be a digital freelancer and hasn’t looked back.
-
 Zoe Ball's colourful kitchen island shows how easy it is to create a characterful cooking space - here's how she did it
Zoe Ball's colourful kitchen island shows how easy it is to create a characterful cooking space - here's how she did itBeing brave with colour will reap huge rewards
By Holly Cockburn
-
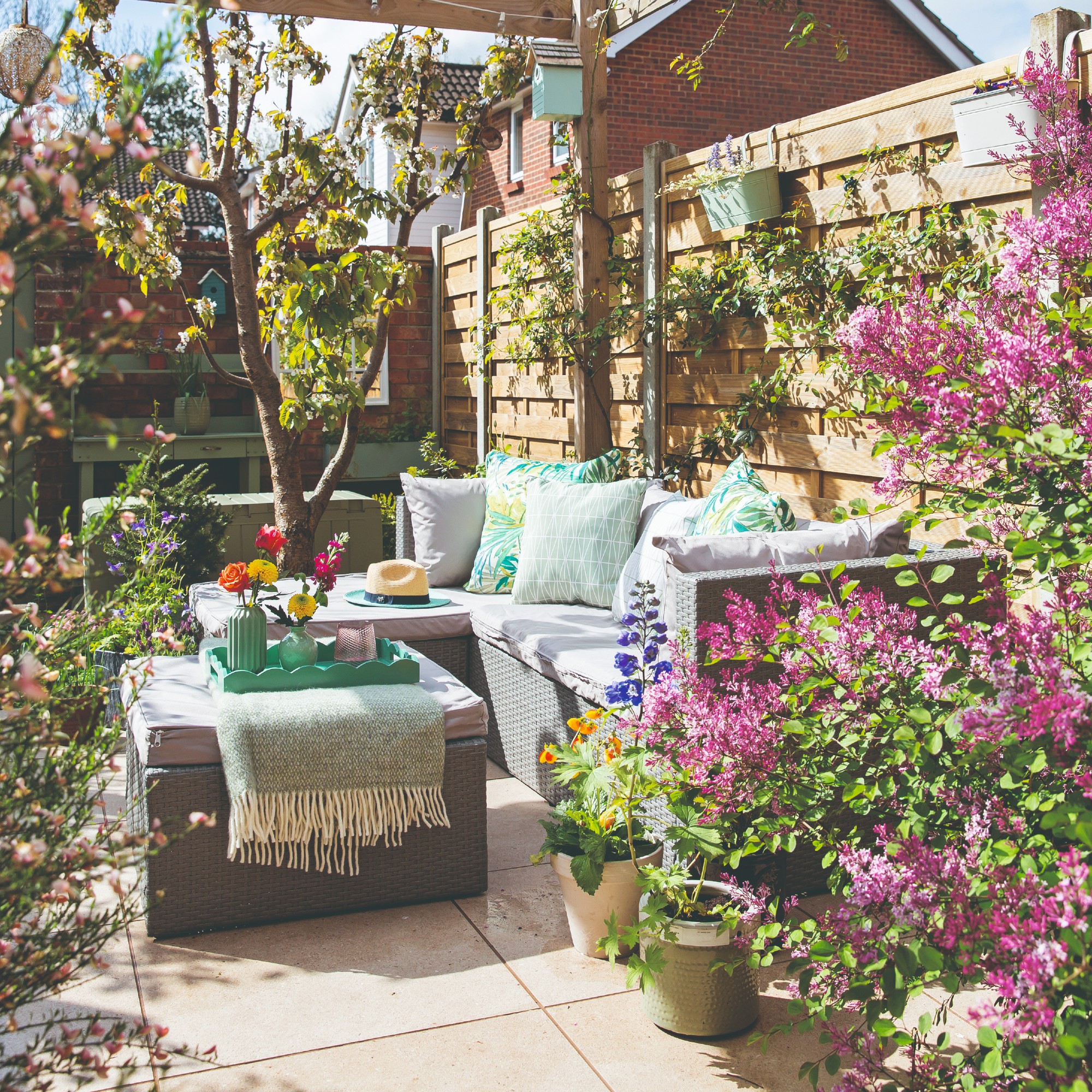 7 plants that will make your patio smell gorgeous - the top fragrant picks experts recommend potting up
7 plants that will make your patio smell gorgeous - the top fragrant picks experts recommend potting upFrom aromatic flowers to fragrant herbs
By Kayleigh Dray
-
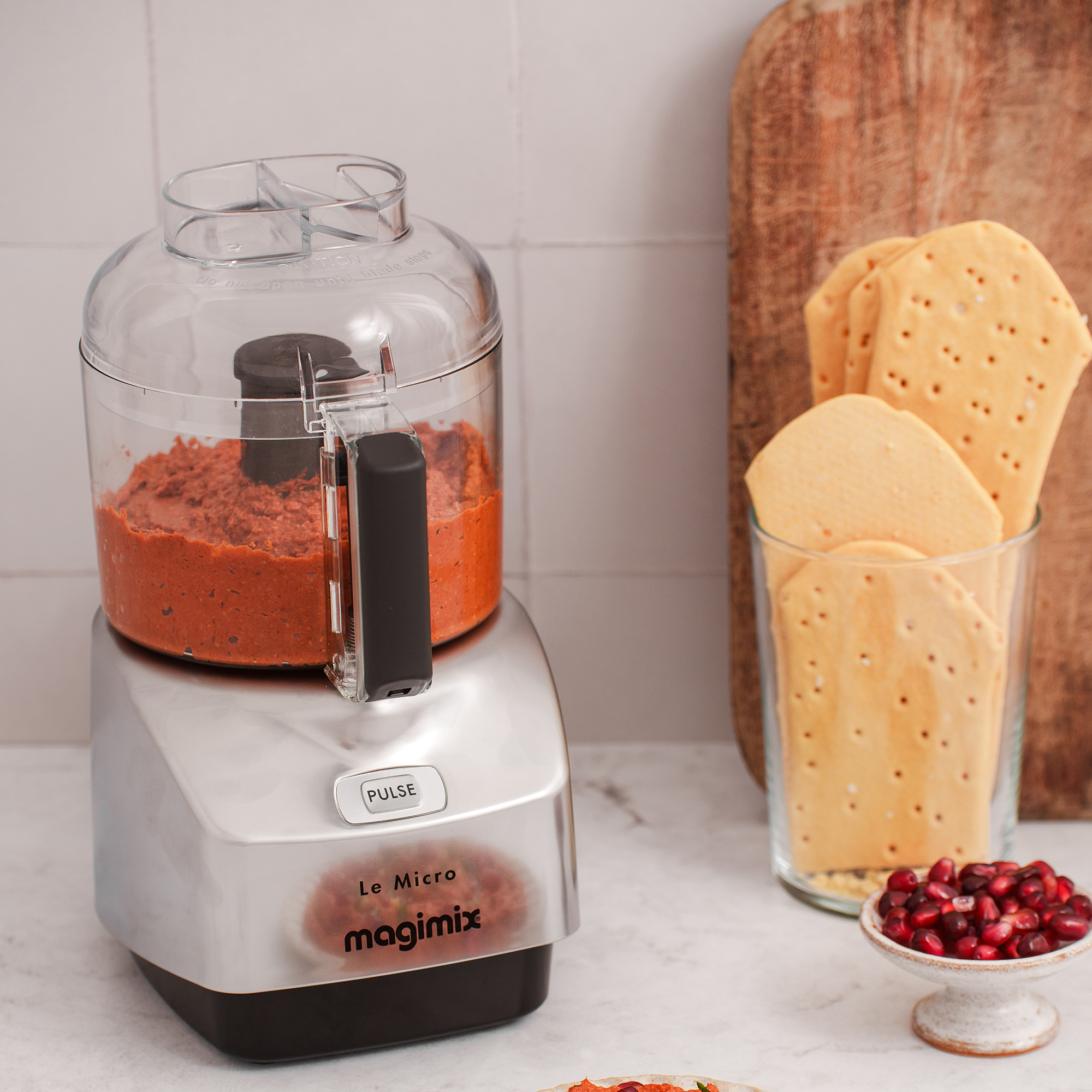 I won't gatekeep - Magimix's new small kitchen-friendly mini chopper is my secret to delicious lazy dinners
I won't gatekeep - Magimix's new small kitchen-friendly mini chopper is my secret to delicious lazy dinnersMy homemade pesto pasta has never been better
By Holly Cockburn