Take a tour of this idyllic octagonal house in Kenilworth
This quirky eight-sided home is on the market for £870,000

This little gem of a house, nestled in the grounds of Stoneleigh Abbey, Kenilworth, is a master class in how to make an unusual space work for you. The Grade-II listed home is made up of an octagonal-shaped main house, annex and summer house, hidden in formal walled gardens of Stoneleigh abbey, founded in 1154 by Cistercian monks.
Related: Take a tour of this stunning Chelsea Mews house complete with its own roof terrace
The quirky property boosts a surprising amount of space, with four bedroom and three reception rooms. Modern design and traditional touches blend seamlessly together throughout the interior of the house. The standout features include the exposed brick walls, high ceilings and exposed beams, including one of the prettiest RSJs we've ever seen!
Let's take a nosy around all eight sides of this unique home.
Exterior
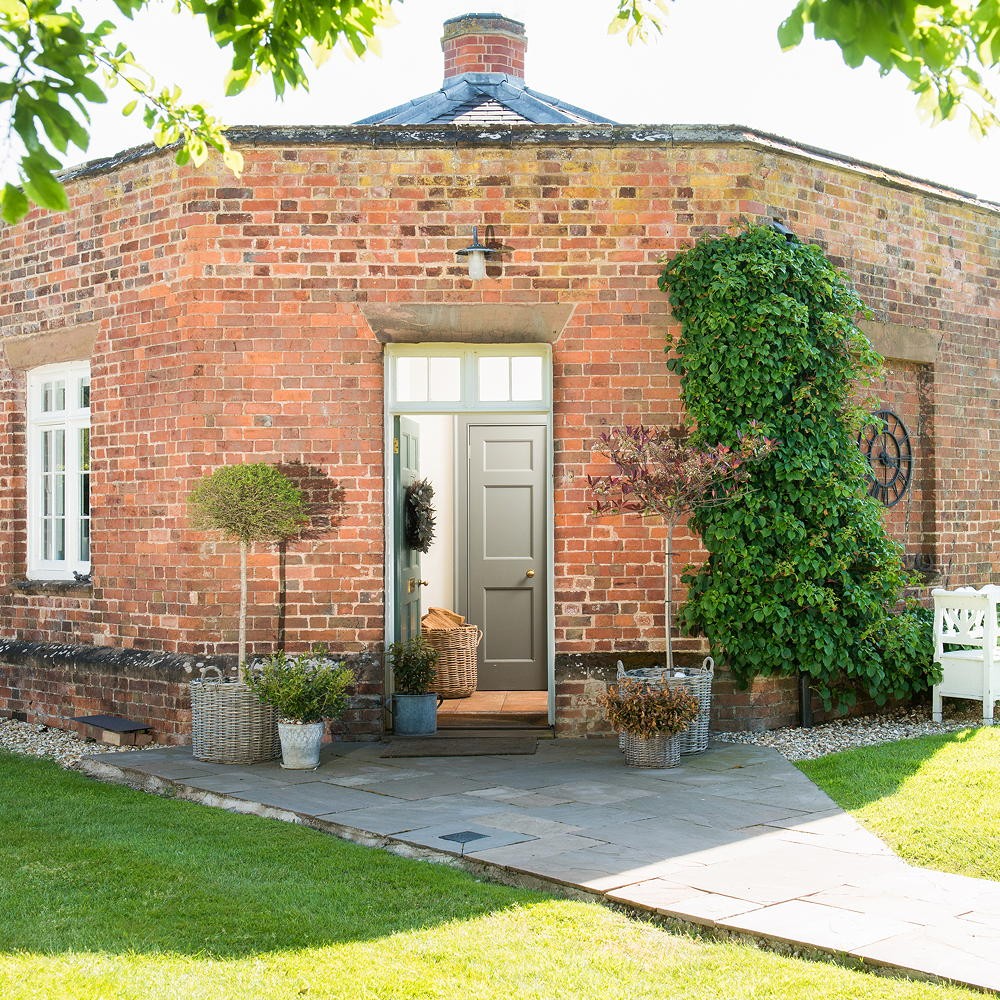
It doesn't get more country chic than this striking entrance. Cosy and elegant, you'd be forgiven for thinking a Jane Austen character is about to walk into shot. We can just imagine lining up our wellies in the porch, after a morning walk along the River Avon. Which, incidentally, runs right through the Abbey grounds...
Kitchen
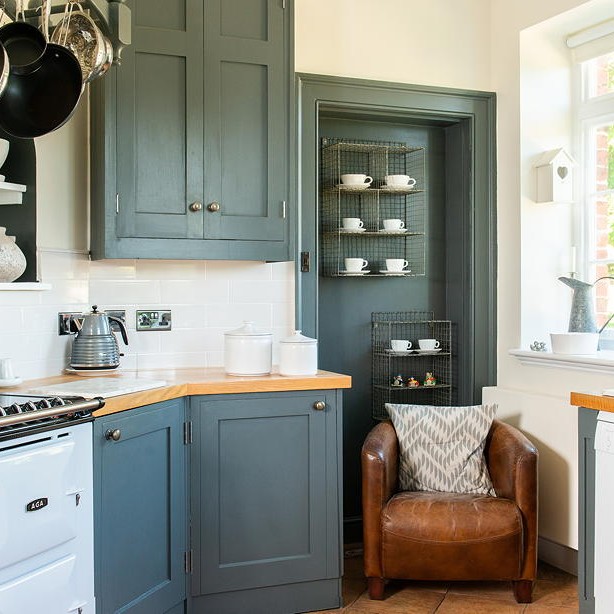
The use of space in this kitchen is genius. No corner is wasted – and there are lots of them. Despite the size of this kitchen, it feels anything but small, with hand-painted cabinets and worktops surrounding you on all sides you'll be spoiled for choice for where to roll out a sheet of pastry or knock up a Victoria sponge.
A small Aga with an electric hob makes gives this room a cosy country kitchen feel without overwhelming it. There's even space for a cosy chair, the perfect position for enjoying a cheeky midnight snack.
Get the Ideal Home Newsletter
Sign up to our newsletter for style and decor inspiration, house makeovers, project advice and more.
Dining room
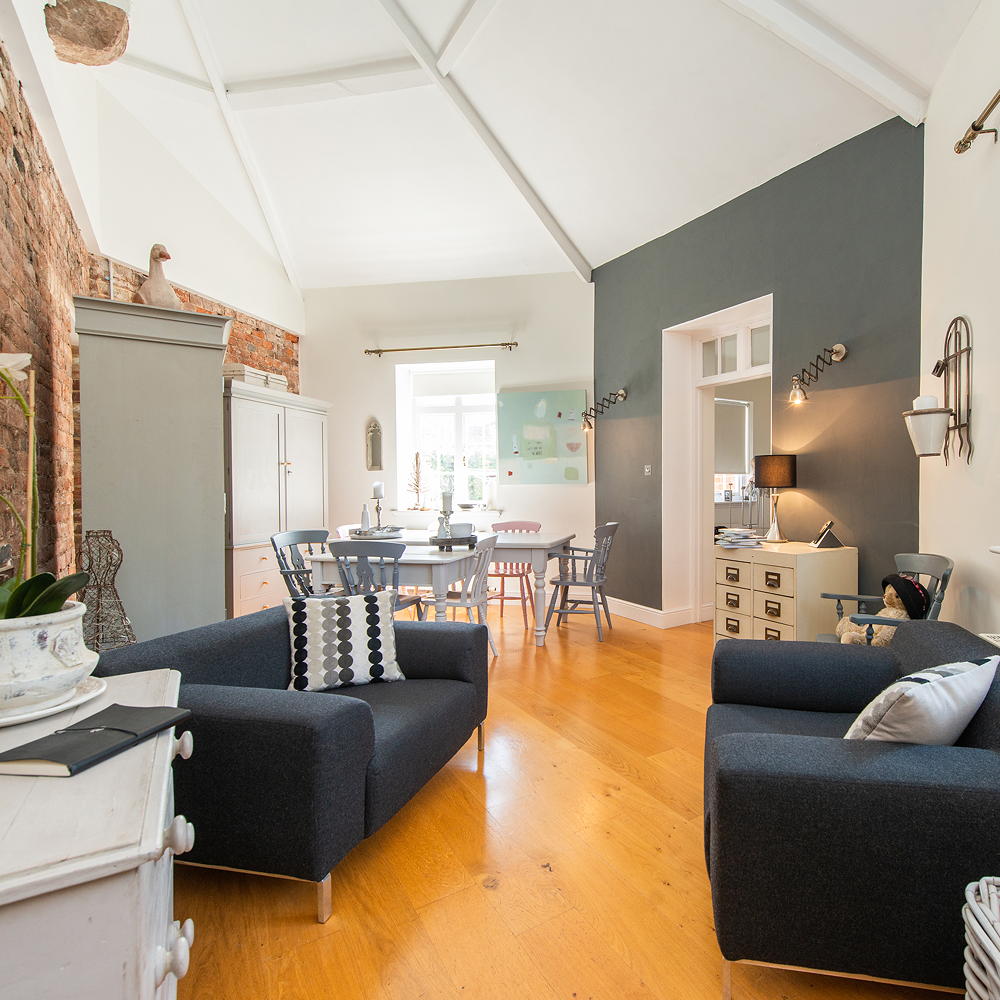
Leading straight in from the hallway and adjoined to the kitchen, we've called this room a dining room, but it can also double as sitting room – perfect for when your friends pop round for a cup of tea. The striking high ceiling makes this a light and airy space, and along with the exposed brick walk, gives this room oodles of character.
Living room
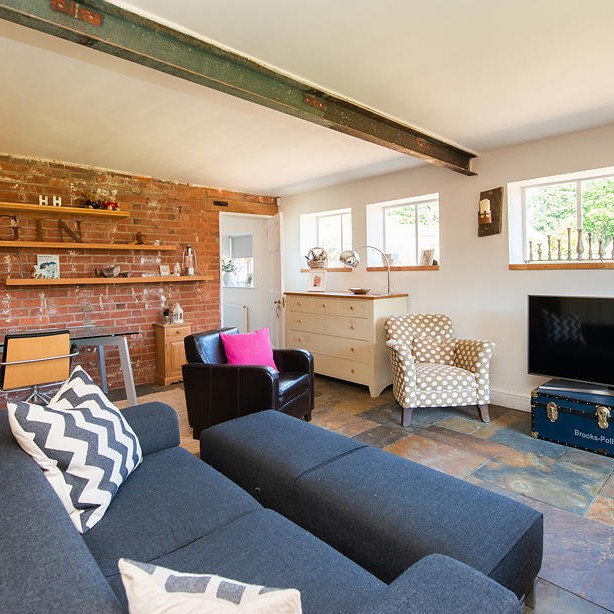
There are two living rooms in the property, one located in the main house complete with an open fire place and French windows, and this one housed in the annex. This property is the closest you will ever get to the industrial trend, smack bang in the middle of the countryside, with exposed brick and stone walls. An old boarding-school trunk makes a quirky TV stand.
Bedroom
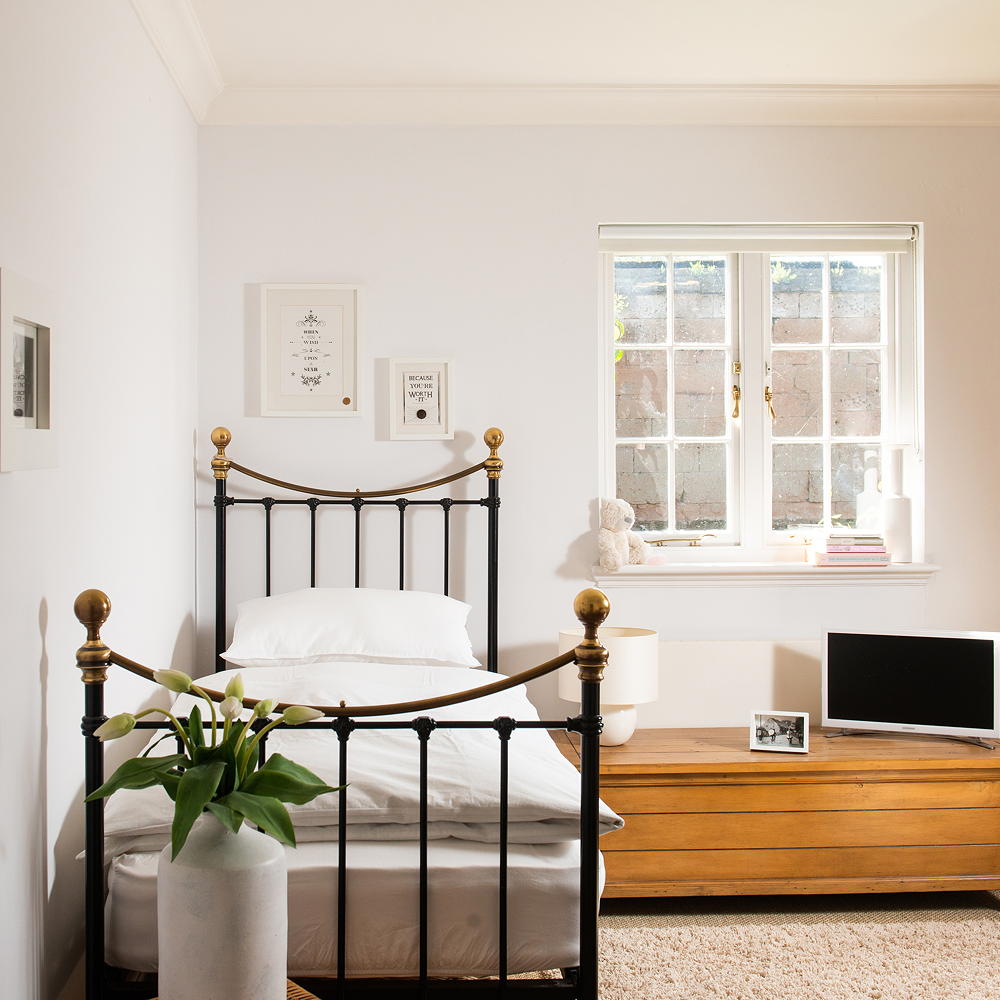
The current owners have kept all the rooms, especially this single room, simple and elegant. The vintage bed frame elevates what would be a plain white room into something you'd love nothing more than to dream the night away in.
Bathroom
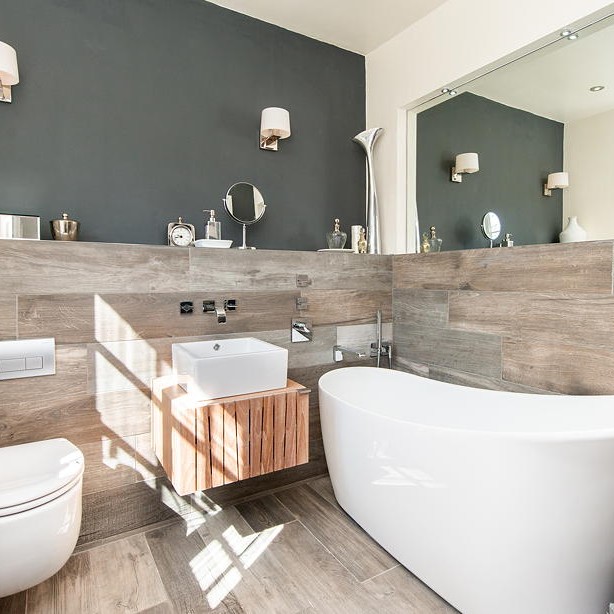
This ensuite to the master bedroom is fitted out with gorgeous Fired Earth sanitaryware. We would love to while away a few hours in this sloping bathtub – just add a few bath bubbles for total bliss.
Home office
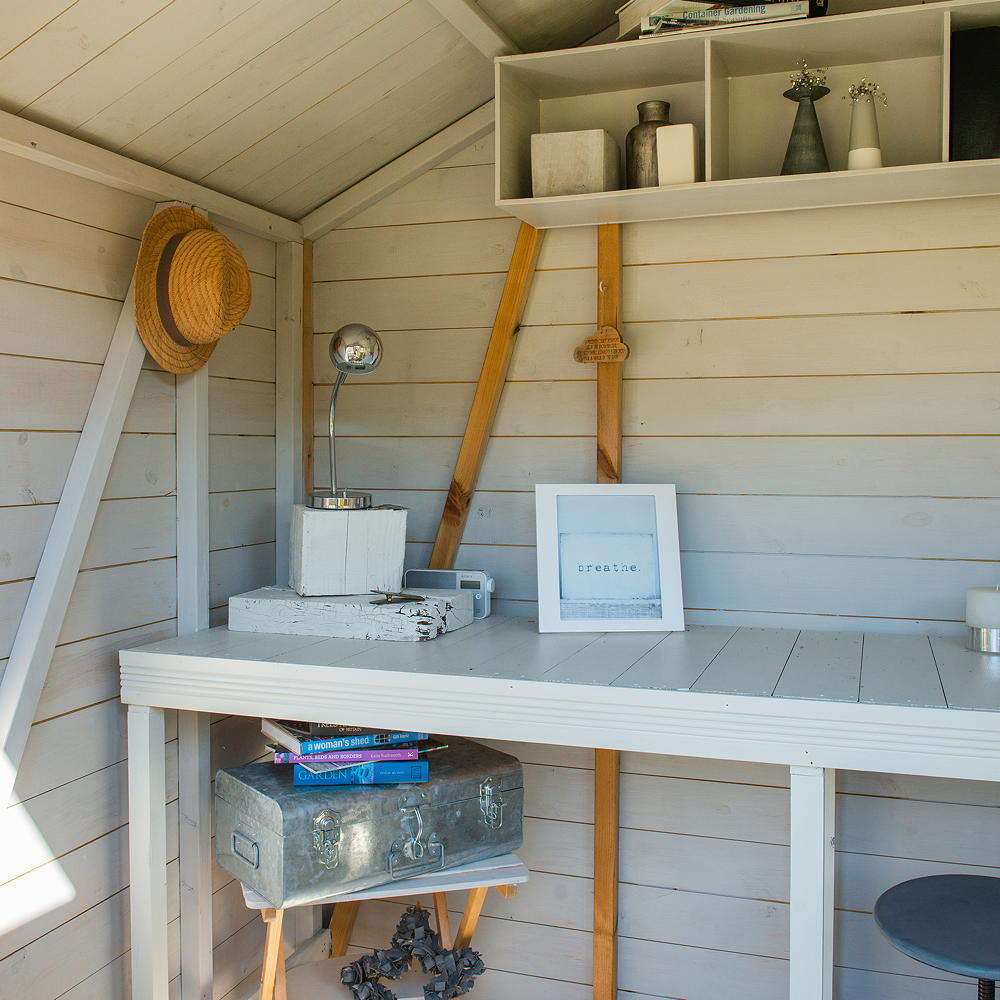
The traditional summerhouse, hidden away in the corner of the properties walled garden, has been fitted out with a painted wooden desk to create a home office. Can you imagine anything lovelier than tinkering away at your latest project in this sun-filled space?
The grounds
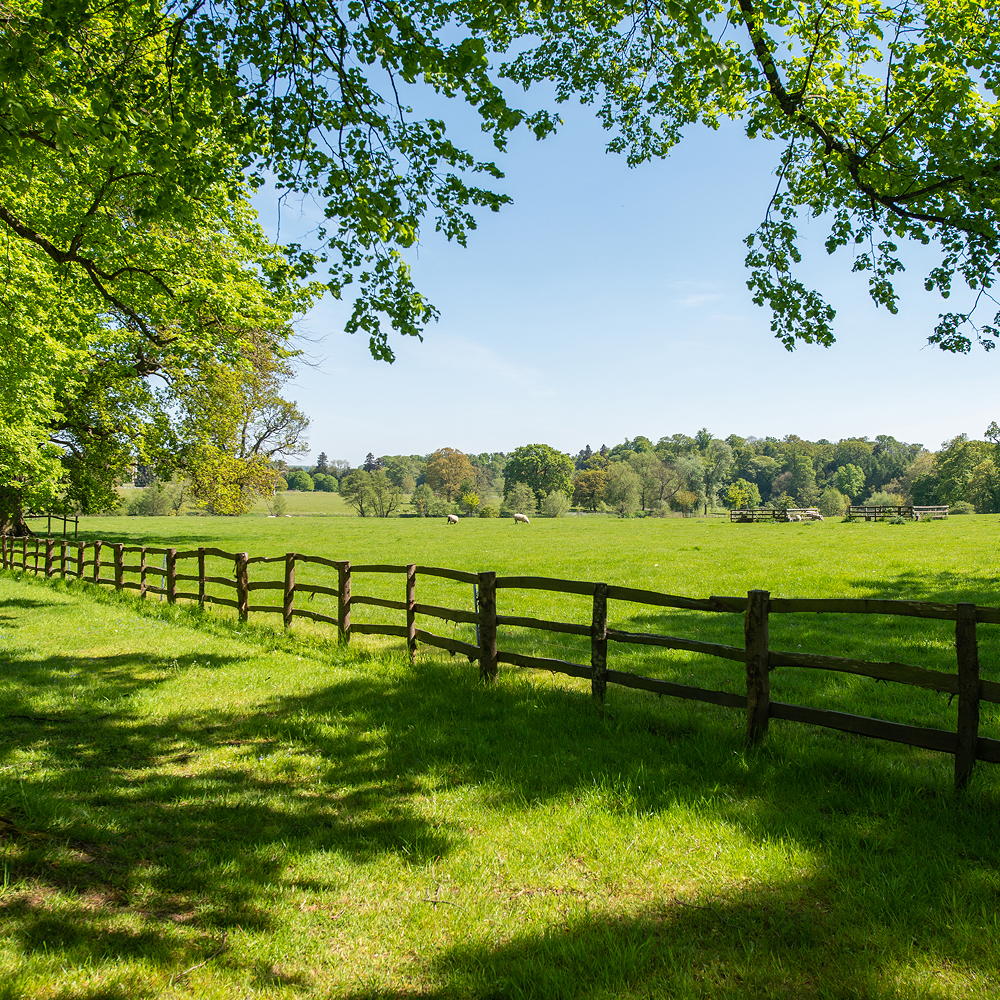
The Abbey estate is made up of 690 acres of mature estate land, so in addition to a private walled garden, the lucky residents get to enjoy a number of lush green communal areas, including an orchard and the estate's walled garden.
This four-bedroom property in Stoneleigh Abbey, near the village of Kenilworth, is on the market with Knight Frank for an asking price of £870,000.
Related: Enjoy a tour around this stunning Arts and Crafts house in Scotland
How do you feel about trading in your four walls for eight?

Rebecca Knight has been the Deputy Editor on the Ideal Home Website since 2022. She graduated with a Masters degree in magazine journalism from City, University of London in 2018, before starting her journalism career as a staff writer on women's weekly magazines. She fell into the world of homes and interiors after joining the Ideal Home website team in 2019 as a Digital Writer. In 2020 she moved into position of Homes News Editor working across Homes & Gardens, LivingEtc, Real Homes, Gardeningetc and Ideal Home covering everything from the latest viral cleaning hack to the next big interior trend.
-
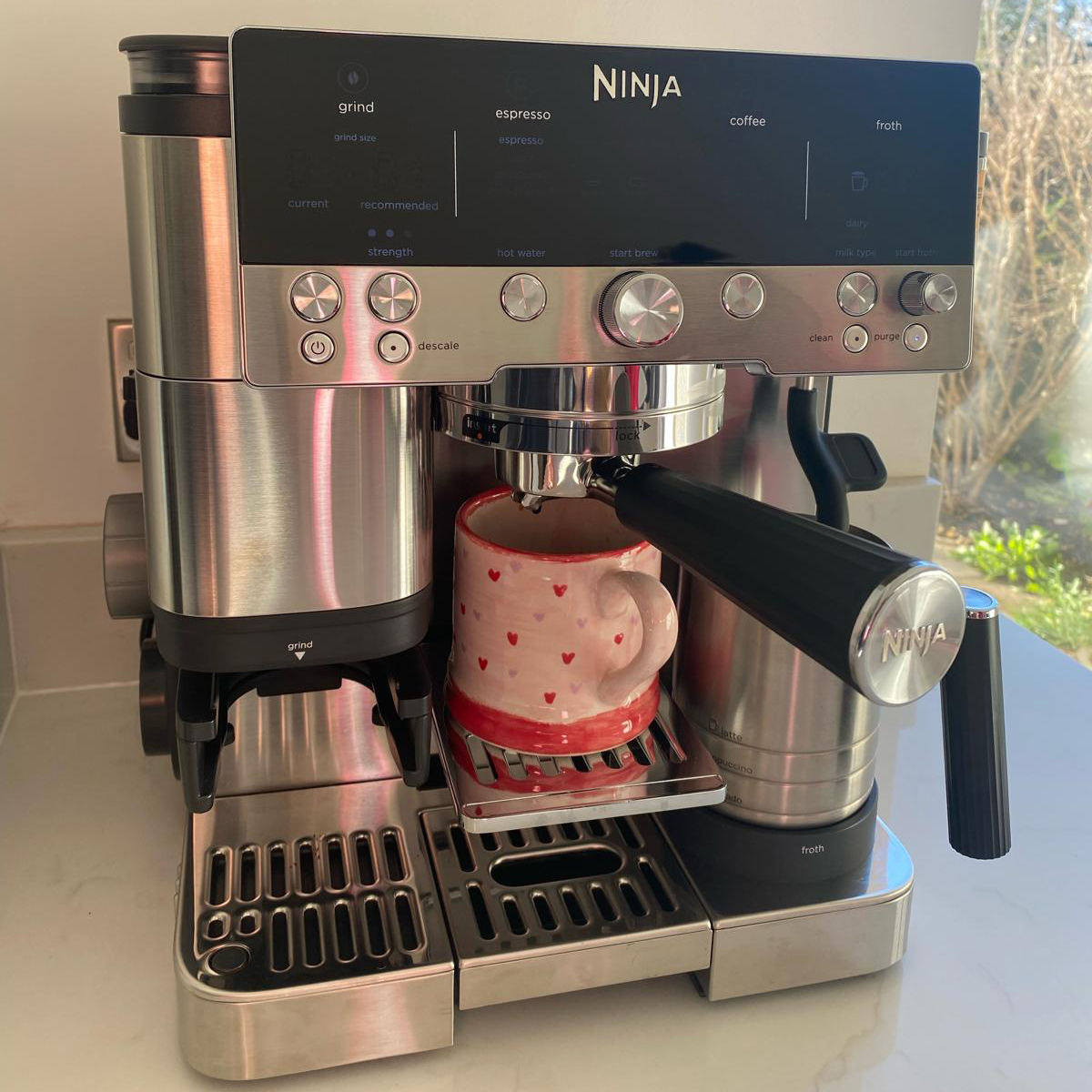 My go-to Ninja coffee machine is on sale for Easter weekend
My go-to Ninja coffee machine is on sale for Easter weekendIt makes coffee shop quality achievable at home
By Molly Cleary
-
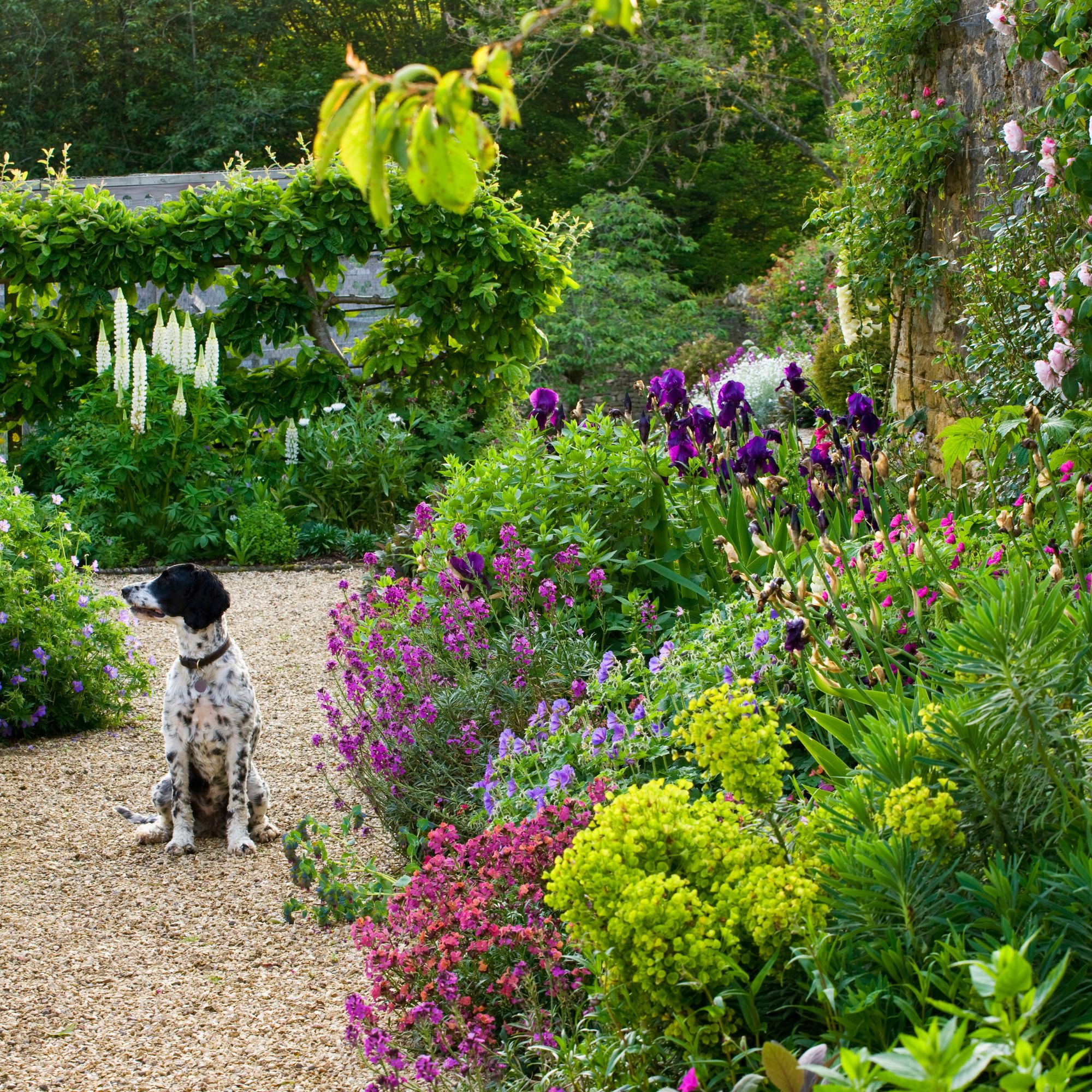 When to plant out annual flowering plants for vibrant, colourful garden borders – and give them the best start, according to experts
When to plant out annual flowering plants for vibrant, colourful garden borders – and give them the best start, according to expertsNot sure when to plant out annual flowering plants? We've got you covered...
By Kayleigh Dray
-
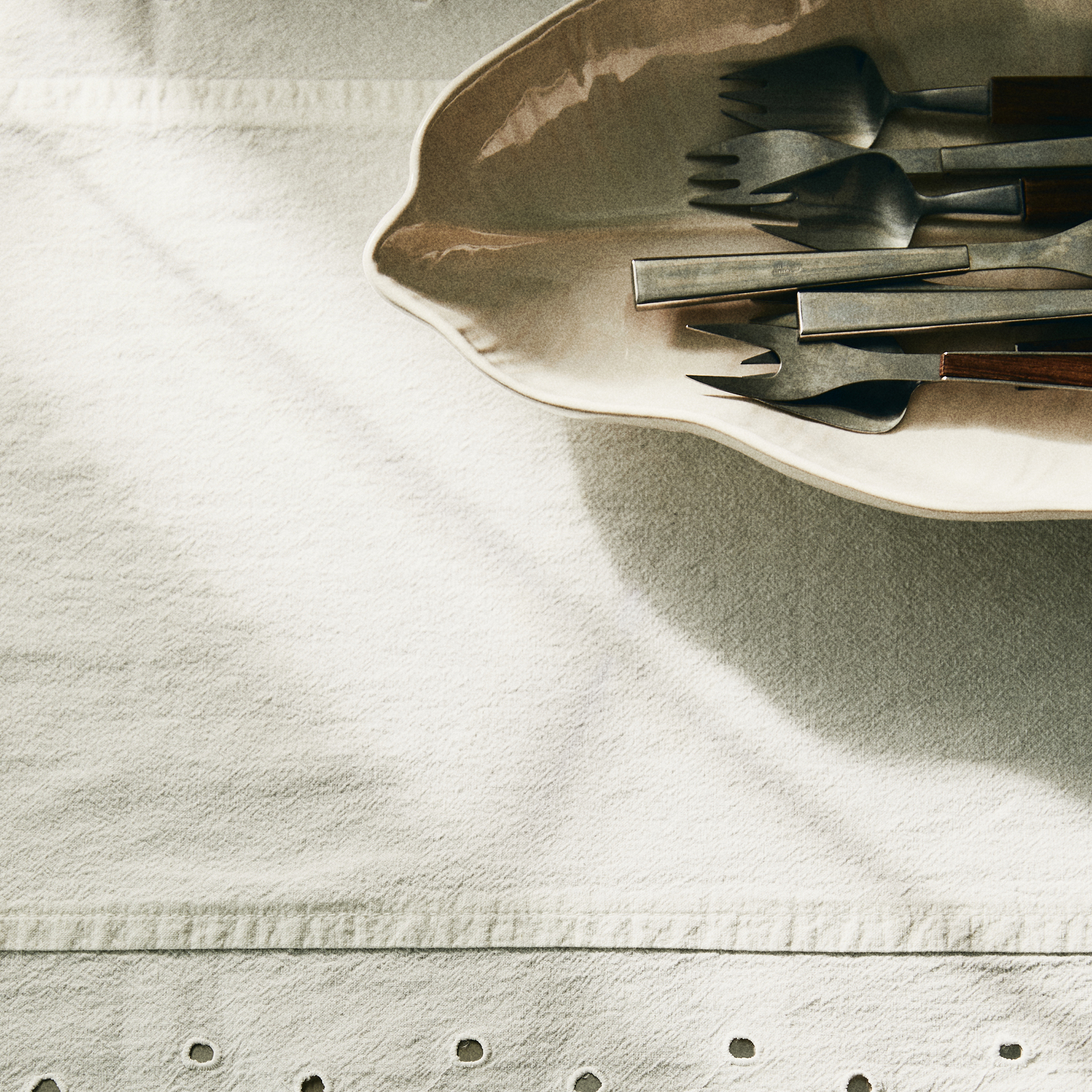 I'm a kitchen decor editor and didn't like this tableware trend - until I saw H&M Home's designer-look plates
I'm a kitchen decor editor and didn't like this tableware trend - until I saw H&M Home's designer-look platesThey made it easy to justify a new crockery set
By Holly Cockburn