Take a tour of the stunning Old Chapel in the Cotswolds, yours for £750,000
This Cotswolds former chapel is packed with charm

Dating all the way back to 1832, this chapel conversion in the lovely Cotswolds village of Longborough, is full of lovely historic details.
Related: The Call the Midwife chapel is now a luxurious four-bedroom home – and you can rent it
Let’s take a look around...
Living Room
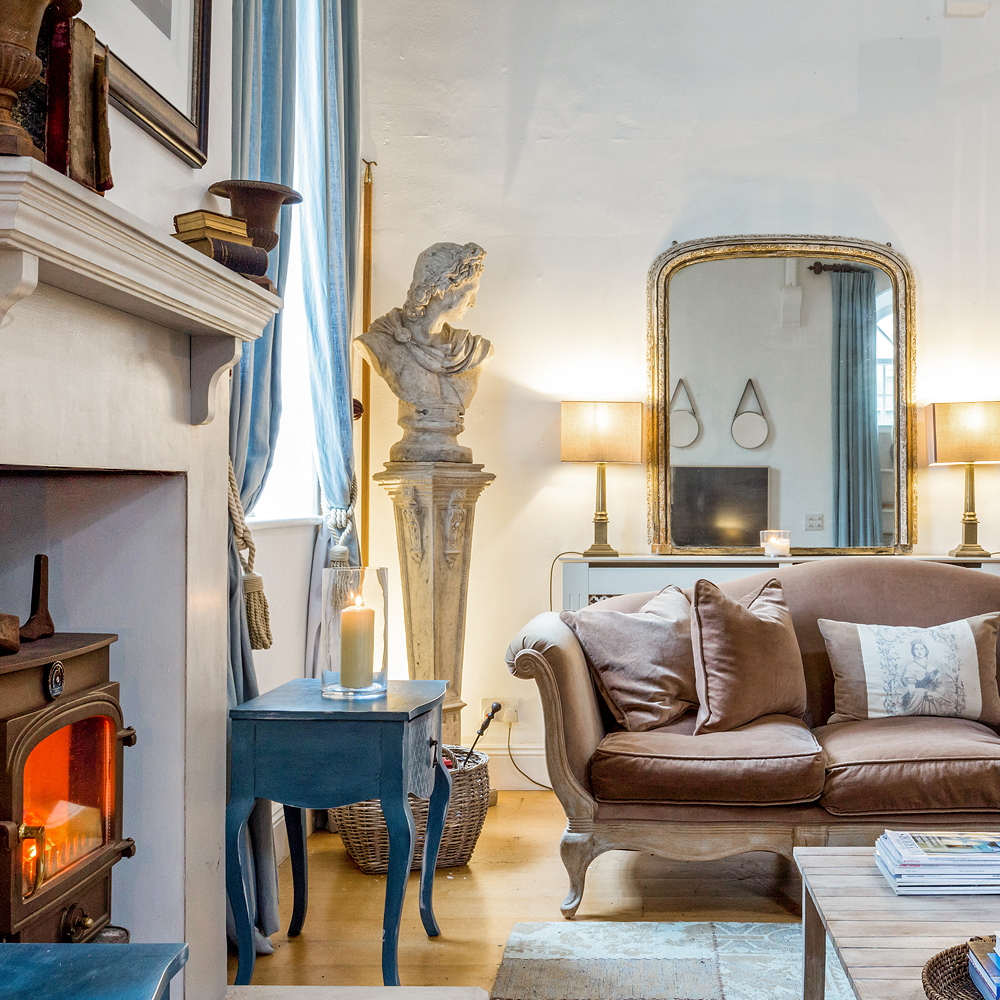
The semi-detached former chapel shows off its classic Cotswolds charm right from the off. You enter through the stunning original door, through a sweet hallway and then, through a set of impressive double doors, you enter the open-plan living area.
The living room boasts majestic double-height, beamed and vaulted ceilings with original chapel windows and a wood burner, looked over by a clever mezzanine area.
Dining Room
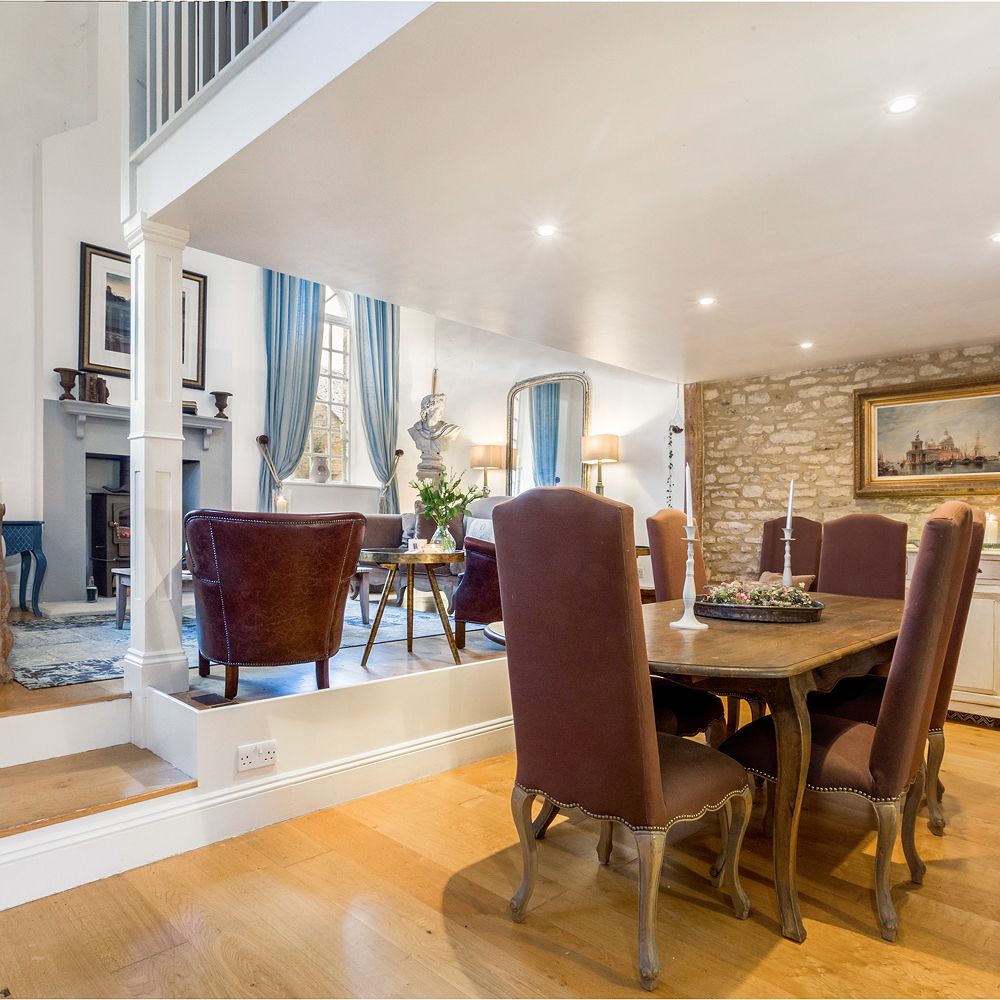
Just a few steps down from the living room you find the dining area. The active step down into this slightly sunken space creates an automatic zoning, while the mezzanine above adds a cosy feel on even chilly evenings. The stone wall adds to this warming effect and nods to the history of the home.
Kitchen
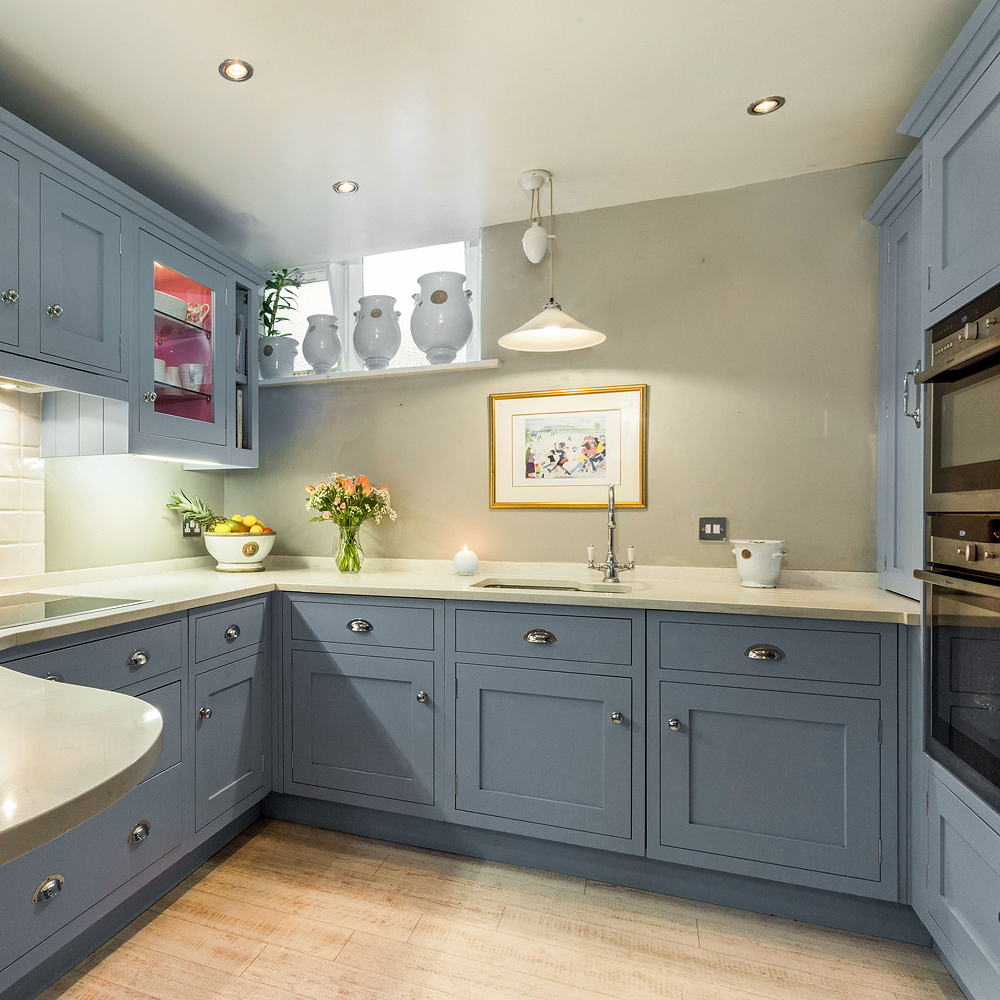
Just off the dining area you’ll find the sweet country kitchen. Painted in an on-trend, yet timeless shade of blue, this petite space is fitted to the full, with integrated appliances and a breakfast bar.
Get the Ideal Home Newsletter
Sign up to our newsletter for style and decor inspiration, house makeovers, project advice and more.
The kitchen also benefits from light streaming in from both ends – ideal for those slow-to-start mornings.
Mezzanine
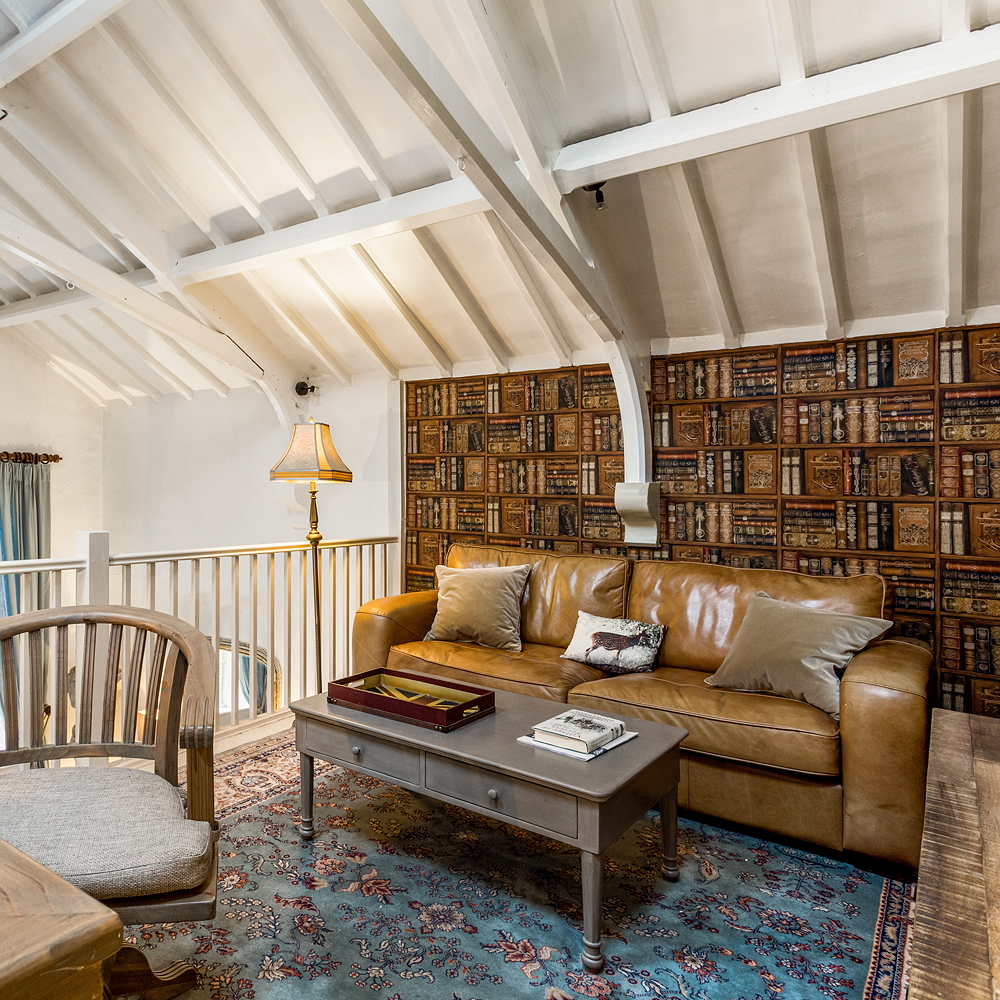
Above the open-plan living area, just below the beamed and vaulted ceilings is the nifty mezzanine. Currently used as a study space, this could also be used as a secondary living room, children’s play area or snug.
There’s a trend for using these as bedrooms, too, but consider the noise of people popping to the kitchen or watching TV below before you do this.
Hallway
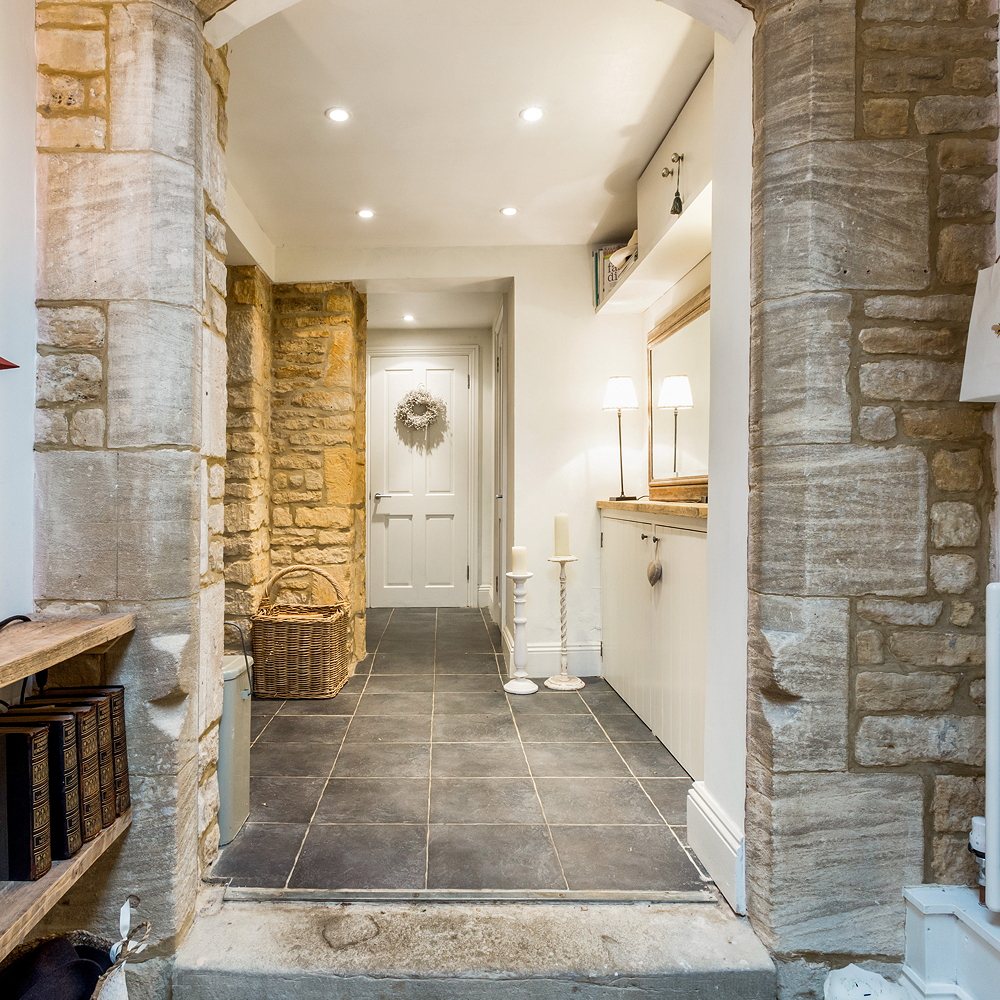
This semi-detached home offers two bedrooms and two shower rooms on the ground floor, but if you head upstairs you’ll find the master bedroom and another bathroom. Our advice? Put the kids downstairs and enjoy the upstairs to yourself!
The route to the master is also one of the most charming hallways, featuring local stonework walls and flooring, adding to that lovely period feel.
Terrace
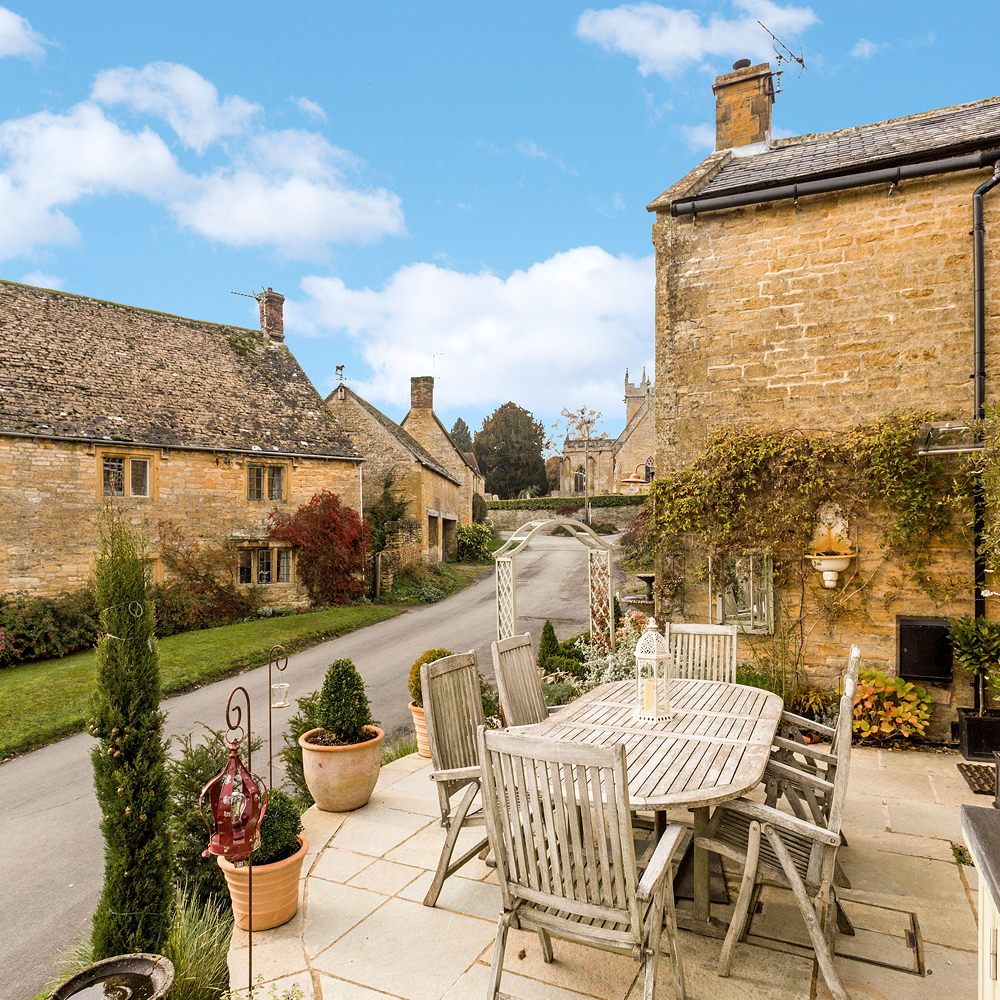
The cherry on top with this Cotswolds gem is the pretty terrace looking out onto the charming village of Longborough – ideal for eating outdoors over the summer, or simply taking in the country views.
There’s also a lovely roof terrace, providing a more private al fresco area, but both are south-facing, so you can enjoy the summer sun from either spot.
The former chapel is currently on the market with Savills – click the link to see some more of this sweet conversion.
So between vaulted ceilings, stone walls and chocolate-box views, what’s your favourite bit of this pretty home?

Thea Babington-Stitt is the Managing Editor for Ideal Home. Thea has been working across some of the UK’s leading interiors titles since 2016.
She started working on these magazines and websites after graduating from City University London with a Masters in Magazine Journalism. Before moving to Ideal Home, Thea was News and Features Editor at Homes & Gardens, LivingEtc and Country Homes & Interiors. In addition to her role at Ideal Home, Thea is studying for a diploma in interior design with The Interior Design Institute.
-
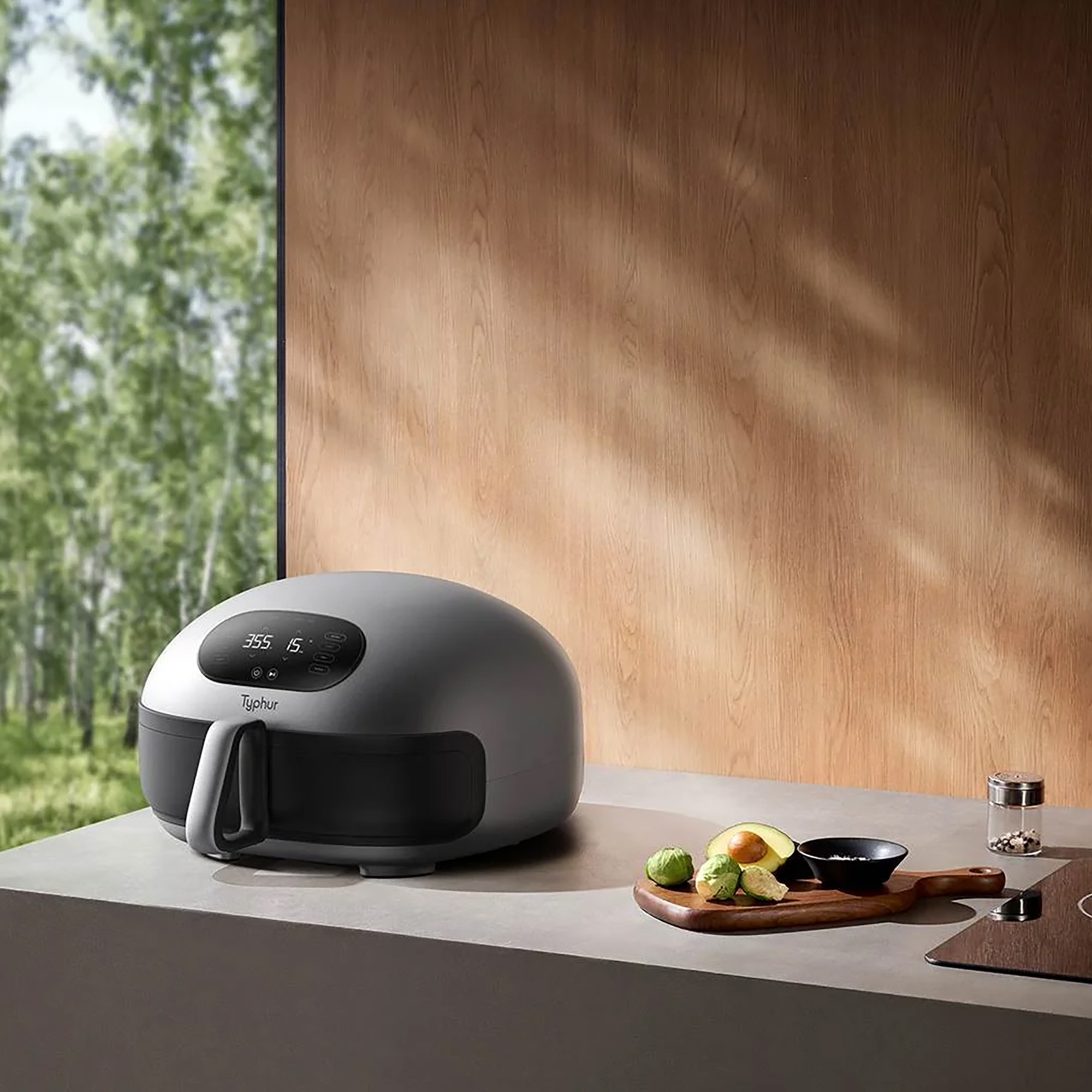 Typhur Dome 2 air fryer review – a glimpse into the future of air frying
Typhur Dome 2 air fryer review – a glimpse into the future of air fryingThe Typhur Dome 2 cooks food brilliantly and has all sorts of benefits, but is it worth the £499 price tag?
By Ellen Manning
-
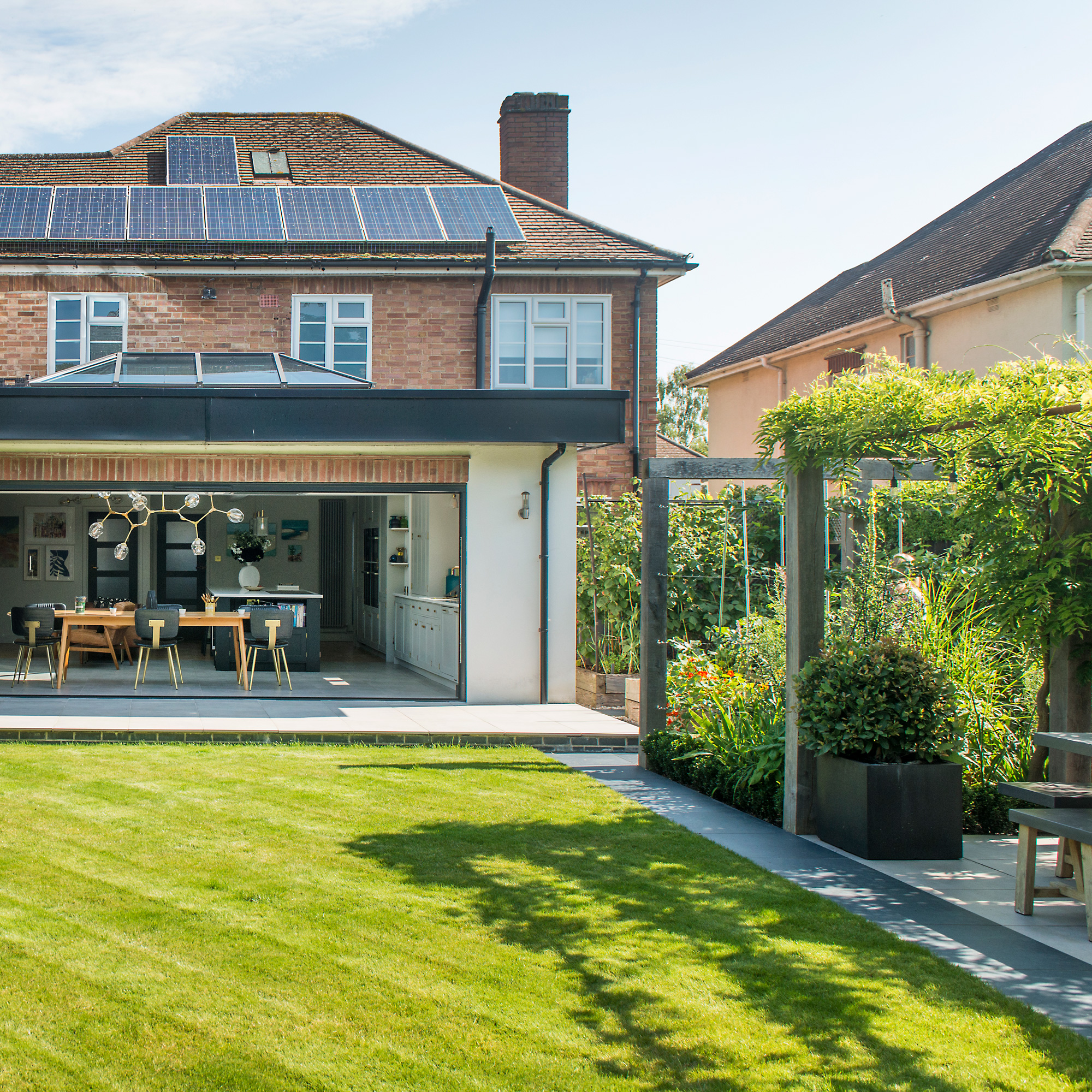 In creating their lush multi-use garden, the owners have cleverly futureproofed the space for years to come
In creating their lush multi-use garden, the owners have cleverly futureproofed the space for years to comeWith a zone for dining, a veg plot, a relaxing sun trap, and space for quiet contemplation
By Ginevra Benedetti
-
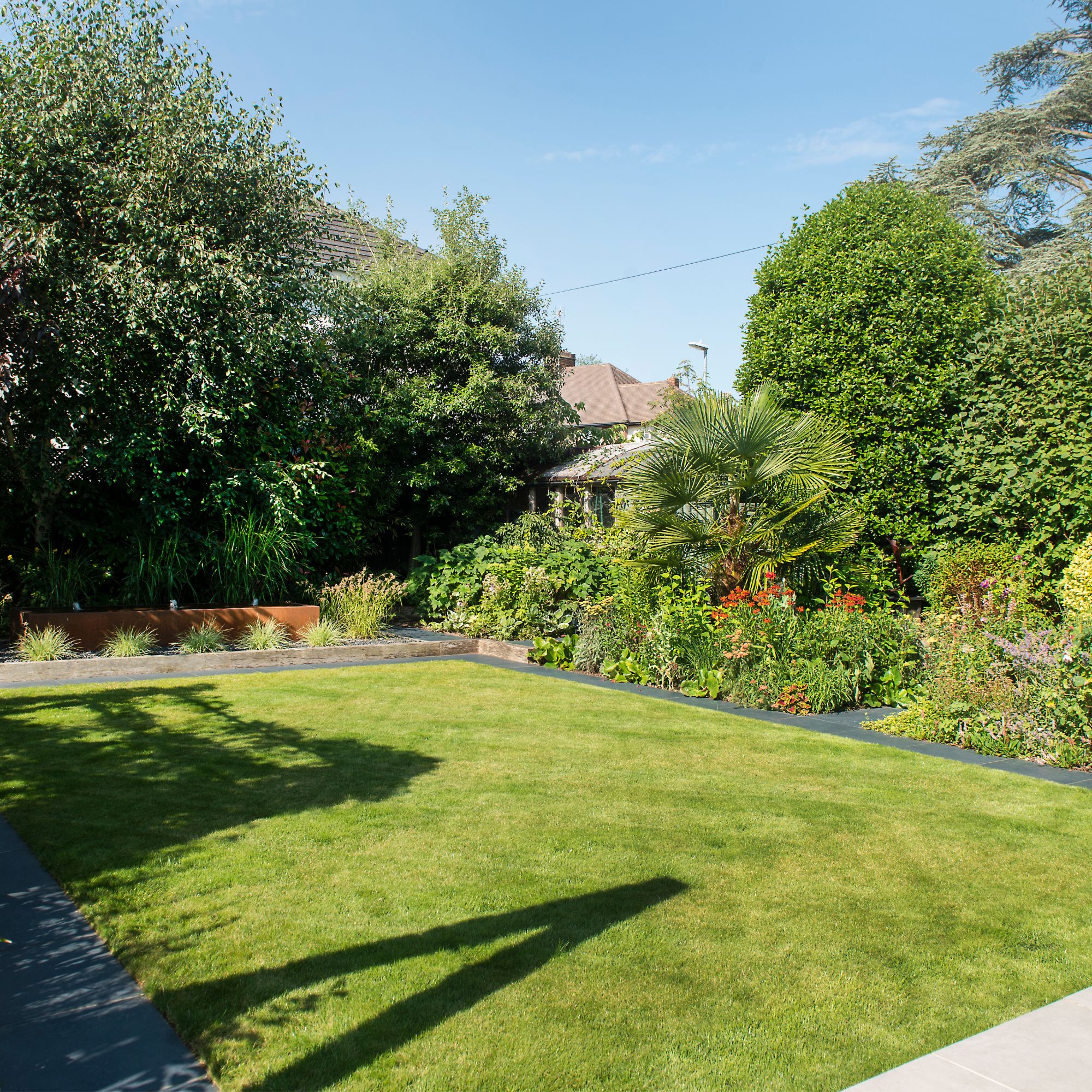 5 reasons why your grass seed isn’t growing and what you can do to help, according to garden experts
5 reasons why your grass seed isn’t growing and what you can do to help, according to garden expertsFor a lush, green lawn, you have to ensure the conditions are just right
By Kezia Reynolds