Take a tour of this stunning family home in Hampshire with river views
Yours for £1,450,000

Built just over 10 years ago, this Hampshire family house offers light and airy living spaces and room for all the family. Let’s take a look...
Related: Take a tour of the stunning Old Chapel in the Cotswolds, yours for £750,000
Exterior
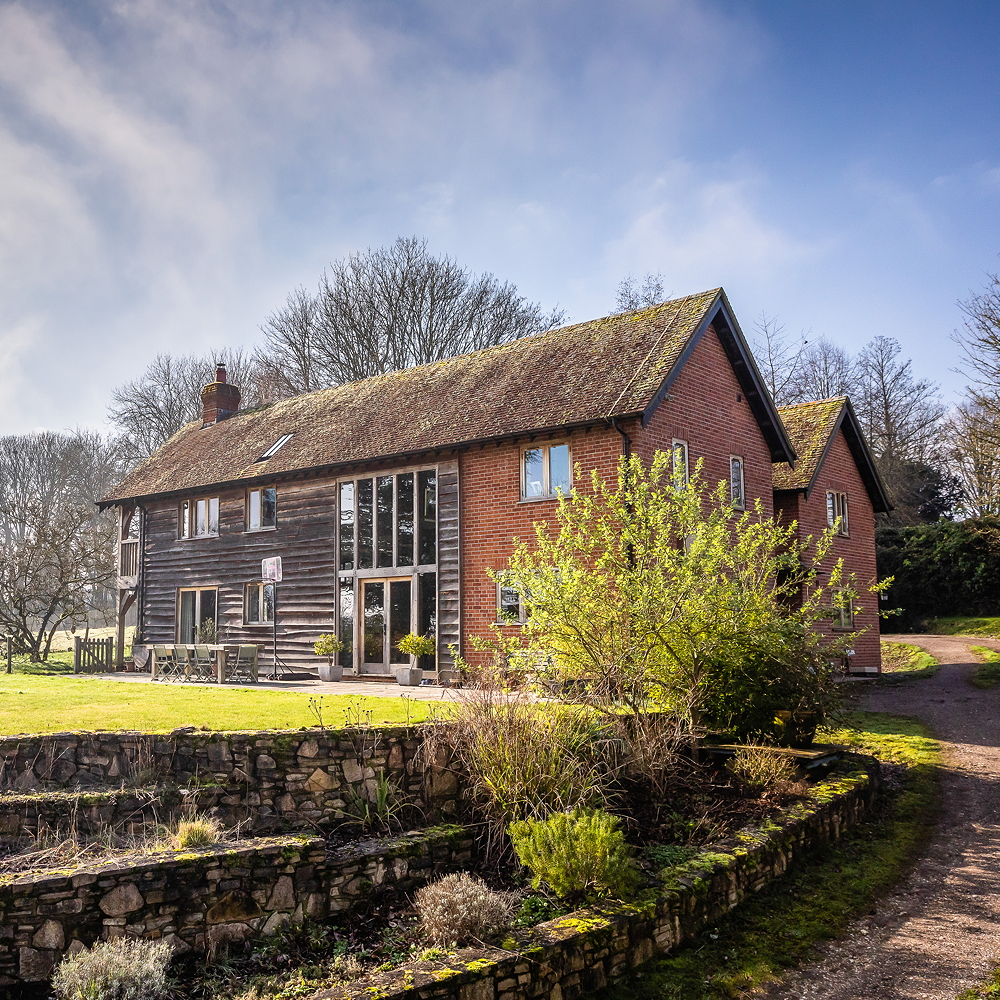
Situated in Hampshire’s charming Test Valley, this family home offers bucketloads of character from first glance. The mixed material exterior, with brickwork and wood cladding, and hints of an oak frame immediately make you want to know more...
Family space
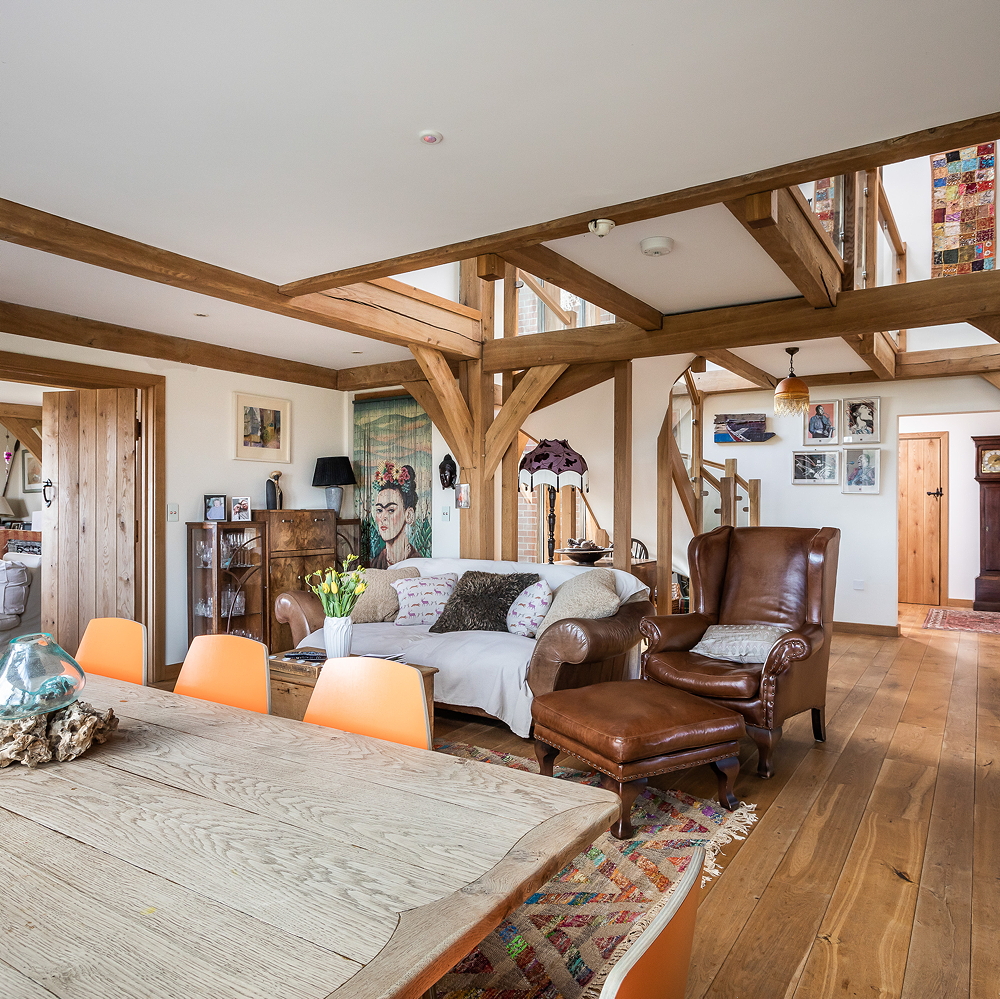
The downstairs of the property is largely comprised of an open-plan kitchen, dining and living area, offering space and a lovely flow – perfect for busy family life. The double doors leading out into the garden also provide a link to the outdoors and a useful spot for kids and pups to run in and out.
With open hallways above there’s a wonderful double height to the hall, causing light to flood into all corners of the exposed beams. Tucked away beside the kitchen there’s also a handy utility room with all your appliances close to hand.
Living room
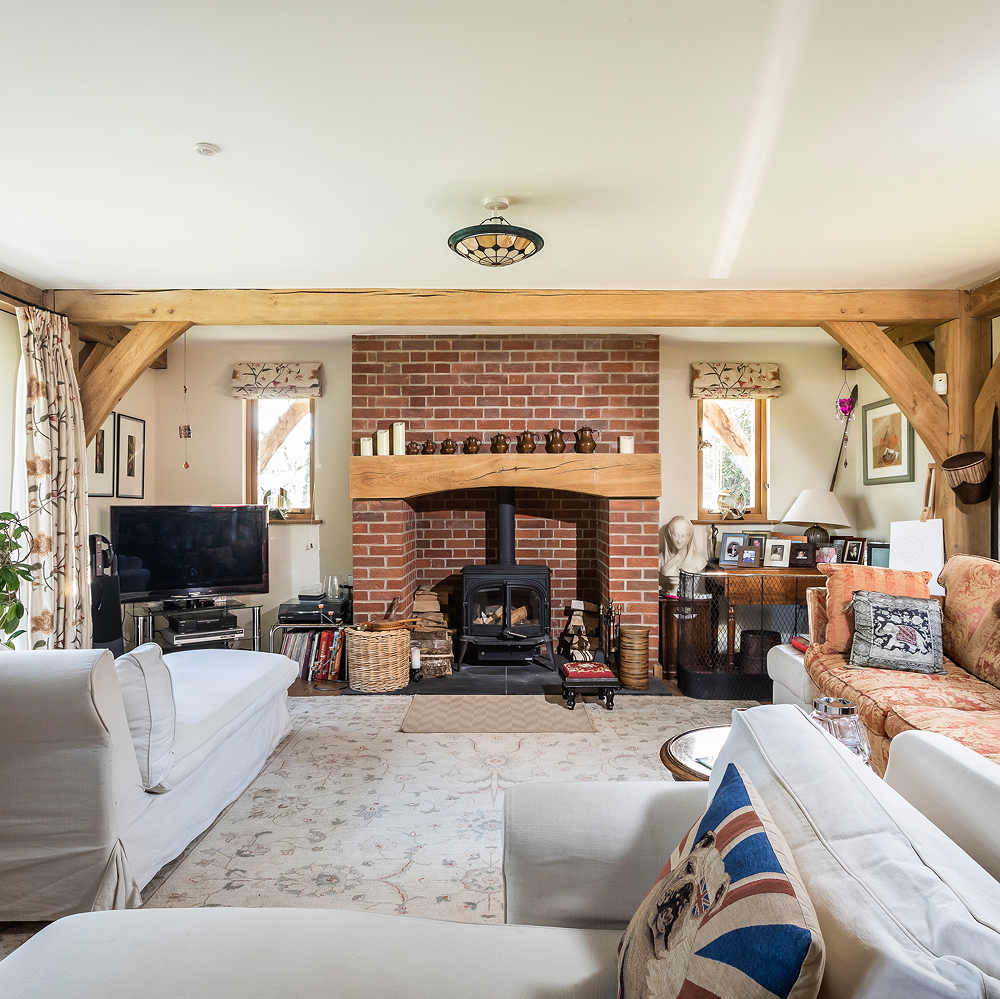
Going through a set large doors off the open plan area, there’s a lovely additional living room. With a log-burner for chilly evenings, and double doors out onto the garden for summer days. It’s a perfect spot for all seasons. Also off the open plan space is a large study, ideal for working from home, homework or to become a ground floor fifth bedroom.
Hallway
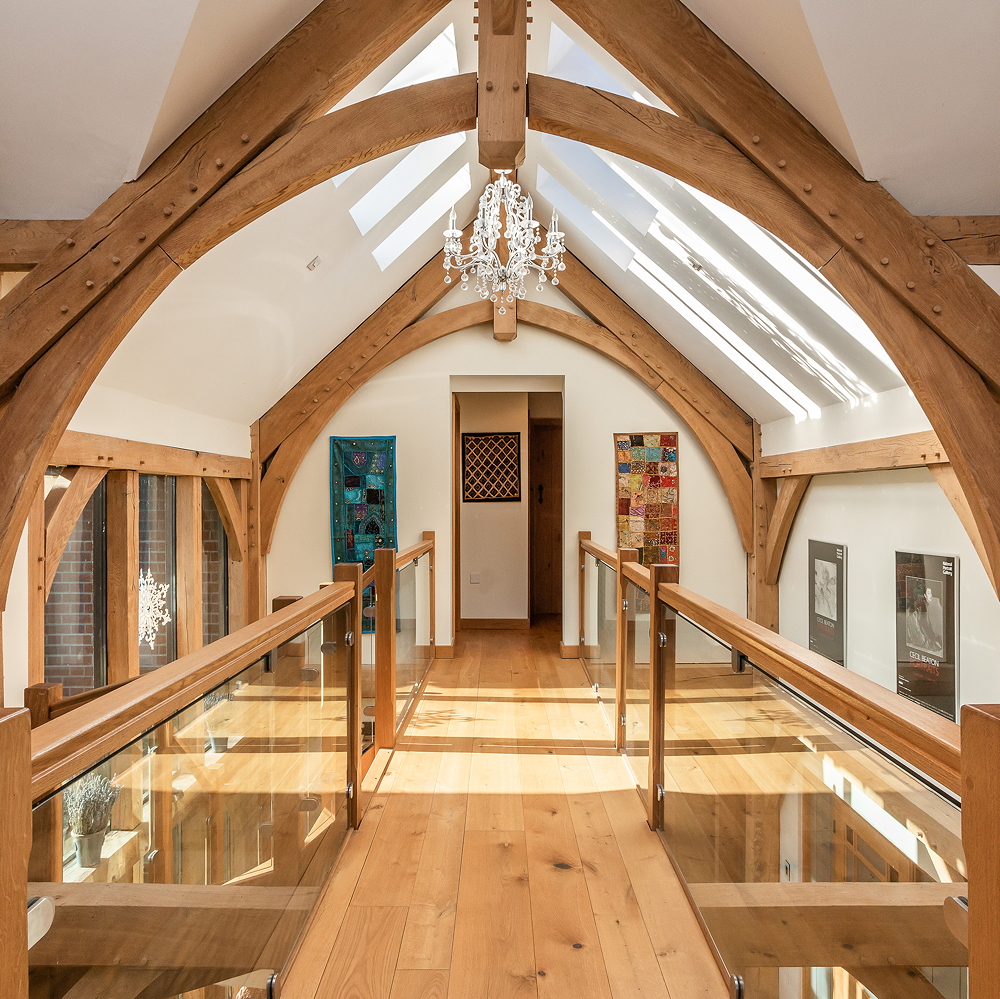
Heading up the turning staircase you rise into the grand arched ceilings above and find the elegant, skylight-lit gallery hallway. This area really enhances the sense of space and flow in the home. The light shade of the oak beams keep things airy and bright.
Get the Ideal Home Newsletter
Sign up to our newsletter for style and decor inspiration, house makeovers, project advice and more.
Master bedroom
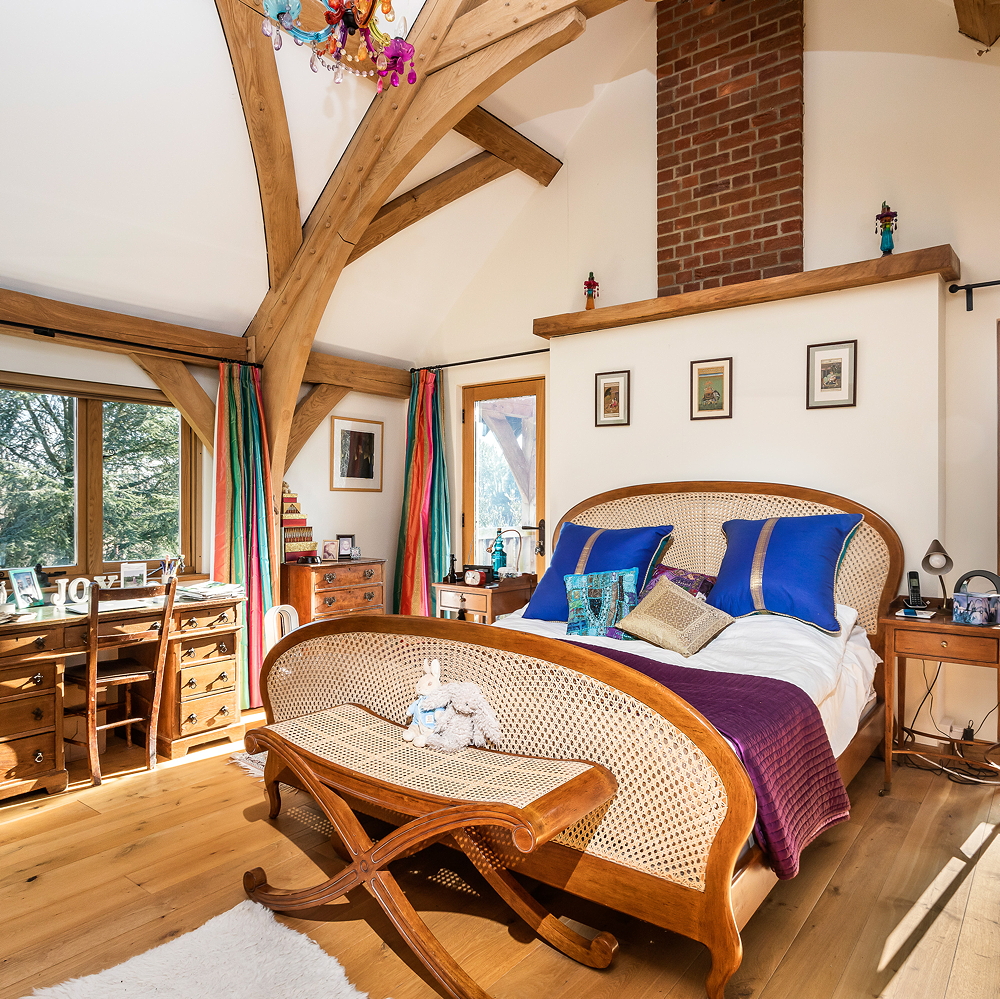
There are currently four bedrooms to choose from in this Hampshire home, but the master is of course the one to nab. As well as boasting an en suite and walk in wardrobe, it has access to a balcony, the perfect spot for a morning coffee.
View
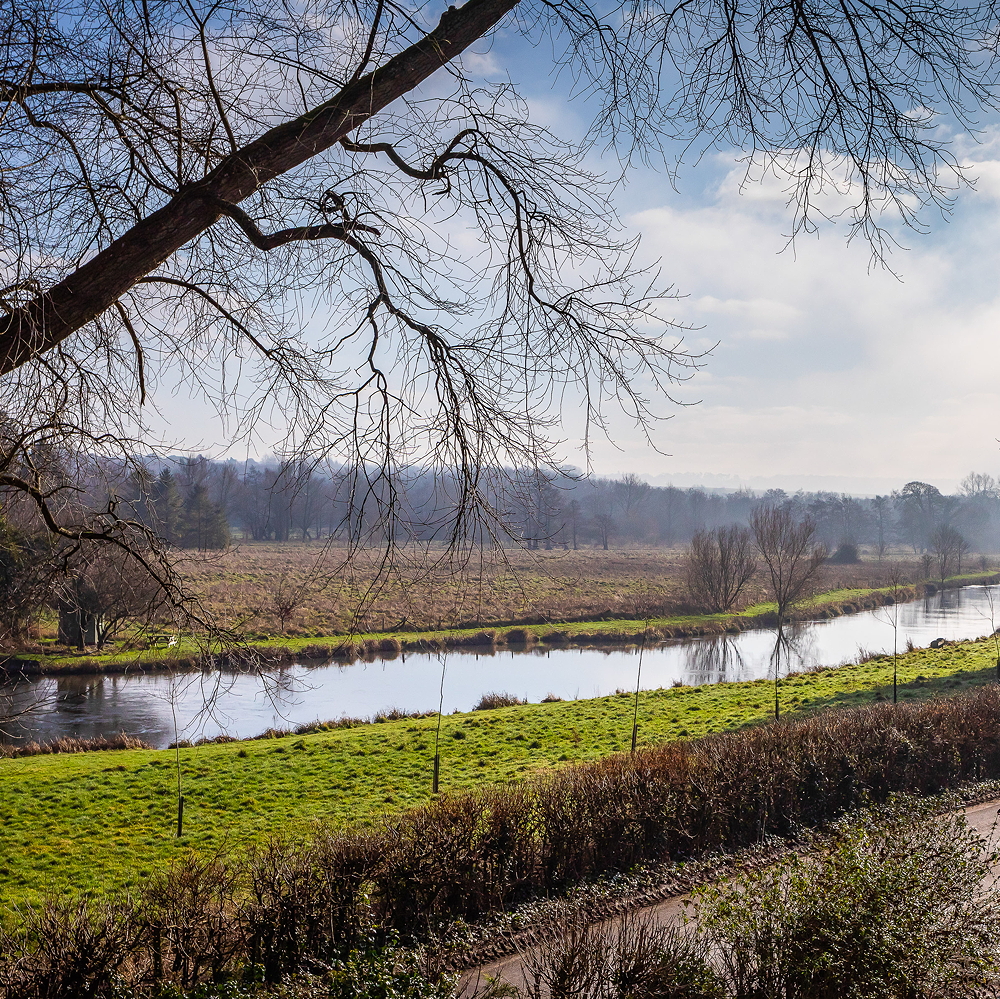
With its elevated position, this lovely home has stunning views of the picturesque River Test. There are gardens surrounding the house, as well as a good-sized terrace, so whether you want to kick a ball with the kids on the lawn or relax and soak in the view, there’s a spot for you.
This home is currently on the market with Savills, use the link to continue exploring.
Related: Enjoy a tour around this warm and welcoming Oxfordshire cottage
Would your family love to have the run of this home?

Thea Babington-Stitt is the Managing Editor for Ideal Home. Thea has been working across some of the UK’s leading interiors titles since 2016.
She started working on these magazines and websites after graduating from City University London with a Masters in Magazine Journalism. Before moving to Ideal Home, Thea was News and Features Editor at Homes & Gardens, LivingEtc and Country Homes & Interiors. In addition to her role at Ideal Home, Thea is studying for a diploma in interior design with The Interior Design Institute.
-
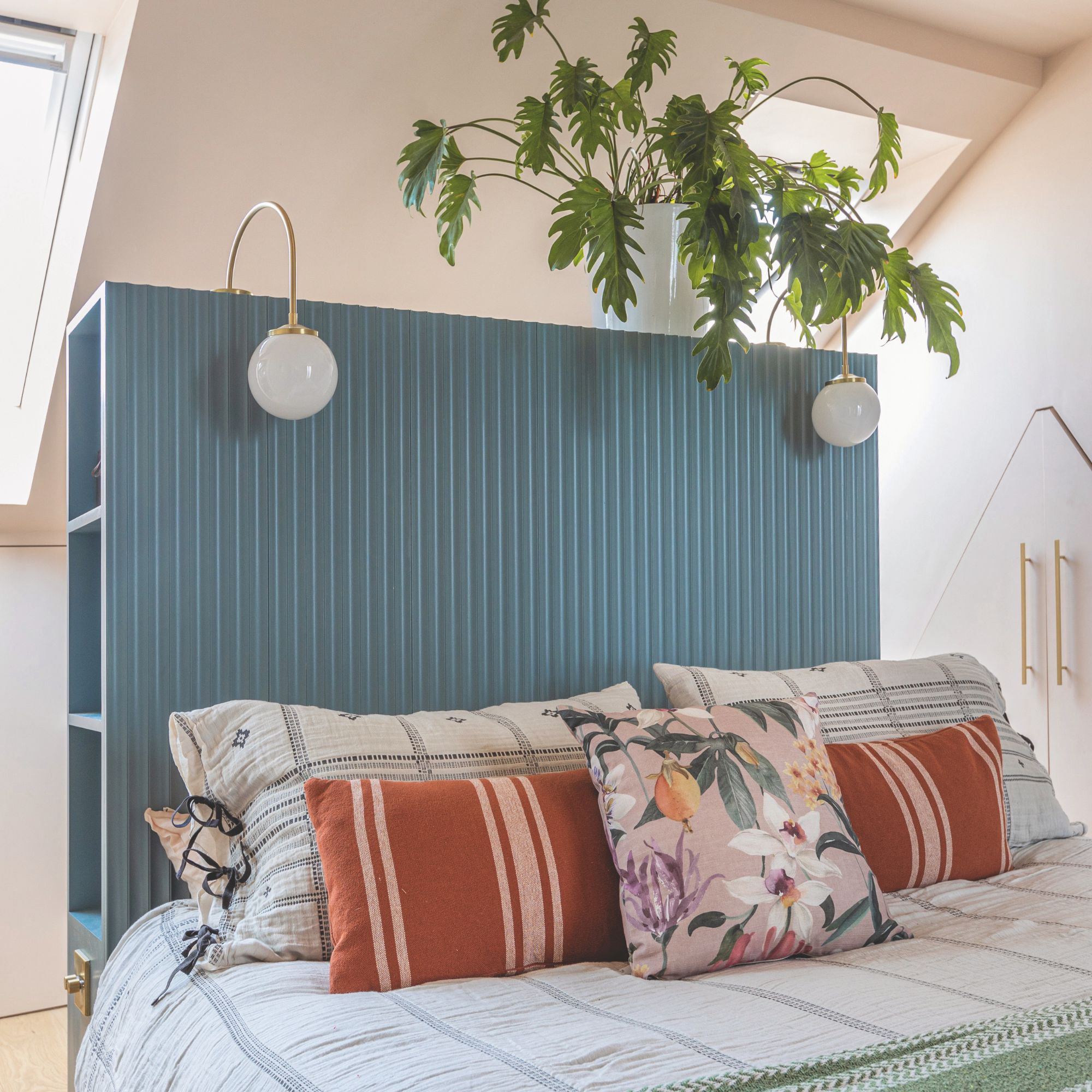 5 signs you’ve taken decluttering too far — and how you can pull yourself back, according to organisation experts
5 signs you’ve taken decluttering too far — and how you can pull yourself back, according to organisation expertsYou might have to start resisting the urge to purge
By Lauren Bradbury
-
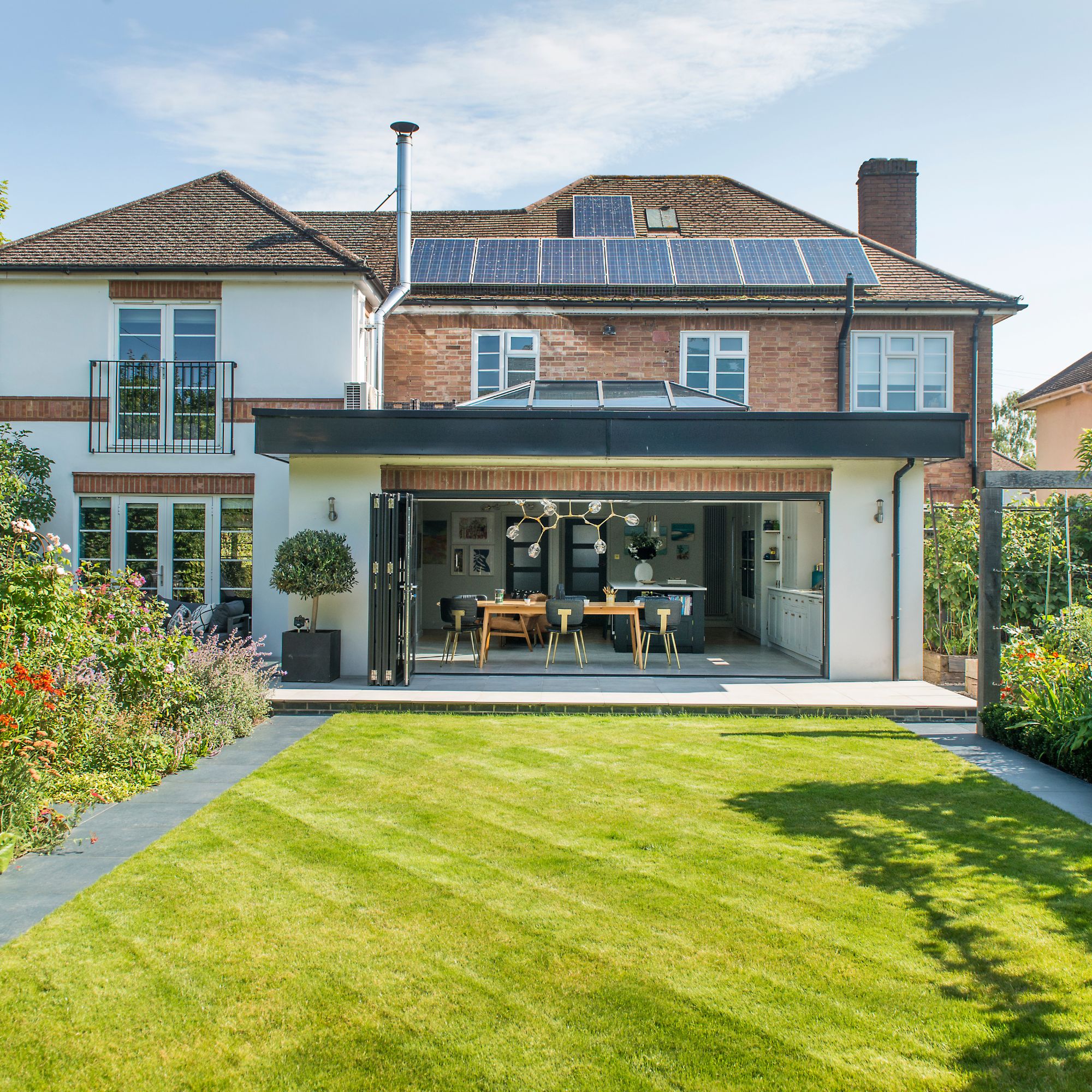 What is the Party Wall Act 3m rule and is it something you should be worried about? This is what the experts say
What is the Party Wall Act 3m rule and is it something you should be worried about? This is what the experts sayDon't get caught off-guard by the Party Wall Act 3m rule — our expert guide is a must-read
By Natasha Brinsmead
-
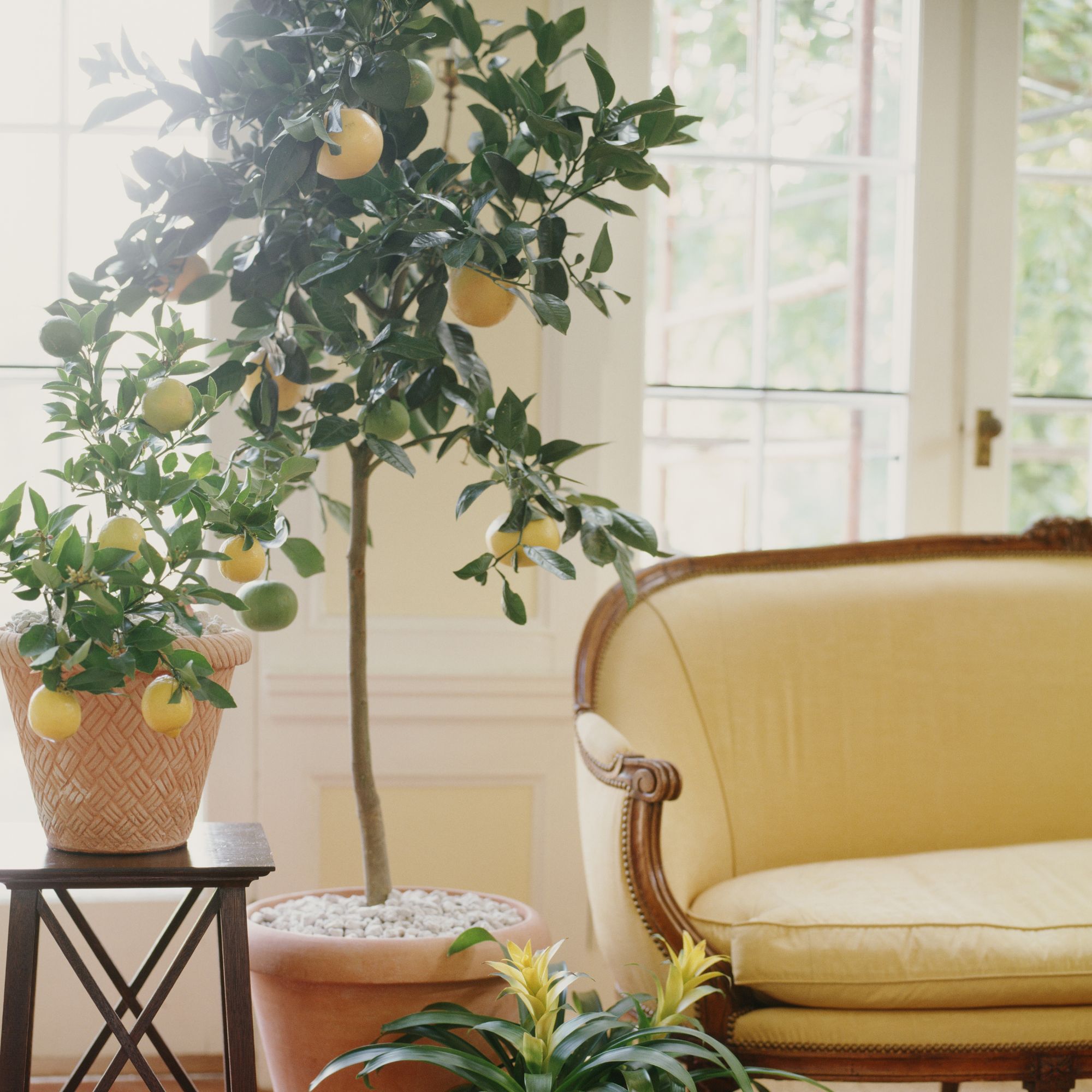 Shoppers can’t get enough of The Range’s lemon tree, but I’ve found an even cheaper bestseller at B&Q - it’s perfect for a Mediterranean look
Shoppers can’t get enough of The Range’s lemon tree, but I’ve found an even cheaper bestseller at B&Q - it’s perfect for a Mediterranean lookWelcome the summer with this glorious fruit tree
By Kezia Reynolds