Take a snoop around this £4.25 million Grade II-listed Georgian house
This exceptional home is a modern marvel not to be missed
From the outside this period Grade II-listed Georgian terraced house looks every bit the traditional home, but on the inside it's a haven of modern design. This property is a beautiful example of how modern interiors can be perfectly at home in a more traditional aesthetic.
Enjoy a tour of this famous house: Aubrey Walk, once home to legend Dusty Springfield!
The house boasts five floors of pure enviable interior space playing host to five bedrooms, three bathrooms, two reception rooms and a bespoke kitchen.
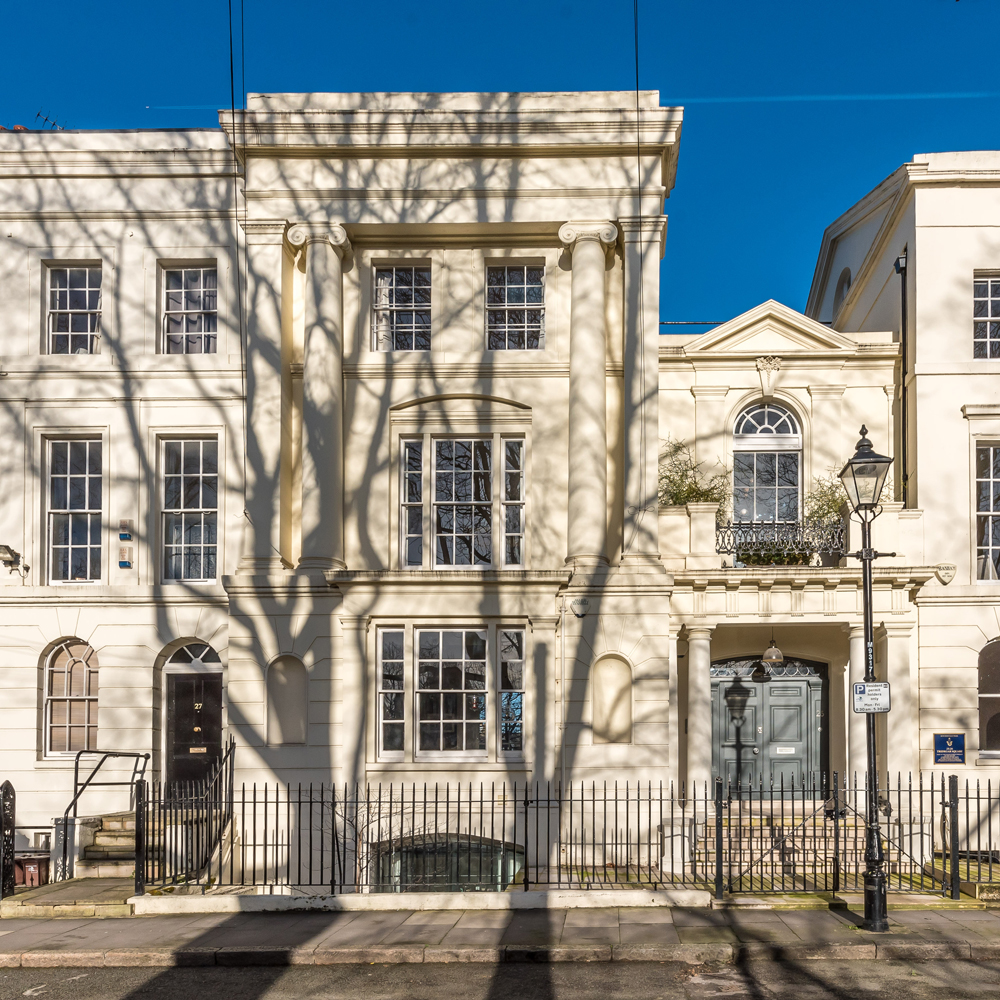
The exterior has a regal feel to it. You might be surprised to see the ultra hip interior that lies behind the doors...
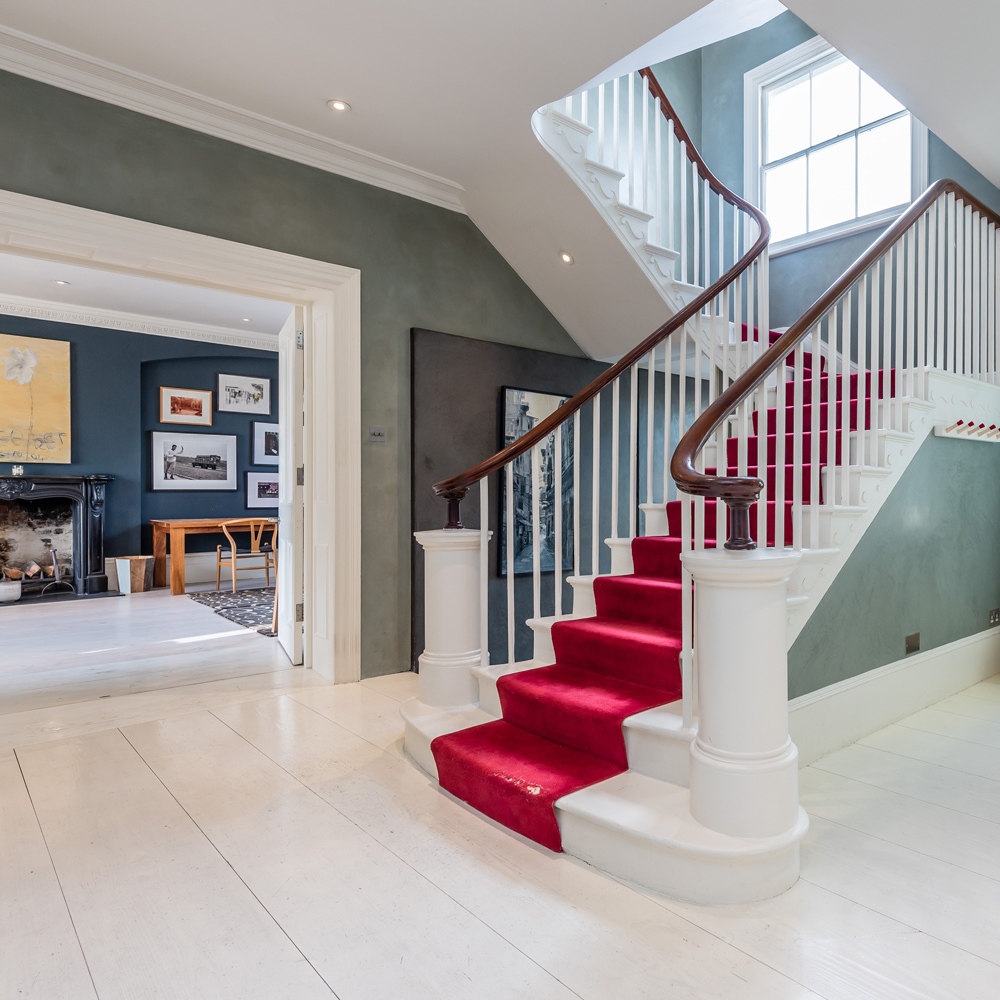
As we step inside we're immediately greeting with a grand looking central staircase. The rich red carpet is beautifully offset by the beaming white wood flooring.
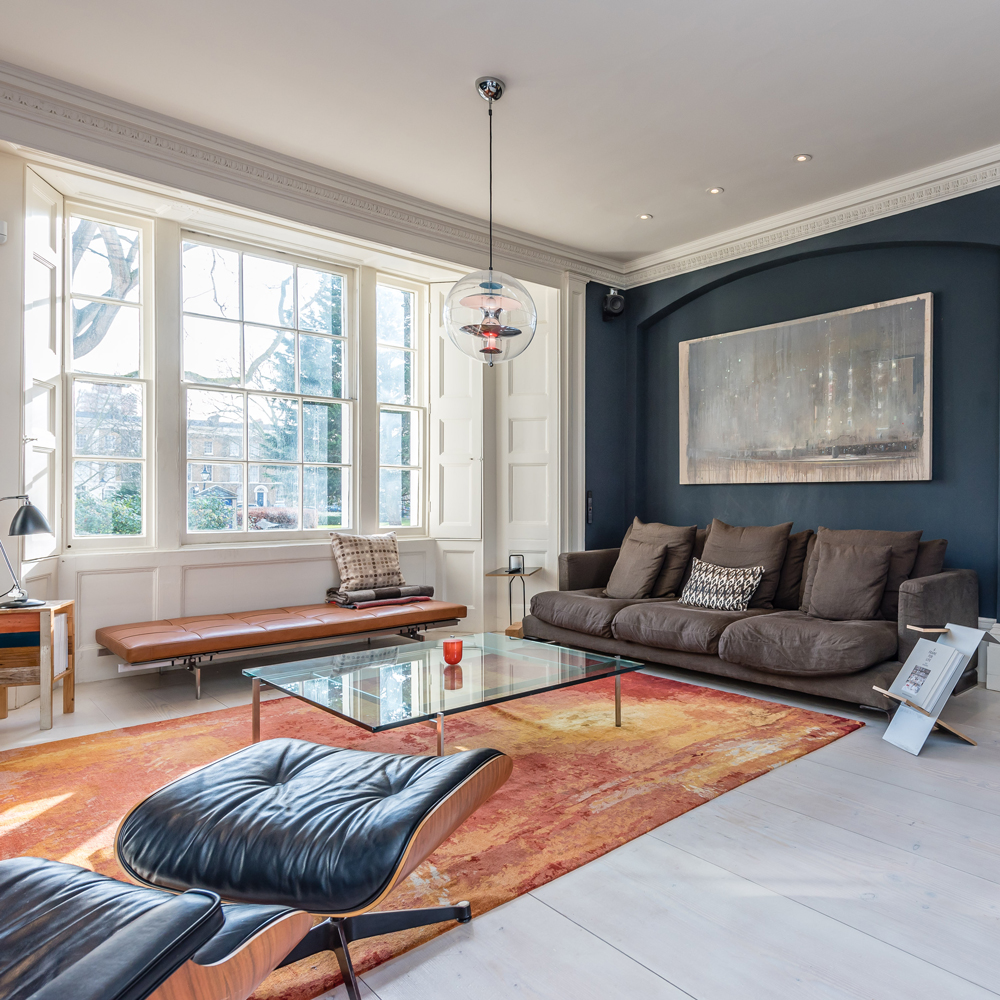
Notable features include Venetian polished plaster walls, period features and Georgian architecture. The original box sash windows and paneling offer further period charm.

The lower ground floor has been extended and re-configured by the current owners to accommodate a bespoke Strato Cucine kitchen. This modern kitchen is now a huge space, filled with natural light thanks to the glass panelled ceiling.
Get the Ideal Home Newsletter
Sign up to our newsletter for style and decor inspiration, house makeovers, project advice and more.
Who wouldn't want an entire wall of stocked wine fridges?
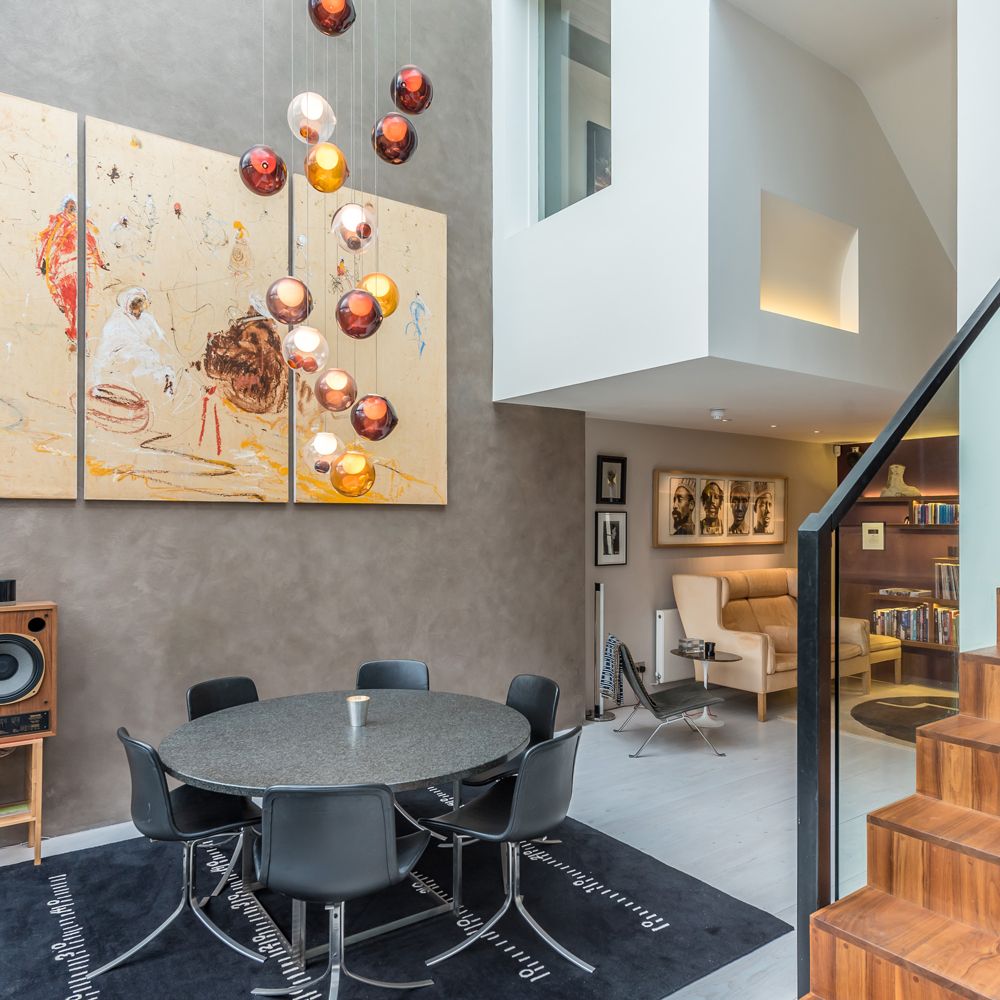
At the other end of the uber cool kitchen is this delightful relaxing reading nook filled with books.
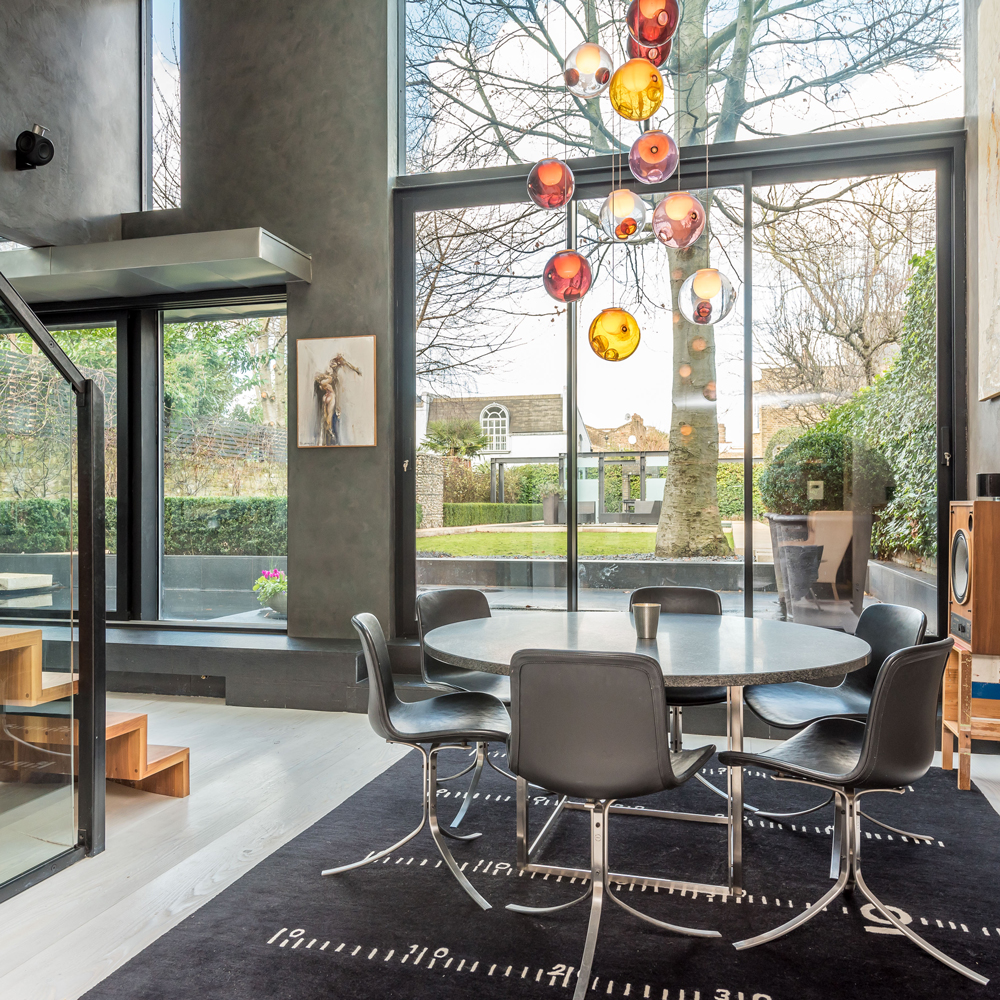
The reconfigured kitchen/dining area overlooks the rear garden and reflective pool. It's a pretty idyllic view of green space, not what you might expect to find in the heart of London's east end.
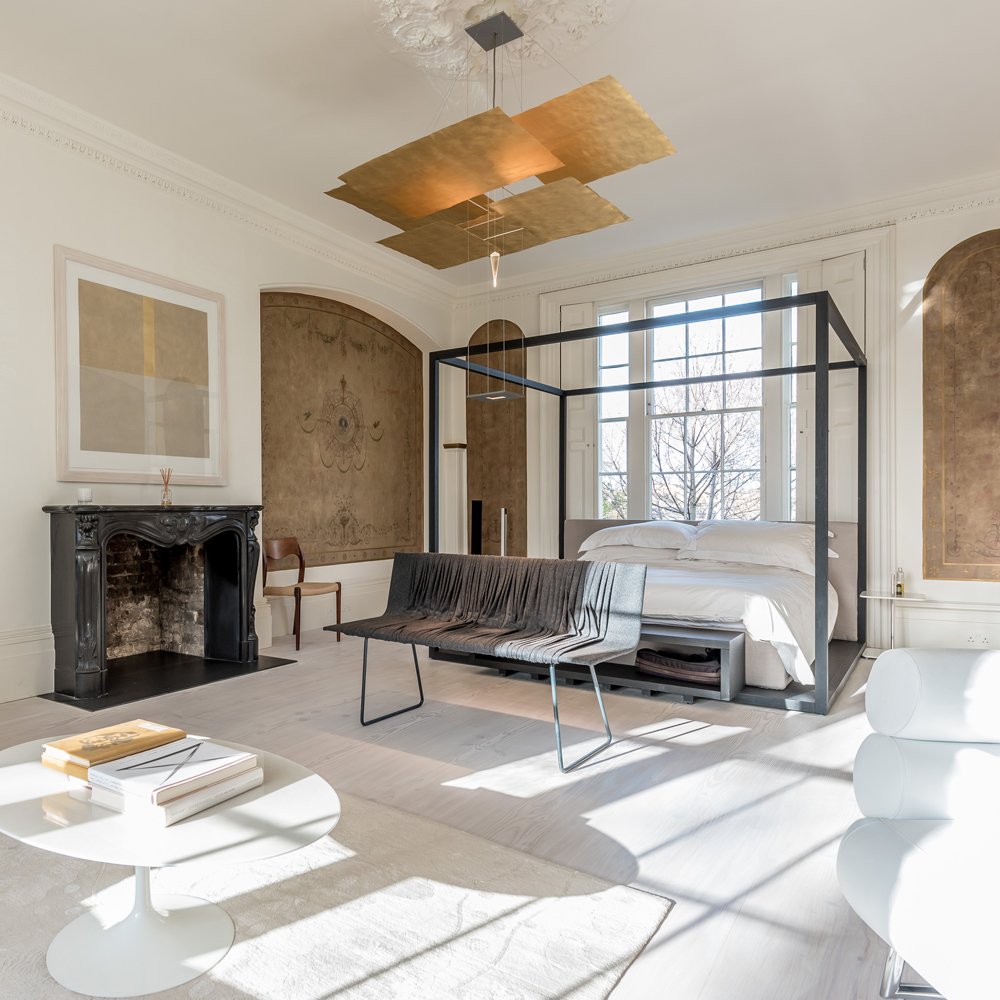
The HUGE master bedroom includes a central ceiling rose, black marble fireplace mantle and original painted murals on the walls.
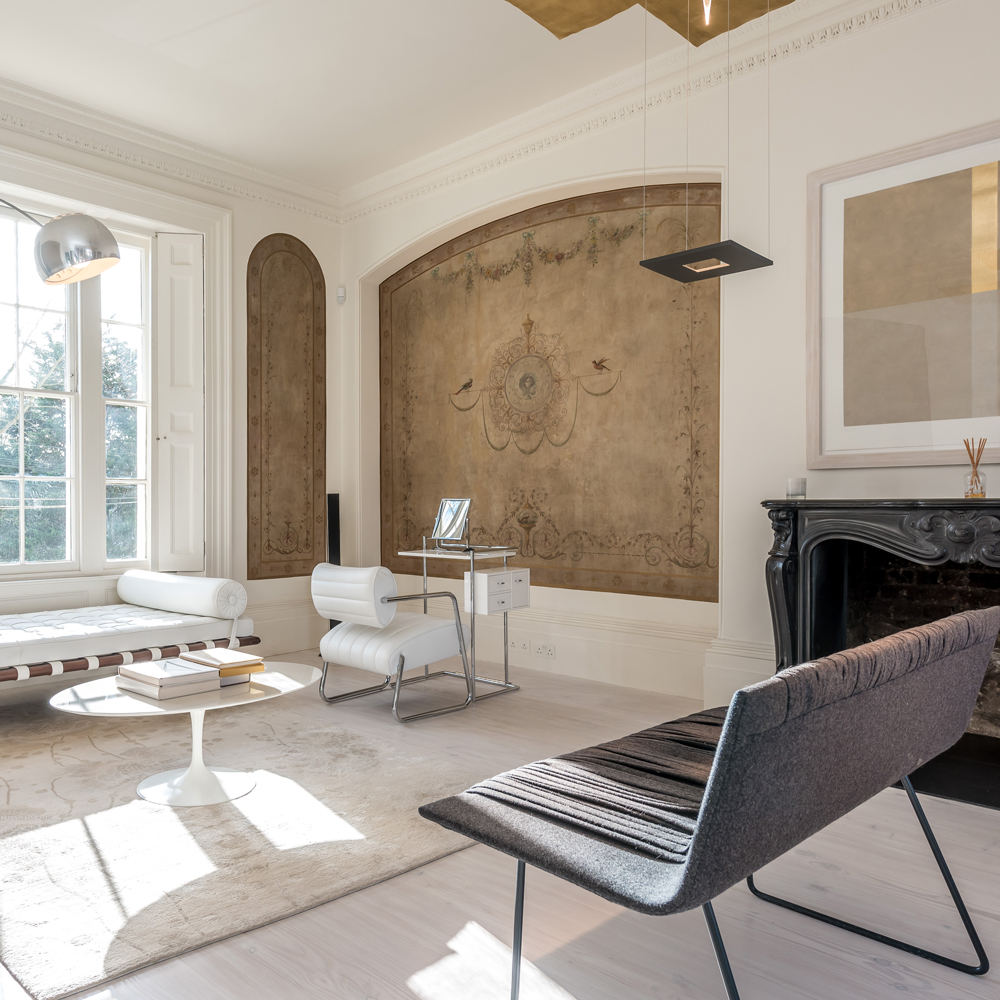
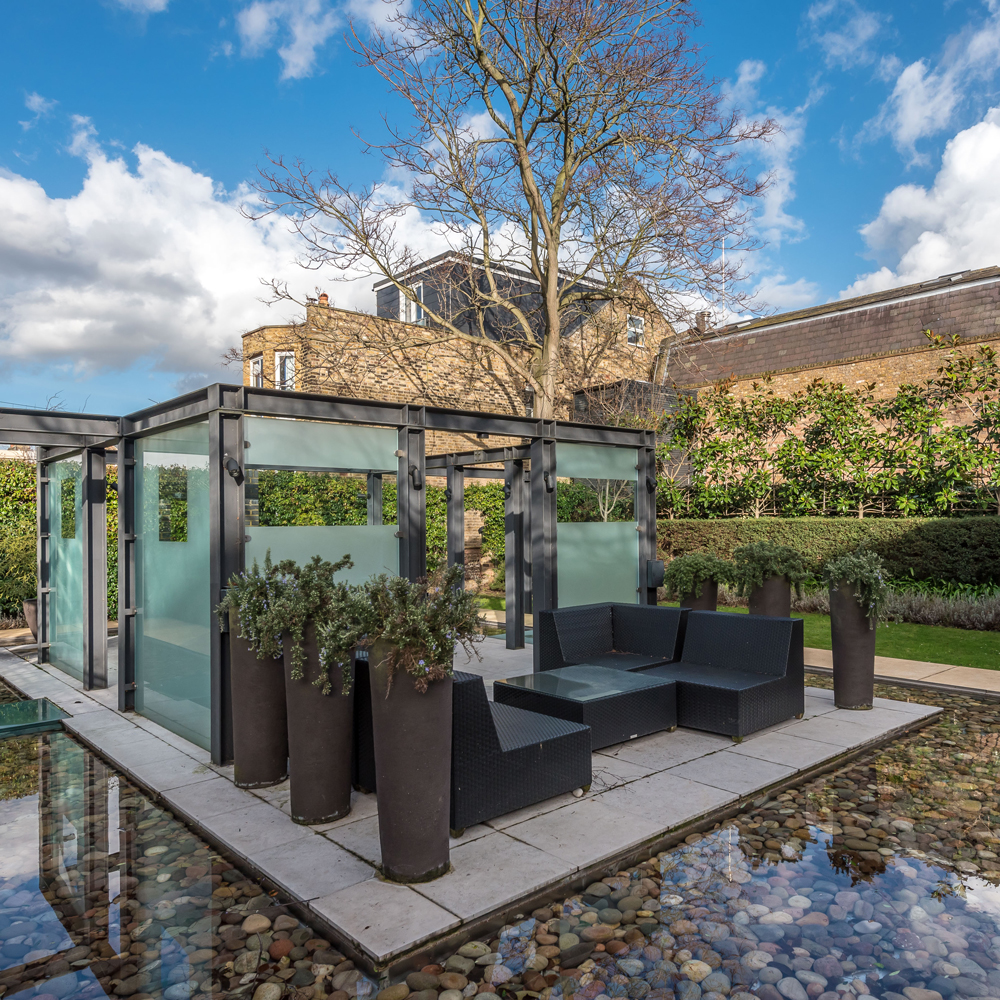
The impressive garden was designed by Stuart Craine. The space features a spectacular mirrored water fountain and on-trend Japanese style steps. In the middle sits a large limestone island, ideal for summer parties, surrounded with water.
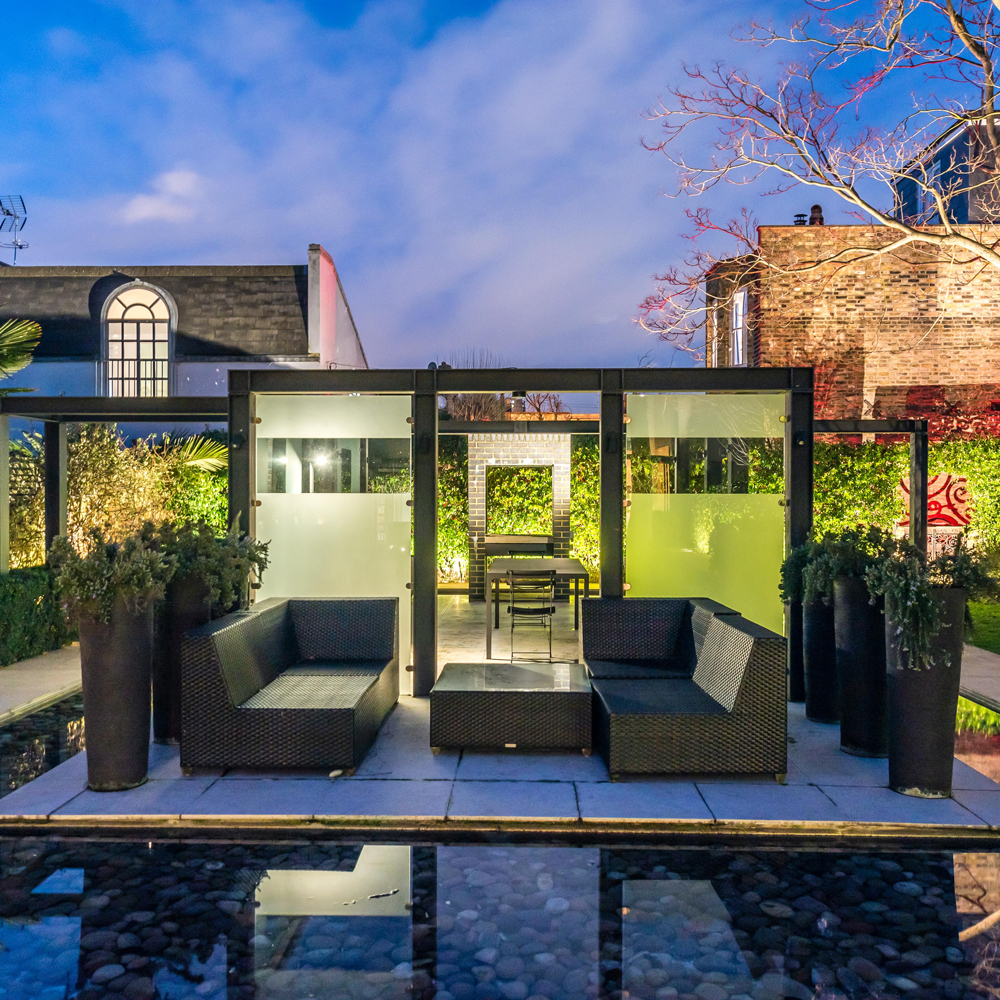
Like a lot of the surrounding Shoreditch neighbourhood, this place really comes to life after dark.
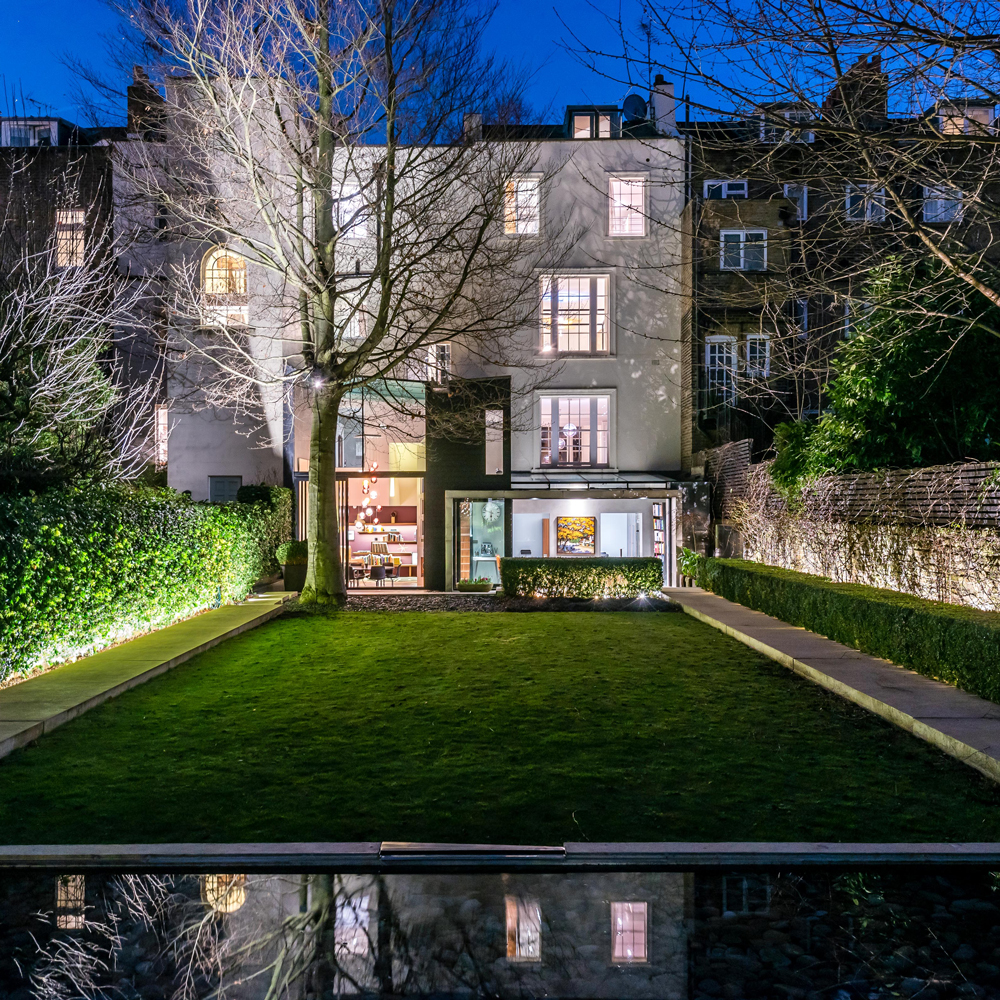
Related: Step inside this mid-century style, extended bungalow in Essex
This grand home is currently on the market with Savills, with a guide price of £4,250,000
Could you see yourself living in such a contemporary space?
Tamara was Ideal Home's Digital Editor before joining the Woman & Home team in 2022. She has spent the last 15 years working with the style teams at Country Homes & Interiors and Ideal Home, both now at Future PLC. It’s with these award wining interiors teams that she's honed her skills and passion for shopping, styling and writing. Tamara is always ahead of the curve when it comes to interiors trends – and is great at seeking out designer dupes on the high street.
-
 My go-to Ninja coffee machine is on sale for Easter weekend
My go-to Ninja coffee machine is on sale for Easter weekendIt makes coffee shop quality achievable at home
By Molly Cleary
-
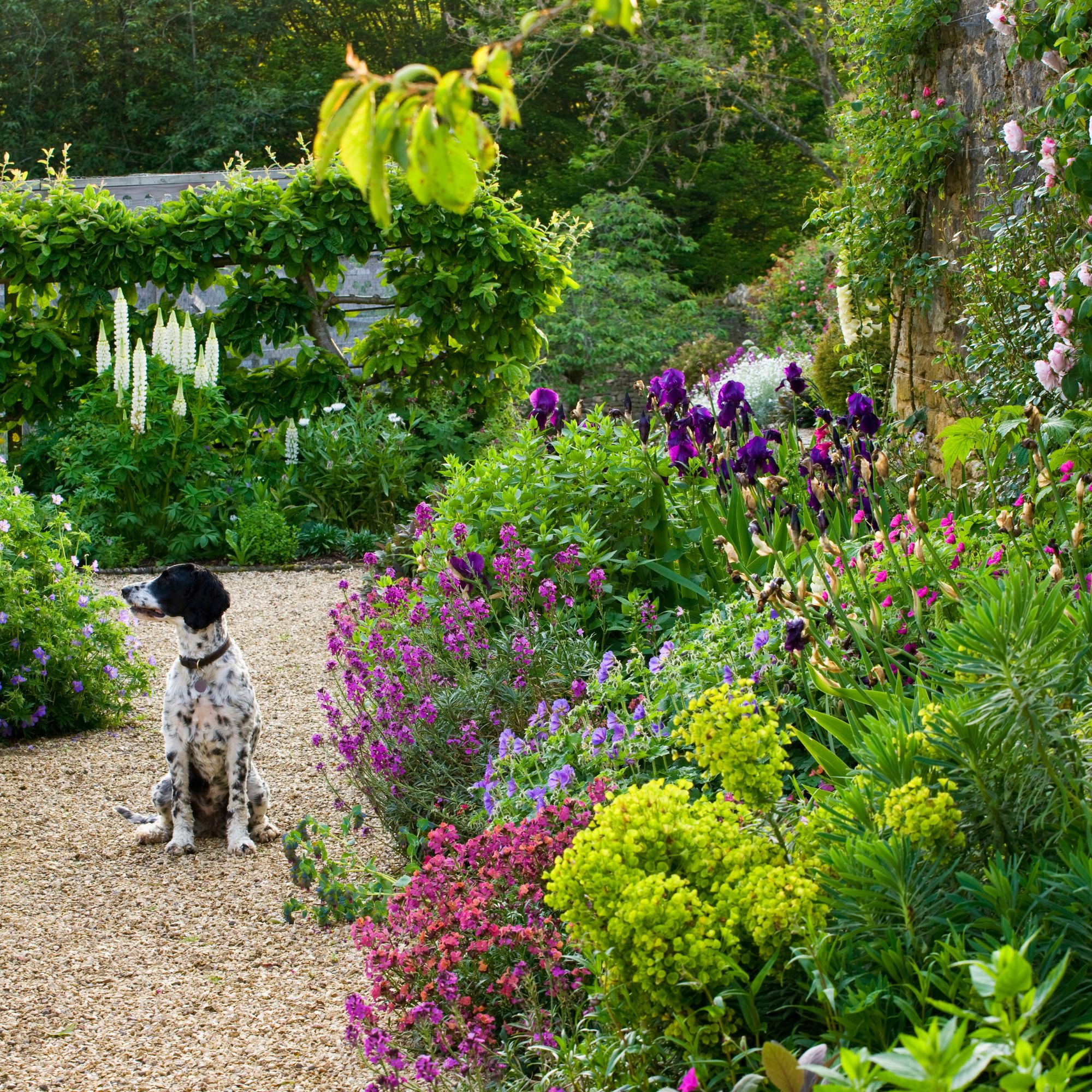 When to plant out annual flowering plants for vibrant, colourful garden borders – and give them the best start, according to experts
When to plant out annual flowering plants for vibrant, colourful garden borders – and give them the best start, according to expertsNot sure when to plant out annual flowering plants? We've got you covered...
By Kayleigh Dray
-
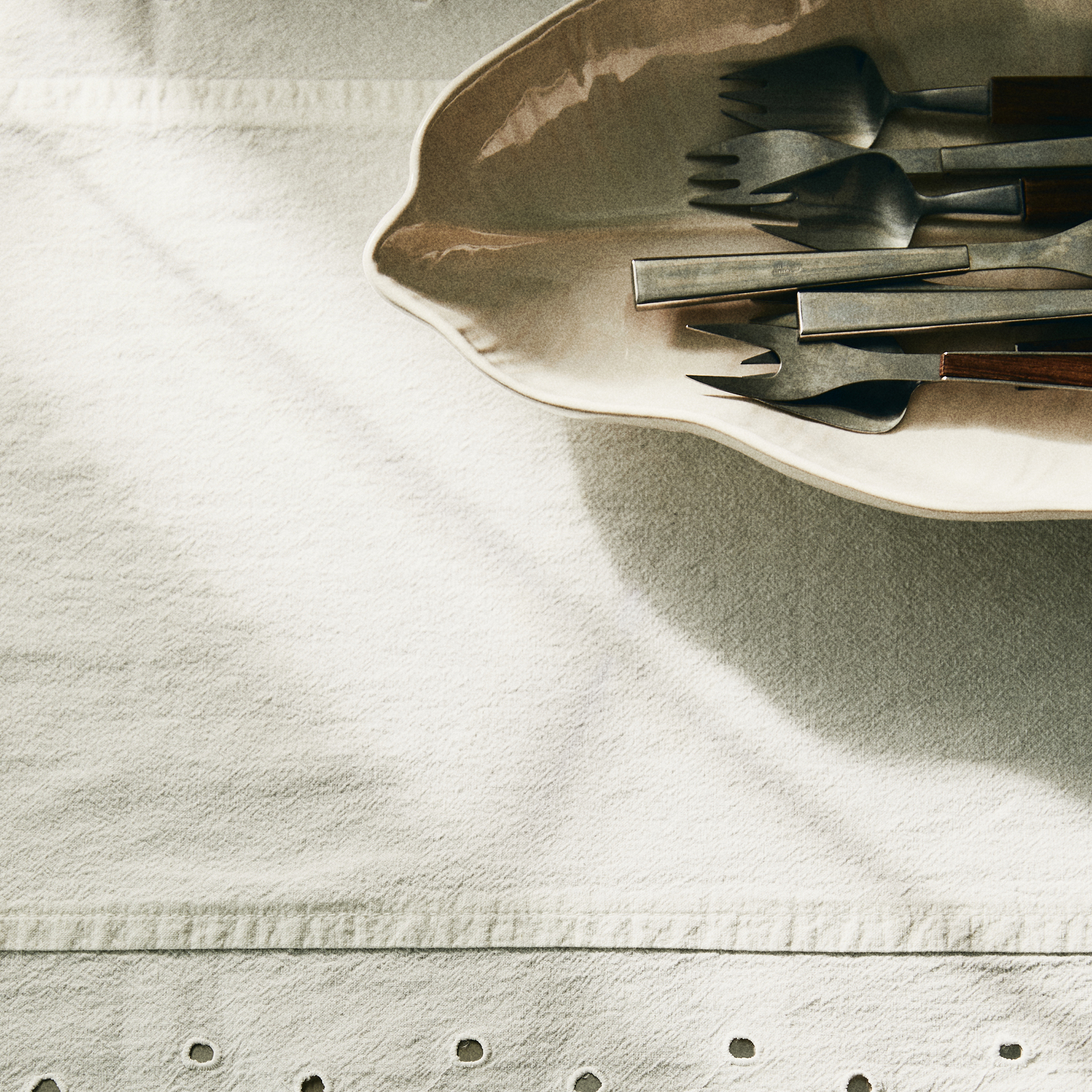 I'm a kitchen decor editor and didn't like this tableware trend - until I saw H&M Home's designer-look plates
I'm a kitchen decor editor and didn't like this tableware trend - until I saw H&M Home's designer-look platesThey made it easy to justify a new crockery set
By Holly Cockburn