Be inspired by the clever use of loft space in this converted family home
A second floor conversion creates the dream master bedroom
Welcome to St Mary's Grove house, an outstanding 4-bed property remodelled to an exquisitely high standard throughout by the current homeowners.
The use of space and contemporary designs throughout has created a versatile and stylish family house.
See all our latest house tours for more inspiration
A large open-plan kitchen diner and a master bedroom on the second floor provide the real wow factor in this stunning home
Exterior
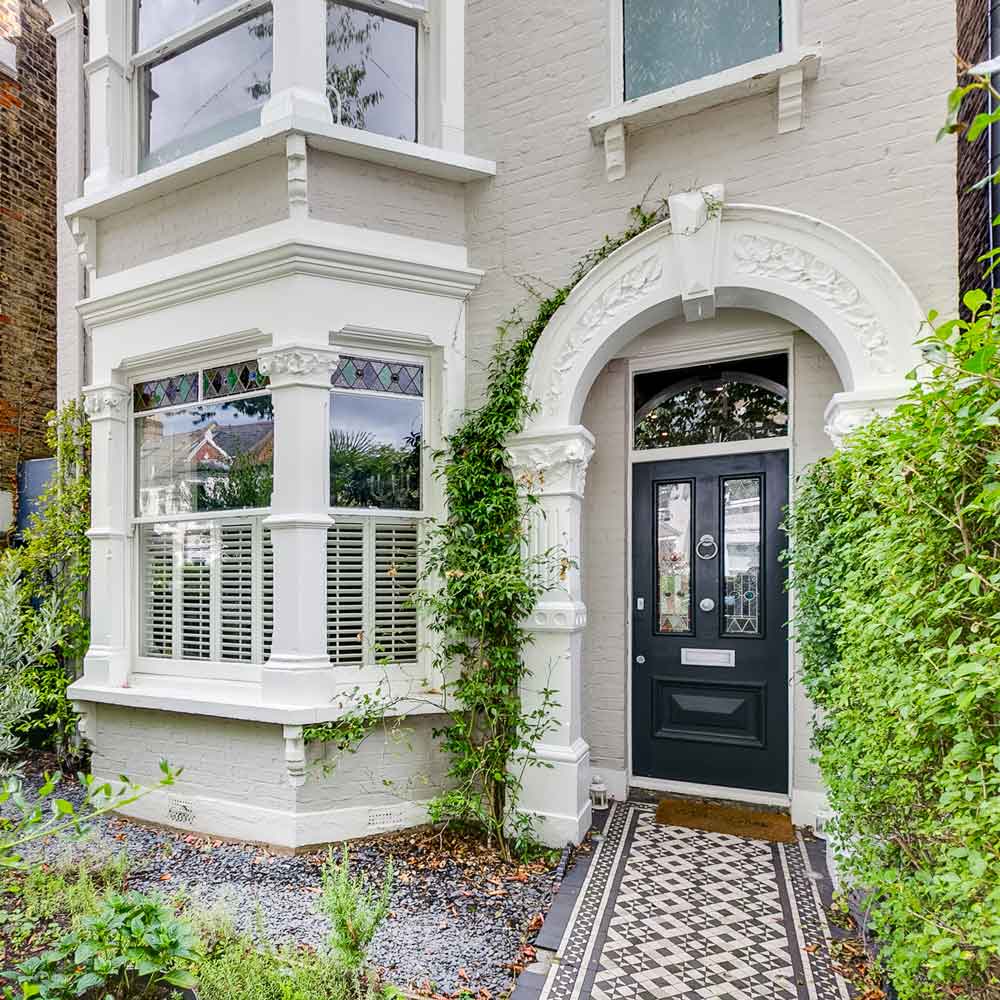
In the much sought-after London borough of Chiswick, this house resides on an idyllic tree-lined residential street. We love the original tiled path, that leads to a beautifully presented entrance porch.
Open-plan kitchen
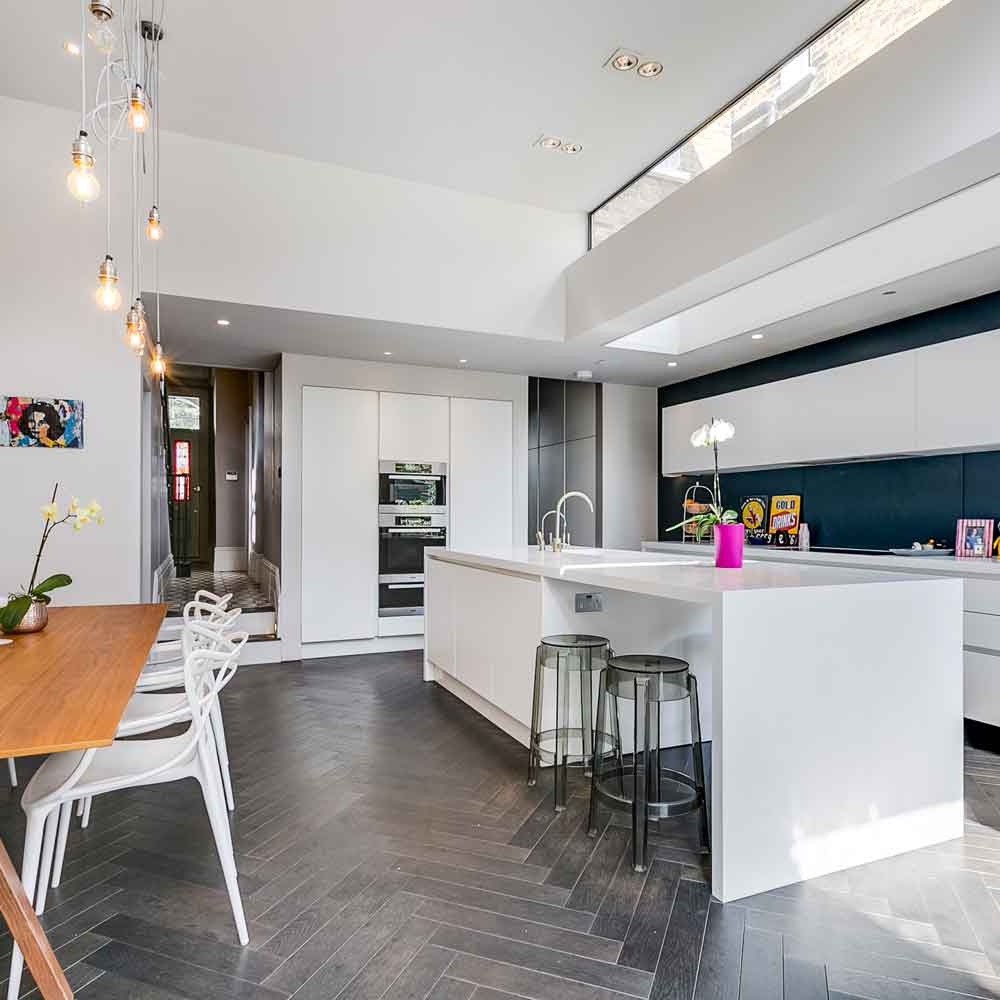
The hallway leads straight through to an incredibly impressive open-plan kitchen. The clever use of glass roof panels allows for privacy while at the same time flooding the room with plenty of natural light. A generous central island anchors the kitchen elements of the space.
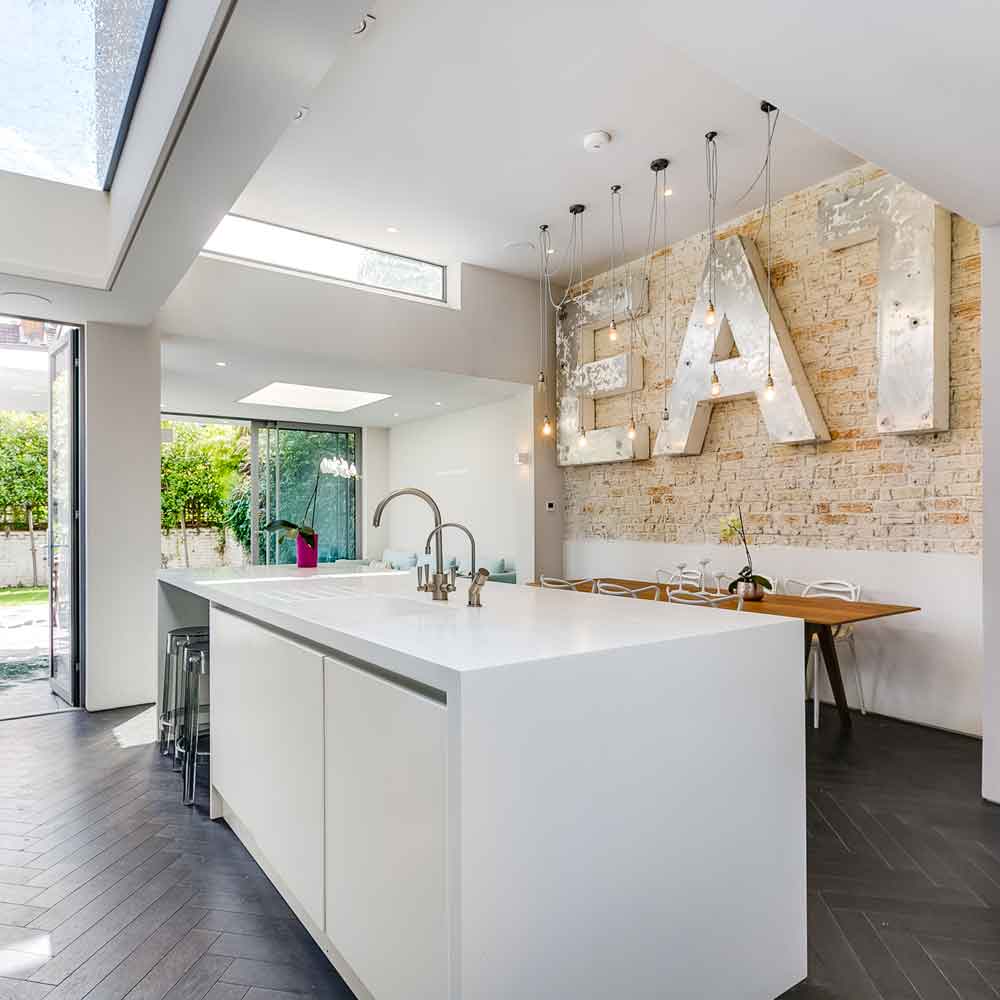
While large decorative lettering clearly zones the dining are of the open-plan kitchen space.
Get the Ideal Home Newsletter
Sign up to our newsletter for style and decor inspiration, house makeovers, project advice and more.
The herringbone-style flooring adds a stylish finish to this practical family room.
Master bedroom
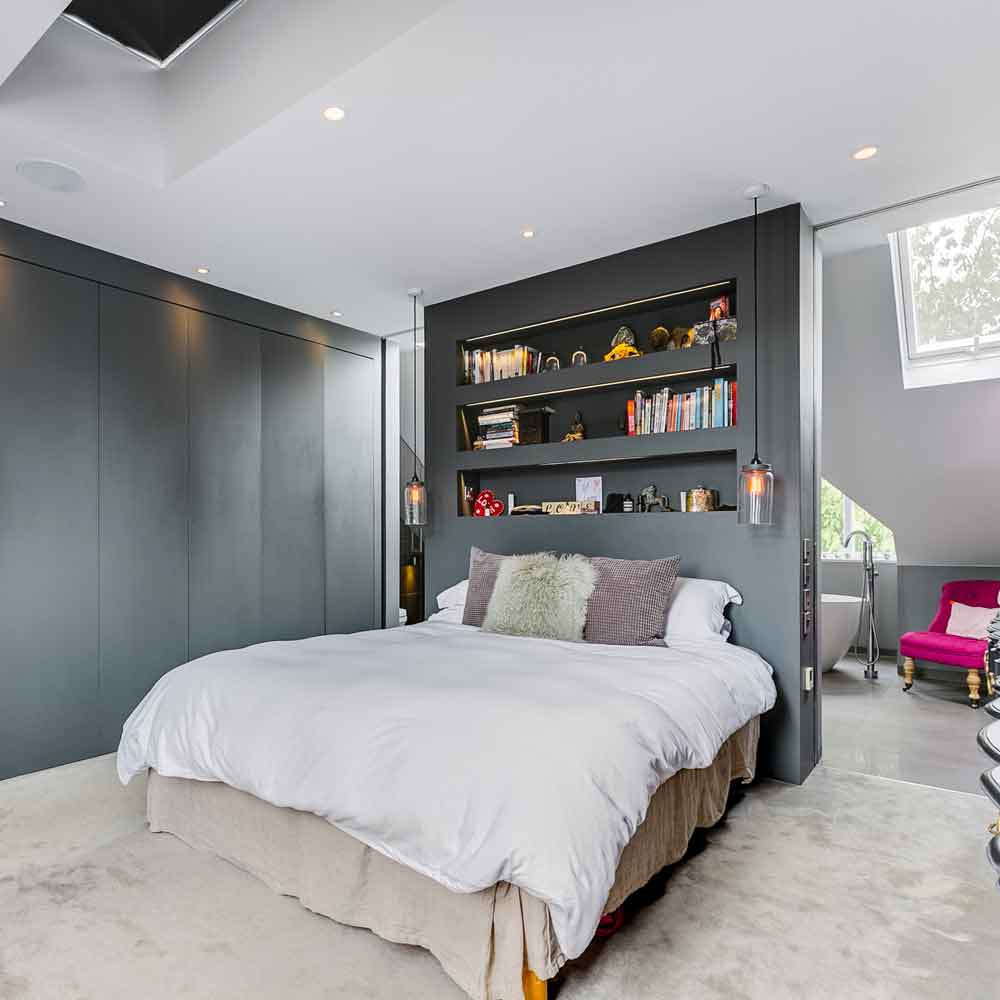
The master bedroom is a room filled with triumphant design elements. From the wall on the movable tread to built-in storage and the statement skylight windows, it's an incredibly creative use of space.
The wall can be moved to allow the room to be reconfigured, creating a fluid layout. It acts as a clever barrier to zone off the en-suite bathroom.
En-suite bathroom
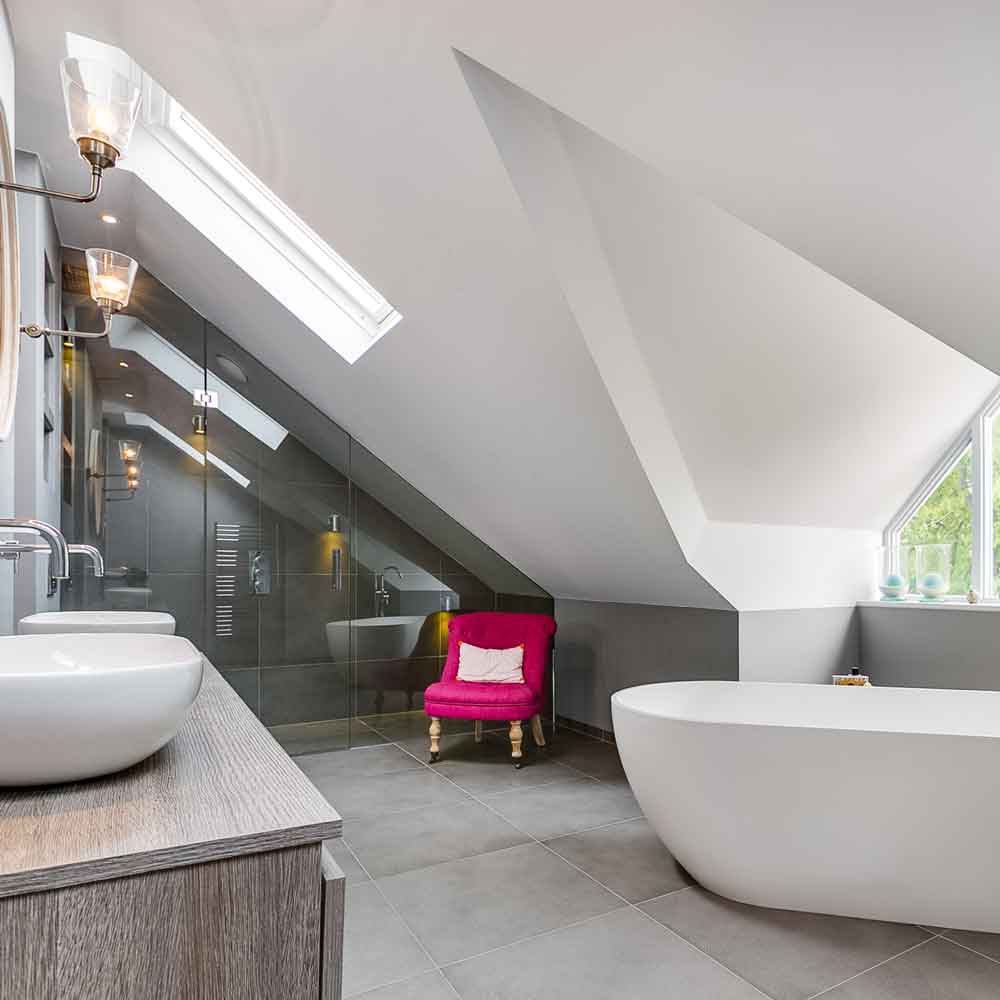
The sloping ceilings are no problem for this clever loft conversion. A shower is housed at one end under the sloping roof, with a bath sitting prominently in the middle of another.
Multiple skylights provide plenty of natural light, creating the ideal revitalising bathroom environment.
Garden
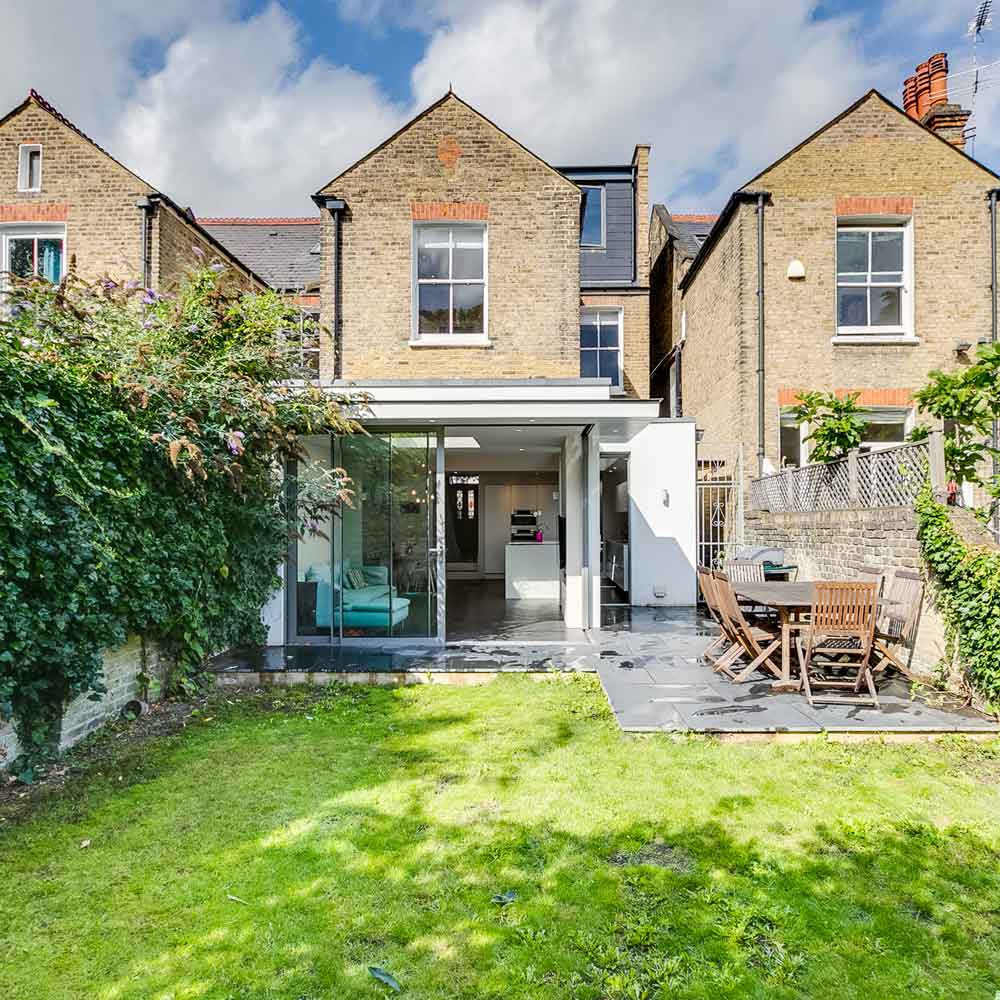
The modern glass extension adds a contemporary feel to the period property. The sliding doors provide a seamless transition to the outdoor space, which includes a sizeable patio – perfect for entertain.
This stunning house is currently on the market with Savills, with a £1.8million asking price. We can but dream.
Related: These are your 5 most-loved house tours – and they are winners!
Above all else this house is a brilliant source of inspiration for anyone dreaming of renovation work.
Tamara was Ideal Home's Digital Editor before joining the Woman & Home team in 2022. She has spent the last 15 years working with the style teams at Country Homes & Interiors and Ideal Home, both now at Future PLC. It’s with these award wining interiors teams that she's honed her skills and passion for shopping, styling and writing. Tamara is always ahead of the curve when it comes to interiors trends – and is great at seeking out designer dupes on the high street.
-
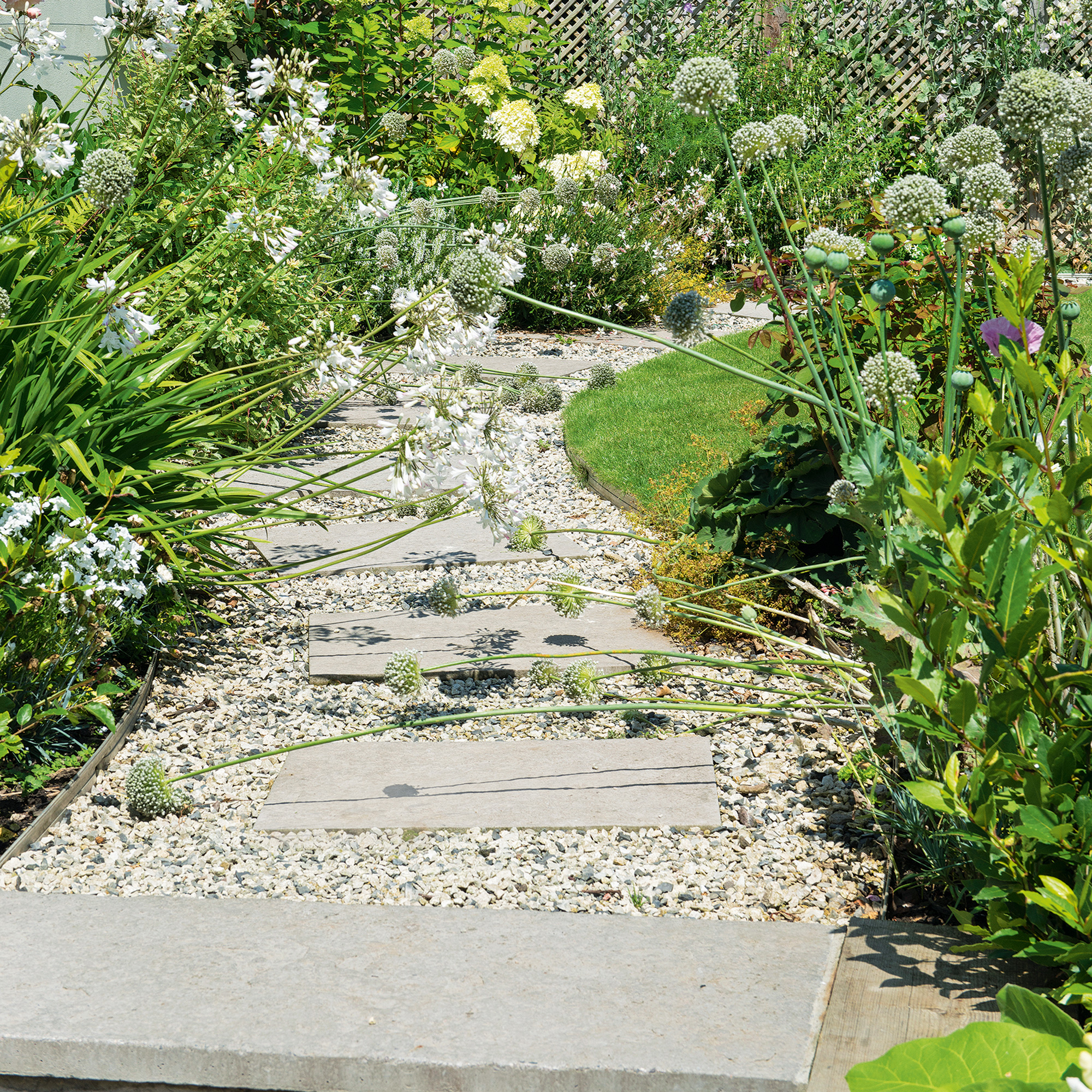 5 brilliant budget alternatives to paving slabs that won't cost the earth
5 brilliant budget alternatives to paving slabs that won't cost the earthLooking to pave your garden on a budget? Try these stand-ins...
By Sophie King
-
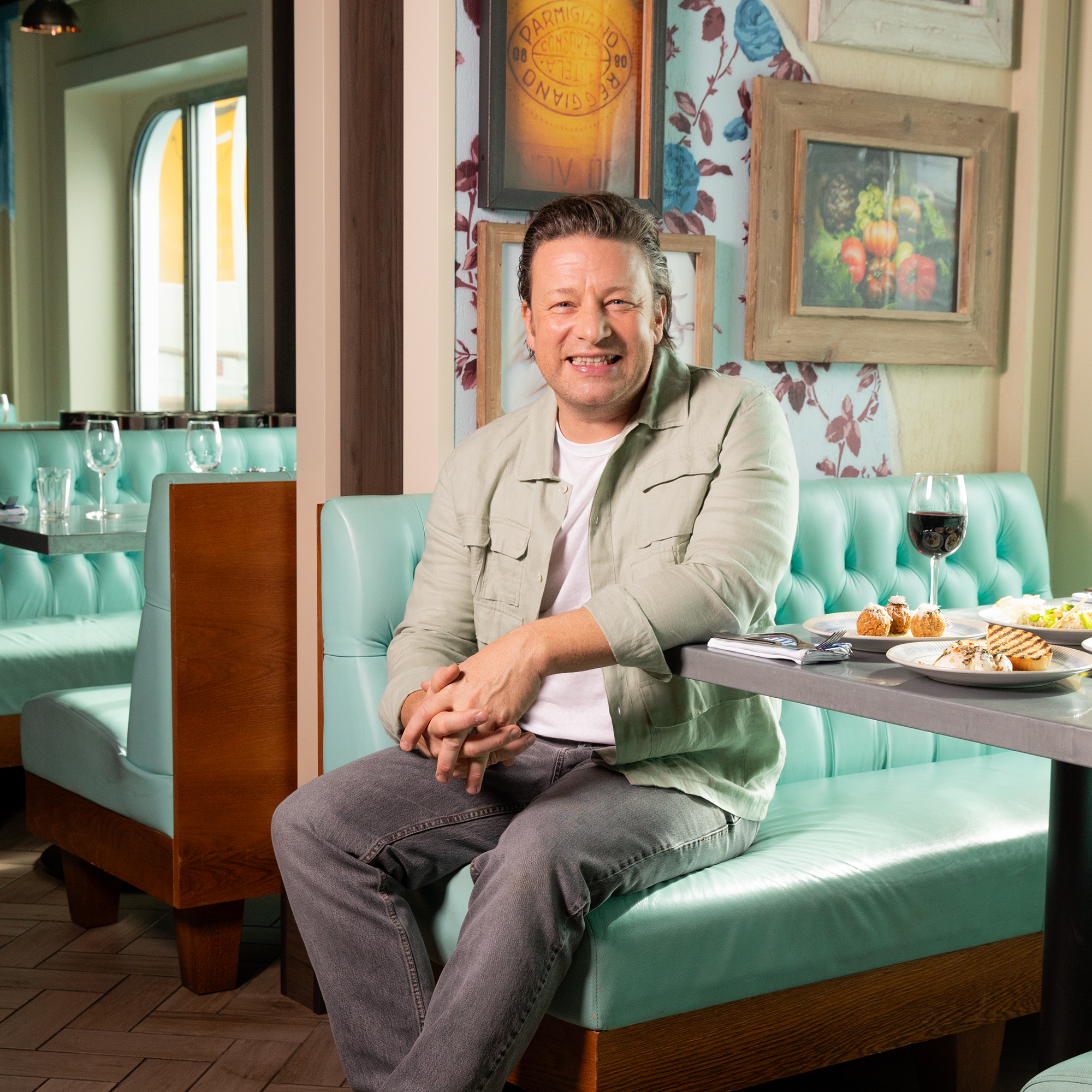 Want to cook like Jamie Oliver? Here's the top-rated pan from his collection
Want to cook like Jamie Oliver? Here's the top-rated pan from his collectionJamie's collaboration with Tefal has led to this casserole dish getting the best user reviews I've ever seen
By Molly Cleary
-
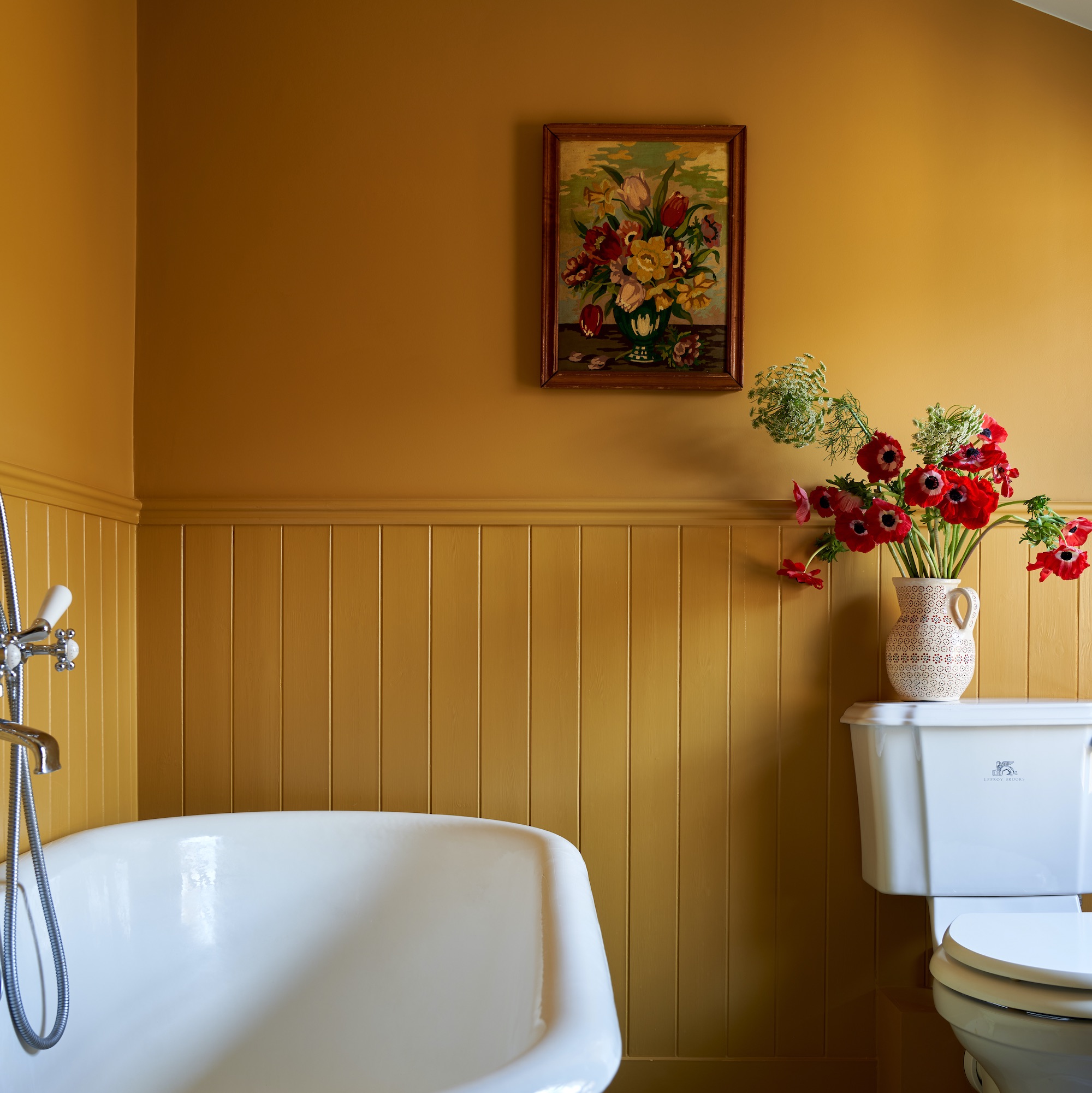 7 best colours to paint a windowless bathroom that will transform the mood of a dark wash space
7 best colours to paint a windowless bathroom that will transform the mood of a dark wash spaceA bathroom without a view needn’t sink your plans for a warm and welcoming retreat
By Linda Clayton