This former church has been transformed into a family home – wait till you see inside!
A heavenly mix of old and new
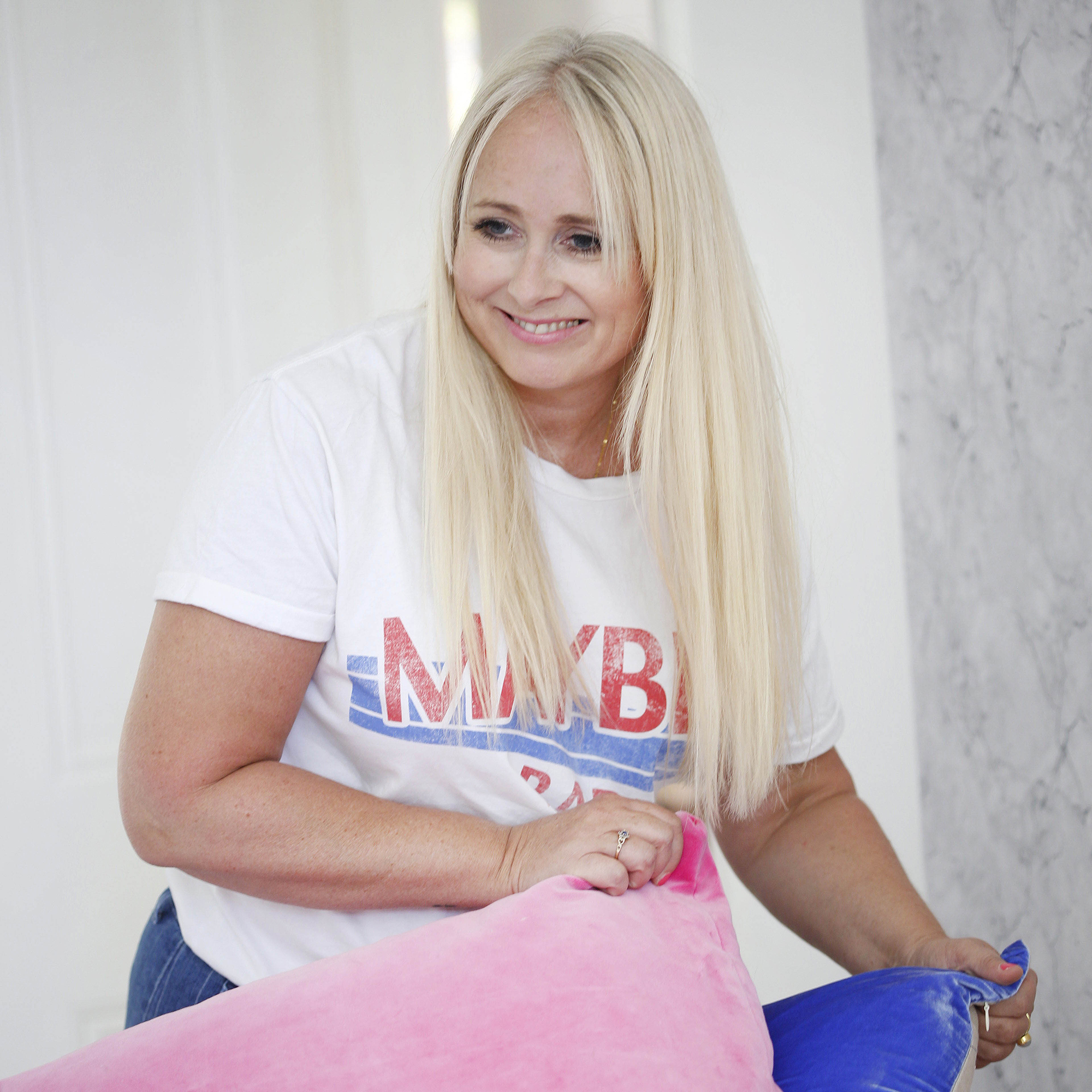
Ever wondered what it would be like to live in a converted church? Whether you're religious or not, these open-plan properties lend themselves beautifully to home conversions and this historic church in Somerset is no exception.
With tall arched windows, stained glass and exposed stone walls, you'll find plenty of original details and character galore. Let's take a look inside The Old Church and show you why we've fallen in love with this property…
Related: Consider ditching your house for a home on the water
The Old Church exterior
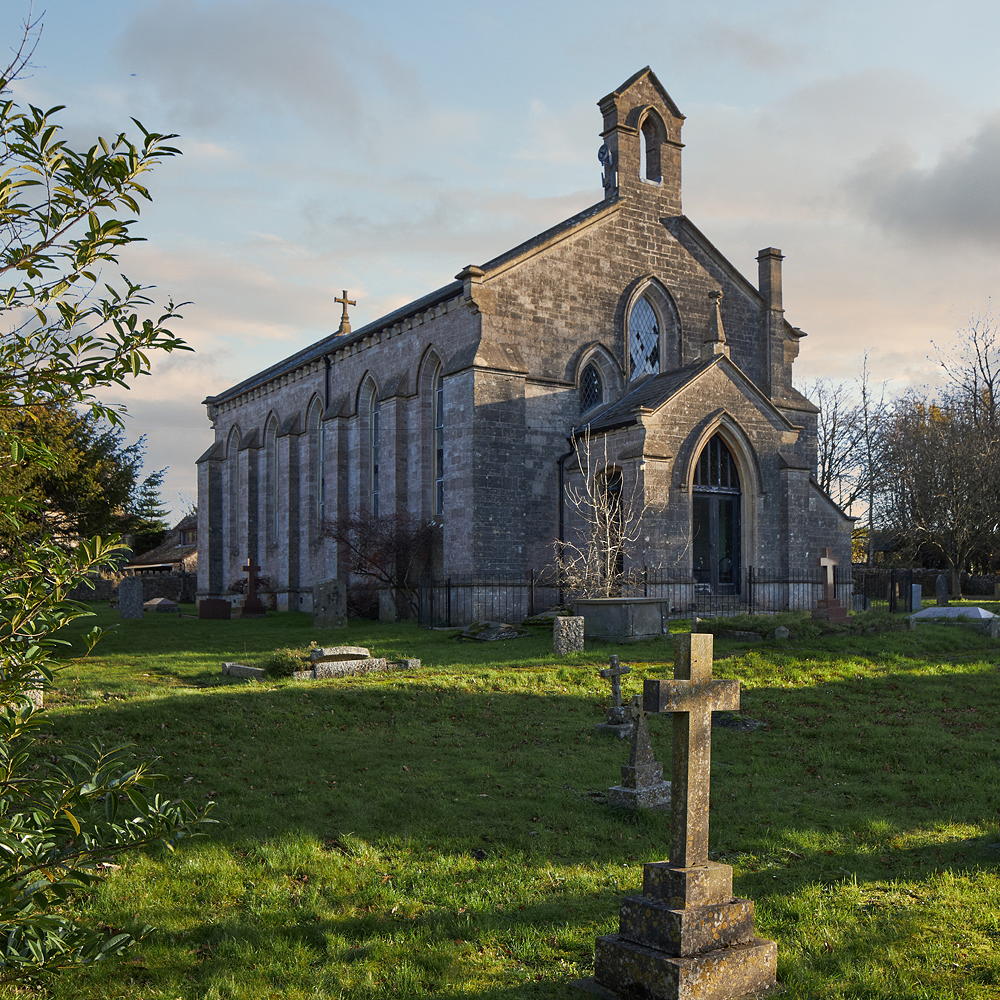
Situated in the unspoilt village of East Horrington, The Old Church is surrounded by farmland, with scenic views out to Glastonbury Tor.
Whoever snaps this property up will not only benefit from its imposing exterior but also have their own enclosed courtyard, along with a summer house and hot tub.
Entrance
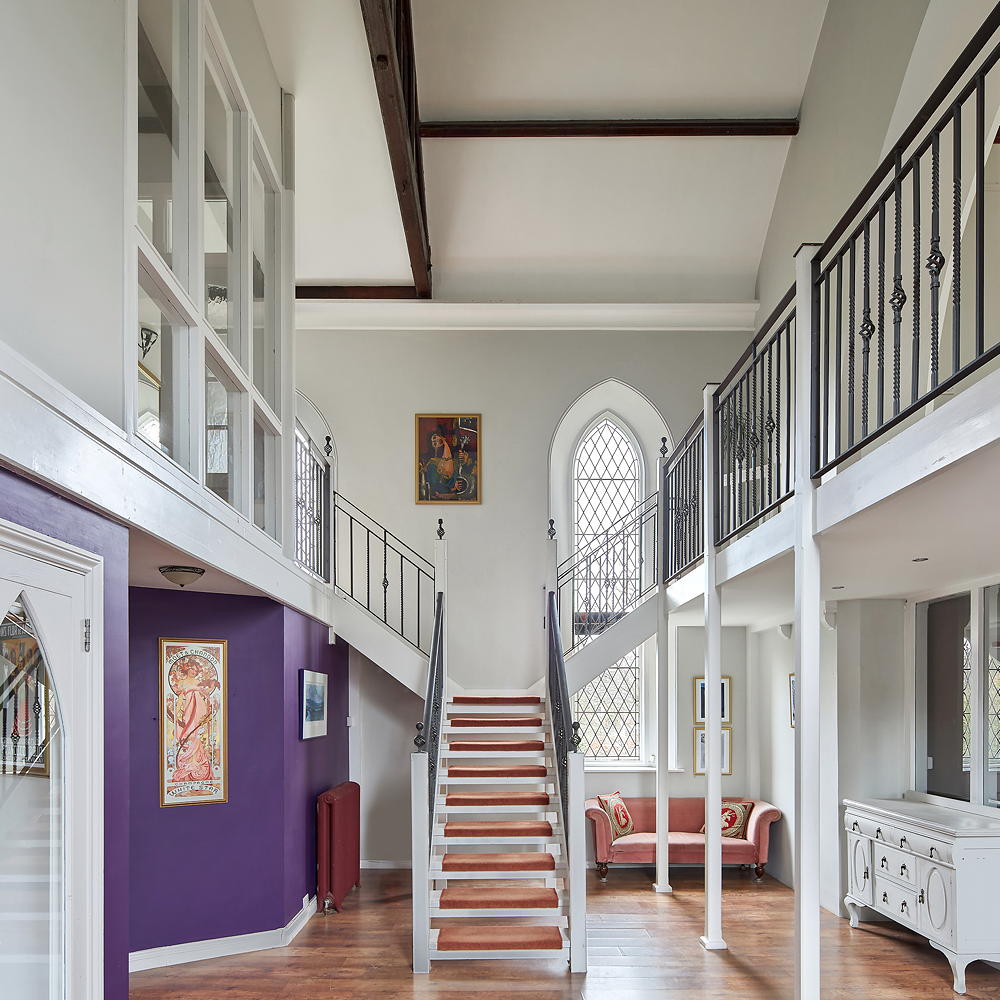
The church was built in 1838 and converted in 1977, with contemporary decor throughout. Arranged over two floors, the building features plenty of Gothic-style windows. The inner full-height reception hall certainly makes a striking impression.
It's split central staircase leads to a gallery dining room, along with the sitting room and three of six bedrooms (with the remaining three on the ground floor).
Get the Ideal Home Newsletter
Sign up to our newsletter for style and decor inspiration, house makeovers, project advice and more.
Kitchen
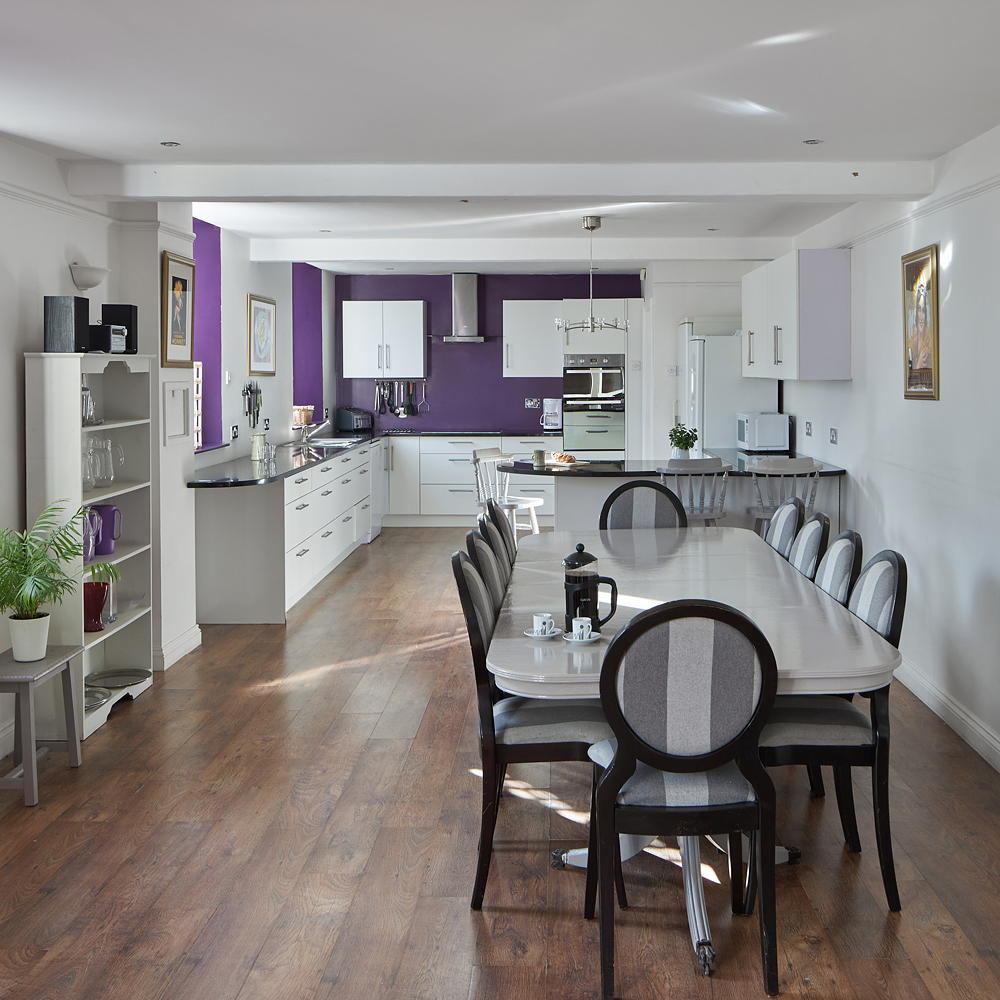
If you've always wanted large, open-plan rooms, then the 44’ kitchen, with its breakfast area and sofa (at the other end of the room) should appeal to you.
Clean, contemporary white cabinetry and sleek appliances bring this church straight into the 21st-century and we can imagine the peninsular being the perfect spot to serve snacks while entertaining.
Dining room
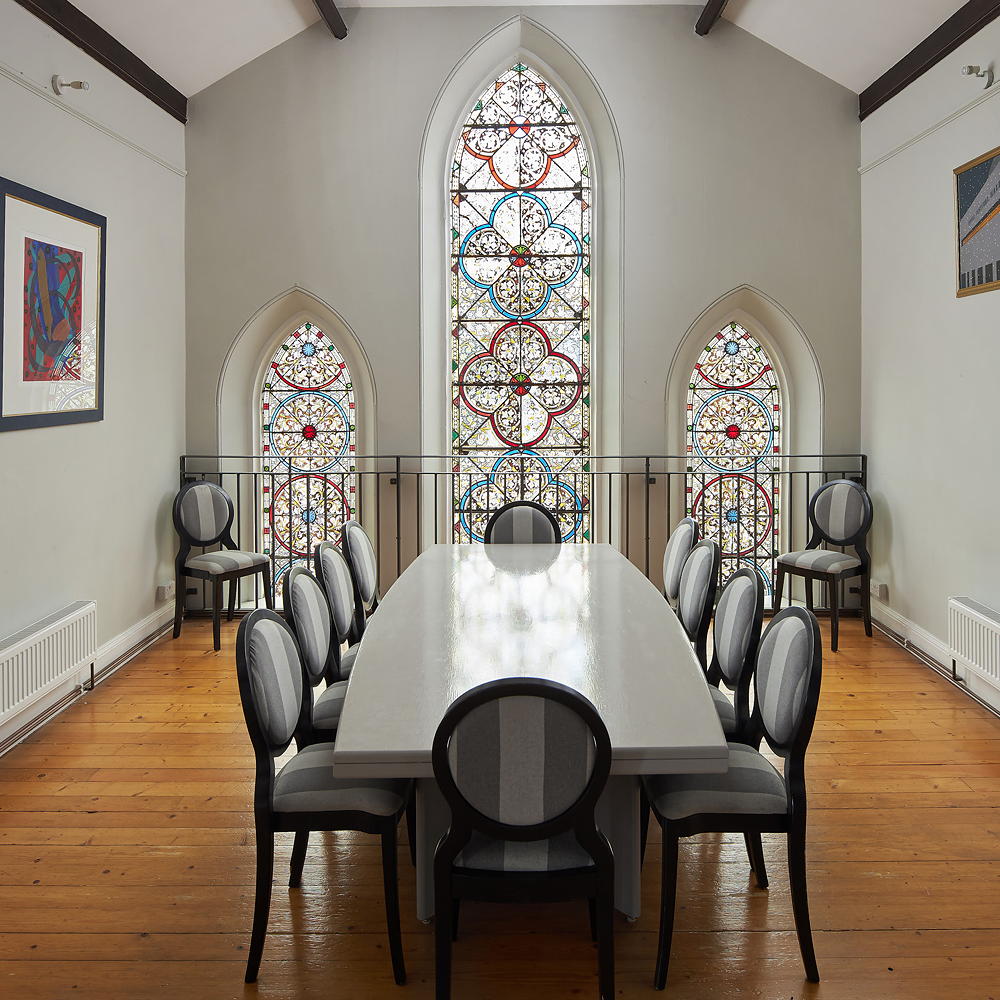
The kitchen isn't the only place to dine, however – upstairs, a formal gallery dining room is offset with stunning stained-glass windows that provide the focal point for this room.
The rest of the room's decor has been kept simple, to allow the windows to shine, but space allows a good-sized table that will accommodate more than a few guests.
Living room
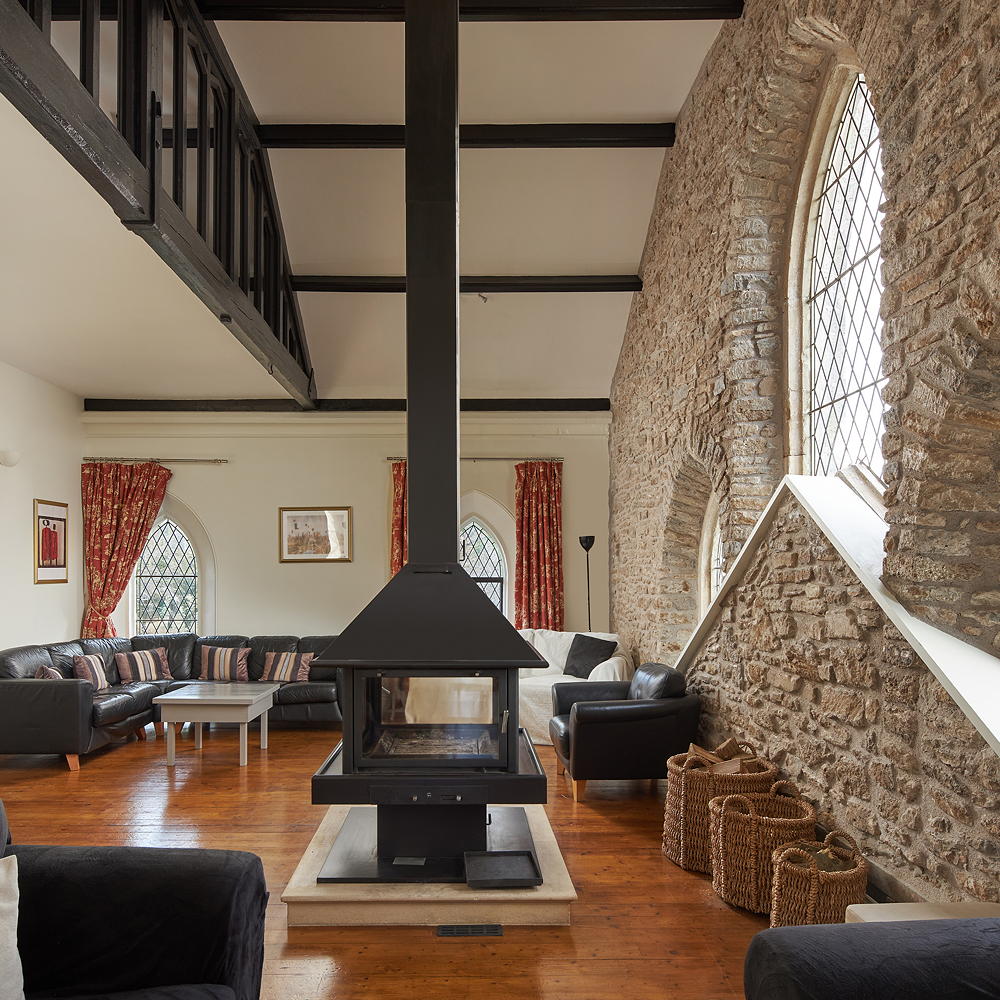
Probably our favourite room. Knight Frank describes this space as having extensive views, with a central log-burning stove, vaulted ceiling, arched windows, wood floor and one wall exposed in stone.
We think this would be a pretty cosy space to curl up of an evening – especially with that fire lit!
Reading room
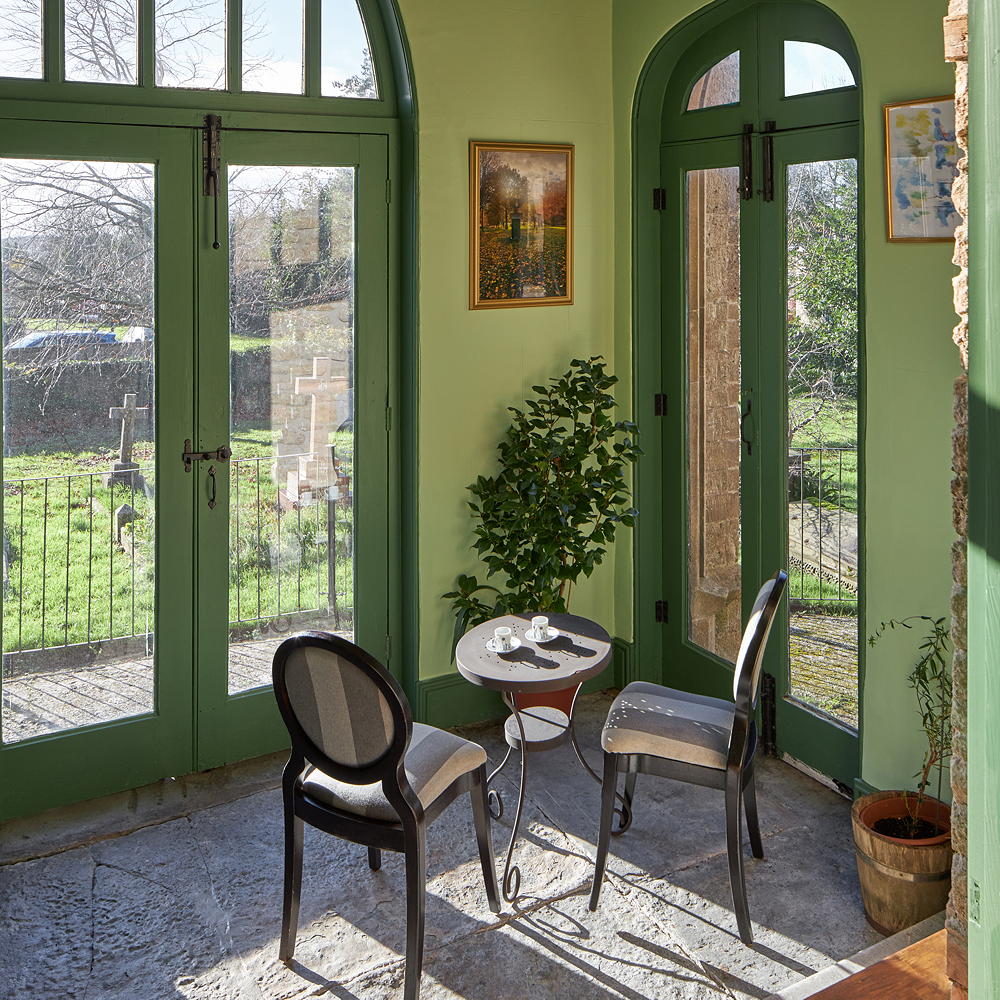
A small room painted all in green, opens to the outside and we can imagine sitting here in the summer, with the sun flooding in, enjoying a good book and a glass of wine.
Bedroom
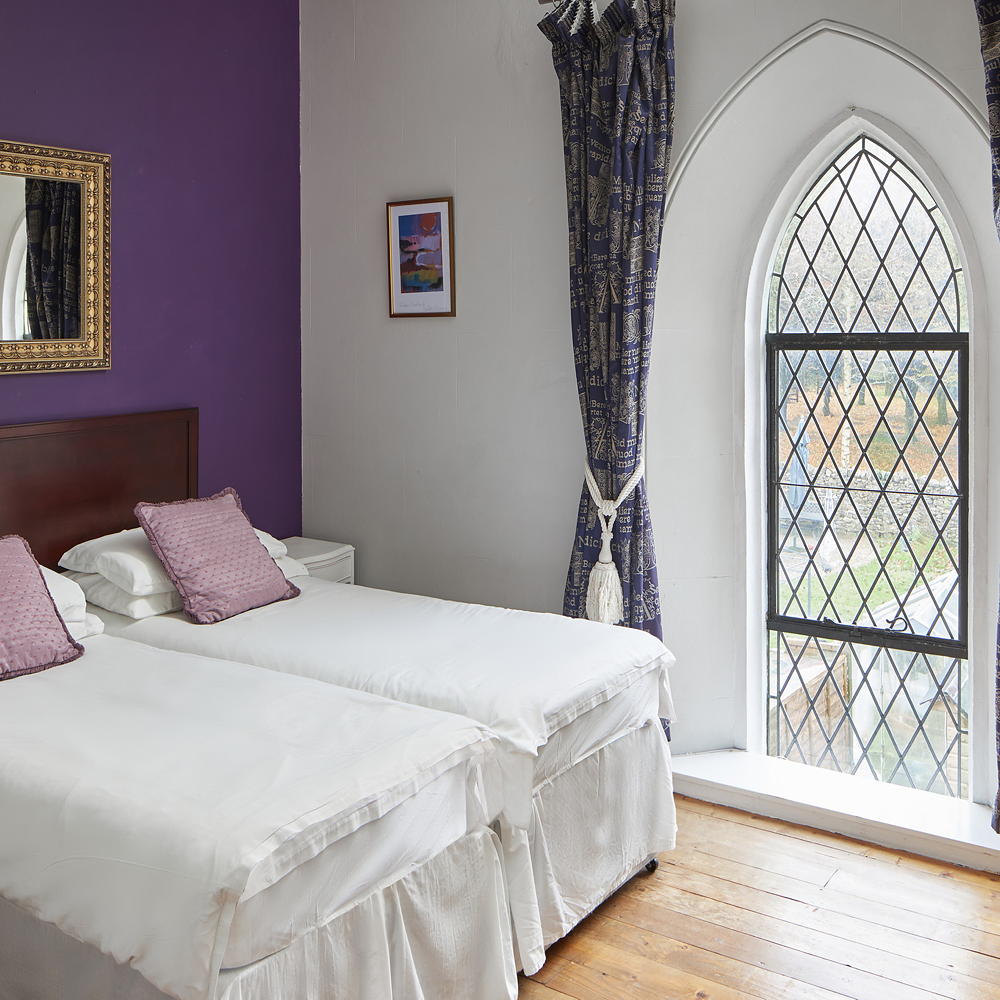
You can take your pick of bedrooms, as there are six in total. We've chosen to show you this one, purely for its glorious window. Imagine how lucky you'd feel to wake up every day with this as a reminder that you're living in a former church.
Related: A Grade-II listed house in London
Currently, on the market for £795,000 with agents Knight Frank, we recommend you take a closer look – it's a unique property which we think is likely to get snapped up fast!
We'd love to know what you think - would you like to live in a converted church?

Laurie Davidson is a professional stylist, writer and content creator, who lives and breathes interiors. Having worked for some of the UK’s leading interior magazines, styled homes up and down the country and produced sets for TV shows, adverts and top brands, it’s safe to say Laurie has had a pretty exciting career. Find her on Instagram at @lifeofaninteriorstylist or over at lauriedavidson.co.uk
-
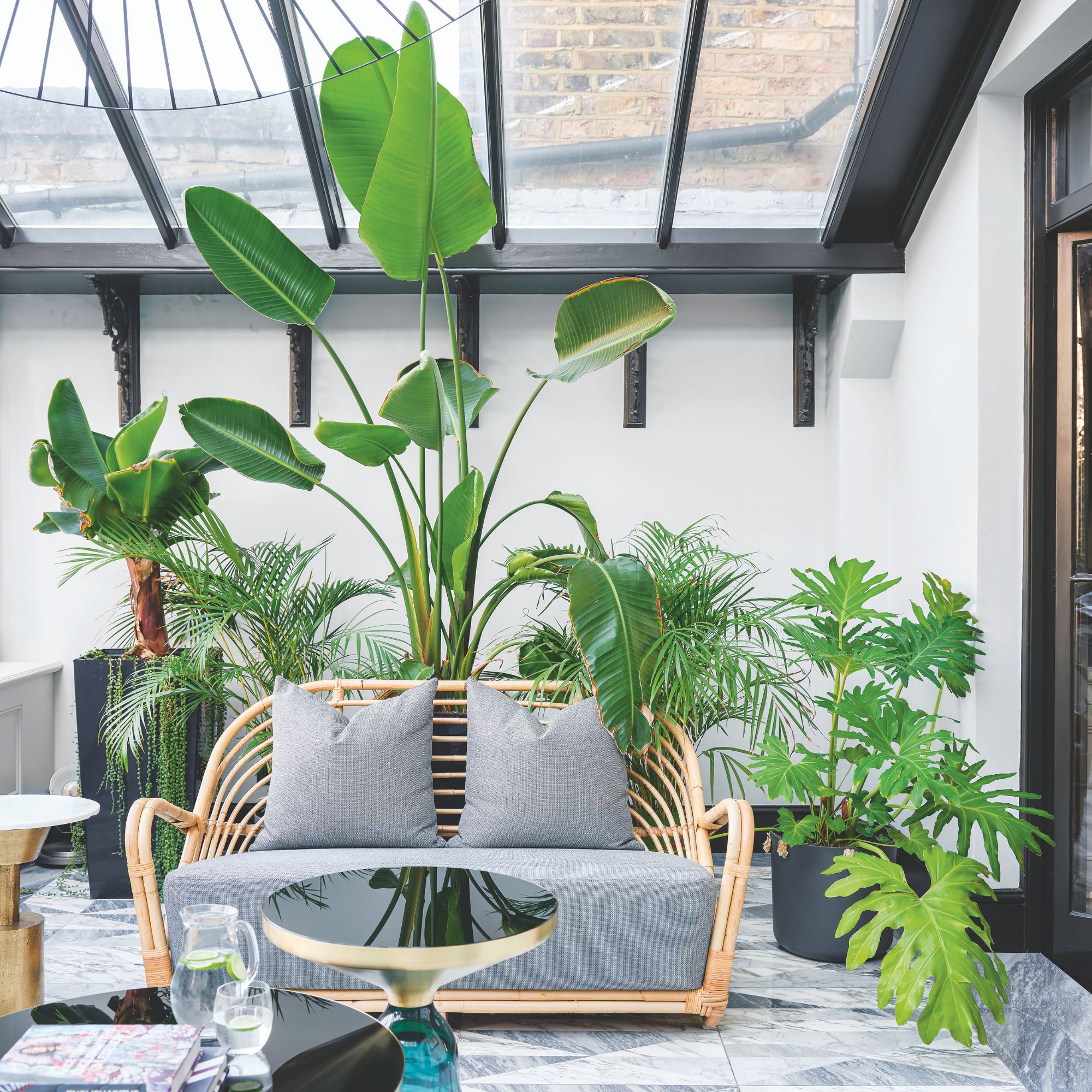 Will a conservatory add value to your home and how can you maximise it?
Will a conservatory add value to your home and how can you maximise it?This is what the pros say
By Amy Reeves
-
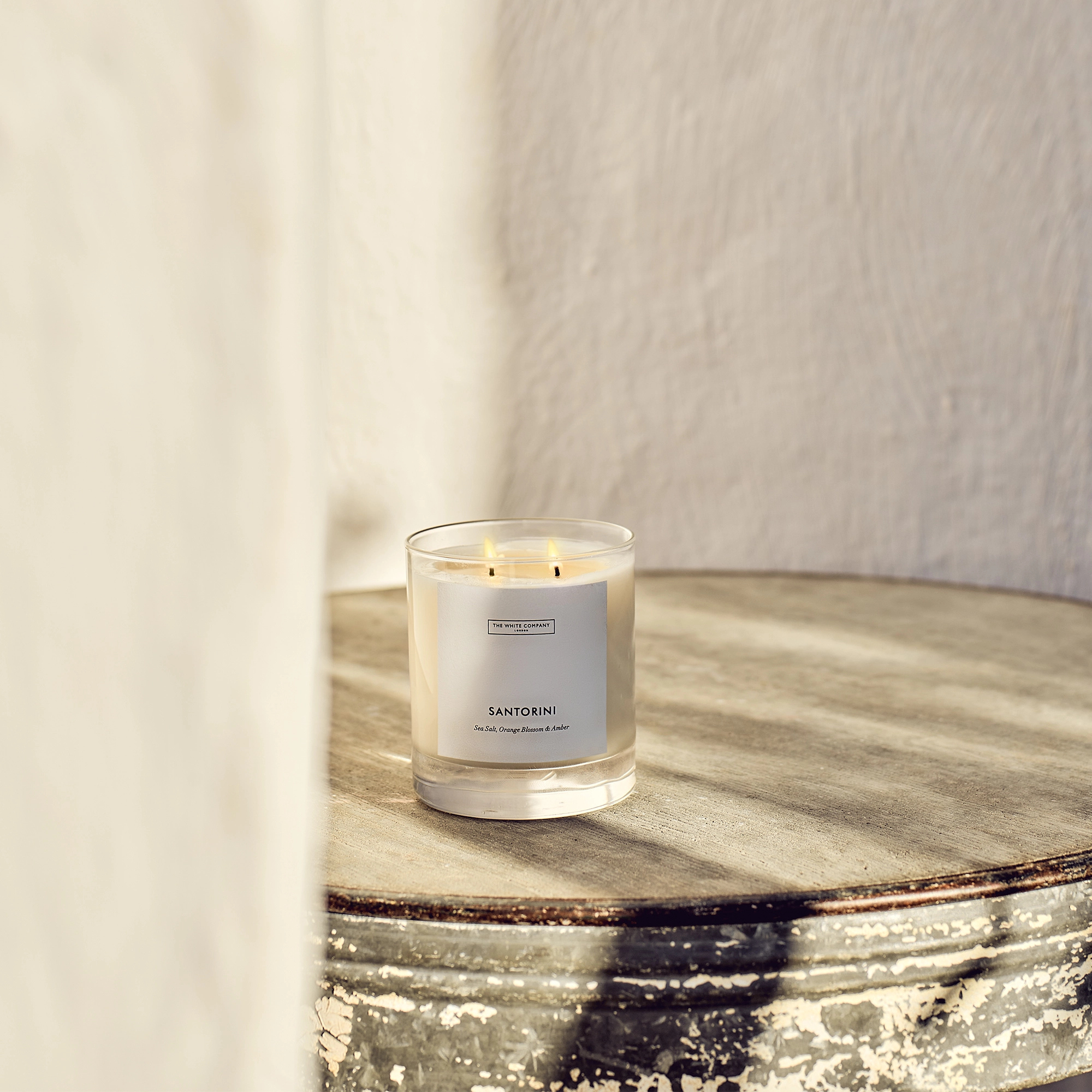 I’ve been looking for a new signature scent for my home and The White Company's new fragrance is the exact summer holiday smell I needed
I’ve been looking for a new signature scent for my home and The White Company's new fragrance is the exact summer holiday smell I neededSantorini smells fresh, summery and sophisticated
By Kezia Reynolds
-
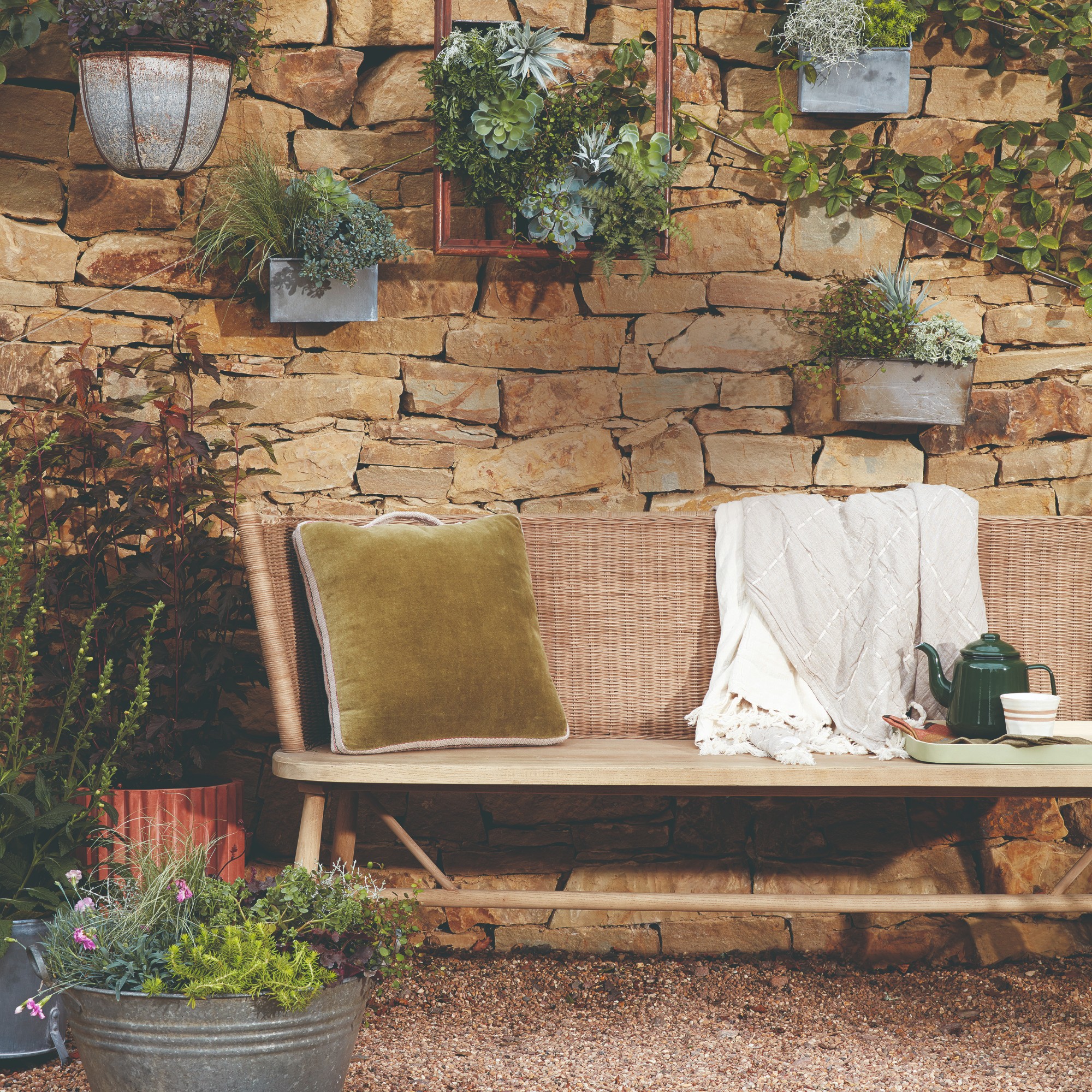 How to remove algae from garden walls in five steps – and the cleaning product experts rave about for tackling it fast
How to remove algae from garden walls in five steps – and the cleaning product experts rave about for tackling it fastExperts share their top tips for getting garden walls algae-free
By Katie Sims