Beautiful brick walls and a copper tub are the star of the show in this Hertfordshire home
It comes with its own private garden too!
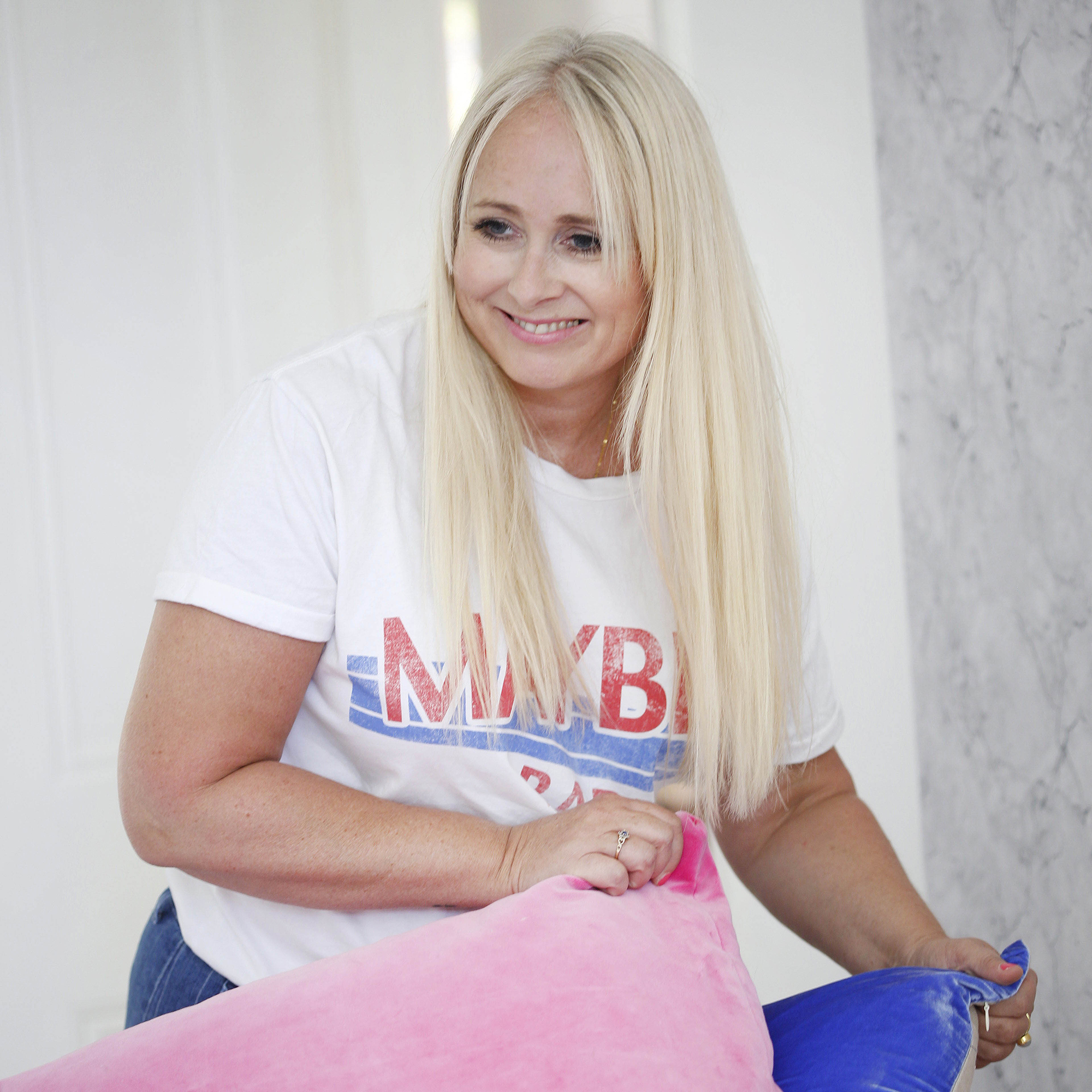
Some people hanker after a house, but this apartment goes to show that you can get everything you need and more from a flat.
Set in Rickmansworth in Hertfordshire, this ground-floor, three-bedroom property has space aplenty. Beautifully renovated by the current owners, The Sweet Shop (as it's been named) has tons of personality and stand-out features to take inspiration from.
Whether you're after bedroom decorating ideas or want to plan your kitchen storage, this home has everything.
The Sweet Shop exterior
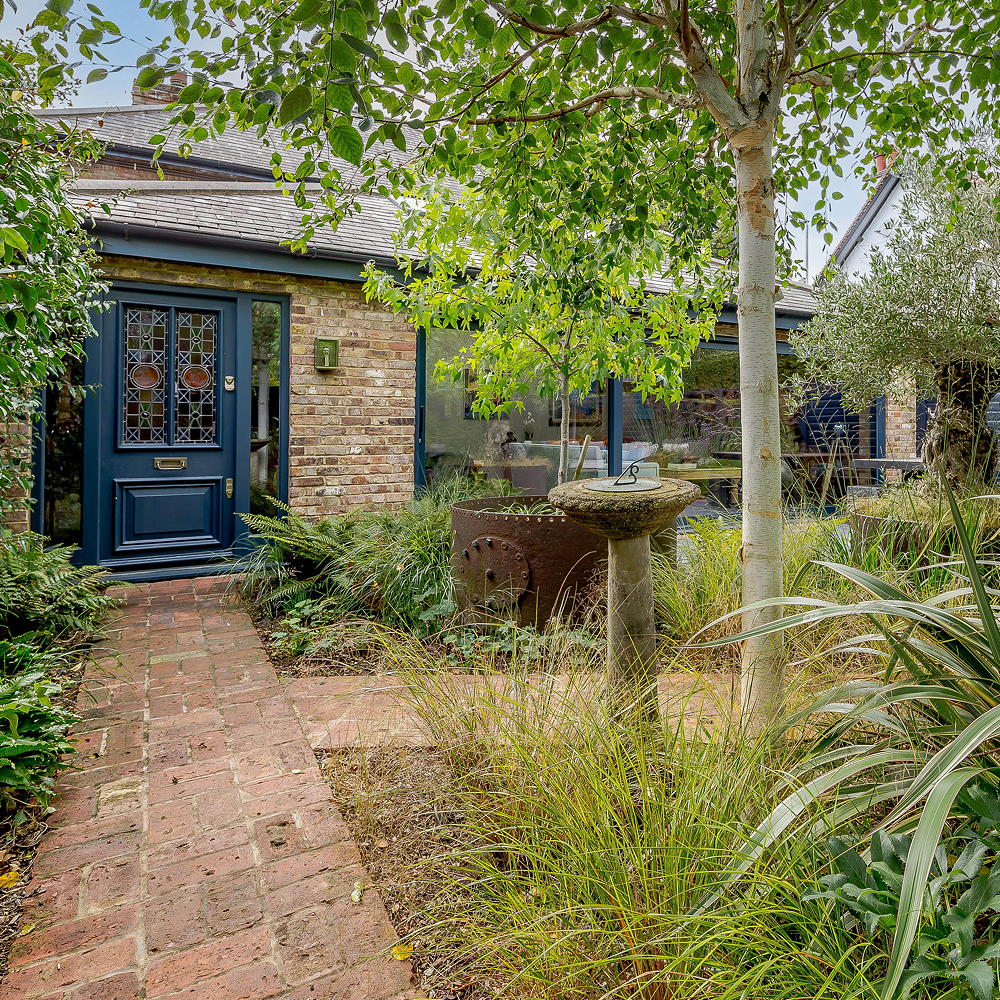
Walk up a brick path alongside the well-planned garden and you'll find the front door to The Sweet Shop, which leads directly into the stunning vaulted reception room. Note the stained-glass window and inky-blue colour of the door – it's setting a good note already!
Living-dining room
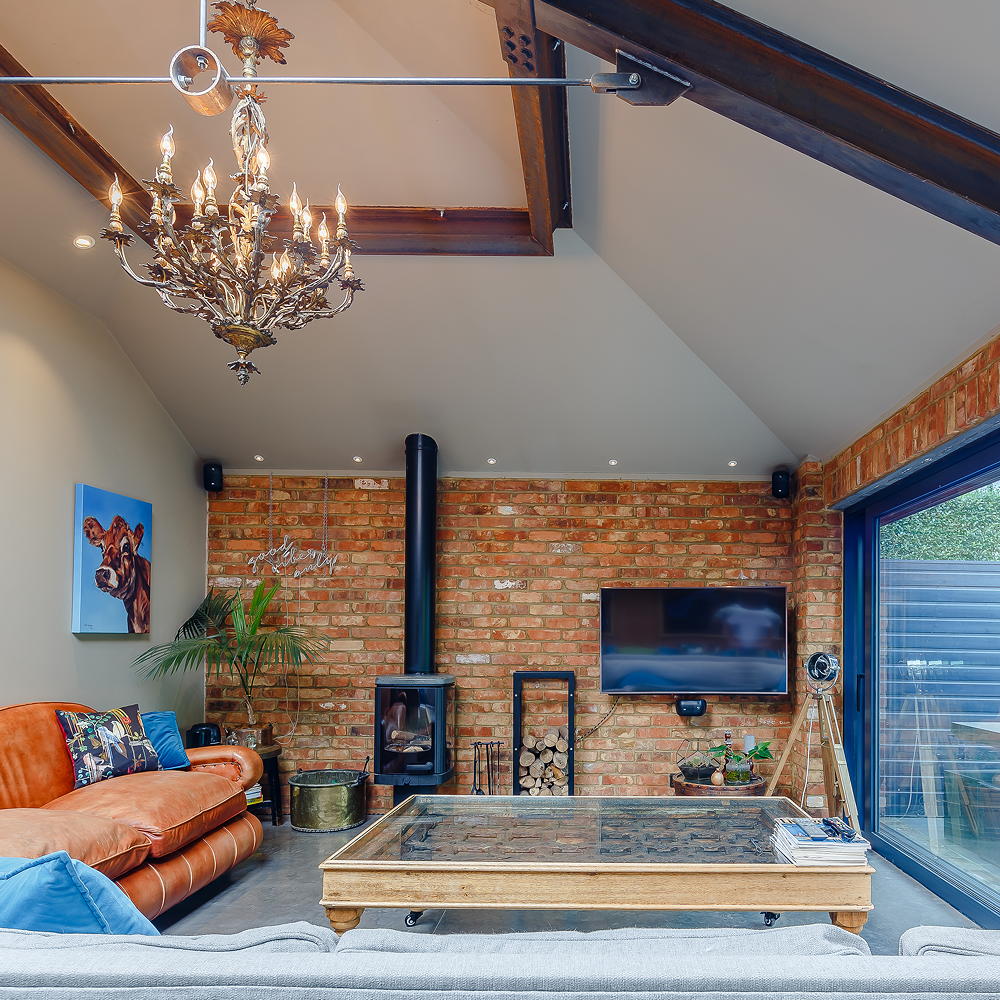
Just wow! This large open-plan space features a living area at one end of the room, complete with a wood-burning stove, impressive chandelier and large sliding doors that open out to the garden.
Those brick walls add real warmth and a rustic feel to the space. They are complemented by a tan-coloured sofa and wood furniture.
Small pockets of colour come from bright artworks and cushions. The coffee table has legs on castors, making it easy to push to one side when needed.
Get the Ideal Home Newsletter
Sign up to our newsletter for style and decor inspiration, house makeovers, project advice and more.
We can imagine enjoying this space in winter with the fire going and having those doors open in the summer.
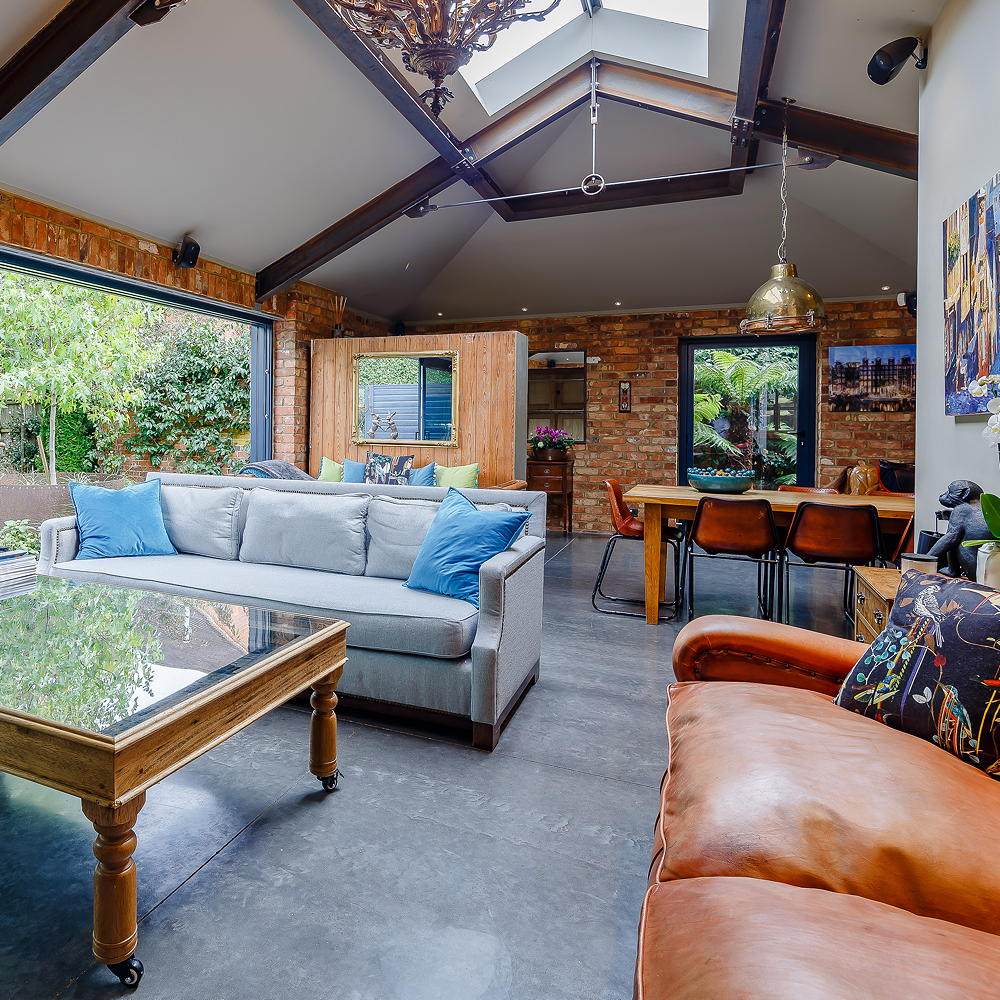
At the other end of the same room is a dining area and you can just make out the hallway beyond. We love the mix of lighting, from the brass fisherman-style pendant over the dining table, to the large chandelier and range of spots on the ceiling.
It's light, it's airy, and yet it still feels suitably cosy – are you sold?
Kitchen
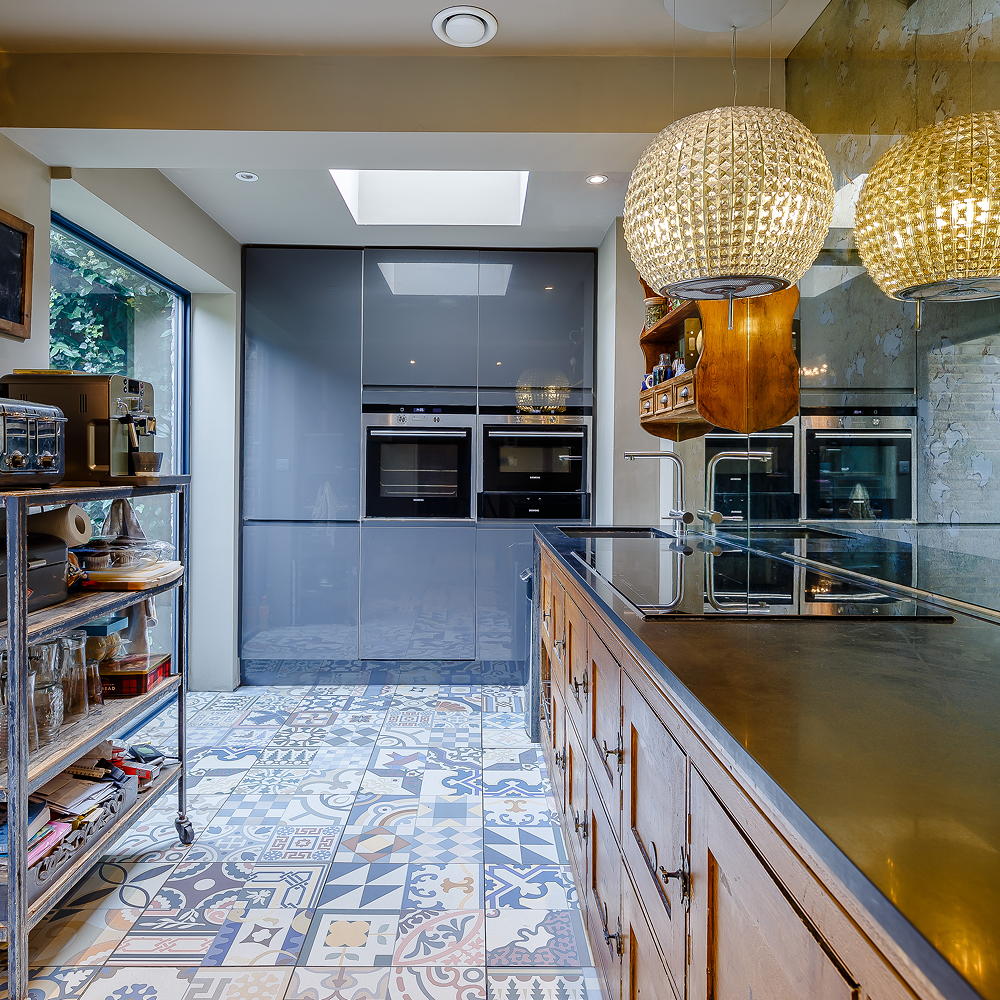
Step through to the kitchen and you'll find it well equipped with a bespoke range of floor and eye-level cabinetry. There's an induction hob and boiling water tap, plus a separate utility cupboard.
However, for us, it's the kitchen floor tiles that make the biggest impact. A mix of patterns and colours, they're a great kitchen tile idea.
A door out to the garden and a roof lantern keep this feeling bright, but don't be fooled into thinking that's a sparkly pendant light hanging over the hob – it's actually a super stylish cooker hood!
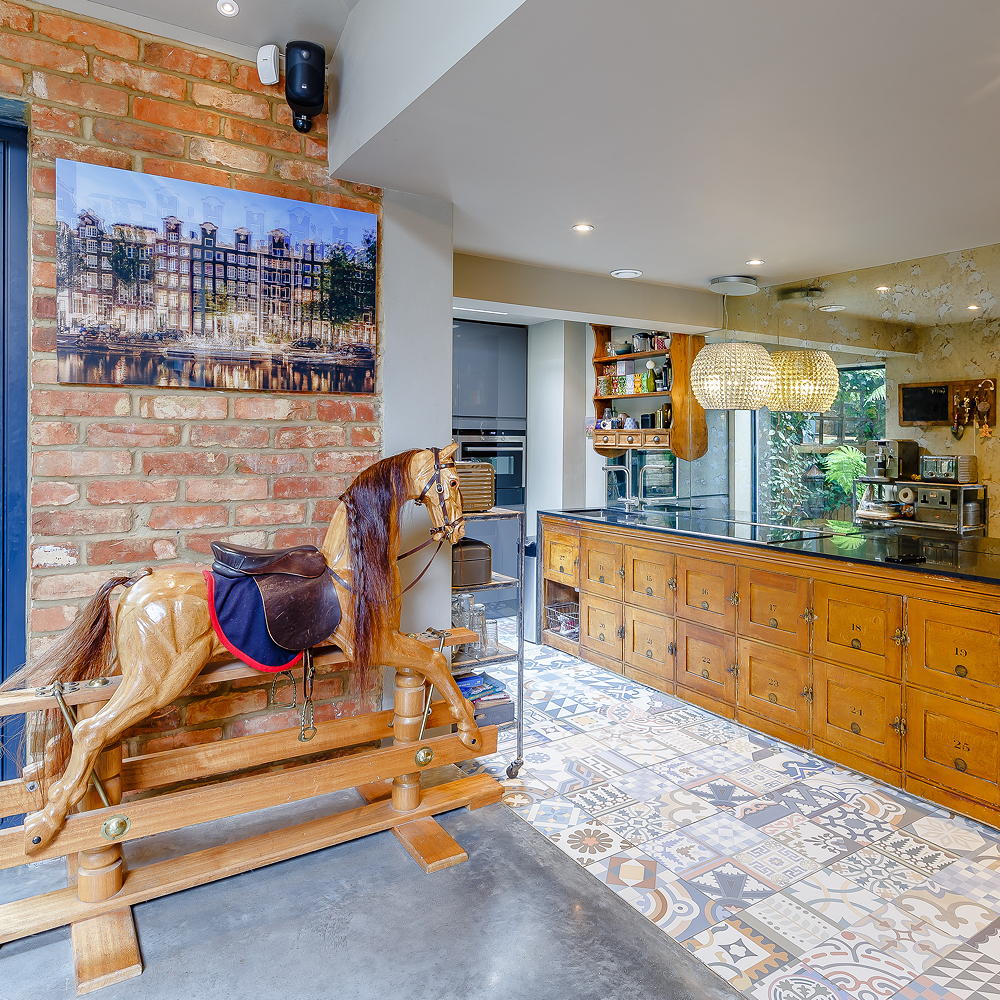
That long run of vintage-look storage is a lovely kitchen storage idea as it adds to the individual feel of this property. We like the mirrored splashback behind the cabinetry too, which helps give the illusion of a narrow space appearing much wider.
We're not sure many people can claim to have a rocking horse in their hallway, but then this is no ordinary flat!
Bedroom
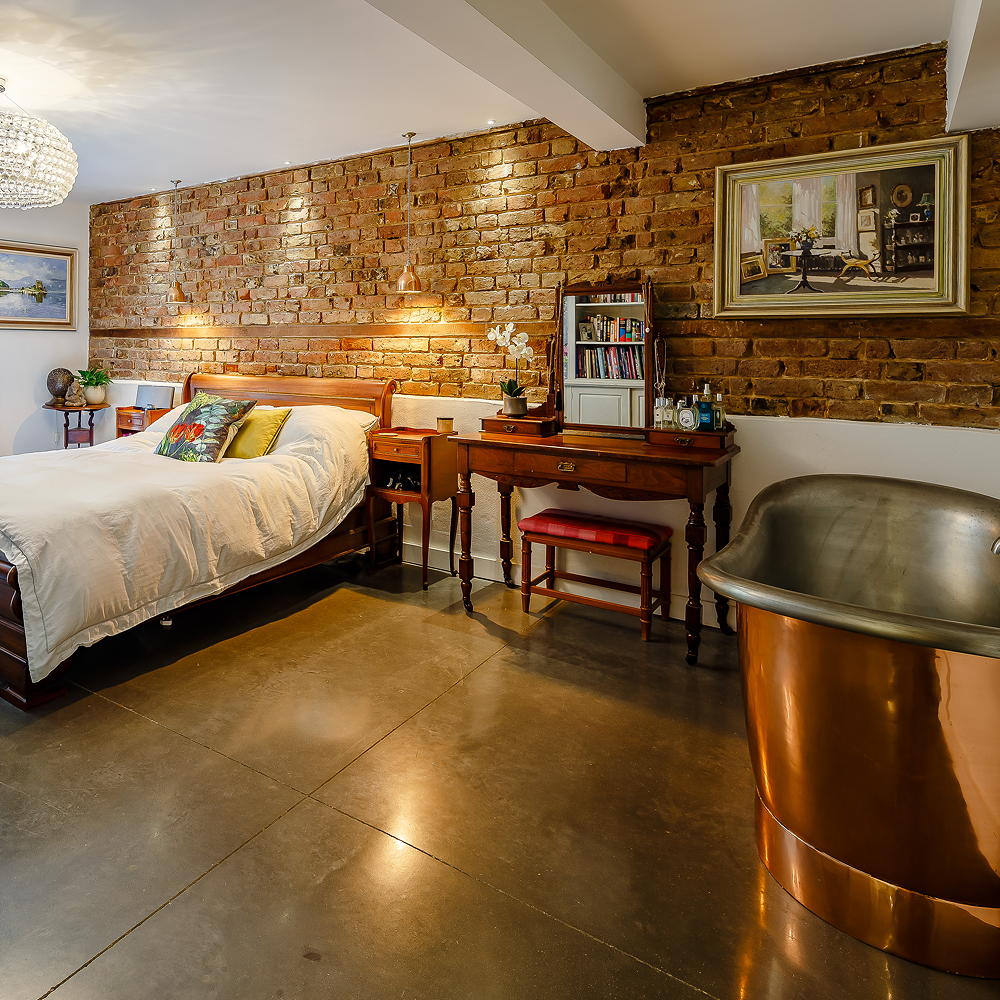
On the same floor are three bedrooms, with the master including a beautiful exposed brick wall, double doors that open to outside. A freestanding copper Victorian bath makes us feel like we're in a boutique hotel rather than a ground-floor flat.
You'll also find doors that open to a fitted dressing area and en-suite shower room.
Garden
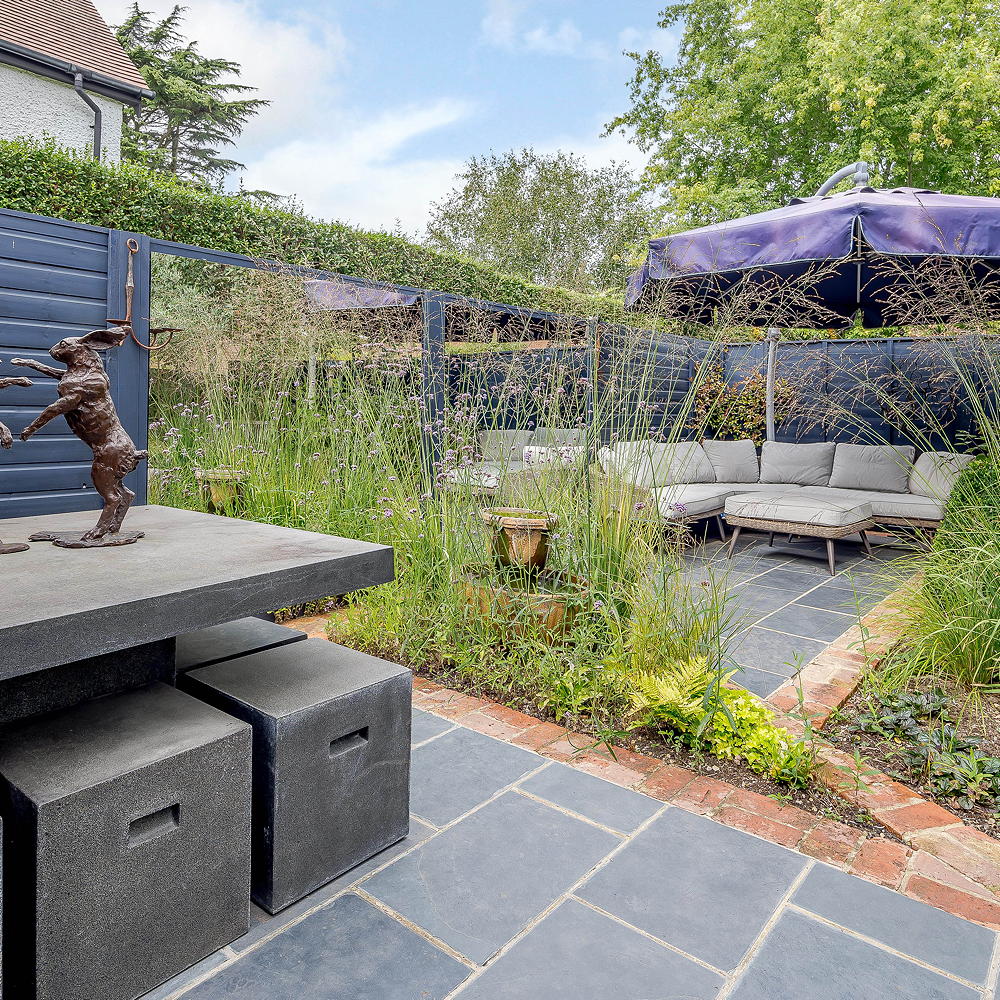
Outside, the garden has been beautifully landscaped to provide an idyllic oasis, with a water feature, lighting, seating and planted areas. It's a place that's been well thought out and we think The Sweet Shop is a sugar-coated interior treat!
Want to find out more? It's on the market for £850,000 with Knight Frank.
What is your favourite part of this home?

Laurie Davidson is a professional stylist, writer and content creator, who lives and breathes interiors. Having worked for some of the UK’s leading interior magazines, styled homes up and down the country and produced sets for TV shows, adverts and top brands, it’s safe to say Laurie has had a pretty exciting career. Find her on Instagram at @lifeofaninteriorstylist or over at lauriedavidson.co.uk
-
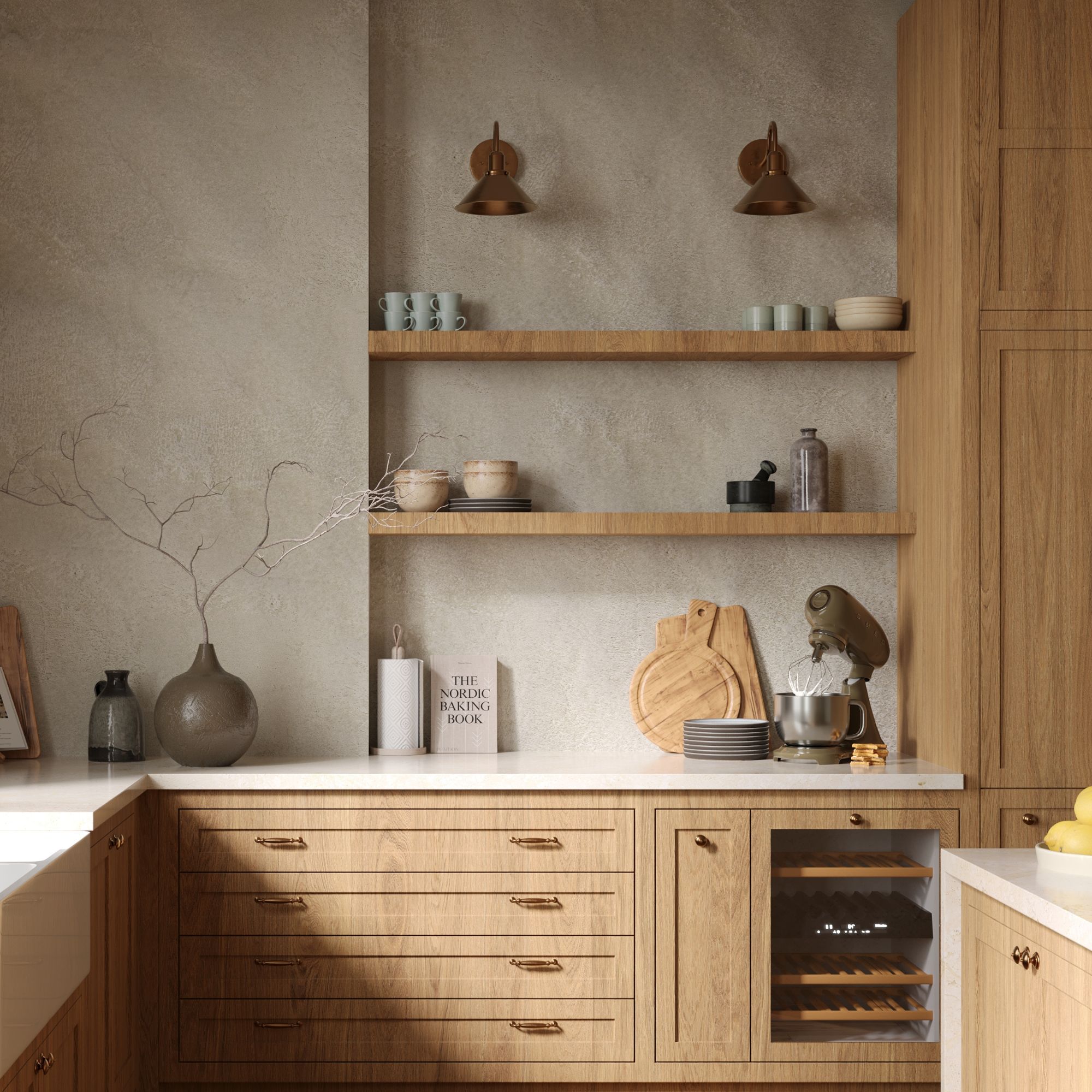 Wood drenching is the calming new twist on the colour drenching trend – here’s how to make the look work in your home
Wood drenching is the calming new twist on the colour drenching trend – here’s how to make the look work in your homeIt’s easier than ever to embrace natural materials
By Maddie Balcombe
-
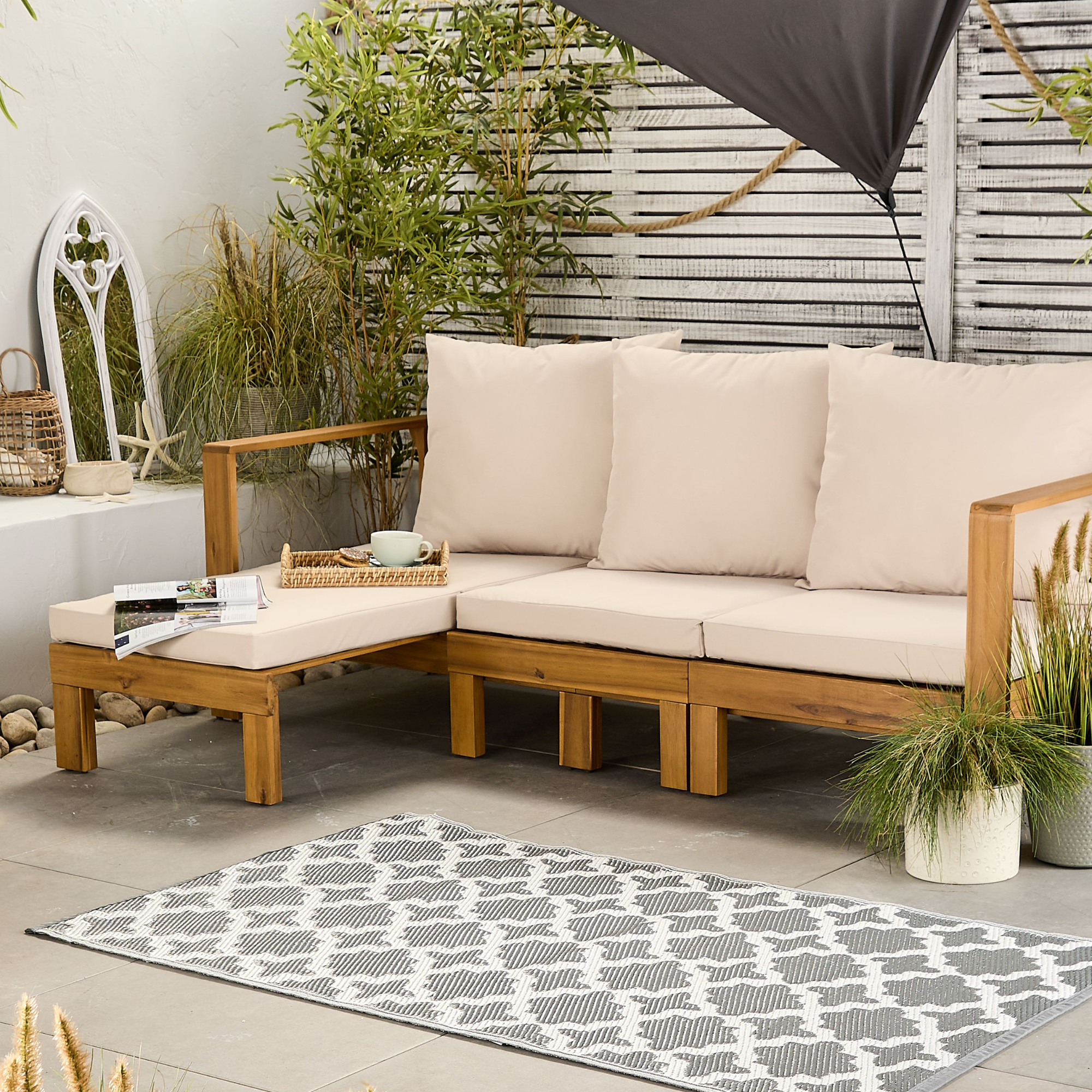 Aldi is launching a £200 day bed with four different features - its sleek design is suited to the whole family
Aldi is launching a £200 day bed with four different features - its sleek design is suited to the whole familyYou don't want to miss out on this Specialbuy
By Kezia Reynolds
-
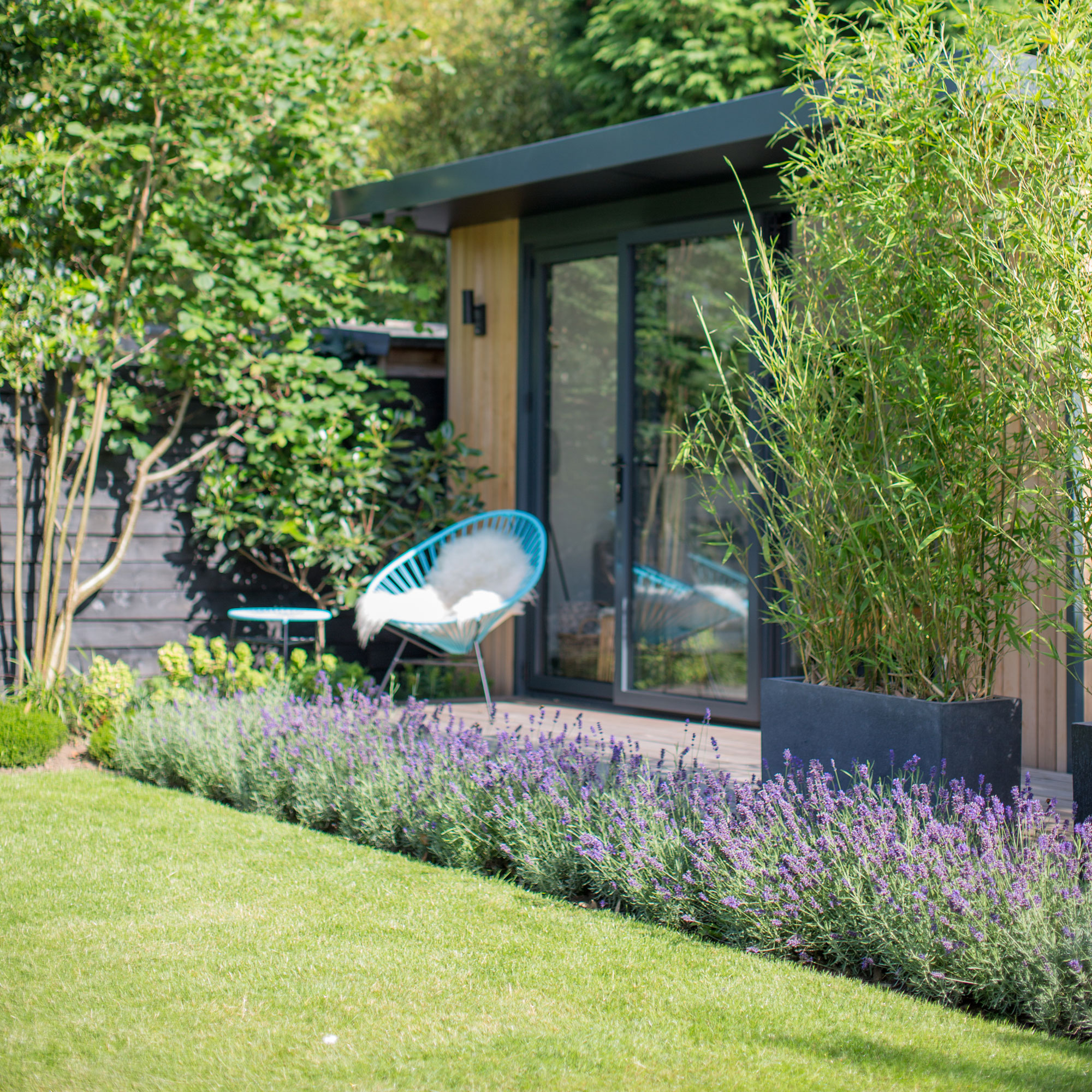 How to set up a drip watering system that saves water and a lot of effort
How to set up a drip watering system that saves water and a lot of effortKeep your plants hydrated (and your water bill down) with this clever garden watering solution
By Natalie Osborn