Be inspired by the stunning interior of Ash Farm in Berkshire
From architectural design details to chic decor choices this house is bursting with inspiration
Ash Farm is a stunning family 5-bed home, set in 9.5 acres in the Berkshire countryside.
With large open-plan living spaces and Bi-folding doors, uniting indoor and outdoor living quarters, this home was made for modern living.
Enjoy another snoop: Take a look around this idyllic country house in Oxfordshire
Ash Farm is a fine example of new build construction with period-style charm. Largely in part to using reclaimed materials.
Don't be fooled by the aged exterior, this house is filled with modern luxuries. Those include under-floor heating, Rako lighting system and a Sonos audio system throughout.
Ash Farm open-plan living
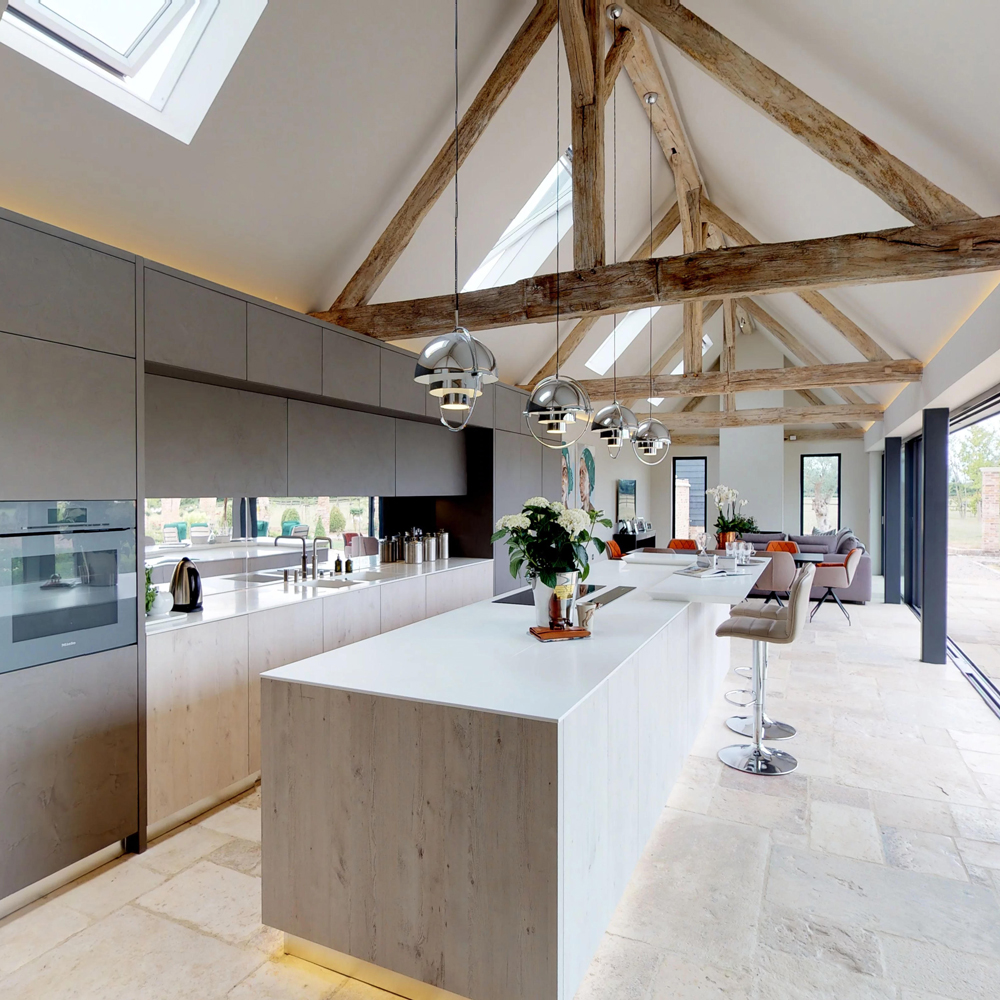
This is truly the kitchen of dreams. Style wise the blanched wood, mink grey units and neutral sandstone flooring are a deliciously harmonious blend. Design wise the open-plan element is perfect for busy family life, the kids can be entertained one end while grown-ups cook.
The vaulted ceiling height filled with architectural beams and skylights is spectacular.
Get the Ideal Home Newsletter
Sign up to our newsletter for style and decor inspiration, house makeovers, project advice and more.

From this angle you can really appreciate how well this open-plan space really works. The Bi-folding doors completely open the space up, blurring the lines of indoor and out – ever more important in the modern home.
Hallway
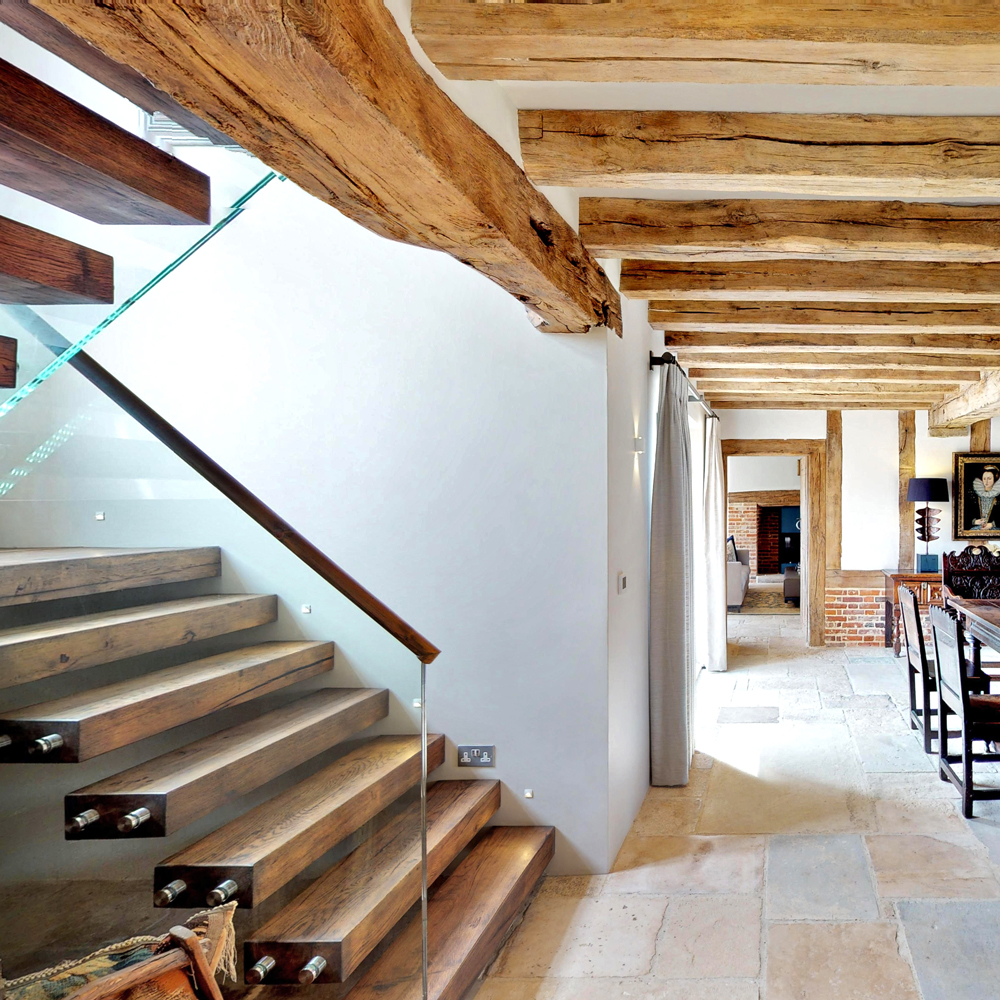
We're totally in awe of this 'floating' wooden staircase. A feat of architecture, the robust wooden planks appear to float thanks to the reinforced glass support structure. Glass staircases normally pose all sorts of safety issues in family houses, but here thanks to the wooden edges it feels much more practical.
This cool hallway space opens out into a generous dining area, with wooden beams and neutral flagstone flooring throughout.
Living room
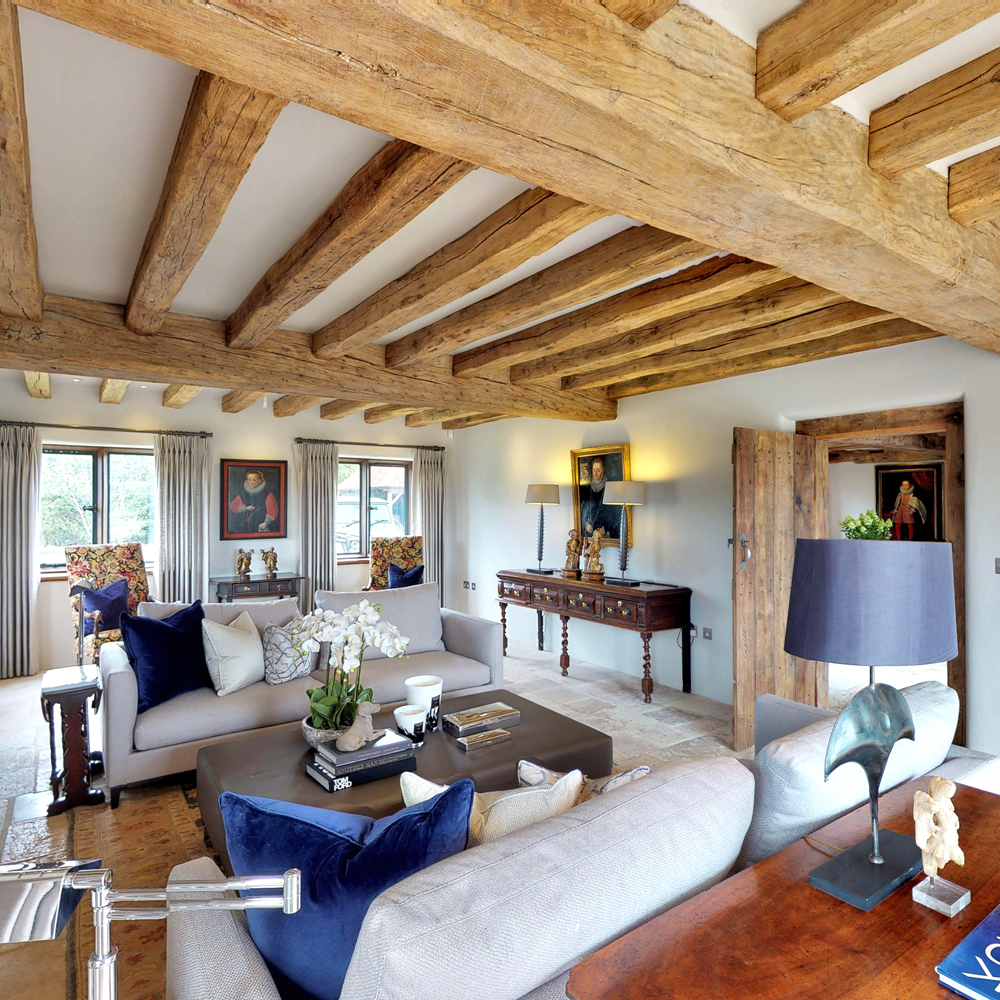
This well styled room is sophisticated in shade soft grey with cobalt blue accents.
Master bedroom
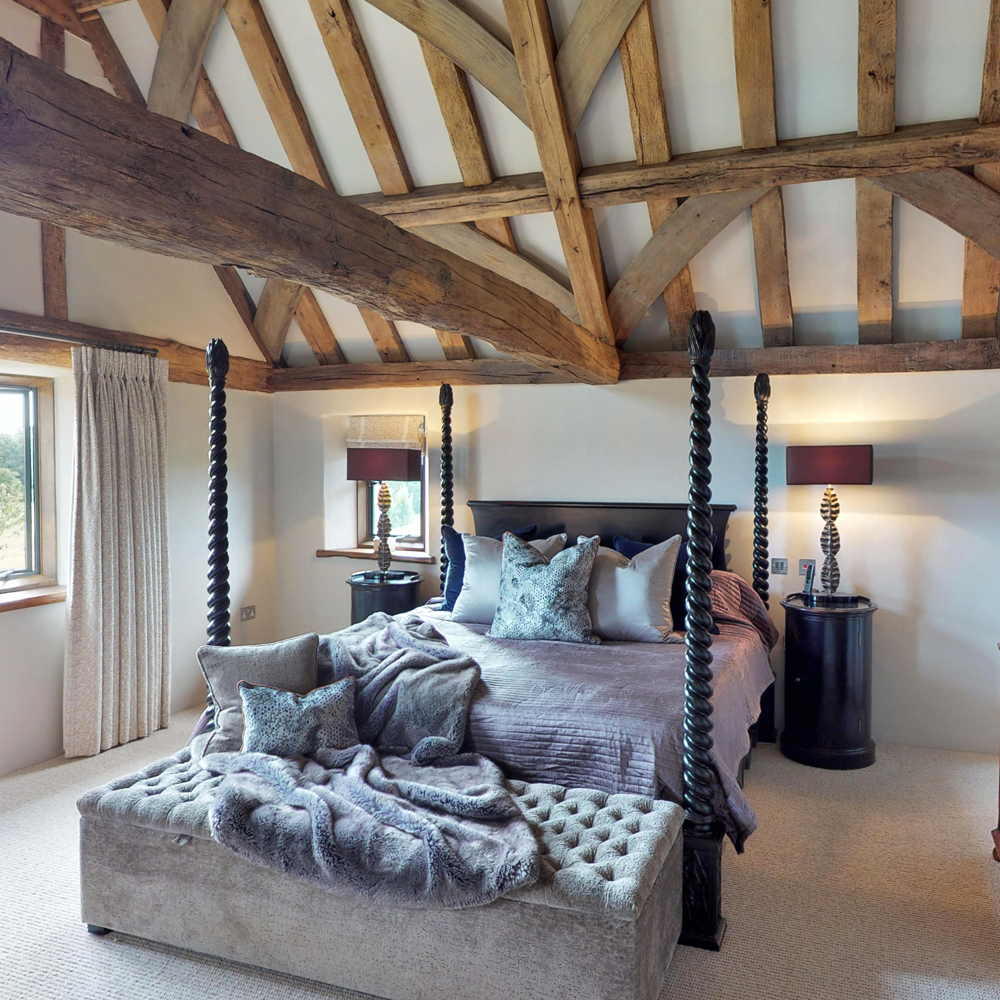
The sizeable master bedroom is totally dreamy. The double ceiling height is captivating thanks to exposed beams. A carved 4-poster bed also adds a sense of drama to this impressive space.
Exterior
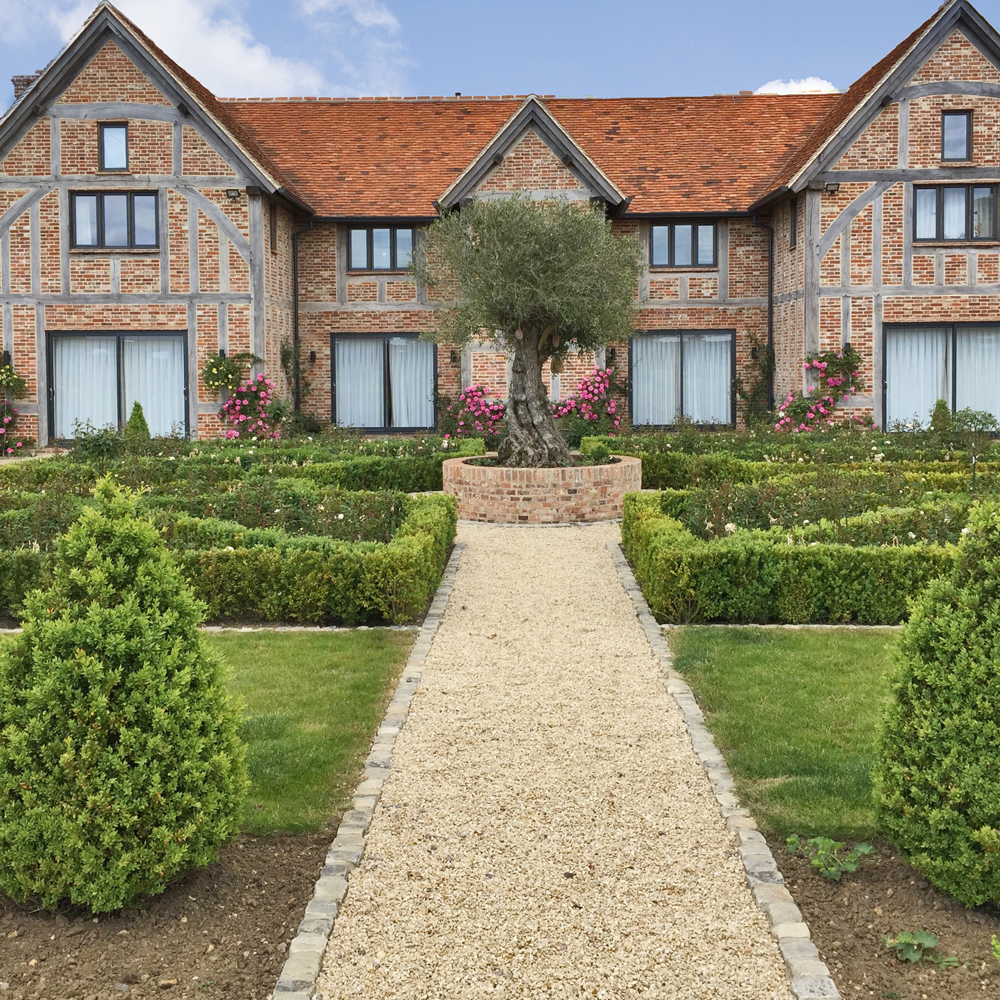
The house boasts beautifully landscaped gardens, covering the grounds of approximately 9.5 acres.
This breath-taking family home is currently on the market with agents Savills, with an asking price of £5.5million.
Related: Enjoy a tour of this impressive thatched country house in Hampshire
We would be happy to move into the kitchen space alone. Anyone fancy sharing the cost?
Tamara was Ideal Home's Digital Editor before joining the Woman & Home team in 2022. She has spent the last 15 years working with the style teams at Country Homes & Interiors and Ideal Home, both now at Future PLC. It’s with these award wining interiors teams that she's honed her skills and passion for shopping, styling and writing. Tamara is always ahead of the curve when it comes to interiors trends – and is great at seeking out designer dupes on the high street.
-
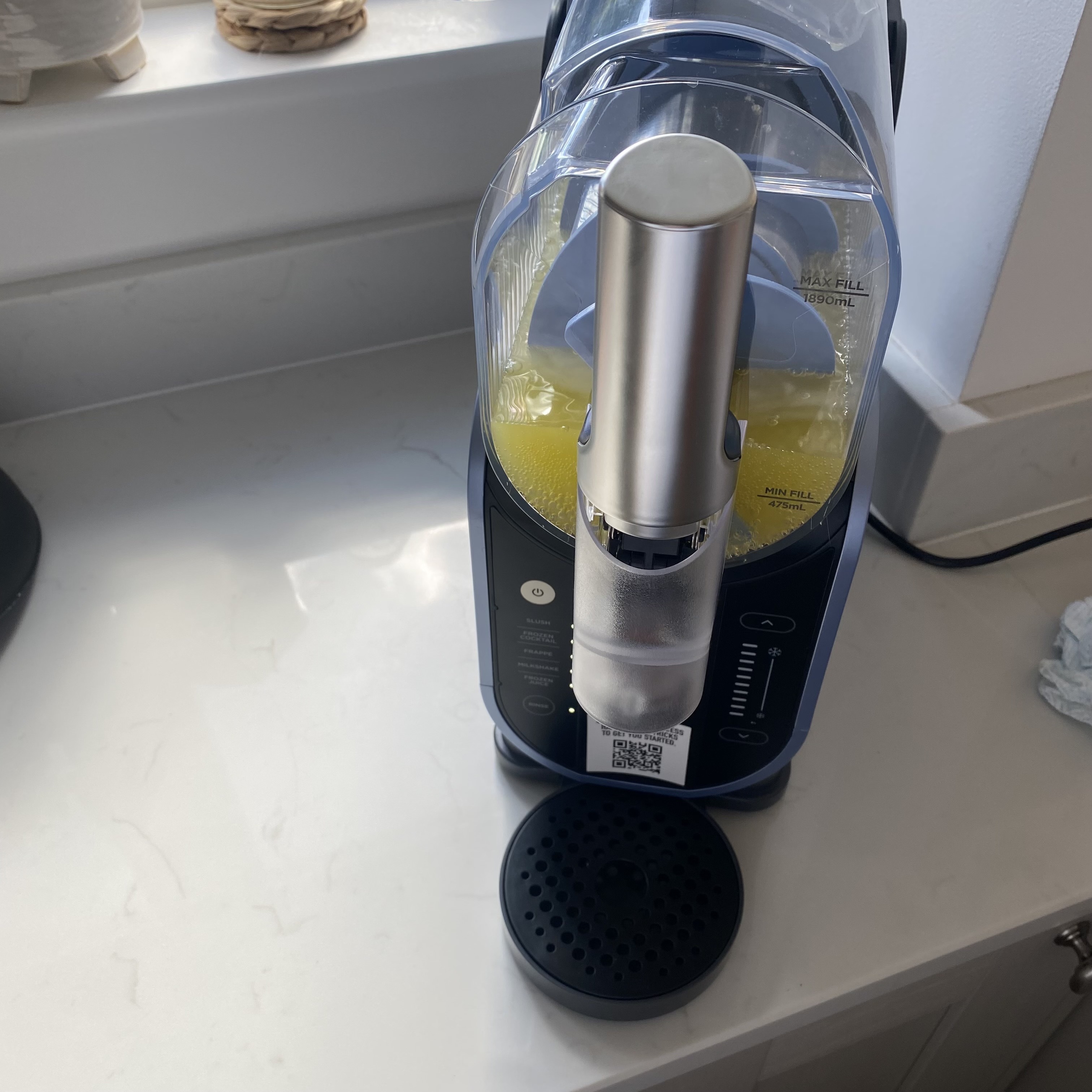 I unboxed the Ninja Slushi – here's what happened
I unboxed the Ninja Slushi – here's what happenedThe Ninja Slushi is the stuff of dreams for summer entertaining
By Molly Cleary
-
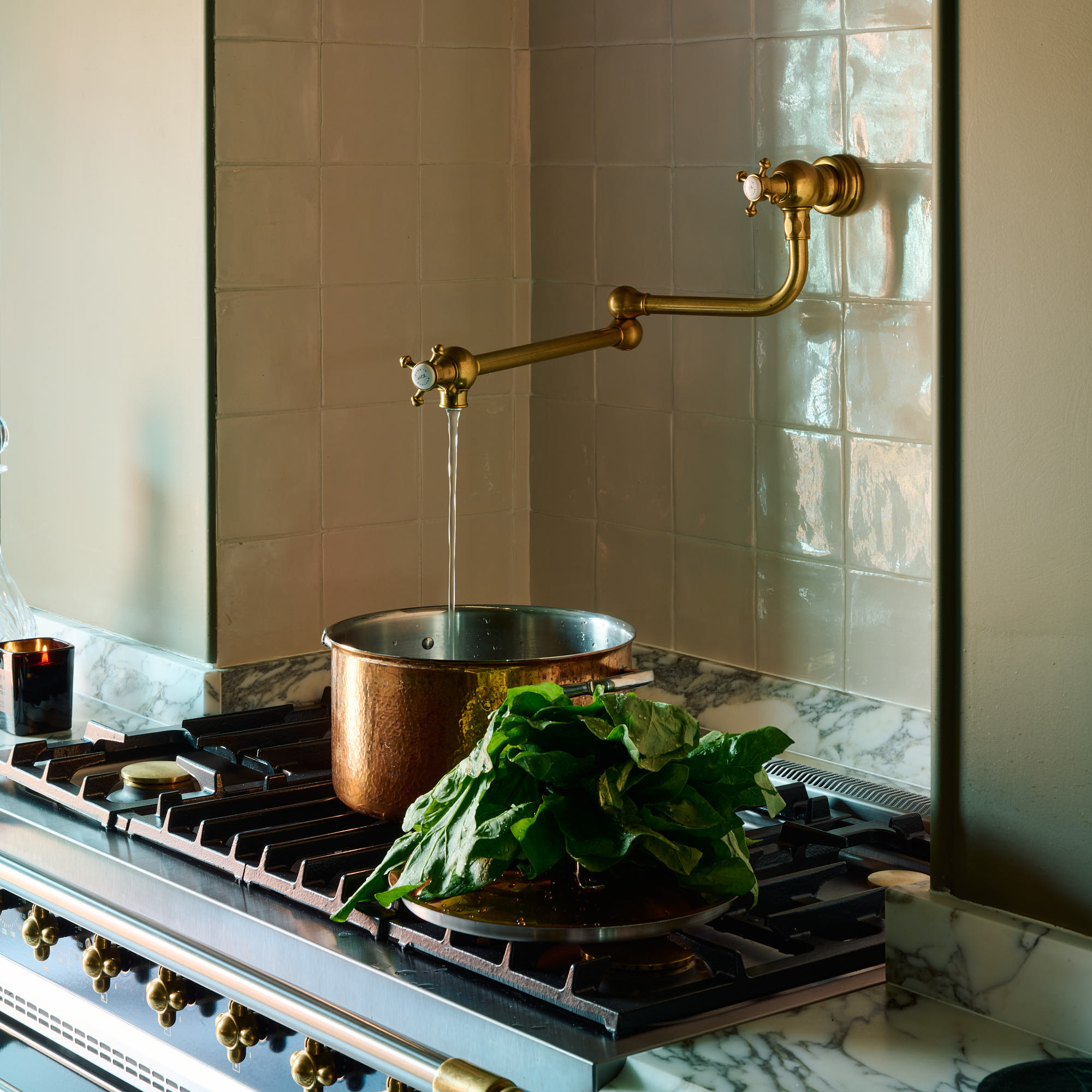 Should you invest in a pot filler or are they just a high-end kitchen fad? I asked kitchen experts whether they're set to be a trend beyond 2025
Should you invest in a pot filler or are they just a high-end kitchen fad? I asked kitchen experts whether they're set to be a trend beyond 2025A high-low approach to kitchen design is the key to creating a stylish space in your budget
By Holly Cockburn
-
 Are conservatories going to be banned in the UK?
Are conservatories going to be banned in the UK?Conservatory pros reveal the truth behind the rumours
By Rebecca Foster