Enjoy a tour of this impressive barn conversion in Gloucestershire
Take a virtual tour of this impressive barn conversion in Gloucestershire, complete with cottage and annexe for contemporary versatile living
Welcome to Mid Barn an impressive barn conversion in the idyllic village of Tewkesbury in Gloucestershire.
This thoughtfully converted home comprises of five bedrooms, three family living rooms and five bathrooms. The logical and spacious layout boasts an L-shaped single storey building with a double storey dwelling adjoined at the opposite end.
Check out all of our house tours for further inspiration
Exterior
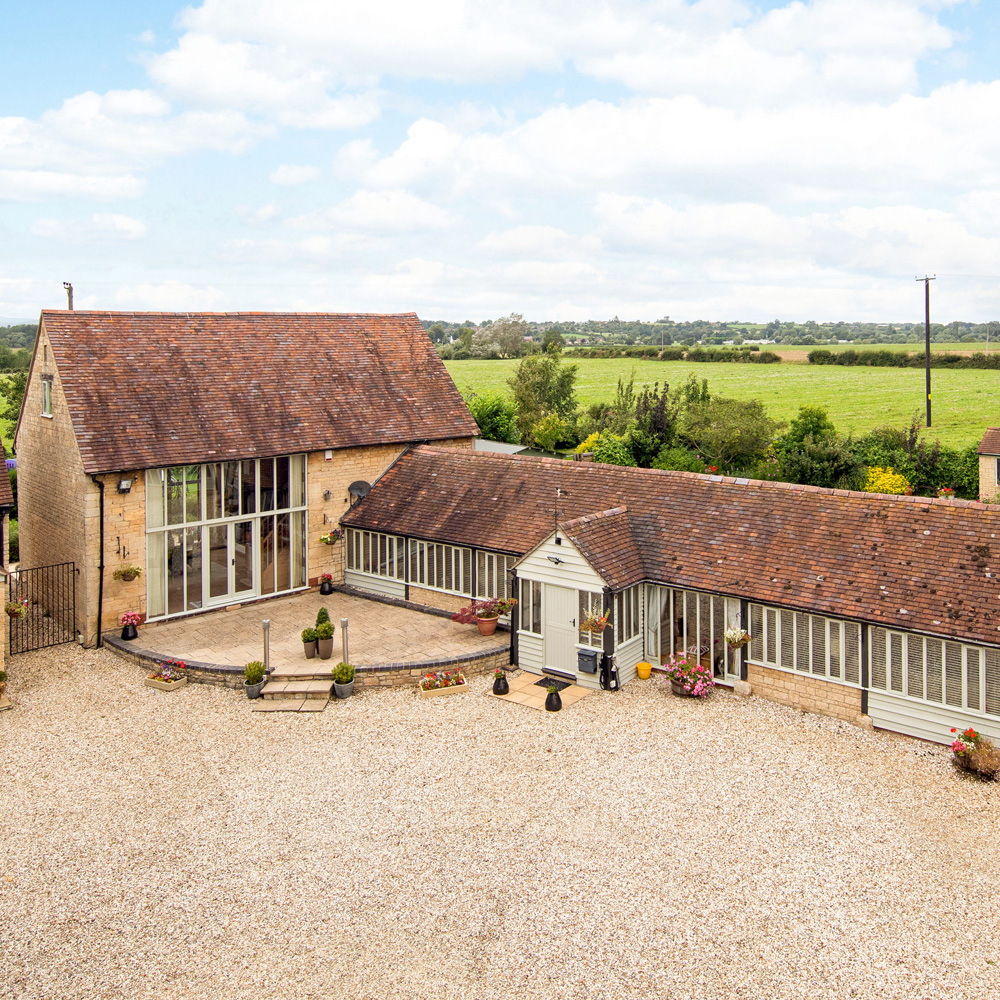
The exterior celebrates the exposed Cotswold stone, pitched tiled roofs and vast glazing throughout.
In addition to the main barn there are additional livings quarters housed in a separate cottage and annexe. All of which are well converted and attractive Cotswold stone former agricultural buildings, believed to have been built in the 19th Century.
Kitchen
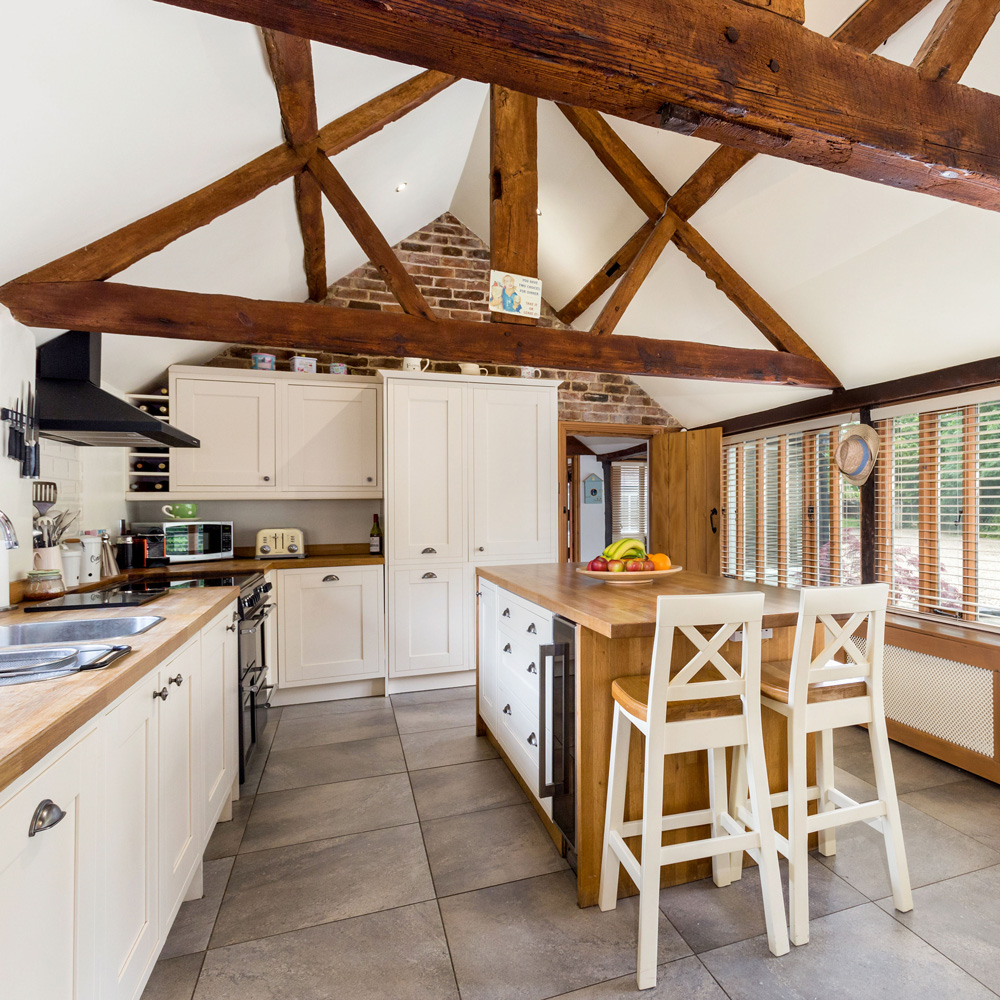
The kitchen and breakfast room is located within the single storey section, on the right-hand side of the property. The charming country kitchen features a wealth of floor and wall mounted cupboards, free-standing central island, electric range cooker and a vaulted ceiling.
Living room
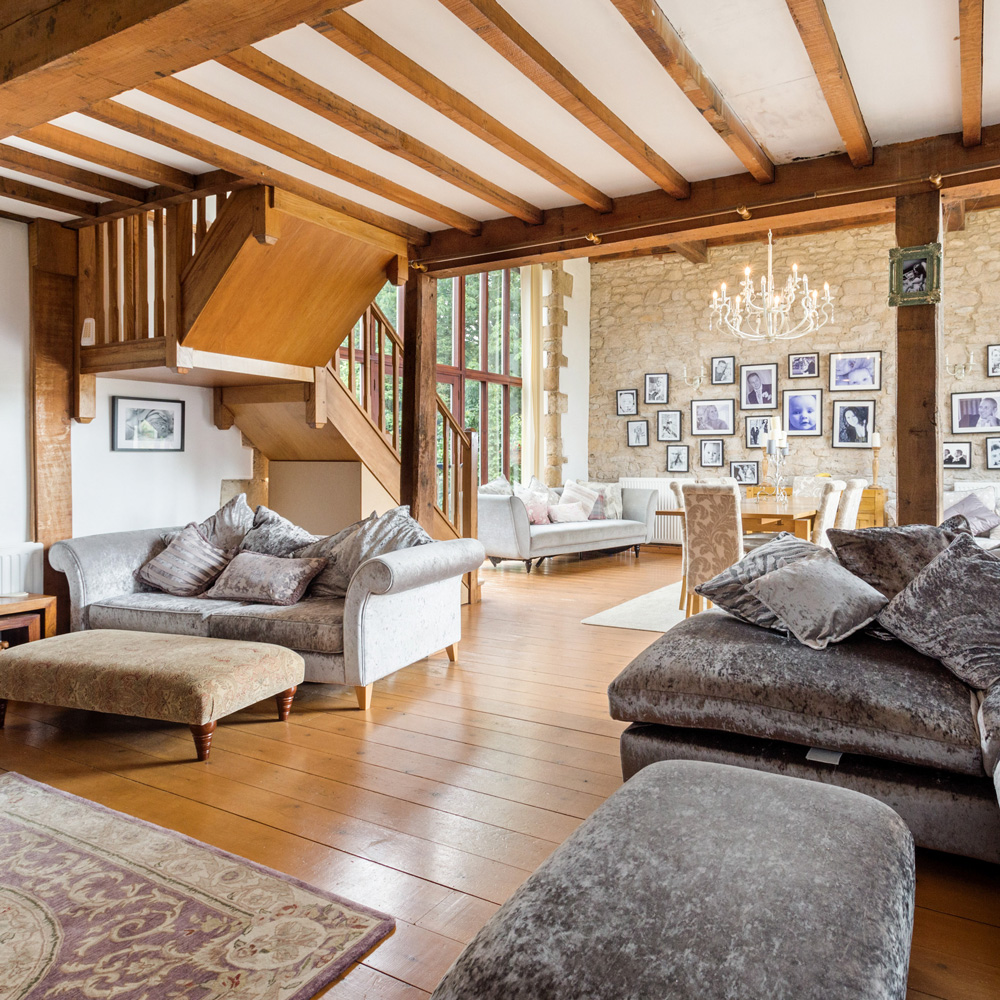
The two storey zone provides a unique sitting room and dining area. Double height glazing, complete with French doors, provides plenty of natural light to flood the space.
Get the Ideal Home Newsletter
Sign up to our newsletter for style and decor inspiration, house makeovers, project advice and more.
The room champions exposed stone walls, exposed beams and wooden flooring throughout.
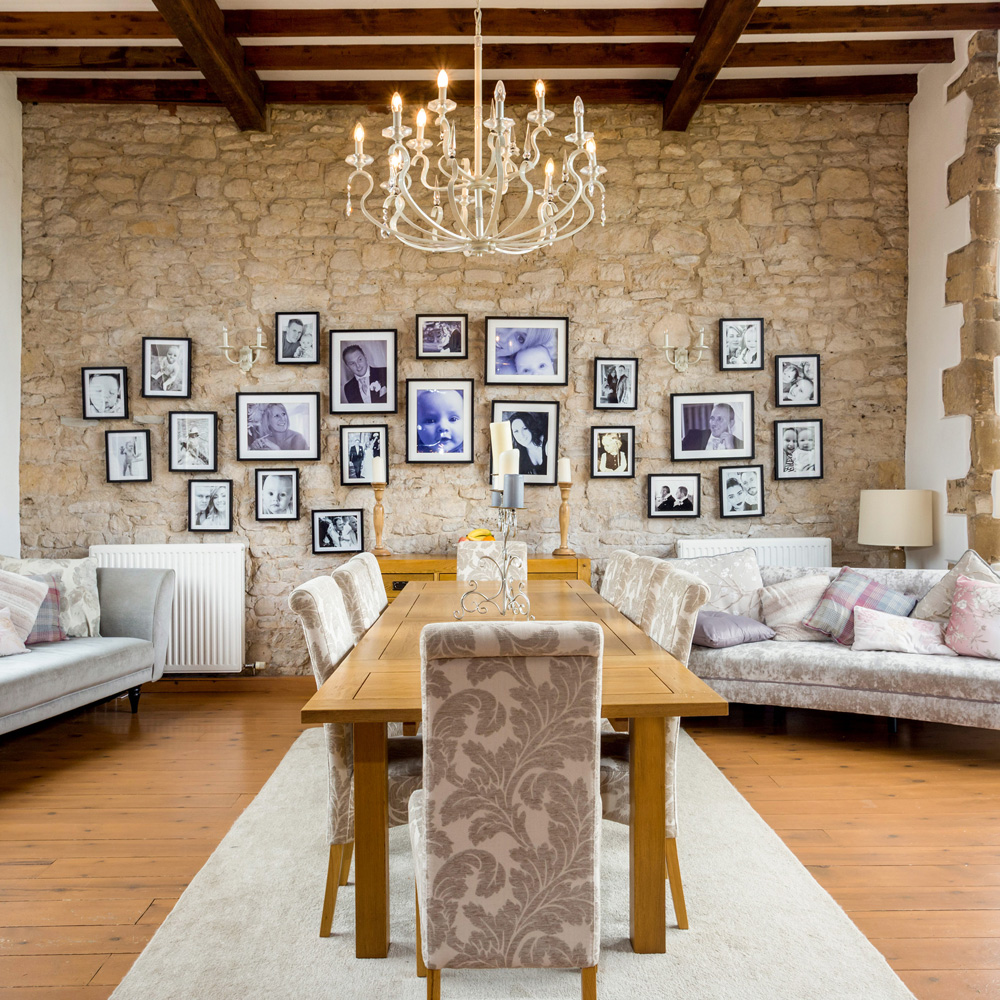
An exposed stone wall makes the perfect characterful backdrop to a gallery wall of treasured family photos. All in unformed black frames they add a contemporary touch to the rustic decor.
Bedroom
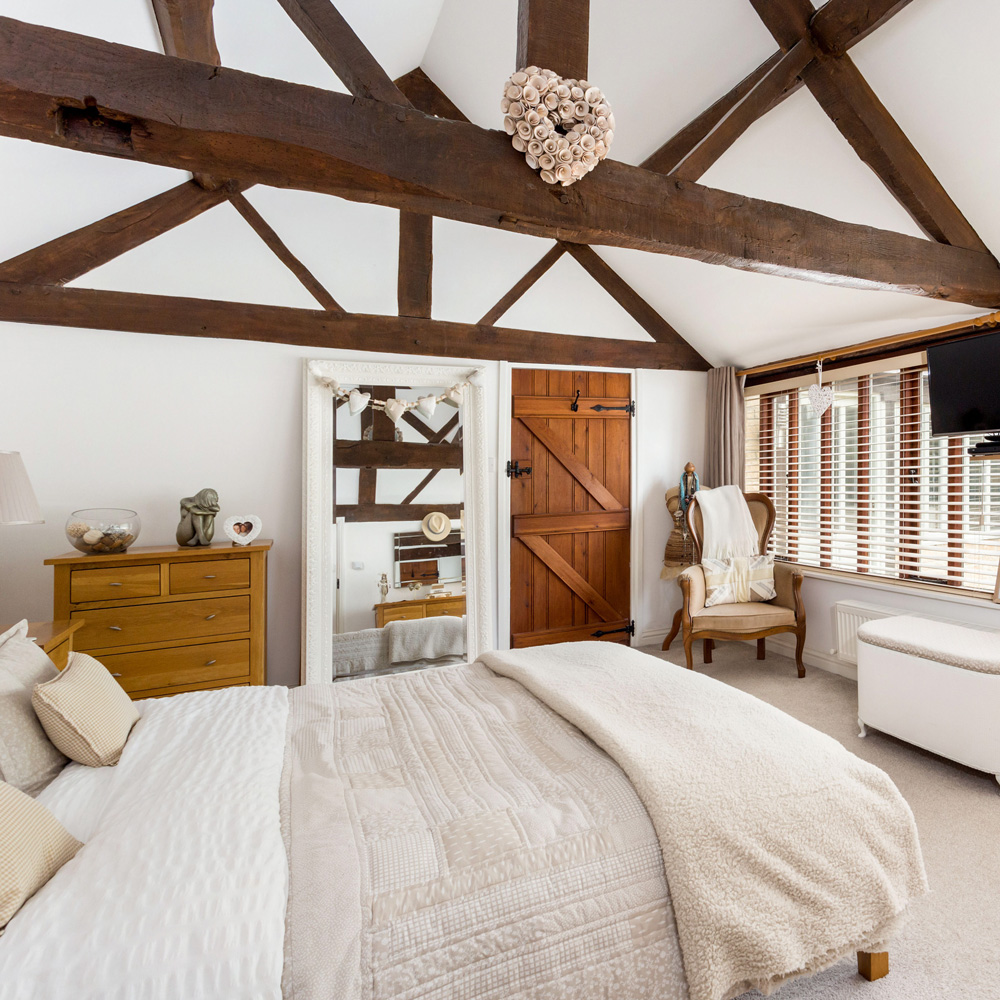
Vaulted high ceilings and exposed beams add character to the master bedroom, that is otherwise a dreamy neutral space.
Bathroom
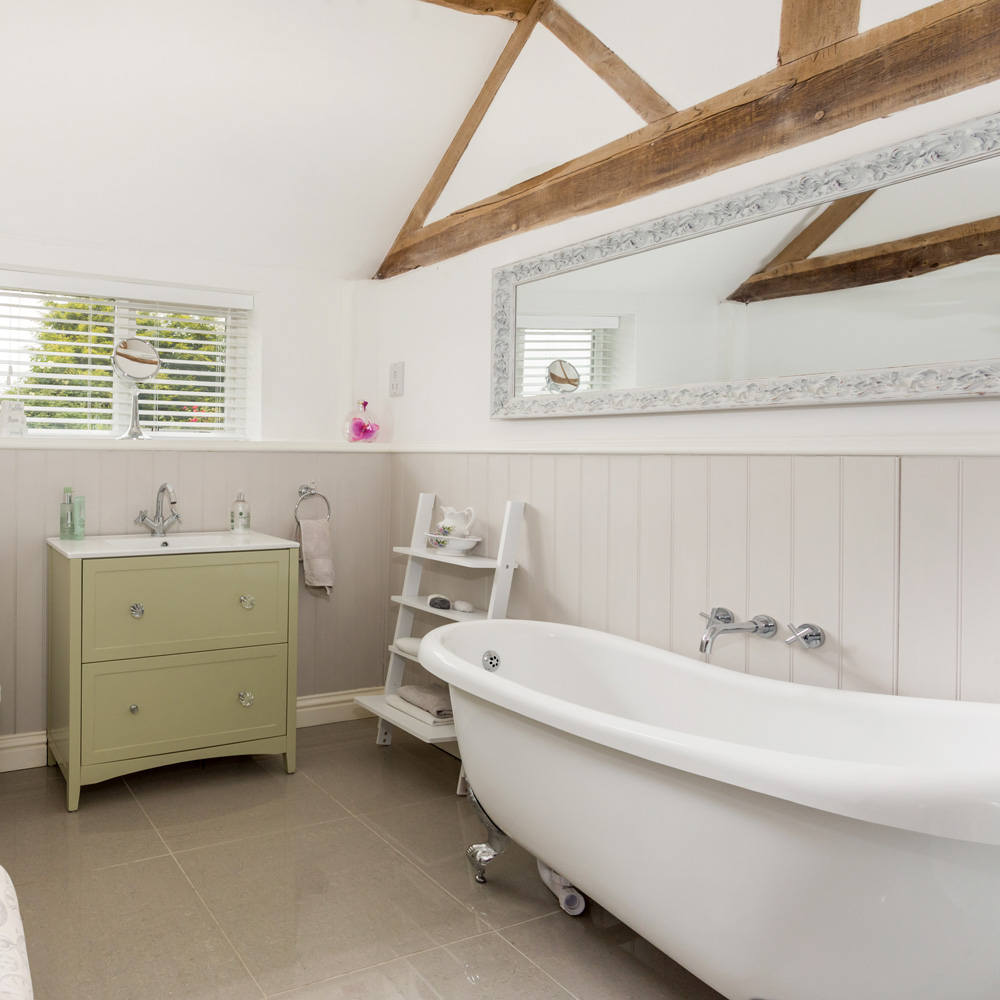
The bathroom is traditional in style, to retain an element of the country charm of a barn dwelling. The decor is complete with a roll-top tub, exposed wooden beams and painted wooden-panelling.
This stunning family home is currently on the market with agents Savills, with an asking price of £1,075,000.
Check out all of our house tours for further inspiration
Would you be brave enough to take on a barn conversion project?
Tamara was Ideal Home's Digital Editor before joining the Woman & Home team in 2022. She has spent the last 15 years working with the style teams at Country Homes & Interiors and Ideal Home, both now at Future PLC. It’s with these award wining interiors teams that she's honed her skills and passion for shopping, styling and writing. Tamara is always ahead of the curve when it comes to interiors trends – and is great at seeking out designer dupes on the high street.
-
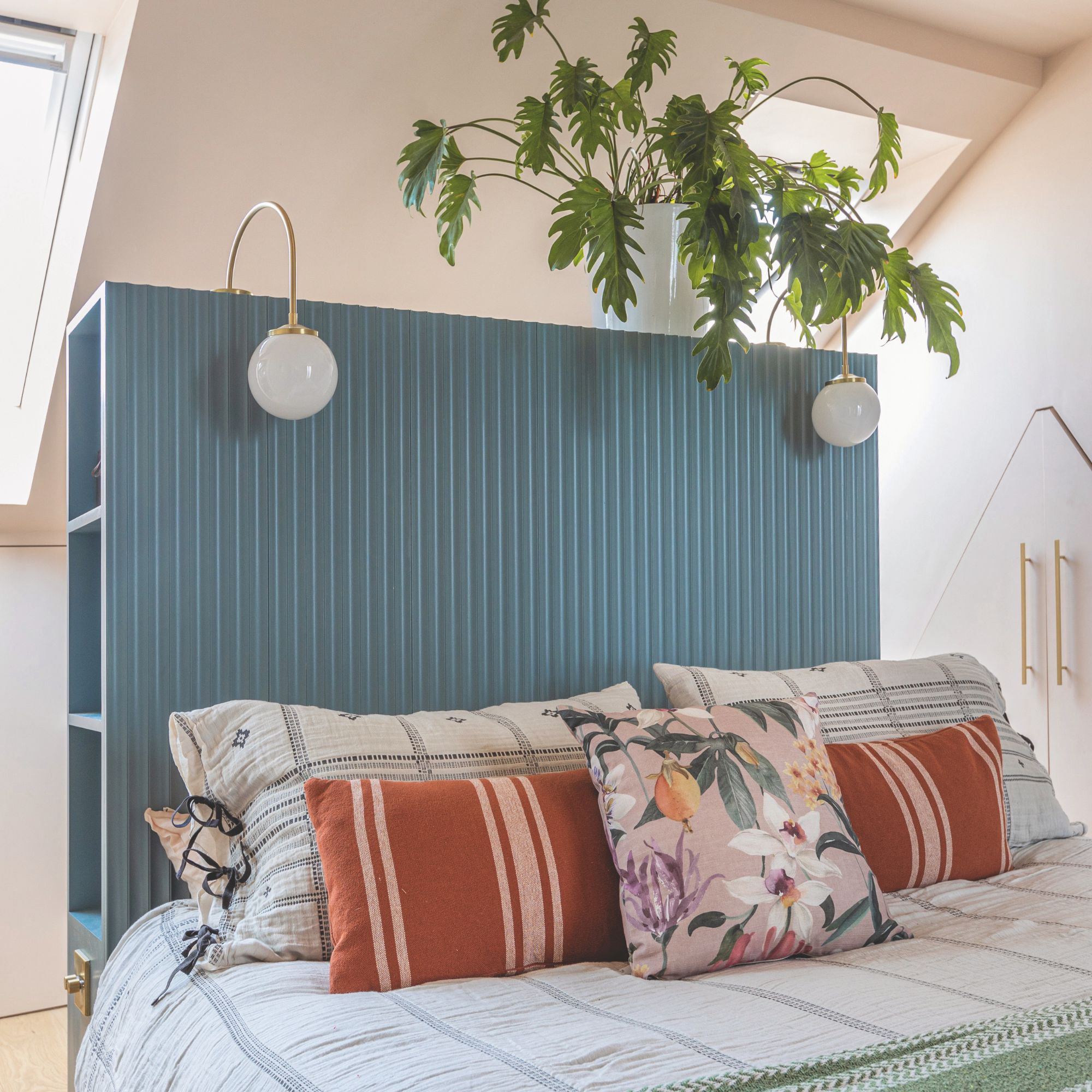 5 signs you’ve taken decluttering too far — and how you can pull yourself back, according to organisation experts
5 signs you’ve taken decluttering too far — and how you can pull yourself back, according to organisation expertsYou might have to start resisting the urge to purge
By Lauren Bradbury
-
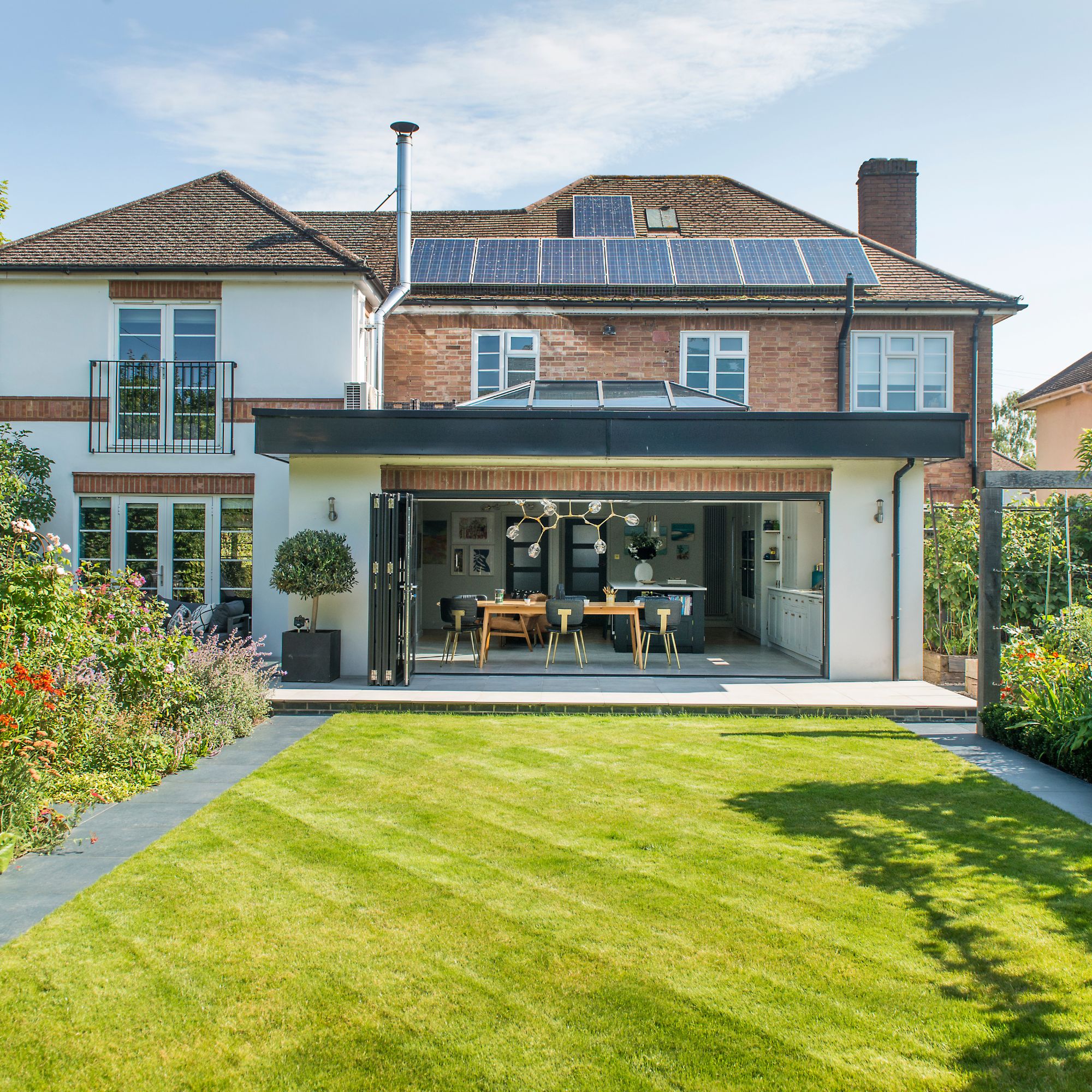 What is the Party Wall Act 3m rule and is it something you should be worried about? This is what the experts say
What is the Party Wall Act 3m rule and is it something you should be worried about? This is what the experts sayDon't get caught off-guard by the Party Wall Act 3m rule — our expert guide is a must-read
By Natasha Brinsmead
-
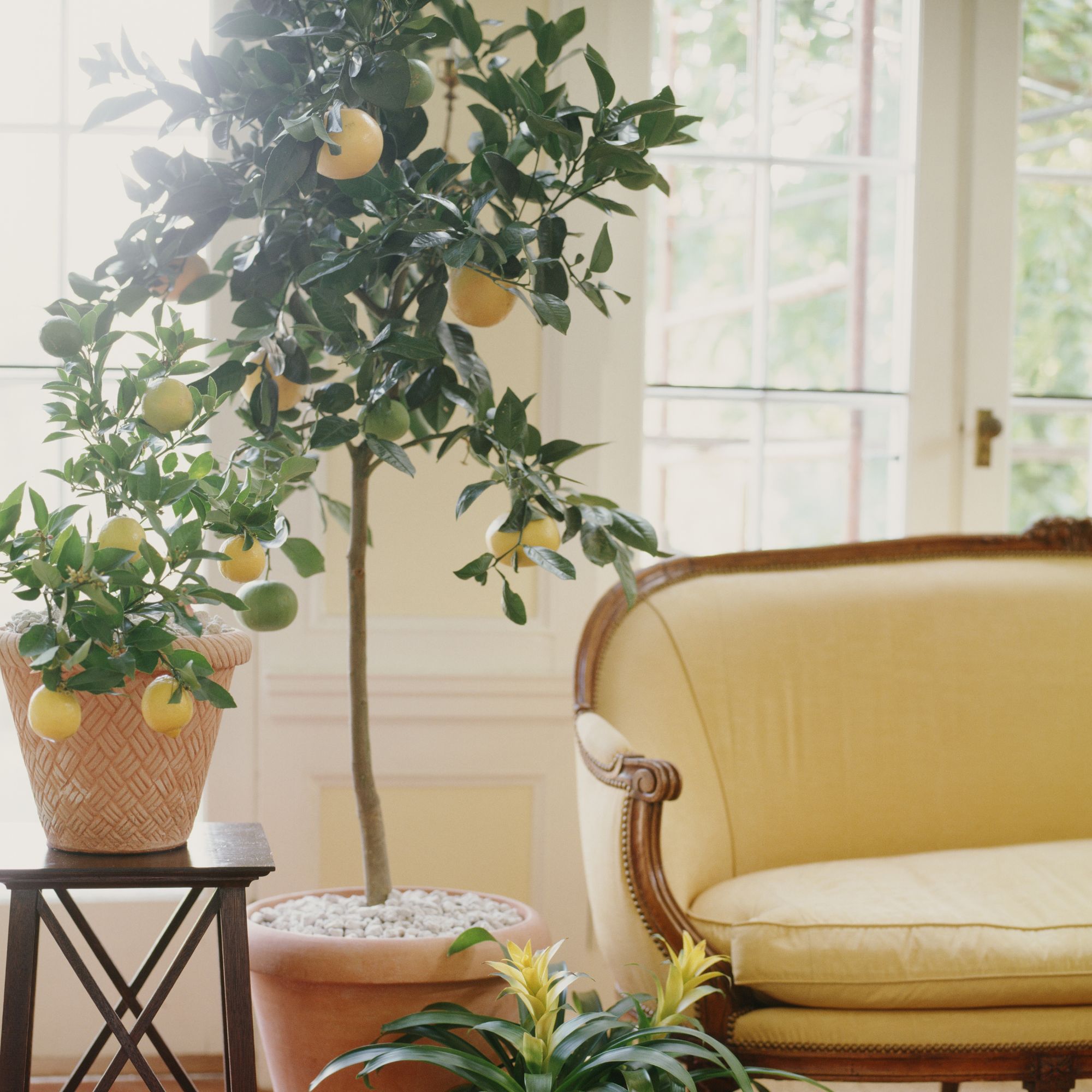 Shoppers can’t get enough of The Range’s lemon tree, but I’ve found an even cheaper bestseller at B&Q - it’s perfect for a Mediterranean look
Shoppers can’t get enough of The Range’s lemon tree, but I’ve found an even cheaper bestseller at B&Q - it’s perfect for a Mediterranean lookWelcome the summer with this glorious fruit tree
By Kezia Reynolds