Take a wander around picturesque Roundhouse Barn in Cornwall
We’d recommend putting your feet up for five minutes as we explore this fabulous converted barn...

Feast your eyes on this picture perfect property located in Truro, dating back to the 18th century. Roundhouse Barn is a countryside home that boasts a six bedroom main house and three multi-award winning one-bedroom holiday cottages.
While you've got your feet up: Be inspired by this beautifully renovated barn in Buckinghamshire
We’re loving its natural quirky character and original charm but also the addition of some much-needed modernity, making it the perfect family space. It's currently on the market with Savills, with a guide price of £1.5 million.
Go on, grab yourself a brew and settle down, there are stunning views galore here!
Exterior
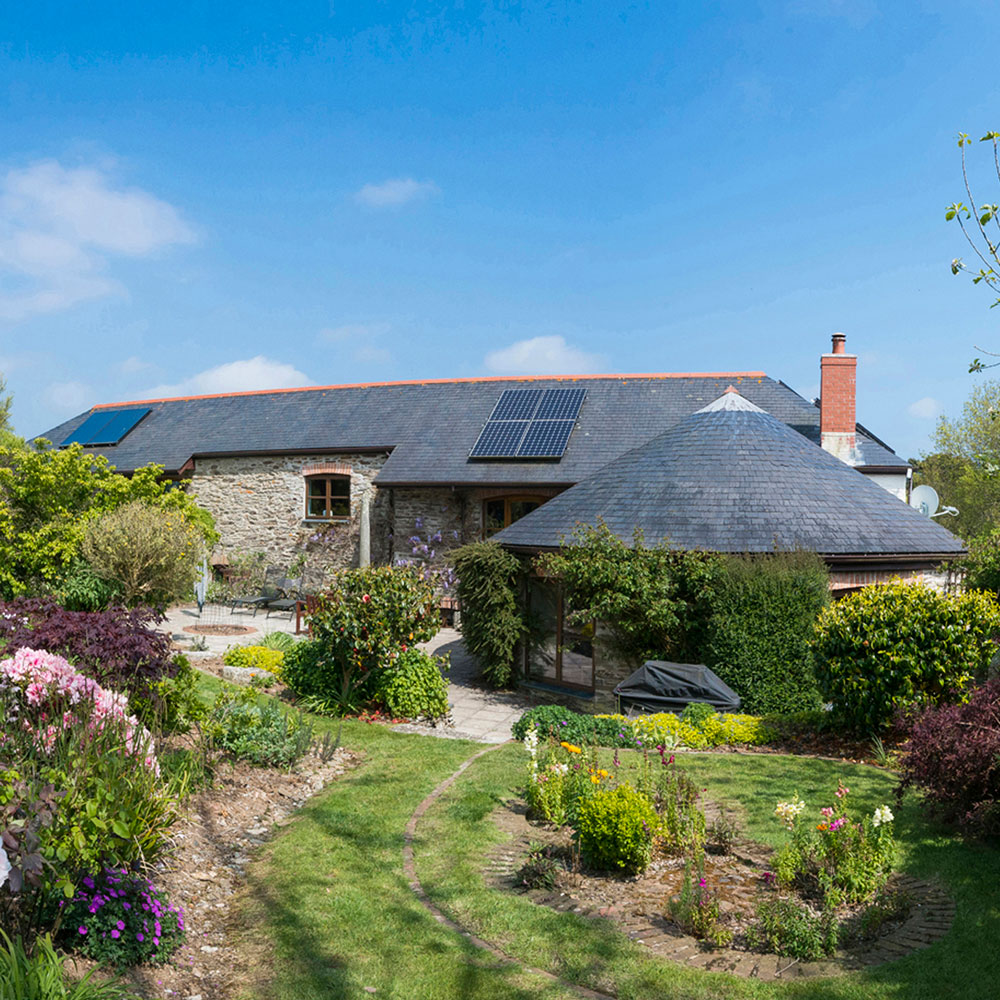
This extremely appealing entrance looks as if it’s been taken from a postcard! The fabulous rustic stonework is definitely a focal point, a reminder of the Barn’s historic roots. With a front garden this gorgeous, we’re sold without even stepping inside.
Kitchen
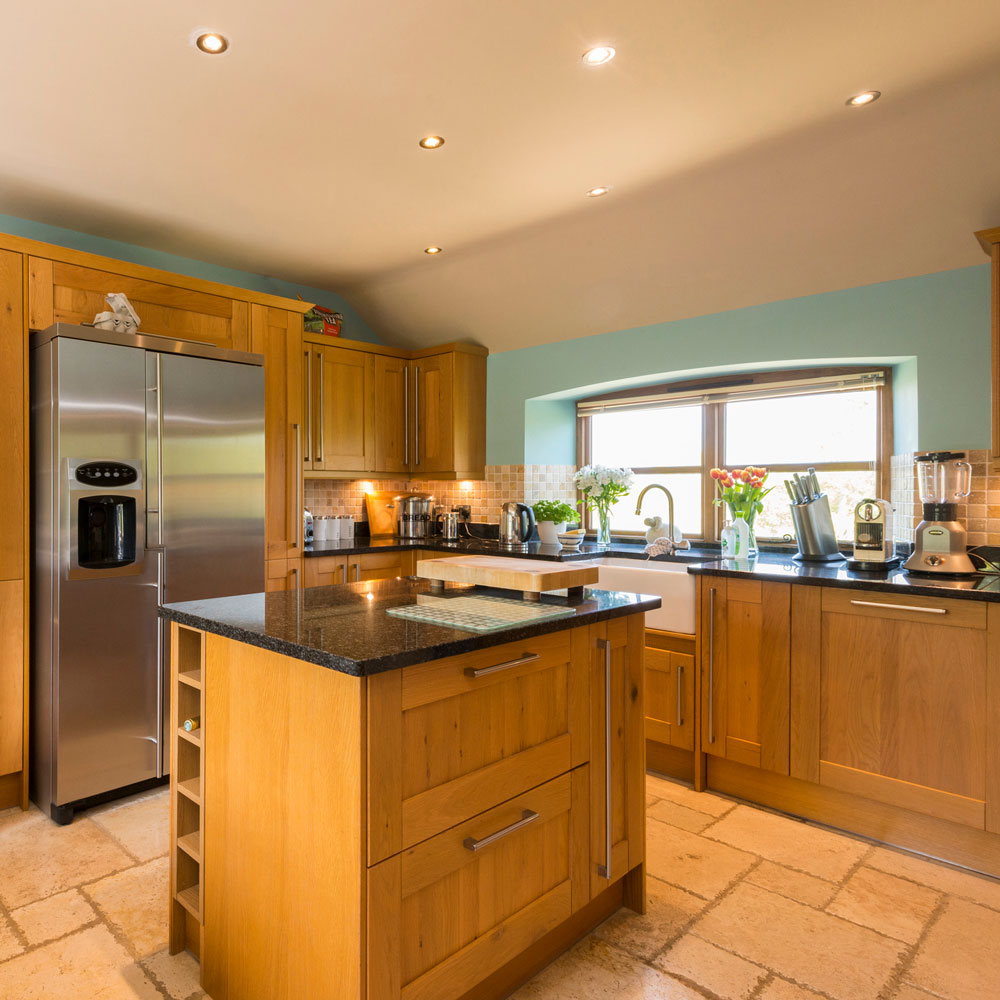
The heart of the house, this up-to-date kitchen combines neutral tiled floors and modern oak fixtures. The addition of a central island is perfect for maximising space, whilst integrated appliances allow for a streamlined look. We can almost smell the freshly baked pasties from here!
Dining room
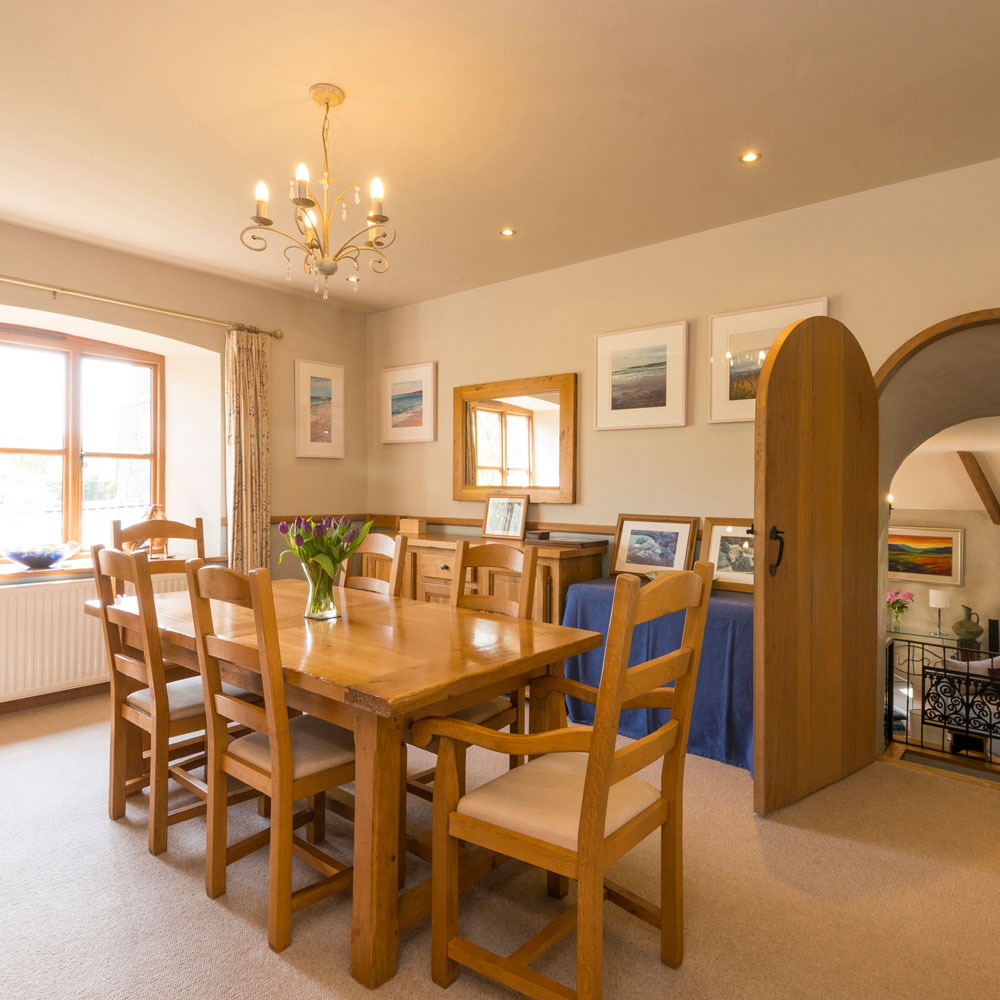
Well this is a room where space is clearly no issue. This gorgeous room is ideal for family meals with an oak table being the centrepiece. It has the bonus of being fabulously well-lit from large windows and white walls. Not only that, it's easy to see socialising is no feat, with a door leading into the spacious living area.
Get the Ideal Home Newsletter
Sign up to our newsletter for style and decor inspiration, house makeovers, project advice and more.
Living room
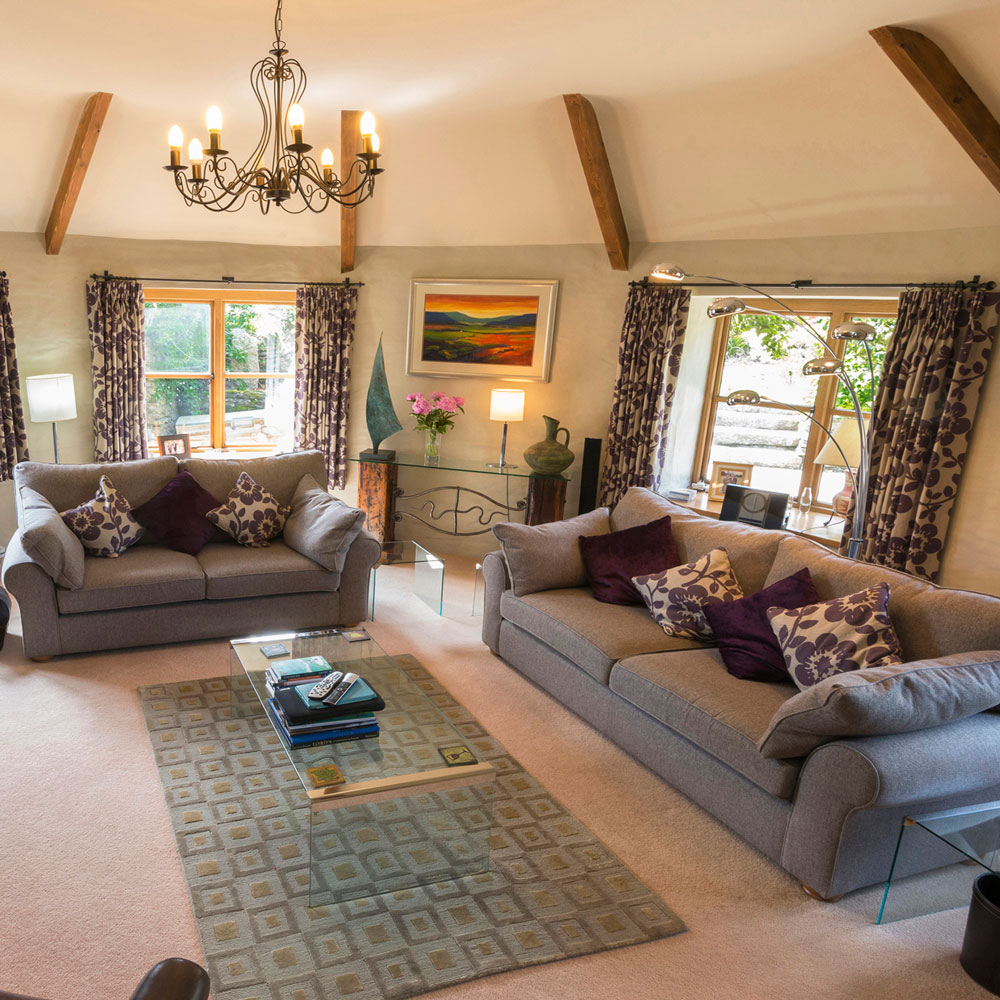
We’re definitely getting more envious as the tour goes on! This fabulous living area makes the most of the quirky circular shape. Due to light pouring in from a number of windows, the room is spacious and inviting. The exposed beams make for a charming addition to the room’s character.
Garden
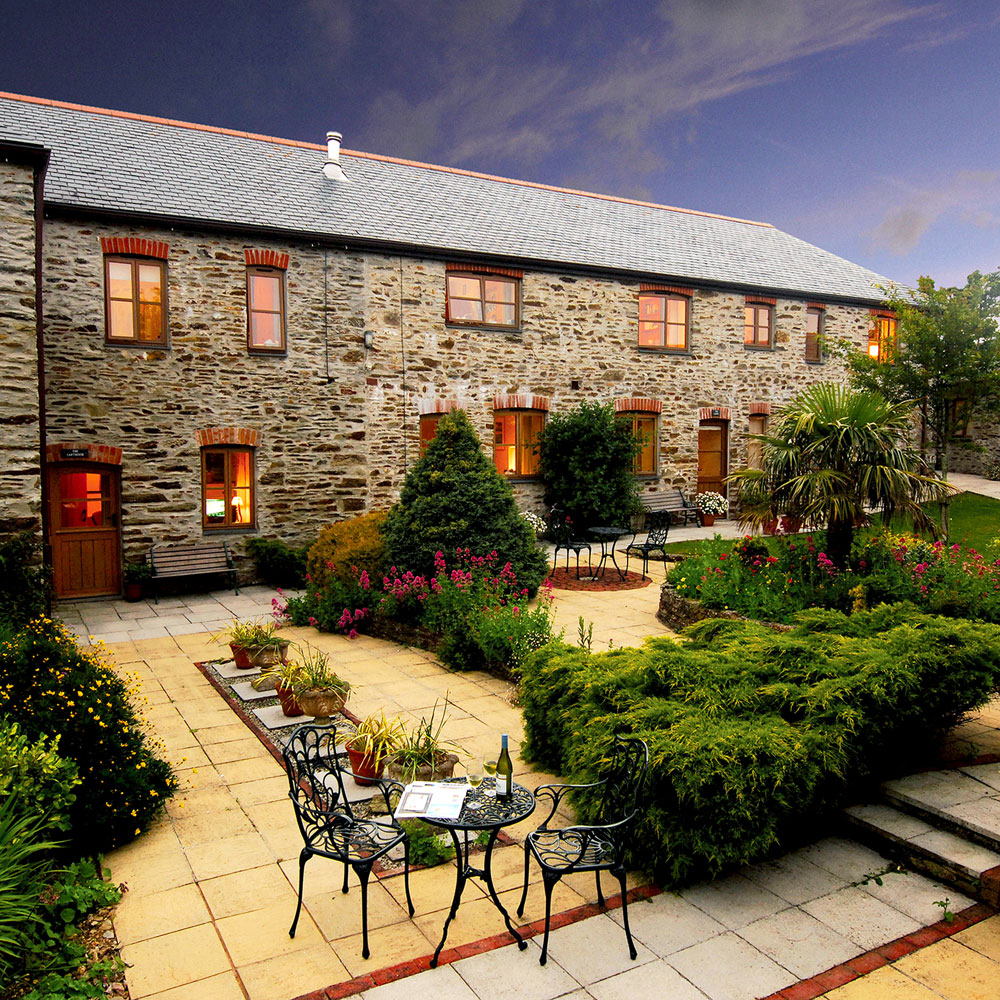
Bags of space can be found at the rear of the property where the garden is full of foliage and colour. Perfect for a relaxing evening in the courtyard with a bottle of wine and good company.
Surrounding views
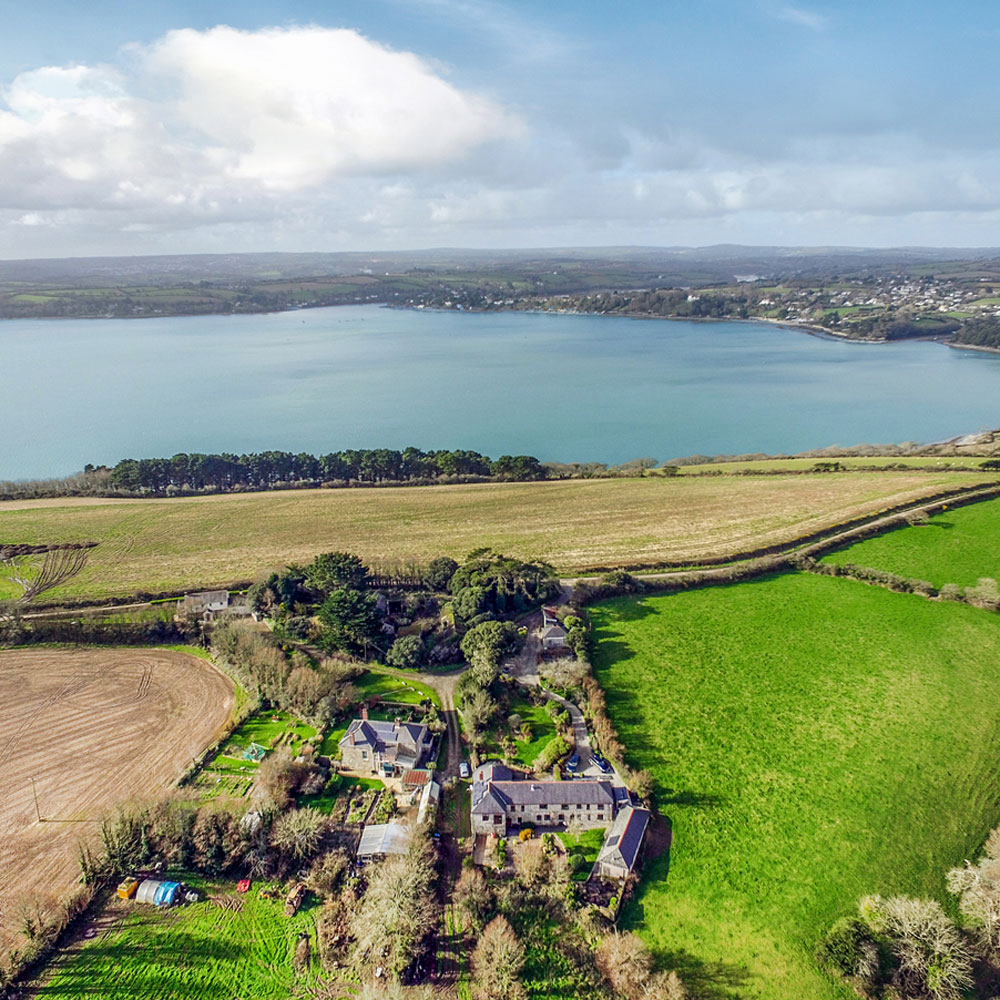
If the house wasn't enough, aerial views of the property show a stunning exterior with the sea only a short walk away.
Cockle Cottage lounge
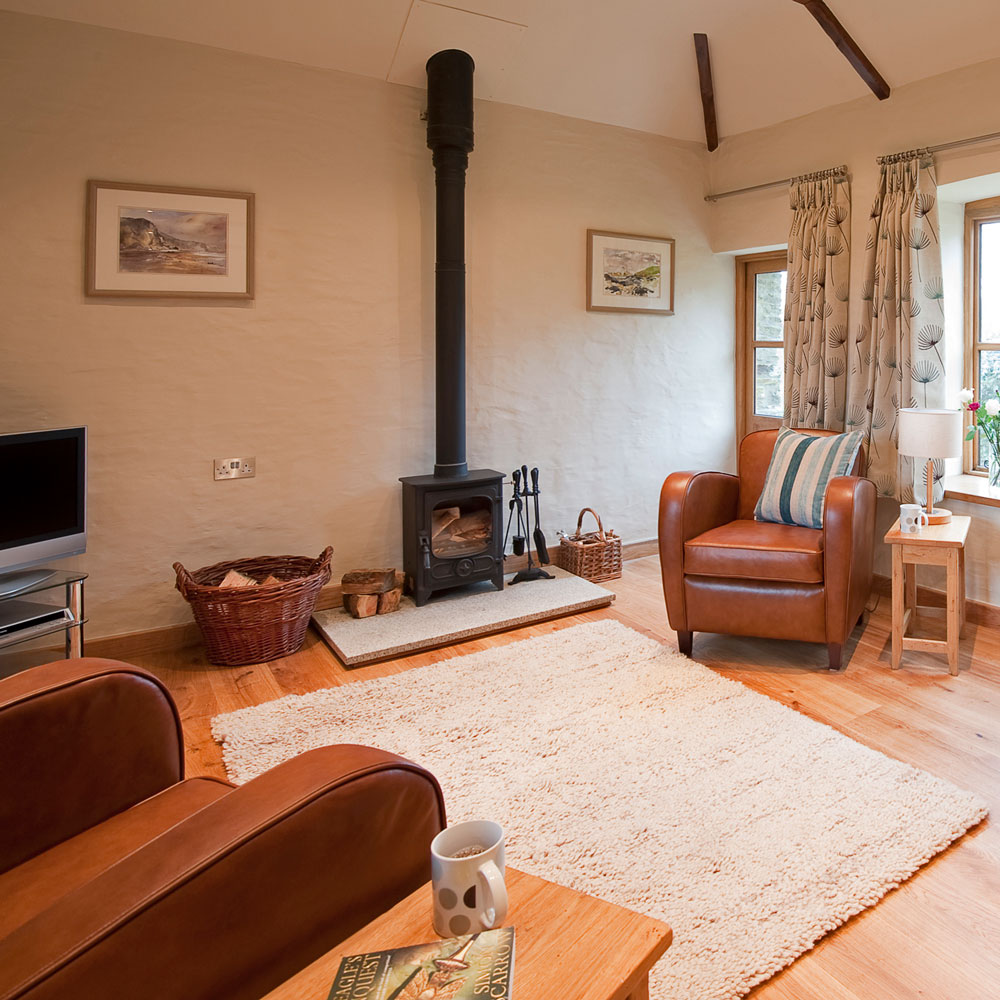
A view of a lounge from one of the three separate holiday letting units attached to this property sees the beautiful interior maintained throughout.
The Dairy kitchen
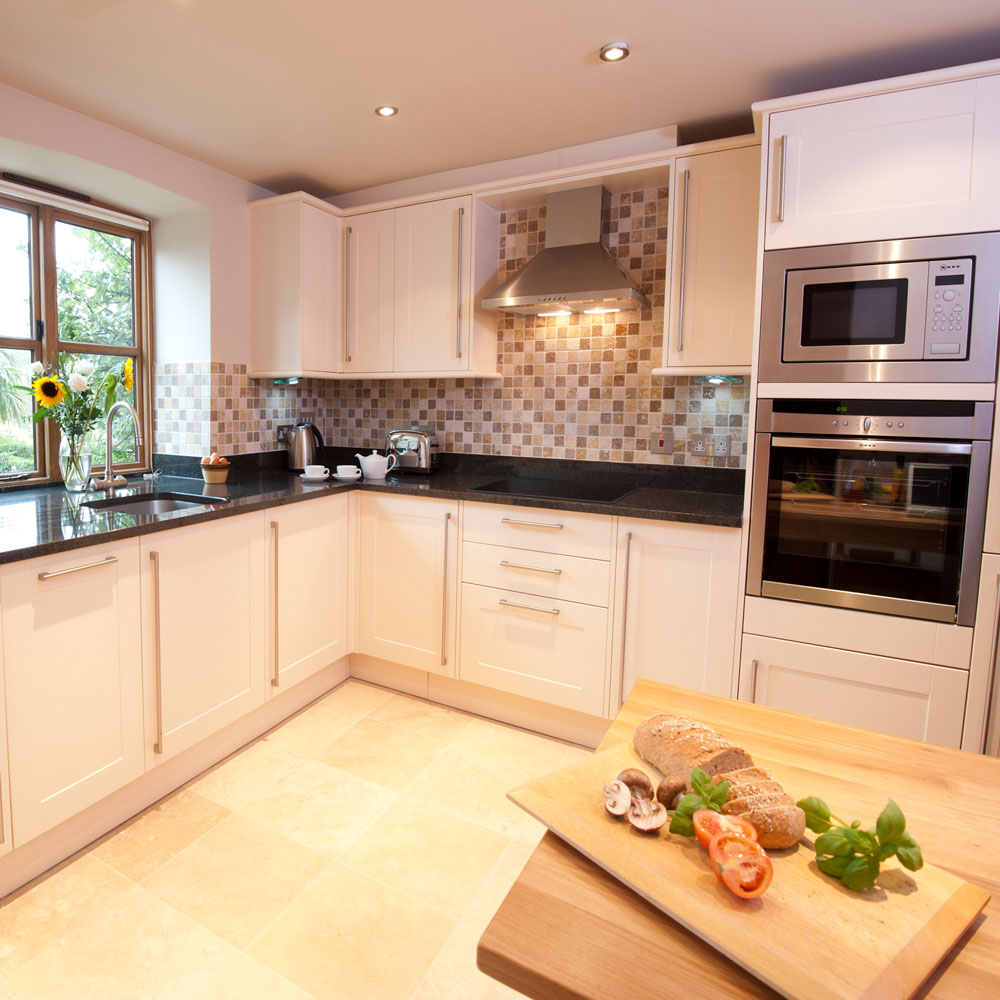
A sleek contemporary design and a neutral finish leaves this cottage kitchen feeling fresh and spacious.
Related: Step inside Andrea McLean’s glorious family home
Could you see yourself moving in?
Written by Lauren Goody

Heather Young has been Ideal Home’s Editor since late 2020, and Editor-In-Chief since 2023. She is an interiors journalist and editor who’s been working for some of the UK’s leading interiors magazines for over 20 years, both in-house and as a freelancer.
-
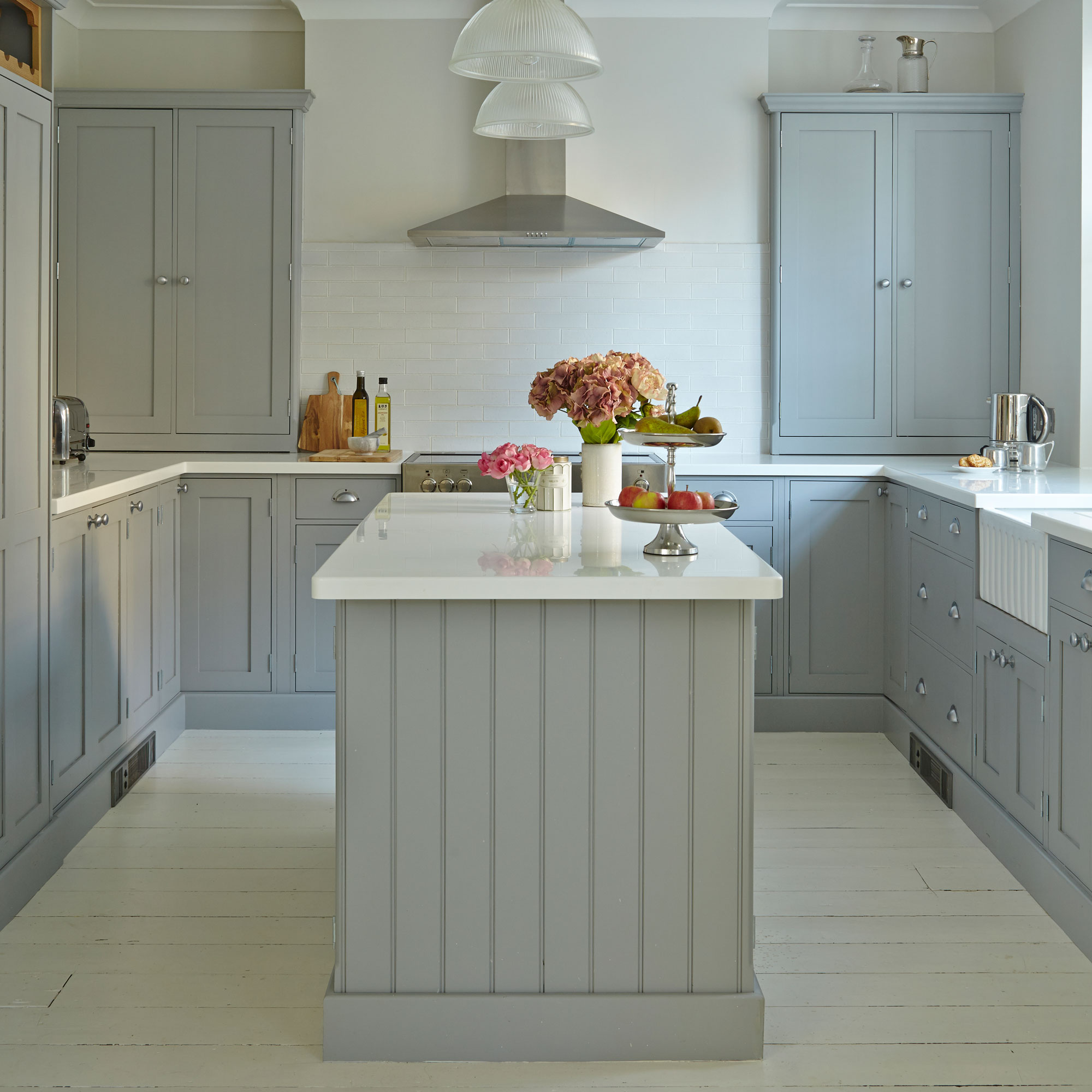 Forget seating, this is how you should be making the most out of your kitchen island in 2025
Forget seating, this is how you should be making the most out of your kitchen island in 2025Seating doesn't always have to be a necessity on an island when you can choose these ideas instead
By Holly Cockburn
-
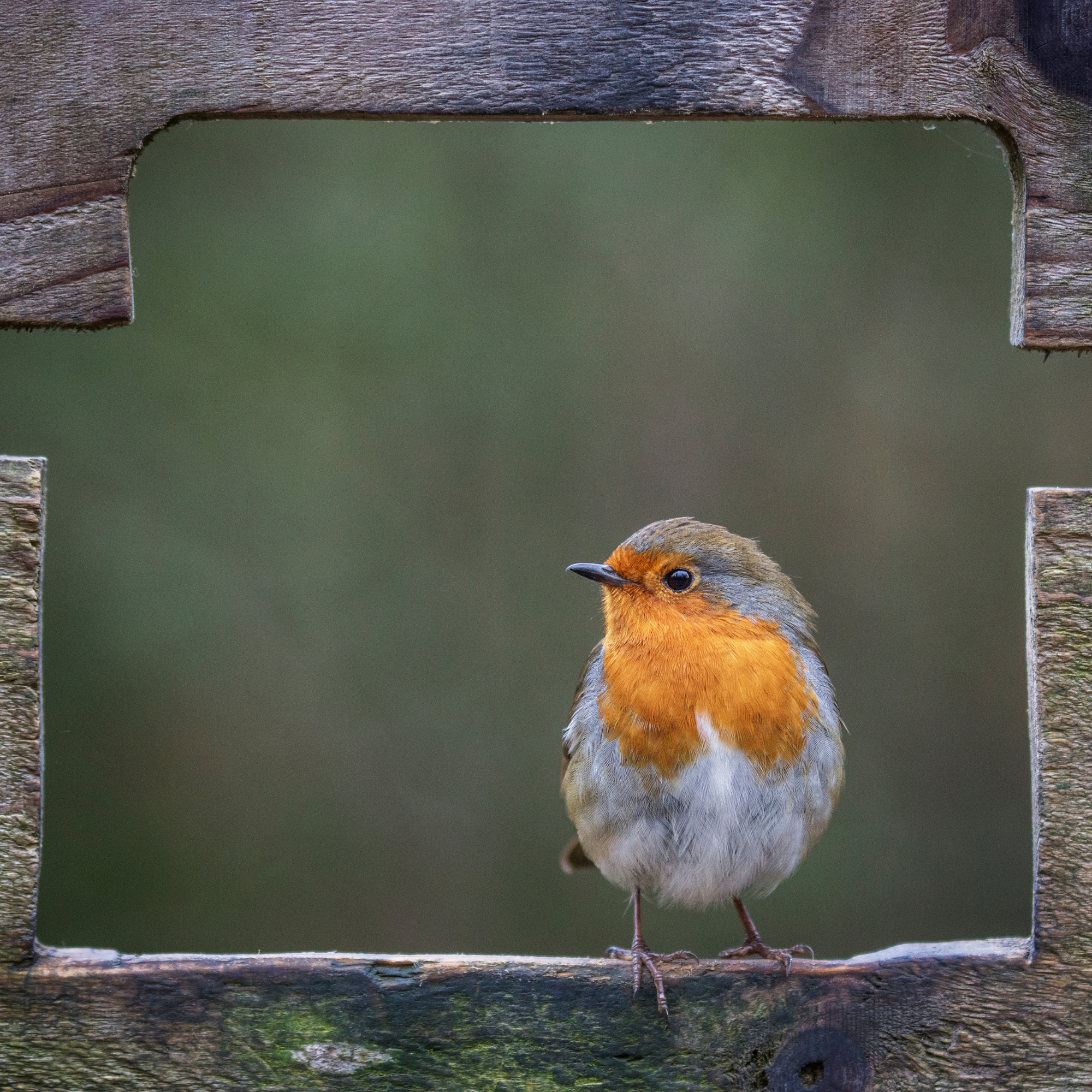 How to attract robins to your garden – experts reveal the exact bird box you need and where to place it
How to attract robins to your garden – experts reveal the exact bird box you need and where to place itRobins are the UK's favourite bird, and this is how you keep them coming back to your garden
By Kezia Reynolds
-
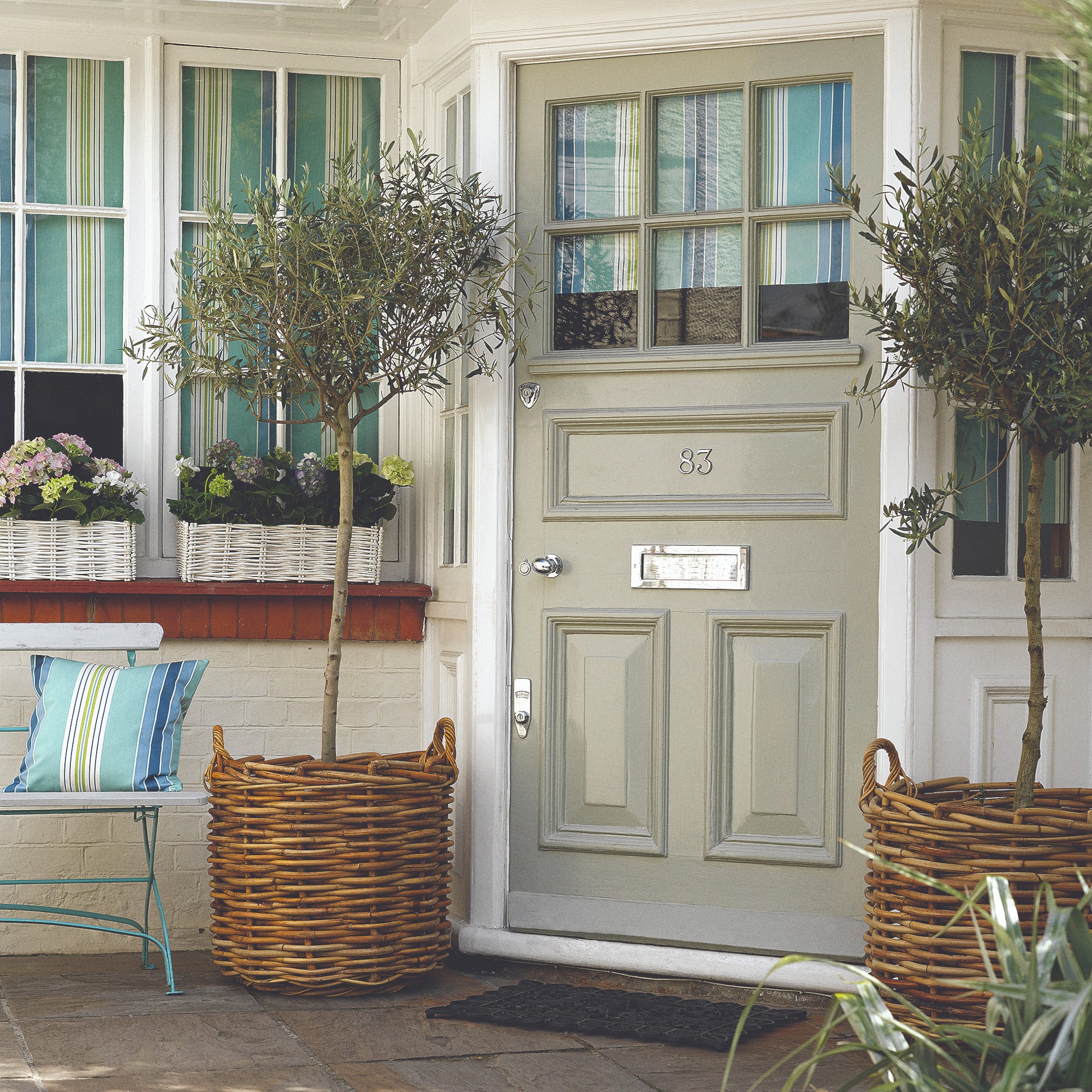 10 of the best plants for a Mediterranean garden for an outdoor space that mirrors the gardens of Italy, Spain, France and Greece
10 of the best plants for a Mediterranean garden for an outdoor space that mirrors the gardens of Italy, Spain, France and GreeceChannel sunnier climes with these plants, shrubs and trees
By Sophie King