Wander through this stunning Grade II-listed Regency villa in London
Join us in exploring this pleasing period home..

This impressive Grade II-listed period Recency villa is part of a Regency terrace close to the trendy Barnes Village.
The current owners revamped the home from top to bottom, integrating a Coach House which includes a nanny flat with its own separate entrance; perfect for visiting relatives, kids in exam mode or Air BnBing.
Related: Step inside a 19th century cottage, ingeniously reconfigured for modern-day life
Built in 1842, this stunner of a property had been restored to a high standard, so we couldn't help but take a peek.
Exterior
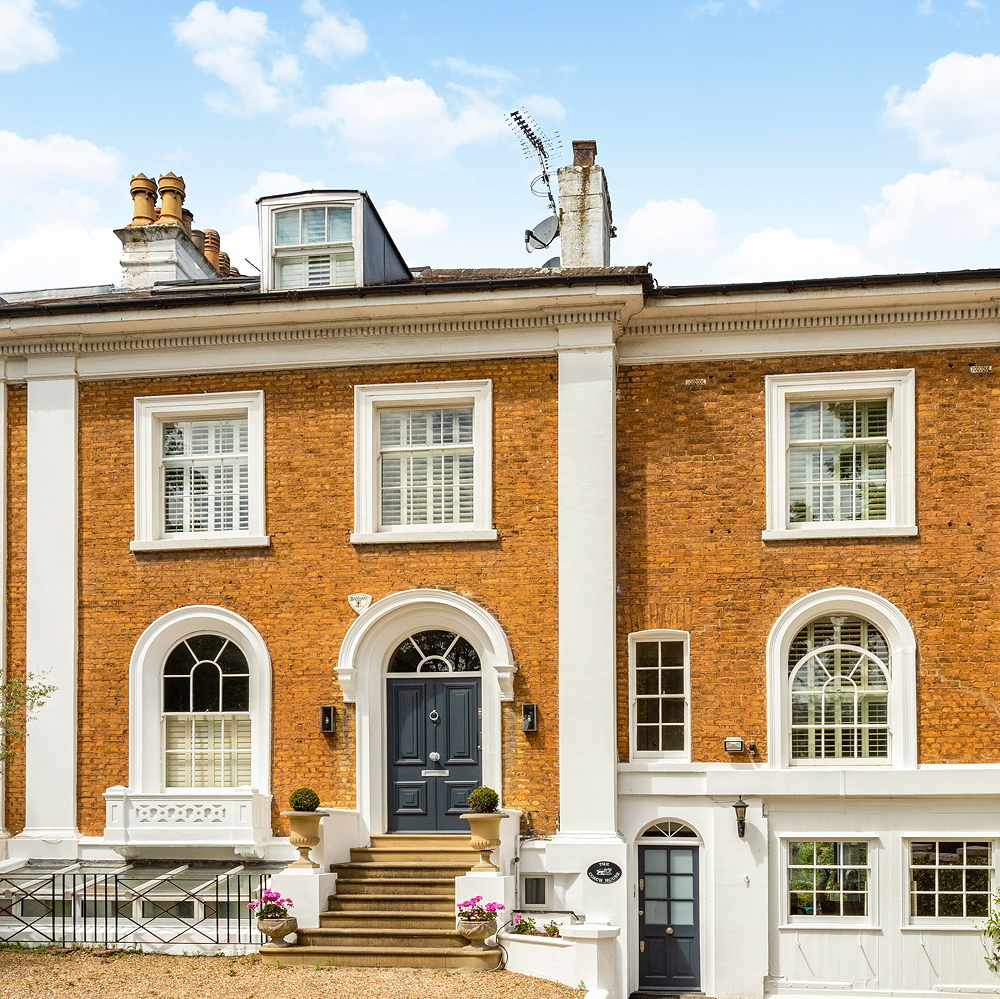
The gravel driveway in front also supports a busy household as it offers parking for several cars; rare in London!
Entrance hall
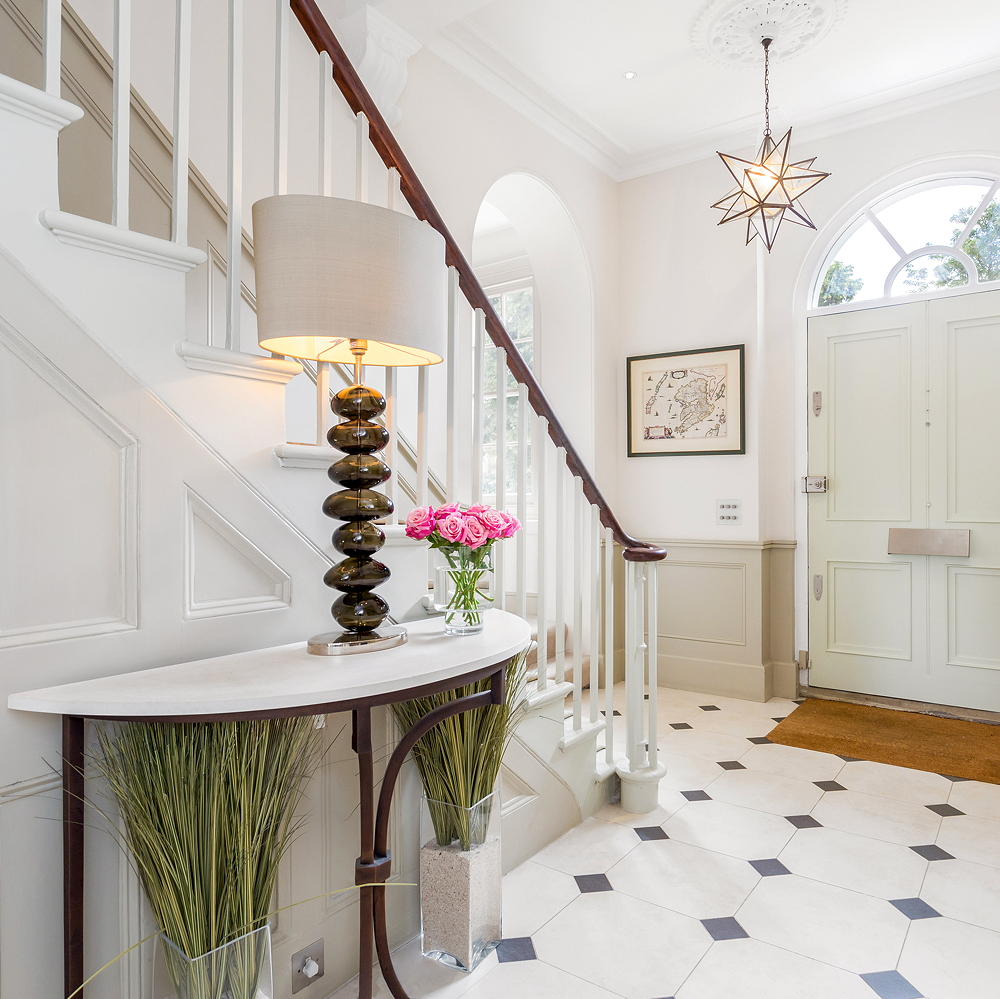
From the outside this home looks deceptively small, as it is actually set over four floors. Entering from the impressive York stone steps outside, the entrance hall on the upper ground floor is a beautifully elegant space, setting the tone for the rest of the house to come...
Living room
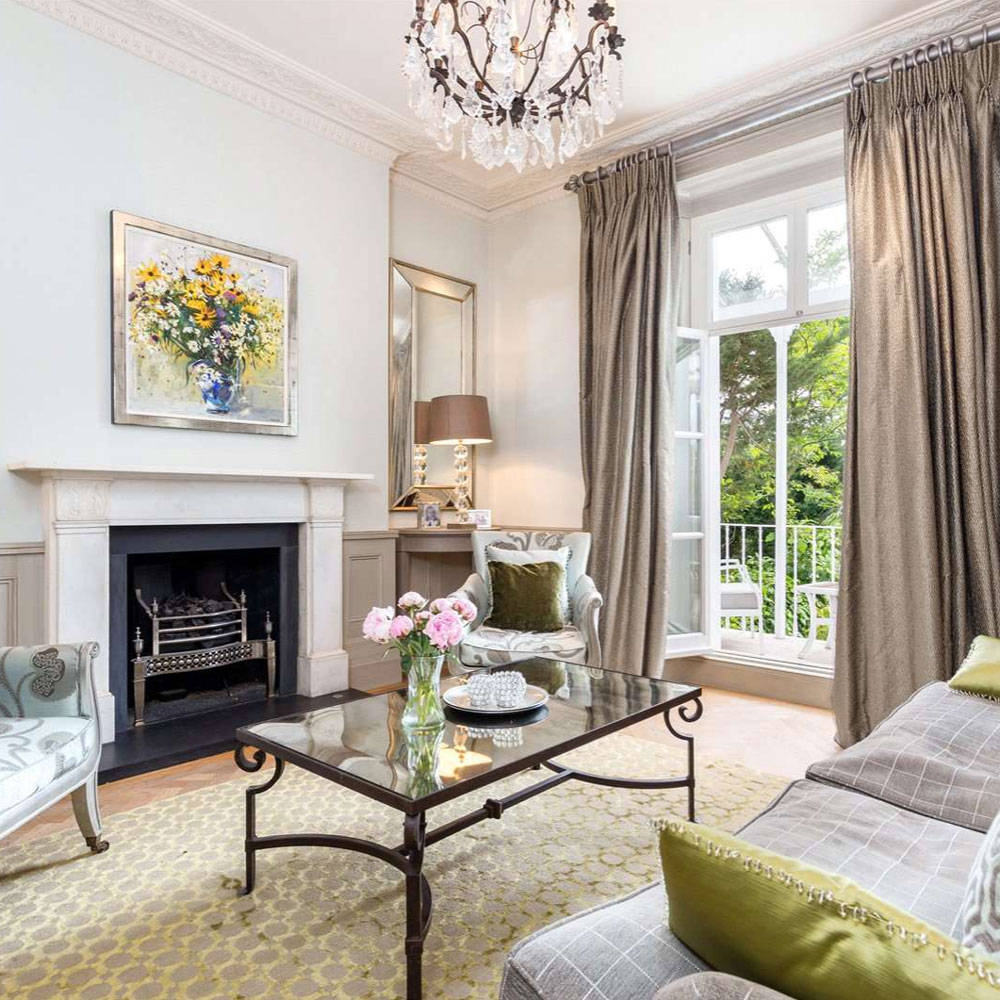
There are two reception rooms on this level, the rear living room spans the width of the original house and includes the original fireplace and cornicing. While double sets of French windows lead out onto a lovely balcony overlooking the lawn beneath.
Get the Ideal Home Newsletter
Sign up to our newsletter for style and decor inspiration, house makeovers, project advice and more.
The front sitting room again has a fireplace, and due to its custom built recessed cabinets and bookcases is used as a study by the current owners. It's also on this floor of the house that you will find the nanny flat in the coach house. which has its own shower room.
Kitchen
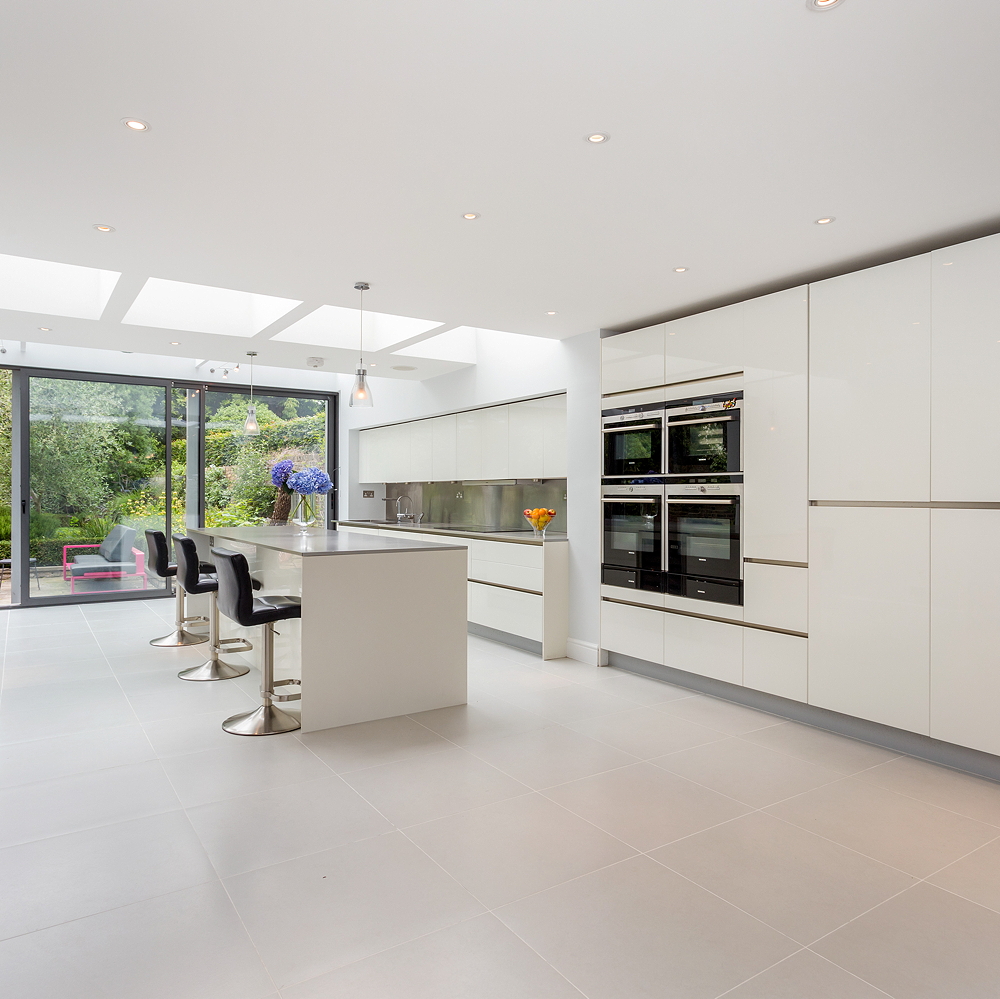
Heading downstairs from this floor you reach the kitchen on the lower ground level, which has a glazed, pitched roof and full length glass doors leading out into the garden.
This very contemporary kitchen was custom made and includes a full range of Siemens appliances, including (deep breath!) two fan ovens, 2 fridges, 2 freezers, 2 warming drawers, a steam oven, hob, dishwasher, microwave, and, best of all, a wine fridge. At the other end of this floor you'll also find the dining area, which has lovely wooden flooring and windows looking toward the front of the home.
Master suite
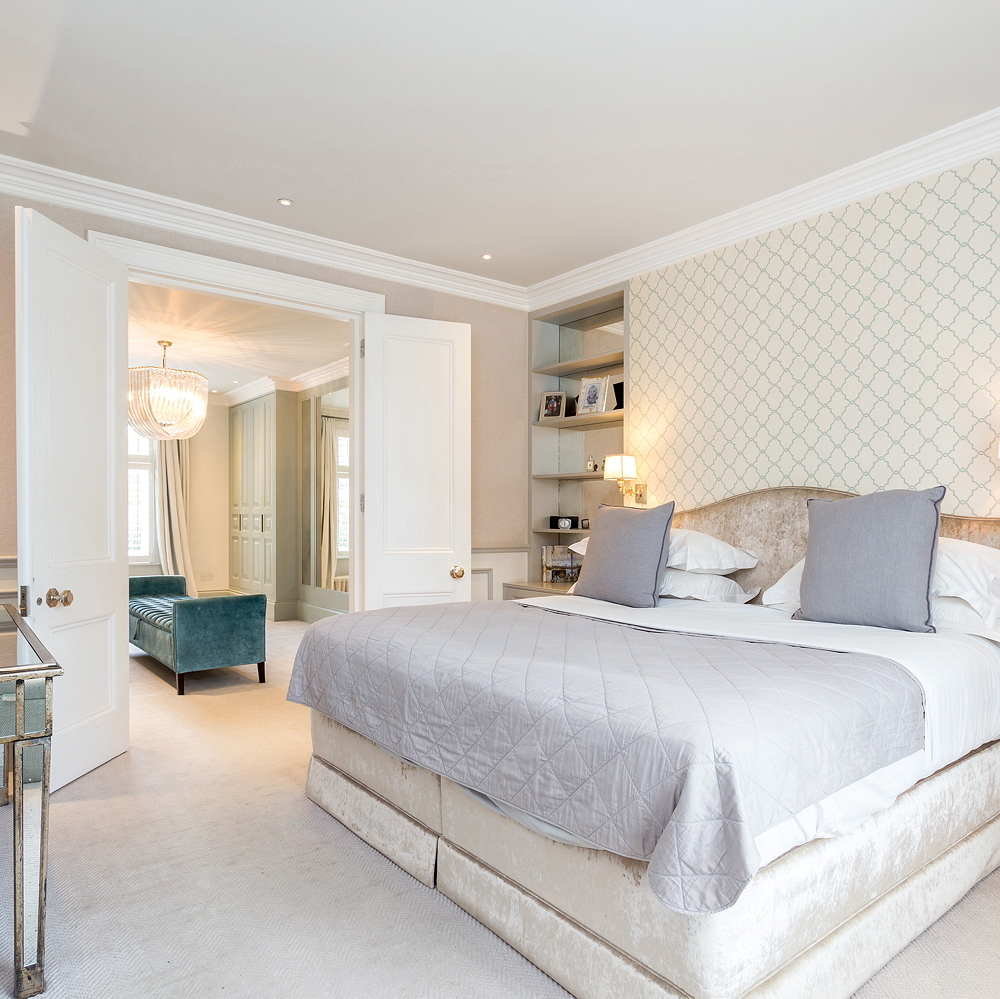
Back up the original turned staircase from the entrance hall and you'll step into the landing outside the master suite. No ordinary landing, the airy space actually has its own feature fireplace, before leading into the suite. A beautifully light bedroom, the tastefully decorated master overlooks the garden.
There are also built in bedside cabinets and shelving, keeping the room calm and clutter-free. The highlight of this suite has to be the dressing room attached, which has an envious range f bespoke wardrobes with hanging space and luxe leather-lined drawers.
Bathroom
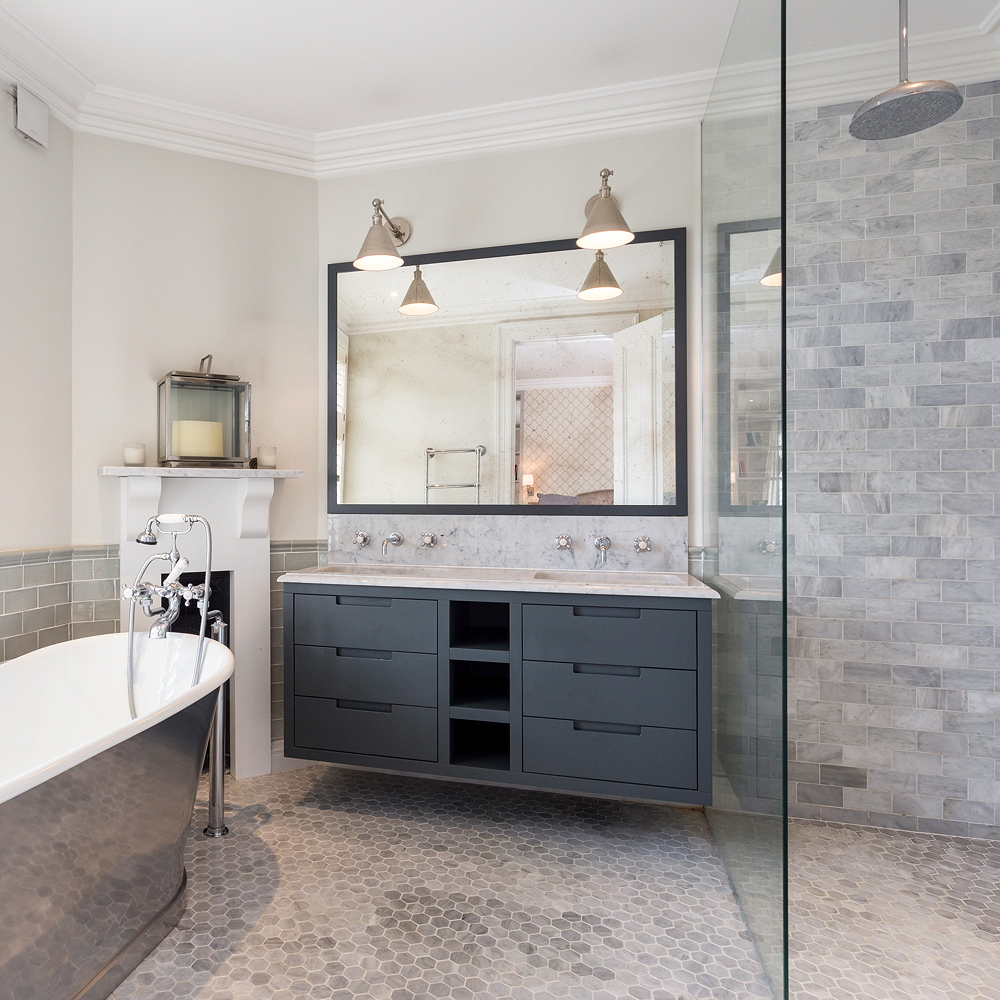
The master en-suite boasts all you could want for your self-care Sunday – walk-in shower, freestanding bath, twin basins and underfloor heating. Plus, no sharing needed and the two other bedrooms on this floor, and the two more above, all have their own bathrooms. So long shower queues!
Garden
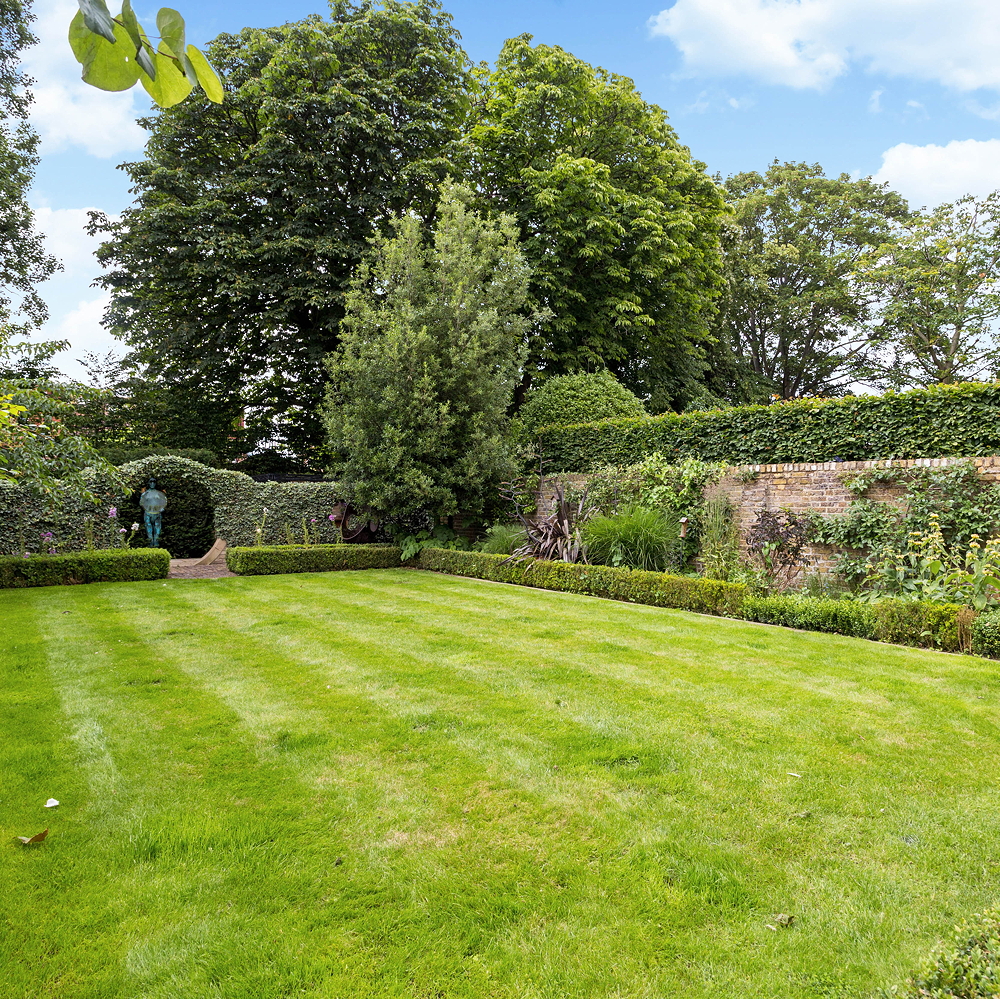
The west facing garden to the rear of this Barnes home has been professionally landscaped. It now includes a walled garden, large lawn space, herbaceous borders, box hedging and even a herb garden.
Towards the back you'll also find a 'moongate' which leads to a secret play area for children.
Outdoor seating area
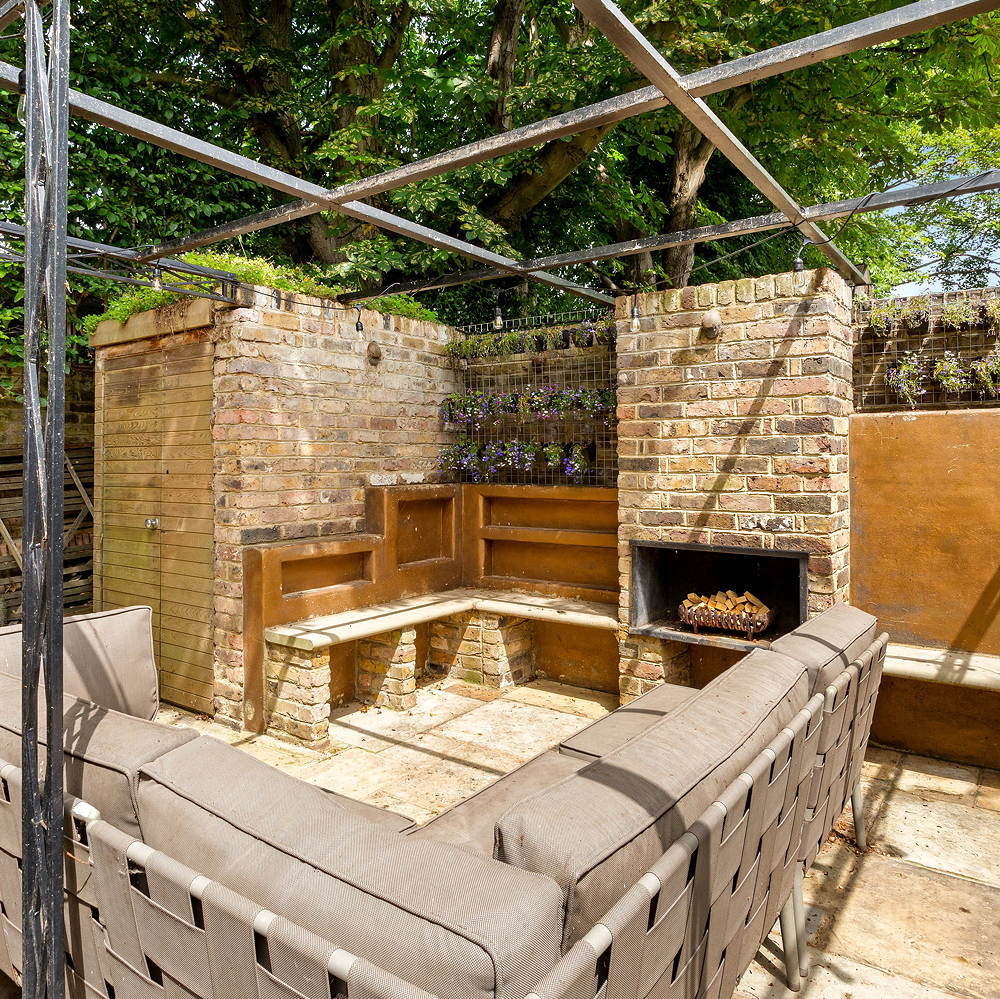
Outside's not all for the kids, as there is an outdoor dining suite with plenty of space for al fresco days. The final cherry on top? The hidden outdoor living room, with comfy sofas and fireplace. The perfect place to round off a lazy summer's day.
Explore even more of this Regency villa, currently on the market with Savills.
Related: Enjoy the view from this fabulous and family-friendly listed barn in Devon
Which part of this Barnes house has given you the most home envy?

Thea Babington-Stitt is the Managing Editor for Ideal Home. Thea has been working across some of the UK’s leading interiors titles since 2016.
She started working on these magazines and websites after graduating from City University London with a Masters in Magazine Journalism. Before moving to Ideal Home, Thea was News and Features Editor at Homes & Gardens, LivingEtc and Country Homes & Interiors. In addition to her role at Ideal Home, Thea is studying for a diploma in interior design with The Interior Design Institute.
-
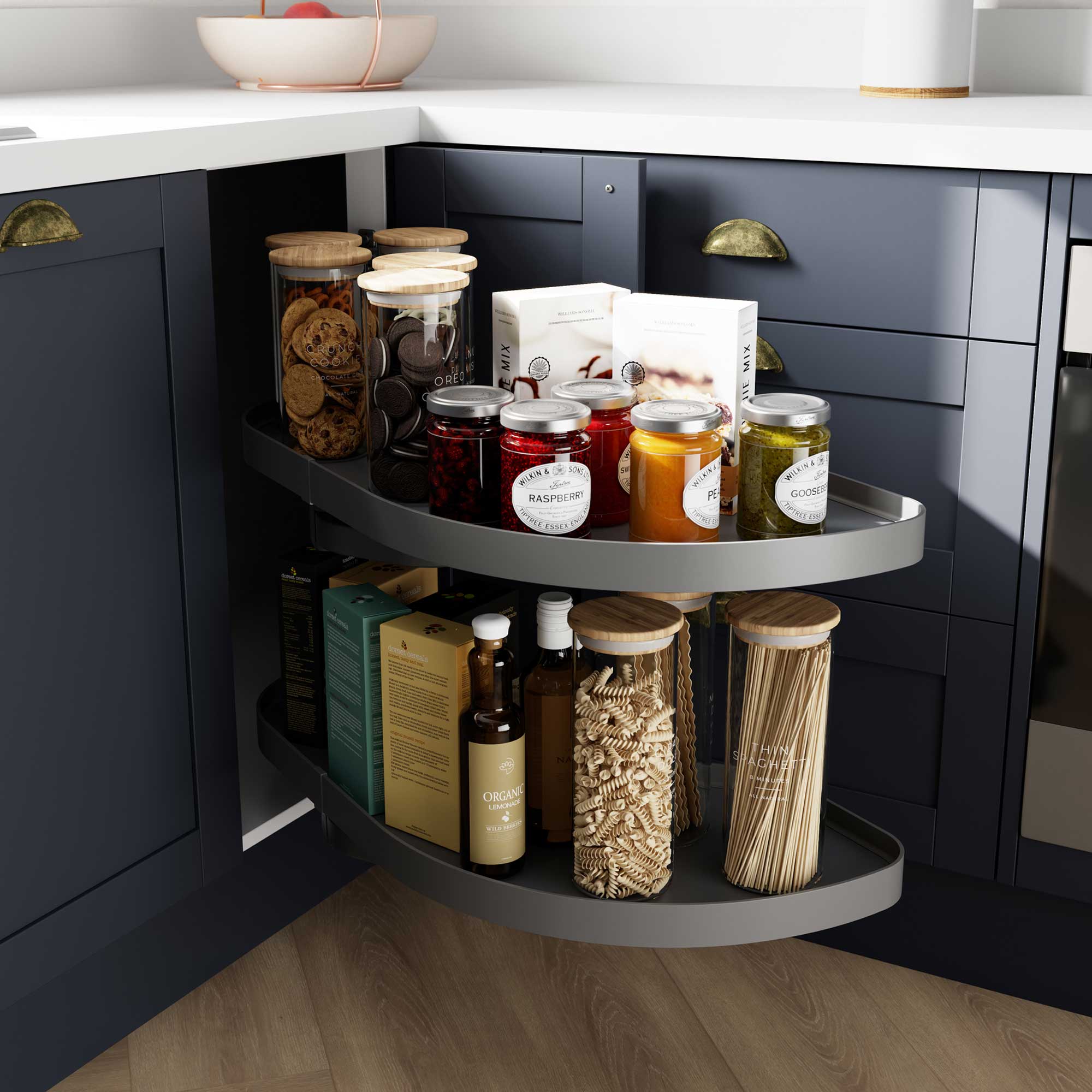 5 rules for organised corner cabinets in a small kitchen – expert-backed strategies will help keep corner cabinets tidy and functional
5 rules for organised corner cabinets in a small kitchen – expert-backed strategies will help keep corner cabinets tidy and functionalNever lose anything to the back of the cupboard again
By Linda Clayton
-
 Wisteria umbrellas are this spring's breakout garden trend – not only are they perfect for small spaces, but they're easier to maintain, too
Wisteria umbrellas are this spring's breakout garden trend – not only are they perfect for small spaces, but they're easier to maintain, tooI spoke to the National Trust to find out why
By Sophie King
-
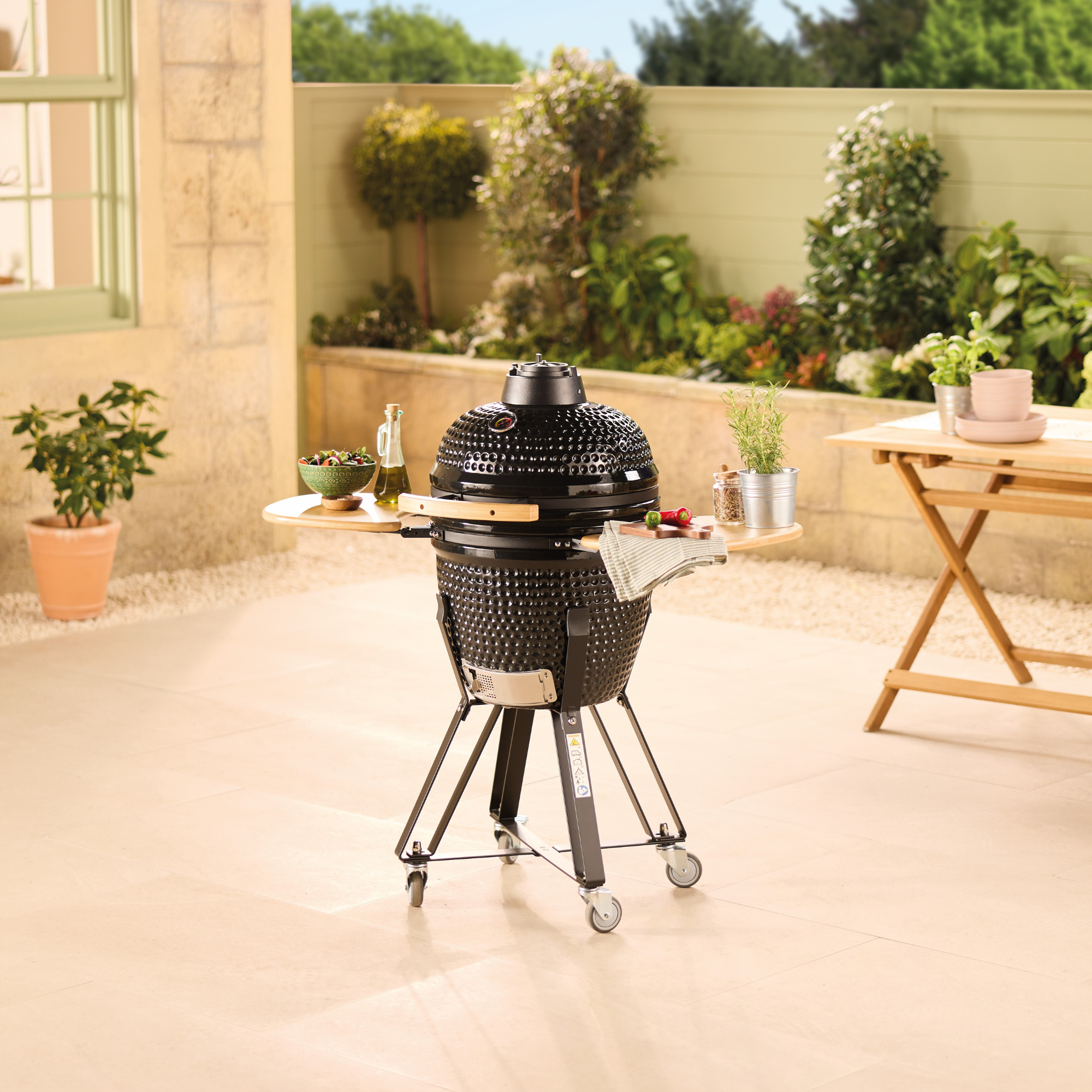 Aldi’s cult Kamado BBQ is returning to stores and it's £100 cheaper than last time
Aldi’s cult Kamado BBQ is returning to stores and it's £100 cheaper than last timeThis budget BBQ is only a fraction of the price of this celebrity favourite
By Kezia Reynolds