This handsome townhouse in Worcestershire is a masterclass in elegant wall panelling
Take a tour with us – but be warned, it's going to be love at first sight!
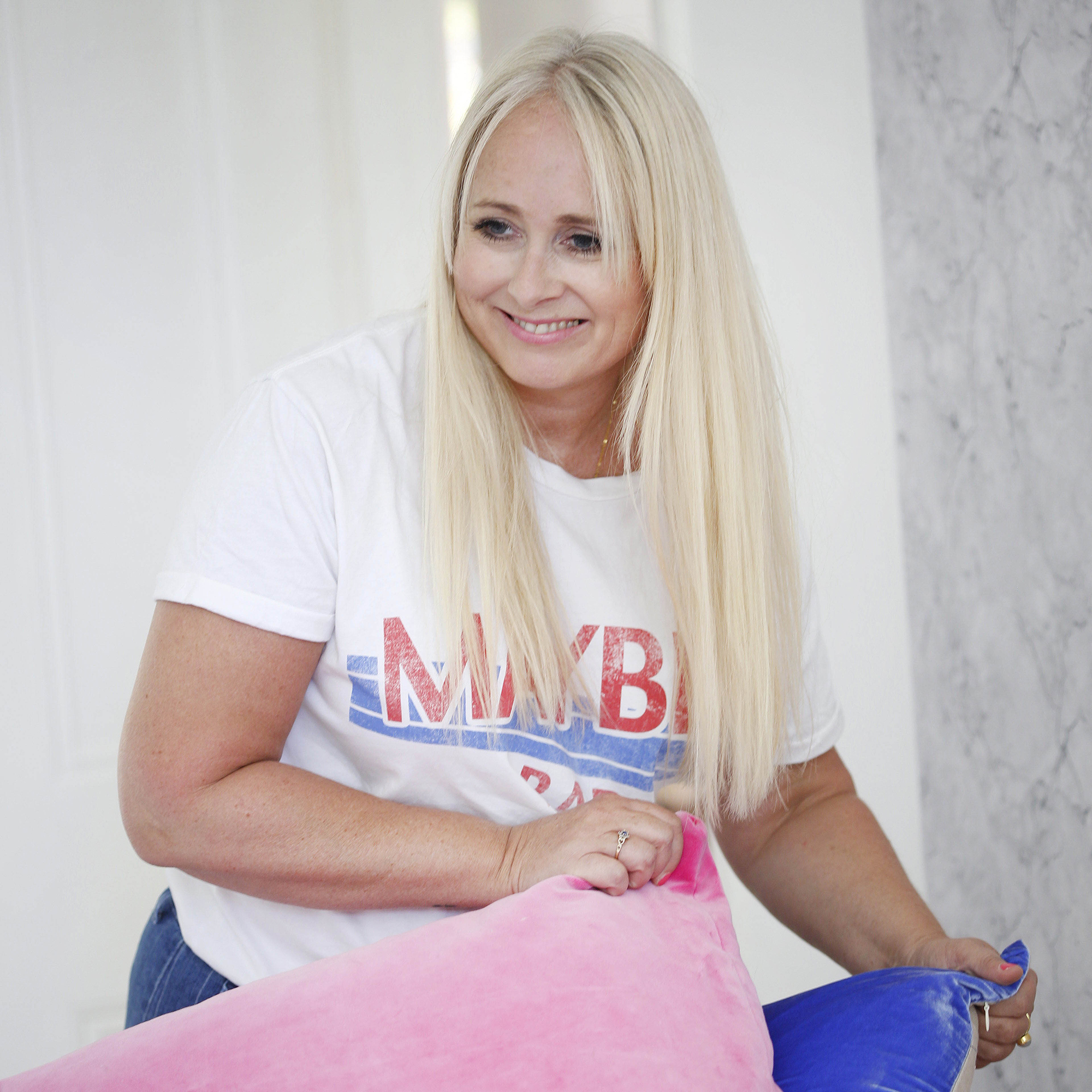
There's no denying that townhouses have a fabulously polished appearance to them – they're grand, they're stately, and some would say rather fancy. The house we're about to show you is all of that and more.
See all our amazing house tours for more inspiration
This Worcestershire Townhouse is a beautifully refurbished, three-storey Georgian property that's just a five-minute walk from Worcester Cathedral and the city centre… and if that isn't enough to impress you then the fact it has a self-contained annexe might just swing it. Inside, the decor is on another level and we can't wait to show you around.
Worcestershire Townhouse
Exterior
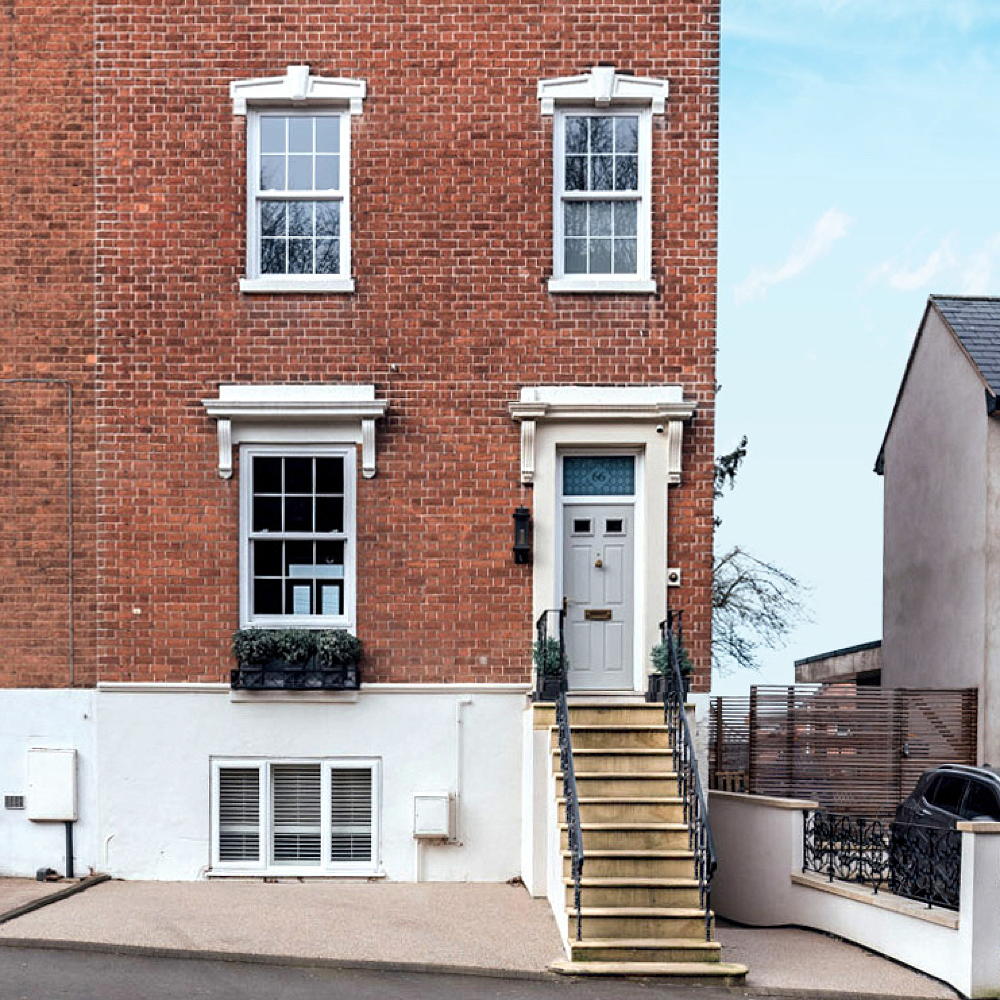
This semi-detached property features an attractive stucco and brick elevation under a slate roof, and it's quite an impressive first impression, wouldn't you say? Neat steps up to the front door with iron railings, plus ornate detailing over the windows gives this house a stylish exterior. There is also off-street parking for two cars.
The lower ground annexe is accessible from a side entrance and completely private from the rest of the home, so you could rent it out or have it as part of your home. We're told by Knight Frank that this property dates back to the 1840s and it's set in a sought-after area, backing onto the historic Field Terrace, near to the prestigious King’s Grammar School.
Living room
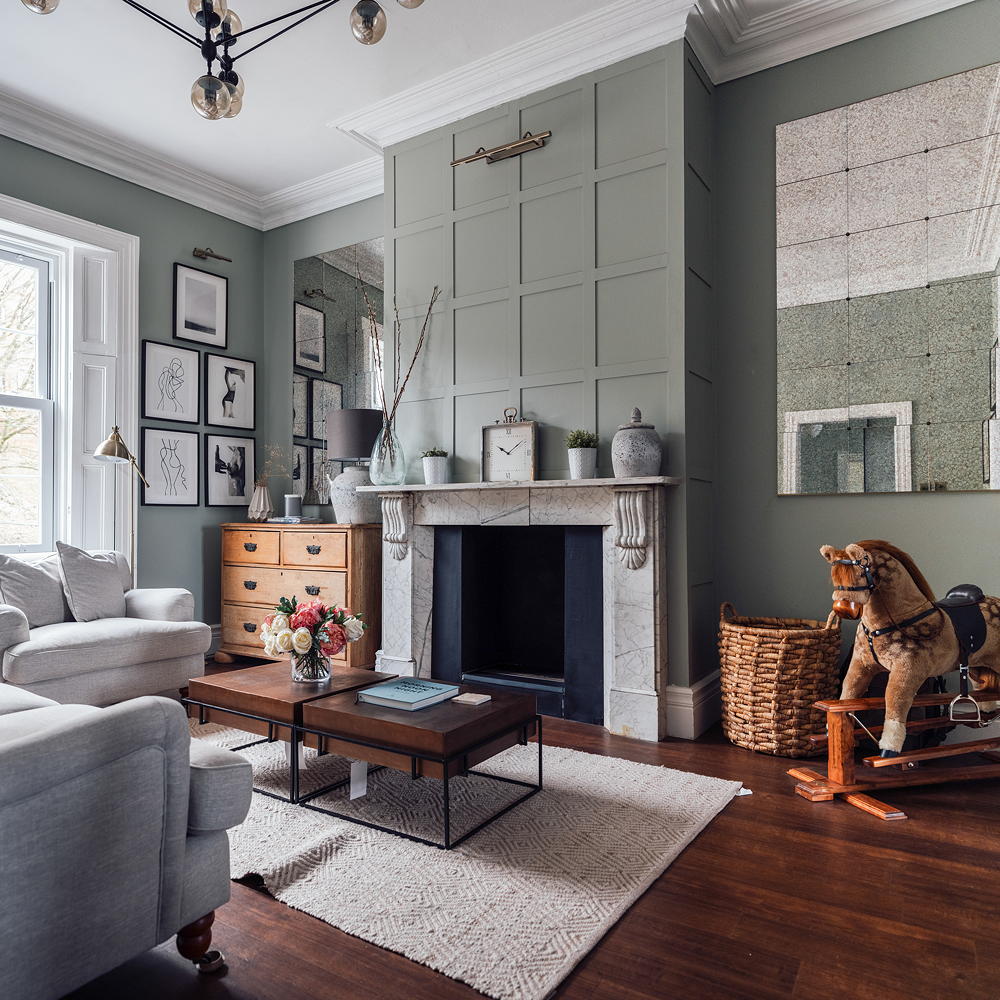
You're pretty spoilt for choice when it comes to a space in which to relax, as Bath Road boasts three reception rooms. This one is our favourite, with its rich wood flooring, original marble fireplace, large sash windows and on-trend wall panelling. That's not to mention the beautifully tranquil colour scheme and oversized distressed mirror.
The room's period details are complemented by some more modern touches, such as the line drawing artworks, rattan basket and black metal-framed coffee table. Note there's no sign of a TV, either – why would you want to watch a screen when you could take in all this lovely decor?
Get the Ideal Home Newsletter
Sign up to our newsletter for style and decor inspiration, house makeovers, project advice and more.
Kitchen
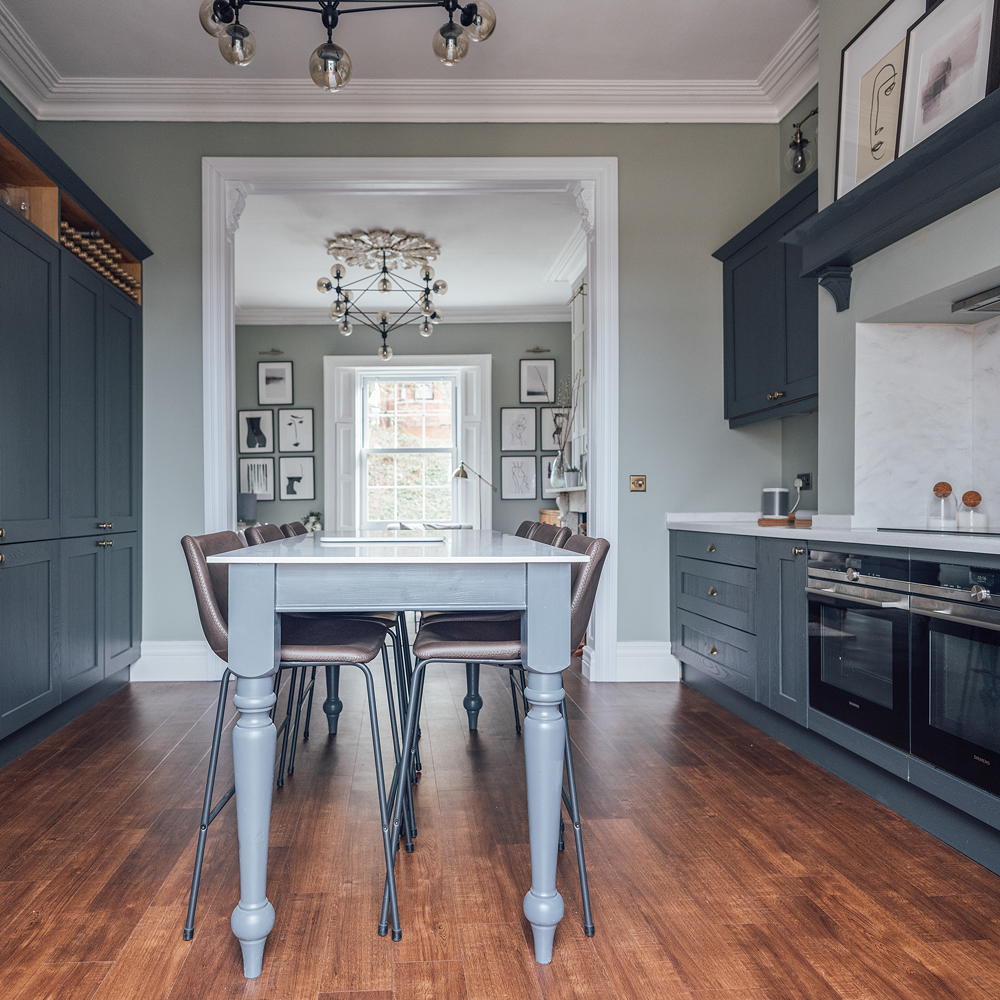
Open plan to the living room is the kitchen, complete with a large dining table for relaxed family meals. Bespoke inky-blue cabinetry fits the space perfectly, with double ovens and marble worktops and splashback adding to the luxurious feel. Spot the built-in wine rack at the top of the bank of cabinetry, too!
From this angle, you can also see the gorgeous ceiling rose in the living room – just another of the features this house has to offer.
Bedroom
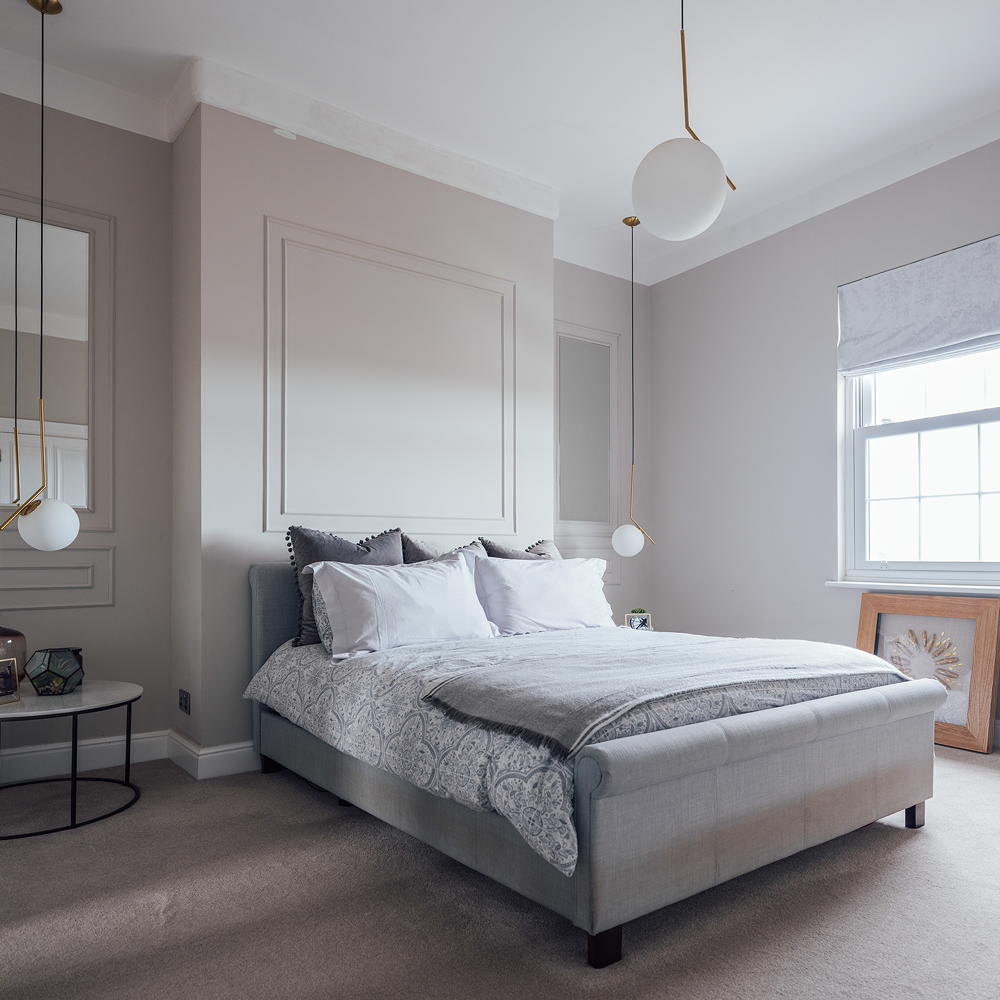
It was hard to choose a bedroom to show you – there's six in total! We picked this one, because, well, the interior speaks for itself, doesn't it?
It's a great example of how a neutral scheme can be interesting, full of details and considered buys, but it's the lighting that's really the star of the show for us. Gone are the classic bedside lamps and in its place, long globe-shaped orbs – which tie in well with the matching central light fitting.
We think it looks like a bedroom you'd get a great night's sleep in.
Bathroom
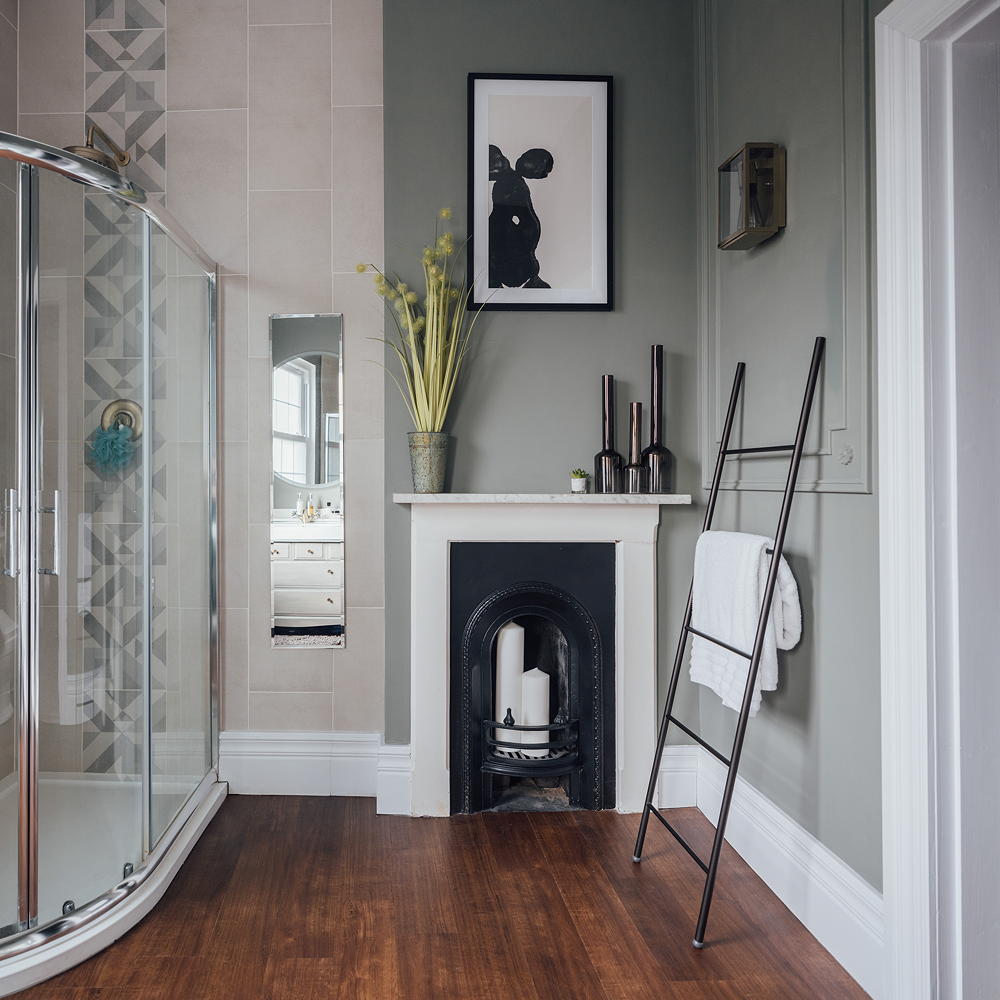
]Bath Road features three bathrooms, so you could choose your favourite, but we think this one is pretty amazing. That fireplace really sets the scene, with more wall panelling and a slim towel ladder all adding to that sense of luxury.
It's nice to see that rich wood flooring is carried through to this room too, and the same grey-green wall colour keeps the rooms feeling cohesive throughout the house.
Outside
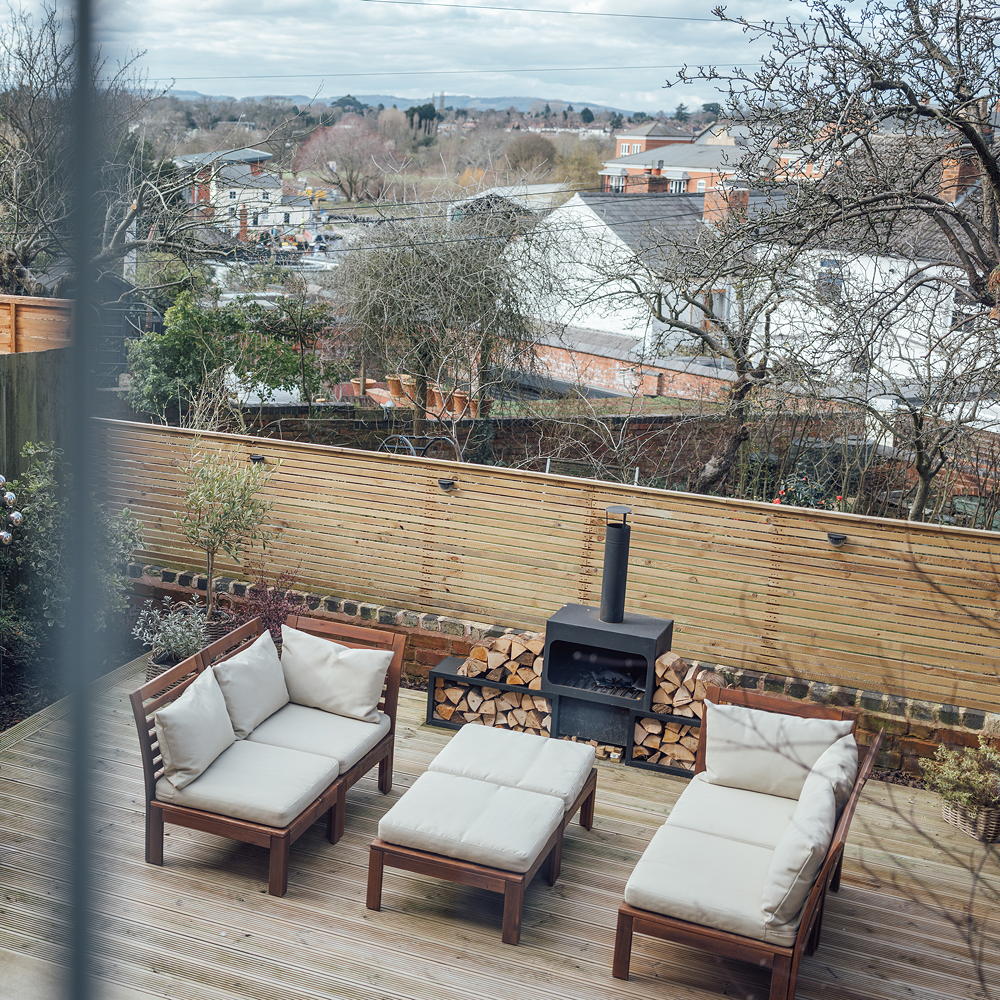
The house boasts some of the best views in Worcester over the Diglis basin, spanning from the Malvern Hills and towards the cathedral thanks to its elevated position and uninterrupted views. Can you imagine sitting out here, enjoying the warmth from that log burner?
Related: You won't believe the views from this Cornish beachfront apartment in St Ives
Bath Road is on the market for £850,000 and you can see more over at Knight Frank's website here along with images of some of the rest of the rooms – head over and have a look, you won't be disappointed.

Laurie Davidson is a professional stylist, writer and content creator, who lives and breathes interiors. Having worked for some of the UK’s leading interior magazines, styled homes up and down the country and produced sets for TV shows, adverts and top brands, it’s safe to say Laurie has had a pretty exciting career. Find her on Instagram at @lifeofaninteriorstylist or over at lauriedavidson.co.uk
-
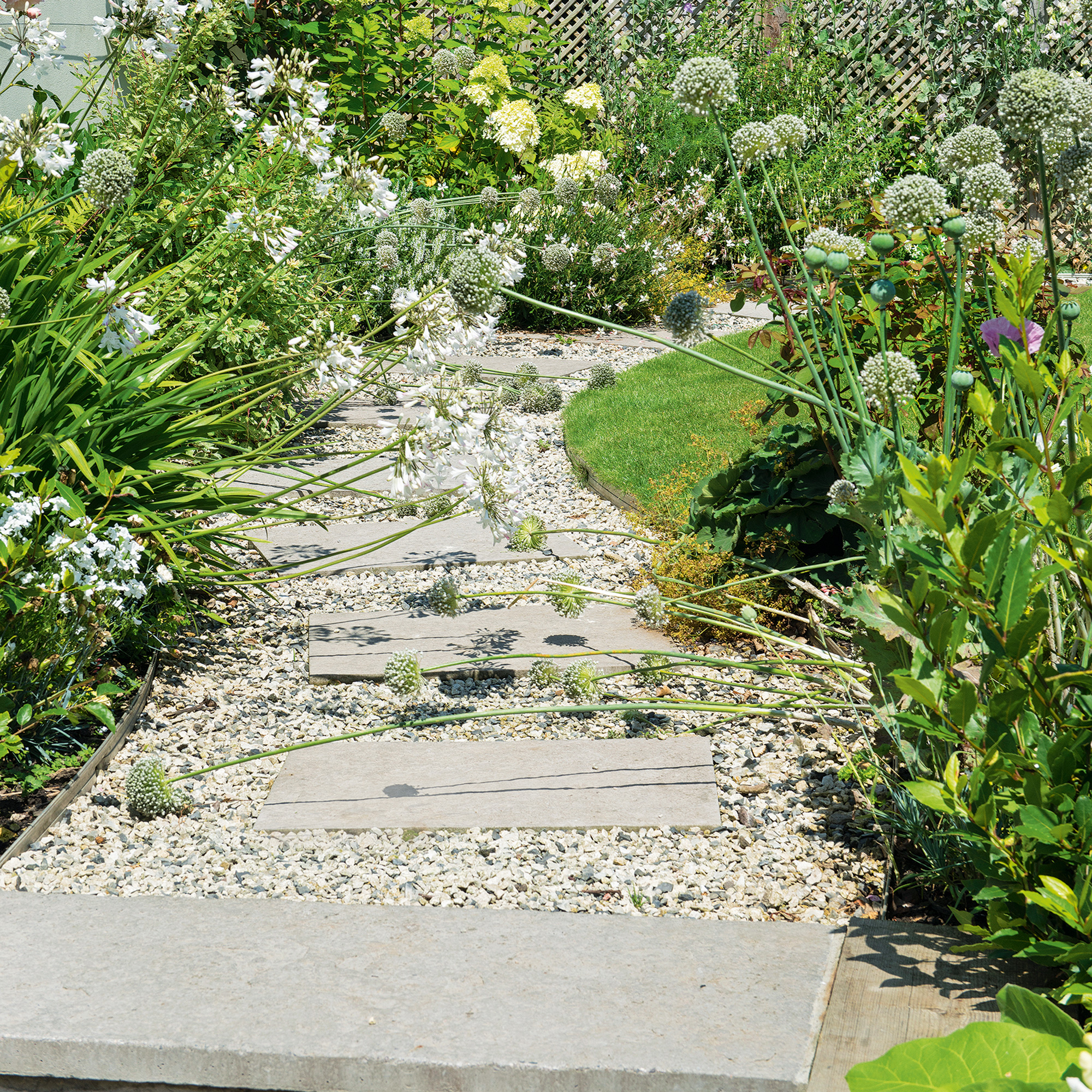 5 brilliant budget alternatives to paving slabs that won't cost the earth
5 brilliant budget alternatives to paving slabs that won't cost the earthLooking to pave your garden on a budget? Try these stand-ins...
By Sophie King
-
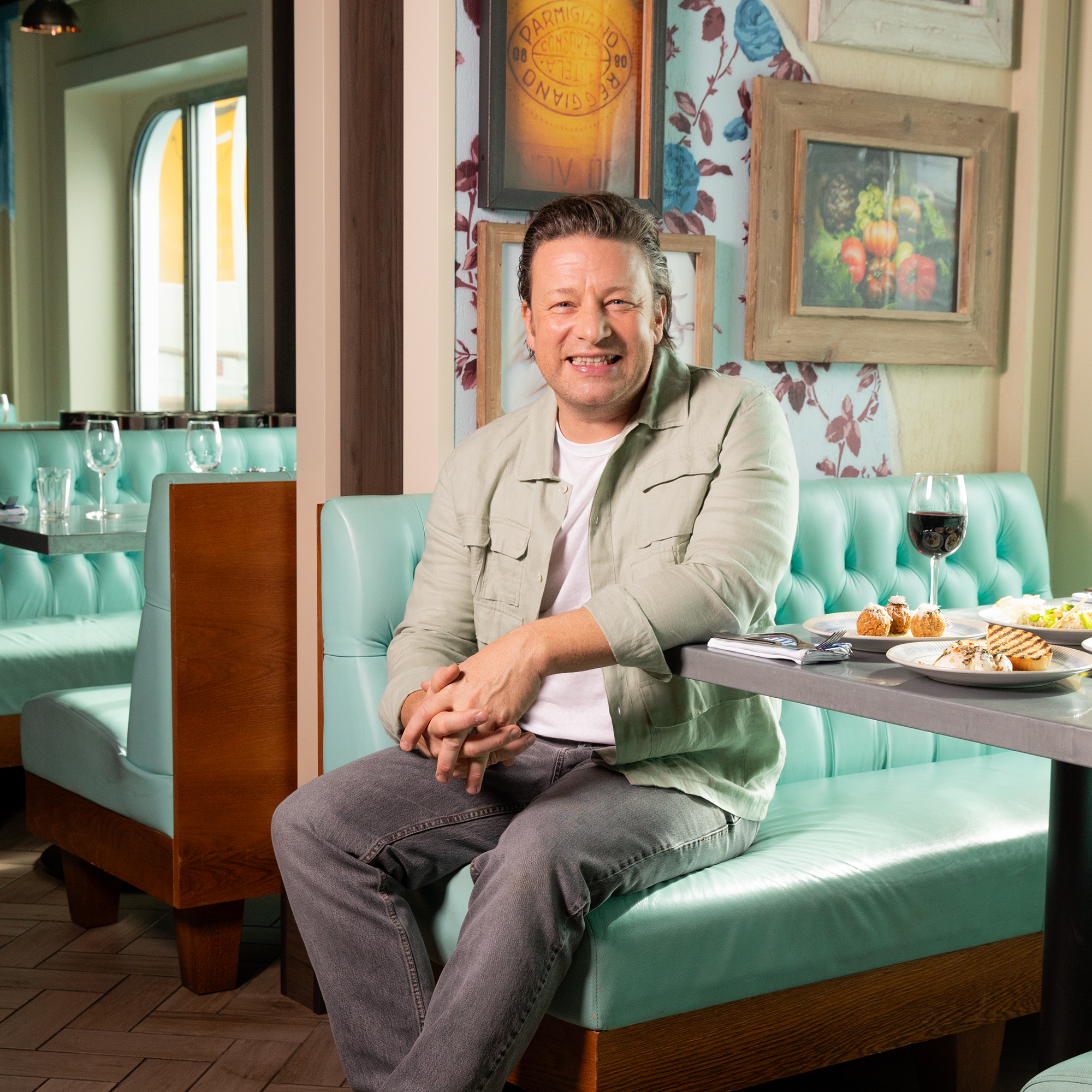 Want to cook like Jamie Oliver? Here's the top-rated pan from his collection
Want to cook like Jamie Oliver? Here's the top-rated pan from his collectionJamie's collaboration with Tefal has led to this casserole dish getting the best user reviews I've ever seen
By Molly Cleary
-
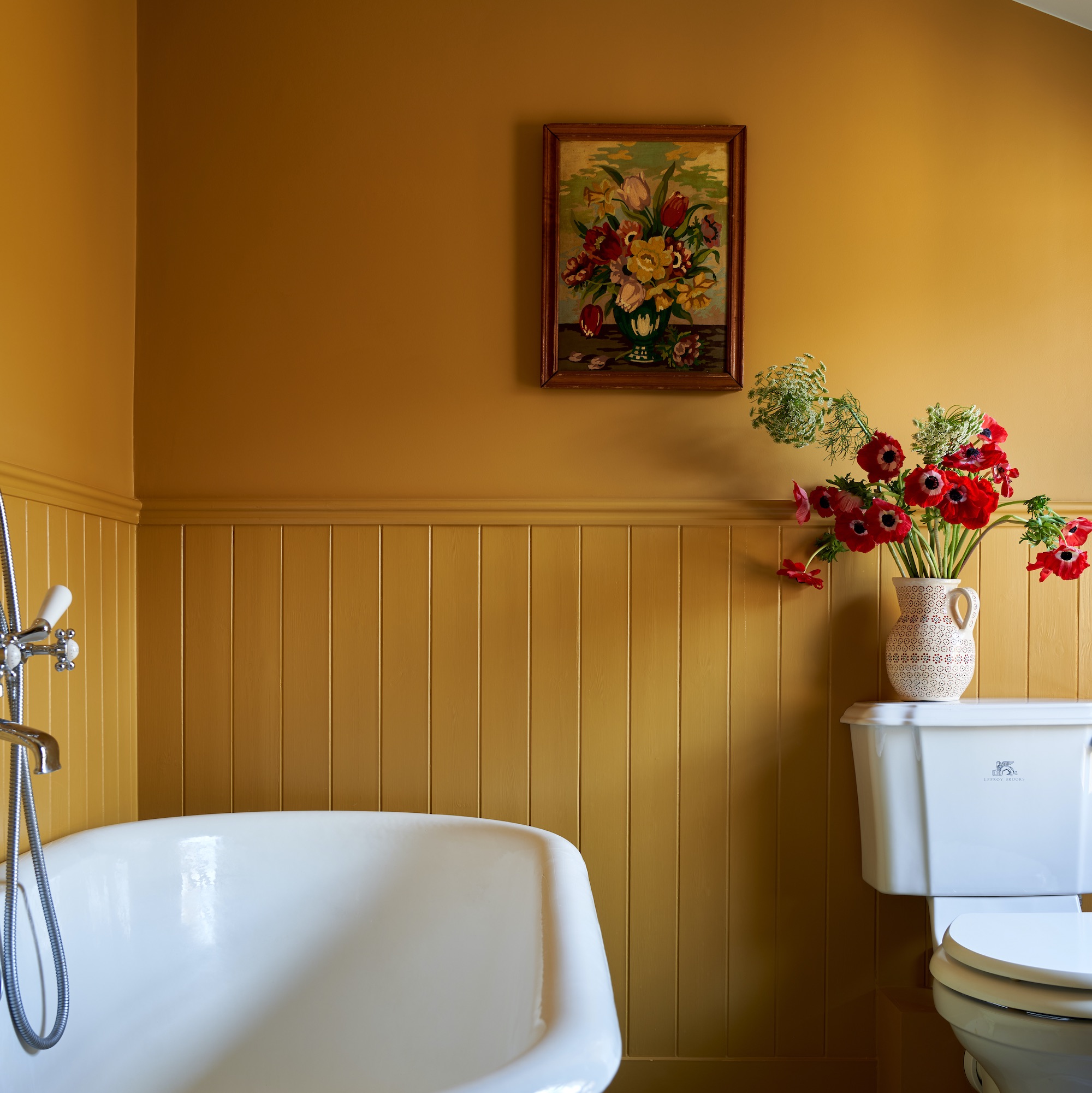 7 best colours to paint a windowless bathroom that will transform the mood of a dark wash space
7 best colours to paint a windowless bathroom that will transform the mood of a dark wash spaceA bathroom without a view needn’t sink your plans for a warm and welcoming retreat
By Linda Clayton