This architect-designed house in Warwickshire has us craving a garden room
The result: barn-style vibes in a modern setting
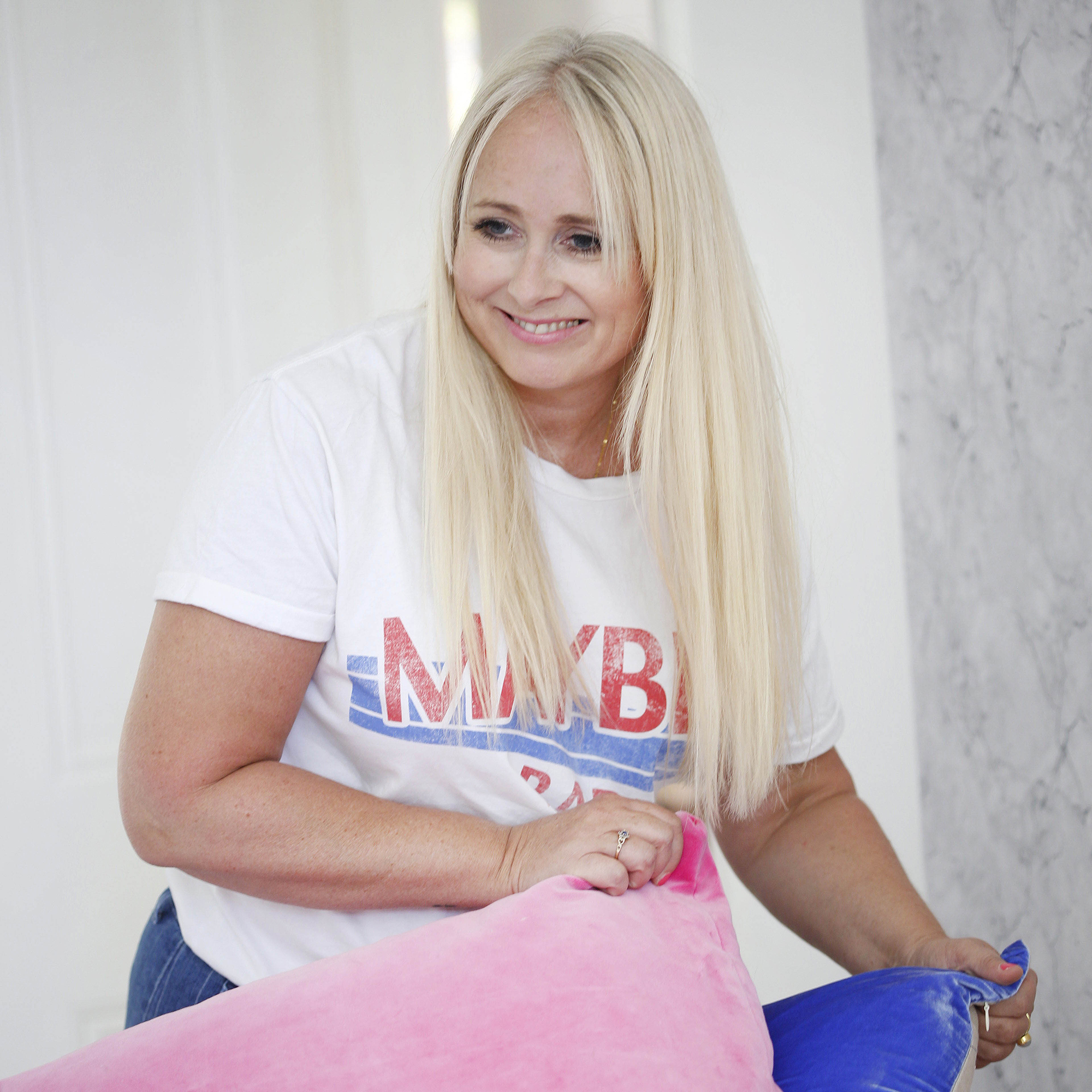
Tucked away in the beautiful Warwickshire countryside, you'll find the pretty village of Lapworth, surrounded by stunning countryside and endless walks. As if that doesn't sound idyllic enough, it's also the setting for Tuckenhay – a modern, sprawling family home that's new to the market.
Designed by MRT Architects, a local studio in Stratford-upon-Avon, Tuckenhay is an impressive six-bedroom house, with one of the dreamiest garden room extensions we've seen for a while. If you're looking for inspiration for an orangery or conservatory ideas, then you should take a look at this house first.
Tuckenhay exterior
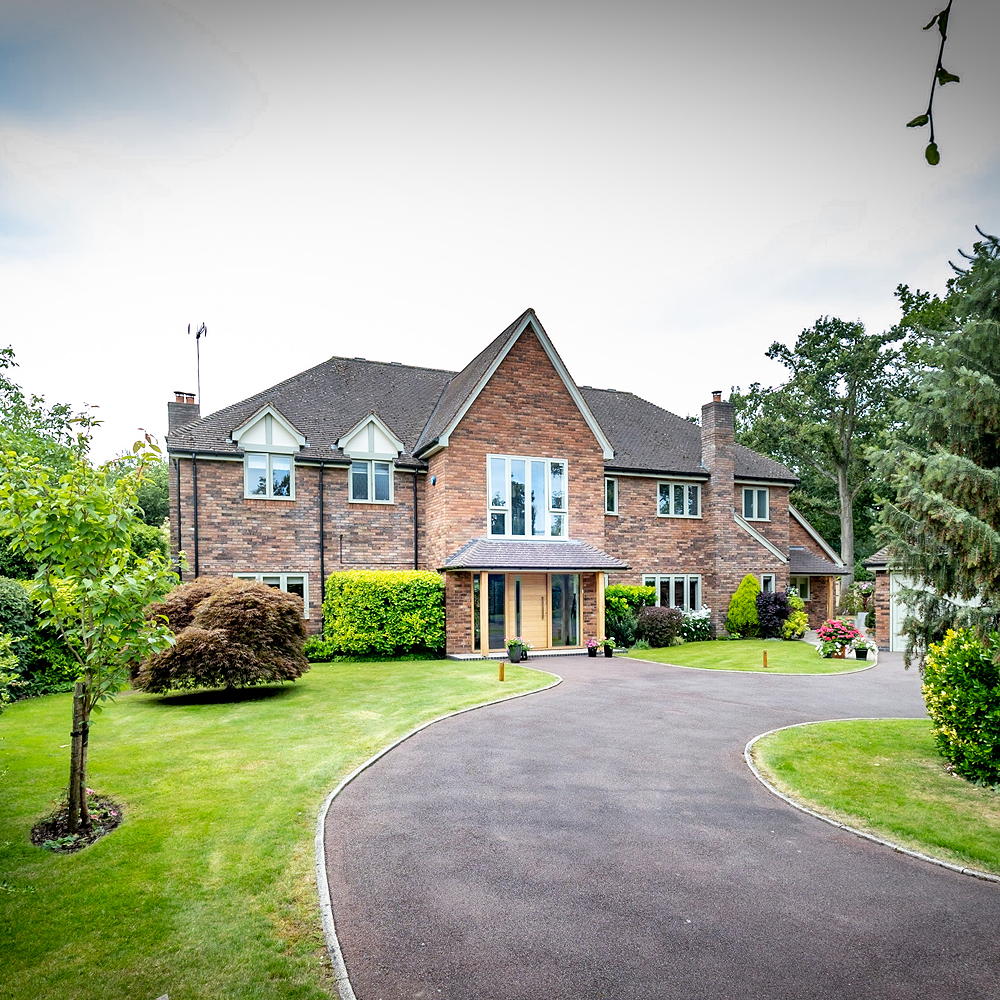
Open the gates and make your way down the sweeping driveway, with landscaped lawns to each side and modern glass and oak door to the front. Peek to the right and you'll just make out the triple-width garage – perfect for those with more than one car.
Kitchen
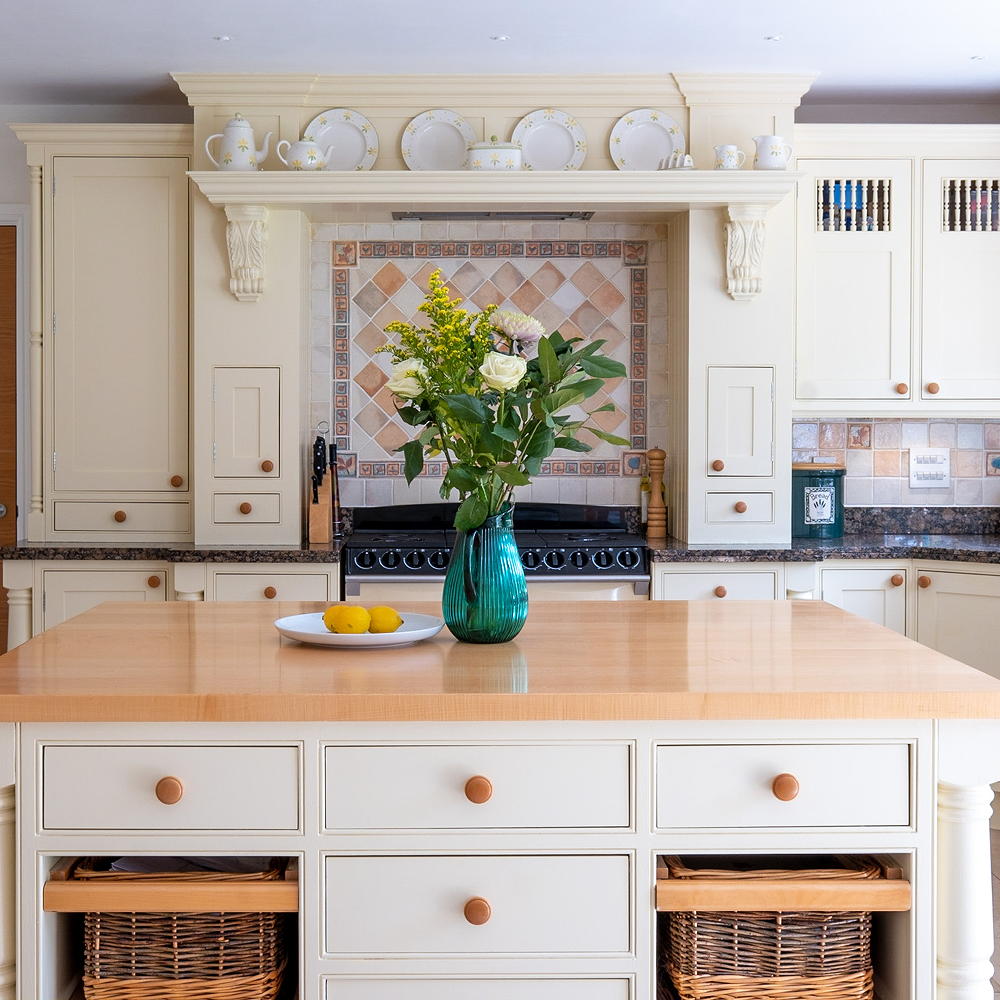
We're going to take you into the kitchen first, being it's usually the main family room, but this is a kitchen with a difference. It's part of a much larger space, which should give you some open-plan kitchen ideas, which we'll show you in a second.
For now though, let's appreciate the traditional-look Shaker-style cabinetry, maple wood central island, granite worktops and AGA, set neatly into an alcove with tiled splashback.
You'll also find other integrated appliances including an electric double oven, and storage galore.
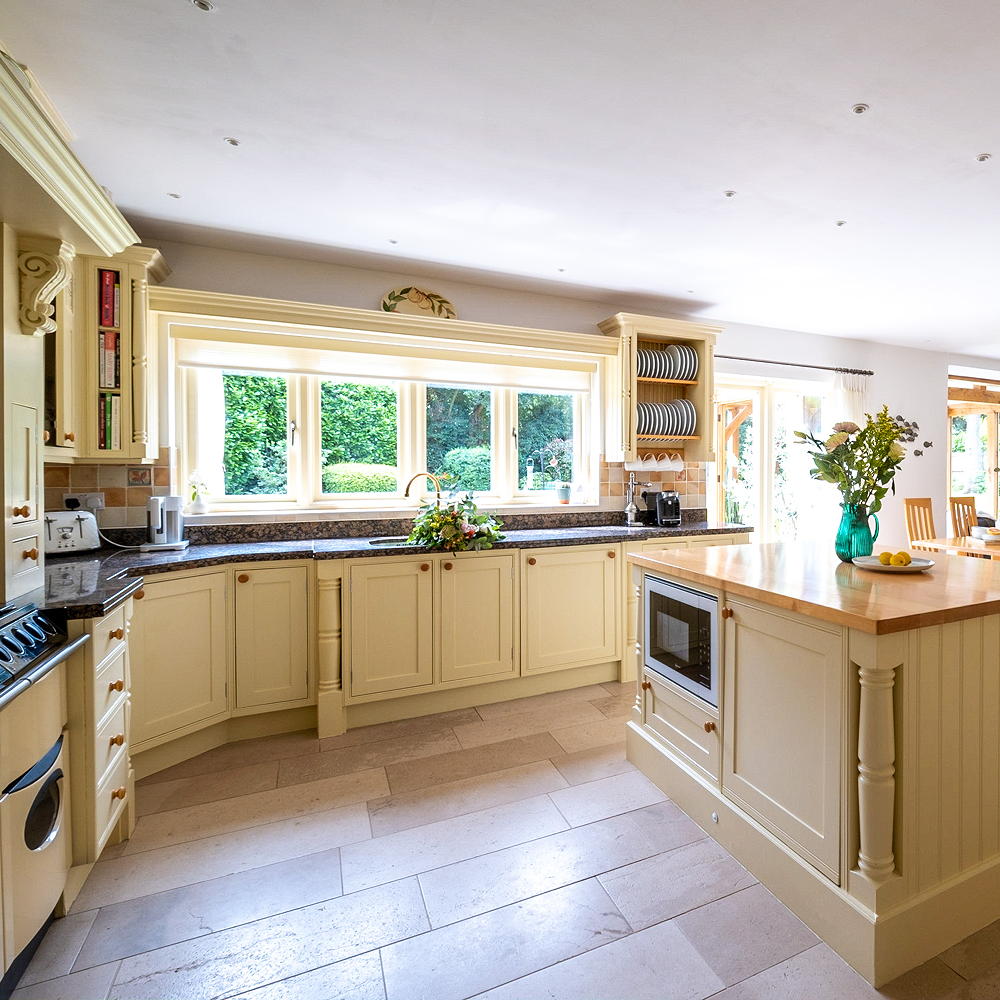
Looking across the island, you can see there's a small dining spot next to it. For more formal meals there's also a separate dining room.
Get the Ideal Home Newsletter
Sign up to our newsletter for style and decor inspiration, house makeovers, project advice and more.
First, though, we want to show you what's to the right of the kitchen and dining table, as it's pretty special...
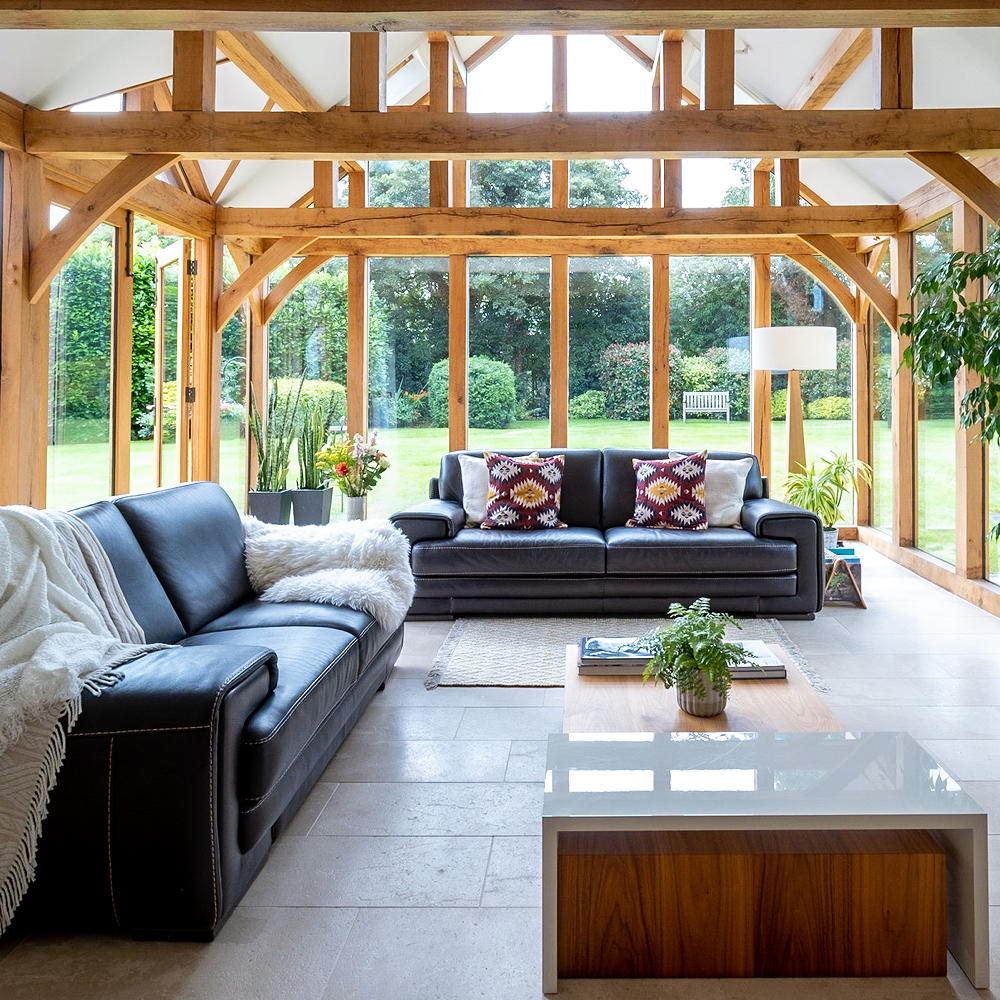
Giving big barn-style vibes, this living space is part of the same open-plan room. It features an enhanced central gable, creating a two-storey atrium of light along with 180-degree views of the lush gardens beyond.
We have to admit, this is our favourite part of the house as it's just so versatile. Whether it's a place to enjoy a morning coffee, a sunny lunch spot or a resting place with a glass of wine at the end of the day. We bet you can see a wealth of wildlife in that garden.
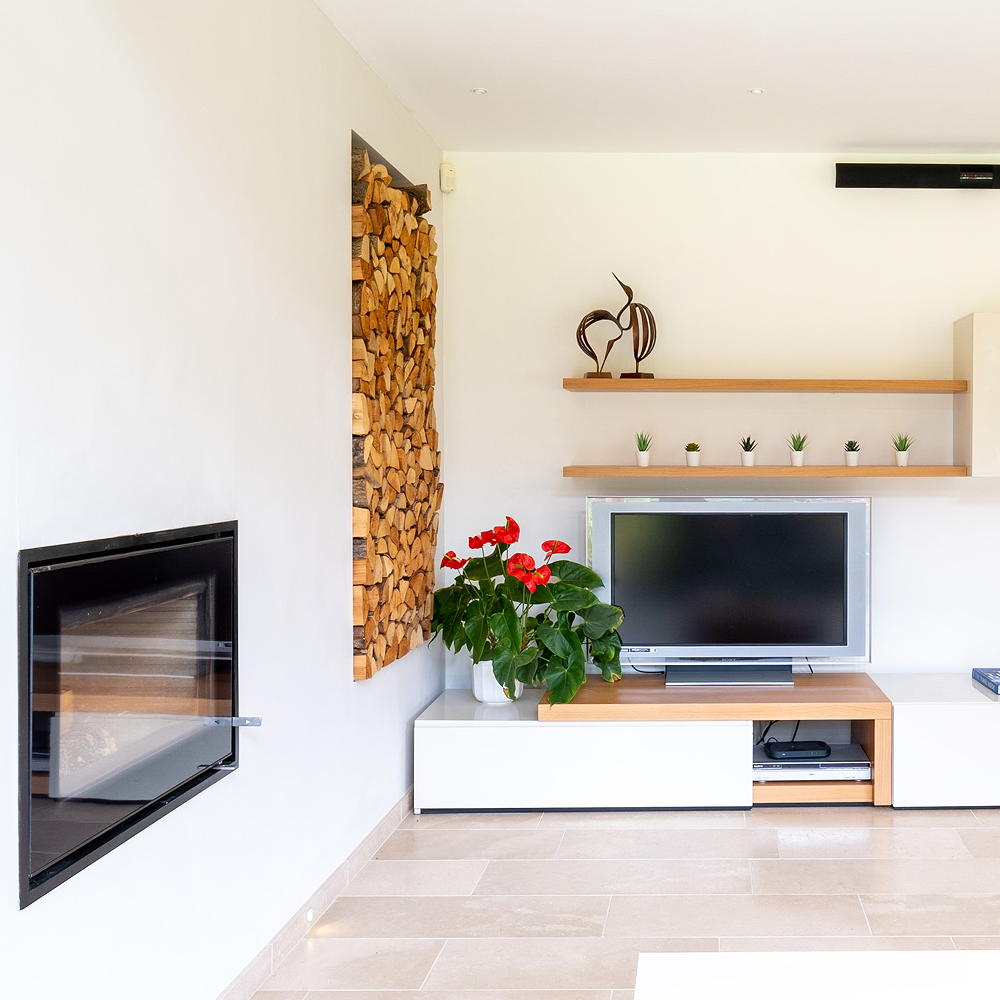
Look to the other side of that room and you can see how cosy it can be in the winter months too, with a feature wall of stacked logs and a sleek built-in fire.
We should point out that this isn't the only living area – there are separate reception rooms too – but this is by far our favourite.
Hallway
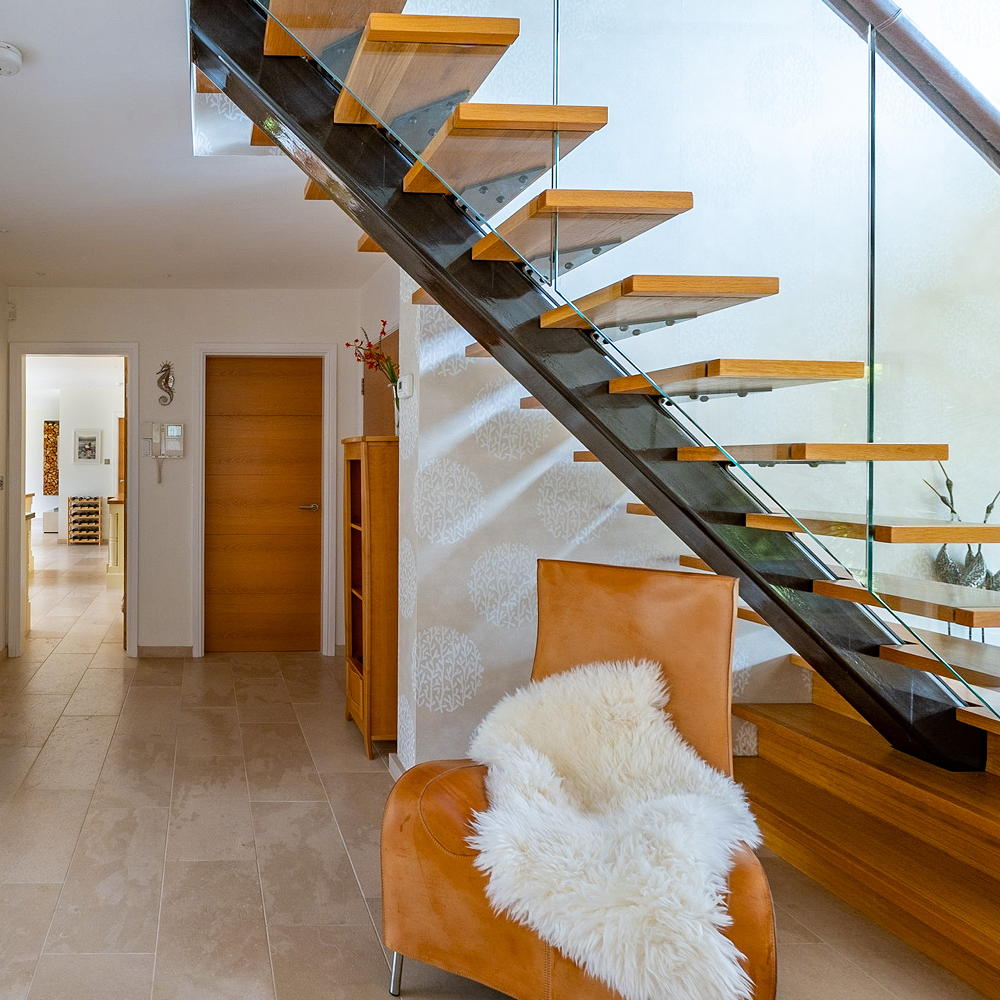
We don't often show you the hallways in the homes we feature, but when it's something a little different we think it deserves a mention. This beautiful glass and oak staircase not only reflects the openness and light of the home as a whole but also works with the oak doors throughout.
Bedroom
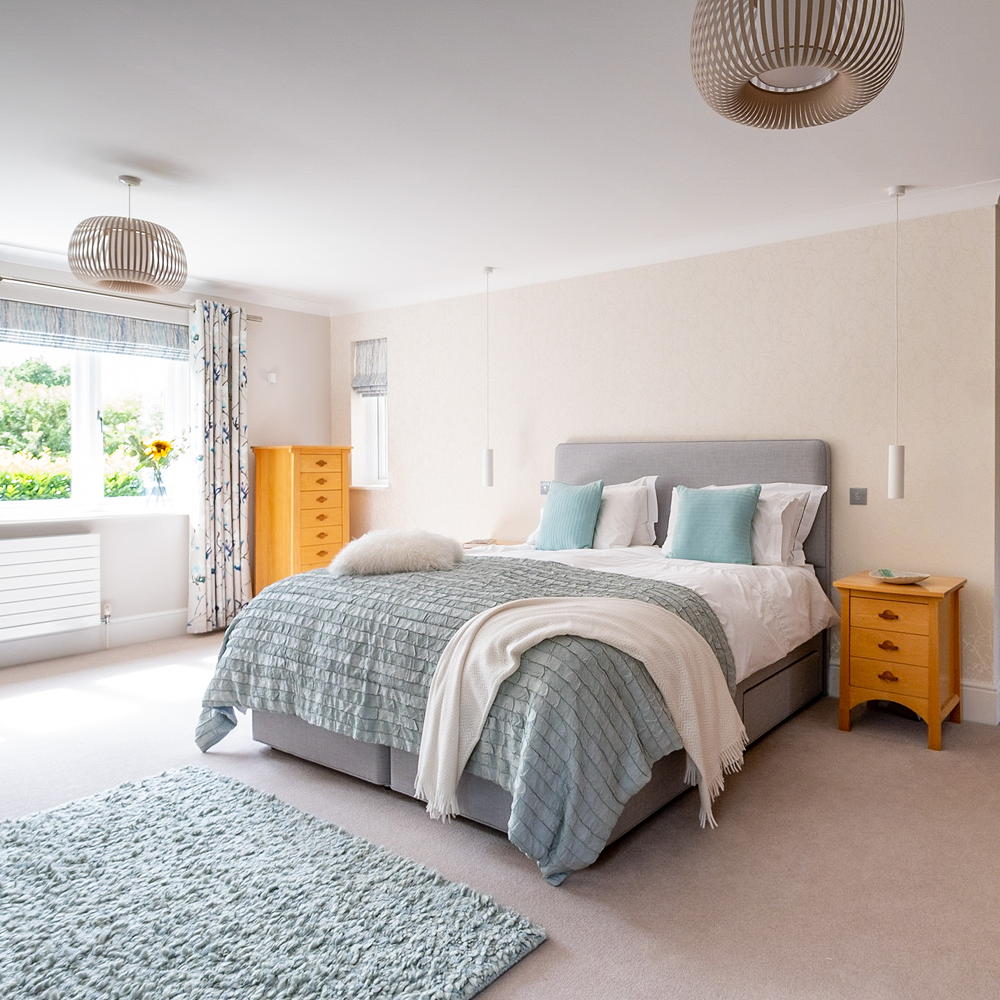
Upstairs, you'll find six bedrooms, with the master running the length of the house and including a large, fitted dressing room and en-suite. We love the soft palette of duck-egg blue and white in this room and note those long pendant lights that sit on either side of the bed instead of lamps.
Bathroom
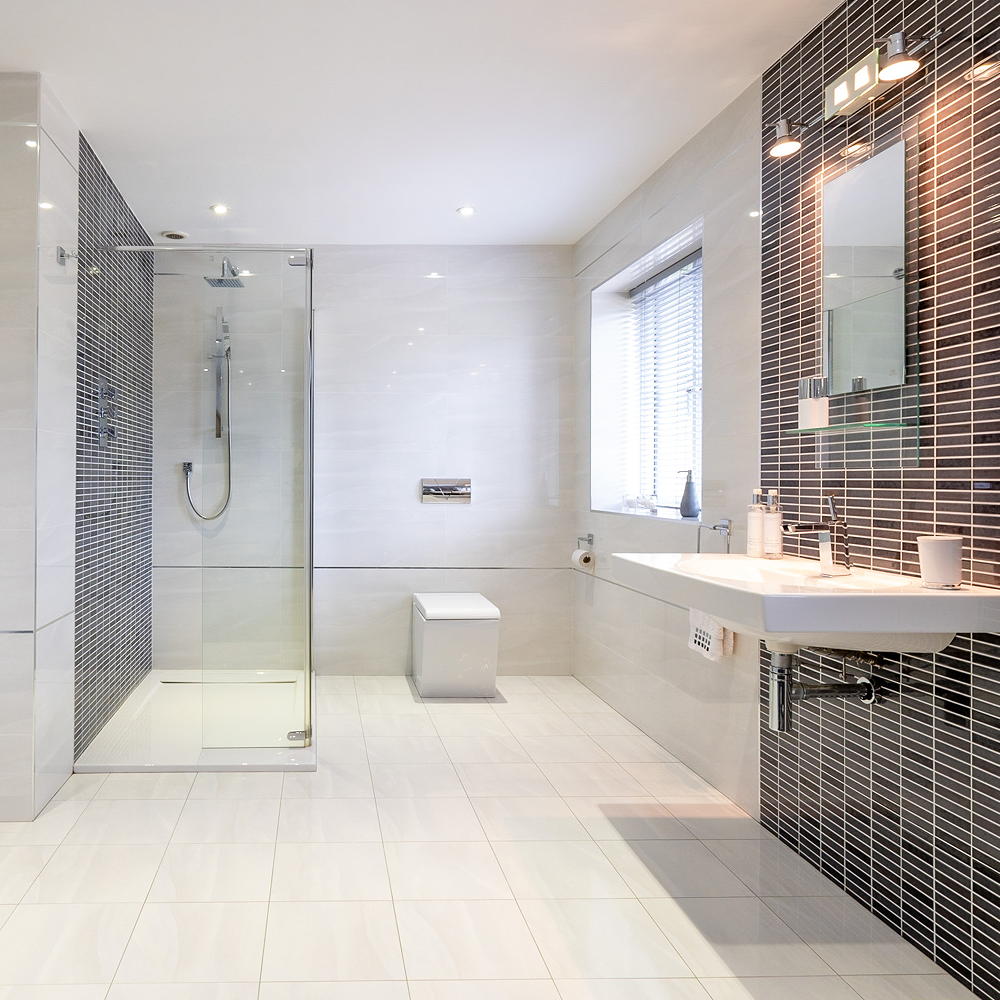
As with the rest of the house, the five bathrooms – yes, you heard us right! – are clean, modern and well-designed.
Now it's not a cheap buy at £2,200,000 but you get a vast space for your money, and it's absolutely stunning. See the rest of the house and more of the rooms at MrandMrsClarke.com.
What's your favourite part of this house?

Laurie Davidson is a professional stylist, writer and content creator, who lives and breathes interiors. Having worked for some of the UK’s leading interior magazines, styled homes up and down the country and produced sets for TV shows, adverts and top brands, it’s safe to say Laurie has had a pretty exciting career. Find her on Instagram at @lifeofaninteriorstylist or over at lauriedavidson.co.uk
-
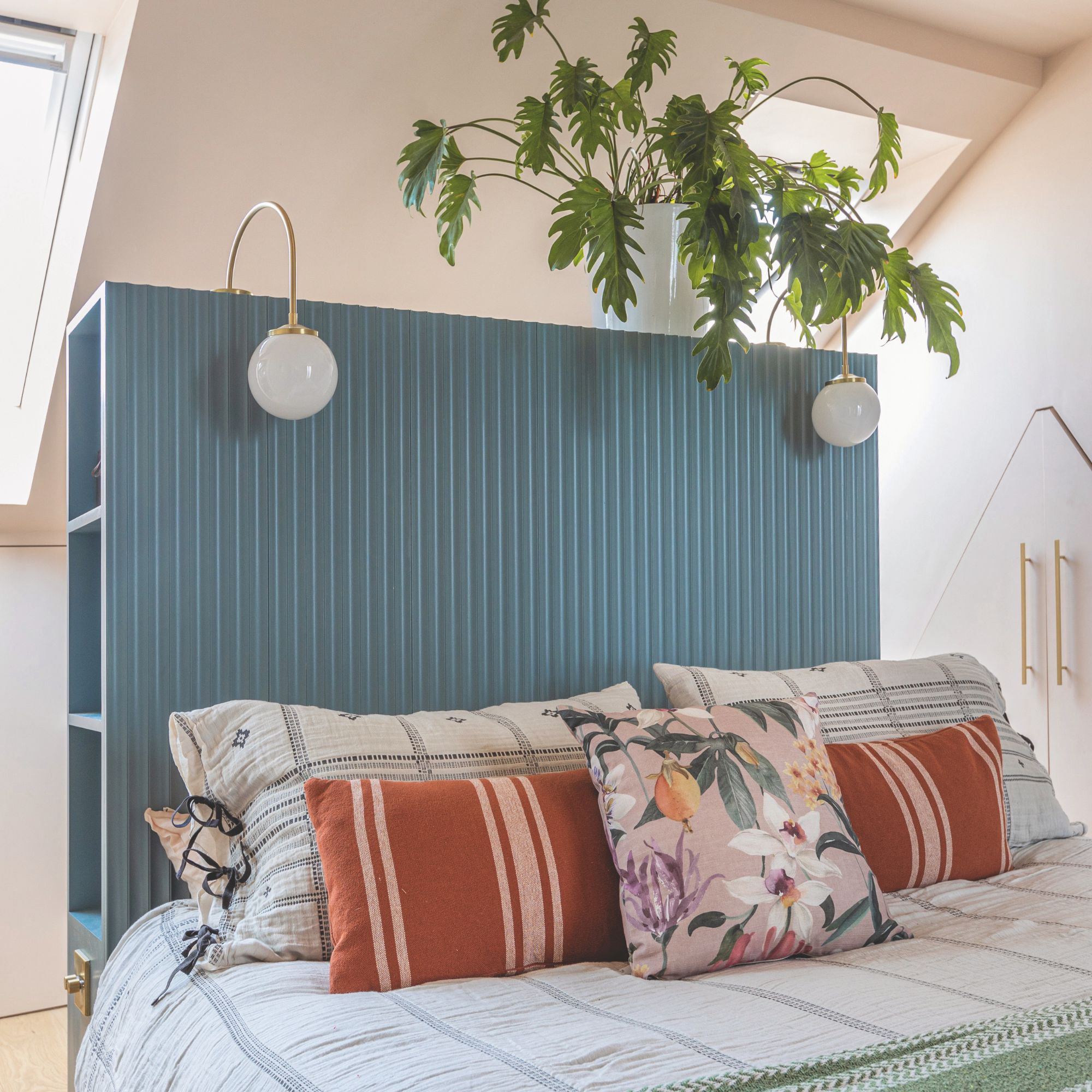 5 signs you’ve taken decluttering too far — and how you can pull yourself back, according to organisation experts
5 signs you’ve taken decluttering too far — and how you can pull yourself back, according to organisation expertsYou might have to start resisting the urge to purge
By Lauren Bradbury
-
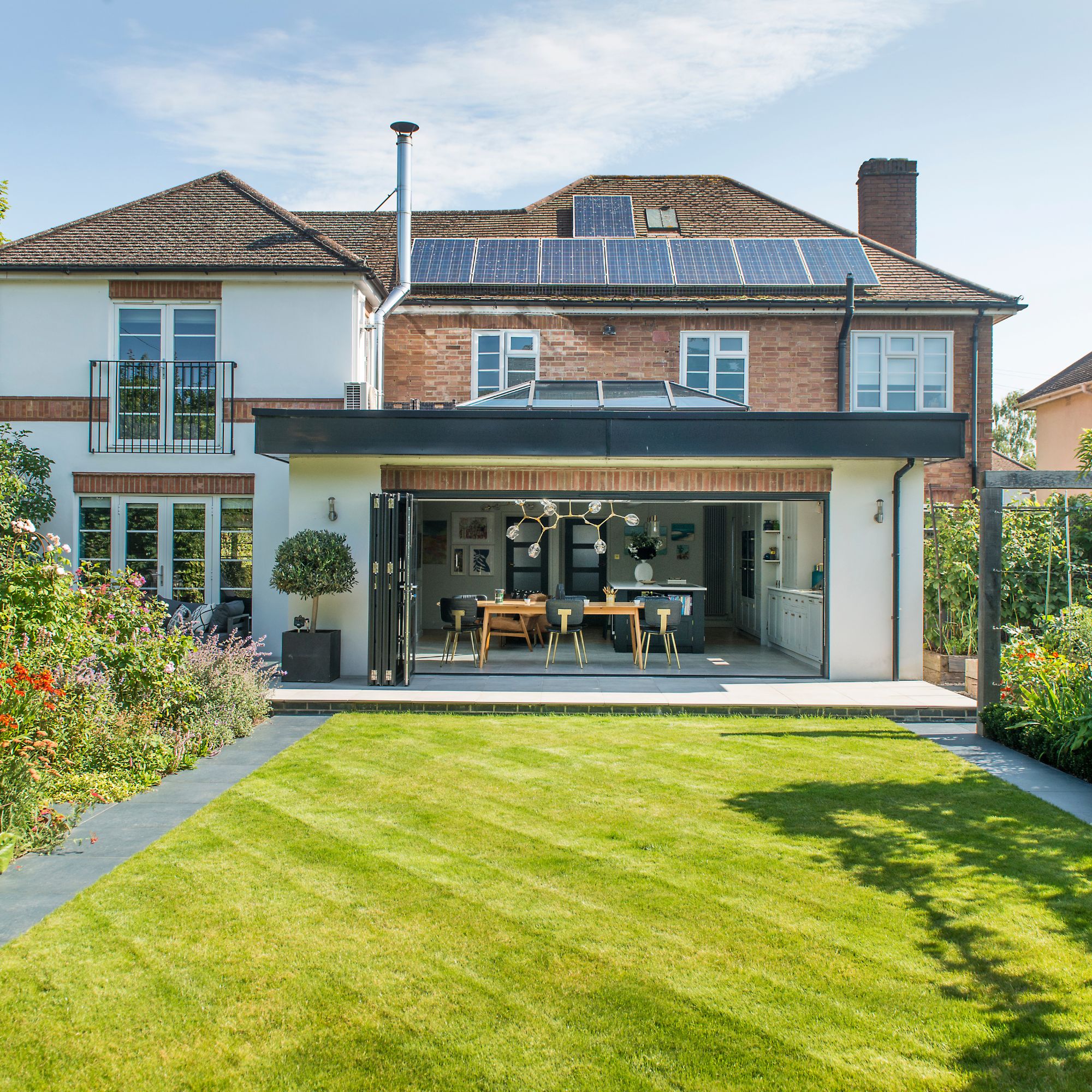 What is the Party Wall Act 3m rule and is it something you should be worried about? This is what the experts say
What is the Party Wall Act 3m rule and is it something you should be worried about? This is what the experts sayDon't get caught off-guard by the Party Wall Act 3m rule — our expert guide is a must-read
By Natasha Brinsmead
-
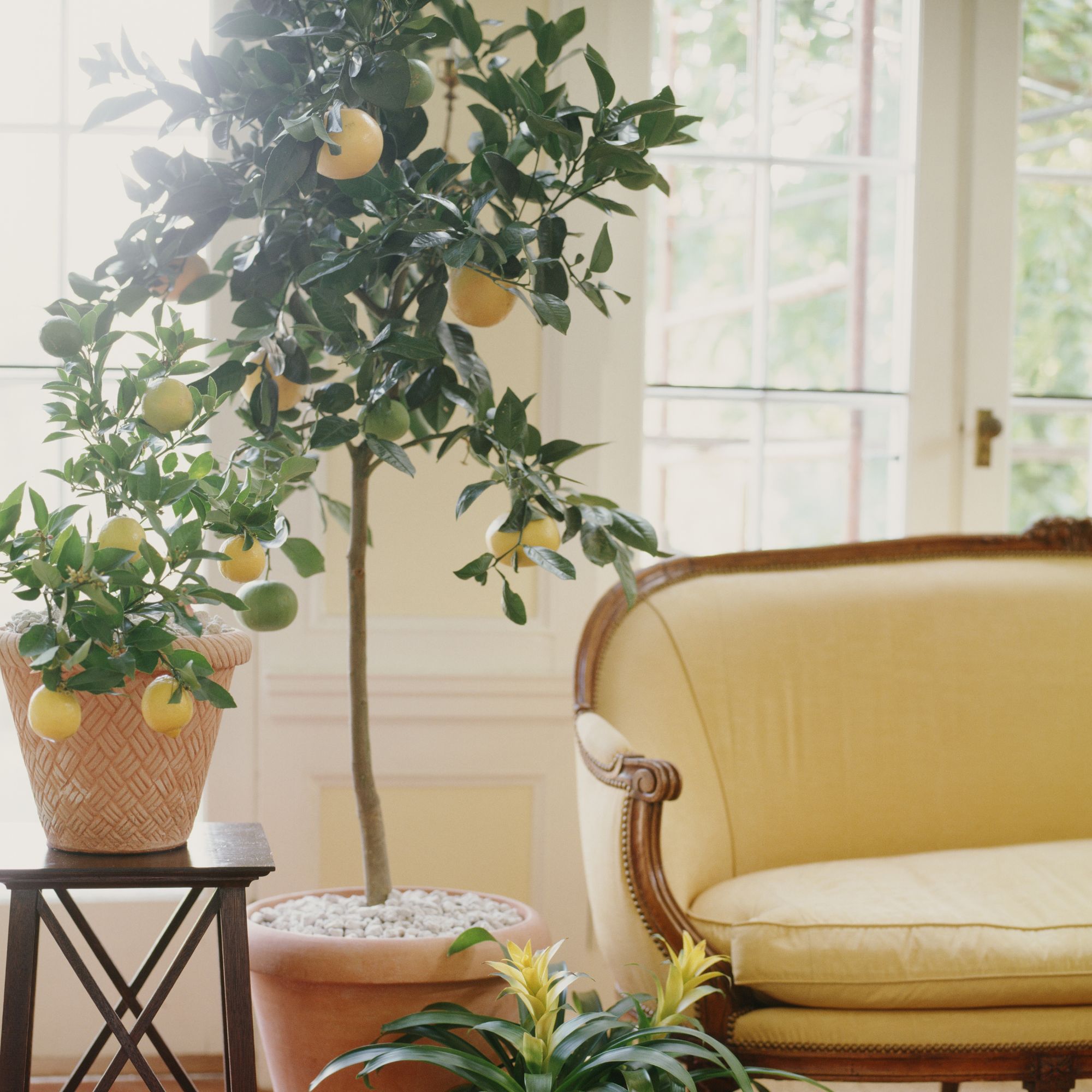 Shoppers can’t get enough of The Range’s lemon tree, but I’ve found an even cheaper bestseller at B&Q - it’s perfect for a Mediterranean look
Shoppers can’t get enough of The Range’s lemon tree, but I’ve found an even cheaper bestseller at B&Q - it’s perfect for a Mediterranean lookWelcome the summer with this glorious fruit tree
By Kezia Reynolds