TV show floor plans from Coronation St, Will and Grace, Family Guy and more
Would you remodel your property based on the Addam's family mansion or Peter Griffin's house?!

Lights, camera, action! Today we're going a little left field for our interior inspiration – by looking at some very famous TV show floor plans.
More familiar layouts: 8 kitchen floor plans from your favourite TV shows
Harvey’s Furniture have designed the floorplans for a selection of fictional homes, from Fred and Wilma's one-bedroom bungalow in Bedrock, to the vast Shelby Family Mansion of Peaky blinders fame.
Which one is your favourite? And would you be prepared to replicate it in your own property?
Will and Grace apartment floor plan
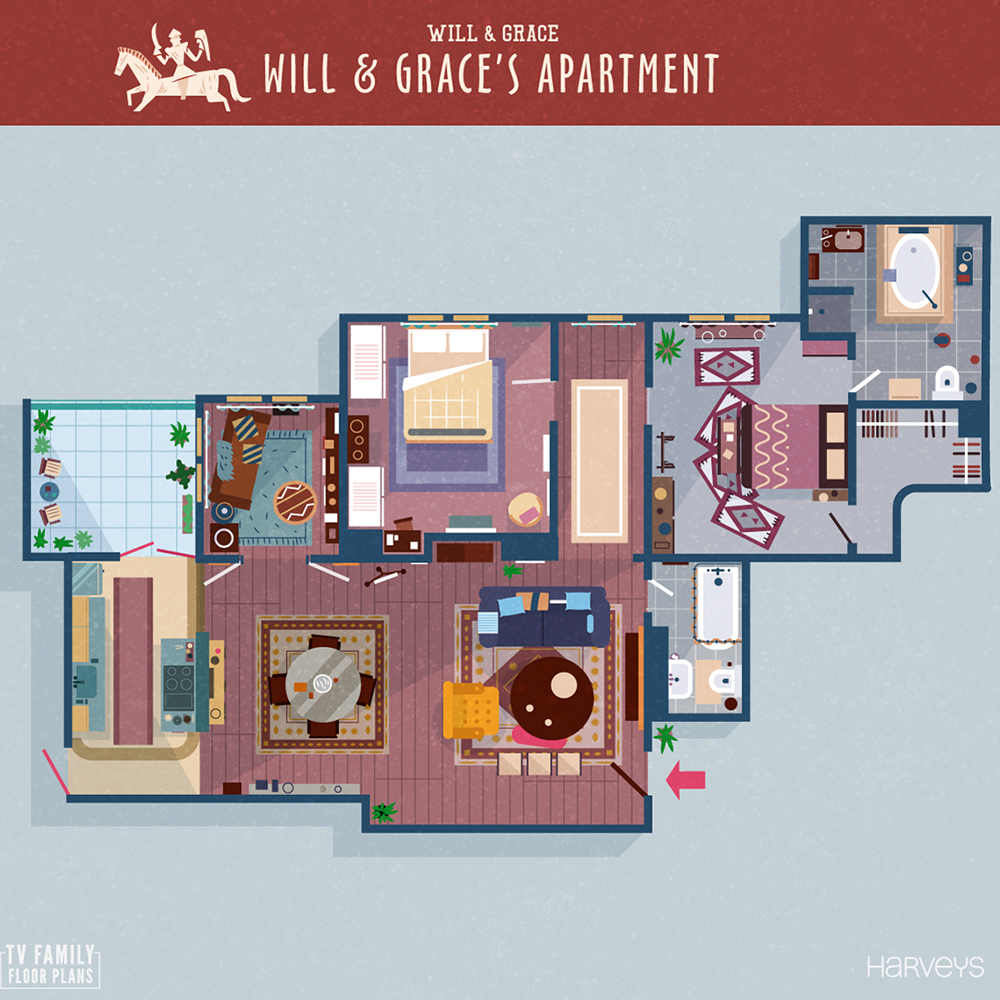
We're starting with our personal favourite – the snazzy New York City apartment shared by odd couple Will Truman and Grace Adler.
Given Grace is an interior designer, the two-bed property really had to look the part. You can spot various design tricks on the floor plan – such as using rugs to create zones. Grace's bedroom is a particular highlight – we'd kill for that walk-in wardrobe!
Coronation Street's Rovers Return floor plan
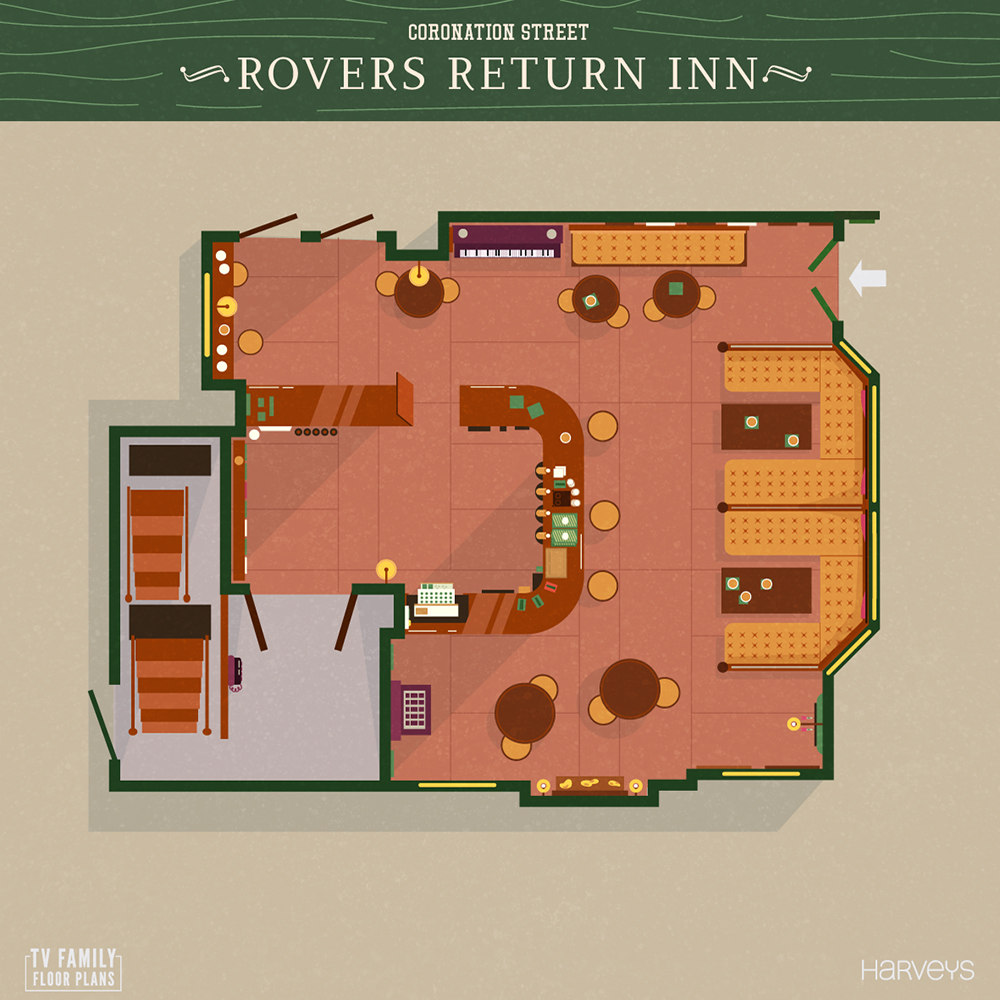
Not all the floor plans are of homes – this one features the most famous pub in soap history. We think it would be a fabulous layout to recreate in an outhouse at the bottom of the garden. Well, pub sheds are all the rage!
Get the Ideal Home Newsletter
Sign up to our newsletter for style and decor inspiration, house makeovers, project advice and more.
Can you recall who has run the Rovers Return over the years? The current owner is Steve McDonald, and the tenants are Peter and Toyah. But previous landlords include Jack and Vera Duckworth, Bet and Alec Gilroy and Natalie Barnes.
The Flinstones floor plan
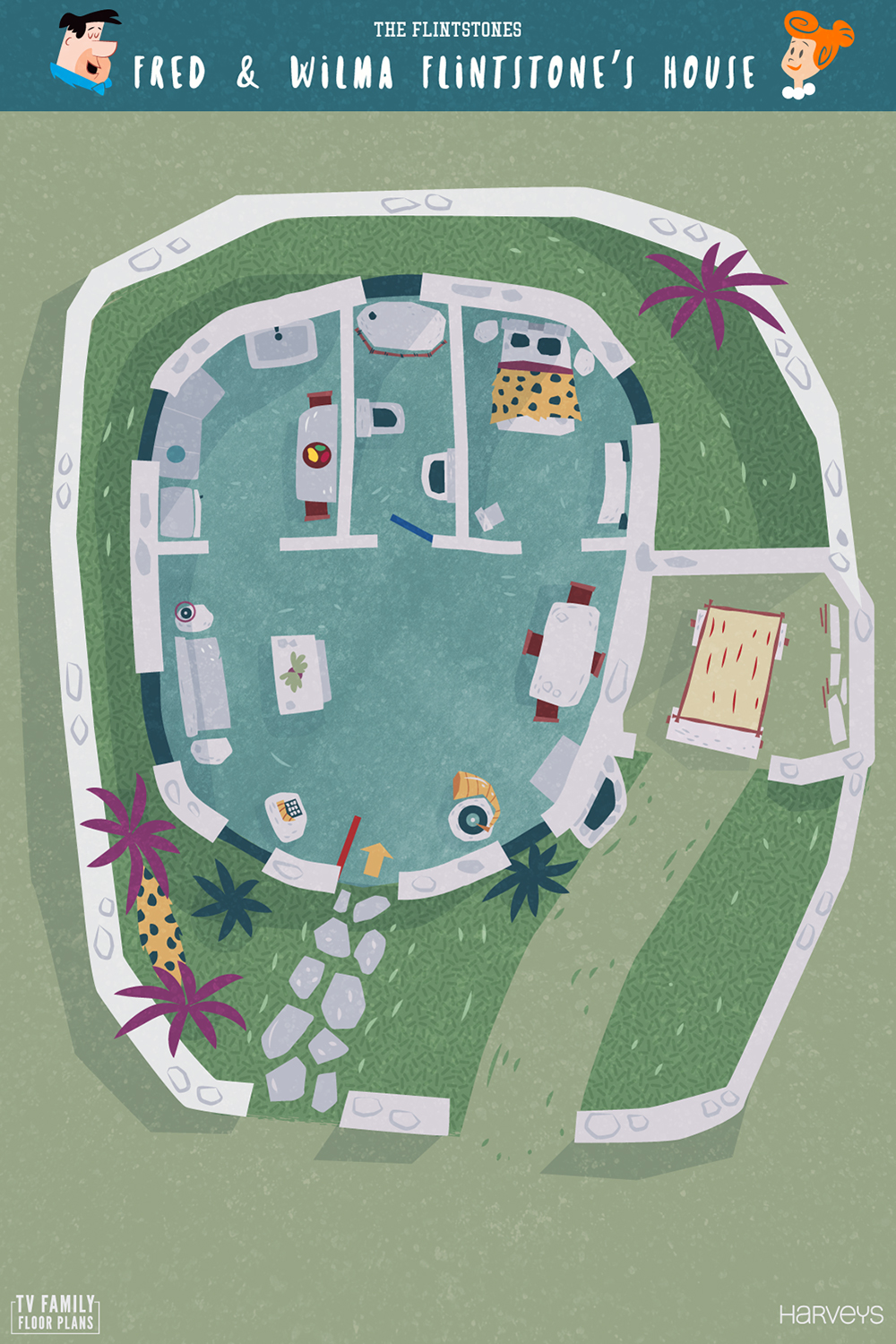
Ok, so you probably aren't likely to recreate this one in full, but 'the modern stone-age family's' home at 301 Cobblestone Way, Bedrock, might make a fun theme for a children's room. We love that there's a garage for Fred's famous car, driven by peddle power!
Family Guy Griffin house floor plans
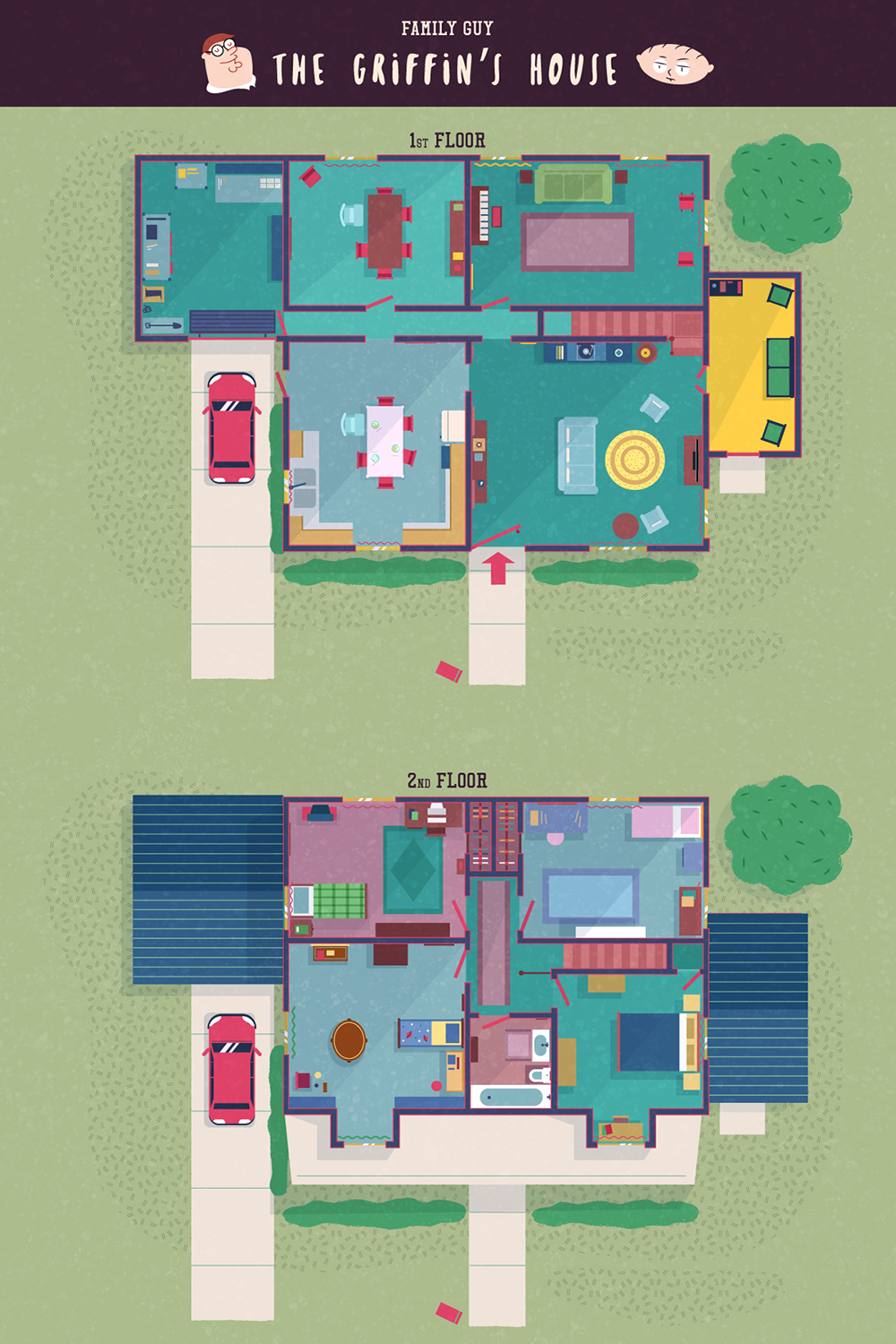
Home to Peter and Lois, their three children Chris, Meg and Stewie, and dog Brian, the Griffin house has seen it all over the years. It's even survived a nuclear holocaust!
Not seen are the evil monkey that lives in Chris's wardrobe, or Stewie's secret weapons store!
Peaky Blinders Shelby family mansion floor plan
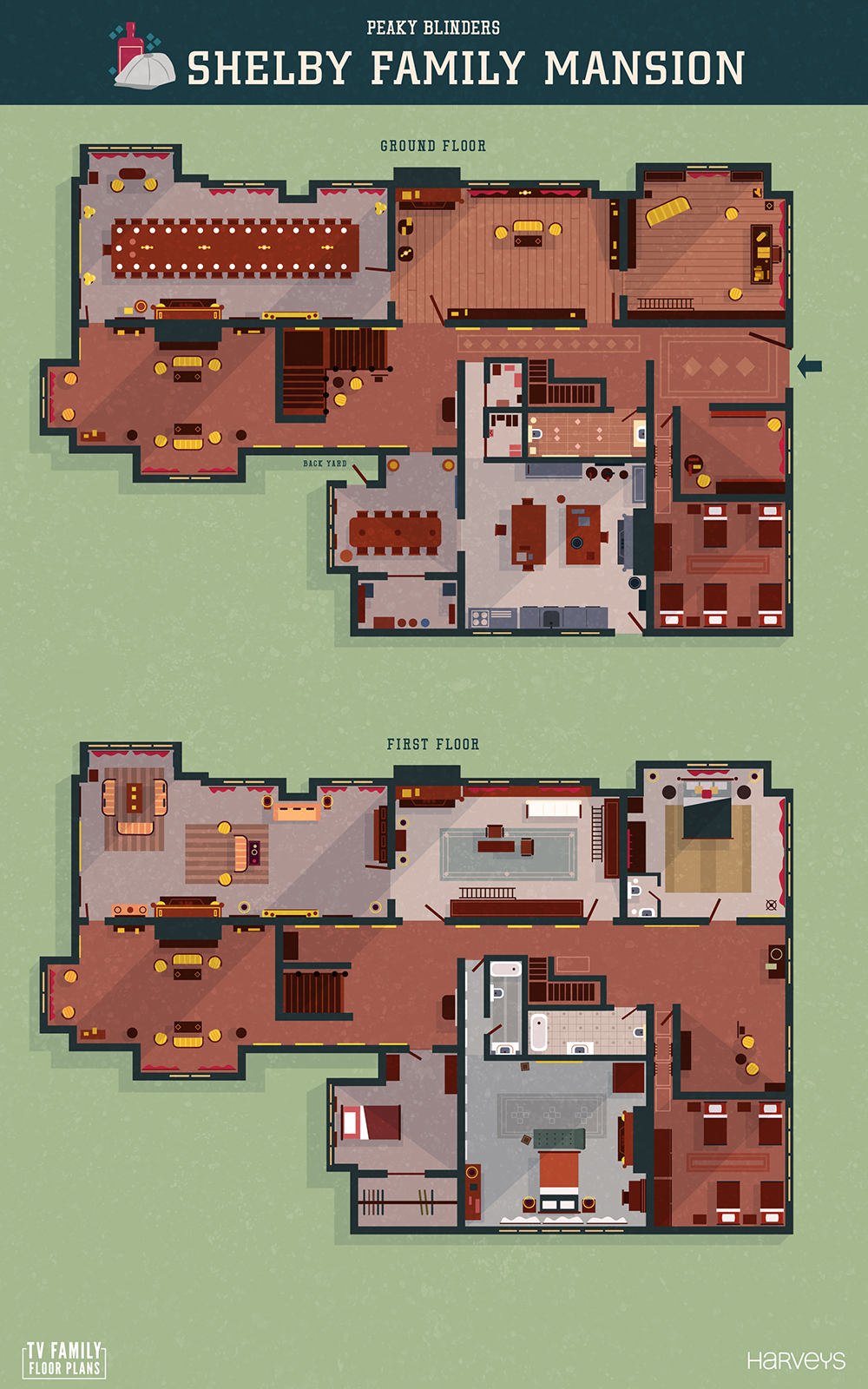
The fictional Shelby family mansion was actually shot on location at Arley Hall & Gardens in Cheshire. It's a formidable property, not least because of its great hall with impressive dining table. Another famous room is Tommy's study, which is actually the Arley library.
Addam's Family mansion floor plan
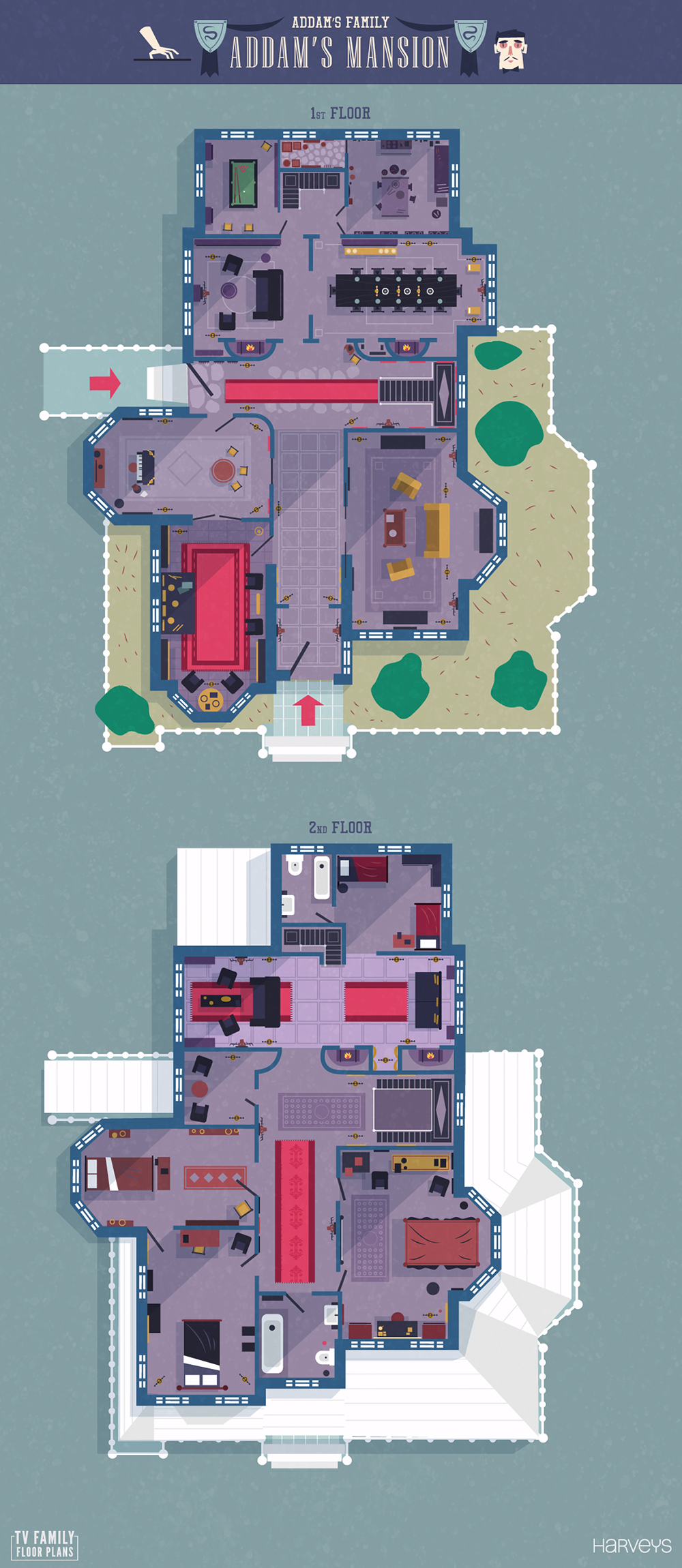
[]
Get the Friends look: Could the new Primark Friends range BE more fabulous for fans?
Their house, so the song goes, is a museum – and it's certainly creepy, kooky, mysterious and spooky. But the Addam's Family also knows how to have fun, if their games room is anything to go by.
Are there any floor plans from famous shows that you'd like to see? Let us know in the comments box!

Amy Cutmore is an experienced interiors editor and writer, who has worked on titles including Ideal Home, Homes & Gardens, LivingEtc, Real Homes, GardeningEtc, Top Ten Reviews and Country Life. And she's a winner of the PPA's Digital Content Leader of the Year. A homes journalist for two decades, she has a strong background in technology and appliances, and has a small portfolio of rental properties, so can offer advice to renters and rentees, alike.
-
 How to heat a conservatory
How to heat a conservatory7 practical options to consider for year-round comfort
By Amy Reeves
-
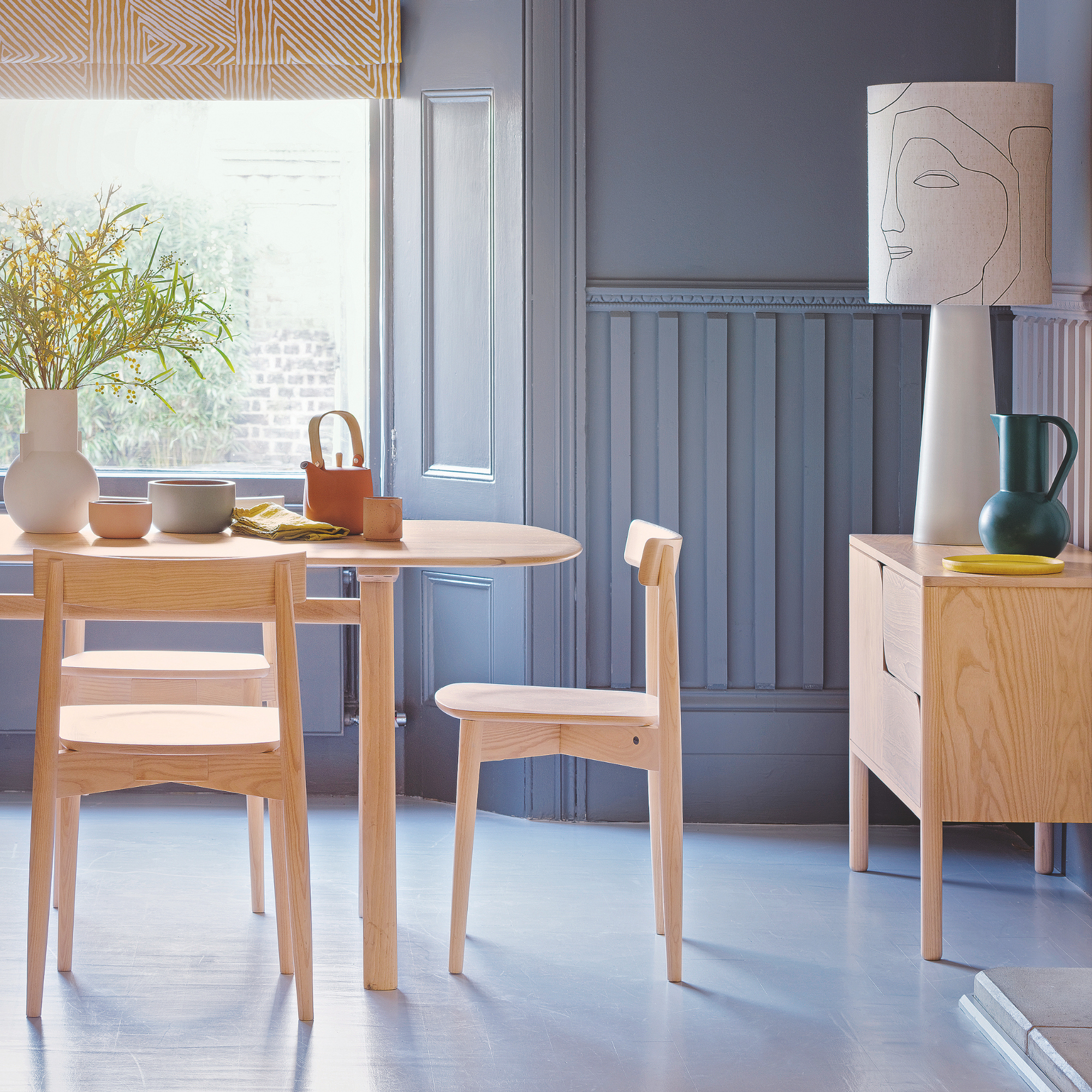 Blueberry is the ‘it’ blue this spring - but these are the 3 colours you should never pair with it, according to experts
Blueberry is the ‘it’ blue this spring - but these are the 3 colours you should never pair with it, according to expertsAvoid overpowering your space by avoiding these three bold colours
By Kezia Reynolds
-
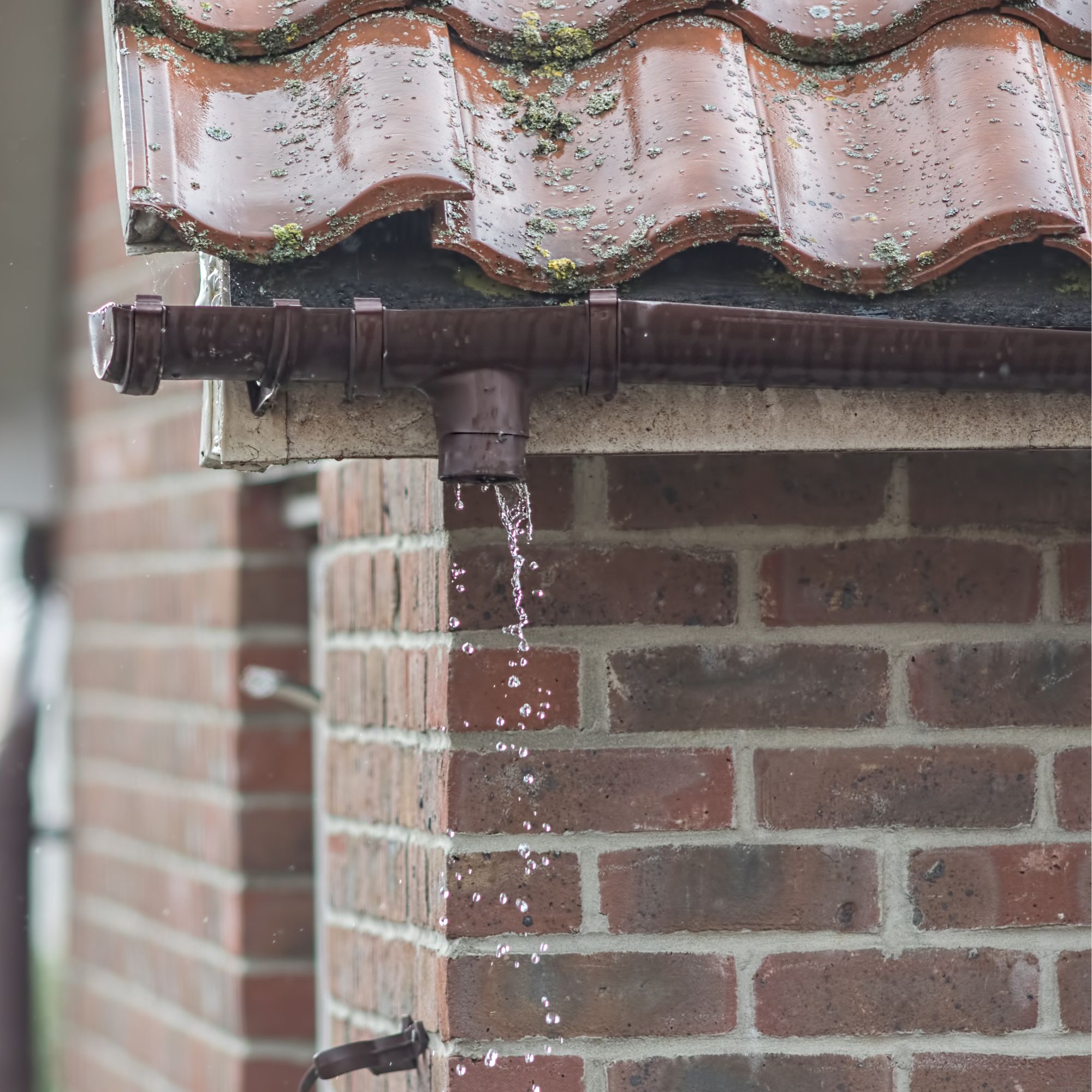 How to fix a leaky gutter – expert advice on what you'll need to get your gutters working properly again
How to fix a leaky gutter – expert advice on what you'll need to get your gutters working properly again7 steps to stop water dripping from your gutters
By Katie Sims