This Wiltshire home might just be the quintessential country cottage
This characterful and cosy Wiltshire country cottage is tugging at our heartstrings.
Log fires, Aga baking, bracing walks and alfresco suppers – just some of the great joys of rural living. This pretty four-bedroom Wiltshire country cottage ticks all those boxes, and more.
Related: Fancy living in this fairytale thatched cottage?
Set in the Saxon village of Biddestone, Corner House overlooks the parish green. It features all the key characterful cottage ingredients: flagstone floors, exposed timber beams, several generous fireplaces and charmingly worn stone walls.
Exterior
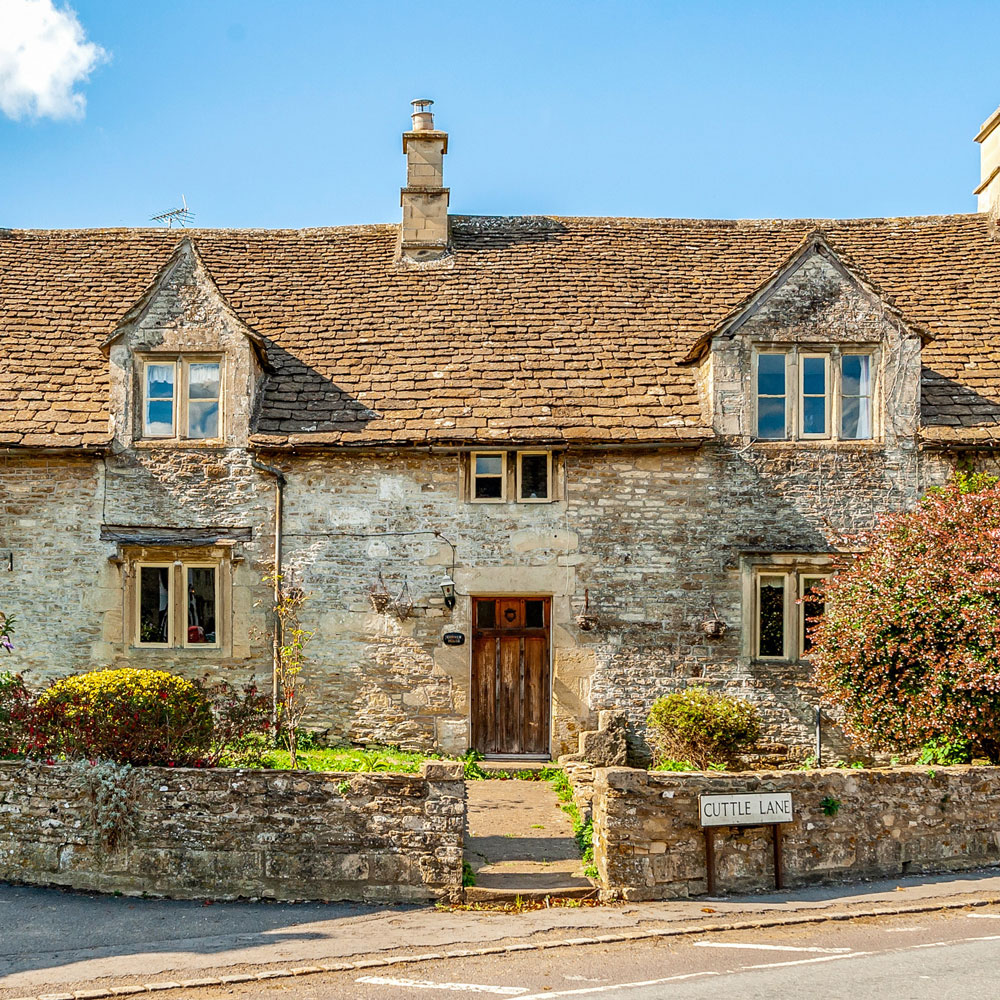
With a grand front door accessed from down a little garden path, this cottage sure has curb appeal. Fenced in by a mossy stone wall, there's plenty of potential here to create a spectacular flower-filled front garden.
Living room
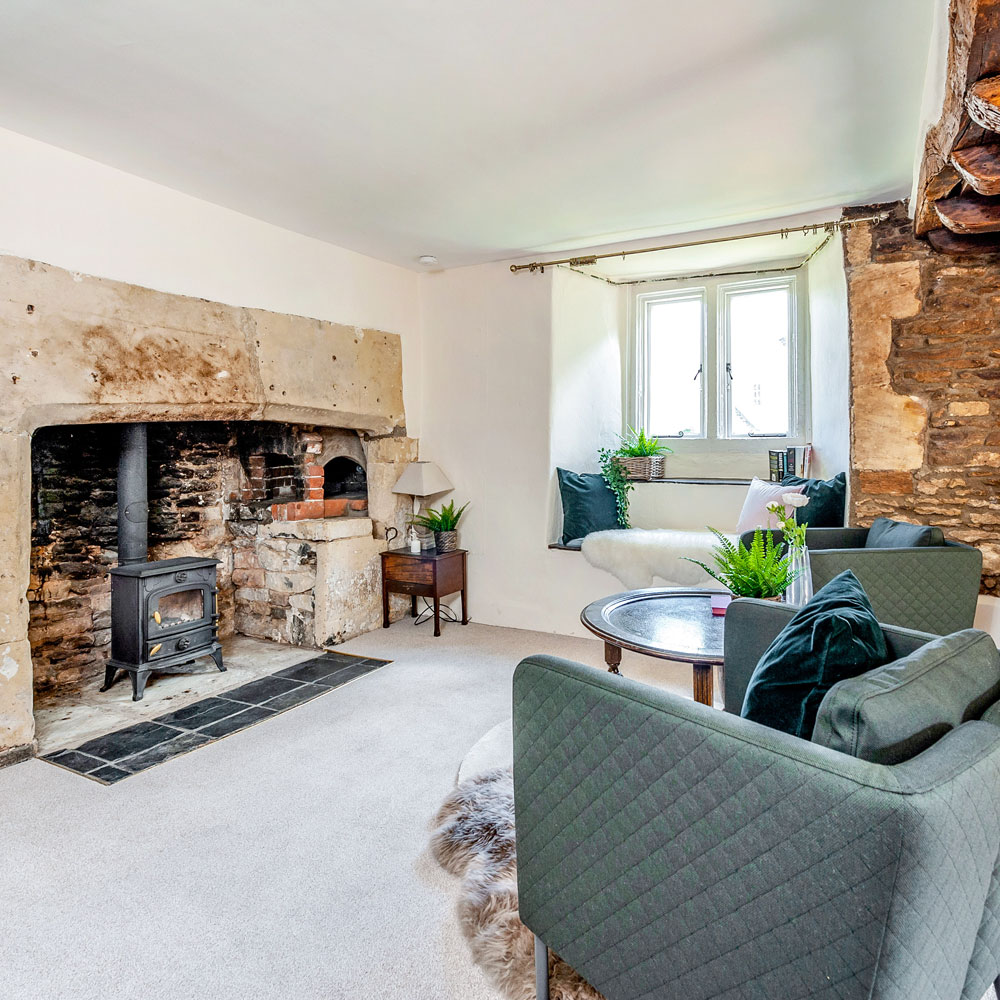
The front door leads into a large split-level living room. A huge stone fireplace holds a wood-burning stove, while a window seat provides the perfect reading nook (we love the cosy addition of the sheepskin rug).
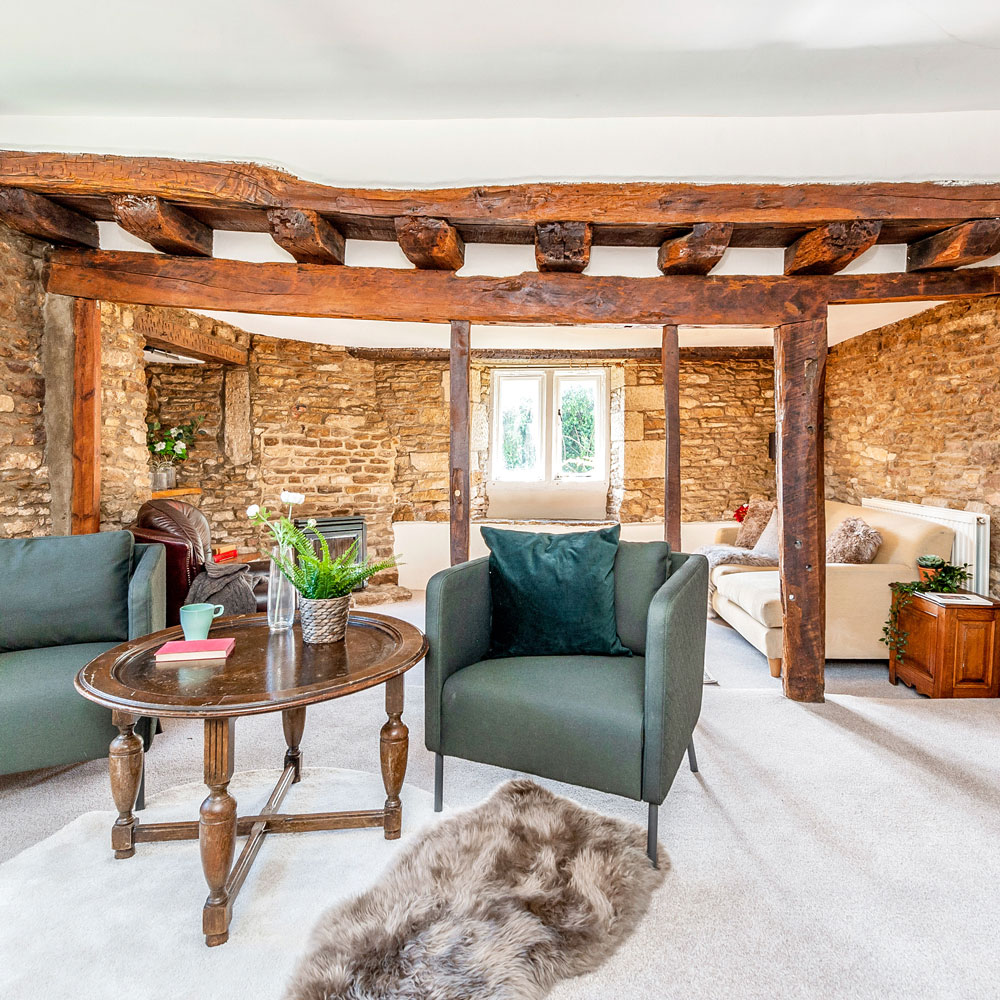
Kitchen
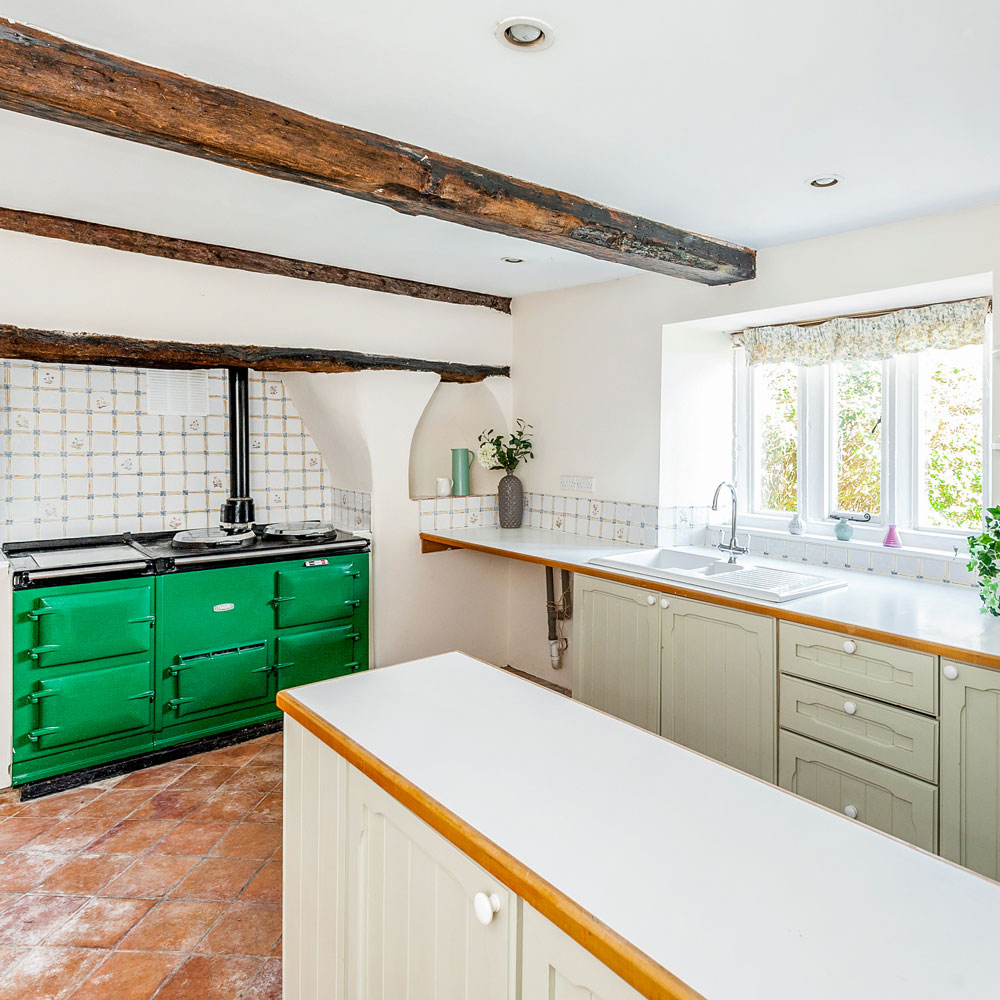
Just imagine the treats you could rustle up in that emerald-green Aga. And how sweet is that little alcove shelf? A traditional family kitchen perfectly in keeping with the subtle style of this Grade II-listed cottage.
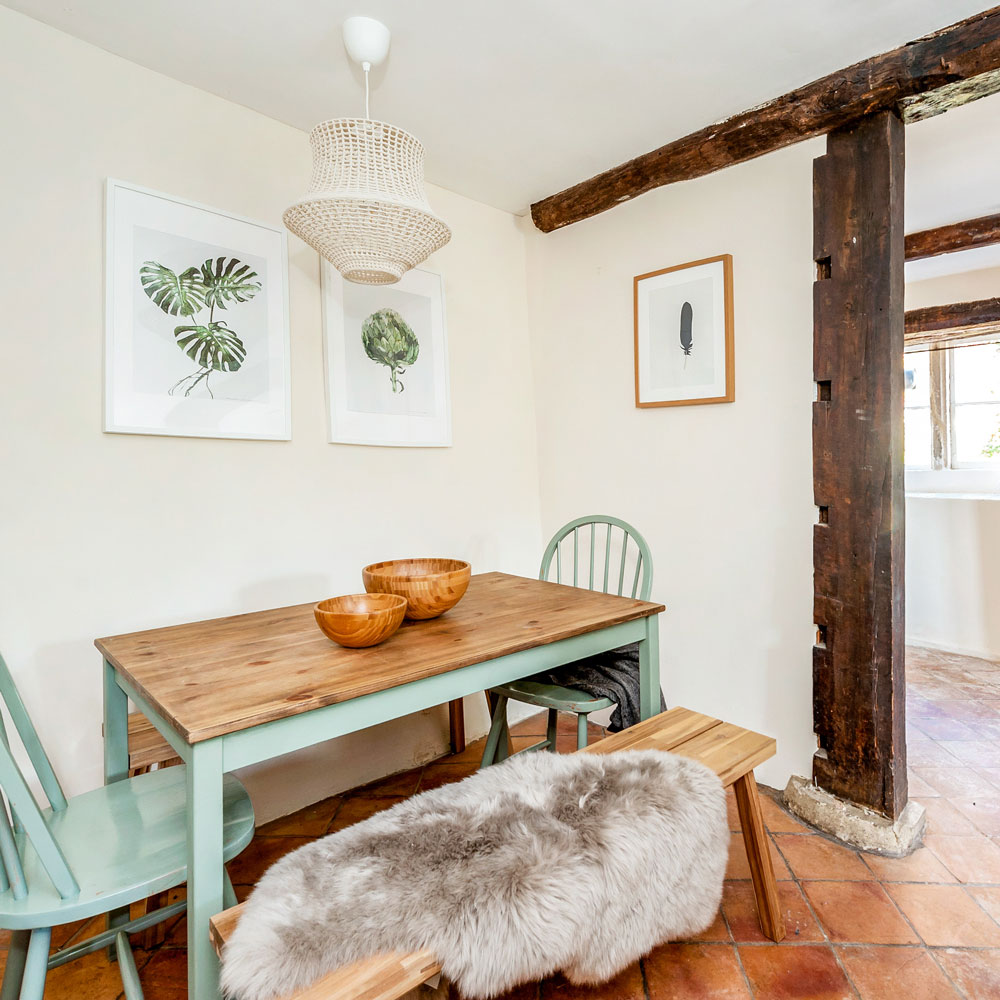
Round the corner is a quiet recess that snugly accommodates a kitchen table.
Get the Ideal Home Newsletter
Sign up to our newsletter for style and decor inspiration, house makeovers, project advice and more.
Reception room
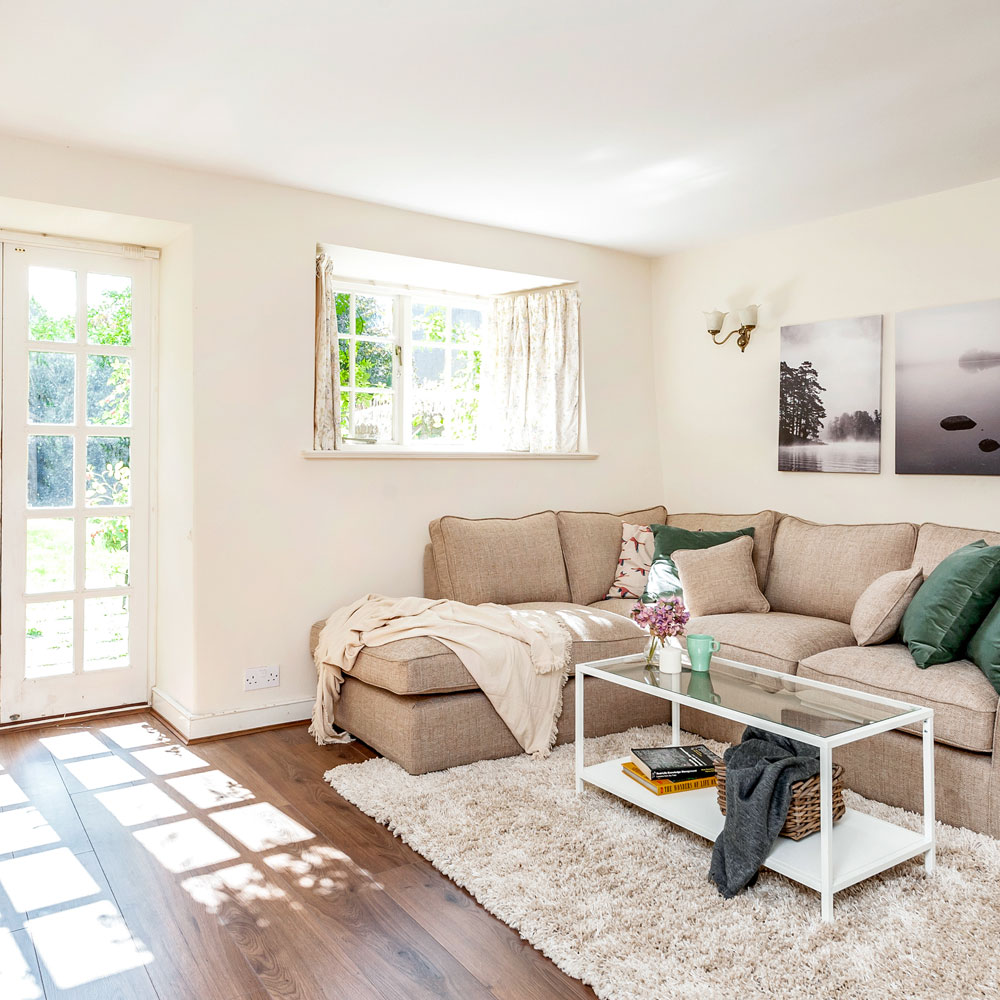
The kitchen leads to another gloriously bright reception room, which could be used as a study, play room, entertaining space or formal dining room. With doors opening out onto the garden, this room will really come into its own on sunny Spring and Summer days.
Garden
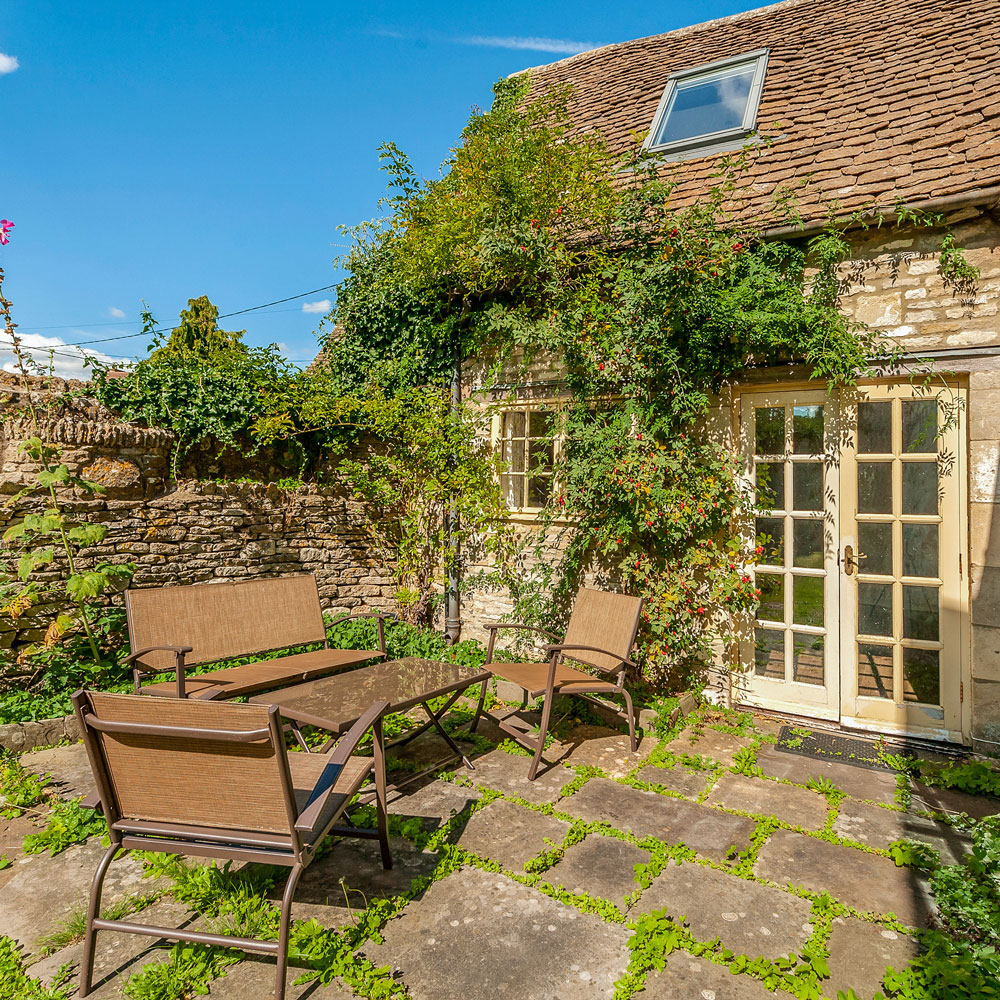
What could be better than drinking a coffee in the sun, in your very own private courtyard garden? Afternoon teas, evening cocktails and weekend barbecues can all be enjoyed in the paved portion of this sunny outdoor space.
Bedrooms
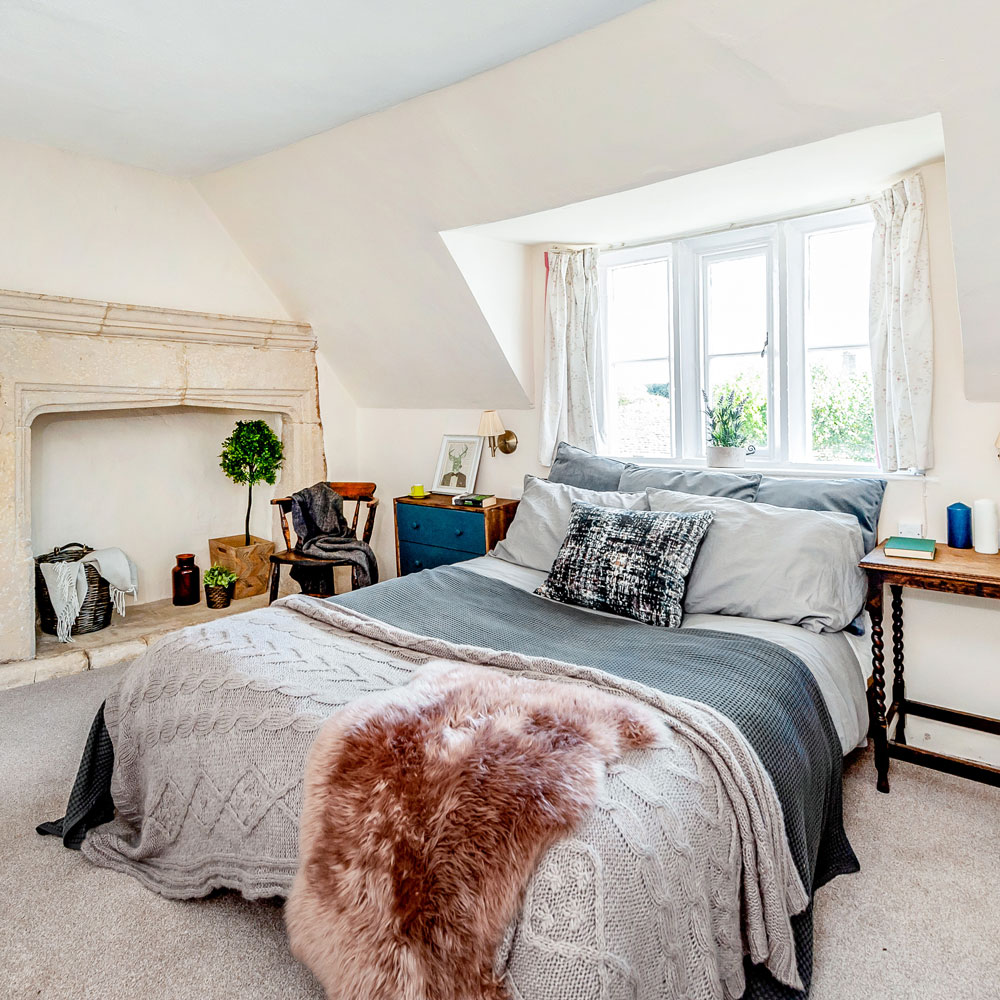
Up the stairs on the first floor is the master bedroom, with ensuite bathroom. Spacious and light, another original fireplace adds to the room's character.
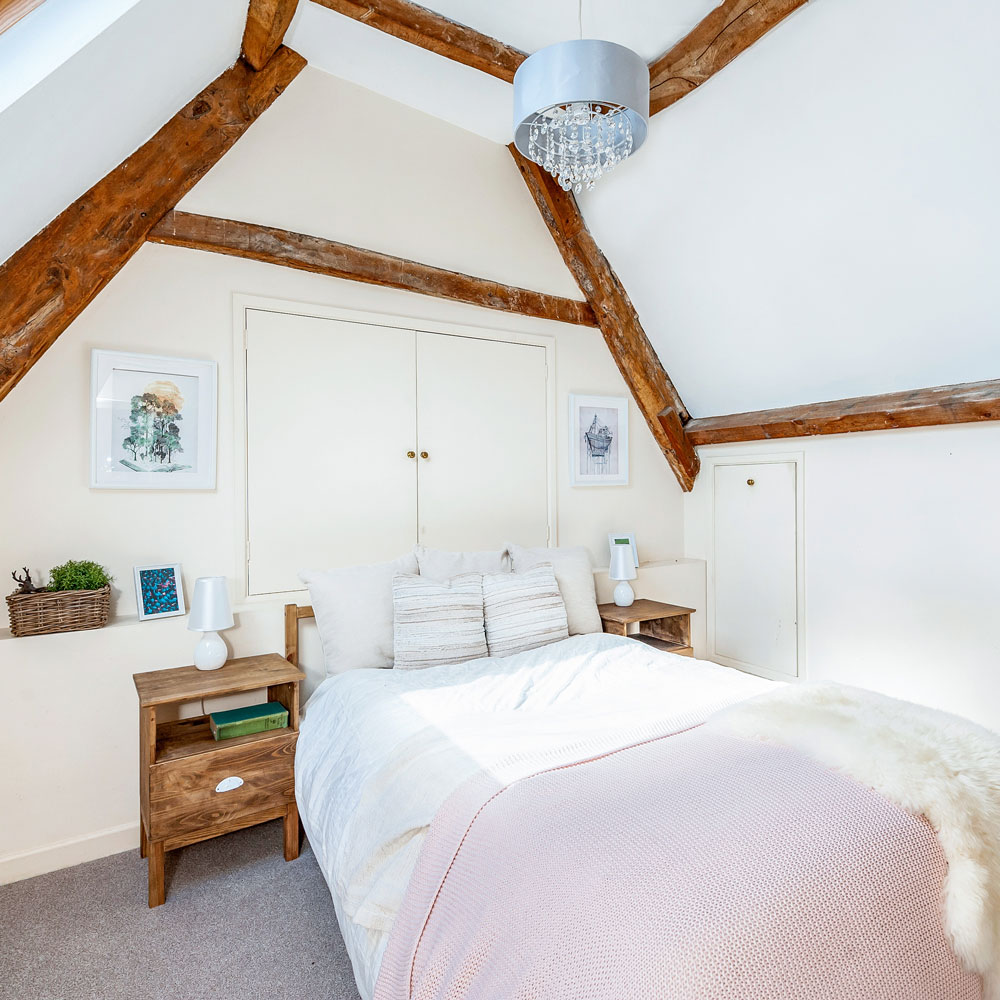
Another generous double, this bedroom features some helpfully discreet storage cupboards, ideal for storing those bulky items like bedding, cushions and blankets.
Family bathroom
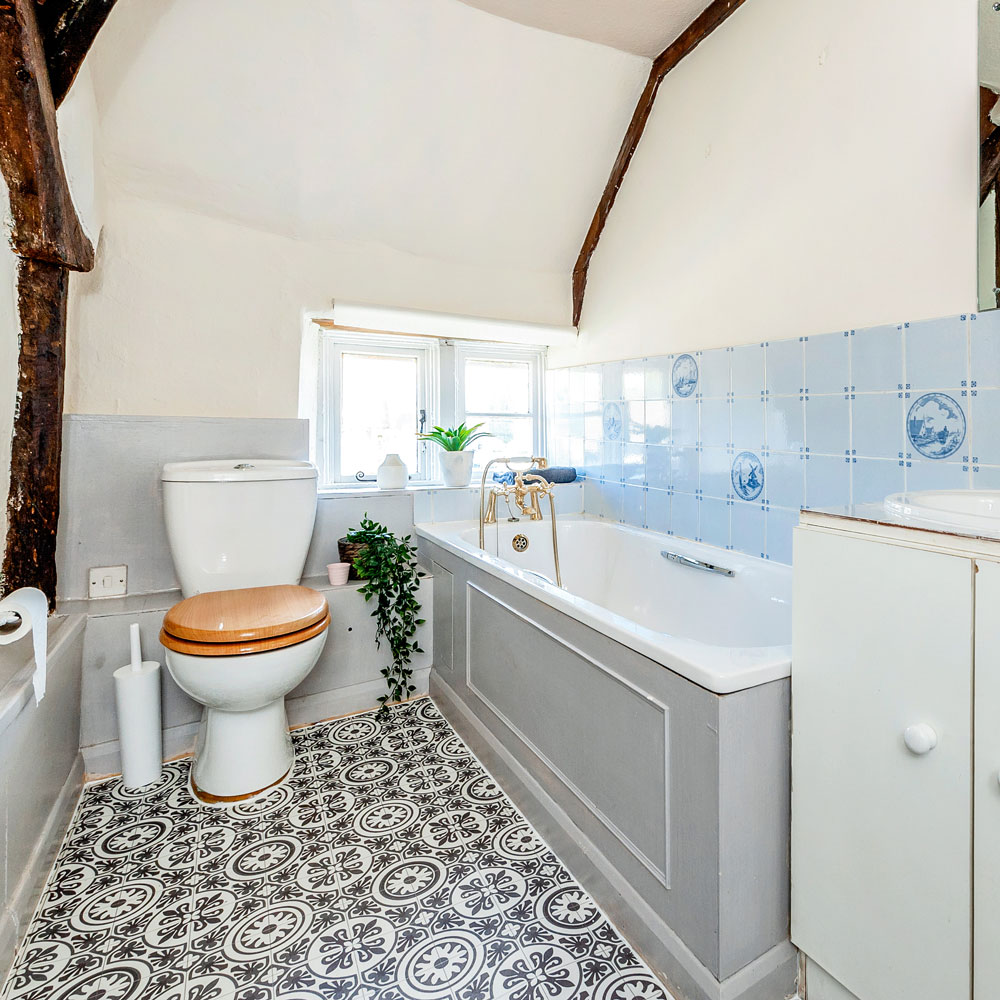
The family bathroom is something of a patchwork, mixing monochrome and blue tiles, as well as varying shades of grey paint. A sloped ceiling, visible beams and dinky cottage window add to this lovely mishmash.
This handsome house is currently on the market with Savills, with an asking price of £675,000.
Related: You could live in this converted water tower
Can you see yourself living in the quintessential country cottage?
-
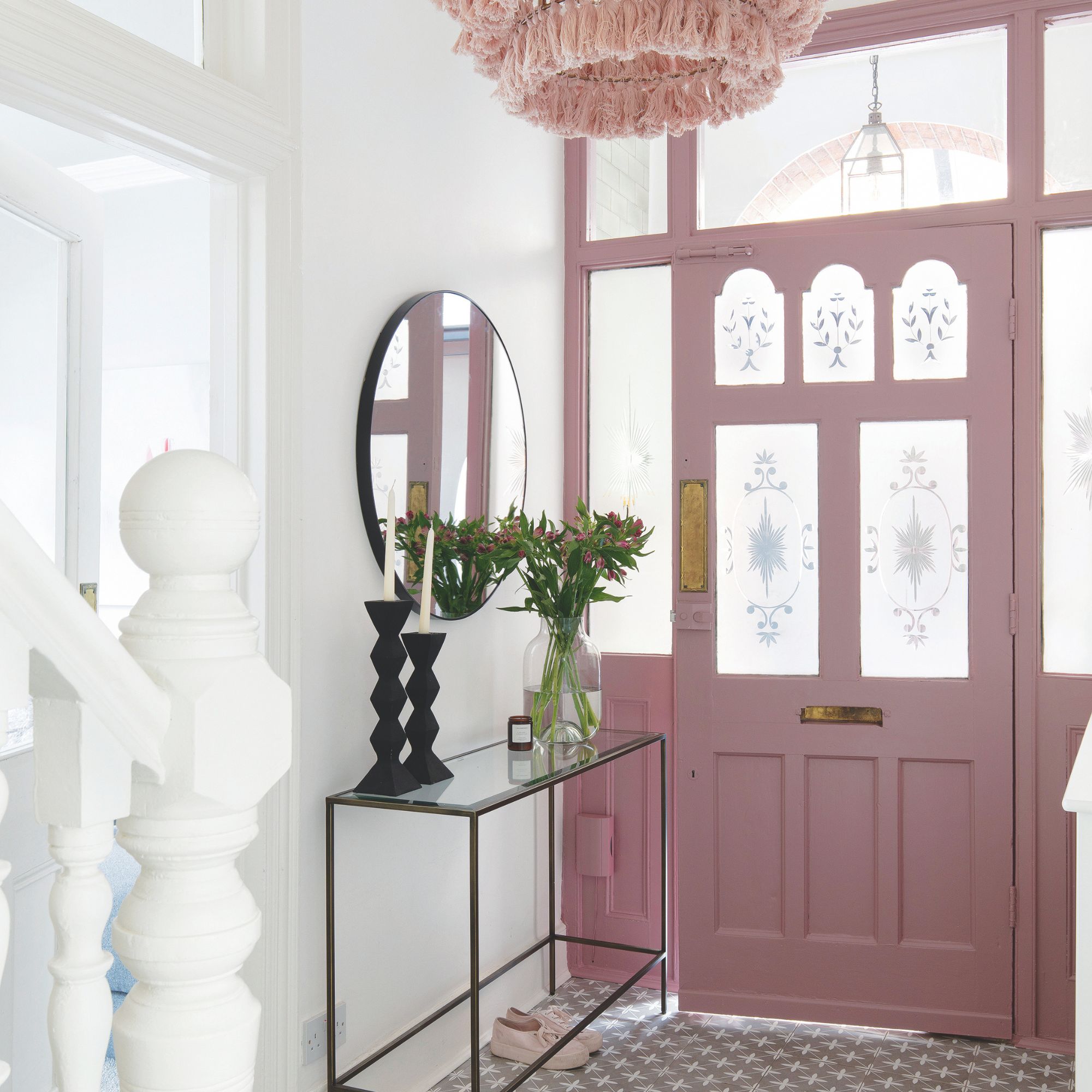 Should your front door colour match your hallway? Interior experts reveal 3 reasons why it should (and 3 reasons it shouldn't)
Should your front door colour match your hallway? Interior experts reveal 3 reasons why it should (and 3 reasons it shouldn't)Are you team matching or contrasting?
By Ellis Cochrane
-
 This £200 limited-time discount makes this Dyson vacuum cheaper than I’ve ever seen it - run don’t walk to Argos for this bargain
This £200 limited-time discount makes this Dyson vacuum cheaper than I’ve ever seen it - run don’t walk to Argos for this bargainIt's the most affordable Dyson on the market right now
By Lauren Bradbury
-
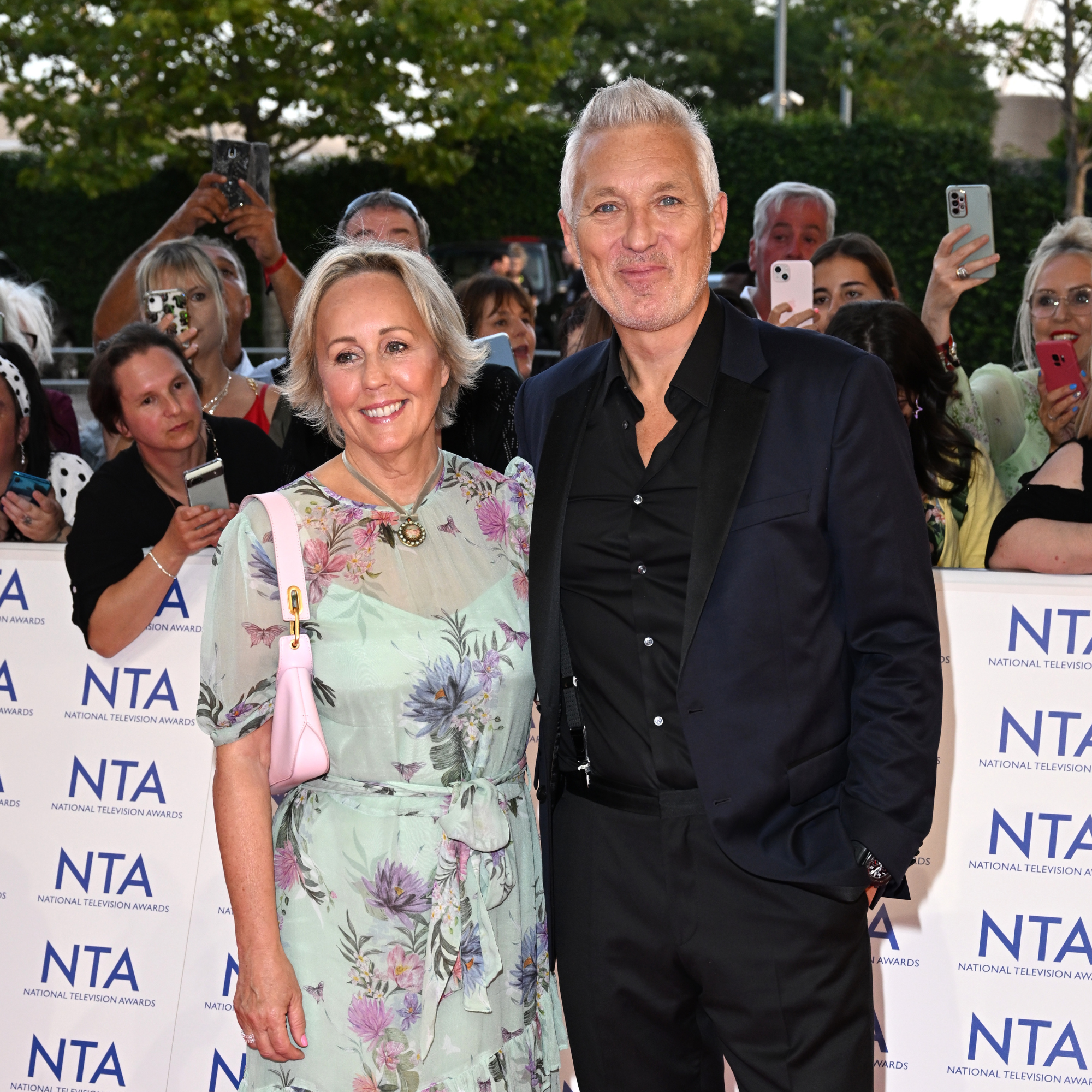 Martin and Shirlie Kemp’s pastel flower beds has given their Victorian renovation a romantic look - how you can get the look
Martin and Shirlie Kemp’s pastel flower beds has given their Victorian renovation a romantic look - how you can get the lookTheir pastel garden is the cottage garden inspo you've been looking for
By Kezia Reynolds